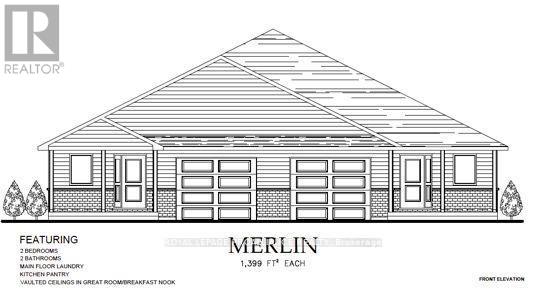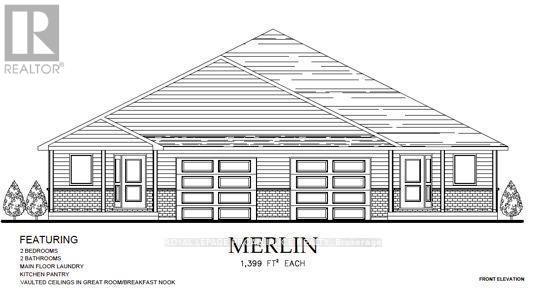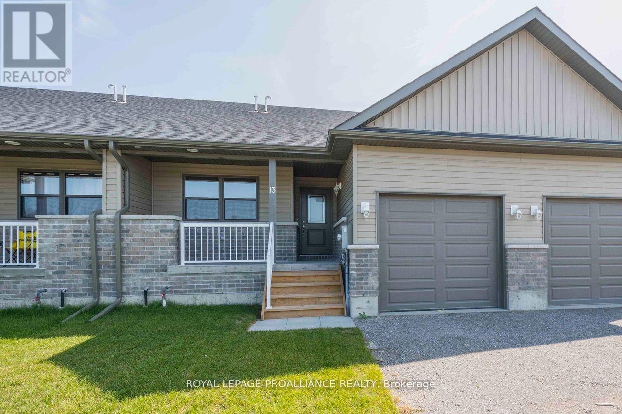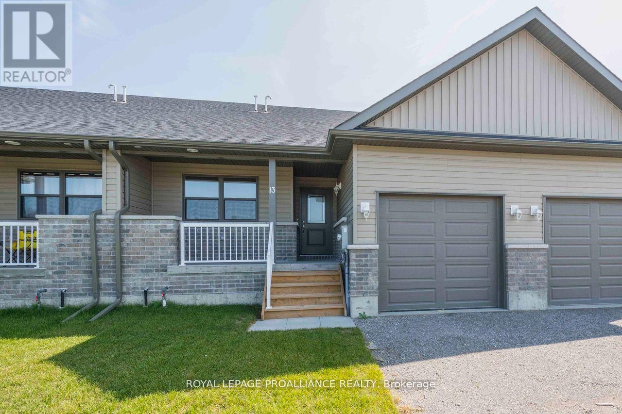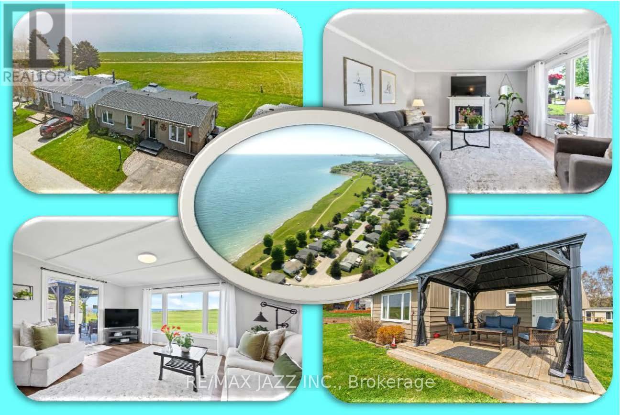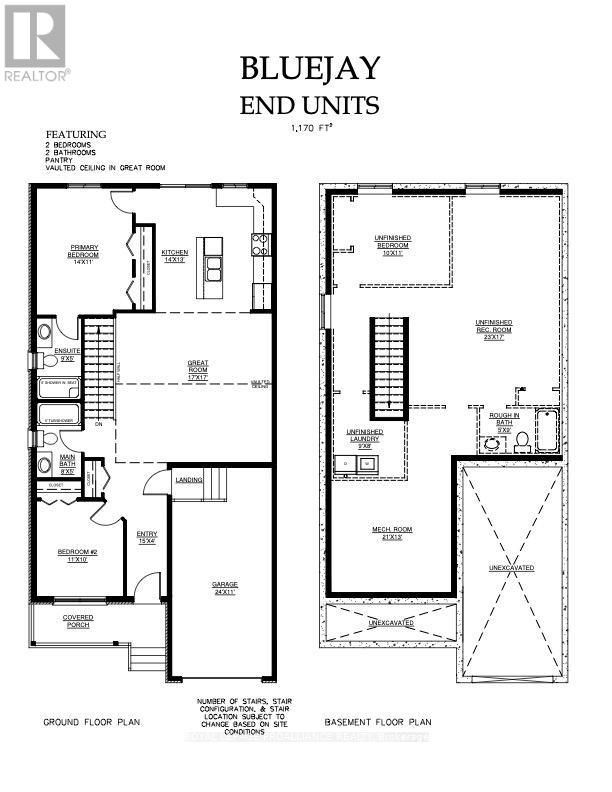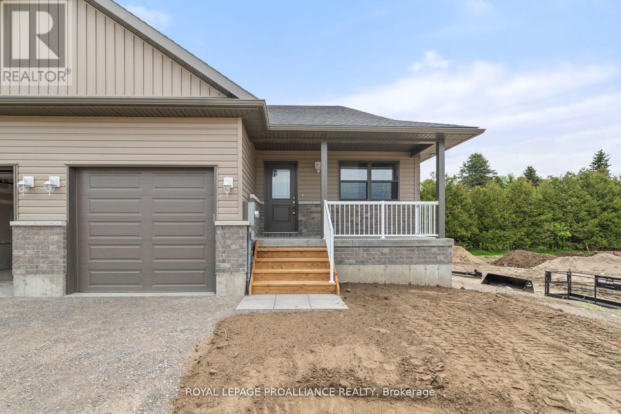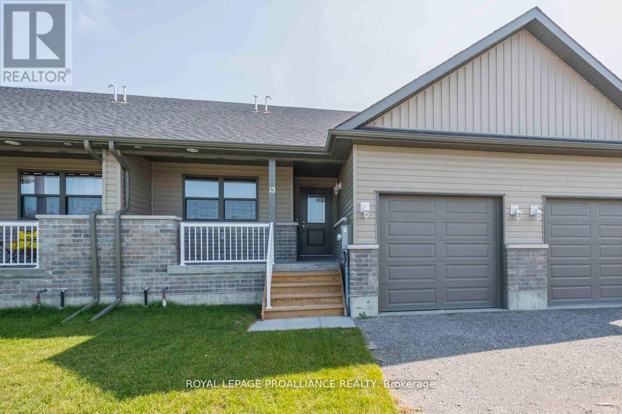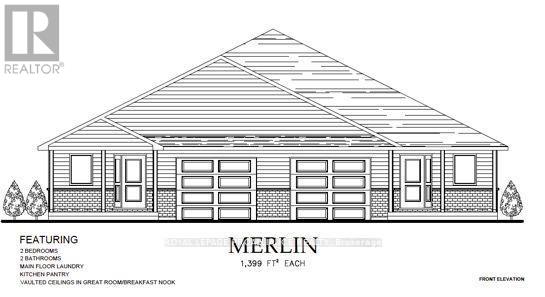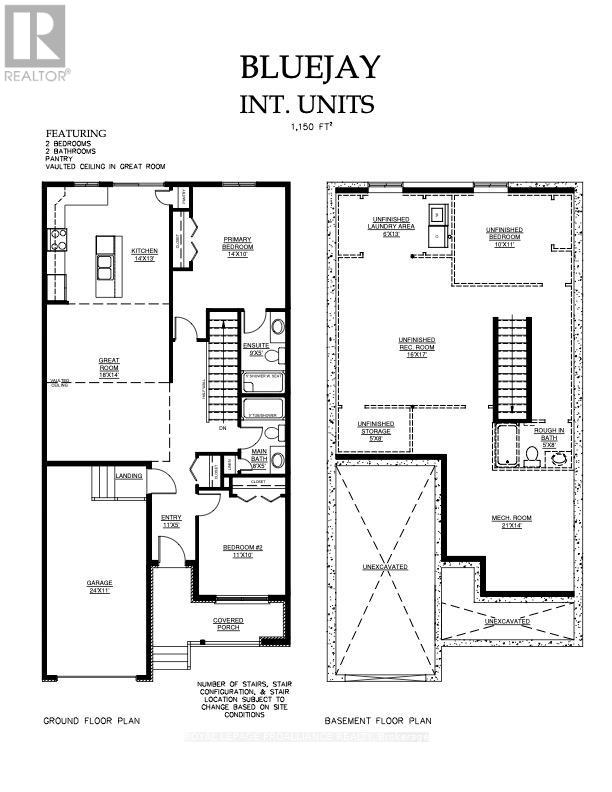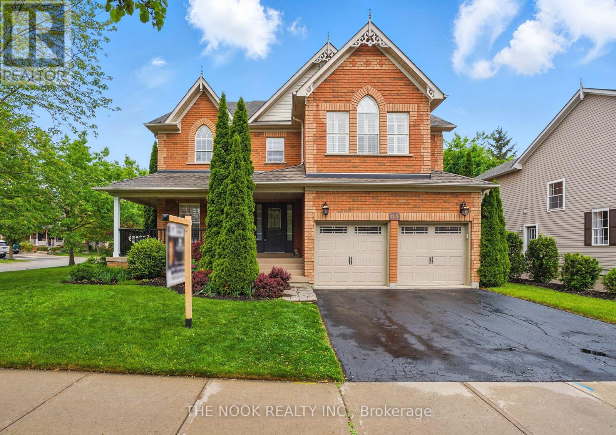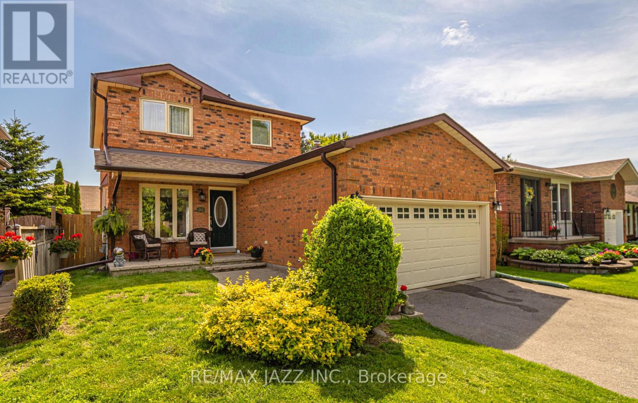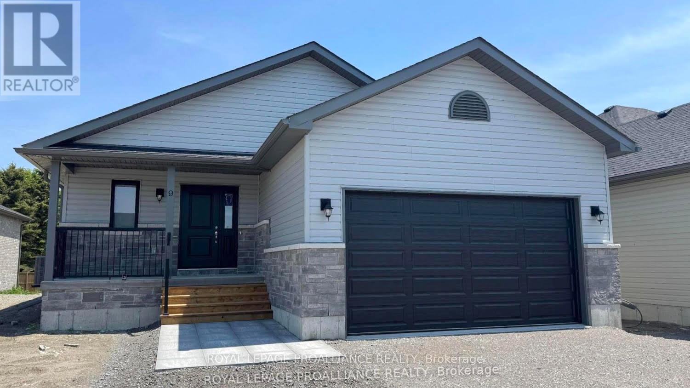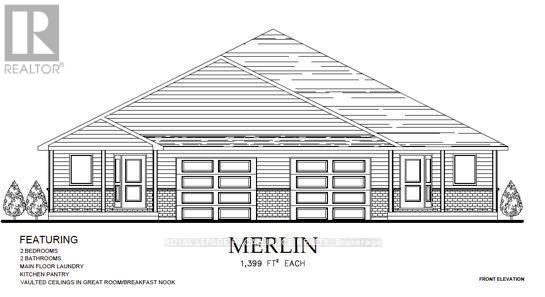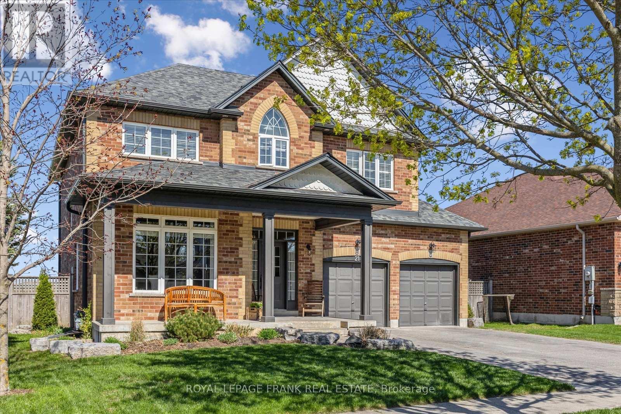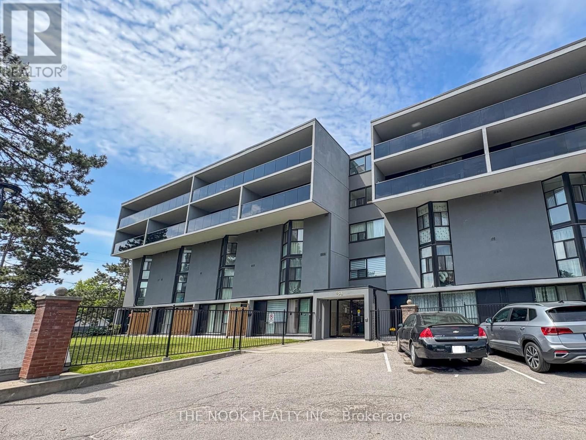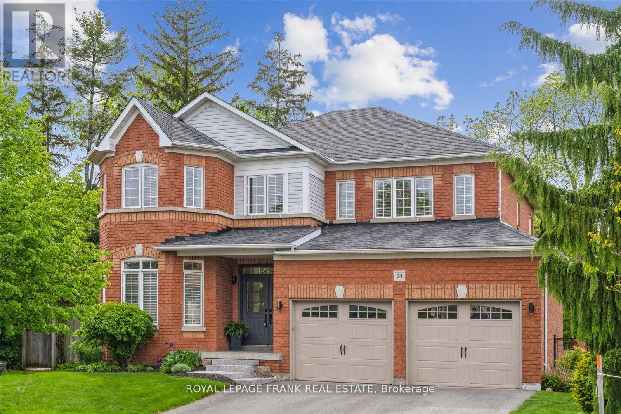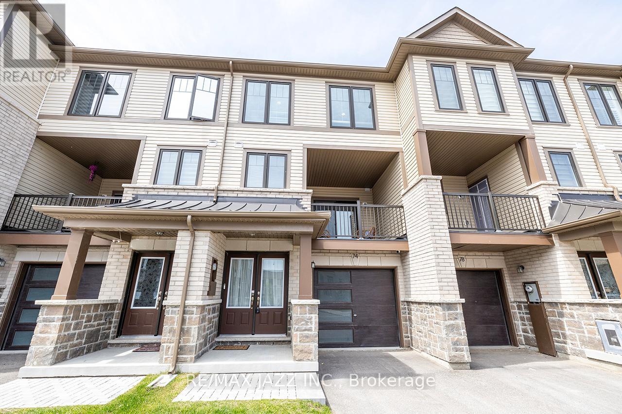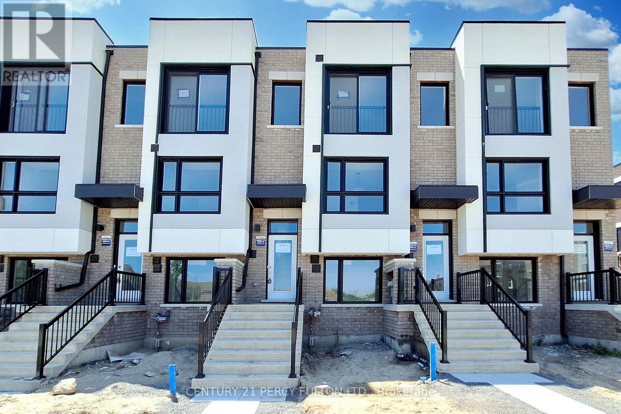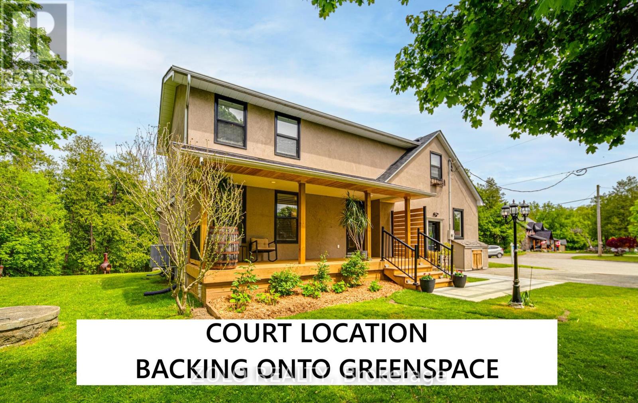44 Mackenzie John Crescent
Brighton, Ontario
McDonald Homes is pleased to announce new quality homes with competitive Phase 1 pricing here at Brighton Meadows! This Merlin model is a 1399 sq.ft 2 bedroom, 2 bath semi detached home featuring high quality laminate or luxury vinyl plank flooring, custom kitchen with peninsula, pantry and walkout to back deck, primary bedroom with ensuite and double closets, main floor laundry, and vaulted ceiling in great room. Economical forced air gas, central air, and an HRV for healthy living. These turn key houses come with an attached single car garage with inside entry and sodded yard plus 7 year Tarion Warranty. Located within 5 mins from Presquile Provincial Park and downtown Brighton, 10 mins or less to 401. Customization is possible. (id:61476)
46 Mackenzie John Crescent
Brighton, Ontario
McDonald Homes is pleased to announce new quality homes with competitive Phase 1 pricing here at Brighton Meadows! This Merlin model is a 1399 sq.ft semi detached home thats fully finished top to bottom! Featuring high quality laminate or luxury vinyl plank flooring, custom kitchen with peninsula, pantry and walkout to back deck, primary bedroom with ensuite and double closets, plus second bedroom and bath, main floor laundry, and vaulted ceiling in great room. Basement features large rec room, two additional bedrooms, and full bathroom. Economical forced air gas, central air, and an HRV for healthy living. These turn key houses come with an attached single car garage with inside entry and sodded yard plus 7 year Tarion Warranty. Located within 5 mins from Presquile Provincial Park and downtown Brighton, 10 mins or less to 401. Customization is possible. (id:61476)
31 Clayton John Avenue
Brighton, Ontario
McDonald Homes is pleased to announce new quality townhomes with competitive Phase 1 pricing here at Brighton Meadows! This 1150 sq.ft Bluejay model is a 2 bedroom, 2 bath inside unit featuring high quality laminate or luxury vinyl plank flooring, custom kitchen with island and eating bar, primary bedroom with ensuite and double closets, main floor laundry, vaulted ceiling in great room. Economical forced air gas and central air, deck and an HRV for healthy living. These turn key houses come with an attached single car garage with inside entry and sodded yard plus 7 year Tarion Warranty. Located within 5 mins from Presquile Provincial Park and downtown Brighton, 10 mins or less to 401. Customization is possible. **EXTRAS** Note: Photos are of a different inside unit. Home is 'to be built' and is Freehold (no condo fees). (id:61476)
33 Clayton John Avenue
Brighton, Ontario
McDonald Homes is pleased to announce new quality townhomes with competitive Phase 1 pricing here at Brighton Meadows! This 1158 sq.ft Bluejay model is a 2 bedroom, 2 bath END unit featuring high quality laminate or luxury vinyl plank flooring, custom kitchen with island and eating bar, primary bedroom with ensuite and double closets, main floor laundry, vaulted ceiling in great room. Economical forced air gas and central air, deck and an HRV for healthy living. These turn key houses come with an attached single car garage with inside entry and sodded yard plus 7 year Tarion Warranty. Located within 5 mins from Presquile Provincial Park and downtown Brighton, 10 mins or less to 401. Customization is possible. **EXTRAS** (Note: Pictures are of the model townhouse) (id:61476)
41 Clayton John Avenue
Brighton, Ontario
McDonald Homes is pleased to announce new quality homes with competitive Phase 1 pricing here at Brighton Meadows! This Willet model is a 1645 sq.ft 2 bedroom, 2 bath bungalow. Great room with vaulted ceiling, kitchen with island and eating bar, main floor laundry room with cabinets, primary bedroom with ensuite and walk in closet. Economical forced air gas, central air, and an HRV for healthy living. These turn key houses come with an attached double car garage with inside entry and sodded yard plus 7 year Tarion New Home Warranty. Located within 5 mins from Presquile Provincial Park and downtown Brighton, 10 mins or less to 401. (id:61476)
4825 Concession 3 Road
Clarington, Ontario
Rare opportunity to own a 61-acre property in Newtonville. A unique blend of mostly farmland, perfect for leasing to a farmer or starting your own business! Includes your own private, tree covered walking/snowmobile/ATV trails and ample flat, clear residential acreage. This is a premium location just minutes away from highways 401, 407, and 115, as well as Brimicombe Ski Hill, snowmobiling and four-wheeling in the Ganaraska Forest. The property includes a full-height basement, main floor laundry and bathroom, and an additional 2-piece ensuite bath in the principal bedroom. With plenty of parking, including a metal quonset hut in excellent condition. **EXTRAS** Large metal Quonset hut. Complete privacy from the road. (id:61476)
1775 Edenwood Drive
Oshawa, Ontario
Welcome Home! Discover this spectacular and spacious raised bungalow nestled on a premium ravine lot in a highly desirable North Oshawa neighbourhood. Offering approximately 2,800 sq. ft. of impeccably maintained living space, this beautiful home has been lovingly cared for by the original owners and is perfect for multi-generational living or those seeking both comfort and tranquility. Step into the bright, open-concept main level, featuring a large eat-in kitchen combined with a cozy family room, complete with a walk-out to an elevated deck overlooking the serene ravine ideal for morning coffee or evening entertaining. The combined living and dining room boasts a warm gas fireplace, perfect for relaxing nights in. The primary bedroom is a true retreat, showcasing a charming bow window, walk-in closet, and a private ensuite bathroom with a luxurious soaker tub. The fully finished basement offers incredible versatility with two generously sized bedrooms ,each with their own walk-in closets and above-grade windows. A full-sized second kitchen, spacious living area and a walk-out to private backyard. The professionally landscaped and fully fenced backyard complete this inviting lower level ideal for an in-law suite or potential rental income. Located close to top-rated schools, shopping, public transit, Ontario Tech University, Durham College, Camp Samac, and Kedron Golf Club, this home offers the perfect blend of natural beauty and urban convenience. Don't miss your chance to own this rare gem in North Oshawa! (id:61476)
6 Hayeraft Street
Whitby, Ontario
Welcome To 6 Hayeraft St. Whitby! This Stunning 4+1 Bedroom Home Just Built In 2019 Is Loaded With Upgrades Top To Bottom & Is Situated In The Sought After Williamsburg Community Of North Whitby Steps Away From Thermea Spa Village! For The Month Of June We Are Including A $400 Giftcard To Thermea Spa As A Welcome Gift To The Buyers To Welcome You To The Neighbourhood! Main Level Boasts 9 Ft Ceilings, Powder Room, Elegant Formal Dining Area With Coffered Ceiling & Stained Oak Hardwood Floors Throughout, Spacious Living Area With Double Sided Gas Fireplace Which Extends To Home Office & Gorgeous Chef's Kitchen With Large Centre Island, Quartz Counters, Black Stainless Appliances, Breakfast Area & Walk-Out To 12 x 8 Ft Covered Porch! Leading Up The Oak Staircase On The 2nd Level You Will Find Upper Level Laundry Area, 4 Spacious Bedrooms & 2 Full Baths Including Oversized Primary Bedroom With Coffered Ceilings, Large Walk-In Closet & Stunning 5 Pc Ensuite Bath! Recently Renovated Finished Basement With Luxury Vinyl Plank Flooring Throughout, Complete With Beautiful 3 Pc Bath With Walk-In Shower, 5th Bedroom, Workout Area & Large Rec Area With Custom Stone Wall & Fireplace! Fully Fenced Backyard, Professionally Landscaped Front & Back With Beautiful Interlock Stone Patio! Enjoy The Sunset From Your Covered Patio With Unobstructed Views & Western Exposure! Excellent Location Tucked Away On A Quiet Dead End Street Surrounded By Conservation Area, Walking Distance To Schools, Parks, Transit & Thermea Spa Village! Mins From 407 Access & Easy Commuting! See Virtual Tour!! (id:61476)
484 Victoria Street
Scugog, Ontario
Welcome to this warm and inviting all-brick bungalow, nestled on a quiet street in a highly desirable and convenient neighborhood. From the moment you arrive, the homes charming curb appeal, lush green lawn, and elegant front porch hint at the care and pride of ownership found throughout. Step inside and discover a thoughtfully designed main floor that perfectly balances style and functionality. The primary bedroom offers a peaceful retreat with its own private 3-piece updated ensuite, while a second spacious bedroom and full 4-piece renovated bath provide comfort for family or guests. The combined living and dining area is filled with natural light, perfect for hosting or relaxing. A cozy family room with a gas fireplace invites you to curl up on cooler nights, and the updated kitchen complete with a breakfast area with walk out to the backyard, making mornings feel just a little more special. Step out onto the covered deck and enjoy your private, fully fenced backyard (new in 2025)a perfect setting for weekend barbecues, peaceful evenings, or your morning coffee in the sun. Downstairs, a generous recreation room offers endless possibilities: movie nights, a home gym, games room- you name it. There's also a 2-piece bath, an additional bedroom, and a large unfinished space perfect for storage or future customization. Additional features include an owned hot water tank, garage for two cars with double doors, and freshly painted in designer color main floor, making this home truly move-in ready. Whether you're looking to downsize without compromise or find the perfect family home, this bungalow offers the lifestyle, comfort, and charm you've been searching for. (id:61476)
15 Bluffs Road
Clarington, Ontario
Welcome to carefree living at its finest in the sought-after Wilmot Creek community on the shores of Lake Ontario! This beautifully maintained home offers the perfect blend of comfort, style, and resort-style amenities in one of Bowmanville's premier adult lifestyle communities. Step inside to a sun-filled open concept layout with a spacious living room featuring a cozy gas fireplace, a large dining area, and a bright Florida room overlooking lake Ontario, your private deck and garden. The modern kitchen offers ample cabinetry and counter space, ideal for both casual dining and entertaining. The spacious primary bedroom includes a walk-in closet and potential for 2pc ensuite, while the second bedroom is perfect for guests or a home office. Recent upgrades include updated baseboards (2022), a back deck (2019), and an energy-efficient inverter heat pump (2018). Outside, enjoy two-car parking, two storage sheds, and a serene backyard setting. Living in Wilmot Creek means more than just a home-its a community-focused lifestyle. Enjoy a full suite of amenities including a 9-hole golf course, a heated indoor pool with a sauna, a recreation center, fitness rooms, tennis courts, walking trails, and over 100 social clubs and activities to keep you as busy or as relaxed as you like. Snow removal, water, sewer, and access to all amenities are included in the monthly fee. Just minutes to downtown Bowmanville and Hwy 401, yet tucked away in a peaceful lakeside setting, this is your chance to live the retirement lifestyle you deserve! (id:61476)
16 Andrea Road
Ajax, Ontario
Sunlit, Move-In-Ready And Set To Impress, This Beautifully Maintained 3+1 BR, 4-Bath Home, Offers Over 2,000 Sq Ft Across All Three Levels And Is Ideally Located In A Quiet Waterfront Community - Perfect For Families Whether Upsizing Or Downsizing. The Main Floor Features A Dining Room, Living Room With Fireplace And An Open Spacious Kitchen - Flooded With Natural Light, Ideal For Both Culinary Adventures and Entertaining. The Kitchen Includes Stainless Steel Appliances, A Breakfast Bar, Eat-In Area, And A Walkout To A Deck And Large Fenced Backyard. The Backyard Offers Added Privacy With No Homes Directly Behind! Creating A Space Perfect For Unwinding Or Simply Enjoying The Outdoors. Upstairs, The Primary Suite Boasts A Walk-in Closet, 4-Piece Ensuite And Convenient Second-floor Laundry. Downstairs, The Finished Basement Adds Versatility With Recently Upgraded Vinyl Flooring (2025), A Family Room, Flex Room For Gym/Office/Bedroom, A 2-piece Bath And A Fully Paid New Furnace (2024).As A Bonus, The Home Is Professionally Wired For A Level 2 EV Charger - Just Install Your Own Charger. Ideally Located Within Walking Distance To The Waterfront, Trails, Parks, Schools, Transit And Just Minutes Drive To The Ajax-Pickering Hospital -This Home Is A Gem That Truly Offers Comfort, Flexibility And A Prime Location All In One!! (id:61476)
40 Glen Watford Road
Cobourg, Ontario
Nestled in a vibrant neighbourhood just a short stroll from the shores of Lake Ontario, this charming 4-bedroom home masterfully blends comfort with convenience. Step inside to discover a luminous living and dining area, where natural light and a warm, inviting ambiance set the stage for memorable family gatherings and cozy evenings. The spacious eat-in kitchen, positioned adjacent to the welcoming family room, creates an ideal space for casual entertaining and everyday living. Whether hosting friends or enjoying quiet moments with loved ones, the generous family room serves as the heart of the home. Venture to the lower level to find a versatile rec room, offering endless possibilities for play, hobbies, or relaxation. Each of the well-proportioned 4 bedrooms provides a private retreat, ensuring ample space for everyone. Outside, an expansive deck and serene, private backyard beckon you to unwind or entertain. Whether planning a lively barbecue or enjoying a peaceful moment outdoors, this space stands out as a true highlight. A little bit of country feelings right in town, no sidewalks, sought-after neighbourhood! With its perfect blend of charm and practicality, this home is ready to welcome you. (id:61476)
25 Clayton John Avenue
Brighton, Ontario
McDonald Homes is pleased to announce new quality townhomes with competitive Phase 1 pricing here at Brighton Meadows! This 1170 sq.ft Bluejay model is a 2 bedroom, 2 bath END unit featuring high quality laminate or luxury vinyl plank flooring, custom kitchen with island and eating bar, primary bedroom with ensuite and double closets, main floor laundry, vaulted ceiling in great room. Economical forced air gas and central air, deck and an HRV for healthy living. These turn key houses come with an attached single car garage with inside entry and sodded yard plus 7 year Tarion Warranty. Located within 5 mins from Presqu'ile Provincial Park and downtown Brighton, 10 mins or less to 401. Customization is possible. **EXTRAS** Note: Photos are of the model townhouse. Home is 'to be built' and is Freehold (no condo fees). (id:61476)
27 Clayton John Avenue
Brighton, Ontario
McDonald Homes is pleased to announce new quality townhomes with competitive Phase 1 pricing here at Brighton Meadows! This 1170 sq.ft Bluejay model is a 2 bedroom, 2 bath END unit featuring high quality laminate or luxury vinyl plank flooring, custom kitchen with island and eating bar, primary bedroom with ensuite and double closets, main floor laundry, vaulted ceiling in great room. Economical forced air gas and central air, deck and an HRV for healthy living. These turn key houses come with an attached single car garage with inside entry and sodded yard plus 7 year Tarion Warranty. Located within 5 mins from Presquile Provincial Park and downtown Brighton, 10 mins or less to 401. Customization is possible. **EXTRAS** Note: Photos are of the model Townhome. Home is 'to be built' and is Freehold (no condo fees). (id:61476)
29 Clayton John Avenue
Brighton, Ontario
McDonald Homes is pleased to announce new quality townhomes with competitive Phase 1 pricing here at Brighton Meadows! This 1150 sq.ft Bluejay model is a 2 bedroom, 2 bath inside unit featuring high quality laminate or luxury vinyl plank flooring, custom kitchen with island and eating bar, primary bedroom with ensuite and double closets, main floor laundry, vaulted ceiling in great room. Economical forced air gas and central air, deck and an HRV for healthy living. These turn key houses come with an attached single car garage with inside entry and sodded yard plus 7 year Tarion Warranty. Located within 5 mins from Presquile Provincial Park and downtown Brighton, 10 mins or less to 401. Customization is possible. **EXTRAS** Note: Photos are of a different inside unit. Home is 'to be built' and is Freehold (no condo fees). (id:61476)
19 Clayton John Avenue
Brighton, Ontario
McDonald Homes is pleased to announce new quality townhomes with competitive Phase 1 pricing here at Brighton Meadows! This 1170 sq.ft Bluejay model is a 2 bedroom, 2 bath end unit featuring a WALKOUT basement, high quality laminate or luxury vinyl plank flooring, custom kitchen with island and eating bar, primary bedroom with ensuite and double closets, main floor laundry, vaulted ceiling in great room. Economical forced air gas and central air, deck and an HRV for healthy living. These turn key houses come with an attached single car garage with inside entry and sodded yard plus 7 year Tarion Warranty. Located within 5 mins from Presquile Provincial Park and downtown Brighton, 10 mins or less to 401. Customization is possible. **EXTRAS** Note: Pictures are of the model townhouse. Property is Freehold, no condo fees. (id:61476)
20 Clayton John Avenue
Brighton, Ontario
If a firm offer is in place no later than 15 May 2025 the Seller agrees to provide an insulated, drywalled, and primed garage included with the purchase price. McDonald Homes is pleased to announce new quality townhomes with competitive Phase 1 pricing here at Brighton Meadows! This 1399 sq.ft 2 bedroom, 2 bath semi detached home features high quality laminate or luxury vinyl plank flooring, custom kitchen with peninsula, pantry and walkout to back deck, primary bedroom with ensuite and double closets, main floor laundry, and vaulted ceiling in great room. Economical forced air gas, central air, and an HRV for healthy living. These turn key houses come with an attached single car garage with inside entry and sodded yard plus 7 year Tarion Warranty. Located within 5 mins from Presquile Provincial Park and downtown Brighton, 10 mins or less to 401. Customization is possible. (id:61476)
23 Clayton John Avenue
Brighton, Ontario
McDonald Homes is pleased to announce new quality townhomes with competitive Phase 1 pricing here at Brighton Meadows! This 1150 sq.ft Bluejay model is a 2 bedroom, 2 bath inside unit featuring high quality laminate or luxury vinyl plank flooring, custom kitchen with island and eating bar, primary bedroom with ensuite and double closets, main floor laundry, vaulted ceiling in great room. Economical forced air gas and central air, deck and an HRV for healthy living. These turn key houses come with an attached single car garage with inside entry and sodded yard plus 7 year Tarion Warranty. Located within 5 mins from Presqu'ile Provincial Park and downtown Brighton, 10 mins or less to 401. Customization is possible **EXTRAS** (Note: Photos are of a different unit with the same floor plan). front elevation is of another inside unit' (id:61476)
79 Old Colony Drive
Whitby, Ontario
Welcome to this beautifully maintained 2-storey home located in the desirable Pringle Creek community of Whitby. Offering a perfect blend of comfort and style, this 3 bedroom, 3 bathroom residence is ideal for families or anyone seeking a move-in-ready home in a family-friendly neighbourhood. Step inside to discover a newly renovated kitchen featuring stainless steel appliances, elegant quartz countertops, and a stylish backsplash that ties the space together beautifully.The open-concept layout flows seamlessly to the bright and airy living and dining areas, perfect for entertaining or relaxing with loved ones. Upstairs, you will find three generously sized bedrooms and two full baths, offering ample space for the whole family. Step outside to your fully fenced backyard oasis, complete with a spacious deck, hot tub, and patio ideal for summer barbecues, evening relaxation or entertaining guests year-round. Located close to parks, schools, shopping, and transit, this home offers the perfect balance of convenience and community. Don't miss your chance to call this exceptional Pringle Creek property home! (id:61476)
693 Carnegie Avenue
Oshawa, Ontario
California Ranch Style Bungalow A Private Oasis with Loft-Inspired Charm Wow... this lovingly renovated 1950s California Ranch Style Bungalow offers the best of both worldsmodern loft-style living in a fully detached home! Why settle for a condo when you can enjoy privacy, space, and styleall on one level? Step inside to a bright and airy open-concept living room and kitchen, where hardwood floors and natural light create a warm, inviting atmosphere. The renovated kitchen features polished concrete counters, deep farmhouse sink, subway tile backsplash, s/s appliances, built-in oven, sleek s/s exhaust hood, countertop gas stove and b/idishwasher. A spacious custom pantry adds both function and flair. The primary bedroom retreat includes its own sliding glass door, a stylish open-concept walk-in closet, and a spa-inspired 3-piece ensuite with heated floorsperfect for comfort and relaxation year-round Designed for easy living, this home is ideal for empty nesters, first-time buyers, or anyone with mobility needswith no stairs, no basement, and everything on one accessible level. Bring the outside in with three sliding glass doors and walls of windows lining the entire side of the house, creating seamless flow into a private, fenced-in courtyard. Whether you're entertaining or unwinding, your outdoor sanctuary awaits complete with low-maintenance golf turf and a relaxing Jacuzzi spa. Additional highlights include: Drive-thru garage with attached studio or workshop space Private front entrance with striking curb appeal Thoughtful upgrades throughout Don't miss this rare opportunity to own a stylish, move-in ready oasis in a truly unique and functional space unique and functional space. (id:61476)
7 Serene Court
Whitby, Ontario
Welcome to 7 Serene Court, a beautifully crafted Delta-Rae built home tucked away on a quiet cul-de-sac in one of Whitby's most desirable neighbourhoods. This 4-bedroom, 4-bathroom semi-custom home blends elegant finishes with family-focused design for everyday living. Inside, you are welcomed by quality engineered hardwood, soaring ceilings with extensive crown, tray and coffered ceiling details, pot lights, and custom millwork. The open-concept kitchen is a showstopper featuring Cambria quartz, high-end stainless appliances, built-in wall ovens, a gas countertop range, and a large centre island perfect for hosting and family gatherings. The primary suite is your private retreat upstairs, with a spacious walk-in closet and a spa-like 5-piece ensuite. Bedroom 2 includes its own private ensuite bath, while Bedrooms 3 and 4 access share a sleek and functional Jack & Jill setup ideal for families. Step outside to a landscaped backyard oasis with a custom stone patio, built-in outdoor kitchen with gas hookup, and plenty of space to unwind or entertain. Additional highlights include a 200-amp panel, double garage with insulated 8-ft doors, EV charging, and timeless curb appeal with stone, stucco, and brick exterior finishes. All of this in a prime Rolling Acres location, close to top-rated schools, parks, shopping and just minutes to the 401, 407, and 412. This is a home built for those who appreciate quality, space, and a true sense of community. (id:61476)
311 - 201 Brock Street
Whitby, Ontario
Exceptional layout with huge terrace! Welcome to Station No 3 where modern luxury meets urban convenience in the heart of Downtown Whitby. This beautiful condo offers thoughtfully designed living that flows into the outdoors making it one of the most desirable units in the building. Flooded w natural light from floor-to-ceiling windows, the open-concept layout showcases an upgraded kitchen w dbl-sided breakfast bar, stylish backspalsh, quartz counters & premium stainless steel appliances. The primary bedroom features a dbl closet & sleek 4-pc ensuite. The versatile 2nd bed/den provides the perfect space for a home office or guest rm. Enjoy 2 w/o's from the living rm & primary onto 228 sq foot private terrace. This serene retreat w privacy walls & lush hedging has exclusive gate access to the roof top garden, treed green space offering views of downtown, seating, fire pit and bbq stations. Get fully connected w included internet. Enjoy easy access to an owned locker on your floor & brightly lit underground parking. Indulge in other unparalleled amenities-fully equipped gym, yoga studio, party rm, guest suites, pet spa, co-working lounge. Steps from retail, dining, transit, hwys 401,412,407. Do not miss this stunning unit! *Property has been virtually staged (id:61476)
121 Harmony Road S
Oshawa, Ontario
Welcome to 121 Harmony Road South a solid brick & stone bungalow offering 3+1 bedrooms and 2 full bathrooms on an impressive ~48.5' x 150' lot in a convenient Oshawa location. This home is perfect for multi-generational living thanks to the recently renovated in-law suite with a separate entrance and its own 3-piece bathroom. The main floor features a functional layout with three generous bedrooms, a bright living space, and classic charm throughout. Downstairs, the lower-level suite provides privacy and versatility ideal for extended family or guests. The oversized backyard offers endless possibilities for entertaining, gardening, and more! Whether you're looking for a family home with room to grow or multi-generational living this property delivers on location, lot size, and flexibility. Don't miss your chance to secure a versatile property in Oshawa! (id:61476)
94 Lake Driveway Way W
Ajax, Ontario
Rarely Offered Bungalow with Unobstructed Waterfront Views. Welcome to 94 Lake Driveway W. This is a rare opportunity to own a bungalow on one of Ajax's most coveted waterfront pockets. Nestled on a premium corner lot with a front-row view of the Ajax Waterfront, this home combines lifestyle and comfort with unbeatable location. This beautifully maintained home offers just under 2,000 sq ft of finished living space, featuring 2 spacious bedrooms on the main floor and an additional bedroom in the basement. The primary suite includes a private 4-piece ensuite for your comfort And a walk in closet. The open-concept layout is bright and inviting, with hardwood flooring throughout most of the home and fresh paint throughout (2025). The living room is anchored by a cozy gas fireplace, and the dining area opens onto a newly built deck (2022) perfect for entertaining with the lake as your backdrop. The kitchen features sleek Rocpal cabinetry, a new dishwasher, and a gas stove ideal for home chefs. Downstairs, the basement offers 1,944 sq ft open space a rough-in for both a kitchen and a full bathroom perfect for an in-law suite or future rental income. Additional features include: Updated furnace and A/C (2+ years), Owned hot water tank, Large 1.5 car garage. This Quiet, sought-after neighbourhood is steps from trails, parks, and the lake. Don't miss your chance to experience lakeside living in this rarely available bungalow. (id:61476)
4 Clarke Street
Clarington, Ontario
Welcome to this gorgeous custom home in the heart of Newcastle, offering lake and highway access for the perfect blend of convenience and lifestyle. Thoughtfully updated and beautifully maintained, this home features a brand-new ensuite, pantry, washer & dryer (2025), a recently paved driveway (2024), and a stunning kitchen (2023) complete with stainless steel appliances and a large center island. The main floor boasts a bright office with a large window and closet, a spacious living room with a cozy gas fireplace, and a walk-out to a charming private front porch. The kitchen is a true showstopper with its breakfast nook, second fireplace, and a large window overlooking the picturesque backyard. Upstairs, you'll find three generously sized bedrooms, including a luxurious primary suite retreat with his & hers walk-in closets and a beautifully updated 4-piece ensuite. The lower level offers an additional bedroom perfect for guests or in-laws, along with a versatile rec room ideal for family movie nights or entertaining. Home sits on massive lot, with a exceptionally large backyard, great for the kids or dogs to run around and private. Additional highlights include a heated attached garage and a 22 x 24 ft detached garage/shop with 60 amp service perfect for hobbyists or extra storage. Major updates include AC (2022), roof (2016), windows (2013), and a rented hot water tank (2025). This home truly has it all! (id:61476)
63 Croxall Boulevard
Whitby, Ontario
Welcome to 63 Croxall Boulevard, Brooklin! This beautiful 3,297 sq. ft. home offers the perfect blend of comfort, style, and outdoor living on an oversized corner lot in a desirable Brooklin neighborhood. With four generous bedrooms, the primary suite. features a large walk-in closet with direct access from the ensuite bath. The fourth bedroom also includes a spacious walk-in closet, ideal for guests or extra storage. The bright, sun-filled living room and kitchen create an inviting living space, while the cozy family room provides the perfect calm spot to unwind. A separate main floor office adds privacy and function for work or study. Enjoy the outdoors with a tree-lined backyard, in-ground, fiberglass, saltwater pool, pool shed, and a newly built deck with pergola perfect for summer fun. The finished basement expands your living options with a rec room and theatre room for family fun. A double car garage with interior access, side-yard entry, and ample storage adds everyday convenience. Located within walking distance to schools, this beautifully appointed home checks every box for family living. Don't miss your chance to own this exceptional Brooklin home! (id:61476)
68 Vancouver Court
Oshawa, Ontario
Welcome Home! A great opportunity awaits in this spacious semi-attached home set in the family friendly neighborhood of Vanier. This well cared for 4 level back-split is currently configured as a 3 bedroom 2 full bath single family home. It can easily be converted back to it's original 4 bedroom layout, or to an income earning property with separate entrances for multiple units. With new flooring, appliances and paint throughout, This house holds fantastic potential for first time home buyers, those seeking income generating properties or rightsizers looking to be close to shopping, parks, schools, the community centre and more! (id:61476)
80 Barley Mill Crescent
Clarington, Ontario
Welcome to this exceptional all-brick 2-storey detached home in one of Bowmanville's most well-established & quiet neighborhoods. This well-appointed residence offers 3 spacious bedrooms and 2 bathrooms, finished basement, perfect for modern family living. Your own private oasis awaits in the backyard, featuring a stunning inground pool 14 x 28. Imagine endless summer days spent lounging poolside. Enjoy your summer with no busy commutes to cottage country required, just come home & relax, dine, or enjoying a refreshing swim after work. Perfectly positioned for convenience, this home sits moments away from top-rated schools, shopping destinations, and efficient transit options. The solid brick construction speaks to the home's quality and timeless appeal. Make every day feel like a vacation while maintaining the functionality of a well-designed family home. Don't miss this rare opportunity to secure your piece of paradise in this sought-after neighborhood. Your dream of owning a home that combines practical family living with summer fun awaits. Pride of ownership & well maintained home. Recent updates include newer fence 2024, new retaining wall 2022, pool liner 2014, pool filter 2024, eavestroughs 2022, Roof 2016, Driveway 2022, FAG 2007, CAC 2022. **R/I for 3d bathroom in basement as per seller. (id:61476)
3 Clayton John Avenue
Brighton, Ontario
McDonald Homes is pleased to announce new quality homes with competitive Phase 1 pricing here at Brighton Meadows! This Willet model is a 1645 sq.ft 2+2 bedroom, 3 bath fully finished bungalow loaded with upgrades! Great room with gas fireplace and vaulted ceiling, kitchen with island and eating bar, main floor laundry room with cabinets, primary bedroom with ensuite with tile shower and wall in closet. Economical forced air gas, central air, and an HRV for healthy living. These turn key houses come with an attached double car garage with inside entry and sodded yard plus 7 year Tarion New Home Warranty. Located within 5 mins from Presquile Provincial Park and downtown Brighton, 10 mins or less to 401. (id:61476)
19 Arthur Mark Drive
Port Hope, Ontario
Welcome to this beautifully updated 4-bedroom, 2-bathroom home nestled in a family-friendly neighborhood close to schools, parks, and offering quick access to Highway 401. Freshly painted and featuring brand new flooring throughout, this home is move-in ready and full of charm. Recent exterior upgrades include new siding and downspouts, adding to the homes curb appeal and long-term durability. The expansive pie-shaped lot offers a large, private backyard complete with a spacious deck perfect for outdoor entertaining or quiet evenings at home .A generous 4-car driveway provides ample parking for family and guests. Bright, airy, and thoughtfully updated, this home is a must-see for anyone looking for comfort, space, and convenience in a great community. (id:61476)
9 Clayton John Avenue
Brighton, Ontario
This Gadwall model is a 1373 sq.ft 2 bedroom, 2 bath bungalow featuring high quality luxury vinyl plank flooring, custom kitchen with a peninsula and quartz counters, walkout to back deck, great room with vaulted ceiling with pot lights and gas fireplace, primary bedroom with tile and glass shower in ensuite and double closets. Economical forced air gas, central air, and an HRV for healthy living. Attached double car garage with inside entry and sodded yard plus 7 year Tarion New Home Warranty. Located within 5 mins from Presqu'ile Provincial Park and downtown Brighton, 10 mins or less to 401. January 2025 closing. (id:61476)
18 Clayton John Avenue
Brighton, Ontario
Homes is pleased to announce new quality townhomes with competitive Phase 1 pricing here at Brighton Meadows! This 1399 sq.ft 2 bedroom, 2 bath semi detached home features high quality laminate or luxury vinyl plank flooring, custom kitchen with peninsula, pantry and walkout to back deck, primary bedroom with ensuite and double closets, main floor laundry, and vaulted ceiling in great room. Economical forced air gas, central air, and an HRV for healthy living. These turn key houses come with an attached single car garage with inside entry and sodded yard plus 7 year Tarion Warranty. Located within 5 mins from Presquile Provincial Park and downtown Brighton, 10 mins or less to 401. Customization is possible. (id:61476)
14 Clayton John Avenue
Brighton, Ontario
McDonald Homes is pleased to announce new quality townhomes with competitive Phase 1 pricing here at Brighton Meadows! This 1399 sq.ft 2 bedroom, 2 bath semi detached home features high quality laminate or luxury vinyl plank flooring, custom kitchen with peninsula, pantry and walkout to back deck, primary bedroom with ensuite and double closets, main floor laundry, and vaulted ceiling in great room. Economical forced air gas, central air, and an HRV for healthy living. These turn key houses come with an attached single car garage with inside entry and sodded yard plus 7 year Tarion Warranty. Located within 5 mins from Presquile Provincial Park and downtown Brighton, 10 mins or less to 401. Customization is possible. (id:61476)
16 Clayton John Avenue
Brighton, Ontario
McDonald Homes is pleased to announce new quality townhomes with competitive Phase 1 pricing here at Brighton Meadows! This 1399 sq.ft 2 bedroom, 2 bath semi detached home features high quality laminate or luxury vinyl plank flooring, custom kitchen with peninsula, pantry and walkout to back deck, primary bedroom with ensuite and double closets, main floor laundry, and vaulted ceiling in great room. Economical forced air gas, central air, and an HRV for healthy living. These turn key houses come with an attached single car garage with inside entry and sodded yard plus 7 year Tarion Warranty. Located within 5 mins from Presquile Provincial Park and downtown Brighton, 10 mins or less to 401. Customization is possible. (id:61476)
21 Brownscombe Crescent
Uxbridge, Ontario
Unbelievable opportunity! Nestled on a serene crescent with virtually no through traffic, this beautifully maintained 4+1 bedroom, 3.5 bathroom home offers a rare combination of space, location, and pride of ownership. Set on a generous 60-foot lot in the prestigious Coral Creek Homes community, this home boasts a stunning panoramic view of lush green space that stretches for miles an ideal setting for tranquil living. Lovingly cared for by the original owners, every detail reflects quality and warmth. Just 450 metres from both elementary and secondary schools, it's a perfect choice for families seeking top-tier convenience and community. The main floor welcomes you with warm hardwood floors and a thoughtfully designed layout. The kitchen features maple countertops, a concrete centre island, and an open-concept flow into the cozy family room all highlighted by incredible countryside views. A formal dining room with a stylish board and batten accent wall, a practical office nook, and a convenient main-floor laundry room complete the space. Upstairs, the spacious primary suite boasts serene views of the green space, a walk-in closet, an additional double closet, and a fully renovated, spa-like 5-piece ensuite. Three more generously sized bedrooms all with double closets offer ample space for family or guests. The finished basement is a true retreat, featuring a large recreation area with a bar, gym space, a second family room, a bedroom, and a full 3-piece bathroom ideal for entertaining or extended family stays. Enjoy peaceful evenings in the screened-in porch on the back deck, perfect for relaxing throughout spring, summer, and fall. Don't miss your chance to own this exceptional home in a family-friendly neighbourhood with unbeatable views and space to grow. (id:61476)
7 Farncomb Crescent
Clarington, Ontario
Welcome to this beautifully maintained and updated 2+1 bed, 2 bath raised bungalow, nestled on a quiet crescent in north east Bowmanville. This bright and spacious home features a sun-filled main and upper floor with large windows and lots of natural light, complemented by brand new flooring and fresh paint throughout both levels. Large primary bedroom, with a 5-pc bath just off the main living & dining areas. Eat-in kitchen with plenty of storage space. The updated lower level offers a large family room, 1 bedroom, new 3 piece washroom, plenty of storage for guests, teens, or a home office, and a walkout to the a large composite deck and gazebo, perfect for entertaining. Beautiful landscaping, private driveway with garage entry to the home! ** This is a linked property.** (id:61476)
406 - 454 Centre Street S
Oshawa, Ontario
Amazing Opportunity to Finally get into the market! Large, Bright, Two bedroom condo close to public transit, the highway, downtown and nature! Over 900 Sqft spread across Two Levels feels like living in a house! With in suite laundry, underground parking, an enormous balcony overlooking greenspace and a storage locker this space is perfect for those looking to get into the market or downsizers looking to get away from shoveling snow and lawn cutting. Currently equipped with a chair lift for easy accessibility. Maintenance fees Include heat, water, Hydro and Parking! Easy living close to creeks, parks, grocery shopping and the future Oshawa Go Site! (id:61476)
486 Neptune Court
Oshawa, Ontario
Great Starter Home in a Convenient Oshawa Neighbourhood! If you're looking to get into the market, this well-kept 3-bedroom, 2-bathroom semi-detached home offers solid value in one of Oshawa's most convenient and family-friendly areas. With important updates already done and a layout that works for everyday living, this is a great option for first-time buyers. The main floor has a practical, open feel with lots of natural light. The updated kitchen (2023) features quartz countertops, stainless steel appliances, and plenty of cupboard space perfect for cooking at home or hosting a few friends. A 2-piece bathroom on the main level adds convenience. Upstairs, you'll find three good-sized bedrooms and an updated 4-piece bathroom. Whether you're working from home, starting a family, or just need space to spread out, there's room to grow here. The finished basement offers extra flexibility use it as a rec room, home office, or guest space. It also features a cozy fireplace and pot lights. Outside, the fenced backyard is ideal for kids, pets, or a small garden. The front landscaping and driveway were redone in 2021 and give the home a tidy, welcoming look. Notable updates: Windows (2016) Roof & eavestroughs (2020) Driveway & landscaping (2021) Kitchen & appliances (2023) Close to schools, shopping, parks, public transit, and just a short drive to the 401 and GO station, this is a practical and affordable first step into homeownership. (id:61476)
1235 Meadowvale Street
Oshawa, Ontario
Summer days by the pool! Walk out of your 3 bedrooms bungalow directly to the 16' x 24' above ground pool - new liner '22, sand filter and pump '23, solar blanket. 3 bedroom bungalow featuring hardwood flooring throughout main level, big kitchen with breakfast bar and eating area, updated main bath with oversized shower and bubble jet tub. 2 separate entrances to finished basement with full kitchen, large rec. room and 3 piece bath. Huge 246' lot with oversized double garage(new roof shingles '24) parking for 10 vehicles. Great location - close to schools, Lakeview Park, community centre. Perfect for 1st time Buyers or investors. (id:61476)
24 James Rowe Drive
Whitby, Ontario
Welcome to 24 James Rowe Dr. A Wonderful Family Home in Preferred Williamsburg Neighbourhood! Known for Top Rated Schools! Jack Miner PS #1 Rated Elementary School in Whitby from the Fraser Institute Scoring 9.5! This Spectacular 4 + 1 Bedroom, 4 Bath Brick Home Set on a Premium Oversized Pie-Shaped Level Lot Will Make Your Country in the City Dreams Come True. Private and Picturesque with Mature Trees, Landscaped with Perennials, Gorgeous Composite Deck, Interlocking Stone Patio with Gazebo, Fire Pit Plus Plenty of Space to Play Volleyball, Soccer and More! From the Moment You Step Through the Front Door the Sun Drenched and Open Concept Design is Sure to Please! Fabulous Layout With Large Principal Rooms + Main Floor Office. Generous Family Room with Gas Fireplace, Kitchen & Breakfast Area all Overlooks the Private and Lush Backyard. Beautifully Renovated with Stunning White Oak Engineered Hardwood Floors (2025). Freshly Painted (2025). Renovated Kitchen (2025) with Quartz Counters, Subway Tile Backsplash. This is a Home to Enjoy and Build Family Memories in for Years to Come! The Grand Feeling Continues to the 2nd Floor with the Double Door Entry to the Primary Suite with 2 Walk-in Closets, 5pc Ensuite ~ Wake Up to the Sounds of Nature! The 2nd Flr Also Features 3 Generous Guest Bedrooms, 4pc Bath and Multiple Linen Closets. In the Lower Level a Perfect Nanny or Guest Suite Awaits. Large Rec Room, Bedroom with Double Closet, 4pc Bath, Large Walk-in Storage Closet and Huge Utility Room Offers Plenty of Space for Sports Equipment and any Additional Workshop or Storage Needed. Supersized 2 Car Garage - Extra Deep and Extra Wide - Terrific for Unloading and Parking Large SUV and Truck/Minivan. Roof Reshingled (2015). New Gas Furnace (2020). Owned Hot Water Tank (2020). CAC (2010). New Garage Doors (2017). Amazing Location ~ Close to Shops & Restaurants. Parks & Trails. Durham Transit/GO. Hwy 401/407. (id:61476)
74 Ambereen Place
Clarington, Ontario
Better than new! Stunning executive Town-Home still under Tarion Warranty. This beautifully upgraded "Honeycrisp" model home features 1568 of finished living space. 3+1 bedrooms and 4 baths with gorgeous main floor den/bedroom area perfect for your home office or rec room area. Fully upgraded home with laminate flooring throughout, upgraded solid oak staircase and wrought iron spindles, indoor garage access, front and rear entrances, 9 foot main floor ceilings, lovely open concept design with many windows providing natural light. Large eat-in kitchen with center island, quartz countertops and custom backsplash with stainless appliances, large covered patio, pot lighting, upgraded window coverings, central air conditioning with full HRV system and water on-demand. This home has it all! 3 full bedrooms on the upper level with the primary bedroom featuring a full ensuite bath and walk-in closet. Simply immaculate and move-in ready. Do not wait on this one! Excellent family location close to all amenities: schools, parks, shopping, highway 407/401 and so much more. See HD video - Its a 10! (id:61476)
639 Athol Street E
Oshawa, Ontario
Welcome To This Beautifully Maintained 3-Bedroom, 2- Bathroom Detached Brick Bungalow In A Well Established Family Friendly Oshawa Neighborhood. Meticulously Cared For, This Charming Home Features A Sun-Drenched Living Room With A Large Picture-Style Window Overlooking The Front Yard. The Spacious Eat-In Kitchen Offers Ample Counter Space, Abundant Cabinetry, And Plenty Of Room To Gather. Each Bedroom Is Generously Sized, Making This The Perfect Home For Families, Downsizers, Or Savvy Investors. The Basement- With Its Own Separate Entrance Adds Incredible Versatility. It Features A Spacious Rec Room, An Additional Bedroom, A 3-Piece Bathroom, Laundry Room With Ample Storage Space, And Is The Perfect Set-Up For A Future Kitchenette. Ideal For Extended Family, Or Income Potential. Step Outside To A Fully Fenced Backyard, Perfect For Entertaining, Gardening, Or Simply Enjoying Warm Summer Days. Extras Include A Brand New 200Amp Electrical Panel, Updated Windows And Storm Doors, Updated Insulation To Basement And Attic, New Front Steps And Much More, All Adding Long Term Value And Peace Of Mind. Located Walking Distance To Top-Rated Schools, Shopping, Parks, Restaurants And Quick Access To Highway 401, This Is A Prime Location With Unmatched Convenience! (id:61476)
362 Elmridge Street
Oshawa, Ontario
Welcome to this meticulously maintained all-brick bungalow nestled in a quiet, family-friendly Oshawa neighbourhood, just steps from parks, schools, shopping, transit, HWY 401 Access and a wide range of amenities. This home is a true showcase of pride of ownership, with tasteful updates and quality finishes throughout. Step into a bright and spacious living room featuring gleaming maple hardwood floors and a large picture window that floods the space with natural sunlight. The beautifully updated kitchen includes a centre island with a thick wood countertop, granite surfaces, stainless steel appliances, and ample cabinetry, perfect for both cooking and entertaining. The main floor offers three generously sized bedrooms, each with great storage space, and the flexibility to convert one into a home office. The fully finished lower level adds even more living space, featuring a separate entrance, second kitchen, expansive rec room, and an additional bedroom - ideal for an in-law suite or potential rental income. The backyard is an absolutely stunning private retreat, fully fenced and surrounded by mature trees and lush perennial gardens. A spacious deck, built in 2018, is perfect for outdoor entertaining, while the large open yard provides plenty of room for kids to run and play. Two storage sheds, added in 2019, offer great space for tools and seasonal items. Recent updates include a widened and re-paved driveway in 2017, sliding glass doors added in 2018 replacing a bedroom window and opening directly onto the deck, and a fully renovated bathroom completed in 2020. With its incredible layout, modern upgrades, and peaceful setting, this move-in-ready home is perfect for families, downsizers, or investors alike. Don't miss the opportunity to own this exceptional property in a desirable location, it truly has it all! (id:61476)
12 Spencer Street W
Cobourg, Ontario
Looking for that character home with private large lot close to everything. Walk to the renowned beach and quaint downtown of Cobourg. Built in 1886 this large semi sits on a 164 foot deep lot. Enjoy the the walkout to the deck with beautiful privacy screens and step down to the lounge/dining area on the pattern concrete patio. This home boasts a lovely open concept main floor with lots of original charm and trim work. 3 nice sized bedrooms with gorgeous pine flooring and surprise 2nd floor laundry and huge dressing room/closet off Primary bedroom. Metal roof 2022, driveway 2022, California shutters front window 2021,deck privacy walls, garden gate/fence 2021, front porch deck and rock garden, 2022, front walkway and steps 2022, stamped concrete patio, 2022, stackable washer/dryer 2024, transom window 2024, kitchen, upper bathroom & powder room floors 2025. *Home inspection May 2025.* (id:61476)
26 Bateson Street
Ajax, Ontario
Welcome to 26 Bateson St. Vacant brand new never lived in freehold townhome in Downtown Ajax offering about 1850 SF of beautifully designed open-concept living space with 9 ft ceilings and abundant natural light. There are no POTL or Maintenance Fees here. This spacious family-sized home features large principal rooms & spacious bedrooms that will comfortably accommodate king-size beds. Located on a quiet street with the park and playground just steps away & is ideal for growing families. Enjoy a walkout from the living room to a family sized terrace that's wonderful for entertaining & BBQs. Also enjoy the convenience of inside access to an oversized garage. Unique to this model is an additional man door offering a separate entrance to the main level apartment/in-law suite that's perfect for extended family or future rental potential. Move-in ready and backed by a 7-year Tarion new home warranty, this home provides peace of mind and long-term value. Located in the vibrant Hunters Crossing community, you'll have access to a fully equipped playground and sport court right in front of your home, great for family fun & your beloved pets! Live steps away from schools, parks, amenities, shopping & dining, with easy commuting via Ajax GO Station & the 401 just minutes away. The location is close to hospitals, big box stores, and endless entertainment from scenic walks along the Waterfront Trail to events at the St. Francis Centre for the Arts. With Durham Regional Transit and GO Transit readily accessible, this home supports Ajax#GetAjaxMoving initiative for active and sustainable transportation. Don't miss your chance to experience urban living at its finest where modern comfort meets unbeatable convenience at Hunters Crossing. (id:61476)
48 Enzo Crescent
Uxbridge, Ontario
Spectacular bungalow in great location! Two fireplaces! Great in-law situation with full kitchen and bathroom in basement! Private backyard with sunny south exposure! Close to schools, parks, shopping, etc! This home shows to absolute perfection! Upgraded top to bottom, inside and out! Just move right in! Approximately 1,642 sqft on main level including main floor family room with gas fireplace! Over 3,000 sqft of total living space including finished basement! (id:61476)
46 Lawson Road
Clarington, Ontario
Nestled on a quiet dead-end street and surrounded by mature trees and expansive greenspace, this charming 2-storey home offers 4 bedrooms and 3 bathrooms along with a rare combination of privacy, comfort, and refined style. Tastefully updated throughout, the home features sleek laminate flooring, pot lights, and crown moulding that enhance its modern appeal. The sun-filled living room is both warm and inviting, centered around a gas fireplace and offering tranquil views of the lush greenery that wraps around the east side of the property. The spacious dining room is ideal for gatherings, with a walk-out to a custom deck that overlooks sprawling lawns and uninterrupted greenspace creating the perfect backdrop for entertaining or enjoying a quiet morning coffee. The thoughtfully designed kitchen includes ample pantry space, a stylish coffee bar, and open to the dining room ideal for both daily living and hosting with ease. With four generously sized bedrooms, including a versatile main floor option. The primary suite is a peaceful retreat, offering scenic views, a renovated 3-piece ensuite, and a walk-in closet. Additional highlights include a separate entrance to the basement, a detached garage, and a long list of updates: professionally landscaped front and back yards, a new custom deck, furnace (2021), AC (2022), some new windows and sliding door (2023), 200 AMP electrical panel, owned hot water tank, and shingles (approx. 2018). No Sidewalk and Parking for 4+ cars. Located close to shops, restaurants, 401 and more! Whether you're looking for sophistication, comfort, or a seamless connection to nature, this home delivers it all. (id:61476)
4 Austin Court
Port Hope, Ontario
Offered for the first time since it was built 15 years ago, this well-maintained 2-bedroom, 2-bathroom home is nestled on a peaceful court at the quiet south end of a sought-after subdivision in Port Hope.The primary bedroom boasts a spacious walk-in closet and a private ensuite, providing a true retreat. The open-concept main living area features a well-appointed kitchen, dining, and living space with terrace doors that open to a patio and rear garden perfect for relaxing or entertaining. A bonus front room, ideal for a home office or sitting area, welcomes plenty of natural light through its south-facing windows. Additional highlights include an attached garage for added convenience and a vast unfinished basement, offering endless possibilities for storage or future customization. Enjoy easy access to Highway 401 and the charm of historic downtown Port Hope just minutes away. Don't miss this rare opportunity to own a home in this tranquil and established neighbourhood. (id:61476)


