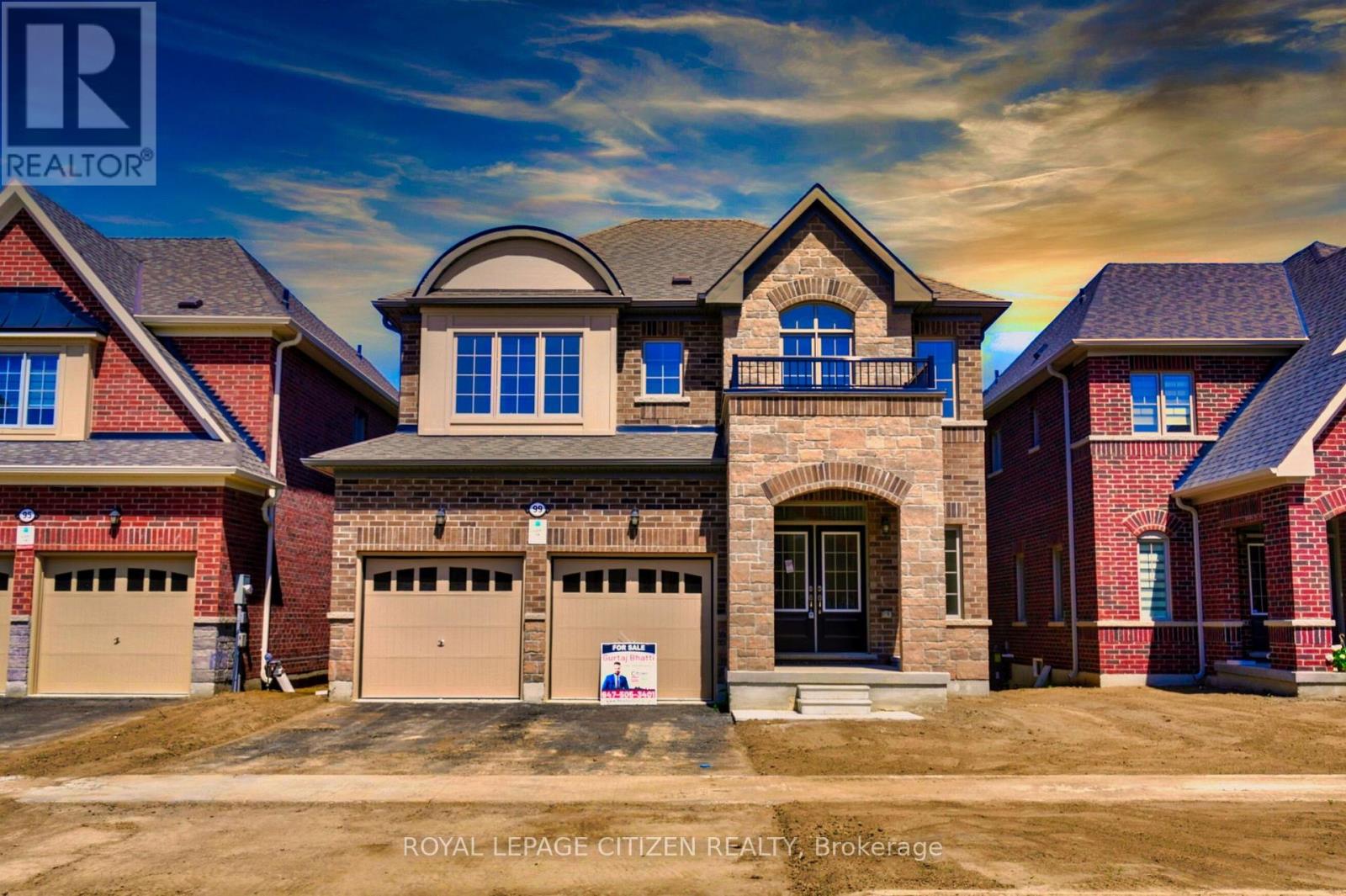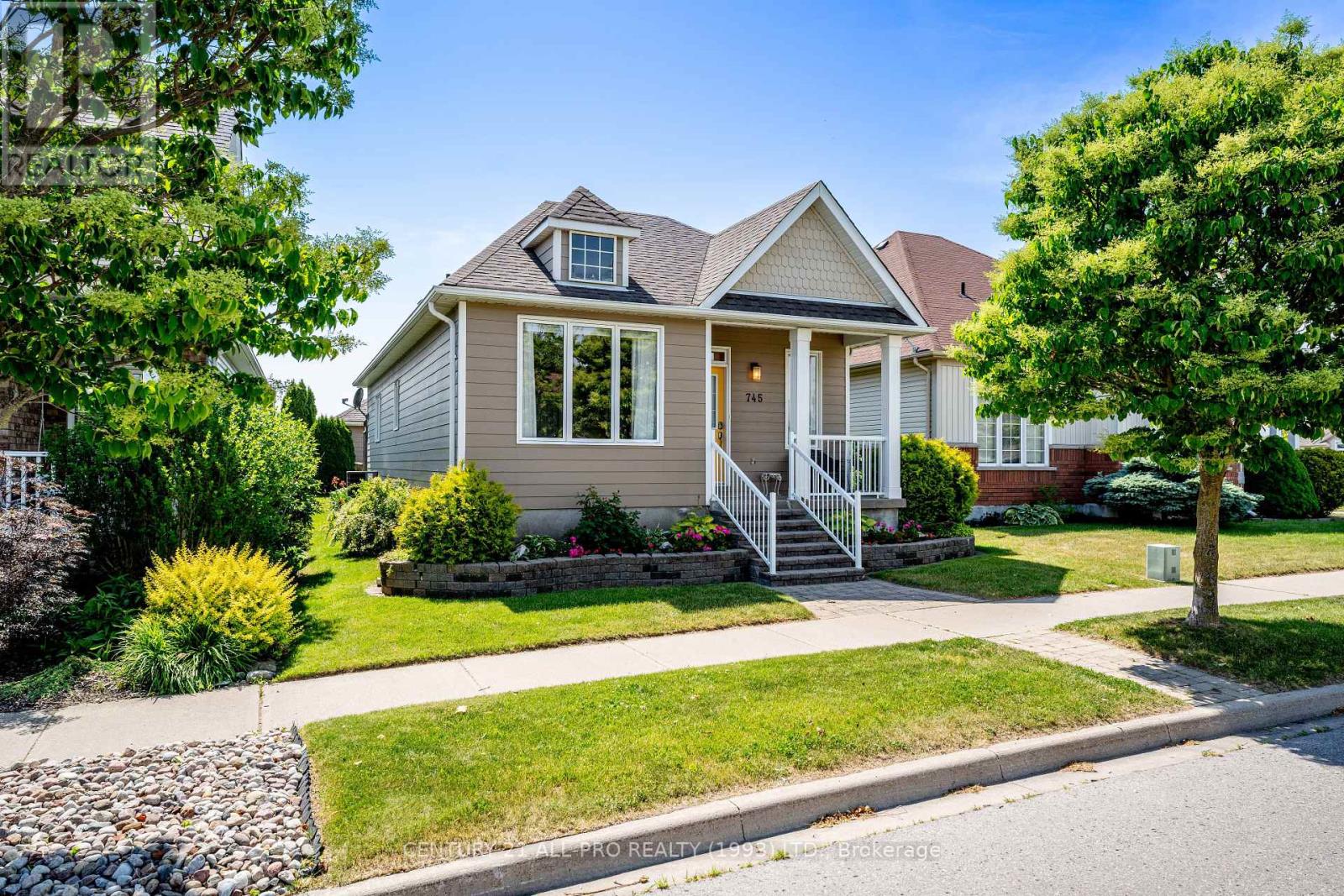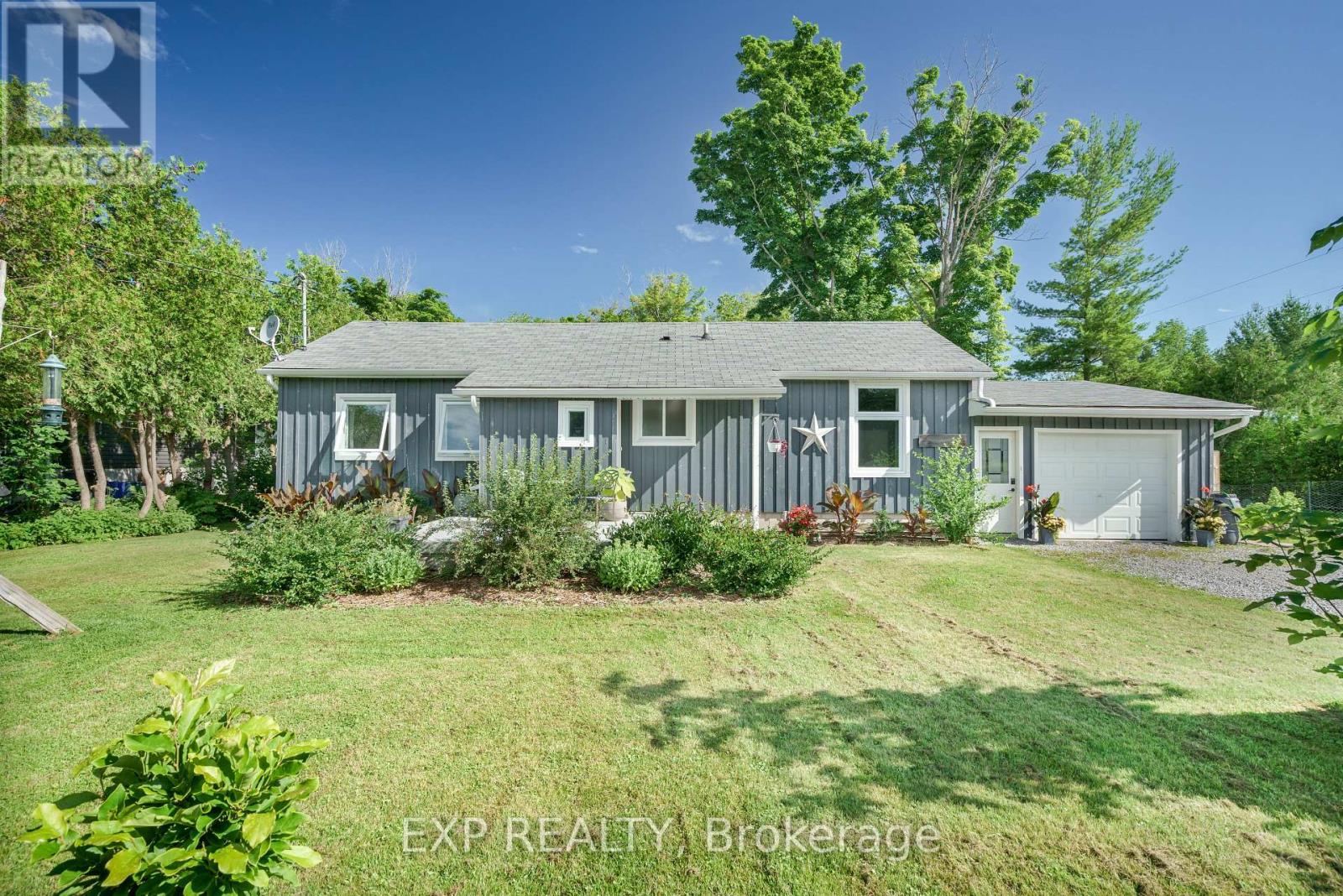99 Robin Trail
Scugog, Ontario
Brand New 2787 Sq Ft Detached Home on Premium Ravine Lot w/ Walkout Basement in Prime Neighborhood! This Stunning 4 Bed, 3.5 Bath Home Offers 9 Ft Ceilings, Spacious Library on Main Floor, & Open Concept Layout Perfect for Families. Bright Family Room, Large Kitchen with Stainless Steel Appliances, Centre Island, & Garage Access to Home. Upper-Level Features Loft, 3 Full Baths & Primary Bedroom with Frameless Glass Shower Ensuite. Walkout Basement with Large Windows & Clear Backyard View - Ideal for Future Potential. Built by Reputed Builder. Seller Paid ~100K for Ravine Lot & Walkout Upgrade. Steps to Shopping, Schools, Entertainment, & Recreation. Located Near Beautiful Port Perry - Enjoy Waterfront Dining, Boating, Parks, & Summer Festivals. A Must-See Home on a Quiet Street in a Sought-After Community! (id:61476)
550 Adelaide Avenue W
Oshawa, Ontario
Beautifully renovated bungalow in the desirable McLaughlin community! This move-in-ready home features 3+2 spacious bedrooms, 2 updated kitchens, and a separate entrance ideal for in-law suite. Enjoy modern finishes throughout, a detached garage, and a huge backyard perfect for entertaining or family fun. Located in a family-friendly neighbourhood close to schools, parks, shopping, and transit. A must-see property offering comfort, style, and versatility! (id:61476)
D - 14 Gross Street
Brighton, Ontario
Discover the charm of this stacked freehold townhouse located in the picturesque town of Brighton, Ontario. Ideally situated near the town center, schools, beautiful beaches, and a Provincial Park, this home offers the perfect blend of convenience and lifestyle. Featuring a flexible design with 2 + 1 bedrooms and 3 bathrooms spread across three levels, this residence provides approximately 1,750 square feet of inviting living space. The main level boasts a sun-filled living room, a formal dining room with a bay window, and an eat-in kitchen equipped with white cabinets, ample counter space, and a pantry. Upstairs, the spacious master suite includes a renovated 3-piece ensuite bathroom, while a second bedroom is conveniently located next to an updated 4-piece bathroom. The lower level features an additional 2-piece bathroom, a laundry room, access to an insulated garage, and a third bedroom that can also serve as a family room. Recent upgrades, such as new windows, renovated bathrooms, and a new roof, enhance the appeal of this home. Outside, you'll enjoy a fully fenced yard with a rear deck, a single garage with a paved driveway, and low-maintenance landscaping. Don't miss your chance to own this centrally located gem in pristine condition, offered at an affordable price! (id:61476)
190 Lakeshore Road
Brighton, Ontario
Exceptional Multigenerational Living with Income Potential! Nestled just outside Brighton on over 3 acres, this custom-built estate offers three private living spaces, ideal for extended families, rental income, or a live-in investment strategy. Each unit includes separate 200-amp electrical panels, in-floor radiant heating, forced-air heating, and central air conditioning for total comfort and autonomy. The stunning 4,337 sq.ft. main residence (completed in 2019) features 9 ceilings, expansive principal rooms, and a chef-inspired gourmet kitchen with travertine flooring, granite countertops, oversized island, and a walk-in butlers pantry. A large mudroom and newly added sauna connect to the attached garage. Upstairs, the luxurious primary suite boasts a private balcony, 5-piece spa ensuite, and generous walk-in closet. Three additional bedrooms, a 6-piece bath, den, and laundry room round out the second floor. The separate 1,222 sq.ft. bungalow in-law suite offers incredible design and privacy. It includes 2 bedrooms, 2 bathrooms, a custom kitchen with quartz counters and island, a large dining space, laundry/mudroom, and its own garage entry. The primary suite features a deluxe 5-piece ensuite and walk-in closet, with an office/bonus space ideal for working from home. Above the garage, you'll find a 1,062 sq.ft. loft with 9 ceilings roughed-in for a full 1 bed/1 bath unit with open-concept living/kitchen. Finish it to suit your needs and increase value instantly. Each home enjoys private outdoor living with decks and patios, surrounded by nature and just a short walk to two local beaches. Whether you're seeking shared family living or a savvy income-producing opportunity, this one-of-a-kind property checks every box. (id:61476)
745 Prince Of Wales Drive
Cobourg, Ontario
Welcome to one of Cobourgs most sought-after neighbourhoods, 745 Prince Of Wales Dr. This 1+1 bedroom bungalow has been custom designed for convenience and ease of daily living. This home, offered for the first time on the market was thoughtfully upgraded with such luxuries as custom cabinates, walk-in showers in each of the 2 full washrooms, 9 foot ceilings, and even a raised foundation enabling the mostly finished basement to have ceiling heights rarely found in homes nearby. Offering plenty of storage space, the lower level was also designed to add an additional bedroom with a large window for guests or grandchildren. Additional perks include a detached 1.5 car garage, updated roof, interior paint and furnace that is still under warranty. If you are looking for a move-in ready, low-maintance home, look no further. (id:61476)
2 Henderson Drive
Whitby, Ontario
Backyard Paradise in Pringle Creek! This beautifully upgraded 4-bedroom home sits on a premium 150-ft deep lot with no rear neighbours! Dive into summer with an in-ground heated pool, entertain under the built-in gazebo with wall-mounted TV, and enjoy fruit from your own apple and cherry trees. Inside, the charm is immediate: hardwood floors, pot lights, custom built-ins, wainscoting, and two staircases blend form with function. The sunken living room features a cozy wood-burning fireplace and oversized windows, while the elegant dining room offers wall-to-wall views of your stunning backyard. The updated kitchen boasts stainless steel appliances and sliding doors to your entertainers delight backyard space. The private primary retreat has vaulted ceilings, his & hers closets, built-ins, and a 4-piece ensuite. Three more generous bedrooms and a modern bath complete the upper level. The finished basement includes a bright rec room, laundry area with ample storage, and garage access. Freshly painted throughout in warm neutral tones. Tucked on a quiet street in sought-after Pringle Creek, just steps to parks, top-rated schools, and amenities. This home is move-in ready and summer-perfect! (id:61476)
3255 Pollard Road
Clarington, Ontario
Welcome to your dream estate a rare and stunning 10-acre retreat nestled in the heart of Clarington, backing onto the peaceful Wilmot Creek. This exceptional property offers the perfect blend of luxury, nature, and privacy, making it a true oasis. The grounds feature three serene ponds, one of which is fully stocked with fish, a ready to go vegetable garden, beautifully landscaped perennial beds, and an in-ground heated saltwater pool and hot tub for ultimate relaxation. The property is adorned with a variety of unique and mature trees, including pear, multiple apple varieties, medlar, peach, sour cherry and even a mulberry tree. A charming barn sits at the back of the property, fully equipped with hydro and water, horse stalls, a fenced bird enclosure, and 4-acres of invisible fence, ideal for hobby farming or equestrian use. The custom-built Halminen home features 2x6 construction, three fireplaces (two gas, one wood), an indoor sauna, and an elegant black walnut and butternut custom bar. Exquisite details are found throughout, including a stunning walk-in closet in the primary suite with custom shelving and shoe racks, multiple custom built fireplaces and a freshly renovated kitchen. Skylights in both the main home and the secondary carriage house, offer an abundance of light and life to an already lively home. The carriage house offers a deep 2-car garage or workshop and an upper-level living space perfect for hosting guests, a private studio, or an epic games room. Brimming with charm and character, this versatile bonus space features a bright conservatory, a dedicated winemaking room, a stylish 3-piece bathroom, and a stunning spiral staircase offering endless possibilities for how you'll enjoy every inch. Whether you're entertaining, relaxing, or exploring new opportunities such as revitalizing the vineyard at the far end of the property, this home supports every lifestyle. Quiet, private, and surrounded by nature this is more than a home; it's a lifestyle. (id:61476)
B393 Thorah Concession 2 Road
Brock, Ontario
Location And Comfort! Great Rural Setting Offering The Charm Of Country Living, With The Comforts Of A Residential Neighbourhood. Enjoy The Quiet Evenings And Close Proximity To The Lake As Well As Sutton, Beaverton And Hwy # 404 To Toronto. The Layout Of This Home And Spacious Lot Has Been Well Thought Out With The Mindset Toward Relaxing And Entertaining. The Home Offers A Cozy Comfortable Layout With New Flooring Throughout, An Updated Kitchen, And A Stunning Renovated Bathroom.Enjoy The Large Covered Porch To BBQ A Meal To Enjoy The Solitude, And/Or The Company Of Friends. Garage Is Heated And Insulated. Tankless Water Heater/2021, Upgraded Insulation/2024, Napoleon Furnace/2021. (id:61476)
5 Lonetto Street
Whitby, Ontario
Stunning custom executive bungaloft in desirable Brooklin backing onto Optimist Park. This home features a grand front entrance with a double door entry. A large open concept kitchen with stainless steel appliances, ceramic floors, ceramic backsplash and center island. Breakfast area has hardwood floors, a window, a breakfast bar and is open concept. Big living room area with hardwood floors, gas fireplace and a sliding glass walk out to large deck and backyard. 3 generous size bedrooms. Primary bedroom has 4 piece ensuite a walk-in closet and a window. The other two bedrooms both have closets and windows. Oversized family room loft features broadloom, vaulted ceilings, beautiful windows and a 2 piece washroom. Basement has a 2 piece washroom and a separate entrance. Close to all amenities including: public and catholic schools, Brooklin High School, shopping and transit. A short walk to downtown Brooklin. Parking for 6 cars. (id:61476)
1816 Nordane Drive
Pickering, Ontario
Welcome Home to 1816 Nordane Drive: Your Pickering dwelling. Nestled on a tranquil cul-de-sac in Pickerings highly sought-after Highbush neighbourhood, this all brick end unit townhouse at 1816 Nordane Drive offers the perfect blend of comfort, convenience, and charm. From the moment you arrive, you'll feel the warm embrace of a home meticulously prepared for its new owners. Freshly painted and boasting a thoughtfully designed layout, this residence is ready to welcome you. Step inside and discover a space that effortlessly combines coziness with functionality. The spacious kitchen is a chef's delight, offering an abundance of cabinetry - perfect for storing all your culinary essentials as you prepare gourmet meals or everyday family favourites. The adjacent living room provides a comfortable gathering space, featuring a walkout to a large, privately fenced backyard deck. Imagine enjoying your morning coffee surrounded by the calming embrace of mature trees, creating a serene, country-like ambiance right in your own urban retreat. This outdoor haven is ideal for summer barbecues, entertaining friends, or simply unwinding after a long day. Upstairs, three generously sized bedrooms provide ample space for family and guests, ensuring comfortable living for everyone. As an end unit, this home benefits from extra light and a sense of privacy, making it feel even more like a detached home. Don't miss this exceptional opportunity to own a piece of Pickering's finest. This isn't just a house; it's a home where memories are waiting to be made. At the edge of the Rouge National Park and Altona Forest, close to amenities and ease of transportation. Come experience the captivating charm of 1816 Nordane Drive - we invite you to view this wonderful property in person and envision your new life here! (Please note, the next door neighbour sold for $1 Million) (id:61476)
1869 Bloor Street
Clarington, Ontario
A stunning 2.4 acre property with beautiful wooded forest and walking paths behind, creating a spectacular backyard oasis. This home has it all, residential with a commercial unit for your business with its own separate entrance and space. This 3 bedroom, 2 bath home boasts over 2200 square feet of living space, a large great room for entertaining, and cozy tv room, loads of office space and storage. This home offers a 2 car garage, and lots of parking to support clients and your business. Close to the highways it's a AAA location that cannot be missed. The backyard offers a quiet retreat that is surrounded by forest creating privacy and tranquility. This home has it all! (id:61476)
1734 Broadoak Crescent
Pickering, Ontario
***Attention First Time Home Buyers & Investors*** Welcome to 1734 Broadoak Crescent Where Comfort Meets Opportunity in the Heart of Pickering's Amberlea Neighborhood. This Beautifully Maintained 4+1 Bedroom, 4-Bathroom Detached Home Offers the Ideal Blend of Functional Space, Thoughtful Design, and Endless Potential. All Nestled on a Quiet, Family-Friendly Crescent in One of Pickering's Most Sought-After Communities. Step Inside to Find Sun-Filled Living Areas with an Open-Concept Flow Perfect for Entertaining and Family Life. Upstairs Features Four Generously Sized Bedrooms Including a Spacious Primary Suite with a Private Ensuite. Downstairs, the Fully Finished Walk-Out Lower Level Includes a Second Kitchen, Large Living Space, and Private Entrance. Perfectly Suited as an In-Law Suite or Future Income-Generating Opportunity for the Right Investor. Outside, Enjoy Low-Maintenance Landscaping with Stamped Concrete Pathways Along the Side and Rear of the Home, No Grass Cutting Required! A Large Upper Deck Offers Scenic Views of the Parkland Directly Behind, While the Fully Open Backyard Provides a Serene, Tree-Lined Escape for Play and Relaxation. This Home Also Features a Double-Car Garage with Extended Driveway Parking, Backs Onto a Large Community Park with Trails, Playgrounds, and Sports Fields, and Sits Just Steps Away From Top-Rated Schools, Shopping, Restaurants, Public Transit, and Highway 401. Located in the Coveted Amberlea Neighborhood, Known for its Family-Oriented Atmosphere and Proximity to All Urban Conveniences. This Home Presents the Perfect Opportunity to Settle Into a Move-In Ready Residence with Room to Add Personal Touches and Long-Term Value. Don't Miss Your Chance to Own in this Peaceful Yet Connected Pocket of Pickering. (id:61476)













