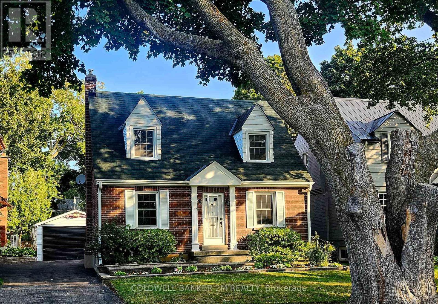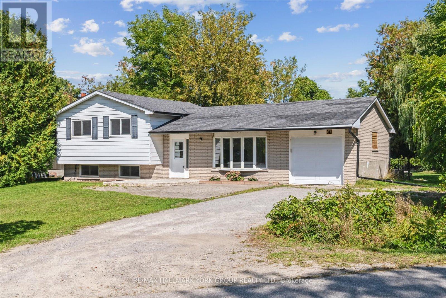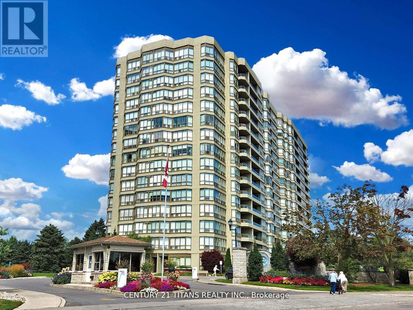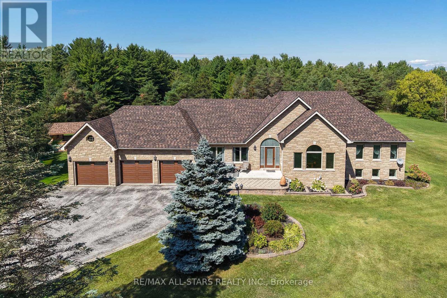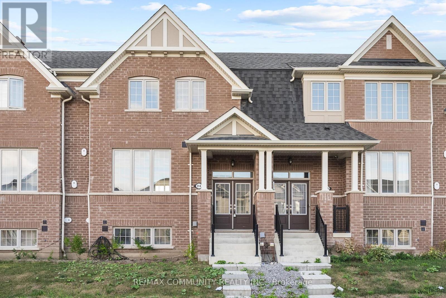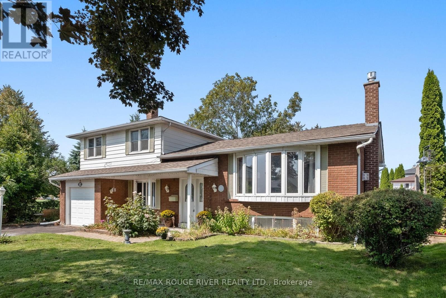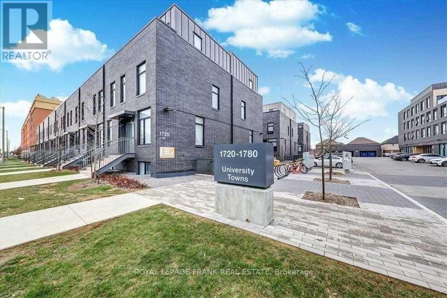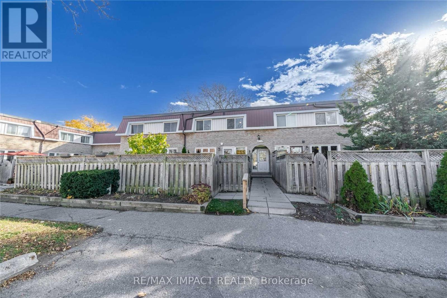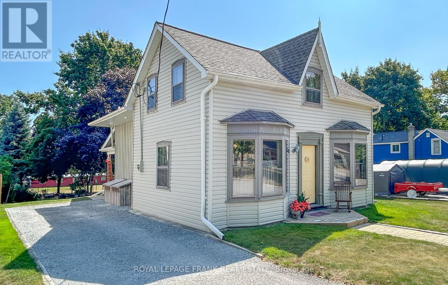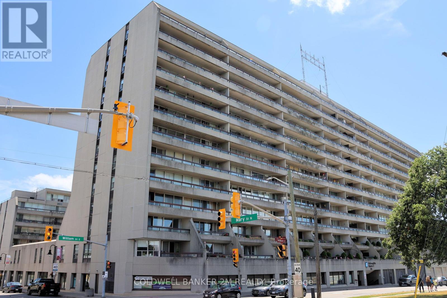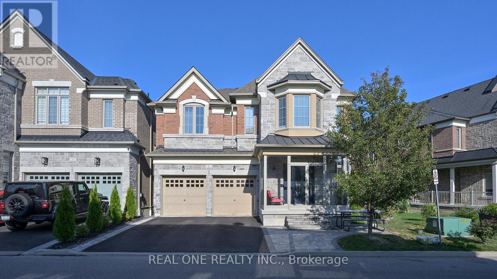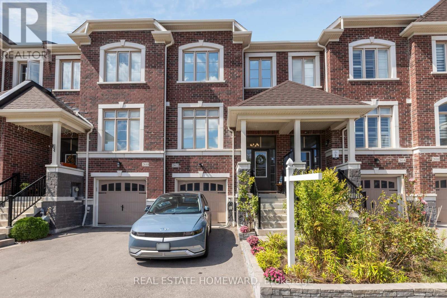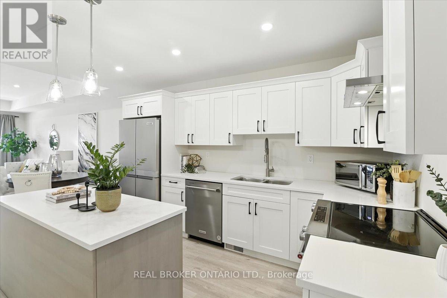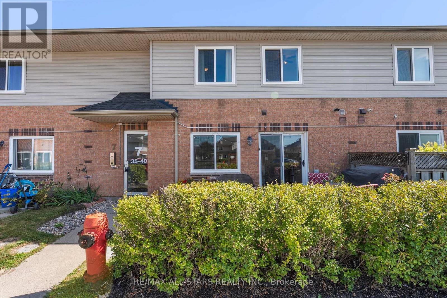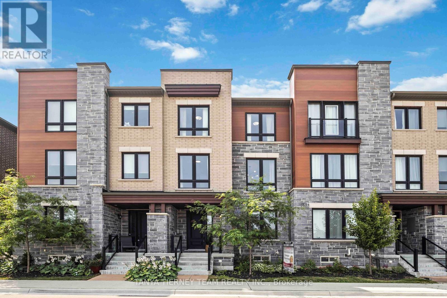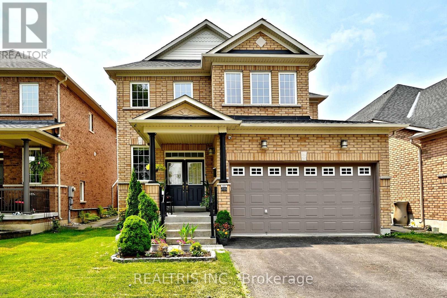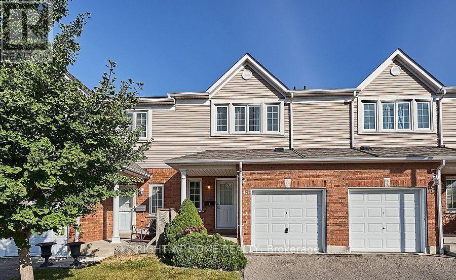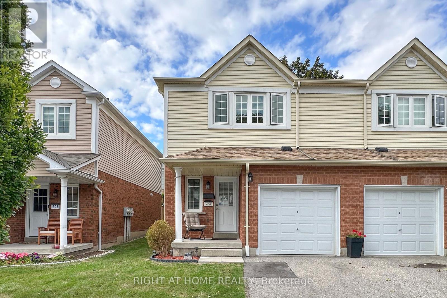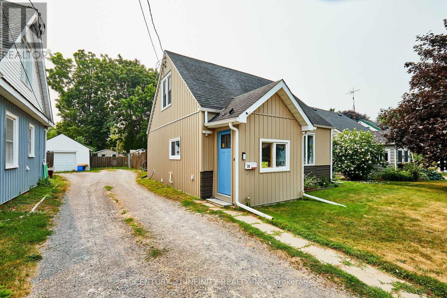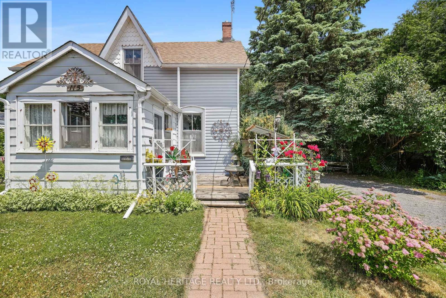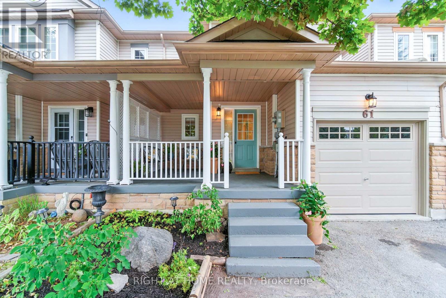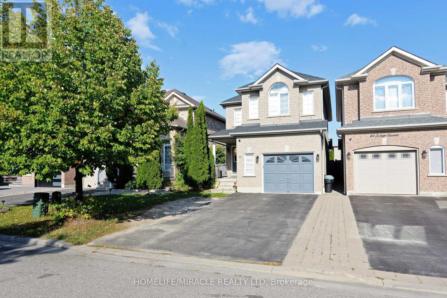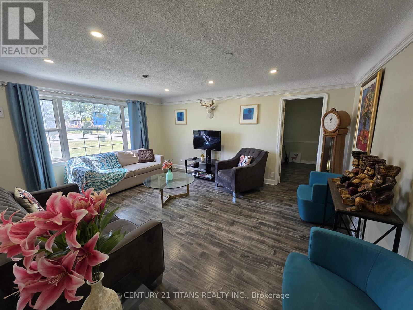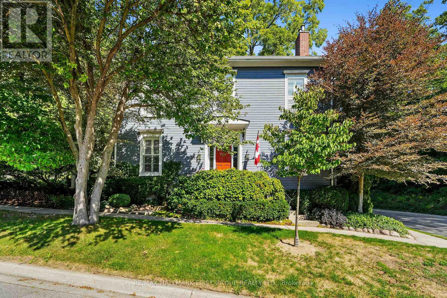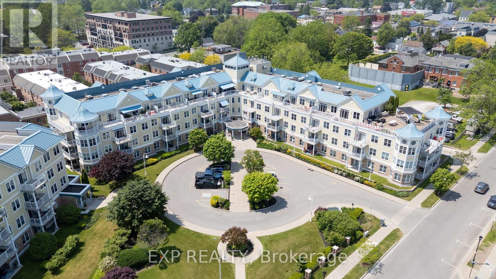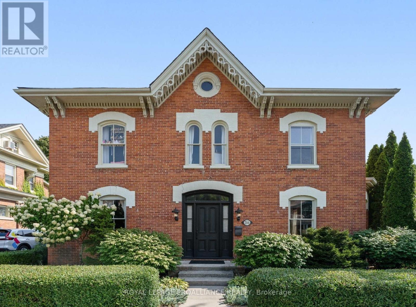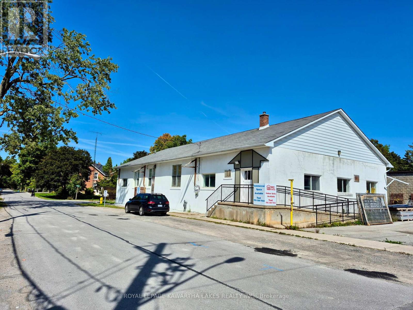114 Lauder Road
Oshawa, Ontario
Exceptionally maintained home in one of Oshawa's finest tree-lined streets. This home as been lovingly cared for by the same owners for more than 60 years. The very quiet and private backyard is loaded with gardens. Family sized kitchen & living room. There are hardwood floors under the carpets. Lovely covered back porch, sit out and enjoy the peace and quiet, while listening to the birds. The oversized detached garage measures 30' x 15' feet and has a wood burning stove. Attached to the back of the garage is a 13' x 10' foot garden shed. Updates include: hot water gas heating system, breaker panel and vinyl windows. (id:61476)
67 Concession 1 Road
Brock, Ontario
Welcome To This Fully Updated Move In Ready Three Bedroom Side Split Offering Style Comfort And Convenience In One Perfect Package. Just Steps To The Lake, You Will Enjoy Public Lake Access While A Park And Soccer Fields Sit Right Across The Road Perfect For Families And Active Lifestyles. Inside, You Will Find A Bright Open Concept Main Floor With A Modern Kitchen, Dining Area And Spacious Living Room That Walks Out To A Large Deck Perfect For Entertaining. Upstairs Features Three Comfortable Bedrooms And A Renovated Bath, While The Finished Lower Level Adds Even More Living Space For A Rec Room, Home Office Or Gym. With An Attached Garage, Updated Finishes Throughout And Nothing Left To Do But Move In, This Home Is Priced To Sell And Perfectly Suited For First Time Buyers, Downsizers, Families Or Anyone Looking To Live The Lake Simcoe Lifestyle. (id:61476)
1405 Longspur Trail
Pickering, Ontario
Welcome to one of the largest Mattamy built one car garage homes. This 4 bedroom + den and 3 washroom home is bright and spacious, offering 2,245 above-grade sq ft. Many upgrades throughout. The cozy porch leads through to a welcoming foyer with a powder room and a walk-in closet, into a spacious, open-concept L-shaped kitchen space. This floor plan offers a gas fireplace in your great room for relaxing evenings with direct access to the backyard. Enjoy morning coffee at the spacious and stylish kitchen's quartz countertop and breakfast bar. The dining room features ample light, while the separate, spacious den off the foyer provides additional space. Direct garage access to home. Upstairs, enjoy the convenience of a laundry room and a linen closet. The private primary bedroom features a walk-in closet and a 4-piece ensuite. Bedrooms 2, 3 and 4 offer large windows with double closets. The basement offers a rec room ready package, which includes a rough-in 3-piece and windows increased. Surrounded by more than 220 hectares of protected green space, yet can connect you to Toronto by GO Train or highways 407 and 401. It's also just a short drive from the spectacular Seaton Hiking Trail and prestigious Whitevale Golf Club. Close to grocery stores, Pickering Town Centre, shops and lots more! (id:61476)
1330 Brands Court
Pickering, Ontario
Fully Renovated Semi Detached near Pickering Town centre. No neighbours behind as house backs onto park and green space. Move in ready and beautifully updated from top to bottom. The finished lower level offers an in law suite with a private entrance from the garage, a kitchenette, a full bath, and its own laundry. Perfect for extended family or potential rental income.Inside, the bright open concept main floor features new flooring, pot lights, and a convenient powder room. The renovated eat in kitchen showcases stainless steel appliances, quartz counters, custom cabinetry, and elegant finishes for everyday living and entertaining. French doors open to a massive deck with a built in BBQ gas line for easy summer gatherings. With no neighbours behind, the backyard offers privacy and room to play.Upstairs you will find 3 spacious bedrooms, 2 updated 4 pc bathrooms, and plenty of natural light. Curb appeal continues with a 3 car interlock driveway and professionally landscaped front and back yards. This home delivers style, function, and location. Do not miss this rare opportunity. (id:61476)
1202 - 1890 Valley Farm Road
Pickering, Ontario
Welcome to Discovery Place A Vibrant Community in the Heart of Pickering! Discover the perfect blend of comfort and convenience in one of Pickering's most sought-after locations. This newly renovated 1 bedroom 1 washroom plus a den, modern condo features an open-concept layout filled with natural light, creating an ideal space for both relaxation and entertaining. Step outside, and you'll find yourself just moments from Pickering Town Centre, a variety of restaurants, lush parks, and public transit options, ensuring you're always connected to the best the city has to offer. Enjoy a full range of amenities, including an indoor pool, fitness centre, party room, and more-offering everything you need for a balanced lifestyle. This move-in-ready condo is clean, well-kept, and waiting for you to call it home. Whether you're a first-time homebuyer, investor, or looking to downsize, this is an opportunity you wont want to miss! **EXTRAS** Gated 24 Hour Security, Indoor/ Outdoor Pools, 2 Guest Suites, Squash Court, Party/ Meeting Room, Games Room, Library & Gym. Steps to Pickering Town, Rec Centre, Restaurants. Easy Access to the GO/ 401/ 407 & Beautiful Waterfront Trails (id:61476)
210 Ashworth Road
Uxbridge, Ontario
Magnificent 50 Acre Corner Parcel 4 Minutes East of Mount Albert. Spectacular Private Hilltop Setting With 2 Gated Driveways. This Beautifully Appointed & Spacious Bungalow Is Impressively & Extensively Renovated. The Home Overlooks A Private, Resort Inspired Pool/Patio (2020) With A Backdrop Of Sweeping Lawn Areas & Forest With Stream. Quality Constructed And Featuring An Open Concept Light Filled Interior With Lofty Ceilings, Wonderful Views and Many Custom Features Like The Luxurious Primary Ensuite. The Spacious Front Entry Has An Inviting Open Staircase To Well Executed Lower Level Suited To Separate Quarters Boasting A Bathroom, Picture Windows, Separate Access To The Garage Plus A Rear Walk-Out To Ground Level. Turn-Key Condition Inside And Out. Park Your R/V (With Full Power & Sewer Hookup) In The Industrial Style Shop Which Is A Car Enthusiast's /Trade Person's Dream! Lots Of Scope With A Rare & Incredible Package Such As This!! 400 Amp Hydro Service, Shop 64'x34'(14'Ceiling) With Separate Gated Driveway and Regrind Asphalt Parking Area, Office , Washroom, InsulatedPropane Heat. 20x35 Shelter With Concrete Floor, Updated Insulation, Heating Systems, Kitchen, Baths. (id:61476)
314 Coronation Road
Whitby, Ontario
Welcome to Your Dream Home in Chelsea Hill, Whitby's Most Desired Community! This brand new 3+1 bedroom, 3-bath townhouse offers modern luxury and convenience. Featuring hardwood flooring throughout, an upgraded kitchen with stone countertops, and a cozy fireplace, this home is designed for both comfort and style. The flexible ground floor rec room can easily serve as a 4th bedroom or office. 3 spacious bedrooms upstairs include a master suite with a luxurious ensuite, complete with a free-standing tub and shower. Enjoy the outdoors on your large terrace, perfect for relaxing or entertaining. Plus, a double car garage with direct access and ease. Just minutes from Hwy 401, 412, 407, and local shopping like Walmart, Costco, and Amazon, this home is ideal for families. Immediate occupancy move in today and make it yours! (id:61476)
326 Lakeshore Drive
Cobourg, Ontario
Welcome to 326 Lakeshore Drive, a beautifully updated side-split home where timeless character meets modern style. This three bedroom, two bathroom residence is perfectly positioned on one of Cobourgs' most desirable streets, steps from the shoreline. With its coveted south-facing exposure, every room is infused with natural light throughout the day, creating a warm and uplifting atmosphere. Inside, you'll find gleaming hardwood floors that flow across the main and upper levels, adding elegance and durability. The heart of the home is the fully renovated kitchen, where quartz countertops, a sleek built-in countertop range, and double wall ovens combine to make cooking and entertaining a delight. Bright windows in the living and dining areas frame serene glimpses of Lake Ontario, while the layout makes everyday living both stylish and functional. On the finished lower level, a spacious family room awaits complete with a cozy gas fireplace and a custom-built-in bar, ideal for movie nights, game days, or hosting friends and family. Step outside to enjoy the sounds and breezes of the lake just across the street, or take a short stroll to Victoria Park, Cobourgs' famous sandy beach, and the vibrant downtown shops and restaurants. Families will also appreciate being close to some of the towns most sought-after schools with-in walking distance. This property is not merely a house; it represents a desirable lifestyle by the lake. (id:61476)
860 Liverpool Road
Pickering, Ontario
Welcome to LEGAL two unit house located in the neighborhood of Bay Ridges. Freshly painted with lot of upgrades, finishes and features. Gourmet style kitchen up to ceiling height with crown molding and Stainless Steele appliances. Open-concept kitchen featuring breakfast area, porcelain tiles and pot lights. The whole house is carpet-free & comes with ensuite laundry. Whether you're an investor looking for cash-flowing rental property or a homeowner seeking an income-generating multi-generational home, this property would be ideal for you. Easy potential rental income that can produce positive cash flow. Legal basement apartment has its own separate entrance, spacious living/dining and kitchen, ensuite laundry, two bedrooms and a full washroom. Currently tenanted at $1838.60/month plus 40% of all the utilities. Tenants are residing in the unit and would like to continue tenancy. Enjoy the ample parking space with a huge lot size of 50'x100' & a great fenced backyard with storage shed. Furnace (2025) comes with Wi-fi thermostat. Prime location, minutes to Hwy 401, Go Station, Lake Ontario, Pickering Town Center and close to all other amenities. (id:61476)
20 - 1790 Finch Avenue
Pickering, Ontario
Welcome to 20-1790 Finch Ave, Pickering. This beautifully maintained 3-bedroom townhome in one of Pickering's most desirable neighbourhoods at Brock Rd. & Kingston Rd. Nestled in a close-knit family-friendly complex, this home backs onto a scenic path leading to West Duffins Creek and extensive walking trails the perfect blend of nature and convenience is at your doorstep. Minutes to shopping, highways (401 & 407), schools and parks. The lower level offers a versatile family room (currently used as an exercise room) with direct garage access. The main floor features a bright and airy open concept living & dining area surrounded by windows, creating a warm and inviting space. The family-size kitchen is complete with quartz counters, stone backsplash, pot lights, and a breakfast area that walks out to a spacious 13 x 20 composite deck ideal for outdoor entertaining. A 2-piece powder room and a convenient laundry room complete this level. The upper level boasts a generous primary suite with walk-in closet and a private 4-piece ensuite. Two additional bedrooms provide ample space, with one currently used as a dream dressing room. This home combines modern finishes, functional living space, and a sought-after location perfect for families, first-time buyers, or those looking to enjoy all that Pickering has to offer. (id:61476)
8 - 1720 Simcoe Street N
Oshawa, Ontario
Steps away form Durham College and Ontario Tech. This fully furnished 3 BR condo townhouse has a 4pc ensuite washroom in every bedroom, Amenities include Concierge, gym, Study and meeting rooms. Each bedroom has Own locking mechanism, perfect for students. Close to public transit, grocery stores, restaurants etc. (id:61476)
28 - 33 Taunton Road E
Oshawa, Ontario
NORTH OSHAWA GEM - BRIGHT 2-STOREY TOWNHOME IN CENTENNIAL, STEPS TO DURHAM COLLEGE & UOIT! DISCOVER THE PERFECT BLEND OF COMFORT, CONVENIENCE, AND STYLE IN THIS BRIGHT, NORTH-FACING 2- STOREY TOWNHOME WITH 2 SPACIOUS BEDROOMS, LARGE CLOSETS, AND A NEWLY RENOVATED 4-PIECE BATH. A PRIVATE FENCED YARD AND PARKING RIGHT AT YOUR DOORSTEP MAKE FOR EASY DAILY LIVING. THE FINISHED BASEMENT BOASTS A SECOND 3-PIECE BATHROOM - IDEAL FOR IN-LAW USE, A YOUTHFUL RETREAT, OR A VERSATILE BONUS ROOM. LOCATION CANT BE BEATEN - THIS HOME IS WITHIN WALKING DISTANCE TO SHOPPING, PARKS, TRANSIT, TOP-RATED SCHOOLS, AND JUST MINUTES FROM DURHAM COLLEGE AND UOIT. PRACTICAL DETAILS MATTER TOO: HEAT, WATER, AND HYDRO ARE ALL INCLUDED IN THE MAINTENANCE FEES. WHETHER YOURE A FIRST-TIME BUYER, INVESTOR, OR DOWNSIZER, THIS PROPERTY OFFERS TREMENDOUS VALUE AND LIFESTYLE APPEAL IN THE HEART OF CENTENNIAL. (id:61476)
94 - 960 Glen Street
Oshawa, Ontario
Discover this well-maintained home offering incredible value in one of Oshawa's most welcoming neighborhoods. Bright, spacious, and move-in ready, this property is ideal for first-time buyers, downsizers, or investors looking for a great opportunity. Step inside to find a functional layout with a sun-filled living space, with updated stainless steel kitchen appliances, and plenty of cabinet space with ample storage, with spacious comfortable bedrooms which are designed for everyday living. The private outdoor area is perfect for summer barbecues, gardening and backyard entertaining socials, while the outdoor pool and children's playground located in the complex is a great way to simply relax after a long day. Its conveniently located near schools, grocery stores, restaurants, and shopping centers; yet minutes from Lakeview Park, Oshawa Creek, and the Waterfront Trail making it perfect for walking, cycling, and enjoying the outdoors. With quick easy access to Highway 401 and excellent public transit connections to GO Transit and Durham Region Transit, your daily commute becomes more efficient. Whether you're starting a new chapter or looking to invest, 94- 960 Glen Street offers a fantastic lifestyle with everything you need close by. (id:61476)
511 - 1235 Bayly Street
Pickering, Ontario
CORNER UNIT with Large Wrap Around Balcony with partial lake views. Bright and Spacious - South East Facing. 2 + 1 Bedrooms, 2 Full Baths, 927 Sq Ft at San Francisco By The Bay. Oversized Parking Spot great for bigger vehicles. Kitchen has Granite Countertop & S/S Appliances. Updated cabinets and baseboards. Marble Window Sills in LR/DR. Owned Locker. Corridor Renovation In 2024. Amenities: Concierge, Gym, Indoor Pool, Sauna, Party Room, Rooftop Patio/BBQ, Guest Suites. Short Walk To Go Station. Walk To Waterfront & Parks, Grocery Stores, Restaurants, Pickering Mall, Movie Theatre (id:61476)
5 Fenton Street
Ajax, Ontario
Bright, spacious, and invitingthis stunning Tribute-built family home is nestled in the prestigious Hamlet Enclave of Northeast Ajax. Perfectlylocated near top-rated schools, fantastic shopping, restaurants, public transit, Highway 412, and the Ajax GO station, convenience meets luxuryat every turn. This beautifully designed 4-bedroom, 3-bathroom home boasts a fully landscaped front yard, elegant hardwood floors throughout,and a generous, family-sized eat-in kitchen. Featuring a stylish stone and glass backsplash, the kitchen seamlessly flows into a sunlit dining areawith a walkout to a large patioideal for entertaining or relaxing in your private outdoor oasis. (id:61476)
205 Saint Peter Street
Whitby, Ontario
This move-in ready 2+1 bedroom, 2 bath all-brick home is perfectly located close to downtown Whitby, the 401, GO Transit, parks, and the Whitby waterfront walking trails. Situated in a quiet, mature neighbourhood on a spacious, private lot with a south-facing backyard, the property boasts mature pine trees and beautifully maintained English gardens that bloom all summer long with a variety of perennials. The landscaped and fully fenced yard is complemented by a large 4-car driveway, and front, back, and side entrances. Inside, you'll find updated finishes throughout, quartz counters in the kitchen, and separate laundry on both the main floor and in the basement. The renovated basement (2020) offers its own separate living space with a private entrance and kitchen, making it ideal for multigenerational living. Additional updates include a 200 Amp electrical panel, furnace and A/C (2020), and water heater (2021). With its modern upgrades, charming outdoor spaces, and functional layout, this home is truly move-in ready and waiting for you. (id:61476)
5490 Hwy 47
Uxbridge, Ontario
Wow Designer renovated vaulted ceiling Bungaloft and cute separate full service coach house! The completely separate and renovated 1 bedroom full service Coach House offers room for extended family or possible rental income Enjoy the "you would have to see it to believe it" recent $350,000+ renovation featuring modern and stylish finishes throughout, this home is gorgeous! Escape to your private sanctuary, conveniently located within a couple of minutes to downtown Uxbridge. This exceptional bungaloft residence offers unparalleled privacy on a sprawling, maturely treed lot. Step inside to a grand entryway featuring soaring ceilings, custom built-in wooden benches, and a striking two-sided fireplace. The heart of the home boasts a warm and stylish open-concept living space, illuminated by expansive windows and showcasing wide plank oak flooring, elegant decorative paneling, and a chef's dream kitchen with quartz countertops and premium appliances. Retreat to the secluded family room, a haven of tranquility with a walkout to the yard, an electric fireplace, and shiplap detailing. The luxurious private primary suite, located on the upper level, features vaulted ceilings, dual closets, and a spa-inspired ensuite with in-suite laundry. The two additional main-level bedrooms provide flexible living options. The finished basement offers a guest bedroom, playroom, and a recreation room with a live-edge bar. Outside, enjoy a fully fenced yard with a new deck and hot tub. A charming, self-contained coach house adds versatility, featuring a bedroom, bathroom, kitchen, living room, private laundry, updated HVAC, new electrical, roof and deck. The convenient circular driveway ensures effortless parking. A must see, bring your relatives! (id:61476)
1188 Cragg Road
Scugog, Ontario
Set on a high and dry location in peaceful Greenbank, this reliable, well built 4 bedroom 2 bathroom solid home is a combination 80's practicality and Circa century charm. The heart of this home is the spacious kitchen with lots of cabinetry, a large centre island with a Jenn Air range, and plank flooring and an antique *wood stove for a touch of vintage decor. There is a large eat in area for those awesome extended family dinners. floor to ceiling windows overlook the covered back porch which is ideal for cozy seating oversight of the partially fenced back yard. The massive Dining Room has century home character with high baseboards and Bay Windows with original glass would make a great extra dining room. Another bay window in the living room for for symmetry and tin ceiling for more era charm. Main floor laundry. Heated bathroom floors on both levels and a large soaker tub upstairs. A balcony off the large Prime Bedroom overlooks the backyard and makes a great reading spot with loads of privacy. A workshop and a second *woodstove in the 80's build basement. Both basements have poured cement floors. Greenbank is a place to raise kids. Lots of playgrounds and community activities. Greenbank Public School is a wonderful little country school. Senior Public, High School, French Immersions and Gifted programs are all bused to Port Perry. With nature at your doorstep and the convenience of a super easy commute, this location offers the best of Town and Country and has become highly desirable. Minutes to quaint Port Perry with it's Boutique shops and lakeside dining and to Uxbridge with it's Craft Breweries and abundance of hiking trails. 20 minutes to Highway 407 and close to many city centres. (id:61476)
1113 - 55 William Street E
Oshawa, Ontario
Eleventh Floor + Southern Exposure + Huge Balcony. End Unit with Family Room/Office/Third Bedroom with Western Exposure - do not miss this one! This spacious home has expansive windows & a large balcony looking over the city, ensuite laundry & storage, one & half baths third bedroom is family room or office with extra storage. McLaughlin Square offers many amenities: second floor Courtyard & Garden, Indoor Pool, Sauna, Gym, Library, Work Shop, Laundry Facilities, Party Room, Underground Parking with car wash bay & more. Premium parking spot located near doors - with automatic openers. Very convenient area with lots of new development - walk downtown to the various restaurants & stores, the YMCA, check out events at the Tribute Centre & Bond Street Events Centre, & universities. Close to Costco, quick access to the 401, Oshawa Centre, Hospital, & more. (id:61476)
6 - 1815 Fairport Road
Pickering, Ontario
Welcome To This Exquisite Detached 5 Bdrms Home! Rarely Offer Back Onto Ravine Premium Lot! Approx.3700 sf, Spacious Open Concept with 9 Ft Ceilings On Both Main And 2nd Floors, 10 ft In Master Bedroom. Modern Upgrade Kitchen And Large Breakfast Area. Carpet Free, Excellent Layout & Finishes. A Huge Unfinished W/O Basement Area Allows You To Create Your Dream Entertainment Or Potential Income Apartment. Minutes To Hwy 401, Schools, Shopping, And More. Don't Miss This Incredible Opportunity! (id:61476)
2612 Cerise Manor
Pickering, Ontario
Not like all the rest, this beauty checks all the boxes! Perfectly located under 15 min drive from HWY401, Pickering GO and tons of shopping. A brand new public school and park are just a few min walk away. Also in the works are a new shopping plaza and a new Catholic school just minutes away. This 6 year new townhouse is bright, spacious and smartly laid out. No need to cram your living, kitchen and dining all in one room because this layout offers a separate family room at the front of the house so you can spread out as you please. The kitchen features a large island great for breakfasts or doing homework and walks out onto a lovely private garden prefect for entertaining. The 3 bedrooms on the second floor are spacious and yes carpet free! The basement is finished to an high spec and offers a spacious Rec room and clean bright laundry room. To top it off you also have an EV charging plug right by the garage door for your convenience. The whole house has been freshly painted and professionally cleaned, nothing left to do but move in and get cozy. (id:61476)
988 Southport Drive
Oshawa, Ontario
Beautiful freehold townhouse with approximately 141 ft deep lot! Corner unit! Spacious main floor layout with a renovated powder room, gorgeous laminate flooring, and an open concept kitchen and living room! Walk upstairs to 3 large bedrooms with lots of closet space! Walk outside to a lush backyard surrounded by greenery! Fully finished basement! Amazing location just off the 401 and surrounded by all the shops, parks, and schools! The perfect family home! (id:61476)
511 Hayward Street
Cobourg, Ontario
Welcome to 511 Hayward St! This stylish & sleek, open concept bungalow offers 2 bedrooms, 2 bathrooms, luxury vinyl plank flooring throughout, a modern kitchen with quartz countertops, and a spacious primary bedroom with a large walk-in closet, this 1,152 sq. ft. town house is move-in ready. The unfinished basement allows you to customize and expand your living space. Located in Cobourg's East Village, close to schools, shops, parks, and a short bike ride to Downtown Cobourg and the beach. (id:61476)
10272 County Rd 2 Road
Cobourg, Ontario
Stunning 3 + 1 Bedroom 2 Bathroom Detached Bungalow On A Large Lot, In The Outskirts Of Cobourg. Located Close To All Amenities, This House Has Been Fully Renovated Top To Bottom With State Of The Art Appliances And Finishes. Main Floor Has An Open Concept Layout With Direct Access To A Large Deck From The Kitchen. The Main Floor Also Has 3 Spacious Bedrooms And A Newly Renovated 5 Piece Washroom. Primary Bedroom Has Direct Access To Another Large Deck On The Side Of The House. The Basement Has A Separate Entrance, Its Own Kitchen, A 2 Piece Washroom And A Large Living Space, Offering Great Potential For Guest Accommodations. Surrounded By Greenery And Offering A Ton Of Privacy - This House Also Has Plenty Of Space For Outdoor Activities Or If You Simply Want To Relax In The Hot Tub While Taking In A Great View. Backyard Is Equipped With A Shed With Shelving Offering Great Storage Space. There Is Also A Huge Detached And Insulated Double Garage With Shelving Throughout And Ample Space For More Than Just 2 Cars!!! It Doesn't Get Any Better Than This! (id:61476)
81 D'arcy Street
Cobourg, Ontario
Searching for a Prime Location just steps from the shores of Lake Ontario, right in the heart of Cobourg? Imagine living where you can stroll to the beach, walk the famous boardwalk, explore charming downtown Boutiques, and enjoy top-rated dining All just minutes from your front door. Welcome to this exceptionally maintained all-brick bungalow, perfectly situated in one of Cobourg's most desirable neighbourhoods. This is your chance to live where character meets convenience, just steps from the vibrant downtown core.From the moment you arrive, this homes undeniable curb appeal will captivate you. Inside, the bright and functional layout offers a comfortable lifestyle with 3 main-floor bedrooms, 4 piece bathroom, an eat in kitchen, and a spacious 12 x 17 covered back deck -- perfect for summer entertaining and breathtaking Sunsets.Additionally, the lower level adds versatility with a 4th bedroom, a large rec room, laundry area and a 2 piece bath. Whether you are dreaming of an in-law suite, home office or accessory apartment, the potential is here! Situated on a desirable corner lot, across the street from Donegan Park, this property also features a nice yard, a spacious paved driveway, and a handy garden shed - - just a few of the many perks that make this home a standout. Move in ready and brimming with potential, this one checks all the boxes. This home is ideal for anyone seeking a walkable, dynamic lifestyle in Cobourg's premier lakeside community. (id:61476)
36 - 1 Testa Road
Uxbridge, Ontario
A cozy 2 bedroom condo townhouse with an open concept layout and walkout to patio right off the kitchen. Perfect for first time buyers, down sizers or investors. Two nice sized bedrooms, main floor in suite laundry and loads of storage space upstairs in utility room (that could also be used as an office or craft room) and more storage on the main floor under the stairs. Enjoy a private terrace and an exclusive parking spot very close to the home entrance. New windows and roof. No snow shovelling, grass cutting or maintenance! Just enjoy this adorable community that is just minutes to all amenities in beautiful Uxbridge! Shopping, transit, schools, parks, walking trails and senior centre all within minutes. Time to call Uxbridge home! (id:61476)
391 Goodwood Road
Uxbridge, Ontario
10.55 Acres * Fibre Optic Internet * 3+1 bedroom Bungalow with side walk-out finished basement with in-law suite potential, 4 car garage and long private driveway. It is conveniently located in desirable Goodwood in West Uxbridge within minutes to Hwy 407, Go Train, all amenities and the Town of Stouffville. Enjoy the inviting 3 bedroom layout offering a charming beamed living room with stone fireplace and built-in shelving, a kitchen with an abundance of cabinets and breakfast bar, a huge dining room with picture windows and walk-out to yard, 3 bedrooms, 2 baths and a large main floor laundry room. The separate side entrance, walk-out basement features a large bedroom, kitchenette, recreation room, games room, 3pc bath and an office. Car enthusiasts and hobbyists will appreciate the massive drive-through four-car garage, a rare and highly functional feature. This space offers ample room for vehicles, storage, and a workshop, with the convenience of easy access to the back of the property. An amazing highlight of this property is the expansive breathtaking outdoor space. The 10.55 acres boast a mix of dense forest and open land. The private forest trails wind through the trees, leading to a massive, four-acre cleared space at the back of the property. This open area is perfect for a hobby farm, recreational activities, or simply enjoying the open sky. Welcome to the perfect combination of tranquility and convenience! (id:61476)
36 Dockside Way
Whitby, Ontario
Lakeside living in the wonderful complex of Whitby's luxurious waterside villas! This Fieldgate built, 3 storey, 3 bedroom, 3 bath family home features a rarely offered double car garage & features an open concept main floor plan with 9ft ceilings & hardwood floors in the living & dining area. Spacious kitchen boasting stainless steel appliances, breakfast bar & breakfast area with sliding glass walk-out to a relaxing balcony! Upstairs offers 3 generous bedrooms including the primary retreat that features a walk-in closet, elegant tray ceilings, walk-out to balcony & spa like 4pc ensuite with stand alone soaker tub! Lower level den can be converted into a bedroom, office or additional family room! A commuters dream with the proximity to the GO station & the 401. Minimal POTL fee covers grass/snow removal & common areas! (id:61476)
10b Hunt Street
Clarington, Ontario
Welcome to this meticulously cared-for home offering approx over 2,000 sq.ft. of bright, modern living space with a highly functional layout. From the moment you step into the cathedral-ceiling foyer with new tiles, you'll feel the warmth & elegance this home exudes. The open-concept main floor features gleaming hardwood floors, pot lights throughout, & an upgraded powder room. The kitchen boasts granite countertops, a double sink, stainless steel appliances (including a new dishwasher), & a custom backsplash perfect for both cooking & entertaining. Main floor laundry offers added convenience with built-in storage. The spacious primary suite includes a walk-in closet & a private ensuite with a double vanity. Additional bedrooms are generously sized, & the main bath has been upgraded with a new vanity, double sinks, & modern fixtures. The newly finished basement is a showstopper, finished with a kitchenette, pot lights, hardwood floors, large windows for natural light, a cold cellar, & a HIGH-EFFICIENCY furnace with an OWNED hot water tank. Roof replaced in 2024. Step outside to your backyard retreat beautifully landscaped with a large deck, gazebo, space for gardening, & a gas line for your BBQ. Perfect for summer gatherings & peaceful evenings. Ideally located just 30 minutes from Toronto with easy GO Train access, this move-in ready home combines comfort, style, & convenience in one perfect package. Extras: Shed, Gazebo, Additional gas line extended in the backyard, Central Vaccum Wall Outlet only. (id:61476)
24 Angus Drive
Ajax, Ontario
Bright and Meticulously Maintained Home in Central Ajax. This beautifully cared-for home offers an excellent opportunity for young families, couples, or anyone seeking a move-in-ready home in a desirable Ajax neighbourhood. Known for its charm and functional layout, this beautiful 3-bedroom home provides a warm and inviting atmosphere with many desirable features. From the moment you walk through the front door, you will notice the main floor features an open-concept design that seamlessly connects the living, dining, and sunroom areas, ideal for both daily living and entertaining. The kitchen offers ample counter and cabinet space, making meal preparation a breeze. A rare walk-out to the side yard from the kitchen allows for barbecues and outdoor enjoyment. Engineered hardwood floors in the living/dining/sunroom add to the elegance and durability. The sunroom is equipped with a heat pump, electrical outlets, and lighting, which provides a versatile space for relaxation or enjoyment all year long. Walk out from your beautiful sunroom to your sunny backyard, which is ideal for gardening, summer gatherings, or simply relaxing! Upstairs, there are three bright bedrooms and a well-appointed 4-piece bathroom, with ample natural light filling the space. The lower level offers additional living space, perfect for family movie nights, a home workspace, or extra recreational space. move-in-ready home combines practical living with style and convenience in a prime Ajax location. Desirable location situated just minutes from all of your everyday amenities like schools, the library, community centres, grocery stores, Costco, Lifetime Fitness, and so much more! Easy access to the Hwy 401 & the GO Station. (id:61476)
18 - 10 Bassett Boulevard
Whitby, Ontario
Welcome to 10 Bassett Blvd., Unit 18 Whitby's sought after Pringle Creek location! Close to schools, restaurants and to all the amenities you could need! This 3 bedroom, 2 bathroom condo townhome has more than enough room for growing families! Roof 2016/Windows 2016/Doors 2019. Condo Fees Incl Water, Snow Removal for the street, Grass Cutting Front & Back, Roof, windows, front & back doors. Walk to Parks, Transit, Shops, Restaurants & Recreation Centre! Minutes To Go Station, Hwy. 401. 407 & 412. This Beautiful Home Offers Move-in ready Condition And Ready To Welcome You. (id:61476)
204 - 10 Bassett Boulevard
Whitby, Ontario
Welcome to 10 Bassett Blvd., Whitby's sought after Pringle Creek location! Close to schools, restaurants and to all the amenities you could need! This 3 bedroom, 3 bathroom end unit condo townhome has more than enough room for growing families! The finished basement complete with a 3 piece bathroom is icing on the cake. Walk to Parks, Transit, Shops, Restaurants & Recreation Centre! Minutes To Go Station, Hwy. 401. 407 & 412. This Beautiful Home Offers Move-in ready Condition. New Roof 2022, New Front Door 2021, New Rear Sliding Door 2021, Backyard Privacy Fence 2019, Extended Backyard Tiles 2024, New Kitchen Quartz Countertop with single large sink and stylish black Moen pull out spout 2024, Kitchen Backsplash 2024, S.S. Dishwasher 2024, Smart S.S. Range and Oven 2024, S.S. Range Hood 2024, Smart White Washer and Dryer 2024, New carpets Upper and Basement 2024, Updated Smoke and Carbon Monoxide Alarms 2025, Window Blinds 2024, All 3 new American Standard toilets and flush 2024, Smart Thermostat, Freshly Painted Home Is Ready To Welcome You. (id:61476)
8 Gowan Drive
Whitby, Ontario
Executive 4+1 bedroom, 5 bath family home with finished basement & nestled on a premium 50x132 ft lot in Queens Common! Lifted from the pages of a magazine from the lush manicured gardens & stamped concrete entry that leads you through to the inviting foyer with soaring cathedral ceilings & palladium window. Upgraded throughout featuring extensive hardwood floors including staircase with wrought iron spindles, pot lighting, formal living room with french door entry, custom main floor plan with open concept dining room & great room with walk-out & beautiful wood-burning fireplace creating a warm and cozy atmosphere for family gatherings or quiet evenings. Gourmet kitchen boasting granite counters, breakfast bar, backsplash, wine fridge & stainless steel appliances including gas stove. Break fast area with 2nd walk-out to the backyard with gorgeous stamped concrete patio, gazebo, perennial gardens & mature trees for privacy. Convenient main level office & laundry room with separate side entry. Upstairs you will find 4 generous bedrooms, the primary retreat with walk-in closet & spa like 6pc ensuite with glass rainfall shower, double quartz vanity, bidet & relaxing stand alone soaker tub! Room to grow in the fully finished basement complete with 5th bedroom with 4pc ensuite, additional 2pc bath in the rec room, amazing theatre room & ample storage space. Situated steps to parks, transits, schools & easy hwy 412/407/401 access for commuters. This home is finished top to bottom in stunning neutral decor & truly exemplifies pride of ownership throughout! (id:61476)
35 Caroline Street
Port Hope, Ontario
Welcome to this delightful 3-bedroom, 1-bathroom home perfect for first-time buyers, downsizers, or renovation enthusiasts! Nestled in the heart of vibrant Port Hope, this cozy property offers a blank canvas to create your dream home, brimming with potential for personalization. This home has lots of upgrades & is ready for more, the master bedroom on the main floor has been redone with new walls, freshly painted, new light fixture & newer carpet (2022). Shingles were replaced in 2022, eavestroughs & downspouts 2022, dining room has the original hardwood floors, a new front door. Bathroom fully redone in 2022, basement is ready for your imagination to make it your own, the bsmt wall can be removed (Its not a support wall) providing a large area to make your own gaming room, rec room, studio or extra bedroom whatever you want or need. Furnace 2016, A/C 2022, new light fixtures 2022, Siding on original house was done in 2022, large 2-tier deck, with BBQ hookup. Step outside and discover the unbeatable location for hockey lovers! Directly across the street lies the popular Caroline Street Park, featuring a public outdoor hockey rink with professional boards, glass, and lights a winter haven for skating and stick-and-puck fun. Year-round, the park offers basketball, rollerblading, and a playground with swings, a rocking horse, balance board, and climbing features, making it ideal for active families or sports lovers. Just a short stroll away, enjoy Port Hopes charming downtown with bustling shopping, tantalizing restaurants, and the renowned local theater, ensuring convenience and entertainment at your doorstep. This homes straightforward layout is ready for your creative touch, roll up your sleeves and transform this gem into a masterpiece! Don't miss this opportunity to own a home in a vibrant, community-focused neighborhood with the unique perk of a public hockey rink right across the street. Schedule a viewing and start envisioning your future here before it's gone. (id:61476)
2 Mackenzie John Crescent
Brighton, Ontario
Don't be fooled- this stunning home has over 2,200 sq ft of living space PLUS a finished lower level with a walk out to the rear yard. 5 bdrms w/ 3.5 baths, gorgeous kitchen w/ island, quartz counter tops, custom cabinetry, soft close doors & drawers, & walk- in pantry. Primary bdrm faces south over looking rear yard, private ensuite bath w/ glass & tile shower & double vanity w/ a quartz countertop. The top floor hosts 3 additional bdrms and main bath with double sinks. Walkout level also has a full bath, spacious recreation room, 5th bdrm, plus utility room with lots of room for storage. Popular features include hardwood staircases, modern electric fireplace, main floor laundry in mudroom off garage, covered rear deck, covered front porch, laminate and ceramic through out. The driveway can easily handle four cars plus the double garage. 5 mins from the sandy beaches of Lake Ontario and boat launch - 45 mins to Oshawa. Quick possession possible! Check out the full video walk through! (id:61476)
115 Elgin Street
Clarington, Ontario
Steps from downtown Bowmanville and a local school, this 2-bedroom, 2-bath century home is full of character and ready for its next chapter. Freshly painted throughout, it features a spacious living room with a built-in electric fireplace and tv nook and large dining room great for large gatherings, and a bright kitchen with plenty of cabinetry, windows overlooking the yard, a hanging pot rack, and classic butler doors. The front 3-season sun room adds extra charm, while upstairs the primary bedroom offers a walk-in closet converted from the original nursery. Outdoors, the generous lot is made for entertaining and relaxation with a deck, hot tub, and above-ground pool, plus cozy nooks to enjoy year-round. Original windows and trims highlight the homes heritage, while the location offers unbeatable walk ability to shops, restaurants, schools, and amenities. A Bowmanville classic with space, charm, and endless potential to make your own. (id:61476)
3497 Garrard Road
Whitby, Ontario
Welcome to Luxury Living in North Whitby! Located in an area of Fine Homes, this stunning all-brick, one-owner residence offers almost 3,000 sq .ft. of gracious living with 4 spacious bedrooms, 3 elegant bathrooms, stunning curb appeal, and has been lovingly UPGRADED with a host of high-end features reflecting true pride of ownership! Step into the grand entryway to formal living and dining rooms, rich hardwood flooring, and custom broadloom. The Main Floor Great Room features a unique Vermont Castings gas fireplace, perfect for holiday gatherings. Entertain in the family-sized kitchen with granite countertops, stainless steel appliances, large island and Andersen french-wood double doors opening onto a beautifully landscaped backyard oasis with private patio. Upstairs, the serene primary suite offers a tranquil sitting area and spa-like 5-piece ensuite bath. Three more generously sized bedrooms and convenient 2nd floor laundry ensure comfort and practicality for the whole family. Premium upgrades include a TRANE XC95 Modulating Furnace with Comfort-link II Thermostat, Trane Clean Effects high-end air cleaner, 3-ton Central Air with Warranty, and a GAF "Timberline HD" Roof System with lifetime warranty. The garage is insulated with hot/cold water faucets and features Top-Of-The-Line "Clopay Gallery" insulated doors. California Shutters throughout, Central Vacuum (main and 2nd levels), Watch Net Security Camera System with 4 Cameras. New Dashwood Front Door w/Sidelights. Professionally landscaped yards with outdoor lighting, 10' x 10' pine garden shed and underground sprinkler system front and back complete the Package. The full 1215 sq. ft. basement is expertly re-insulated to meet new building code requirements, featuring Tyvek Wrap, steel stud walls, Rockwood insulation, vapour barrier, and rough-in bath, ready for your custom finish. A rare opportunity to own an exceptional - meticulously maintained home in a sought-after community. Don't Miss It!! (id:61476)
61 Corianne Avenue
Whitby, Ontario
Welcome to Vibrant Corianne Ave, a Welcoming and Family Friendly Street. Prime Location Provides Easy Walk to Schools, Library/Community Centre as well as Restaurants & Boutiques on Main Street. This freehold townhome is move-in ready! Enjoy the Fresh Paint throughout, New Broadloom, New Kitchen Cabinets, Quartz Counters and Vent Hood (2025) in the Eat-In Kitchen, Large Primary Bedroom with Ensuite, 2 Additional Generous Sized Bedrooms, Large Picture Windows Overlooking the Backyard and a Large Bonus Room in the Basement! The Fenced Backyard Offers a Patio Area and Space to Add Your Personal Touch. Enjoy the Sunset and Neighbourhood Views From The Large Front Porch & Access to the Backyard through the Garage. Public, Catholic & French Immersion Primary Schools as well as Brooklin High School all just a short walk away. Enjoy The Park with Splash Pad Just Next Door! Freshly Painted Top to Bottom (August 2025), Furnace (July 2025), Broadloom (August 2025), Garage Door (July 2025), Kitchen Cabinets and Quartz Countertops (August 2025), A/C (2022), Roof (2019), Powder Room Vanity (2025), Updated Lighting. (id:61476)
41 Cottage Crescent
Whitby, Ontario
Welcome to 41 Cottage Crescent, Whitby Located in the highly sought-after Rolling Acres community, this beautifully maintained family home offers Around 1,700 sq. ft. of above-grade living space, plus a finished bedroom in the basement perfect for growing families or extra guest accommodation.Nestled within the top-rated Fallingbrook Public School , St Mark the evangelist catholic School ( French) school districts, this home provides an unbeatable combination of space, style, and location. Key Features:Bright & Spacious Main Floor with formal living and dining rooms , Renovated Kitchen with quartz countertops & stainless steel appliances, Sunken Family Room featuring a cozy gas fireplace,Breakfast Area with walkout to a large, fully fenced backyard ideal for entertaining or relaxing with family . 3 Generous Bedrooms Upstairs, including a huge primary bedroom with 4-piece ensuite .Located in an AAA-rated school area (4 Public & 4 Catholic schools with catchment access + 2 private schools nearby)Just 5 minutes to Hwy 401 perfect for commuters Public transit stop less than a 1-minute walk away Rail transit stop less than 6 km away Enjoy easy access to 8 sports fields, 5 basketball courts, and Darren Park with Splash Pad. Roof 2024, Furnace 2022, Carpet 2020 , Fridge 2022, Microwave 2025, Newly Painted ** This is a linked property.** (id:61476)
1772 Woodgate Trail
Oshawa, Ontario
Fabulous Freehold Townhome in a sought-after North Oshawa subdivision! Backing onto greenspace with no houses behind, this bright and inviting home offers the perfect blend of comfort and style. Featuring 3 spacious bedrooms, a large living room with a big window overlooking the trees, and a well-designed layout that feels welcoming from the moment you arrive. Recent upgrades include: new 3-pc bathroom in the basement, renovated kitchen with new cabinets, countertop & sink, new hardwood flooring in the hall, living room & kitchen, new flooring in all bedrooms, upstairs bathroom & basement, plus a beautifully updated staircase. Kitchen appliances have also been updated with a new dishwasher and new stove. Move-in ready and ideally located close to schools, parks, shopping, and transit. This home is perfect for families, first-time buyers, or anyone looking for a turnkey property in a desirable neighborhood. (id:61476)
1604 Hwy 2 Road
Clarington, Ontario
Beautifully Renovated 4-Bedroom Bungalow On Massive 78 x 320 Ft Ravine Lot! This Charming Home Backs Onto A Scenic Ravine With Mature Trees Enjoy A Tranquil, Campground-Like Setting In Your Own Backyard! Freshly Painted With renovated washroom , Pot Lights In Living Room, Renovated Kitchen W/New Tiles, Cabinets & Dishwasher. Walk Out To A Large Deck Overlooking The Private, Tree-Lined Yard. Huge Driveway With Parking For 4 Vehicles. A Rare Opportunity With Incredible Outdoor Space & Modern Updates! 1602 Highway 2 also available for sale and development potential together. (id:61476)
2486 Florentine Place
Pickering, Ontario
Welcome to this luxurious 4 bedrooms detached house in RURAL PICKERING ON, This house comes fully equipped with double doors entrance, ceramic hall entrance. Custom made glass kitchen, upgraded centre island, modern breakfast area, office area, built in bar, very expensive appliances, custom made fire place from the builder, All hardwood floor. Separate entrance to 2 fully equipped basement Apartment that can easily generate $2500 in Rental income. This house is a must see. 3:00% COMMISSION TO CB (id:61476)
55 Montana Crescent
Whitby, Ontario
Nestled on one of Brooklin's most desirable streets, just a 15-minute walk to downtown, this Tribute Homes Executive Bungalow offers a lifestyle as refined as it is inviting. From the moment you enter, soaring 10 ceilings, crown mouldings, pot lights and hardwood floors create a sense of warmth and sophistication. At the heart of the home lies the chefs kitchen, where a large island, stone counters, gas range and custom cabinetry inspire both everyday meals and effortless entertaining. Flowing seamlessly into the family room with its cozy gas fireplace and backyard views, its the perfect space to gather with family and friends. Just beyond, step out to your private oasis-lush landscaping, professional irrigation and lighting, a powered shed, Hydropool hot tub & Natural gas Napoleon BBQ all combine to make the backyard a retreat you'll never want to leave. The main floor is designed for both elegance and function, featuring a formal dining room with a coffered ceiling, convenient laundry with garage access, a powder room, and three beautifully designed bedrooms, two with ensuites, including a serene primary retreat complete with spa-like bath and walk-in closet. Downstairs, the finished basement expands the living space with a generous rec room, second gas fireplace, additional bedroom, 3-piece bath, workshop, walk-in closet and extensive storage, ensuring room for every need. A two-car garage with new Clopay doors and inside entry adds the finishing touch. Enjoy easy access to downtown Brooklin, the community centre, library, schools, parks, and minutes to shopping, Hwy 407/412 and the brand new Whitby Sports Complex (opening soon)! More than a home - it's where everyday moments become lasting memories. (id:61476)
64 Augusta Street
Port Hope, Ontario
On a tree-lined street in the heart of Port Hope sits The Cawthorne House, a Victorian interpretation of Georgian architecture, built in 1852 and thoughtfully preserved as a designated heritage home. Step inside to a gracious front foyer where period craftsmanship is on full display. Extra-wide trim, soaring baseboards, and crown moulding that carry through the home. The living room, anchored by an ornate fireplace surround, is bathed in natural light from multiple windows and offers room for more than one inviting seating area. It's the kind of space where conversations linger and evenings stretch late. The dining room pairs historic charm with practicality, featuring built-in cabinetry and a charming window seat. From here, the sun-filled kitchen embodies the essence of balance. Modern convenience seamlessly woven into the heritage character. With floor-to-ceiling cabinetry, a center island with breakfast bar, stainless steel appliances, and a dedicated coffee nook, it's equal parts functional and cinematic. A walkout extends the kitchen into the outdoors, where entertaining feels effortless. The main floor features a laundry room and a powder room, rounding out this level. Upstairs, the primary suite offers quiet elegance with dual closets and an ensuite designed for both style and function, complete with a dual sink vanity and a glass shower. Two additional bedrooms, one with a fireplace surrounded by built-in and a full bath. The finished loft creates flexibility for a cozy family room, home office, and guest retreat. Outside a pergola creates a charming spot for outdoor cooking, while the detached garage adds both function and flexibility. The backyard feels like a secret garden, with winding paths, lush mature plantings, and an intricate patio that flows between open-air dining and a covered retreat. All just steps from downtown Port Hope, renowned for Ontario's best-preserved heritage main street. This is more than a home; it's a story waiting to be lived (id:61476)
309 - 145 Third Street
Cobourg, Ontario
Enjoy lakeside living in this bright and spacious 1-bedroom, 1-bathroom condo in the highly sought-after HarbourWalk Condos. Ideally located along the shores of Lake Ontario and the Cobourg Marina, this southwest-facing 3rd-floor unit offers natural light throughout and a private balcony to enjoy the views. The open-concept layout features a modern eat-in kitchen with peninsula seating, a welcoming living area, and in-suite laundry for convenience. Updates include hardwood flooring and a newer HVAC system, ensuring both comfort and style. This well-maintained condo also comes with underground parking, providing year-round ease of living. Just steps from downtown Cobourg, residents enjoy easy access to shops, restaurants, waterfront trails, and the beach, all with quick access to the 401. Don't miss this opportunity to own in one of Cobourg's most desirable waterfront condo communities. (id:61476)
314 George Street
Cobourg, Ontario
Welcome to 314 George St, a distinguished Italianate brick home built in 1876 and filled with both character and modern comfort. Solidified in history as The Fletcher House, this two-storey, five bedroom, three bath home seamlessly blends character, comfort, and practicality in the heart of Cobourg. Inside, you'll find hardwood flooring throughout, preserved original details that add timeless charm. The homes original fireplaces remain as striking architectural features, maintaining the historical character while no longer in use. Thoughtful updates include quartz counters, closet solutions, a whole-home carbon filter, and convenient upper-level laundry. The home is carpet free, with a furnace updated approximately ten years ago and air conditioning added eight years ago. Generous living spaces provide room for both everyday life and entertaining, offering areas to gather as well as quiet corners to work from home or simply relax. A full, unfinished basement offers excellent storage and potential for future use. Outdoors, the fully fenced yard and large patio create a private oasis, perfect for hosting or enjoying peaceful downtime. Sod was replaced in the backyard in 2019, enhancing the outdoor living space. Two options for driveway parking exist off of both George Street and Buck Street. The home enjoys a prime location in the downtown core, a skip to the beach and marina, train station, schools, and restaurants. With its unique balance of flow and grandeur, along with its feeling of calm and offerings of privacy, this exemplary property is one not to be missed. (id:61476)
21 Ann Steet Street
Brock, Ontario
Savvy investors, seize this prime opportunity located next door to a brand-new multi-floor medical building! This property is perfectly positioned to capitalize on the growing demand for healthcare services in the area. The spacious 4,000 sq ft main floor offers versatile space for a variety of commercial uses. The fully usable basement provides an additional 4,000 sq ft of space, ideal for heated storage, workshops, or potential expansion. A dedicated parking lot ensures convenience for both employees and customers, while the fully fenced property offers added security and privacy. This building is handicapped accessible. VTB is possible with attractive rates. (id:61476)
830 Scugog Line 8
Scugog, Ontario
If you've been looking for the perfect property to build your dream home on, this is it! Welcome to this exceptional 70.07-acre property, offering a rare blend of workable land, natural beauty, and complete privacy. With approximately 40 acres of workable land, two meandering creeks, and mature forested areas, this property provides endless opportunities for building your dream home, farming, and peace and quiet. A long private driveway leads to a large cleared area with an existing home (As-Is)perfect for tearing down and building your dream estate surrounded by nature. Whether you're envisioning a country retreat, hobby farm, or custom forever home, this property offers the ideal canvas. Located in a serene rural setting yet conveniently positioned between Port Perry and Uxbridge and just a few minutes from each, you'll enjoy both tranquility and easy access to nearby amenities, shops, and schools. Don't miss this rare chance to own a remarkable parcel of land where the possibilities are endless! (id:61476)


