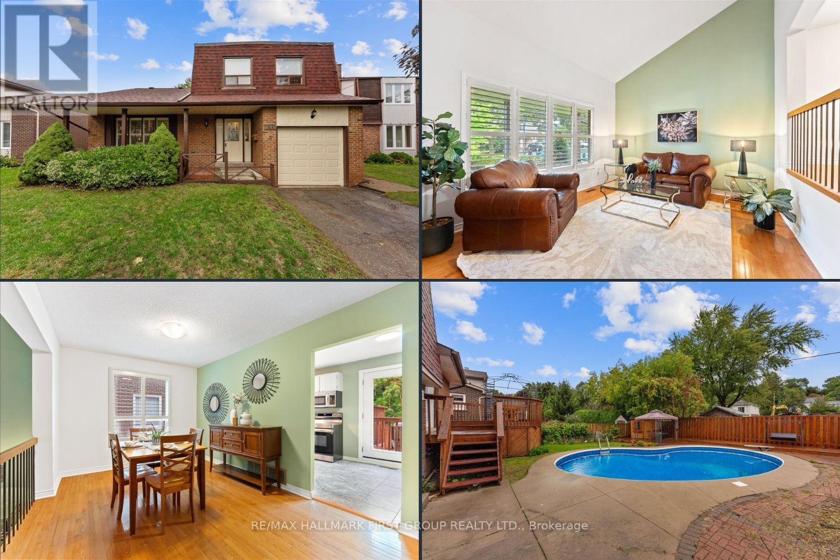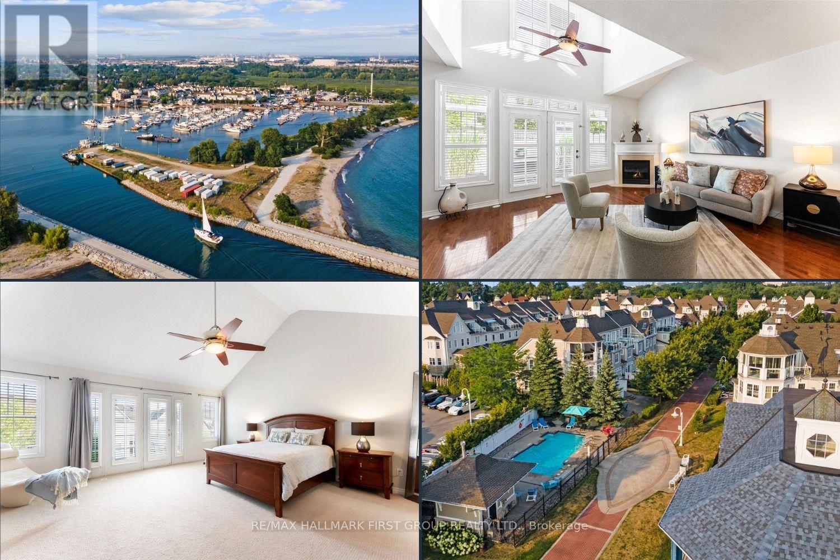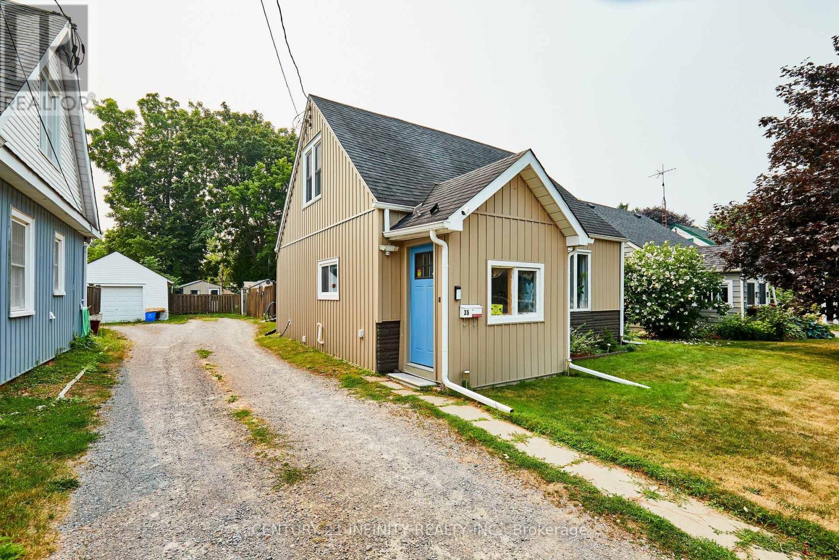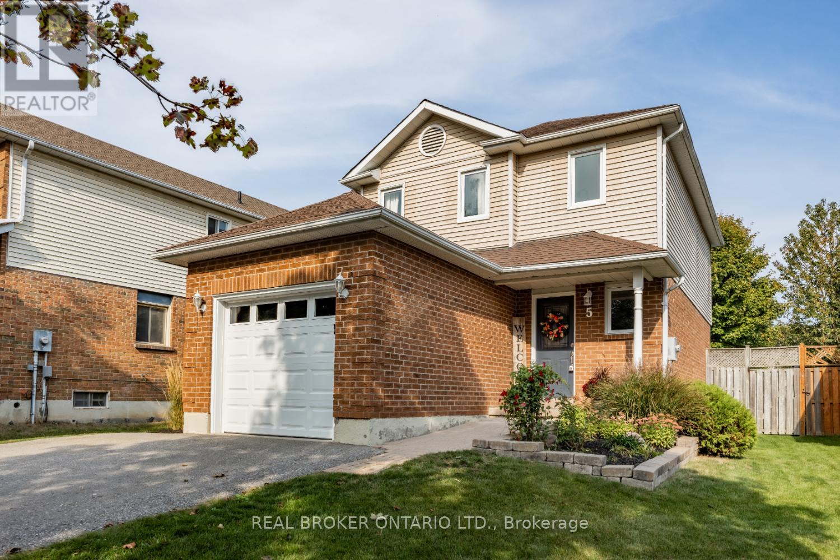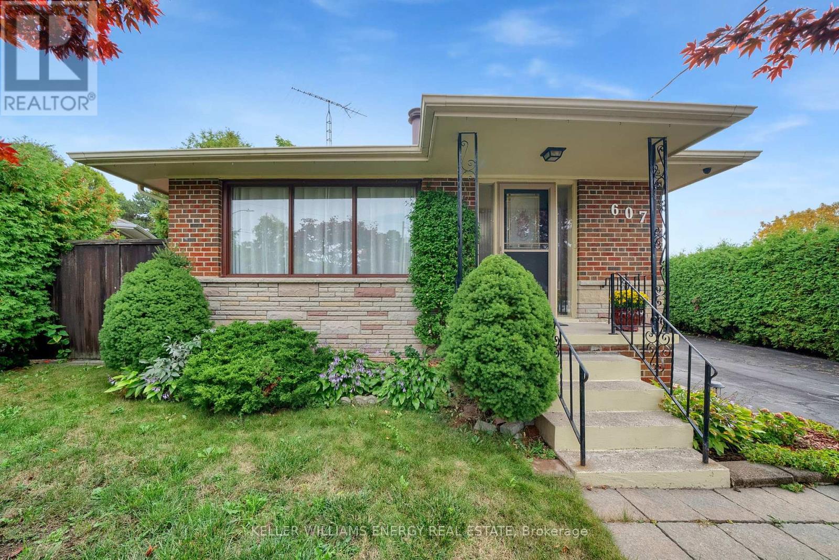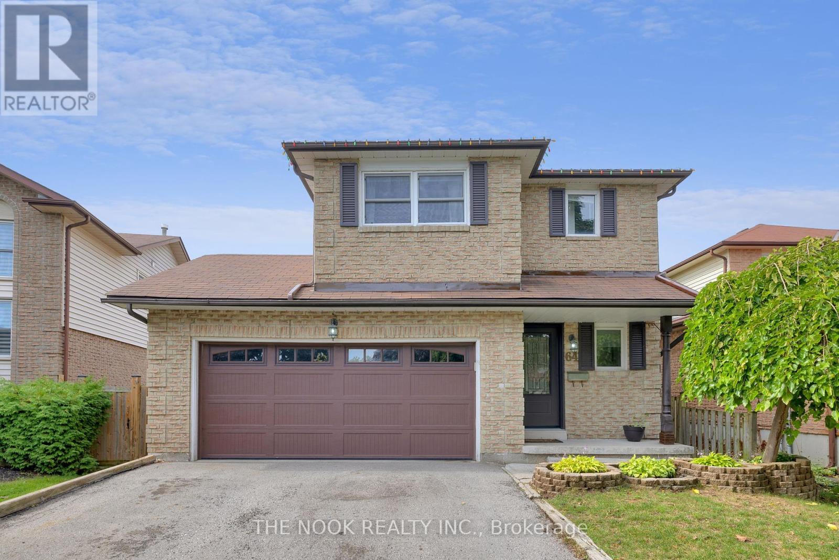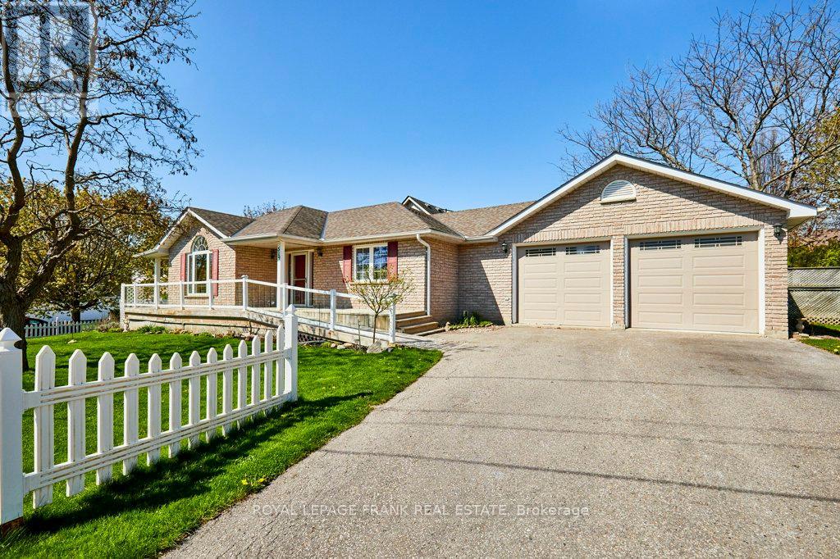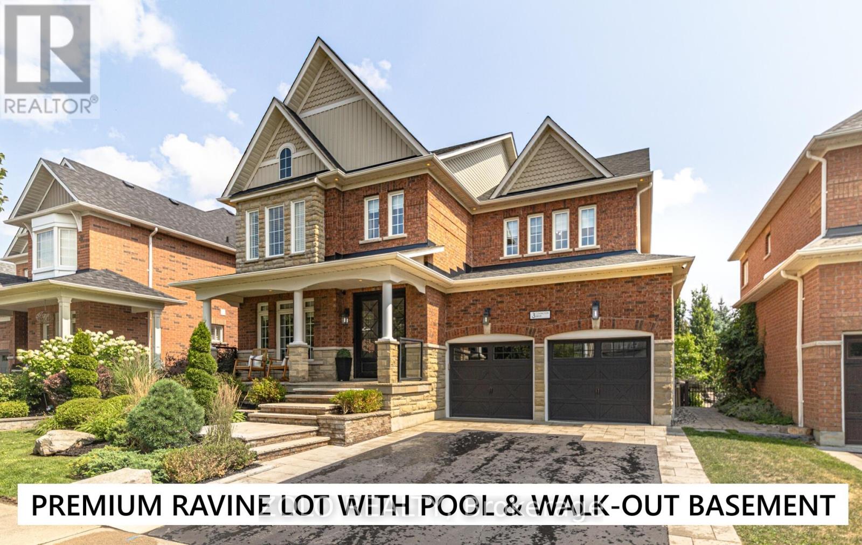1868 Malden Crescent
Pickering, Ontario
** OPEN HOUSE SATURDAY SEPTEMBER 27th 2pm-4pm ** Welcome to 1868 Malden Crescent, located in the vibrant Glendale community. This spacious side-split home offers room for the whole family to enjoy. Step into a large foyer with a double closet that opens into a formal living room featuring soaring vaulted ceilings and a picture window overlooking the covered front porch. The generous dining room overlooks the living area, creating a seamless space for hosting. The bright eat-in kitchen offers direct access to the backyard, complete with a deck, inground pool, and grassy area - perfect for kids and pets. A cozy main-floor family room features a fireplace and walkout to the fully fenced yard. The primary bedroom overlooks the backyard and includes a walk-in closet and private two-piece ensuite. Two additional bedrooms offer spacious layouts and double closets. The lower level features a classic wet bar complete with barstools, above-grade windows and a sunken recreation room - ideal for entertaining. The basement includes two unfinished rooms providing ample storage space or the opportunity for future customization. Beautiful hardwood flooring spans the upper three levels, and the entire home has been freshly painted throughout. Steps to schools, parks, tennis courts, restaurants, shopping, and transit with easy access to 401 & Go Station. Shingles 2022, garden doors 2023, A/C 2018, furnace 2004, pool filter 2024, pool heater 2022, pool liner 2015, pool pump 2013. (id:61476)
12 Greenhalf Drive
Ajax, Ontario
This stunning five-bedroom, four-bathroom home with a legal two-bedroom basement apartment offers the perfect mix of comfort and income potential. The main floor features an open-concept layout with a modern kitchen showcasing granite countertops, upgraded cabinets, stainless steel appliances, pot lights, and a cozy family room with fireplace. Spacious bedrooms include a primary with ensuite, while the legal basement with separate entrance, kitchen, living area, two bedrooms, and full bath is ideal for rental income or extended family. Outside, enjoy a fully fenced backyard with a new deck and large shed. Located in a sought-after neighbourhood just minutes from the beach, schools, parks, shops, and transit. (id:61476)
4 - 1295 Wharf Street
Pickering, Ontario
Welcome to resort-style living in the highly sought-after Frenchman's Bay Village! This bright **FREEHOLD** end-unit townhome offers the perfect blend of style, luxury, and convenience. The charming covered front porch leads into an open-concept main floor featuring vaulted ceilings, hardwood floors, and spacious living, dining, and kitchen. The gourmet kitchen boasts ample counter and cabinet space, stainless steel appliances, and an oversized breakfast bar overlooking a generous great room with walkout to a beautifully landscaped, fully fenced backyard retreat. The entire third floor is dedicated to the private primary suite, complete with vaulted ceilings, a walk-in closet, a luxurious 5-piece ensuite, and a rooftop balcony with full southern exposure and views of Frenchman's Bay. The second floor offers two large bedrooms, each with its own 4-piece ensuite and generous closet space. The finished basement adds even more versatility with a large recreation area and a separate room ideal for a home office, gym, playroom, or whatever suits your family's needs. Enjoy the community's inground pool - perfect to beat the summer heat without the maintenance. Convenient 3 car parking and just steps from the lakefront, beach, trails, parks, schools, and a vibrant mix of local amenities including cafes, yoga studios, dental and optometry offices, and more! (id:61476)
35 Caroline Street
Port Hope, Ontario
Welcome to this delightful 3-bedroom, 1-bathroom home perfect for first-time buyers, downsizers, or renovation enthusiasts! Nestled in the heart of vibrant Port Hope, this cozy property offers a blank canvas to create your dream home, brimming with potential for personalization. This home has lots of upgrades & is ready for more, the master bedroom on the main floor has been redone with new walls, freshly painted, new light fixture & newer carpet (2022). Shingles were replaced in 2022, eavestroughs & downspouts 2022, dining room has the original hardwood floors, a new front door. Bathroom fully redone in 2022, basement is ready for your imagination to make it your own, the bsmt wall can be removed (Its not a support wall) providing a large area to make your own gaming room, rec room, studio or extra bedroom whatever you want or need. Furnace 2016, A/C 2022, new light fixtures 2022, Siding on original house was done in 2022, large 2-tier deck, with BBQ hookup. Step outside and discover the unbeatable location for hockey lovers! Directly across the street lies the popular Caroline Street Park, featuring a public outdoor hockey rink with professional boards, glass, and lights a winter haven for skating and stick-and-puck fun. Year-round, the park offers basketball, rollerblading, and a playground with swings, a rocking horse, balance board, and climbing features, making it ideal for active families or sports lovers. Just a short stroll away, enjoy Port Hopes charming downtown with bustling shopping, tantalizing restaurants, and the renowned local theater, ensuring convenience and entertainment at your doorstep. This homes straightforward layout is ready for your creative touch, roll up your sleeves and transform this gem into a masterpiece! Don't miss this opportunity to own a home in a vibrant, community-focused neighborhood with the unique perk of a public hockey rink right across the street. Schedule a viewing and start envisioning your future here before it's gone. (id:61476)
160 Victoria Street N
Port Hope, Ontario
Don't miss out on this beautifully renovated 3-bedroom home! Recent updates include a modern kitchen (2024), elegant main floor flooring (2025), a refreshed bathroom (2025), a steel roof, and cozy carpeting on the second floor (2024), complete with a heated bathroom floor. This home perfectly blends style and comfort in a fantastic location. Make it yours today! (id:61476)
12 Cumberland Street
Port Hope, Ontario
Welcome to 12 Cumberland Street, a quiet dead end street, in charming Port Hope! Nestled on a beautifully landscaped half-acre lot, this picture-perfect property offers the ideal blend of privacy, space, and curb appeal. The main home features 2 spacious bedrooms and 2 full bathrooms, combining classic character with modern updates. A detached double-car garage adds convenience and additional functionality, perfect for a workshop or extra storage. Surrounded by mature trees and lush greenery, this serene setting is just minutes from downtown amenities, parks, and the Ganaraska River. A rare opportunity to enjoy country-style living right in town! This lot has the potential for a detached secondary dwelling with municipal water available at the street. Buyer to conduct their own due dilligence. (id:61476)
5 Walbridge Court
Clarington, Ontario
Welcome to this meticulously maintained, 2-storey home nestled on a peaceful court in Bowmanville, just minutes from parks, schools, and everyday amenities. A large driveway and attached garage with convenient, interior access to the mudroom provide easy entry, or step inside through the inviting, covered front porch. The updated kitchen offers ample cupboard space and a walk-out to the back deck, perfectly positioned beside the bright dining room with a bay window overlooking the sunroom. A spacious living room also opens to the sunroom, creating a seamless flow for everyday living and entertaining. The four season sunroom is an ideal spot to relax and take in views of the oversized, private backyard. A 2-piece bathroom completes the main level. Upstairs, the primary bedroom features luxury vinyl flooring, a walk-in closet, and a private 2-piece ensuite. Two additional bedrooms, each with laminate flooring, double closets, and large windows, complete the second level along with a 4-piece bath with a skylight. The finished basement adds valuable living space with an updated bedroom, laminate flooring, a double closet, and a separate laundry room. Outside, enjoy a backyard designed for family fun with a hot tub, above-ground pool, kids playhouse, and a large storage shed. This move-in ready home combines comfort and functionality in a sought-after location. (id:61476)
15102 Old Simcoe Road
Scugog, Ontario
Nestled quaintly on a shaded, tastefully landscaped in-town lot, this home provides super curb appeal as you will note emerging from the large driveway and meander your way on the interlock walkway to the front door. This little oasis screams all of the benefits of entertaining at home - there isnt anything that has been overlooked in this solid, upgraded brick bungalow - quality craftsmanship is evident! Too many upgrades to list-a list is attached to the REALM Broker Listing.Open concept main floor layout provides a comfortable entertaining space.Meticulously maintained and boasting an excellent quality kitchen with quartz countertop, heated floor and undermount sink. Centre Island with b/in dishwasher and built in pantry tucked away for maximum cupboard storage. From the dining area, walkout to the 2 tiered TREX composite deck and heated pool (12x24ft/4ft east/5 ft west. Get in your exercise or relax on the private adjacent deck seating area - your choice! The finished basement offers a separate entrance, kitchen, rec room, office, exercise room and 4pc bath. Above grade window when entering the basement affords a splash of sunshine creating a sun filled lower level. The Sellers and Listing Brokerage do not warrant the retrofit status of the basement and disclose that it has never been used as a tenant rental.2017 Lower Deck, 2018 Bathroom Upstairs, 2018 Patio Door, 2018 Gas Water Heater (Owned), 2018 Landscaping in Rear, 2019 Bathroom Downstairs, 2019 Pool Liner, 2019 Upper Deck, 2019 Gazebo, 2019 Survey, 2020 Natural Gas Furnace (maintained and inspected annually), 2020 Sprinkler System (north and south end on timers), 2023 Fencing, Natural Gas BBQ hook up. Laundry on both levels. 100 amp cable run, possibly for future garage. 8x10 shed w/hydro, 10x10 workshop .Stroll to historic downtown - enjoy the amenities and shops of this delightful little town - you will want to call this home! Walking distance to schools and hospital. Excellent city commute. (id:61476)
607 Newman Crescent
Whitby, Ontario
This all-brick detached bungalow sits proudly on a private pie-shaped lot in one of Whitbys most established and walkable neighbourhoods. Inside, a bright living and dining space features hardwood floors, picture and stained-glass windows, and a wood-burning fireplace that anchors the room with warmth. The freshly painted interior feels calm and inviting, while the classic white eat-in kitchen is timeless and functional. Step out to a pergola-covered deck and a fenced backyard thats perfect for quiet evenings or gathering with family and friends. A separate side entrance leads to a finished basement with a fourth bedroom, exercise room, office or fifth bedroom, common room, workshop, and generous storage.Beyond the home, youll be immersed in everything downtown Whitby has to offer. Picture Wednesday mornings at the weekly Farmers Market (MayOctober) with fresh produce, baked goods, herbs, and crafts a place where neighbours gather and the energy hums. Restaurants like Alborj and Balti Indian bring global flavours close to home, while Brock St. Brewery and Brock St. Espresso make it easy to grab a specialty drink or casual meal. Local shops such as Unique Town Boutique, B/A Vintage, Turquoise Boutique, and Say it with Words on Wood let you curate style and dcor without leaving town.With GO Train service, parks, St. Marguerite DYouville Catholic School, West Lynde Public School, the Whitby library, the new Dunlop Medical Centre at the Giant Tiger Plaza, Iroquois Recreation Centre, and Highway 401 all nearby, this home is as much about lifestyle as it is about comfort. Families will also appreciate the proximity to Henry Street High School, a respected community high school and home to a Hockey Canada Skills Academy, where student-athletes can combine academics with specialized on-ice training. (id:61476)
64 Soper Creek Drive
Clarington, Ontario
Welcome to 64 Soper Creek Drive, a beautifully maintained 3 bedroom, 3 bathroom home with a finished basement, offering the perfect blend of space, comfort, and versatility for todays modern family. The main level is bright and inviting, featuring a spacious kitchen with plenty of room to cook, gather, and entertain, complete with a walkout to the deck and backyard. A separate dining room and generous living room provide even more space to relax and enjoy family time. Convenient inside access to the heated garage adds ease to your daily routine. Upstairs, you'll find three generously sized bedrooms, including a comfortable primary suite with a walk-in closet. The finished lower level offers a cozy gas fireplace, a full 3-piece bathroom, and a separate entrance, ideal for in-law potential, a teen retreat, or extended family living. Step outside to a large entertainers deck with ample space for BBQs and gatherings, plus a backyard that's perfect for kids and pets to play. This home is designed to adapt to your lifestyle, whether you're entertaining friends, relaxing with family, or creating multigenerational living options. You'll also love being part of a welcoming community, with nearby trails for outdoor enjoyment, schools for growing families, shopping for everyday convenience, and easy access to both the 401 and 407 for commuters. A fantastic opportunity to move into a home that truly checks all the boxes! (id:61476)
519 Alma Street
Scugog, Ontario
In the market for a brick-clad bungalow in a quiet neighbourhood- I have one for you that is freshly painted and move-in ready! Unique cornerstone floorplan circa 1998- Hop, skip and a jump to amenities and schools- short stroll to beautiful downtown Port Perry. Nestled on a corner lot, this gem offers three bedrooms and three bathrooms plus a lower-level office, rec room and family room. Large windows shower the primary living space with plenty of natural light and sun-kissed rooms. The home boasts accessibility features/wheelchair friendly with an oversized primary bedroom door and a custom roll-in shower/ensuite. Interior access from the garage provides an automatic push button door. 2x10 construction- plywood subfloor. EXTRAS Upgraded laminate shingle 2013, Drain/membrane in basement 2013, Eavestroughs 2016, Central Air Conditioning 2017, Heat exchanger 2017, Some windows 2020, High Efficiency Natural Gas Water Heater 2021, High Efficiency Natural Gas Furnace 2021, Broadloom 2025, Garage drywall 2025, Washer, Dryer and Stainless Steel Appliances included (as is). 200 amp service ( room to expand), HRV Unit, Aluminum Eaves with Leaf Guards Come settle in Port Perry and see why everyone wants to call this sweet town home! (id:61476)
3 Covington Drive
Whitby, Ontario
Set on one of Brooklins most coveted streets, this exceptional Southampton Model Queensgate home offers over 4,000 sq. ft. of professionally designed & decorated luxury living space. Situated on a 50 ft lot backing onto greenspace, this home delivers both sophistication & serenity. The attention to detail is evident from soaring ceilings & rich hardwood flooring throughout to designer lighting & in-ceiling speakers that set the tone for effortless elegance. At the heart of the home lies the entertainers kitchen, outfitted with high-end appliances incl. a Jenn-Air fridge, wall oven, microwave, & Thermador cooktop. This culinary haven seamlessly opens to the oversized great room w/ gas fireplace, all overlooking the breathtaking ravine backdrop & walks out to custom Trex deck overlooking the Backyard Oasis. In addition to a separate Living & Dining Room, the main floor also features a home office (also ideal as a childrens playroom), a mudroom/laundry room w/access to a recently renovated garage. Upstairs, the primary suite is a true retreat, with tranquil ravine views, his-and-hers walk-in closets, & a spa-inspired 5-piece ensuite. Bedroom 2 enjoys its own 3-piece ensuite and walk-in closet, while bedrooms 3 & 4 share a spacious 4-piece Jack & Jill bath each with its own walk-in closet. The finished walk-out basement extends the homes entertainment space, a sprawling rec room w/built-in cabinetry, a wet bar & beverage fridge, plus an open games area ideal for hosting family gatherings or poolside celebrations. Step outside to your private backyard oasis, complete w/16 x 32 kidney-shaped in-ground pool, hot tub, pool cabana w/electrical, propane fire pit & extensive landscaping. All of this is within walking distance to top-rated schools & moments from downtown Brooklin, golf courses, the 407, shops, dining & more. Luxury. Privacy. Location. This is more than a home its a lifestyle. (id:61476)


