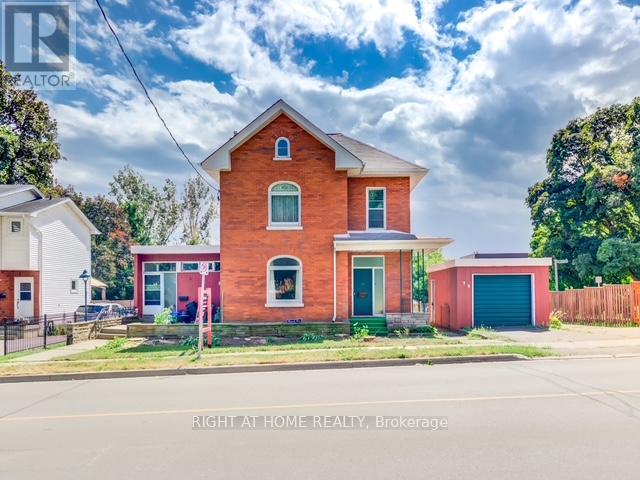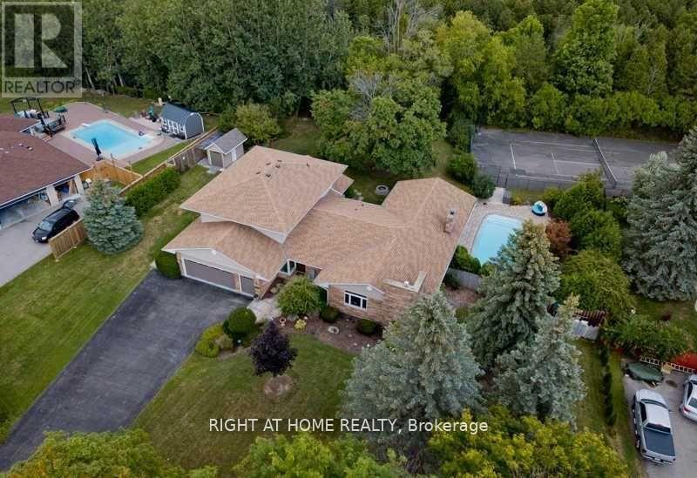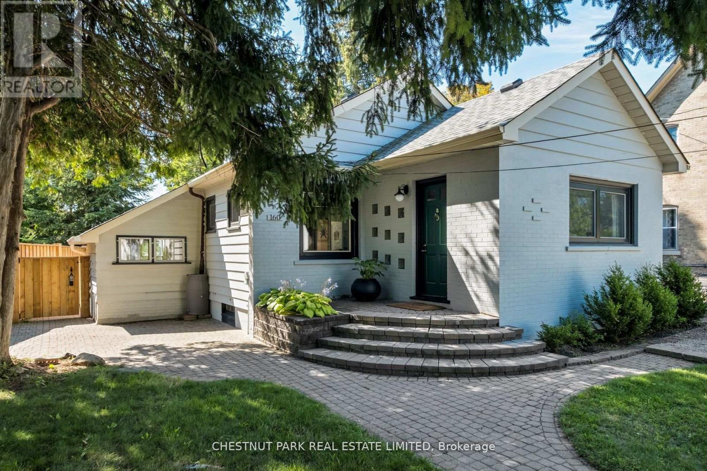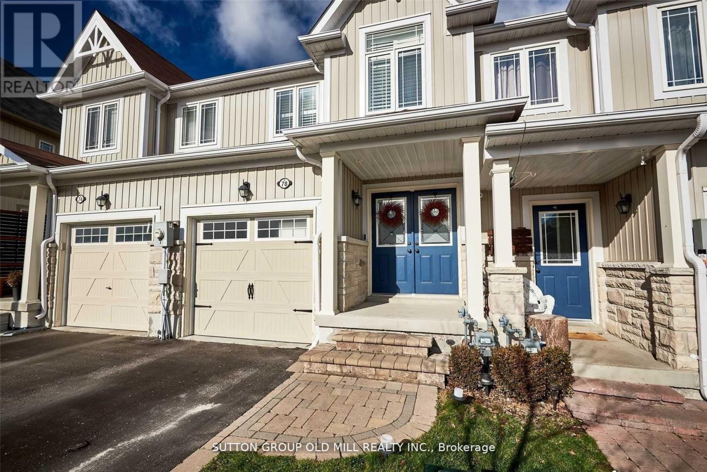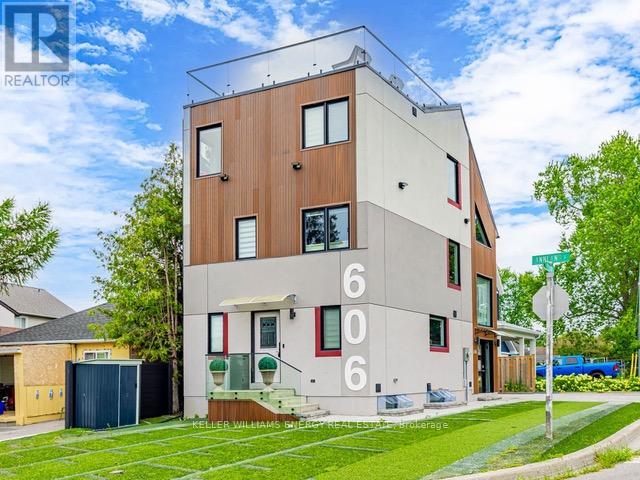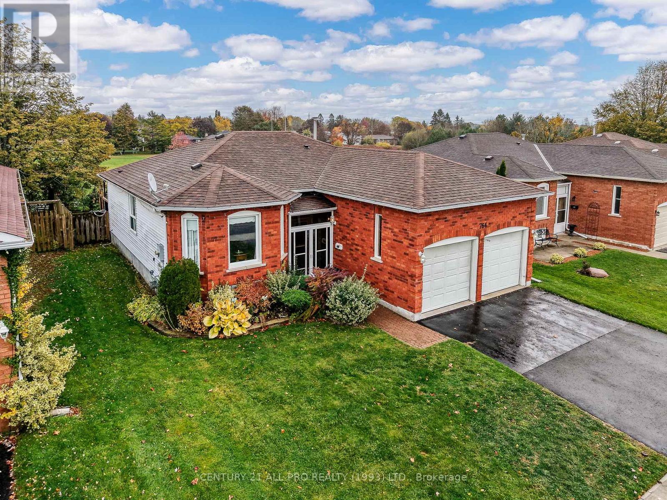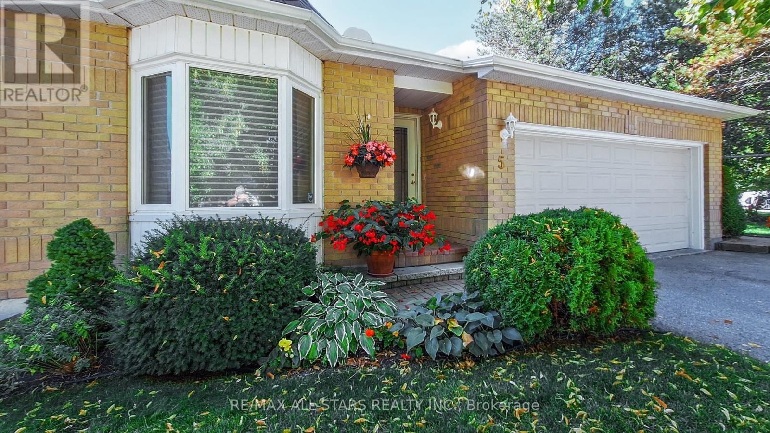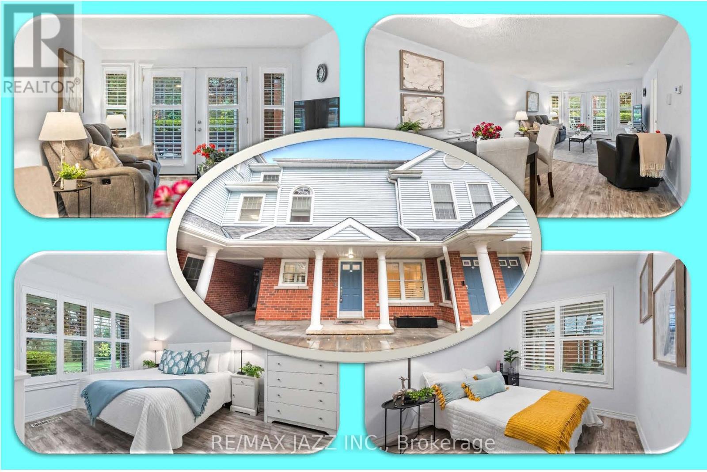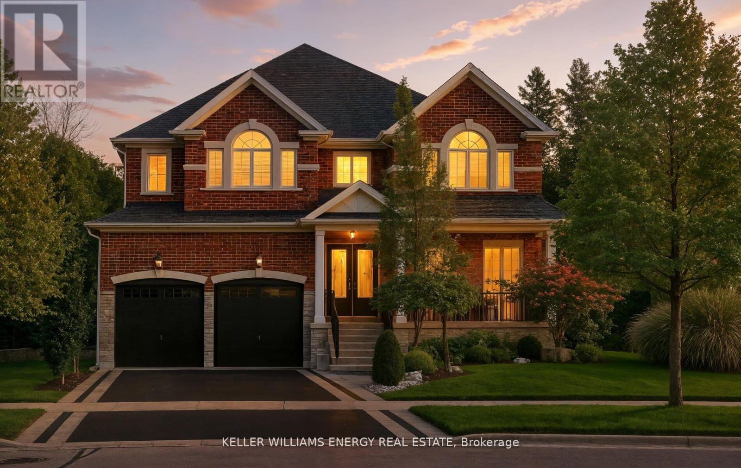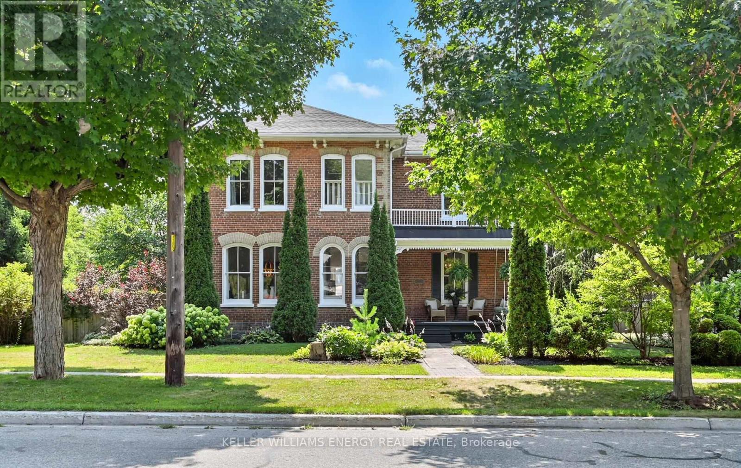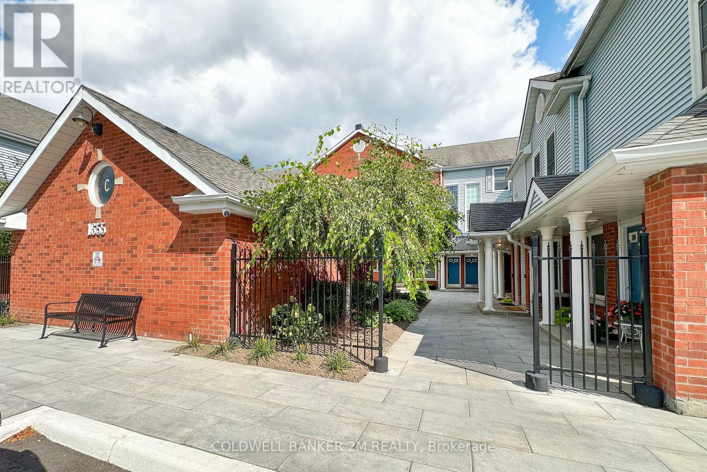79 Queen Street
Clarington, Ontario
Investment Opportunity with 5.8% Cap Rate. This 4-unit property is situated on a 13,433 sq. ft. corner lot. The oversized 0.308-acre lot provides parking for up to 12 vehicles, along with a detached garage that offers additional income potential. The property features 4 self-contained rental units, each with private entrances and outdoor spaces, including a rooftop terrace. The units consist of a 79A Coach House (Large 1 Bedroom Unit @ $1,850/month), Upper Unit ( Vacant 2 Bedroom Unit @ $2,200/month), Basement Apartment (Bachelor Unit @ $1,450/month), and Side Unit (Large 1 Bedroom Unit $1,500/month), generating a total rental income of $7,000 per month ($84,000 annually). This property achieves a strong 5.8% cap rate, making it an excellent cash-flowing investment. Investors will also appreciate the opportunity to further increase net operating income by raising rents and transitioning leases to exclude utilities and hydro. Recent updates include all new electrical wiring (2013), a new roof membrane on 79A and the rooftop terrace (2015), hardwood, fresh paint, and a cleared and maintained parking lot. Included in the sale are 4 fridges, 4 stoves, 1 dishwasher, 2 washers and 2 dryers, 4 window A/C units, and 3 sheds. Located in the heart of historic downtown Bowmanville, just blocks from the hospital that will be undergoing an expansion to double its size, this property provides both immediate rental income and long-term growth potential. Clarington itself is a rapidly growing municipality, with major infrastructure projects such as new highways and GO Train stations expected to support further residential, commercial, and industrial expansion. Significant increases in building permit values highlight strong investment and development activity, especially in residential construction. Updated economic development strategies ensure the town is well-positioned to capitalize on future growth. (id:61476)
2305 Bowmanville Avenue
Clarington, Ontario
Executive Home on 2.34 Acre Ravine Lot Hidden In The Heart of Bowmanville. Executive custom home with all the bells and whistles to excite the whole family and friends. Situated on a 158 x 640 ft lot, this home offers 4 Bedrooms (w/ Primary bedroom on the main floor) + 4 Bathrooms + Finished Basement. The main floor features a large foyer, primary bedroom w/ a 5-piece ensuite, big country-style kitchen, sunken living room, sunken family room with a large fireplace, dining room, wet bar, and laundry room. On the second floor, you have 3 large bedrooms perfect any aged kid. These bedroom are big enough to fit large-size beds + Dressers + Play Area. As you head to the backyard, you have an amazing screened-in sunroom with views of the inground pool, hot tub, and outdoor fireplace. The basement offers a large finished space for an additional living area. The front half of the lot is clear with all grass (Check lot lines on Geowarehouse). This home is also Multi-family living friendly. Pools open!! New pool heater 2024. Close to everything that Bowmanville has to offer. Easy access to 401,407, 418 and Hwy 2. Future Development Potential Is the Cherry On Top! (id:61476)
160 Victoria Drive
Uxbridge, Ontario
Exceptional upgrades - Central convenience - Distinctive charm. This fully renovated and modernized 3-bedroom bungalow is tucked into a private yet central downtown Uxbridge location. Top-of-the-line updates are found throughout, including a beautiful kitchen designed to be both highly functional and a key focal point of the home. Sleek appliances from award-winning Fisher & Paykel highlight the exceptional quality carried through every detail. The open kitchen, dining, and living areas connect the home from front to back, each space united by natural light and gorgeous oak hardwood floors. European Tilt & Turn windows throughout, open on dual sides to allow for uninterrupted glass expanses and unobstructed views. Practicality meets charm with a side mudroom, and ample parking along the west side of the property. Also, potential for a car pergola on East side or detached garage on West side of property. Over $65,000 spent on recent functional updates including: New Roof (2021), Furnace/Window Coverings/Tankless HWT/Water Softener/Air Conditioner (2022), Fence (2023) & more. Within walking distance to downtown shops, the summer market, restaurants, parks, trails and schools - this home puts the best of Uxbridge at your doorstep. (id:61476)
78 Autumn Harvest Road
Clarington, Ontario
Dont miss your chance to see this modernized 3 bed/4bath townhome with over 1500sqf of upgraded living space in the wonderful family community of Aspen Springs. The Kitchen has been upgraded with extended cabinets, undermount lighting, Herringbone backsplash, quartz countertops, seamless undermount sink, S/S Appls, while the rest of the home has potlights and primarily engineered hardwood throughout. Enjoy your open-concept living space overlooking the Family Room and then walk out to enjoy the sunsets on your private deck. Located minutes from the 401, schools, shopping and downtown Bowmanville - put this on your must-see list for the fall of 2025! (id:61476)
606 Annland Street
Pickering, Ontario
Lifestyle, and Location!!!Newly custom built Freehold Detached lake view home with 3 + 2 Bedrooms and 3+1 Bathrooms.Corner lot home with two parking and two EV chargers. Luxurious Gourmet Kitchen featuringGranite countertops and Centre Island, Smart appliances including Double Built-In Oven,Stainless Steel Double-Door Fridge and Large Cooktop. Engineered Hardwood flooring. Main floorstaircase with auto light sensor for added safety. Third floor private sitting area with wetbar next to Primary Bedroom. Luxurious Ensuite Bathroom with Freestanding Tub, Double Shower,Double Sinks and Lighted Mirrors. Finished basement with 2 Bedrooms, 3-Piece Bathroom andKitchenette. Gorgeous Rooftop Glass Fenced Terrace overlooking the Bay. Only steps toFrenchman's Bay Marina and Ridges Beach where you may enjoy biking, jet skiing, boating andother fun activities with your family and friends.. 5-minute drive to Go Train Station and 7-minute walk to bus stop. Best location and close to Pickering City Centre, Cineplex Theatre,boutique shops, local eateries, grocery stores, schools and Highway 401. (Please watch thevirtual tour video). (id:61476)
764 Ewing Street
Cobourg, Ontario
Home is located in a popular neighbourhood with a mix of young and older families. 2 bedroom brick and vinyl exterior. Backs onto a park where you can sit back and watch sports right from your newer deck and gazebo. Kitchen has had upgrades and leads out to the backyard and also has open concept feel with attached family room. Main floor has a combined dining and living room. 2 bedrooms on the main floor with the Primary bedroom with convenient 2pc ensuite. Some newer flooring has been done. Entrance from 2 car garage into the front enclosed area. Basement is partially finished and has lots of room for storage. Perfectly located close to schools and shopping. (id:61476)
5 - 5 Beswick Lane
Uxbridge, Ontario
You deserve easy living...you deserve to live here! Welcome home to 5 Beswick Lane located on a premium end unit lot situated next to an expansive open common lawn area and convenient visitor parking. This quiet interior street features all bungalows and is the most sought-after street in this popular condo townhouse neighbourhood. This 2 + 1 bedroom, 2 + 1 bathroom beauty features three separate entries including a front entry with a breeze welcoming Phantom screen. Enjoy the privacy and beautiful sunsets from the "secret garden" rear interlock patio. The privacy shrubbed side BBQ patio is ready for the grilling your favourite cut of steak. Who says you can't grow your own veggies while condo living? Check out the photos of this unit's bountiful and mouthwatering tomato patch perfectly located for sun ripening exposure. This well-maintained unit offers a comfortable retirement style layout including a fully finished walkout basement with family room, gas fireplace, 4 pc bathroom, third guest bedroom and plentiful finished general storage area. The accommodating main floor with upgraded vinyl and broadloom flooring is the essence of retirement style living. The family gathering dining area is open to the relaxing living room with bay window. The fully updated eat-in kitchen with granite counters is open to a cozy 2-person sunroom with garden doors to the westerly exposed side patio. The primary bedroom is serviced with a 3-pc ensuite with a 4-pc main bathroom available to the second bedroom that is currently used as a den. This beautiful condo townhouse unit has been enjoyed by the current owners for the past 21 years...now it's your turn! (id:61476)
F15 - 1667 Nash Road
Clarington, Ontario
Welcome home to this charming, sun-filled one-level condo townhouse tucked within a beautifully landscaped 11-acre community - offering rare breathing room, mature green space, and a peaceful, uncrowded setting. Thoughtfully updated, this inviting home features a modern galley kitchen with sleek stainless-steel appliances and ample counter space for easy meal prep. The bright open-concept living and dining area creates warm flow and connection - perfect for relaxing or entertaining. The primary bedroom, overlooking a serene Black Creek ravine, offers a walk-in closet, a stylish vanity nook, and private access to the bathroom. A versatile second bedroom makes an ideal guest/child room, den, or home office. Step directly from your living room onto your private patio overlooking tranquil green space - no rear neighbours, just quiet nature and room to breathe. Enjoy a low-maintenance lifestyle, ideal for downsizers, first-time buyers, or those seeking comfort and simplicity without giving up privacy and greenery. Parking and locker included. A rare blend of convenience, space, and serenity - welcome to easy living. (id:61476)
28 Coach Crescent
Whitby, Ontario
Experience refined living in this exceptional 4+1 bedroom Highmark-built residence, offering nearly 5,000 sq. ft. of finished space backing onto a serene ravine setting. Designed with both elegance and comfort in mind, this home showcases newly refinished hardwood floors, soaring 9-foot ceilings, and custom coffered and panelled wall finishes that create a warm yet sophisticated atmosphere. The chef-inspired gourmet kitchen features a large walk-in pantry, butlers servery, expansive dining area, and a sunlit eat-in breakfast space with a walkout to a custom Aztec composite deck. Perfect for entertaining, the deck overlooks the lush ravine and beautifully landscaped premium pie-shaped lot. Measuring 87.76 feet across the rear fence line, 129 feet along the west side, and 117 feet along the east side, this irregular lot offers the rare advantage of a true pool-sized lota backyard canvas ready to accommodate a future pool, cabana, or outdoor retreat. Complete with under-deck seating for year-round gatherings, this private yard delivers exceptional space for relaxation and entertaining. The oversized primary retreat is a true escape with a walk-in closet, sitting area, and double-sided fireplace that flows into a spa-like ensuite. The flexible 4+1 layout includes a main floor office and a fully finished 1,235 sq. ft. lower level with a fifth bedroom with 3-piece ensuite, multiple recreation areas, a wet bar, and a walkout to the backyard. Inside, the details impress at every turn: three gas fireplaces, custom moldings, and thoughtful finishes that balance functionality with luxury. Located minutes to Highway 407, top schools, parks, and all the amenities Whitby has to offer, this home seamlessly combines convenience, elegance, and lifestyle. (id:61476)
27 Columbus Road E
Oshawa, Ontario
Welcome to 27 Columbus Road East, originally known as The Manse, a beautifully restored Victorian Century Home that seamlessly blends historic charm with modern comforts. Steeped in history and character. Inside, you will find original hardwood floors carried throughout, soaring 10-foot ceilings on the main floor, and elegant 12-inch baseboards that reflect the craftsmanship of a bygone era. Every detail has been thoughtfully preserved and enhanced, allowing this home to retain its timeless appeal while offering the functionality of todays lifestyle. The heart of the home is the renovated gourmet kitchen, appointed with a Wolf stove and vent hood, dramatic 12-foot vaulted ceilings, a cozy fireplace, and a walkout to the backyard retreat. Generous principal rooms create a warm and inviting flow, perfect for both intimate gatherings and entertaining. Large windows bathe the interiors in natural light, highlighting the homes architectural character and refined finishes. Upstairs, the spacious bedrooms continue the theme of light and elegance, offering comfort and serenity. Outdoors, the property transforms into a private oasis: a resort-style deck and salt water pool with pool house and change room, a tranquil pond with walking bridge, and extensive gardens that surround the home in natural beauty situated on a 132 x 264 foot lot. The mature landscaping frames the property, providing an idyllic setting to enjoy peaceful mornings or host family and friends. This residence stands as a rare offering in todays market, showcasing timeless craftsmanship alongside thoughtful updates. A rare opportunity to own a piece of history 27 Columbus Rd is more than a home; its a story brought to life. Located In The Hamlet Of Columbus Minutes To Brooklin and the 407 & 412 Interchange. (id:61476)
27 - C-12 1655 Nash Road
Clarington, Ontario
Welcome to Parkwood Village your turnkey condo retreat! Nestled within a serene enclave and surrounded on two sides by protected conservation land, this spacious two-story condo offers 1,790 square feet of fully renovated living space designed for comfort, sophistication, and connection to nature. Located right next to the creek and scenic nature trails, it's the perfect setting for peaceful walks, invigorating hikes, or enjoying time outdoors with your dog. Inside, discover a brand-new kitchen (2025) with modern finishes and new appliances (2024-2025). The open-concept main floor features new flooring, baseboards (2025), and dimmable pot lights (2024) a bright, inviting space for everyday living and entertaining. A two-sided wood-burning fireplace adds warmth and character, creating a cozy focal point that can be enjoyed from multiple rooms. Working from home is a dream in the sun-drenched office, highlighted by skylights and large windows that flood the space with natural light. Upstairs, retreat to your renovated ensuite (2024) and enjoy the custom walk-in closet with built-in organizer (2025). The stylish powder room (2024), fresh paint throughout (2025), and new carpet on the stairs (2025) elevate the homes modern feel. Additional highlights include custom blinds and draperies (2024) and the peace of mind of an owned hot water tank. Even the exterior has seen recent improvements: the Condominium Corporation has upgraded the grounds with gorgeous pavers, new curbs, and fresh asphalt, adding to the pride of ownership throughout the community. Parkwood Village also offers exclusive amenities for residents, including a private car wash station and tennis courts bringing convenience and recreation right to your doorstep. With every detail thoughtfully updated, Parkwood Village combines modern comfort, natural tranquility, and outstanding amenities a truly move-in-ready home in an unbeatable setting. (id:61476)
3221 Regional Road 20 Road
Clarington, Ontario
Welcome To Your Private Country Retreat! Set On Approximately 14 Acres Of Flat, Usable Land, This Charming 2-Storey Home Offers The Perfect Blend Of Rural Tranquility And Modern Comfort. Ideal For Those Seeking Space, Privacy, And A Hobby Farming Lifestyle, This Property Has Endless Potential. The Two-Storey Residence Features Spacious Principal Rooms, Large Windows That Fill The Home With Natural Light, And Scenic Views From Every Angle. Enjoy A Comfortable Country Kitchen, Inviting Living Areas, And Cozy Bedrooms, Perfect For Family Living Or Weekend Getaways.The Expansive 14-Acre Parcel Provides Ample Opportunity For Gardening, Equestrian Use, Or A Hobby Farm, With Plenty Of Space For Animals, Equipment, Or Future Development. The Flat Terrain Makes It Easy To Maintain And Ideal For Outdoor Activities Year-Round. Located In A Peaceful Rural Setting, Yet Within Convenient Reach Of Nearby Towns, Schools, And Major Routes, This Property Offers The Best Of Both Worlds, Country Charm And Modern Accessibility. Discover The Freedom And Possibilities Of Country Living Today! (id:61476)


