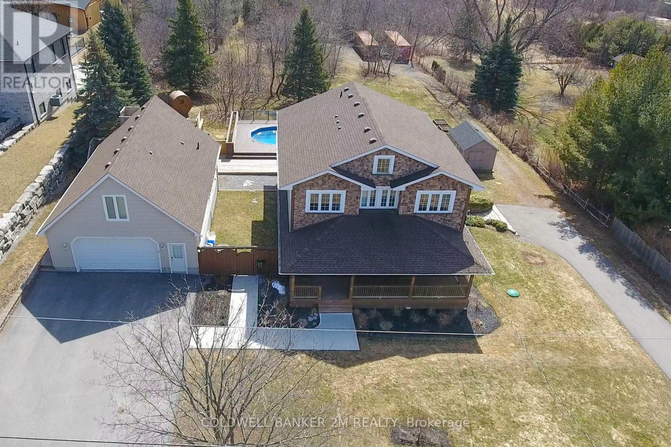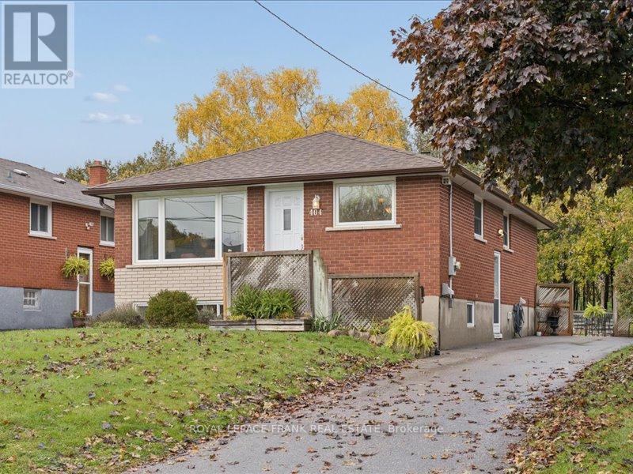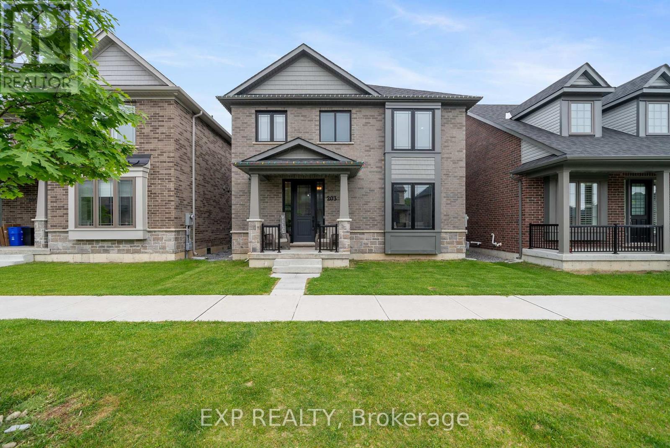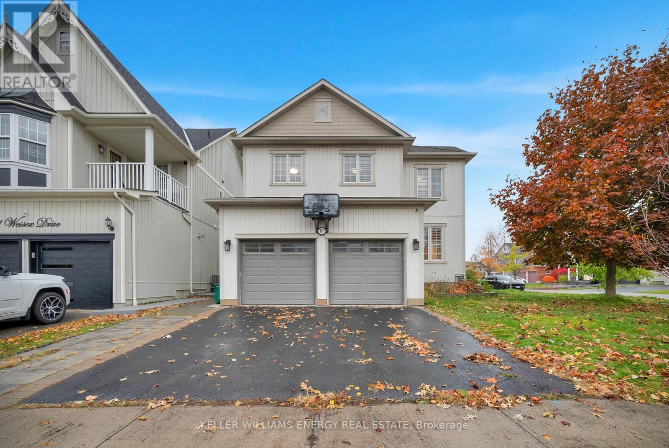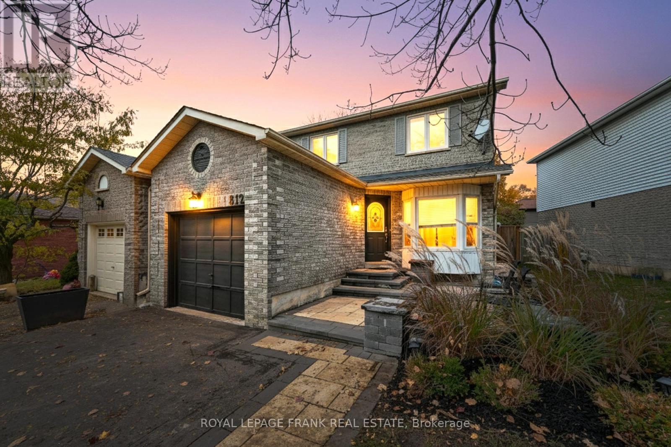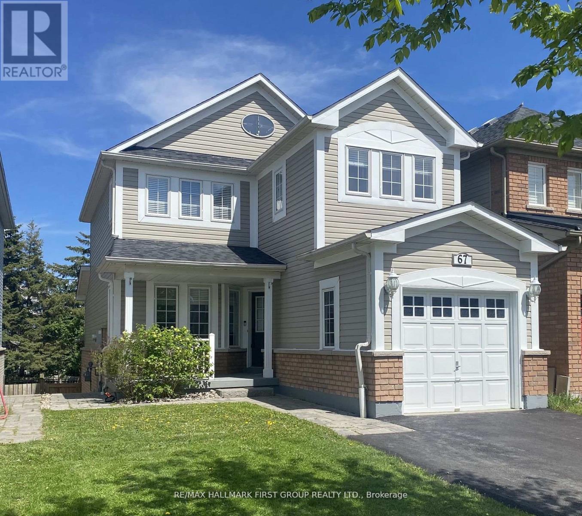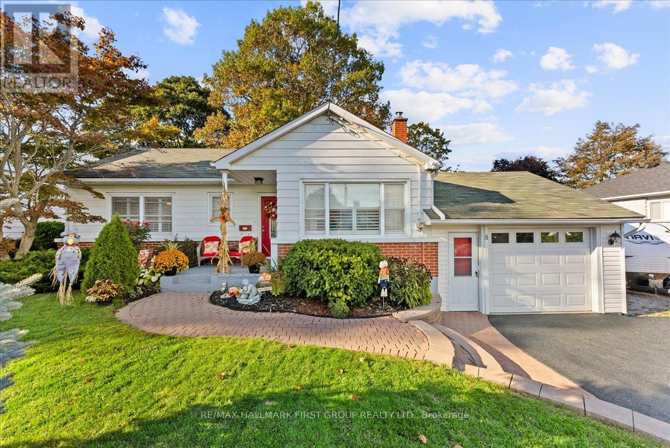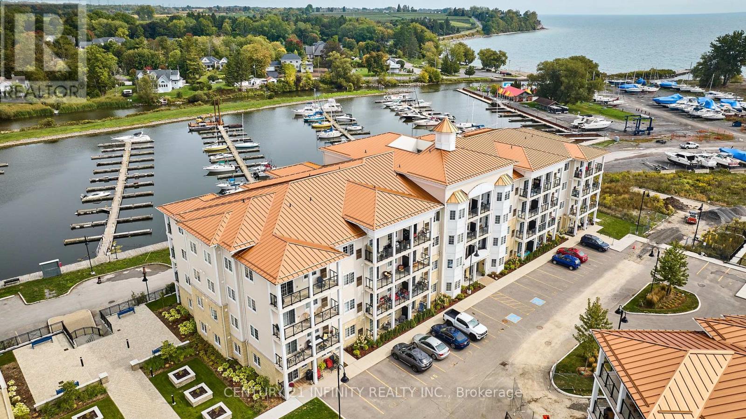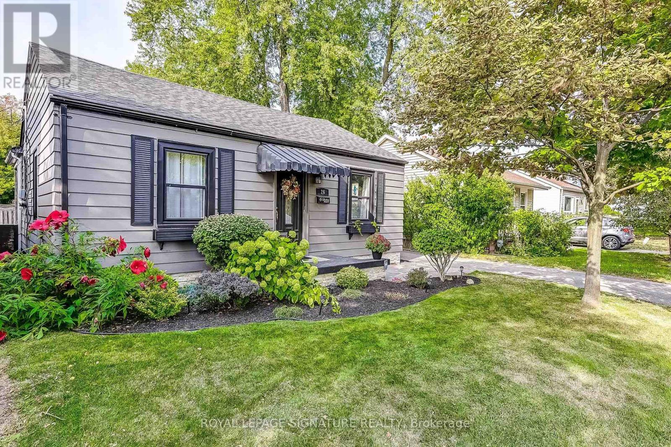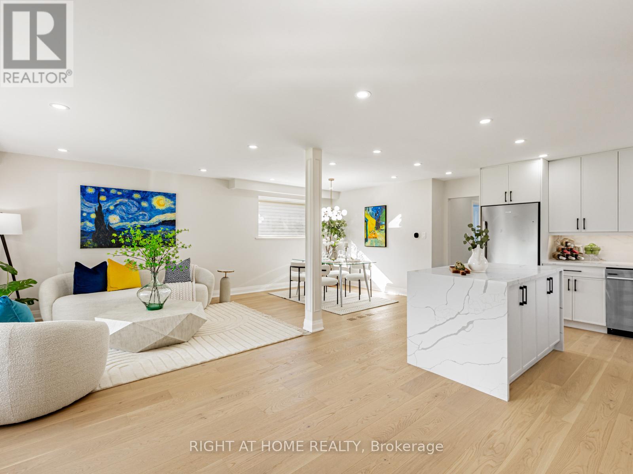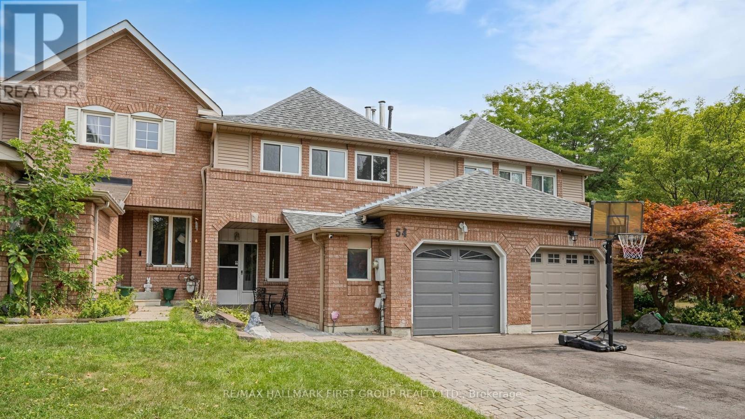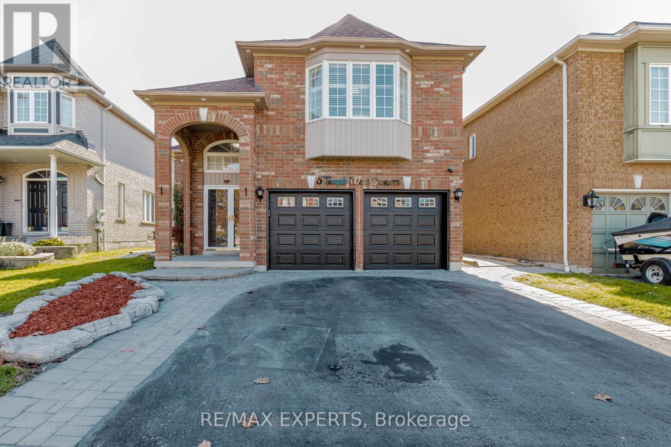37 Bradley Boulevard
Clarington, Ontario
Discover this beautifully crafted, move-in-ready residence in sought-after Mitchell Corners-designed with flexibility, comfort, and modern living in mind. Main Home Highlights: Enjoy cooking and entertaining in the stunning, fully renovated kitchen featuring quartz countertops and backsplash, dovetail soft-close cabinetry with pot drawers, an oversized centre island with breakfast bar, and a convenient built-in beverage station and microwave. Culinary enthusiasts will love the 48" 6-burner KitchenAid gas range, elegant hood fan, and sleek 42" flush-mount KitchenAid refrigerator.A bright main-floor office makes working from home effortless, while the open-concept family and dining areas create a warm and inviting space for everyday living and hosting guests.The spacious primary suite offers a spa-inspired ensuite complete with a luxurious soaker tub and oversized shower. A private bonus room off the primary provides endless options-whether you need a nursery, fitness room, dressing space, or cozy retreat. Three additional bedrooms complete the main home .Flexible Additional Living Spaces: The lower-level suite features a private double-door entrance, a modern kitchen with quartz counters and breakfast bar, a large bedroom, plus an office/den that can easily serve as a second bedroom. Above the garage, a charming loft apartment includes a one-bedroom layout and three-piece bathroom-perfect for extended family or guests. Outdoor Living & Entertainment: Step outside to an expansive backyard designed for fun and relaxation. Enjoy the above-ground pool with surrounding composite deck, offering durability and low maintenance. With plenty of open yard space, it's ideal for children, pets, gardening, or outdoor entertaining.This property truly checks every box for families needing space, flexibility, and multi-generational options. Zoning permits two accessory dwelling units (ADUs)-a rare opportunity! (id:61476)
404 Conant Street
Oshawa, Ontario
Welcome to 404 Conant St in Oshawa. Fantastic opportunity for first time home buyers, investors or down sizers. Fully detached 3+1 bedroom bungalow with separate side door entrance. Freshly painted throughout Main floor with hardwood flooring throughout, a light filled living dining room with picture window, 3 bedrooms with renovated 3pc bath including walk-in shower('24). Professionally finished basement beautifully done, features a large recreation room, spacious bedroom with 2 windows, newly installed 3pc bath with walk-in shower with in floor heating ('24), side stairs new treads, banister and railing - large laundry room closet . Backyard has vegetable gardens and home steps away from Conant Park. Great location for commuters with access to the 401 only minute away. Chair lift from side entrance to main floor- can stay or be removed (id:61476)
203 Strachan Street
Port Hope, Ontario
Welcome to 203 Strachan Street, a beautifully crafted 3+1 bedroom, 4 bathroom detached home nestled in one of Port Hope's most family-friendly neighbourhoods, offering views of Lake Ontario. Built in 2022 and boasting over 1,800 sq ft of bright, thoughtfully designed living space, this 2-storey home offers modern comforts and timeless style. Inside, you'll find an semi-open-concept main floor with large windows that flood the space with natural light. The kitchen and living areas are perfect for entertaining or family time, while the partially finished basement provides added space for a playroom, guest suite, or home office. Upstairs features three generous bedrooms, including a spacious primary suite with ensuite bath and walk-in closet. A fourth bedroom or flex space is located in the lower level, along with a convenient fourth bathroom. The home is complete with an attached two-car garage, a spacious driveway, and sits just steps from parks, top-rated schools, and the charm of downtown Port Hope. Enjoy the best of small-town living with room to grow, play, and relax! (id:61476)
83 Wessex Drive
Whitby, Ontario
Welcome to this spacious 4 bedroom family home located on a corner lot in the heart of Brooklin, offering a wonderful blend of comfort, style, and functionality. The main floor features formal living and dining rooms, a kitchen with pantry cupboards and stainless steel appliances, and a bright breakfast area with a walk-out to the patio, yard, and pool - perfect for summer entertaining. A cozy family room with a gas fireplace, main-floor laundry, and direct garage access add convenience to everyday living.Upstairs, the primary suite impresses with a new 5-piece ensuite and walk-in closet, while three additional generous bedrooms share a recently renovated 4-piece bath and a handy linen closet. The unfinished basement offers endless potential to create your dream space. A fantastic opportunity to own a beautiful home in one of Brooklin's most sought-after neighbourhoods! (id:61476)
812 Attersley Drive
Oshawa, Ontario
This Beautifully Maintained, Move-In-Ready 3+1 Bedroom, 3 Bathroom Is Located In One Of Oshawa's Most Sought-After Neighbourhoods!! It Offers Space, Tasteful Upgrades, & Incredible Convenience. Freshly Painted Throughout (2025) Enjoy A Modern, Neutral Space That Is Ready For Your Own Personal Touches. Custom Kitchen With Quartz Counters & Breakfast Bar, 3 Renovated Bathrooms. Primary Bedroom Features Private Vanity, Large Walk In Closet & Semi Ensuite. Finished Basement With Great Rec Space, Laundry, 3 Pc Bath & 4th Bed/Office. Ideal For A Recreation Room, Media Area, Or Extended Living Space. Garage Fully Spray-Foam Insulated & Drywalled With Direct Access To Home, Perfect For Year-Round Use, Gym, Or Hobby Space. Landscaped Front, Side & Backyard - Professionally Designed Outdoor Spaces With Great Curb Appeal Driveway Parking For 4 Vehicles. Nestled In The Highly Desirable Pinecrest Community Steps To Top-Rated Schools, Parks, & Trails. Minutes To Shopping, Restaurants, Rec Centers & All Amenities. Quick Access To Highway 401 & 407 For Easy Commuting. This Gorgeous Home Has Everything A Growing Family, Downsizer Or Investor Could Ask For!! ** This is a linked property.** (id:61476)
67 Tallships Drive
Whitby, Ontario
Welcome to 67 Tallships Drive, a beautifully maintained 2-storey detached home (linked underground) in the sought-after Whitby Shores community. What truly sets this property apart is the fully finished walk-out basement. With its own private entrance via a hardscaped staircase, the basement features a complete second kitchen, dedicated laundry, a spacious bedroom, a full washroom, and a cozy outdoor living area with gardens and a large, covered patio. This self-contained space offers privacy, functionality, and comfort. Upstairs, the main home boasts a spacious layout with tasteful decor, two full bathrooms on the second floor, and convenient direct access from the garage. The bright main kitchen opens onto a large deck with no rear neighbours, offering a serene and private setting ideal for entertaining. With two separate laundry areas and exceptional versatility throughout, this home is ideally located within walking distance to the waterfront, top-rated schools, parks, shopping, restaurants, the GO Train, and more. A rare opportunity in one of Whitbys most desirable neighbourhoods (id:61476)
8 Concession Street E
Clarington, Ontario
This bungalow in Bowmanville sits on an impressive 75 x 130 ft lot surrounded by mature trees, offering fantastic curb appeal and a welcoming front porch to enjoy your morning coffee. With over 1,100 sq. ft. of living space, the home features fresh paint throughout, a stylishly updated kitchen, and separate living and dining rooms perfect for family gatherings. The finished basement, with its own entrance, adds versatility and includes a spacious rec room, bedroom, 3-piece bath, workshop, and plenty of storage space. Outside, you'll find a fully fenced backyard ideal for entertaining, featuring a large deck with a hot tub, a cozy fire pit area, and lots of room to relax and unwind in a private, park-like setting. (id:61476)
101 - 70 Shipway Avenue
Clarington, Ontario
Rare ground-floor lakeside condo offering unparalleled convenience and luxury living. Soaring 9ft ceilings create a bright, spacious feel throughout. Dedicated parking right outside your door - no hunting for spots! Gourmet kitchen w/ stainless steel appliances & granite counters, undermount sink & enhanced lighting throughout, captivating lake views from main living areas, Jack & Jill bathroom configuration, private storage locker included. Maintenance fee includes full membership to Admiral Club featuring gym, indoor pool, theatre room, library & lounge facilities. Direct access to scenic waterfront trails for year-round recreation. Ground floor convenience means no stairs or elevator waits - perfect for all ages and lifestyles. This turnkey lakeside retreat combines luxury finishes, resort-style amenities, and a prime location. Ideal for downsizers, first-time buyers, or investors seeking premium rental potential. (id:61476)
26 George Street
Ajax, Ontario
Welcome to 26 George St where character and charm meets modern design. This quaint 3 bedroom home has been newly upgraded top to bottom, inside and out with modern finishes. New hardwood floors throughout, quartz counters, tile backsplash, stainless steel appliances, bathroom vanity and mosaic shower tiles. The stunning kitchen walks into the spacious living and dining room addition at that back of the home which is the true showstopper in this house. The floor to ceiling windows, coffered ceilings, paneled walls, gas fireplace with gorgeous mantle really make for the cozy evening spot for a movie or the perfect place to entertain family and friends. The room also walks out to a massive, fully fenced yard with deck and patio area. This is the perfect home for a first-time buyer, new family or investor. Why pay condo prices and maintenance fees when you can have a fully detached home with a backyard for the same price?Don't miss the opportunity to call this gem home! (id:61476)
22 Jallan Drive
Ajax, Ontario
Ravine! Walk-out basement! Swimming pool! Newly renovated bungalow on premium 63x141ft lot with finished walk-out basement, facing west toward greenery. Fully fenced private backyard with stone interlock and in-ground swimming pool, surrounded by mature trees. Newly painted walls, engineered hardwood floor/smooth ceiling/pot lights throughout. Open concept. Upgraded kitchen with beautiful waterfall center island/quartz counter/SS appliances. Elegant primary bedroom with lavish 4pc ensuite, overlooking ravine. Quiet street, close to HWY 401/GO station/trail/community centre/hospital. (id:61476)
54 Davies Crescent
Whitby, Ontario
Welcome to 54 Davies Crescent - A Spacious & Stylish Freehold Townhome in the Heart of Whitby! This beautifully maintained 3-bedroom, 4-bathroom freehold townhome offers over 1,700 sqft of above-ground living space plus a fully finished basement. The perfect blend of comfort, functionality, and location. Step into a bright and open main floor layout featuring generous principal rooms, large windows, and warm natural light throughout. The separate family room with a cozy fireplace creates the perfect spot for relaxing with loved ones, while the eat-in kitchen offers ample space and a walkout to your private backyard - ideal for entertaining, gardening, or enjoying your morning coffee. Upstairs, you'll find three spacious bedrooms, including a large primary suite with a private ensuite and ample closet space. The two additional bedrooms are perfect for family, guests, or a dedicated home office. With three bedrooms and four bathrooms total, theres plenty of space and convenience for the entire household. The finished basement adds even more versatile living space great for a bedroom, rec room, home gym, or media room. Additional features include a private driveway, attached garage, and no monthly maintenance fees - this is true freehold living. Many upgrades done in the past 5 years which include the front door, sliding door, rear big window, upper bedroom windows. roof, quartz countertop, kitchen cabinet doors, kitchen backsplash (2020). garage door(2021), fridge(2022), dishwasher(2025), microwave(2025), driveway(2024), basement flooring(2025). Nestled on a quiet, family-friendly crescent, you're just minutes from top-rated schools, parks, shopping, restaurants, and transit. Easy access to Highway 401 and the Whitby GO Station makes commuting a breeze. Don't miss your chance to own this move-in-ready gem in one of Whitby's most desirable neighbourhoods! (id:61476)
5 Temple West Crescent
Ajax, Ontario
Fabulous raised bungalow featuring a bright open-concept layout offering approximately 2,774sq. ft. of finished living space with 2+2 bedrooms and a fully finished walk-out basement with a private separate entrance. The gourmet kitchen offers an expansive island, quartz countertops with matching backsplash, pantry, and premium stainless steel appliances. Thoughtfully upgraded with designer light fixtures, LED pot lights, stained oak staircases, and custom California shutters throughout. Walk out to a spacious backyard deck and enjoy serene views of the pond and lush green space from this quiet crescent in desirable Northwest Ajax. Ideally located within walking distance to Longo's and nearby trails, and just minutes to Costco, top-rated schools, parks, shopping, transit, Ajax GO Station, and Hwy 401. (id:61476)


