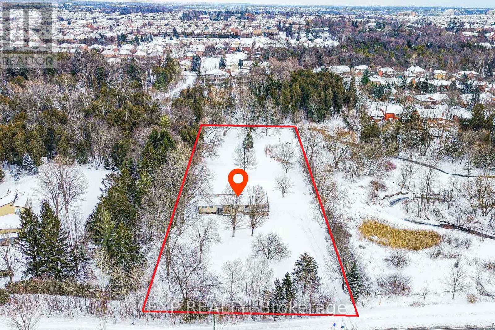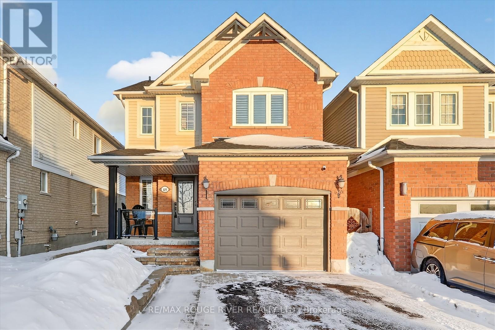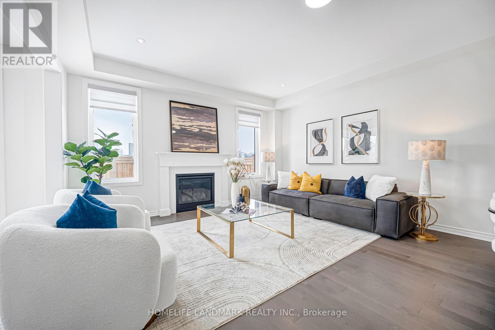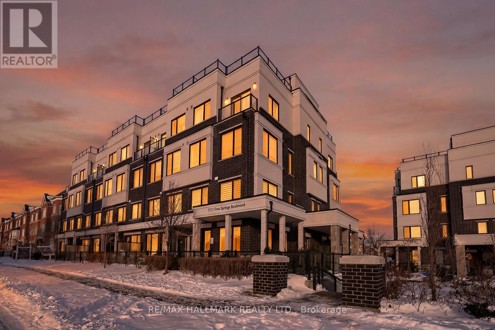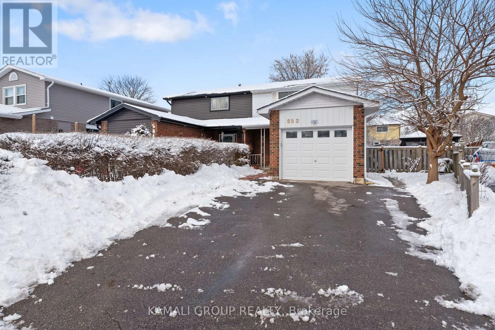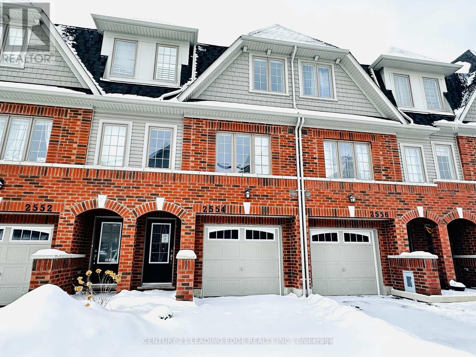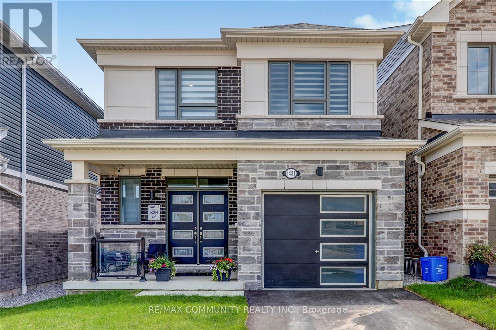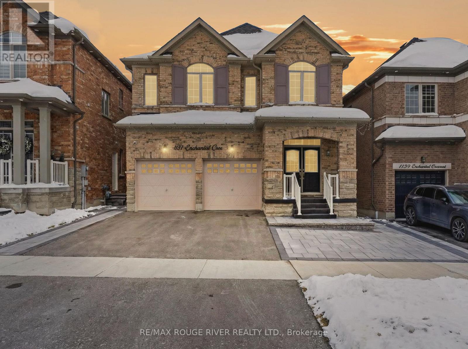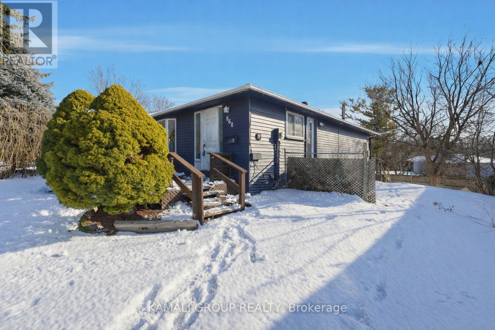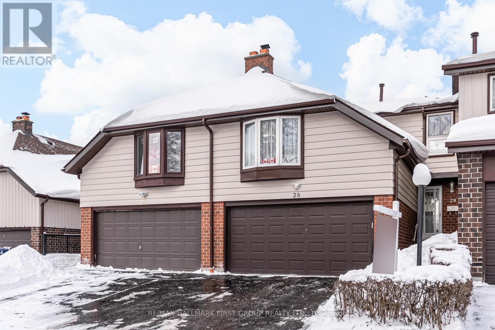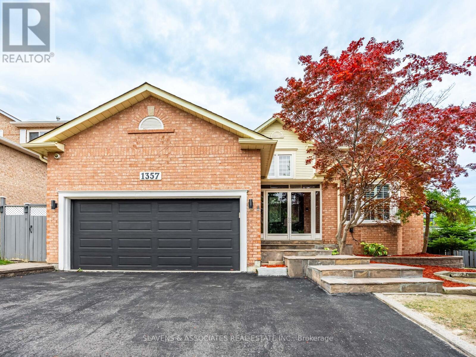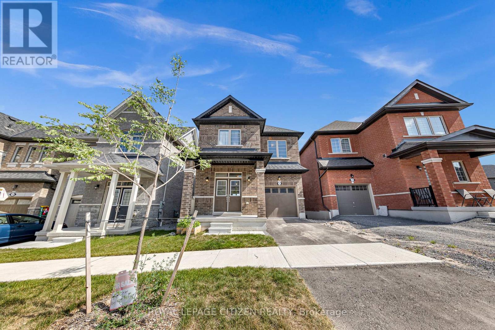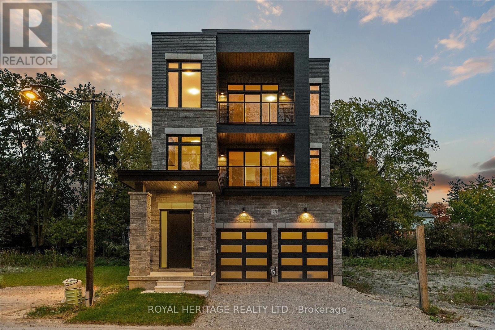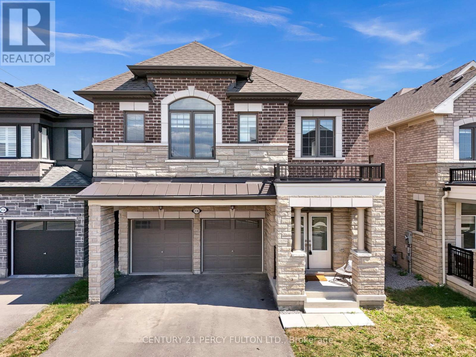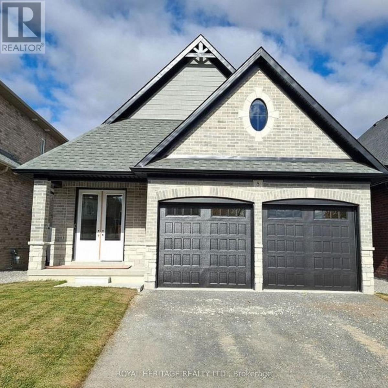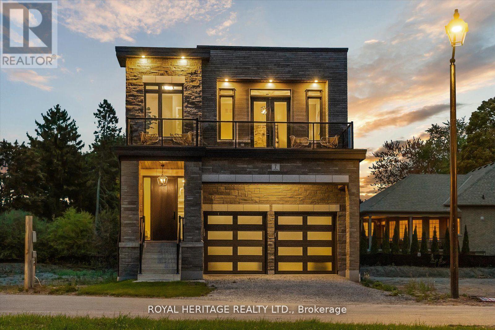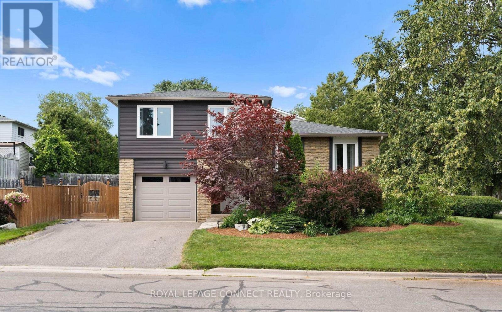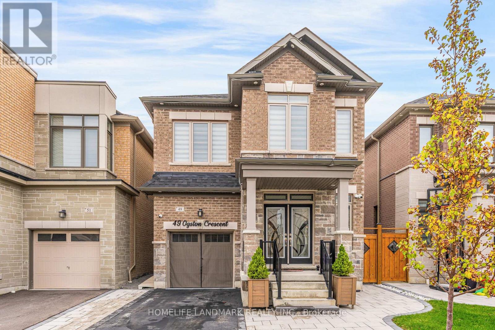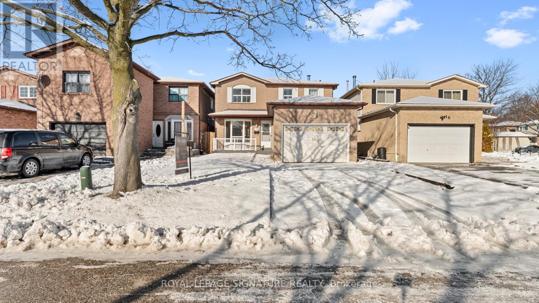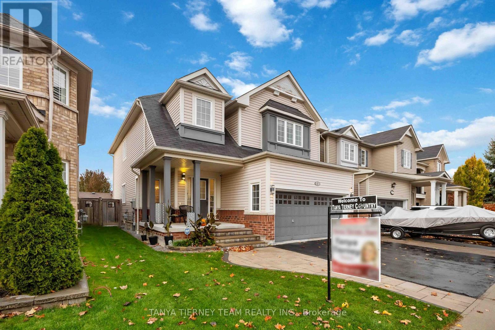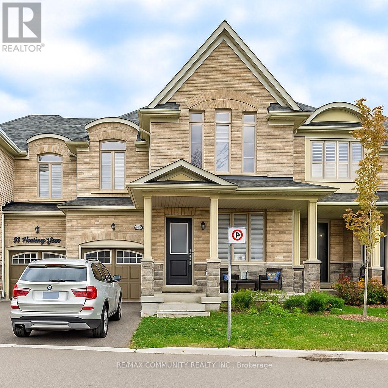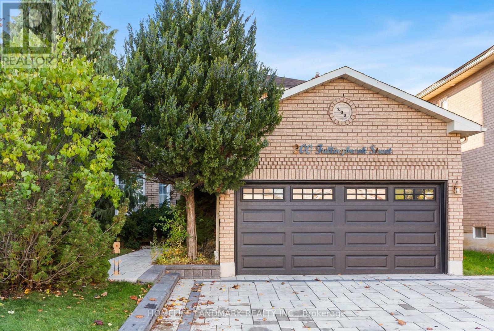3505 Cochrane Street
Whitby, Ontario
Welcome To A Rare 1.9 Acre Estate Nestled In The Prestigious Williamsburg Neighbourhood Where Luxury Meets Serenity *This Uniquely Designed 2+3 Bed, 2-Bath Home Offers Stunning Floor-To-Ceiling Windows, Vaulted Ceilings, Radiant Heated Floors, And A Showstopping Sunroom Wrapped In Natural Light *The Chef's Kitchen Boasts Sleek Stainless Steel Finishes Ideal For Culinary Enthusiasts *A Striking Double-Sided Stone Fireplace Anchors The Open Living Area While The Expansive Wraparound Deck Offers Panoramic Views Of Mature Trees And A Flowing Creek With No Neighbours On One Side For Unmatched Privacy * The Lower Level Presents Rental Or In-Law Suite Opportunities *Enjoy A Peaceful Retreat Moments From Schools, Parks, And Urban Amenities.**OPEN HOUSE CANCELLED DUE TO SNOW STORM** (id:61476)
89 Kirkland Place
Whitby, Ontario
Absolutely Stunning And Well-Maintained Detached Home Nestled In The Heart Of The Highly Desirable Williamsburg Neighbourhood, Known For Its Top-Rated Schools And Family-Friendly Charm. Step Inside To A Bright And Inviting Open-Concept Family Room, Enhanced By An Elegant Accent Wall, Rich Hardwood Floors, And A Cozy Electric Fireplace Creating A Warm, Stylish Space Ideal For Both Everyday Living And Entertaining. The Beautifully Designed Kitchen Serves As The Heart Of The Home, Featuring Stainless Steel Appliances, A Modern Backsplash, And A Sun-Filled Breakfast Area With A Seamless Walkout To The Patio And Fully Fenced Backyard Oasis. The Upper Level Offers Three Spacious Bedrooms, Including A Serene Primary Bedroom Complete With A 4-PieceEnsuite And A Large Walk-In Closet, Along With Two Additional Sunlit Bedrooms With Generous Closet Space. The Fully Finished Basement Showcases An Open-Concept Layout Accented By Glowing Pot Lights, Providing A Bright And Versatile Area Perfect For A Recreation Room, Home Office, Or Relaxation Space. A Cold Room Equipped With Shelving, Providing Valuable Extra Storage Space. Outdoor Living Is A True Highlight, With A Beautifully Landscaped Backyard, Pergola Ideal For Entertaining, And A Custom-Built Shed Equipped With Power And Lighting Perfect For Summer Gatherings Or Quiet Weekend Enjoyment. Conveniently Located Just Steps From Top-Rated Williamsburg Public School And The Beloved Rocketship Park, With Effortless Access To Highways 401, 407, 412, And Whitby GO Station. Close To Walmart, Real Canadian Superstore, Dollarama, And Numerous Amenities. ** This is a linked property.** (id:61476)
89 Barkerville Drive
Whitby, Ontario
Elegant Amberlee Model By Mattamy Homes. This 4-Year-New Detached Residence Is Nestled In One Of Whitby's Most Sought-After, Master-Planned Communities. Thoughtfully Designed With Soaring 9ft Ceilings On The Main Floor & Hardwood Flooring Throughout, Offering A Bright & Sophisticated Open-Concept Layout. Chef-Inspired Kitchen Showcases Quartz/Caesarstone Countertops, Gas Stove, Pantry & Extensive Cabinetry. Ideal For Entertaining & Everyday Living. Inviting Family Room Highlighted By A Cozy Fireplace. Upstairs Features Four Generously Sized Bedrooms Including A Serene Primary Retreat With Ensuite. Double Car Garage With Convenient Inside Entry. East-Facing Front Entrance. Steps To Parks, Transit & Whitby Health Centre***New Elementary School Opening Nearby (Sept 2026, JK-Grade 8)*** Close To Shopping, Dining & Easy Access To Hwy 412, 401 & 407***An Exceptional Opportunity In A Highly Desirable Neighborhood! (id:61476)
101 - 1711 Pure Springs Boulevard
Pickering, Ontario
Beautifully appointed 2-bedroom, 3-bathroom corner townhome with spacious wrap around patio offering parking and a locker, located in the sought-after Duffin Heights community of Pickering. This bright, open-concept home features a highly functional layout with heated floors on the main level and an abundance of natural light throughout. The contemporary kitchen is designed for both style and function, complete with quartz countertops and a centre island, perfect for everyday living and entertaining. Enjoy unmatched convenience with direct access to public transit and quick connections to Highways 401 and 407. Set in a thriving, family-friendly neighbourhood, this home is just steps from a vibrant 150,000 sq. ft. plaza featuring a fitness gym, restaurants, cafés, and everyday essentials - offering a dynamic lifestyle right at your doorstep. (id:61476)
582 Lakeview Avenue
Oshawa, Ontario
Rare-find!! Pie-Shaped Lot!! ~57ft Wide At Rear! LEGAL BASEMENT APARTMENT (2-Unit House) Registered With The City Of Oshawa!! (Registration #: 200500018) 2 Self-Contained Units, Separate Entrance to Legal Basement Apartment, Pie-Shaped Lot~57Ft Wide At Rear, Over 4,100Sqft Lot, Attached Garage + 2-Car Wide Driveway, Steps To Stone Street Park With Waterfront Trails Of Lake Ontario, Minutes To Oshawa Go-Station, Shopping At Oshawa Centre & Hwy 401 (id:61476)
112 - 2554 Barbarolli Path
Oshawa, Ontario
Incredible Value! Only 3 Years New and Built by Tribute, This 3 Bed, 3 Bath Townhome is Being Sold As-Is and Awaits Your Personal Touch and Creative Vision. Featuring a Contemporary Open-Concept Design, Spacious Eat-In Kitchen, Great Room, and a Dining Area with Walkout to a Private Deck/Balcony. Private Garage and Driveway Offer Added Convenience. Nestled in a Prime Location-Walking Distance to Ontario Tech University, Durham College, Costco, RioCan Shopping Centre, Parks, and Schools. Quick Access to Hwy 401, 407, and GO Transit. Perfect for Renovators, First-Time Buyers, or Investors Looking to Build Equity. With a Little Love, This Beauty Can Truly Shine! (id:61476)
1431 Kerrydale Avenue
Pickering, Ontario
Immaculately maintained 4-bedroom home located in the prestigious, master-planned Seaton community. This beautifully appointed residence offers soaring 9-foot ceilings and hardwood flooring throughout the main level, creating a sophisticated and inviting atmosphere. The modern chef's kitchen features a striking quartz waterfall island, gas stove, and designer pot lights, seamlessly connecting to the sun-filled dining area and spacious eat-in breakfast area. Oversized sliding doors and expansive windows flood the home with natural light, enhancing the open-concept layout-ideal for both everyday living and elegant entertaining. An elegant oak staircase leads to the upper level, where the primary bedroom serves as a private retreat, complete with a luxurious 4-piece en-suite featuring a glass shower. The additional bedrooms are generously sized, offering flexibility for family living, guests, or a home office. Convenient second-floor laundry adds to the home's thoughtful design. Additional highlights include an Ecobee smart thermostat for enhanced comfort and energy efficiency, refined finishes throughout, and meticulous pride of ownership. Ideally situated close to all amenities, including schools, parks, and shopping, and minutes to Highways 407, 412, and 401, as well as Pickering GO Station, this exceptional home delivers the perfect balance of luxury, comfort, and commuter convenience. (id:61476)
1137 Enchanted Crescent
Pickering, Ontario
Opportunity Is Knocking - Own A Beautiful Detached Home with a FINISHED Basement In A Family Oriented Community in Pickering | Open Concept Layout with 9 Feet Ceilings On Main and Hardwood Floor Throughout Main and Second | Great Room Features A Gas Fireplace, Potlights, Accent Wall, Large Windows Looking Out To The Yard | Kitchen Features Stainless Steel Appliances, PotLights, Undermount Sink, Backsplash, and Breakfast Bar | Bonus: Pantry Meaning No Shortage Of Space To Organize | Combined With The Breakfast Area Which Walks Out To The Yard Which Is Fully Fenced | Primary Room Features A 5PC Ensuite, Large Walk-In Closet, and Coffered Ceilings | Spacious Bedrooms With Big Windows Letting In Tons OF Natural Light | Laundry Room Conveniently Located On The Second Floor | Finished Basement w/ TWO Bedrooms, One Full Bathroom, and A Kitchen W/ Cook Top and Undermount Sink | Entrance To Basement From Garage | Tons Of Potlights | Driveway Partially Interlocked & Fenced Yard | Location: Public Transit, Schools, Community Parks, Trails, Highway 401 and 407 | Come See For Yourself. (id:61476)
868 Grandview Drive
Oshawa, Ontario
Rare-Find!! 2026 Renovated! 2-Unit House Registered With The City Of Oshawa!! LEGAL WALKOUT-BASEMENT APARTMENT!! Detached House With 3+2 Bedrooms!! Large 45ft X 123ft (5,564Sqft) Lot!! Vacant, Move-In Or Rent! Potential Rental Income Of $4,100 ($2,400+$1,700) + Utilities! Living Room With Bay Window, Family Sized Eat-In Kitchen With Walkout, Interior Access To Bsmt, 2 Self-Contained Units, Separate Entrance To Legal Walkout Basement Apartment, 2 Sets Of Washers & Dryers, 2-Car Wide Driveway, Steps To Shopping On Grandview Dr, Minutes To Oshawa GO-Station & Hwy 401! (id:61476)
28 Jenkins Lane
Ajax, Ontario
Enjoy living by the lake this summer! 3 bedroom, 3 bathroom, 1637 Sq.ft, Plus Finished Basement With Double car garage. Great complex. Located in sought after family friendly south Ajax community Great school district, Close to the lake with waterfront walking trails, shopping, rotary Park playground/splash pad and easy transit, Minutes from the 401, GO train, Lakeridge Health Hospital and Ajax Rec Centre. Main Floor Boast Combined Living/ Dining With Eat In Kitchen. Walk Out To Private Fenced Yard Overlooking Park Off Living Room. Fabulous Large Family Room In Between W/ Gas Fireplace and Large Bay Window Offers The Perfect Space For Entertaining. This Home Has Been Meticulously Maintained. 3 Bedrooms, King Size Primary Bedroom Offers Ensuite Bath, Walk In Closet and is overlooking Your Backyard. Finished Basement Allows For Extra Living Space and a potential 4th Bedroom. Lots Of Storage Space In Lower Level. Stress Free Maintenance fee includes: water, cable, internet, landscaping, snow removal, visitor parking, outdoor pool, party room and all external repairs/upgrades. (id:61476)
1357 Rougemount Drive
Pickering, Ontario
Executive 4 + 1 bedroom, 4 bathroom family home on premium 59 foot lot; Spacious open concept with over 4700 sq ft of total living space. Features include a main floor study and family room, large kitchen with 2 walk-outs to an oversized wraparound deck - beautiful backyard oasis with swimming pool and landscaped, fenced yard. Walk-out to garage from main floor laundry. Steps to transit, highway 401, schools, parks, shops and restaurants. (id:61476)
1151 Skyridge Boulevard
Pickering, Ontario
Welcome to 1151 Skyridge Blvd, Pickering! Stunning newly built detached home located in a quiet, family-friendly neighbourhood. This beautifully upgraded property features a look-out basement, hardwood flooring on the main level, and a 9-foot ceiling that enhances the spacious feel. Offering 3 spacious bedrooms and 2.5 bathrooms, this home is perfect for growing families. Enjoy a bright open-concept layout, a modern kitchen, and a walk-in distance to a brand-new school ideal for families with children. A fantastic opportunity to live in a growing Pickering community! (id:61476)
25 Inverlynn Way
Whitby, Ontario
Turn Key - Move-in ready! Award Winning builder! *Elevator* Another Inverlynn Model - THE JALNA! Secure Gated Community...Only 14 Lots on a dead end enclave. This Particular lot has a multimillion dollar view facing due West down the River. Two balcony's and 2 car garage with extra high ceilings. Perfect for the growing family and the in laws to be comfortably housed as visitors or on a permanent basis! The Main floor features 10ft high ceilings, an entertainers chef kitchen, custom Wolstencroft kitchen cabinetry, Quartz waterfall counter top & pantry. Open concept space flows into a generous family room & eating area. The second floor boasts a laundry room, loft/family room & 2 bedrooms with their own private ensuites & Walk-In closets. Front bedroom complete with a beautiful balcony with unobstructed glass panels. The third features 2 primary bedrooms with their own private ensuites & a private office overlooking Lynde Creek & Ravine. The view from this second balcony is outstanding! Note: Elevator is standard with an elevator door to the garage for extra service! (id:61476)
3136 Willowridge Path
Pickering, Ontario
4 Bedroom | 4 Bathroom Detached Home | Over 2700 Sq Ft | 3 Year old - Mattamy Built | Plenty of Upgrades | 9 Ft Ceilings on Main & Second Level | Fully Upgraded Bathrooms with Quartz Countertops | Upgraded Kitchen Cabinets, Waterfall Quartz Countertops | Upgraded Hardwood Flooring I No Carpet Throughout! | Oak Staircase with Wrought Iron Pickets I Enjoy the Convenience of an Upper floor Laundry room | 2 Family Rooms (Main Floor & Second Level) | Upgraded Fireplace in Family room | Modern Contemporary Styled Home | Basement with Full size Windows I Option to Add Separate Entrance on Main Floor I Unfinished Basement | Close to Walking Trails, Parks, Bike trails, Highway 401/407 and More I Dont miss your chance to own this Gem! (id:61476)
8 St Augustine Drive
Whitby, Ontario
Discover this stunning new 2-bedroom bungalow by DeNoble Homes, perfectly situated across from Winchester Park! Thoughtfully designed with premium upgrades, the home boasts 10-ft smooth ceilings and a bright, open layout. The kitchen impresses with high-end cabinetry, a pantry, quartz counters, a center island, pot drawers, a stylish backsplash, and under-cabinet lighting. The primary bedroom includes a 4-piece ensuite and walk-in closet, plus a spacious second bedroom. Enjoy the convenience of main-floor laundry and a basement with large windows, a finished landing, higher ceilings, and 200-amp service. The garage is fully drywalled for a polished finish. Located steps from top schools, parks, and amenities, with quick access to public transit and highways 407, 412, and 401. (id:61476)
7 Inverlynn Way
Whitby, Ontario
Presenting the McGillivray on lot #4. Turn Key - Move-in ready! Award Winning builder! MODEL HOME - Loaded with upgrades... 2,701sqft + fully finished basement with coffee bar, sink, beverage fridge, 3pc bath & large shower. Downtown Whitby - exclusive gated community. Located within a great neighbourhood and school district on Lynde Creek. Brick & stone - modern design. 10ft Ceilings, Hardwood Floors, Pot Lights, Designer Custom Cabinetry throughout! ELEVATOR!! 2 laundry rooms - Hot Water on demand. Only 14 lots in a secure gated community. Note: full appliance package for basement coffee bar and main floor kitchen. DeNoble homes built custom fit and finish. East facing backyard - Sunrise. West facing front yard - Sunsets. Full Osso Electric Lighting Package for Entire Home Includes: Potlights throughout, Feature Pendants, Wall Sconces, Chandeliers. (id:61476)
856 Sorrento Avenue
Oshawa, Ontario
Welcome to this stunning, move-in-ready family home, thoughtfully updated with modern finishes throughout. The sleek custom kitchen features high-end appliances, quartz countertops, a large centre island, black granite double sink, abundant cabinetry, and a walk-out to a brand-new deck. The open-concept layout flows seamlessly into the combined living and dining areas, ideal for entertaining. Three spacious bedrooms include a primary bedroom with an updated semi-ensuite. The second family room offers a walk-out to a private backyard oasis complete with an above-ground pool. The clean, unfinished basement includes laundry and ample storage, ready for your personal touch. Beautiful curb appeal with large, manicured corner lot and no sidewalks. Prime Whitby border location close to highways, top-rated schools, parks, and all amenities. Roof (17), Windows (18), Siding/insulation (18), Furnace (19), Tankless Water Heater (19),AC (22), Fence/deck 2025. Nothing to do but move in and enjoy. (id:61476)
33 Mossgrove Court
Clarington, Ontario
Welcome to this beautifully updated 3-bedroom, 2-bath family home tucked away on a quiet court in the heart of Courtice. Enjoy a bright, renovated eat-in kitchen and modern laminate flooring throughout. The spacious L-shaped backyard offers exceptional privacy and a large deck off the family room, perfect for relaxing or entertaining. Upstairs features three generous bedrooms and a sun-filled bathroom with a skylight. The freshly finished basement includes a 3-piece bathroom for added convenience. Ideally located close to the 401, 418, 407, and just a short walk to the new Trulls Rd plaza with all amenities. A perfect home for families looking for comfort and convenience. new roof and furnace 2024. hot water tank is owned. ** This is a linked property.** (id:61476)
49 Ogston Crescent
Whitby, Ontario
Discover this beautifully upgraded detached home offering 2,189 sq. ft. of bright, functional living space with 9 ft. ceilings on both levels. The main floor features a welcoming family room and a modern kitchen, complemented by upgraded tiles in all washrooms, and fully installed pot lights both inside and outside the home. A separate basement entrance and tens of thousands in upgrades add exceptional value, including no sidewalk, front interlocking, and a professionally landscaped backyard. The primary bedroom includes a custom high-end closet system, while all bedrooms offer generous space and comfort.Enjoy a fully fenced backyard, perfect for privacy, entertainment, and outdoor living.Ideally located close to shopping, new schools, major highways, and GO Transit, this home blends modern living with everyday convenience. (id:61476)
18 Charlton Crescent
Ajax, Ontario
Welcome to this warm and inviting 4-bedroom family home in South Ajax-perfectly positioned just a short stroll from the waterfront! Lovingly maintained, this property offers a bright, open-concept main floor with generous living and dining areas, plus a modern kitchen that flows seamlessly to a walk-out deck-ideal for morning coffees, weekend barbecues, or unwinding after a long day. The finished basement comes with its own private entrance and is thoughtfully set up with a one-bedroom apartment, kitchen layout, cozy living room, and a convenient 2-piece bath-an excellent option for extended family, guests, or rental income potential. Nestled in a quiet, family-friendly neighbourhood, you'll love the easy access to shopping, the hospital, GO Station, schools of every level, churches, parks, and the Ajax Community Centre-everything you need is right at your doorstep. Additional bonuses include a double driveway with parking for up to four vehicles. With comfort, location, and the opportunity to put your personal touch on it, this home truly checks all the boxes. This home is being sold "as is, where is," with no warranties. (id:61476)
67 Florence Drive
Whitby, Ontario
Very sought after location for this stunning 4 bed 4 bath home, updated throughout, with finished basement, and landscaped yard. This quiet and peaceful neighbourhood is family friendly, with nearby schools, parks, transit and shopping. Plenty of parking space with the attached 2 car garage with home entry, and a double wide driveway with interlock path to the large porch. Inside you'll find 9 foot ceilings and hardwood floors on the main level, boasting open concept primary rooms, a spacious living/dining area with large windows, sun filled family room and gourmet kitchen with stainless steel appliances, including gas range, and a breakfast area with walk out to the interlock patio in the private and fully fenced yard. The upper doesn't disappoint with 4 oversized bedrooms, including a massive primary bed with accent wall, 4 piece ensuite and large walk in closet with built in organizers. Fully finished lower level with spacious common area and recreation room with pot lights and roughed in for linear fireplace. An additional area could be easily enclosed for privacy, an office or a 5th bedroom. Also, a newly built 3 pc bath with walk in shower and vinyl plank flooring. Look no further, this one has everything you've been looking for! (id:61476)
49 Hickling Lane N
Ajax, Ontario
Welcome to 49 Hickling Lane, Ajax - a stylish, 3-year-old home backing onto a stunning ravine with no neighbors behind! This beautifully upgraded 3-bedroom, 4-bathroom home offers the perfect blend of modern comfort and natural serenity. Step into a bright, open-concept main floor featuring 9' ceilings, quality laminate flooring, upgraded light fixtures, and large windows that fill the space with natural light and peaceful green views. The contemporary kitchen boasts quartz countertops, stainless steel appliances, upgraded cabinetry, and an extended island - ideal for family meals, entertaining, or hosting friends. Upstairs, the spacious primary bedroom offers a walk-in closet and a spa-like ensuite with a glass shower and double vanity. Two additional well-sized bedrooms and a convenient upperlevel level laundry complete this functional layout. The finished walk-out basement adds even more living space - perfect for a media room, kids' play area, home office, or guest space - with direct access to a private, ravine-facing backyard. Located in a family-friendly neighborhood close to great schools, parks, trails, shopping, and transit, this home offers privacy, style, and convenience - a rare find you won't want to miss! (id:61476)
200 Fallingbrook Street
Whitby, Ontario
Welcome to 200 Fallingbrook St, Whitby - a beautifully RENOVATED 4-bedroom home in one of Whitby's most sought-after family neighbourhoods.Step inside to discover a spacious, thoughtfully designed layout that perfectly blends comfort and functionality. The large upgraded kitchen features newer built-in appliances, elegant quartz countertops, and a bright breakfast area that opens directly to the family room, creating a wonderful sense of connection and flow - ideal for everyday family living and entertaining.The expansive living and dining room offers the perfect setting for hosting large gatherings. The skylight above the staircase floods the home with natural light while Large windows in every room further enhance the bright and inviting atmosphere throughout.Enjoy the peace of mind and style of recent upgrades, including: Kitchen and its appliances, Front Door, Garage Door with Opener, Patio Door, Fence & Deck with Gazebo, Upgraded Washrooms, Newer Hardwood Flooring on Main Floor, Newly Interlocked Front and Backyard, and much more. Located in a family-friendly neighbourhood, steps from top-rated schools, parks, and trails, and just 30 minutes to downtown Toronto, this home offers the ideal blend of space, comfort, and convenience. (id:61476)
14 Forestlane Way
Scugog, Ontario
Don't miss out on this opportunity to select your own finishes on this never lived in 2-storey home located in the new Holden Woods community by Cedar Oak Homes. Located across from a lush park and very close to the Hospital, minutes away from the Lake Scugog waterfront, marinas, Trent Severn Waterways, groceries, shopping, restaurants and the picturesque town of Port Perry. The Walsh Model Elevation B is approximately 2345sqft. This home has a great open concept floor plan and maximizes every single space for your growing family with a large eat-in kitchen overlooking the great room, dining room and backyard. The great room includes direct vent gas fireplace with fixed glass pane. This homes exquisite design does not stop on the main floor, the primary bedroom has a huge 5-piece ensuite bathroom and a large oversized walk-in closet. This home boasts 4 Bedroom, 3.5 Bathrooms. Hardwood Floors throughout except tiled areas. This home includes some great upgrade features , such as smooth ceilings on the main, hardwood throughout except for tiled areas which are 12x24" tiles, granite countertops, pot lights in designated areas, cold cellar, 200amp panel, upgraded railings, stained oak stairs with metal pickets, granite countertops in kitchen with double bowl undermount sink, and $10,000 in decor dollars to list some of the upgraded features. 9 ceilings on ground floor & 8 ceilings on second floor, Raised Tray Ceiling in Primary Bedroom and 3 Piece rough-in at basement. Finally, there is no sidewalk on this property. (id:61476)


