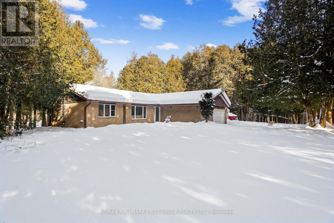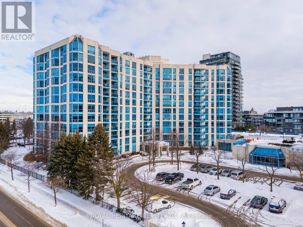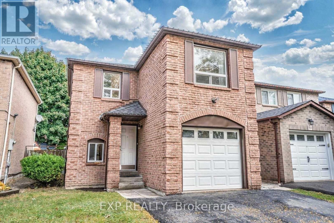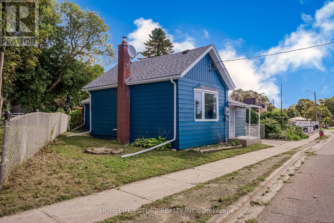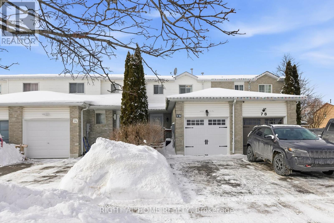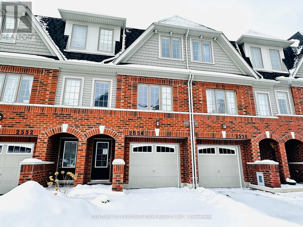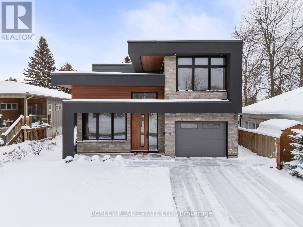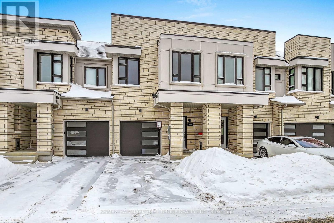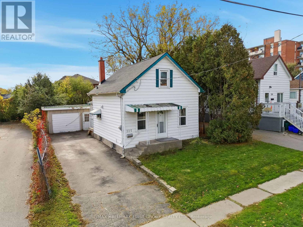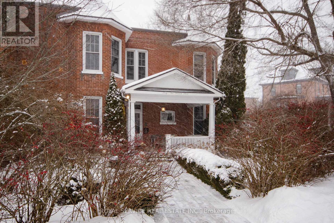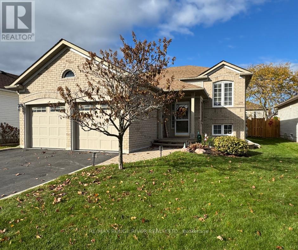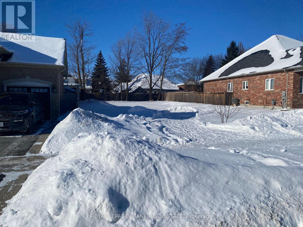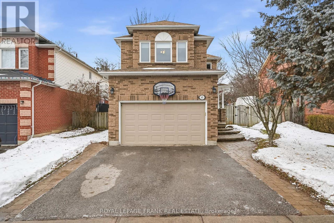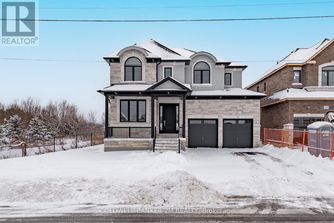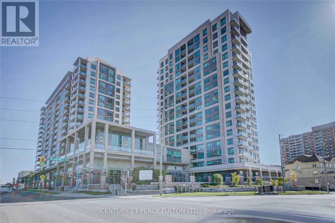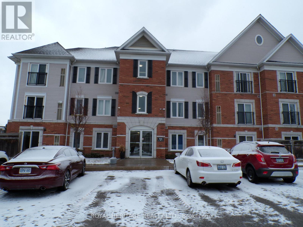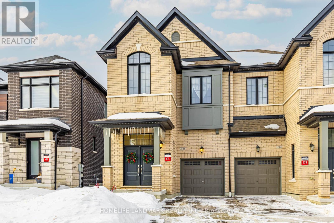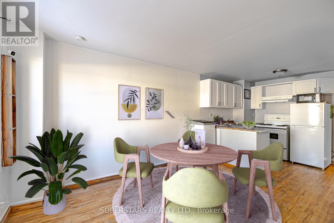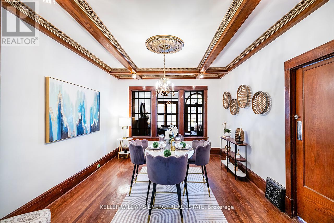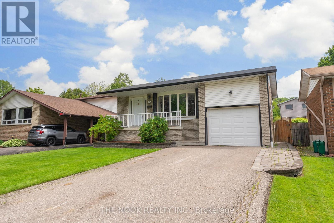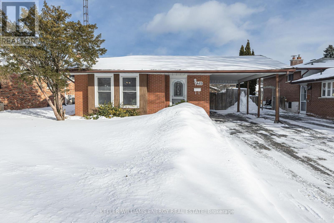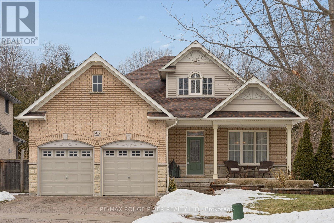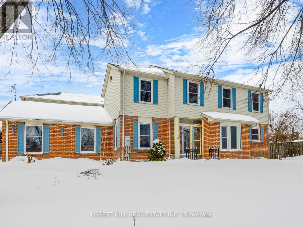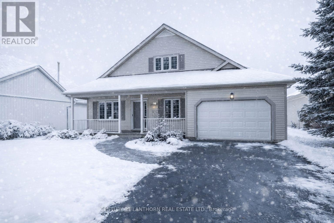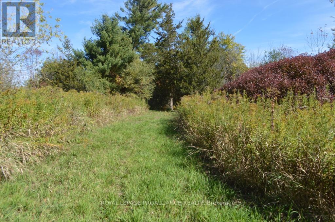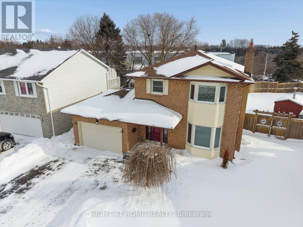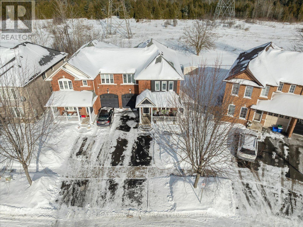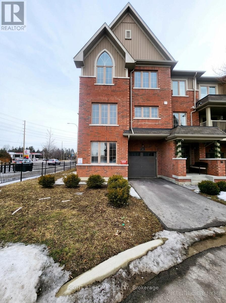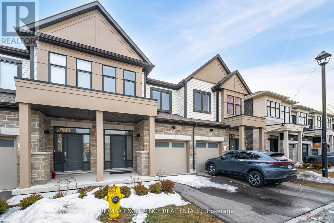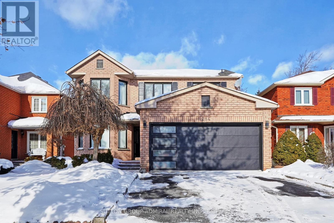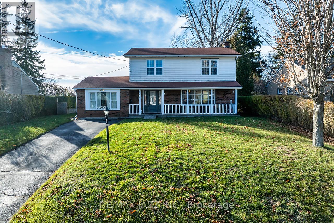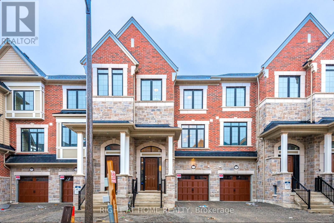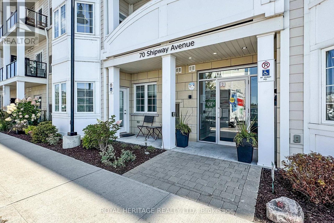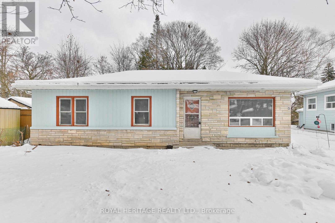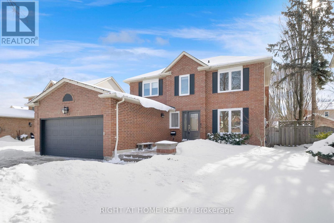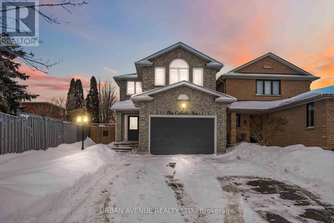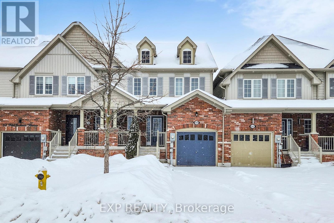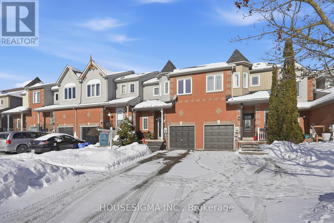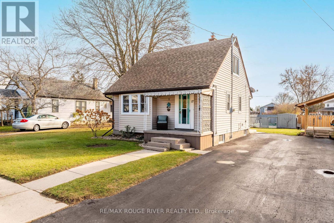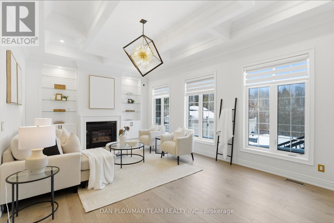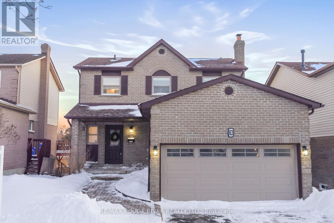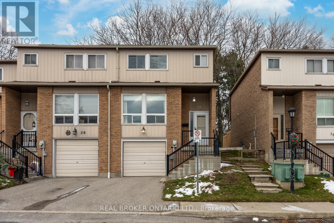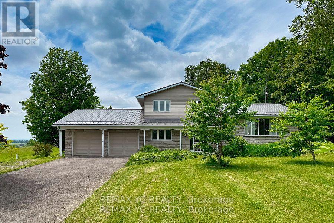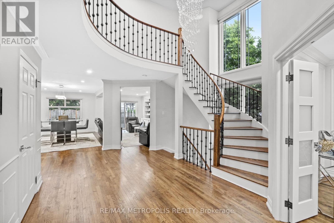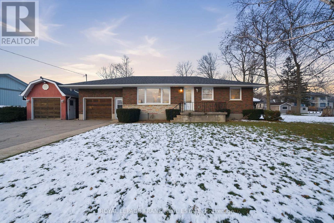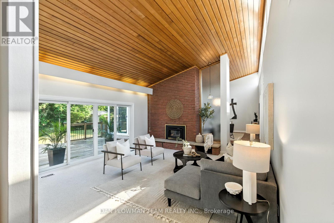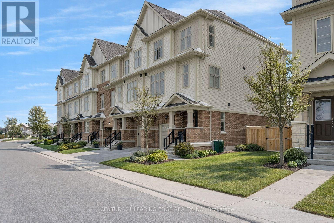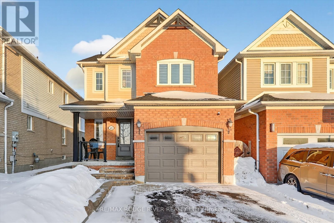6200 Campbell Road
Port Hope, Ontario
Classic charm meets country living in this timeless brick bungalow on 25 forested acres. Offering the ease of one-level living with the added flexibility of a finished lower level and separate entrance, this home suits multigenerational families or those seeking in-law potential. A covered front entrance leads into bright and airy principal rooms where natural light pours through a large picture window in the living room, framing serene views of the surrounding landscape. A cozy wood stove with a stone hearth adds warmth and character. The open-concept dining area features a walkout to the back deck, which is ideal for outdoor entertaining or simply enjoying peaceful country mornings. The kitchen is stylish and functional, with white cabinetry, matching appliances, and a classic tile backsplash. Two spacious main-floor bedrooms, each with its own full ensuite, while a powder room off the front hall serves guests comfortably. Downstairs, the finished lower level expands the living space with a generous rec room, games or media room, office area, large bedroom, and laundry room with ample storage. A separate entrance provides privacy and versatility for extended family or guests. Outdoors, take in the sights and sounds of nature from the deck or explore the surrounding forest. The attached garage includes an additional storage room, extending versatility. All this country tranquility is just 10 minutes from town amenities and convenient 401 access, a perfect blend of seclusion and accessibility. Note: NEW Furnace installed September 2025. (id:61476)
901 - 360 Watson Street W
Whitby, Ontario
Luxury condo living in this remarkable, rarely offered 1717 square foot Zephyr model (floor plan attached) located in the prestigious Sailwinds Condominium in Whitby. Situated on the 9th floor, this high-rise gem offers breathtaking water views. Featuring a fabulous open concept adorned with floor-to-ceiling windows that showcase the stunning surroundings and panoramic, unobstructed views of Lake Ontario, and a primary bedroom complete with an ensuite bath and walk-in closet. Don't forget to walk into the laundry room! Embrace resort-style living just steps away from Lake Ontario, with a host of local amenities. Conveniently located just minutes from the Go Station and with easy access to the 401 Highway. Enjoy a range of amenities, including recreation facilities, a gym, a sauna, and an indoor pool. Don't miss out on this opportunity. (id:61476)
63 Barrett Crescent
Ajax, Ontario
Set on a quiet crescent in the desirable Westney Heights community, this solid all-brick detached home offers a thoughtful layout and a long list of meaningful upgrades that enhance both comfort and functionality. Recent improvements include the roof, high-efficiency furnace, central air, double-glazed windows, garage door with smart opener, stainless steel kitchen appliances, and front-load laundry. The home features two updated bathrooms, one highlighted by a skylight that brings in natural light, along with upgraded electrical finishes, newer stair carpeting, and generously sized bedrooms with ample closet space. A fully fenced backyard with patio provides a private outdoor retreat, while the location offers everyday convenience with nearby schools, parks, library, grocery stores, transit, and easy access to Highway 401, GO Train services, shopping centres, Costco, cafés, and more. (id:61476)
9 Toronto Road
Port Hope, Ontario
Welcome To A Charming And Intimate Home Close To Many Amenities! This Amazing 2 Brd Unit Is Everything You Asked For And More! Features Many Upgrades Recently Including Freshly Painted, Oversized Shed/Workshop, Hot Tub (Professionally Serviced). Close To Hwy 401 For Commuters And Minutes To Downtown! (id:61476)
76 Bushford Street
Clarington, Ontario
Welcome to 76 Bushford Street, a beautifully updated freehold townhome in the heart of Courtice with no maintenance fees! This move-in-ready home is an ideal step up from renting or condo living, offering space, privacy, and thoughtful upgrades throughout. The main floor features an open, functional layout perfect for everyday living. The renovated kitchen (2020) showcases warm butcher block countertops, stainless steel appliances, and a gas stove, flowing seamlessly into the bright living area with durable updated flooring. A walk-out (patio door 2021) leads directly to the private, fully fenced backyard, ideal for entertaining, summer BBQs, or relaxing on the deck with pergola (2019). Upstairs, you'll find three generous bedrooms with brand new carpet (2026), updated stair railings (2026), and tasteful finishing details that elevate the space. The renovated main bathroom offers both style and function. The finished basement adds valuable living space and includes a full 3-piece bathroom, a huge bonus for growing families or busy mornings. Outside, enjoy your own garage (updated garage door 2023) updated driveway and front walkway stone (2023), and a low-maintenance yard with garden space. Located minutes from schools, parks, walking trails, shopping, and the Courtice Community Complex with pool, gym, and outdoor skating. A true hidden gem in a family-friendly neighbourhood, this home is ready for you to simply move in and enjoy. (id:61476)
112 - 2554 Barbarolli Path
Oshawa, Ontario
Incredible Value! Only 3 Years New and Built by Tribute, This 3 Bed, 3 Bath Townhome is Being Sold As-Is and Awaits Your Personal Touch and Creative Vision. Featuring a Contemporary Open-Concept Design, Spacious Eat-In Kitchen, Great Room, and a Dining Area with Walkout to a Private Deck/Balcony. Private Garage and Driveway Offer Added Convenience. Nestled in a Prime Location-Walking Distance to Ontario Tech University, Durham College, Costco, RioCan Shopping Centre, Parks, and Schools. Quick Access to Hwy 401, 407, and GO Transit. Perfect for Renovators, First-Time Buyers, or Investors Looking to Build Equity. With a Little Love, This Beauty Can Truly Shine! (id:61476)
271b Tweed Street
Cobourg, Ontario
An exquisite, detailed contemporary design, this streamlined 3-bedroom modern home was constructed in 2017 and is centrally located to downtown Cobourg, walking distance to the Beach, Marina and all amenities that our vibrant Town has to offer. A sleek interior, inviting upon entry and beautiful views through to the 2-storey vaulted living area with warming gas fireplace and walk out to the spacious backyard. Formal meets function, the main floor is designed for entertaining and thoughtful flow, large dining room overlooking the covered front porch, powder room tucked out of sight, multi points of entry via front door, side door and interior access from the garage into a large workable laundry/mudroom. Primary suite(s) on both levels, complete with a walk out from the main floor, with full private ensuite bathroom. The second floor Primary provides a unique layout, semi open concept dressing area open to the bedroom, ensuite bathroom with full soaker tub and separate shower, a real oasis and place of recluse from the busy world. Third bedroom overlooks the streetscape of this central location and a bright lofted area, ideal for an office or second living space open to the living room below. Sophisticated detail, custom mouldings and trim work, doors, hardware and mechanical system, in addition to excellent security features and high-quality finishes that visually stand out. A beautiful home, with ample opportunity for additional living space on the lower level should you desire. A pleasure to view and WOW factors around every corner! (id:61476)
42 - 106 Caspian Square
Clarington, Ontario
Located in the heart of Bowmanville's vibrant Lakebreeze waterfront community, this modern 3-bedroom, 3-bathroom townhome offers a lifestyle that blends comfort, style, and convenience. Designed with today's homeowner in mind, the home features a clean, contemporary exterior and an inviting interior filled with natural light. The open main level is ideal for everyday living, with a functional kitchen that anchors the space and opens to a private, fenced backyard-perfect for outdoor dining, relaxing, or hosting guests. The upper level is thoughtfully laid out with three well-sized bedrooms, including a spacious primary suite complete with a walk-in closet and ensuite bathroom. Step outside and enjoy everything the neighbourhood has to offer, from waterfront walking trails and Lake Ontario views to nearby parks, a dog park, splash pad, and the Bowmanville Harbour Marina. With quick and easy access to Highways 401, 418, 115, and 35, commuting and travel are simple, making this an ideal option for professionals, families, and anyone seeking a balanced lifestyle in a thriving lakeside community. (id:61476)
325 Elgin Street W
Oshawa, Ontario
Welcome to 325 Elgin St W, Oshawa - a fantastic opportunity packed with potential in a well-established and convenient neighbourhood. This 3-bedroom, 2 full bathroom home offers a functional layout with solid bones, making it an ideal option for first-time buyers, investors, or renovators looking to enter the market and add value over time. The home is move-in ready while also providing a great canvas for those eager to personalize and modernize to their own taste. A smart choice for buyers who prefer to build equity rather than pay for completed renovations. Situated in a mature area of Oshawa, the property is close to schools, parks, shopping, public transit, and everyday amenities, with easy access to major commuting routes. The surrounding neighbourhood features a mix of long-time residents and ongoing revitalization, offering excellent long-term potential. Whether you're searching for an entry-level home, a renovation project, or an investment opportunity, 325 Elgin St W delivers value, flexibility, and upside in a growing city. (id:61476)
42 Barrett Street
Port Hope, Ontario
This 1892 home is meticulously kept and beautifully restored. Large principal rooms, lots of natural light and 2 towers at the front . High ceilings and hardwood floors with a formal dining room, living room with a fireplace, a renovated kitchen with newer cupboards, granite counters and a butler's pantry. A beautiful wide staircase leads to 3 bedrooms, laundry and a 4 pc bath with separate tub and shower on the 2nd floor. A welcoming front porch and walkout from the kitchen to a deck, a landscaped yard and a double carport. The end house on Barrett's Terrace, it's located by the Ganaraska river and a very short stroll to the downtown. (id:61476)
12 Jeffries Street
Port Hope, Ontario
This beautifully maintained raised bungalow offers the perfect blend of space, comfort, and everyday functionality, ideal for families, downsizers, or anyone craving easy, elegant living. Step inside to a bright, sun-filled main level where natural light pours into the inviting living space. The kitchen is the heart of the home, featuring generous counter & cabinetry space, an eat in kitchen plus walkout to a generous deck and private backyard - perfect for summer entertaining, morning coffees, or simply unwinding outdoors.The primary suite is your own private escape, complete with a good sized walk-in closet and ensuite 3 piece bath. Two additional bedrooms offer flexible options for family, guests, or a home office. Downstairs, the oversized recreation room provides endless possibilities for movie nights, games, or a cozy second living space, along with an additional room with a closet for added versatility.You'll appreciate the excellent storage throughout and the large garage with plenty of room for both parking and projects. Outside, the landscaped yard and spacious deck create a peaceful setting for enjoying the warmer months.Located in a quiet, established community close to parks, schools, and local amenities, this move-in-ready home delivers small-town charm with modern convenience - plus easy access to the 401 for commuting and travel. (id:61476)
23 Corvinelli Street
Whitby, Ontario
Excellent Opportunity To Build Your Dream Home On This Executive Lot In A Prime Residential Community of Brooklin. Close To Parks, Schools, Shopping & 407. HST Is In Addition To Purchase Price. (id:61476)
63 Farncomb Crescent
Clarington, Ontario
Welcome to 63 Farncomb Crescent a 4-bedroom, 5-washroom 2-storey detached home located in a family friendly well sought-after neighborhood in Bowmanville offering excellent value. The main floor comprises of a living room, dining and a family room boasting of lots natural light with backyard views and walk-out to the deck, Kitchen with main floor laundry (with a chute) and a powder room. Upstairs leads to a comfortable second level, including a cozy primary bedroom complete with a 4-piece ensuite and a walk-in closet with lots of natural light. The second bedroom has a 3-piece on-suite with a walk-in closet. Two additional bedrooms provide flexible space for children, guests and/or a home office and another 4-piece washroom completes the second floor. The finished basement provides versatile recreational space with two additional rooms which can be used as an office and games/storage room. Pot lights, a convenient two-piece washroom, a cold cellar and a gas fireplace completes the basement. Enjoy a backyard ideal for kids, pets, and summer barbecues. This home is close to schools, parks, shopping, transit and a full range of local amenities-offering the perfect balance of community charm and modern convenience with quick access to Highways 401 and 418 for easy commuting. (id:61476)
2038 Rudell Road
Clarington, Ontario
Located in a charming, well-established Newcastle community, this beautifully crafted home offers the perfect blend of comfort, style, and quality. Built by award-winning Delta-Rae Homes, it features thoughtful design and exceptional finishes throughout. The stunning kitchen is a true focal point, showcasing glass-front cabinetry, quartz countertops and backsplash, and elegant designer lighting. Enjoy 9-foot ceilings and engineered hardwood flooring on the main level, along with quartz countertops in the laundry room and all bathrooms. The family room invites you to unwind with a sleek electric fireplace and custom mantel, while the luxurious primary ensuite provides a private retreat with a free standing tub, custom vanity and glass shower. With so many premium details throughout and the added peace of mind of a Tarion New Home Warranty, this is a home you'll love for years to come. (id:61476)
1409 - 1215 Bayly Street
Pickering, Ontario
**Absolutely Stunning** Luxury San Francisco by the Bay 2 Condo! Spacious, Bright, Open Concept 2 Bdrms, 2 Baths, Walk Out to Balcony with breathtaking view of Frenchman's Bay and Lake Ontario. Open Concept Kitchen with Centre Island and Window. Laminate Flrs, 6 Appliances, 1 Underground Parking, 24hrs Concierge, Rec. Facilities includes Swimming Pool, Gym, Party Room and more. Walk to Go Train, Close to Pickeing Town Centre, Schools, Restaurants, Transit at doorsteps, Hwy 401. (id:61476)
106 - 94 Aspen Springs Drive
Clarington, Ontario
Welcome To 94 Aspen Springs Drive Unit 106. This Lovely End Unit Condominium Is Located On The Ground Level And Has A Walkout To A Private Terrace. No Stairs To Contend With. Features 2 Bedrooms and 1 Bath, Open Concept Living/Kitchen, Primary Bed Has Walk In Closet, Livingroom Has An Extra Window To Let In The Natural Light. Upgrades Include All New Windows, Patio Door, Freshly Painted Throughout, New Vinyl Flooring, New Bathroom Vanity & Mirror, New Lighting In Kitchen, Hall & Primary Bedroom Walk In Closet, New Hot Water Tank. Ensuite Laundry. One Surface Parking Space With Near By Guest Parking Available. Excellent Location, Just Minutes Away From Shopping, Restaurants, Schools, Parks, And All Major Amenities. With Steps To Future GO Train Services Your Commute Will Soon Be Easier Than Ever! Don't Miss This Incredible Opportunity To Own A Fantastic Condo In A Thriving Community. This Building Has Access To Exercise Room, & Party Room, Plus A Play Area For Children. (id:61476)
1102 Pisces Trail
Pickering, Ontario
Stunning upgraded newer 2-storey semi-detached home featuring 3 bedrooms, 3 bathrooms and a single-car garage, located in a welcoming family-friendly neighbourhood in Greenwood, Pickering. Open-concept layout with 9-ft ceilings on all levels except the basement. The main floor offers a spacious Great Room combined with the Dining Room, highlighted by hardwood flooring throughout and an elegant staircase with iron pickets. Upgraded kitchen cabinetry with quartz countertops and stainless steel appliances. Legal side entrance provides excellent future potential. Primary bedroom features a luxurious ensuite with double sinks and a frameless glass shower. Convenient direct garage access plus an additional separate side entrance. Ideally located minutes to Hwy 407 & 401, GO Station, shopping, schools, parks, trails and other amenities-offering exceptional comfort and convenience. (id:61476)
165 1/2 Olive Avenue
Oshawa, Ontario
FREEHOLD TOWNHOME backing directly onto a park-an extremely rare opportunity to own a freehold home at this price point in Central Oshawa. This cozy and beautifully maintained one-bedroom townhouse features a bright main floor with laminate flooring throughout, a functional eat-in kitchen, and a spacious living room with walk-out to a private backyard offering peaceful green views and added privacy. The upper level includes a generous bedroom with a 4-piece ensuite and walk-in closet. No POTL or maintenance fees and one exclusive parking space add exceptional value and everyday convenience. Ideal for first-time buyers or investors seeking a low-maintenance property in a well-connected, rapidly growing neighbourhood. (id:61476)
23 Connaught Street
Oshawa, Ontario
Gracefully updated while preserving its original character, this distinguished century home is set in Oshawa's sought after O'Neill community. With over 3,500 sq ft of thoughtfully preserved living space across four levels, this residence captures the elegance and detail of a bygone era. The formal living room features a wood-burning fireplace, soaring cathedral ceilings, and an abundance of natural light. Elegant French doors lead into the formal dining room, highlighted by cathedral ceilings and exquisite crown molding - a perfect space for entertaining. An interior picture window connects the living and family rooms, enhancing the open, inviting flow of the main floor. The oversized family room, also ideal for casual dining, features a cozy gas fireplace and a beautiful rounded doorway leading seamlessly to the backyard oasis with a 12 x 24 pool, stamped concrete, and deck - perfect for entertaining or enjoying summer evenings. The large kitchen offers ample cabinetry and workspace, blending function and warmth for everyday living.The third floor features four generous bedrooms and a full bathroom, including one bedroom with a private balcony for morning coffee or quiet reflection. The fourth floor adds two additional bedrooms and a full bathroom, ideal for older children, guests, or home office space.The partly finished basement provides two additional rooms, a rec room, a third bathroom, and a separate entrance - perfect for extended family, an in-law suite, or a teen retreat.Nestled on a quiet, tree-lined street in a mature neighbourhood, this home offers convenient access to parks, schools, shopping, and transit. With its rare combination of character, space, and multi-generational flexibility, this Century Home is a one-of-a-kind residence where timeless elegance and family living come together effortlessly. (id:61476)
287 Viewmount Street
Oshawa, Ontario
Welcome to your dream home in the highly sought-after Donnovan neighborhood of Oshawa! This charming four-level back-split home is a hidden gem, offering a unique blend of comfort, style, and convenience. With 3 spacious bedrooms plus an additional bedroom there's plenty of space for everyone. The primary bedroom is a peaceful retreat, while the other bedrooms offer flexibility - think home office, guest room, or creative space. This home features 2 well-appointed bathrooms. Each bathroom is designed with a perfect balance of functionality and style. The heart of the home, the kitchen, is a culinary dream. It's the perfect spot to whip up a family meal or entertain friends. The open-concept living and dining area is warm and inviting, perfect for hosting dinner parties or enjoying a quiet night in.But the perks don't stop inside. Step outside and you'll find a beautifully backyard. It's your own private oasis with a hot tub, perfect for summer BBQs, gardening, or simply enjoying a cup of coffee in the morning sun.Location is everything, and this home has it in spades. Nestled in a friendly community, you're just a stone's throw away from all amenities - shops, schools, parks, you name it. Plus, with easy access to the 401, your commute just got a whole lot easier. Don't miss out on the opportunity to make this dream home your reality! (id:61476)
469 Waverly Street N
Oshawa, Ontario
Welcome to 469 Waverly Street, a 3-bedroom, 2-bathroom backsplit home ideally situated in the highly sought-after McLaughlin community. Known for its mature tree-lined streets, strong sense of community, and close proximity to schools, parks, shopping, and transit. This location remains a favourite among buyers.Inside, the home has been thoughtfully updated with new pot lighting throughout the upper level, complemented by new outlet switches with dimmers, creating a bright, modern, and customizable living space. All hardwood floors on the upper floor, (not in the washroom). The functional backsplit layout offers excellent separation of living areas, making it ideal for families, professionals, or downsizers.The home also features a convenient side entrance, adding flexibility for everyday living. Outside, enjoy the practicality of a carport, a fully fenced backyard, along with a greenhouse for gardening enthusiasts and a work/storage shed for added functionality.A well-cared-for home offering both comfort and convenience in one of Oshawa's most established neighbourhoods-469 Waverly Street is a fantastic opportunity not to be missed. (id:61476)
45 Pebblebrook Crescent
Whitby, Ontario
Stunning Jeffrey Built 3 Bedroom, Two Bathroom Bungalow on a rare premium lot backing onto a Ravine, located in one of Whitby's most sought after pockets. From the moment you arrive, the exceptional curb appeal impresses with its elegant stone and Brick exterior, carefully curated extensive landscaping and brick work and the inviting front porch-perfect for morning coffee or unwinding in the evening. Step into a grand foyer with soaring 9-foot ceilings, hardwood floors, crown moulding in all primary rooms, setting the tone for the homes' high-end finishes throughout. The Bright combined living and dining area is flooded with natural light from a large picture window overlooking the front yard . The Open concept layout flows into a beautifully designed custom kitchen featuring abundant cabinetry and a stylist walk in pantry with a glass door and granite counters. Enjoy seamless indoor-outdoor living with a walkout from Breakfast Area to the Low Maintenance Private backyard patio with lovely gardens, no neighbors behind, Irrigation system and Garden Shed. Kitchen overlooks the warm and welcoming family room complete with a gas fireplace. The Primary retreat offers peaceful backyard views, a generous walk-in closet, and a recently renovated 4pce ensuite with a walk-in shower. Two additional bedrooms provide ample space for family or guests. A functional mudroom with access to the double car garage adds everyday convenience(Easily converted to main floor laundry)The garage includes a man door for easy access to yard and a rare walk-down to the basement-ideal separate entrance for future in-law suite or rental opportunity. The lower level is a blank canvas ready to be transformed to whatever you desire. Basement features laundry area, cold cellar and a rough in bathroom. An exceptional blend of luxury, location and future protentional-this ravine lot bungalow is a true Showstopper! (id:61476)
44 Kirkham Drive
Ajax, Ontario
Rarely offered; 3-bedroom bright family home, on a corner lot. This wonderfully maintained home is being sold by original owner. Oversized primary bedroom with a seating area, his and hers closets and a 4 piece ensuite. Eat in kitchen has full wall to wall pantry that walks out to large deck with a lifestyles sunroom overhang and gas hook up for BBQ, perfect for entertaining. Main floor has a separate dining room with bright bay windows. Large family room on main floor. Finished basement with large rec room with gas fireplace, as well as laundry and 3-piece washroom. Fully fenced yard with perennial garden in the front. Large shed attached to deck for extra storage. Lots of parking - double garage, plus parking for 4 on the driveway. Conveniently located close to the Go Station and 401. ** This is a linked property.** (id:61476)
13 Nesbitt Drive
Brighton, Ontario
Step into this fully renovated home in the sought-after community of Brighton by the Bay. Featuring a rare 3 bedrooms, 3 bathrooms, and an attached garage, this property blends modern comfort with a warm, welcoming layout.The main level offers a bright and spacious living/dining room, a large eat-in kitchen with brand-new stainless steel appliances, and a primary suite complete with a walk-in closet and ensuite bath. The cozy covered porch overlooks a private backyard perfect for enjoying your morning coffee or entertaining friends.The upper level is a versatile retreat, ideal for guests, multigenerational living, or a private master suite. It includes a spacious bedroom, a full 4-piece bathroom, and a comfortable living area.Additional highlights include a basement with ample storage and the unbeatable location just steps to the residents-only Sandpiper Centre, a short walk to the shores of Presqu'ile Bay, and a quick bike ride to Presqu'ile Provincial Park.This beautifully updated home is move-in ready and offers a lifestyle of comfort and convenience in one of Brighton's most desirable neighbourhoods. (id:61476)
00 Scriver Road
Brighton, Ontario
Gorgeous 1.32-acre lot on Scriver Rd. Beautifully treed at front with some pine and deciduous trees. Property opens at rear with a large storage building, excellent 40ft dug well, perfect for irrigation purposes. Million dollar plus homes in immediate area. Great location to Brighton, Quinte West and Easy Access to Prince Edward County. Natural gas available on Smith Street. (id:61476)
48 Cherry Blossom Crescent
Clarington, Ontario
Welcome to this exceptional 2 storey family home. Located on a quiet Cres., in a desirable area close to parks & schools. The updated kitchen features a large quartz centre Isl. with seating, soft close drawers, pot lights, under counter lighting, b/i wine rack & microwave. W/O for the main floor to a private backyard oasis. Large deck with gazebo & hot tub. Interlocking stone surrounds the inground pool. 9 ft. at deep end. Large irregular pie shaped yard is great for all kinds of activities. Lost of room for a garden. There is a 10 ft. privacy fence surrounding the yard. The primary bedroom features a w/i closet, laminate flooring, window & 3 pc ensuite bathroom. The ensuite includes a large ceramic shower, window, pot lights, & newer vanity. Bedroom 2 & 3 have laminate flooring & double closets. The finished rec room has new vinyl plank flooring, gas fireplace & 2 windows. The large unfinished furnace/ storage room does have a rough in for a bathroom. There is lot of closets & storage including a pantry & linen closet. Some updates include paint & vinyl plank flooring 2026. pool heater 2025, fridge & stove 2024, hot tub & garage insulation & drywall 2023, gazebo 2022, bathrooms 2020, HWT 2020. Kit & privacy fence approx. 2019. (id:61476)
774 Craighurst Court
Pickering, Ontario
Tucked away on a quiet, private cul-de-sac and backing onto protected green space, this 4-bedroom, 4 bathroom semi-detached home is located in the peaceful and highly sought-after Cherrywood neighourhood of Pickering. Step inside to a warm, inviting open-concept layout featuring hardwood floors, 8-foot ceilings, and sun-filled windows overlooking the charming front porch and landscaped yard. Designed for both everyday living and entertaining, the home offers functional living spaces including a forma dining room, main floor garage access, and an eat-in kitchen with breakfast bar, gorgeous stainless appliances an additional pantry and walk-out to the deck. The kitchen seamlessly flows to the spacious great room, highlighted by a cozy gas fireplace, California shutters and breathtaking views of the private backyard. The second level features four spacious bedrooms, including a serene primary retreat complete with a Juliette balcony overlooking the surrounding natural landscape. The primary suite is finished with a newly renovated, modern ensuite featuring a soaker tub and glass shower. The massive walk in closed and "bonus" closet is a dream cone true for those who priorities organization. Three additional bedrooms, offer generous windows and walk in closets, providing plenty of light and space for family or guests while a convenient 2nd floor laundry hook up provides homeowners with choice. The finished lower level offers a versatile media room and office space with durable, easy-to-maintain tile flooring, a 2pc bathroom, and abundant storage. Outside, enjoy low-maintenance interlock-perfect for heating-while direct access to open fields and forested trails makes connection with nature effortless. Extra-wide parking, an EV car charger, and close proximity to schools, shops, and transit complete this exceptional offering. Don't miss your opportunity to join this perfect neighbourhood! (id:61476)
24 Amulet Way Way
Whitby, Ontario
Welcome to this beautifully maintained freehold end-unit townhome in the heart of Whitby, located in the highly sought-after Rolling Acres community. This 3-storey home offers a bright, thoughtfully designed layout that perfectly balances comfort and modern living, featuring engineered hardwood flooring throughout. The main floor includes a versatile office space-ideal for remote work, studying, or a family room-along with a conveniently located laundry room. Head up to the second floor and you'll find an open-concept living and dining room filled with natural light from multiple windows. The kitchen truly shines with its elegant cabinetry, quartz countertops, center island, stainless steel appliances, and a walkout to a private balcony-perfect for morning coffee or relaxing evenings. A handy 2-piece powder room completes this level. The top floor offers a spacious primary bedroom with a walk-in closet and ensuite, while the second bedroom features charming arched windows that add character and warmth. A third bedroom provides the flexibility you need-whether for family, guests, or a home office. Ideally located close to schools, parks, shopping, restaurants, and with quick access to Hwy 412/401 and Whitby GO Station, this home offers comfort, style, and exceptional convenience. POTL monthly fee: $175. Please note that the images in this listing are artistically rendered using AI and advanced digital imaging tools to help visualize the property's potential and design. (id:61476)
300 Okanagan Path
Oshawa, Ontario
Discover this delightful 3-bedroom, 3-bathroom townhouse in Oshawa, offering a perfect balance of comfort and style. The open-concept design creates a bright and airy living space, featuring a generous living and dining area ideal for both relaxing and entertaining. The contemporary kitchen boasts sleek countertops and high-end stainless steel appliances, making meal preparation a breeze. The spacious master bedroom includes plenty of closet space, while two additional well-sized bedrooms are perfect for family, guests, or a home office. Step outside to your private backyard, a great spot for outdoor relaxation and enjoyment. With convenient parking and a prime location close to schools, parks, shopping, and major highways, this townhouse provides everything you need for modern living. (id:61476)
284 Lancrest Street
Pickering, Ontario
Open House Sat Jan 31 & Sun Feb 1 2-4. Welcome Home to This Bright & Spacious Family Residence with Desirable South Exposure! This beautifully maintained home offers desirable floorplan throughout all levels, exceptional versatility, including a fully self-contained in-law suite with full kitchen and bathroom - perfect for extended family or multi-generational living. Enjoy hardwood flooring and stairs, upgraded light fixtures, and a dream kitchen featuring stone countertops, abundant cabinetry, and generous prep space - ideal for everyday living and entertaining. Cozy up with two gas fireplaces, creating warm and inviting family spaces. The home features 3 full bathrooms plus a powder room, and a spacious primary bedroom complete with a walk-in closet, bonus closet, and a large private ensuite. Additional highlights include a double car garage and a fully fenced backyard, offering privacy and space to relax or entertain. Located in a prime Pickering neighbourhood (Altona/Twyn Rivers), this family-friendly community is known for excellent schools, a nearby library, and unbeatable access to nature. Steps from Rouge National Urban Park, this home is truly a nature lover's dream. (id:61476)
149 Abbott Boulevard
Cobourg, Ontario
Welcome to this beautifully renovated 4-bedroom, 2-bath, two-storey home, offering nearly 2,000 sq. ft. of bright, functional and above-grade living space on an impressive 66x130 lot. Nestled on a quiet, premium street just a short walk to the water, this home delivers the perfect blend of space, style, and lakeside living. The open-concept main floor is ideal for today's lifestyle, featuring a spacious living and dining area with renovated finishes, updated flooring, and large windows that fill the home with natural light. The modern kitchen offers solid countertops, ample prep space, and direct walk-out access to your backyard retreat. The garage was converted, with permits, to a HUGE family room with in-floor heating adding extra space for family, hobbies, or a massive workspace. Step outside to a truly exceptional outdoor living space-complete with a large deck, relaxing hot tub, and a charming gazebo perfect for dining, lounging, or year-round enjoyment. The deep 66x130 lot provides privacy and endless possibilities, with plenty of space for kids, pets, gardening, or even a future pool or garden suite (buyer to verify). A large storage shed adds even more convenience. Upstairs, you'll find four generous bedrooms and an updated 4-piece bathroom, giving the whole family room to grow. The partially finished basement offers additional flexibility-whether you need a rec room, home gym, playroom, or music room (as it's used now), as well as room for tones of storage. With the lake just moments away, a large backyard and a beautifully finished space - enjoy morning walks, afternoon BBQs, and evening hot tubs in a quiet, private, and premium location. This is a rare opportunity to secure a renovated family home in one of the area's most desirable pockets. Don't miss it. (id:61476)
89 Dorian Drive
Whitby, Ontario
Modern And Exquisite 3 Bdrms, 3 Bthrms, In A Prestigious/ Exclusive Pocket Built By Heathwood Homes! Extensive Upgrades, Vintage Hardwood Throughout, Brand New Luxury Smart Freehold Townhome With A Backyard.Exceptional Design, Workmanship. Top Of The Line S/S Appliances, Custom Kitchen, DesignerLighting, Potlights Thru-Out The Main Floor And Second Floor, Quartz Counters, More And More. Surely Not To Be Missed. Minutes Hwy 412 & Shopping (id:61476)
214 - 70 Shipway Avenue
Clarington, Ontario
Wake up to uninterrupted views of Lake Ontario in this bright and beautifully maintained 2-bedroom, 2-bathroom condo offering true lakefront living. Featuring an oversized balcony with direct lake views, this open-concept suite is filled with natural light and designed for both everyday comfort and relaxed entertaining. The unit shows like new and includes stainless steel appliances, granite countertops, a stylish backsplash, updated lighting, and fresh carpeting throughout. Thoughtfully laid out with generous living space, this condo also includes underground parking and a private locker for added convenience. Step outside and enjoy immediate access to the waterfront trail, perfect for walking, cycling, or simply taking in the lakeside scenery, with nearby entry to Wilmot Creek Nature Preserve - 77 hectares of protected forest and scenic trails. Residents enjoy exclusive membership to the Admirals Clubhouse, offering exceptional resort-style amenities including an indoor pool, hot tub, exercise room, movie theatre, lounge, games room, and more. Whether you're seeking a peaceful full-time residence or a low-maintenance lakeside retreat, this condo delivers the ultimate blend of nature, comfort, and community. A rare opportunity to enjoy carefree lakefront living with outstanding amenities in an unbeatable setting. (id:61476)
5 Meade Street
Brighton, Ontario
**Location! Location! Location!** This charming 1955 bungalow is a gem of an opportunity in the heart of vibrant Brighton, Ontario, and just steps from Historic Main Street! With 3 bedrooms, 1 bathroom, a detached 1-car garage, and space for 3 more vehicles, it is a practical addition to your portfolio. While this home has that 'right fit' list of attributes, the location is incomparable. It has been a rental for almost 2 decades, and while recent updates include fresh paint inside and out and new flooring in most rooms, there is still a lot of work to do to make this into the once-vibrant family home it once was. There is still plenty of room for you to increase value with your sweat equity. Enjoy the ultimate walkable lifestyle with schools, grocery stores, pharmacies, shops, and parks all within easy reach! Plus, this residentially zoned property is in a designated Commercial Core area, offering opportunities for self-employed retail and service businesses. With a generous 60+-foot frontage, it's also ripe for redevelopment. This lot would perfectly suit a semi-detached build where you live in one and sell the other, while also incorporating additional dwelling units for additional income. Don't miss out on this incredible opportunity and interesting option! (id:61476)
527 Beech Street E
Whitby, Ontario
Welcome to 527 Beech St E, an exceptional 3+1 bedroom executive home nestled in Pringle Creek, one of Whitby's most sought-after mature neighbourhoods. This beautifully upgraded detached home features high-end hardwood flooring throughout the home, paired with custom trim and refined finishes that create a timeless, upscale feel. The thoughtfully designed open-concept main floor is ideal for both everyday living and entertaining, anchored by a show-stopping, luxury kitchen that truly sets this home apart. The kitchen is a statement of pure luxury, offering a large centre island with touch screen range top, ample cupboard and storage space, premium cabinetry, and top-tier, built-in appliances, including a panelled fridge and dishwasher and a double oven. Designed with both form and function in mind, this space is perfect for hosting, family gatherings, or enjoying quiet mornings at home. The adjoining family room with gas fireplace walks out to a patio and overlooks a large, fully fenced backyard, creating a seamless indoor-outdoor flow that's perfect for entertaining or family living. Upstairs, all three bedrooms feature built-in closets, delivering both elegance and practicality. The home's professionally landscaped front entrance enhances its impressive curb appeal, while the fully finished basement adds exceptional versatility with pot lights, built-in shelving, and a fourth bedroom, ideal for guests, a home office, or extended family. Conveniently located minutes from vibrant Downtown Whitby, with quick access to the 401, GO Transit, public transit, shopping, amenities, and schools, this home offers an unbeatable combination of luxury and location. The finishes throughout this home are absolutely amazing, this is a true must-see property, thoughtfully designed for executive living while remaining perfectly suited for families alike. (id:61476)
5 Caleche Avenue
Clarington, Ontario
Welcome to this beautiful, all-brick Jeffrey-built home nestled in a highly sought-after Courtice neighbourhood. Offering 3 spacious bedrooms and 3 bathrooms, this beautifully cared-for property boasts exceptional curb appeal with elegant landscaping that sets the tone from the moment you arrive.Step inside to find a bright and inviting interior featuring upgraded engineered hardwood plank flooring on the main floor, freshly painted walls throughout, and stylish California shutters. The thoughtfully updated layout includes a main-floor laundry room and an oversized second-floor family room complete with a cozy gas fireplace-perfect for relaxing or entertaining.The kitchen has been beautifully redesigned with a wall opened up to create a more open-concept feel. Enjoy a new custom kitchen featuring quartz countertops, a centre island with breakfast nook, and an eat-in area with a walk-out to the rear yard-ideal for both everyday living and hosting family and friends.The finished basement adds valuable living space and includes a gas fireplace with potential for a fourth bedroom. Direct access from the home to the garage adds everyday convenience. A true move-in-ready home in a prime Courtice location close to schools shopping, transit and the 407-this one truly checks all the boxes. (id:61476)
60 Fred Jackman Avenue
Clarington, Ontario
A rare opportunity to own a well-kept freehold 3 bedroom townhome in a family-friendly Bowmanville neighbourhood. Freshly painted with new laminate flooring on the main level, this home features a functional layout, including a convenient main floor laundry and a bright living and dining area. The kitchen is updated with a granite countertop, new stainless steel refrigerator, range, and dishwasher. Upstairs features three generous bedrooms, including two with walk-in closets, and two full bathrooms. The unfinished basement provides excellent future potential and includes new sports equipment as a bonus. Additional highlights include direct access from the garage to the backyard, a newly replaced rental hot water tank (November 2025), and no sidewalk or houses in front for added privacy and curb appeal. Ideally located close to parks, schools, amenities, and with quick access to Highway 401/407. (id:61476)
131 Trewin Lane
Clarington, Ontario
Beautiful Freehold Townhouse in Prime Bowmanville Location! This stunning upgraded townhouse offers 3 spacious bedrooms, including a master with an ensuite and walk-in closet, 2 full bathrooms, and a convenient powder room. The main level features a cozy living room with a gas fireplace and a kitchen with a walk-out to a nicely sized fenced backyard, perfect for entertaining or relaxing. Additional highlights include an attached single-car garage and driveway accommodating 2 large cars. Don't miss this exceptional home in a sought-after Bowmanville neighborhood! LOTS OF UPDATES; Master bedroom and ensuite windows 2024, Kitchen flooring, cabinets, backsplash 2023, Kitchen quartz 2021, Stamped concrete front step 2021, Main bathroom tile quartz vanity, light, mirror 2020. (id:61476)
17 Arthur Street
Port Hope, Ontario
Welcome to this charming 3-bedroom, 1-bath single-family home in one of Port Hope's most desirable, family-friendly neighbourhoods. Move-in ready and thoughtfully updated, this well-maintained home features major system upgrades, including a roof replaced in 2019, updated plumbing and electrical, and new windows throughout. Inside, you'll find new flooring, fresh interior paint, and a beautifully renovated eat-in kitchen, blending modern upgrades with timeless character. The updated bathroom features a new stainless steel tub with a Maax tub surround and a new vanity, adding to the home's refreshed, contemporary feel. Step outside to your private backyard oasis, complete with a fantastic inground pool featuring a new liner (2019), perfect for summer entertaining. A rare and valuable feature of this property is the two separately deeded lots, offering exceptional flexibility, added privacy, and future development potential. The primary house lot measures approximately 50 x 100 feet, while the separate rear lot - approximately 100 x 52 feet and accessed from Yeovil Street, provides outstanding options for building a garage or workshop, additional storage, or boat and recreational vehicle parking. Ideally located just minutes from top-rated schools, parks, downtown Port Hope shopping, local restaurants, and convenient highway access, this is a turn-key home with extra land - a rare opportunity in a prime Port Hope location. (id:61476)
36 Blenheim Circle
Whitby, Ontario
This Is The Kind Of Home That Makes An Impression Before You Even Step Inside. Set On A Stunning Ravine Lot, This Executive 4+1 Bedroom, 5 Bathroom Home Delivers Serious Wow Factor From Top To Bottom. The Main Floor Welcomes You With Soaring 11 Ft Ceilings, Crown Mouldings, Pot Lights, And A Statement Tray Ceiling In The Dining Room That Sets The Tone For Entertaining. Formal Living And Dining Spaces Flow Effortlessly Into A Show Stopping Chef's Kitchen Featuring An Oversized Island, Gas Range, Stainless Steel Appliances, Stylish Backsplash, And A Butler's Pantry That Truly Elevates The Space. Just Off The Kitchen, The Sun-Soaked Family Room Becomes The Heart Of The Home, A Grand Space Designed For Both Everyday Living And Unforgettable Entertaining. Built-In Shelving Frames The Impressive Gas Fireplace, Creating A Warm And Dramatic Focal Point That Draws Everyone Together. The Adjacent Breakfast Area Offers Seamless Flow And Opens To The Beautifully Landscaped Backyard With A Stamped Concrete Patio, Gazebo, And A Peaceful Ravine Backdrop. The Main Floor Is Completed By A Functional Mud Room With Garage Access And A Generous Closet, Keeping Life Organized While Never Sacrificing Style. Upstairs, The Primary Suite Is On Another Level, Complete With A Spa-Inspired 5-Piece Ensuite And His And Hers Walk-In Closets. Each Additional Bedroom Enjoys Ensuite Access, Plus The Convenience Of Second-Floor Laundry. The Partially Finished Basement Adds Flexibility With A Large Rec Room, Fifth Bedroom, And 4-Piece Bath. Big Space, Thoughtful Upgrades, And A Setting That Is Hard To Find, This Home Truly Checks Every Box. (id:61476)
3 Corral Court
Whitby, Ontario
Beautifully updated and thoughtfully designed, this inviting home offers a perfect blend of style, comfort, and functionality with the added bonus of no neighbours behind and backing onto peaceful greenspace. The main level features a bright, open-concept layout with a spacious living room that walks out to a stunning wrap-around deck with sleek glass panels-ideal for entertaining or relaxing while overlooking the yard. The adjacent dining area is open to the living space and enjoys peaceful backyard views. The kitchen is both stylish and practical, showcasing granite countertops, porcelain tile flooring, a breakfast bar, and stainless steel appliances including a fridge, stove, and dishwasher. A cozy main floor family room with a fireplace and hardwood flooring provides an additional space for everyday living and gatherings. Upstairs, solid hardwood floors extend throughout all bedrooms. The primary suite offers a walk-in closet and a beautifully updated 4 piece ensuite featuring a classic clawfoot tub and quartz countertop. Two additional bedrooms are well-sized with hardwood floors, closets, and large windows. Modern hardware throughout the home adds a fresh, contemporary touch. The fully finished basement expands the living space with a large recreation room complete with pot lights, a wet bar, and a walkout to the backyard, perfect for entertaining or in-law potential. A fourth bedroom and a three-piece bathroom complete the lower level. A move-in-ready home with quality upgrades from top to bottom, ideal for families or anyone seeking versatile living space with exceptional indoor-outdoor flow. (id:61476)
37 Macey Court
Ajax, Ontario
End-unit, condo townhouse offering the perfect blend of comfort, convenience, and community. Enjoy an unbeatable location just steps to the Trans Canada Trail, shops, restaurants, parks, and schools, with easy access to the GO Train and Hwy 401 for stress-free commuting. Step inside to a welcoming foyer with a handy closet. Bright and inviting eat-in kitchen with backsplash for everyday meals. Enjoy seamless indoor-outdoor living with a walk-out to a private, fenced backyard complete with a newer deck-ideal for morning coffee or summer entertaining. The sun-filled, open-concept living and dining room features a large picture window that floods the space with natural light, creating a warm and comfortable atmosphere. Upstairs, discover three good-sized bedrooms, offering plenty of room for family, guests, or a home office. The unfinished basement provides abundant storage options and includes an above-grade window, offering potential for future finishing. Additional highlights include parking for two vehicles, a nearby parkette, and convenient visitor parking. (id:61476)
4106 Grandview Street N
Oshawa, Ontario
Experience breathtaking panoramic views from this rare 9.992-acre property, offering nearly flat, manicured tableland perched on a hill just minutes from the new 407 extension. This meticulously maintained 5-level side-split home features three bedrooms plus a den, a spacious living area, and a cozy family room with a fireplace and walkout to a large deck through double garden doors. Flooded with natural sunlight through oversized windows, the home boasts solid birch kitchen cabinetry, an eat-in area, and ample basement storage awaiting your personal touch. Recent upgrades include a new metal roof and aluminum gutter leaf guard (2021), ensuring low-maintenance living in a serene, family-oriented neighbourhood. The property is perfectly suited for both country living and urban convenience-only 30 minutes from Toronto and close to all amenities. A newer 42' x 24' barn equipped with hydro and hay loft provides exceptional utility, while offering unobstructed panoramic views, including a CN Tower skyline on clear days. With a confirmed drilled well delivering pure water and a huge garage with extra storage space, the land also presents an exciting opportunity to expand or build your dream custom home. This is a truly unique opportunity to embrace the best of rural tranquillity and city accessibility-ideal for families, hobby farmers, or investors. Don't miss out! (id:61476)
914 Sproule Crescent
Oshawa, Ontario
Welcome to this beautifully upgraded 4-bedroom, 4-bathroom residence located in one of Oshawa's most sought-after mature neighbourhoods. Situated on an extra-deep lot, this home features a fully interlocked backyard-ideal for entertaining and low-maintenance living. The interior showcases hardwood flooring throughout the main and upper levels, a chef-inspired kitchen, open-concept design, and pot lights throughout both the interior and exterior. The professionally finished basement offers flexible additional living space, while the spacious primary suite boasts a luxurious 4-piece ensuite complete with a private sauna. Recent major upgrades include a new furnace, air conditioner, tankless hot water heater, roof, and two skylights, providing comfort, efficiency, and peace of mind. A perfect blend of style, functionality, and long-term value in a well-established community. (id:61476)
32 Jones Avenue
Clarington, Ontario
Welcome Home To A Peaceful Lifestyle In The Charming Hamlet Of Newtonville, A Community Known For Its Oversized Lots, Mature Trees, And Relaxed Evenings. This Expansive 125 Foot Wide Property Offers A Rare Blend Of Space, Privacy, And Opportunity, Making It Ideal For Those Who Love Gardening, Outdoor Living, And Hosting Family Gatherings In A Beautiful, Natural Setting. Surrounded By The Quiet Luxury Of Multimillion Dollar Estate Properties, This Beautifully Renovated Residence Blends Timeless Charm With Modern Comfort, Showcasing Elegant Crown Mouldings, Rich Hardwood Floors, Updated Electrical, Newer Furnace, And Updated Roof. Step Inside And Instantly Feel The Warmth Of Sun Filled Rooms Designed For Both Relaxation And Connection. The Main Living Areas Flow Effortlessly, Offering The Perfect Balance Of Openness And Intimacy. Car Lovers And Hobbyists Will Love The Additional Detached Garages, Providing Incredible Space For Vehicles, Tools, Toys, Or A Workshop. Above The Garage, A Versatile Loft Space Offers Ample Storage! The Unspoiled Basement Is A Blank Canvas, Ready For Your Vision. Add Extra Living Space, A Recreation Room, Gym, Or Office Space, All While Increasing The Long Term Value Of Your Investment. Nestled On A Picturesque Street, You Will Enjoy The Rare Blend Of Privacy, Prestige, And Convenience. Only Seven Minutes From Downtown Newcastle, Twelve Minutes To Port Hope, Twenty-Three Minutes To The Oshawa Go Station, And Approximately One And A Half Hours To Downtown Toronto, It's An Ideal Balance Of Country Living And Commuter Convenience. Properties With This Blend Of Land, Flexibility, And Lifestyle Do Not Come Along Often. This Is A Home That Truly Needs To Be Experienced In Person To Appreciate Everything It Offers! (id:61476)
83 Sherwood Road E
Ajax, Ontario
An Exceptional Opportunity In Pickering Village, This Legal 3-Unit Bungalow Offers Unparalleled Flexibility For Investors, Multi-Generational Families, Or Those Seeking Income Potential With Upscale Living. The Main Floor Boasts A Stunning, State-Of-The-Art Kitchen And Spacious Dining Area - Perfect For Hosting. Relax In The Elegant Living Room With Fireplace And Walk-Out To A Private Deck Overlooking The Backyard. A Second Living Space Beside It Is Ideal As A Home Office Or Family Room, With Walk-Out To A Bright Sunroom. The Bedroom Wing Features 4 Generously Sized Bedrooms, Including A Luxurious Primary Suite With Walk-In Closet And A Spa-Like 5-Piece Ensuite. A Dedicated Laundry Room Completes The Main Level. Apartment 1 (Lower Level) Has Its Own Private Entrance And Dedicated Laundry, With A Full-Sized Kitchen, Spacious 4-Piece Bathroom, Large Living Room With Fireplace, And A Separate Dining Area. The Large Bedroom Is Accompanied By An Additional Room With Walk-Out - Perfect For A Guest Room, Home Gym, Or Workspace. Apartment 2 (Lower Level) Includes 2 Large Bedrooms, A Renovated 4-Piece Bathroom, Full Kitchen, Separate Laundry, And A Comfortable Living Area. Outdoor Features Includes A Well-Maintained Yard That Provides Ample Space For Relaxation And Outdoor Enjoyment. The Driveway Offers Parking For Multiple Vehicles - A Rare Find For A Multi-Unit Property! Nestled In Pickering Village, Enjoy The Charm Of A Mature Neighborhood With Easy Access To Transit, Schools, Parks, Shops, And Major Highways. Commuting Is A Breeze While Enjoying All The Character This Vibrant Area Has To Offer. This Is A Truly Unique Property That Combines Lifestyle, Location, And Income Potential - Don't Miss Your Chance To Own This Standout Bungalow! (id:61476)
31 Westbury Way
Whitby, Ontario
Absolutely Stunning 5-year-New, 3-Storey Freehold End-Unit Townhome located in the Heart of Brooklin, Whitby - where Location, Layout, and Style come together seamlessly. This Sun-Filled Home offers over 2,000 sq ft of Living Space, featuring 3 Spacious Bedrooms and 4 Washrooms. The Ground Level Great Room provides a Walk-Out to the Backyard, perfect for Family Living or Entertaining. The Second Floor boasts an Open-Concept Living and Dining Area with a cozy Gas Fireplace, complemented by a Chef-Inspired Kitchen with Granite Countertops, Stainless Steel Appliances, Ample Pantry Space, and a Large Centre Island overlooking the Breakfast Area. The Third Floor features Three Generous Bedrooms, including a Primary Retreat with Walk-in Closet and a 5-piece ensuite with Standalone Soaker Tub. Upgraded with Stained Oak Stairs and Hardwood Flooring on the Main and Second floors. Prime location within Walking Distance to Brooklin High School, Parks, Community Centre, Library, and Downtown Brooklin. Minutes to Longo's, Shopping plazas, GO Train, Hwy 407 & Hwy 7. A rare opportunity to own a move-in ready End-Unit Townhome in one of Whitby's most desirable neighbourhoods - don't miss it! Check out more in the Virtual Tour! (id:61476)
89 Kirkland Place
Whitby, Ontario
Absolutely Stunning And Well-Maintained Detached Home Nestled In The Heart Of The Highly Desirable Williamsburg Neighbourhood, Known For Its Top-Rated Schools And Family-Friendly Charm. Step Inside To A Bright And Inviting Open-Concept Family Room, Enhanced By An Elegant Accent Wall, Rich Hardwood Floors, And A Cozy Electric Fireplace Creating A Warm, Stylish Space Ideal For Both Everyday Living And Entertaining. The Beautifully Designed Kitchen Serves As The Heart Of The Home, Featuring Stainless Steel Appliances, A Modern Backsplash, And A Sun-Filled Breakfast Area With A Seamless Walkout To The Patio And Fully Fenced Backyard Oasis. The Upper Level Offers Three Spacious Bedrooms, Including A Serene Primary Bedroom Complete With A 4-PieceEnsuite And A Large Walk-In Closet, Along With Two Additional Sunlit Bedrooms With Generous Closet Space. The Fully Finished Basement Showcases An Open-Concept Layout Accented By Glowing Pot Lights, Providing A Bright And Versatile Area Perfect For A Recreation Room, Home Office, Or Relaxation Space. A Cold Room Equipped With Shelving, Providing Valuable Extra Storage Space. Outdoor Living Is A True Highlight, With A Beautifully Landscaped Backyard, Pergola Ideal For Entertaining, And A Custom-Built Shed Equipped With Power And Lighting Perfect For Summer Gatherings Or Quiet Weekend Enjoyment. Conveniently Located Just Steps From Top-Rated Williamsburg Public School And The Beloved Rocketship Park, With Effortless Access To Highways 401, 407, 412, And Whitby GO Station. Close To Walmart, Real Canadian Superstore, Dollarama, And Numerous Amenities. ** This is a linked property.** (id:61476)


