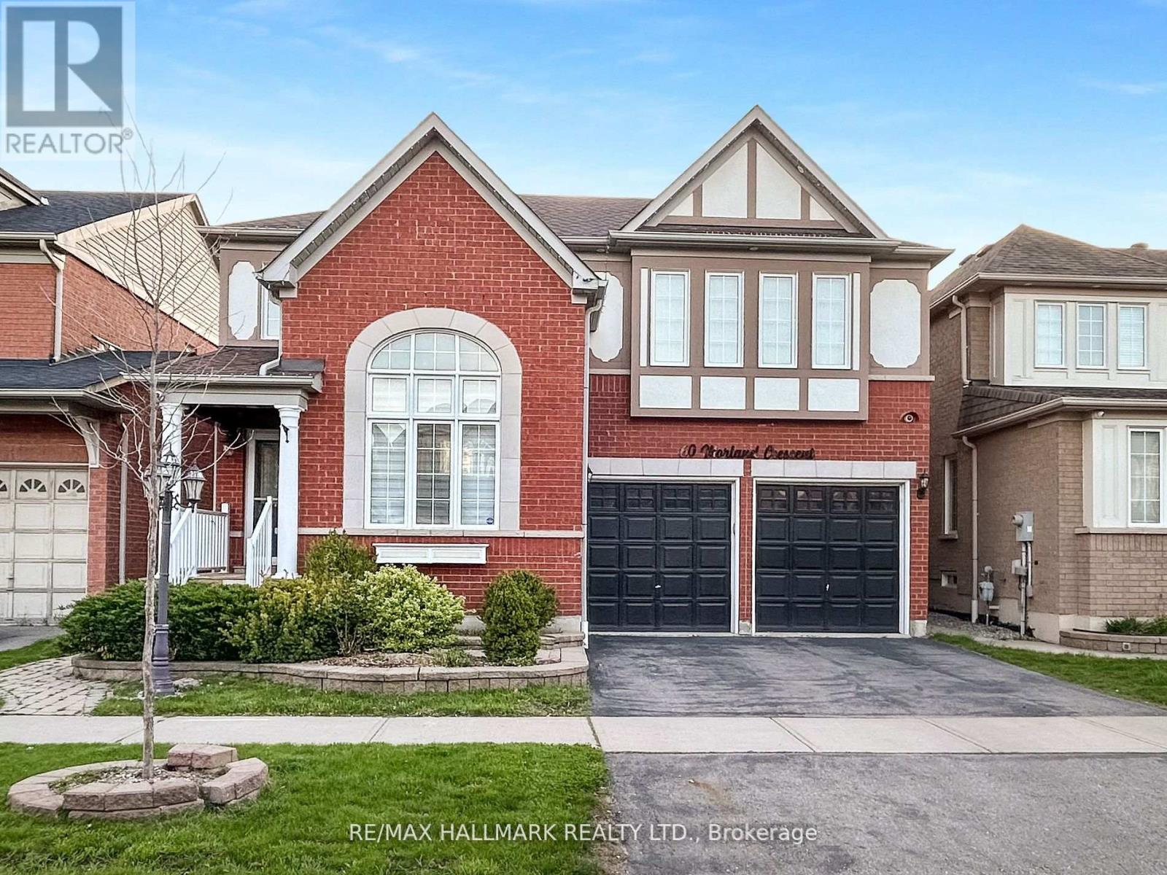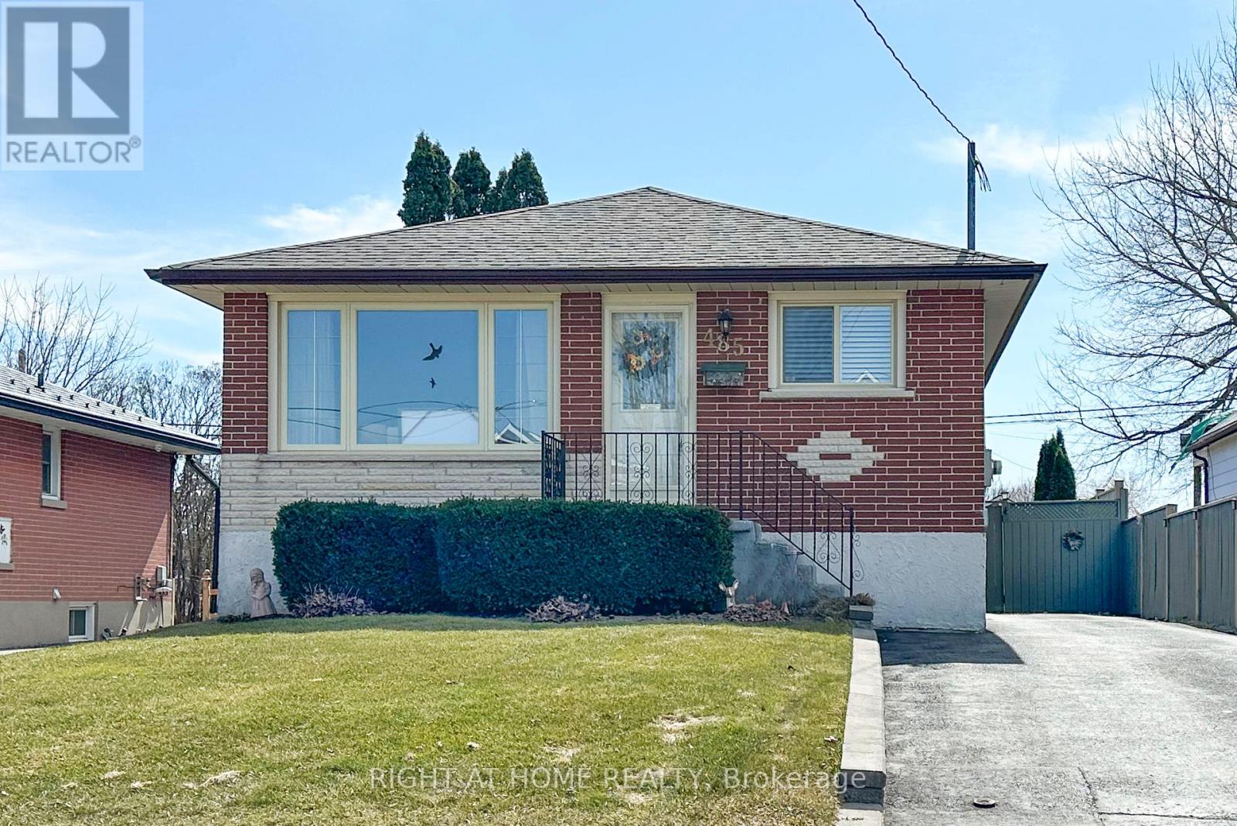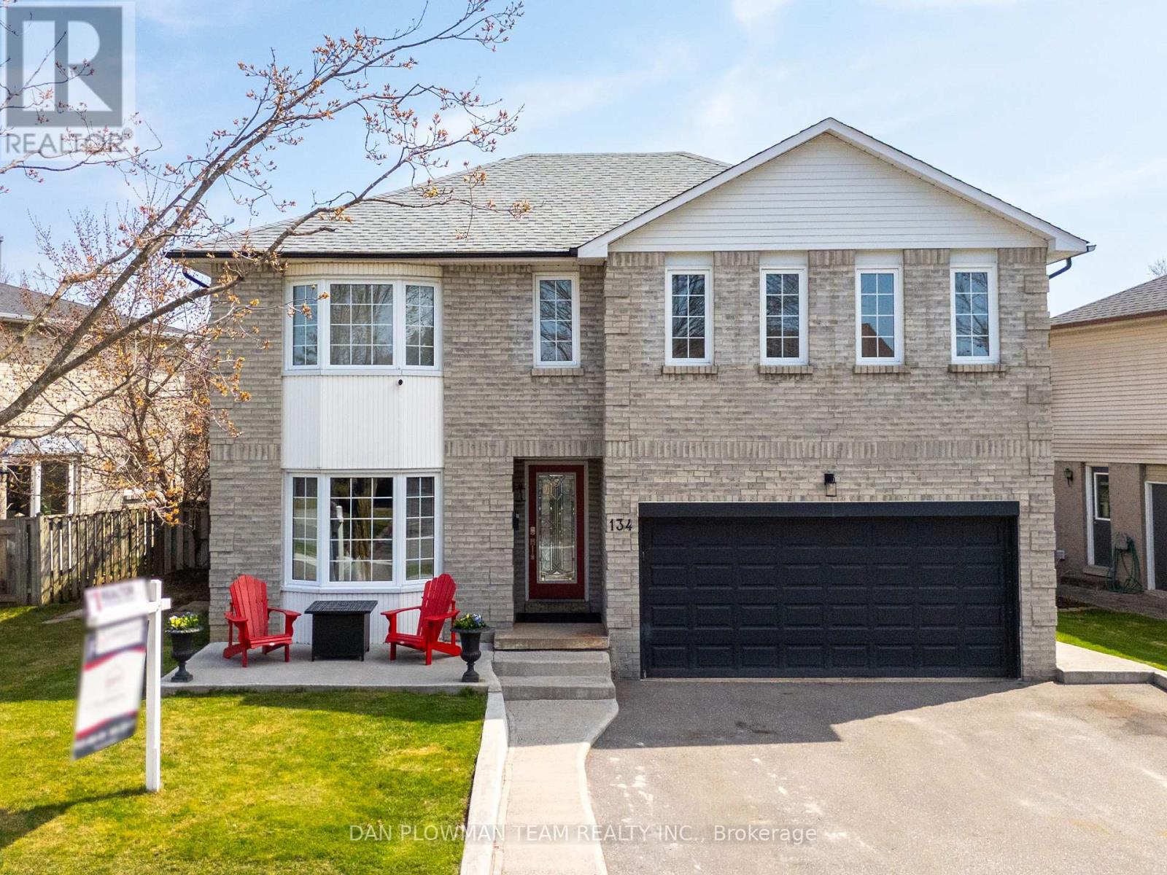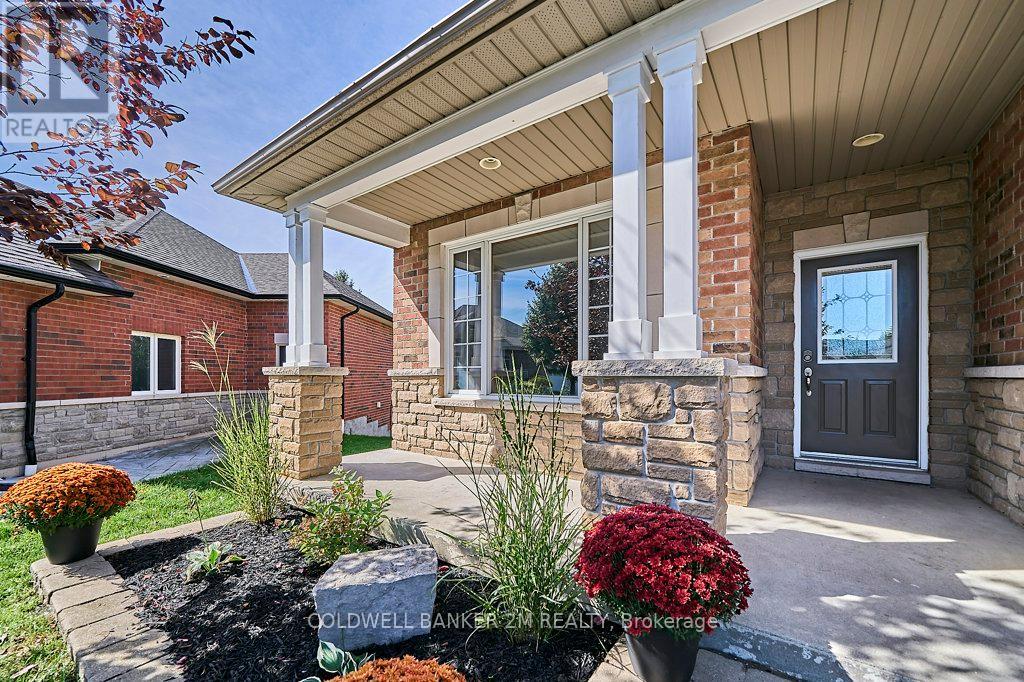17 Lawrence Crescent
Clarington, Ontario
Step into a home that feels brand new from the moment you walk in. The main floor is a showcase of modern updates and thoughtful design, featuring brand new luxury vinyl flooring that flows seamlessly throughout. The fully renovated kitchen(2024) with new cabinetry, quartz counter tops, light fixtures and stainless steel appliances. The adjacent dining and living areas are accented by fresh paint & a stunning new modern railing. The newly renovated bathroom is a showstopper, boasting a walk-in shower & quartz counters. From the kitchen, sliding doors lead to a spacious composite deck perfect for relaxing or entertaining outdoors. The second floor is a blend of comfort and style. Each bedroom offers soft carpeting underfoot and tasteful accent walls. The standout feature is the renovated bathroom(2024) with a brand new vanity, light fixtures & a sleek tub/shower combo with fresh tile offering both functionality and elegance. The basement redefines comfort and style. This beautifully finished lower level offers the ultimate retreat for relaxing or entertaining. Whether you're entertaining or enjoying a quiet night the gas fireplace adds a warm and inviting ambience that instantly makes the space feel like home. The built-in wet bar is the perfect complement, ideal for mixing cocktails or enjoying a glass of wine with friends. With distinct areas for lounging, working, or play, this versatile space offers something for everyone. The new(2023) duct & gas work, furnace and air conditioner modernize this home compared to it's neighbours. Enjoy a short walk to schools, trails, charming downtown shops and all the exciting events Bowmanville has to offer year-round. Plus, with quick access to both the 401 and 418, commuting is a breeze making this the ideal spot for active families and busy professionals alike! (id:61476)
279 Windsor Street
Oshawa, Ontario
Welcome to 279 Windsor Street - A Hidden Gem in a Family-Friendly Neighbourhood! This bungalow has been beautifully updated on the main floor and offers a stylish twist on classic charm in the lower level of the home! Originally a 3-bedroom, this home has been thoughtfully converted to a spacious 2-bedroom layout to create a larger living and dining area, ideal for entertaining. The renovated kitchen dazzles with quartz countertops, gas stove, and modern finishes that make cooking a joy. Retreat to the primary bedroom featuring a cozy electric fireplace and a walkout to the backyard your private oasis! The finished basement with a separate entrance is perfect for in-laws or multi-generational living. It includes a full kitchen, large rec room, dedicated office, workout space, and a 4-piece bathroom. Cozy up around the gas fireplace for movie nights or game days. Enjoy the outdoors in the well-maintained backyard, with mature gardens and plenty of space to unwind. The oversized detached garage and parking for 4+ vehicles add convenience. Updates include: roof (2017), windows (2011), vinyl flooring (2021), kitchen and bath reno (2021), and soffit/fascia/eaves (2019). Located minutes from schools, parks, shops, transit, and Hwy 401, this is the home you've been waiting for! Don't miss out on this one!!! (id:61476)
60 Morland Crescent
Ajax, Ontario
Embrace luxurious north Ajax living in the Morland Enclave, an exclusive crescent of magnificent homes built by a quality reputable builder -- and this one could be yours! Discover a majestic four bedroom masterpiece, with breathtaking soaring 16 feet cathedral ceilings and an open concept layout as you enter. Newly renovated throughout, the gleaming hardwood floors and custom staircase welcomes you proudly as you walk into this family home. You'll find large rooms inviting you: a vast kitchen with quartz countertop, custom cabinetry and top of the line appliances; an eat-in breakfast area with a walk-out to your deck ready for entertaining and a large private backyard with no neighbour behind you; a warm family room anointed with a gas fireplace and windows bringing in natural light. Pot lights showcase your main room spaces and large windows bring in lots of natural light. Upstairs: a large primary bedroom with a walk-in closet and a 5 piece ensuite spa-like retreat complete with soaker tub and stand up shower. A large bedroom with four windows spanning its width and an extra large closet is perfect for a home office, kids playroom or guest bedroom. Every washroom has been updated with meticulous detail -- no expense has been spared. The basement is waiting for your personal touch, with a large recreation room ready for your home theatre system, gaming, kids play area or entertainment. An exercise room that can be converted to an additional bedroom is perfect for additional guests or the in-laws. A rough-in for a separate four piece washroom and rough-in for a kitchenette provide expansive opportunities to add function and convenience to your basement living space. This is your luxurious dream home, lovingly renovated by its current owners, and ready for your personal touch and enjoyment. Desirable schools are a walk away. Deer Creek Golf is a quick drive. Parks and trails are waiting for you. The only question is: are you ready to make this your next home? (id:61476)
485 Fairleigh Avenue
Oshawa, Ontario
Welcome Home to this well-loved, beautiful & clean, smoke-free, carpet-free, all-brick 3 bedroom Bungalow! Perfect for downsizers or first-time homeowners. Fully fenced yard with no neighbours behind. All Windows, Kitchen and 2 Baths are updated (includes 3 piece in basement with glass walk-in shower). Side entrance to basement off driveway - with lower foyer. Upper floor is 1,050 sq ft of living space. Oak hardwood floors on main level, with hardwood-look laminate flooring in the updated Eat-in Kitchen featuring ceramic backsplash and california shutters. Great Location! Close to place of Worship, Oshawa Centre, grocery store within walking distance, elementary & secondary schools, and easy access to public transit routes to Go Station, Durham College, Trent & Ontario Tech Universities, and to Hwy 401 off Stevenson Rd. Walkout to Deck and Patio (facing south) with handy Garden Shed. Large finished Rec room with lots of storage. Large Laundry/Workshop room, and cold cellar. (id:61476)
64 Mill Street
Ajax, Ontario
Pickering Village Brick 3 Bedroom Bungalow With Separate Entry To Basement. Big, Beautiful Manicured Lot On Quiet Street Near Schools, Parks, And Shopping. Walk-Out Kitchen With S/S Appliances & Skylight. Open Concept Living/Dining With Laminate Floors, Large Picture Window. Main 5 Pc Bath Large Soaker Tub And Glass Enclosed Shower. Basement Finished With Bedroom & Washroom. (id:61476)
23 - 2 Cook Lane
Ajax, Ontario
Lakeside Living with Room to Grow !!Welcome to 2 Cook Lane, a rare gem offering over 1,800 sq ft of stylish, above-grade living space including 4 spacious bedrooms and a double attached garage (a rare find in a townhouse!). This beautifully maintained, sparkling clean home is nestled in one of Ajax's most desirable lakefront communities, just steps to the water and the Trans-Canada Trail. The bright and airy primary suite features its own private ensuite and quality flooring, while the upper level boasts an expansive family room complete with a cozy fireplace and custom built-in is ideal for movie nights, game days, or relaxing weekends. The finished basement adds even more flexibility with extra living space and a large utility/storage room. Enjoy sunsets and privacy from your fully fenced backyard backing onto green space with western exposure perfect for outdoor entertaining or simply unwinding in nature. As part of a quiet, well-managed community, you'll enjoy resort-style amenities including an outdoor swimming pool, party room with a fireplace, and worry-free maintenance that covers water, cable, internet, building insurance, snow removal (even from your driveway!), lawn care, and more. You're just a bike ride to Paradise Beach, Rotary Park, and minutes from great schools, shopping, and transit. Whether you're upsizing, looking for multi-generational living, or just want to enjoy the best of the lakeside lifestyle without compromise, this one-of-a-kind home checks every box. Don't miss this rare opportunity homes like this don't come up often! (id:61476)
764 Carlisle Street
Cobourg, Ontario
Fall In Love With Both Your Home And Neighbourhood In This Stunning 3 Bedroom, 3 Bathroom Home, Designed With Elegance And Modern Living. The Main Floor Offers A Bright And Airy Open-Concept Layout With A Spacious Living And Dining Area, Perfect For Entertaining. The Kitchen Features Stainless Steel Appliances, Ample Cabinetry, And A Large Island That Serves As The Heart Of The Home. Upstairs, The Primary Suite Is A True Retreat With A Large Walk-In Closet And A Luxurious Ensuite Featuring A Soaker Tub And Separate Shower. Two Additional Bedrooms Are Filled With Natural Light And Offer Plenty Of Space For Your Growing Family. The Untouched Basement Leaves the Possibilities Up To Your Imagination. Step Outside To A Private Backyard With A Fabulous Deck, Ideal For Summer BBQs And Relaxing Evenings. Located In A Welcoming Community Close To Schools, Parks, And All Amenities, This Home Offers Style, Comfort, And Functionality In One Perfect Package. (id:61476)
134 Hialeah Crescent
Whitby, Ontario
Located In The Desirable Blue Grass Meadows Community, This Beautifully Maintained Home Offers An Open Concept Main Floor With Thoughtful Upgrades Throughout. The Living Room Features Hardwood Flooring And A Bay Window, While The Dining Room Also Includes A Bay Window That Fills The Space With Natural Light. The Renovated Kitchen Boasts Granite Counters, Stainless Steel Appliances, Under-Cabinet Lighting, A Coffered Ceiling, And A Walkout To The Deck - Perfect For Entertaining. The Family Room Offers A Cozy Fireplace And Skylight, With Potlights Throughout The Main Level Adding A Modern Touch. Convenient Main Floor Laundry Includes Garage Access. Upstairs, You'll Find Four Spacious Bedrooms With Hardwood Floors, Including A Primary Suite With A Walk-In Closet And Gorgeous 4-Piece Ensuite Featuring A Curbless Shower And Double Sinks And An Additional Bedroom In The Basement, And The Private Backyard Offers A Peaceful Retreat. This Home Has Everything Your Family Needs In A Sought-After Neighbourhood! (id:61476)
2576 Bandsman Crescent
Oshawa, Ontario
Stunning Tribute Built Detached Home in Highly Sought-After North Oshawa. This exceptional approx 3,000 sq. ft. home is located in one of North Oshawa's most desirable neighborhoods. Offering a blend of style, comfort, and modern upgrades, this home boasts a spacious layout perfect for families of all sizes. The main floor features beautiful hardwood flooring, a large modern kitchen with quartz countertops and a central island, ideal for cooking and entertaining. The adjoining family room is cozy and inviting, complete with a gas fireplace for those chilly evenings. You'll appreciate the elegance of smooth ceilings throughout and the classic touch of oak stairs leading to the second level. Upstairs, the master suite is a luxurious retreat, complete with a 5-piece ensuite and a walk-in closet. The home offers three full bathrooms on the second level, adding convenience for larger families. Spacious closets throughout ensure ample storage. The finished basement provides even more living space, including two bedrooms and an additional bathroom, perfect for guests or multi-generational living. Plus, with a separate entrance to the basement, this space could also serve as a potential in-law suite or rental opportunity. Notable updates totaling $100,000 have been invested in the home, ensuring its move-in ready with all the modern features you could want. This home also sits on a desirable corner lot, offering additional privacy and outdoor space. Conveniently located close to major highways (407), UOIT, Costco, and over 1.5 million sq. ft. of shopping, this home is in an unbeatable location for both work and play. (id:61476)
72 Willowbrook Drive
Whitby, Ontario
Your DREAM Home Awaits in the Heart of Pringle Creek! Welcome to one of Whitby's most sought-after neighborhoods! This stunning 5+2 bedroom, 5-bathroom home of over 3000 sq ft of living space with an addition 1200+ sq ft of additional living space in the beautifully finished basement apartment, perfect for multi-generational living or extra income potential. Step into the grand, sunlit foyer and let the natural light pour through the soaring floor-to-ceiling windows of the formal living room. Entertain in the elegant dining room, ideal for hosting unforgettable family gatherings. The heart of this home the chefs kitchen features two-tone cabinetry, Quartz countertops, stainless steel appliances, modern backsplash, and a bright breakfast area with views of the backyard and French doors to your private backyard retreat. Unwind in the cozy family room complete with fireplace and the custom bar/game room, is your go-to space for evening relaxation or hosting friends or this space can be used for an office. Upstairs, the oversized primary suite has a 5 PC ensuite, his/hers walk-in closets, and room to truly unwind. Bedrooms 2 & 3 share a recently updated semi-ensuite bath, while bedrooms 4 & 5 offer generous space, big closets, and sunlight galore. The fully finished basement features a 2-bedroom in-law suite with private entrance and its own fully fenced yard ideal for extended family or tenants' privacy. Enjoy the no-rear-neighbours backyard and spacious shed for all your storage needs. ALL the major upgrades have been done, which include: A/C (2024), Furnace (2022), Roof (2024), Windows/Doors (2020), Flooring (2022), Carpeting (2024), Kitchen & Bathroom upgrades (2022, 2024), Fresh Paint (2024), and more! Plus, enjoy the peace of mind of a Dricore subfloor and Rocksol insulation in the basement (2015) and rebuilt chimney (2022). All this, just steps from schools, parks, shopping, and transit. This is more than a home it's your family's next chapter. Don't miss it! (id:61476)
16 Burgundy Court
Whitby, Ontario
Discover This One Of A Kind Custom Built Bungaloft Situated on a Lot and a Half on a Quiet Cul-de-Sac In Sought After North Whitby. This Executive Home Sits On A Premium Pie Shaped Lot Offering The Perfect Blend Of Comfort, Style And Space. The Main Living Area Features 9 Foot Ceilings And An Open Concept Design. The Spacious Dining Room, Great Room And Huge Custom Kitchen Complete With a Breakfast Bar, Quartz Counter Tops and Coffee Station Are Ideal For Hosting And Everyday Living. Step Outside To Your Private Backyard Oasis, Featuring An Inground Pool Surrounded By Expansive Decking - Prefect For Summer Entertaining. There's Still Plenty Of Green Space For Outdoor Games and Sports. The Basement In-law Suite Features Three Generously Sized Bedrooms And A Separate Entrance Through The Garage, Making It Ideal For Multi-Generational Living The 400 Square Foot Bungaloft Is Perfect For A Bedroom, Art Studio or Just An Extra Playroom For The Kids. The Double Car Garage Features A Walk-Up From The Basement, A Workshop Area & Tons Of Space! This Executive Home Combines Practicality With Elegance In A Truly Desirable Location. Close To Highways, Shopping, Schools, Bus Routes And Churches. (id:61476)
12 Emmas Way
Whitby, Ontario
Discover your dream home in this stunning, modern townhome in the heart of Whitby, crafted by Esquire Homes. Spanning over 1,300 square feet, this elegant residence offers a seamless open-concept design, 2 spacious bedrooms, and 2.5 beautifully designed bathrooms perfect for first-time buyers, savvy investors, or those seeking a stylish downsized lifestyle without sacrificing comfort. Step into a chefs paradise with a sleek kitchen featuring premium stainless steel appliances, luxurious quartz countertops, a chic backsplash, and a built-in pantry, ideal for culinary creations and hosting unforgettable gatherings. Unwind or entertain on two private balconies, offering the perfect blend of outdoor relaxation and summer soires. Nestled in a prime Whitby location, you're mere steps from vibrant shopping, delectable dining, and a state-of-the-art gym. With swift access to Highways 401, 412, and 407, plus the Whitby GO Station just 13 minutes away, commuting is effortless. This townhome combines upscale living, unmatched convenience, and a thriving community vibe. Don't miss out - book your private tour today and fall in love with your future home! (id:61476)













