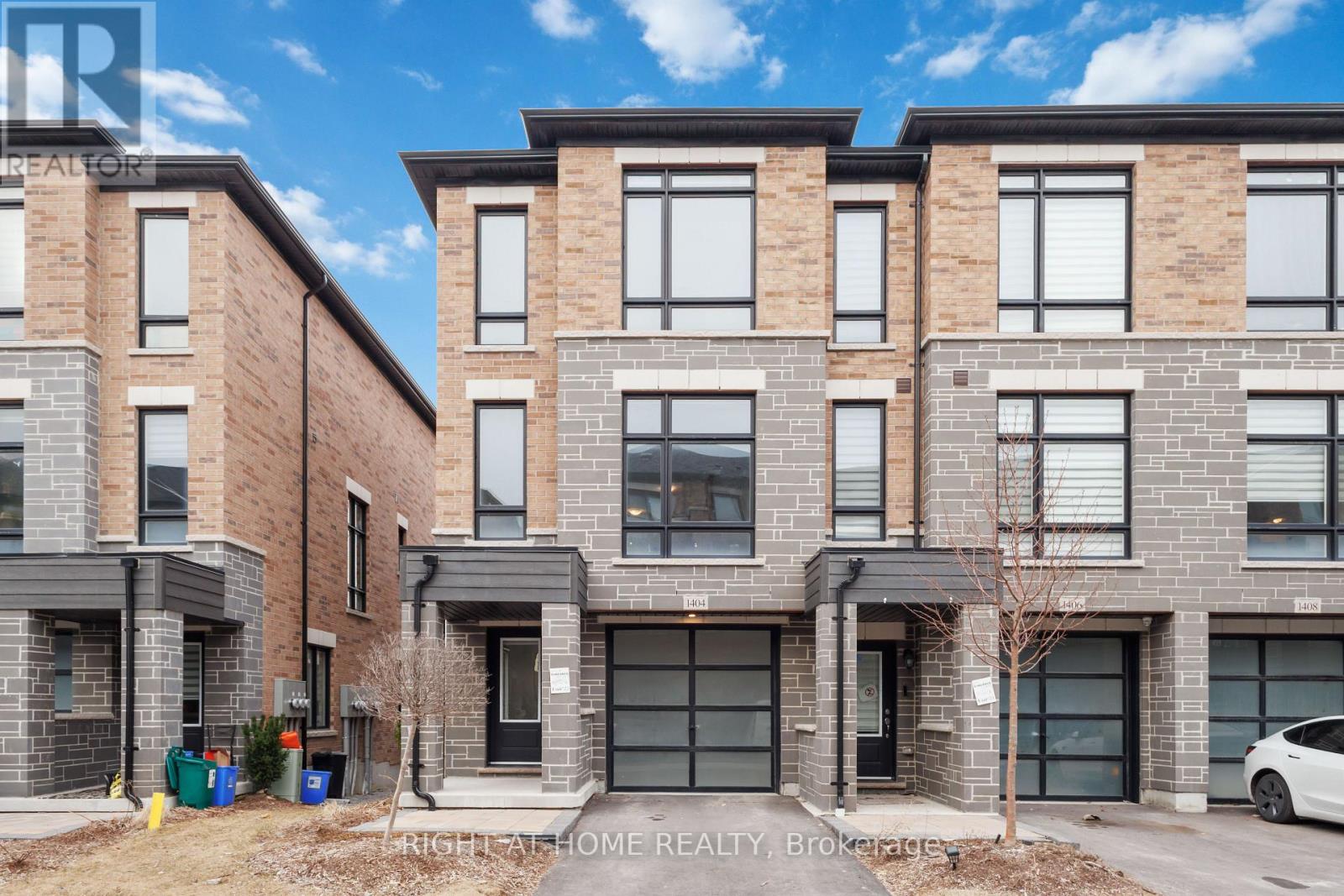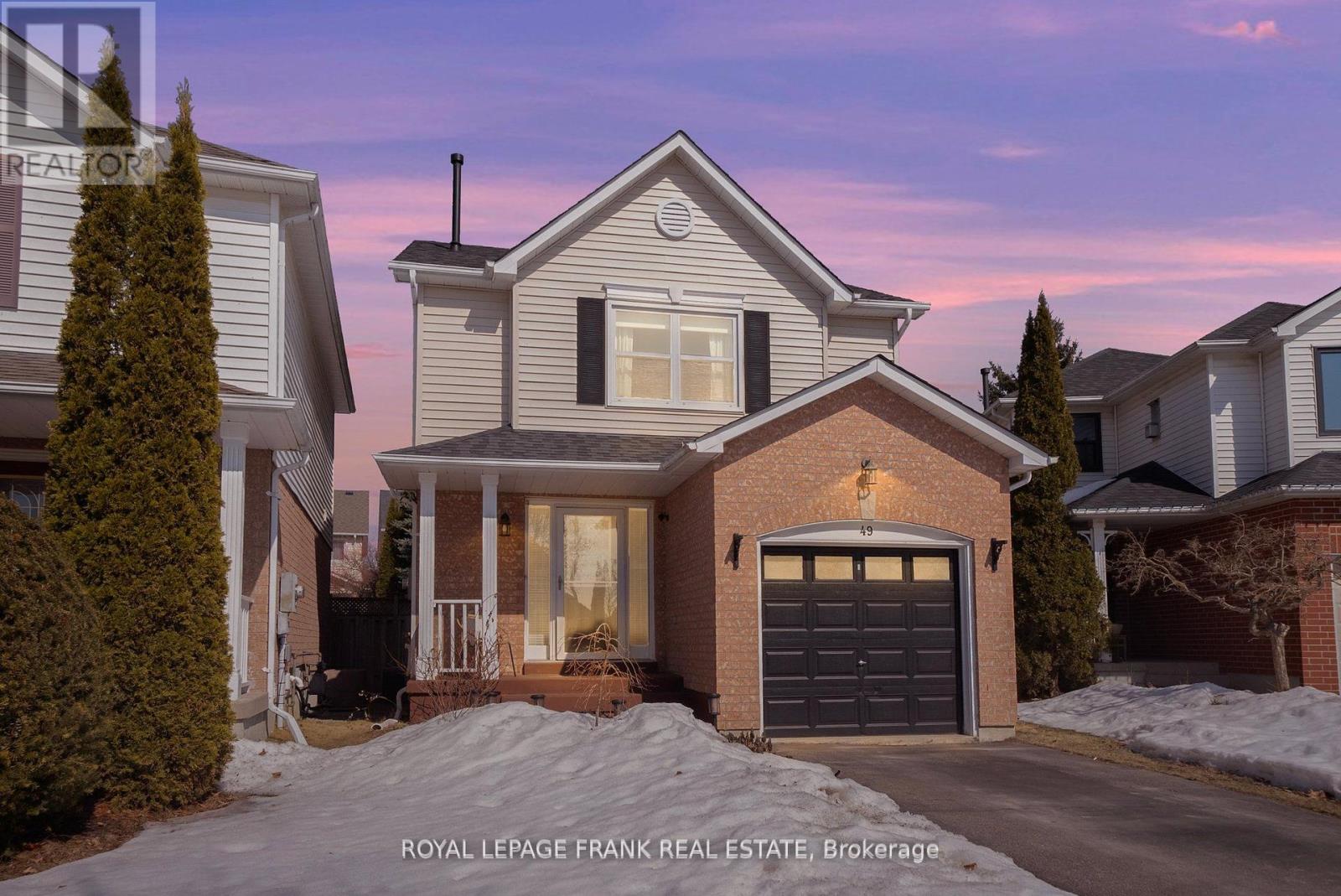29 Hemans Court
Ajax, Ontario
Discover your home in Ajax! This beautiful and spacious 4-bedroom semi Detached 2-story home is move in ready. Stunning! Great location! In a high-demand area ,situated on a quit private court with 2 bedrooms finished basement w/Kitchen &3 piece bath. Beautiful Hardwood floors throughout. Eat-in kitchen with quartz counters ,wrot iron railing p staircase. main floor laundry w/Built-in cabinets. Private& Relaxing backyard close to all amenities you need &more! (id:61476)
323 Fernwood Avenue
Oshawa, Ontario
Welcome Home! 3 Bedroom, 2 Bathroom Semi-Detached North Oshawa Home on 125ft deep lot! Perfect family-friendly neighbourhood for first time buyers! Close to all amenities, such as schools, parks & trails, transit, shopping and entertainment. Fully fenced spacious backyard with two patios and storage shed. Renovated throughout! Including potlights & new flooring throughout, full kitchen reno & appliances, finished rec-room. Many big-ticket items newly replaced! Newer furnace, AC, electrical panel, washer/dryer. See attached information sheet for list of upgrades. Pride of ownership displayed throughout entire home from current owners of over 38 years. (id:61476)
1404 Coral Springs Path
Oshawa, Ontario
2 Year Old Freshly Painted 3 Bed 3 Bath End Unit Townhouse With Lot Of Windows Providing Tons Of Natural Light Located In The Highly Desirable North Oshawa. Ground Level With Recreation Room Walk Out To Backyard With Interlocking & Has Access To Garage. Main Level With 9Ft Ceilings Open Concept Living/Dining, Kitchen With S/S Appliances, Breakfast, Powder Room. On 2nd Level Master With Ensuite, Two Bedrooms and A Common Washroom. Walkable To Lot Of Amenities Walmart, Superstore, Tim Hortons, etc., Schools, Ontario Tech University And Durham College. (id:61476)
186 Ryerson Crescent
Oshawa, Ontario
Welcome Home! Spacious And Lovingly Maintained 2 Storey All-Brick Detached Home in Sought-After Family Friendly Community of North Oshawa. Conveniently Located on a Quiet Street just Steps from Niagara Park, Cedar Valley Conservation Area & Trails, Transit & More. Short Drive to local Amenities including Costco, Shopping & Restaurants, and Easy Access to 407/412/401. Enter and be greeted by Soaring Cathedral Ceilings Adorned with Natural Light from the Lofty Front Windows, Rich Hardwood Floors, and a Dramatic Stairway to the Upper Level. Open Concept Main Level Features Spacious Kitchen+Living Area with Walkout to Sprawling Rear Deck w/ Hookup for Hut Tub and Tranquil & Fully-Fenced Yard. Generously Sized Primary Bedroom Features a Spacious Ensuite Bath w/ Soaker tub, and Walk-in Closet. Finished Basement Features an Extra Bedroom, and an open Rec/Living Area with a Wet Bar Area; Well-Suited for Entertaining, Or In-law Suite Potential for Multigenerational Family Living. A Can't-Miss Opportunity! Furnace+AC 2015, Roof 2016, Gas FP Insert 2023, HWT 2023, Insulated Garage Door & Opener 2022. (id:61476)
49 Hearthstone Crescent
Clarington, Ontario
This Bright and Beautiful Home Is Nestled In A Highly Sought After and Seldom Offered Courtice Neighbourhood. The Inviting Main Floor Boasts a Bright & Spacious Eat In Kitchen w/ Backsplash & W/O To Large Deck & Private Fenced Yard. The Combined Living/Dining Room Offers Laminate Floors & Large Windows. A 2 Piece Powder Room Rounds Out The Main Floor of this Remarkable Family Home! Head Upstairs To The Primary Bedroom with Walk In Closet & Semi Ensuite Bath and 2 More Good Sized Bedrooms, both Featuring Double Closets. Imagine Family Game Nights in the Finished Lower Level Complete W/ a 2 Piece Bathroom! A Great Play Space For Lots of Quality Family Time Together! Convenient To All Amenities, Shopping, Hwy 401 For Commuters! Excellent Area Schools, Parks & So Much More! (id:61476)
325 Highland Avenue
Oshawa, Ontario
Beautifully updated 3+1 bedroom brick bungalow nestled on a peaceful, tree-lined street in the heart of Downtown Oshawa. Ideal for first-time buyers, investors, families, or seniors, this home offers incredible potential. A separate side entrance leads to a nanny suite, perfect for extended family or rental income. Situated on a premium lot, the property features a detached garage, a spacious private yard, and a large driveway. Conveniently located near all amenities including the 401, GO Train, 407, schools, hospitals, parks, and more. This home provides easy access to everything you need. (id:61476)
40 Lovegrove Lane
Ajax, Ontario
Exceptional Opportunity to Own a Main Floor Corner Unit Bungalow with 2 Bedrooms and 2 Baths in Central Ajax! Built by Coughlan Homes, this stacked townhouse is ideally situated near shopping, dining, recreation centers, and easy access to Highway 401. Impeccably maintained, bright, and spacious, this unit features an open-concept layout, an oversized primary bedroom with an ensuite, and upgrades throughout, including stylish California shutters. Comes with convenient parking and a detached garage right out front. Enjoy the convenience of walking everywhere! **EXTRAS** Existing Fridge, Stove, B/I Dishwasher, Microwave, Washer, Dryer, Elfs, California Shutters, Spacious Garage With Space For Storage. (id:61476)
17 Kilmarnock Crescent
Whitby, Ontario
Welcome to 17 Kilmarnock Crescent, an immaculate 2,691 sq. ft. detached home showcasing contemporary design throughout. This stunning property offers the perfect blend of style and functionality in a desirable Whitby neighbourhood.The bright, open-concept main floor features rich dark hardwood flooring and a gourmet kitchen as its centrepiece. Pristine white cabinetry, premium quartz countertops, and stainless steel built-in appliances make this kitchen both beautiful and practical. The spacious centre island with pendant lighting creates the perfect gathering spot.The main floor's elegant tray ceilings, numerous pot lights, and large windows fill the space with natural light. The inviting living room includes a cozy fireplace, while the breakfast area opens to a private backyard ideal for entertaining.Upstairs, discover a versatile second-floor family room and well-appointed bedrooms. The primary retreat features an ensuite with luxurious freestanding soaker tub, glass shower, and double vanity. Additional features include:Unspoiled basement with tremendous potentialAttached double garage with interior access Modern window treatments throughout. Located in a sought-after Whitby community, enjoy convenient access to excellent schools, shopping, recreation, and major transportation routes including Highway 401. The combination of stunning design, generous living space, and prime location makes 17 Kilmarnock Crescent an exceptional opportunity for your family to call home. (id:61476)
1800 Autumn Crescent
Pickering, Ontario
RARELY OFFERED RAVINE LOT Backing onto Altona Forest, nestled in one of Pickering's most sought-after, family-friendly neighborhoods! Experience the beauty of one of the GTAs protected conservation areas perfect for nature lovers who appreciate the peaceful sounds of bird-song. Step into your own "backyard oasis" with lush perennial gardens. This beautifully maintained family home is filled with natural light and features a unique sunken second family room with oversized window sand soaring 9' ceilings. This inviting modern open concept gourmet kitchen is combined with a walkout to a newer deck overlooking Altona Forest ideal for entertaining and family gatherings. Retreat to the primary bedroom, complete with a spa-like ensuite for ultimate relaxation. Enjoy the convenience of main floor laundry with direct garage access & of course enjoy the skylight! The potential income-generating lower level offers 2 bedrooms, a spacious rec room, and a 3-piece washroom perfect for in-laws or rental potential. Welcome Home!! (id:61476)
2205 - 1455 Celebration Drive
Pickering, Ontario
One-year new! Modern, spacious suite- one bedroom plus den- in Pickering's prestigious Universal City 2 Towers, by Chestnut Hill. With west views over Lake Ontario/ Frenchman's Bay; plus underground parking. Beautiful open concept suite, 589 sq ft, freshly painted throughout, with premium finishes and a very functional design. Fantastic amenities: underground visitor parking; EV charging stations; 24-hour concierge & sleek, contemporary lobby; gym; 7th-floor outdoor pool with poolside Lounge; BBQ terrace; yoga studio; party room; game room; catering kitchens; guest suites & more. The suite includes 9-foot ceilings; a contemporary kitchen with lovely quartz countertops, stainless steel appliances, and lots of cabinet space. Large bedroom with a generous closet plus an open den/office/media room. Premium laminate floors (broadloom in the bedroom). Tons of sunlight from floor to ceiling windows. Entertain family & friends on the huge balcony while enjoying the sunset and lake views. Fantastic location - 8 minutes walk to Pickering GO Station. You can simply cross the pedestrian bridge to Pickering Town Center and the Kingston Road business hub. Just a few minutes to many attractions & services: great restaurants including the very popular Amici, Chuk and The Wharf; Durham Casino (D Live) - Casino, Dining, Hotel, Retail, Entertainment, Studio District; Frenchman's Bay Marina & Pickering Marina; the Waterfront Trails; Pickering Recreation Centre; close to hospitals; grocery stores; great schools and much more. South Pickering is a transportation hub, with convenient access to the GO system & Durham Transit, as well as Hwy 401 & 407/412. (id:61476)
1210 Monica Cook Place
Pickering, Ontario
Cul-De-Sac Road + No Sidewalk + 5 Car Parking + Smooth Ceiling Throughout (2023) + 3 Bedrooms + 1 Bedroom (Basement) + Fully Updated 3 Washrooms (2023) + 7.5" Hardwood Throughout (2023) + 7.5" Baseboard (2023) + Freshly Painted (2023) + Updated Light Fixtures Throughout The Home With Pot Lights (2023). This Home Has It all! Many Upgrades Throughout The Home With Very Particular Selections To Compliment The Entire Beauty Of This Home. You Must See It In Person To Appreciate It! Perfectly Located Within Minutes of Walking To The Pickering Beach & Frenchman's Bay. When You Enter This Home You Will Come To An Open Concept Living With Grand Foyer. Leading To A Living/Dining Area Along With Updated Kitchen (2023) & Breakfast Area. Family Room Is Conveniently Located On The Upper Floor With A Split Stairway Access. Continuing On The 2nd Floor Are Very Large & Spacious Three Bedrooms. Don't Miss This Opportunity To Own This Home In Very Quiet And Safe Neighborhood. Minutes From Public Transit, Pickering Mall, Top Rated Schools & Much More! See Attached Feature Sheet For More Info. (id:61476)
11 - 1623 Pickering Parkway
Pickering, Ontario
*Spacious and Bright 3 Bedroom Townhome In The Heart Of Pickering W/An Oversized Garage For Parking With Lots Of Storage and A Third Floor Loft Style Bedroom W/Walkout To Terrace/Sun Deck *Open Concept Living, Dining and Kitchen Area W/Breakfast Bar and Walk Out To Front Yard *Primary Bedroom W/Ensuite 4 Piece Bath & Double Closet *2nd Floor Laundry *Third Floor Loft Style Oasis W/East & West View and A Walk Out To A Big Terrace *Amazing Location With Easy Access to Highways, "GO" Station, Schools, Library, City Hall, The Shops At Pickering City Centre, Great Restaurants, Local Shops *Click On Virtual Tour Button To Access Beautiful Cinematic Video & 3D Virtual Walk Through Tour *Public Open House This Saturday April 5 & Sunday April 6, 2:00 - 4:00 PM (id:61476)













