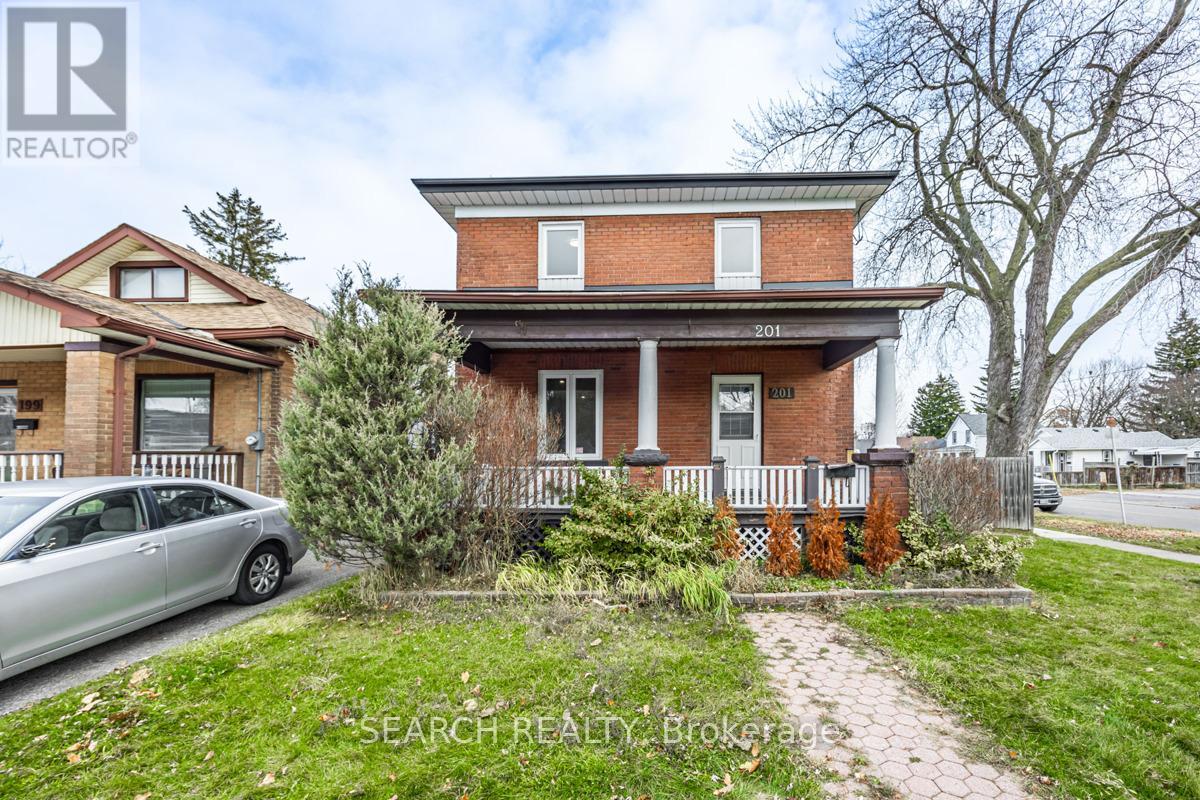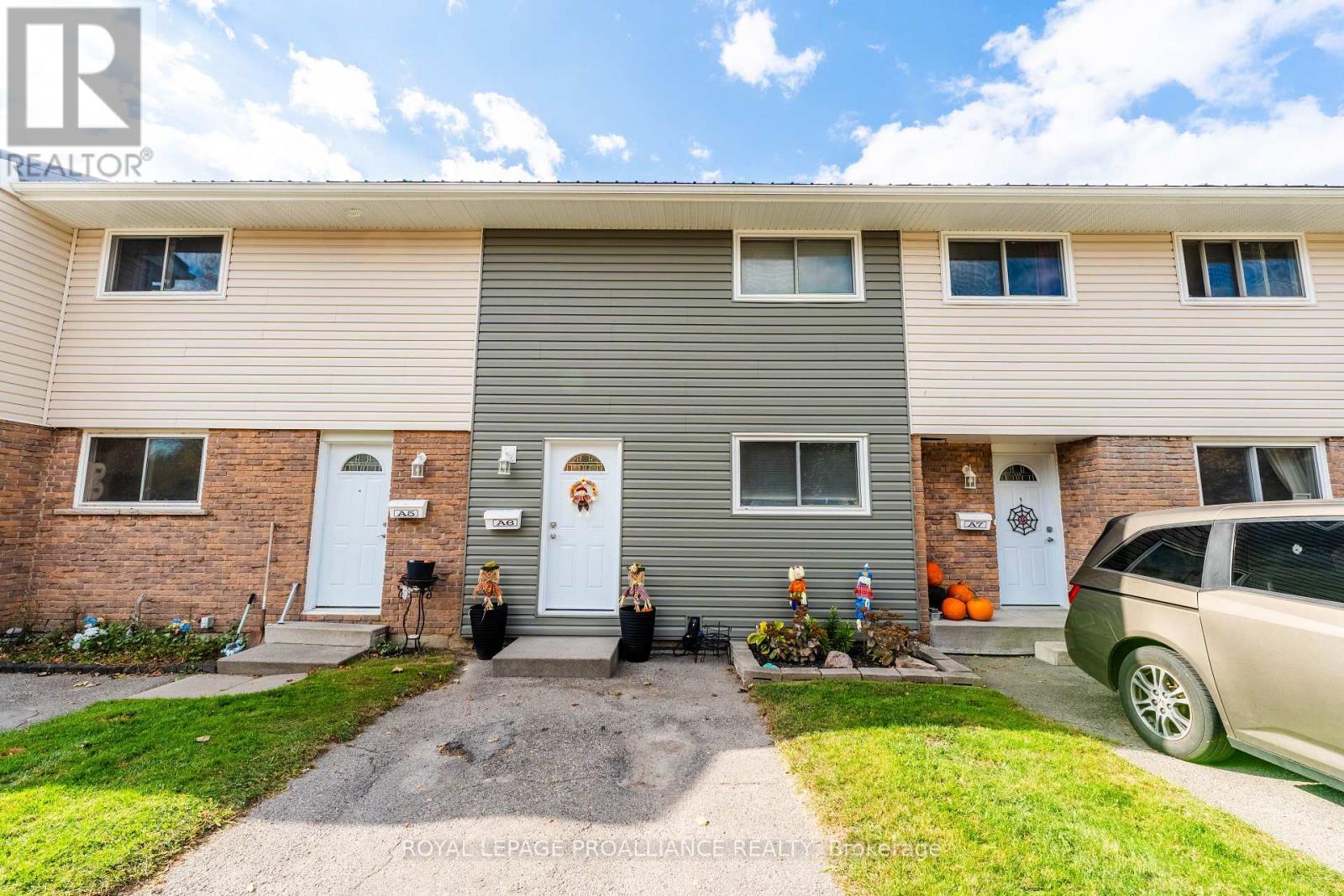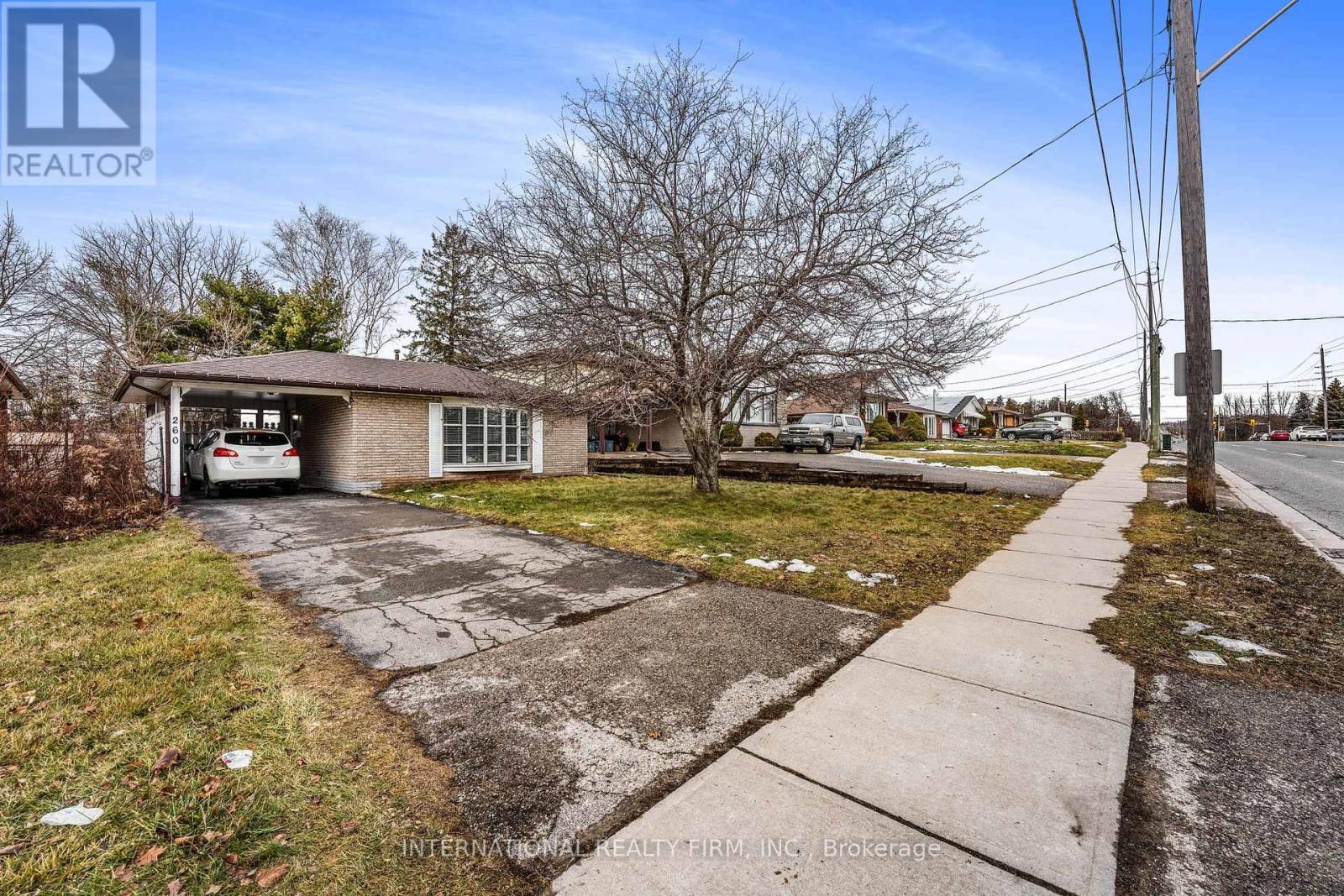128 Summer Street
Oshawa, Ontario
Discover An Exceptional Opportunity With This Premium Triplex At 128 Summer St. This Versatile Property Features 3 Self-Contained Units Each With A Private Entrance For Ultimate Privacy And Flexibility. The Basement Level Offers A Comfortable 1-Bedroom Suite With A 3-Piece Bathroom, A Cozy Family Room And A Private Kitchen, And A Separate/Private Thermostat Control. Flooring Was Upgraded In 2018. New Egress Window Installed In 2018. New Utility Room Sump Pump Installed 2024. The Main Level Impresses With 2 Large Bedrooms, A Spacious Living Room, A 4-Piece Bathroom And Its Own Full Kitchen, And A Separate/Private Thermostat Control. Flooring Was Upgraded In 2018. The Expansive Second Floor Boasts 3 Bedrooms, A 4-Piece Bathroom, A Generous Sized TV Room, A Private Kitchen, A Deck Overlooking The Backyard, And Its Own Ensuite Washing Machine And Dryer. This Level Also Enjoys Its Own Separate Thermostat. Flooring Was Upgraded In 2024, New Deck Posts & Stairs In 2024. To Make This An Ideal Home And/Or Investment Property, Additional Upgrades Include - A Brand New Boiler System In 2022 - All Windows On The Property Were Installed Either 2018 Or 2024 - The Driveway Was Re-Paved In 2023. Whether You Choose To Live In One Unit While Renting The Others, Accommodate A Multigenerational Family, Or Capitalize On A High-Income Investment, This Property In The Heart Of Oshawa Is A Rare Find. (id:61476)
201 Ritson Road S
Oshawa, Ontario
Attention First Time Buyers & Investors - Great Opportunity To Own A 3+1 Bedroom Two Storey Detached Home with a Basement Apartment with a separate entrance. The home is located in the desirable Central Oshawa Neighborhood. It has a bright, open concept layout with a newly renovated modern kitchen with a walkout to a large yard. Private Corner Lot And A Completely Fenced Backyard Features 2 Spacious Decks. Hardwood On Main Floor & Laminate On 2nd Floor, Lots Of Natural Sunlight Through. Close To Schools, Transit, Shopping, Parks, Hwy 401 & Go Train And Much More! Private Financing available - rate as low as 4% OAC* (id:61476)
44 St Augustine Drive
Whitby, Ontario
Experience the epitome of luxury in this brand-new DeNoble home. Thoughtfully designed with impeccable quality, it boasts a bright, open layout with 9-ft smooth ceilings. The stunning kitchen features a center island, quartz counters, pot drawers, and a spacious pantry. Retreat to the primary suite with its spa-like 5-piece ensuite, including a glass shower, freestanding tub, and double sinks. Enjoy the convenience of a second-floor laundry room and a high-ceiling basement with large windows and 200-amp service. Sophistication meets comfort in every detail. **EXTRAS** Garage Drywalled. Walk To Great Schools, Parks & Community Amenities! Easy Access To Public Transit, 407/412/401! ** This is a linked property.** (id:61476)
34 Overbank Drive
Oshawa, Ontario
Client RemarksMove-in ready and full of upgrades, this 3-bedroom, 2-bathroom home is perfectly situated on a quiet street in Oshawa's desirable McLaughlin neighbourhood. Featuring a modern kitchen with quartz countertops, freshly painted interiors, and updated bathrooms, this home offers both style and comfort. The spacious primary bedroom provides a peaceful retreat, while the bright living room seamlessly flows to a large backyard deck, ideal for entertaining. The finished basement, complete with a 3-piece bathroom, offers additional living space for a family room, home office, or guest suite. Conveniently located close to schools, parks, shopping, and transit, this home is a must-see. (id:61476)
A6 - 400 Westwood Drive
Cobourg, Ontario
A Home That Truly Has It All. Affordable, Updated, and Ready for You. This 3-bedroom condo townhome in Cobourg is the perfect blend of modern updates and unbeatable value. With spacious living areas, thoughtful upgrades, and a location that puts everything you need within walking distance, its the kind of home you've been searching for. The main floor welcomes you with an open, bright layout, featuring a modern kitchen that flows effortlessly into the living and dining spaces. Its the perfect setting for everyday living, whether you're cooking, entertaining, or just relaxing. Sliding doors lead you to your private patio a peaceful spot to enjoy morning coffee, unwind after work, or host summer BBQs with friends. Upstairs, three spacious bedrooms offer a serene retreat, with the primary suite boasting a walk-in closet. The updated 4-piece bathroom is conveniently located just steps away, offering both functionality and comfort for the entire family. The finished basement provides even more options, whether you want a cozy family room, a play area for kids, or a home office. Recent updates including flooring, windows, fresh siding, and a durable metal roof give you peace of mind knowing this home is built to last. Cobourg's vibrant downtown, top-rated schools, scenic beach, and marina are all just minutes away, giving you the perfect balance of relaxation and accessibility. This is a rare opportunity to own a home in such a prime location, at a price that makes sense. Don't miss your chance to make this move-in-ready gem yours! (id:61476)
505 - 249 Ruttan Terrace
Cobourg, Ontario
Welcome Home, This Inviting 2 Bedroom Condominium Built By "Stalwood Homes" Is An Excellent Opportunity For You To Enter The World Of Home Ownership, Downsize Or Invest! Bright Open Concept Lower Level Unit with 2 Bedrooms, Full Bath, Large Storage/Laundry Room, Spacious Open Concept Kitchen,Dining and Living Room! The Front 12'X11' Patio Is The Perfect Space To Unwind & Enjoy A Glass of Wine With Bbq.Exclusive Parking & Ad'l Visitors Parking. Just Minutes From Parks, Restaurants, Schools, Shops, Beautiful Downtown, Marina & Cobourg Beach. Condo Living At Its Finest! (id:61476)
143 Celina Street
Oshawa, Ontario
Well maintained Triplex built in 2019. Offers a great investment opportunity, close to all amenities, public transportation. Each unit is self contained with it's own hydro and gas meter. Each unit has 2 bedrooms, a 4pce bathroom and its own ensuite laundry. This is a turnkey investment with nothing to do but collect rental income with little maintenance. Tenants pay for Hydro, Gas and Hot Water tank rental fee. (id:61476)
1464 Grand Prairie Path
Oshawa, Ontario
Welcome To This Two Year Old 3 Bedroom Freehold Townhouse With A Big REC Room Located In The Most Vibrant And Much Desired North Oshawa Neighborhood. Built With Energy Efficient Features With Natural Lighting, This Home Comes With Backyard For Kids Play, Luxury Interior Features, Quality Designed Kitchen Cabinets, Granite Countertop, Large Windows, Smart Home Technology, Under-mount Double Kitchen Sink, Etc. Walking Distance To Walmart, HomeDepot, Eateries, Shops, Schools, Delpark Community Centre. Easy Access To Public Transportation. Minutes To Durham College/Ontario Tech University, HWY 407, Etc. (id:61476)
260 Harmony Road N
Oshawa, Ontario
Beautifully Spacious & Well-Maintained 4-Level Backsplit Family Home Featuring 3+1 Bedrooms and 3 Bathrooms. Bright and Airy Open-Concept Living and Dining Area with Large Front Bay Window Filling the Space with Natural Light.. Recently Renovated Bathrooms Throughout. Lower Level In-Law Suite Includes a Kitchenette, Bedroom with Walk-In Closet, Full Bathroom with Fireplace, and Private Separate Entrance - Perfect for Extended Family or Friends. (id:61476)
913 Walton Boulevard
Whitby, Ontario
Open House Sun Apr 13, 2-4 pm .Nestled in the sought-after Williamsburg area of Whitby, 913 Walton Blvd presents a charming 3+1 bedroom bungalow that's ready to welcome you home. Step inside and discover a haven of modern comfort, starting with the newly renovated kitchen, where sleek quartz countertops gleam under the soft light. Imagine mornings spent in the sun-drenched east-facing sunroom, a cozy gas fireplace warming the air as you sip your coffee and gaze out at the rear deck. The rich gleam of hardwood flooring flows seamlessly through the living and dining rooms, and into the three inviting bedrooms. The finished basement, complete with its own gas fireplace, a spacious bedroom, and a 3-piece bathroom, offers versatile space perfect for an in-law suite or a potential rental unit. Outside, an extra-long driveway accommodates up to 8 vehicles, leading to a detached 24 x 17 garage with hydro, a dream for hobbyists or those needing extra storage. The large deck is an entertainer's delight, overlooking a thriving vegetable garden and a convenient 12 x 8 shed. And when the day is done, unwind in the all-season enclosed hot tub area, your private oasis of relaxation. location of this home is in Central Whitby close to schools, shopping, bus routes, parks, 401,407, and go train. (id:61476)
1807 Listowell Crescent
Pickering, Ontario
Welcome Home! This stunning freehold end unit townhome is the perfect blend of style, comfort, and convenience. Featuring a spacious living room, beautiful kitchen, and 3 generously-sized bedrooms, there's plenty of room to relax and recharge. The cozy rec room in the basement is a great space to entertain or enjoy some quiet time. Outside, enjoy the large private backyard with deck, perfect for outdoor entertaining. Ideally located in a prime Pickering neighbourhood, you'll be close to transit, schools, shopping, amenities, and much much more! (id:61476)
1008 Moorelands Crescent
Pickering, Ontario
Rare opportunity to acquire a beautifully renovated detached home, situated on a quiet crescent in the highly sought-after Rosebank neighborhood, on an expansive 52' x 103' lot. This home offers a spacious and practical floorplan designed for both comfort and convenience, featuring high-end finishes and exceptional craftsmanship throughout. The main floor boasts an open-concept, gourmet chefs kitchen, complete with quartz countertops, a large island, stainless steel appliances, quartz backsplash, soft-close cabinetry, and valence lighting. Adjacent to the kitchen is a stunning sunroom, offering a tranquil retreat with a walkout to the backyard. A generously sized dining room provides ample space for larger gatherings, while the inviting family room, featuring a wood-burning fireplace, also offers access to the outdoor space. Additionally, the main floor includes a cozy living room, ideal for hosting guests. The elegant oak staircase leads to the second floor, where youll find four spacious bedrooms. The master suite is equipped with a walk-in closet and a 3-piece ensuite bathroom. The fully finished basement is designed for entertainment, featuring a large recreation room, a dedicated home office space, a fifth bedroom, and a beautiful wet bar. Notable upgrades include hardwood flooring, 24 x 24 porcelain tiles, oak staircase, pot lights, quartz countertops, a heated sunroom, upgraded light fixtures, an updated bathroom on the second floor, an updated laundry area, and an upgraded electrical panel (2019). Located steps away from Rouge Beach, Lake Ontario, Petticoat Conservation park, Rouge River and in close proximity to Highway 401, GO Station, shopping, groceries and lot more. Dont miss the chance to make this exquisite home yours! (id:61476)













