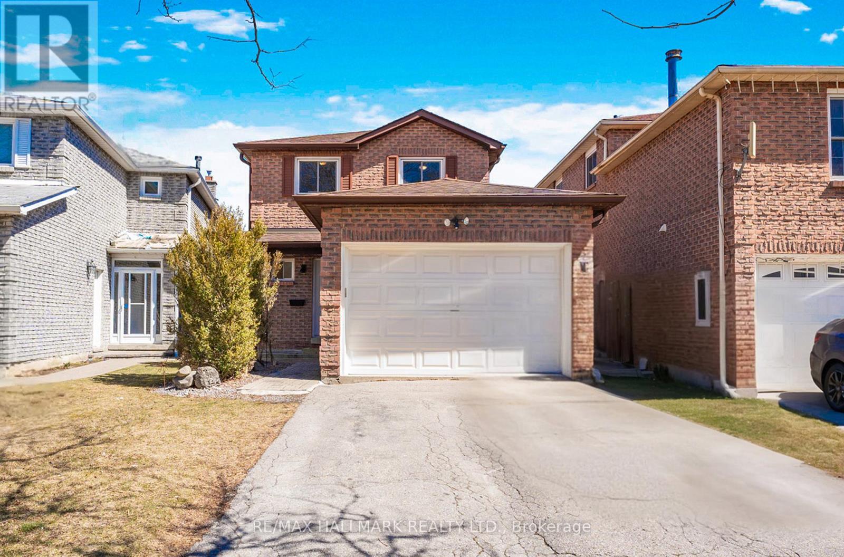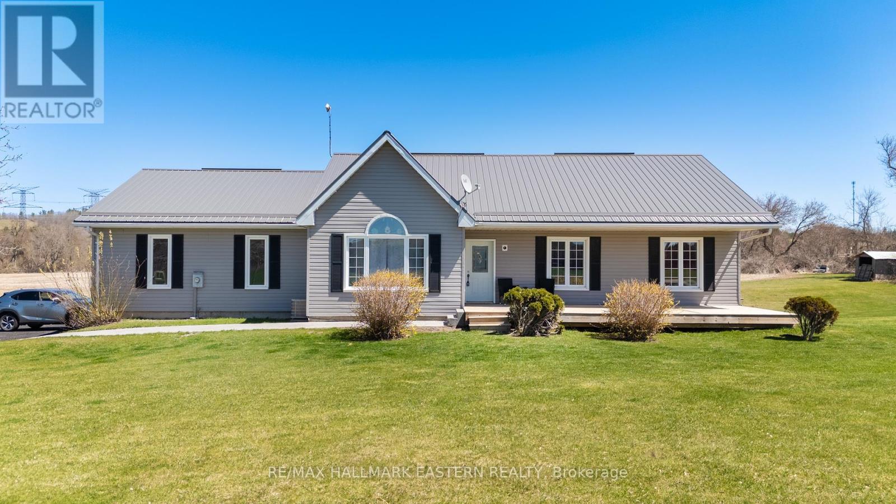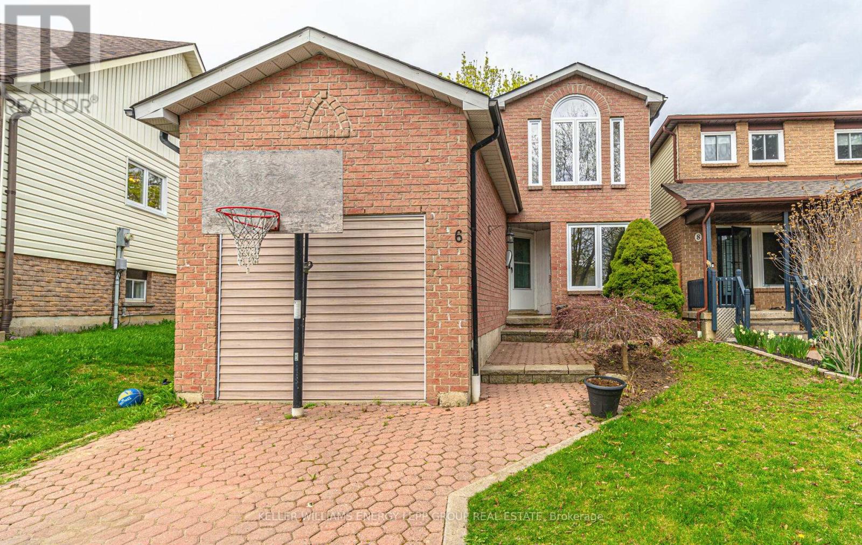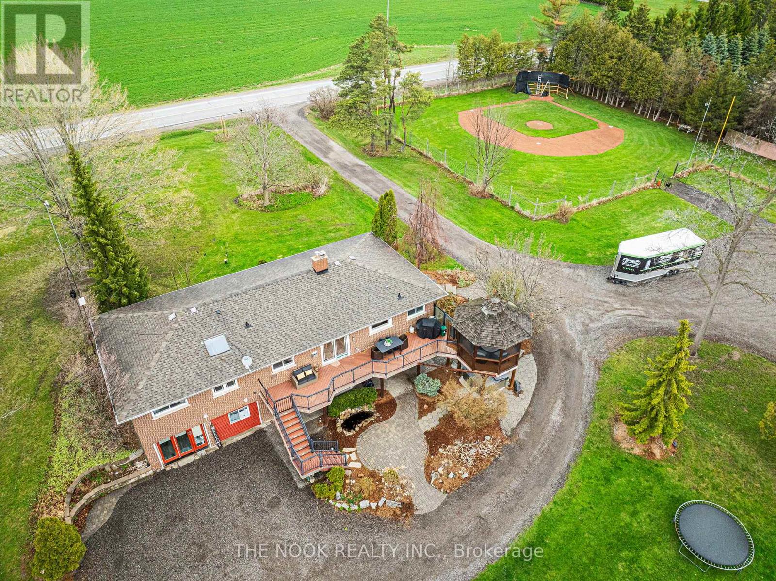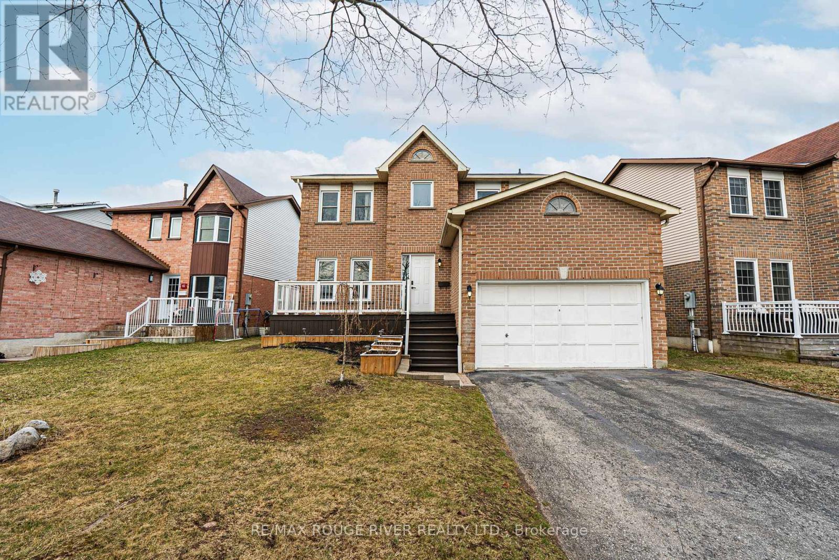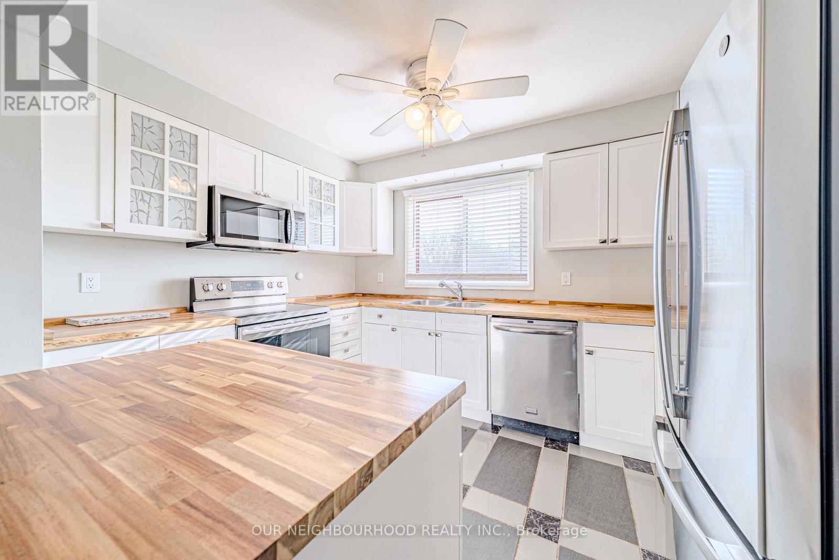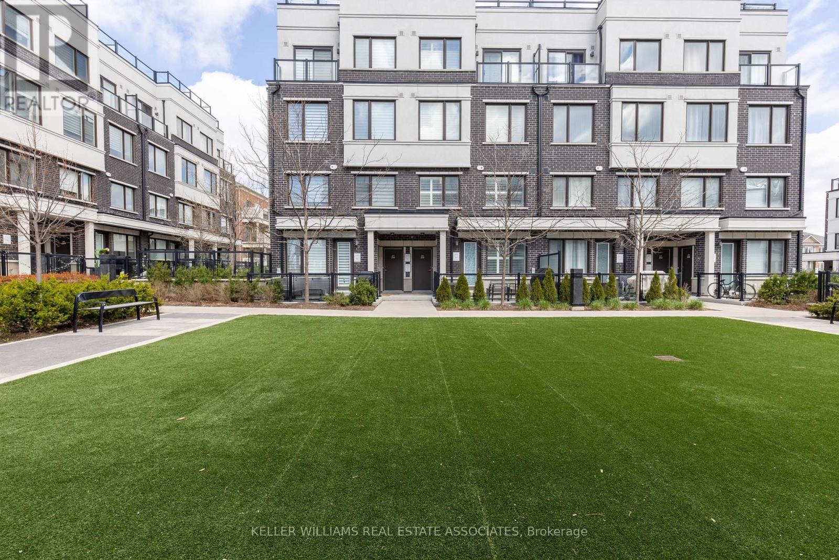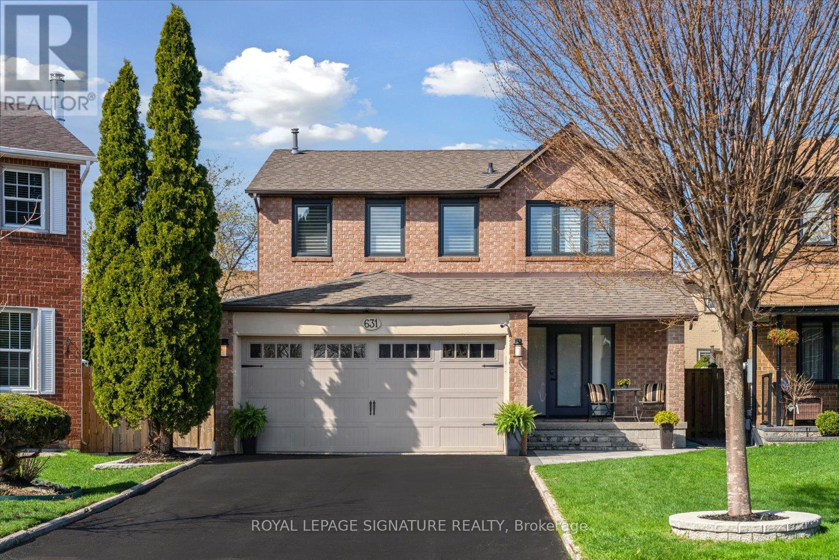1844 Ashford Drive
Pickering, Ontario
Detached 2-storey brick home with an attached garage and double car driveway. This home features 3 bedrooms, 3 bathrooms, a main floor family room with wood burning fireplace and a finished basement. Located in a sought-after Pickering neighbourhood, just minutes from Smart Centres Pickering, with easy access to Walmart, RONA, Lowes, LCBO, Sobeys, Blue Sky Supermarket, Conveniently close to Highways 412, 401, and 407, and just minutes from Pickering GO Station and Pickering Casino. (id:61476)
8 - 400 Finch Avenue
Pickering, Ontario
Stunning Dream Home in Prestigious Rouge Park in Pickering Built by Marshall Homes. This Gorgeous Property is a True Gem, Featuring a Bull Brick and Stone Exterior and Beautifully Finished Basement by the Builder. The Main Floor boasts a Fully Upgraded Kitchen, complete with Granite Countertops, High End Stainless Steel Appliances, and a Spacious Breakfast Area. Coffered Ceilings in the Family Room with Direct Access to the Back Yard Balcony Looking over Green Space. 4 Large and Spacious Bedrooms on the Second Floor, Perfect for a Growing Family. Fully Finished Lower Floor Completed by the Builder. This Home is Conveniently Situated just minutes from Major Highways, Parks, Supermarkets, a Variety of Amenities, and Close Proximity to Top-rated Schools, making it an ideal Families. (id:61476)
5 Isaac Court
Uxbridge, Ontario
Welcome to 5 Isaac Court, Uxbridge! Nestled in one of Uxbridges most sought-after mature neighbourhoods, this beautifully maintained home offers timeless charm, thoughtful upgrades, and true pride of ownership. From the expansive covered front porch, step into an inviting interior featuring 9' ceilings and a versatile main floor layout that adapts to a variety of needs. The large, family-sized eat-in kitchen is a standout, complete with a butlers pantry, enclosed walk-in pantry, and plenty of room for hosting. Upstairs, you'll find four generously sized bedrooms and spacious bathrooms, offering comfort and flexibility for growing families or guests. The partially finished basement includes a fifth bedroom and rough-in for an additional bathroom - perfect for future customization. Outdoors, enjoy the peaceful privacy of a mature neighbourhood setting. The large backyard features a spacious deck with gazebo, Hydrospa hot tub, and a powered shed/workshop ideal for hobbies, storage, or creative space. The oversized garage offers exceptional functionality with extra-wide, extra-high doors (1' returns x3 with 5-panel design), a raised storage platform, and attic access for even more storage. Conveniently located close to scenic trails, downtown shopping and dining, Elgin Park, golf courses, and more - this is the best of Uxbridge living! BONUS FEATURES: all brick exterior, an extra deep driveway with no sidewalks to shovel, multiple access points to the backyard (garage, laundry and kitchen), furnace 2023. Formal dining room currently being used as a home office. Watch the virtual tour for a video of this charming property that has been immaculately cared for by the original owners. (id:61476)
80 Workmen's Circle
Ajax, Ontario
This beautiful Executive townhouse in Northwest Ajax features 3 bedrooms, 2.5 bathrooms, and modern finishes throughout. Highlights include laminate floors throughout whole house, 9-foot ceilings, an oak staircase, and pot lights. The kitchen boasts quartz countertops, SS Appliances and a dining area that opens to the backyard. The master suite offers an ensuite with dual sinks, a glass shower, and a soaker tub. Conveniently located beside a neighborhood swimming pool and just a short walk from public transit, this home is also close to schools, shopping, parks, and highways 407 and 401. Plus, it's still under Tarion warranty, making it an excellent choice for comfortable living! (id:61476)
5 Caton Lane
Ajax, Ontario
2-year-old luxurious North Facing townhouse in family friendly community (3 bedroom and 3 washroom) with no house in front. Loaded with thousands of upgrades. Main floor offers a Separate formal living room and a spacious family room including Beautiful upgraded Grey hi-end flooring, Fireplace, and California shutters and lots of sunlight. The kitchen features quartz countertop and upgraded SS appliances. With high 9 ft ceiling throughout the house also features stained Oak stairs with Iron pickets leading to upper level which features Primary Suite w/a 10 ft coffered ceiling, walk-in closet and spa like 5 pc Ensuite with bathtub, glass shower & double (his and her) sink. This floor also includes 2 additional bedrooms with a 3-pc washroom. Second floor laundry room with top-of-the-line washer and dryer. Close to All amenities, highway 401, 407 and go. Park planned to come closer to house. No walkway in front for snow cleaning. (id:61476)
57 Ault Crescent
Whitby, Ontario
Welcome To This Exceptional 4-Bedroom, 3-Bathroom Bungalow Nestled In The Heart Of Brooklin, Whitby's Most Sought-After Neighbourhood, Known For Its Family-Friendly Atmosphere, Top Rated Schools, And Easy Access To Parks, Shops, And Dining. This Stunning Home Is Set On A Beautifully Designed Reverse Pie-Shaped Lot, Providing Ample Outdoor Space To Create Your Summer Oasis, Perfect For Entertaining Or Relaxing With Loved Ones. Inside, You'll Discover A Spacious And Inviting Layout Featuring A Luxurious 4-Piece Ensuite In the Primary Bedroom, Along With A Large Walk-In Closet That Ensures Plenty Of Storage. The Highlight Of This Home Is The Expansive Rec Room In The Basement, Offering Endless Possibilities For Entertainment, Whether It's A Home Theatre, Game Room Or Family Gathering Space. Additionally, The Attached Double-Door Garage Adds Convenience And Extra Storage For Your Vehicles And Outdoor Equipment. (id:61476)
934 Westwood Crescent
Cobourg, Ontario
Welcome to 934 Westwood Crescent. Nestled in a highly sought-after, family-friendly neighbourhood, this beautifully maintained 3-bedroom semi-detached home offers comfort, space, and modern updates. Step inside to discover a bright and inviting layout featuring a spacious living area, large kitchen space, gas fireplace in the lower level, finished basement adding valuable extra living space ideal for a rec room, home office, or play area. Outside features a large fully fenced backyard a safe haven for kids and pets, with plenty of room to garden or host summer barbecues. Located close to schools, parks, shopping, and all the amenities Cobourg has to offer, this home is perfect for growing families or first-time buyers looking for space and value. (id:61476)
4501 Devitts Road
Scugog, Ontario
Charming Country Property Nestled On Approximately Half An Acre, Offering Exceptional Privacy And Surrounded By Trees, Forest, And Farmland. Located Just Steps From The Durham East Forest Conservation Area, You'll Enjoy Direct Access To Recreational Trails Right Outside Your Door. Perfect For Nature Lovers, Stargazers, And Outdoor Enthusiasts, This Property Features A Cozy Fire Pit, A Large Deck, And A PoolAll Ideal For Entertaining Family And Friends Under The Stars. The Home Offers Over 2,000 Square Feet Of Warm, Rustic Charm, Featuring A Spacious Eat-In Kitchen, Perfect For Family Gatherings Or Hosting Guests. A Detached Workshop + Garage Adds Functionality And Is A Dream Setup For Hobbyists, DIYers, Or Those In Need Of Extra Storage. Whether You're Looking To Escape The City Or Simply Enjoy The Peace And Quiet Of The Countryside, This Property Offers The Best Of Both WorldsTranquility And Convenience. Located Just Minutes From Port Perry And Bowmanville, And Less Than 10 Minutes To Major Highways, It's Perfectly Situated For Commuters. High-Speed Internet Is Available, Making Remote Work Or Streaming A Breeze. Don't Miss Your Chance To Own A Slice Of Country Paradise. This Charming Home Wont Last! (id:61476)
426 Goodfellow Road
Brighton, Ontario
This 3+2 Bedroom, 2 Full Bath Older Farmhouse Is Privately Tucked Away Down A Long Laneway. Beautiful Views Of The Country Side And Absolutely Quiet. Being Sold "As Is, Where Is" And Comes With All Appliances. Eat In Kitchen, Separate Dining room With Two Entrances Outside, Separate Living room And Large Family Room Addition With Woodstove. Furnace Is A Combination Oil And Wood. Main Floor Laundry. Large Porch Off Kitchen To Have Your Morning Coffee On. This property has been newly severed and seller is awaiting the new legal description, property taxes and lot size measurements from the Municipality of Brighton. (id:61476)
2791 County Rd 30 Road
Brighton, Ontario
Discover your dream home at 2971 County Rd 30, Codrington! This updated lovingly cared for 3-bedroom, 2-bathroom bungalow boasts cathedral ceilings, main floor laundry and new laminate flooring, and a large basement with a dry bar and walk out to your backyard. Enjoy the convenience of a resurfaced driveway, stamped concrete walkway and an attached 2-car garage. Relax on your private back deck with a rejuvenating hot tub. Upgrades include a new metal roof (2020), all new siding, lifetime warranty newer windows and doors (2012, all but 3 windows in primary bedroom), and a brand-new furnace (2023). The basement offers a large rec room plus two extra rooms that can be used as an office, playroom or whatever your heart desires. There is also a large utility room that offers even more storage space and a walk up to the garage. This home boasts pride of ownership and offers plenty of storage! Perfectly situated just 15 minutes from Campbellford, Brighton, or Highway 401, making commuting a breeze. Don't miss this incredible opportunity! (id:61476)
575 Stevenson Road N
Oshawa, Ontario
Welcome to Rental Income. This well-maintained, 3-bedroom house in a desirable neighborhood offers a fantastic rental income opportunity. Currently occupied this property generates a strong annual rental income, making it an attractive investment for a buyer seeking a passive income stream. The property boasts large windows, a spacious living area, and a modern kitchen. This is a turnkey investment, offering the buyer a property with a steady income stream from day one. (id:61476)
39 First Street
Scugog, Ontario
Fantastic opportunity for first-time buyers! Just under 15 minutes from Port Perry, this charming home is nestled in the lakeside community of Caesarea. Also ideal for downsizers or those seeking a weekend retreat. Featuring an open-concept layout filled with natural light, a cozy covered front porch, and a walkout to a spacious, private backyard retreat complete with a deck. Enjoy easy access to boating, fishing, swimming, parks, and more! (id:61476)
114 Yorkville Drive
Clarington, Ontario
Welcome to this bright and inviting 3-bedroom, 2 - full bathroom freehold townhouse, nestled in one of Courtice's most desirable communities. Situated on a large 100-foot lot with no sidewalk, the property offers parking for three vehicles two in the driveway and one in the garage with direct garage access to the main floor. The main level features an open-concept living and dining area filled with natural light, complemented by new flooring throughout. The kitchen offers a functional layout and opens to a spacious backyard with a large deck, hot tub and shed, perfect for entertaining, unwinding and additional storage. Upstairs, youll find three bedrooms and a beautifully renovated 4-piece bathroom. The fully finished basement offers incredible flexibility with pot lights, an open layout, and a full bathideal as a rec room, home office, or guest suite. Minutes from schools, parks, shops, restaurants, transit, and Highway 401, this is a fantastic opportunity to own a charming home in a family-friendly neighbourhood. (id:61476)
6 Goldring Drive
Whitby, Ontario
Charming 3+1 bed, 2 bath detached home in a family-friendly Whitby neighbourhood. The main level features a sun-filled living room perfect for relaxing or entertaining, and a cozy dining area with a fireplace and walkout to a private patio great for summer gatherings. The spacious primary bedroom includes an elegant arched window and a 4-piece semi-ensuite for added comfort. The finished basement offers a separate entrance and pot lights throughout, providing additional living space. The garage has been converted into a finished room and can be converted back if needed. Located in a quiet, well-established neighbourhood, this home is just minutes from top-rated schools, parks, shopping, transit, and offers easy access to Hwy 401 and 412. A great opportunity for families or investors looking for comfort and convenience in one of Durham's most desirable communities. ** This is a linked property.** (id:61476)
375 Humewood Avenue
Oshawa, Ontario
Charming Beautifully Updated Detached Bungalow. Functional Layout. New Modern Upgrades.Located In A Convenient Neighborhood. Close To All Amenities, Including Shopping, Schools, Parks, And Public Transit (id:61476)
1857 Regional Road 3 Road
Clarington, Ontario
Incredible 10-Acre Country Retreat In Sought-After Clarington, With Your Own Baseball Diamond! A One-Of-A-Kind Property Nestled In A Highly Desirable Location, Just Minutes From Enniskillen Public School. This Rare Offering Combines Space, Privacy, And Versatility, Making It The Perfect Setting For Families, Hobbyists, Or Anyone Craving That Country Lifestyle. The Property Features Your Own Private Baseball Diamond, Meandering Wooded Trails, And An Expansive Gravel Parking Area For All Your Toys, Boats, ATVs, Snowmobiles. A Standout Feature Is The Fully Finished 29' x 36' Detached Building, Complete With Epoxy Floors, Fully Insulated, Heated & Cooled & 2-Pc Washroom Ideal As A Shop/Garage, Studio, Or The Ultimate Hangout Space. Main House Is A Ranch-Style Bungalow Offering An Open-Concept Main Floor, Thoughtfully Renovated With A Custom Kitchen, Massive Island With Seating & Wall-To-Wall Custom Pantry Cabinets. Main Level Features 4 Beds, Including One With Built-In Cabinetry & Plumbing Rough-In Ideal For A Home Office Or Main Floor Laundry. Downstairs, The Walkout Basement Features A Fully Separate 1 Bed In-Law Suite, Plus A Finished Rec Room For The Main Household And A Relaxing In-House Sauna. Step Outside To Unwind In The Hot Tub Or Gather With Friends Around The Large Fire Pit All Surrounded By Your Own Natural Playground. This Is A Truly Rare Property That Blends Rural Charm With Modern Comforts. Whether You're Hosting Ball Games, Exploring The Trails, Or Soaking In The Serenity, This Home Offers An Extraordinary Lifestyle Opportunity In One Of Clarington's Most Coveted Settings. Don't Miss This Dream Country Estate Your Private Oasis Awaits! (id:61476)
63 Long Drive
Whitby, Ontario
Step into this beautifully maintained 3+1 bedroom, 4-bathroom home that offers a perfect blend of comfort, functionality and modern upgrades. As you enter the main floor, you're greeted by freshly updated hallway tiles and a bright, welcoming interior that was tastefully painted. The upgraded 3-piece bathroom on this level adds convenience and style, perfect for guests or multi-generational living. The kitchen is the heart of the home, featuring stainless steel appliances, new quartz countertops, and a cozy breakfast area with a sliding door walkout to the backyard. Adjacent to the kitchen, a separate family room with a warm gas fireplace creates the perfect space to relax and unwind. Upstairs, you'll find three spacious bedrooms, including a large primary retreat complete with a walk-in closet and a private ensuite. The hallway and all doors were freshly painted, giving the upper level a crisp, polished feel. Modern touches continue throughout with updated vanity lights and sleek door handles and locks.The finished basement offers even more space with a generous rec room, additional bedroom, 4-piece bathroom and separate laundry room, providing flexibility for an in-law suite, guest accommodations, or a home office. Step outside to enjoy the private backyard and deck perfect for entertaining or enjoying peaceful evenings under the stars. This home is not only stunning inside, but its also ideally located with no sidewalk. Just a 1-minute walk to the park and bus stop, 7 minutes to school (with a school bus stop just half a minute away), and only a 3-minute drive to the GO Station. Everyday essentials are within walking distance, including grocery stores, clinics, pharmacies, restaurants, coffee shops, and entertainment centers. (id:61476)
828 White Ash Drive
Whitby, Ontario
Welcome to your dream home fully renovated, move-in ready, and designed with both style and comfort in mind. From the moment you arrive, the stunning curb appeal sets the tone, highlighted by elegant glass railings and a brand-new custom front door that make a lasting first impression.Step inside to discover a bright, open-concept layout featuring a chefs kitchen complete with quartz countertops and matching quartz backsplash, perfect for entertaining guests or enjoying family meals. Every detail has been thoughtfully curated nothing has been overlooked. The glass staircase railing adds a modern, sophisticated touch, seamlessly connecting the main levels elegance to the exterior. Outside, the stonework flows beautifully from the kidney-shaped heated in-ground pool, wrapping around the house to the front entrance, veranda, and down to the driveway, offering continuity and luxury at every turn. The upper level offers three spacious bedrooms, including a primary suite with a walk-in closet (with organizer) and a 4-piece en-suite bathroom for your private retreat. The fully finished basement includes a large recreation room, an additional bedroom, and a full bathroom, making it the ideal space for guests, a home office, or a cozy movie night. This home is truly turn-key just move in and start enjoying everything it has to offer. Whether you're relaxing by the pool, entertaining in your open-concept kitchen, or unwinding in your spacious basement, this house is designed to fit your lifestyle. The gutter has been replaced and has a LeafFilter. (id:61476)
56 - 960 Glen Street
Oshawa, Ontario
Welcome to 960 Glen St Unit 56! This charming 3-bedroom, 2-bathroom home showcases recent upgrades and modern finishes throughout. Nestled in a family-friendly, well-maintained complex, residents enjoy fantastic amenities, including a private playground, an outdoor in-ground pool- perfect for hot summer days- an exclusive parking spot, and the local public school conveniently located just across the street. Walk out from the spacious living room to your own private, fully fenced backyard- with no neighbours behind you- ideal for relaxing or entertaining. Plus, you're just a short walk to the lakefront, offering beautiful scenery and outdoor enjoyment. The home also provides plenty of additional living space, featuring a partially finished basement with a rec-room that could easily function as a 4th Bedroom, complete with a 3-Piece Bathroom. Move-In ready and packed with value, this is an ideal opportunity to settle in before the summer months and enjoy the pool, complete with lifeguard supervision from open to close! (id:61476)
44 - 1100 Oxford Street
Oshawa, Ontario
One of the best values to be found in Oshawa right now! This newly renovated & spacious 3 bedroom end unit townhome is ready to move into. Relax and enjoy cooking in your brand new kitchen with gorgeous quartz counters & backsplash.Wiring updated to copper. The low monthly maintenance fees in this family friendly complex gives you carefree living and more time to spend with family as it covers heat, hydro, water, parking, building insurance, snow removal & lawn care. Conveniently located steps to a quaint central courtyard park while still having the privacy of your own fenced yard/patio - perfect for entertaining & summer BBQs. Ideally located close to many amenities including transit, GO train, restaurants, grocery stores and mins to 401. Whether you're a 1st time home buyer, empty nester or investor, this home has it all. EXTRAS: Fully fenced corner unit upgraded. New broadloom, new flooring, new vanity, freshly painted. (id:61476)
1649 Sherbrook Drive
Oshawa, Ontario
Welcome To This Stunning 3 Bedroom, 3 Bathroom Detached Home In The Heart of North Oshawa! Set In A Highly Desirable, Family-Oriented Neighbourhood, This Home Offers the Perfect Blend Of Comfort, Style, And Practical Living. Step Inside To Find 9-Foot Ceilings On The Main Floor That Create A Bright, Open Atmosphere. The Thoughtful Layout Includes A Stylish Dining Area With Elegant Coffered Ceilings. Boasting A Spacious Recently Updated Eat-In Kitchen Featuring A Breakfast Area And Walk-Out To The Backyard Ideal for Hosting Or Relaxing Evenings Outdoors. The Open-Concept Living Room With A Cozy Gas Fireplace Flows Seamlessly From The Kitchen, Creating A Warm And Inviting Space Perfect For Both Entertaining And Everyday Living. Upstairs, You'll Discover 3 Generously Sized Bedrooms, Including a Primary Room Retreat With A Large Walk-In Closet, And a Luxuriously 5-Piece Ensuite. Enjoy the Convenience Of The Second-Floor Laundry Room Making Chores A Breeze - No More Hauling Laundry Up And Down The Stairs. Appreciate Being Just Minutes From Top-Rated Schools, Parks, Highways 401 & 407, Short Drive To Ontario Tech University/ Durham College, Shopping, Dining, And All Essential Amenities. Whether You're A Growing Family Or Simply Looking For A Comfortable, Well-Located Home, This Property Offers the Perfect Blend Of Space, Style, and Accessibility. Don't Miss Your Chance To Call This Wonderful Home Yours! (id:61476)
19 Yorkville Drive
Clarington, Ontario
Nestled in the heart of the highly sought-after Courtice neighborhood, this charming 1,860 sq ft 3 +1 bedroom home offers the perfect blend of comfort and convenience. Step inside and discover an amazing layout designed for modern living. Recently Renovated. The main floor flows effortlessly, creating an inviting space for both relaxing and entertaining. An upgraded kitchen with quartz countertop and an island for hosting. Dedicated dining and separate breakfast area. A family room and Separate Living room for added functionality. Features 3 full sized bedrooms and one bedroom in the lower level. A fully finished basement with potential to have an in-law suite or for recreation,home office and much more. A great starter home in a family friendly neighbourhood surrounded with well rated elementary & high schools. A short distance to shopping, groceries, transit and many more amenities that Courtice has to offer. ** This is a linked property.** (id:61476)
207 - 1711 Pure Springs Boulevard
Pickering, Ontario
Welcome to 207-1711 Pure Springs Blvd a beautifully upgraded, 2-bedroom, 3-bath stacked townhome in one of Pickering's most desirable communities! Just 6 years old, this modern home boasts 9-foot ceilings on the main floor, heated laminate flooring, and a bright, open-concept layout thats perfect for both everyday living and entertaining. The stunning kitchen features quartz countertops, upgraded cabinetry, and stainless steel appliances, offering both style and functionality. Upstairs, you'll find two spacious bedrooms, convenient second-floor laundry, and modern baths with sleek finishes throughout. Enjoy a carpet-free lifestyle with quality laminate throughout both levels. Ideally located near Hwy 401 & 407, top-rated schools, parks, shopping, and all amenities this is low-maintenance living with high-end style. A perfect choice for first-time buyers, downsizers, or investors alike! (id:61476)
631 Ariel Crescent
Pickering, Ontario
Welcome to your dream home in the heart of Amberlea! From the moment you arrive, you'll be captivated by the contemporary curb appeal of this 2-storey 3 bedroom showstopper. This updated freshly painted home is designed to impress from the moment you enter. Gorgeous engineered hardwood flooring flows across both the main and second floor complemented by a striking new staircase with iron pickets and sleek modern railings (2024) The bright, modern open-concept is perfect for everyday living and entertaining. At the heart of the home is the chef-inspired kitchen, completely updated (2024) with a reimagined design, featuring all new cabinetry, quartz countertops, stainless steel appliance and oversized centre island perfect for family gatherings, this space is as functional as it is fabulous.The kitchen seamlessly flows into the warm and modern inviting dining room and living room combination complete with a classic wood-burning fire place. The sun-drenched family room boasts a vaulted ceiling, 2 skylights, and walls of windows that flood the space with natural light. Step outside through dual sliding door to your gorgeous interlock patio ready for summer BBQs and outdoor relaxation (all interlock 2022). Upstairs, retreat to the primary suite featuring a renovated ensuite, new custom-designed closet, and a large window. Two bright additional bedrooms, each with double closets, offer flexible space for a growing family, guests, or a stylish home office.The finished basement adds even more room to enjoy, featuring a second wood-burning fireplace and a wet bar, the perfect spot for weekend hangouts or perfect for a dedicated playroom. Just minutes to grocery stores, schools, parks, highway 401 407, and the GO Station making your commute a breeze. Don't miss your chance to own this beautiful home in one of Pickering's most sought-after communities! Furnace 2019, A/C 2020, HWT 2023. Washer/Dryer 2022. Windows/Doors 2023. Reach out for more details. (id:61476)


