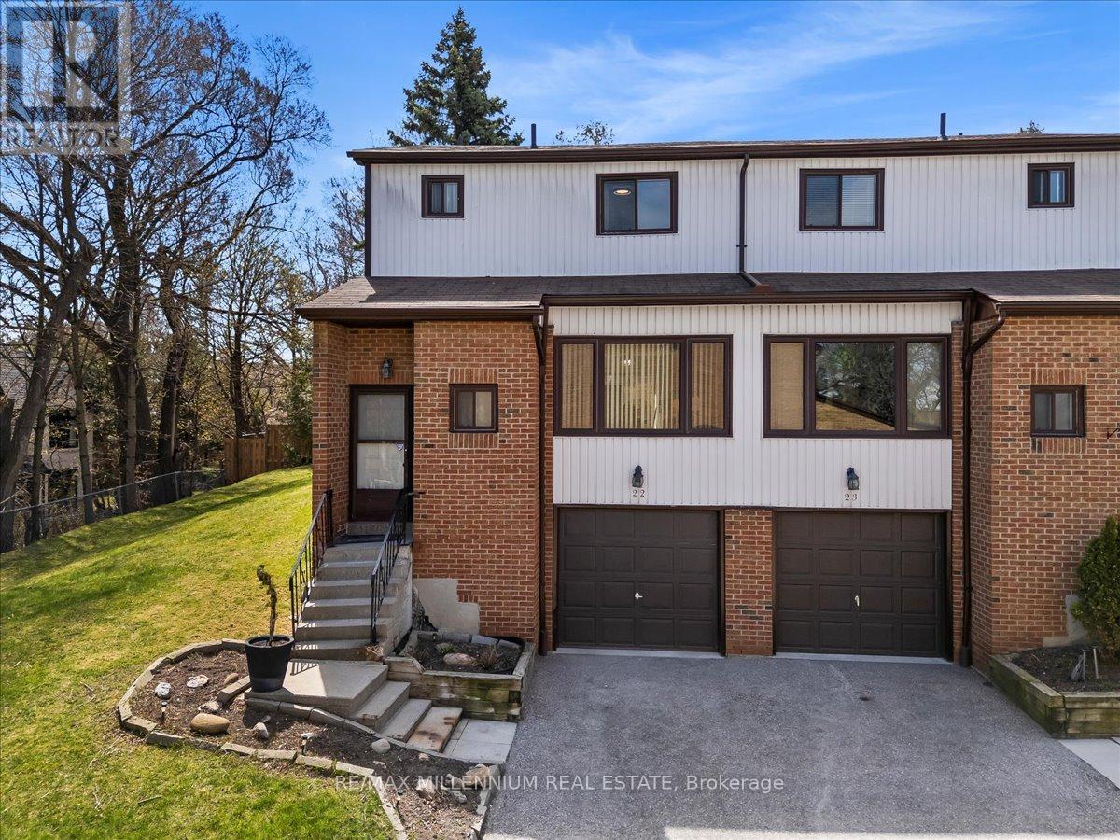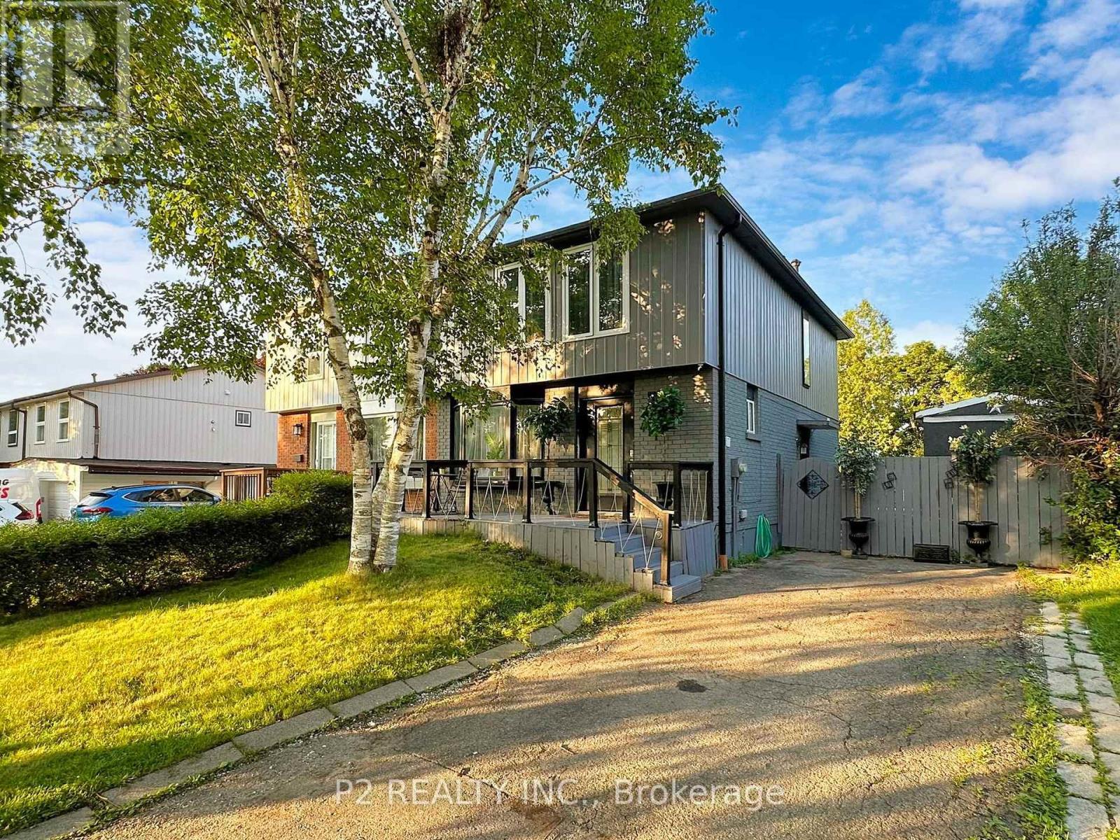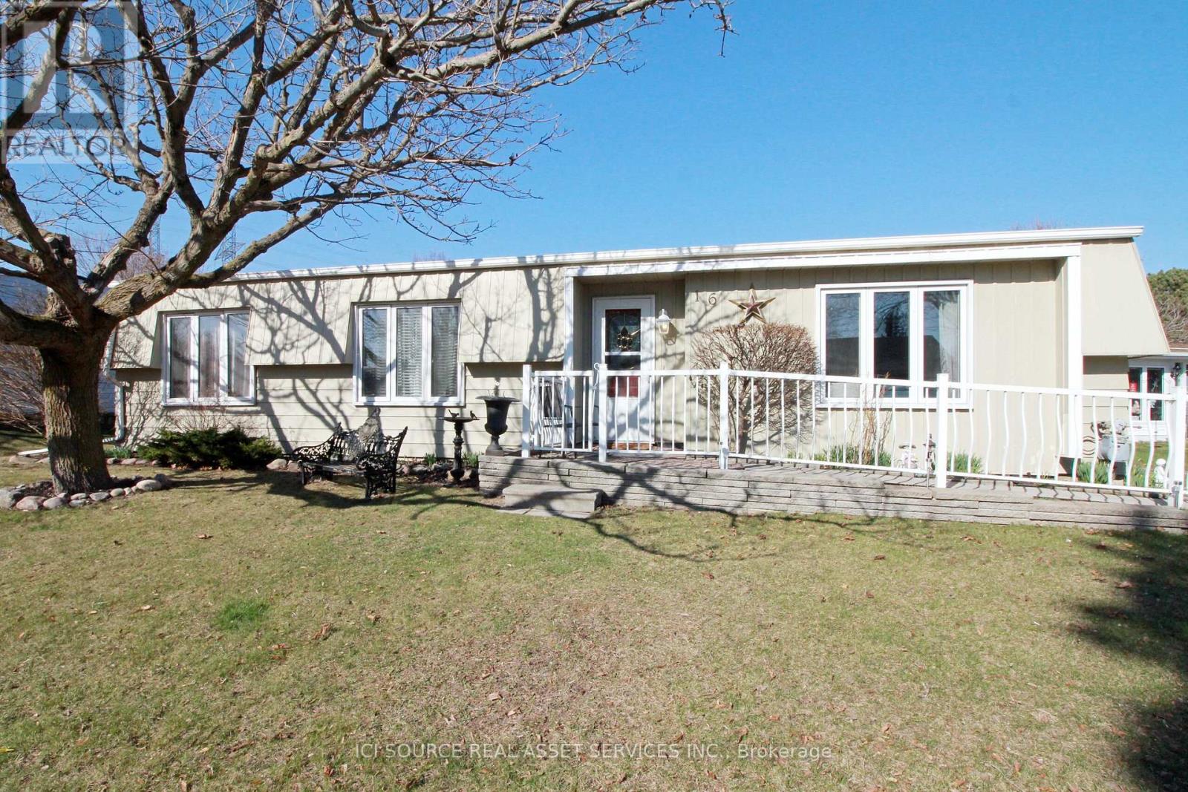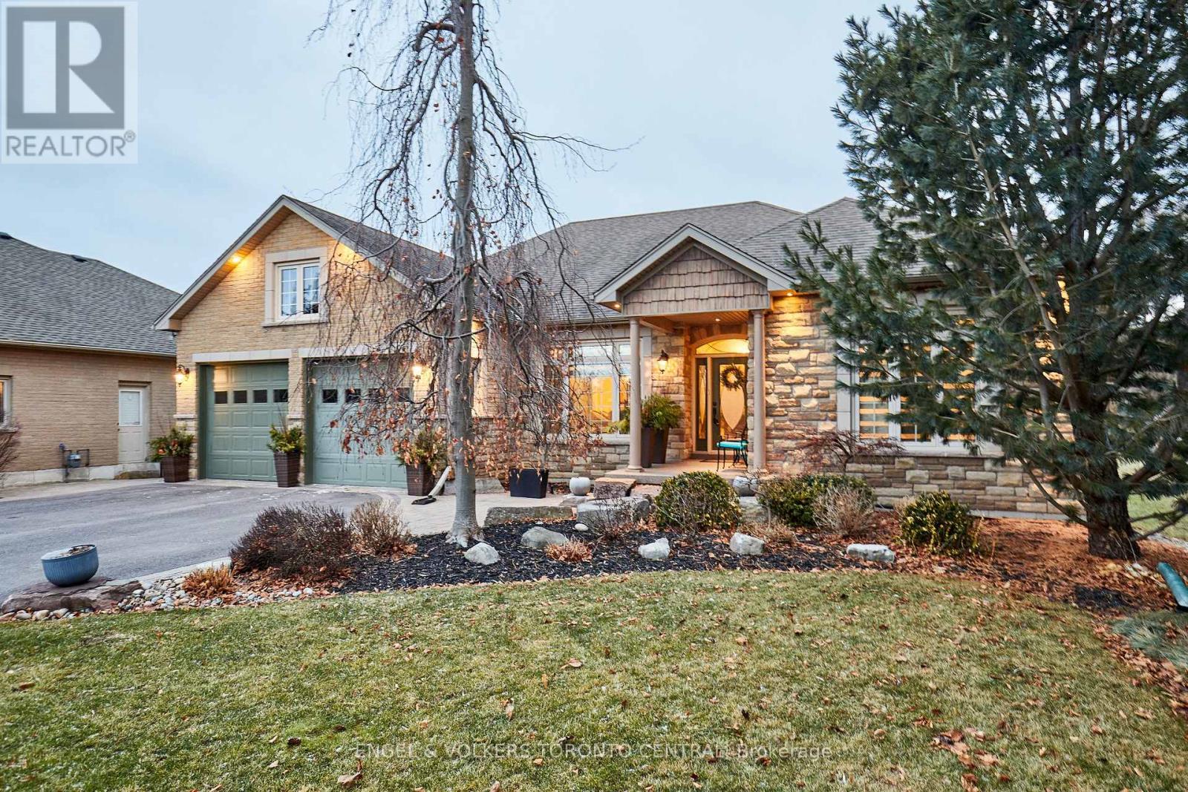50 Hornsell Circle
Ajax, Ontario
Welcome Home! This beautifully maintained 3-bedroom, 3-bathroom semi-detached is located in one of Ajax's most sought-after neighborhoods in Northeast Ajax. This sun filled home features a functional open concept layout, modern finishes and a private backyard that's perfect for entertaining. Updated kitchen w/large subway tile backsplash, over-the-range microwave & hood fan, dishwasher & washer. Take advantage of the scenic walking trails just steps from your front door and parks nearby. Easy access to top-rated schools, shopping, transit, and major highways (407 and 401), this move-in-ready home offers the perfect blend of comfort, style, and convenience. (id:61476)
2 Thistledown Crescent
Whitby, Ontario
Fall in Love with this Wonderful Jeffrey Built 4 Bedroom Family Home in the Birches Enclave, One of Whitby's Most Desired Neighbourhoods! Situated on a Premium Corner Lot Backing onto a Serene Greenspace w/ Tons of Privacy and offers more then 3,000 sq ft of Living Space. Open Concept Family Home Perfect For Entertaining Guests. Features 9 ft Ceilings, Bright Kitchen Open To Family Room Overlooking the Beautiful Manicured Backyard and Nature's Mature Trees. Primary Bedroom Includes Newly Renovated 5 Piece Bathroom, His & Hers Closets, and Large Windows Overlooking Backyard. Spacious Finished basement Includes Theatre Room & Plenty of Storage Space. Turn Key Ready, Don't Miss Out on This Gem!**Fibre to the Home 6GB Internet/Ring Security System/Freshly Painted** (id:61476)
1575 Bruny Avenue
Pickering, Ontario
Welcome to 1575 Bruny Rd A Stunning All-Brick Freehold Townhouse! This beautifully maintained home Features 3+1 Spacious Bedrooms, showcases true pride of ownership and is completely move-in ready. Step into a spacious layout featuring a modern kitchen equipped with granite countertops, stylish backsplash, breakfast bar, pot lights, and a generous breakfast area that leads out to a deck perfect for relaxing or entertaining. The main floor boasts a bright living room with refined finishes, the primary bedroom features a 4-piece ensuite and a walk-in closet for ultimate comfort. This home offers exceptional value and functionality. Conveniently located near major highways, public transit, parks, and excellent schools making it perfect for families and commuters .Don't miss your opportunity to own this incredible property! (id:61476)
118 - 193 Lake Driveway Drive W
Ajax, Ontario
Enjoy living in one of the most desirable neighborhoods in Ajax! This newly painted home boasts 2 Spacious bedrooms, 2 Full baths and 2 Parking spots and is situated steps to the Lake, Trails, Rotary Parks and more. Minutes to 401, Go Train, Restaurants and Shopping. Building amenities include Indoor Pool, Whirlpool, Sauna, Gym, Tennis Court, BBQ Area and Playground. (id:61476)
19 Bluegill Crescent
Whitby, Ontario
Welcome to this beautifully upgraded three-story townhome in the warm, family-friendly community of Lynde Creek, Whitby - perfectly designed for comfortable living and growing families. The open-concept layout features a modern kitchen with brand-new quartz countertops, stylish backsplash, and a spacious center island, ideal for everyday meals and entertaining. The bright and airy living room opens onto a cozy deck with sweeping street views, creating the perfect spot for your morning coffee or evening unwind. 3 beds (including a primary suite with a walk-in closet and a private three-piece ensuite) & 3 baths. A versatile bonus den on the ground floor offers direct garage access and can easily serve as a home office, lounge, or mudroom - whatever suits your family's needs. Centrally located just minutes from Highways 407, 412, and 401, and only 8 minutes to the Whitby GO Station, commuting is a breeze. You're also just ten minutes from local beaches and scenic trails. Enjoy the nearby community park with a splash pad, basketball court, and zip line plus easy access to shopping, restaurants, entertainment, groceries, and even a nearby casino. This is more than a home it's a lifestyle designed for comfort, convenience, and connection. Great school district: School Districts: St. John Evangelist C.S (English & French Immersion), All Saints C.S.S, Father Leo J. Austin C.S.S (French), Robert Munsch P.S, Henry Street H.S, Captain Michael Vandenbos P.S (French), Donald A. Wilson S.S (French). (id:61476)
336 Prince Of Wales Drive
Whitby, Ontario
Great family home!! Located in the much desired Blue Grass Meadows area of Whitby. Ravine Lot! Inground pool! Walkout basement! Two fireplaces, 4 large bedrooms, renovated kitchen and baths, hardwood floors throughout the main floor, new paint, lighting and carpet upstairs. Downstairs offers extra living space or a potential apartment with it's own walkout to the sunny backyard. Outside you have multi-level decking which leads you to the inground pool and private ravine lot with lots of grass for kids! (id:61476)
22 - 765 Oklahoma Drive E
Pickering, Ontario
Beautifully upgraded 3-bedroom condo townhouse located in Pickering's highly desirable West Shore community. This move-in ready home features an open-concept living and dining area with walk-out to the backyard-perfect for entertaining. The kitchen has been fully renovated in 2025, showcasing a modern design with stainless steel stove, fridge and dishwasher, a large window, and a convenient pass-through to the dining area. Freshly painted throughout, this home also features brand new carpet in all bedrooms (2025)** and **new vinyl flooring (2025) for a clean, contemporary look. All bedrooms are generously sized, offering great natural light and functionality. The finished basement offers interior garage access, ceramic flooring, and flexible space for your needs. Ideal for first-time buyers or young families, the complex also features kids' play area. Conveniently located just minutes from Hwy 401, Frenchman's Bay, Petticoat Creek Conservation Area, public transit, Pickering Town Centre, schools, and more. Don't miss this opportunity to own in a family-friendly, well-connected neighbourhood. (id:61476)
411 Rosedale Drive
Whitby, Ontario
Move In Ready Semi-Detached Home In Desirable Whitby-Meadows With Many Upgrades. This 4+2 Bed, 4 Bath Home Features Laminate Floors Throughout, Newly Upgraded Kitchens, Chef's Kitchen Equipped With Quartz counter top, backsplash and S/S Appliances. High Ceilings On The Main Floor. Backs Onto Rosedale Park Greenbelt. New Windows throughout, New Roof, New A/C Heat pump and heating swimming pool. The Newly Finished Basement with Separate Entrance Features Laminate Floors, & Its Own Kitchen & Laundry. Hwy 412 & All Of Life's Amenities Are Minutes Away, Making This Home A Perfect Combination Of Elegance & Convenience. (id:61476)
14 Barrow Court
Whitby, Ontario
This charming linked-detached home is nestled in a peaceful, family-friendly neighborhood on a quiet Court, making it the perfect place for you and your loved ones to call home. Inside, you will find a bright and beautiful kitchen with stainless steel appliances. You can cook while watching your kids play in the backyard through the window. | The living room has a bay window, allow plenty of natural light to fill the space. The hardwood stairs lead you to generously sized master bedrooms, also with bay windows, and the updated baths provide a refreshing feel. | One of the homes standout features is its finished basement, offering even more living space. It includes a bedroom, office, and a 3-piece bath, perfect for a growing family or anyone who needs extra room to relax or work from home. | Step outside, and you will find a private backyard with mature trees, a treehouse, and a trampoline. It is a fantastic spot for children to play, for family gatherings, or simply enjoying the outdoors in peace. | One of the biggest highlights is the public school nearby, Colonel J.E. Farewell PS, with an impressive Fraser Institute score of 8.3 - your kids can easily go to one of the best schools in Whitby. | With the nearby Otter Creek Park just 200 meters away, your family will love the outdoor adventures that await, including snow wagons in winter. Plus, Lakeridge and Dagmar ski resorts are only a 20-minute drive away for those who enjoy winter sports. | This home has easy access to Highway 401, 412, and 407, making commuting a breeze. It is also just a 10-minute drive to COSTCO, HOME DEPOT, WALMART, and NOFRILLS. | Recent upgrades like a new air conditioner (2021), washer and dryer (2021), refrigerator (2023), and oven (2025), saving you both time and money. | This home has everything you need - and more. It is warm, welcoming, and waiting for you to move in and make it yours. Do not miss this rare opportunity in one of Whitby's best family neighborhoods! ** This is a linked property.** (id:61476)
16 Wheelhouse Drive
Clarington, Ontario
Live life to the fullest! This comfortable bungalow is just a ninety-second walk to excitement in Wilmot Creek Adult Lifestyle Community. It is located just up the street from the Wheelhouse Community Centre with all its amenities, the hub of social activity at Wilmot Creek. Take a short walk to the waterfront trail on the bluffs of Lake Ontario and enjoy the wonderful views of the bay. The exterior of this home is attractive with three large, 3-panel windows across the front. The Great Room is the heart of the home and offers open-concept, flexible space with living and dining room areas. It has a gas fireplace as well as a heating and cooling pump. The popular and large U-shaped kitchen is open to the Great Room, making entertaining a breeze. The generous family room [18 x 12] has its own woodstove-styled gas fireplace and is on the same level as the rest of the house - important for easy accessibility. Patio doors from the family room lead to an elevated wooden deck. Laminate floors in principal rooms. This home is ideal for your new lifestyle! * Monthly Land Lease Fee $1,200.00 includes use of golf course, 2 heated swimming pools, snooker room, sauna, gym, hot tub, library + many other facilities. 5 Appliances. *For Additional Property Details Click The Brochure Icon Below* (id:61476)
640 Chiron Crescent
Pickering, Ontario
Completely renovated and Upgraded! This home has been meticulously maintained by the original owners. In 2017 the Sellers renovated the main floor: special attention was given to details and the finishes. Stainless Steel Appliances (French door fridge with water and ice maker), Glass cook top Stove, a 12' quartz kitchen island that houses the microwave, pot draws, dishwasher and more, coffee bar with storage and display cabinets, under and in cabinet lighting, a large pantry keeps meals organized. The fireplace was updated with a warm-modern re-face, the main floor powder room has quartz counters, main floor laundry room. Sliding doors - walk out to the yard, sprawling back deck. The Electric System was updated. In 2018 tg he updating continued with The Roof & Front Deck. In 2023 the sellers created a stunning 2nd Flr 3 pc Bathrm w/sliding glass shower doors. In 2024 - The mechanics were updated with A new Furnace & Air Conditioning system & the Driveway was redone. In 2025 a Primary 5 pc Ensuite Bathroom that includes a separate shower, deep soaker tub, electric lit mirrors, quartz counters++ The basement has great potential to be any thing you want! An in-law suite, family room, guest bedrooms +++. The ceilings are high, its dry & there are above grade windows. Come to the open house Saturday 2-4 and you can meet Joanna Ionescu. (id:61476)
66 Varcoe Road
Clarington, Ontario
Updated three-bedroom bungalow on a 1-acre lot, wooded area, fenced garden for added privacy and tranquility. Hardwood floors in the main living areas complement elegant travertine floors in the kitchen, eating area, and hallways. The luxurious kitchen features aspacious center island, perfect for meal prep and casual dining. The finished basement offers even more space to enjoy. It includes two additional bedrooms, a brand-new bathroom, and two extra rooms that could serve as offices, studios, or guest rooms. The expansive recreation room is ideal for family gatherings, and the cool room adds extra storage for your wine collection or pantry needs. Other highlights include a new furnace (2024), air cleaner system, interlock patio, driveway, and side entrance. Epoxy garage floor, two fireplaces, sprinkler system, five new appliances, and so much more! (id:61476)













