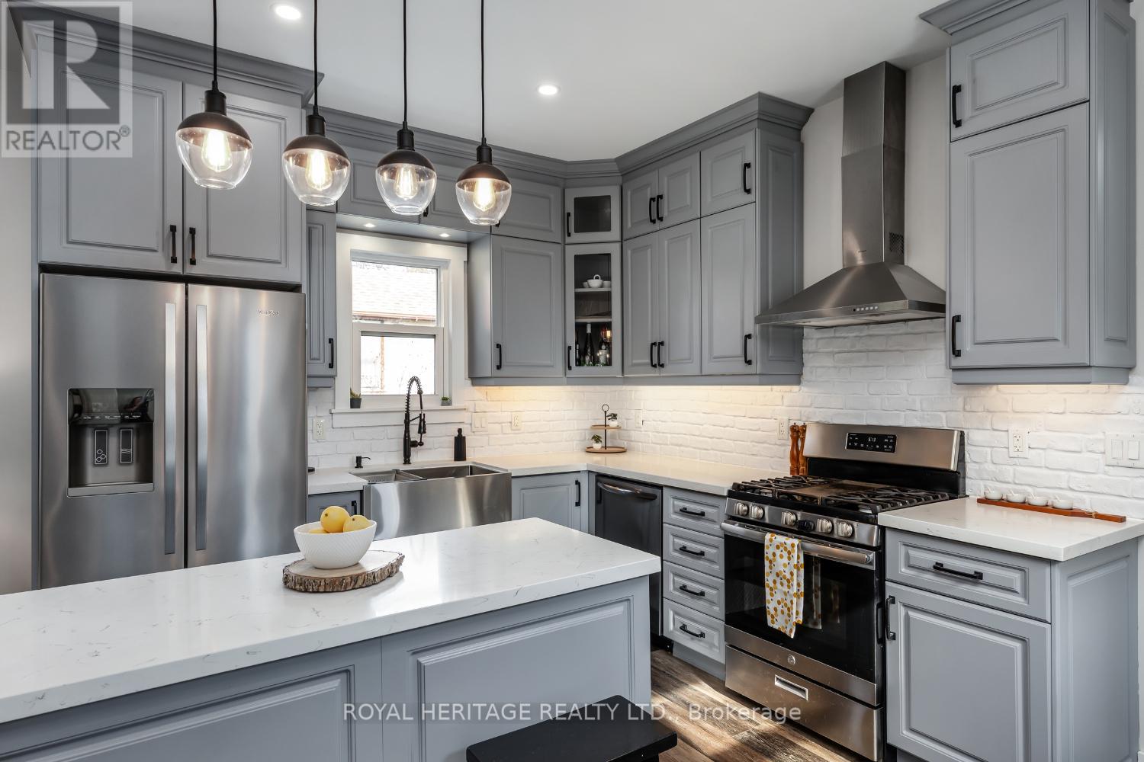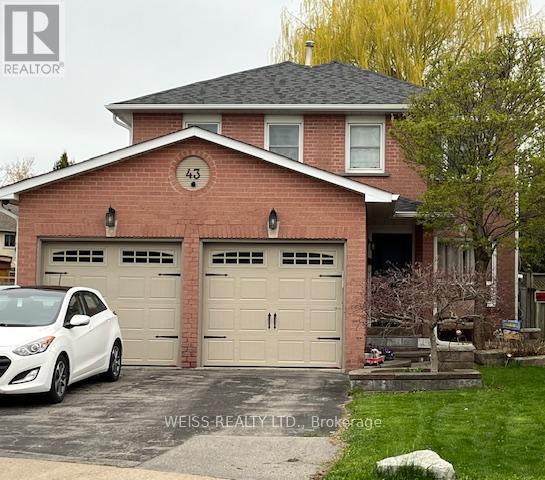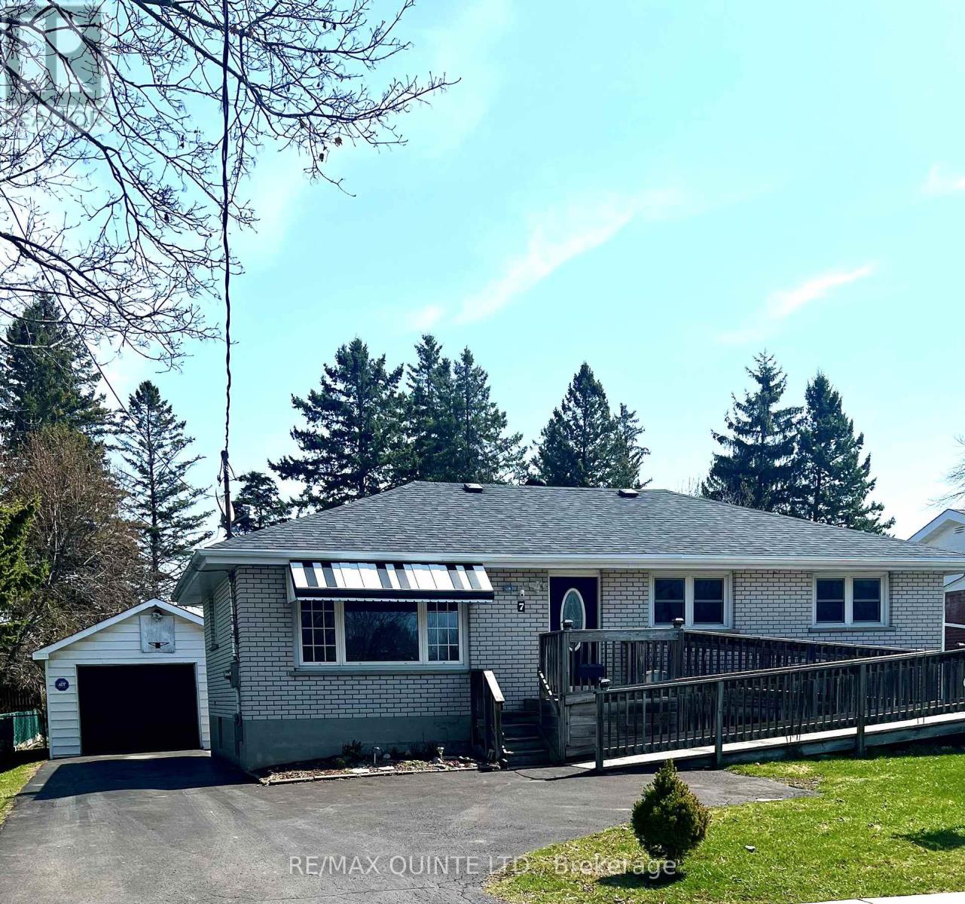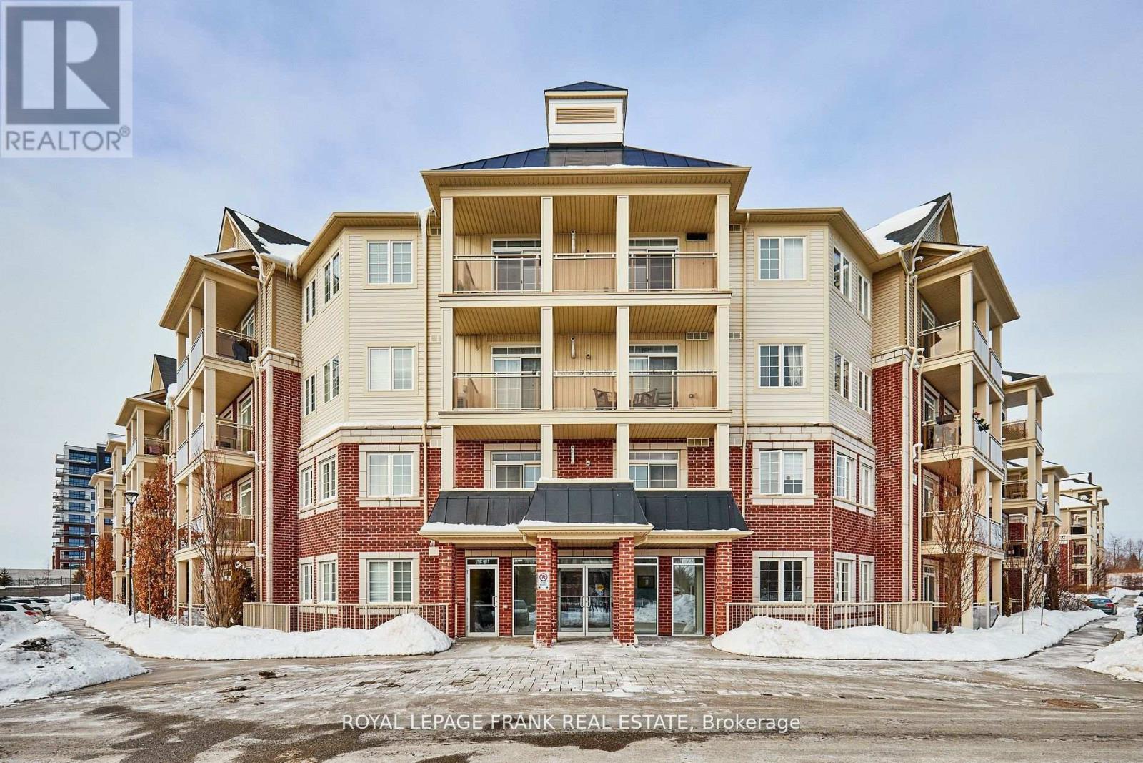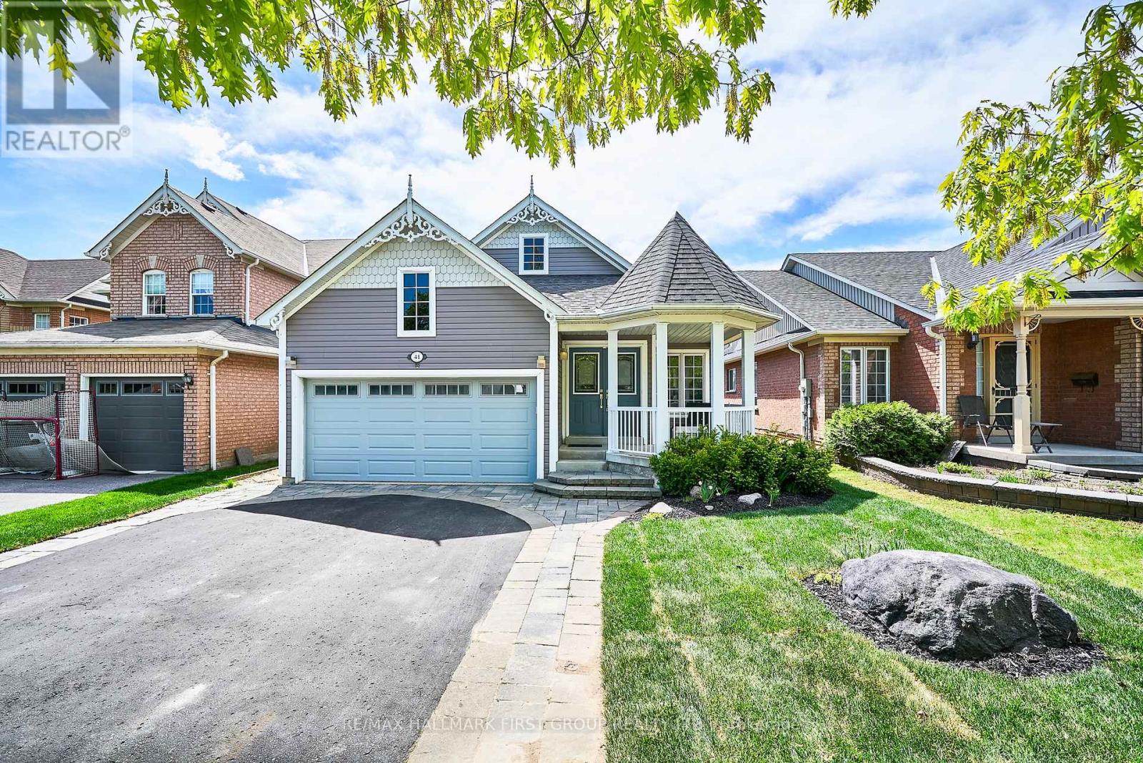9 Ainley Road
Ajax, Ontario
Stunning 4-Bedroom Detached Home in the Heart of Ajax! Welcome to this beautifully maintained 4-bedroom detached home, perfectly situated on a quiet street in one of Ajaxs most sought-after neighborhoods. Set on a 36.09' x 86.30' lot, this bright and spacious home offers 9-foot ceilings on the main floor, creating an open, airy ambiance throughout. The modern kitchen features sleek granite countertops and a walk-out to a large deck from the breakfast area ideal for morning coffee or summer entertaining. Sunlight floods the home, accentuated by stylish window shutters, interior & exterior pot lights, and professionally done interlock for added curb appeal. Upstairs, the primary suite is a relaxing retreat with a luxurious 5-piece ensuite and his and-hers closets. Enjoy the added convenience of a second-floor laundry room and direct access to the garage. Prime Location: Close to public transit, top-rated schools, parks, shopping, and all essential amenities. Quick access to Highway 401 & 412 makes commuting effortless. This move-in ready home is perfect for families seeking comfort, style, and a prime location. Dont miss this exceptional opportunity! (id:61476)
540 Lightfoot Place
Pickering, Ontario
Nesteled In A Quiet street Of Desirable Woodland Community, 2890 Sq.Ft. 4+1 Bedrms, 3 Bathrms, Main Floor Family Room, With Fireplace & The Main Floor Office, It Could Be Used As A 5th Bdrm.With it's Own Clothes Closet. Skylight, Modern Bathrooms With Beautiful Counters And High End Finishes Including Toto Toilets. Formal Dining Room Opens to Living Room With Bay Windows. Large Spacious Kitchen With Walk -In -Pantry And Walk -Out to A Private Backyard With A Spacious 2 Leveled Deck, Ideal For Entertaining. Hardwood Floors on Main Floor And Upper Hall , New Broadlooms On All 4 Bdrms. Circular Oak Staircase, Thermal Windows, Mostly New Light Fixtures.Well Maintained Home By The Original Owners. Minutes To Park, Shopping, 2 Go Stations ( Rouge Hill And Pickering), 401, 20 Minutes from Down Town. Walking Distance From Highschool. Quick Drive to Lake. Close to Hiking and Biking Trails. Professionally Maintained Lawn and Flower Gardens. Large Basement clean slate incl, Roughed In Bathroom. Don't Miss The Opportunity To Make This Property Your Next Home - Schedule Your Private Viewing Today! (id:61476)
111 Arlington Avenue
Oshawa, Ontario
Welcome to your fully renovated dream home on a child-friendly, quiet cul-de sac just 5 houses away from the golf course! Located in the mature and desirable area of O'Neill, adjacent to Alexandra Park & Soccer Fields, Oshawa Golf & Curling Club, Oshawa Creek and the Oshawa Valley Botanical Gardens featuring the convenience of nearby trails, schools, and the Oshawa Hospital. This meticulously maintained home is situated on an oversized double lot (50' x 113'), notably wider than others in the vicinity. The newly paved driveway easily accommodates 4 cars and has a convenient extra wide double gated entry to your backyard. Step into the bright Open Concept Layout with a dining room, living room and chefs kitchen. the main floor also features a finished laundry room, additional flex room/office space (currently a child's playroom - could be converted to a beautiful master suite), and a beautifully appointed three-piece bathroom. The second floor includes three bedrooms and a four-piece bathroom. Recent renovations include: a custom gourmet kitchen with quartz counters, backsplash, coffee bar, pantry, new flooring, windows, drywall, ceilings, baseboards, electrical upgrades, spray foam insulation, soffits, eaves, fascia, roof shingles, driveway, siding (front and back) and interlock patio. In 2025, a new furnace, central air conditioner, and gas water heater were purchased for the home. The backyard shed was converted into a beautiful home gym with a storage loft. The large, attached storage shed provides additional space for mowers and tools etc. or recreational items like motorcycles or ATVs. This immaculately finished, entirely turn-key home also features a fully fenced backyard oasis with pristine landscaping. This home is a must-see! Don't miss the opportunity to enjoy country living in the city! (id:61476)
43 Walker Crescent
Ajax, Ontario
Beautifully updated South Ajax Home Close to the lake, Rotary Park, schools & restaurants. This 4 bdrm home sits on a mature pool sized lot. Its fully fenced, has redone bathrooms, newer gas furnace & A/C. Shingles & front door , a garage doors & openers replaced. Over $50,000 spent on hardwood floors including staircase & wrought iron bannisters. New oven, washer & dryer in 2024. 3 minutes to Go Station & hospital. (id:61476)
1503 - 1890 Valley Farm Road
Pickering, Ontario
Wine and Cheese Open House this Sunday -June 1st-25!Luxury Living at Its Finest Elegant 2 Bed, 2 Bath Condo Welcome to this stunning, meticulously maintained 2-bedroom, 2-bathroom luxury condo offering nearly 1,200 sq. ft. of spacious, sunlit living. Featuring a stylish 4-piece ensuite in the primary bedroom and a modern 3-piece second bath, this elegant home showcases high-end finishes throughout and serene east-facing views enjoy beautiful morning light without the harsh afternoon heat. Indulge in a full suite of exclusive resort-style amenities, including indoor and outdoor pools, a relaxing hot tub and sauna, a fully equipped exercise room, and a BBQ area perfect for entertaining. Stay active with squash, tennis, pickleball, and shuffleboard courts, or unwind in the cozy library. Concierge service adds a touch of everyday convenience. Overnight guest? The building even offers guest suites. Prime Location-mins to public transit, Pickering Town Center, across from the community center and much more. New- 2 Power Stations for Electric Cars. (pay per use-located outside) All-inclusive living utilities, high-speed Rogers internet, and access to all amenities are included. Live the quality, carefree lifestyle you deserve! (id:61476)
7 Perry Street
Brighton, Ontario
Location, Location, Location. This solid brick bungalow, located in lovely town of Brighton, home to Presquile Provincial Park features handicap accessible, freshly painted main floor, huge bathroom-walk-in tub, wide doors, 2 bedrooms on main floor, laundry room, plus potential 1 bedroom in-law suite downstairs with own laundry room. Less than 5 minutes to schools, 10 minutes to main shopping area and clinics. The large backyard, lovely patio area, is perfect for summer evening barbeques. Large handicap accessible ramp to front door, as well as separate steps. A paved drive with turn around, is a great convenience. Great quiet area. Only 15 mins from Quinte West and Hospital. 5 minutes to public and secondary school, 7 minutes to 401. 30 minutes to Belleville. (id:61476)
62 Young Street
Port Hope, Ontario
Uniquely appointed 1+2 bedroom, 2000 sq ft finished raised bungalow. The huge, bright sunny living /dining room combo will excite you! Lovely galley kitchen has pass through to dining room. 2 walkouts to spacious back deck overlooking the private, fenced backyard. 16'x15' primary bedroom semi ensuite to upgraded 4 pc bath. Lower level features in-law possibilities, 2 bedrooms, newer 3pc bath and walkout to garage. This beauty is only a 10 minute walk from downtown. Close to the beach. Less than 1 and 1/2 hours to Toronto. 5 minutes from Via Rail Station. An excellent commuter location! (id:61476)
486 Neptune Court
Oshawa, Ontario
Stylish, Renovated 3-Bedroom Home in Prime Oshawa Location! Welcome to this beautifully updated 3-bedroom, 2-bathroom semi-detached gem, ideally located in one of Oshawa's most convenient and family-friendly neighborhoods. Perfect for first-time buyers or savvy investors, this move-in-ready home offers the perfect blend of style, comfort, and value. Step inside to a bright and functional main floor layout, where natural light fills the spacious living area. The heart of the home a modern, renovated kitchen (2023)features sleek cabinetry, quartz countertops, and stainless steel appliances, making meal prep and entertaining a breeze. A convenient 2-piece powder room completes the main level. Upstairs, you'll find three generously sized bedrooms and a beautifully renovated 4-piece bathroom, offering plenty of room for family, guests, or a home office. The fully finished basement adds even more versatile living space, complete with cozy fireplace and pot lights ideal for a media room, playroom, or guest suite. Enjoy summer barbecues or quiet mornings in the fully fenced backyard, landscaped for easy care and privacy. The front yard and driveway were updated in 2021, adding curb appeal and functionality. Additional upgrades include: Windows (2016)Roof and eavestroughs (2020)New driveway and landscaping (2021)Kitchen renovation & stainless steel appliances (2023)Located steps from schools, shopping, public transit, parks, and Lake Ontario, with quick access to Highway 401 and Oshawa GO Station, this home offers unbeatable convenience for commuters and families alike. Don't miss this rare opportunity to own a stylish, updated home in a fantastic location just move in and enjoy! (id:61476)
112 - 84 Aspen Springs Drive
Clarington, Ontario
Offers anytime! Experience the perfect blend of comfort, convenience, and community at 84 Aspen Springs Drive, Unit 112. Step inside and feel instantly at home in the open-concept living area, designed for both relaxation and functionality. The thoughtfully designed kitchen offers a combination of charm and convenience with pantry space and breakfast bar. Your bedroom provides a peaceful retreat, complete with his and hers closet space to keep everything organized. Enjoy the ease of your own designated parking space and available visitor parking for your guests. Close to shops, restaurants, walking trails, and the proposed future GO Station, this condo blends small-town charm with modern convenience. (id:61476)
214 - 580 Mary Street E
Whitby, Ontario
Perfect for First-Time Buyers & Savvy Investors! This rarely offered, immaculate 2-storey apartment offers the space and feel of a townhouse. Bright and generously sized throughout, with large bedrooms and ample closet space. Ideally located just 5 minutes from downtown Whitby, waterfront parks, shopping, and top-rated schools and just minutes to Go Station. Recent upgrades include stunning new hardwood flooring(2022), fresh paint (2022), and modern lighting (2022), Roof (2022) and New Stucco Ceiling. A true gem you won't want to miss! (id:61476)
2041 Nash Road
Clarington, Ontario
Charming renovated home on Expansive Lot with Development Potential. This is a rare and valuable opportunity to own a renovated home nestled on an oversized 66 x 330 ft lot with full permits and professional architectural drawings already in place for a stunning new custom built bungalow. The existing home is full of charm, offering 2 bdrm, 1 bath with modern upgrades throughout. Renovated Kitchen, bathroom and all new flooring. It's move in ready, perfect as a primary residence or income property while you plan your next steps. Also perfect for contractor with big detached garage and space for tools and vehicles. The true potential lies in what comes next: approved permits and complete drawings for a brand new 3 bdrm, 2 bath custom bungalow paired with a detached triple car garage featuring a fully legal 2 bdrm loft apt above - ideal for extended family, rental income or home office. What's better then Country living with the convenience of amenities only mins away. Whether you're a homeowner looking to expand, an investor seeking rental property or a developer ready to build this property offers unmatched flexibility and value. Mins to multiple highways and shopping. Priced to sell. (id:61476)
41 Downey Drive
Whitby, Ontario
Welcome home! You will fall in love with this spacious walk-out detached bungalow with 1+3 bedrooms, double car garage and finished basement with separate entrance. Located in the Brooklin community of Whitby, this home is thoughtfully designed ideal for growing families, multi-generational living, or those seeking extra space for guests or in-law suite. From the moment you walk in, you'll be greeted by a bright, open-concept layout with gas fire place that exudes warmth and elegance. Soaring cathedral ceilings elevate the kitchen and family room, while the formal living and dining areas provide the perfect space for entertaining. Rich hardwood floors run throughout the main level, no carpet in sight. The elegant open concept kitchen features stainless steel appliances, quartz countertops, and abundant cabinetry and pantry for ample storage. Enjoy the convenience with the primary bedroom on the main level, main floor laundry, walk-out to sun deck and direct access to the garage, eliminating the need for stairs and making daily routines effortless. The expansive primary bedroom features a serene, spa-inspired four-piece ensuite and a large walk-in closet. Beyond the spacious main floor, this home offers additional living space with a fully finished walkout basement. Complete with 3 generously sized bedrooms, gas fire place. 4-piece bathroom, spacious living area and functional kitchen, its ideal as a in-law suite or potential rental opportunities. The basement also features a private entrance that leads directly to a two-tier deck overlooking a beautifully landscaped fully fenced back yard with garden shed. The home is equipped with 2 gas fire places, air conditioner, garage door opener. Minutes from shopping, top-rated schools, parks and trails, Highway 407, churches, and public transit. Don't let this house pass you by. Must See! (id:61476)




