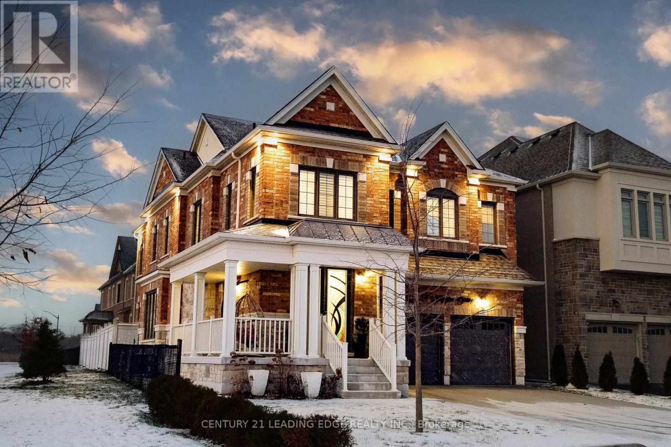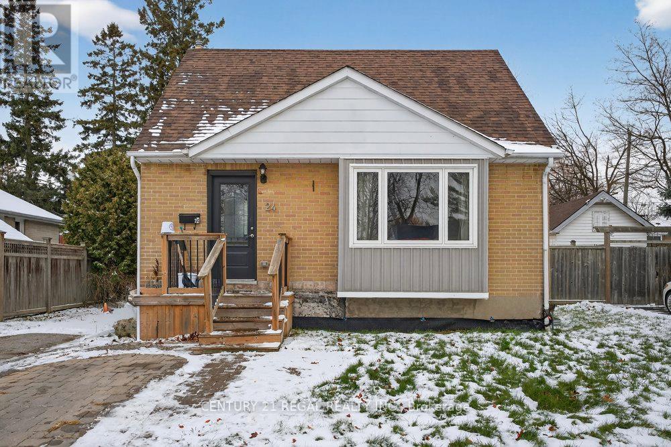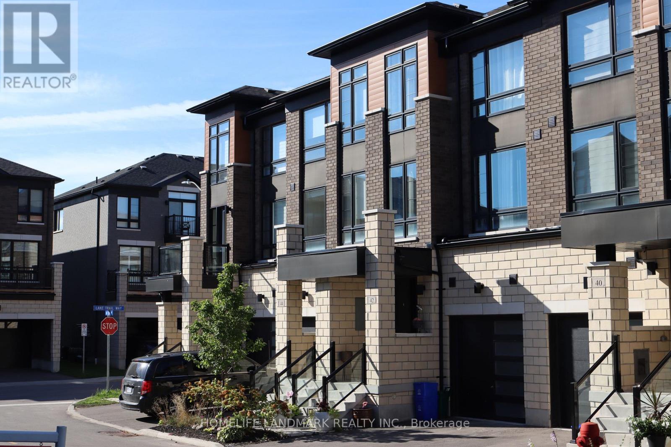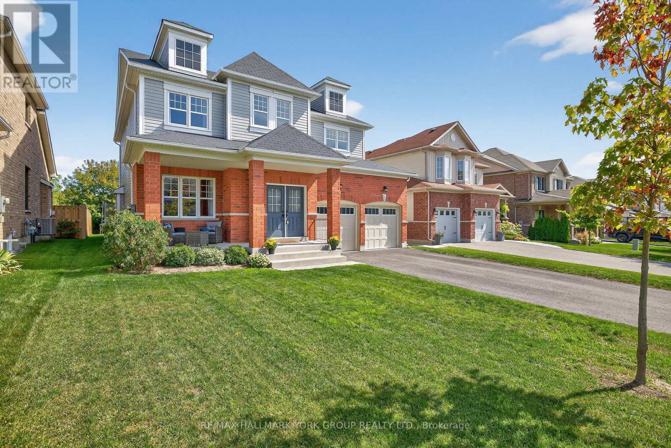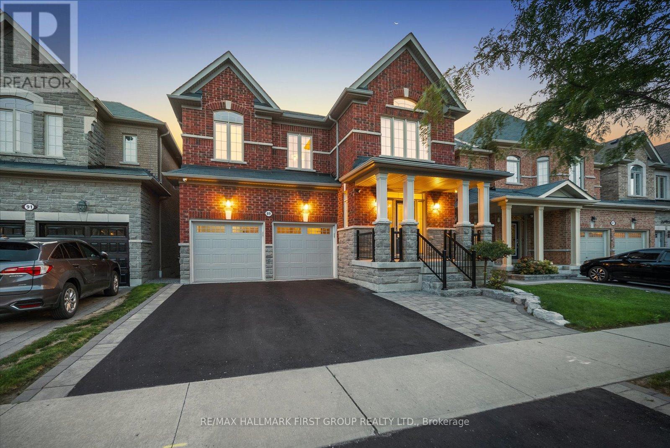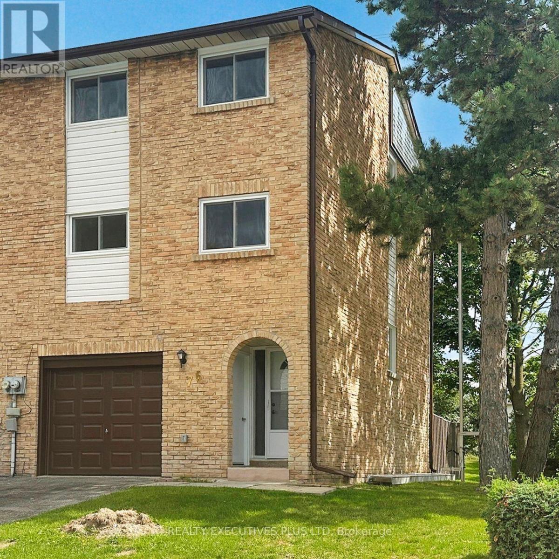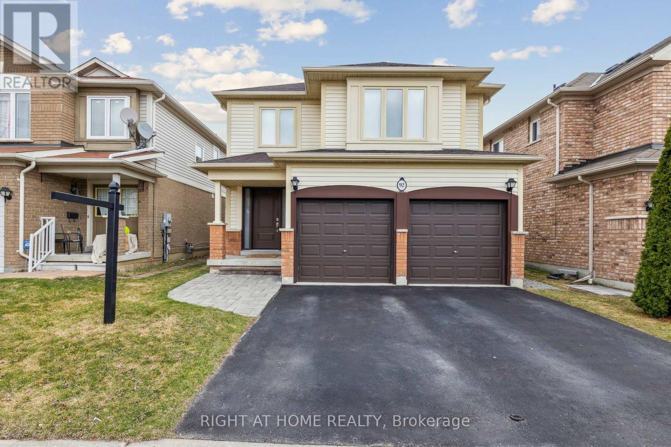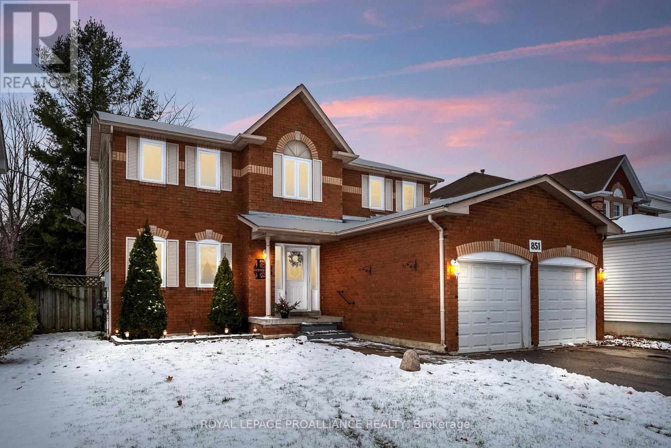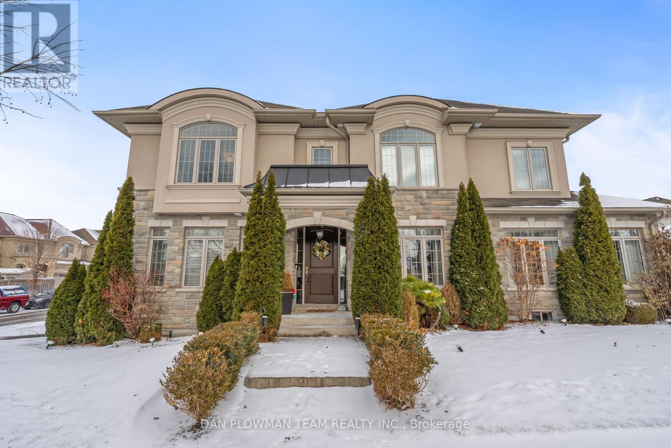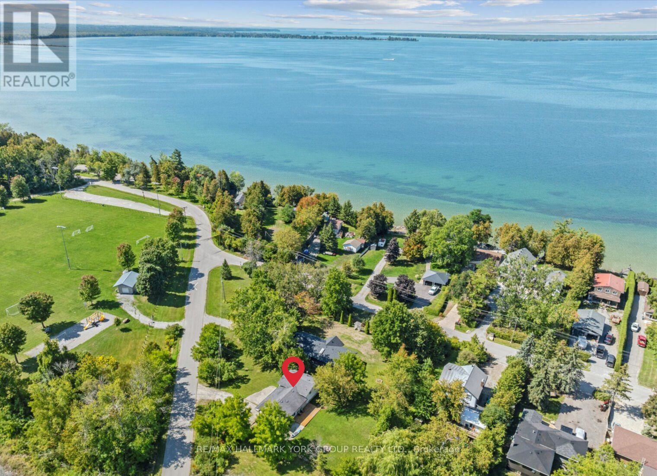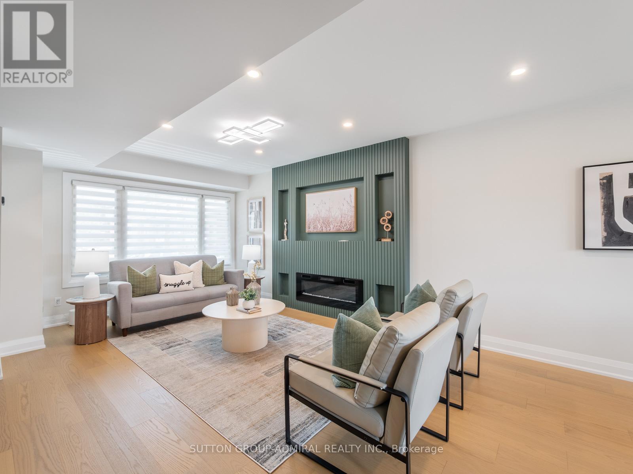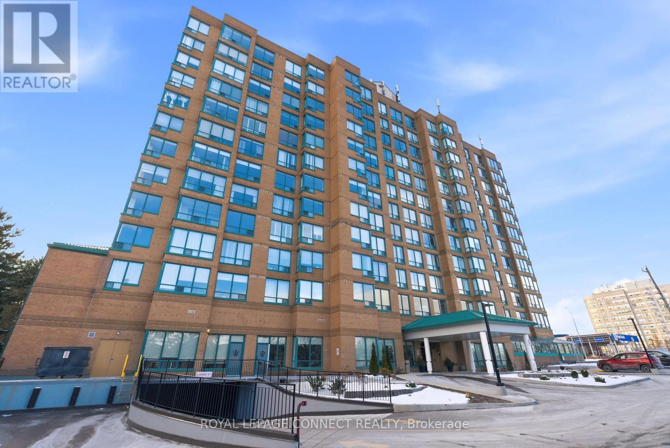34 Huggins Drive
Whitby, Ontario
" *EXCLUSIVE END UNIT ALERT!* *THE ONE*: 3.8-year-old gem with 4 beds, 4.5 baths + *RARE concrete slabs under basement (subdivision's ONLY one! ) *FEATURES THAT WOW*:- Master bedroom SKYLIGHT - Pot lights- Finished closets + PRIVATE WASHROOM per room - Gourmet kitchen w/ STAINLESS STEEL APPLIANCES - Gas stove, garbage disposal, tuck-away design - Corner unit = extra light + space *PRIME TAUNTON LOCATION*:- Minutes to 401/407- Top schools, amenities in North Whitby- Gulf Pride gems neighborhood *A TRUE GEM*. Book a viewing NOW! " Doors and rooms are above 9 feet, and all closet are customed and installed. (id:61476)
24 Roosevelt Avenue
Ajax, Ontario
Ready for a charming storybook home of your own to start your homeownership journey? Step inside and enjoy the solid construction and beautiful, original details of a 1950s built home in this sought after area of South Ajax. While currently configured with the third bedroom as a library area, this space can be easily converted back to a third bedroom, home office, or nursery, adapting effortlessly to your family's changing needs. The functional 2-bathroom layout offers great versatility. The difficult, expensive, and worry-inducing work is already DONE for you! The home underwent significant structural and exterior upgrades in 2019, ensuring a solid foundation for your future: Waterproofing of exterior foundation including the replacement of weeping tile. Exterior drainage added with a French drain system installed in the backyard and professional window-wells. New Outdoor Living with new decks installed at both the front and back of the house. And if you are like this owner, the backyard space is where you will fall in love. Perfect for kids and pets alike. The home offers a wonderful mix of old-world charm and modern usability, including an updated basement featuring new laminate flooring (2021), providing excellent space for a rec room or storage. Your next chapter starts here. This is your chance to own a structurally sound, detached home in a fantastic location-ready for its next chapter. It offers the perfect blank canvas for you to infuse your personal cosmetic touches and create the home of your dreams without worrying about major repair bills down the line. (id:61476)
42 Lake Trail Way
Whitby, Ontario
Stunning 3-year-old townhouse located in the highly sought-after Brooklin community! This home offers the perfect blend of modern elegance, functional living, and unmatched convenience. Simply move in and begin enjoying the Brooklin lifestyle.Step into a sun-filled, open-concept main floor with large windows that brighten the space and highlight the beautiful hardwood flooring throughout. The gourmet kitchen features sleek quartz countertops, upgraded stainless steel appliances, ample cabinetry, and is ideal for both family meals and entertaining.Thoughtfully upgraded throughout, the home includes an elegant electric fireplace in the living room, upgraded interior doors, and oversized marble tile flooring. The primary bedroom is a true retreat, complete with a luxurious 5-piece ensuite featuring a Roman bathtub, a $2,500 custom walk-in closet, and a private walkout to the patio. The laundry room also features premium marble tile flooring.With upgraded appliances-including fridge, stove, dishwasher, washer, and dryer-this home offers both style and convenience. Additional features include an unfinished basement, perfect for storage or future customization, and a spacious backyard, ideal for outdoor enjoyment.You'll also appreciate the convenience of ground-floor laundry with direct access to the garage-no carrying baskets up the stairs!Pristine, fresh, and meticulously maintained, this home is truly move-in ready. Just unpack and settle in! (id:61476)
78 Rennie Street
Brock, Ontario
Welcome to Your Next Family Home in Sought-After Fairfield Village! This bright and spacious Fairgate Spadina model offers over 2,600 sq. ft. of well-designed living space with 9' ceilings and an inviting open-concept layout. The main floor features a large family room open to the dining area and kitchen, perfect for entertaining or everyday living. The chefs kitchen boasts a centre island, abundant cabinetry, pantry space, and a walkout to a large deck overlooking the backyard ideal for summer gatherings. Upstairs, the generous bedrooms provide plenty of space for the whole family. The primary suite includes a walk-in closet and a spa-like ensuite with a soaker tub and separate shower. Additional highlights include a spacious loft for additional living space or the perfect work from home environment, Natural wood Laminate floors, oak staircase with wrought iron pickets, mudroom with garage access and laundry hookups. Set on a premium lot in a desirable family-friendly neighbourhood, this home combines style, comfort, and function. (id:61476)
89 Stockell Crescent
Ajax, Ontario
Custom-Designed & Truly One-Of-A-Kind! This Stunning, Coughlan Built, All Brick Home Was Thoughtfully Designed With A Unique, One-Off Floor Plan, Specific To The Sellers Specification. Featuring An Expanded Kitchen And Eat-In Area, Overlooking The Ravine. Step Inside To Soaring 17 ft. Ceilings In The Foyer. The Main-floor Features 9ft Ceilings, A Unique Kitchen That Boasts A Smart & Functional Layout W/ Convenient Work Station, Pantry, Centre Island, Quartz Countertops & Large Breakfast Bar Which Flows Seamlessly To The Dining Space. Walkout To An Expansive, West Facing Deck Which Spans The Entire Width Of The Home. The Family Room Offers Elegant Built-In Shelving, A Gas Fireplace, & Built In Ceiling Speakers. Enjoy Direct Access To The Garage Through A Show Stopping Mudroom With Custom Cabinetry & Shelving. Upstairs, The Luxurious Primary Retreat Showcases A Coffered Ceiling, Oversized Walk-In Closet & One-Of-A-Kind Laundry Chute. Relax In The Spa-Like 5-Piece Ensuite With Heated Floors, Oversized Soaker Tub, And An Extra-Large Walk-In Shower. A Jack & Jill Bathroom Connecting Two Bedrooms, Along With A Fourth Bedroom Featuring Its Own Private Ensuite, Complete The Second Floor. The Finished Walkout Basement Is Bright And Inviting, Filled With Natural Light From Large West-Facing Windows And A Sliding Patio Door. Featuring Custom Millwork, A 3-Piece Bathroom, An Oversized Cold Room, And Ample Storage, This Space Is Perfectly Suited For Both Family Living And Entertaining. Exterior Features Include Professional Interlocking At The Front And A Premium Ravine Lot Offering Peace And Privacy. Conveniently Located Near Excellent Schools, Parks, Trails, Shopping, Dining, And Highway 401. This Property Perfectly Combines Elegance, Comfort, And Functionality The Ideal Move-In Ready Family Home You've Been Waiting For! (id:61476)
76 - 1330 Trowbridge Drive
Oshawa, Ontario
Spacious End Unit Renovated Townhome In A Convenient Oshawa Location!! Situated In A Private And Quiet Townhome Complex with a Playground! Pool AND Sport Court!! This Home Offers Excellent Proximity To Shopping, Costco, UOIT, Major Highways, And Local Amenities!! Features Include New Flooring, Trim & Doors Throughout! A Renovated Kitchen! And Freshly Painted Interior In Modern Neutral Tones! The Open to Above Family Room Offers High Ceilings, A Gas Fireplace, And A Walkout To The Rear Deck. The Bedrooms Are Generous In Size And Filled With Natural Light, Providing Comfortable Living Space For The Whole Family. This Home Combines A Functional Layout With Recent Updates making It A Move-In Ready Opportunity In A Highly Accessible Location! (id:61476)
92 Longueuil Place
Whitby, Ontario
Welcome to the breathtaking 4 bedroom 3 bath detached home in the coveted neighbourhood of Pringle Creek. This top to bottom renovated contemporary home has nice feeling of sophistication and beautiful harmonized finishing and features throughout. With almost 2000 SQ/FT of living space, main floor has open floor plan, with hardwood floors throughout and a fabulous designer gourmet kitchen with elegant quartz countertop, pot lights and a custom side buffet cabinet. Large 8 seat dining room that is combined with living room that has a custom enlarged side window. Upstairs has quality laminate flooring throughout. Both baths have been renovated in 2024 and 2025 with designer tiles, quartz countertops and new hardware. Large primary bedroom with large walk-in closet and a 5 PC Spa like bath with double sink. Good size 2nd, 3rd and 4th bedrooms with double closets. Spacious finished lower level with a ready to be finished bedroom. There is a custom made chalk wall for kids. The garden has a beautiful deck to gather and entertain with privacy panels and a new decking and joists. Roof done in 2020, furnace has humidifier and air purifier and installed in Sept. 2019. New A/C also installed in 2019. Kitchen fridge is 2-year new, new washer and dryer. Roof, and furnace have transferrable warranties. New appliances have extended warranties that can be transferred to new owner. Home is minutes away to great schools, shopping and amenities. This home is renovated with taste and is an opportunity for you to move in this safe, family orientated community. (id:61476)
851 Chipping Park Boulevard
Cobourg, Ontario
Step inside this well cared for 4 bedroom home in one of Cobourg's most family friendly neighbourhoods. Offering over 2,350 sq. ft. of finished living space plus a full basement, this property provides a comfortable and functional layout for everyday living. The main floor features a bright living room, a separate dining room for hosting, and a spacious family room with a view of the backyard. The kitchen includes a breakfast area with a walk out to the deck, creating an easy flow for meals and gatherings. A main floor laundry room and powder room add to the convenience. Upstairs, the large primary bedroom offers a walk in closet and private 4 piece bath. Three additional bedrooms are well sized and share a full bathroom, giving you plenty of space for family or guests. The basement is open and ready for future finishing to suit your needs. Outside, the fenced backyard offers room to relax or play, with mature trees providing a sense of privacy. Located close to parks, schools, shopping, and commuter routes, this home is an excellent opportunity for anyone looking for space, comfort, and a welcoming community setting. (id:61476)
3 Serene Court
Whitby, Ontario
An Absolutely Stunner - Just Unpack Your Bags and Enjoy. This Spacious 4+1 Bedroom, 5 Bathroom Detached Home in Whitby Is Loaded With Upgrades And Offers A Layout Designed For Both Style And Function. The Main Floor Features Hardwood Flooring Throughout, Leading To A Stunning Chef's Kitchen With Built-In Oven, A Large Island With An Induction Cooktop (And Hidden Hood Vent), Granite Counters, Under-Cabinet Lighting, And A Breakfast Area With A Walkout To The Yard. Enjoy Multiple Living Spaces, Including A Bright Sitting Room With A Feature Wall, A Formal Dining Area, And A Generous Family Room With A Gas Fireplace. Main Floor Laundry And A 2-Car Garage Add Convenience. Head Upstairs Where The Hardwood Flooring Continues. The Large Primary Suite Includes A Beautiful 5-Piece Ensuite And Walk-In Closet. A Secondary Primary Features It's Own Ensuite While The Two Additional Bedrooms Share A 3-Piece Jack & Jill Bath. The Finished Basement Offers A Large Rec Room With A Wet Bar Featuring Quartz Countertops And An Electric Fireplace Feature Wall, A 5th Bedroom, And A 3-Piece Bath. Fully Fenced Yard. Close To All Amenities, Schools, Parks, And Shopping. Move-In Ready And Designed To Impress. (id:61476)
67 Thorah Concession 1 Road
Brock, Ontario
Welcome To This Fully Updated Move In Ready Three Bedroom Side Split, Offering Style Comfort And Convenience In One Perfect Package. Just Steps To The Lake, You Will Enjoy Public Lake Access While A Park And Soccer Fields Sit Right Across The Road - Perfect For Families And Active Lifestyles. Inside, You Will Find A Bright Open Concept Main Floor With A Modern Kitchen, Dining Area And Spacious Living Room That Walks Out To A Large Deck... Perfect For Entertaining! Upstairs Features Three Comfortable Bedrooms And A Renovated Bath, While The Finished Lower Level Adds Even More Living Space For A Rec Room, Home Office Or Gym. With An Attached Garage, Updated Finishes Throughout And Nothing Left To Do But Move In, This Home Is Priced To Sell And Perfectly Suited For First Time Buyers, Downsizers, Families Or Anyone Looking To Live The Lake Simcoe Lifestyle. (id:61476)
42 - 765 Oklahoma Drive
Pickering, Ontario
Welcome to a stunning, fully renovated 3-bedroom, 3-bathroom detached home that's move-in ready and beautifully upgraded from top to bottom. Ideal for families looking for comfort, style, and a modern living experience. Every update has been thoughtfully selected, including new flooring, upgraded tile in the entrance, renovated bathrooms, and a stylish main floor with cohesive modern finishes throughout. This is truly a home where all the major work has already been done for you. Additional features include brand new kitchen cabinetry, stainless steel appliances, wide plank engineered hardwood floors, custom millwork, renovated new bathrooms, brand new HVAC system, new A/C and all new appliances. Located in a convenient, commuter-friendly area, this home offers quick access to Highway 401, making travel across the GTA simple for work, school, or weekend plans. Outdoor enthusiasts will love being just minutes from the beautiful shores of Lake Ontario, offering beaches, scenic walks, waterfront trails, seasonal events, and family recreation all year round. Surrounded by established parks and green spaces, the neighbourhood provides plenty of places for children to play, pets to explore, and families to enjoy the outdoors close to home. This combination of modern upgrades with access to transit, highways, waterfront living, and natural green space makes this property an exceptional opportunity for anyone looking for a turnkey home in a location that truly enhances everyday life. (id:61476)
514 - 711 Rossland Road E
Whitby, Ontario
Live in the desirable Pingle Creek neighbourhood of Whitby! This updated, move in ready condo offers the perfect blend of comfort, convenience, and low maintenance living. Just 5 minutes to Highway 407 and surrounded by fantastic amenities, parks, and top rated schools, this location truly has it all. Inside, you'll find a functional floorplan with fresh neutral colours throughout, stylish new light fixtures, and sleek laminate flooring. The kitchen offers ample countertop space, new pot lights, ensuite laundry and overlooks the spacious main living area. A separate dining room is the perfect spot to host dinners but also provides flexibility - customize it to suit your lifestyle. Use it for meals, at home gym or office or convert it to another living space. Just off the living room, you can enjoy the lovely den with glass doors, showcasing an impressive easterly view and offering the perfect spot for a home office or reading nook. The generous primary bedroom features a large window that fills the space with natural light. You'll also enjoy the convenience of ensuite laundry and an updated washroom, plus one owned parking spot. Building amenities include an indoor pool, hot tub, billiards room, party room, and fully equipped fitness centre. This unit is an exceptional affordable opportunity - ideal for first time buyers, downsizers, or anyone seeking a modern, easy care home in a fantastic community. Move in and enjoy the best of Whitby living! (id:61476)


