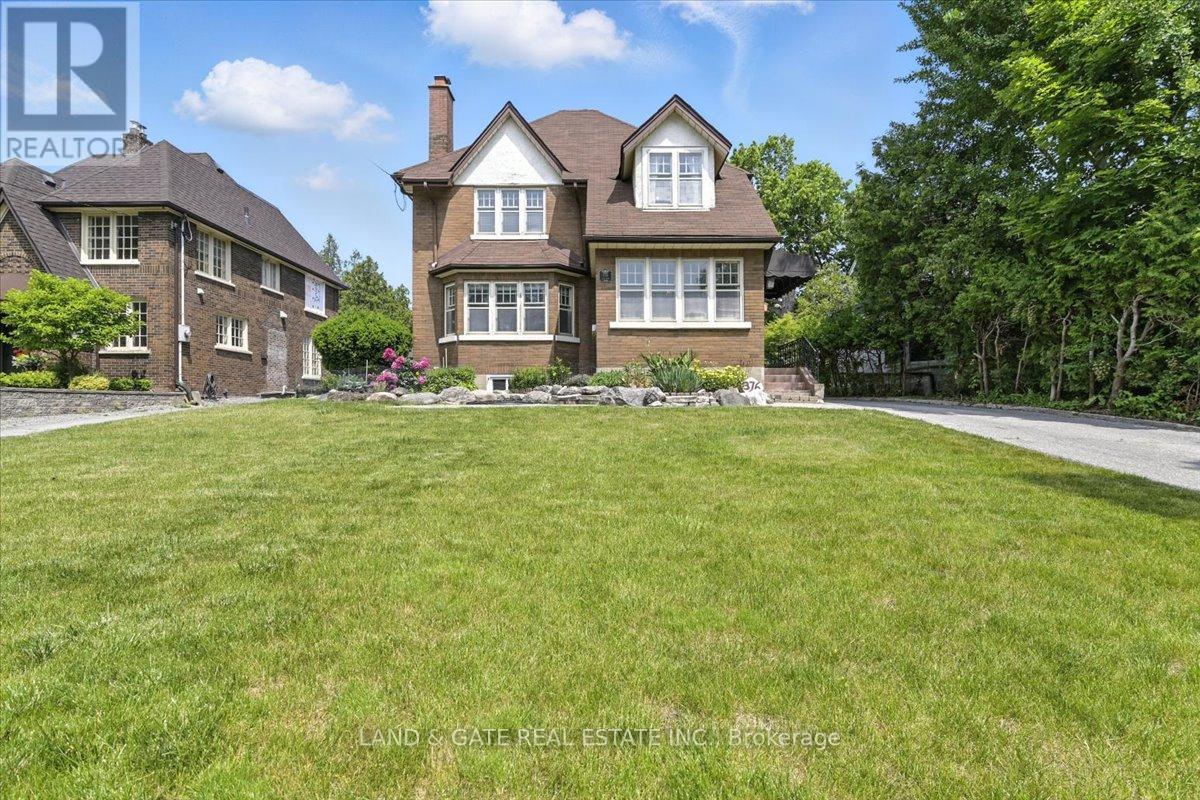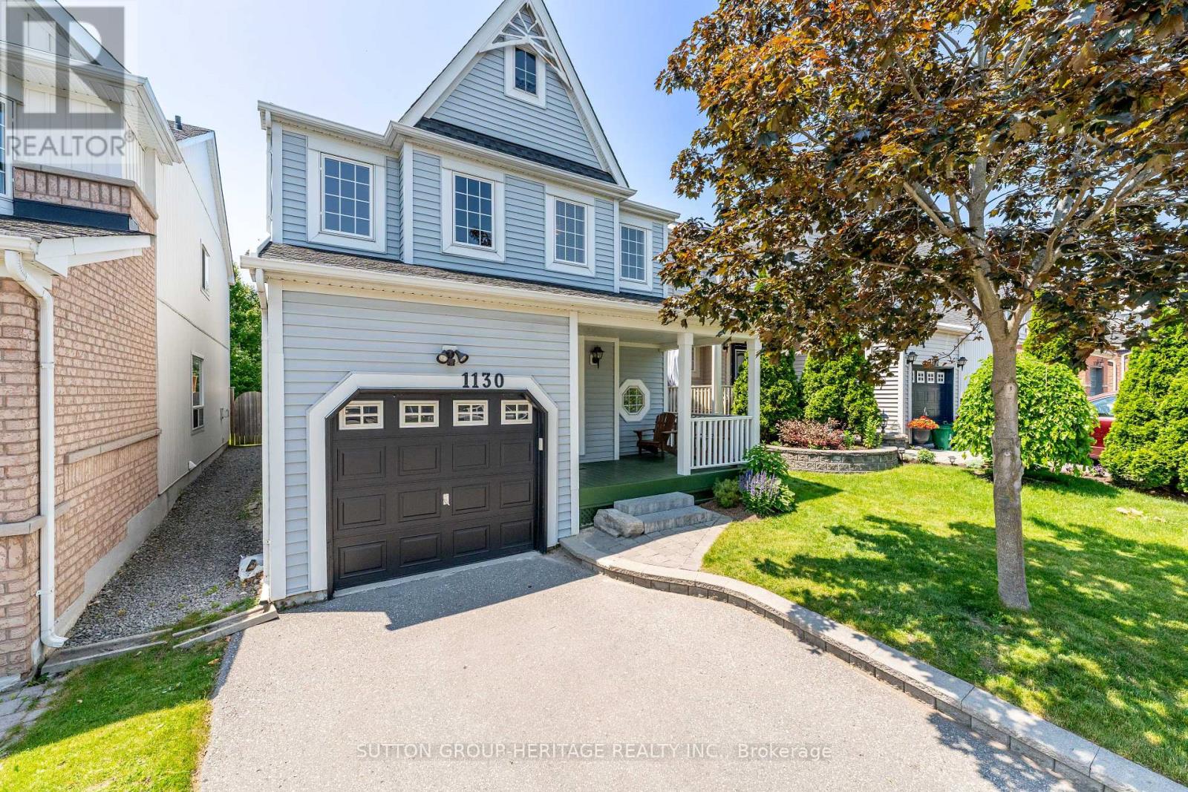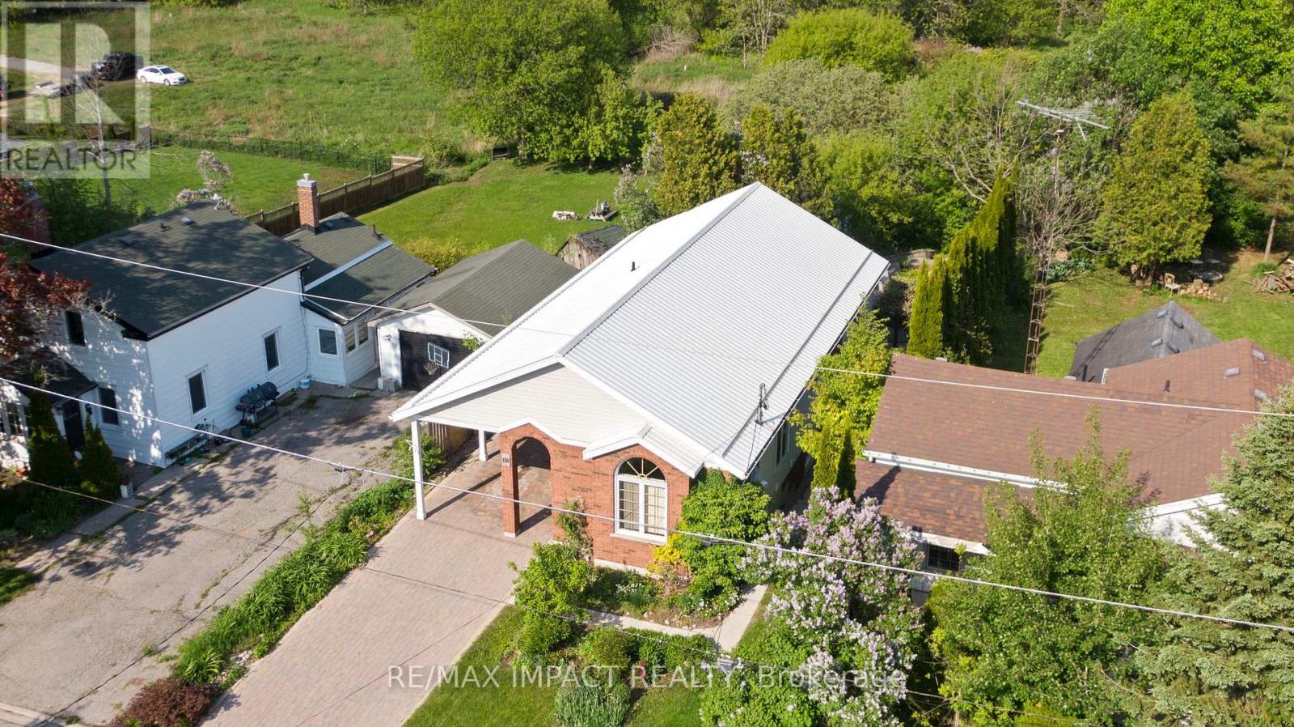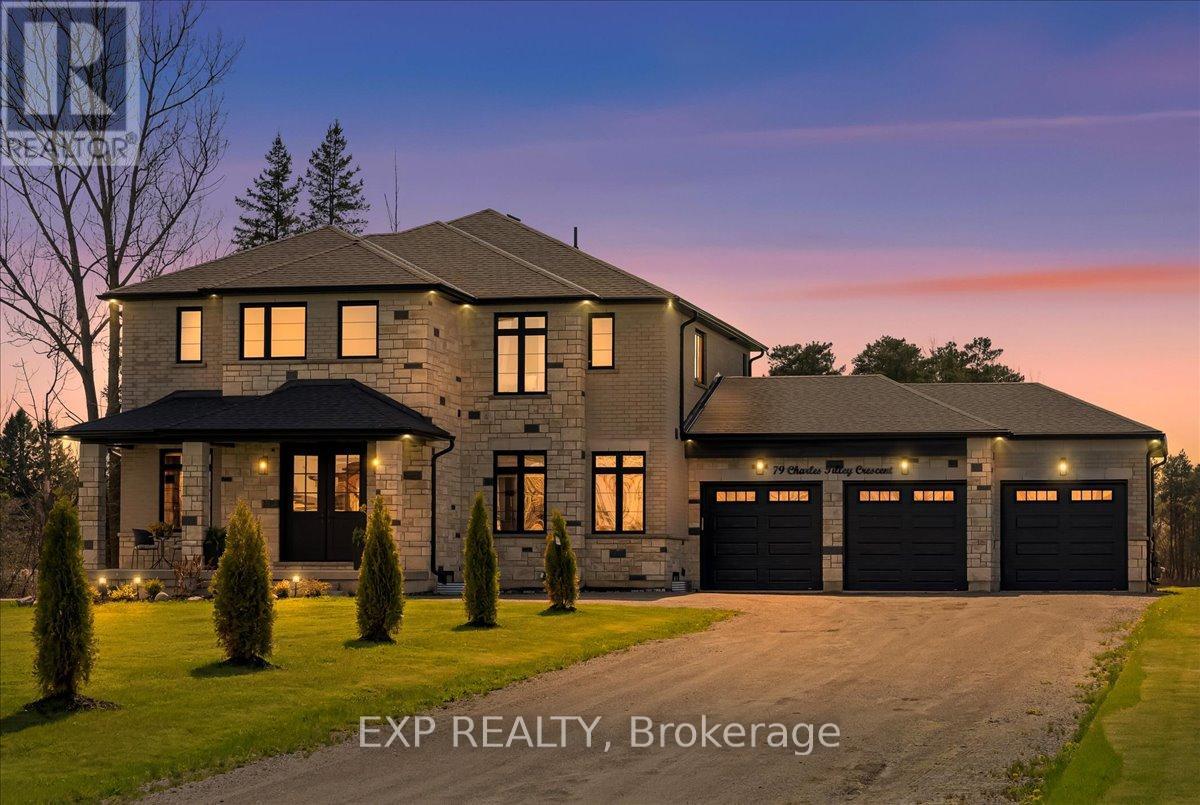31 Sharp Crescent
Ajax, Ontario
Welcome to this inviting and spacious family home nestled in a sought-after neighbourhood, just minutes from top-rated schools, parks, shopping, Highway 401, and the GO Train offering the perfect blend of comfort and convenience! Step inside to discover a bright and open main floor layout featuring a generous living and dining room combination designed with open concept living, perfect for entertaining. Large windows flood the space with natural light, creating a warm and welcoming atmosphere. The family room is a cozy retreat with a charming brick fireplace, picture window, and serene views of the backyard, ideal for relaxing evenings at home.The spacious kitchen offers a functional layout with a breakfast area, ample cabinetry, a window, and a walkout to the yard, seamlessly connecting indoor and outdoor living. Upstairs, the primary bedroom features a 4-piece ensuite, large closet and plush broadloom flooring, offering a peaceful and private escape. Two additional bedrooms provide excellent space for family or guests. The main floors features a walkout to a large deck that leads to a beautifully landscaped garden and fully fenced private backyard. Additional highlights include a double car garage, partially finished basement, and a location in a friendly, family-oriented community. Don't miss this opportunity to call this exceptional property home it truly has everything you need for comfortable, connected living! (id:61476)
376 King Street E
Oshawa, Ontario
Welcome to 376 King St. E. A home of distinction with hardwood flooring throughout. Large 175 ft deep yard with custom built oversized dbl garage.Step into your bright vestibule followed by a large formal foyer with deep original gumwood trim. French doors, beautful staircase. Large living room with fireplace and built in leaded glass book cases. Sun filled Dining room with large windows. Newer kitchen with granite counter tops, breakfast bar and subway tile backsplash. Charming study with walk out to large back yard and patio. Upper level boasts 3 large bdrms, plenty of closet space, reno'd 4 pc bath, Balcony overlooking your back yard. Basement has seperate laundry rm, rec rm, office/possible 4th bdrm, 3 pc bath with shower. (id:61476)
320 Homestead Drive
Oshawa, Ontario
Immaculate Renovated Gem in Sought-After McLaughlin! Welcome to this beautifully updated 3-bedroom, 2 bathroom home, ideally located in one of McLaughlins most family-friendly and commuter-convenient neighbourhoods. Renovated top-to-bottom, this residence showcase shows true pride of ownership with impeccable finishes and thoughtful upgrades throughout. The main floor boasts a bright open-concept living and dining area, complete with hardwood floors, pot lights, and a large picture window that offers unobstructed views of the ravine bringing nature right into your living space.The custom kitchen is a standout, featuring, Quartz counters, a stylish backsplash, under counter lighting, pot lights and a sleek peninsula-style breakfast bar, ideal for casual dining or entertaining.Step outside through the separate side entrance to discover a spectacular three-tiered deck, surrounded by beautiful perennial gardens and overlooking the tranquil ravine. Whether its morning coffee or evening gatherings, this outdoor space is your private oasis complete with gas bbq. Upper level, you'll find three generously sized bedrooms and a fully renovated three-piece bathroom with elegant, modern finishes.The finished walk-out basement offers additional living space, including a three-piece bathroom and direct access to the ravine backyard perfect for guests, extended family, or a home office retreat.All of this just minutes from top-rated schools, Oshawa Centre, Rec. centre, parks, and Highway 401. A perfect spot for families and commuters alike. The wonderful neighbors and welcoming community make this home even more special.Additional features include extensive renovations throughout, and turn-key convenience. A rare opportunity to own a stunning home in the heart of McLaughlin! (id:61476)
1130 Tall Pine Avenue
Oshawa, Ontario
Beautiful Detached Home in a peaceful family neighborhood! Enjoy bright, sun-filled rooms and an inviting open-concept design perfect for modern living. The striking open-to-above entrance creates a welcoming atmosphere, while the large eat-in kitchen features stainless steel appliances and a convenient walk-out to the backyard deck - ideal for indoor-outdoor living and entertaining. Relax or gather in the spacious family and living rooms, or take advantage of the fully finished basement, perfect for children's play, a home theatre, or entertaining guests. This home offers three generous bedrooms and a backyard oasis with a charming wood deck. Conveniently located within walking distance to schools, parks, shops, transit, and more - this home truly has it all! (id:61476)
27 Prout Drive
Clarington, Ontario
Fall In Love With This Charming 3+1 Bedroom Home, Nestled On A Rare 200-Foot Deep Lot On A Quiet, Family-Friendly Crescent Just Minutes From Historic Downtown And Exciting New Shopping Hotspots! Step Inside To An Open-Concept Eat-In Kitchen, Where A Beautiful Bay Window Floods The Space With Morning Light - The Perfect Spot For Coffee And Conversation. Stroll Down The Wide Hallway And Be Welcomed Into A Bright, Airy Living And Dining Room With Oversized Windows And A Seamless Walk-Out To Your Expansive Backyard Deck Made For Entertaining Under The Stars. Separate Side Entrance Allows For In-Law Suite or Income Potential. Loaded With Thoughtful Upgrades: New Flooring On The Main Floor and Basement Levels, A Handy Storage Shed, High-Efficiency Furnace, A Stylish Main 4-Piece Bath, And A Head-Turning Kitchen Renovation, That Will Have You Cooking In Style. This Is More Than A Home, It's A Lifestyle. Room To Grow, Space To Breathe, And A Backyard You'll Never Want To Leave. Detached Garage W/Power & Zoned For Separate Dwelling. Don't Miss It. ** This is a linked property.** (id:61476)
815 Rutherford Street
Cobourg, Ontario
This charming Cobourg bungalow blends curb appeal, thoughtful updates, and effortless comfort in a sought-after location. From the metal roof and covered entryway to the attached garage and manicured front garden, pride of ownership is evident from the start. Inside, the living room is filled with natural light from a large front window and anchored by a cozy fireplace, perfect for relaxing evenings. The heart of the home is the modern, open kitchen and dining room, featuring a large island with a breakfast bar, ceiling-height cabinetry, stainless steel appliances, a stylish tile backsplash, and ample workspace. Just off the dining area, a thoughtfully designed coffee bar features a beverage fridge below and open shelving above, set beside a bright kitchen window with a charming window seat offering a cozy, light-filled spot to savour your morning coffee, flip through your favourite cookbooks, or enjoy a quiet moment overlooking the garden. A walkout from this space leads to the back deck, perfectly suited for entertaining and summer BBQs. The main level includes a spacious primary bedroom with a walk-in closet and a beautifully modern ensuite showcasing a sleek shower enclosure and a shower niche. Two additional bedrooms and a full bathroom complete this level. The finished basement expands the living space with a sprawling rec room offering room for a games area, home office, or media setup. A guest bedroom, additional bathroom, and laundry room with ample storage options add even more versatility. Out back, enjoy a fully fenced yard surrounded by mature trees for shade and privacy. The expansive deck offers dining and lounge areas. At the same time, perennial gardens and a serene pergola with privacy lattice create the perfect outdoor retreat. Conveniently located near amenities, Northumberland Hills Hospital, and Highway 401 access, this property offers the perfect balance of tranquillity and town convenience. (id:61476)
151 Carroll Crescent
Cobourg, Ontario
Nestled on a quiet street in one of Cobourg's most desirable east-end communities, this beautifully maintained all-brick two-storey home offers timeless appeal, modern comfort, and a peaceful sense of privacy - the perfect place to settle in and make lasting memories. From the moment you arrive, you're welcomed by lush, manicured gardens and a charming covered front porch - the perfect spot to savour your morning coffee or unwind with a book in the evening. Inside, the home features a bright and inviting open-concept living and dining area filled with natural light from large picture windows, creating a warm and welcoming space for everyday living or entertaining. The kitchen is both functional and full of charm, offering ample cabinetry and counter space - perfect for preparing family meals or baking with loved ones. Upstairs, you'll find three generously sized bedrooms, each thoughtfully designed with comfort and storage in mind, along with a beautifully updated 4-piece bathroom featuring a deep soaker tub - a serene space to relax and recharge at the end of the day. The finished basement offers even more living space, complete with a cozy gas fireplace - ideal for movie nights, family game time, or simply curling up with a blanket. A separate laundry and utility area adds convenience and additional storage. Step outside to discover your own private retreat. The backyard, a peaceful haven surrounded by mature trees and vibrant perennials, includes a retractable awning for sunny afternoons and your very own greenhouse - a dream for gardeners and nature lovers alike. Located just minutes from Cobourg's picturesque beach, marina, top-rated schools, hospital, parks, and everyday amenities, this home perfectly blends small-town charm with modern convenience.This is more than just a house, its a home that welcomes you the moment you walk in. Come and experience it for yourself. (id:61476)
138 Tremaine Street
Cobourg, Ontario
This quality, custom-built 4-bedroom bungalow by renowned builder Henry Wiersma is ideally situated in a sought-after area just a short stroll to the lake and an easy walk to downtown shops, restaurants, and the waterfront. Enjoy relaxing in the spacious family room or hosting guests in the elegant formal dining room. The bright and cheerful kitchen offers ample cabinetry and is perfect for everyday living and entertaining. The dreamy primary bedroom provides a peaceful escape, while the home's many thoughtful features include a durable metal roof for added peace of mind. The main level is wheel chair accessable including a wheel chair accessable shower. A standout feature is the separate entrance to the lower-level 2-bedroom apartment, complete with a full kitchen and a 4-piece bath ideal for extended family, guests, or rental potential. Step outside to your private backyard oasis, a perfect retreat for relaxing or enjoying quiet outdoor moments. The lower appartment is currently rented. The tenant will vacate prior to closing. (id:61476)
1269 Ludlow Court
Oshawa, Ontario
Welcome Home To 1269 Ludlow Court! Offers Are Welcome Anytime For This Beautiful Gem Located In A Highly Desirable, Family Friendly North Oshawa Neighbourhood. Situated On An Extensive 148 ft Deep Lot Backing Onto Green Space, this Homes Stunning, Fully Enclosed Backyard is a Privacy Haven- Perfect As A Peaceful And Relaxing Retreat or As a Place to Entertain! Inside You Will Find A Generously Sized And Sun Filled Kitchen, Which Leads Into The Spacious Living And Dining Area with Walk-Out To The Picturesque Backyard. Upstairs Are 3 Sizeable Bedrooms, With Large Windows And Closets, And A 4 Pc Bathroom With Recently Upgraded Backsplash. The Finished Basement Features An Additional 3Pc Bath And Boasts Plenty Of Storage Space. Complete with A Separate Side Entrance for Your Convenience And Recently Painted, This Home Is Full of Potential And Requires Just A Little TLC. Located Within A Short Distance to Parks, Trails, Shopping, And Many Other Amenities, Plus Quick Access to All Major Highways-1269 Ludlow Is Close to Everything You Need And More! You Will Be Winning The Lottery With This One-Come And See It Today! (id:61476)
4870 Sideline 6 Road
Pickering, Ontario
Welcome to this STUNNING 16 acre estate. Enter into property thru Security gates to the winding driveway lined by Flowering Crab Trees past 2 ponds and into the building envelope. Complete with 4100 sq ft 2 storey home the house is the original farm house for the surrounding farm. The owners totally gutted the farmhouse in the mid 1980's and rebuilt it with updated insulation, wiring, plaster etc., and then doubled the size of it with a two story addition complete with 9 ft ceilings, large rooms, crown mouldings, spacious kitchen, new bathrooms, 5 bedrooms, propane fireplaces, walk outs to balconies, no expense was spared as this was their home. The property was spectacular with multiple gardens, multiple lilac trees, orchard, A 5 car garage was constructed with a complete second floor for additional storage and a potting shed attached to the rear of the Garage complete with hydro and central vacuum. Behind that building is a a barn to house your horses with 4 horse stalls and a complete workshop attached to it. The owners had two ponds dug and one has an enclosed Gazebo overlooking it. Approximately 8 acres are flat level hay fields which a local farmer has cut the hay. Property is approx 3 km from 407 with school bus at gate, and 10 minutes to shopping in Brooklin or Ajax yet you are in the middle of quiet paradise. Property has been neglected because of health reasons but for someone with the vision could be brought back to its previous outstanding glory. This is an estate sale and is being sold As Is Where is with no warranties. (id:61476)
16 Wrenn Boulevard
Clarington, Ontario
** Open houses both Sat and Sunday 2 - 4 pm ** This impeccably kept Home is a show stopper!! Proudly presenting 16 Wrenn Blvd. The outstanding curb appeal with premium hardscaping and soffit lighting sets the tone for this beautiful Home. Inside, the Home features 3 bedrooms, 3 bathrooms, a finished basement and a backyard space built to enjoy. The main floor offers hardwood flooring, pot lights throughout, a renovated eat-in kitchen, and a convenient 2-piece bath. Upstairs offers a spacious primary bedroom with a walk-in closet, renovated 4-piece semi-ensuite, plus two generously sized bedrooms. The finished basement includes a stylish 3-piece bath, a beautifully designed laundry room with built in storage, and a rec room with a sleek built-in bar. Built for entertaining! Enjoy the private backyard oasis with a covered awning, hot tub and outdoor pot lights. Located in a desirable neighbourhood close to schools, parks, and amenities. A turnkey home combining style, comfort, and function inside and out. (id:61476)
79 Charles Tilley Crescent
Clarington, Ontario
A Masterpiece of Luxury & Innovation in Clarington's Coveted Eden Park Community! Set on a pristine one-acre lot, this custom-built executive home is a concept by Fourteen Estates - an award-winning builder celebrated for Architectural Innovation & Energy-Efficient design - this exceptional home is filled with natural light and soaring ceilings. Boasting over 4,000 sqft. of impeccably finished living space on all floors, it offers a rare combo of design sophistication, smart sustainability & functional flexibility. Highlights incl: 9 spacious bedrooms & 7 bathrooms (6 bedrooms & 5 bathrooms on the upper floors), grand interiors w 9-ft ceilings, new designer lighting, custom finishes throughout, a luxurious primary retreat w 2 walk-in closets, spa-like ensuite & elevated finishes, all bathrooms upgraded w quartz counters & stylish new mirrors, stunning gourmet kitchen feat. an island, commercial-size fridge/freezer, high-end appliances & custom cabinets, main floor private office as well as nanny/caregiver suite w private ensuite - ideal for todays modern household. Additional features incl elegant custom fireplace in open concept great room, creating warmth & ambiance, hardwood or tile flooring throughout, 6-car garage w tandem pass-through to the backyard for added conv. The fully finished lower level features a separate side entrance, modern kitchen, open-concept living/dining space, 3 large bedrooms & 2 bathrooms ideal for in-laws, guests, or as a potential income-generating suite. Outside: Sprinkler system, striking exterior, expansive backyard w endless potential for outdoor living & entertaining. Located in a family-friendly community 79 Charles Tilley is more than a custom luxury house - it's a gorgeous thoughtfully-planned, sprawling retreat. Located minutes from the 401 but feeling a million miles away from the hustle & bustle of city life. (id:61476)













