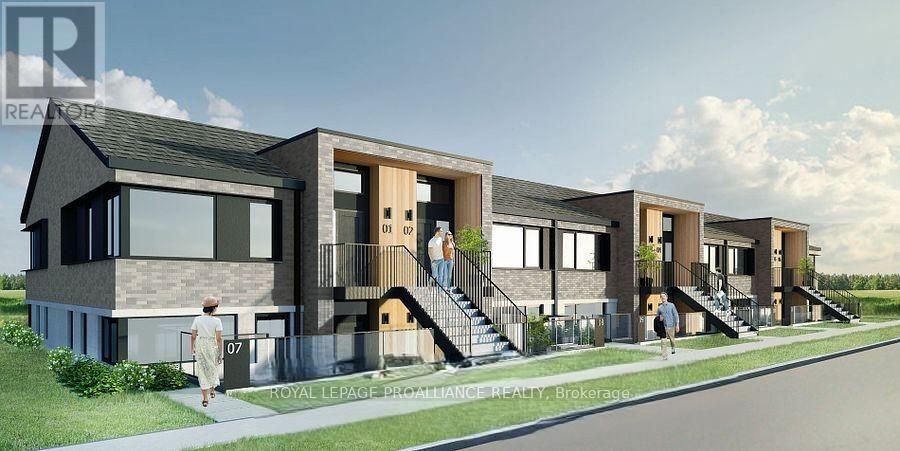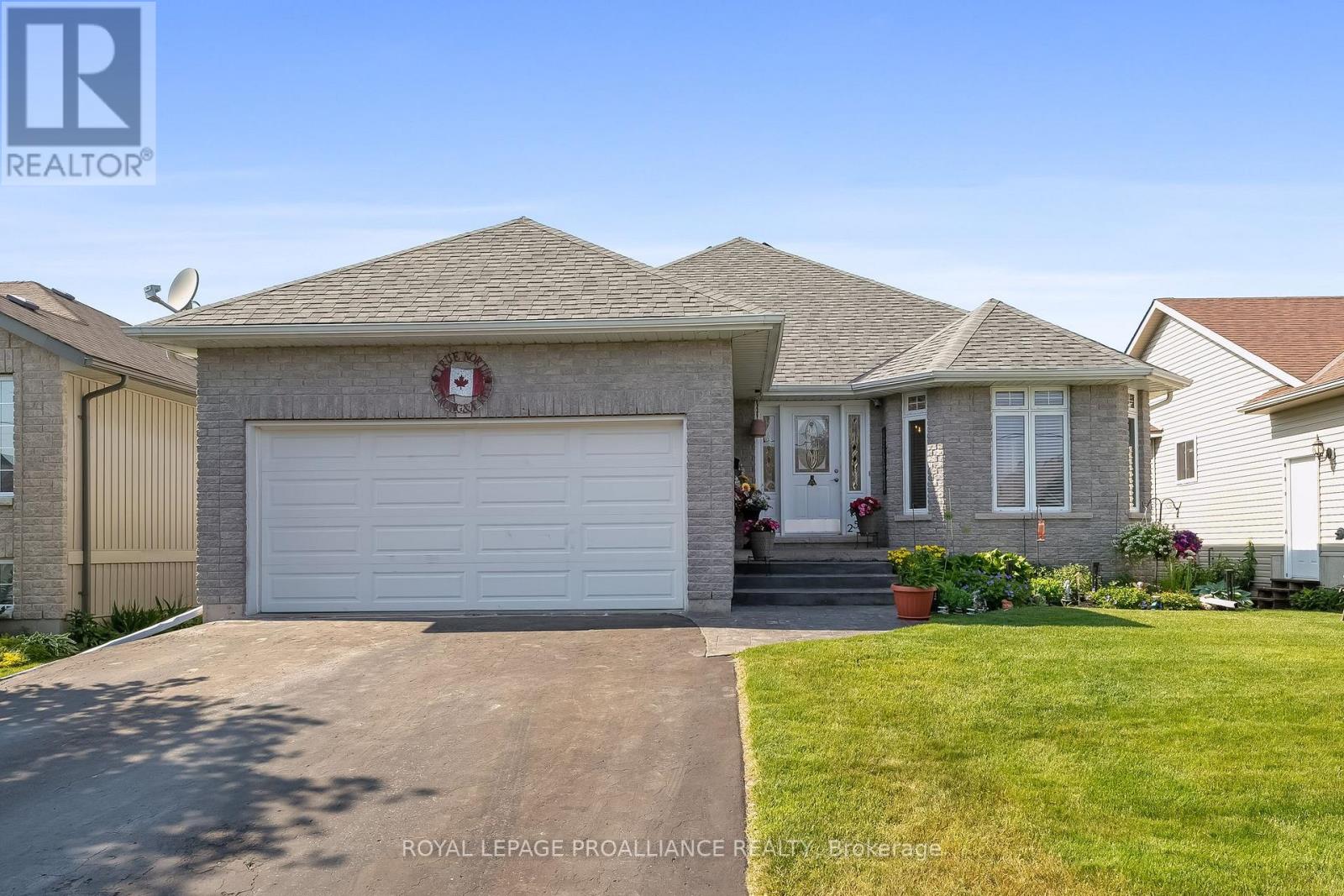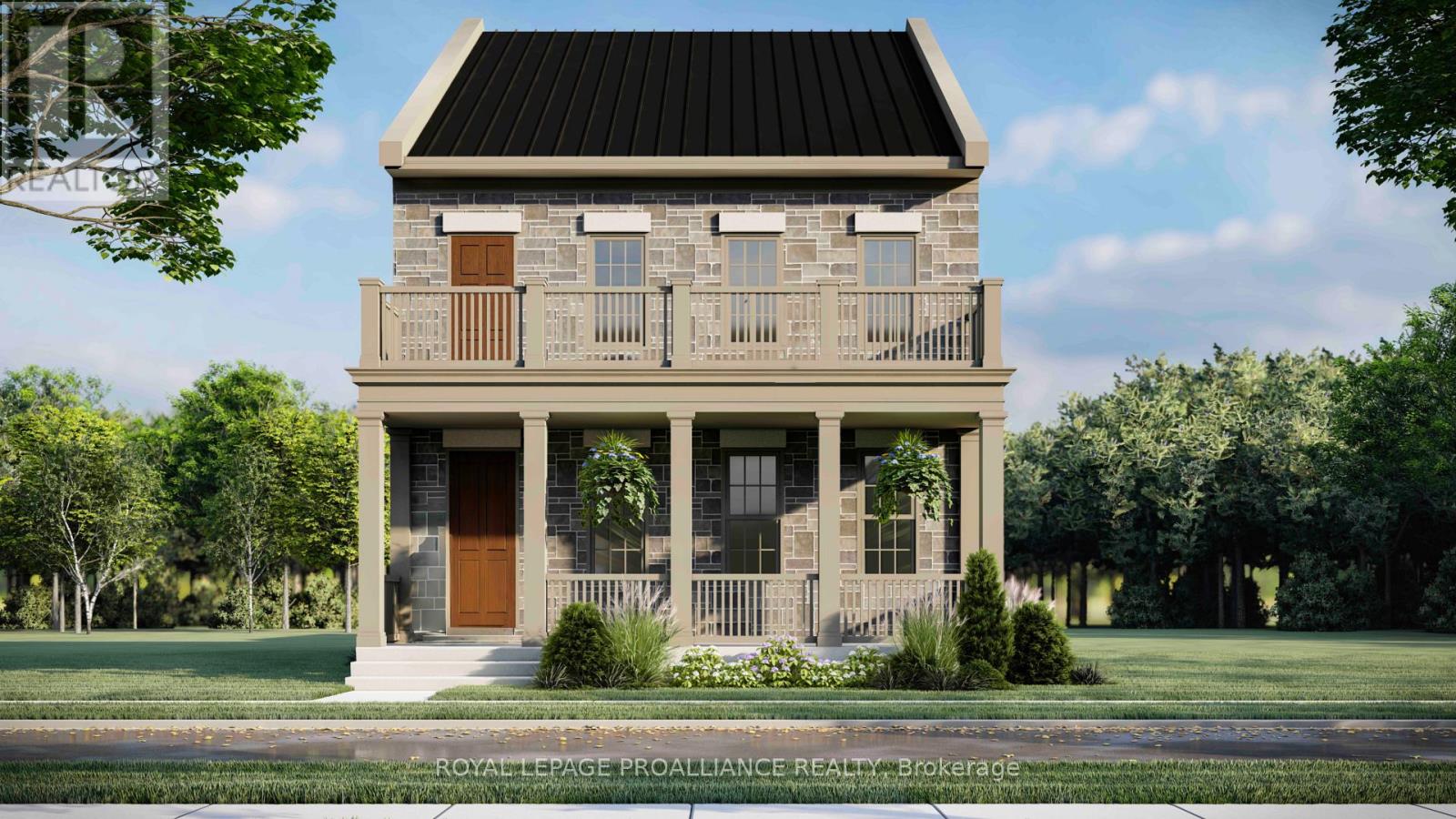109 - Blk 59 Joseph Gale Street
Cobourg, Ontario
Introducing STUDIO 24 in Cobourg's sought after EAST VILLAGE, located a walk or bike ride distance to Lake Ontario's vibrant waterfront, beaches, downtown, shopping, parks and restaurants! Construction by Stalwood Homes, these affordable studios are perfect for the first time home buyer, professional or down-sizer. Beautiful modern finishes enhanced with 9 ft ceilings. Open concept living room and stylish kitchen with Stainless Steel appliances. Convenient in suite laundry with a stackable Washer & Dryer. Luxury Vinyl Plank throughout with tiled washroom. Purchaser customizes colours and finishes and also enjoys a $5000 upgrade allowance! Fibre Internet available, HRV for healthy living, heat pump provides primary heating/cooling, owned hot water tank. Lawn Care And Snow Removal included in condo fees, along with one designated parking space and visitor parking is on-site. Easy access to the 401 corridor, convenient Cobourg VIA stop, and just a 45-minute drive to the Oshawa GO. **EXTRAS** Photos are virtual renditions of the build. (id:61476)
5 Mackenzie John Crescent
Brighton, Ontario
The Brighton Meadows Subdivision is officially open and Diamond Homes is offering high quality custom homes. This hickory model is on display to view options for pre-construction homes. Showcasing ceramic floors, 2 natural gas fireplaces, maple staircase, 9 Foot patio door. Spectacular kitchen w/ quartz countertops, cabinets to ceiling with crown moulding, under valence lighting, pot drawers, island with overhang for seating. Other popular features include primary suite with ensuite bath (glass and tile shower), walk-in closet, spectacular main floor laundry room off mudroom. Forced air natural gas, central air, HRV. Many options and plans available for 2024 closings! Walk-out and premium lots available! Perfectly located walking distance to Presquile Park. 10 minutes or less to 401, shopping, and schools. An hour from the GTA. **EXTRAS** Development Directions - Main St south on Ontario St, right turn on Raglan, right into development on Clayton John (id:61476)
3 Clayton John Avenue
Brighton, Ontario
McDonald Homes is pleased to announce new quality homes with competitive Phase 1 pricing here at Brighton Meadows! This Willet model is a 1645 sq.ft 2+2 bedroom, 3 bath fully finished bungalow loaded with upgrades! Great room with gas fireplace and vaulted ceiling, kitchen with island and eating bar, main floor laundry room with cabinets, primary bedroom with ensuite with tile shower and wall in closet. Economical forced air gas, central air, and an HRV for healthy living. These turn key houses come with an attached double car garage with inside entry and sodded yard plus 7 year Tarion New Home Warranty. Located within 5 mins from Presquile Provincial Park and downtown Brighton, 10 mins or less to 401. (id:61476)
40 University Avenue W
Cobourg, Ontario
Proudly owned and lovingly maintained by the same family for decades, this solid, all-brick legal duplex is set on a spacious, maturely treed lot in the heart of Cobourg - just minutes from the beach, golf, shopping, restaurants, schools, and more. The main level features fresh paint throughout, beautiful hardwood flooring, bright windows that fill the spacious living and dining rooms with natural light, a galley-style kitchen, three bedrooms, two bathrooms, and convenient laundry facilities. An inside entry to the oversized attached garage adds everyday ease. The lower level, separately accessed via a rear covered patio, is thoughtfully designed and perfectly spacious with extra-large windows, a sizeable eat-in kitchen, two large bedrooms, a 4-piece bath, and laundry. With ample storage and separate parking, this level offers both privacy and function. This property offers key flexibility in an ever-evolving economy - live in one unit and rent the other, or add a solid, turnkey investment to your portfolio. Gas and hydro are separately metered, with shared water metres. The units are vacant so that you may source your own tenants and set lease rates. Many recent updates include a newer roof, beautiful front door, hardwired smoke & CO2 system + sprinkler system in lower-level, hot water tanks, complete refresh of the main floor bathroom, all main-floor interior doors upgraded, most appliances, and so much more. A full list of updates is available. Click on multimedia for virtual tours of both units. (id:61476)
40 Highland Drive
Port Hope, Ontario
Perfectly positioned partway up Highland Drive, in one of Port Hope's most traditional family friendly neighborhoods, updated from top to bottom, inside and out, welcome home at 40 Highland Drive! Comfort and convenience headline this turn key, beautifully updated, freshly painted listing that offers 3 big bedrooms, 2 full bathrooms and versatility on all ownership levels. Set on a rarely offered fully fenced mature and deep lot (33' x 223') providing plenty of privacy for entertaining friends and family or enjoying some well-deserved peace and quiet. Prime location to enjoy everything Port Hope. Steps away from Jack Burger Sports Complex, Trails, Schools, Ganaraska River, Parks, Historic & Iconic Downtown, Restaurants, Shopping, Lake Ontario, Beaches and so much more! A short drive to Highway 401, Trinity College School and many other amazing amenities this beautiful town has to offer. **SEE ATTACHED BROCHURE FOR ALL UPDATES AND REMODELS** (id:61476)
376 Whites Road
Brighton, Ontario
Set on just over 1 acre on one of Brighton's best streets, this 5 bedroom, 3 bathroom bungalow by Hunt Custom Homes offers over 4000 sqft of finished living space and that rare mix of peaceful privacy with modern, luxury living! Impressive curb appeal is found through arriscraft stone, a paved driveway and stamped concrete walkway which leads to a timber frame, covered front porch! As you enter the double-doors, you're greeted with wide-plank, engineered hardwood floors and soaring ceilings in the formal dining room & family room. A stunning, open-concept floor plan offers an extensively upgraded kitchen w/ quartz countertops & backsplash, pot filler, glass cabinetry & centre island overlooks both the breakfast nook and family room w/ a built-in propane fireplace. With floor to ceiling windows and access to a covered, composite deck, country living has never looked so good. The main floor also features a hidden servery/pantry, custom built laundry room, inside access to the insulated 3-car garage, a 2pc. powder room, home office (or 2nd bed) and a spacious primary suite complete with his & her closets, a luxurious ensuite w/ glass walk-in shower, separate soaker tub & water closet in addition to a private balcony overlooking the lush grounds. Downstairs, the finished basement offers 4 additional bedrooms, pot lighting, luxury vinyl plank flooring, a home gym, a 4pc. bathroom and dedicated storage space. Surrounded by nature and close to the 401, Presqu'ile Provincial Park, area golf courses and all amenities, this is where rural calm meets modern living. Unmatched quality and design in a prestigious location- welcome to your new home. (id:61476)
190 Lakeshore Road
Brighton, Ontario
Exceptional Multigenerational Living with Income Potential! Nestled just outside Brighton on over 3 acres, this custom-built estate offers three private living spaces, ideal for extended families, rental income, or a live-in investment strategy. Each unit includes separate 200-amp electrical panels, in-floor radiant heating, forced-air heating, and central air conditioning for total comfort and autonomy. The stunning 4,337 sq.ft. main residence (completed in 2019) features 9 ceilings, expansive principal rooms, and a chef-inspired gourmet kitchen with travertine flooring, granite countertops, oversized island, and a walk-in butlers pantry. A large mudroom and newly added sauna connect to the attached garage. Upstairs, the luxurious primary suite boasts a private balcony, 5-piece spa ensuite, and generous walk-in closet. Three additional bedrooms, a 6-piece bath, den, and laundry room round out the second floor. The separate 1,222 sq.ft. bungalow in-law suite offers incredible design and privacy. It includes 2 bedrooms, 2 bathrooms, a custom kitchen with quartz counters and island, a large dining space, laundry/mudroom, and its own garage entry. The primary suite features a deluxe 5-piece ensuite and walk-in closet, with an office/bonus space ideal for working from home. Above the garage, you'll find a 1,062 sq.ft. loft with 9 ceilings roughed-in for a full 1 bed/1 bath unit with open-concept living/kitchen. Finish it to suit your needs and increase value instantly. Each home enjoys private outdoor living with decks and patios, surrounded by nature and just a short walk to two local beaches. Whether you're seeking shared family living or a savvy income-producing opportunity, this one-of-a-kind property checks every box. (id:61476)
304 - 14 Meadowcreek Drive
Brighton, Ontario
Discover Easy Living in Brighton! Welcome to 304-14 Meadowcreek Drive, your gateway to effortless living in Brighton's sought-after Butler Creek condominium community. This brand-new, beautifully finished 2-bedroom, 2-bathroom bungalow is part of Brighton's newest development, offering bright, clean Garden Home Condominiums designed for ultimate comfort and convenience. Step inside this thoughtfully designed 1,060 sq. ft. home and immediately appreciate the vaulted ceilings and luxurious vinyl plank flooring throughout, with no carpet in sight. The open-concept layout creates a bright and inviting atmosphere, seamlessly connecting the kitchen, cozy dining area, and spacious living room. Practicality meets style with a large laundry room, a 3-piece main bathroom, and a convenient 2-piece powder room. Outside, enjoy beautifully landscaped gardens featuring impressive armour stone at the entrance, complemented by paved parking and concrete walkways. For your peace of mind and comfort, this home includes an efficient heat pump for heating and cooling. Living here means you're just minutes away from everything Brighton has to offer, including the natural beauty of Presqu'ile Provincial Park, golf courses, tennis courts, pickleball, and more. Carefree condo living starts now! (id:61476)
58 Baxter Place
Port Hope, Ontario
Welcome to 58 Baxter Place, Port Hope! Discover this charming family home nestled in one of Port Hope's most desirable neighbourhoods. Boasting 2+1 bedrooms and 2 bathrooms, this property offers both comfort and potential for growth, making it an ideal choice for families or investors. Features you'll love, spacious layout, high ceilings on the main floor and in the basement create a bright, airy atmosphere. Potential for expansion with ample space in the basement, there's potential to add additional bedrooms or living areas to suit your needs. Double attached garage, convenient and secure parking with plenty of room for storage. Paved double driveway, perfect for multiple vehicles or guest parking. The primary bedroom features a double-door entrance and an ensuite for added luxury and privacy. Family friendly location, situated in a fantastic school district with school bus pickup, it's an excellent choice for families. Nearby amenities, enjoy living close to a local golf course, perfect for leisure and relaxation. Close to gas station, grocery, hardware and drug store. This home combines functionality, style, and location, offering something for everyone. Don't miss the opportunity to make 58 Baxter Place your new home. ** This is a linked property.** (id:61476)
19 Alfred Street
Port Hope, Ontario
Open House Sunday, June 29th from 1-3 PM! Watch Fabulous Multi-Media Walk-Through Virtual Tour. Welcome to 19 Alfred Street, Port Hope, an immaculate, beautifully updated brick bungalow nestled on a quiet, family-friendly street in a mature neighbourhood. Set on an extra-deep, private lot, this home is surrounded by towering maple trees and luscious greenery, offering a huge, treed backyard that is as private as it is picturesque, perfect for kids, pets, entertaining, or simply unwinding in nature. Professionally renovated from top to bottom in 2021, this move-in-ready home blends modern comfort with timeless character. Inside, you'll find a bright, open layout featuring new flooring, a designer kitchen with stone countertops, stainless steel appliances, and sleek cabinetry. The living room features a stylish electric fireplace, creating a warm, inviting atmosphere at the touch of a button. The bathrooms are equally impressive, including a spa-inspired primary en-suite with a double vanity. Finished lower level with 4-piece bath, recreation room, laundry room and storage area. All major systems have been upgraded for worry-free living: new windows and doors, a high-efficiency furnace, central air conditioning, a new hot water tank, and a newer roof. Step out onto your deck, perfectly positioned to take in the serenity of the backyard, ideal for entertaining or enjoying a quiet morning coffee surrounded by nature. A pre-list home inspection is available for your peace of mind. Separate entrance to lower level for in-law potential. This is a rare opportunity to own an immaculate, turn-key home in one of Port Hope's most desirable neighbourhoods. Just move in and enjoy. (id:61476)
254 Raglan Street
Brighton, Ontario
Dreaming of an active lifestyle that blends small-town charm with the great outdoors? Welcome to 254 Raglan Street, perfectly positioned in one of Brighton's most coveted neighbourhoods-just a short stroll to Lake Ontario, waterfront dining and the breathtaking beauty of Presqu'ile Provincial Park. Here, you'll find endless opportunities to explore sandy beaches, scenic boardwalks, navigate the waters of Lake Ontario or hike picturesque trails, all just minutes from your doorstep. Step inside this thoughtfully designed bungalow and experience the ease of open-concept living. The spacious living room, dining area and kitchen flow effortlessly. Patio doors off the kitchen lead to an expansive, partially covered deck complete with a wooden privacy screen-your own outdoor oasis perfect for weekend BBQs, relaxing afternoons or entertaining on game nights. A generous, partially fenced yard invites outdoor fun, featuring a garden-perfect for growing your favourite fruits & veggies. The main floor features a Primary suite with double-deep closets and an ensuite including a corner soaker tub and WI shower. A second bedroom offers the flexibility to serve as a guest room, home office or cozy den. Full 4pc bath and main floor laundry room with cabinetry and laundry sink add practicality & more storage. Downstairs, the fully finished lower level offers a cozy retreat with an oversized rec room featuring a gas fireplace, plus two additional huge bedrooms-one with an impressively large walk-in closet. Abundant storage throughout and an interior access 2 car garage with built-in shelving. Roof shingles ('22), Owned Tankless Hot Water ('24) and Water Softener. Brighton offers all amenities and active lifestyle opportunities with a Rec Centre, Curling Club, Summer concerts, Tennis & Pickleball Courts, YMCA & so much more! Whether you're seeking retirement or to build lasting memories with your growing family, this home delivers the perfect balance of space and location! (id:61476)
Part 2 Charles Wilson Parkway
Cobourg, Ontario
Located on Charles Wilson Parkway in the sought-after New Amherst community, this beautifully designed to-be-built 1,853 sq. ft. two-storey home blends classic architectural styling with modern finishes offering the perfect balance of comfort, style, and functionality.With 3 bedrooms and 2.5 bathrooms, this thoughtfully planned home suits families, professionals, or anyone looking for a low-maintenance lifestyle in a vibrant, walkable neighbourhood. The main floor features a spacious principal suite complete with walk-in closet and private ensuite. A main floor laundry room adds practical efficiency, while the open-concept kitchen, dining, and living areas are perfect for entertaining or everyday ease. Large windows and double front porch access offer a strong connection to the outdoors and sweeping views of the central park. Upstairs, two generous bedrooms, a full bath, and a versatile loft-style sitting area make an ideal family room, home office, or play space. An attached two-car garage at the rear preserves the community's classic streetscape, while the full masonry exterior ensures durability and curb appeal. **Premium features that are standard in all New Amherst homes: Quartz counters in kitchen and all bathrooms, luxury vinyl plank flooring throughout, Benjamin Moore paint, custom colour exterior windows, high-efficiency gas furnace, central air conditioning, Moen Align faucets, smooth 9' ceilings on the main-floor, 8' ceilings on 2nd floor and in the basement, 200amp panel, a fully sodded property & asphalt driveway** Note: Photos are artist's renderings (id:61476)













