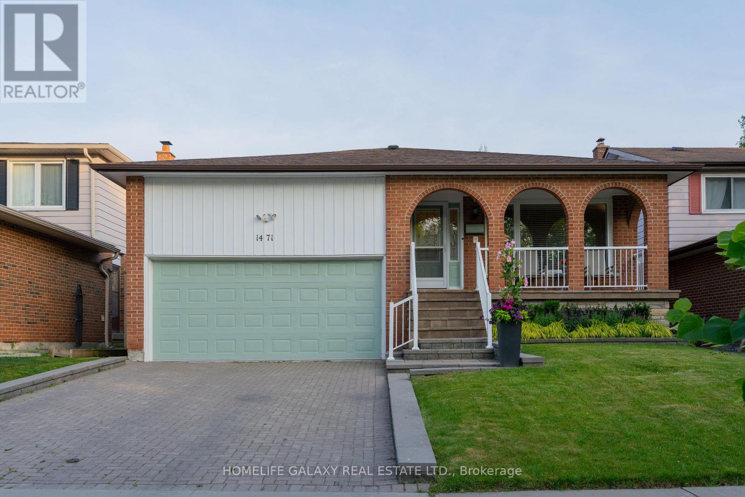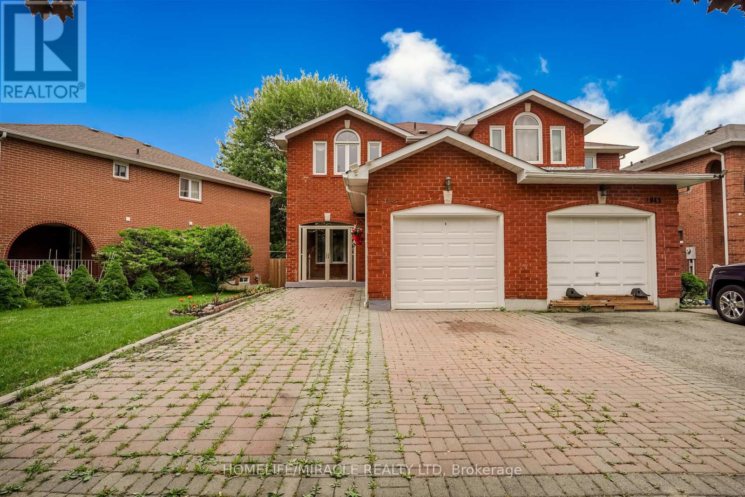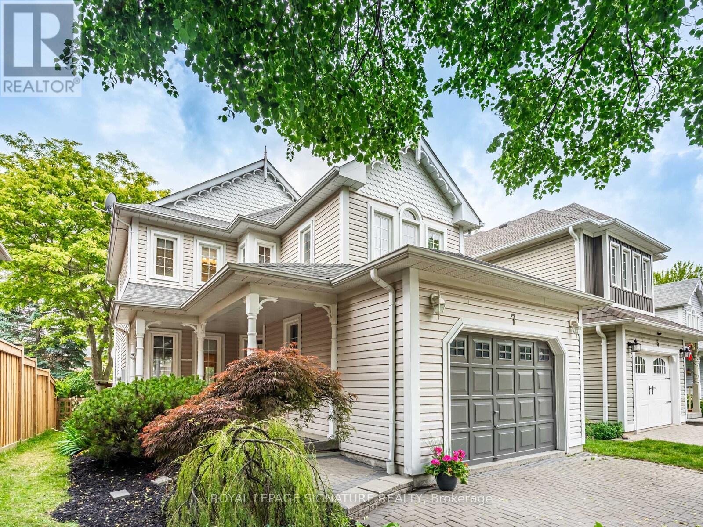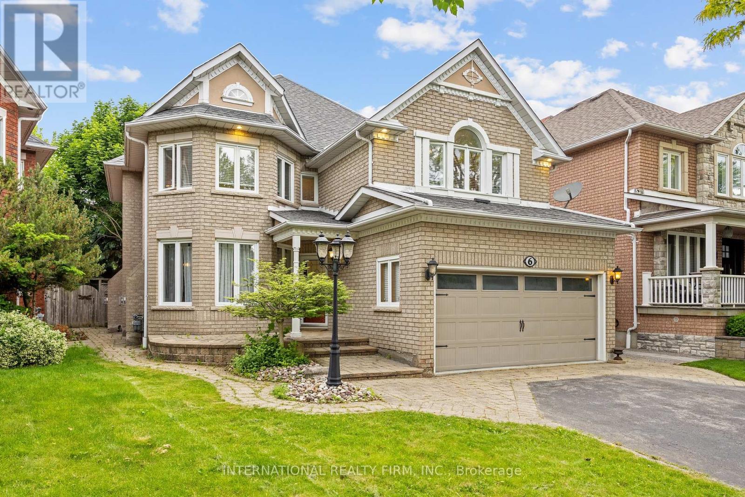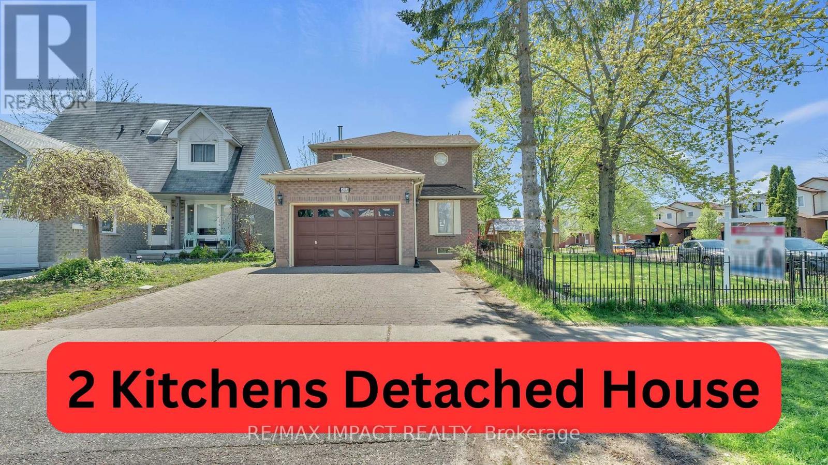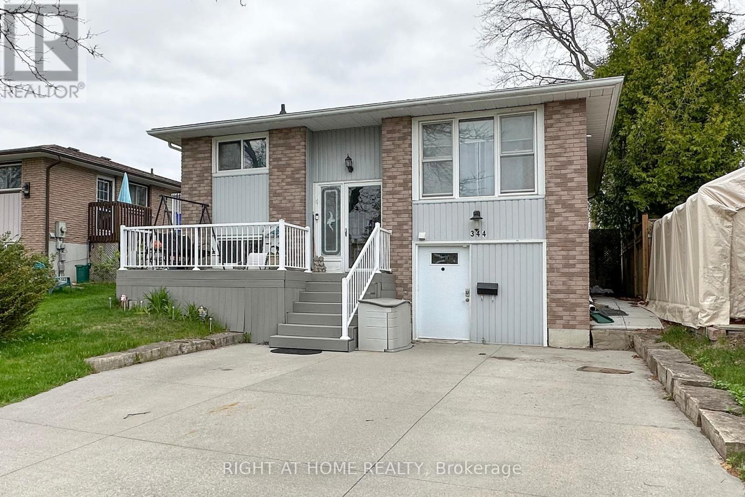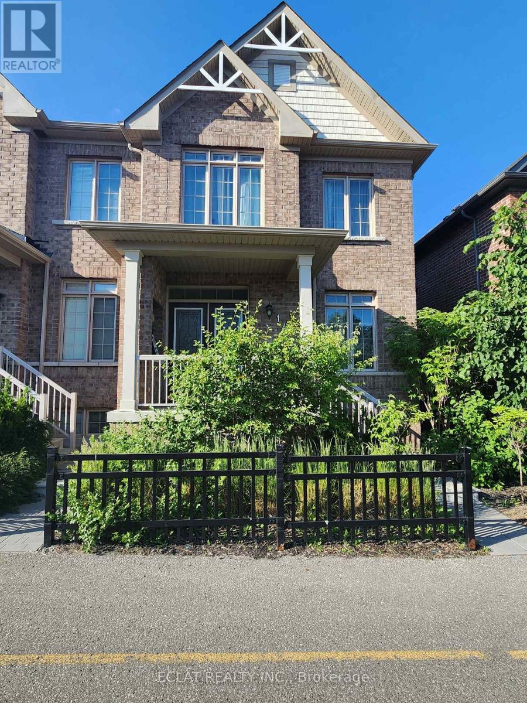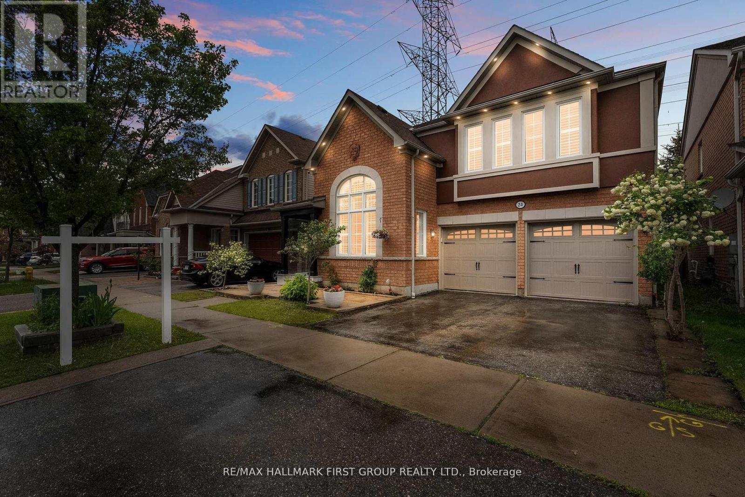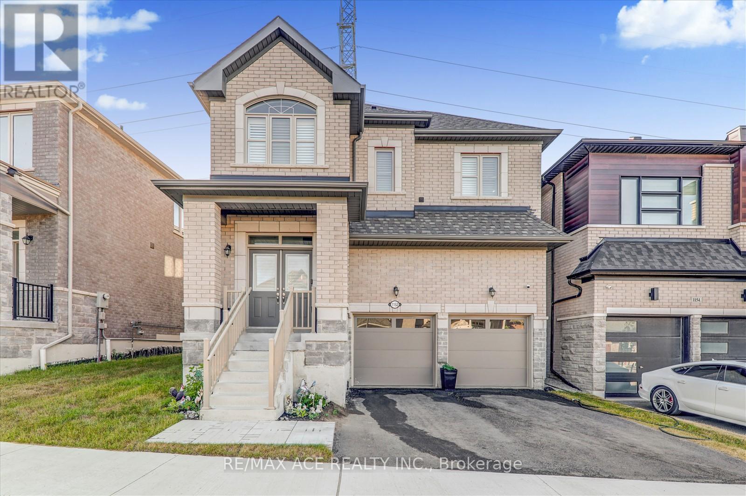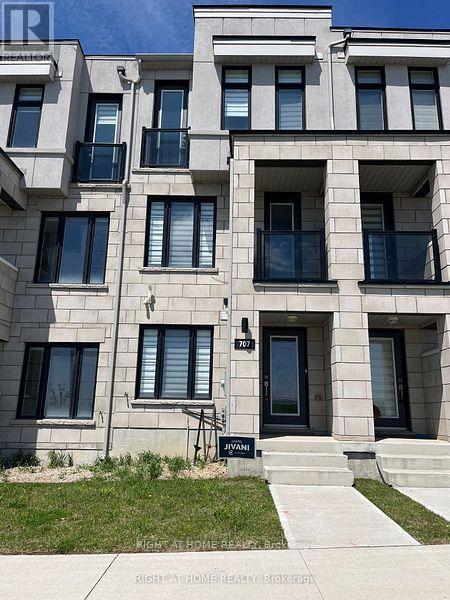22 Catherine Drive
Whitby, Ontario
Stunning, fully updated 4 bedroom family home in a desirable Whitby neighbourhood! Renovated kitchen (2015) features granite counters, stone backsplash, 10ft island, soft-close cabinetry, coffee station, pot lights, pendant lighting, and premium S/S appliances including Bosch dishwasher (2025). Spacious family room with floor-to-ceiling airtight stone fireplace and patio door walkout to backyard oasis. Main floor also features crown moulding, Nest thermostat, updated staircase (2025), and wide-plank premium vinyl flooring (2025) throughout. Upstairs offers 4 large bedrooms, all with walk-in closets, and 2 stunning bathrooms (2025) with porcelain tiles, rain shower heads, double vanity in ensuite, and designer fixtures. Finished basement (2023) includes built-in TV/fireplace nook, rec room with pool table, gym area, 2-pc bath, pot lights, wall sconces, and large storage room with shelving and newer furnace (2023). Low-maintenance backyard is a showstopper: 38 x 18 inground pool with solar blanket & winter safety cover, artificial turf, putting green, 2 metal gazebos on concrete, interlock patios, and retractable awning (as-is). Double garage w/ opener, interlock walkway, side entrance, and updated laundry/mudroom with built-ins. Just move in and enjoy this home has it all! (id:61476)
1471 Fieldlight Boulevard
Pickering, Ontario
It's Time to Begin Your Happily Ever After. This Lovely split-level home, located in a highly sought-after neighborhood, features 4+1 bedrooms, and 4 bathrooms, Finished Basement With Separate Entrance, Newly Renovated basement Kitchen, New Furnace (2023), Roof (2019), Exterior Newly Painted (2024), Steps To Schools, Shopping & Transportation. (id:61476)
971 Thimbleberry Circle
Oshawa, Ontario
Terrific Neighbourhood! Professionally Renovated & Updated 2 Storey Home W/Exquisite Finishing Touches & Details! This 4+3 Bedrooms, 5 Bath Home, Is Nestled Within A Family Friendly Neighbourhood By Harmony Conservation Area! Spacious Open Concept Living & Dining Rm Which Is Perfect For Entertaining Offers Hardwood Flrs & Pot Lights Then Continues To The Gorgeous Modern Kitchen With A Separate Breakfast Area, Tons Of Natural Light Pouring In, Lots of Space & Storage! W/O To The Large Deck Overlooking The Fenced Yard With Pergola & Gas BBq Hookup! The Open Concept Fam Rm Offers A Cozy Fireplace. Seperate Laundry Room With Cabinets & Storage. On The 2nd Level - Fall In Love W/The Primary Suite! The Large W/I Closet, Spacious Bonus Living Space & Stunning 4 Pc Ensuite. Professionally Finished 3 Bedroom Basement With separate entrance & two full washrooms.Close To Schools, Transit, Parks, And Shopping, And Quick And Easy Access To 401. (id:61476)
1945 Pine Grove Avenue
Pickering, Ontario
Semi-Detached Well Maintained Home In The Quiet Family Community Of Highbush, the best area of Pickering. Home Is Situated Within Minutes To Rouge Conservation, Trails, Shopping, Public Transit and Schools. Very nice Porch cover with Glass, open-concept main floor living room combined with dining room, from kitchen walk out to deck and Backyard, 2nd floor 3 bedroom and 4 pc bathroom. Basement finished Rec with Laminate floor and pantry. (id:61476)
7 Knox Crescent
Whitby, Ontario
Welcome to this well-maintained Tribute Home in the heart of Brooklin, offering exceptional value for first time buyers, couples looking to start a family or downsizers not yet ready for condo living. This charming home is nestled on the picturesque, tree-lined Knox Cres just a short stroll to downtown Brooklin with its shops, top-rated schools, scenic parks, Library/Rec Centre, and quick access to the highway. From the landscaped front yard and inviting covered porch to the bright, open-concept main level, this home is designed for comfortable family living. Hardwood floors flow throughout the spacious living and dining areas, enhanced by crown moulding and a warm gas fireplace - perfect for relaxing or entertaining. The kitchen offers stainless steel appliances, a classic tile backsplash, a breakfast bar, and a generous eat-in area with a large pantry. Walk out through the garden doors to your own private backyard retreat - fully landscaped and ready for summer enjoyment! The fully finished basement expands your living space with large, above-grade windows, a spacious and flexible rec room, convenient 2-piece bath, dedicated laundry area, and tons of storage plus plenty of room to add a guest bedroom or home office. Upstairs, you'll find two well-sized bedrooms, including a spacious primary suite with a walk-in closet(complete with organizers) plus an additional double closet. The spa-inspired ensuite features a makeup vanity, relaxing corner Jacuzzi tub, and a separate shower. The 2nd bedroom features a vaulted ceiling, a roomy closet, and lovely views of the front garden. Originally designed as a3-bedroom home, it can easily be converted back if desired.Recent upgrades include: Air Conditioner (2025), Main Floor Side and Rear Windows (2025) ** This is a linked property.** (id:61476)
609 - 1540 Pickering Parkway
Pickering, Ontario
Prime Location in the heart of Pickering! This immaculate Condo located in the prestigious Village in the Pines building, comes with 1166 sq ft of living space. With 2 bedrooms plus den(was originally a 3 bedroom), 2 full washrooms, with an ensuite and lots of closet space in the X-Large Primary Bedroom, along with a bright and spacious living room, making it the perfect home for any family. Along with that you are within walking distance to the GO, Pickering town centre, shopping, etc. Maintenance fees includes, Rogers Package, internet, cable and home phone. **EXTRAS** 2 Car Parking (id:61476)
6 Mortimer Crescent
Ajax, Ontario
Beautiful 4+1 Bedroom Detached Situated In The Heart Of Pickering Village, A Sought-After Community Ideal For Growing Families; Tucked Away On A Peaceful, Tree-Framed Crescent, This Impressive Brick Home Welcomes You With A Charming Front Porch, Perfect For Morning Coffee Or Evening Relaxation; Step Into A Sun-Filled Living Room With Oversized Bay Windows Fill The Space With Natural Light; The Cozy Family Room Offers Access To The Backyard, Creating A Warm Setting For Everyday Living; Enjoy Memorable Meals In The Elegant Formal Dining Room, Ideal For Hosting Loved Ones; The Gourmet Kitchen Is Equipped With Stainless Steel Appliances, Granite Countertops, And Custom Cabinetry Offering Ample Storage; Upstairs, You'll Find Four Spacious Bedrooms, Each Featuring Large Windows And Generous Closet Space; The Primary Suite Offers A Serene Escape With Its Walk-In Closet And Room To Unwind; The Finished Basement Includes An Extra Bedroom And A 3-Piece Bathroom, Perfect For Guests, In-Laws, Or Teenagers; Close To Excellent Schools, Shopping, Pickering Village, Parks, Highway 401, And The GO StationThis Is The Perfect Place To Call Home! (id:61476)
1 Beechnut Crescent
Clarington, Ontario
Welcome to this beautiful, well-maintained, all-brick Victoria Woods-built home in a family-friendly Courtice neighborhood. Featuring a spacious living room separate from the newly renovated kitchen with tiled floors and hardwood throughout the dining area and second level, this home offers both style and comfort. The brand-new basement kitchen with granite countertops, a separate entrance, and rental potential of $2,000 per month adds incredible value. Enjoy the expansive side yard with a newly built seating area, perfect for outdoor gatherings. Conveniently located steps from a bus stop and close to schools, places of worship, shopping, groceries, Highway 401, the GO Station, and more, this home is packed with modern updates, including a 200-amp electrical panel and a roof replaced in 2014. A perfect blend of charm and convenience awaits! (id:61476)
1 Westmore Street
Clarington, Ontario
This Raised Bungalow In Courtice Is A Beauty!!It Offers Indoor/Outdoor Living Heated Sunroom With W/out To One Of 3 Decks, 2 Covered Decks And A Gazebo All On A Private Well-Kept Wooded Corner Lot Of 174' Trees Make It Private. This Has 2 Fireplaces In Vaulted Ceiling Livingroom and Lower Above Ground Family Room With A Walk-out To A Four Season Heated Sunroom Which Also Has A Walk-Out To A Deck. Primary Bedroom Has A Walk-Thru Closet Into A 4 Pce Bath And A Deck Off It Overlooking The Beautiful Backyard. Kitchen Boasts 2 Pantries, Ceramic Floor And Backsplash With A Breakfast Bar Overlooking The Living Room. The Lower Area Has a 17' Family Room And Loads Of Storage Under The Stairs. A 1-1/2 Garage Built-In and Entrance Into The Home, Also A Side Entrance Into The Lower Area Making It Very Private And Separate Entrance. A BBQ Outlet Adds To This Outdoor Living Home And Rounding Out With A 4Pce Bath In Lower Area. Located Close To Both High And Public Schools, 5 Mins To 401, Close To Shopping. It Has It All, Come See This Beauty!!!! (id:61476)
344 Kensington Crescent
Oshawa, Ontario
****This Is A Special Property With A Lower Unit Which Is Already Set Up For A Person With Physical Mobility Issues.. It Has A Separate Entrance Thru The Garage To A Separate One Bedroom Unit, With Level Entry. The Washroom Has A Shower Stall You Can Roll Into, There Is A Hoyer Lift In The Large Bedroom Over The Bed Useful In Emergency Issues And Has A Gas Fireplace Controlled By A Remote Which Makes It Very Cozy. It Has A Galley Kitchen With Loads OF Cupboards And The Laundry Room Is Easily Accessible The Furnace (For Extra Safety)Has A Device, If The Device Above Senses Smoke It Shuts Off The Air Flow Allowing An Extra Time (approx 1-1/2 Hr)To Escape. Entry To Lower Unit Has No Stairs Or Ramp, It Is Flat. Both The City And Fire Department Checked Out This Unit When Reno'd. Main Floor Offers A Bright Kitchen With A Wak-Out To A Deck And Backyard. This Main Floor Also Offers An Illuminating Livingroom And 3 Good-Sized Bedrooms. The Deck off The Kitchen Takes You To The Backyard Patio. The Home Has A Double Concrete Driveway & Is Located In A Great Central Neighborhood, 5 Mins To 407, 10 Mins To 401,Shopping And Transit Very Close. There Is A Wooded Area With A Walkway Close By Adding To This Home's Unique Area. There Are Leafguards On This Home.. Come See This Very Special Unique Home!!!!!!!!!!!!!!!! (id:61476)
120 Warwick Avenue
Ajax, Ontario
Welcome to this well maintained 3-bedroom townhome offering the perfect blend of space, style and convenience. Step into an open concept living & dining area with a bay window, filled with natural light, and a cozy family room perfect for relaxing, the finished basement adds valuable living space complete with a fourth bedroom, ideal for guests, a home office, gym or media room. Enjoy your own cozy backyard- a private space to relax with your morning coffee or host summer BBQ's, plus the double car detached garage offers plenty of parking and extra storage. Located in a sought after Ajax neighbourhood close to schools, parks, shopping, transit and minutes from the lake. Whether you are upsizing, downsizing or buying your first home - this one you won't want to miss! (id:61476)
4244 Marsh Road
Port Hope, Ontario
You must see this truly unique Bungaloft sitting on almost 2 acres with spectacular views and remarkable everchanging colours for every season. Total relaxation welcomes you when you drive up the tree lined driveway. Close to shopping, banks and 2.5 klms to the 401. Beautifully appointed open concept allows for entertaining and enjoying the views from almost every room. Featuring 5 walkouts from the main floor! All taking you out onto the huge wrap around porch bringing the outdoors in while BBQing, family time or just relaxing. Main floor features 2 bedrooms, living room, dining room, kitchen includes Island with sink, 3pc bathroom with glass shower and laundry area. Notable extra wide hallway & doorways. Off the kitchen you have a common area, office, mud room and nanny suite, complete with kitchen, living room and bedroom with 4pc ensuite and walk-in closet. All that takes you to a private patio, fenced yard with a fire pit. The upper level has the primary bedroom with 2 skylights, a 4pc bathroom with separate glass shower, a deep bathtub and its own skylight. Note Square footage is approximate. (id:61476)
77 Hemingford Place
Whitby, Ontario
Welcome to this stunning 3+1 bedroom, 4 bath detached home in the highly sought-after Fallingbrook neighborhood renowned for its top-rated schools and family-friendly charm. Meticulously maintained and tastefully renovated from top to bottom, this home feels like a model showcase. Step inside to discover an open-concept layout featuring a beautifully upgraded kitchen with a large center island, bay windows, under-valance lighting, and modern pot lights. Enjoy cozy evenings in the living room with a fireplace and a walkout to your private backyard oasis. The interior has been freshly painted and boasts new upstairs flooring. The spacious primary bedroom offers broadloom flooring, a walk-in closet, and a luxurious 4-piece ensuite complete with his-and-hers sinks. The finished basement provides additional living space perfect for a recreation room, home office, or gym, and also includes a dedicated storage room, ideal for organizing seasonal items, tools, or household essentials. Outside, the two-tiered deck and above-ground pool create an ideal setting for summer entertaining, complete with areas for alfresco dining and relaxing poolside. Additional features include a newly repaved driveway, interlock front entrance, and walkway. With close proximity to top schools, parks, shopping, and all essential amenities, this beautiful home is move-in ready and waiting for its next proud owner. (id:61476)
96 Intrepid Drive
Whitby, Ontario
Stunning Family Home With Inground Pool On Premium Lot In Blue Grass Meadows! Spacious & Beautifully Maintained 4+1 Bed Home Located On A Quiet, Tree-Lined Street In One Of Whitby's Most Sought-After Neighborhoods. Set On A Private Corner Lot, This Classic Whitby Gem Offers 2,600 Sq Ft Above Grade + A Fully Finished 1,410 Sq Ft Basement. Gorgeous Curb Appeal With All In-Soffit Pot-Lights. Step Inside To Find An Inviting Main Floor With A Formal Living Room/Home Office With French Doors, A Formal Dining Room & An Updated Kitchen With Granite Countertops, An Island With Breakfast Bar & An Open-Concept Layout That Flows Into The Family Room. Walk-Out From The Kitchen To The Professionally Landscaped Backyard Oasis! The Highlight Of This Property Is The Stunning Yard Complete With A Heated Inground Pool, New Interlocking Stone Patios & Newly Installed Landscaping. Large Side Yard With Children's Playground. Upstairs Features 4 Oversized Bedrooms, Including A Primary Suite With A Huge Walk-In Closet & Refreshed Ensuite Bath. The Finished Basement Offers A Large Recroom With Bar, A 5th Bed, A 2-Piece Bath (With Room To Add A Shower) & A Spacious Storage/Utility Room. This Is A Smart Home Featuring Google Home Automation W/Nest Thermostats/Smoke Detectors & Water Leak Detection Software. Control The Colours Of Your Lights With Just Your Voice! Recent Improvements: Premium Fibreglass Roof, Owned Kinetico Water Softener, Owned Tankless Hot Water, Eaves & Downspouts, Attic Insulation (All 2021). New Driveway 2023. Pool Equipment- Filter 2021. Pump 2022. Heater 2014. Located Just Minutes From Highly Rated Schools, Parks, And All Amenities. Great Timing To Enjoy Summer By The Pool In One Of Whitby's Finest Communities! (id:61476)
8289 Concession 2 Road
Uxbridge, Ontario
Welcome to 8289 Concession Rd 2, Uxbridge a rare and versatile property offering the ultimate in country living on over 20 acres of picturesque land. A beautiful mix of forest, open farmland, and a thriving vegetable garden creates the perfect setting for a self-sufficient, peaceful lifestyle. Start your mornings with a coffee on the balcony as you take in the serene views, spend your afternoons tending to your own homegrown produce, and explore the property's numerous private trails ideal for walking, hiking, or simply enjoying nature. The spacious home is well-suited for multigenerational living, featuring separate entrances and a walkout basement with incredible potential. All this privacy and tranquility, just 15 minutes from the conveniences of Newmarket. Whether you're looking for a private retreat, a hobby farm, or a place to build a legacy, this property checks all the boxes. (id:61476)
14 Aldridge Lane
Clarington, Ontario
Stunning All-Brick Townhouse In Prime Location! A well maintained 3 Bedroom, 3 Bathroom Townhouse, Built in 2020, Located In One Of Newcastle's Most Desirable Communities. A Family Friendly Neighborhood, with Direct Pathway Access Into Historic Downtown Newcastle. The Bright, Open Concept Main Floor Features Hardwood Flooring, A Spacious Living Room and Dining Area. The Kitchen Features Beautiful Granite Counter Tops, Stainless Steal Appliances and Nicely Designed Cabinetry. Close To The Living Room Area Is A Walt-Out To A Nice And Private Balcony, Perfect For Morning Coffee and Evening Relaxation. Additional Convenient Features Includes A 2-Piece Powder Room On The Main Floor, A Hardwood Staircase Leading To The Upper Level Into A Long Foyer Leading To The Bedrooms. The Beautiful House Has A Spacious Master Bedroom, With A Spacious Walk-In Closet, And Spacious 5-Piece Ensuite With Double Sinks, A Walk-In Shower, And A Big Tub. There Are Also A Second and A Third Room, With Good Sizable Closets, and A Spacious 3-Piece Washroom Between Them. The Basement is Finished With A Spacious Sizable Rec Room With An Access Door To A 2 Car Garage. Minutes Drive to Hwy 401/115/407. Enjoy farmers market, restaurants, minutes drive or easy walk to the Lake. Enjoy Golf, Marina, Orchards. (id:61476)
407 - 189 Lake Drive Way W
Ajax, Ontario
Corner Unit for Sale Fully Renovated & Move-In Ready!Welcome to this beautifully renovatedcorner unit featuring 2 spacious bedrooms and 2 full washrooms. Renovated from top to bottom,this bright and modern home offers laminate flooring throughout and brand-new appliances in a sleek, updated kitchen.The open-concept living room includes a cozy fireplace and walk-out to a private balcony, bringing in plenty of natural light.Building Amenities Include Indoor swimming pool, hot tub,gym,Tennis court,Playground,Party Room Steps to parks, beaches, restaurants,shopping, and just minutes from Highway 401 and the GO Train. New unit doors coming soon. Don't miss out this incredible opportunity schedule your viewing today (id:61476)
24 Grainger Crescent
Ajax, Ontario
Welcome to 24 Grainger Crescent! Fully renovated and flooded with natural light, this move-in-ready home offers exceptional value in one of Ajax's most convenient, sought-after communities. Situated on a quiet crescent with no rear neighbours, its a private retreat that blends modern function with thoughtful design. Enjoy engineered hardwood floors throughout, custom built-in storage in every bedroom, and a beautifully upgraded kitchen with quartz countertops, stainless steel appliances, and contemporary finishes. The open-concept layout is perfect for entertaining, while oversized windows bring light into every corner of the home. The spacious primary bedroom features a walk-in closet with custom organization system a rare and practical luxury. Every bedroom includes built-ins that maximize space and style. Located minutes from parks, schools, the Ajax Community Centre, waterfront trails, shopping, dining, GO Transit, and Highways 401, 407 & 412. This home is comfort, style, and convenience (id:61476)
1152 Skyridge Boulevard
Pickering, Ontario
Welcome to your new dream home with 4 bedrooms and 3 Washrooms 2-storey detached home with large frontage nestled in the highly sought-after New Seaton Community in Pickering. Immaculate modern living with Open-Concept with upgraded kitchen cabinets along with Ceramic floor and stainless-steel appliances. Well-sized family room with hardwood flooring and large window for natural light. Dining rooms with glass sliding door way to walk out to backyard. Upgraded Oak Stairs from main floor to 2nd floor take you to the primary bedroom boasts a walk-in closet and ensuite 5pc washroom. Well-sized other three bedrooms with large windows along with a 3 piece washroom on the 2nd floor. Endless possibilities and ample space, it's a blank canvas waiting for your personal touch. Come view it and you will not be disappointed! Mins to Park, School, Shopping center, and other amenities. (id:61476)
707 Port Darlington Road
Clarington, Ontario
Welcome to one of the best lake view communities in Ontario, about 2 years new lake front , modern built Townhome, breathtaking views of the Lake, walking trail in front of the unit, small beaches, cliff, water front park, must see, life enjoying community, marina club nearby, and much more.... (id:61476)
1225 - 1880 Valley Farm Road
Pickering, Ontario
Welcome to 1880 Valley Farm! This two-bedroom, two-bathroom condo with TWO PARKING SPOTS, a locker, a den, and over 60k in recent renovations is the perfect place to call home - right in the heart of Pickering with over 1000sq ft of living space! Step inside and be impressed by the open-concept layout, hardwood flooring throughout, countless upgrades, and beautiful west-facing views. The renovated kitchen (2025) features quartz countertops, stainless steel appliances, a custom backsplash, and a breakfast bar - perfect for casual dining. The spacious formal dining area is ideal for hosting, with room for the whole family. The oversized living room offers a comfortable space to relax and flows seamlessly into the bright den, framed by floor-to-ceiling windows that fill the space with natural light. The massive primary bedroom easily fits a king-size bed and includes a walk-in closet, an updated 3-piece ensuite, and convenient in-suite laundry. The second bedroom is also generously sized, with large windows and a double closet, plus a main 4-piece bathroom. Enjoy a resort-like lifestyle with amenities including indoor and outdoor pools, a sauna, tennis courts, a billiards room, an exercise room, gated security, visitor parking, and more. All of this just steps to Pickering Town Centre, the Rec Centre, medical buildings, restaurants, groceries, transit, and the 401! (id:61476)
83 Lipton Crescent
Whitby, Ontario
Welcome to 83 Lipton Cres in the sought out Fallingbrook area. Original owners have lovingly maintained this home for over 30 years. Hardwood floors throughout the main floor with ceramic floors in the kitchen and breakfast area. The home has been freshly painted & have had several updates; Professionally installed new Roof & Eaves in 2023, installed new windows by Nordic Windows, & the Furnace & A/C was replaced recently. Enjoy large family gatherings in your oversized dining/living area. Cozy up in the family room by the fire. The kitchen is centered in the house with a breakfast area and a walkout to the backyard. The yard is beautiful with a patio, gazebo and pergola and wonderful gardens. The primary is very spacious w/walk in closet, ensuite and updated vanity. The is a wonderful family oriented community with numerous grade schools with in walking distance. Two high schools with in walking distance. This vibrant area is also surrounded by parks, great sport facilities, close to shopping and transit. Settle in to this wonderful family home to live, love & grow! (id:61476)
1869 Bloor Street
Clarington, Ontario
A stunning 2.4 acre property with beautiful wooded forest and walking paths behind, creating a spectacular backyard oasis. This home has it all, residential with a commercial unit for your business with its own separate entrance and space. This 3 bedroom, 2 bath home boasts over 2200 square feet of living space, a large great room for entertaining, and cozy tv room, loads of office space and storage. This home offers a 2 car garage, and lots of parking to support clients and your business. Close to the highways it's a AAA location that cannot be missed. The backyard offers a quiet retreat that is surrounded by forest creating privacy and tranquility. This home has it all! (id:61476)
856 Crowells Street
Oshawa, Ontario
This warm and inviting 4-bedroom, 4-bathroom home thoughtfully designed for family living. From the updated powder room and convenient main floor laundry with brand new washer and dryer, to the sun-filled living room with a large bay window, this home is made for creating memories. The main floor offers plenty of space for family connection, featuring a cozy family room with a stone fireplace and backyard views, and an eat-in kitchen with updated cabinetry, stainless steel appliances, and a walkout to the new deck, perfect for outdoor meals and playtime. The dining room, complete with a charming barn door, is ideal for hosting everything from holiday dinners to board game nights. Upstairs, the spacious bedrooms include a peaceful primary suite with a renovated ensuite and walk-in closet, while the fully updated bathrooms and new doors provide a fresh, modern feel. The fully finished lower-level in-law suite offers flexibility for extended family, guests, or teens, with two bedrooms, a full kitchen, a large living room, and a separate entrance with walkout to the backyard. (id:61476)



