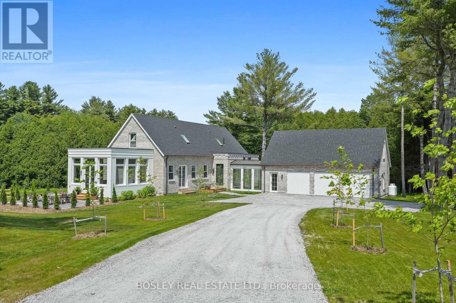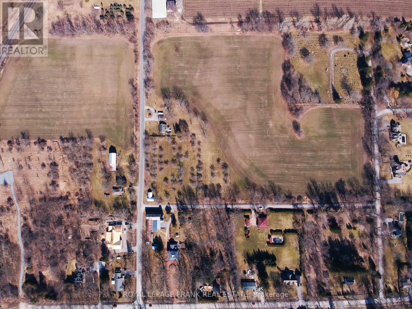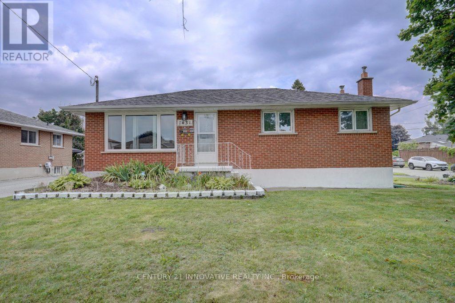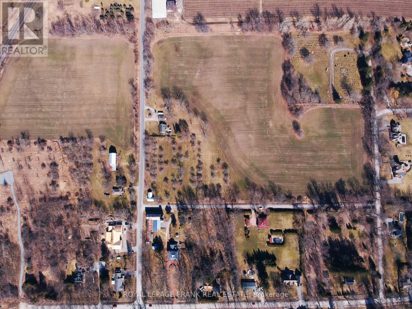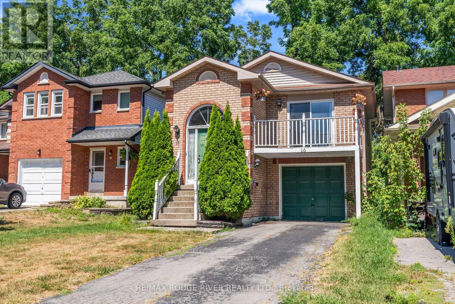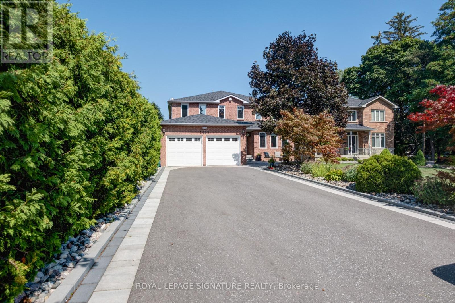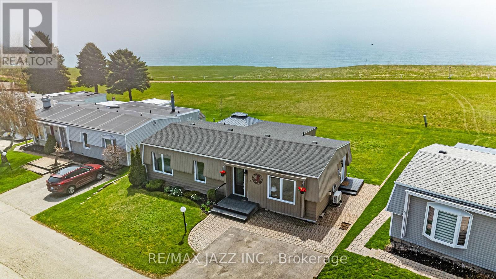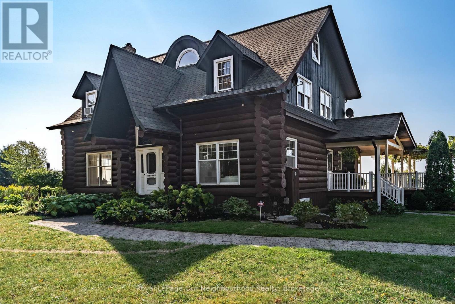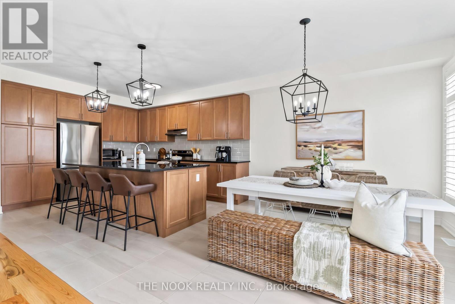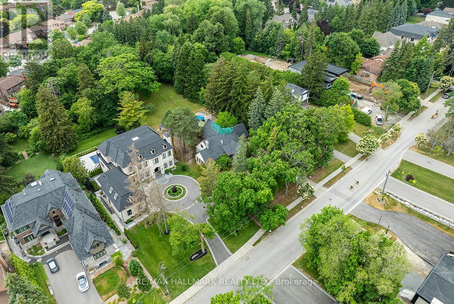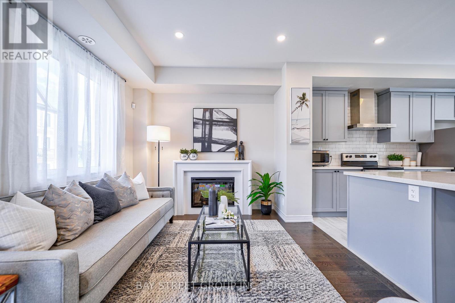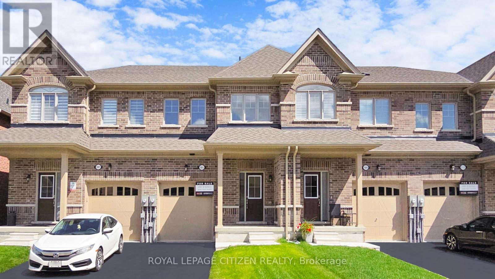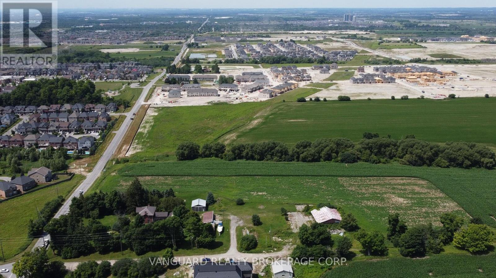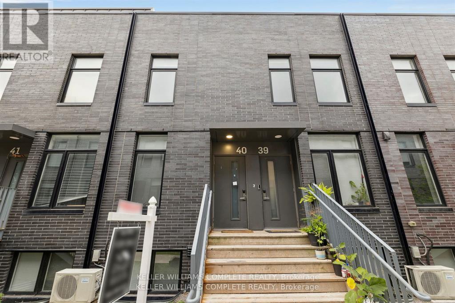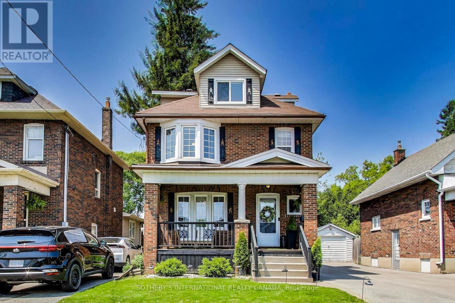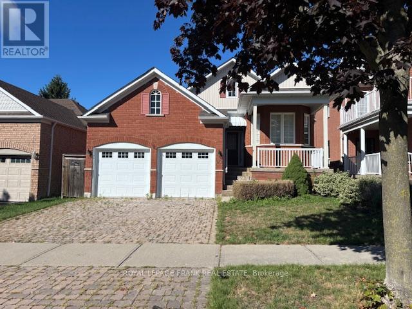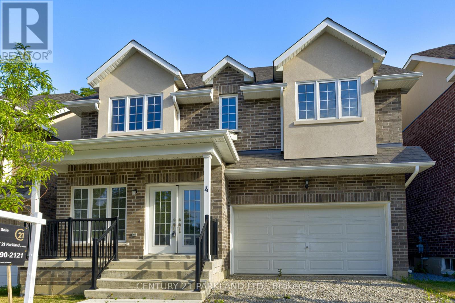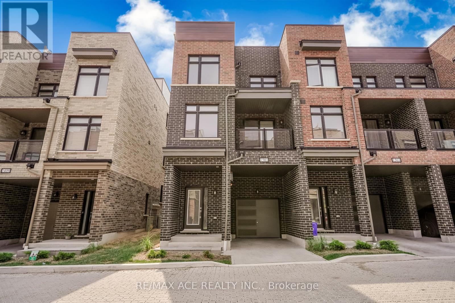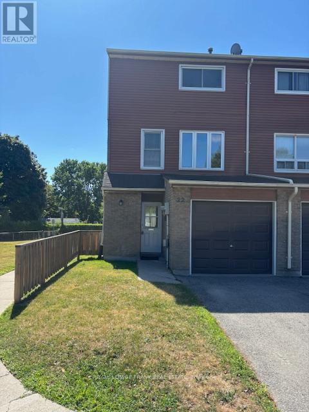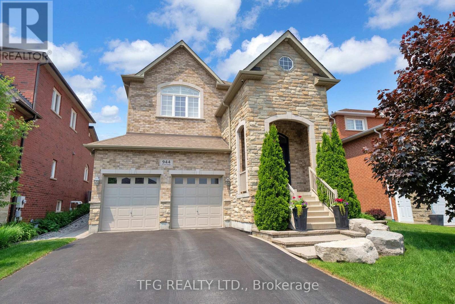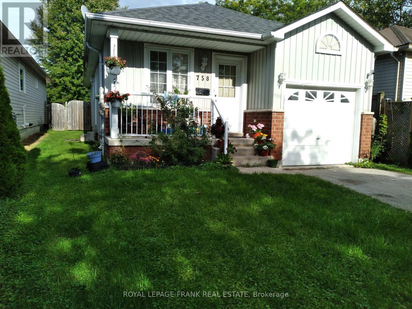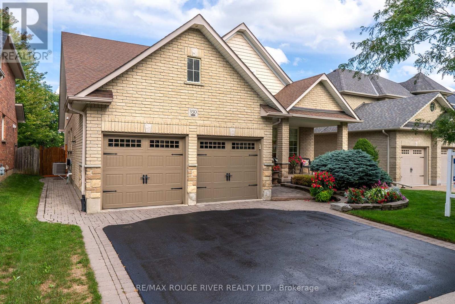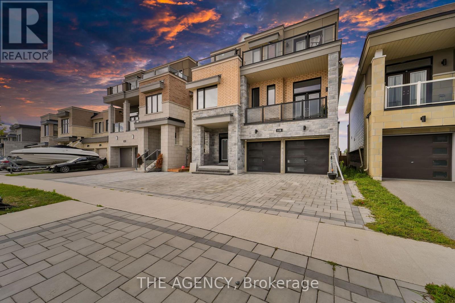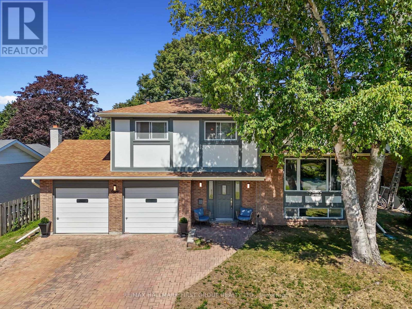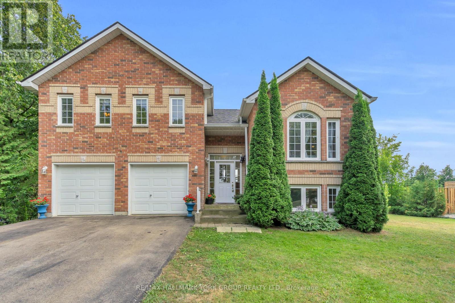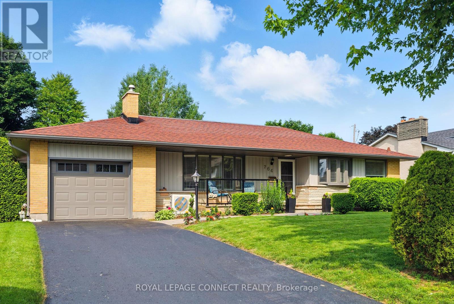3055 Sawmill Road
Port Hope, Ontario
Welcome to a breathtaking reimagining of the classic English country estate - a newly built custom luxury residence where traditional architecture meets modern elegance, nestled amongst 50 private & pristine acres. Upon arrival the homes stunning architectural presence is evident: a brick water table grounds the structure with strength & tradition, while elegant corbels, detailed cornice mouldings, limestone sills, & gleaming copper eaves & downspouts add depth & timeless sophistication. Inside, every inch reflects thoughtful design & extraordinary quality. Eight foot solid wood doors, solid brass hardware, rich walnut flooring & handcrafted walnut staircase evoke old-world craftsmanship. Soaring ceilings & expansive windows flood the home with natural light, framing views of gently rolling hills, meandering streams & private forested trails your own private park. The heart of the home is a show stopping custom kitchen - a high-end culinary space equipped with top-of-the-line built-in appliances, concealed coffee bar, full pantry & additional laundry area. Whether entertaining or enjoying a quiet morning, this space offers both beauty & functionality. The home offers 4 luxurious bedrooms, including 3 private suites, each with beautifully appointed bathrooms. One of these is the spacious & bright primary bedroom suite with a large walk-in closet & a stunning marble ensuite bath. The fourth is a generous multi-use suite located above the oversized three-car garage makes an ideal office, studio or private guest/in-law space. Stencilled wood ceilings, refined architectural details & a seamless connection between indoor & outdoor living spaces make this home a rare find rooted in tradition & designed for contemporary living. This once-in-a-lifetime property is minutes from historic Port Hope & all its amenities, Trinity College School with quick access to the 401 and is truly a modern country estate like no other. (id:61476)
15603 County 2 Road
Brighton, Ontario
Brand new, 3 bed 2 bath home with flexible in-law suite potential, conveniently located just outside the town of Brighton, on a lovely 1.5 acre lot with endless country views. Expertly crafted with sleek design elements, a contemporary 3 bedroom main floor layout and unfinished lower level with on-grade, south facing windows and second entrance through the garage, this thoughtfully designed and expertly built home is suitable for families of all kinds. Classic brick and stone exterior with welcoming, deep front porch offers a stylish threshold to the bright and spacious open concept main floor, with 9 ceilings throughout, clean finishes, light filled windows and a layout made for entertaining. Custom designed kitchen features stainless steel appliances, quartz counter tops, pantry cupboard and generous seated island that overlooks the living room with 10coffered ceiling, stylish electric fireplace hearth and patio door to the covered deck with gorgeous country views. 3 main floor bedrooms include a serene primary suite with lovely 3pc ensuite bath and large walk-in closet. 2 additional bedrooms are serviced by a well finished 4pc main bath.Ample mudroom and laundry area with access to the oversized double garage complete the main floor. Further develop the roughed-in lower level, with large on-grade windows, into a 1 bed 1 bath in-law suite with separate entrance from the garage, or easily add a spacious finished area with a rec room, home gym space and guest bedroom and bath. Also an ideal spot for a lower level hobby or woodworking area with direct access to the garage. Enjoy the spaciousness of a completely seeded, country lot, in a gorgeous newly constructed home, with the convenience of town amenities only 5 mins away. Enjoy the best of both worlds, with the peace of mind of a newly constructed home, perfectly suited to your unique family, and Feel at Home in the town of Brighton. (id:61476)
0 George Manners Street
Clarington, Ontario
4.3 Acres with DEV potential! Ideal for custom home & estate lot. City amenities with country feel. Neighbors prestigious Lakebreeze subdivision! Clarington is the FASTEST growing municipality in Durham! No ENV mapping + OUTSIDE greenbelt, great location close to Lake Ontario and many multi-million dollar homes. (id:61476)
19 Michael Cummings Court
Uxbridge, Ontario
Tucked away on a quiet street at the edge of town, this chic semi-detached home was built in 2017 and feels perfectly idyllic. It combines privacy, style, and convenience. Siding onto protected LSRCA land with no neighbours beside or behind, it feels like country living while being just moments from Uxbridge's shops, restaurants, trails, and amenities. The main floor features hardwood throughout and an open-concept layout ideal for modern living. The dining room flows into a spacious living room with a custom gas fireplace, built-in shelving, and a walkout to a large upper deck with glass railings. The kitchen is fully upgraded with quartz countertops, a four-seater island, stainless steel appliances, and pot lights. Upstairs, the primary bedroom offers a walk-in closet and a luxurious five-piece ensuite with vaulted ceilings. Two additional bedrooms feature custom closets and share a Jack and Jill bathroom. The upper-level laundry room is stylish and functional, with built-in cabinetry and a deep sink. The fully legal walkout basement apartment is ideal for in-laws, guests, or rental income. Professionally landscaped with a private fenced yard, the apartment has a bright living space with luxury vinyl floors, pot lights, and a large window. The open-concept kitchen includes granite countertops, stainless steel appliances, and a three-seater island. A stylish three-piece bathroom completes the space. Additional features include a 200-amp electrical service, an insulated one-car garage with Drycore flooring, a modern insulated garage door, and a wall-mounted heating and A/C unit. The exterior boasts a covered front porch, two-tiered decks, hardscaped patios, in-ground sprinklers, and exterior lighting. This home also includes central air, central vacuum, and custom California Closets throughout. This turnkey property is move-in ready and offers a chic, functional home with income potential in one of Uxbridge's most desirable neighborhoods. (id:61476)
19 - 160 Densmore Road
Cobourg, Ontario
Attention first-time home buyers-you may be eligible for the new First-Time Home Buyers' 5% GST Rebate, making this the perfect time to step into homeownership! **Welcome to this stunning brand brand-new, never-lived-in townhome built by the award-winning Marshall Homes. This bright and spacious home is flooded with natural light thanks to large windows and an open concept design. Featuring 3 generous bedrooms, 3 bathrooms, in-suite laundry, a large great room, a huge terrace, and 4 parking spaces, this home is ideal for comfortable everyday living and easy entertaining. Enjoy the convenience of a 2-car garage and the peace of mind that comes with the Tarion New Home Warranty. Move-in ready in just 30 days, this is a rare opportunity to own a stylish, low-maintenance home in one of Cobourgs most desirable neighbourhoods. Located close to all of Cobourgs top amenities, shopping, dining, parks, schools, and the waterfront, this unit offers the perfect blend of urban convenience and community charm. Whether you're starting out, right-sizing, or investing, this turnkey property offers unbeatable value in a thriving, family-friendly area. Don't miss your chance to be the first to call this beautiful place home!** (id:61476)
1431 Park Road S
Oshawa, Ontario
Welcome To 1431 Park Rd, A Charming Classic Bungalow Steps Away From The Lake In The HighlyDesirable Lakeview Neighborhood. Awesome Detached Bungalow Sitting On Large Lot In DesirableLakeview Community. Lots Of Natural Light & Beautifully Kept 3 Bedroom.The Traditional Layout Of The Home Includes An Open Concept Living And Dining With An AdjacentEat-In Kitchen. Main Floor Includes Bright, Open Concept Living Room And Kitchen, Equipped WithStainless Steel Appliances & Walkout To Deck Overlooking The Private Fenced In Backyard. Right By The Lake, With Tons Of Parks, Trails & Playgrounds. Right Near Transit Options Such As TheOshawa Go Station & The 401 Close To The Heart Of The City With Plenty Of Shopping/Dining Options! (id:61476)
93 Ontario Street
Brighton, Ontario
Welcome to this delightful 3-bedroom, 2-bathroom home nestled in the heart of Brighton - a picturesque small town celebrated for its community spirit and natural beauty. Situated on an expansive lot, this property boasts a beautifully private yard with ample space to roam, garden, play, or entertain. Inside, a thoughtfully designed and unique layout offers flexibility and comfort for everyday family living. The home features both a spacious living room and a separate family room, perfect for gathering, relaxing, or creating distinct living zones. The bright, open-concept kitchen includes a centre island and flows seamlessly into a cozy dining area, ideal for casual meals or entertaining. At the back of the home, a large sunroom overlooks the private backyard and opens to an oversized deck, perfect for outdoor dining, morning coffee, or unwinding in nature. The second level on the north side of the home offers two generous bedrooms and a convenient 2-piece bathroom. On the south side, you'll find a third large bedroom and a versatile office space, ideal as a home office, nursery, or den - perfect for an "in-law area", teenagers and guests. The unfinished lower level is a blank canvas! Perfect for a workshop, rec room and an additional bedroom. Just minutes from local schools, parks, shops, and the stunning shores of Presqu'ile Bay, this property combines the best of small-town living with the space and functionality families need. Connected to full municipal services yet offering the peace and privacy of a country setting, this is a rare opportunity to enjoy the best of both worlds. Don't miss your chance to own this spacious, character-filled home in Brighton! (id:61476)
0 Arthur Street
Clarington, Ontario
Acres with DEV potential! Building lots, landbank, or storage! City amenities with country feel. Municipal water & urban boundary is 1/2 km away. Neighbors prestigious Lakebreeze subdivision! Clarington is the FASTEST growing municipality in Durham! No ENV mapping + OUTSIDE greenbelt. Exceptional market for homes in Clarington especially for estate lots. BIG upcoming developments, investment, & population growth in Clarington. VTB Optional. (id:61476)
16 Borland Court
Clarington, Ontario
Welcome to Your New Home! This well maintained 4-bedroom backsplit offers the perfect blend of space, comfort, and convenience. Step into a bright and airy open-concept living and dining area with a walkout to a charming front balcony - ideal for morning coffee or evening relaxation. The spacious eat-in kitchen is perfect for family meals and entertaining, offering plenty of room for both cooking and gathering. Downstairs, a generous family room provides additional living space and opens directly to a large deck and fully fenced backyard perfect for kids, pets, or summer BBQs. All four bedrooms are well-sized, each featuring ample closet space to meet your storage needs. Located in a sought-after neighborhood, this home is just minutes from top-rated schools, beautiful parks, shopping centers, and a full range of amenities. Don't miss out on this fantastic opportunity to move into a warm, welcoming home in a prime location! (id:61476)
19 Greenfield Crescent
Whitby, Ontario
Fully Renovated 3+1 Bedroom Home with over $45,000 in upgrades! Walking distance to several shopping malls, high-rated public schools, walk-in clinic, banks and many amenities. Enjoy ALL NEW: Flooring & Wide Broadlooms, Tiles, Kitchen Cabinets & Quartz Countertop with Double Sink, Modern Large-Slab Porcelain Backsplash, Hood, All Doors, All Sliding Cabinet Doors and Shelves, Pot Lights, Light Fixtures, Washer & Dryer, Backyard Deck, All Vanities and Faucets, Entire Home Freshly Painted, Carpets on Stairs, New Premium Grass on Backyard, and More! Also, New Shingles and AC Unit in 2021 & Furnace and Hot Water Tank in 2019 (HWT Owned). Thoroughly cleaned, Move-in Ready! Open Concept Living & Dining Room With Large Windows that lets in lots of light! Walkout Patio, with a New Deck, overlooking a Private Fenced Backyard. 3 Bedrooms and a Stylish 4pc Bath On The Upper Floor. Fully Finished Basement Includes Additional Bedroom, Rec Room, 3pc Bath and Laundry Space. Attached 1 Car Garage & Abundant Parking In The Driveway. ** This is a linked property.** (id:61476)
1405 Rougemount Drive
Pickering, Ontario
Welcome to one of Pickering's most exclusive streets, lined with multi-million dollar homes. This elegant 4+1 bedroom, 4 bathroom home sits on an extraordinary 51 x 402 ft lot, offering unmatched space and luxury. Featuring hardwood floors throughout, crown mouldings, and pot lighting, this home is designed for modern living. The finished basement includes in-law suite potential with a second kitchen, wet bar (with 2 kegs), extra bedroom, gas fireplace and a 2nd laundry room-perfect for multi-generational living. Recent updates incl: Newer windows & doors (approx 2020), Shingles (approx 2020), 2 Furnaces & CACs (approx 2023 and 2024), Renovated 5pc primary ensuite w/heated floors, Renovated 3pc main bathroom w/heated floors, Newer Pool Pump (2025), Hunter Douglas remote blinds (2024), Elevator (approx 2022), 2nd level add'l laundry off Primary ensuite, R/I Wire for Invisible Pet Fence, R/I Sprinkler System. Enjoy resort-style amenities: a heated, chemical-free inground pool, hot tub, gas firepit, 2 Gas BBQ lines and beautifully landscaped grounds. Safety and convenience are top priorities with a separate pool fence. Driveway has new pavers with lighting and parking for 8 cars!! This executive home also features a main floor home office and direct access to the garage. ***$55,000 elevator was recently installed and could easily be removed. Elevator company might be interested in purchasing as it is only 3 years old (approx)*** Seller is also willing to remove and reinstall the closet! (id:61476)
3248 Pogue Road
Scugog, Ontario
Custom-built in 2021 and set on a private 1.15-acre lot with no rear neighbours, this stunning 6-bedroom, 5-bathroom home offers peace, privacy, and premium finishes throughout. Located just minutes from Lake Scugog and downtown Port Perry, this home combines tranquil living with unbeatable convenience. Offering 2,724 sq ft above grade (per MPAC) and loaded with high-end features, the home is clad in durable Maibec board & batten siding with stone, black casement windows, a beautifully landscaped walkway, armour stone, and vibrant gardens. Step inside to find hardwood floors, pot lights throughout, and a show-stopping open-concept main floor with vaulted ceiling, oversized windows, and forest views. The kitchen impresses with double waterfall quartz islands, pot filler, quartz backsplash, and extensive storage. The luxurious primary suite includes a walk-in closet, 5-piece ensuite with heated floors, and a walkout to a covered cedar deck with glass railings. Two additional bedrooms share a Jack & Jill bath, and the 2nd bedroom also opens to the deck. Upstairs, the loft features a bedroom, two walk-in closets with built in storage, full bathroom, living space, balcony, and kitchenette perfect for guests, kids, or in-laws. The basement is bright with large above-grade windows, epoxy floors, two bedrooms, a full bath, another kitchenette, and laundry hookups ideal for multigenerational living. The oversized 25x36 triple garage is fully insulated, heated/cooled with a heat pump, and finished with epoxy floors and 3 automatic door openers. Additional premium features include an electric pet fence, water treatment system, security system, shed, covered front porch, huge paved driveway (parks 20+ cars), and main floor laundry. Don't miss your chance to make this one-of-a-kind home yours! (id:61476)
705 - 1600 Charles Street
Whitby, Ontario
Welcome to one of Whitbys most sought-after condominium residences, perfectly located beside the scenic Port Whitby waterfront. This bright and inviting 1 bedroom, 1 bathroom condo is ideal for first-time buyers, downsizers, or seniors seeking a comfortable, low-maintenance lifestyle. Step inside to discover floor-to-ceiling windows that fill the space with natural light, an open-concept layout, and a private balcony where you can enjoy your morning coffee or unwind in the evening. The functional kitchen flows seamlessly into the living and dining areas, making it perfect for everyday living and entertaining. The spacious bedroom offers a relaxing retreat, while the ensuite laundry adds everyday convenience. Enjoy peace of mind with underground parking, ample visitor parking, and low maintenance fees. Residents have access to outstanding amenities, including an exercise room, indoor pool, games room, and party/meeting room. This unbeatable location is just steps to the waterfront and marina, the Whitby GO Station, Highway 401, and a short drive to downtown Whitby with its shops, restaurants, and all essential amenities. Move in and start enjoying the lifestyle youve been looking for! (id:61476)
15 Bluffs Road
Clarington, Ontario
Welcome to carefree living at its finest in the sought-after Wilmot Creek community on the shores of Lake Ontario! This beautifully maintained home offers the perfect blend of comfort, style, and resort-style amenities in one of Bowmanville's premier adult lifestyle communities. Step inside to a sun-filled open concept layout with a spacious living room featuring a cozy gas fireplace, a large dining area, and a bright Florida room overlooking lake Ontario, your private deck and garden. The modern kitchen offers ample cabinetry and counter space, ideal for both casual dining and entertaining. The spacious primary bedroom includes a walk-in closet and 2pc ensuite, while the second bedroom is perfect for guests or a home office. Recent upgrades include updated baseboards (2022), a back deck (2019), and an energy-efficient inverter heat pump (2018), Recently added 2-piece ensuite bathroom enhances the primary bedroom. Outside, enjoy two-car parking, two storage sheds, and a serene backyard setting. Living in Wilmot Creek means more than just a home-its a community-focused lifestyle. Enjoy a full suite of amenities including a 9-hole golf course, a heated indoor pool with a sauna, a recreation center, fitness rooms, tennis courts, walking trails, and over 100 social clubs and activities to keep you as busy or as relaxed as you like. Snow removal, water, sewer, and access to amenities are included in the monthly fee. Maintenance Fee $1,200.00/month includes use of all amenities including golf, snow removal from driveway, water and sewer. Over 80 weekly activities. You can be as active as you want to be. Just minutes to downtown Bowmanville and Hwy 401, yet tucked away in a peaceful lakeside setting, this is your chance to live the retirement lifestyle you deserve! (id:61476)
3741 Lakeshore Road E
Clarington, Ontario
Lake Ontario Log Cabin Retreat- Nestled on the picturesque shores of Lake Ontario, this stunning log cabin combines rustic elegance with luxurious comfort, offering over 3,500 sq.ft. of thoughtfully designed living space. With three spacious bedrooms, plus the versatility of a main level office, this home is tailored for both family living and entertaining guests in style. Inspired Living Spaces and Large principal rooms invite effortless gatherings, anchored by a striking stone fireplace and three walkouts leading to the serene lakeside setting. The entry foyer boasts a soaring ceiling, decorated with stained glass and a large rustic chandelier. An exceptional orangery flooded with natural light from overhead skylights also features both a walkout, and floor to ceiling windows creating a perfect year-round retreat. At the heart of the home lies a beautifully designed, open-concept kitchen, an inspired space where culinary artistry meets elevated living. Outfitted with premier built-in appliances and a professional-grade range, it offers the perfect canvas for both everyday cooking and sophisticated entertaining. An additional space could be appointed as a butler pantry or turned into an expansive prep area to further enhance its functionality, This open concept kitchen and gathering area enhances with sweeping views of the majestic Lake Ontario bluffs creating a breathtaking backdrop for every gathering. Ascending to the third level in this home via a spiral staircase, a luminous loft awaits, bathed in the gentle glow of skylight windows. This serene sanctuary invites quiet moments of reflection, or a creative inspirational private nook for a studio, a cherished library, or a cozy retreat. Here, beneath the vast sky, one can lose themselves in the soft dance of natural light, and find solace in solitude providing a space where time slows down and the soul feels truly free. (id:61476)
110 Wamsley Crescent
Clarington, Ontario
With 4000+ Sq ft of finished living space in this stunning 4+1 bedroom, 5 bathroom, 2 year new home, you will be wowed. Welcome to 110 Wamsley Crescent, located on a corner lot in the quaint town of Newcastle & full of upgrades: hardwood flooring, hardwood staircase & California shutters throughout the main & upper, granite counter tops, 9' ceilings, a professionally finished basement w/access from the garage, 3 pc bathroom, 5th bedroom & huge rec room plus generous storage spaces as well. This Lindvest built home, Sullivan model has a great layout with a mainfloor den/home office, a large chefs kitchen with a 4'x8' centre island & breakfast bar, pantry cupboard, SS appliances & a very large dining/breakfast area that suitably accommodates a buffet plus a large dining table with seating for 8 or more. The family room is open to the dining and kitchen area which makes for great family time. There is a flexible space to use as suits your family, a formal livingroom or formal dining room. Upstairs there is a spacious primary bedroom that easily accommodates a king size bed & large furniture. This primary retreat features a large walk in closet & an ensuite with a sleek, free standing tub, separate shower & double vanity. The other 3 upper level bdrms have double or walk in closets plus a jack & jill or ensuite bthrm;the kids will love their rooms! The sidewalk out front allows the kids to safely walk to the large Rickard Neighbourhood Park which is easily accessed directly from Wamsley Cres; the kids will love the splash park, covered seating area for shade, soccer field and outdoor fitness equipment. Walk to the arena, recreation centre & pool & just a short cycle down to the lakefront. New K-Gr12 school planned construction '26, just down the street,an easy walk.This community has all the amenities you need plus the charm of annual Santa Claus parade & fireworks,great eateries,lakefront lifestyle & commuters will appreciate easy access to hwy 401, 115 and the 407. (id:61476)
1382 Rougemount Drive
Pickering, Ontario
Incredible opportunity in one of Pickering's most sought-after neighborhoods! This premium1.09-acre lot (110 x 430 ft) offers endless potential for those looking to design and build a custom home on a rare oversized parcel-or explore the possibility of severance. Located on prestigious Rougemount Dr. in Pickering, surrounded by executive homes and mature trees, this property is ready for redevelopment. Strictly no entry into the existing structure. Inground pool and property on site sold as is - where is. No active hydro, water, or electricity. Do not access the building under any circumstances. Showings of the lot by appointment only. A rare find with immense upside in a high-demand location! OFFERS ANYTIME! MOTIVATED Sellers ! (id:61476)
77 Ingleborough Drive
Whitby, Ontario
Welcome to 77 Ingleborough Drive, nestled in the highly sought-after community of Blue Grass Meadows! This rare and beautifully maintained 4-bedroom, 4-bathroom home offers over 2,800 sq ft of thoughtfully designed living space, perfect for the growing family. From the moment you step inside, you'll appreciate the spacious layout, oversized windows that food the home with natural light, and beautiful hardwood floors that add warmth and elegance throughout. Host unforgettable dinners in your formal dining room, or unwind by the cozy fireplace in the inviting family room. A separate formal living room provides even more space to relax or entertain guests in style. The kitchen shines with quartz countertops, while newly renovated bathrooms and upgraded trim work add a touch of luxury. Upstairs, you'll find generously sized, sun-filled bedrooms, offering comfort and privacy for the entire family, with beautiful barn closet doors. Step outside to your private, park-facing backyard with no neighbours behind, it's the perfect backdrop for peaceful mornings or weekend barbecues. The partially finished basement is a blank canvas to complete with your own finishes. Located on a quiet, family-friendly street, you're just minutes from top-rated schools, parks, shopping, and major highways (407, 412, and 401), making your daily commute and weekend adventures a breeze. 77 Ingleborough Drive isn't just a house, it's the lifestyle and community your family deserves. (Hot tub wiring already run to outside the patio door) (id:61476)
86 Dorian Drive
Whitby, Ontario
A Rare Opportunity to Own a Refined Residence in an Exclusive Enclave by Heathwood HomesMeticulously maintained and just three years new, this luxurious smart freehold townhome offers timeless design, superior craftsmanship, and high-end upgrades throughout. Nestled in a prestigious community, the home features a professionally landscaped backyard, a custom chefs kitchen with premium stainless steel appliances, designer lighting, and wide-plank upgraded hardwood flooring. Thoughtfully illuminated with pot lights across both main and upper levels, the space exudes warmth and sophistication. Ideally located minutes from Hwy 412 and upscale shopping and dining. (id:61476)
116 Barnham Street
Ajax, Ontario
Welcome to 116 Barnham St, a well-maintained 3-bedroom, 3-bath family home in one of Ajax most desirable neighbourhood. The open-concept main floor features a bright living and dining area and a modern kitchen with stainless steel appliances. The spacious primary suite includes a walk-in closet and 4-piece ensuite. Two additional bedrooms provide ample space for family or a home office. Conveniently located near schools, parks, shopping, and major highways. (id:61476)
105 North Garden Boulevard
Scugog, Ontario
Welcome to The Ashcombe by Delpark Homes - a stunning new-build townhome located in a highly sought-after Port Perry neighborhood. This 1,559 sq.ft. residence in Block 81-2 Elevation A2 features 3 spacious bedrooms and 2.5 modern bathrooms, thoughtfully designed for contemporary living. Enjoy the comfort and functionality of an open-concept main floor, perfect for entertaining or relaxing with family. The kitchen flows seamlessly into the living and dining areas, offering a bright and inviting atmosphere. Upstairs, retreat to a large primary suite with a walk-in closet and ensuite bath. Located close to top-rated schools, parks, shopping centers, and scenic waterfront trails, everything you need is just minutes away. With easy access to major highways, commuting is a breeze. Don't miss this rare opportunity to move into a brand-new, move-in ready home without the long wait- The Ashcombe is the perfect blend of location, design, and convenience. (id:61476)
1600 Conlin Road
Oshawa, Ontario
Attention Builders & Investors! Exceptional redevelopment opportunity in one of Oshawa's fastest-growing corridors. Situated on 5.95 acres of prime land, this property offers outstanding potential for residential or mixed-use development, subject to municipal approvals. Strategically located with excellent access to Highway 407, Highway 401, Durham College, Ontario Tech University, schools, shopping, and public transit, this site is well-positioned to capture strong demand from the expanding Oshawa and Durham Region markets.The property is currently improved with a single-family home, providing short-term holding income while planning approvals are pursued. Developers have the opportunity to design and reconfigure the site to maximize density, whether for townhomes, mid-rise condominiums, or purpose-built rentals. With Oshawa identified as a key growth centre under provincial planning initiatives, this site presents a rare chance to secure a sizeable landholding with both immediate income and exceptional long-term upside. (id:61476)
40 - 1740 Simcoe Street N
Oshawa, Ontario
Welcome to 1740 Simcoe St N, Unit 4 a fantastic investment opportunity directly across from Ontario Tech University and Durham College. This modern, carpet-free condo features 3 spacious bedrooms, each with its own private ensuite bathroom, making it ideal for students or professionals seeking comfort and privacy. The open-concept living space is designed for easy maintenance and functionality, appealing to both investors and end users.Please note there is no dedicated parking or locker with this unit, however, both can be rented or purchased through the condo corporation if desired.The building offers excellent amenities including a fully equipped gym, a conference room for meetings and study sessions, and a rooftop patio with BBQs and picnic tables perfect for entertaining or relaxing outdoors.With its unbeatable location across from campus, strong rental demand, and low-maintenance living, this unit is a smart choice for investors looking for reliable cash flow or families seeking a convenient home for their student. (id:61476)
50 Arlington Avenue
Oshawa, Ontario
Nestled on a tree-lined street in the highly sought-after O'Neill community, this beautifully updated 2 storey detached family home blends timeless charm with modern luxury and features a resort-style backyard with an in-ground heated saltwater pool. The home includes four bedrooms,with a spacious primary retreat and a spa-like ensuite, and 3 bedrooms each with its own closet and window. The spacious open concept kitchen/ living/ dining area on the main level is perfect for family & entertaining. There is also a finished walk-up basement with a separate entrance. The kitchen has been completely renovated to include a farmhouse sink, expansive new island, quartz countertops, brushed gold pull-down faucet, lean modern shaker-style cabinets with brushed gold hardware, modern matte black range hood, full-height modern backsplash, custom modern oak floating shelves and recessed lighting. New deluxe black stainless steel appliances, including a smart electric range and a hidden panel-ready dishwasher.Other upgrades include new white oak engineered hardwood floors throughout the main & first floor. New LG smart front-load washer & dryer. Replaced windows with new energy-efficient models. Upgraded all bedroom doors to new glass doors. Renovated the second-floor bathroom and third-floor master suite. The walk-out deck is perfect for a BBQ, or to entertain friends & family within the fully fenced private backyard with in-ground heated saltwater pool. New heater & pump installed 2019. Polaris robotic pool cleaner added in 2020 ($1500 value). New Zodiac saltwater cell & new winter safety cover installed 2021. The pool is professionally maintained each year and has been kept in excellent condition. New water heater installed 2017. Furnace serviced 2024. Walking distance to parks, good schools, Lakeridge Health Hospital, shops, public transit. Minutes to UoIoT. This is the house that you will fall in love with, and stay forever. (id:61476)
106 - 67 Donald Fleming Way
Whitby, Ontario
Welcome to 67 Donald Fleming Way in Whitby's Pringle Creek community! Families will love the convenience of being close to top-rated schools for every age group, including Fallingbrook Public School, Julie Payette Public School, St. Theresa Catholic School, Sinclair Secondary School, Henry Street High School, and Father Leo J. Austin Catholic Secondary School. Recreation and daily amenities are right at your doorstep with Kelloryn Park, Fallingbrook Park, playgrounds, and the Whitby Civic Recreation Complex nearby. Everyday essentials like shopping, restaurants, and the Pringle Creek Centre are just minutes away, while the Entertainment Centrum, Whitby GO Station, and quick access to Highway 401/407 make commuting and weekend activities a breeze. This beautiful 3 bedroom, 3 bathroom townhouse offers 1,670 sq. ft. of bright, open-concept living space designed for modern family living. The main floor features laminate flooring throughout, a spacious kitchen with breakfast bar and island, and a seamless flow into the living and dining areas. Upstairs, you'll find 3 generously sized bedrooms, including a primary retreat with ensuite, designed to comfortably accommodate your family's needs. 67 Donald Fleming Way truly offers the best of all worlds; a family-friendly community, modern comfort, and unbeatable convenience! Welcome home :) (id:61476)
1001 Wardman Crescent
Whitby, Ontario
Situated On A Sun-Filled Corner Lot In Whitby, 1001 Wardman Cres Is A Well-Maintained 3+1 Bedroom, 2 Bathroom Home Offering Space, Comfort, And Flexibility. The Main Level Features Generous Principal Rooms With Large Windows That Fill The Home With Natural Light, Along With A Functional Kitchen And Dining Area That Flow Seamlessly For Everyday Living. A Separate Side Entrance Leads To The Finished Lower Level, Complete With Additional Living Space And Bedroom, Making It Ideal For Extended Family. With Parking For 4 Vehicles, This Property Provides Both Convenience And Practicality. Located In A Desirable, Family-Friendly Neighborhood, Just Minutes To Schools, Parks, Shopping, And Transit, This Home Is An Excellent Choice For First-Time Buyers, Families, Or Investors Looking For Long-Term Value In One Of Whitby's Established Communities. (id:61476)
40 Kimberly Drive
Whitby, Ontario
Welcome to this well kept raised Bungalow in Popular Brooklin. Main floor offers a bright Living and Dining room combined with Hardwood floors, a large eat-in Kitchen with walk-out to a deck and fully fenced yard. Convenient laundry and garage access. Primary room has a 4 piece en-suite and a walk-in closet, 2 other spacious bedrooms. Lower level has a large rec room with fireplace, 4 pc bathroom and a 4th bedroom, the unfinished area offers great storage. This is a family friendly neighbourhood close to great schools, parks and all shopping! (id:61476)
1006 - 1215 Bayly Street
Pickering, Ontario
Stunning South-West facing condo with incredible views of Frenchman's Bay! Step into this spacious and sun-filled 659 sq ft 1+1 bedroom condo that easily functions as a 2-bedroom unit. Featuring brand new vinyl flooring throughout, this freshly painted home boasts an open-concept layout, kitchen with stainless steel appliances, and a bright living area with a walk-out to the private balcony. Enjoy the convenience of ensuite laundry, an owned underground parking space, and an exclusive-use locker. Enjoy a full range of building amenities, including 24-hour security, a fully equipped gym, indoor pool, steam room, hot tub, yoga studio, party room, guest suites, and more. Ideally located with direct access to Hwy 401, and just steps from the Pickering GO Station, shopping, restaurants, and the stunning waterfront featuring a beach, park, marina, waterfront dining, and the charming Nautical Village. (id:61476)
1001 - 1200 The Esplanade N
Pickering, Ontario
Welcome to the Tridel Community set here in central Pickering where you can truly walk to the GO Station and all the amenities of the The Shops at Pickering City Centre. This functional 2+1 condo features a gorgeous renovated kitchen with Quartz countertops and stainless steel appliances. The Living/Dining room offers plank laminate floors, walk-out to your private balcony where you can enjoy the beautiful sunsets! Primary bedroom is generous in size with a 4pc ensuite and mirrored closet. The split bedroom allows for more privacy with your guests enjoying the spare bedroom and have the additional 4pc bathroom easily accessible. Set up your home office with ease in the den. Ensuite laundry, underground parking round up this great condo! Maintenance fees include everything except phone....so not additional utility bills to worry about. Award winning gardens, plenty of Visitors parking, Outdoor pool, BBQ area, Exercise room and Party/Billiards Room make this a fantastic gated community. (id:61476)
Potl #1 - 1741 Fairport Road
Pickering, Ontario
Brand New Detached 2 Story Brick Home, Sold By The Builder With Tarion Warranty. Ready To Move In With Many Upgrades: Full Four Piece (4pc) Bathroom, One 5-Pc Ensuite Bathroom in Master Bedroom, A Powder Room On The Main Floor; Roughed In 3 Pc. Bathroom In The Basement; Hardwood And Ceramic Floors, 200 AMP Service, High Fully Insulated Basement with 2 Walkouts. (id:61476)
Potl #4 - 1741 Fairport Road
Pickering, Ontario
Brand New Detached 2 Story Brick Home, Sold By The Builder With Tarion Warranty. Ready To Move In With Many Upgrades: Full Four Piece (4pc) Bathroom, One 5-Pc Ensuite Bathroom in Master Bedroom, A Powder Room On The Main Floor; A Roughed In 3 Pc. Bathroom In The Basement; Hardwood And Ceramic Floors, 200 AMP Service, High Fully Insulated Basement with 2 Walkouts. (id:61476)
422 Laguna Street
Oshawa, Ontario
Stylish 4-Level Side-Split with In-Law Potential in Prime North Oshawa Location! Don't miss this beautifully updated semi-detached home nestled in a quiet, family-friendly neighbourhood in desirable North Oshawa. This spacious 4-level side-split offers modern finishes, flexible living space, and fantastic outdoor features perfect for growing families or multi-generational living! Renovated eat-in kitchen with breakfast bar and modern cabinetry. Beautifully updated bathrooms with contemporary finishes. Separate side entrance ideal for in-law suite potential. Bright lower-level recreation room with large above-grade windows. Private backyard with above-ground pool, great for entertaining. 3-car parking on double-wide driveway. Large custom storage shed. Walk-in closet in the primary bedroom. New shingles (2025) & upgraded attic insulation. Central air conditioning. Level 2 EV charger for electric vehicle owners. Close to top-rated schools, parks, shopping, and all amenities. Move-in ready with major updates already done just unpack and enjoy! (id:61476)
186 Bonn Road
Brighton, Ontario
Skillfully constructed and beautifully designed, this under-construction estate home offers a rare opportunity to own an expansive Craftsman-style bungalow in one of Brightons most exclusive new executive subdivisions. Set on a stunning 2.3-acre lot at the end of a peaceful dead end road, surrounded by mature trees and estate lots, this property combines privacy, prestige, and proximity to Brightons schools, shops, and amenities. With over 3,900 sq. ft. of finished living space, this 5-bedroom, 3.5-bath walk-out home showcases timeless curb appeal with a brick-and-stone facade accented by timber details. The thoughtfully designed 2,100 sq. ft. main level features a gorgeous open-concept living area with expansive windows framing views of mature conservation land. A well-appointed kitchen with seated island, walk-in pantry, and ample dining area flows seamlessly into the great room, while a covered rear deck with Trex decking invites you to take full advantage of western views, making sunsets part of your daily routine. The main-floor primary suite offers a private retreat with a spa-inspired 5-piece ensuite and generous walk-in closet. Two additional bedrooms, smartly set apart for privacy, are served by a full bath. A spacious mudroom with laundry and nearby powder room complete this level.The fully finished walk-out lower level expands family space with two additional bedrooms, a full bath, a massive rec room with wet bar, and ample storage perfectly suited for family living or entertaining. The expansive lot also offers the perfect setting for the pool your family has been dreaming of. A 3-car attached garage completes this impressive home, delivering a unique and elevated living experience in a setting unlike any other. This is the rare new build opportunity your family has been waiting for. Feel At Home on Bonn Road in Brighton. (id:61476)
1501 - 1865 Pickering Parkway
Pickering, Ontario
Welcome To This Bright & Spacious End Unit Townhouse In The Desirable Pickering Parkway & Brock Road area. This Modern 3-Storey Home Is Less Than 2 years Old & Features 3 Bedrooms Plus Main Floor Office And 3 Washrooms. Ideal For Families Or Professionals Working From Home. Wide Plank Laminate Flooring and Ceramic Floor Through Out The House, 9' Ceiling & Open Concept Living Space On the Second Floor, A Stylish Kitchen With Stainless Steel Appliances, Quartz Countertop, Backsplash and Seamless Flow to the Living Area, Walk-Out To a Covered Balcony From Living Room, Perfect For Relaxing, Second Floor Includes A Bedroom While The Third Floor Features a Spacious Primary Bedroom Complete With A 4-pc Ensuite And Walk-In closet Along With An Additional Bedroom, Full Bathroom, As Well As a Convenient Laundry. Parking For 2 Vehicles (Garage & Driveway), Minutes Away From Go Station, HWY 401, Shopping, Schools, Park And Public Transit. (id:61476)
22 - 72 Martin Road
Clarington, Ontario
Charming Condo Townhouse! Welcome to this beautifully maintained condo townhouse located in a quiet, family-friendly neighbourhood. Perfect for first-time buyers or young families, this home features a bright, open layout with a walkout to a private, fenced yard ideal for kids, pets, or outdoor entertaining. Enjoy the convenience of nearby schools, parks, shopping, and transit, all while living in a safe and welcoming community. Don't miss this opportunity! (id:61476)
944 Grand Ridge Avenue
Oshawa, Ontario
Immerse yourself in unparalleled luxury with this meticulously renovated custom-built masterpiece. Situated within the esteemed Maxwell Village community, this exquisite residence embodies both opulence and practicality. This home boasts a wide open-concept layout, soaring 9-foot ceilings, beautiful hardwood floors and custom cabinetry throughout, delivering an elevated lifestyle from top to bottom. In the heart of this home lies a chef-inspired kitchen designed with a premium Wolf gas range, an expansive island, and exquisite high-end finishes. This culinary haven is ideal for entertaining or everyday indulgences. The professionally finished basement is equally impressive, featuring a custom wet bar and ample space for entertaining or relaxation. Exteriorly, the meticulously landscaped backyard transforms into your private oasis. Equipped with a new in-ground saltwater pool, it offers the perfect setting for summer relaxation and hosting guests. This turnkey home boasts a comprehensive range of amenities, including California Shutters, high garage ceilings with overhead storage, and proximity to major shopping centres, top-rated schools, and big-box stores. Luxury, comfort, and style converge in this extraordinary property. Homes of this caliber rarely come to market, making this opportunity to own a true masterpiece in a high-demand neighbourhood. (id:61476)
4 Pitfield Avenue
Whitby, Ontario
Welcome To The Rolling Acres Community! Enter This Spacious, Bright Home From The Large Front Porch & Be Amazed! Some Amazing Features Of This Home Include A Warm, Inviting Foyer, Elegant Upgraded Lighting, Crown Moulding, 9Ft Ceilings, Formal Living/Dining, Upgraded Kitchen W/Granite & State Of The Art Ss Appliances, Family Room W/Fireplace. Eat-In Kitchen With W/O To Fenced Yard & 2 Tiered Deck Perfect For Entertaining.Oak Circular Staircase Leads To 2nd Level W/4 Spacious Bedrooms & 2 Upgraded Bathrooms W/Granite! 4th Bedroom Being Used As A Den & Features Large Picture Window & Vaulted Ceiling! Don't Miss This Incredible Home Close To All That Matters! (id:61476)
758 Ontario Street
Cobourg, Ontario
Located in Cobourg, 3+2 bedrooms, 2 bath, finished lovel level granny suite, nice backyard, attached garage. Close to golf course, beach & restaurants, churches. Retirement of first time buyers. (id:61476)
350 Raike Drive
Oshawa, Ontario
Welcome to your dream home! This stunning Jeffery Homes "Stonehaven" model is nestled in one of the area's most sought-after, upscale pockets, offering over 3,200 sq. ft. of exquisitely finished living space. Set on a premium, professionally landscaped lot backing onto beautiful Kedron Park, you'll enjoy the rare luxury of no rear neighbours. From the moment you walk through the door, you'll be captivated by the timeless elegance and thoughtful design found in every corner. The main floor welcomes you with an inviting living and dining room featuring coffered ceilings, rich hardwood floors, and sun-filled windows that create a warm, welcoming ambiance.The heart of the home is the magazine-worthy gourmet kitchen, fully renovated and designed to impress. Complete with a walk-in pantry, custom backsplash, built-in wine fridge, and elegant finishes, it opens seamlessly to the grand vaulted great room, anchored by a striking gas fireplace the perfect space for gathering and entertaining. Retreat to the luxurious main floor primary suite, your own private oasis, offering his & hers walk-in closets and a spa-like 5-piece ensuite that invites relaxation at the end of the day. Upstairs, a spacious and airy open-concept family room overlooks the great room below, leading to two beautifully appointed bedrooms, each with generous closets and sharing a stylish Jack & Jill bathroom. !Step outside from the breakfast area to your serene, private backyard paradise, featuring a deck and interlocking patio ideal for alfresco dining, morning coffee, or evening wine under the stars.The unfinished basement is a blank canvas with endless potential whether its a home theatre, gym, extra bedrooms, or rec space, the possibilities are truly endless.This home is the perfect blend of comfort, luxury, and location, offering a peaceful, park-like setting while being just minutes to top schools, shops, highways, and all amenities.Don't miss your chance to own this one-of-a-kind masterpiece (id:61476)
23 Alan Williams Trail
Uxbridge, Ontario
Welcome to this beautifully maintained 3-bedroom, 3-bathroom semi-detached home in Uxbridge! This spacious and thoughtfully designed home features an open-concept main floor, perfect for entertaining, with a bright and airy living space with plenty of natural light. A standout feature is the large walk-in front closet offering plenty of storage right at the entryway. The modern kitchen boasts stainless steel appliances, an island with a breakfast bar, and ample cabinetry. Upstairs, the primary bedroom includes a luxurious 5-piece ensuite and a large walk-in closet. The additional two bedrooms each feature their own walk-in closets as well, no one has to compromise on space! Convenient second-floor laundry with extra storage, plus a large linen/storage closet adds to the home's practicality. A separate side entrance provides access to both the main floor and the spacious, unfinished basement. This is the perfect place to call home! (id:61476)
115 Yacht Drive
Clarington, Ontario
Breathtaking Luxury by the Lake! Welcome to 115 Yacht Drive, a stunning executive home in the sought-after Lake Breeze community, offering nearly 3,500 sq. ft. of modern living just steps from Lake Ontario. With 5 spacious bedrooms, 5 bathrooms, and a thoughtfully designed open layout, this residence combines elegance, comfort, and functionality. Soaring 10' ceilings, expansive windows, and large patio doors flood the home with natural light, while two large balconies showcase sweeping views. The upgraded exterior features elegant stonework, an interlocked patio, and a stylish driveway, creating outstanding curb appeal. Inside, the gourmet kitchen with a large breakfast area is perfect for family gatherings and entertaining. Backing onto no homes behind, this property ensures privacy and open views. While move-in ready, the home also presents an excellent opportunity for cosmetic updates and featuring an unfinished basement allows you to tailor the space to your own style and vision. Nestled among scenic trails, parks, and waterfront walkways, and only minutes from Highway 401 and the Waterfront Trail, this home is perfectly situated for both convenience and leisure. Experience luxury living by the lake-this is a property you'll be proud to call home. (id:61476)
8 Ravensdale Road
Cobourg, Ontario
Situated on a quiet street in Cobourg's highly desirable West Pebble Beach neighbourhood, this 4-bedroom family home combines space, comfort, and lifestyle, just steps from Lake Ontario. The spacious entry hall offers a large closet, guest bathroom, and direct access to the family room featuring a cozy fireplace and walkout to the patio. The open principal living space includes a sunlit living room with a large front window and carpet-free layout, creating a warm and functional flow. The kitchen is designed for both everyday living and entertaining, showcasing an island breakfast bar with contemporary pendant lighting, matching appliances with a sleek hood vent, tile backsplash, undermount sink, and a dining area with a walkout that extends gatherings outdoors. Upstairs, four well-appointed bedrooms and a modern full bathroom provide comfort for the entire family. The lower level adds versatility with a rec room, games or play area, a laundry room, an additional bathroom, and ample storage space. Step outside to enjoy an elevated deck off the kitchen, ideal for BBQs and al fresco dining, plus a ground-level patio from the family room for evening relaxation. Mature trees, green space, and a fire pit area complete the outdoor retreat. Located just moments from Downtown Cobourg and the shores of Lake Ontario, this property offers both a lifestyle and convenience. Don't miss the opportunity to make this home yours. (id:61476)
532 Hornbeck Street
Cobourg, Ontario
Offers Anytime - Why Wait For A New Build When You Can Move Into This New-Never-Lived-In 4-Bedroom, 3-Bathroom Detached Home Right Away? Perfectly Combining Modern Style And Functional Space, This Stunning Home Is Ideal For A Growing Family. Soaring Ceilings And Sun-Filled Rooms Create A Bright, Open-Concept Layout That Feels Both Welcoming And Spacious. The Main Floor Features Porcelain Tile In The Kitchen And Breakfast Area, Complete With A Centre Island, Stainless Steel Appliances, And A Walkout To The Deck, Perfect For Family Meals And Entertaining. Enjoy Expansive Living, Dining, And Family Rooms, Plus A Private Office, All With Durable Laminate Flooring. On Your Way Upstairs, You'll Find A Bright, Spacious, Open Concept Family Room. Continue To The Second Floor Where You Find Four Large Bedrooms, Including A Primary Suite With A Walk-In Closet And 4-Piece Ensuite. A Double Car Garage Offers Direct Access, And The Unfinished Basement With Large Windows Provides Endless Potential. Just Minutes To The 401 And A Short Drive To Cobourg Beach! (id:61476)
1023 Concession Road 8 Road
Brock, Ontario
Immerse Yourself In Nature On Approximately 67 Acres (17 Acres Cleared Land And 50 Acres Forest) Of Private Land, Boasting A Custom-Built 4 Bed, 4 Bath Bungaloft Constructed In 2020. Enjoy The Spacious 2100Sqft Main Floor Complemented By A 400Sqft Loft, Featuring A Grand Main Room With A 24Ft High Ceiling And A Charming Stone Gas Fireplace, All Heated By Radiant Heat Throughout The Main Floor, Basement, And Garage. Gourmet Kitchen: Indulge Your Culinary Desires In The Kitchen Adorned With A Large Center Island, Bosch Cooktop, And Leathered Granite Countertops, Complemented By Top-Of-The-Line SS Kitchenaid Dual Convection And Microwave With A Lower Oven, Alongside An Oversized SS Fridge. Witness Breathtaking Sunsets From The West-Facing Wall And Enjoy A Serene Ambiance In The Amazing Sunset-Bathed Primary Bedroom And Loft Overlooking The Main Room, Accentuated By A Stunning Window Wall. Delight In The Convenience Of A Three-Season Sunroom With A Walk-Out To The Deck And Beautifully Finished Basement Offering A Woodburning Fireplace And Fabulous Additional Living Space. Parking For Over Fifty Vehicles In A Side Drive, Plus Parking In Front With Access To Spacious Three Car Garage. Power For Side Parking Area, Wiring For A Generac System, And Enhanced Security With 5 Exterior Wifi Cameras And A PVR Camera System. Septic And Well Are Clear Of The Back Yard Allowing Plenty Of Room For A Pool Or Use The Existing Hot Tub Wiring ($4,000) And Install A Hot Tub! Enjoy the Tax Benefits Of RU Zoning! (id:61476)
36 Ball Avenue E
Brock, Ontario
Welcome To 36 Ball Avenue East A Beautifully Renovated Home With In-Law Suite! This Bright And Spacious 3+1 Bedroom, 3-Bathroom Home Has Been Thoughtfully Updated Throughout. The Open-Concept Main Floor Features A Brand-New Kitchen With Modern Appliances And A Walkout To A Raised Deck Overlooking The Backyard Perfect For Morning Coffee Or Summer Bbqs. The Primary Suite Offers A Peaceful Retreat With A Walk-In Closet And A 4-Piece Ensuite. Downstairs, The Fully Finished Basement Provides Incredible Flexibility With A Second Kitchen With Impressive Ceiling Height, Newly Added Laundry Room, Family Room, 3-Piece Bathroom, Ideal For In-Laws, Guests, Or Multi-Generational Living. Set On A Generous Lot, This Home Offers Plenty Of Space To Relax Or Entertain. Enjoy Nearby Community Water Access With A Dock For Fishing And Swimming, Or Take A Stroll To Lock 38-Talbot On The Trent-Severn Waterway. Golf Lovers Will Appreciate Being Minutes From Western Trent Golf Club, And Fair Havens Camp & Conference Is Just A Short Walk Away. A Perfect Blend Of Comfort, Location, And Lifestyle. Dont Miss This One! (id:61476)
66 Stonesthrow Crescent
Uxbridge, Ontario
Elegant 3+2 Bedrm Immaculate Main Level Bungalow (2014), Located On A Sprawling 1+ Acre Estate-Style Property In Highly Coveted & Prestigious Family Friendly Neighbourhood In the Heart Of Goodwood W/Over 4000Sq/F Of Exquisitely Finished & Well-Appointed Luxury Inspired O/C Design Living Space. Greeted By An Exclusive Horseshoe Driveway As You Approach Wrought Iron Fencing On Your Covered Front Porch & Breathtaking Grand Entry Way. Gleaming HW Floors & A Comfortable Ambiance Welcome You Inside To Marvel & Admire High-End Finishes, Fine Chic Detailing & Craftsmanship T/O Including Soaring 9Ft Ceilings, Crown Moulding, Pillars & O/S Custom Doors T/O. A Gorgeous Sun-Filled Living Rm Invites You In W/Cozy New Gas FP Feature & Custom Stone Mantel($20K) O/L The Enormous Backyard Paradise & Opens To The Gourmet Chef Inspired Kitchen Showcasing An O/S Peninsula Island, Breakfast Bar, Lustrous Stone Counters, Electrolux Ss Pantry Fridge, Gas Range & Wine Fridge Plus A W/O To Your Private BY Oasis & Entertainers Delight Perfect For Proudly Hosting Guests W/Stone Interlock Lounging Area, A Beautiful Pergola & Stone Firepit! The King-Size Primary Bedrm Retreat Presents W/5Pc Zen-Like Ensuite Offering Soaker Tub, H&H Sinks, Stone Counters, Glass Shower & Lrg Windows W/California Shutters & An Expansive W/I Closet & Several Lrg Windows O/L Your Very Own Nature Lovers Paradise. Fully Fin Lower Level Offers You 2 Additional Bedrms, Lrg 3Pc Bath, An XL Rec Rm W/B/I Speakers, Games Rm, Cold Cellar & Is Roughed-In For Wet Bar W/30Amp Elec. Outlet & Would Make The Perfect In-Law Suite For All Your Accommodating Needs! Convenient B/I Direct Garage Access From Main Level Laundry/Mudroom Combo Into Your Immaculate Fully Finished Enormous 4 Car Tandem Garage Ideal For Car Enthusiasts & Is Truly The Ultimate Man Cave W/Ability To Accommodate A Hoist & Boasts Stunning Epoxy Flooring, N/Gas Heat Source & Pot Lights T/O. Thoughtfully Designed W/Upgrades & Updates T/O & Luxury Inspired Finishes. (id:61476)
2437 Equestrian Crescent
Oshawa, Ontario
Ravine Lot Luxury Home! Wow! Stunning Tribute-built 4BR, 4WR home on a premium ravine lot no rear neighbors, no sidewalk, and parking for 6+ cars! Owners spent thousands on upgrades: 9ft ceilings (main & 2nd), hardwood throughout, custom designer finishes, main floor office & 2nd-floor loft. Spacious, modern layout perfect for todays family! Prime location near Durham College, Ontario Tech, Costco, FreshCo, Service Canada, banks, restaurants & more. Easy access to 407 (toll-free section), 412 & 401 quick commute to Toronto! This home is move-in ready and a rare find dont miss it! (id:61476)
764 Westdale Street
Oshawa, Ontario
Welcome to this Bright and Well Maintained Bungalow in the Family-Friendly Neighbourhood of The Glens! This charming 3+1 bedroom, 2 bathroom bungalow offers warmth, space and comfort. Step into a bright open-concept interior featuring an eat-kitchen with a bay window, granite countertops & built-in oven, and a cozy, spacious Living Room complete with its own bay window, and a welcoming wood burning fireplace. Enjoy outdoor living with a newer built deck (2024), a freshly sealed driveway (May 2025), and an expansive backyard--ideal for entertaining, gardening, or simply relaxing. A One car garage and 2 handy sheds provide extra storage. Located just steps from public transit, and close to schools, shopping, hospital and everyday amenities. Don't miss your chance to get into The Glens and call this lovingly maintained home yours! (id:61476)


