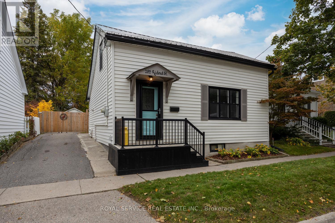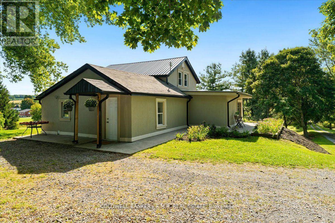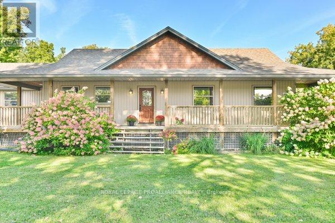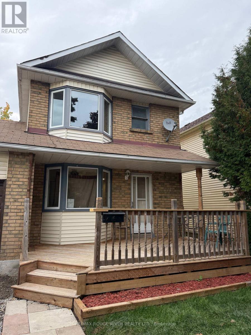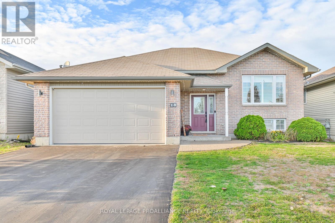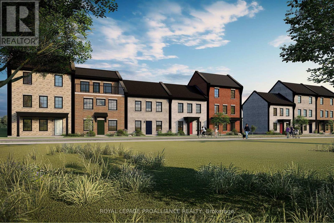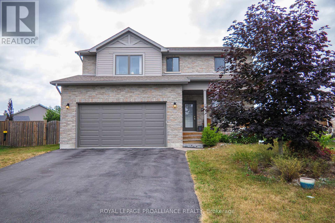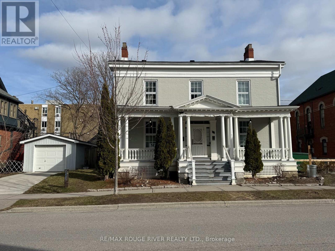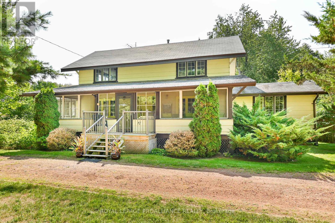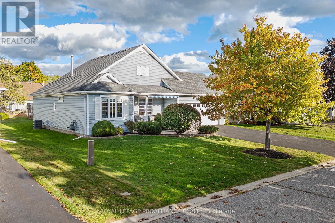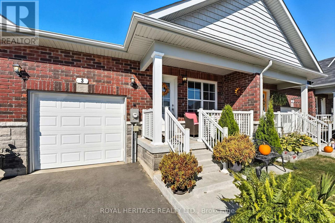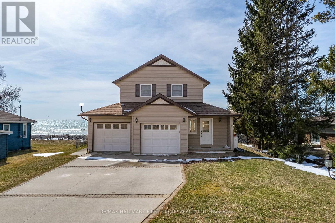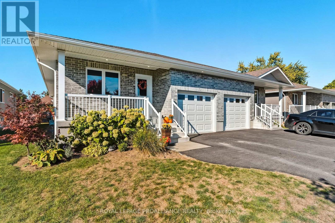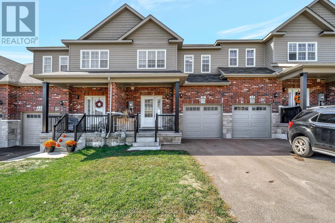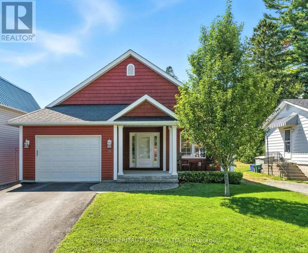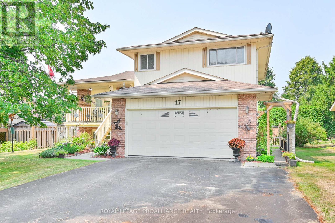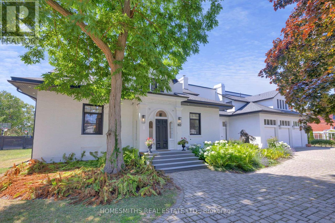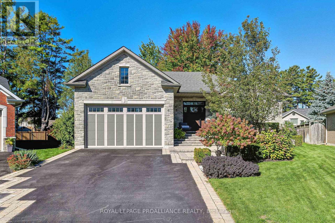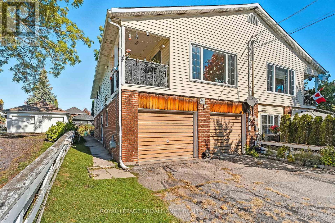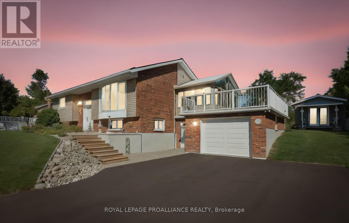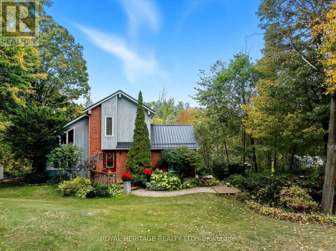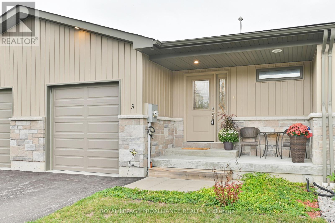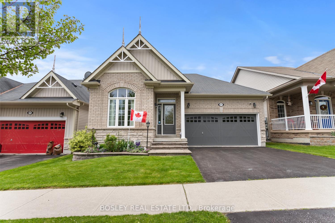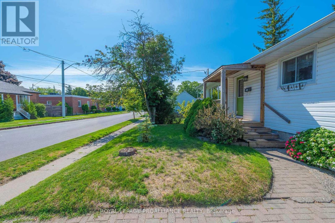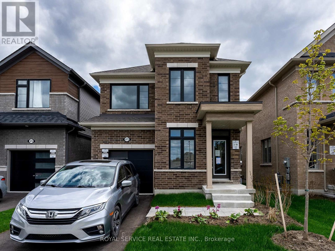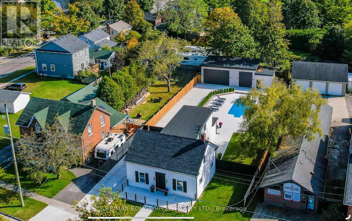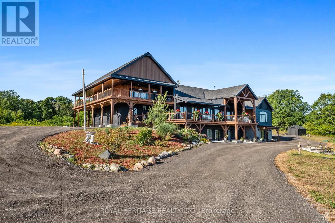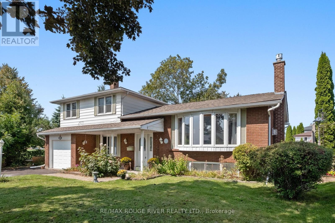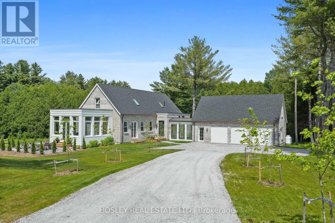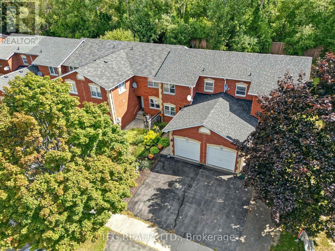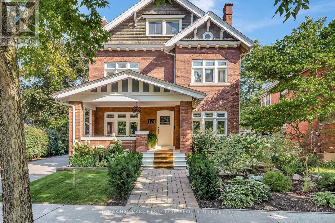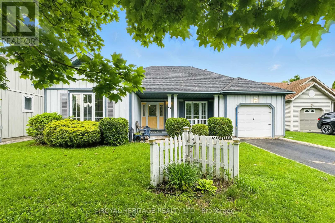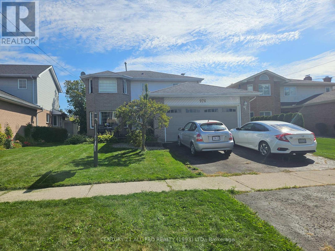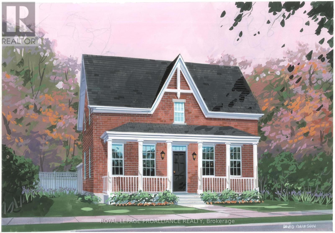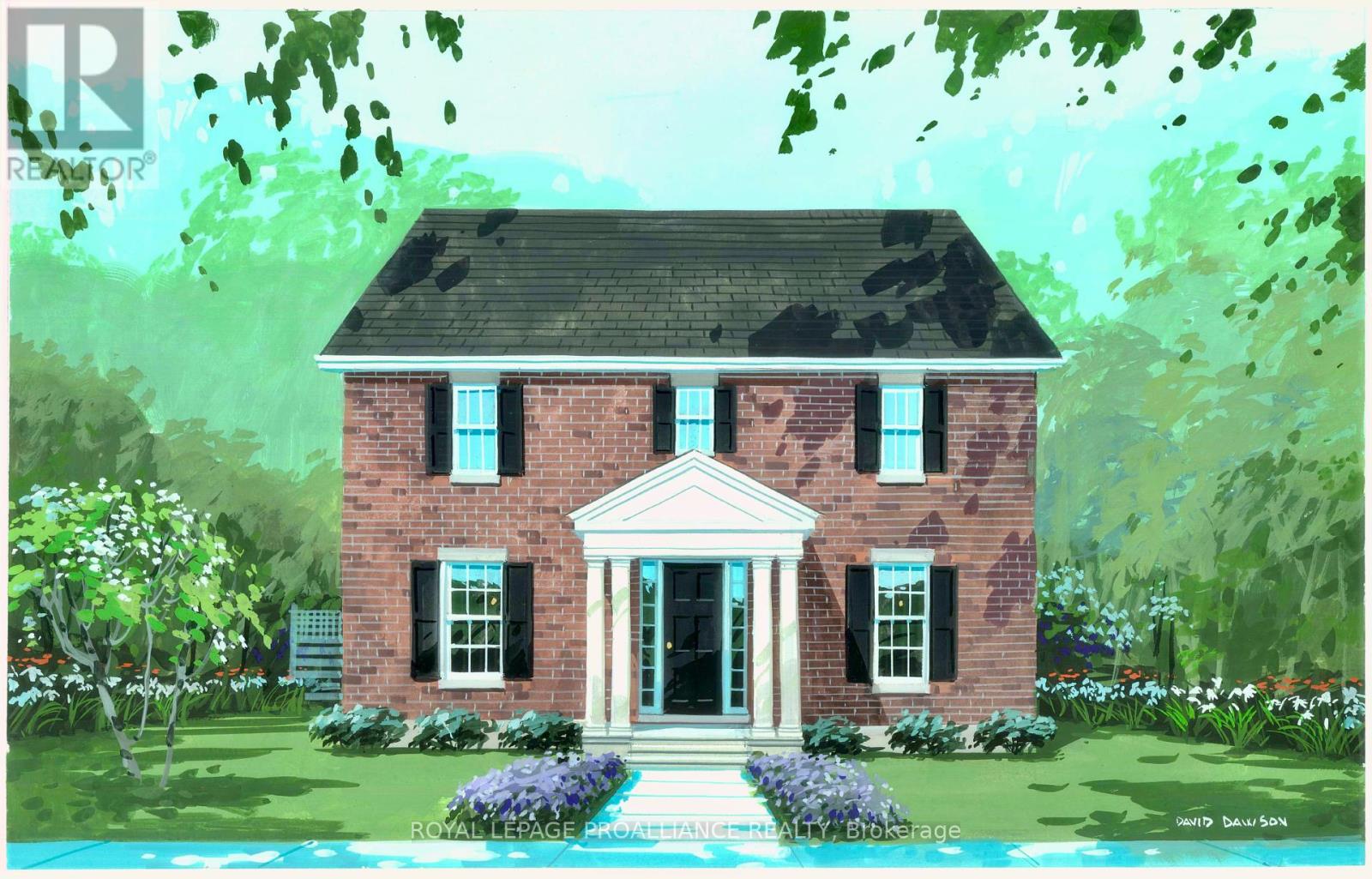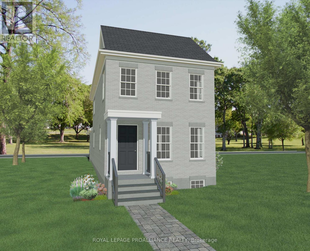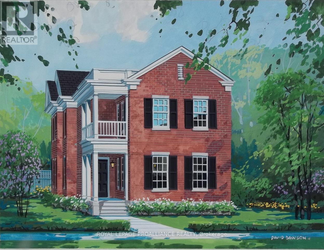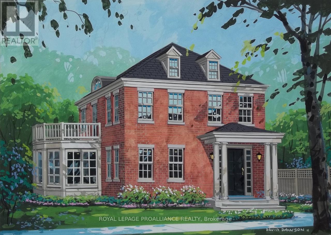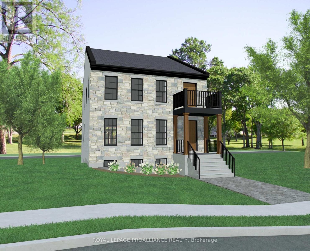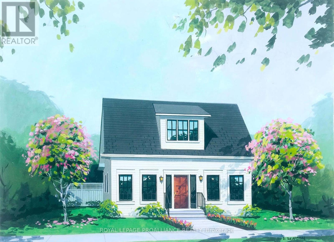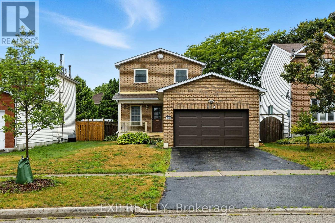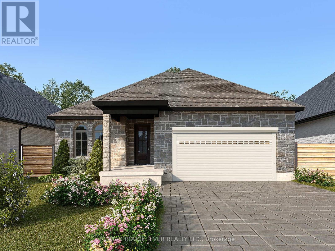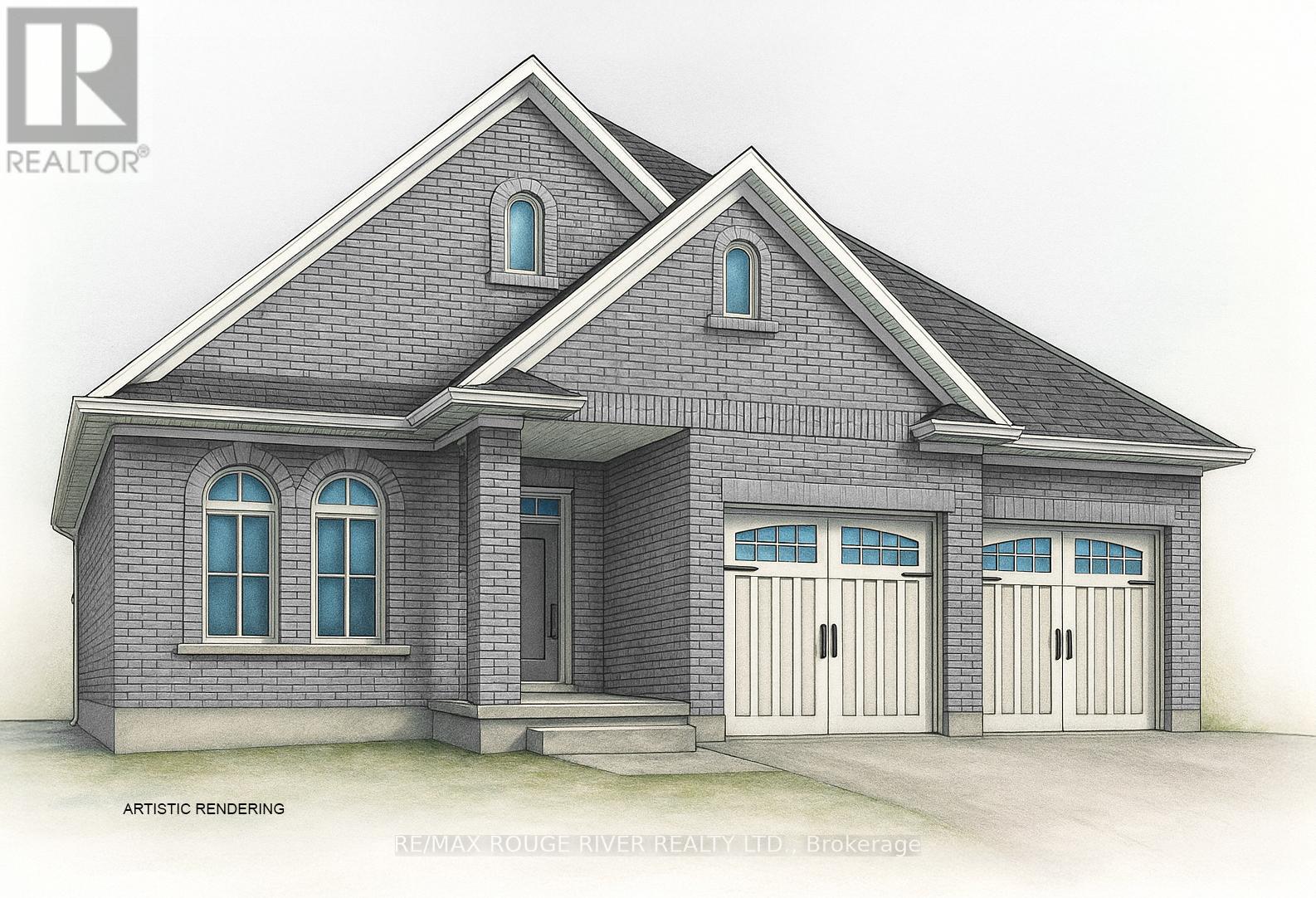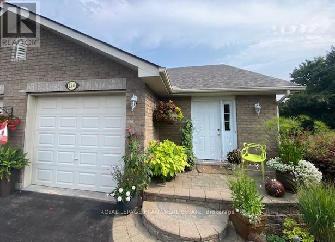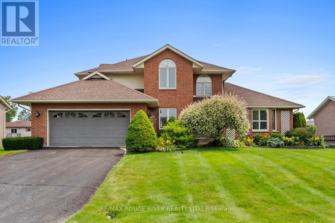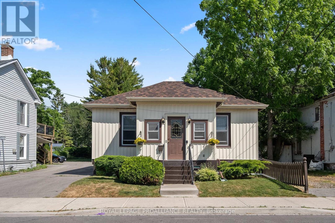285 Ridout Street
Port Hope, Ontario
Welcome to 285 Ridout Street - a move-in-ready 2-bed, 2-bath century home that's perfectly charming. Nestled on a deep, tree-filled lot in the heart of Port Hope, this detached gem offers outstanding value for first-time buyers or downsizers seeking comfort, character, and convenience. With the primary bedroom on the main floor, bathrooms on both levels, and a bright, modern kitchen at the centre of it all, every detail has been designed for easy, everyday living. There's so much to love here - enjoy morning coffee in the sunroom, spend an afternoon tinkering in the detached garage workshop, or take advantage of bonus parking via the rear laneway - a rare find this close to Port Hope's historic downtown. Updates include: New Front Screen Door 2025, Fence on West/South Side 2022, Basement Stairs 2022, Upstairs Closet 2022, Ducts Cleaned 2022, and Bell Fibe. Blending heritage character with modern updates, 285 Ridout Street captures everything that makes Port Hope so special: beauty, walkability, and heart. Come experience the charm for yourself. (id:61476)
1126 County 41 Road
Brighton, Ontario
Step into this beautifully updated century home, tucked away on a gorgeous 7.5-acre country property that blends charm with practicality. Surrounded by nature and set up for rural living, the land comes with a barn, shed, and horse paddock-perfect if you're into riding, farming, or just want space to roam. A peaceful stream winds through the property, adding a touch of storybook magic to the setting. Inside, the detached home has been completely renovated but still holding onto its timeless character. The open-concept living and dining area is warm and welcoming, with fresh flooring throughout and an electric fireplace that makes it feel extra cozy. Just off the dining room, a huge new deck stretches out into the backyard and fire pit, ideal for summer BBQ's, morning coffee, or simply kicking back and enjoying the view. Speaking of views every window looks out over your own land, so whether you're gazing at the paddocks, the stream, or massive mature trees in your own yard, you're always connected to the beauty around you. The home features three roomy bedrooms and two full bathrooms, plus a bright, modern kitchen with new appliances. Recent updates include windows, exterior stucco, a new gas furnace, metal roof, and eavestroughs; so it's not just beautiful, it's built to last. Whether you're dreaming of a quieter lifestyle, or just move -in-ready home with space to breathe, this property offers a rare mix of comfort, character, and country living. (id:61476)
217 Scriver Road
Brighton, Ontario
Welcome to 217 Scriver Road The Best of Both Worlds! Enjoy the peace of country living just 3 minutes from town and minutes to Hwy 401ideal for commuters! This beautiful property sits on 3 private acres and features a spacious, open-concept main level with cathedral ceilings, a bright kitchen, and large windows that bring in plenty of natural light and showcase the surrounding nature. The main floor offers 3 bedrooms,including a generous primary suite with a 3-piece ensuite and ample closet space, plus a 4-piece main bath. The fully finished lower level includes a 4th bedroom, another 4-piece bath, and a large rec room perfect for entertaining or family living. Outside, enjoy a covered front porch,expansive back deck, and a large on-ground pool with lots of space to relax or entertain. The heated 28'10"x51'61" shop is a dream for any carpenter, hobbyist, or those in need of extra workspace. The attached 2-car garage adds even more convenience. This move-in-ready home offers the perfect balance of rural charm and accessibility. A must-see property! (id:61476)
20 Stanley Drive
Port Hope, Ontario
Great opportunity in this 3 bedroom family home in Port Hope's family friendly neighbourhood. Many recent improvements inside plus a two storey addition that has been started to add extra living space or an in-law suite. Live comfortably in the house while working on finishing the addition for your future needs. Permit for addition is transferable to new owners. (id:61476)
18 Fox Den Drive
Brighton, Ontario
Welcome to 18 Fox Den located in one of Brighton's lovely subdivisions, perfectly positioned between Lake Ontario and the heart of town. This inviting home offers 2 bedrooms on the main floor, including a comfortable primary bedroom, and another generously sized room. You'll also find a full 4-piece bath, main floor laundry, and an open-concept living, dining, and kitchen area with patio doors leading to the back deck and fully fenced yard ideal for relaxing or entertaining. The lower level is perfect for kids, teens, or extended family, featuring 2 additional bedrooms, a 3-piece bath, a spacious rec room, and extra living space to enjoy. A two-car garage provides convenience and ample storage. (id:61476)
922 Kerr Street
Cobourg, Ontario
This thoughtfully designed, [to-be-built] brick townhome by New Amherst Homes offers 795 sq ft of comfortable living space, featuring 1 bedroom and 1 bathroom. The home showcases modern finishes, including 9' smooth ceilings throughout and durable vinyl plank flooring. Convenience meets functionality with a garden/utility storage shed, two parking spaces, and a sodded yard for outdoor enjoyment. The front of the home will have a paving stone walkway and a garden bed, while the back entrance features minimal stairs for easy access. Looking for more living space? There's an option to finish the lower level, at an additional cost, which would add a rec room, an additional bedroom, and a 3-piece bath. With closings set for Summer 2026. Exterior colours are preselected for a cohesive neighbourhood aesthetic. (id:61476)
14 Pier Drive
Brighton, Ontario
Looking for a fantastic family home located in a great neighbourhood in the South end of Brighton, close to harbourfront, marina & Presquile Prov. Park? This 2014-built 2 sty stunner is situated on an oversize pie-shaped lot, almost 0.25 of an acre, in-town on municipal services. Above grade this home offers 2152sqft plus a mostly finished bsmt lvl for a total of up to 5 bdrms & 3 baths. Attractive brick & vinyl exterior, attached dbl car garage & covered front porch make coming home a treat. Well laid out on the main lvl, this spacious home offers an open concept layout perfectly blending a functional kitchen space, dining area & main lvl family rm with built-ins. A front flex room can function either as a formal living rm, a formal dining rm or a great den, office or music rm. The modern, off-white kitchen has a centre island with butcher block counter, pantry, potlights & a bay window in dining area, overlooking rear yard. Rounding out the main is a convenient 2pce. powder room, hdwd flooring & 9ft ceilings. Upstairs boasts 3 or 4 bdrms, depending on your needs. Flex bdrm over the garage has dbl doors, closet space & built-in shelving. Could function as a 4th bdrm, playroom, beautiful office or exercise rm. 3 additional bdrms on this lvl including a Primary suite with a WIC & private ensuite bath with both a soaker tub & shower. Also on the upper lvl is a 5pce main bathroom featuring dbl sinks & tile flooring, PLUS a handy upper lvl laundry rm with sink. Mostly finished bsmt lvl offers an additional bdrm for guests featuring dbl closets, plus a large L-shaped rec rm/games rm, a storage/utility rm & a walled-in area ready for an additional bathroom (plumbing is roughed in & laundry sink connected). Other features incl: a forced air gas furnace, HRV Air Exchanger, C/Air & water softener. Out back is a fully fenced yard with tall cedar trees for privacy, storage shed & a large rear deck. Don't miss out on this move-in ready home combining space, layout & location. (id:61476)
10 Chapel Street
Cobourg, Ontario
Visit the Richard Pomeroy House C.1841 at your earliest opportunity, and as you step into a slice of Cobourg's rich history you will notice that this once exquisite Landmark is now in need of a serious dose of TLC. Nevertheless, this remarkable Georgian-style home, adorned with Greek Revival detailing, is a testament to timeless symmetry and historical architectural perspective, and offers the discerning Buyer a singular opportunity to own a slice of Cobourg's colourfully variegated past, linked to Richard Pomeroy himself, a former town council member and prosperous dry goods merchant. Sited on the sunny side of Chapel St in the heart of Cobourg's Heritage District, this vintage edifice is ideally situated just a short stroll from Cobourg's vibrant downtown area. The location offers a seamless blend of historic charm and modern convenience and the modest asking price makes it an unparalleled bargain for astute builders, contractors, renovators and entrepreneurs searching for a unique property to rejuvenate and add to their portfolio. The property features generous principal rooms, and with five spacious bedrooms and 2.5 washrooms provides ample space to accommodate a large family and guests. After many years on the sidelines, Pomeroy House is being reintroduced to the marketplace, ready to begin its next chapter, and by buying this real and rare Landmark, you will own a part of Cobourgs history and take part in its enduring legacy. (id:61476)
77 Bayshore Road
Brighton, Ontario
Welcome to this charming year-round 4-bedroom, 2-bath fully furnished home tucked away in the peaceful and residential setting of Presqu'ile Provincial Park. Thoughtfully designed for comfort and everyday living, the main floor offers a formal dining room, a versatile family room, and a welcoming great room with a stone fireplace perfect for cozy fall and winter evenings. The primary bedroom, a second bedroom, and a full bathroom with main-floor laundry provide convenient living, while two additional bedrooms and a full bath are located upstairs, ideal for family or guests. Step outside to enjoy the screened-in front porch, a large backyard, and the property's unbeatable location directly across from the government dock on Presqu'ile Bay a dream for boaters. Nature lovers will appreciate being surrounded by trails, bird-watching, and the beauty of the park, all just steps from your door. Located only an hour to the Oshawa GO and 30 minutes to the VIA Rail station, this home offers the perfect balance of tranquility and functionality. (id:61476)
7 Nesbitt Drive
Brighton, Ontario
Brighton By The Bay stunner. This home has it all. 1470sqft on the main floor, part-finished bsmt for extra living space, dbl car garage & 4 season sunroom. 2 bdrm, 2 bath bungalow, offering a great layout & excellent condition. Walk up the interlock walkway to your front door with a covered front porch featuring composite decking & awning. Inside you will find a spare bedroom at the front of the house with an adjacent 3pc. bathroom offering full glass shower doors & stained glass transom window. Primary bdrm sits at the back of the house & offers gleaming cherry hdwd floors, spacious walk-in closet & private ensuite featuring a 12K walk-in jetted tub installed 2016. The main living area is great for entertaining boasting cherry hdwd, crown mouldings & an open concept dining & living rm areas. Living rm has a nat. gas fireplace & built-in white cabinetry. Off this space is a builder-finished 4 season sunroom with French doors, 3 walls of windows & a garden door leading to the back patio, BBQ area with gas hookup & nicely landscaped rear yard. The heart of the home is the spacious kitchen offering an additional eating area for day to day meals plus much more including: tile flooring, white cabinetry, coffee bar, pantry, dark granite counters, reverse osmosis drinking water by the sink & stainless steel appliances included. Main floor laundry/mudroom off the dbl garage leads to the full bsmt lvl, home to additional living space. 6ft 3in bsmt has a rec rm, games area & utility/storage area offering shelving, workbench & more. Other features incl: Full house 8KW generator (10K), C/vac, gas furnace, C/Air, Water softener, HRV Air Exchanger, BELL FIBE internet & professional basement waterproofing. Outside has an attached dbl garage that is insulated & drywalled, paved parking for 4 vehicles, maint-free vinyl siding, in-ground sprinkler system & architectural roof shingles. Adult subdivision offers a community centre & weekly events. Association fee $485/yr. (id:61476)
3 Braeburn Street
Brighton, Ontario
Welcome to this charming 2 bedroom 3 bathroom townhouse in the heart of Brighton, a friendly, walkable community known for its small-town charm and convenient amenities. Perfect for first-time buyers, downsizers, or anyone seeking low-maintenance living, this home offers a comfortable and inviting layout designed for easy everyday life. Step inside to find a bright, open-concept main floor featuring a living room, dining area and a well-appointed kitchen with plenty of storage and prep space. A walk-in pantry makes this kitchen absolutely perfect! A separate laundry room allows for main floor living and convenience. Beyond the kitchen, you'll find a primary suite - with a generous sized bedroom, walk-in closet and 3 piece ensuite bath. An additional full bathroom and second bedroom - ideal for guests, a home office, or a cozy retreat - features a walkout to the deck and backyard. The lower level of this home is spacious and ready for your personal touch. A 2 piece bathroom is already in place, as well as some finishing. This space can accommodate a third bedroom, a large recreation room as well as plenty of space for storage, gym or workshop. Enjoy your morning coffee on your covered porch and take advantage of the attached garage providing space and convenience. Located close to parks, schools, shopping, and downtown Brightons shops and restaurants, this townhouse combines comfort, practicality, and a great location all in one affordable package. Under 5 years old and move-in ready, waiting for you to make it your own! (id:61476)
44 Greenway Circle
Brighton, Ontario
Tailored to those seeking a serene vacation home or a relaxed, waterfront lifestyle w/ room to entertain, this recently refreshed 3 bed, 2 bath home offers a sense of calm, comfort & quality. From the concrete driveway to generac generator & engineered break wall, it has been meticulously cared from since its 2001 build. A beautifully updated kitchen w/ tile backsplash & Cambria quartz countertops offers full appliance package & custom cabinets. As the heart of the home, it encompasses lake views, looks over the formal dining area which offers a walkout to the covered, concrete porch! Updated LVP flooring throughout the living room which is complete custom window coverings & b/i fireplace, new baseboard & window casings. The spacious primary is home to enchanting lake views, vaulted ceilings, new flooring and w/in closet. An additional 2 beds & 4pc. complete this level while a 3pc. bath w/ glass shower, oversize 2 car garage, crawl space for storage round out the impressive amenities. Where the breeze beckons just minutes to Brighton, Highway 401 & CFB Trenton. (id:61476)
10 Cassidey Drive
Brighton, Ontario
Welcome to 10 Cassidey Drive, a newer built, care-free bungalow in the heart of Brighton's beautiful lakeside community. This turn-key freehold semi-detached home offers nearly 2,200 sq. ft. of fully finished living space and is perfectly located within walking distance to Lake Ontario and Presqu'ile Provincial Park. Move right in and start enjoying modern comfort, thoughtful upgrades and a relaxed lifestyle. Step inside to discover a stylish open-concept layout featuring a custom kitchen with ceiling-height & soft-close cabinetry, breakfast bar and newer quality stainless steel appliances. The spacious Great Room flows seamlessly to a covered rear deck with BBQ gas line, perfect for entertaining. The Primary Bedroom offers a walk-in closet and an ensuite with walk-in shower. A large second bedroom makes a perfect guest room or home office, supported by high-speed fibre internet for today's connected lifestyle. Luxury Vinyl Plank flooring offering durability and warmth. The convenient main floor laundry room includes additional storage and direct access to the attached garage. The fully finished lower level extends your living space with a third bedroom, a generous recreation area featuring a cozy gas fireplace and a versatile fourth room ideal for hobbies, office or extra guests. Additional notables include an owned water softener and hot water tank, high-efficiency furnace and air exchanger. A transferable TARION New Home Warranty provides added peace of mind for the next owner. Enjoy easy access to amenities such as shopping, boutiques, cafes, King Edward Recreation Centre, Curling Club, YMCA, tennis and pickleball courts and summer Concerts in the Park. Quick highway access makes travel along the 401 corridor simple, under an hour to the Oshawa GO and 20 minutes to the Belleville or Cobourg VIA. 10 Cassidey Drive is the ideal home for families, retirees or anyone seeking modern lakeside living. **Click MORE PHOTOS to view property video** (id:61476)
16 Tolman Street
Brighton, Ontario
Invest in yourself- move into this freehold, interior unit townhouse in the heart of Brighton! Offering 1564 sqft (builders plans), this efficient townhome offers a blend of comfort, space, and style perfect for growing families, first-time buyers, or savvy investors. Freshly painted, featuring 3 bedrooms and 2.5 bathrooms, this thoughtfully designed layout delivers modern living in a quiet, well-connected neighbourhood. Step into a welcoming front foyer where you have inside access to the 1-car attached garage and sight lines to the open-concept kitchen, living and dining area- ideal for everyday living and entertaining. Luxury vinyl plank flooring, centre island, stainless steel appliances and ample cabinet space provide functionality while the sunlit dining area opens to your backyard. Upstairs leads to a generous second level featuring a spacious primary suite complete with a walk-in closet and private 4pc. ensuite. Two additional bedrooms, a 4-piece main bath, and second-floor laundry add everyday convenience. Enjoy added value with pot lighting, 9-foot ceilings, luxury vinyl plank flooring, ceramic tile in wet areas, central air, and a high-efficiency HVAC system with air exchanger. The full basement includes a bathroom rough-in and the option to finish later to suit your needs. Located minutes from Presquile Provincial Park, Lake Ontario, walking trails, local shops, and downtown Brighton, CFB Trenton and Highway 401. (id:61476)
38 Alice Street
Brighton, Ontario
Welcome to this charming 2-bedroom, 2-bathroom bungalow, perfectly situated in the vibrant heart of Brighton. This home offers effortless one-level living within a welcoming community, ideal for those seeking comfort and convenience. Step inside to discover a thoughtfully designed layout featuring bright and inviting living spaces. The kitchen, with an amazing walk-in pantry, seamlessly connects to the dining and living areas, making it perfect for both daily living and entertaining loved ones. The primary bedroom provides a tranquil retreat with a 3-piece ensuite and a walk-in closet for your comfort. For added convenience, main floor laundry is located just off the kitchen, with direct access to the garage. Outside, a covered back deck awaits, offering a private oasis where you can enjoy your morning coffee, relax with a good book, or host a casual BBQ. The lower level is unfinished, presenting a fantastic opportunity to personalize the space to your liking. It includes a roughed-in bathroom with the tub already installed and large, above-grade windows that fill the area with natural light, making it suitable for additional bedrooms, a recreation room, or a home office. This bungalow boasts an unbeatable in-town location, placing you within a short stroll of Brighton's schools, library, shops, restaurants, and all essential amenities. This home is truly a wonderful choice for first-time buyers, retirees, or anyone looking to downsize without compromising on comfort and charm. Bonuses in this home - freshly painted in 2025, new carpet 2025, Hot Water Heater 3 years old, in-ground sprinkler system. (id:61476)
17 Huron Drive
Brighton, Ontario
Welcome Home! If you're looking for a great family home in a wonderful location here it is! This charming 3-bedroom, 1.5-bath home offers all the space your family needs. The main floor features a cozy living room with french doors leading to the charming front porch, a dedicated dining area, and a functional kitchen perfect for everyday living and entertaining. The upper level offers three spacious bedrooms and a 4pc bath. Head down to the lower level, where you'll find a spacious family room, a convenient 2-piece bath, and a laundry area. A walk-out from the family room leads to a deck, providing easy access to the beautifully landscaped backyard ideal for kids, pets, and outdoor gatherings. The basement offers even more room for fun, with plenty of space for a playroom, games area, or home gym whatever suits your family's lifestyle. This home is perfectly situated in a family-friendly neighborhood, with a path directly across the road leading to a park featuring play equipment for the kids and scenic walking trails. You'll also enjoy being just minutes from Presqu'ile Provincial Park, downtown Brighton, and Highway 401 making daily errands and weekend getaways a breeze. Don't miss your chance to create lasting memories in a home that truly has it all! (id:61476)
163 Ontario Street
Cobourg, Ontario
One of four private residences built by the prominent Burnet Brothers circa 1864 whose chief building legacy was the iconic Victoria Hall in downtown Cobourg. This landmark century home makes a bold statement from the street with its pillared circular drive entry with iron gates & classic crisp white exterior with bold black accents. A gorgeous arched front entry with curved transom window welcomes you to the foyer that leads to the grand centre hall with soaring ceilings, crown moulding & rich hardwood floors. The front formal living & dining rooms are perfectly scaled for entertaining large groups & feature original fireplaces & large windows that fill the spaces with warm natural light. A beautiful & well-appointed chef's kitchen is the heart of the home with its large centre island Wolf Range & Sub-zero Fridge/Freezer, stand alone wine cooler & designated pantry room. The open breakfast area overlooks the fully fenced rear yard with inground pool, cabana, patios, sports court & sweeping lawns & mature gardens. Large main floor office, separate gym room & a sunken hexagon shaped conservatory/great room with soaring waffled cathedral ceiling, fireplace, floor to ceiling windows & double garden door walkout to rear yard. One of two staircases up to the dream primary suite with dressing room, walk-in closet & 5pc ensuite bath with large glass shower & water closet. Three further well sized second floor bedrooms one with full ensuite while the north bedrooms share a lux Jack & Jill bath with walk through shower. Fully finished lower level with massive recreation area, large bedroom with above grade windows, wine room & laundry. The lower is very well suited for Nanny's quarters or extended family. This stately residence is filled with unique architectural features & is perfectly suited for the active family who loves to entertain. Located on one of the most sought-after streets in Cobourg a stone's throw to Lake Ontario, Beach & downtown amenities. See VTour. (id:61476)
6 Birch Court
Brighton, Ontario
Perfectly situated and exquisitely landscaped, 6 Birch Court offers luxury living at its finest! This custom designed home, by award winning Tobey Developments, is ideally located in a highly sought-after neighbourhood of Brighton and is truly one of a kind! Experience a relaxed and easy lifestyle with the many fine features included in this home. You will surely be impressed as you step into the welcoming foyer which opens to the opulent living area. The living room showcases a beautiful stone fireplace and a soaring vaulted ceiling, with gorgeous oversized windows that look upon the private backyard. The stunning kitchen has been meticulously crafted to offer chef quality appliances, complete with granite counters, newly painted cabinetry, and a large pantry. The spacious dining area is adjacent to the kitchen & offers a seamless transition to the outdoor space. As an added bonus, you can enjoy your morning coffee in the 3 season sunroom while taking in the peaceful surroundings of your backyard oasis. Down the hall, the primary bedroom also enjoys the warmth of the two-sided fireplace and features access to the sunroom, as well as offering a spacious walk-in closet & an upgraded ensuite with a tiled shower & jacuzzi bath. Work from home in your cozy den that overlooks the beautiful gardens in the front yard. Another bedroom with a semi-ensuite, a mudroom w/laundry & a 2 piece bath round out this gracious main floor. Descend the curved staircase to the lower level & enjoy movie nights in your rec room that is outfitted with your own surround sound system, projector, & screen! Two more bedrooms, a 4 pc. bath, and storage complete this impressive lower level. The attached double car garage offers convenience with inside access to your mudroom. Just a short commute to the GTA & a scenic drive to Prince Edward County - the lakeside town of Brighton offers so many amenities. This is truly a special property. You will want to call this one "Home". (id:61476)
32 James Street W
Cobourg, Ontario
Whether you're seeking a smart investment property, a multi-generational home, or a chance to live in one unit while generating income from the other, this versatile property offers endless potential & a lifestyle of ease. Location is everything! This home is perfectly positioned in beautiful Cobourg, just minutes from downtown & the beach. Families will appreciate the proximity to schools, parks & recreational facilities, while professionals & commuters will love strolling to cafes & restaurants, taking in the quiet neighborhood & easy access to Highway 401. The property features a private drive, two-car garage with direct access and a quaint backyard. The main floor offers a one-bedroom unit, perfect for singles, couples, downsizers looking for easy, ground-level living. On the second floor there is a three-bedroom unit with an open-concept living area that's showered in natural light by the generous picture window & a private balcony to enjoy your morning coffee or unwind after the day. Shared laundry is conveniently located on the main floor in its own room, accessible to both units. This semi-detached is more than just a property, its a lifestyle opportunity. For first-time buyers, the chance to offset your mortgage with rental income makes homeownership more attainable. For investors, the dual-income potential in a high-demand rental market is incredibly appealing. And for downsizers, this home presents a manageable yet spacious alternative to traditional single-family homes, with the option of rental income or having room for visiting family. Cobourg is a vibrant community with lots to offer! Enjoy regular farmers markets, year-round cultural events & trendy shops. In todays market, finding a well-located & well-maintained 2 kitchen is increasingly rare. Whether you're a first-time Buyer, an investor looking to grow your portfolio, or simplifying your life without sacrificing comfort, this Cobourg gem delivers in all the right ways! Roof (2022) Furnace (2022) (id:61476)
2535 Castlehill Drive
Cobourg, Ontario
When Location Tops Your List - This One Delivers! Set on a private, beautifully landscaped lot just minutes from Cobourg's beach, marina, golf, hospital, shopping, dining, and 401 access, this meticulously maintained raised bungalow offers the perfect blend of country charm and town convenience. Step inside this bright and updated 2+1 bedroom, 2-bathroom home and be instantly impressed. The modern gourmet kitchen features granite counters, extensive custom cabinetry, and a built-in desk perfect for everyday living and entertaining. A stunning 4-season sunroom with cathedral ceiling, heat/AC, and wraparound windows opens to a unique upper deck with views of Lake Ontario ideal for morning coffee or sunset gatherings. The lower level offers a generous family room, freshly renovated 3-piece bath, bright third bedroom, and a large laundry area with direct entry to the 1.5-car garage. Enjoy quality finishes throughout, including hardwood, tile, and luxury vinyl plank flooring. Energy efficiency is top-notch with a ground-source heat pump and premium Water Furnace system offering substantial hydro savings. Outside, the charm continues with perennial gardens, fruit trees, berries, asparagus beds, and a steel gazebo with custom rubber flooring. Three custom sheds (10x18, 8x10, 8x8) provide excellent storage. Additional upgrades include a lifetime metal roof, freshly paved drive, newer windows, high-end kitchen appliances (10K+), dusk-to-dawn motion lighting, and security system. Full list of features/upgrades attached. Move-in ready and truly special this is the one you've been waiting for! (id:61476)
768 Whites Road
Brighton, Ontario
Welcome to your private countryside retreat in beautiful rural Brighton. This stunning home is nestled on a peaceful lot surrounded by nature, offering the perfect blend of comfort, space, and tranquility. Step inside the bright and airy main living space, where soaring vaulted ceilings and expansive windows flood the home with natural light and offer picturesque views of the surrounding trees. The open-concept layout is ideal for both everyday living and entertaining, with a cozy wood-burning fireplace creating a warm, inviting atmosphere during cooler months. The kitchen and breakfast area flow seamlessly to a large deck overlooking the forest the perfect spot to enjoy morning coffee, bird watch, or simply relax and take in the serenity of your natural surroundings. With three generous bedrooms and three bathrooms, including a comfortable primary suite, this home offers plenty of room for family and guests. Every detail has been designed to maximize comfort while embracing the beauty of its peaceful, private setting. The primary suite is conveniently situated on the main level - featuring a bathroom with a stunning glass and tile shower as well as a walk-in closet. For a true luxury feel - the primary suite also features sliding glass doors onto the large deck. The loft level features a bedroom, a four piece bathroom and a comfortable family room - open to below and with beautiful views of the trees from every angle. The loft is perfect for privacy and separateness for guests or for children/grandchildren. The lower level - with a full walk-out, features a large recreation room and third bedroom. A mudroom entryway from the backyard offers convenience and functionality. This could be a separate entrance for a future in-law suite or the perfect place to keep the family organized. If you're dreaming of a quiet lifestyle close to nature yet just a short drive to the conveniences of Brighton this is the perfect place to call home. (id:61476)
3 Princess Street
Brighton, Ontario
Welcome to this deceivingly spacious town house its larger than it looks! Thoughtfully designed, it features an open-concept kitchen, dining, and living area, perfect for both entertaining and everyday living. The main floor offers two well-appointed bedrooms, including a primary suite with a walk-in closet and 3-piece ensuite. A second full bath adds convenience for guests and serves the additional bedroom, making the layout both comfortable and functional. The fully finished basement expands the living space with a generous rec room, an additional bedroom, and another full bath ideal for family or overnight visitors. Step outside to enjoy your private patio and yard, providing a peaceful space for relaxation or gatherings. Perfectly situated near the YMCA, schools, shopping, and commuter routes, this move-in-ready townhouse is waiting to welcome its next owners. (id:61476)
673 Prince Of Wales Drive
Cobourg, Ontario
A quiet location, an inviting facade, this charming bungalow provides more than meets the eye! An expansive floor plan including; formal den, open concept kitchen/living, formal dining room, large primary suite with ensuite bathroom and additional bedroom in addition to functional features you will appreciate. A welcoming community, you will appreciate much about this location in addition to the fully fenced private yard with access via walk out from the dining area, decking and mature landscaping. Often overlooked, the front room (den) provides a beautiful work from home opportunity, cozy space to relax and enjoy overlooking the streetscape or a den separate from the living space. Features abundant such as; gas fireplace, interior garage access, double car parking and plenty of potential on the unfinished lower level with egress windows, rough in bathroom and laundry/storage if you desire additional living space. A pleasure to view! (id:61476)
427 Victoria Street
Cobourg, Ontario
Discover the perfect blend of comfort and lifestyle in this inviting bungalow, just steps from the heart of downtown Cobourg and the sparkling shores of Lake Ontario. Start your mornings with coffee on the charming covered front porch as the neighbourhood comes alive, then spend summer evenings in your fenced backyard, where gatherings and laughter linger under the glow of twilight. Inside, the bright, easy-flow layout offers warmth and practicality, while the attached garage with inside access makes everyday living effortless all year long. The finished basement adds valuable space with a second full washroom, ideal for guests, hobbies, or cozy movie nights. Step out to the covered back patio and enjoy your own private retreat, no matter the weather. With boutique shops, cafs, and waterfront strolls all just a short walk away, this home is more than a place to live, its a chance to embrace Cobourg's charm, community, and lakeside ease. (id:61476)
472 Trevor Street
Cobourg, Ontario
Brand New | 4 Bedrooms | 3 Bathrooms | Backs onto Greenspace This brand new 4-bedroom, 3-bathroom home offers the perfect blend of contemporary style, smart design, and peaceful surroundings. Step inside to find a spacious, sun-filled layout with open-concept living, ideal for family life and entertaining.The sleek, modern kitchen flows effortlessly into the dining and living areas perfect for hosting, relaxing, or keeping an eye on everything at once. Upstairs, four generously sized bedrooms provide plenty of space for rest, work, or play. The primary suite features a walk-in closet and a private ensuite, offering a calm retreat at the end of the day.Three bathrooms because sharing is not caring when it comes to morning routines. What truly sets this home apart? It backs onto protected green space no rear neighbours, just quiet views,morning birdsong, and that extra sense of privacy you didn't know you needed. Located in a family-friendly neighbourhood just minutes from downtown Cobourg, the beach, shops, schools,and commuter routes, this home is not only move-in ready its lifestyle ready. (id:61476)
375 King Street W
Cobourg, Ontario
Where Contemporary Elegance Meets Timeless Luxury. Welcome to a truly exceptional home where every detail has been reimagined to create a serene retreat that transforms the everyday into extraordinary moments of YES! Completely renovated from top to bottom, this urban detached home is a stunning fusion of modern design and classic character, offering a rare opportunity to live in a space that is both inspiring and inviting. Ideally situated with remarkable access to parks, lush green pathways, and just minutes from downtown Cobourg's vibrant lakeside lifestyle, this home promises the perfect blend of nature, convenience, and culture. Inside, you'll find four spacious bedrooms upstairs, including a show-stopping primary suite with a designer walk-in closet and a spa-inspired ensuite. The heart of the home is the kitchen crafted for both beauty and functionality featuring a sun-drenched, airy layout with a generous island and seamless flow to the living and dining spaces. Step outside to discover an entertainers dream: a breathtaking heated saltwater pool surrounded by elegant stone tile and a tiered patio, all within the privacy of a composite-fenced backyard. This unparalleled outdoor setting offers a lifestyle of ease, luxury, and connection. A gated driveway adds privacy and peace of mind, while the oversized detached outbuilding already roughed in for gas, water, and septic presents a world of possibility. Whether you envision a guest house, studio, workshop, or the ultimate she-cave/man-cave, the space is ready for your imagination. This is more than just a home its a turn-key masterpiece and a thoughtful reproduction of the original circa 1881 residence, brought to life for modern living in the heart of Cobourg. (id:61476)
27 Margaret Street
Port Hope, Ontario
Are you in the market for an investment property or a quick renovation project? Look no further than 27 Margaret Street in Port Hope! This efficient bungalow, located in the heart of historic Downtown Port Hope, offers two separate units. With updated mechanicals and all the work for the Port Hope Initiative already completed, all that's left is for you to decorate! The upper unit features approximately 1000 sq ft, with 3 bedrooms and 1 bathroom. The lower level includes a 1-bedroom, 1-bathroom unit complete with a full kitchen and separate entrance. This property presents an excellent opportunity for first-time buyers seeking additional income or investors looking for a great deal. Don't miss out on this chance book your showing today! (id:61476)
273 Parkview Hills Drive
Cobourg, Ontario
Your private nature retreat in one of Cobourg's most desirable neighbourhoods. This exceptional property backs onto a greenbelt while offering convenient Highway 401 access; the perfect balance of tranquility and connectivity. Nestled on a secluded lot adorned with mature trees and thoughtful landscaping, this home invites you to embrace the beauty of indoor-outdoor living. Step through the main floor and onto your private terrace, where the soothing sounds of nature await. Below, a second walkout from the finished basement leads to a serene patio overlooking your personal pond, flowing gardens, and the lush ravine beyond. Bird enthusiasts will appreciate the variety of wildlife that visits this natural sanctuary, while the established trees provide welcome shade during summer months. Inside, the heart of the home features a spacious eat-in kitchen that flows seamlessly into a welcoming family room anchored by the natural gas fireplace - ideal for both everyday living and entertaining. The main floor also offers a bright living room with an elegant bay window showcasing the front garden views. This flexible space can easily accommodate both living and dining areas to suit your lifestyle preferences. Retreat to one of three generously-sized main floor bedrooms, including a primary suite complete with walk-in closet and private four-piece ensuite. The main level is thoughtfully designed with an additional four-piece bathroom and convenient laundry room with direct access to the two-car garage (currently divided but easily converted back to an open configuration). The mostly finished lower level presents endless possibilities with its large family room, full kitchen, additional bedroom and dedicated den/office space. Pamper yourself in the luxurious four-piece bathroom featuring both a jetted soaker tub and separate shower. A second laundry area in the basement utility room adds exceptional convenience for multigenerational living. (id:61476)
150 Long Reach Road
Brighton, Ontario
Welcome to 150 Long Reach Road, a rare opportunity to own a newly built (2024) country residence designed with both modern comfort and true off-grid resilience. Nestled on 31 acres of unspoiled land (21 acres of mature forest and 10 acres of open fields) this estate offers unmatched privacy, breathtaking hilltop lake views, and a lifestyle surrounded by nature and wildlife. This sprawling 5-bedroom, 5-bath home showcases extraordinary attention to detail. Inside you'll find four full kitchens plus a kitchenette, each finished with elegant stone counters, including African Quartz in the main kitchen. Smart-home Lutron lighting and blinds, new trim throughout, and a heated three-car garage elevate daily living. Multiple living spaces allow for multi-generational families, entertaining, or income potential. Engineered for sustainability and peace of mind, the home is powered by a 400-amp underground hydro service with multiple distribution points, a Generac backup system, propane, wood heat, and a 3,000-watt wind turbine. Two fresh-water wells with holding tanks and a gravity-fed trickle system ensure a continuous year-round supply from a pristine aquifer. A4 insulation keeps the home efficient and comfortable in all seasons. Step outside to nearly 3,000 sq. ft. of covered deck and concrete patio space, perfect for gatherings framed by sweeping lake views. Trails lead directly from your backyard into forested acres, while the newly installed RAP road guarantees reliable year-round access. Security monitoring adds another layer of comfort, making this estate as practical as it isbeautiful. Whether you're drawn to a private retreat, a multi-family residence, or a self-sufficient homestead, this home embodies elevated living, true resilience, and the serenity of nature at your doorstep. Conveniently located near Highway 401, downtown Brighton, and Presqu'ile ProvincialPark. (id:61476)
326 Lakeshore Drive
Cobourg, Ontario
Welcome to 326 Lakeshore Drive, a beautifully updated side-split home where timeless character meets modern style. This three bedroom, two bathroom residence is perfectly positioned on one of Cobourgs' most desirable streets, steps from the shoreline. With its coveted south-facing exposure, every room is infused with natural light throughout the day, creating a warm and uplifting atmosphere. Inside, you'll find gleaming hardwood floors that flow across the main and upper levels, adding elegance and durability. The heart of the home is the fully renovated kitchen, where quartz countertops, a sleek built-in countertop range, and double wall ovens combine to make cooking and entertaining a delight. Bright windows in the living and dining areas frame serene glimpses of Lake Ontario, while the layout makes everyday living both stylish and functional. On the finished lower level, a spacious family room awaits complete with a cozy gas fireplace and a custom-built-in bar, ideal for movie nights, game days, or hosting friends and family. Step outside to enjoy the sounds and breezes of the lake just across the street, or take a short stroll to Victoria Park, Cobourgs' famous sandy beach, and the vibrant downtown shops and restaurants. Families will also appreciate being close to some of the towns most sought-after schools with-in walking distance. This property is not merely a house; it represents a desirable lifestyle by the lake. (id:61476)
3055 Sawmill Road
Port Hope, Ontario
Welcome to a breathtaking reimagining of the classic English country estate - a newly built custom luxury residence where traditional architecture meets modern elegance, nestled amongst 50 private & pristine acres. Upon arrival the homes stunning architectural presence is evident: a brick water table grounds the structure with strength & tradition, while elegant corbels, detailed cornice mouldings, limestone sills, & gleaming copper eaves & downspouts add depth & timeless sophistication. Inside, every inch reflects thoughtful design & extraordinary quality. Eight foot solid wood doors, solid brass hardware, rich walnut flooring & handcrafted walnut staircase evoke old-world craftsmanship. Soaring ceilings & expansive windows flood the home with natural light, framing views of gently rolling hills, meandering streams & private forested trails your own private park. The heart of the home is a show stopping custom kitchen - a high-end culinary space equipped with top-of-the-line built-in appliances, concealed coffee bar, full pantry & additional laundry area. Whether entertaining or enjoying a quiet morning, this space offers both beauty & functionality. The home offers 4 luxurious bedrooms, including 3 private suites, each with beautifully appointed bathrooms. One of these is the spacious & bright primary bedroom suite with a large walk-in closet & a stunning marble ensuite bath. The fourth is a generous multi-use suite located above the oversized three-car garage makes an ideal office, studio or private guest/in-law space. Stencilled wood ceilings, refined architectural details & a seamless connection between indoor & outdoor living spaces make this home a rare find rooted in tradition & designed for contemporary living. This once-in-a-lifetime property is minutes from historic Port Hope & all its amenities, Trinity College School with quick access to the 401 and is truly a modern country estate like no other. (id:61476)
165 Sutherland Crescent
Cobourg, Ontario
Welcome to this beautiful all-brick townhouse on a quiet crecent in a desirable family-friendly neighbourhood. Bright and inviting, the main floor offers a galley kitchen with breakfast nook, spacious open concept living & dining space with plenty of natural light and walkout to yard as well as a 2pc powder room. Upstairs you'll find three bedrooms, including a spacious primary retreat along with a well-appointed 4-piece bathroom. The finished basement offers additional living space perfect for a rec room, home office, or play area. Enjoy time outdoors in the fully-fenced low-maintenance private yard with beautiful perennial gardens. Centrally located close to downtown shops and restaurants, Cobourg Beach & Marina, schools, golf, shopping and popular dog park. This well-maintained townhome would be an ideal fit for first-time buyers or anyone looking for low maintenance living with quick access to all of Cobourg's popular amenities. *Home has been virtually staged* (id:61476)
174 King Street W
Cobourg, Ontario
Magazine worthy-- Impeccably maintained from inside out, with modern updates, this 2.5 storey stunner is located on Cobourg's downtown strip. Known as a 'JEX', this home marries character, charm and historic appeal just steps to the Lake Ontario & the West Beach! Period details in impeccable condition are showcased throughout; stained glass windows, crown moulding, hardwood flooring, baseboard & trim! The absolute best front porch leads to the main floor which features an office/den overlooking King St., a formal living & dining room combination w/ bay windows, fireplace, warm earth tones to ground this space plus wood built in's, a pass through from the dining area to the brand new kitchen which offers soaring ceilings, built-in wall oven, quartz countertops & backsplash & functional prep space. Two guest bedrooms, a gorgeous 4pc. bathroom, access to the mature and private backyard as well as the single car garage complete this level. The 2nd floor, previously used as an in-law suite offers space to re-create the kitchen in the current gym, a 3pc. bath, access to the upper level deck overlooking the yard, a designated laundry room, 3rd bedroom and a large family room w/ hardwood flooring & bright windows. The primary suite spans the entire 3rd floor offering a modern yet sophisticated aesthetic w/ round window detail & a 4pc. ensuite with a clawfoot tub. The expansive back deck overlooks lush gardens and court yard like design. Enjoy a night on your porch, your pergola covered patio or entertaining inside with style. In the heart of it all, the curb appeal, the condition and the location are well worth the move to downtown! (id:61476)
23 Mills Road
Brighton, Ontario
This lovely bungalow is situated in the peaceful community of Brighton By the Bay, steps from Lake Ontario and moments from the charming downtown of Brighton. Enjoy mornings on your covered front porch - the peacefulness of Brighton by the Bay is wonderful! Upon entry, you will be greeted with a spacious entryway and an open concept updated kitchen with stainless steel appliances. This home features two spacious bedrooms and two full bathrooms. The primary suite includes a 4 pc bathroom and walk-in closet. Main floor laundry provides allows for easy main level living! The living room and dining room featuring hardwood floors and a gas fireplace open up to an incredible oversized sunroom! Sit inside the sunroom and enjoy, or step outside onto your patio to be surrounded by trees, nature and an incredible array of bird species. This truly unique home is a rare find in Brighton By the Bay. With total privacy in your backyard, you will feel completely at home and surrounded by nature, yet only steps away from the vibrant community that is offered in this neighbourhood. Enjoy the active Sandpiper Community Centre, private walking trails and live the active & worry free lifestyle you have been waiting for. (id:61476)
976 Glenhare Street
Cobourg, Ontario
Great 4 bedroom family home. Kitchen has an island and oak cabinetry with ceramic flooring. Attached family room with brick woodburning fireplace and walkout to deck and fenced backyard. Open concept living room and dining room with hardwood flooring. Nice open foyer with spiral stair leading to second floor with 4 bedrooms. Primary bedroom has 4pc ensuite and walk in closet. Main floor is equipped with laundry with garage entrance. Full and finished basement lends itself to a perfect in law suite with 2 more bedrooms, separate kitchen and 4pc bath. Walking distance to YMCA. Great family neighbourhood. Brand new air conditioner. (id:61476)
911 Ernest Allen Boulevard
Cobourg, Ontario
Choose your finishes in this ** TO BE BUILT ** all brick Kendal Estate, built by New Amherst Homes. The epitome of a picture perfect storybook home with a covered front porch, in the reveled Cobourg community of New Amherst. Featuring 3 bedrooms + study, and 3 baths, this 2363 sqft home is the perfect family home! Full unfinished basement with 8' ceilings and rough-in bath. **Next-level Standard Features** in all New Amherst homes: Quartz counters in kitchen and all bathrooms, luxury vinyl plank flooring throughout, Benjamin Moore paint, Custom Colour Exterior Windows, high efficiency gas furnace, central air conditioning, Moen Align Faucets, Smooth 9' Ceilings on the main-floor, 8' Ceilings on 2nd floor and in the basement, 200 amp panel, a fully sodded property & asphalt driveway. 2026 closing - date determined according to date of firm deal. Sign on property noting Lot 61. (id:61476)
897 John Fairhurst Boulevard
Cobourg, Ontario
Nestled in the highly desirable New Amherst community is the 2,614 sq ft Georgian Estate. This thoughtfully designed two-storey [to-be-built] brick home is the perfect balance of timeless architectural charm and contemporary living offering 4 bedrooms and 3 bathrooms. The open-concept kitchen features sleek quartz countertops and seamlessly flows into the expansive great room, creating a bright and inviting space for everyday living. A formal dining room with beautifully detailed coffered ceilings adds sophistication, while a main-floor study offers the flexibility to work from home in style. The spacious principal bedroom is a serene retreat, complete with a walk-thru closet and luxurious five-piece ensuite, including a walk-in, tiled glass shower. Conveniently access the attached 2-car garage from the main floor laundry room. Complete the exterior with colour-matched windows and a selection of heritage-style brick options, enhancing the homes timeless appeal. New Amherst has made accessibility part of their thoughtfully designed community, with uninterrupted sidewalks on both sides of the street. Offering visually appealing and environmentally appreciated tree lined boulevards, along with private laneways. **Next-level Standard Features** in all New Amherst homes: Quartz counters in kitchen and all bathrooms, luxury vinyl plank flooring throughout, Benjamin Moore paint, Custom Colour Exterior Windows, Hi-Eff gas furnace, central air conditioning, Moen Align Faucets, Smooth 9' Ceilings on the main-floor, 8' Ceilings on 2nd floor and in the basement, 200 amp panel, a Fully Sodded property & Asphalt Driveway. 2026 closing available - date determined according to timing of firm deal. (id:61476)
689 Wilkins Gate
Cobourg, Ontario
The all-brick, Greystone Estate is a new model being introduced by New Amherst Homes. Featuring 1876 sq ft, with 3 bedrooms across the two floors. With the principal suite on the main-floor, this home will surely be coveted by all ages. A double-car carport with covered walk-way to the side door. Imagine a neighbourhood built for well-being where you know your neighbours, meet the world out front, and relax in the privacy of your courtyard. Where small-town charm meets big-city convenience. This is New Amherst Village. Life here means quiet streets, front porch connections, and lush green spaces. Thoughtfully designed as a mixed-use, walkable community, it blends seamlessly with Cobourg's historic charm. At its heart, an iconic Clock Tower and a main street boulevard unite homes and businesses in classic architectural style. Privacy and connection coexist, with parks, a community garden, and local amenities just a short walk away. Built for quality, sustainability, and beauty, New Amherst Village is a neighbourhood designed to enhance both life and landscape. **Next-level Standard Features** in all New Amherst homes: Quartz counters in kitchen and all bathrooms, luxury vinyl plank flooring throughout, Benjamin Moore paint, Custom Colour Exterior Windows, High efficiency gas furnace, central air conditioning, Moen Align Faucets, Smooth 9' ceilings on the main-floor, 8' ceilings on 2nd floor and in the basement, 200 amp panel, a fully sodded property. 2026 closing date determined according to timing of firm deal. Sign on property noting Lot 11. (id:61476)
954 Ernest Allen Boulevard
Cobourg, Ontario
The Lakeport Estate is a 3-bedroom, 2.5-bathroom [to-be-built] brick home that perfectly blends classic design with modern living in the prestigious neighbourhood of New Amherst. This 2,640 sq ft estate showcases contemporary finishes, including 8-ft and 9-ft smooth ceilings and luxury vinyl plank flooring throughout. The open-concept kitchen, complete with sleek quartz countertops, flows seamlessly into the expansive great room and breakfast nook creating a bright and inviting space perfect for entertaining. The spacious principal bedroom is a dream come true offering a walk-out to a covered balcony, a large walk-in closet and a luxurious five-piece ensuite. The second floor also features a convenient laundry room and generously sized secondary bedrooms that have a semi-ensuite ideally situated between them. Practicality meets style with inside access to the attached 2-car garage, as well as private laneway access to the garage and driveway at back of estate. New Amherst's thoughtfully designed community features uninterrupted sidewalks on both sides of the street, complemented by visually appealing, environmentally friendly, tree-lined boulevards making it as accessible as it is beautiful. **Additional next-level standard features from New Amherst include: Benjamin Moore paint, custom colour exterior windows, high-eff gas furnace, central air conditioning, Moen Align Faucets, smooth 9' ceilings on the main-floor, 8' ceilings on 2nd floor and basement, 200amp panel, a fully sodded property & asphalt driveway. Sign on property noting Lot 52. 2026 closing available - date determined according to timing of firm deal. (id:61476)
943 Ernest Allen Boulevard
Cobourg, Ontario
The Amherst Estate is the crown jewel of the highly sought-after New Amherst community. Timeless architecture inside and out creates the perfect canvas for this 3-bedroom, 3-bathroom [to-be-built] home. The 2,810 sq ft of living space has been designed with both grandeur and comfort in mind. A formal dining room and open-concept kitchen flow effortlessly into the expansive great room, creating an ideal space for entertaining. A standout feature of the main floor is the bright and airy conservatory, which allows for plenty of natural light creating the perfect spot to unwind. A grand double-staircase leads to the second floor, where a spacious lounge and walk-out to a balcony provide a serene retreat. The principal bedroom suite is a true sanctuary, complete with a large walk-in closet and a luxurious five-piece ensuite, featuring a free-standing soaker tub, a beautifully tiled walk-in shower, and double vanity. The second floor also includes two generously sized bedrooms, with a semi-ensuite ideally situated between them. Conveniently access the attached 2-car garage from the main floor laundry room. New Amherst has made accessibility part of their thoughtfully designed community, with uninterrupted sidewalks on both sides of the street. Offering visually appealing and environmentally appreciated tree lined boulevards, along with private laneways. **Next-level Standard Features** in all New Amherst homes: Quartz counters in kitchen and all bathrooms, luxury vinyl plank flooring throughout, Benjamin Moore paint, Custom Colour Exterior Windows, Hi-Eff gas furnace, central air conditioning, Moen Align Faucets, Smooth 9' Ceilings on the main-floor, 8' Ceilings on 2nd floor and in the basement, 200amp panel, a Fully Sodded property & Asphalt Driveway. 2026 closing available - date determined according to timing of firm deal. (id:61476)
925 John Fairhurst Boulevard
Cobourg, Ontario
Introducing the Boswell Estate - a new design concept by New Amherst Homes. This 3 bedroom, 2.5 bath home spans 2258 sq ft across the main and second floor. A secondary suite on the lower level is 988 sq ft with 1 bedroom, 1 bathroom, a living area and kitchen, not to mention the accessible walk-out. This home features a double attached garage, with roof-top patio. Imagine a neighbourhood built for well-being where you know your neighbours, meet the world out front, and relax in the privacy of your courtyard. Where small-town charm meets big-city convenience. This is New Amherst Village. Life here means quiet streets, front porch connections, and lush green spaces. Thoughtfully designed as a mixed-use, walkable community, it blends seamlessly with Cobourg's historic charm. At its heart, an iconic Clock Tower and a main street boulevard unite homes and businesses in classic architectural style. Privacy and connection coexist, with parks, a community garden, and local amenities just a short walk away. Built for quality, sustainability, and beauty, New Amherst Village is a neighbourhood designed to enhance both life and landscape. **Next-level Standard Features** in all New Amherst homes: Quartz counters in kitchen and all bathrooms, luxury vinyl plank flooring throughout, Benjamin Moore paint, Custom Colour Exterior Windows, hi efficiency gas furnace, central air conditioning, Moen Align Faucets, Smooth 9' Ceilings on the main-floor, 8' Ceilings on 2nd floor and in the basement, 200amp panel, a fully sodded property & asphalt driveway. 2026 closing - date determined according to date of firm deal. Sign on property noting Lot 24. (id:61476)
953 John Fairhurst Boulevard
Cobourg, Ontario
Introducing New Amherst Homes' Calcutt Cottage [on a 50' frontage pie-shaped lot]. This sweet to-be-built bungalow spans 1483 sq ft on the main floor + an additional 721 sq ft in the lower-level suite. Offering 3 bedrooms + 2 full baths on the main-floor, plus a finished 1 bedroom, 1 bathroom in-law suite in the lower level -- perfect for multi-generational living, short and long term rentals. Imagine a neighbourhood built for well-being where you know your neighbours, meet the world out front, and relax in the privacy of your courtyard. Where small-town charm meets big-city convenience. This is New Amherst Village. Life here means quiet streets, front porch connections, and lush green spaces. Thoughtfully designed as a mixed-use, walkable community, it blends seamlessly with Cobourg's historic charm. At its heart, an iconic Clock Tower and a main street boulevard unite homes and businesses in classic architectural style. Privacy and connection coexist, with parks, a community garden, and local amenities just a short walk away. Built for quality, sustainability, and beauty, New Amherst Village is a neighbourhood designed to enhance both life and landscape. **Next-level Standard Features** in all New Amherst homes: Quartz counters in kitchen and all bathrooms, luxury vinyl plank flooring throughout, Benjamin Moore paint, Custom Colour Exterior Windows, hi efficiency gas furnace, central air conditioning, Moen Align Faucets, Smooth 9' Ceilings on the main-floor, 8' Ceilings on 2nd floor and in the basement, 200amp panel, a fully sodded property & asphalt driveway. 2026 closing - date determined according to date of firm deal. Sign on property noting Lot 31. Note: virtual images are designer's concept only. (id:61476)
913 Fairbanks Road
Cobourg, Ontario
Located in a very family friendly neighborhood, this 3 bedroom, 1 full bathroom home awaits its next owner to make this house a home. Traditional 2-Storey layout where all 3 bedrooms and full 4-piece bathroom occupy the second level. The nicely laid out main floor offers a well appointed living, dining and kitchen space with patio walkout to private backyard space. The unfinished lower level leaves plenty of opportunity and possibilities to the new owner. Perfectly located smack dab in the middle of Ontario's Feel Good Town with Lake Ontario, historic downtown, beach/boardwalk/marina, world class restaurants, VIA Rail, Schools, Cobourg Dog Park, Parks and so much more all within walking distance or moments away!! (id:61476)
3-1000 D'arcy Street
Cobourg, Ontario
Soon to be completed, 3-1000 D'Arcy St is one of a limited series of detached, architecturally designed bungalows. Built by renowned local builder "LEBLANC ENTERPRISES", this attractive residence is located at NICKERSON WOODS, a quiet cul-de-sac at the north/east edge of the historic and dynamic Town of Cobourg. This impressive home features a wisely conceived layout that incorporates: an open concept living room with cathedral ceiling and gas fireplace, a well appointed kitchen with pantry, flowing effortlessly into the dining area with walk-out to a covered porch. On the main level you will also find the primary bedroom with a 4 pc ensuite and walk-in closet, a spacious guest bedroom, another bathroom and the laundry/mud room. The bright lower level features an unfinished basement with potential galore and the garage can be accessed from the laundry room. In short, an outstanding, value packed house, priced to sell. Act now before its too late! (id:61476)
5-1000 D'arcy Street
Cobourg, Ontario
Soon to be completed, 5-1000 D'Arcy St is one of a limited series of detached, architecturally designed bungalows. Built by renowned local builder "LEBLANC ENTERPRISES", this attractive residence is located at NICKERSON WOODS, a quiet cul-de-sac at the north/east edge of the historic and dynamic Town of Cobourg. This impressive home features a wisely conceived layout that incorporates: an open concept living room with cathedral ceiling and gas fireplace, a well appointed kitchen with pantry, flowing effortlessly into the dining area with walk-out to a covered porch. On the main level you will also find the primary bedroom with a 4 pc ensuite and walk-in closet, a spacious guest bedroom, another bathroom and the laundry/mud room. The bright lower level features an unfinished basement with potential galore and the garage can be accessed from the laundry room. In short, an outstanding, value packed house, priced to sell. Act now before its too late! (id:61476)
15a Gross Street
Brighton, Ontario
ENJOY the good living this fabulous freehold town home. Features the award winning gardens and exquisite landscaping. A spacious corner lot , this home offers very easy access to town shops and services, easy 2 block walk to public school and close to the town library, curling club and arena. Nearby are the beautiful beaches and Pres'quile Bay , Lake Ontario, Sand beaches and Provincial Park. Well appointed and comfortable main level has 2 bedrooms, a bright and roomy kitchen-dining, light bright south living room with patio door to rear 12' x 12' deck area and a lower lawn patio area. Direct access to the garage. Plus a Mf laundry. A finished lower area level features a comfortable rec rm. A family games room area adjoins , a large lower bedroom with big walkin closet, next to the full 4 pc bathroom. There is also the large utility room for extra storage, a work space , etc. A well cared for home with low maintenance inside and out. (id:61476)
11 Rogers Road
Brighton, Ontario
Experience waterfront living on the canal with private dockage and direct access to Presqu'ile Bay. This lovely brick home boasts just over 2,800 sq. ft. of finished living space. The spacious open-concept main level includes hardwood flooring throughout, living room, dining area, kitchen, family room, and office/bedroom, making it perfect for entertaining. Upstairs, you will find three more bedrooms, a sitting nook, and two more bathrooms. The large finished lower level offers endless opportunities and is complete with loads of storage and a four-piece bathroom. Large windows throughout the home allow for plenty of natural light and provide spectacular water views. Association fees for the canal-$180 per year. Life at its finest is found right here! (id:61476)
62 James Street E
Cobourg, Ontario
Built circa 1916, this delightful bungalow is brimming with character, charm, and positive energy. Perfectly situated in the heart of the downtown core, it boasts an unbeatable walkable location just steps from restaurants, cafs, shops, schools, and the waterfront. Offering a smart blend of style and functionality, the home features three generous bedrooms, a full bath, and a versatile floor plan that maximizes every inch of space. The open-concept living and dining areas create a warm and inviting atmosphere ideal for family gatherings or entertaining friends. The large kitchen offers plenty of space and presents a fantastic opportunity for future renovations. A separate den adjacent to the kitchen provides backyard access and flexible options for a home office, playroom, or reading nook. Outside, the fully fenced backyard is a private oasis waiting for your personal touch perfect for gardening, relaxing, or entertaining. A detached garage/workshop adds convenience and additional storage or hobby space. With its prime location, unique character, and great potential, this home is a rare find for anyone looking to enjoy vibrant downtown living in comfort and style. (id:61476)


