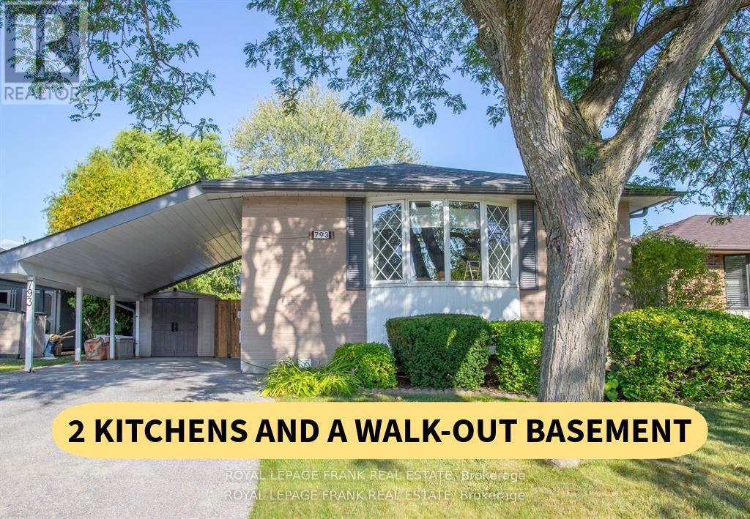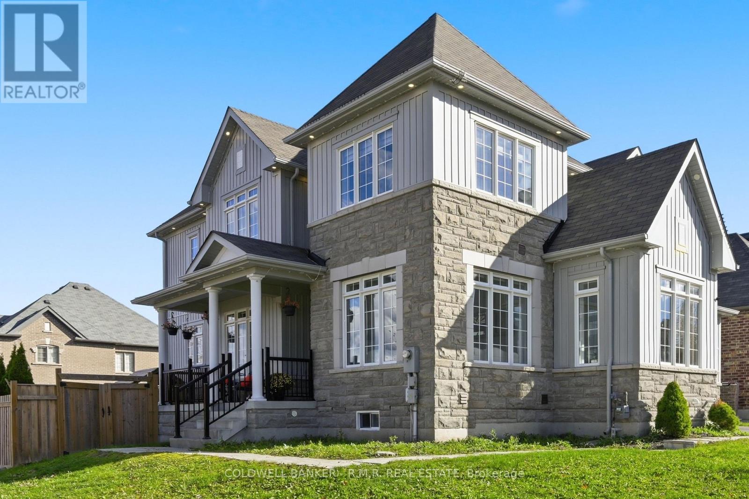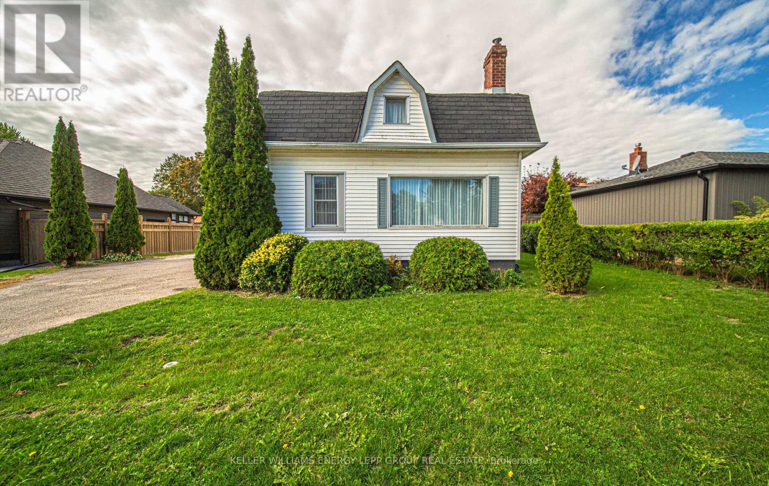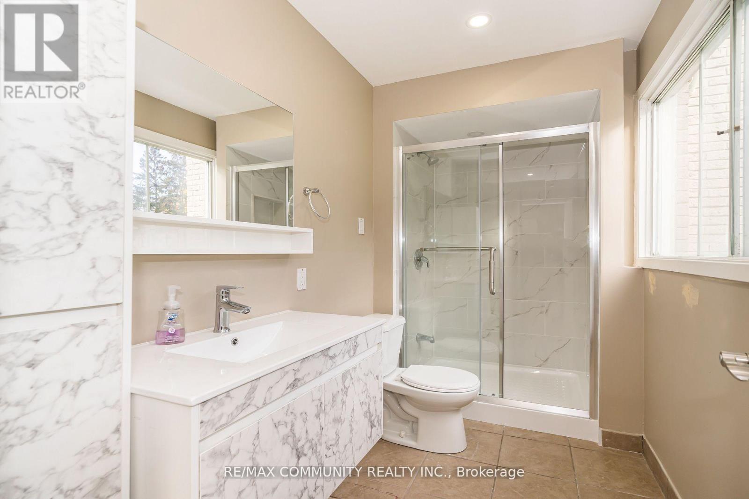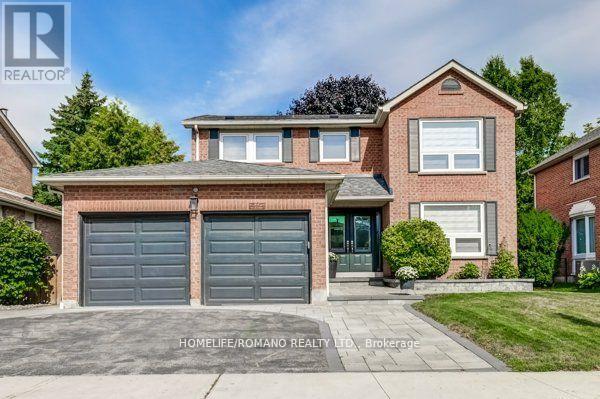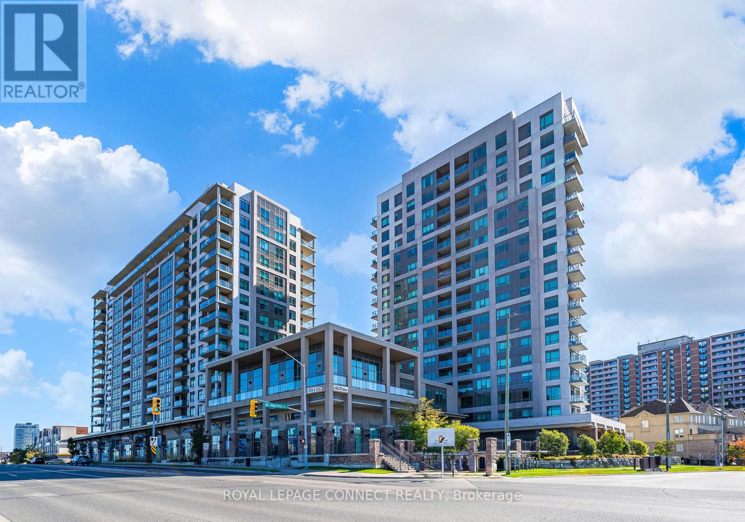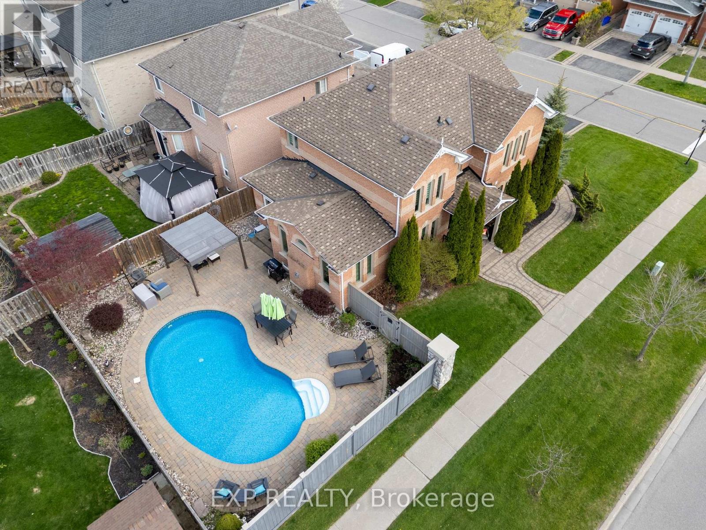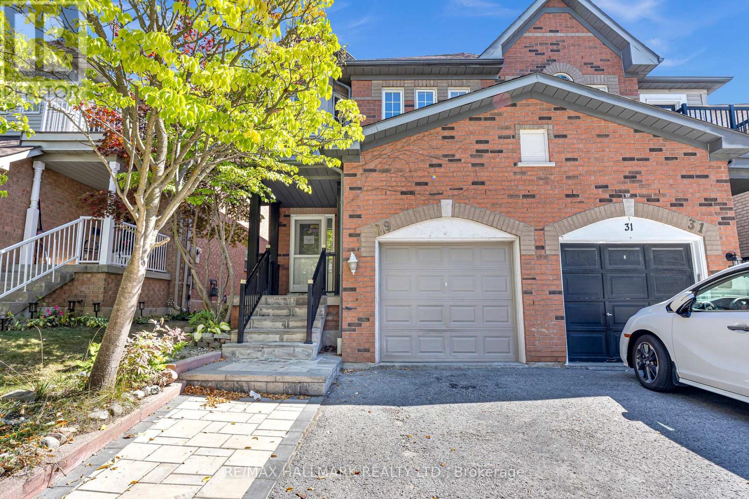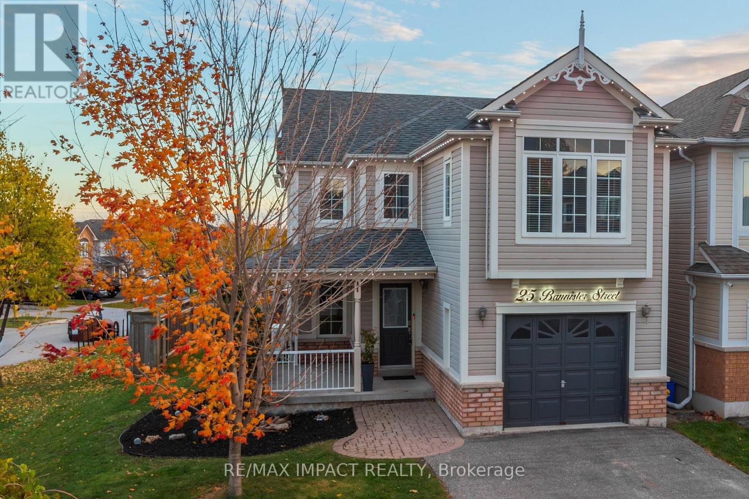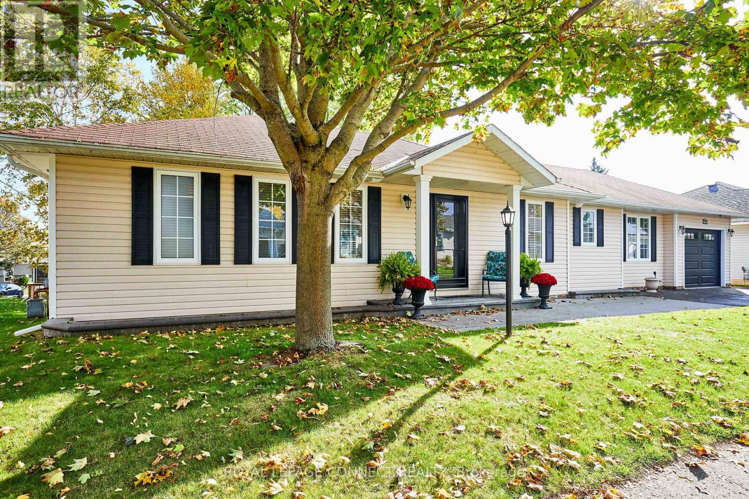793 Central Park Boulevard N
Oshawa, Ontario
Beautifully updated and move-in ready, this charming home is nestled in a desirable neighborhood surrounded by mature trees and just steps from parks and schools. The open-concept layout features a modern kitchen with quartz counters, island, and stainless steel appliances, blending style with functionality. Throughout the main level, you'll find hardwood floors, a cozy fireplace, and unique designer touches that make this home special. Offering three spacious bedrooms and a walkout to a large deck and fully fenced yard, it's perfect for family living and entertaining. The finished basement with separate entrance includes a well-kept in-law suite/apartment, offering endless possibilities for extended family or rental income. Located within walking distance to parks and schools, this property combines convenience and comfort. Tenant willing to stay or vacate by Nov 1st. (Note: main floor bathroom mirror to be replaced.)This is truly a must-see with no disappointments! (id:61476)
27 Barchard Street
Clarington, Ontario
Stunning executive home sitting on a large corner lot in popular Newcastle neighbourhood. This beautiful 2849 SqFt home offers large living spaces with den & computer space for work/play at home. Any home cook or baker would love the bright & modern kitchen with heated porcelain tile floor, high-end appliances and quartz countertop. Open concept to breakfast area with large island and walkout to backyard oasis with interlocking brick and heated fibreglass in-ground pool with fountain and LED light features. Family room w/ gas fireplace overlooks the breakfast area and kitchen in this open concept layout. Well appointed master w/ 4 pc ensuite & walk-in closet. Other 3 bedrooms are spacious w/ lots of natural light. Upper level laundry for convenience. Double car garage and double driveway. Almost $300K in upgrades within 5 years. Close to historic downtown, Rec Centre, Schools, Park w/ Splash Pad, Fire Station, Hwy 401 & Hwy 407. (id:61476)
132 High Street
Clarington, Ontario
Amazing opportunity - two houses on one property! Set on a premium 74 x 152 ft lot in a desirable Bowmanville neighbourhood, this unique property features a brand-new garage and auxiliary apartment (ADU) built in 2024, offering a fantastic setup for multi-generational families, investors, builders, or contractors.The main house is approximately 2,000 sq. ft., featuring 3 bedrooms and 2 bathrooms, filled with charm and potential for updating or rebuilding. The newly built 900 sq. ft. loft above the oversized two-door garage includes 1 bedroom, a dedicated furnace and hot water tank (2024), and private access behind the garage-ideal as a rental unit, guest suite, or home office. An amazing value for those seeking versatility and income potential, live in one home and rent out the other! Click the Realtor link for feature sheet, floor plan and you tube video (id:61476)
667 Westshore Boulevard N
Pickering, Ontario
Client RemarksWell-maintained split bungalow on a rare oversized deep lot in Pickering's highly desirable West Shore community. This home offers 4 spacious bedrooms, a bright and functional layout, and a fully finished walk-out basement apartment legally registered with the City of Pickering ideal for in-law living, rental income, or multigenerational families. Live in one unit and rent the other to offset your mortgage. Located on a quiet, family-friendly street just minutes to Lake Ontario, scenic waterfront trails, Petticoat Creek Conservation, Frenchman's Bay, and top-rated public, Catholic, and French Immersion schools. Enjoy the convenience of being steps to the Pickering GO Station, Highway 401, shopping, dining, plazas, and community centers. The West Shore enclave is known for its friendly atmosphere, weekly events, arts and recreation programming, and access to sailing, dragon boat, kayaking, and birdwatching along the lake. Commuters will love the quick 30-minute drive or GO train ride to Union Station, while families appreciate the walkability to schools, parks, and amenities. This property delivers the perfect blend of space, lifestyle, and flexibility with strong future potential whether for extended family living or investment. A true Pickering gem that speaks to both lifestyle and value! (id:61476)
10 Glen Hill Drive
Whitby, Ontario
Welcome to this absolutely stunning home nestled in one of Whitby's most sought-after, family-friendly neighbourhoods! This spacious 4+1 bedroom, 4-bathroom beauty is packed with upgrades and thoughtful details that make it truly stand out. From the moment you arrive, you'll notice the professional landscaping and inviting curb appeal that set the tone for whats inside.Step through the front door and you'll be greeted by a warm, open-concept layout featuring gleaming hardwood floors, elegant quartz countertops, and high-end stainless steel appliances. The kitchen flows seamlessly into the living and dining areas, making it perfect for both family living and entertaining.And the upgrades don't stop there this home boasts a professionally finished basement that's as versatile as it is beautiful. With a full bedroom, bathroom, and plenty of living space, its ideal for extended family, a home office, a rec room, or the ultimate entertainment hub.Upstairs, the spacious bedrooms provide comfort and privacy for the whole family, including a primary suite that feels like a retreat.Outside, you'll find tasteful landscaping and plenty of outdoor space to relax, garden, or host summer BBQs. The location couldn't be better close to top-rated schools, lush parks, shopping, highways, and every amenity you could want.Homes like this don't come along every day. Don't miss your chance to call this dream property your own! (id:61476)
1204 - 1235 Bayly Street
Pickering, Ontario
Welcome to San Francisco By the Bay! This well laid out 2 bedroom, 2 bathroom condo has to be seen to appreciate the design. This unit has a parking spot and locker!!!Enjoy the close proximity to Go Transit, shopping, waterfront trails, schools, and so much more! Or, simply stay in and enjoy all the amenities the building has to offer; indoor pool, sauna, party room, rooftop patio/bbq, guest suites and 24 hour concierge! (id:61476)
39 Anstead Crescent
Ajax, Ontario
Welcome to 39 Anstead Cres. Located in Discovery Bay, one of Ajax's most desired waterfront communities. Backing onto greenspace, this spacious 3 + 2 bedroom bungalow sits on a premium street just steps from the lake, waterfront trails, parks, and top-rated schools.The main floor offers an open concept kitchen with breakfast bar with combined dining area, plus a separate living room with large bay window for natural light. The primary bedroom includes a private two-piece ensuite, adding comfort and convenience to the main level.The lower level is a standout feature. It has brand new construction for a two-bedroom suite with a separate side entrance, 200 amp service, dual laundry facilities, and a brand new four-piece bathroom. All the major work has been completed and it is ready for the finishes of your choice, making it ideal for in-law living, multigenerational families, or future rental income. Extensive landscaping, a functional layout, and a rare location near the waterfront make this an excellent opportunity in a highly demanded neighbourhood. (id:61476)
2 Hesham Drive
Whitby, Ontario
This superbly upgraded Queensgate all-brick 4-bedroom home offers over 3,000 sq ft of beautifully finished living space. It's conveniently located in a desirable neighbourhood, with 9-foot ceilings, a stunning professionally finished lower level with a large recreation room and exercise area, and a backyard oasis featuring a 15x30 ft heated saltwater pool, and custom maintenance-free landscaping. The gourmet kitchen boasts tall cabinetry, granite counters, pantry and newer stainless-steel appliances. Additional features include hardwood floors, updated bathrooms with quartz counters, custom window coverings, newer high-end windows and front door, a whole-home water treatment system (owned), and numerous mechanical upgrades, including a new gas furnace (2025) and pool equipment. Thoughtfully maintained and loaded with premium touches, this home is move-in ready. Reverse osmosis drinking water system (owned), loads of pot-lights inside and out, updated light fixtures, new high-end windows and frames (2017), gorgeous new front door (2020), custom primary bedroom closet, new designer roof shingles (2010), insulated garage doors & remote openers (2017), XL energy saving washer & dryer (2014), sky bell, professional landscaping (2015), new entrance columns (2014), child safety fence (2020), new high-efficiency gas pool heater & filter (2020), new pool liner (2019), modern gazebo, gas bbq hookup, irrigation system, basement egress window (5th bedroom potential). Close to highly rated schools, walking trails, green spaces and all the shops, great restaurants and boutiques of charming Brooklin are only steps away. Minutes to 407. (id:61476)
29 Hemans Court
Ajax, Ontario
Welcome to your dream home in the heart of Ajax! Right down the road from any amenity you could desire and schools within walking distance. This stunning 4 bedroom semi-detached 2-storey residence is perfect for families or those seeking extra space. The main floor featuring an open concept layout seamlessly connecting the living, dining and kitchen areas, ideal for entertaining or everyday living. The backyard is fully fenced in with an interlock patio. The finished basement includes a second kitchen, offering excellent potential for an in-law suite. (id:61476)
25 Bannister Street
Clarington, Ontario
Welcome to 25 Bannister Street in Bowmanville! This stunning family home features 4 spacious bedrooms and 4 bathrooms, located on a generous corner lot with no sidewalk to shovel, allowing for 4-car parking. The desirable gemstone lighting wraps around 3 sides of the house, eliminating the need for hanging Christmas lights while offering various colour options for any occasion, enhanced by an illuminated address sign. It truly shines in the evening! Upon entering from the corner front covered porch, you will be greeted by a bright and open layout, boasting 1990 sf designed for modern family living plus there is convenient access to the attached garage. The main floor showcases seamless hardwood flooring throughout the formal dining room, living room, and kitchen. The eat-in kitchen is equipped with quartz countertops, newer stainless steel appliances, and a breakfast area with a walkout to the backyard. The upper level features 4 bedrooms, a full 4-piece bathroom, plus convenient laundry facilities, inclusive of washer and dryer (2024). The primary suite is a true retreat, complete with a walk-in closet and a luxurious 5-piece spa-like ensuite featuring a jet soaker tub, separate shower, and double sinks. The finished basement further expands your living space, offering a cozy sitting area with a wet bar featuring a live edge counter, an accent brick wall with live edge shelving, and a gas fireplace, along with a 2-piece bathroom and additional storage. Step outside to enjoy a fully fenced yard with a 2-tiered deck (2020) with upper level being 5.5' x 11.5' and lower deck being 12' x 26' plus a covered metal pergola, perfect for entertaining. Note - furnace and central air conditioner (2024), shingles (2019). Commuting is a breeze, with highways 401, 418, and 407 just minutes away. This home is also conveniently located near schools, parks, and all essential amenities. Don't miss out on this exceptional opportunity! ** This is a linked property.** (id:61476)
301 - 250 Finch Avenue
Pickering, Ontario
Welcome to this end unit freehold townhouse in the highly sought after Rouge Park community, built by Icon Homes. open concept living space, this 3 Bedroom home is designed with modern elegance and stylish finishes throughout. Bright and spacious principal rooms are filled with natural light, featuring a grand open layout perfect for entertaining and comfortable family living. Enjoy a modern kitchen with quartz countertops, breakfast/dining area with walkout to a large balcony, and combined living and dining room enhanced with pot lights and Windows. Upstairs laundry room adds everyday convenience. The primary suite offers a walk in closet a 4pc ensuite with sliding glass door bathtub, while the guest bathroom also features a sliding glass door bathtub. Direct access to a 2-car garage from the ground floor with an accent wall in large office space with closet. Located close to highly rated schools (Elizabeth B. Phin P.S.), parks, trails, shops, and with easy access to Hwy 401/407. (id:61476)
91a Wilmot Trail
Clarington, Ontario
Your wait is over! Discover this spacious bungalow with a fully finished basement and garage in the highly sought-after Wilmot Creek adult Lifestyle Community on the shores of Lake Ontario. Designed for comfort and connection, this beautifully maintained home features hardwood floors, an open-concept living and dining area ideal for entertaining, and an updated eat-in kitchen with stainless steel appliances, new counters, backsplash, and ceramic flooring. Step outside to a large deck with a covered gazebo, perfect for relaxing after enjoying the community's impressive amenities, including a private golf course, two heated pools, tennis and pickleball courts, fitness centre, theatre room, and more. The split-bedroom layout with two full bathrooms ensures privacy and convenience, while the main-floor laundry and private driveway for two cars and a golf cart add to every day ease. With scenic walking trails, hobby clubs, and Lake Ontario just steps away, 91A Wilmot Creek offers the perfect blend of style, space, and vibrant lifestyle - all just 40 minutes from Toronto. (id:61476)


