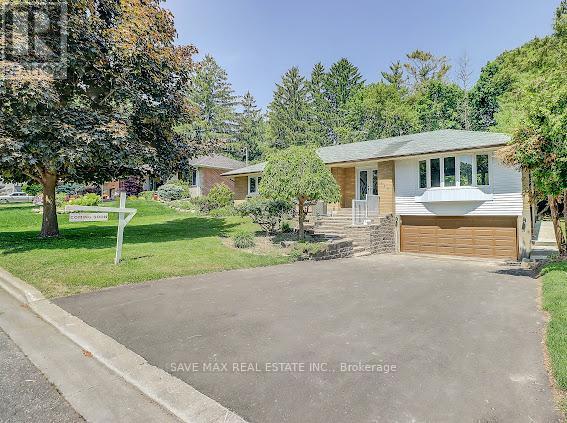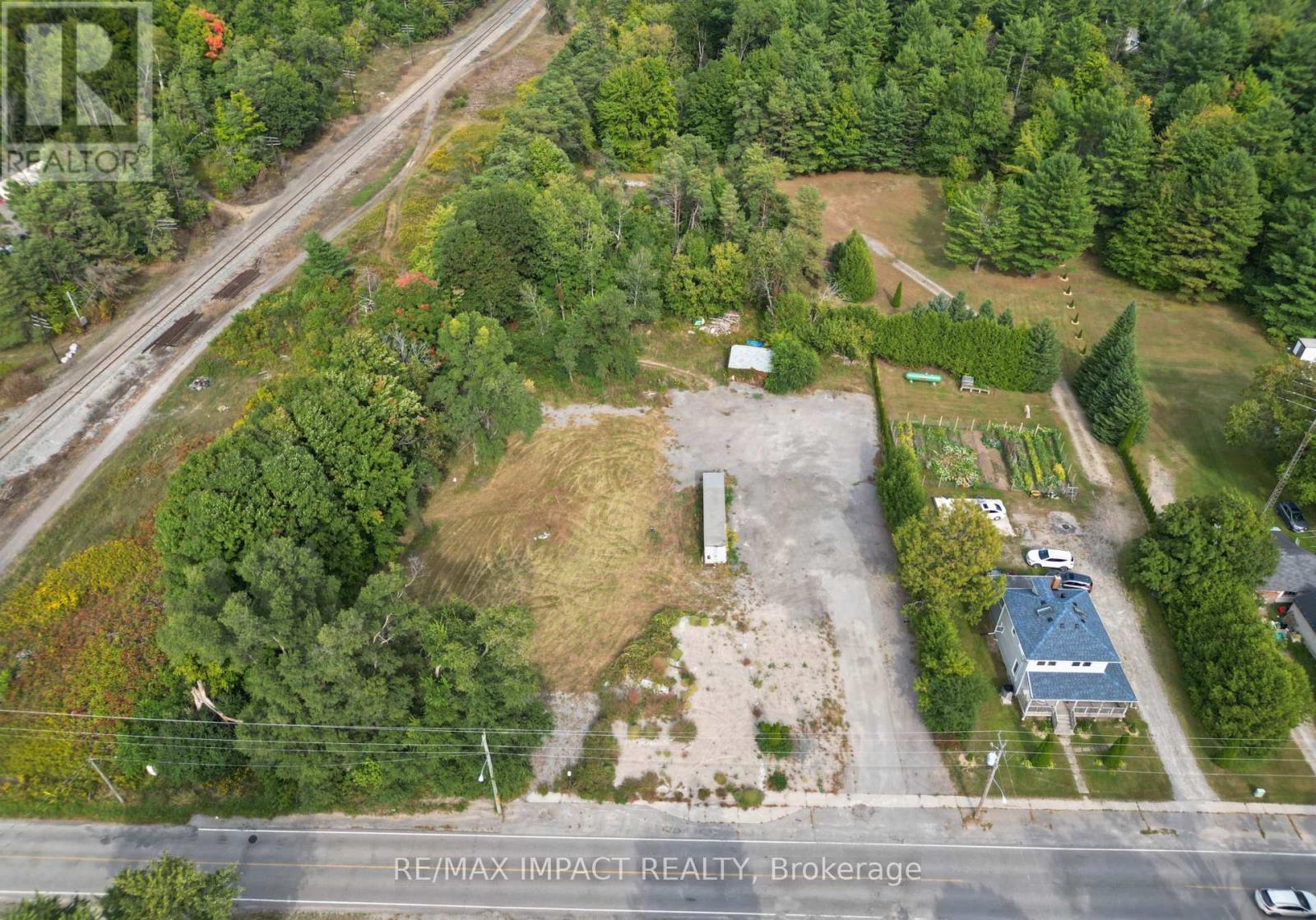29 Donald Wilson Street
Whitby, Ontario
Backing Onto a Beautiful Park !! Super Sunny Bright House. Spacious 4 Plus 2 Bedrooms Detached Brick House. Home Features 'TWO' Family Rooms. Upper Family Room Multipurpose Like Large Office Studio, Home Theater, Children's Space, etc. Modern Huge Eat-In Kit With Walkout To 'Two' Tier Deck. TWO Gas Fireplaces. Approx. 2700 Sq Ft (mpac). Hardwood Flooring Though Out the House! Basement Can be Two Bedrooms & Rec Room. Finished - Needs Ceiling Only! Above Ground Pool. Enjoy Beautiful Vegetable Backyard Fenced Garden. Quiet and Green Community, Convenient Transportation, Close to Shopping, and the Best High School in Durham. Great Family Area. Don't Miss This Fantastic Home (id:61476)
205 - 44 Falby Court
Ajax, Ontario
Welcome Home! This beautiful spacious 2 bedroom is over 1000 sqft. The main room is bathed in light with wood laminate flooring which opens onto a large balcony with a lovely easterly view, perfect for sunrise coffee. The large combined sitting room and dinning room allows lots of room to entertain and relax. The large kitchen has an eat in space with a large window, lots of cupboard space and pantry area. The second bedroom has a large closet and window while the primary has a walk in closet with a ensuite powder room. There is a laundry room and a extra large walk in closet . This space has so much closet space that all your things will find a home. The building is rich with amenities Fitness Centre, Sauna, Outdoor Pool, Tennis Court, Party Room/Meeting Room, Games Room, Green space, and Playground! Conveniently located between Highway 401 and the Ajax waterfront. Near the Ajax Go Station and all the shops and restaurants. Start packing as you have found the one! (id:61476)
1431 Stillmeadow Lane W
Pickering, Ontario
**Luxury Living in New Seaton Ravine Lot Home with Legal Walkout Basement 7-year Tarion Warranty.** Experience luxury living in this stunning home located in New Seaton built by a reputable builder. This property boasts numerous upgrades, and the land behind it is a protected green zone that will never be developed, ensuring your privacy and tranquility. The walkout basement provides additional living and entertainment space, offering incredible potential for customization or the possibility of an income suite. The home is adorned with custom curtains and drapery, adding a touch of sophistication to every room, along with beautiful hardwood flooring . Beyond the residence, the community is thriving, with a new school set to open in September 2025, as well as a brand-new recreation center and shopping complex just a short walk away. This is a rare opportunity to own a luxurious home in a prime location, so don't miss out! This property also comes with a Tarion warranty ! (id:61476)
848 Beaufort Avenue
Oshawa, Ontario
Excellent opportunity for buyers and investors- Own this fully renovated detached bungalow featuring 3+3 beds and 3 full washrooms, including a newly built basement with a separate entrance. Nestled on a quiet street in a sought-after neighbourhood, this stunning home sits on a spacious 81.31 x 116.65 ft lot, offering the possibility for a garden home as a third dwelling. Conveniently located close to downtown Oshawa, this property boasts of upgrades worth thousand of dollars, completed in 2023, including: 200-amp electrical panel, brand new hardwood floors, new doors and windows, separate laundry for basement, newly finished driveway and wooden deck at the back. With excellent potential for rental income, this home is perfect for investors or multi-generational living. (id:61476)
10249 Old Scugog Road
Clarington, Ontario
Residential With C6 Zoning, Formerly an Operational Restaurant with Residential Apartments. 1.46 Acres Of Property. Located In The Town Of Burketon, Just 12 Minutes North Of The 407 Ext. Short Drive To Port Perry, Bowmanville And Oshawa. Paved Drive Way. There is an existing dug well and septic tank. The original foundation still exists on the premises for measuring purposes and to qualify for the Regional Development Charge credit for the demolition of the existing dwelling unit once a building permit is applied for. The credit expires after 5 years from the date of issuance of a demolition permit. The property is Vacant land , You may walk the property (AT YOUR OWN RISK) **EXTRAS** Existing Trailer on the property is included. Septic record is attached (id:61476)
309 - 70 Cumberland Lane
Ajax, Ontario
Welcome to The Breakers, located in desirable Ajax by the Lake! This bright, spacious 2 bedroom, 2 bathroom unit features generous rooms, an open-concept layout, and generous balcony. Primary bedroom features a 4pc ensuite and His & Hers closets. No need to clear off the car with the convenience of underground parking. Large storage locker located in the lower level of the building. This quiet building has all the amenities you could want or need, including indoor pool, sauna, hot tub, gym, and games room. **EXTRAS** Lake-side trails at your door step, and minutes to shopping, groceries and the hospital. **Gas, Water, High speed internet, premium cable included in maintenance fee**. (id:61476)
59 Elmer Adams Drive
Clarington, Ontario
Rarely Offered Home On Elmer Adams Drive In Courtice. Well, Here's Your Chance To Own This 2014 Built Halminen Home Backing Onto & Overlooking A Beautiful Greenspace With The View Of A Natural Pond. This 2 Storey 5 Bed, 4 Bath Executive Family Home Will Definitely Impress. The Welcoming Entrance Greets You With Double Doors, Stone Tiles & Hardwood Flooring, A Huge Walk-In Closet To Store All The Shoes, Boots & Jackets. There's Also An Updated Powder Room. Moving Through To The Main Floor, You Have A Beautiful Office Space With Lot's Of Natural Light For The Person Who Works From Home Or Use It Simply As A Private Space. The Hub Of The House Is The Open Concept Design Of This Incredible Main Floor With Wide Plank Hardwood Floors. The Chefs Kitchen With Marble Island Breakfast Bar, S/S Appliances & Cupboards That Never End Will Make Meal Time A Breeze. The Dining Room Features A Stunning Coffered Ceiling And A Walkout To A Raised Deck That Will Leave You Breathless From The Amazing Views. Relax In The Elegant Living Room With Family & Friends While Enjoying The Mesmerizing Gas Fireplace. It Also Has In-Ceiling Surround Sound. This Home Makes Life Easier With A Generous Sized Laundry Room With A Walk-In Closet & Garage Access. The Stunning Dark Oak Staircase Leads You To The 2nd Floor Where You Will Find 4 Large Bedrooms All With Jack & Jill Bathrooms. Escape To Your Huge Primary Bedroom With A Walk-In Closet, A Double Closet & A Updated 5 Piece Spa Bathroom With 2 Vanities, Glass Shower & Soaker Tub. The Bedroom Is Large Enough For A Sitting Area Also. Tap Into The Potential Of The Walk-out Basement Which Will Allow For A In-Law Or Income Suite Already Roughed In For A Bathroom & Kitchen. The Most Discerning Buyer Will Love The Thoughtful Design, Layout & Finishes. Don't Miss This Amazing Offering In A High Demand Location Close To Amenities, 401, 407, Shopping, Schools & Everything You'll Ever Need. Don't Miss This One, You Won't Be Disappointed! (id:61476)
1817 Rex Heath Drive
Pickering, Ontario
Bright, Spacious & Carpet-Free, Just Under 1,200 Sq Ft! First-time buyers and growing families, your perfect home is here! This sun-soaked corner unit offers just under 1,200 sq ft of beautifully maintained, carpet-free living with no neighbours above or below. The open-concept layout features a modern kitchen with a breakfast bar, flowing into bright living and dining spaces filled with natural light. Enjoy high-quality laminate flooring (2021), pot lights, updated fixtures, fresh paint, a stylish backsplash, newer A/C. Plus, (2) two private parking spaces for added convenience. Steps from Pickering Golf Club, conservation areas, schools, parks, shopping, and major highways this is the one you've been waiting for! (id:61476)
10249 Old Scugog Road
Clarington, Ontario
Residential with C6 Zoning, Formerly an Operational Restaurant with Residential Apartments. 1.46 Acres of Property. Located in the Town of Burketon, Just 12 Minutes North of The 407 Ext. Short Drive To Port Perry, Bowmanville And Oshawa. Paved Drive Way. There is an Existing Dug Well and a Septic Tank. The original foundation still exists on the premises for measuring purposes and to qualify for the Regional Development Charge Credit for the demolition of the existing dwelling unit once a building permit is applied for. The credit expires after 5 years from the date of issuance of a demolition permit. The property is Vacant land, You may walk the property (AT YOUR OWN RISK). **EXTRAS** Existing trailer on property is included. Septic record is attached. (id:61476)
559 Askew Court
Oshawa, Ontario
Welcome to 559 Askew - Elegant 3 year old bungaloft in prime North Oshawa location. Offering a seamless blend of style and functionality. This home features exquisite hardwood floors throughout the main level and a thoughtful layout with a main floor master bedroom with a private 4 piece ensuite & walk-in closet. The second bedroom can also serve as an office on the main floor with an additional 4pc bathroom. The chef's kitchen is a showstopper, boasting a large island with a stunning quartz waterfall countertop, a coffee bar, herringbone backsplash, polished porcelain tile floors and built-in appliances. The main floor laundry, with direct access to the garage, adds practicality to luxury. The family room impresses with a soaring cathedral ceiling, while wood stairs with iron pickets lead to the upper loft area. Upstairs, you'll find a versatile great room, a third bedroom and a modern 3 piece bathroom. Step outside to a fully fenced backyard designed for outdoor enjoyment. Untouched basement with 9' Ceilings waiting for your finishes. Featuring a deck, patio & a pergola - perfect for relaxing or entertaining. This home truly combines timeless elegance with modern amenities. (id:61476)
681 Athol Street E
Oshawa, Ontario
A charming and sweet home nestled on a generously sized lot in a family-friendly neighbourhood. Ideally located close to amenities, schools, parks, the 401, and Oshawa's GO station, this property offers convenience and lifestyle. Inside, you'll find a warm and inviting space perfect for families or investors alike. Featuring 4 bedrooms, 2 bathrooms and spacious main floor with a large living room and eat in kitchen. A door from the kitchen allows you to walk out onto the deck and take in the spacious lot. The basement bedroom provides flexibility and can easily be converted into a home office. The home features a 200 amp panel, plus a 100 amp panel in the detached outbuilding/workshop perfect for hobbyists or additional storage. Add in two additional included sheds and the opportunities are endless. Don't miss this opportunity to own a well-located home with so much potential! OPEN HOUSE SATURDAY, APRIL 26, 2PM TO 4PM (id:61476)
17 - 43 Taunton Road E
Oshawa, Ontario
Great location, close to amenities, and OTU and Durham College. A well maintained townhouse and complex, two floor stacked townhouse with basement that could be converted to a rec or family room for additional living space. Main floor unit with walk out to patio. Lower level also has 2 piece bath and en suite laundry. Private parking spot and plenty of visitor parking, unit faces into the private courtyard. (id:61476)













