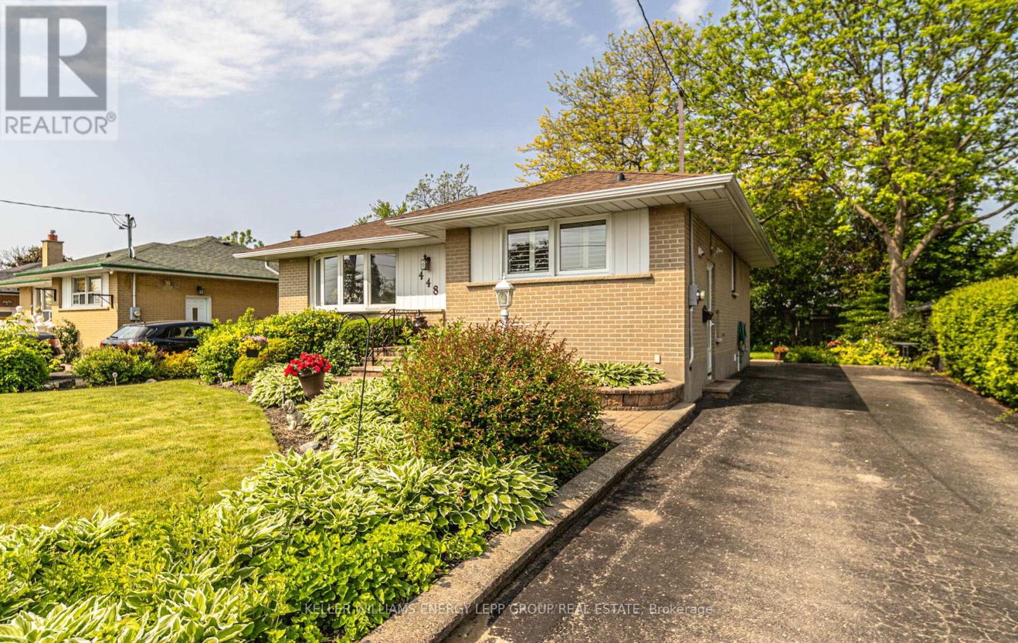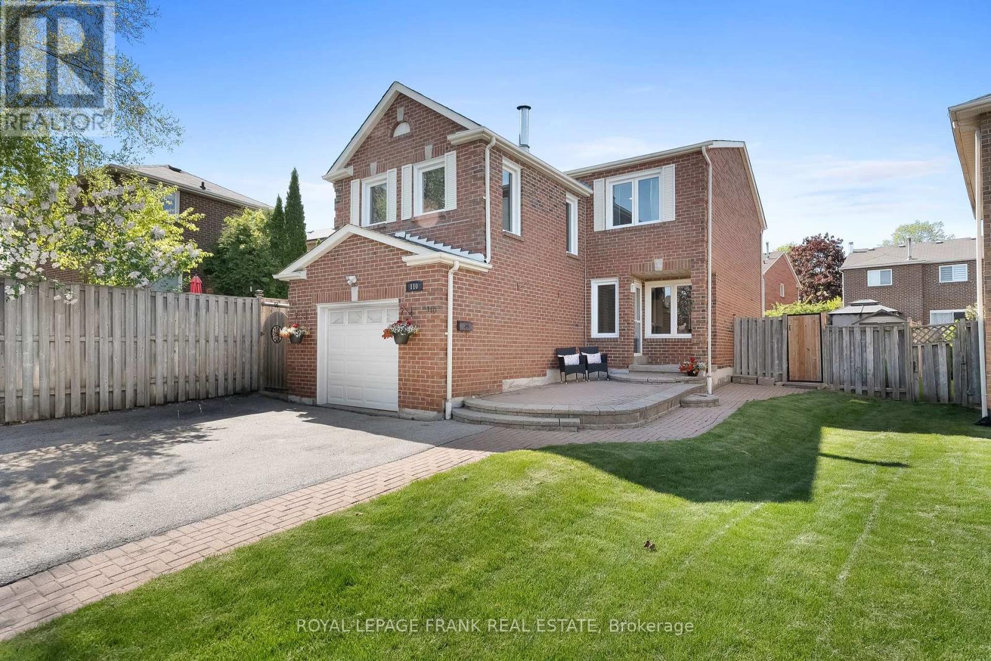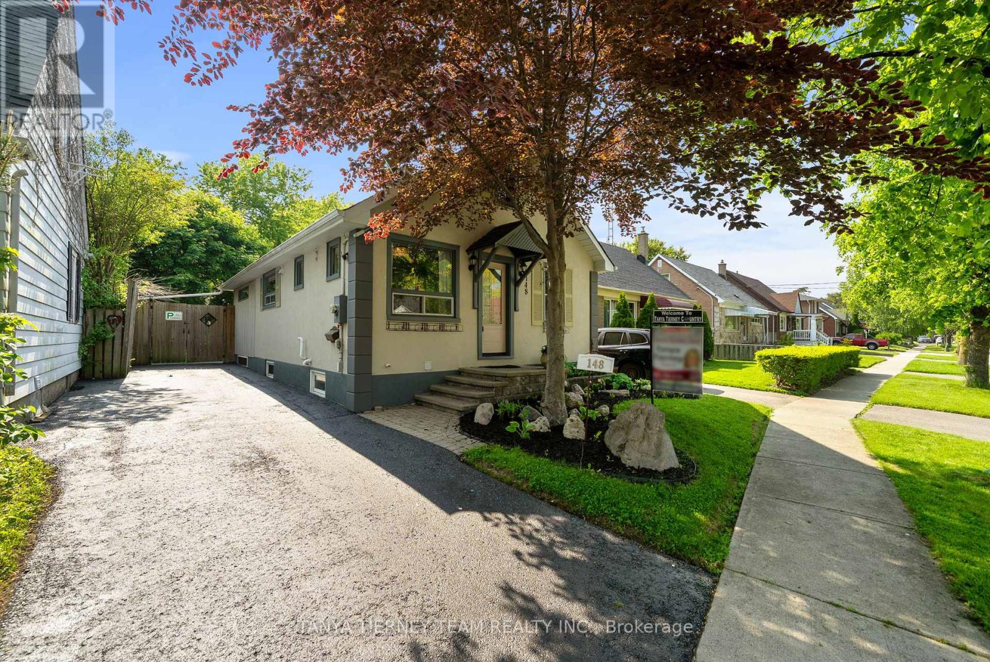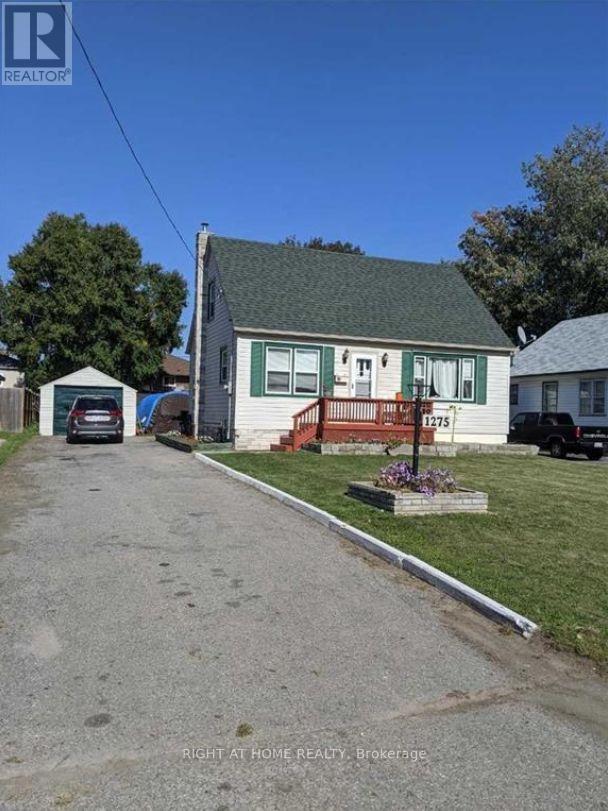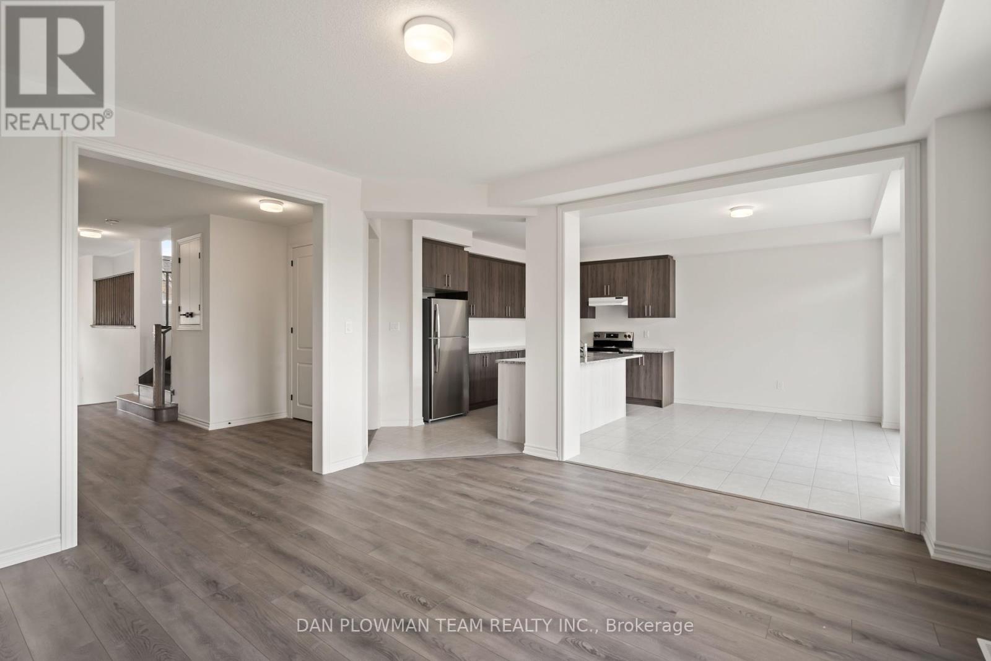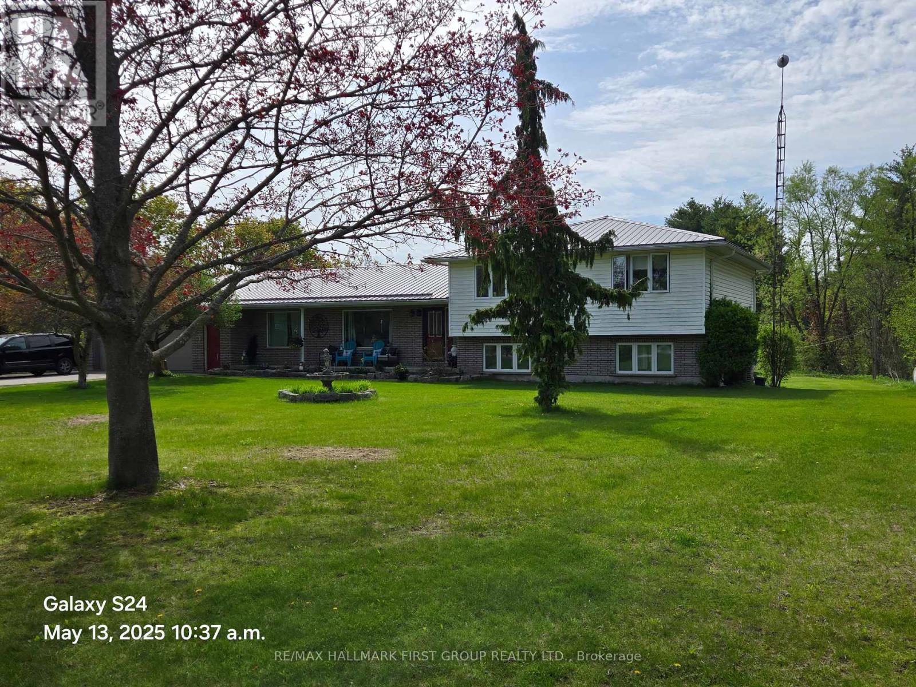448 Stevenson Road N
Oshawa, Ontario
Welcome to this charming 3+1 bedroom, 2-bathroom brick bungalow located in the highly desirable McLaughlin neighbourhood of North Oshawa. This well-maintained home sits on a large, mature treed lot and offers ample parking, making it ideal for first-time buyers, downsizers, or investors. It features a separate side entrance to the basement, providing excellent potential for an in-law suite or additional living space. Enjoy the convenience of being just minutes from Highway 401 and 407 and close to top-rated schools, shopping, public transit, parks, hospitals, and places of worship. This home combines comfort, accessibility, and an unbeatable location, don't miss your opportunity to own in one of Oshawa's most sought-after communities. (id:61476)
110 Tipton Crescent
Ajax, Ontario
Gorgeous Family home in high demand neighborhood! Bright and Freshly updated, this move-in ready 3 bedroom 3 bath home has all features you have been looking for! Gorgeous in-eat kitchen with quartz countertops, extra pantry for storage, and walk out to wide yard that is perfect for outdoor entertaining. Bonus Family Room on upper level! Primary bedroom features a laminate floors, walk in closet, and ensuite with large walk in shower. Finished basement with dry bar makes the perfect man-cave! Close to shopping, transit, schools and parks. (id:61476)
148 Warren Avenue
Oshawa, Ontario
Look no further than this updated, cute and cozy, 2+1 bed ,2 bath home, located in the family friendly neighbourhood of Mclaughlin. Amazing location on a quiet street, but just a minute from shops, dining, transit and recreation along the Bond st corridor. Great curb appeal with newer exterior done in 2017, pillars and entry door in 2024 and lush gardens front and back. Inside features main level hardwood and crown mouldings throughout, a large dining area, open concept eat-in kitchen with quartz counters, a large centre island and newer black stainless steel appliances. Two well appointed bedrooms, a fully renovated 3 piece bath, and a lovely living room with w/o to the deck and yard. The finished lower level adds a second renovated 3 piece bath, additional living space with a common/rec room and laundry room both with pot lighting and built in cabinetry. A large 3rd bedroom boasts above grade windows and newer laminate flooring. Offers anytime and flexible closing! Shows great and won't disappoint! (id:61476)
8 Nathan Avenue
Whitby, Ontario
Incredible 5+2 bedroom family home features a LEGAL basement apartment & backyard oasis with stunning saltwater POOL & SPA! Spacious floor plan offering over 3,000 sq ft plus legal basement apartment complete with full kitchen, living room, bedroom + den, above grade windows, 3pc bath & plenty of storage space! Convenient mud room with garage access, separate side access & entry to the basement apartment! The inviting foyer leads you through to the impressive formal living room with soaring cathedral ceilings. Separate formal dining room with french doors & coffered ceilings. Gourmet kitchen with granite counters (2018), granite backsplash, breakfast bar, chefs desk, pantry, stainless steel appliance including gas range & generous breakfast area with walk-out to the pool! Open concept family room with gas fireplace, elegant barn board wall & backyard views. Upstairs offers 5 generous bedrooms including the primary retreat complete with walk-in closet & spa like 5pc ensuite with corner soaker tub. This property was designed for entertaining with a spectacular backyard oasis (2019) featuring 14x28 ft inground saltwater pool with 8x8 spill over 3 season spa, gas bbq line, huge interlock patio & elegant hardtop timber gazebo with bar. Situated on one of Brooklin's most sought after streets, steps to schools, parks, downtown shops & easy 407 access for commuters! (id:61476)
995 Cedar Street
Oshawa, Ontario
Offers anytime!! Incredible 1200 SQ FT HOBBYSHOP/GARAGE that fits 4 vehicles with 10 ft ceiling and back door plus additional single car garage attached to the home. Large lot with a meticulously updated home done by a custom craftsmen whose attention to detail beats anything I have seen in my 20+ years in real estate. The upgrades in this home are incredible starting with complete electrical and plumbing work, all done with proper permits. 13' ceilings in the master bedroom and hallway, 9' ceilings on the main floor. Flat ceilings, upgraded trim and custom door trim through out. Gorgeous maple hardwood stairs up and down including the pillars and railings. A chef's dream kitchen with granite countertops, S/S appliances including a gas stove with custom 600 CFM exhaust fan and a pot filler faucet plus a hidden microwave with custom swing up cupboard, over sink pendant lighting, multiple pantries, glass/marble backsplash, soft close cabinets with crown molding, pot drawers and under cabinet lighting. Breakfast area with skylight and walk/out to large deck. Intimate dining room with tiger wood floor, wainscotting, crown molding, elegant lighting and designer wall paper. Living room with tiger wood floors, crown molding and custom built electric fireplace/tv stand. Primary bedroom with Brazilian hardwood floors, cathedral ceiling, his/hers closets and multiple windows overlooking the large yard and bringing in lots of natural light. 2nd bedroom also with Brazilian hardwood floors and his/hers closets plus a convenient dresser of desk nook. Upper 4 pc bath with a jetted tub and dual shower head with rain shower, linen closet plus a large custom vanity with tons of cabinet space, granite countertop, large sink and pot lights. Basement includes a living room with hardwood floors, office nook, 3rd bedroom and 3 piece bath with heated floors, plus a walk in shower featuring custom jets and bench seating. Huge fenced yard and lots of deck space to entertain. Windows 2017. (id:61476)
1801 Appleview Road
Pickering, Ontario
Open House Sat & Sun June 7 & 8 2 - 4 PM Discover your private retreat in the heart of Pickering's prestigious Dunbarton neighborhood! This *Deceiving layout in this Spectacular Bungalow* sits on a beautifully landscaped lot, offering a perfect blend of country charm and urban convenience. With **3+1 bedrooms**, **3 updated bathrooms**, and a **modern finished basement with a separate entrance**, this home is ideal for families or buyers seeking something truly special. Step inside to find an impeccably maintained interior showcasing pride of ownership throughout. The main level features a bright sun-filled design of combined living/dining with hardwood floors, pot lights, and large windows that flood the space with the natural light. The updated kitchen boasts modern finishes, ample storage, and a breakfast area overlooking the side yard. The open living and formal dining rooms are perfect for entertaining. With the large primary bedroom at the front of the house or optional primary at the back of the house this layout can be quite versatile. The lower level offers additional living space with a bright and spacious layout, including a large rec room, an extra bedroom, and a bathroom and the laundry room. The separate entrance makes it perfect for extended family or potential rental income. Outside, the professionally landscaped yard is a true sanctuary. Enjoy the tranquility of your outdoor oasis complete with mature trees, manicured gardens, and a detached garage/workshop that's perfect for hobbyists or additional storage. Located minutes from top-rated schools, shopping centers, parks, and major highways, this property combines convenience with serene living. Homes like this offering unique character and an unbeatable location are rare. Don't miss your chance to own this gem on one of Pickering's most sought-after streets! (id:61476)
1275 Simcoe Street S
Oshawa, Ontario
Legal Duplex; Steps To New Marina Location, Lakeview Park And Oshawa Beach; 1-3 Bedroom And 1-1Bedroom Apartments; Basement and Upper apartment vacant So Set Your Own Rent; Detached Garage; 55 Front Foot Lot; Large Front Yard. No Survey.Two Bedrooms On Upper Floor And One On Main Floor; Washroom On Main Floor; Rear Entrance To Basement Apartment. Mutual Laundry Room. Three bathrooms. Main floor bedroom and 2 upstairs. (id:61476)
888 Barbados Street
Oshawa, Ontario
Welcome Home! This Absolutely Stunning, Rarely Offered Modern Day Back-Split In One Of North Oshawa's Most Sought After Communities!! Beautiful Brick/Stone Exterior W/Upgraded Exterior Lighting, High & Airy Cathedral Ceilings, Hardwood Floors, Large Chef's Kitchen With Built-In S/S Appliances, Upgraded Tile & Backsplash, Upgraded Lighting Throughout, Gas Fireplace, Gorgeous Master, Fin Bsmt, Walk-Out Lower Level To Backyard W/Large Concrete Pad. (id:61476)
1200 Trowbridge Drive
Oshawa, Ontario
This fully updated and meticulously maintained legal duplex, registered in 2020, presents an exceptional opportunity for investors, multigenerational families, or those looking to live in one unit while generating rental income from the other. Located in a highly desirable and convenient area, this turnkey property offers immediate, stable income with AAA tenants in place on a month-to-month basis, allowing flexibility for future use. The main unit has been fully renovated and thoughtfully designed to impress, featuring luxury quartz countertops, custom kitchen cabinetry, new stainless steel appliances, and brand-new flooring and carpeting throughout (2024). The unit also boasts a massive crawl space, offering an abundance of storage rarely found in similar properties. It is currently rented for $2,400 per month plus 65% of the utilities. The upper unit features its own private entrance and walkout deck, providing outdoor living space for tenants or future occupants. This bright and functional space is currently rented for $1,500 per month plus 35% of the utilities. Significant upgrades have been completed for your peace of mind, including a new air conditioning system and hot water heater (2020), repaved driveway (2020), and recent improvements such as a newly constructed backyard deck (2024), brand-new shed (2024), and updated flooring and carpets throughout (2024).Ideally situated just steps from transit, schools, grocery stores, restaurants, a gym, public library, and countless other amenities, this property offers convenience, comfort, and excellent walkability. Whether youre looking to add a strong-performing property to your portfolio, accommodate extended family, or supplement your mortgage with reliable rental income, this exceptional duplex is ready to deliver. With all major renovations complete and strong, flexible tenancies in place, this is truly a rare opportunity not to be missed. (id:61476)
532 Hornbeck Street
Cobourg, Ontario
Offers Anytime - Why Wait For A New Build When You Can Move Into This New-Never-Lived-In 4-Bedroom, 3-Bathroom Detached Home Right Away? Perfectly Combining Modern Style And Functional Space, This Stunning Home Is Ideal For A Growing Family. Soaring Ceilings And Sun-Filled Rooms Create A Bright, Open-Concept Layout That Feels Both Welcoming And Spacious.The Main Floor Features Porcelain Tile In The Kitchen And Breakfast Area, Complete With A Centre Island, Stainless Steel Appliances, And A Walkout To The DeckPerfect For Family Meals And Entertaining. Enjoy Expansive Living, Dining, And Family Rooms, Plus A Private Office, All With Durable Laminate Flooring.On Your Way Upstairs, You'll Find A Bright, Spacious, Open Concept Family Room. Continue To The Second Floor Where You Find Four Large Bedrooms, Including A Primary Suite With A Walk-In Closet And 4-Piece Ensuite. A Double Car Garage Offers Direct Access, And The Unfinished Basement With Large Windows Provides Endless Potential. Just Minutes To The 401 And A Short Drive To Cobourg Beach! (id:61476)
15 St Johns Court
Uxbridge, Ontario
This charming 1,416 sq ft home (per MPAC) offers 2 bedrooms, a fully finished basement and a spacious, private backyard perfectly located near schools, parks, and all the amenities Uxbridge has to offer. The solid brick exterior and lovely curb appeal are enhanced by an interlock walkway leading to a covered front porch. The fully fenced backyard features gates on both sides, a composite deck (2015) with glass rails, a privacy wall, and a motorized awning, surrounded by perennial gardens and mature trees. Key exterior updates include central air (2012), new main floor windows (2015), and roof shingles (2020). Inside, the main floor features hickory hardwood flooring (2015), custom window coverings, pot lights, updated light fixtures, and new interior doors and hardware. The bright living room faces the front yard, while the dining room includes two large windows letting light spill into the space. The kitchen offers a spacious layout with granite countertops, built-in banquette seating with storage (2015), and stainless steel appliances including a newer fridge (2022) and a patio slider out to the deck. A cozy family room with a gas fireplace (as is) and french doors overlooks the backyard. The principal bedroom features hardwood flooring and an oversized closet, while the second bedroom includes hardwood and a closet. A 4-piece bath and direct garage access complete the main level. The finished basement includes a recreation room with gas fireplace (as is), laundry with a 3-piece bath, a large workshop, multiple storage areas, and cold storage. The attached 1.5 car garage includes direct access to the side yard, a workbench, shelving, slat wall storage, and garage door opener with remote. (id:61476)
4755 Thertell Road
Clarington, Ontario
**Embrace Country Living With Unmatched Access To Nature** Discover the perfect balance of peaceful country living and outdoor adventure with this spacious family home set on just over 1 acre. Nestled beside the breathtaking **Ganaraska Forest** an 11,000 acre natural wonder-this property is a dream come true for nature lovers and outdoor enthusiasts. **Explore Endless Trails Year-Round** Whether you enjoy walking, jogging, cycling, horseback riding. ATVing, snowmobiling, or cross-county skiing, the Ganaraska Forest offers something for every season. Even your pets will love this expansive outdoor playground! **Minutes from Rice Lake & Brimacombe Ski Hill** Spend your weekends at **Rice Lake**, one of Canada's top fishing destinations, perfect for boating, casting a line, or simply unwinding by the water. In the winter, hit the slopes at **Brimacombe Ski Hill**, just a short drive away, offering fun for skiers and snowboarders of all levels. **A Family-Friendly Location** Set on a **school bus route**, this property offers convenient access to education while still enjoying the serenity of rural life-ideal for growing families. **A Warm & Welcoming Home** Step inside to a bright **open-concept kitchen**, ideal for entertaining, with a **walkout to a private patio** **Generously sized bedrooms** offer comfort & privacy throughout. **Outdoor Extras for Hobbyists & Homesteaders** A **secondary barn**, **chicken coop**, and **garden shed** provide flexible space for hobbies, animals, or extra storage. The home is efficiently heated with an **outdoor wood burner or propane**, and the **durable metal roof** ensures low-maintenance living for years to come. Don't miss your chance to enjoy a lifestyle surrounded by nature, recreation, and rural charm! **Make this countryside retreat your own!** (id:61476)


