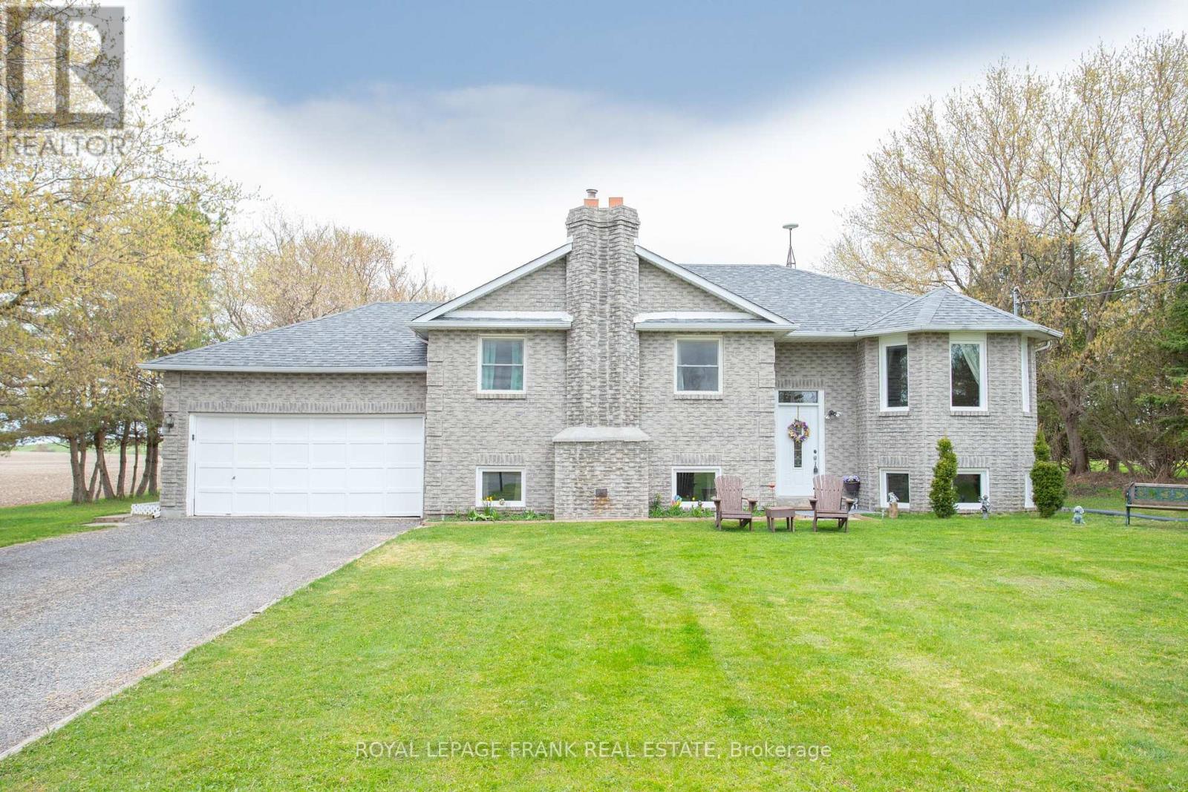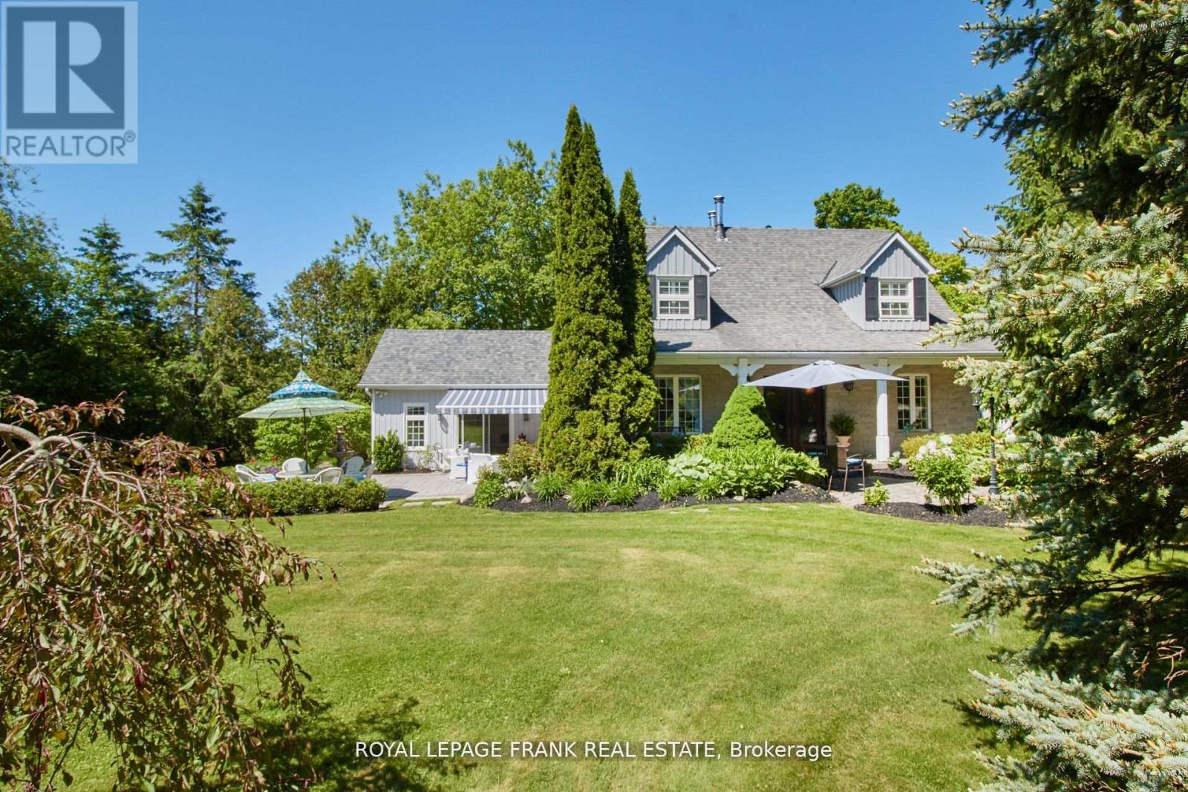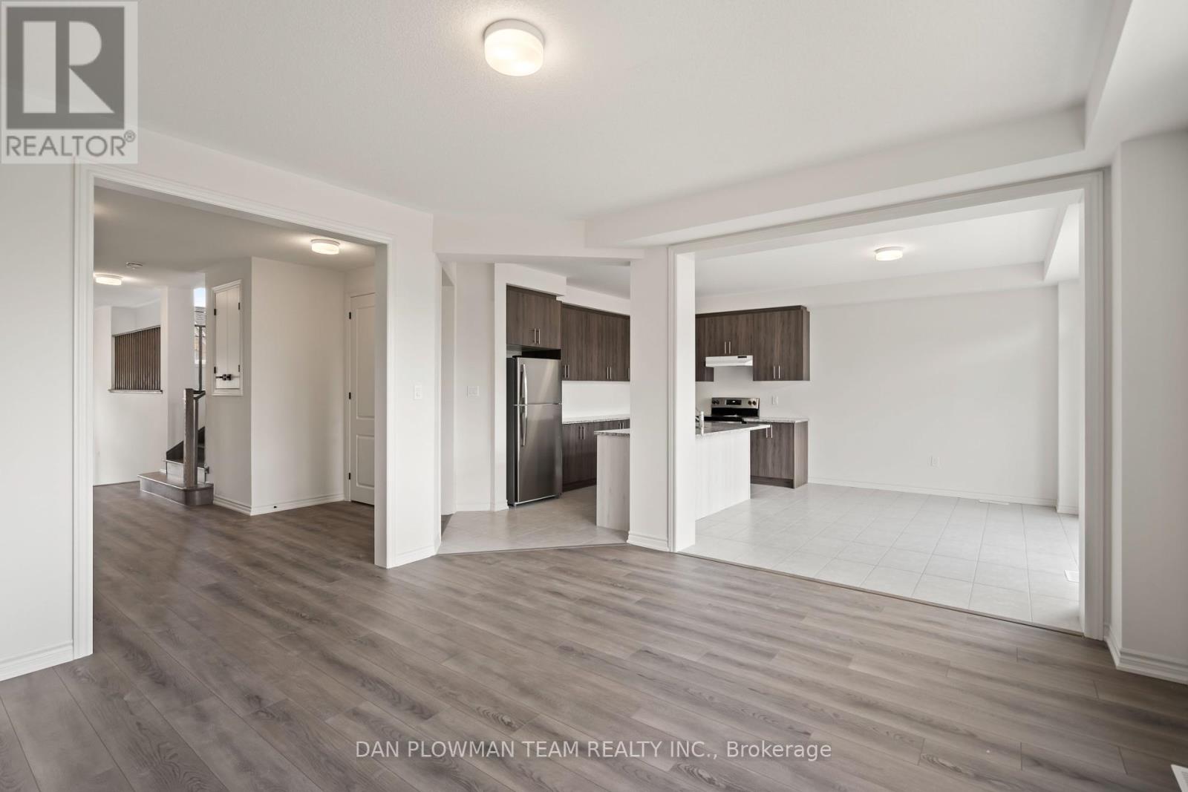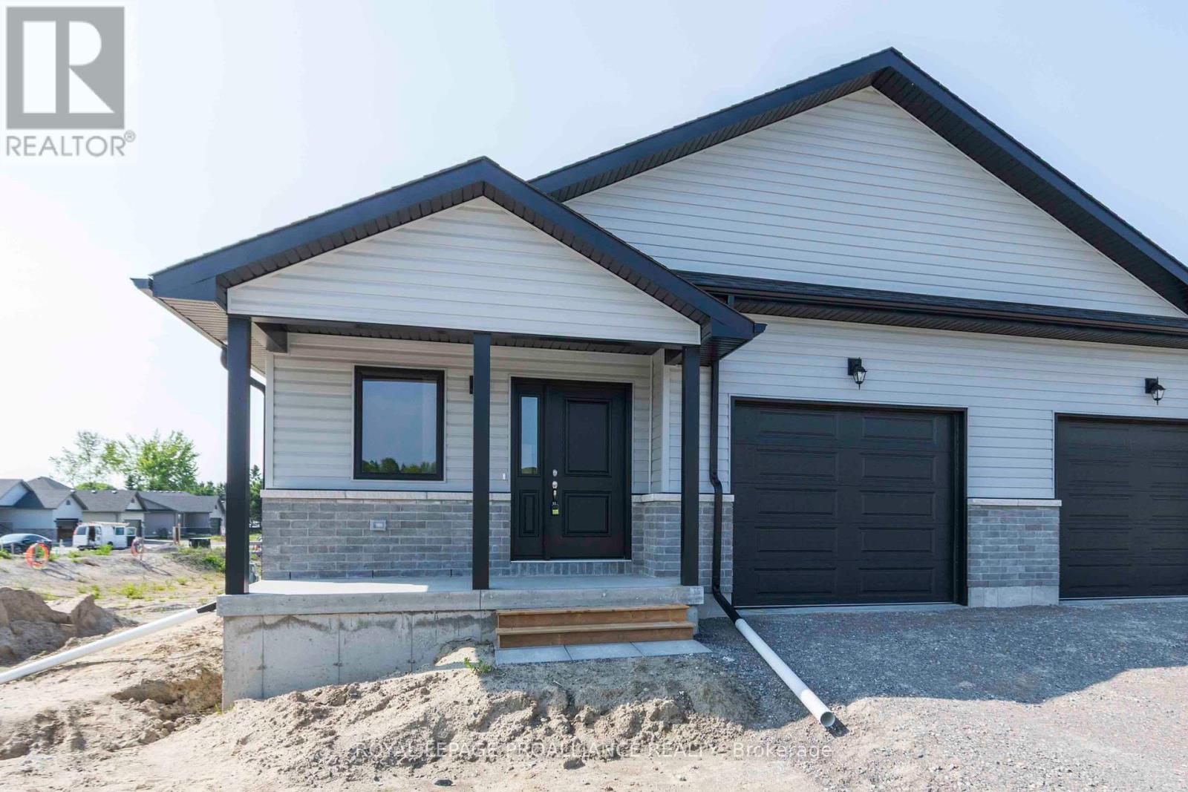26 Batt Crescent
Ajax, Ontario
Stunning 4-Bedroom Home with Walk-Out Basement & Pool in Prime North Ajax! Welcome to 26 Batt Crescent in Ajax. This beautifully upgraded 4-bedroom, 4-bath detached home offers 2,190 sq. ft. of thoughtfully designed living space in one of North Ajax's most desirable communities. This spacious, sun-filled home features a bright and functional main floor layout, complete with new engineered hardwood flooring and a gas fireplace in the family room. Step down a half level to the laundry room, 2 pc bath and access to the garage for added convenience. The eat-in kitchen opens to a newly refinished balcony overlooking the backyard and private in-ground pool, creating the perfect setting for family gatherings and summer entertaining. Upstairs boasts new broadloom, four generously sized bedrooms, including a bright primary suite complete with a 4-piece ensuite and a large custom-built walk-in closet. The other 3 well-appointed bedrooms have spacious closets and large windows. The finished walk-out basement offers an additional 1,020 sq ft of living space, featuring a bright recreation room and a flex space to use as you choose. In addition to a full bathroom and ample storage, the property features direct access to a private backyard oasis that includes an in-ground pool and new fencing. Located close to top-rated schools, parks, transit, shopping, and all major amenities. No sidewalks and parking for 4 vehicles make this an ideal family-friendly home. Move-in ready with pride of ownership throughout. This is the one you've been waiting for! (id:61476)
1470 Bridgeport Street
Oshawa, Ontario
Your BRIGHT & SUNNY 3 bedroom, 3 washroom warm and welcoming home is calling you! Exceptionally well maintained SOLID BRICK family home cared for by Mrs. Clean. Great layout where an OPEN CONCEPT entrance and soaring cathedral ceiling living room greets you with a sweeping staircase to the second floor; your dining room and 2 piece washroom are just a few steps away. WEST FACING eat-in kitchen with patio door walk-out to a patio area boasts tons of natural light. Open concept family room with HARDWOOD, featuring a gas fireplace for those cold winter nights. Generous sized principal bedroom with HUGE 4 piece ENSUITE bathroom, and walk-in closet. Unspoiled basement great for storage, waiting for your creativity to put your stamp on this home. Quiet, family friendly neighbourhood features great schools in close proximity, and fantastic neighbours. PRIVATE BACKYARD that is fully fenced with a patio area. This sought after North Oshawa location is close to parks, shopping, sports complexes, entertainment and all amenities. ACT QUICKLY to claim this as your new home! (id:61476)
4491 Mckee Road
Scugog, Ontario
Welcome home to this beautiful country property. This property has a custom built raised brick bungalow on .69 of an acre. Farm fields surround this property for ultimate privacy and relaxation. This home boasts a large eat-in kitchen with a walk-out to the 3 tiered deck. Enjoy eating breakfast looking out onto your expansive pool sized backyard. This home has 3 roomy bedrooms with 2 more bedrooms on the lower level. The family room includes a wood burning stove for those chilly winter evenings. The basement has a seperate entrance from the garage. This home is centrally located and only a short drive to Port Perry, Clarington or Oshawa. (id:61476)
8298 Grasshopper Park Road
Clarington, Ontario
Nestled in a serene and private setting, this beautifully presented home is a rare gem, offering over 5 acres of meticulously maintained gardens, enchanting woodland and backing onto a creek. The large rushing, spring fed creek is teaming with trout and salmon spring and fall. This captivating property perfectly blends rustic charm with modern luxury, featuring a bank barn, horse stalls, a paddock, and a variety of outbuildings. The professionally landscaped grounds boast perennial gardens, creating a picturesque and peaceful environment. The house itself has been lovingly extended and renovated to the highest standards. Every bathroom has been redesigned, while the designer kitchen features stunning granite countertops and high-end appliances, ideal for culinary enthusiasts. Solid hardwood floors throughout. The family room is a standout feature, with its vaulted ceiling, heated floors, and magnificent marble gas fireplace, offering a warm and inviting space for gatherings. French doors lead out to a charming patio, perfect for enjoying the beauty of the surrounding landscape. Additional features include custom lighting throughout, elegant Hunter Douglas blinds, and the ever-flowing artesian well that ensures a continuous supply of fresh water. Conveniently located near the 407, the quaint Enniskillen Country Store, and many hiking trails around. This property offers the perfect blend of countryside tranquility and accessibility. This is more than just a home, it's a lifestyle. (id:61476)
64 Brandon Road
Scugog, Ontario
Absolutely Beautiful Family Home! Fantastic Neighbourhood, Close to Park! Completely Remodelled Thru-out! Stunning Great Room Addition With Built-in Wall Unit, Vaulted Ceilings & Large Windows! Full Basement Under Addition Used as a Home Gym, Would be Ideal as a 4th Bdrm. Updated Kitchen with newer S/S Appliances and Walkout to Patio! Dining Rm off Kitchen With Wall Mounted Electric Fireplace and B/I Cabinets. Entrance to Garage with storage loft. Master Bdrm With W/I Closet, Good Size 2nd Bdm and Nursery. Renovated Main Bath With Glass Shower Doors. Finished Lower Level With Family Rm , Gas F/P & 3 Pc Bath, Pantry With B/I Shelving & Storage, Laundry and Exercise Rm. Updates: All New Windows (2020), Exterior Doors & Garage Door(2020), Water Softener(2019), Appliances(2020), Landscaping(2022), Main Bath(2022), Flooring & Trim 2nd Fl (2022), Addition(2023), Tankless on Demand HWH(2023). R/I TV Wall Mount above Fireplace in Living Rm behind picture. Private Fenced Yard. Direct Gas Hookup for BBQ. *****HOME SWEET HOME! LOCATED IN DESIRABLE PORT PERRY! ** This is a linked property.** (id:61476)
1113 Trailsview Avenue
Cobourg, Ontario
Luxurious Year Old Tribute Built Executive Home In Cobourg. Over 3000 Sqft Home Offering Bright Natural Sun Light With Upgraded Smooth Ceiling(10ft On Main And 9ft On 2nd). This Tastefully Exceptional Home With Modern Kitchen With Granite Counter Top With Access To Backyard Deck. Exceptional Home With Modern Kitchen With Granite Counter Top With Access To Backyard Deck. The House Consists Of Separate Living Room, Family Room, Dinning Room & An Office/Den Ideal For Remote Work Or Study, Also It Can Be Used As A 5th Bedroom. New SS Appliances. This Premium Lot Located In Very Convenient Location Close To Everyday Amenities Grocery Shops. Hwy 401 Hospital School, Beach, Park And Community Centre. Don't Miss This Great Opportunity In A Growing Neighbourhood. Property Is Tenanted and Tenant Is Will To Stay Or Leave. (id:61476)
532 Hornbeck Street
Cobourg, Ontario
Offers Anytime - Why Wait For A New Build When You Can Move Into This New-Never-Lived-In 4-Bedroom, 3-Bathroom Detached Home Right Away? Perfectly Combining Modern Style And Functional Space, This Stunning Home Is Ideal For A Growing Family. Soaring Ceilings And Sun-Filled Rooms Create A Bright, Open-Concept Layout That Feels Both Welcoming And Spacious.The Main Floor Features Porcelain Tile In The Kitchen And Breakfast Area, Complete With A Centre Island, Stainless Steel Appliances, And A Walkout To The DeckPerfect For Family Meals And Entertaining. Enjoy Expansive Living, Dining, And Family Rooms, Plus A Private Office, All With Durable Laminate Flooring.On Your Way Upstairs, You'll Find A Bright, Spacious, Open Concept Family Room. Continue To The Second Floor Where You Find Four Large Bedrooms, Including A Primary Suite With A Walk-In Closet And 4-Piece Ensuite. A Double Car Garage Offers Direct Access, And The Unfinished Basement With Large Windows Provides Endless Potential. Just Minutes To The 401 And A Short Drive To Cobourg Beach! (id:61476)
764 Carlisle Street
Cobourg, Ontario
Fall In Love With Both Your Home And Neighbourhood In This Stunning 3 Bedroom, 3 Bathroom Home, Designed With Elegance And Modern Living. The Main Floor Offers A Bright And Airy Open-Concept Layout With A Spacious Living And Dining Area, Perfect For Entertaining. The Kitchen Features Stainless Steel Appliances, Ample Cabinetry, And A Large Island That Serves As The Heart Of The Home. Upstairs, The Primary Suite Is A True Retreat With A Large Walk-In Closet And A Luxurious Ensuite Featuring A Soaker Tub And Separate Shower. Two Additional Bedrooms Are Filled With Natural Light And Offer Plenty Of Space For Your Growing Family. The Untouched Basement Leaves the Possibilities Up To Your Imagination. Step Outside To A Private Backyard With A Fabulous Deck, Ideal For Summer BBQs And Relaxing Evenings. Located In A Welcoming Community Close To Schools, Parks, And All Amenities, This Home Offers Style, Comfort, And Functionality In One Perfect Package. (id:61476)
51 Mackenzie John Crescent
Brighton, Ontario
McDonald Homes is pleased to announce homes with "Secondary Suites"! This semi-detached Merlin model is a 1399 sq.ft home PLUS a legal basement apartment! Ideal for investors, those looking for help with their mortgage, or multi-generational homes. Upstairs features a primary bedroom with ensuite & double closets, second bedroom, main washroom, large kitchen with pantry, vaulted ceiling in the great room, main floor laundry, LVP flooring, single car garage, deck, and covered front porch. Through a separate entrance, that can be converted back, downstairs is another full kitchen, laundry, two more bedrooms, another laundry room, and plenty of storage. Plus, they each have their own heating & cooling; natural gas furnace & central air upstairs and heat pump downstairs. Includes a sodded yard and 7 year Tarion Warranty. Located within 5 mins from Presqu'ile Provincial Park and downtown Brighton, 10 mins or less to 401, an hour to Oshawa. (id:61476)
52 Mackenzie John Crescent
Brighton, Ontario
McDonald Homes is pleased to announce homes with "Secondary Suites"! This semi-detached Merlin model is a 1399 sq.ft home PLUS a legal basement apartment! Ideal for investors, those looking for help with their mortgage, or multi-generational homes. Upstairs features a primary bedroom with ensuite & double closets, second bedroom, main washroom, large kitchen with pantry, vaulted ceiling in the great room, main floor laundry, LVP flooring, single car garage, deck, and covered front porch. Through a separate entrance, that can be converted back, downstairs is another full kitchen, laundry, two more bedrooms, another laundry room, and plenty of storage. Plus, they each have their own heating & cooling; natural gas furnace & central air upstairs and heat pump downstairs. Includes a sodded yard and 7 year Tarion Warranty. Located within 5 mins from Presqu'ile Provincial Park and downtown Brighton, 10 mins or less to 401, an hour to Oshawa. (id:61476)
47 Mackenzie John Crescent
Brighton, Ontario
McDonald Homes is pleased to announce new quality homes with competitive Phase 1 pricing here at Brighton Meadows! All Freehold homes with prices including HST* and development fees**. This Merlin model is a 1399 sq.ft 2 bedroom, 2 bath semi detached home featuring luxury vinyl plank flooring, custom kitchen featuring quartz counter-tops, cabinets to the ceiling, pantry and walkout to back deck, primary bedroom with ensuite which includes a glass & ceramic step-in shower and double closets, main floor laundry, and vaulted ceiling in great room with extra lighting. Economical forced air gas, central air, and an HRV for healthy living. These turn key houses come with an attached single car garage with inside entry and sodded yard plus 7 year Tarion Warranty. Located within 5 mins from Presquile Provincial Park and downtown Brighton, 10 mins or less to 401. Customization is possible. (id:61476)
48 Mackenzie John Crescent
Brighton, Ontario
McDonald Homes is pleased to announce new quality homes with competitive Phase 1 pricing here at Brighton Meadows! This Merlin model is a 1399 sq.ft semi detached home thats fully finished top to bottom! Featuring high quality laminate or luxury vinyl plank flooring, custom kitchen with peninsula, pantry and walkout to back deck, primary bedroom with ensuite and double closets, plus second bedroom and bath, main floor laundry, and vaulted ceiling in great room. Basement features large rec room, two additional bedrooms, and full bathroom. Economical forced air gas, central air, and an HRV for healthy living. These turn key houses come with an attached single car garage with inside entry and sodded yard plus 7 year Tarion Warranty. Located within 5 mins from Presquile Provincial Park and downtown Brighton, 10 mins or less to 401. Customization is possible. (id:61476)













