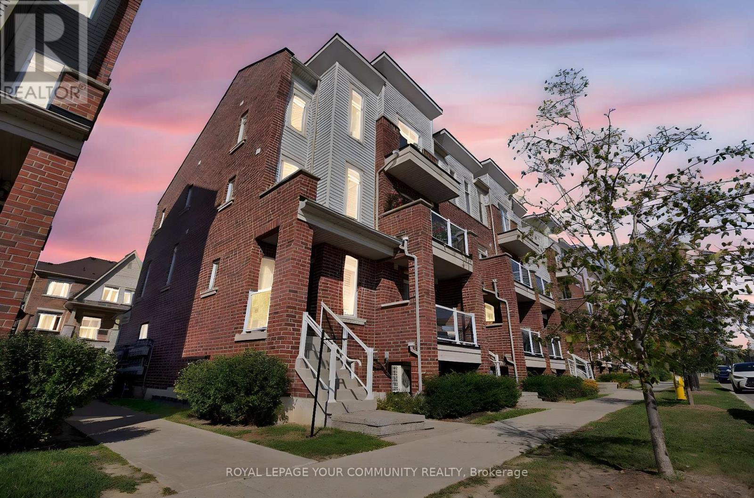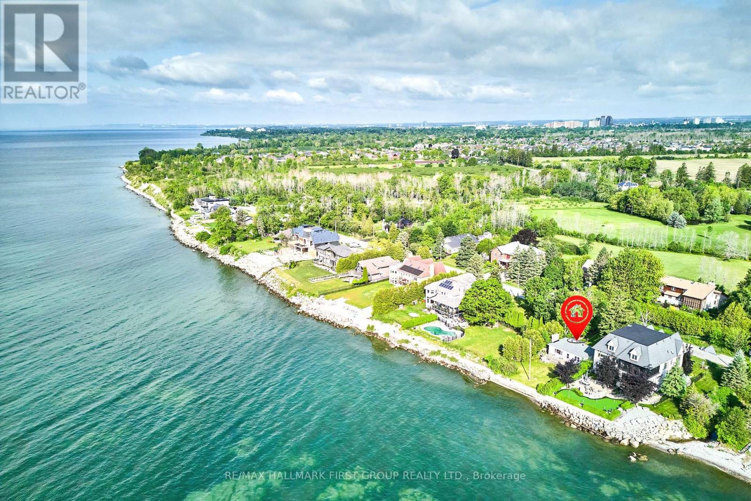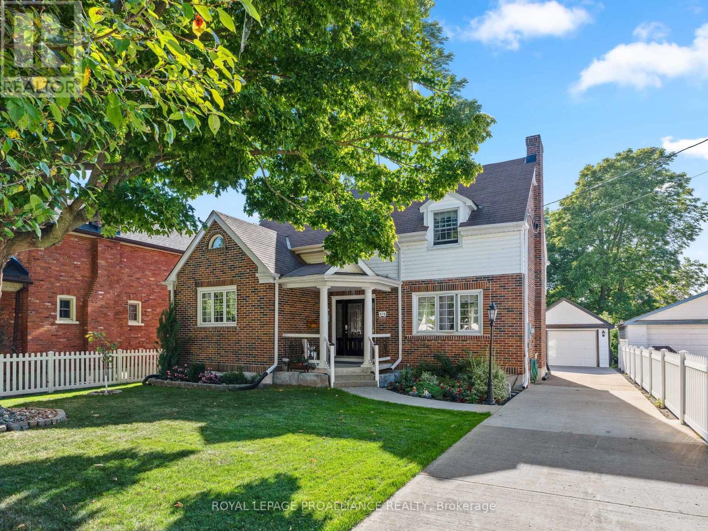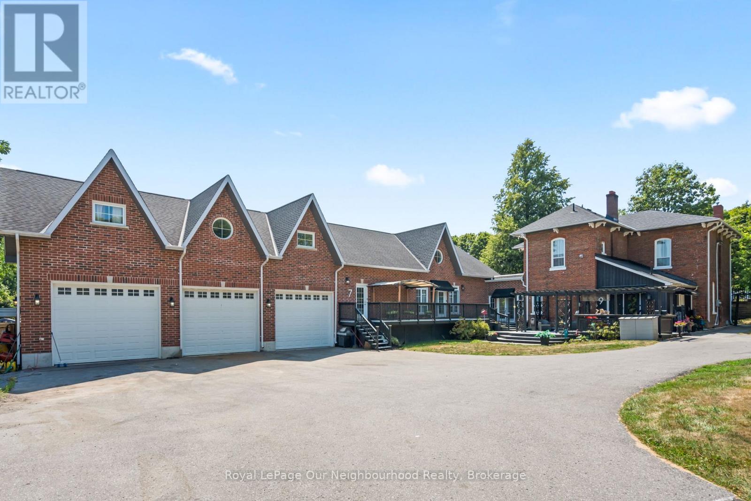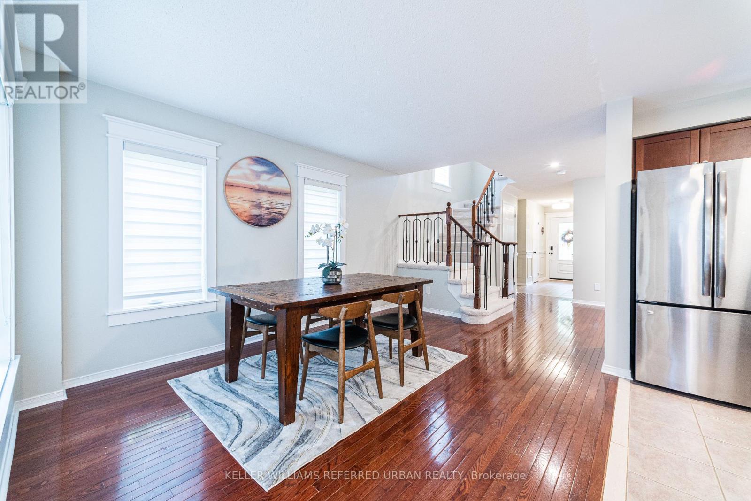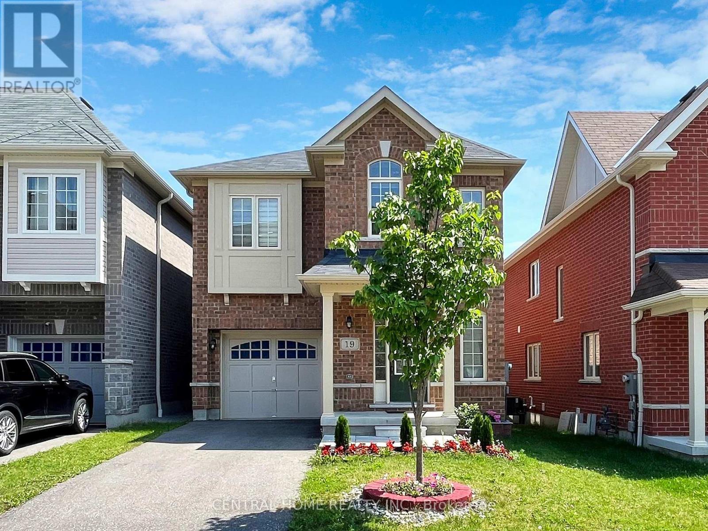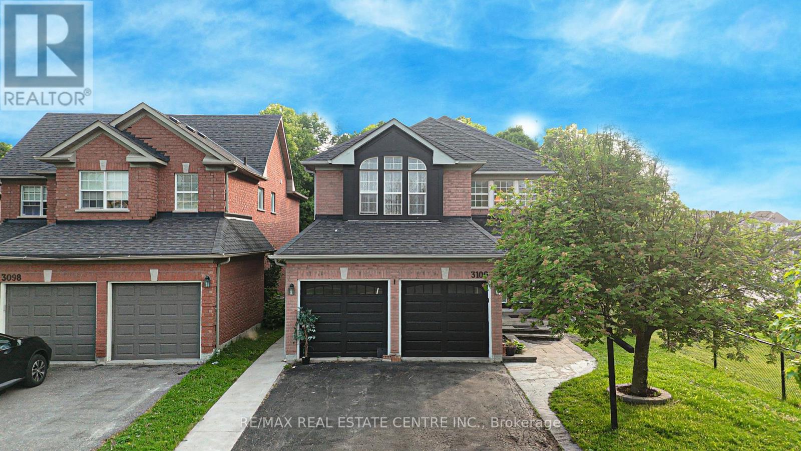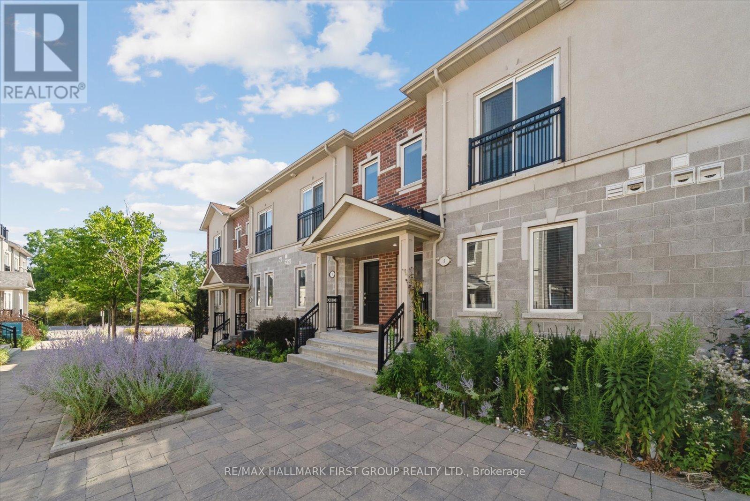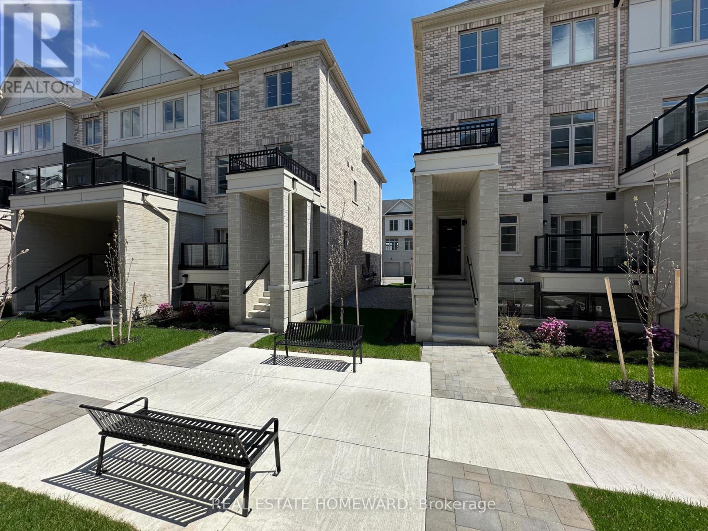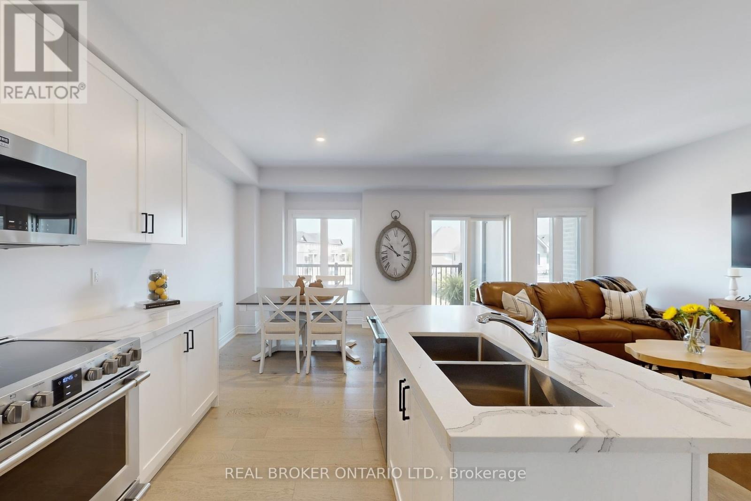1505 Avonmore Square
Pickering, Ontario
Welcome To This Beautifully Maintained Freehold Townhome Nestled In The Heart Of Pickering. Offering 3 Spacious Bedrooms And 3 Bathrooms, This Home Combines Comfort, Functionality, And Location In One Exceptional Package. The Main Living Spaces Feature Rich Maple Hardwood Flooring Throughout & Matching Maple Staircase -With No Carpet In Sight- Creating A Warm And Cohesive Feel Across All Levels.The Modern Kitchen Is Equipped With Sleek Quartz Countertops And Stainless Steel Appliances, Making It A Perfect Space For Both Everyday Living And Entertaining. The Bright And Inviting Living Room Boasts A Cozy Gas Fireplace, Ideal For Relaxing Evenings At Home. Enjoy The Convenience Of Direct Access To Both The Backyard And Interior Of The Home From The Garage - A Rare And Thoughtful Feature. Step Outside To A Private Backyard Oasis Complete With Mature Trees, No Rear Neighbours, And Newly Completed Landscaping And Hardscaping - Creating A Serene, Low-Maintenance Retreat. Upstairs, The Generous Primary Bedroom Features A Walk-In Closet And A Private 4-Piece Ensuite Bath. The Remaining Bedrooms Offer Ample Space And Natural Light, Ideal For A Growing Family, Home Office, Or Guest Accommodations. Situated On A Quiet, Closed Street With Only One Entrance And Exit, This Home Provides Peace And Privacy While Being Just Steps From Parks, Pickering Town Centre, Shopping, Restaurants, The Chestnut Hill Recreation Complex, And Local Transit. Commuters Will Appreciate The Short Walk To The Pickering GO Station For Easy Access To The City. Don't Miss This Opportunity To Own A Turnkey Home In One Of Pickerings Most Desirable Locations. (id:61476)
2574 William Jackson Drive
Pickering, Ontario
**READY TO BREAK FREE FROM THE CONDO CROWD, BUT NOT QUITE READY FOR A DETACHED?** Meet the perfect blend of space, style, and affordability in this stunning, rarely-offered premium END-UNIT townhouse which feels like a SEMI! Located in prime Duffin Heights, this meticulously-maintained, family home comes with thoughtful design elements to elevate the home's aesthetic and make it truly one-of-a-kind: the kitchen showcases a unique feature wall, adding warmth & character, while the primary bdrm boasts tasteful wainscotting, creating a cozy and sophisticated atmosphere. Enjoy an abundance of natural light with its numerous oversized windows and a desirable NE exposure. What sets this home apart from the rest is its walk-out, covered balcony overlooking a serene and unobstructed view of the golf course and park providing a peaceful & private retreat for your morning coffees or evening BBQs.It offers approx. 1,200 sqft, a 2nd flr laundry and many extra upgrades: new light fixtures throughout, new backsplash in kitchen, upgraded kitchen hardware, soaring 9-ft ceilings that enhance the open-concept main floor and extended ceilings in both bdrms(12ft).It comes w/ 2 surface PKG SPOTS and one spot is already rented at $100/month offsetting the already super-affordable maintenance fees.(Going rate currently $120)Family-friendly, quiet neighborhood with several parks and its own playground 1 min walk away, walking distance to newly-built Lakeridge Medical Center,2 min drive to Seaton Centre Plaza, 7-min drive to the 401/407,10 min to Pickering GO Stn. Enjoy the waterfront trail/beach at Frenchman's Bay, just 10 min away. Banks/LCBO 5 min. Golf 4 min walk. Grocery stores: No Frills, Blue Sky Supermarket & Food Basics are 5 min away, and Costco Ajax is a quick 10-min drive. Excellent Schools:Valley View PS & Pine Ridge S.S. (9 mins)Spend more time on what you enjoy as maintenance fees cover landscaping/snow plowing of walkways.This true gem and turn-key home is waiting for you! (id:61476)
16 Ontoro Boulevard
Ajax, Ontario
Rare Lakefront Development Opportunity On Lake Ontario! Situated On An Exclusive, Dead-End Street, This Stunning 50x125 Ft Waterfront Lot Offers An Exceptional Chance To Build Your Dream Home With Unobstructed Views Of The Lake. Whether Youre A Developer, Builder, Or An End User Seeking An Unparalleled Location, This Is A Unique Offering Not Often Available. The Property Currently Features A Recently Updated 2-Bedroom, 1-Bathroom Bungalow, Making It Ideal To Live In Or Rent Out While You Finalize Plans And Secure Building Permits. Tasteful Updates Throughout The Home Offer Comfortable, Modern Living In The Interim, Or A Ready-To-Go Income Opportunity. Enjoy Breathtaking Sunrises & Peaceful Surroundings In One Of The Most Sought-After And Private Lakefront Pockets. A Truly Rare Chance To Own Premium Land Right On Lake Ontario. Let Your Vision Take Shape In A Setting That Simply Cannot Be Replicated. See Neighbours Property To The East For Inspiration ! (id:61476)
319 Walton Street
Cobourg, Ontario
Welcome to 319 Walton Street, a beautifully updated detached home in the heart of downtown Cobourg and steps from Victoria Park, the beach and marina. Set in a storybook neighbourhood known for its charm, this much-loved 3+1 bedroom, 3+1 bathroom property blends character, thoughtful design, and lots of upgrades. The spacious main floor offers a large, inviting foyer, hardwood throughout the principal rooms, a bright living room with a wood-burning fireplace, and a sunroom addition at the back. The sunroom provides a versatile family or play room, complete with a gas fireplace and walk-out to the deck. The kitchen and bathrooms feature marble and granite countertops, while main floor laundry and abundant storage throughout the home add convenience to everyday living. Upstairs, the bedrooms are enhanced by curved ceilings and a generous landing with a window, perfect for a reading nook. The principal bedroom includes a walk-in closet and ensuite, creating a comfortable retreat. The finished lower level includes luxury vinyl plank flooring, a full bathroom with the homes original cast-iron tub, and direct side-door access creating excellent potential for an in-law suite. The exterior is equally inviting, with the perimeter of the house fully waterproofed, and a large private backyard featuring a wood deck, stone patio, screened gazebo, fire pit area, and a gas hookup for the barbecue. A single-car garage and charming white picket fencing complete the property. This home is a rare opportunity to enjoy both modern functionality and timeless character in one of Cobourg's most sought-after locations. **A complete home renovation has taken place over the last number of years** (id:61476)
7-9 O'dell Street
Clarington, Ontario
Step into timeless charm with this beautifully maintained century home, where historic character meets modern functionality. From the inviting front porch to the intricate woodwork, every detail reflects the craftsmanship of a bygone era. Inside, a spacious and welcoming layout unfolds perfect for both everyday living and entertaining.The heart of the home features a huge dining room, ideal for hosting family gatherings or dinner parties, with space to seat everyone comfortably. The main floor also offers warm, light-filled living areas that blend original charm with thoughtful updates. Upstairs, you'll find four beautiful bedrooms filled with natural light, along with a large, updated bathroom that serves as a peaceful retreat. Adding incredible versatility, the property includes a thoughtfully designed accessory apartment with its own kitchen, two bathrooms, a comfortable living room, a bedroom, and a spacious basement, perfect for multi-generational living, guest accommodations, or potential rental income. Car enthusiasts and hobbyists will be thrilled with the detached 3-car garage, offering ample space for vehicles, workshops, or storage. Outside, the property's charm continues with mature landscaping and plenty of space to enjoy the outdoors. This is more than just a home it's a rare blend of history, space, and flexibility, offering endless possibilities for the next chapter in its story. (id:61476)
54 Davies Crescent
Whitby, Ontario
Welcome to 54 Davies Crescent - A Spacious & Stylish Freehold Townhome in the Heart of Whitby! This beautifully maintained 3-bedroom, 4-bathroom freehold townhome offers over 1,700 sqft of above-ground living space plus a fully finished basement. The perfect blend of comfort, functionality, and location. Step into a bright and open main floor layout featuring generous principal rooms, large windows, and warm natural light throughout. The separate family room with a cozy fireplace creates the perfect spot for relaxing with loved ones, while the eat-in kitchen offers ample space and a walkout to your private backyard - ideal for entertaining, gardening, or enjoying your morning coffee. Upstairs, you'll find three spacious bedrooms, including a large primary suite with a private 3-piece ensuite and ample closet space. The two additional bedrooms are perfect for family, guests, or a dedicated home office. With three bedrooms and four bathrooms total, theres plenty of space and convenience for the entire household. The finished basement adds even more versatile living space great for a bedroom, rec room, home gym, or media room. Additional features include a private driveway, attached garage, and no monthly maintenance fees - this is true freehold living. Many upgrades done in the past 5 years which include the front door, sliding door, rear big window, upper bedroom windows. roof, quartz countertop, kitchen cabinet doors, kitchen backsplash (2020). garage door(2021), fridge(2022), dishwasher(2025), microwave(2025), driveway(2024). Nestled on a quiet, family-friendly crescent, you're just minutes from top-rated schools, parks, shopping, restaurants, and transit. Easy access to Highway 401 and the Whitby GO Station makes commuting a breeze. Don't miss your chance to own this move-in-ready gem in one of Whitby's most desirable neighbourhoods! (id:61476)
68 - 16 Sprucedale Way
Whitby, Ontario
One-of-a-kind end-unit townhouse featuring ambient lighting and a beautifully renovated finished basement! Modern luxury interior with contemporary finishes and an open-concept layout, perfect for family living. Spacious bedrooms and upgraded bathrooms. Enjoy your own private backyard oasis with landscaped gardens. Conveniently located within walking distance to schools, parks, a community centre, and public transit, with easy access to Highways 401, 412, and 407, as well as Downtown Whitby. Low maintenance fees include water, snow removal, and garbage pickup. (id:61476)
19 Camilleri Road
Ajax, Ontario
Almost new! Only 5 years old House. Rare Opportunity to become a Proud Owner of a recently built Prestigious House. Huge Upgrades done with over $40,000. New Hardwood Floors, New Modern Light Fixtures, New Pot Lights, New Backsplash, New Wooden Stairs with Metal Railing, New Quartz Kitchen Counter, Newly Painted, very Good Lay Out Plan, Big & Bright Rooms, Separate Entrance from the inside of the House to the Garage . Great Location! Close to Hwy 401, Hwy 407, Ajax Go Station, Public Transit, Costco, Walmart, Metro, Cineplex, Schools, Malls, Parks and Restaurants. (id:61476)
3100 Country Lane
Whitby, Ontario
Simply Wow! Detach Corner Lot Sitting on Premium Ravine Lot Backing on to Green space With a Walkout Above Ground Basement. Full Brick Completely Upgraded & Renovated Consisting of 6 + 3 Bedrooms With a Walkout Above Ground 3 Bedroom Basement Apartment. The Total House Above Ground Living Space is Spanning Almost To 4300 Sqft. The Moment You Walk in through the Double Door You will be Welcomed With an Open Concept Bright and Spacious Home With a Open Foyer, Moving Forward on Main Level to the right side You will Find Big Living Room, followed by Dining Room and then the Family Room With a Gas Fireplace. On the Left side of Main level You have a Big Mud Room, followed by Half Washroom. The Kitchen On Main Level is Filled With Tons of Upgrades such as Quartz Counter Top, Stainless Steel High End Appliances, Spacious, Deep and Long Kitchen Cabinets. The Kitchen and Family Room Overlooks the Ravine Backyard. Enjoy Morning Coffees & Evening get togethers on the Big and Spacious Backyard Deck Overlooking the Ravine. The Main Level has it Spacious Bedroom that Can be Used as 6th Bedroom or Office Room. Walking towards 2nd Floor through the Hardwood Staircase You will Find 5 Spacious Bedroom With the Primary Bedroom with Its Own Ensuite Washroom & Walk In Closet and Cathedral Ceiling. Both 2nd Floor and Main Level have Hardwood Floors and is Fully Carpet Free. Now One can Say!! The Best part of this House Could be the High Ceiling Walkout 3 Bedroom Basement Apartment With its Own Separate Kitchen, Laundry & Washroom. The Location Cant Be any Better, the Bus Stop is with in couple of Steps away from the House. Enjoy Backyard by Relaxing & Entertaining, Custom Made for Summer BBQs or Quiet Evenings under the Stars! Located in a family-Friendly Neighborhood, this home offers Easy Access to Highways 401, 407 & 412, top-rated schools, Shopping Centers & Ski hills! Walking Dist To Top-ranked Schools: Captain Michael Vandenbos, St. Lukes, Donald A. Wilson SS, & All Saints (id:61476)
5 - 1060 St. Hilda's Way
Whitby, Ontario
This stylish townhouse offers a perfect blend of comfort and convenience, featuring tasteful decor, an open layout, and soaring 9-foot ceilings that create a bright, airy feel. The main floor boasts a welcoming living space and a modern kitchen, while upstairs youll find 2 spacious bedrooms, a full bathroom, a powder room, and the added convenience of second-floor laundry. A rare bonus is the large extra storage room on the second floor, perfect for keeping your home organized. Complete with one underground parking spot, this home is ideal for those seeking a move-in ready property in a well-maintained community. (id:61476)
902 - 1655 Palmers Sawmill Road
Pickering, Ontario
Exceptional Opportunity Brand New, Never Lived-In, Full Tarion WarrantyThis stunning 2-bedroom, 2-full bathroom, 1-powder room Townhome offers an open-concept main level overlooking the tranquil central promenade. The layout balances style, comfort, and functionality, offering a unique living space. Enjoy full Tarion warranty coverage and dependable customer support for peace of mind.Step into this pristine home, designed with tall, smooth ceilings, oversized windows, and elegant finishes. The modern kitchen is perfect for hosting, with Caesarstone countertops, upgraded cabinetry, and a stylish tiled backsplash. The open-concept living area flows to a balcony with views of the beautifully landscaped promenadean oasis of green space.Richly stained oak staircases add warmth and refinement. Both bedrooms feature walk-in closets, and a linen closet adds convenience. The primary bedroom is a serene retreat with large windows and an upgraded ensuite with a glass shower door. The second bedroom also features large windows.Other highlights include, Tall ceilings on every floor; Central air conditioning; Ample storage throughout; Private garage with full-size driveway (2 vehicle parking); 5-piece appliance package: fridge, range, dishwasher, washer, dryer; Full Tarion warrantyIdeally located near healthcare, schools, fitness centres, restaurants, and places of worship. Minutes from Hwy 401, Hwy 407, GO Train, and a nearby marina. Live within a protected natural heritage area in a family-friendly community.Why settle for a used home when you can own new?Price includes HST, subject to buyer eligibility for the rebate.Don't miss out on this exceptional home! (id:61476)
2 Alan Williams Trail
Uxbridge, Ontario
Dont Miss Out On This Stunning End Unit 3-Storey Townhome Located In Beautiful Uxbridge. This Apple Blossom Model Features Three Bedrooms, Three Bathrooms And 2527 Sq Ft Of Luxurious Living Space. Enjoy Many Modern Upgrades And Finishes Throughout. The Heart Of The Home Is The Bright Open Concept Great Room, Dining Room And Kitchen With Light Hardwood Floors And Pot Lights. The Kitchen Boasts A Spacious Island With Quartz Counters and Stainless-Steel Appliances. Enjoy Your Morning Coffee On The Large Balcony Off Of The Great Room. A Separate Living Room On The Second Floor Provides An Additional Space To Relax. Upstairs Retreat To The Primary Suite With Balcony, Walk-In Closet & 5-Pc Ensuite With Quartz Counters. The Other Two Generously-Sized Bedrooms Share A Jack And Jill Washroom With Quartz Counters. Enjoy The Convenience Of Laundry On The Third Floor. The Spacious Study Makes For A Great Home Office Or Could Be Used As A Fourth Bedroom. The Unfinished Basement Awaits Your Finishing Touches And Features A 3-Pc Rough-In. Parking For 4 Vehicles In The Driveway With Additional Visitor Parking. Conveniently Located Minutes From All Amenities, Schools, Hospital, GO Station, Parks & Trails. (id:61476)



