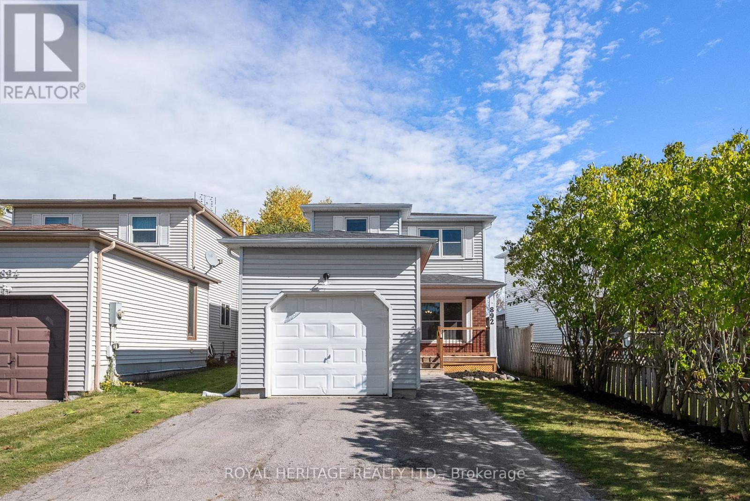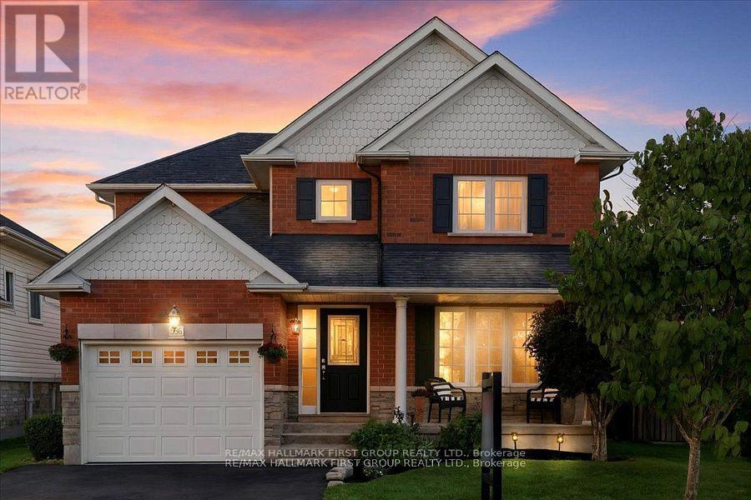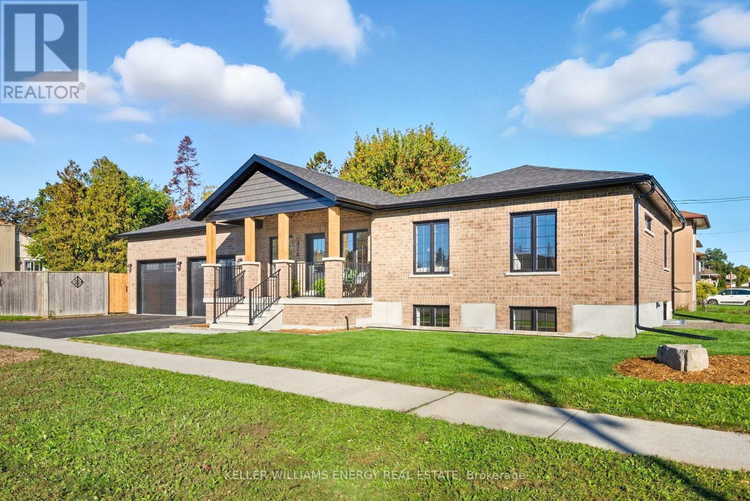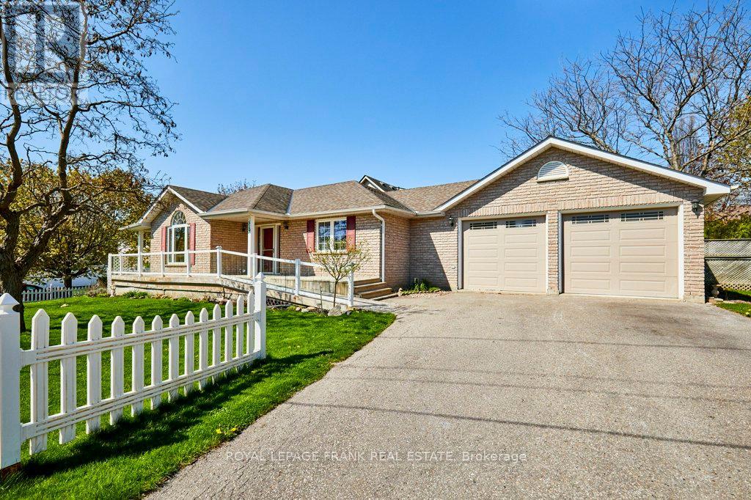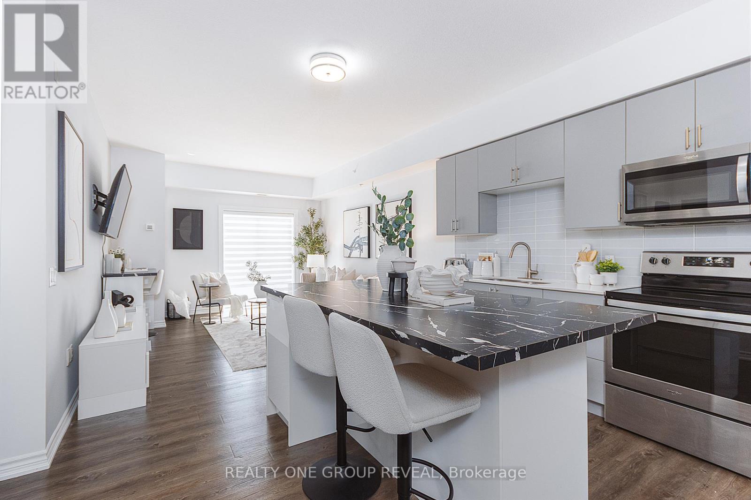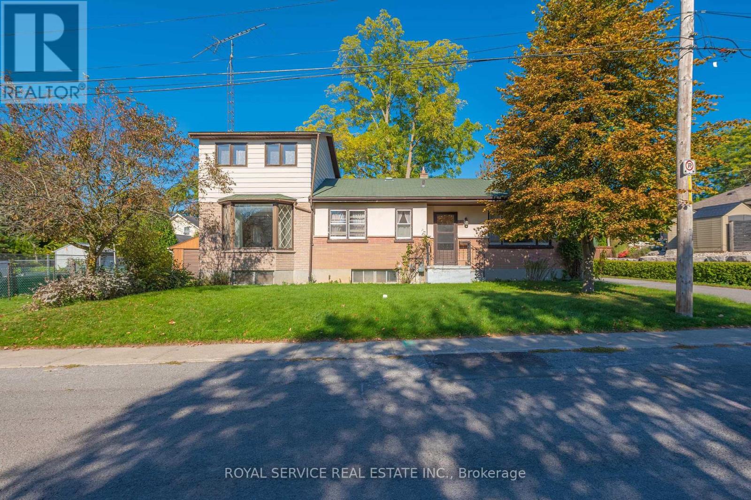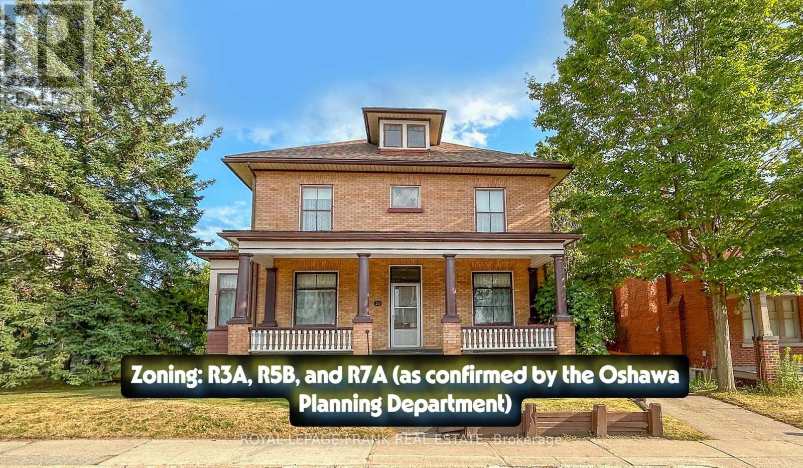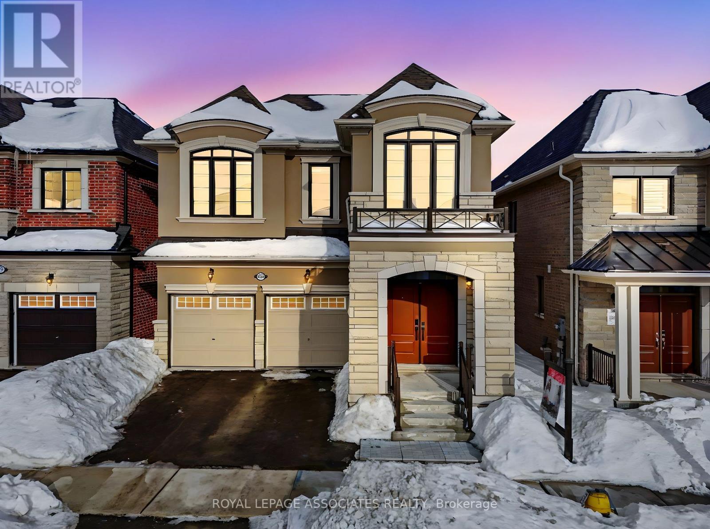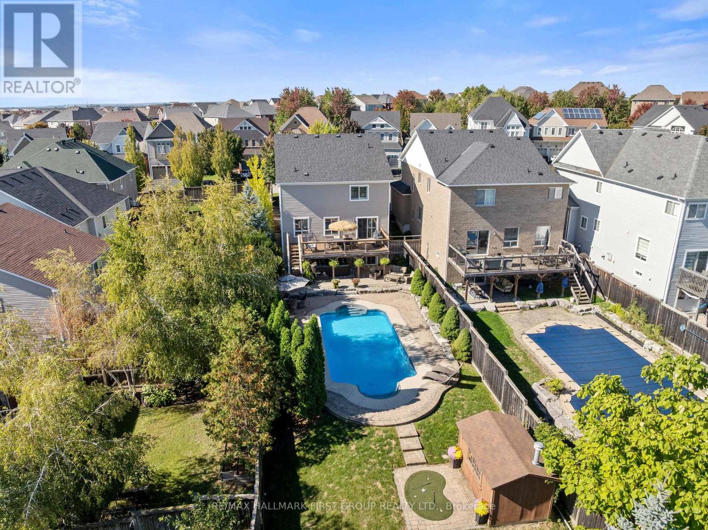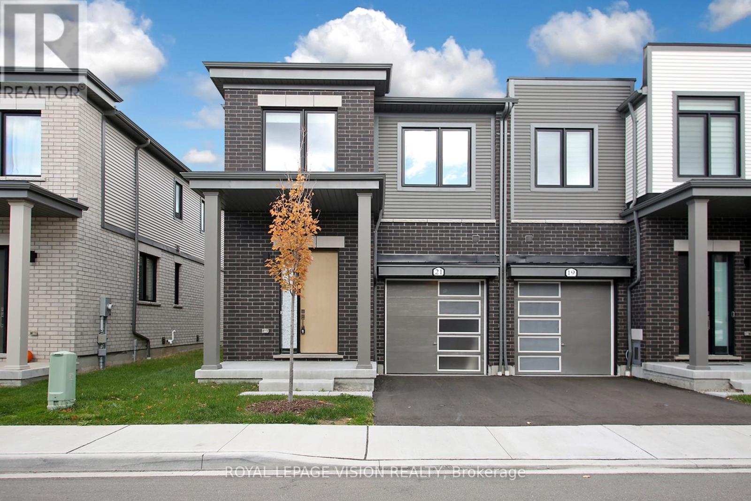892 Fairbanks Road
Cobourg, Ontario
Welcome to this beautifully maintained 3-bedroom, 2-bath home located in the heart of central Cobourg! Freshly painted throughout, this move-in-ready property offers a warm and inviting atmosphere perfect for families or first-time buyers. The spacious main level features a bright living area with plenty of natural light and a functional kitchen that includes all appliances.Downstairs, the finished basement provides extra living space ideal for a family room, home office, or play area. Recent updates include a new roof (2025), offering peace of mind for years to come.Situated in a family-oriented neighbourhood, this home is just minutes from Highway 401, schools, parks, and Cobourg's vibrant shopping and dining options. Enjoy the convenience of being close to everything while still having a quiet, friendly community feel.With quick closing available, you can settle in and start making memories right away. Don't miss your chance to own this charming, updated home in one of Cobourg's most desirable locations. (id:61476)
536 Woodmount Crescent
Oshawa, Ontario
PRIDE OF OWNERSHIP. This stunning, fully landscaped, 2-storey residence offers 4 spacious bedrooms and 4 bathrooms, blending comfort with high-end finishes. Gleaming hardwood floors flow seamlessly across the main and second levels, creating a timeless and elegant feel. The large primary suite is your private retreat, featuring a luxurious 5-piece ensuite with a soaker tub, separate shower, and walk-in closet. The heart of the home is the custom kitchen, fully upgraded with quartz countertops, built-in breakfast bar, and modern finishes that make every Chef envious. Step out from the kitchen to your backyard oasis, complete with a large deck, sparkling pool, and relaxing hot tub, perfect for entertaining or unwinding after a long day. The fully finished basement expands your living space with a generous family area, wet bar, and 3-piece bathroom. Whether you envision a home theatre, games room, or a 5th bedroom, this level offers endless possibilities. Located in desirable North Oshawa, this home delivers style, function, and lifestyle in one perfect package. (id:61476)
476 Beurling Avenue
Oshawa, Ontario
Step into this bright and sunny bungalow offering 4 spacious bedrooms and 3 modern bathrooms, perfectly situated in a desirable and established neighbourhood. This home has been newly renovated, showcasing beautiful finishes and thoughtful design thru-out with no detail overlooked. The main floor open-concept layout is bathed in natural light, highlighting the elegant finishes and warm, inviting tones. The stylish kitchen features custom cabinetry, quartz countertops and stainless steel appliances, flowing seamlessly into the dining and living areas - perfect for entertaining or cozy family nights. The convenient mudroom off the kitchen has access to the 25' by 29' oversized, heated, garage, providing ample space for vehicles, storage or a workshop. There's a separate side entrance accessible from a second driveway, making for a smooth conversion for a potential in-law suite in the basement. Conveniently located close to schools, scenic parks, shopping and a nearby golf course, this stunning home combines luxury, comfort and community in one exceptional package. (id:61476)
519 Alma Street
Scugog, Ontario
In the market for a brick-clad bungalow in a quiet neighbourhood- I have one for you that is freshly painted and move-in ready! Unique cornerstone floorplan circa 1998- Hop, skip and a jump to amenities and schools- short stroll to beautiful downtown Port Perry. Nestled on a corner lot, this gem offers three bedrooms and three bathrooms plus a lower-level office, rec room and family room. Large windows shower the primary living space with plenty of natural light and sun-kissed rooms. The home boasts accessibility features/wheelchair friendly with an oversized primary bedroom door and a custom roll-in shower/ensuite. Interior access from the garage provides an automatic push button door. 2x10 construction- plywood subfloor. EXTRAS Upgraded laminate shingle 2013, Drain/membrane in basement 2013, Eavestroughs 2016, Central Air Conditioning 2017, Heat exchanger 2017, Some windows 2020, High Efficiency Natural Gas Water Heater 2021, High Efficiency Natural Gas Furnace 2021, Broadloom 2025, Garage drywall 2025, Washer, Dryer and Stainless Steel Appliances included (as is). 200 amp service ( room to expand), HRV Unit, Aluminum Eaves with Leaf Guards Come settle in Port Perry and see why everyone wants to call this sweet town home! (id:61476)
417 - 290 Liberty Street N
Clarington, Ontario
Top-Floor Treasure at Madison Lane! Whether you're a first-time buyer, downsizer, or savvy investor, this 1-bedroom, 1-bath condo checks all the boxes. Bright and airy, this top-floor unit features thoughtful upgrades and modern finishes throughout, including quartz countertops, a custom kitchen island with a pots & pans drawer, a stylish backsplash, stainless steel appliances, and in-unit laundry. Working from home? The built-in desk makes it easy. Move-in ready and effortlessly chic, this isn't just a condo it's a lifestyle. Bonus Offer: Seller will cover three months of maintenance fees!!! (id:61476)
68 Young Street
Port Hope, Ontario
Opportunity knocking!!! ... calling all Investors, first time Buyers! This 5 bedroom, 2 bath home offers the convenience of one level living combined with a generously sized Addition that provides ample living space for All. The main living area of the home features a very workable kitchen space, a living room with hardwood flooring and a large south facing window, 3 bedrooms and a 4pc bath. Complementing this level is the Addition, offering a good sized family room, 2 upper level bedrooms and convenient access to the full basement that offers a workshop and a walk-up to the outside. A full basement under the main living area of the home offers room for storage, potential office and/or den, a 3pc bath and utility. A convenient patio area and rear yard offers space for outdoor entertaining. The oversized detached garage offers ample room for storage. This home is located near shopping and an easy walk takes you to all the shops and cafes of downtown Port Hope! (id:61476)
79 - 120 Nonquon Road
Oshawa, Ontario
Oshawa's "North Pine Village" Fully Refreshed and Move In Ready ! Bright Western Exposure, Walk-out to Private Fenced Yard with Gate, Assigned Parking (#79) steps from front door. This 956 Sq Ft (Mpac) Plus a Full Basement offers You a Spacious First Home or Ideal Investment Property. With 10% Down and a 3.99 5yr Term this home will carry for $2853.00/Month + Hydro ! Fully Painted Thruout, New Kitchen, New Fridge and Stove, New Bathroom, All New Flooring, New Doors and New Light Fixtures, New Hi-Eff Heaters, (Zone Controlled). Nothing to do but Move In ! Well Managed Condominium with Playgrounds and convenient to Amenities via Access thru backyard. Walk to Simcoe St Shopping,Parks and Transit. Please View Virtual Tour Link (id:61476)
33 Fairbanks Street
Oshawa, Ontario
Spanning over 2,000 sq ft., this two-story brick home has been lovingly maintained by the same owner since 1979. Classic details like hardwood floors, large solid wood doors, classic light fixtures, and elegant pocket doors connecting the formal family room, living room, and dining room create a timeless, almost historical ambiance. A grand staircase leads to the four upper level bedrooms, where a stained glass window at the top brings in natural light and adds character. The main level also includes a sizable home office with large windows that flood the space with daylight, perfect for working from home. Outside, the curb appeal stands out on the street, with a welcoming facade. A 2.5 car detached garage and generous driveway parking space for several vehicles make this property ideal for larger families, hobbyists, or anyone needing room for vehicles or a workshop. Located less than a kilometer from the proposed new Oshawa GO Station, the home is also within walking distance of well-regarded schools, making it a practical choice for families. Zoned for group homes and some commercial uses, this home offers flexibility as well as comfort and quality. Whether you're looking for living space, versatility, or a home with history, you'll appreciate this solidly built, well kept gem. The property benefits from three zoning designationsR3A (street townhouses), R5B (medium-density residential), and R7A (lodging houses)offering exceptional flexibility for future development. Together, these zones permit a wide range of housing options, from townhouses and multi-unit residences to lodging, group homes, or rooming houses. (id:61476)
9 Bill Knowles Street
Uxbridge, Ontario
Luxury Executive Condo Living in Uxbridge! Enjoy the ease and elegance of luxury condo living - no snow to shovel, no grass to cut, and no exterior building maintenance (as per condo declaration and by-laws). This beautifully designed home offers a rare blend of comfort, style, and carefree living. Step onto your oversized east-facing back deck and take in stunning sunrises, or relax on the front porch and enjoy the evening sunsets. Inside, the main floor boasts a fireplace, upgraded kitchen with walk-in pantry, a spacious master bedroom with a luxurious 5-piece ensuite, perfect for everyday convenience and comfort. Upstairs, a bright and airy loft includes two bedrooms, a 4-piece bathroom, and a large sitting area ideal for guests or family. The fully finished lower level offers incredible space for entertaining, complete with a kitchen/bar, large recreation area with 2 custom fireplaces, office or additional bedroom. This home is part of an exclusive enclave of just 47 luxury residences in a close-knit, friendly community nestled in the charming town of Uxbridge. Every detail has been thoughtfully designed - you wont be left wanting for anything. Live the lifestyle you deserve - relax, entertain, and enjoy! (id:61476)
3089 Paperbirch Trail
Pickering, Ontario
Welcome to this stunning, luxurious home in Pickering! This spacious 4 bedroom, 4 bathroom residence boasts high-end builder upgrades and meticulous attention to detail. Enjoy 9-foot smooth ceilings throughout the home, adding to the bright, open feel of every room. The diagonal hardwood flooring adds a touch of elegance, while the chef-inspired kitchen features premium Thermador stainless steel appliances, a pot filler, cabinets to the ceiling, separate pantry and a beautiful waterfall quartz countertop. The raised washroom quartz countertops and upper floor laundry room offer added convenience and sophistication. Relax and unwind in the bright breakfast area, complete with cozy window seating, or cozy up in the great room with the warmth of a gas fireplace. This home also features cutting-edge smart home technology and automatic blinds for the ultimate in modern living experience. Plus, a separate entrance to the basement provides endless possibilities for additional living space or rental potential. Don't miss out on the opportunity to own this exceptional, move-in-ready home! (id:61476)
1586 Docking Court
Oshawa, Ontario
Welcome to 1586 Docking Court, a beautifully updated detached two-storey 4+1 bedroom 4 bath home on a quiet family-friendly court in north Oshawa. Ideally located near parks, schools, transit, and just minutes to the 407, Harmony Valley Park, and SmartCentres shopping, this property blends lifestyle and convenience. Sitting on a premium lot, the highlight is the luxurious inground pool with landscaped surroundings, accessible from the walkout basement or expansive upper deck-perfect for entertaining or family enjoyment. The main floor features bright, open-concept living and dining spaces with hardwood floors, a great room with gas fireplace and custom built-ins, and an eat-in kitchen with granite countertops, slate backsplash, stainless steel appliances, island, and walkout to the elevated deck with built-in BBQ gas hookup. Upstairs, find four spacious bedrooms with crown moulding, California shutters, and ample closets. The primary suite boasts a walk-in closet and spa-like ensuite with double vanity, soaker tub, and glass shower. The third and fourth bedrooms share a Jack & Jill bath, while all bedrooms provide generous space. The finished basement offers a large rec room and walkout to the backyard oasis. The fully fenced yard includes two sheds, while the attached garage and driveway accommodate up to 6 vehicles. Key updates include roof (2023), furnace (2024), and A/C (2024), ensuring peace of mind. This polished, move-in ready home in prime north Oshawa is truly a must-see opportunity! (id:61476)
21 Sorbara Way
Whitby, Ontario
Sold under POWER OF SALE as-is where-is. This newly built corner unit offers a bright and spacious open-concept layout, perfect for modern living. The contemporary kitchen is equipped with brand-new stainless steel appliances and quartz countertops, combining style with everyday convenience. The primary bedroom serves as a retreat with its luxurious 5-piece ensuite, while the second-floor laundry adds ease to daily routines. An upgraded basement with higher ceilings and egress windows provides additional living potential, and direct access to the garage from inside the home ensures comfort and security. Ideally located with easy access to Highway 7, 407, and 412, as well as schools, parks, and everyday amenities, this home is the perfect blend of style, practicality, and convenience. Approximate POTL $195. (id:61476)


