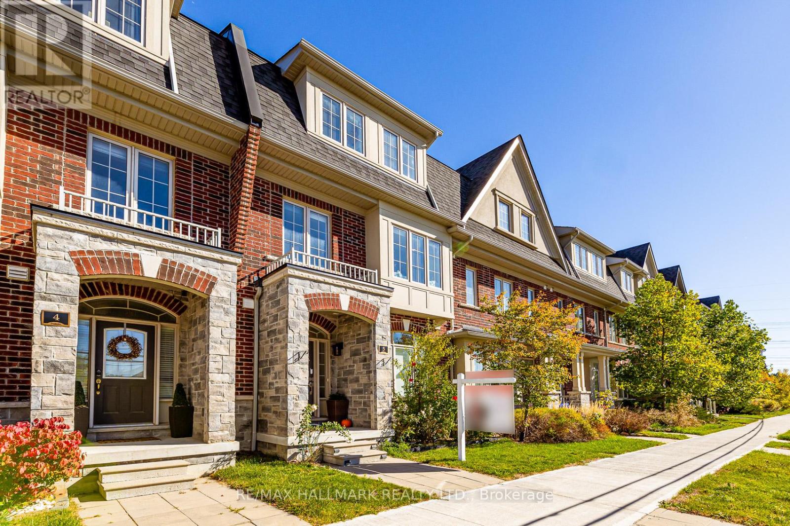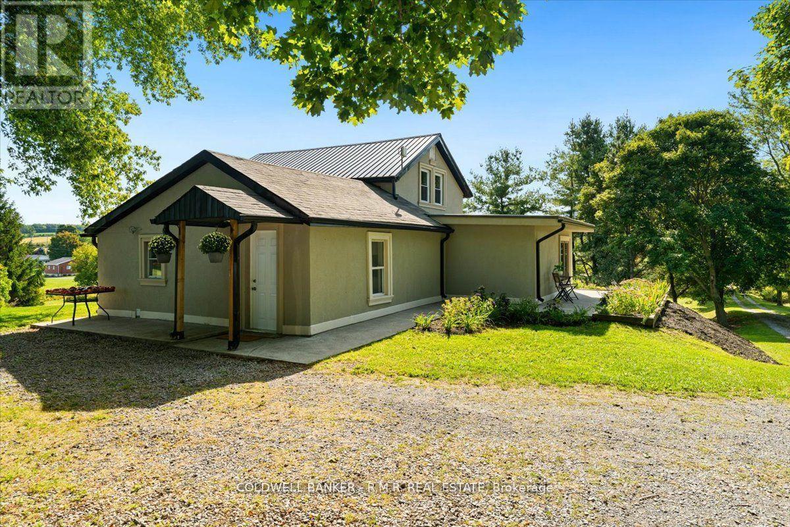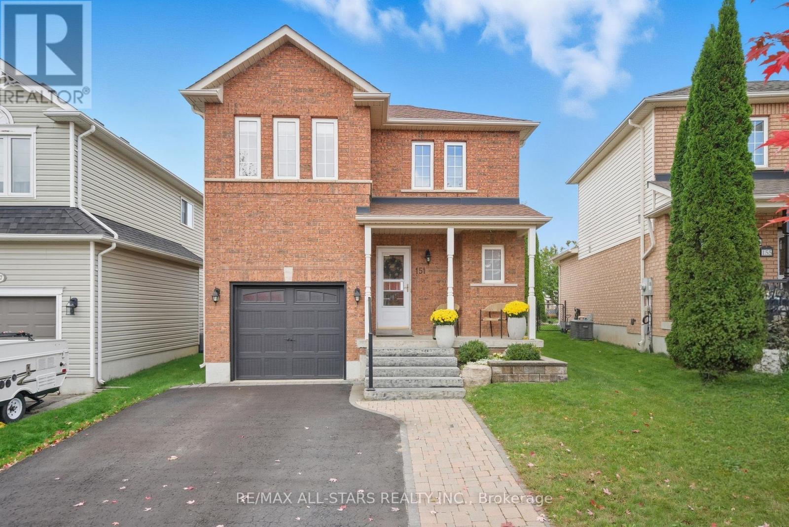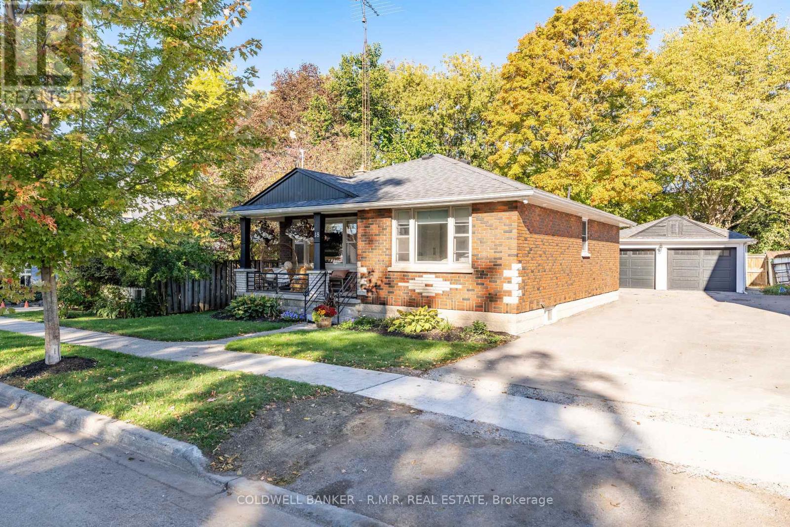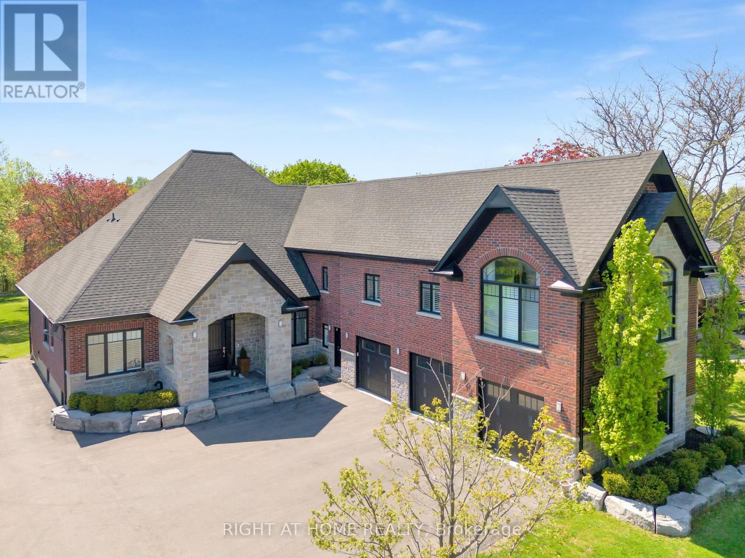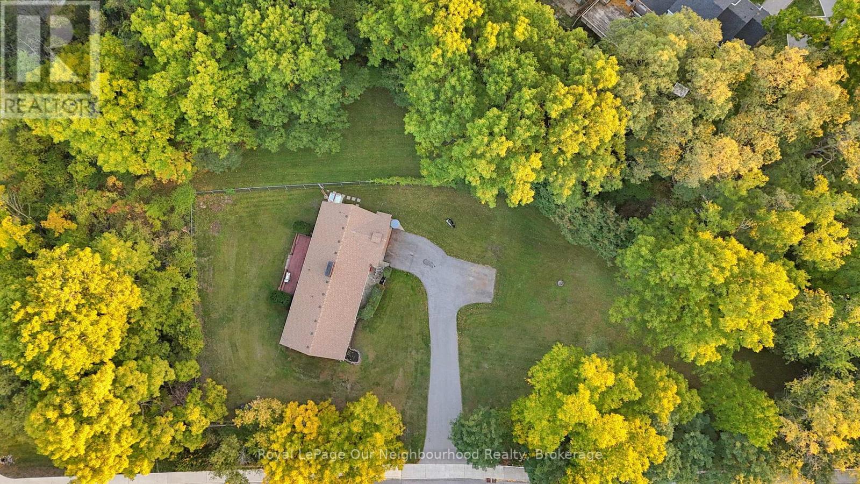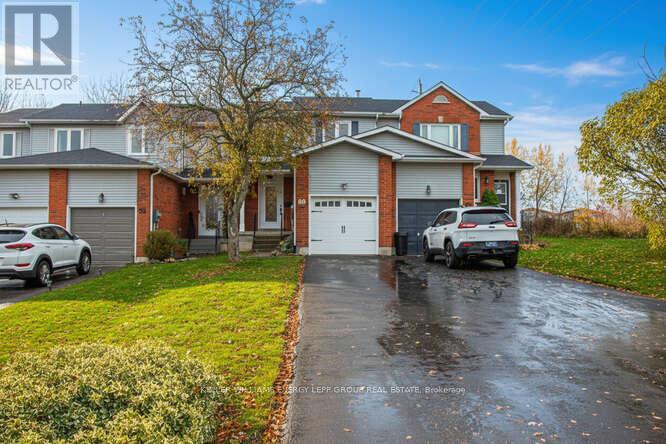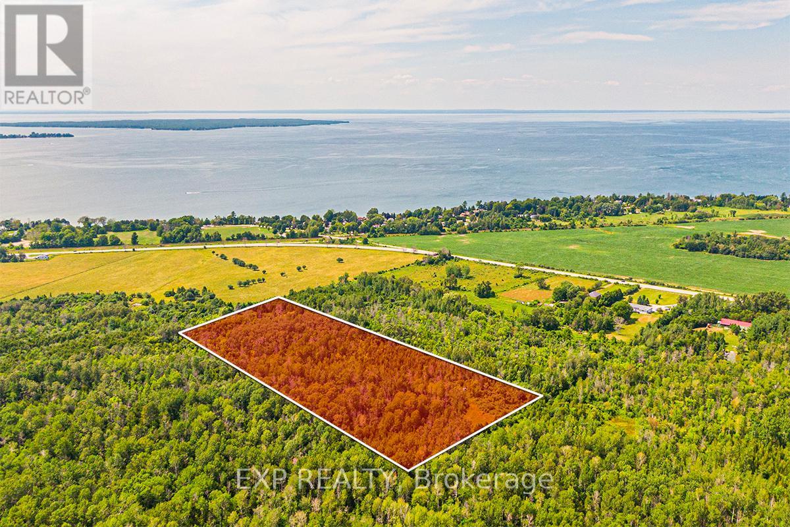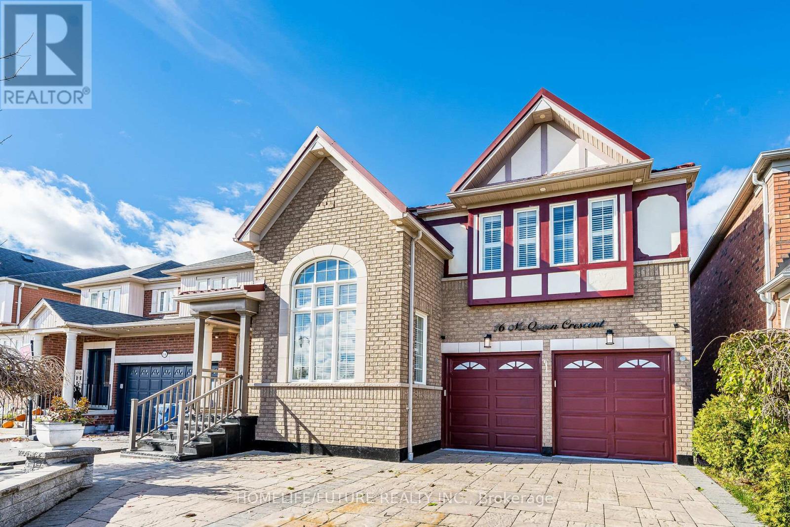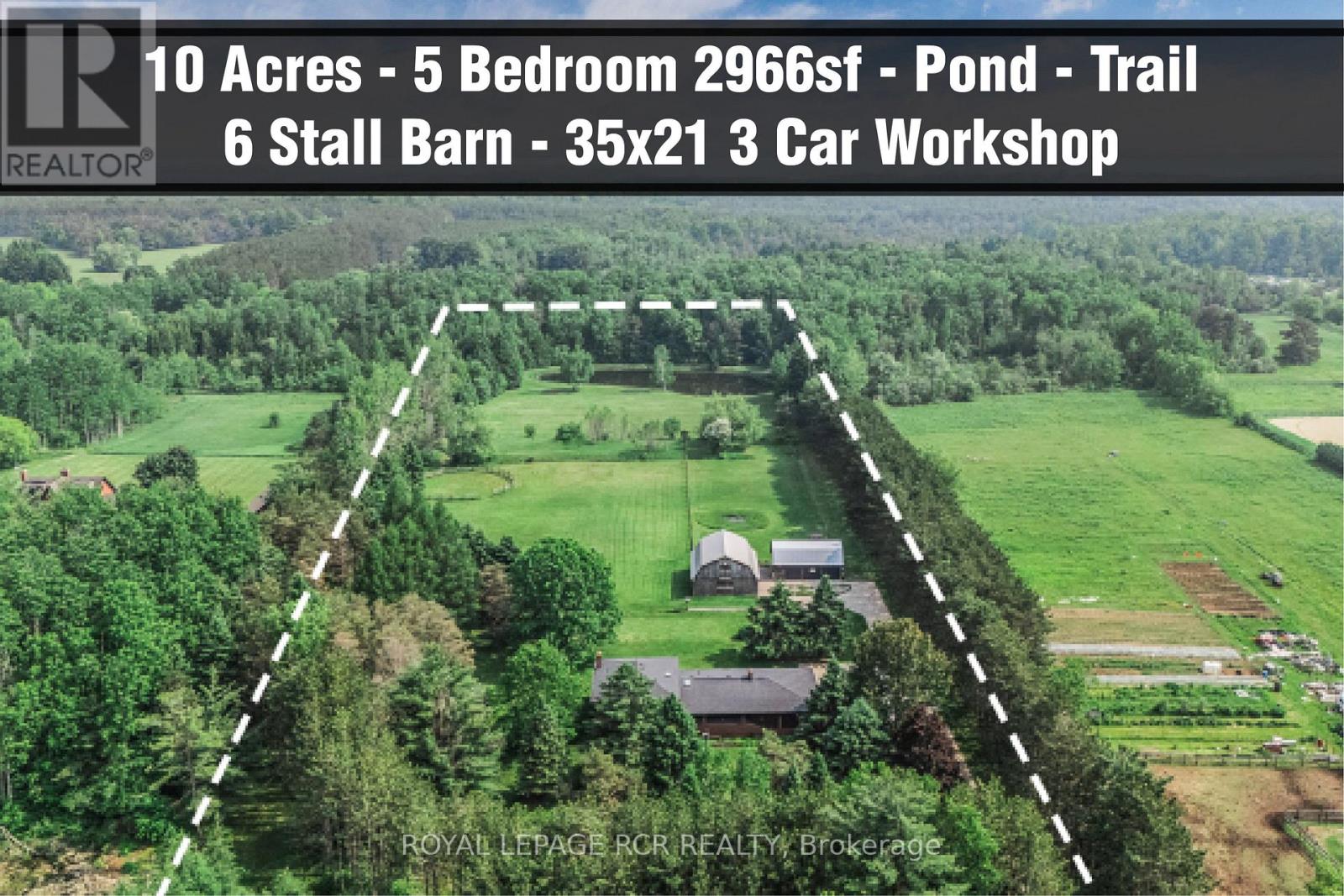5 - 1965 Altona Road
Pickering, Ontario
Welcome to this executive oversized townhouse in prestigious Highbush Community. 4-bedrooms, 4-washrooms - a family friendly neighbourhood known for its top-rated schools, mature trees, and serene atmosphere.This fully renovated home offers luxury, comfort, and space in perfect balance. The open-concept living area features a cozy fireplace, a stylish bar setup for entertaining, and elegant finishes throughout. Step out onto your private balcony and take in peaceful forest views and enjoy the beautifully built-in pergola while watching the kids play in the cul-de-sac.The home's versatile layout includes an in-law suite on a separate level, ideal for extended family or guests. The double car garage - large enough to fit a boat - plus two extra driveway spaces provide ample parking. An unfinished half basement offers endless potential for customization.Located minutes from the Rouge National Park, trails, Durham live & Casino, the Porsche Experience racetrack, Pickering Town Centre (Renovated with new stores!!), the 401, and the Go Train, this home blends nature, convenience, and upscale living - just 20 minutes from Toronto. Discover the best of suburban living with urban access, right here in Highbush. (id:61476)
1126 County 41 Road
Brighton, Ontario
Step into this beautifully updated century home, tucked away on a gorgeous 7.5-acre country property that blends charm with practicality. Surrounded by nature and set up for rural living, the land comes with a barn, shed, and horse paddock-perfect if you're into riding, farming, or just want space to roam. A peaceful stream winds through the property, adding a touch of storybook magic to the setting. Inside, the detached home has been completely renovated but still holding onto its timeless character. The open-concept living and dining area is warm and welcoming, with fresh flooring throughout and an electric fireplace that makes it feel extra cozy. Just off the dining room, a huge new deck stretches out into the backyard and fire pit, ideal for summer BBQ's, morning coffee, or simply kicking back and enjoying the view. Speaking of views every window looks out over your own land, so whether you're gazing at the paddocks, the stream, or massive mature trees in your own yard, you're always connected to the beauty around you. The home features three roomy bedrooms and two full bathrooms, plus a bright, modern kitchen with new appliances. Recent updates include windows, exterior stucco, a new gas furnace, metal roof, and eavestroughs; so it's not just beautiful, it's built to last. Whether you're dreaming of a quieter lifestyle, or just move -in-ready home with space to breathe, this property offers a rare mix of comfort, character, and country living. (id:61476)
151 Ash Street
Scugog, Ontario
This beautifully maintained home offers the perfect combination of comfort, style, and location in one of Port Perry's most sought-after neighborhoods. Step into a bright and airy open concept main floor, designed for modern living and effortless entertaining. The layout flows seamlessly from the kitchen to the living and dining areas, making it ideal for both everyday life and hosting guests. Downstairs, a fully finished basement provides additional living space-perfect for a family room, home office, gym, or guest suite. It's a versatile area that adds tremendous value and flexibility to the home. Outside, enjoy a spacious 23' x 20' deck & gazebo that's perfect for entertaining or relaxing under the stars. Evenings are peaceful and filled with natural beauty. Located just minutes from downtown Port Perry, you'll enjoy easy access to local shops, restaurants, parks, and Lake Scugog-all while living in a quiet, friendly community. Whether you're hosting summer gatherings, working from home, or enjoying a peaceful night under the stars, this home offers the lifestyle you've been dreaming of. Recent updates: Interior painted throughout 2025 & stairway to second level 2025 including new railings, spindles & oak treads. New Napoleon gas furnace and Napoleon central air conditioner. Additional updates: Premium vinyl flooring on main & upper levels, modern handles & lighting, bathrooms, insulation blown into attic, 40 year shingles, front landscaping & garage door. Roughed-in for gas fireplace in Rec Rm. Plumbing roughed-in for wet bar in Rec Rm. Fully fenced backyard. Mennonite built 10' x 12' wood shed. Natural gas to BBQ. Move in, unpack & enjoy! (id:61476)
18 Centreview Street
Clarington, Ontario
Beautifully updated detached brick bungalow on a quiet, highly sought-after street in Orono! This charming 2+1 bedroom, 2 full bathroom home has been loved from top to bottom, offering stylish modern finishes and thoughtful upgrades throughout. Featuring a bright white kitchen with quartz countertops, stainless steel appliances (including a gas range and bar fridge), and stunning shiplap ceilings across the main floor. Enjoy custom built-in cabinetry in the primary bedroom and bath. Main washroom features a luxurious feel with a soaker tub and separate glass-enclosed walk-in shower. A cozy living room with fireplace and open concept living space The lower level boasts a bedroom, full laundry room, full washroom, large family room, lots of storage and a separate entrance, perfect for an in-law suite or to use as additional living space. Step outside to a beautifully maintained, fully fenced backyard complete with gazebo, and take advantage of the detached double car garage and private driveway offering parking for up to five vehicles. Located within walking distance to the Orono Fairgrounds and just minutes from shopping, schools, and highways - this home truly has it all! (id:61476)
3634 Old Scugog Road
Clarington, Ontario
Welcome to 3634 Old Scugog Rd - widely considered the most beautiful and elegant home in Bowmanville (Clarington). Experience the epitome of luxury living in this stunning custom estate home, nestled on a picturesque ravine lot. With soaring 10ft ceilings in the main living space and 13 ft cathedral ceilings in the in-law suite. Glass expanses offer brightness and access to the outdoor space. Exquisite high-end finishes throughout, this magnificent property boasts unparalleled sophistication and elegance. Enjoy cooking in a one-of-a-kind Chef's kitchen with high-end stainless appliances, walk-in pantry, a built-in double oven and large commercial refrigerator. This impressive residence features 6 generously sized bedrooms, each a serene retreat with ample natural light. Your principal bedroom provides expansive his/hers closets, large glassed-in shower, soaker tub, and a walk-out to a covered patio. A fully finished in-law suite provides the perfect haven for family members or guests, offering a private sanctuary with seamless access to the main living areas. Five opulent bathrooms showcase exceptional craftsmanship and attention to detail, with premium fixtures and finishes that exude refinement. Interior living spaces are designed for effortless entertaining, with a layout that flows seamlessly from one room to the next. In the fully finished lower level you will find large above-grade windows, 3 additional bedrooms, a office area, home theatre and a large walk-in wine cellar. A 840 SF heated 3+ car garage provides extended storage and parking, with additional room for hobbies or projects. The ravine lot setting offers breathtaking views and a serene natural ambiance, creating a tranquil oasis in the heart of Clarington. Mature trees and lush landscaping enhance the property's natural beauty, providing a sense of seclusion and exclusivity.Integration of extensive smart-home systems adds automation and convenience to this estate.. (id:61476)
1384 Rennie Street
Oshawa, Ontario
Welcome to this beautifully maintained semi-detached home sits in a sought-after North Oshawa neighbourhood. This beautiful 3-bedroom, 4-bathroom home offers both comfort, luxury and style. The bright and inviting main floor features a modern kitchen, open-concept kitchen/living area, and walk-out to a private backyard perfect for family gatherings & entertainment. Upstairs, the spacious primary bedroom boasts a 4-piece ensuite and walk-in closet, accompanied by two additional bedrooms and a full bath. The finished basement adds even more living space with a large recreational space and full bathroom, ideal for a second family or also an opportunity to make it walk-out basement for extra rental income. It's conveniently located close to schools, parks, shopping centres, transit, and Hwy 407/401. This move-in-ready home is the perfect blend of convenience and lifestyle. (id:61476)
1539 Finch Avenue
Pickering, Ontario
Classic charm meets future potential! Beautiful ranch bungalow on a vast lot in the heart of Pickering. A rare gem on nearly 1 Acre in one of the cities most desirable and transformative areas, this beautifully maintained three-bedroom ranch-style bungalow offers a unique blend of timeless character, modern comforts, and future development potential all on an expansive and private lot just shy of one acre. With approximately 2,200 square feet of thoughtfully designed living space all on one level, this home presents an exceptional opportunity for families, investors, downsizers, and developers alike. Whether you're looking to settle into a timeless and well-kept home or envision future possibilities with this prime parcel of land, this is a property that truly delivers.A home steeped in warmth and character.From the moment you arrive, this home radiates a welcoming charm. A long, private driveway leads you to a classic brick exterior that evokes a sense of tradition and permanence. Mature black walnut trees and professional landscaping surround the property, providing a canopy of privacy that is increasingly rare to find in central Pickering.Step inside, and you're immediately greeted by a spacious, light-filled interior that exudes comfort and style. The open-concept living and dining area features large windows that bathe the space in natural light while offering serene views of the lush backyard. The stone fireplace, a signature feature of traditional ranch homes, anchors the living room and adds warmth and a touch of nostalgia. (id:61476)
60 Galbraith Court
Clarington, Ontario
Renovated and move-in ready, this beautiful two-bedroom, two-bath freehold townhouse is perfectly located on a quiet court in one of Clarington's most desirable family neighbourhoods. Step inside to a bright and welcoming layout designed for comfort and modern living. The updated kitchen, completed in 2025, features quartz countertops, a stylish backsplash, track lights and stainless steel appliances including a fridge, stove, and new dishwasher. New engineered wood flooring, fresh baseboards, and updated light fixtures throughout create a warm and cohesive atmosphere. The main level offers bright, open living spaces with an inviting dining area and a sliding door walkout to the yard. Upstairs, you will find two comfortable bedrooms designed for relaxation and everyday comfort. The finished basement provides additional living space with soft broadloom flooring, pot lights, custom cabinetry, and a convenient two-piece bath-perfect for a recreation area, home office, or guest suite. Enjoy peace of mind with key improvements already completed, including a new driveway in 2025, a high efficiency furnace and air system, and a new garage door opener with remote. The large backyard provides plenty of room for entertaining and gardening. Set on a peaceful dead end street, this home offers parking for four cars including an attached garage, and is just minutes from parks, schools, shopping, and major commuter routes. Inclusions: All ELF, fridge, stove, dishwasher (2025), washer, dryer, garage door opener and remote. Visit realtor's website to view the video, 3d tour and feature sheet. (id:61476)
Pt Lt 2 Con 14 Road
Brock, Ontario
Incredible Opportunity To Own 10 Acres Of Beautiful, Unspoiled Land At The South End Of Brock. Ideal For Personal Recreational Use With Plenty Of Space To Enjoy Now, And To Hold For Future Development Potential. Access Is Via A Legal Right-Of-Way And No Municipal Street Address Is Currently Assigned. Conveniently Located Just 5 Minutes From Lake Simcoe, 2 Minutes To Highway 48, And 7 Minutes To Downtown Beaverton And Local Amenities. (id:61476)
16 Mcqueen Crescent
Ajax, Ontario
Wow! Absolutely Stunning Detached Home in North East Ajax - Perfect for Families! Welcome To Your Dream Home In One Of Ajax'S Most Family-Friendly Neighbourhoods! This Bright And Beautifully Designed Detached Home Offers The Perfect Blend Of Comfort, Style, And Space For Your Growing Family.The Modern Kitchen Is A True Highlight, Complete With Upgraded Cabinets, Quartz Countertops, A Stylish Backsplash, And Stainless Steel Appliances. The Sliding Door Walk-Out Leads To Your Backyard Oasis, Perfect For Family Barbecues And Outdoor Fun. A Bright Breakfast Area Makes Busy Mornings Easy, While The Formal Dining Room Is Perfect For Family Gatherings And Celebrations.Upstairs, You'Ll Find Three Spacious Bedrooms, Each Filled With Natural Light. The Primary Bedroom Offers A Peaceful Retreat With A Beautiful 4-Piece Ensuite And A Large Walk-In Closet. The Third Bedroom Is Designed Like A Second Master Suite, Complete With Its Own 3-Piece Ensuite - Perfect For Older Kids Or QuestsThe Fully Finished Basement Adds Even More Living Space, Featuring Two Additional Bedrooms And A Large Recreation Room, Ideal For A Play Area, Home Theatre, Or Guest Suite.Enjoy The Outdoors With Professionally Landscaped Front And Backyards, Complete With Interlocking Stonework, A Gazebo, And A Garden Shed For Relaxing Afternoons. With No Sidewalk, You'll Also Have Extra Parking And Easy Snow Maintenance.This Home Also Features A Durable Metal Roof, Offering Long-Lasting Protection, Energy Efficiency, A Peace Of Mind For Years To Come.Families Will Love The Shared Park And Children'S Play Area Just Steps Away, As Well As Close Proximity To Top-Rated Schools, Walking Trails, Parks, Shopping, Restaurants, And Major Highways 412, 407, And 401.This Beautiful Home Truly Has Everything Your Family Needs-Space, Comfort, And A Wonderful Community To Grow In. Don'T Miss This Incredible Opportunity! (id:61476)
443 Feasby Road
Uxbridge, Ontario
Rare Premium Private 10 Acre Parcel with Southern Exposure, Mature Trees, 2966 SQFT 5 Bedroom Home w/ 3 Car Garage + Storage Loft + Finished Basement, 3 Car 35x21 Detached Workshop + Loft, 6 Stall Barn + Hay Loft, 3 Paddocks, and Acre Pond on Desirable Feasby Road. Enter through the long tree-lined private driveway into your own country retreat. Custom built 2966 SQFT 5 Bedroom 4-Level Sidesplit offers large principal rooms, a covered front porch, a bright open-concept layout and two kitchens. Oversized Family Room with laminate flooring, wood stove and multiple walk-outs to the patio. Spacious Combined Dining/Living Room with laminate flooring. Primary Suite with walk-in closet and 3-piece ensuite. 5th Bedroom with 3 piece bathroom, kitchen and laundry room is ideal for multi-generational living. 3 Car Detached Garage/Workshop (1991) is insulated/heated with a wood stove, electric blower and propane heater as well as a storage loft. 6 Stall Barn w/ Hay Loft (1986), Tack Room, Shavings Storage Room, and Hydro. The majority of the lot is open and dry with the perimeter of the lot lined with mature trees enhancing the privacy and natural setting. Original Long-Time Owners. First Time Offered. Quiet Dead-End Section of Feasby Road Offers Privacy and Low Traffic. (id:61476)
12 Deer Run
Uxbridge, Ontario
Enjoy an elevated lifestyle in this 5210sqft (8258sf of living space) 4+2 Bedroom custom, stone BUNGALOFT estate with soaring ceilings, main floor Primary Suite, finished walk-out Basement, Smart Home technology, and huge unfinished Storage Loft over the 3 car Garage. This majestic 2.66 acre private forested, west exposure property is nestled high at the end of a quiet court in prestigious Foxfire Estates that is conveniently located within minutes to downtown Uxbridge. Experience palatial living with breathtaking architecture, soaring ceilings of 10-20ft main floor ceilings, 9ft second floor and 9.6ft basement ceilings. This exceptional design with exquisite finishings offers numerous walkouts to the expansive west side multiple floor balconies. The coffered up to 12 main floor Primary Suite wing, features gas fireplace, W/O to covered deck, his & her W/I closets, 6pc ensuite and access to the main floor Office/nursery. The open concept Kitchen with centre island, quartz counters, W/I pantry and spacious Breakfast Area offers a W/O to the expansive covered deck. The large Family room boasts window seats, waffle ceiling and gas fireplace. The exquisite 20ft, 2-storey Living Room with floor to ceiling gas fireplace and oversized windows is open to the Grand Foyer. The formal Dining Room presents coffered ceiling, B/I speakers and numerous windows. The 2nd floor Loft with floating Hallway offers 3 Bedrooms with ensuites and two Bedrooms with balconies. The prof fin W/O basement show cases an In-Law Suite, 3pc Bath, Sauna, custom stone climate-controlled Wine Cellar, Kitchen/service bar, gas fireplace, recreation, games area, gym, craft room and multiple-walkouts. Relax in the backyard oasis with inground pool, hot tub, prof. landscaping, firepit, large patio, pergola and natural forest. Located in "The Trail Capital of Canada," 12 Deer Run offers the perfect balance of rural tranquility and quick access to shops, restaurants, amenities. ski hills and golf courses. (id:61476)


