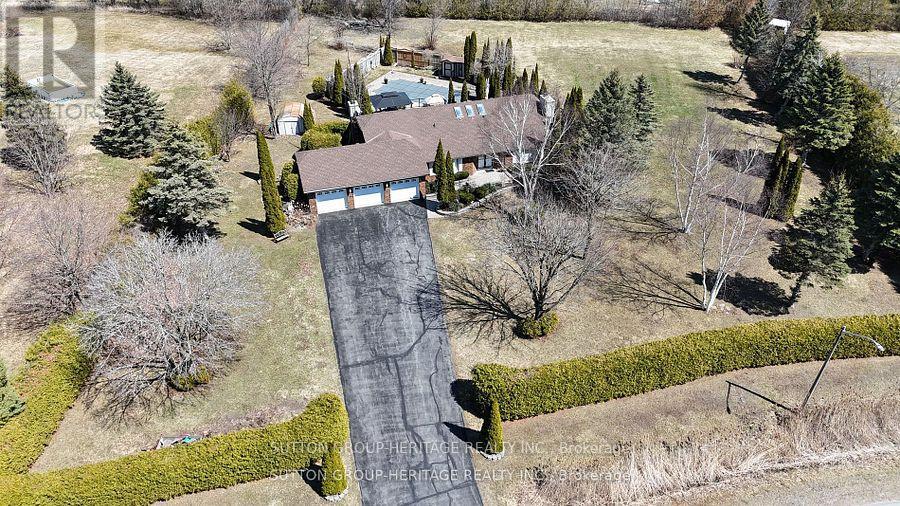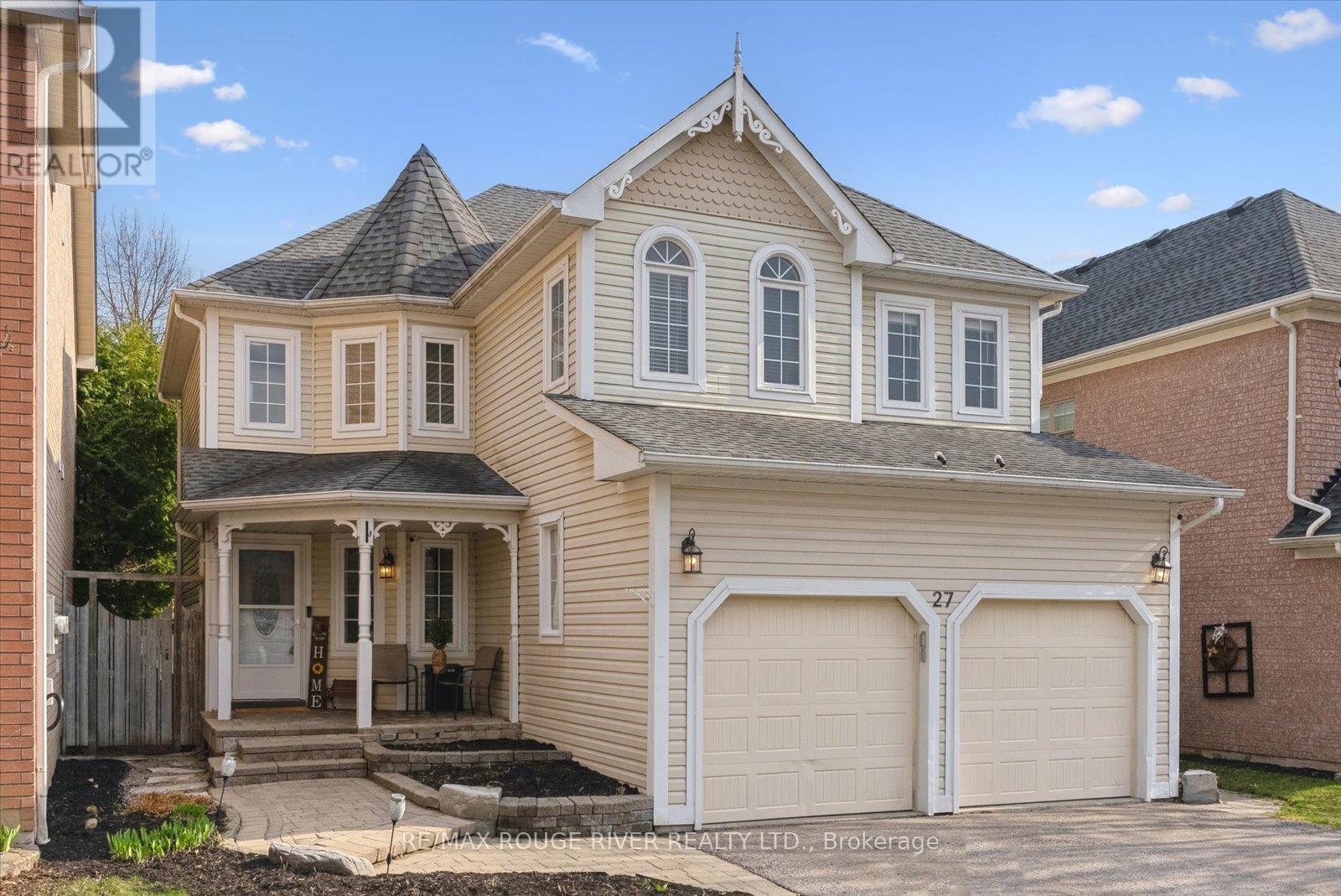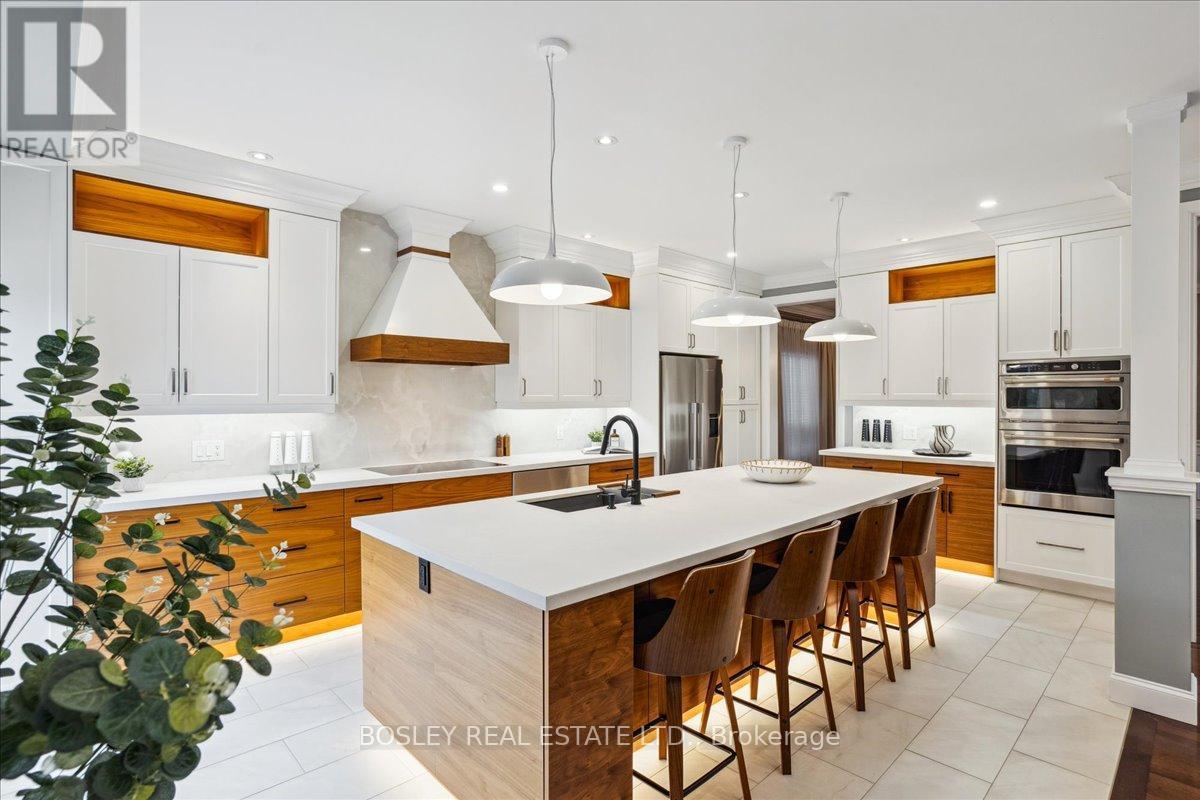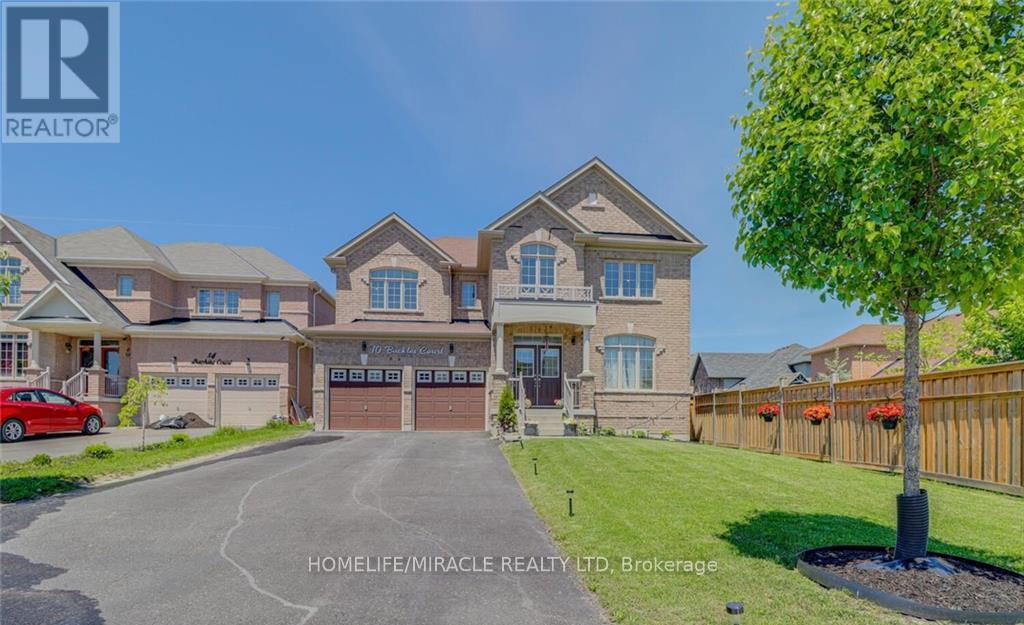3245 Northview Court
Oshawa, Ontario
Welcome to 3245 North View Court, a truly exceptional home nestled in an exclusive enclave of custom-built homes! Opportunities like this don't come around often, so get ready to fall in love with this stunning property. Situated on 1.54-acre lot, this custom-built bungalow offers privacy, charm, and luxury. Surrounded by mature cedar hedging and featuring a fenced rear oasis, it's the perfect place to unwind. This beautiful home boasts 3+1 bedrooms, 3+1 bathrooms, a 3-car garage, a finished basement, professional landscaping, and a large in-ground pool. From the moment you enter, you'll be greeted by the soaring 16-foot cathedral ceilings, bright skylights, open-to-below views, and an open staircase. The updated eat-in kitchen has ample storage space, gorgeous granite countertops, two walkouts to the expansive deck, and a seamless flow into the cozy living room complete with a wood-burning fireplace. Step outside to your own private retreat! The fenced rear yard features a large deck with illuminated glass handrails, a charming 10x12 gazebo, and a heated 36x20 inground pool with Roman-style walk-in steps. Theres also a pool pump house, a large storage shed, and plenty of outdoor dining space for entertaining family and friends. The generous primary bedroom offers a double-wide closet and an updated 4-piece en-suite with a gas fireplace -truly your own peaceful sanctuary. The main floor also features a formal dining area, a convenient laundry room, garage access, and tons of closet space for extra storage. The finished basement is an entertainers dream with a 20-foot Oak bar, a full kitchen, a large bedroom with a kitchenette, two closets, a games room, a cozy rec room with another wood-burning fireplace, and a large cold cellar. This property is just steps away from Hwy 407, Costco, the shops of Windfields, public transit, schools and parks. Dont miss your chance to own this beautiful home. (id:61476)
27 Zachary Place
Whitby, Ontario
Welcome to this meticulously maintained & updated spacious family home designed for both comfort & functionality. This property offers 4 large bedrooms on the upper level, along with 2 additional bedrooms in the fully finished basement with a 3pc bath, perfect for extended family, guests or home office use. The main floor features gleaming hardwood flooring & a modern kitchen complete with quartz countertops, a stone backsplash, a large breakfast island, & convenient garage access. Enjoy the walkout to a private deck, ideal for outdoor dining & entertaining. The home also includes separate living, dining & family rooms, providing a flexible layout for both everyday living & formal occasions. Located on a no-sidewalk lot with an interlock pathway, this home offers extra parking & impressive curb appeal. A true blend of style, space & smart design-ready for your family to move in & enjoy. Furnace '23, A/C '24, deck '20, basement bath '19, ensuite bath '21, garage door opener '18. (id:61476)
21 Chant Crescent
Ajax, Ontario
Sought-after Pickering Village neighbourhood! **Original Owners** Step into a bright and airy space featuring grand windows at the entrance and one of the most functional open-concept floorplans available.The main level boasts a seamless flow between the modern kitchen, dining area, and inviting living room perfect for both everyday living and entertaining. The expansive primary suite offers a true retreat, complete with a luxurious 5-piece ensuite featuring a frameless glass shower, and a spacious walk-in closet with custom built-in organizers. The finished basement is warm and welcoming, with large windows that flood the space with natural light ideal for a cozy family room, home office, or recreation area. Enjoy professionally finished stone interlock work in the front, side, and backyard, adding curb appeal and low-maintenance outdoor living. (id:61476)
20 Billingsgate Crescent
Ajax, Ontario
Charming 3+1-Bedroom Bungalow with In-Law Suite in Desirable South Ajax!Welcome to this solidly built brick and stucco bungalow nestled in the heart of South East Ajax a location that blends comfort, convenience, and lifestyle. This 3-bedroom, 2-bath home features a finished basement with ceramic tile flooring, a spacious eat-in kitchen, a bedroom, and a 3-piece bath making it a perfect setup for an in-law suite or a private retreat for a teenager. Step inside to find granite tiles in the foyer, kitchen, and dining room, and enjoy upgraded windows (approx. 10 years ago) including a marble ledge in the kitchen just one of many elegant touches. A walk-out deck from the living room creates a serene space to unwind or entertain, while the fully fenced backyard offers a safe haven for kids or pets. Just minutes from top-rated schools, shopping, and only a short drive to the LakeOntario shoreline where Waterfront Park and the Waterfront Trail await your next picnic, walk, or cycling adventure. With bungalows in high demand, this home offers incredible potential. Bring your imagination, add your personal touch, and make it truly yours. All reasonable offers will be considered don't miss this opportunity! (id:61476)
1793 Badgley Drive
Oshawa, Ontario
Welcome to this exceptional two-storey home, proudly reimagined by the original owners. With 3,500 sq ft of beautifully designed living space, this four-bedroom home seamlessly blends modern sophistication with luxury appeal, offering a perfect balance of style, comfort, and functionality. The large chefs kitchen, designed by Nanette KBD, is a true masterpiece. It features an oversized centre island, sleek backsplash, and high-end appliances including Wolf induction cooktop, Bosch warming drawer, Fisher & Paykel fridge, and GE Cafe built-in microwave/oven not to mention custom built-in drawers and storage galore! The main floor boasts an inviting family room off the kitchen, featuring a cozy gas fireplace as well as a separate living room, made for sprawling on a Sunday afternoon. The dining room oozes elegance for dinner parties and family gatherings. Step outside into your private outdoor sanctuary - a newly landscaped space complete with a large patio, fiberglass inground saltwater Leisure Pool, and integrated hot tub. The home also includes an inground irrigation system for easy maintenance of the beautifully landscaped perennial gardens year-round. Upstairs, you'll find four spacious bedrooms, including a massive primary suite. This retreat offers a custom walk-in closet and an updated five-piece ensuite with a soaking tub, a tiled walk-in shower, and a double vanity. Upper renovated laundry room for added style and convenience. Finished basement can serve many purposes - playroom, home gym, media room, or additional bedroom plus a workshop or future washroom. Surround yourself with great neighbours, awesome schools, nature trails and the convenience of shopping nearby. This home is looking for a new owner who will appreciate all the keen attention to detail this home has to offer. (id:61476)
354 Rouge Hill Court
Pickering, Ontario
A Beautiful Home Located in a Demand Area and Set In a Wonderful Neighborhood, Surrounded By Multi-Million Dollar Homes. This 4 Bedroom,3 Bathroom, 2 Story Home With Over 3000 Sqft. Huge Family-Sized Kitchen W/Granite Counters, Over-Sized Master Bedroom With 6pcs Washroom. The Oversized Double-Car Garage Provides Ample Space for Vehicles and Storage. Close To All Amenities Including Rouge Hill & Pickering Go Stations, Well known & Top-rated Schools (Incl. E.B. Phin PS), Shopping, Restaurants, Easy access to Hwy 401, & Much More. (id:61476)
42 Willoughby Place
Clarington, Ontario
Welcome to 42 Willoughby Place! A stunning move-in-ready, all-brick two-storey home situated on a quiet cul-de-sac without a sidewalk. Thoughtfully upgraded with modern finishes, this home is designed for both comfort and style. The gourmet kitchen boasts upgraded cabinetry with extended uppers, quartz countertops, an elegant backsplash, a spacious island, and crown molding throughout. Pot lights enhance the ambiance, making it perfect for cooking and entertaining. The main level features ceramic flooring in the hallway, stained oak stairs with upgraded metal pickets and railings, and engineered stained oak flooring throughout. With a separate family room, living room, kitchen, breakfast area, and formal dining room, there's plenty of space for both relaxation and entertaining. The spacious bedrooms provide comfort, while the laundry room features upgraded countertops and cabinets. The spacious double-car garage provides ample room for parking and storage, and features a separate entrance leading directly to the basement. Equipped with a 240-volt outlet, the garage is EV-ready, offering convenient charging for electric vehicles. Additional features include eight security cameras, a Nest thermostat, a modern electric fireplace with customizable colors, stylish window coverings, upgraded lighting fixtures, and an outdoor above ground pool that can also be used as a sandpit for recreation. Nestled in historic downtown Bowmanville, this home provides easy access to walking and biking trails, top-rated schools, and shopping. Don't miss this incredible opportunity! Book your showing today! Sodding and privacy fence to be completed. (id:61476)
10 Buckles Court
Clarington, Ontario
Welcome to this stunning 2,962 sq. ft. detached home, ideally located on a premium lot in a quiet, child-friendly cul-de-sac. Offering both privacy and convenience, this home boasts a double garage and an extended driveway accommodating up to six vehicles. The spacious backyard is perfect for outdoor entertainment, gardening, or simply unwinding in a peaceful setting. Step into a grand foyer with soaring 20-ft ceilings, setting a luxurious tone for the entire home. The freshly painted main floor features separate living and family rooms, providing versatile spaces for entertaining and daily living. Large windows fill the home with natural light, complemented by 9-ft smooth ceilings and stylish pot lights. The upgraded modern kitchen is a chef's delight, featuring quartz countertops, a large island, a breakfast bar, and a convenient servery-ideal for hosting gatherings. Premium stainless-steel appliances, an electric stove with a gas option, and elegant finishes add to the kitchen's contemporary appeal. Ascend the beautiful oak staircase to the second floor, where four generously sized bedrooms await. The primary suite is a true retreat, boasting double-door entry, a spacious walk-in closet, and elegant pot lighting. The spa-like 5-piece ensuite features a soaker tub, a glass-enclosed shower, and a dual vanity. The unspoiled basement presents endless possibilities, including the potential for a separate side entrance, making it an excellent option for a future in-law suite or rental income. Situated in a highly sought-after neighborhood, this home is minutes from parks, top-rated schools, shopping centers, and essential amenities. With quick access to Highways 401 & 115, commuting is seamless. This move-in-ready home is also perfect for families and students, with Trent University, Durham College, Loyalist College, and Fleming College all within 30 minutes via public transportation. Don't miss this exceptional opportunity-schedule your private viewing today! (id:61476)
1222 Macinally Court
Oshawa, Ontario
Nestled in a quiet, family-friendly cul-de-sac in one of Oshawa's most desirable neighbourhoods, this beautifully maintained bungalow offers the perfect blend of comfort, style & convenience. Step into a bright, spacious main floor featuring large windows that flood the space with natural light. The modern eat-in kitchen boasts stainless steel appliances and ample cabinetry - perfect for home chefs and entertainers alike. Walk-out to fully fenced backyard - ideal for summer gatherings and family fun! Cozy living space with corner fireplace. 2 generously sized bedrooms & full bathroom complete this main floor. The fully finished basement adds even more living space, with a rec room, guest bedroom, and 3pc bath. Don't miss your opportunity to make this exceptional home yours! (id:61476)
2563 Hibiscus Drive
Pickering, Ontario
A modern style Semi located in the heart of New Seaton. Light floods the floor with rich light through its expansive windows, The open-concept design seamlessly blends the kitchen with the living area, offering a perfect balance of style and functionality. The virgin basement offer a walk out to the backyard, You can Enjoy direct access to the backyard and garage from the great room as well.conveniently close proximity to grocery, banks, pharmacy and much more. This home is ideal for families in search of both comfort and function. Located in a prime spot, the home offers a peaceful retreat with easy access to nearby amenities and conveniences. (id:61476)
117 Trewin Lane
Clarington, Ontario
Stylish 3-Bed, 3-Bath Townhome in Prime Bowmanville Location!Beautifully updated freehold townhome on a quiet, family-friendly street. The bright, open-concept main floor features luxury vinyl flooring, an open living and dining area with a cozy gas fireplace, and a renovated powder room (2020). The modern kitchen (2022) boasts quartz countertops, a designer sink, stainless steel appliances, and a walkout to a fully fenced backyard with a tiered deck (2021), gazebo, and shed (2021) ideal for entertaining or relaxing.Custom built-in cabinetry in the foyer offers smart, stylish storage and keeps everyday essentials neatly organized.The second floor offers three spacious bedrooms, including a large primary suite with a renovated 4-piece ensuite (2022). Two additional bedrooms feature double closets and share an updated 4-piece main bath (2022).Enjoy a garage and parking for three vehicles. Notable upgrades include: furnace (2023), roof (2018), front upper windows (2025), AC (2020), dishwasher (2025), and fridge/stove (2020).Steps to schools, parks, shopping, and public transit, with quick access to Hwy 401 and the 407 extension. PRE- LISTING HOME INSPECTION available for added peace of mind. This home is move-in ready and nestled in one of Bowmanville's most desirable neighbourhoods. (id:61476)
18 Chipperfield Crescent
Whitby, Ontario
Welcome to this beautifully appointed 4+1 bedroom executive home, nestled in one of Whitby's most desirable neighborhoods, Pringle Creek. This luxurious detached residence offers the perfect blend of style, comfort, and functionality, ideal for discerning buyers seeking upscale living in a serene setting. Step inside to discover a home finished to the highest standards, featuring elegant dcor, custom millwork, and premium materials throughout. The spacious main floor features porcelain flooring in the foyer and gourmet kitchen boasting a large island, stone countertops and a walkout to the backyard oasis. The cozy family room houses a warm gas fireplace and space for the entire family to gather while the formal dining room and living rooms provide extensive space for family dinners and gatherings. Upstairs, you'll find four generously sized bedrooms, including a lavish primary suite with a spa-inspired ensuite and walk-in closet. The fully finished basement includes a fifth bedroom, three piece bathroom, a large recreation area perfect for guests, a home office, or additional family space in addition to a functional storage room and perfectly sized workshop or craft room. Enjoy summer days in the recently designed and finished private backyard retreat complete with a relaxing waterfall, sparkling semi-inground pool, manicured gardens, gazebo, garden shed and greenhouse. A double car garage, with copious storage, and double-wide driveway with no sidewalk provide ample parking. Recent professional hardscaping enhances curb appeal and outdoor enjoyment. This is a rare opportunity to own a meticulously maintained and thoughtfully upgraded home in a location that offers top-rated schools, parks, shopping, and quick commuter access. (id:61476)













