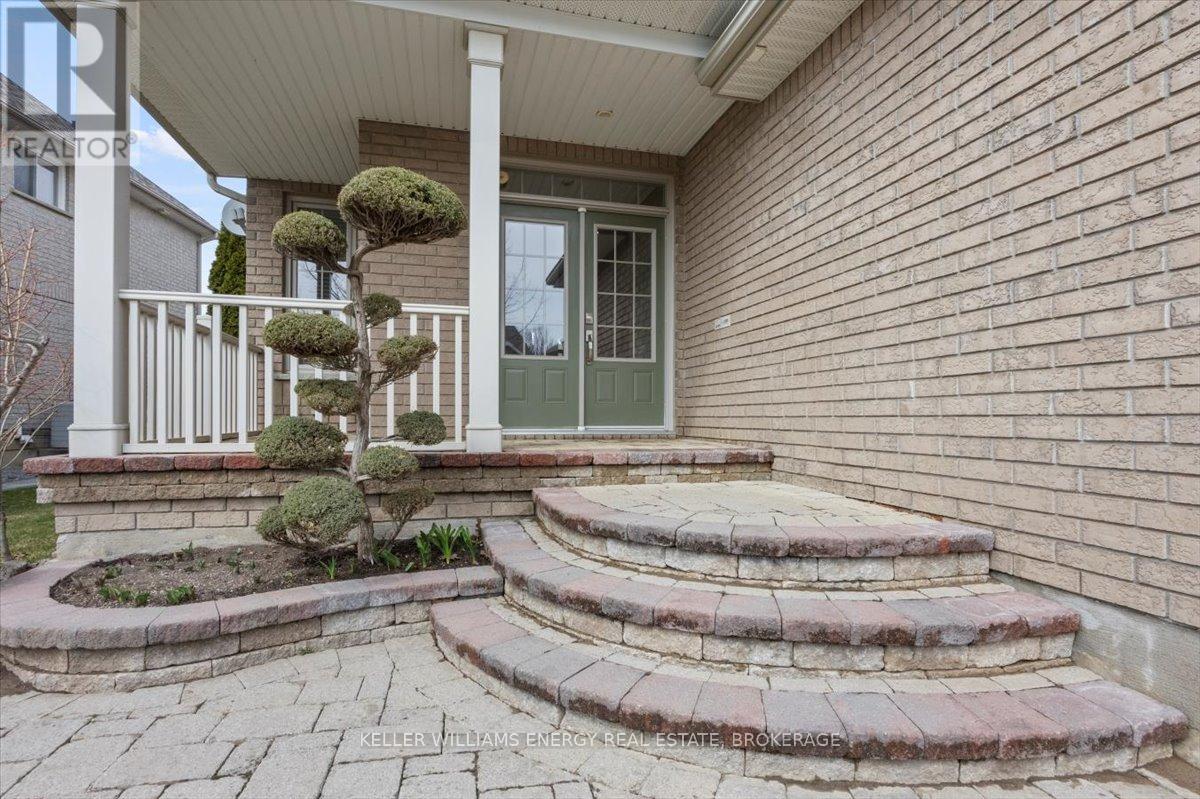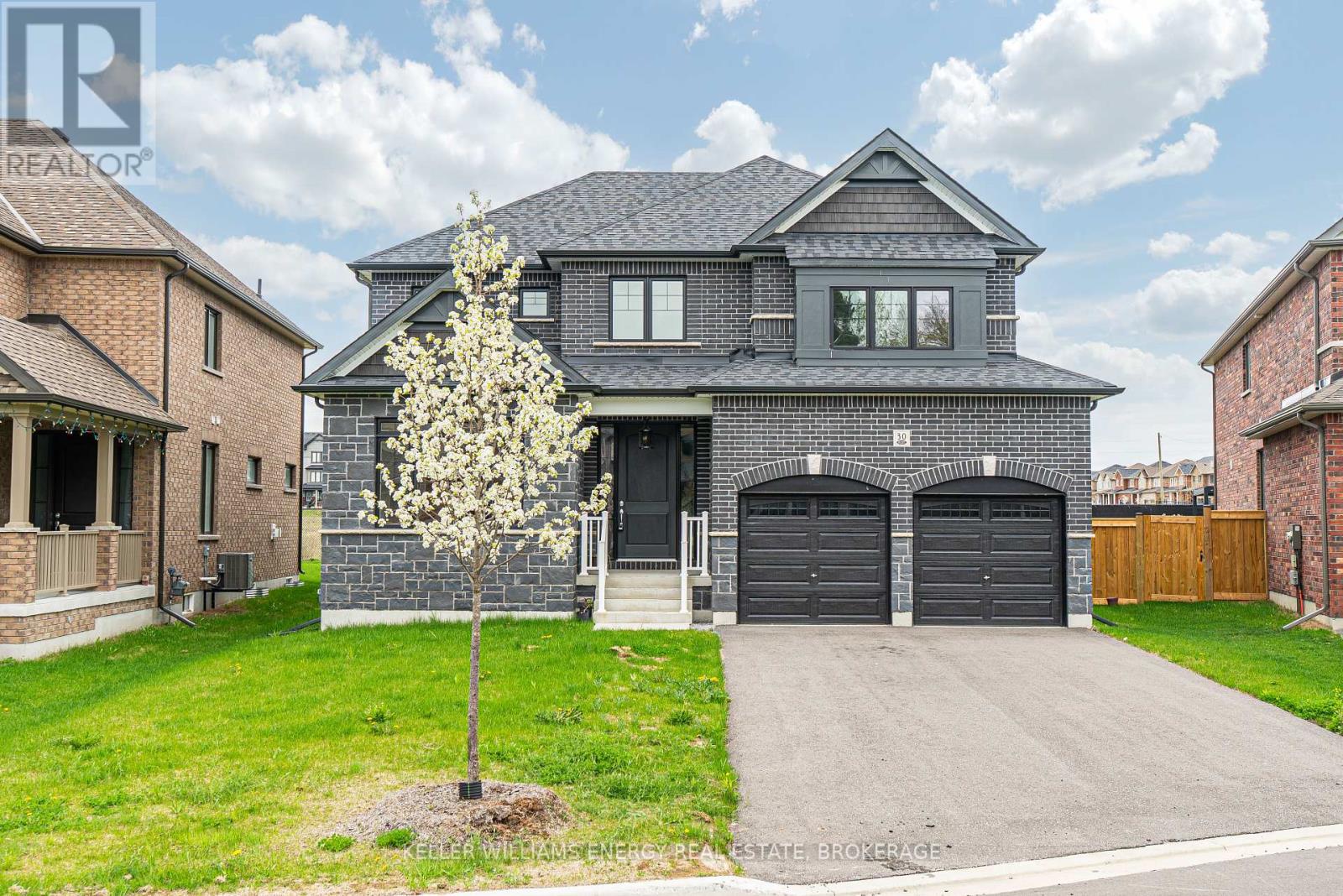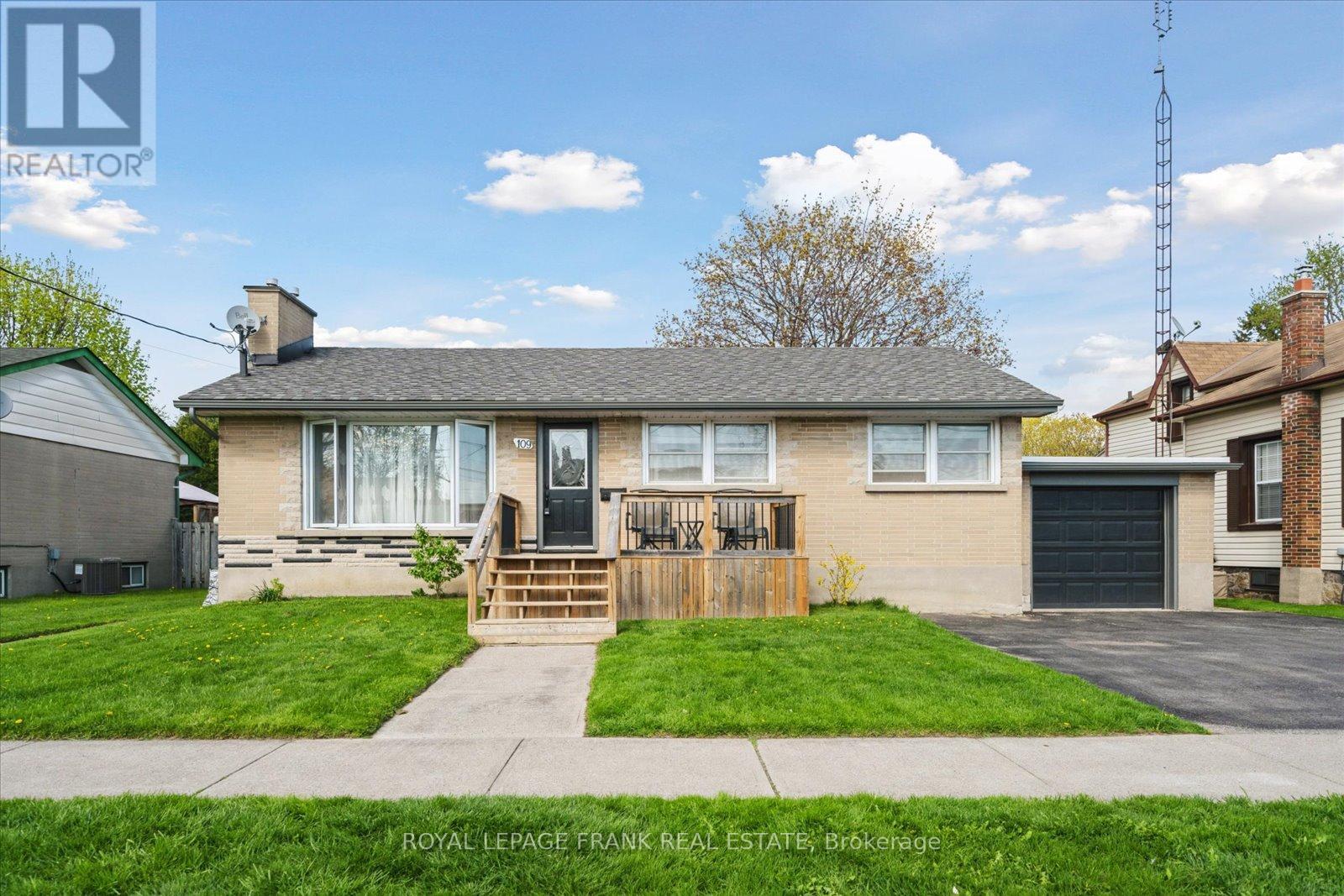373 Travail Avenue
Oshawa, Ontario
Located in Prestigious and Tranquil KEDRON PARK, A BUNGALOFT, Step into the next chapter in one of Oshawa's most desirable communities. This thoughtfully designed Jeffery built home, known as The Riverstone model (featuring an expanded garage), with a seamless connection between indoor comfort and outdoor beauty. From the charming front porch, a bright and welcoming foyer opens to a formal living room area and dining space. Beyond lies, a breathtaking great room with soaring ceilings and oversized windows setting the stage for relaxed living and effortless entertaining. The open concept kitchen features an angled breakfast bar, generous counter space, and a clear view into the great room, creating an ideal space for hosting and conversation. A walkout from the breakfast area provides a lovely view of the backyard. The main floor includes a spacious primary suite with a full ensuite, soaking tub, and oversized walk-in closet, a 2nd main floor bedroom/or home office paired with a nearby bathroom offers an ideal guest space. Convenient main floor laundry and interior garage access complete this level. Upstairs: a sunlit loft with vaulted ceilings offers a tranquil retreat perfect for a second family room, home library, or cozy lounge. Two additional bedrooms are located on this level: one with an optional ensuite (door can be added), and another situated at the front of the home ideal as a home office or creative studio, featuring a stunning central window. A harmonious blend of space, style, and nature in a premium location close to parks, trails, schools, and amenities. Shingles ~ 2023. CLOSE TO Durham College UTECH, 407 and 412 and other main routes leading to Toronto, and GO Transit (attachments on realm software) (id:61476)
376 Waverly Street N
Oshawa, Ontario
Opportunity Awaits in the Heart of McLaughlin! Perfect for First-Time Home Buyers or Investors! Welcome to this stunning side-split home located in the highly sought-after McLaughlin neighbourhood in Oshawa. Known for its family-friendly atmosphere, excellent schools, scenic walking trails, convenient shopping, and quick highway access, this location offers the perfect blend of comfort and convenience for any lifestyle. Step inside and be greeted by a bright and spacious living and dining area, filled with natural light. Brand new carpet installed, and the space is anchored by a charming all-brick fireplace, creating a warm and inviting atmosphere. The dining room features a walk-out to your private deck, perfect for summer barbecues or cozy dinner parties.The kitchen has been tastefully updated with new flooring and a fresh backsplash, offering both style and functionality for everyday living. Upstairs, you'll find three generously sized bedrooms and a 4-piece bathroom, making it ideal for growing families or shared living.The lower level boasts a spacious recreation room with new carpet, ideal for a playroom, home office, or entertainment space. An additional side entrance on the main level provides easy access to the fully fenced backyard, which offers exceptional privacy thanks to the mature trees. Whether you're a first-time buyer looking for a place to call home or an investor seeking a property with great income or in-law suite potential, this home delivers both charm and opportunity in one of Oshawa's most desirable neighbourhoods. Don't miss your chance to make it yours! (id:61476)
931 Barbados Street
Oshawa, Ontario
Welcome to this spacious and beautifully maintained 2 - storey home featuring 4 + 1 bedrooms and an open - concept layout perfect for modern living. The finished basement includes a self - contained in-law suite, offering flexibility for extended family or rental potential. Enjoy year- round comfort with a heated, finished garage. Step into the backyard with desirable western exposure - ideal for relaxing evenings - and unwind in the private hot tub. Nestled in a quiet, family - friendly neighborhood, close to amenities, this home is a must - see! (id:61476)
26 Rickaby Street
Clarington, Ontario
Offers Welcome Anytime!! Step In To This Beautifully Renovated 3+1 Bedroom, 4 Bathroom Home, Wonderfully Cared For & Move-in Ready! Located In A Highly Desirable Neighbourhood In North Bowmanville Known For Its Excellent Schools & Family Friendly Community. This Home Features Lots Of Updates Including Renovated Bathrooms (2024), New Flooring On Main (2022), New Fence (2022). Huge Eat In Kitchen With Lots Of Cupboards, Stainless Steel Appliances. Garage Access To Home. Walk Out To Deck & Pool Sized Yard. Spacious Primary Bedroom With 4 Piece Ensuite Including Walk In Shower. Double Sinks In Main Bath. An Additional Bedroom In The Basement Provides Ample Space For Family Or Guests. Furnace & A/C (2021). No Sidewalk & Driveway Parking For 4 Cars! Minutes From Great Schools, Shopping, Dining, Parks, 401 & 407 & All Amenities!! (id:61476)
238 Division Street
Oshawa, Ontario
Welcome to your dream home, where timeless character meets modern convenience! This beautifully maintained 3-bedroom, 3-bath gem offers versatile living with a space loft -- perfect as an additional bedroom, home office, family room, or teen hang-out space. Featuring old-world charm throughout, you'll fall in love with the elegant high baseboards and broad trim, hearty balusters, and classic banisters that give this home its unique soul; all while maintaining great flow and space as a functional family home. The heart of the home is complemented by stylish modern finishes, including well-appointed rooms and a spacious kitchen with a gas stove hookup - ideal for home chefs. If the top three floors aren't enough space, in the basement you'll find a functional rec room that has versatile uses for extended family or out of town guests, complete with another three-piece bath and oversized storage / furnace room. If outdoor living peaks your interests, you have plenty of options from the over-sized front porch, the large back deck, with both an open and covered area, or the yard with play structure, great for the kids. A built in gas line for barbecuing makes backyard gatherings a dream, just in time for summer get togethers. Finally, don't miss the shed that has both heat and hydro and offers a great space for an exercise studio, home office, she-shed/man cave, or simply just more storage. The options truly are endless in this great home. Conveniently located close to Lakeridge Health Oshawa, public transit, shopping, restaurants, Cost-co and the charm and entertainment that is offered just a short walk away in downtown Oshawa, including the Tribute Center, (home of the Oshawa Generals), great concerts and entertainment. (id:61476)
30 Higham Place
Clarington, Ontario
Stunning, Spacious Family Home Nestled On A Peaceful Court In The Coveted Northglen Community. Bathed In Natural Light From Abundant Windows Throughout, This Home Offers A Warm And Inviting Atmosphere With Thoughtfully Curated Spaces For Modern Living. Step Into The Grand Foyer, Featuring A Double Closet And Leading To A Bright Den With Soaring Vaulted Ceilings And Oversized Windows - Ideal For A Home Office, Library, Or Additional Lounge Area. The Main Floor Is An Entertainer's Dream, Boasting 9ft Ceilings Throughout, A Formal Dining Room That Flows Seamlessly Into A Convenient Servery And Walk-In Pantry. The Expansive Kitchen Is The Heart Of The Home, Complete With A Large Centre Island, Ample Cabinetry, A Casual Eat-In Area, And A Walkout To The Backyard. Overlooking The Kitchen, The Elegant Living Room Showcases Impressive Windows And A Sleek Fireplace, Perfect For Relaxing Or Hosting Family And Friends. A Striking Glass-Panel Staircase Leads To The Upper Level, Where You'll Find Four Generously Sized Bedrooms. The Luxurious Primary Suite Offers A Private Retreat, Featuring A Spa-Inspired 5-Piece Ensuite With A Walk-In Glass Shower, Separate Soaker Tub, And Dual Closets, Including A Spacious Walk-In. Two Additional Bedrooms Are Connected By A Convenient Jack & Jill Bathroom, While The Fourth Bedroom Stands Out With Soaring 9-Foot Ceilings, Its Own 4-Piece Ensuite, And A Spectacular Walk-In Closet/Dressing Room With A Large Window. The Unfinished Basement Offers Endless Potential, Complete With 9-Foot Ceilings, Multiple Windows, And A Cold Cellar - Ready To Be Transformed Into Your Dream Recreation Space, Gym, Or Additional Living Quarters. Don't Miss This Incredible Opportunity To Own A Truly Exceptional Home In One Of Bowmanville's Most Sought-After Locations! (id:61476)
109 Ontario Street
Clarington, Ontario
Unique Opportunity in the Heart of Bowmanville! Beautifully Maintained Bungalow, with In-Law Suite PLUS Granny Garden Suite- Ideal for Multi Generational Families or Rental Income! New Deck at the Front of the Home Welcomes You in to the Updated Open Concept Living/Dining/Kitchen with Large Windows Offering Maximum Light throughout the Living Space; Breakfast Bar Overlooking Living Room, Great for Entertaining or Family Gatherings; Gas Fireplace to Stay Cozy on Cold Winter Nights; Updated Flooring Thruout; 2 Bedrooms on Main, Had Been Converted from 3 Bedroom and Could Easily be Converted Back, or Enjoy the Extra Space in your Primary Bedroom with His/Hers Closets! 2nd Bedroom Plus Full Bathroom, as Well as Laundry, Complete the Main Floor; Venture Further into the Home to Find the Separate Entrance to the 2 Bedroom Basement In-Law Suite, Complete with it's Own Kitchen & Laundry, and Also the 1 Bedroom Self Contained Granny Suite (with Kitchen/Living/Bedroom/Bathroom, Equipped with it's Own Heating and Air Conditioning). Enjoy the Summer in the Oversized Fenced Backyard with Mature Trees, Gas BBQ Hookup, Patio & Large Shed. Single Car Garage has Full Garage Door at Front and Back for Easy Access to Backyard. Electrical & Concrete Pad in Place for Potential Hot Tub. This Home has Been Loved by 3 Generations and is Now Waiting for it's Next Lucky Owner! Walking Distance to Downtown Shops & Restaurants, Parks, Ball Diamond & Playground with Splash Pad. The 3 Separate Units can be Enjoyed as One Home or Live in One Part and Potentially Rent Out the Other Two for Additional Income. 200 Amp Panel, Roof Shingles (2018). Many Windows Updated. Vacant Possession of Entire Home on Closing. (id:61476)
32 Farrow Crescent
Ajax, Ontario
Welcome to this beautifully appointed 4+2 bedroom, 4-bathroom home in the highly desirable South Ajax community. Step into a grand foyer with a stunning circular staircase, bathed in natural sunlight from the skylight above. The open-concept kitchen, dining, and family rooms are an entertainers dream, featuring a central island with a built-in wine rack and china cabinet, and a walkout to the deck. Gleaming hardwood flooring flows throughout the main level, adding warmth and sophistication. Upstairs, the fabulous primary retreat offers 2 walk-in closets, along with a luxurious ensuite complete with a glass rain shower, soaker tub, and a large vanity area with his-and-hers sinks. French doors open into a dedicated office space, perfect for working from home. The walk-out basement offers excellent in-law suite potential, featuring two bright bedrooms, a full kitchen, large windows, a cozy fireplace, a games room, and a walkout to the pool area, providing extra living space for extended family or guests. Step outside to your private backyard oasis with a saltwater inground pool, stair jets, and lush gardens, ideal for summer entertaining or quiet relaxation. Located just steps from the lake, parks, top-rated schools, GO Transit, and Highway 401, this home truly has it all. (id:61476)
2262 Pindar Crescent
Oshawa, Ontario
Stunning Family Home On A PREMIUM Lot In The Kedron Community Backing On To Golf Course!! Amazing Quality, This Jeffrey Home Is Originally A 4 Bedroom Model, Built As A 3 Bedroom, Comes With 2 Large Primary Bedrooms, 4 Full Bathrooms (5 Total Including Powder Room) And Much More!! Featuring A Bright Open Main Floor Layout With 9 Foot Ceilings, Formal Living, Dining & Family Rooms. Spacious Kitchen With Loads Of Cupboards, Stainless Steel Appliances, Pantry & Breakfast Bar. Cozy Gas Fireplace In Family Room Overlooking A Gorgeous Oasis Backing On To The 3rd Hole!! Walk Out To The Large Composite Deck, Hot Tub, Lush Trees & Spend The Warm Summer Days Hanging Out In The Heated Saltwater Inground Pool. Enjoy The Convenience Of Main Floor Laundry & Access To Double Car Garage. This Home Offers Space For The Entire Family Inside & Out. Finished Basement With Large Rec Room, Bedroom and Full Bath. Lots Of Storage!! Sought After Location, Surrounded By Schools, Parks, Trails. Close To Highway 407, Costco, Transit, Golf Course, All Local Amenities!! (id:61476)
23 Great Gabe Crescent
Oshawa, Ontario
Step into this bright, beautifully designed 2-bedroom, 2-bathroom townhome located in the booming Windfields community of North Oshawa, one of the most desirable and fast-growing neighborhoods in the city! Perfect for first-time buyers, this move-in-ready gem offers low-maintenance living across three thoughtfully planned levels, including a built-in garage with direct entry for added convenience. The spacious ground floor welcomes you with a large foyer, interior garage access, and a bonus utility/storage room. Head upstairs to a sun-filled, open-concept living and dining space that flows effortlessly onto a private porch; your go-to spot for summer BBQs or morning coffee. The modern kitchen boasts ample cabinetry and space to cook, dine, and entertain with ease. On the top floor, you'll find two generous bedrooms and a full bathroom, ideal for couples, young families, or roommates seeking privacy and comfort. Just minutes from Costco, Ontario Tech University, Highway 407, top-rated schools, parks, and endless shopping, this home delivers unbeatable value in a vibrant, family-friendly community. Don't miss your opportunity to get into the market and start building equity in one of Oshawa's hottest neighborhoods! (id:61476)
28 Eastfield Crescent
Clarington, Ontario
Welcome to 28 Eastfield in prime south Courtice. This beautiful yet affordable detached brick bungalow presents an opportunity for many types of buyers. excellent down sizing option, first time buyer or multi family with the basement being in law suite ready. Efficient main floor with living and eat in kitchen, two beds and full bath. walk out to deck and hot tub with no one behind! Fully finished basement with large living/rec space, additional bedroom and full bathroom. Great curb appeal, value and ample total living space. Steps to the newest Tims in Courtice, as well as amenities/gas. Easy trip to the 401 on ramp at Harmony for easy commutes. Short drive to all shopping. Close to schools in a quiet, friendly and sought after subdivision. Well maintained and completely move in ready. (id:61476)
150 Toscana Drive
Whitby, Ontario
Nestled in the heart of the charming Willows Walk, North Whitby community, this meticulously maintained and thoughtfully updated Halminen-built home provides an opportunity for the perfect family home! Conveniently located just steps to the brand-new daycare and Willows Walk Elementary School, and within walking distance to Sinclair Secondary School. Enter the home and immediately feel at home in the bright and open-concept main floor. The inviting living room offers the warmth of hardwood floors and a cozy gas fireplace. The fully renovated kitchen (2021) features quartz countertops, a generous island with seating for four, stainless steel appliances, pot lighting, and a spacious pantry. The sun-filled breakfast area, framed by Palladium windows, overlooks the backyard. Upstairs, you'll find oversized bedrooms, each with California shutters. The primary ensuite provides a quiet retreat with a walk-in closet and a beautifully renovated 5-piece ensuite (2022), featuring a large walk-in shower and modern finishes. The professionally finished basement (2018) is designed for entertainment and comfort. It includes a large recreation area with a 75 Samsung TV, built-in surround sound, custom lighting, and extra storage. Step outside to professional landscaping and hardscaping (2016), a custom-built garden shed (2014) with a potting bench, lighting, and electrical outlets, and an 18 above-ground pool with a new liner (2022), pool pump (2024), and solar blanket (2024) and composite deck! Additional recent upgrades include a new natural gas furnace, humidifier, A/C (2025) & newly updated Dodds garage doors and garage door openers (2024). All set in a quiet pocket close to shopping, parks, transit, and highways 401/407/412. This home is built for comfort, convenience, and lasting family memories. Homes like this do not come along often! (id:61476)













