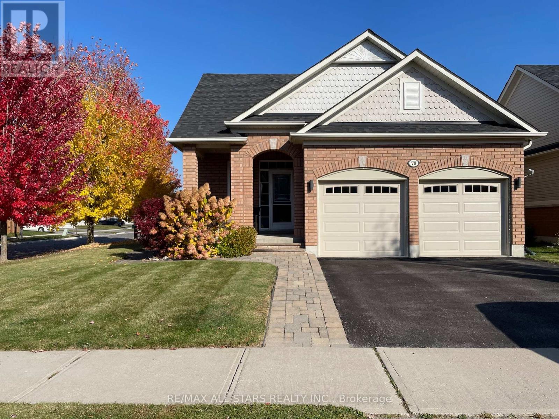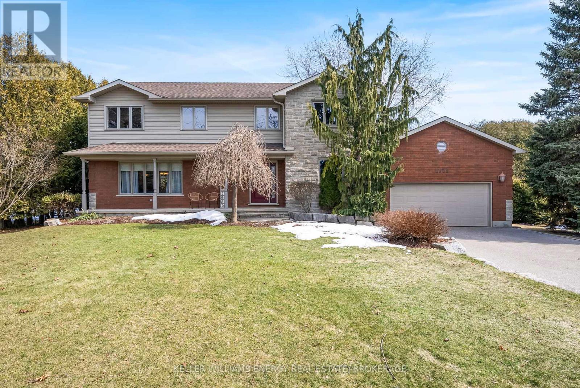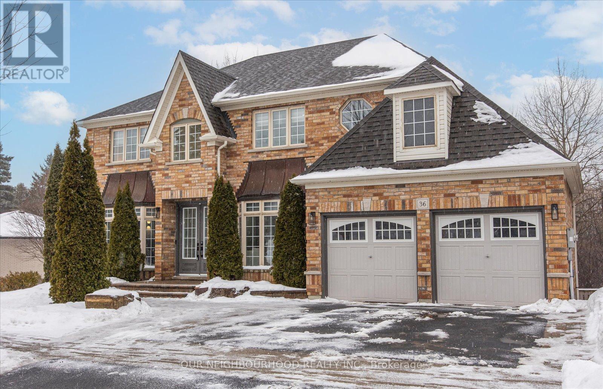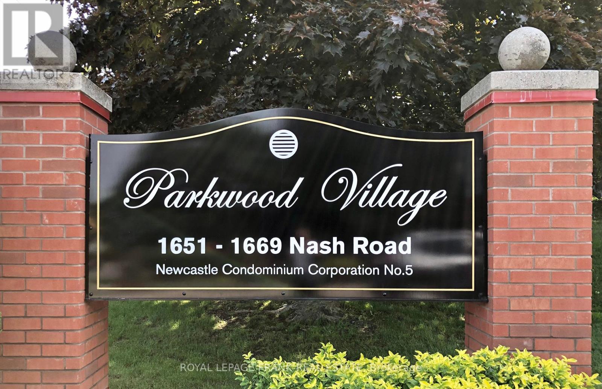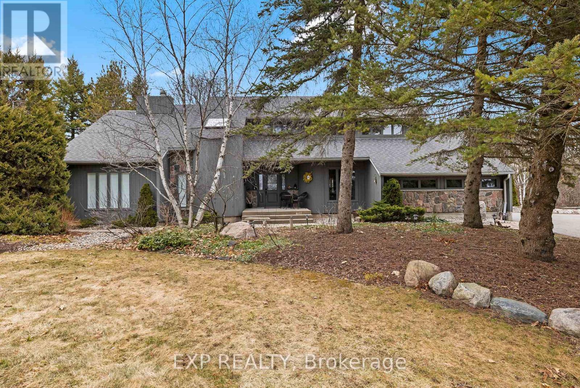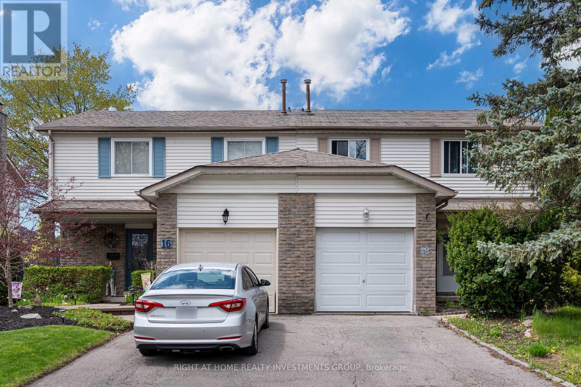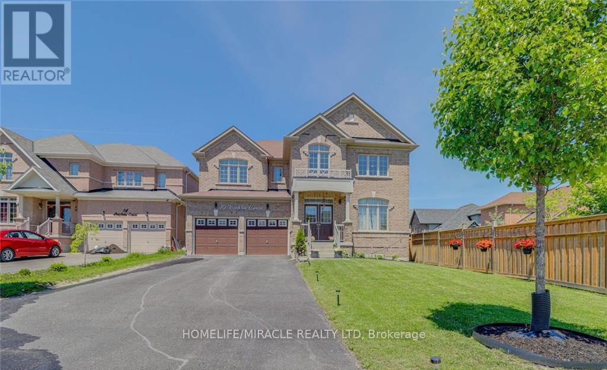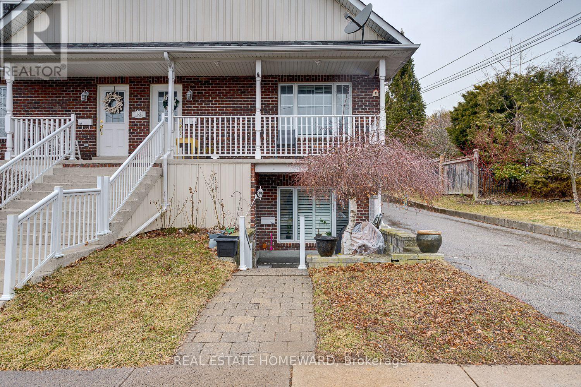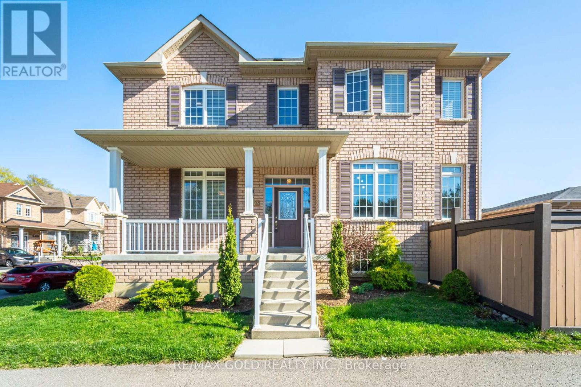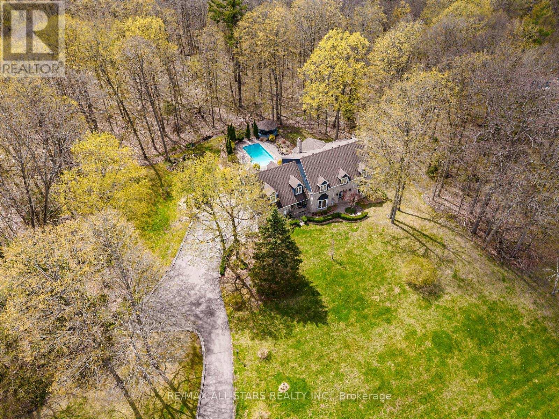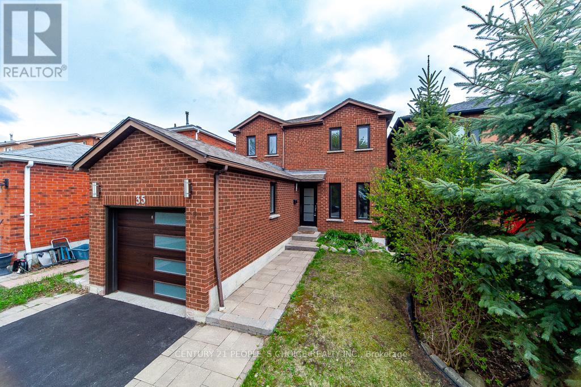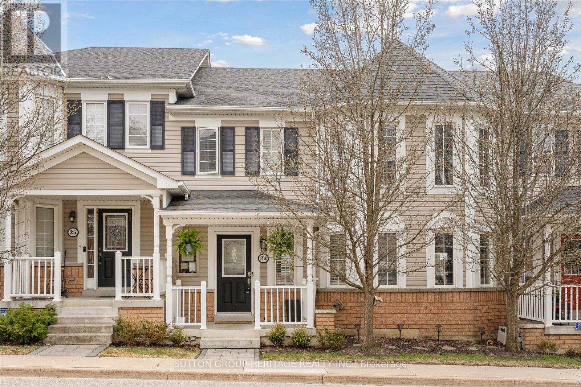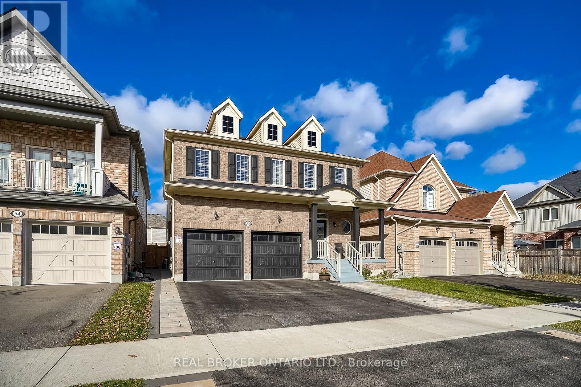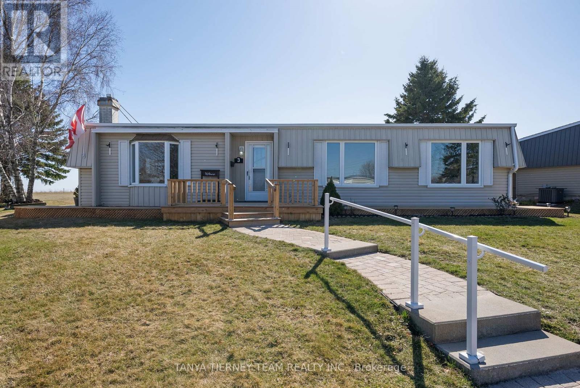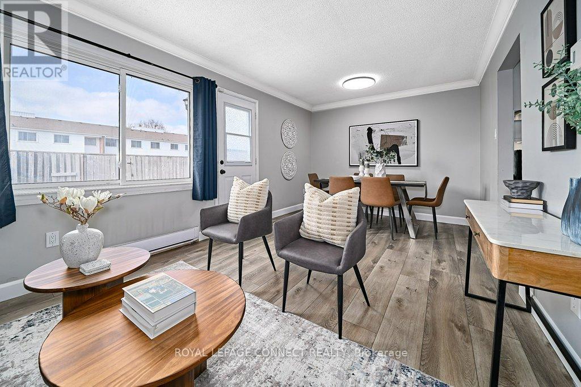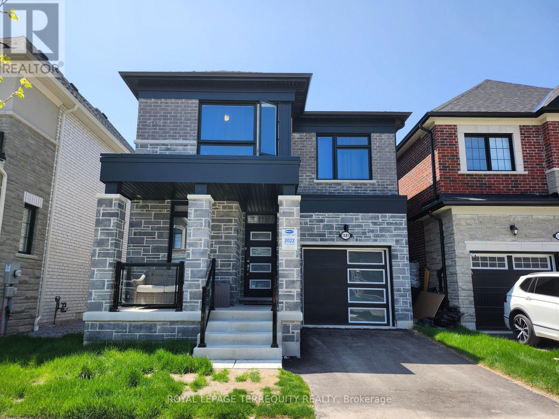79 Sherrington Drive
Scugog, Ontario
Stunning Brick Bungalow in Port Perry's Ravines of Cawker Creek. Welcome to your Dream Home. This beautiful 2+1 Bedroom, 3 Bath Bungalow offers a perfect blend of luxury and comfort. Nestled on a corner lot with abundant landscaping, this home is designed to impress. One will appreciate easy access from the front porch or double car garage to the inside main foyer and the space it provides for hanging your coats and removing your footwear. The floor plan is designed beautifully for a natural flow into the open concept kitchen/Great room extending beyond to a welcoming deck/patio and yard that is fully fenced. With an East/West/North corner lot location the natural light is in abundance throughout this main floor living. Neutral colors, Hardwood floors, Gas fireplaces, granite counters, stainless steel appliances, main floor laundry and fitted window coverings. The lower level is professionally finished with engineered Hardwood flooring with a raised floor moisture barrier and insulated ceiling for noise. Perfect space for all your extra activities and family gatherings. This sought after location offers convenience and accessibility to the hospital, parks, Rec Centre, the lake, library, restaurants, shopping and so much more. A small town community that's charming and vibrant. And a lifestyle that is sure to please. Don't miss out on this exceptional opportunity. (id:61476)
2925 Hancock Road
Clarington, Ontario
Welcome to this stunning 2-storey home in the peaceful rural area of Courtice, where pride of ownership is evident throughout. Perfect for a growing family, this home offers privacy, space, and modern comforts both inside and out. The main floor boasts spacious living and dining rooms filled with natural sunlight, ideal for entertaining. The beautifully designed kitchen features stainless steel appliances, heated travertine flooring, Cambria quartz countertops, and custom solid maple Cabico cabinets, along with a breakfast area that leads to a walkout deck. Adjacent to the kitchen is a sunken family room with hardwood floors and a cozy wood-burning fireplace, creating the perfect space to relax. The main floor also includes a well-appointed laundry room with heated porcelain tiles, custom entryway storage, and cabinetry. Upstairs, a large and airy loft provides additional living space, while a dedicated home office is perfect for those who work remotely, or can be converted to a 4th bedroom. The second level also features three spacious bedrooms, including a luxurious primary ensuite with a marble-tiled shower, a jetted tub with timer, cork flooring, and maple cabinetry with a marble countertop. The attached garage is equipped with a 50-amp, 240-volt plug, perfect for electric vehicles or workshop needs. Outside, this expansive 102' x 200' lot is a true retreat, featuring a private yard with mature trees, a two-tiered cedar deck with a pergola and hot tub, and beautifully maintained vegetable and perennial gardens. A 10' x 16' shed with new shingles and siding provides additional storage, while a 12' x 20' monolithic concrete slab attached to the driveway offers even more functionality. The extra-wide 100 driveway easily accommodates up to 12 cars! Conveniently located just minutes from the community center, library, grocery stores, and arenas, with easy access to major highways, this home offers the perfect blend of rural tranquility and modern convenience. (id:61476)
51 Lobb Court
Clarington, Ontario
Appealing, two storey home with walk-out basement, located on a court, close to amenities. This home offers ample living space and a functional layout. Covered front porch leads you into the spacious foyer with tile flooring and a closet. Sun-filled, eat-in kitchen boasts tile flooring, stunning quartz counters, walk-out to balcony, stainless steel appliances, tile backsplash and overlooks the family room, making this room an ideal room for gathering. Family room contains hardwood flooring and large windows for plenty of natural light. Separate living room with hardwood flooring for additional living space as well as a separate formal dining room also containing hardwood flooring. Upstairs you'll find four good-sized bedrooms including a primary bedroom with two walk-in closets and a 4-pc ensuite boasting a soothing soaker tub. The unfinished, walk-out basement is awaiting your personal touch and features large windows that fill the space with natural light. Step outside to the oversized, fully fenced backyard. Backyard is a retreat complete with deck areas, gazebo, pathways and plenty of gardens with shrubs and perennials. This spacious home offers comfort and convenience in a desirable setting. (id:61476)
755 Ashley Court
Oshawa, Ontario
Quiet Court Location! Green space Behind! Renovated Quality Built Brick Kassinger Home! 3+1 Bedrooms, 2 Bath Raised Bungalow Located In Mature Area Of Oshawa Close To All Shopping Amenities,Transit & Schools. Hardwood Through Out Main Floor, Family Sized Renovated Kitchen W/ Walk Out To Deck & Side Yard. Access to The Pathway To Hyde Park From Your Back Yard!Finished Lower Level W/ Bedroom, Rec Room/Family Rm Laundry Room, Storage Room, Renovated Bathroom & Garage Access! Updates include, kitchen, paint, bathrooms, gas forced air furnace 2019, central air conditioning 2019 and owned hot water tank 2019 (id:61476)
36 Jane Avenue
Clarington, Ontario
The perfect home on the perfect lot! This executive-style 2-storey walkout backs onto protected conservation land, offering breathtaking views and ultimate privacy. Designed for both comfort and elegance, this home features vaulted ceilings, floor-to-ceiling windows, and a grand balcony overlooking the foyer and family room with a cozy gas fireplace. The spacious eat-in kitchen opens to a 2-storey deck with a BBQ gas hookup, perfect for entertaining. The walkout basement boasts a finished 772sqft rec room, while the other half (approx. 950sqft) offers endless potential with a rough-in for a bathroom and cold storage. This home has been meticulously updated, with shingles (2020), A/C (2021), pot lights and light fixtures (2022), and engineered hardwood (2023). The kitchen features stainless steel appliances (2021), and the laundry/mudroom (2023) provides direct access to the 2-car garage. Other highlights include custom built-ins in the office, dining room, and bedroom closets, a renovated powder room and 2nd-floor bath, new interior doors (2023), and a garage floor epoxy finish (2022). The extended driveway and patio (2024) enhance curb appeal, while professional landscaping completes the picture. Located in a prime neighborhood, just minutes from schools, GO Bus, transit, trails, shopping, and Highways 401, 418 & 407, this is a rare opportunity to own a stunning, move-in-ready home in an unbeatable location! (id:61476)
D8 - 1663 Nash Road
Clarington, Ontario
Beautifully renovated, open concept, hardwood floors throughout, bright natural light throughout this home. Renovated kitchen with granite counter tops, wine fridge and rack, SS appliances, pantry with pull out drawers, ample counter area. Renovated baths, soaker tub, separate shower, floating vanities, modern quality fixtures. Upper level stackable washer /dryer. Move in condition, shows pride of ownership, flexible closing. Easy access for commuters, minutes to 401, medical center, schools, restaurants, rec center and local transit. (id:61476)
110 - 454 Centre Street S
Oshawa, Ontario
Move in Ready! Freshly Painted. Almost *2,000 sq ft: (1,954 per MPAC). Main Floor of this unit features a Sliding door Walkout to Terrace (400 sq ft.: 39.5'x10.5') with exterior garden gate access. Condo Fees include *ALL UTILITIES* & Parking. Very hard to find this Square Footage including 4 bedrooms...in a condo apartment building in Durham Region. Also rare: 2 bedrooms face East/2 bedrooms face West. Second floor also features an additional sitting area (open concept family room) and ensuite laundry. 2 Washrooms. Appliances included. Backs onto Walking trail with Trail acess to Lakeview Park Beach and new Ed Broadbent Park. Short walk to planned Go Train terminal; low traffic street; Lots of windows; a minute to Hwy 401; close to Oshawa Centre, Public transit bus routes, and current Oshawa Go Station. This building is accessible (ramped entry), and the unit features a chairlift. (id:61476)
11 Mansfield Park Court
Scugog, Ontario
Nestled on a breathtaking treed property with a circular drive, this custom-built 2-storey home blends timeless wood and stone exterior with refined, tasteful interiors. Featuring 4 bedrooms, 3 bathrooms, plus a dedicated den, lower office/guest space, and soaring vaulted ceilings, every space is filled with natural light and thoughtful detail. At the heart of the home is an impressive double-sided wood-burning fireplace, creating a warm and inviting atmosphere in both the expansive great room and the luxurious family room, adorned with stunning silk wallpaper. Impeccably maintained, this home also offers equally stunning outdoor living with expansive decks, patios, artfully designed garden architecture and perennial garden beds. The oversized double garage adds practical appeal, while the spacious lower level offers room to expand. Located near Oakridge Golf Club and scenic walking trails, this sun-drenched retreat is perfect for those seeking both privacy and lifestyle. A truly special property that feels like home the moment you arrive (id:61476)
18 Goodfellow Street
Whitby, Ontario
Welcome to this beautifully maintained 4-bedroom, 3-washroom semi-detached home nestled in one of Whitby's most desirable and family-friendly neighborhoods. Boasting a bright and spacious layout, this sunfilled residence enjoys a sought-after west exposure, flooding the living spaces with natural light all afternoon and into the evening. Step inside to find a thoughtfully designed floor plan perfect for both comfortable living and entertaining. The modern kitchen seamlessly opens into a generous dining and living area, creating a warm and inviting atmosphere for gatherings. Upstairs, you'll find four well-appointed bedrooms, including a spacious primary suite with its own ensuite bath. With a single-car garage and an additional parking spot on the private driveway, there's plenty of room for your vehicles. The home is situated close to excellent schools, parks, shopping, and easy access to transit and major highways everything you need is right at your doorstep. (id:61476)
192 Old Varcoe Road N
Clarington, Ontario
Unique and hard to find Country in the City! Over 2.6 acres. Creek runs the full length of the property at the front of the house. Approx. 2000sf main level. Lasthouse on a dead end street. This four bedroom home with a walkout basement is waiting for your updates,turning this property into a true country estate property. A perfect mix of trees and grass at the end of a dead end Street which gives you great privacy yet easy access to all the amenitiesof the city. Upstairs has four bedrooms, 2 bathrooms, kitchen, living room with wood fireplace. As well there is a wood stove insert in the basement. There's a single car garage with an enclosed accessto the garage. There's also a walkout to an older deck from one of the bedrooms. Home has two staircases with an additional separate entrance to the basement. This home is waiting to be turned into a modern country estate and with the creek out front and it has environmental protection that reducesthe chancesof new neighbours. Blocks away "to be built", new Semi-detached homes are for sale starting at 1.1 million dollars. This house you can turn it into your home and make it look any way your imaginationtakes you, however the lot, location, Creek in front yard and privacy is a combination that is extremely hard to replace and only comes along occasionally! It's time for your dream of a country home don't wait, book to see this property now. (id:61476)
10 Buckles Court
Clarington, Ontario
Welcome to this stunning 2,962 sq. ft. detached home, ideally located on a premium lot in a quiet, child-friendly cul-de-sac. Offering both privacy and convenience, this home boasts a double garage and an extended driveway accommodating up to six vehicles. The spacious backyard is perfect for outdoor entertainment, gardening, or simply unwinding in a peaceful setting. Step into a grand foyer with soaring 20-ft ceilings, setting a luxurious tone for the entire home. The freshly painted main floor features separate living and family rooms, providing versatile spaces for entertaining and daily living. Large windows fill the home with natural light, complemented by 9-ft smooth ceilings and stylish pot lights. The upgraded modern kitchen is a chef's delight, featuring quartz countertops, a large island, a breakfast bar, and a convenient servery-ideal for hosting gatherings. Premium stainless-steel appliances, an electric stove with a gas option, and elegant finishes add to the kitchen's contemporary appeal. Ascend the beautiful oak staircase to the second floor, where four generously sized bedrooms await. The primary suite is a true retreat, boasting double-door entry, a spacious walk-in closet, and elegant pot lighting. The spa-like 5-piece ensuite features a soaker tub, a glass-enclosed shower, and a dual vanity. The unspoiled basement presents endless possibilities, including the potential for a separate side entrance, making it an excellent option for a future in-law suite or rental income. Situated in a highly sought-after neighborhood, this home is minutes from parks, top-rated schools, shopping centers, and essential amenities. With quick access to Highways 401 & 115, commuting is seamless. This move-in-ready home is also perfect for families and students, with Trent University, Durham College, Loyalist College, and Fleming College all within 30 minutes via public transportation. Don't miss this exceptional opportunity-schedule your private viewing today! (id:61476)
102 - 106 Anne Street
Cobourg, Ontario
ON THE SHORES OF LAKE ONTARIO IS WHERE YOU WILL FIND THE LOVELY TOWN OF COBOURG. NOW IN THE LOVELY TOWN OF COBOURG IS WHERE YOU WILL FIND THIS SPECIAL TWO BEDROOM CONDO. Location! Location! Location! Two Bedroom Condo In A Charming 4-Plex Style Building In Central Cobourg. Bright Space In This Lower Level Unit With Open Concept Kitchen/Living/Dining Area, In-Floor Radiant Heat And A Gas Fireplace Creates A Cozy Atmosphere. Outdoors You Will Find Yourself Relaxing on Your Private Patio And You Have The Usual 1 Parking Space. Quick Closing Available If Needed. WALKING DISTANCE TO VICTORIA PARK, DOWNTOWN AND A COUPLE OF SCHOOLS TOO. AFFORDABLE LIVING IN COBOURG OR A GREAT CASUAL GET AWAY ON THE WEEKENDS FOR SOME BEACH TIME AWAY FROM THE CITY. (id:61476)
2494 Earl Grey Avenue
Pickering, Ontario
Stunning End-Unit Freehold Townhouse On A Premium Corner Lot In Desirable Duffin Heights! Welcome To This Beautifully Maintained Home, Proudly Cared For By Its Original Owners. Nestled On An Oversized Premium Corner Lot, This Home Offers Exceptional Space And A Thoughtfully Designed Layout. Step Inside To A Bright And Airy Main Floor Featuring 9-Foot Ceilings Adorned With Elegant Crown Mouldings. The Open-Concept Design Is Enhanced By Scraped Solid Oak Hardwood Floors, Creating A Warm And Inviting Atmosphere. A Recently Painted, Sun-Filled Living Room Leads Seamlessly To A Formal Dining Area, Perfect For Hosting Gatherings. The Eat-In Kitchen Showcases Stainless Steel Appliances, Quartz Countertops, A Stylish Backsplash, Extended Cabinetry, A Double Sink With A Modern Faucet, And A Walk-Out To A Large Deck Ideal For Relaxation And Entertaining. Upstairs, The Spacious Primary Suite Boasts A Walk-In Closet And A Luxurious 4-Piece Ensuite. The Separate Garage Provides Added Convenience, While The Unfinished Basement Is A Blank Canvas Awaiting Your Personal Touch - Complete With A 3-Piece Rough-In Bath And Large Egress-Style Windows, Offering Endless Possibilities. Unique Feature for Townhouse Having Up To 3 (Three) to 4 (Four) Car Parkings! Located In A Quiet, Family-Friendly Neighbourhood, This Home Is Just Minutes From Major Highways (401 & 407), Shopping Centers, Pickering Golf Club, Greenwood Conservation Area, And The Scenic Duffin Heights Forest & River Trail. Don't Miss This Incredible Opportunity To Own A Home In One Of Pickering's Most Sought-After Communities! Whether you're a growing family, a professional couple, or a savvy investor, this home offers the perfect blend of comfort, space, and future potential. Enjoy peaceful morning walks through nearby nature trails or host unforgettable gatherings on your private deck. With top-tier amenities, transit schools!! This is more than just a home, it's a lifestyle!! Act fast, homes like this rarely last!!! (id:61476)
12 Oakview Place
Uxbridge, Ontario
Welcome to Foxfire Estates - an exclusive enclave of executive homes surrounded by rolling farmland, just 10 minutes from downtown Uxbridge. Set on a private 1.65 acre hilltop lot with a lush forested backdrop. This exceptional 4+1 bedroom, 6 bathroom estate is perfectly tucked away on a quiet cul-de-sac and offers just over 6,000 sqft of finished living space, a 3-car garage, and a layout designed for elevated family living and elegant entertaining.The heart of the home is a chef-inspired kitchen that exudes both beauty and functionality. Outfitted with high-end appliances, custom cabinetry, a generous island, and ample prep space, it flows seamlessly into the breakfast area and main living spaces - ideal for gatherings both large and intimate. The formal dining room is equally impressive, featuring striking wainscotting, crown moulding and a refined ambiance, perfect for hosting elegant dinner parties.The main floor also includes two stylish powder rooms - one in each wing - along with a cozy family room, separate living room - each with it's own fireplace - and a private home office. Upstairs, the spacious primary suite is a true retreat with a spa-like 5-piece ensuite, including a glass shower, freestanding tub, and dual vanities. The massive walk-in closet with custom built-ins and a center island adds a boutique-style touch. Finishing off the second floor are 3 bedrooms plus 2 additional bathrooms, and the second-floor laundry room adds everyday convenience. The finished basement offers incredible versatility, with a large rec room, kitchenette with fridge, oven, dishwasher and pantry, an area that can be used as a home gym, or games zone, 3-piece bath, and an additional bedroom-perfect for guests or extended family. Outside, enjoy landscaped gardens, stone pathways, a peaceful gazebo, and inviting salt water pool - your own private sanctuary surrounded by mature trees for year-round privacy. Don't miss out on this one! (id:61476)
1510 - 1865 Pickering Parkway
Pickering, Ontario
Discover contemporary urban living at 1865 Pickering Pkwya beautifully upgraded 3-storey townhome in the vibrant Citywalk community by Metropia. This 3+1 bedroom, 2.5 bath home offers modern finishes, wide plank flooring, and carpet-free living throughout. The entry-level features a spacious foyer, large closet, and a flexible bonus roomperfect for a home office, gym, or play areawith direct access to the garage. The second floor boasts an open-concept layout with high ceilings, a sunlit living and dining area, and a walk-out to a covered balcony. The upgraded kitchen includes stainless steel appliances, a large island, and ample cabinet space. Upstairs, the primary bedroom features a walk-in closet and 4-piece ensuite, with two additional bedrooms and a full bath completing the upper level. Enjoy a fully finished rooftop terraceperfect for relaxing or entertainingwith stylish patio furniture and space for a barbecue. Parking for two with a built-in garage and private driveway. Ideally located minutes from Hwy 401, Pickering GO, schools, parks, and the future Pickering City Centre. ****Open House May 17-18 from 12-4pm**** (id:61476)
35 Fernbank Place
Whitby, Ontario
Bank Power of Sale.A Spacious 3+1 bedroom, 3-bath detached home on a quiet family-friendly Pringle creek neighbourhood. This 2-storey home features a beautiful kitchen with quartz countertop , formal dining and living area .As you walk upstairs you have three bedrooms and main bath . Finished walk-out basement with separate entrance includes a 1-bedroom in-law suite perfect for multi-generational living or rental income. Walk-out leads to a private, fenced backyard with mature trees. Few steps to parks, public transit, and all amenities. Sold as-is, where-is. No representations or warranties. Buyer to verify all measurements, taxes, and any rental equipment. Dont miss this opportunity (id:61476)
302 - 144 Queen Street
Clarington, Ontario
Spacious two bedroom condo steps from beautiful historical Downtown Bowmanvilleand all it has to offer. Approximately 1067 sqft with a spacious floorplan to suit any needs.Walk into an open concept living space ready fro entertaining, family dinners or a peaceful nightin. With large closets and two bedrooms, feel organized with a well thought out floor plan.Enjoy your morning coffee watching the sunrise on the generous sized east facing balcony.Additional conveniences include in-suite laundry, elevator access and a covered private parkingspace. This is a must see unit for first time home buyers, investors or downsizers. No pets allowed in building. (id:61476)
10420 Russell Road
Scugog, Ontario
Luxury property estate backing onto golf course, 10420 Russell Rd, Port Perry. Welcome to your private retreat in the heart of Oak Ridges Moraine and only 10 minutes to picturesque Port Perry, and 10 to the 407. This exceptional custom 3 + 2 bed, 5 bath home sits on a pristine 1.53-acre lot, offering privacy, space, and resort-style living just minutes from town. The expansive property is ideal for multigenerational living and comfortably accommodates multiple families with ease. Step inside to find an open-concept layout filled with natural light, featuring a brand-new designer kitchen perfect for entertaining with stainless steel appliances, custom sunken range hood and Granite counter tops. An upper floor laundry room incorporates extended kitchen storage and an additional fitted dishwasher. The stunning master, with spa style ensuite, includes a full size walk-in closet. Hardwood flooring throughout the main floor leads to the impressive games room complete with a full bar and snooker table and further on into the lounge with views out to the pool and surrounding countryside and a cozy wood-burning fireplace for those quiet nights in. Outdoor living shines here with an inground pool and hot tub, multiple balconies, a custom interlock pool deck, brand new driveway with parking for 20 vehicles, an outdoor BBQ hut, separate gazebo, and an inviting fire pit area perfect for gatherings under the stars. The 3 integral garages offer ample storage and workshop space. This is more than a home, it's a lifestyle. Whether you're hosting friends, raising a family, or seeking investment potential, 10420 Russell Rd checks every box. Don't miss this rare opportunity to own a one-of-a-kind estate in a premier location. (id:61476)
25 - 23 Vallance Way
Whitby, Ontario
Welcome to this beautifully updated condo townhome that checks every box! Nestled on a quiet, family-friendly street just steps from top-rated schools and scenic parks, this home is perfect for growing families or those looking to settle into a peaceful community. Step inside to discover an open-concept main floor featuring a modern kitchen with quartz countertops, sleek soft-close drawers and cupboards, and newer stainless steel appliances perfect for both everyday living and entertaining. The spacious living and dining areas are enhanced with pot lights and stylish feature walls that create a warm, inviting atmosphere. Upstairs, the large primary bedroom offers a tranquil retreat complete with a tastefully updated ensuite bathroom. Two additional bathrooms provide convenience for the whole family. The finished basement includes a dedicated kids playroom and additional living space to suit your needs. Outside, enjoy summer evenings on the oversized 200 sq ft deck ideal for BBQs and outdoor relaxation. This home is truly move-in ready just unpack and enjoy the lifestyle you've been waiting for! (id:61476)
50 Henry Smith Avenue
Clarington, Ontario
Welcome to this open-concept, detached home located in Bowmanville's newer, sought-after community! As you step inside, you will feel the bright, sun-filled space that invites you to discover the rest of the house! With 4 sizable bedrooms and 4 bathrooms with 3 full bathrooms upstairs, this house is perfect for your growing family and entertaining. Nestled in a family-friendly community, this house offers the perfect blend of comfort, style, and functionality. With its modern upgrades, spacious layout, and unbeatable location, it's ready for you to move in and make it your own. Don't miss out on this incredible opportunity to own in Bowmanville, a vibrant community with so much to offer. The large, fenced backyard with a patio and gazebo is perfect for relaxing and entertaining. The separate entrance at the side of the house can used to access the basement through the mud room. (id:61476)
3 Bluffs Road
Clarington, Ontario
Panoramic views of Lake Ontario! This beautiful 2 bedroom bungalow is situated in the Adult Lifestyle Community of Wilmot Creek nestled along the shores of Lake Ontario. Enjoy the peaceful setting with mature trees, entertainers deck spanning the back of the property, privacy gazebo & unobstructed water views. Inside offers a sun filled open concept design complete with fresh neutral paint, gleaming hardwood floors, 2 gas fireplaces & more! Perfect for entertaining in the living & dining rooms with french door entry to the den with sunroom sliding glass walk-out. Spacious family room boats a cozy gas fireplace & backyard views. Family sized kitchen with subway tile backsplash, pantry, built-in over & cooktop. Relaxing sunroom with wall to wall windows & garden door walk-out to the deck with incredible views. Primary retreat offers a 3pc ensuite & walk-in closet. Generous 2nd bedroom with double closet. Enjoy all the amenities that Wilmot Creek has to offer. Golf, 2 community pools, tennis/pickleball court, sauna, hot tub, woodworking shop, gym, endless classes/programs & more! Updates include windows, roof 2015, furnace 2021 & central air 2021. (id:61476)
13 - 1010 Glen Street
Oshawa, Ontario
Step into this beautifully updated 2-storey condo townhouse in a prime Oshawa location just minutes to the 401, GO Station, and walking distance to groceries, convenience stores, and more! The main floor features brand new flooring and a stunning renovated kitchen with stainless steel appliances, under-cabinet lighting, tons of cabinetry, and generous counter space perfect for home cooks and aspiring chefs. Upstairs offers two spacious bedrooms and a full bath, while the finished basement adds valuable bonus space with a rec room, second bathroom, laundry, and extra storage. The lower level is ideal for movie nights, a home office, gym, or even a private guest space. One parking spot included. Whether you're a first-time buyer or investor, this one has it all - style, space, and location! Book your appointment today (id:61476)
1481 Mockingbird Square
Pickering, Ontario
"POWER OF SALE" (mortgage default) sold as is - where is. Amazing Investor opportunity to get under a one-year-old Modern Mattamy built Four Bedrooms + Den Home, Located In a Serene Pickering Neighborhood. The Home Boasts High-End Features, Including Modern Hardwood Flooring, Open Concept Eat-In Kitchen with a Granite Countertop and Large Centre Island, including an open-concept layout perfect for entertaining, Second Floor Laundry, Upgraded Stained Oak Stairs. 9-foot ceilings on the main floor, and Access To the Garage From Inside the home. Close to all Amenities, Schools, Go Station, Groceries, Hwy 401,407, Park, Hospital, Shopping, Banks etc. Inclusions: Newer Appliances S/S Fridge, S/S Stove, B/I Dishwasher, Washer & Dryer, Central Air Conditioner, Smart Thermostat, Electric Fireplace. Seller does not warranty any Central Air Conditioner, Smart Thermostat, Electric Fireplace. Seller does not warranty any (id:61476)
16 Huggins Drive
Whitby, Ontario
Welcome to this Stunning Luxury Home Built by Award-Winning GREAT GULF Homes, Nestled in the prestigious Rural Whitby community. Only 4-year-new built in 2021 *Still under the Ontario New Home TARION Warranty *Boasting 2,415 sq ft above grade (as per builder ) plus 1,300 sq ft professionally finished basement apartment with a separate entrance *Certified energyefficient home from builder * Elegant double-door entry * 9-ft ceilings on the main floor *Open-concept layout with plenty large windows * No sidewalk parking for 6 cars total *Over $150K+ in upgrades including: *Premium engineered hardwood flooring throughout *dazzling crystal chandeliers *Gourmet kitchen with high end Thermador gas stove & dishwasher * Finished Basement Apartment upgraded by the builder with 1 bedroom, 4pcs bathroom, separate laundry, large window meeting the fire code, brand-new kitchen with all stainless steels appliances ( will be completed by May 15) *Fully fenced with 2 entrance *Professionally landscaped backyard with a stone patio, gazebo, and a lush garden with 6 fruit trees with yielding delicious fruits ( 5-in-1 cherry, apple, and 4 grapevines ). Dont miss the opportunity to own this special luxury home in a peaceful and family-friendly neighborhood. Perfect for families or those seeking a turnkey property with an income-generating basement suite.The new Elementary School at the corner walking distance from the house. Open doors September 2026 (id:61476)


