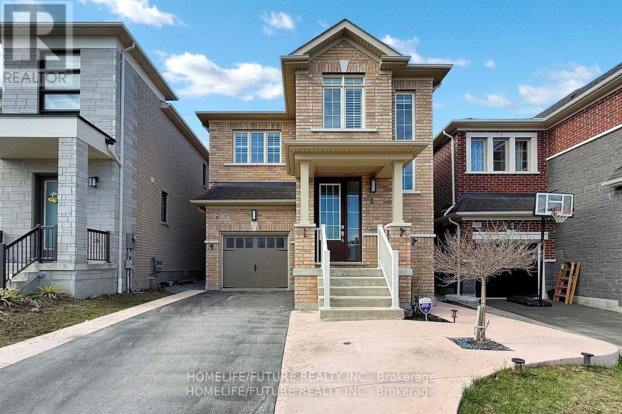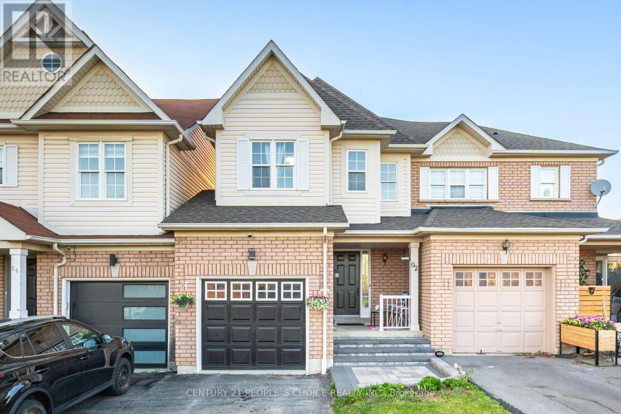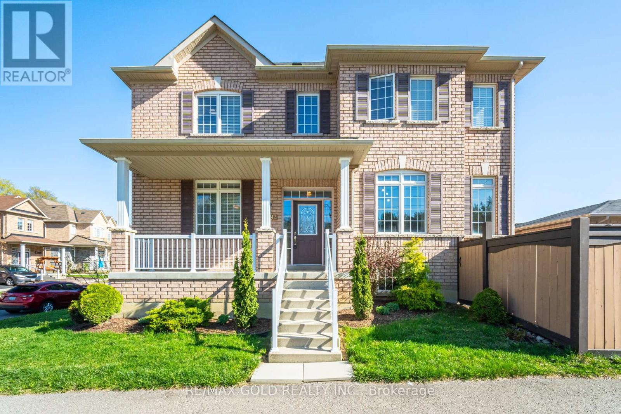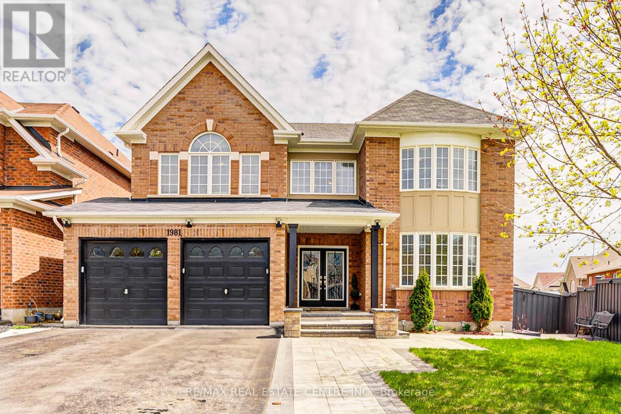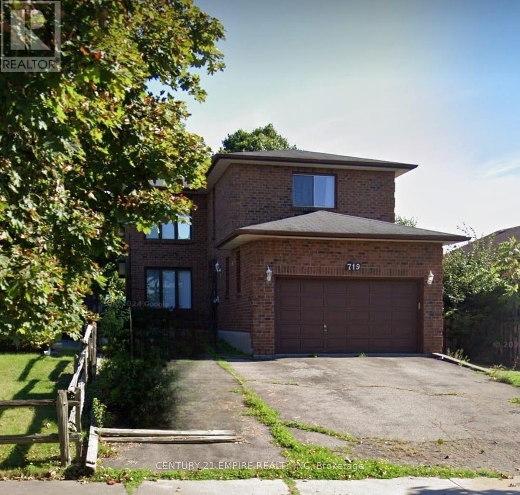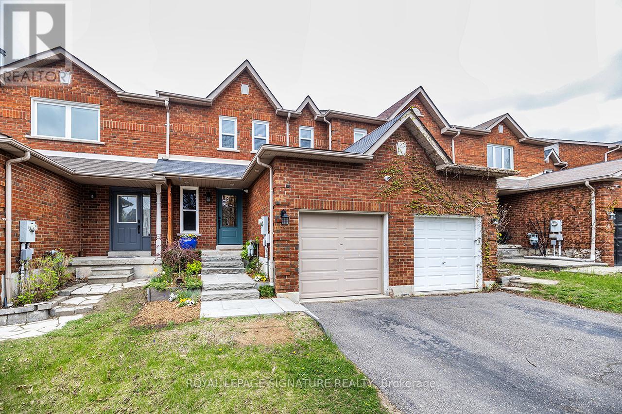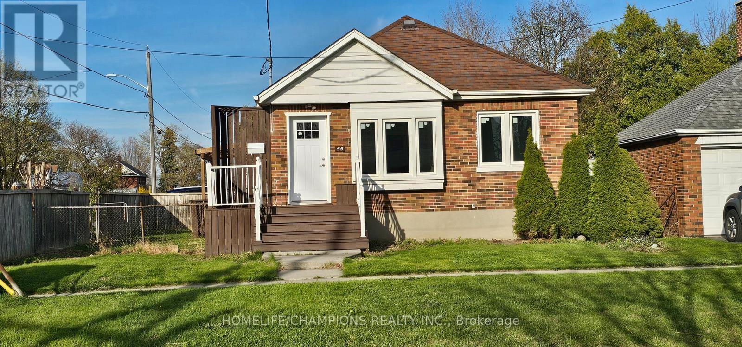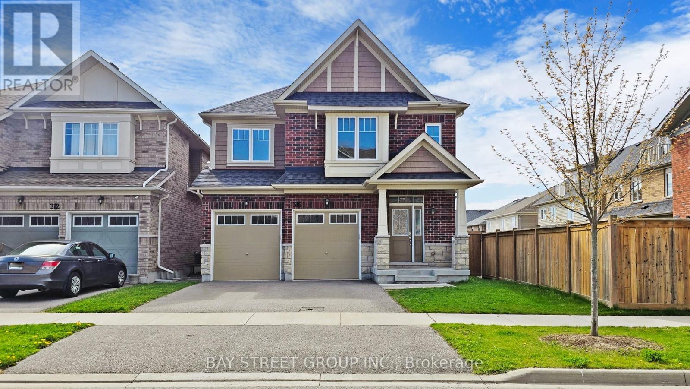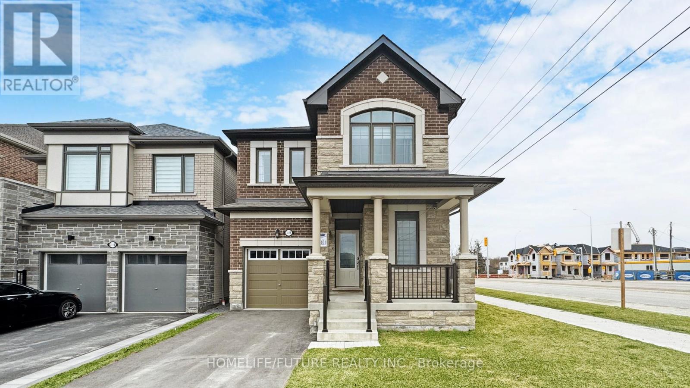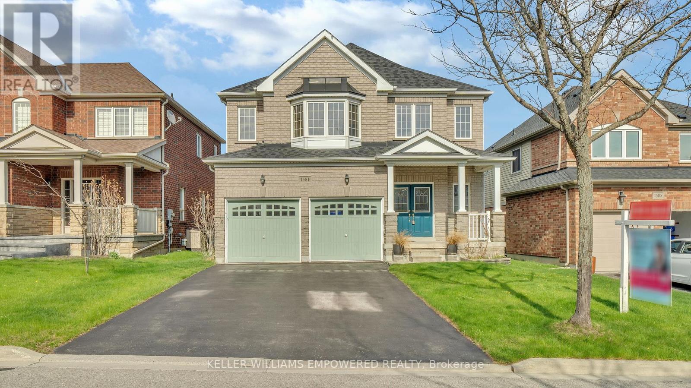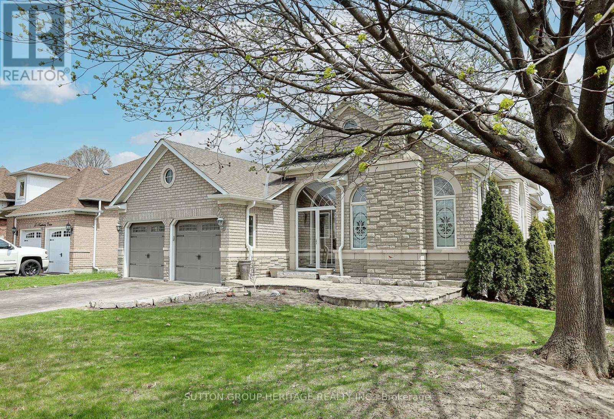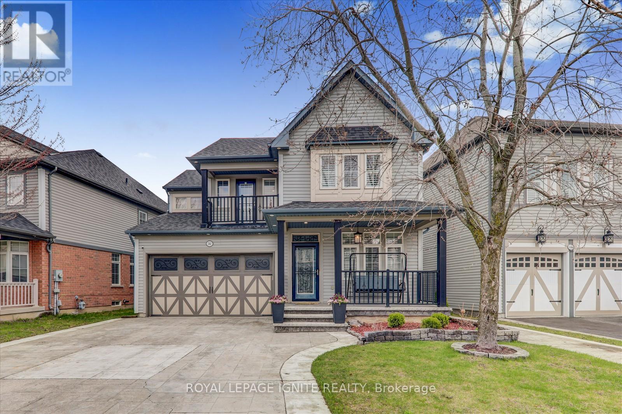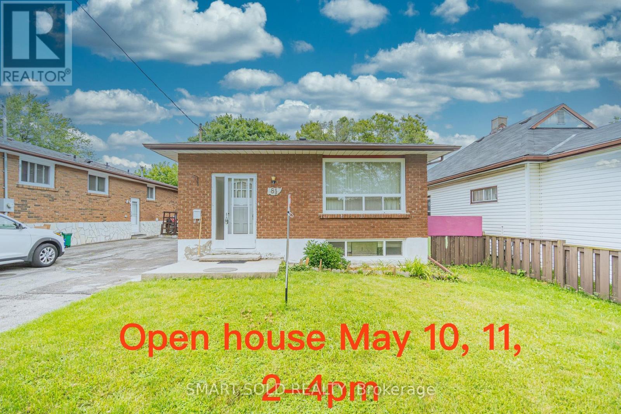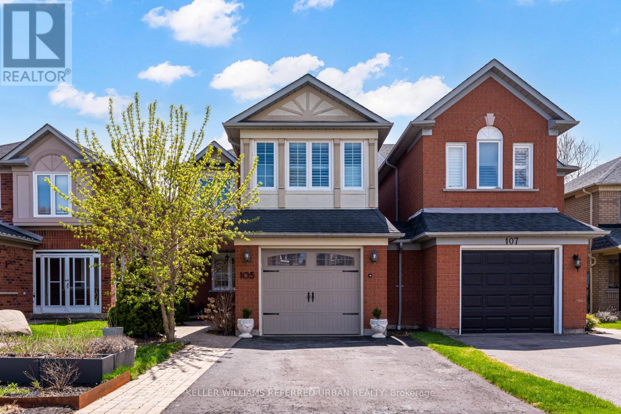1207 Cactus Crescent
Pickering, Ontario
Detached Home Located In Family-Oriented Prestigious Neighborhood In Pickering. Step Into A Bright And Welcoming Main Floor Featuring Soaring 9-Foot Ceilings And Detailed Crown Moulding Throughout. The Elevated Design Adds A Touch Of Luxury And Enhances The Spacious Feel Of The Home.$$$ Upgrades, Modern Kitchen W/Granite Countertop And Large Centre Island , Open Concept Eat-In Kitchen, Rich Hardwood Flooring Throughout The Main Level, Complete With Stainless Steel Appliances, Luxurious Granite Countertops. And A Convenient Upper-Floor Laundry. The Spa-Inspired Primary Ensuite Features A Glass Shower, A Freestanding Soaker Tub, And A Walk-In Closet That Ensures Both Luxury And Practicality. Conveniently Located On The Second Floor, The Upgraded Laundry Room Features Custom-Made Cabinets That Provide Smart Storage Solutions And A Clean, Modern Look Combining Functionality With Upscale Design. Beautifully Finished One-Bedroom Basement With A Private Entrance Ideal For Extended Family Or Generating Extra Rental Income. Includes A Full Kitchen, Bathroom, Separate Laundry And Spacious Living Area. Enjoy A Fully Upgraded Garage Featuring Built-In Shelving For Optimal Organization And Sleek Spotlights That Enhance Both Function And Style. Perfect For Hobbyists, In Garage A Rough-In For An EV Charger.200-Amp Electrical Service, Access To Garage From Inside Of Home. Close To To All Amenities, Schools, Go Station, Costco, Groceries, Hwy 401,407, Park, Hospital, Shopping, Banks Etc. (id:61476)
92 Kirkland Place
Whitby, Ontario
Welcome to this bright and modern freshly painted 3-bedroom, 4-bathroom freehold townhome, perfectly situated in the highly sought-after community of Williamsburg, Whitby renowned for its top-ranking schools, family friendly atmosphere, and unbeatable convenience. Step inside to a spacious open-concept layout filled with natural light and designed for comfortable living. The main level offers a warm and welcoming flow, ideal for both everyday life and entertaining. The primary bedroom features a walk-in closet and ensuite, while generously sized secondary bedrooms provide flexibility for families, guests, or home offices. Enjoy a fully fenced backyard with direct access through the garage perfect for kids, pets, or quiet evenings outdoors. Freehold (No maintenance fees!) Fully Finished Basement (2021) great as rec room or additional living space. Garage Access to Home & Backyard Bright, Open Concept Living Area Large Primary Bedroom with Walk-In Closet & Ensuite. Approx. 11 minutes to Hwy 401, 407, 412, and Whitby GO Station Steps to top-rated elementary and secondary schools Nearby one of the areas best parks Within 3 km of major shopping: Walmart, Real Canadian Superstore, Dollarama, and more Whether you're a first-time buyer, downsizer, or looking for a move-in-ready single-family home, this one checks all the boxes. Dont miss your chance to own a stylish, updated townhome in one of Whitby's most desirable neighbourhoods! The home also features a fully fenced backyard, easily accessed through the garages additional rear door.Recent upgrades:Living room floor 2022, Kitchen renovation 2020, Front and back yard landscaping 2023, Garage shelving 2023, Attic insulation 2024, Basement 2021, Upgraded all bathrooms vanity sinks 2020,New HWT 2022, Fridge 2020, All Bedroom flooring 2025, New Stair case 2025 (id:61476)
2494 Earl Grey Avenue
Pickering, Ontario
Invited to OPEN HOUSE 1:00 PM to 4:00 PM THIS WEEKEND!! Stunning End-Unit Freehold Townhouse On A Premium Corner Lot In Desirable Duffin Heights! Welcome To This Beautifully Maintained Home, Proudly Cared For By Its Original Owners. Nestled On An Oversized Premium Corner Lot, This Home Offers Exceptional Space And A Thoughtfully Designed Layout. Step Inside To A Bright And Airy Main Floor Featuring 9-Foot Ceilings Adorned With Elegant Crown Mouldings. The Open-Concept Design Is Enhanced By Scraped Solid Oak Hardwood Floors, Creating A Warm And Inviting Atmosphere. A Recently Painted, Sun-Filled Living Room Leads Seamlessly To A Formal Dining Area, Perfect For Hosting Gatherings. The Eat-In Kitchen Showcases Stainless Steel Appliances, Quartz Countertops, A Stylish Backsplash, Extended Cabinetry, A Double Sink With A Modern Faucet, And A Walk-Out To A Large Deck Ideal For Relaxation And Entertaining. Upstairs, The Spacious Primary Suite Boasts A Walk-In Closet And A Luxurious 4-Piece Ensuite. The Separate Garage Provides Added Convenience, While The Unfinished Basement Is A Blank Canvas Awaiting Your Personal Touch - Complete With A 3-Piece Rough-In Bath And Large Egress-Style Windows, Offering Endless Possibilities. Unique Feature for Townhouse Having Up To 3 (Three) to 4 (Four) Car Parkings! Located In A Quiet, Family-Friendly Neighbourhood, This Home Is Just Minutes From Major Highways (401 & 407), Shopping Centers, Pickering Golf Club, Greenwood Conservation Area, And The Scenic Duffin Heights Forest & River Trail. Don't Miss This Incredible Opportunity To Own A Home In One Of Pickering's Most Sought-After Communities! Whether you're a growing family, a professional couple, or a savvy investor, this home offers the perfect blend of comfort, space, and future potential. Enjoy peaceful morning walks through nearby nature trails or host unforgettable gatherings on your private deck. With top-tier amenities, transit schools!! Act fast, homes like this rarely last! (id:61476)
1981 Kurelo Drive
Oshawa, Ontario
OPEN HOUSE: Sunday, May 25, 2-4pm. This meticulously maintained executive home reflects true pride of ownership and offers exceptional space for a large or growing family. As one of the largest homes in the Oshawa area, it stands out with over 5,400 sq ft of finished living space (3,642 sq ft above grade + 1,800 sq ft in the basement), showcasing both impressive size and thoughtful design. The open-concept floor plan fosters a warm, welcoming atmosphere, ideal for everyday living and entertaining. A main-floor office provides a quiet, dedicated space for remote work or homeschooling. The upgraded eat-in kitchen features stainless steel appliances, a central island, and ample cabinetry, making meal prep a breeze. The adjacent living room includes a cozy fireplace, perfect for unwinding after a long day. Upstairs, discover 5 generously sized bedrooms and 3 full bathrooms, offering both comfort and privacy for the whole family. The expansive basement, featuring large above-grade windows, presents incredible potential for additional living, recreational, or entertaining. Located on a generous pie-shaped lot, the backyard is a true oasis - complete with a swimming pool, gazebo, professionally finished landscaping, and plenty of room for entertaining guests or enjoying family activities. (id:61476)
719 Keates Avenue
Oshawa, Ontario
Welcome to 719 Keates Ave, located in the desirable Donevan neighborhood of Oshawa.This property presents a unique opportunity for DIY'er, handymen, or investors. It is being sold "as-is, where-is." It offers incredible potential. The home will require some minor repairs and renovations.Incredible Eat In Kitchen That Seats 12 Overlooking Family Room With Walkout To Covered Deck.The Master Bedroom Is Huge Complete With Double Door Entry & 5 Piece Ensuite.Central Air, Central Vac, Huge Wine Cellar 18X15, Separate Side Entry, Inlaw Potential, Garage Access, Finished Basement, Garden Shed, Mature Trees, Interlock Front Entrance, Parking For 6Cars, Oak Staircase. Buyer and Co-operating agent to verify all details and equipment. Seller does not guarantee the accuracy and or equipment function.**No Pre-emptive Offers** All offers will be reviewed on Wednesday, May 28th at 3 pm please register by 2 PM to aman.kapoor1@century21.ca. (id:61476)
24 Medley Lane
Ajax, Ontario
DON'T MISS THIS GREAT OPPORTUNITY AND EXCELLENT LOCATION!! BEAUTIFUL Detached House with 3+1 Bedrooms And 3 Bathrooms. One of the biggest lot in the neighbourhood. Rare, Wide Yard And Garden Shed. Double-Wide Driveway With Additional Parking. Home Is Well Maintained And Updated, Every Room Maximized For Space. A Large Finished Basement (Bed Room/Rec Room/ Family Room/Playroom/ In laws suit ?.) Great Family Neighbourhood, Minutes From The Lake, 401, Go train, Hospital, Schools, Parks, And All Amenities. Perfect For 1st-Time Buyers, Couples, Investors, Etc.. (id:61476)
799 Oliva Street
Pickering, Ontario
Lovely 3+1 bedroom, 2 story home on a quiet street, this inviting home is ideal for families or those seeking extra space. Enjoy peaceful surroundings just a short walk from the lake, perfect for weekend strolls or outdoor relaxation. This home offers plenty of parking, also has a separate side entrance to the basement and main floor. Laundry is located in the rec room as well as the 2nd floor off of the beautifully updated 2nd floor bathroom that also has heated floors! There is also a fridge and stove in the basement, set up perfectly for an in-law suite or future rental apartment. The private driveway fits up to 4 vehicles. Walking distance to schools, and shops. Sellers do no warrant retrofit basement. (id:61476)
12 Fulton Crescent
Whitby, Ontario
Prime Whitby Location!!!! Welcome to this beautifully maintained 3-bedroom, 1.5-bathroom townhouse featuring an open-concept main floor - perfect for modern living. Enjoy a recently renovated kitchen with stainless steel appliances, ideal for cooking and entertaining! This carpet-free home boasts easy-to-maintain flooring throughout, adding both style and convenience. Step outside to a private backyard with a spacious deck perfect for summer barbecues or relaxing evenings. Located in a family-friendly neighborhood, this home is just minutes from top-rated schools,public transit, shopping, and places of worship. Whether you're a first-time buyer, young family, or right-sizer, this home offers the comfort and lifestyle you've been looking for! (id:61476)
421 Pompano Court
Oshawa, Ontario
Welcome to 421 Pompano Court-an impeccably maintained home nestled on a quiet cul-de-sac in Oshawa's desirable Samac community. This inviting residence features a newly renovated kitchen with sleek stainless steel built-in appliances, complemented by a luxurious spa-inspired bathroom. Energy-efficient LED lighting illuminates the space throughout. Enjoy direct access to a serene park from your backyard, offering a perfect blend of tranquility and convenience. Located within walking distance to schools, shopping, and other essential amenities, this home combines modern comfort with an unbeatable location. Linked by foundation. ** This is a linked property.** (id:61476)
385 Lambeth Court
Oshawa, Ontario
This spacious and well-maintained 3+2 bedroom, 2 bathroom bungalow in Oshawa offers exceptional value and flexibility for families, multi-generational living, or investment potential. The main floor is anchored by a bright, open-concept living room featuring dramatic floor-to-ceiling windows that flood the space with natural light. The kitchen and dining area includes tile flooring, sleek modern appliances, and an abundance of cabinetry making it as functional as it is stylish. Three comfortable bedrooms on the main level offer ample space for your whole family. The fully finished basement expands the homes livable space with two additional bedrooms, a full 4-piece bathroom, and a generous lower-level living room with a walkout to the backyard perfect for in-laws, guests, or rental income. Outside, the private, fenced backyard is both cozy and spacious, offering plenty of room for outdoor entertaining, gardening, or quiet relaxation. Set on a quiet court near schools, parks, and local amenities, and just a 10-minute drive from central Oshawa, this home combines comfort, convenience, and long-term potential in a family-friendly neighbourhood. (id:61476)
36 Blenheim Circle
Whitby, Ontario
Wow! Wow! Stunning Detached Full Brick Home With Ravine Views! This Is A 5-Year-Old Home With High Ceiling, Perfectly Positioned For Convenience And Natural Beauty. It Features 4 Bedrooms And 4 Bathrooms, Spacious And Stylish With Hardwood Floors Throughout. The Open-Concept Living Main Floor Boasts Modern Lighting, Trim, Waffle And Coffered Ceiling. Main Floor Has 11' Ceiling And The Second Floor Offers 9' And 10' Ceilings. Step Onto The Expansive Stamped Concrete Patio Overlooking True Ravine And Privacy. The Primary Suite Includes A Luxurious 5-Piece Ensuite And Two Generous Walk-In Closets. The Second Floor Laundry Is Modern And Fully Equipped With All Facilities. The Basement Includes One Bedroom, One Bathroom And A Huge Family Or Recreation Room. The Double Car Garage Is Fully Finished With An Organizer. Additional Features Include Stamped Concrete Driveway, Backyard And Landscaping. Located On A Ravine Lot With Breathtaking Views And Natural Surroundings. Close To Trails And Amenities With Access To Walking And Biking Trails, And Very Close To Highways 412, 407 And 401. This Home Is 100% Move-In Ready And Perfect For Families Or Anyone Seeking A Peaceful And Convenient Lifestyle. It Can Also Accommodate Extended Family And Checks All The Boxes. Don't Miss Your Chance To Own This Exceptional Home In Whitby. (id:61476)
55 Central Park Boulevard N
Oshawa, Ontario
Charming Detached Solid Brick Bungalow in a Desired and Mature O'Neill Neighbourhood. Great for a Family or Investor! No Staging Needed, this house Shows for itself. Featuring a Beautifully, Newly Renovated Main Floor. New Bathroom, New Floors, New Doors, New front windows, New pot lights and updated kitchen. The one Bedroom Basement Apartment of this home features a future fully equipped In-Law Apartment or Rental Apartment capability, including a separate entrance. Endless opportunities to make it your own! Walk outside to a private backyard, overlooking greenery, mature trees and a separate deck on the side of the house to sit and relax. Conveniently Located Within Walking Distance to Schools, Park, Costco and additional shops. Easy Access to Local Transit, and a quick drive to Highway 401 - everything you need is just minutes away. This home combines comfort, convenience, and so much potential. Don't miss your chance to own a property with endless possibilities! (id:61476)
316 Pimlico Drive
Oshawa, Ontario
Sun-Filled 4 Bedroom 3 Washrooms Detached Home In North Oshawa! 9ft Ceiling on Main Floor, Functional Layout, Spacious Eat-In Kitchen W/Plenty Of Storage & Walk-Out To Yard, Hardwood Floor & California Shutters Throughout the Main Floor, Oak Stairs. Large Window and Unobstructed View Brings lots of Natural Lights. Close to Everything: School, Parks, Restaurant, Banks, Plaza, Costco, Golf, Highway 412 & 407. (id:61476)
18 Steinway Drive
Scugog, Ontario
Welcome to this stunning 3-bedroom, 3-bathroom home located in one of Port Perry's most desirable neighbourhoods. Step inside to find an updated kitchen featuring sleek granite countertops and stainless steel appliances -- perfect for the home chef! The finished basement offers incredible versatility, complete with a second kitchen and a full bathroom -- ideal for extended family or guest accommodations. Step outside from one of two sets of french doors and you'll fall in love with the beautifully crafted timber frame pavilion, complete with a shingled roof -- an entertainers dream for summer BBQs and relaxing evenings. The fully fenced yard offers privacy and space for kids or pets to play. This home checks all the boxes -- don't miss your chance to make it yours! Recent updates: Rear fence 2024, carpet 2023, kitchen 2022, pavilion and 2 french doors 2019, basement finished 2019, shingles 2019. ** This is a linked property.** (id:61476)
1005 Walton Boulevard
Whitby, Ontario
Dont Miss This Beautifully Maintained 3+1 Bedroom Home With 2 Full Washrooms, Set On A Premium 52x150.91 Lot In The Highly Desirable And Peaceful Williamsburg Community Of Whitby.The Fully Renovated Basement (2020) Features An Oversized Family Room With Above Grade Windows, A Dedicated Office Or A Gym Area, And A Walk-In Pantry. Pot Lights Run Throughout The Home, Enhancing Its Modern Appeal And Natural Light. The Massive Backyard Offers Multiple Areas For Gardening, Fun Family BBQ Gatherings, Hobbies, Along With A Metal Gazebo And Patio, Perfect For Relaxing And Entertaining During The Summer Months.This Home Is Just Minutes From 401, Whitby GO, Public Transit, Shopping, Schools, Parks And More. (id:61476)
19 Yorkville Drive
Clarington, Ontario
Nestled in the heart of the highly sought-after Courtice neighborhood, this charming 1,860 sq ft 3 +1 bedroom home offers the perfect blend of comfort and convenience. Step inside and discover an amazing layout designed for modern living. Recently Renovated. The main floor flows effortlessly, creating an inviting space for both relaxing and entertaining. An upgraded kitchen with quartz countertop and an island for hosting. Dedicated dining and separate breakfast area. A family room and Separate Living room for added functionality. Features 3 full sized bedrooms and one bedroom in the lower level. A fully finished basement with potential to have an in-law suite or for recreation,home office and much more. A great starter home in a family friendly neighbourhood surrounded with well rated elementary & high schools. A short distance to shopping, groceries, transit and many more amenities that Courtice has to offer. ** This is a linked property.** (id:61476)
3116 Willowridge Path
Pickering, Ontario
Welcome To This Stunning Fully Upgraded 4-Bedroom, 3.5-Bathroom Sherwood Model By Mattamy Homes, Located On A Premium Corner Lot With An Extended Driveway In The Highly Desirable Whitevale Community. Thoughtfully Designed For Everyday Living And Entertaining, This Home Features A Spacious Porch, Perfect For Relaxing, Smooth Ceilings, Builder-Grade Hardwood, And Upgraded Tile Throughout. The Main Floor Offers An Enclosed Den Off The Foyer Ideal For A Home Office Or Study Space Along With A Formal Dining Room And A Spacious Great Room Complete With Framing For A Wall-Mounted TV. The Modern Kitchen Is Both Stylish And Functional, Featuring Quartz Countertop/Backsplash, A Breakfast Bar For Casual Meals, And Stainless Steel Appliances, All Flowing Seamlessly Into The Open-Concept Living Space. Upstairs, You'll Find Four Well-Sized Bedrooms And Three Full Bathrooms, Including A Private Primary Suite With Walk-In Closet And A Custom-Tiled Ensuite, And A Second Bedroom With Its Own Ensuite And Designer Tile Accents Perfect For Guests Or Older Children. 200 Amp Electrical Panel, BBQ Gas Line, Larger Basement Windows, Rough In For Basement Washroom, Pot lights, Custom Blinds, & Lots Of Other Upgrades. Located In The Family-Friendly, Fast-Growing New Seaton Neighborhood, This Home Is Just Minutes From Parks, Trails, Schools, Shopping, And Major Highways, Offering A Perfect Blend Of Comfort, Convenience, And Lifestyle. (id:61476)
14 Marriner Crescent
Ajax, Ontario
Premium End Lot Detached Home With Over 2300 Sqft!!! Don't Miss This Rarely Offered In Most Desired North Ajax Community Walking Distance To Top Ranked Schools, Audley Rec Center, Library, Splash Pad, Tennis, Skate Park, Surrounded By Walking Trails and Close To Transit & Shops/Grocery. Main Floor Boasts Rich Dark Hardwood Floors, Potlights, Huge Gourmet Kitchen With Centre Island, Quartz Counters, Backsplash & S/S Appliances. Walk Out To Private Maintenance Free Yard W/ Interlock Patio. Family Room Overlooks Kitchen W/Gas Fireplace Perfect For Entertaining, Offers Additional Living Room At Front Of Home. 2nd Floor Features 4 Large Bedrooms, Primary Offers Wall-To-Wall Closets and 4 Pc Ensuite Bath. Looking For Combined Living Or In-Law Suite For The Multi-Gen Families ** Separate Entrance To Finished Basement Features Laminate Floors and Potlights, Additional Full Kitchen Area W/ Eat In, 4 Pc Bath and x/Lrg 5th Bedroom W/ Dbl Closets. Roof ('19) Furnace ('20) (id:61476)
1534 Silver Spruce Drive N
Pickering, Ontario
There is absolutely nothing to do here but move in! Exceptional executive home in a desirable area of north Pickering. Located within the catchment zone for William Dunbar Public School which has been ranked as one of the best elementary schools in Pickering. This is the perfect home for a growing family. The main floor features separate living, family and dining spaces as well as a lovely upgraded kitchen with granite countertops and a walk out to the large backyard deck and hot tub. Four large bedrooms upstairs as well as a loft area plus a designated office space. Master bedroom has a walk-in closet and a five piece ensuite with soaker tub and separate shower. There is a finished basement apartment that is ready for tenants or in-laws. Recent upgrades include new flooring throughout main and second floor (2025), all brand new triple pane windows (2023), freshly painted throughout (2025). The furnace and air conditioner are newer (2020). Photos of the basement have been virtually staged. (id:61476)
1581 Pennel Drive
Oshawa, Ontario
Spacious Custom Built Detached Home Close To 3000 Sf House In The Sought After Community of Taunton In North Oshawa; Mins To Mall, School, Restaurant, Plaza, Entertainment, Costco, Highway, Etc. Hardwood Flooring, Big Windows, TWO SKYLIGHTS!! Kitchen W/ Center Island & Double Sink & Double Chef Desk, Upgraded Height Cabinets; 5 Pc Ensuite Master Bedroom. Two bedrooms have walk-in closets!! Windows In All Bathrooms & Laundry Room including the powder room!! Direct Access from Garage to House. Super Long Driveway with NO Sidewalk, Can park maximum 8 cars. Full-Sized Basement With Roughed-In Bath, A Good Size Deck to Walk Out to Backyard. Professional Landscaping & Interlock in the backyard. (id:61476)
57 Kimberly Drive
Whitby, Ontario
NEW PRICE!! Beautiful Bungalow in Brooklin. Over 3300 sq.ft. of Finished Living Space on a Oversized 60 X 115 ft Lot. 3 Bedrooms on the Main Floor. The Primary Suite has a Walk-in Closet and a large Ensuite Bath with a Separate Shower and a Soaker Tub. Open Concept Kitchen, Breakfast and Family Rooms. Gorgeous Hardwood Floors in the Living & Dining Rooms. The Dining Room Opens Up to a Glass Enclosed Sun Balcony. Main Floor Laundry with access to the 2 Car Garage. 9ft Ceilings on the Main Floor. Flagstone Patio and Walkway leads to the Custom Glass Front Entry Enclosure that also has Full Size Screens for the Summer. 1600 sq.ft. Finished Basement with an Exercise Room, Huge Great Room, Office, Full Bathroom and a 4th Bedroom. Inground Sprinkler System in the Front and the Fully Fenced Backyard. New Furnace & A/C in 2023. New Eavestrough & Leaf Filter Guards Installed 2024. Garage Doors Replaced in 2013. Newer Roof. Gas BBQ Hook-up. Stainless Steel Fridge 2022. Stainless Steel Stove 2025. B/I Dishwasher 2023. Washer & Dryer. Two Garage Door Openers & Remotes. Central Vacuum and Equipment. All Light Fixtures And Ceiling Fans. All Window Coverings. (id:61476)
2362 Pilgrim Square
Oshawa, Ontario
This elegant Tribute-built residence showcases an array of high-end features, including 9-foot ceilings on the main floor, rich hardwood flooring, smooth ceilings with crown mouldings, and modern pot lighting. The gourmet kitchen is a chef's dream, featuring quartz countertops and backsplash, stainless steel appliances, and California shutters. Relax in the inviting living area with a cozy fireplace, or retreat to the luxurious five-piece ensuite with heated floors. Additional highlights include an upper-level office with a walkout to a private balcony, a convenient upper laundry room, a charming bay window, and a spacious double-door linen closet. Practical updates such as new roof shingles (2021), a stamped concrete driveway, and a natural gas barbecue line complete this move-in-ready gem. Elegant, custom-built closets are situated just off the primary suite and seamlessly integrated into the makeup room. With the added convenience of a laundry room on the upper floor. (id:61476)
81 Cromwell Avenue
Oshawa, Ontario
Brilliant detached all brick Bungalow , move in ready!! newly renovated from bottom to top, approximately $150K spent for the overall upgrading, which include upgraded 200amp electric panel, brand new electric wires , switches and outlets all through the house, all are done with ESA certified, all bedrooms equipped with specific wired smoke detector approved by ESA; Spacious main floor with 3 bedrooms, the master bedroom comes as a suite room; Newly upgraded open-concept kitchen, brand new branded appliances, superior cabinets and quartz countertops; Brand new floors and pot lights all through; Separate laundry on the main floor; Newly finished basement comes with separate entrance, two spacious bedrooms with big windows , plus a living room and dining area, which offers a comfortable space for a family, the basement comes with separate laundry, brand new washer and dryer, brand new washroom and kitchen; This Exquisite property locates in the Heart of Oshawa, 4min walking to Oshawa center, 3 min driving to 401 and groceries, Long driveway could park 4 cars, huge backyard provides endless possibility, it is a must see, schedule your viewing today! (id:61476)
105 White Pine Crescent
Pickering, Ontario
If you are looking for the loveliest two story family home, located on one the most family friendly streets, with the best natural light, backing onto Rouge National Urban Park, 105 White Pine Crescent is the one! This home features an open concept living & dining area, a bright eat-in kitchen with a walk-out to the backyard, and a spacious second-floor family room, complete with a brand-new gas fireplace, perfect for entertaining, family gatherings and those special game nights. The primary bedroom retreat has a walk-in closet, newly renovated ensuite bathroom and gorgeous view of Rouge Park. With 3 bedrooms, 4 bathrooms, a finished basement and attached garage, this two-storey linked home is absolutely perfect for a growing family. Sunlight pours into every corner of the house throughout the day, creating a fresh and uplifting atmosphere. With Rouge Park right in your backyard, you can enjoy nature and tranquility without ever leaving home. This street offers an old-school sense of community, with friendly neighbours and annual family activities on July 1st. Only 12-minute walk to Pinegrove Park and 12-minute drive to Pickering GO Station or Rouge Hill GO Station, and with nearby access to the 401, commutes to Toronto are a quick and easy option. If you're looking for a home that blends comfort, natural beauty, community, and urban accessibility105 White Pine Crescent is ready to welcome you. Book a showing today! (id:61476)


