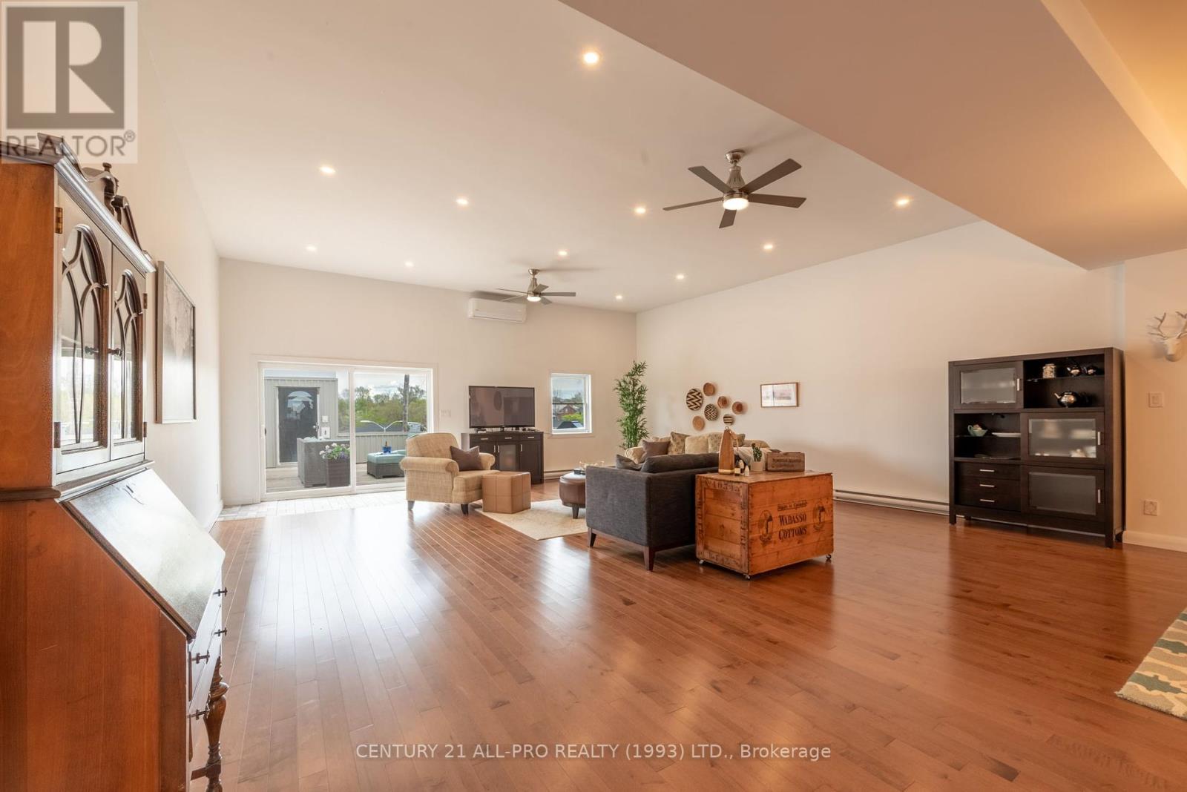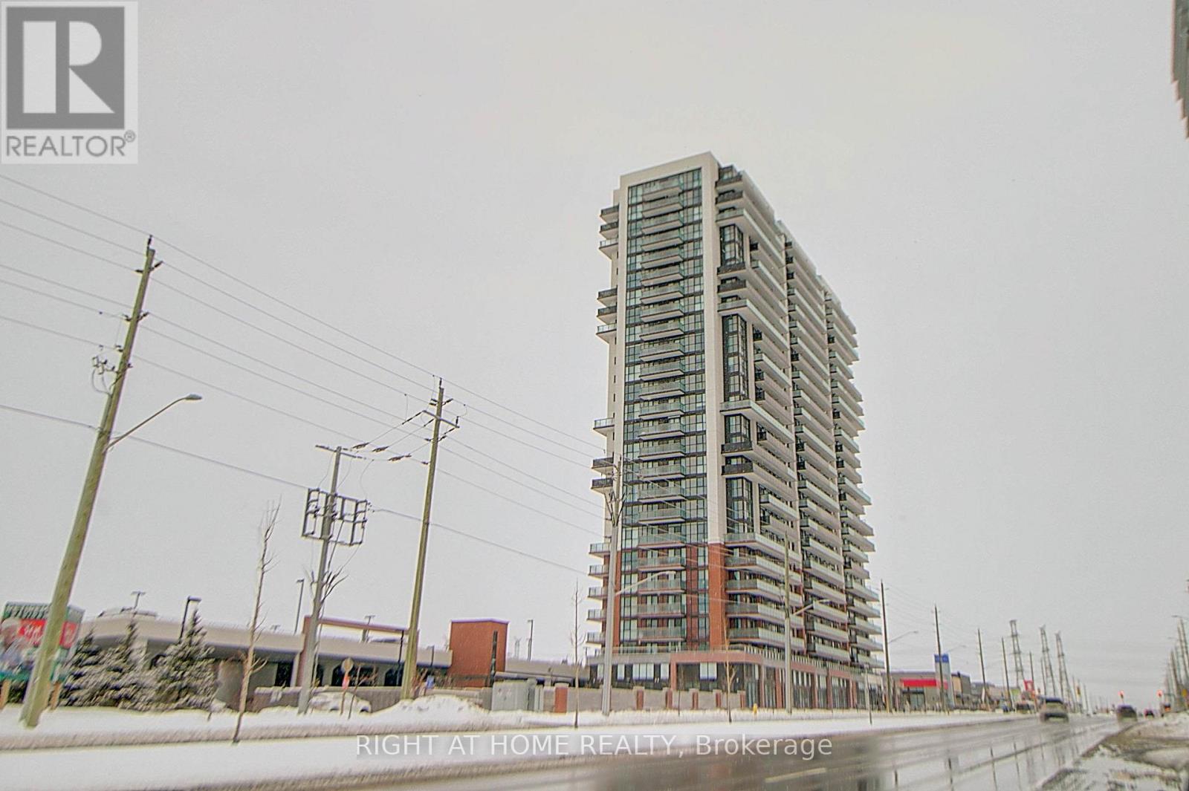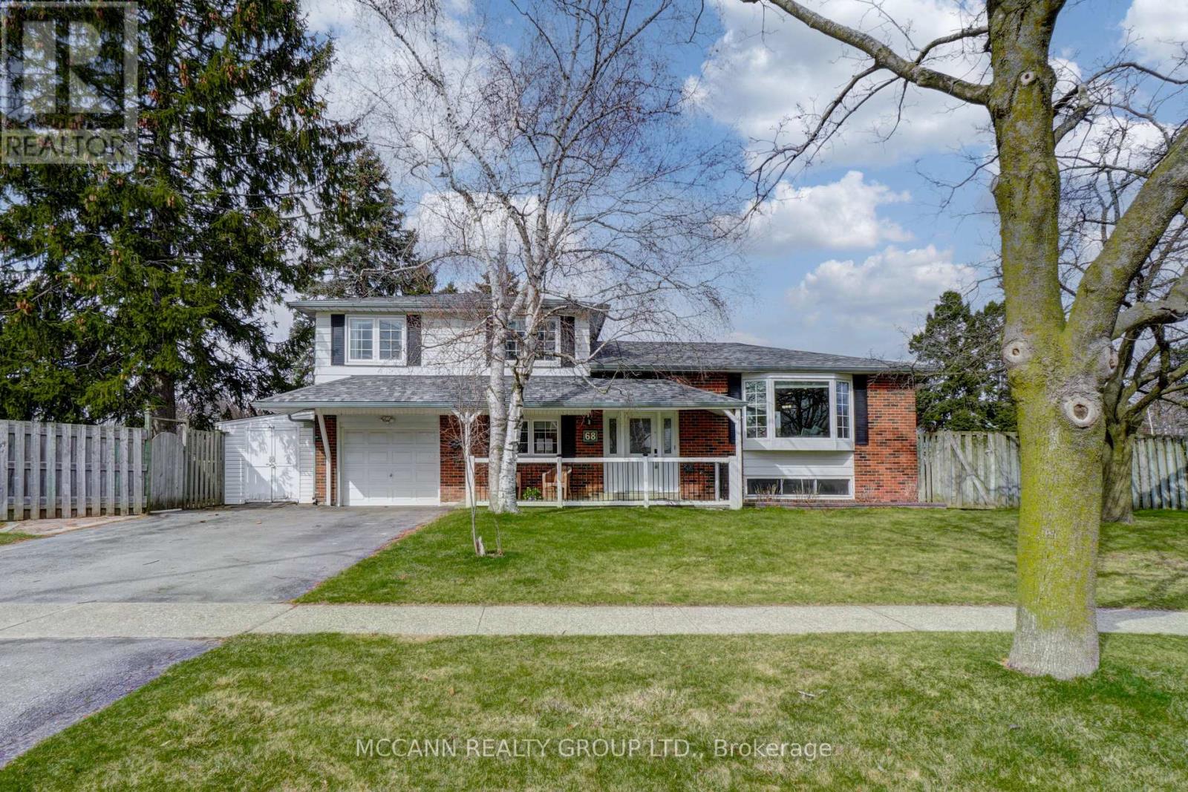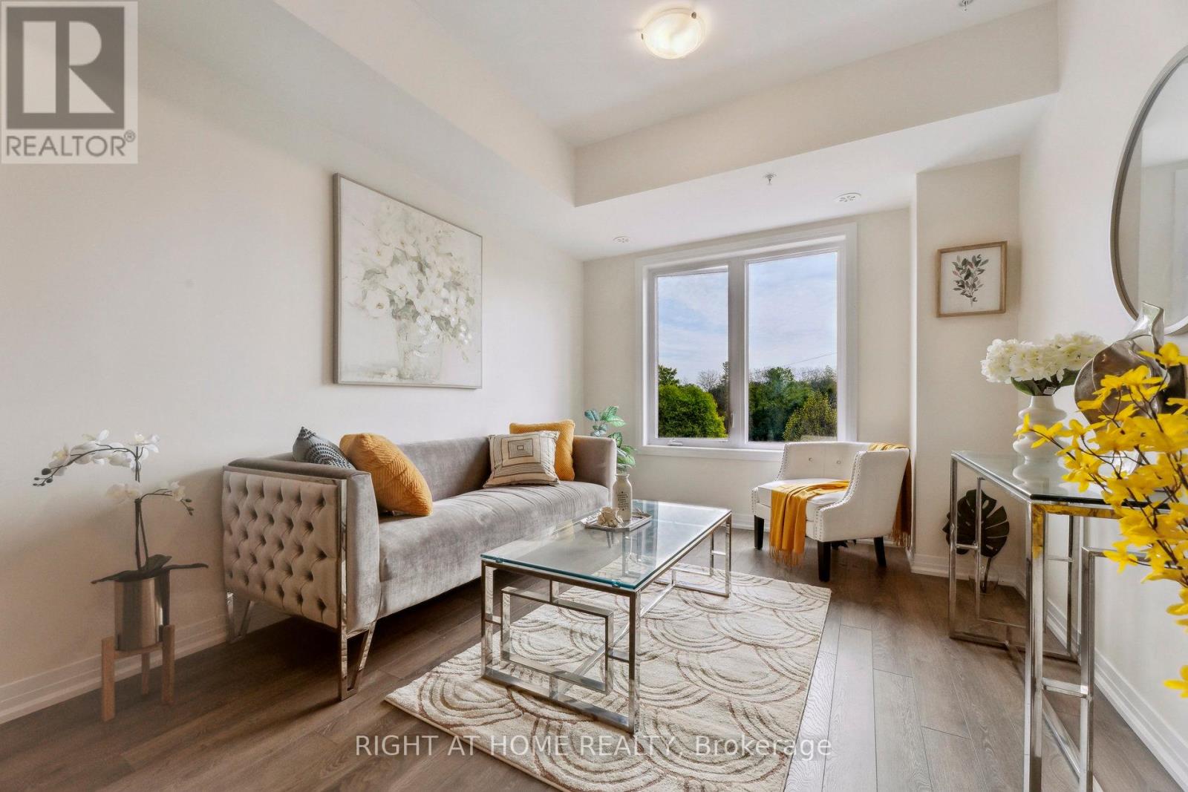755 Oklahoma Drive
Pickering, Ontario
Attention Builders and Investors: In the Heart of Pickering! Located just minutes from Frenchman's Bay West Park, with easy access to major highways and downtown Toronto. This proposed development spans 49,933.73 sq. ft. on 1.146 acres of prime land, with potential for residential or commercial use. This lot comes with draft plan approval for 27 standard townhouse units. The new owner has the opportunity to redesign the layout, including options like back-to-back townhomes, to potentially increase the total number of units. The property is currently leased to two tenants, a church and a daycare, generating a total annual rental income of $312,000. Both tenants are open to staying but have signed termination clauses, offering flexibility for future development. This site offers an exceptional opportunity for investors or developers. (id:61476)
40 King Street W
Cobourg, Ontario
A Downtown Legacy building Masterpiece! Live above your business. Work below your home. Whether you're a creative entrepreneur, urban professional, or investor, this is an exceptional opportunity to own a turnkey property in vibrant tourist & cultural corridors. Live. Work. Host. Invest. It's all here just steps to the Esplanade, Boardwalk, Marina, Beach, Farmers Market, Restaurants. VIA station 1 BLK & 100km to Toronto for commuting to this staycation hotspot. A Fabulous Lifestyle Awaits! A spectacular c.1870s 4-storey brick building offering a rare opportunity in the heart of the downtown heritage district. Fully Renovated, Mixed-use residential/commercial property seamlessly blends luxury, character, & income potential. 3+ BRs 5 Baths. Private Lift style Elevator. Rooftop Terrace. Live Above It All. A 3rd flr living area features a spacious north-facing living room with glass doors opening onto an 800 sq ft rooftop terrace (new railings). The home component is an entertainers dream with city views & steps to the lake breezes. South-facing views showcase the iconic Victoria Hall & charming heritage streetscape. Mindful renovations throughout include: Solid Canadian Maple Hardwood flooring, soaring vaulted ceilings, custom, classic & contemporary Kitchen. Spa-inspired baths, Arched Heritage windows, Slider Barn Doors, & Built-in Cabinetry. Bedrooms: A spacious 3rd flr BR with 4-piece Bath. Apartment-sized 4th floor loft Primary Suite with Ensuite Bath/Laundry combo & Walk In Closet. Potential for additional Bedrooms on 2nd flr in the studio/office level that has a 3pce Bath. Commercial Unit: Immaculate 2000+ MN FL Retail Storefront space with street access + pristine basement level with ample storage & staff rooms + 2pce Bath & janitorial sink closet. Zoning allows for Res/Com use. Ideal for Live/Work, B&B, or Boutique Hotel conversion. 5 entrances, 3 staircases, personal lift/elevator to 3rd floor. *Ask for detailed Feature Sheet & Floor Plans * (id:61476)
63 Brownridge Place
Whitby, Ontario
This Gorgeous Beautiful Family Home Situated In High Demand Williamsburg Community Is Sure To Impress! Stunning Home Has 3 Spacious Bedrooms And Filled With Natural Light. Perfect For Families Who Value Comfort And Functionality. Bright And Cozy Family Room.The Spacious Kitchen Features Stainless Steel Appliances. Large Eat In Area That Walks Out To Huge Custom Built Deck. That Overlooks The Amazing Pie Shaped Lot With A Fully Fenced Yard, W/Double Wide Gate And Big Enough For Pool And Tons Of Space Left For The Kids To Play In Outdoor And Outdoor Entertainment Family Fun. Gleaming Hardwood Floors On The Main Floor, Pot Lights And Lots Of Storage Creating An Inviting Atmosphere. Updated With New Deck Painting(2025), New Kitchen Quartz, Backsplash, Hood (2024) And Gas Cooktop, Basement Renovation. It's Conveniently Walking Distance To Catholic & Public Elementary & Secondary Great Schools. Near Parks, and Major Hwy 401/407/412, Making It An Ideal Choice For Families Seeking Luxury, Comfort, And Convenience. ** This is a linked property.** (id:61476)
2407 - 2550 Simcoe Street N
Oshawa, Ontario
Bright and functional 2-bedroom, 2-bathroom unit featuring two balconies, one parking space, and one locker. Enjoy an unobstructed north and east view! The modern kitchen boasts a sleek quartz countertop, while the spacious layout includes a full-size laundry machine. Relax on the large balcony with a clear, open view.Exceptional amenities include two fitness areas, a spacious outdoor terrace with BBQs and lounge chairs, a theatre, a games room, a business room, and a lounge area with free WiFi. Conveniently located steps from grocery stores, Costco, restaurants, banks, shops, and public transit. Just minutes to Highways 407 and 412. (id:61476)
68 Dreyer Drive E
Ajax, Ontario
Welcome to this stunning home in the highly sought-after South Ajax community, nestled on a large, private lot surrounded by mature trees. This beautifully updated four-level side-split offers a spacious and functional layout, perfect for modern family living. Step into the bright and airy open-concept main floor, where the living, dining, and kitchen areas seamlessly blend together, creating the perfect space for everyday living and entertaining. The heart of the home is a fully renovated, modern kitchen featuring a massive centre island with seating ideal for gatherings and casual meals. With sleek finishes, contemporary design, and high-end details throughout, this kitchen is as beautiful as it is functional. The entire home is finished with brand new engineered hardwood floors, offering warmth and sophistication throughout. This property also comes fully equipped with smart home automation, including integrated Google Home voice control. Effortlessly manage lighting, appliances, and more with simple voice commands a perfect blend of modern convenience and comfort. Step outside and unwind in your private backyard oasis, complete with a relaxing hot tub the perfect spot to enjoy year-round. With plenty of room for the whole family, this home offers not only style and space but an unbeatable location just minutes to the waterfront, parks, schools, transit, and all that South Ajax has to offer. Don't miss your chance to own this beautifully upgraded, move-in-ready home in one of Ajaxs most desirable neighbourhoods. (id:61476)
426 Camelot Court
Oshawa, Ontario
Pride Of Ownership 2 Storey Semi Detached, Perfectly Situated In Serene Eastdale Neighbourhood One Block From Top Rated School: Sir Albert Love CS And With Direct Access To Scenic Harmony Creek Trail Bike Path Right At Rear Of Property. Stunning 4 Bed, 2 Bath Offers An Exceptional Blend Of Comfort, Style And Outdoor Living. Inside, Discover Spacious Living / Dining Room Bathed In Natural Light From Large Front Window, Enhanced By Pot Lights And Classic Crown Moulding That Add A Touch Of Sophistication. Kitchen And Eat In Area Overlook The Inground Pool, With A Convenient Walkout From Eat In Kitchen To The Large New Back Deck. Main And Upper Levels Have Been Freshly Painted, Creating A Bright And Inviting Atmosphere. Foyer Welcomes With Charming Wainscoting And Leaded Glass Details, Setting The Tone For The Quality Throughout The Home. Large Bedrooms Feature Upper Level Broadloom, Providing Warmth And Comfort In Every Room. Practicality Meets Style With A Separate Side Entrance, New Soffits And Built In Single Garage For Convenient Parking And Storage. Outside, Your Private Backyard Oasis Awaits, Where A 16' X 32' Inground Pool Is Perfect For Summer Fun And Relaxation. Enjoy Your Morning Coffee Or Evening Gatherings On The Large Newly Built Deck Overlooking The Pool And The Tranquil Ravine Of Harmony Creek Trail, Offering Natural Views And A Peaceful Backdrop. Pool Area Is Fully Fenced For Safety And Includes Gas Pool Heater And Pool Liner Approximately 5 Years Old. Additional Outdoor Storage Pool Shed And Garden Shed Equipped With Convenient, Dedicated Bike Rack For Secure And Organized Storage. Easy Access To Nature, Recreation And Community Amenities. Biking Along Harmony Creek Trail, Walking To Nearby Top Schools Such As Coronation PS, Hillsdale PS, Vincent Massey PS, Gordon B Attersley PS, Harmony Heights PS, Eastdale CVI, Sir Albert Love CS, Durham Academy Or Entertain Guests In Backyard Paradise. This Home Is Beautifully Maintained And In A Prime Location. (id:61476)
815 Ormond Drive
Oshawa, Ontario
Location! Location!! Bright And Spacious 4 Bedroom Family Home In Samac Community In North Oshawa. Well Maintained. Fully Hardwood Floor House. Master Bedroom With W/I Closet, 4 Pcs Ensuite, Stainless Steels Appliances, Eat In Kitchen. Large Backyard. Family Room With Fireplace. Main Floor Laundry. Close To All Amenities, Schools, Park, Public Transit and 407 And More.... (id:61476)
1322 Whitelaw Avenue
Oshawa, Ontario
Incredible 3 Bedroom, 3 Bath Home In A Desirable North Oshawa Location! Open Concept Main Floor With Tons Of Natural Light. Gourmet Kitchen With Granite Counters, Breakfast Bar And Stainless Steel Appliances. Breakfast area and dinning room With W/O To Large Deck. Living/Dining With Large Window And Laminate Floors. Spacious master bedroom with 4 pieces ensuit. Study/Office Area at upper level. Finished basement with recreation room. New elementary school will be build soon near the house. close to shopping center and highway 7 and 407. (id:61476)
25 Cowling Crescent
Ajax, Ontario
Do you dream of living near the water? Picture yourself floating in your inground pool or relaxing in the shade as the lake breeze melts your worries away. Welcome to your dream come true, an immaculately maintained side-split home just steps from Ajax's stunning waterfront at Rotary Park. Nestled in a vibrant, family-friendly neighborhood, this home offers the best of both nature and convenience. Spend your days exploring kilometers of scenic walking and biking trails, enjoying picnic spots, splash pads, playgrounds, and more all just a short stroll from your front door. Need to run errands or dine out? You're only minutes from shops, restaurants, top schools, the hospital, and easy commuting via the 401 or GO Train. Inside, you'll find four spacious, carpet-free bedrooms and 1.5 tastefully updated bathrooms. The cozy family room opens directly to the backyard patio, perfect for entertaining or enjoying a quiet evening under the stars. A bright, renovated kitchen features a breakfast nook with walkout to an elevated deck overlooking a beautifully landscaped yard, lush gardens, and an inviting inground pool. The smart floor plan flows effortlessly, with a kitchen pass-through to the dining room, which is connected to the living room, for effortless hosting. Downstairs, the finished basement provides a versatile space ideal for movie nights, a playroom, or your dream home office. A ground floor 2 pc powder room adds convenience for those in the home and out in the backyard. Set on an oversized, sun-drenched lot in one of Ajax's most desirable communities, this property offers more than a place to live, it offers a lakeside lifestyle you'll love coming home to. (id:61476)
1586 Saugeen Drive
Pickering, Ontario
Discover this well maintained home nestled in one of the most sought-after neighbourhoods, ideal for families and nature lovers alike. Amberlea is renowned for its scenic parklands, top-rated schools, sports centres, nearby waterfront, shopping, and abundant walking trails. Step into a spacious, carpet-free home through a welcoming foyer. French doors lead into a thoughtfully designed living room featuring a charming bay window. The adjoining dining room is perfect for hosting family dinners and entertaining guests.The functional kitchen is a dream for any home chef, and the extra-large breakfast room easily accommodates the entire family. Enjoy direct walk-out access to the lush, award-winning gardens and expansive deck from both the breakfast area and the cozy family room with a gas fireplace. Upstairs, the massive primary bedroom offers a luxurious retreat with a huge walk-in closet and a four-piece ensuite featuring a separate shower. Three additional generously sized bedrooms, each with easy-care parquet flooring, complete the upper level.The fully finished recreation room is designed for versatility, with an open-concept layout ideal for gaming, movie nights, or entertaining. A three-piece bathroom and a bar sink provide the option to create a mini-kitchen, adding even more functionality to the space. Additional features include convenient main floor laundry with side door entry, as well as direct access from the garage. Dont miss your chance to own this exceptional family home in the heart of Amberlea! (id:61476)
814 - 2635 William Jackson Drive
Pickering, Ontario
RARELY OFFERED UNIT: Welcome to this almost new/ spacious 3 bed 3 washroom townhome- 9ft ceilings with a beautiful view over looking a Ravine/pond/ lush forest of Pickering Golf Club. Located on the top 2 floors with all livings spaces above grade. Low fees include CABLE INTERNET, part of Cable TV,Water, Heat, Underground Parking, garbage/snow removal, plenty of visitor parking underground and condo insurance. This unit comes with a rented locker and owned parking, 2 balconies overlooking the green space. Located 5 minutes walking distance away from 3 kids playground, large soccer field, hiking trails, and basketball courts right around the corner. Spacious bedrooms all have over sized double windows and large closets. Easy access to ensuite laundry on the 2nd floor. Washrooms on the main and 2nd floor. Functional eat in kitchen with lots of counter space, stainless steel appliances, large kitchen island w/ breakfast bar & lots of storage space. Wall full of windows facing East/large open space(with no obstruction)provide ample sunlight in all rooms. Great location right across from a park and large plaza with lots of stores, coffee and restaurant; quiet neighbourhood, close to local religious buildings (local churches, Devi Mandir Temple, Pickering Islamic Temple etc), steps from a school bus route. Green space, dog parks, shopping/restaurants are all just down the street, easy access to bus routes, 407, and 401. Lots of utilities included! (id:61476)
31 Flaxman Avenue
Clarington, Ontario
YOU GOTTA LIVE HERE in this recently upgraded and tastefully decorated 3 bedroom 2 bath home located just minutes from the quaint and charming downtown Bowmanville. The modernized kitchen features a cabinet paneled Miele fridge, Jennair dishwasher, flat-top slide in stove and slimline built in range, custom backsplash and granite top with a walk out to the private, mature garden. Recently professionally painted, newer broadloom and updated bathrooms leaves you with little to do but move in and enjoy. Plus a finished recroom with bath and laundry, 2 car parking and convenient garage access. And if location is everything; Bowmanville has everything to offer. Enjoy family walks along the Soper Creek trails just minutes away and fun days at the local Canadian Tire Mosport Race Park, Cedar Creek Park, Tyrone Village as well as Orchard's, Winery and wonderful restaurants and shopping. Also just minutes from all the amenities, the hospital & 401 access. NOTE: Basement bathroom shower has been plumbed and wired in but is to be completed. Sliding door installed 2025 (id:61476)













