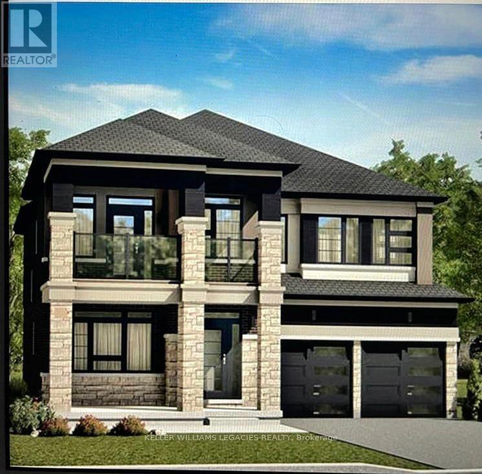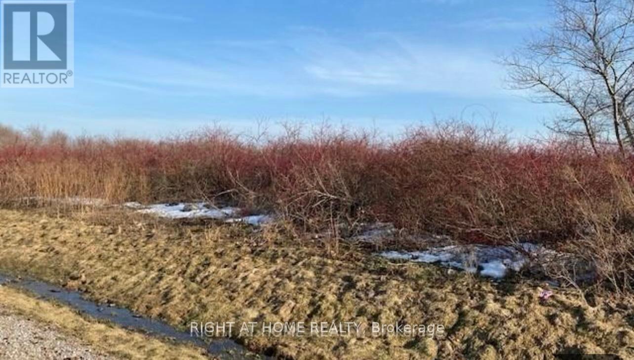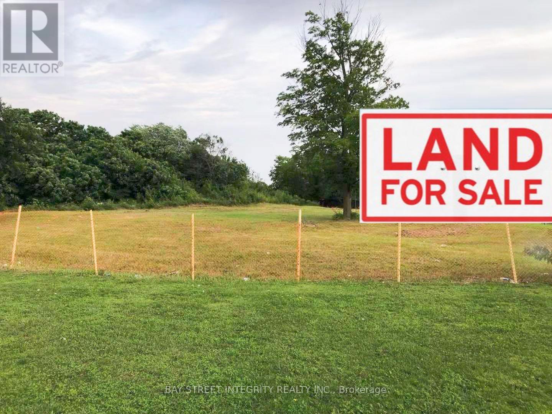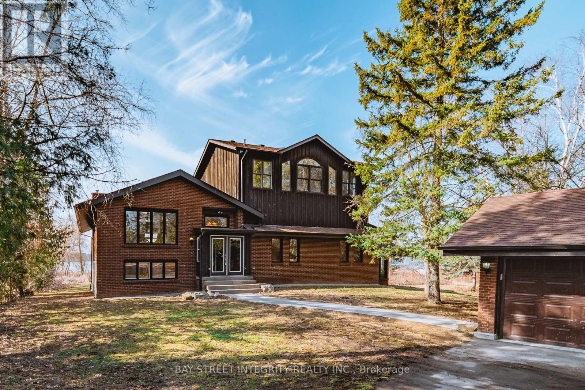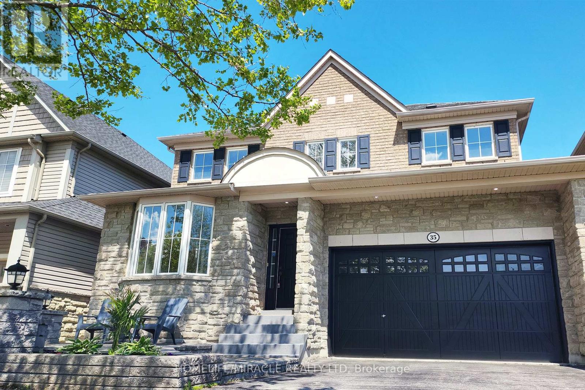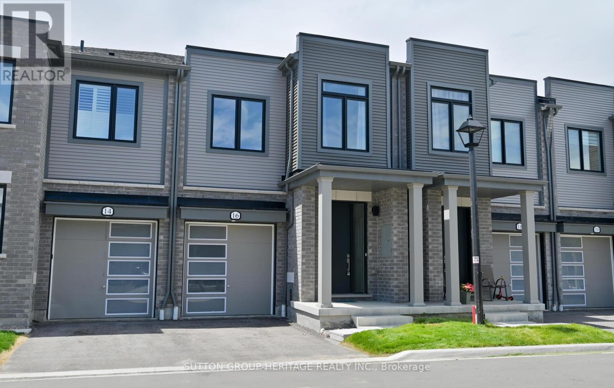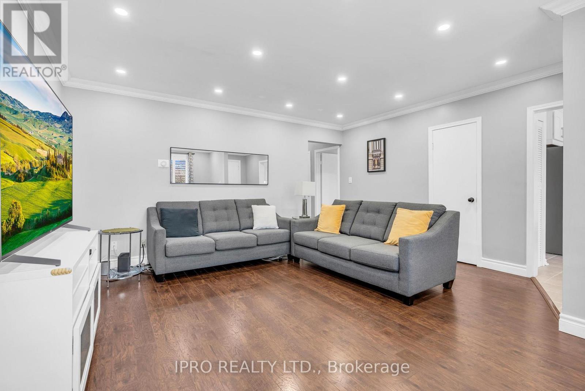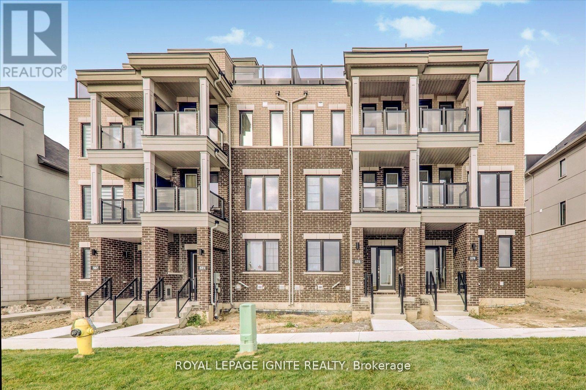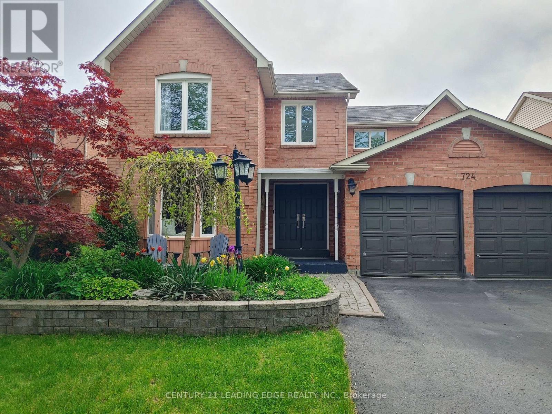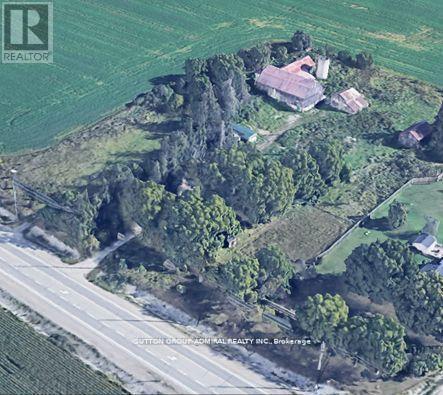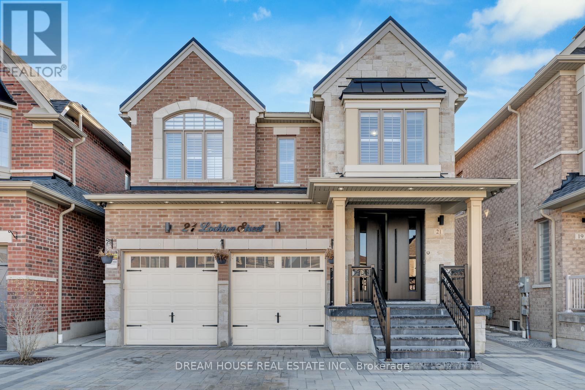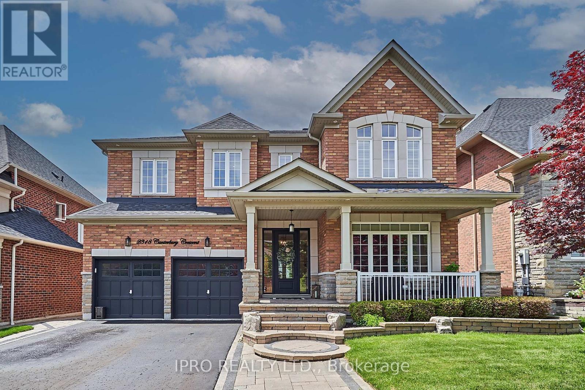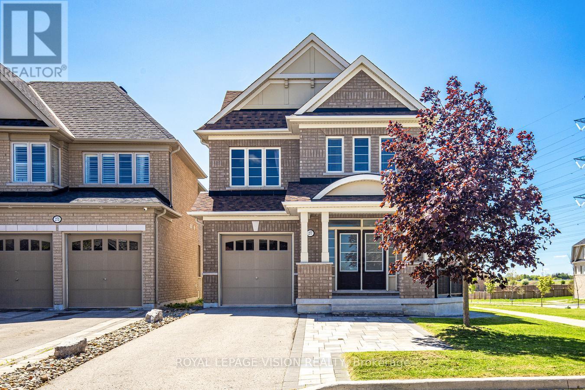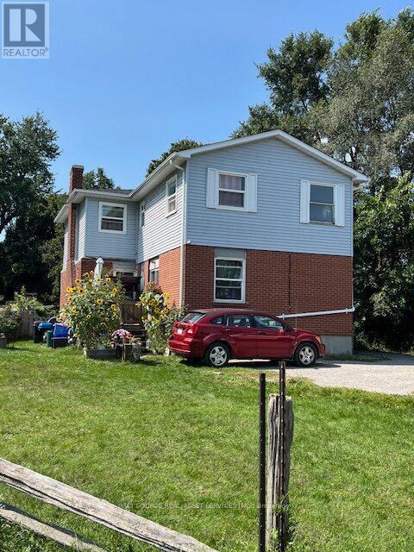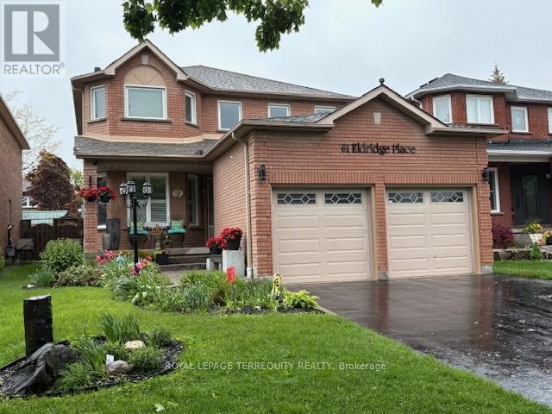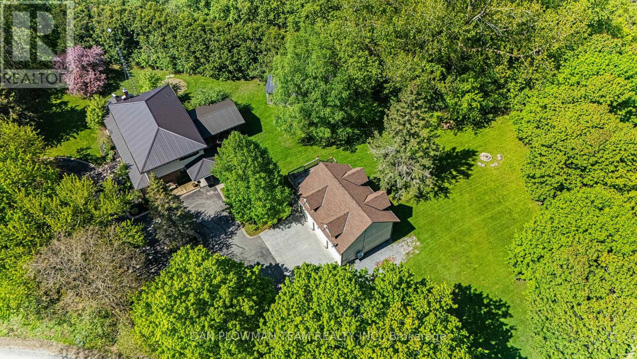17 First Avenue
Uxbridge, Ontario
Take advantage of this rare opportunity to build your custom home in Uxbridge's most beautiful and historic Victorian neighbourhoods. This 42' x 198' west facing lot is conveniently located just steps into the downtown core where many fine businesses and amenities await you. Parkland and municipal services connection fees have been paid. Development and building permit fees are due upon permit application. Sale is H.S.T. exempt. Township reserves right to review home design. Existing house plans included in purchase. (id:61476)
Ptlt 35 Concession 2 Side Road
Uxbridge, Ontario
Approximately 2.81 acres of 100% Designated Provincially Significant Wetlands. Explore and enjoy nature and the Eco System of the Black River Wetlands. No building/improvements allowed. The property is located on the southeast corner of Ravenshoe Rd and Concession 2 Sideroad. (id:61476)
351 Regional Hwy 47
Uxbridge, Ontario
Great opportunity to own a newly renovated bungalow and 12.9 Acres of land in the prestigious neighborhood of Goodwood, Uxbridge. This fast-growing area offers various possibilities for commercial use, including Playground, and a Golf Driving Range. , Gout Live Farm, Farmers' markets, Artist workshops (pottery), a Garden center, Former Building Supply, Organic Poultry, and Neighbours have an Herb Shop, Lobra Metal Fireplace, Lawn, and Landscape. **EXTRAS** 2013, 2022 Renovated, Ground 1800ft Basement 1300ft Bungalow, 2 Tree Houses close to Stouffville. Uxbridge, Hwy 404, 407.Bloomington, Go Train, New Heating System, Roof, Sunroom, Hardwood floor, fresh paint. (id:61476)
B816 Concession 5 Road
Brock, Ontario
Building Permit Approved, 166*150 Feet Lot, Excellent Opportunity To Own A Beautiful Building Lot On Edge Of Town Of Beaverton, Lake Simcoe Is Just Down The Street, Paved Road Frontage, 2 Driveways, Partially Fenced & Hedges, Drilled Well Is Installed, Septic Permit Is Available. Development Charges Are Already Paid, Not Many Vacant Lots Available In The Area. Build Your Dream Home And Enjoy For Years To Come. (id:61476)
Pl 2 Range Road S
Ajax, Ontario
Fantastic Location!!I Incredible Lot!! Luxury homes in the area!! Over 10 acres, close to Lake and walking trail!! (id:61476)
2153 Prestonvale Road
Clarington, Ontario
Premium & Executive Fully serviced Corner, Residential Building Lot in heart of Courtice, Clarington, ON . Approx. 3.5 arcs Ravine vacant land, proposed development features a 16-unit stacked townhouse project, also offers an opportunity to build multi units to meet provincially mandated housing targets to support Community growth. All required studies geotechnical, environmental, and traffic are complete, positioning the project for zoning amendment and site plan , approval. With quick access to major highways, 401 ,407 and Highway 418; 12-15mins to Oshawa Go station and Oshawa Center and Restaurants. (id:61476)
1576 Concession Rd
Clarington, Ontario
Discover a prime opportunity with this 26.24-acre parcel of land nestled on the border of Oshawa and Clarington. Ideal for land banking or building your dream home, this property offers endless possibilities. Situated just a quick 5-minute drive from all essential amenities. Imagine creating your oasis amidst lush surroundings, with ample space for gardens, trails, and privacy. Whether you envision a private estate or an investment for the future, this land promises both serenity and accessibility. Don't miss out on this rare chance to own a piece of picturesque countryside within reach of city comforts. (id:61476)
236 Summit Drive
Scugog, Ontario
NEWLY DECORATED LUXURY COTTAGE On Lake Scugog.100 Ft Waterfront , Private Dock.Magnificent Sunset View.5 Bedrooms, 4 Renovated 3-Pce Baths Served By Extra Large Water Pressure Tank. Heated Inground Pool, Indoor Hot Tub For 6. Modern Open Concept Kitchen. Big Balconies Overlooking Lake/ Sunset Views. Various Summer Activities. Regular Lot With Great Potential. Mins To Downtown Port Perry & Casino. Fibre Optics Avail. Must See To Appreciate. **EXTRAS** All Elfs, Window CoveringAll Elfs, Window Coverings, Stainless Steel Appliances, Water Filter, Water Softener, Cac, Large Water Tank, Pool Equipment, Hot Tubs, SnookerTable And Accessories, New Gutter Guards, Uv Light Filter, Private Dock. (id:61476)
1932 Malden Crescent
Pickering, Ontario
Mrs Clean lives here with her attention to details. Tremendous opportunity to own a customized open plan home in demand Glendale neighbourhood. The renovated kitchen with pot lighting, quartz counters undermount sink, pull outs from pantry, situp breakfast bar with stunning hardwood floors. Dining room overlooks the living room with a modern light fixture and pot lighting. The hardwood continues to flow down the stairs and into a spacious sun filled sunken living room featuring floor to ceiling windows & fireplace, walk out to a family sized deck and private treed yard. Seldom found, a two level basement offering cold cellar, laundry room, office and recreation room complete with a bar, bar stools, mirror, bar shelving and electric wall fireplace. This home is on a quiet crescent, well maintained, close to a school, Glendale Park, Pickering Town Center, many grocery stores, restaurants, go train, and easy access to 401. A pleasure to show. (id:61476)
35 Rushbrooke Way
Ajax, Ontario
Elegantly poised on an exclusive cul-de-sac of distinctive former model homes, this original-owner 4-bedroom, detached residence epitomizes refined living in the highly sought after Northeast Ajax Hamlet community. Showcasing soaring 10-foot main floor ceilings, newly installed engineered hardwood floors, and expansive bay windows in the kitchen and living room, this home radiates natural light and sophistication. The renovated kitchen features brand new quartz countertops, a new range, and stainless steel appliances. New paint throughout the house. The thoughtful layout offers a formal dining room, family room with a gas fireplace to cozy up to during the winter months, separate great room, and a discreet sunken powder room. Upstairs, the master primary suite includes a recently renovated 4-piece spa-inspired ensuite with a jetted tub, complemented by three additional bedrooms and a beautifully appointed 4-piece bathroom which is ample space for the whole family. One of the bedrooms can also be used as a home office if need be. The exterior impresses with stone masonry, a newly added two-tier front patio with automated lighting to enjoy your evening tea or just to sit and relax. The spacious two-tier deck in a private, fenced backyard is perfect for large family gatherings and BBQs with plenty of green grass space for the kids and/or pets to run around and play. This home also features a newly installed 2022 roof, two-car garage, and parking for three more vehicles. This family friendly home is just steps away from top-notch schools, minutes from Audley Recreation Centre, RioCan Durham Centre, and Grocery stores. Highways 401/407/412 are nearby with easy access. There are numerous nature trails leading from the street, bringing a sense of tranquility and calm. Book a showing today and don't miss your chance to own this beautiful, move-in ready home for you and your family! (id:61476)
16 Sorbara Way
Whitby, Ontario
Welcome To 16 Sorbara Way! Modern Living Is At Its Finest In Brooklin Heights With This Chic And Modern Townhome Built By The Award-Winning Sorbara Group. This Like New 1455sf Unit Offers An Open And Natural Light Filled Layout Situated Within A Safe And Family-Friendly Community. The Open Concept Main Floor Features 9-Foot Ceilings, Solid Hardwood Flooring And Builder Upgraded Direct Garage Access. Step Into The Kitchen With Its Brand New Stainless Steel Appliances, Quartz Countertops And A Large Eat-In Breakfast Area. Head Upstairs And You Will Find Three Generously Sized And Functional Bedrooms And Large Windows. The Primary Bedroom Has A Large Walk-In Closest And Ensuite With Dual Vanity And Walk-In Glass And Tile Shower. Don't Miss The Convenient 2nd Floor Laundry w/Stainless Steel Smart Washer And Dryer! The Thoughtfully Planned Out Basement Space Offers Amazing Potential For Adding Your Own Value. Did I Mention The Location? This Community Development Is Superbly Located Just Steps From Brooklin High School And A Short Walk To Old Main Street With Its Collection Of Boutique Shops And Fabulous Restaurants. Quick Drive Access To The Fabulous New Costco In North Oshawa, Multiple Grocery Stores And 412/407. Come And See All This Next Level Property Has To Offer Today! (id:61476)
52 Tulloch Drive
Ajax, Ontario
Absolute gem in the heart of South East Ajax-an immaculately renovated semi-detachjed bungalow that perfectly blends comfort, functionalit, & style. Step inside to discover a bright living room with an open concept space that flows beautifully. This home features three spacious bedrooms, each thoughtfully laid out for comfort. The third bedroom is a standout, offering direct access to a custom-built patio-seamlessly connecting indoor and outdoor living for those perfect summer days. Situated on a generous 37 by 100-foot lot, the outdoor space has been thoughtfully upgraded. A custom-built front porch welcomes you in style, while stonework in the deep backyard sets the stage for effortless outdoor entertaining. Minutes from Highway 401, Lake Ontario waterfront, schools, transit, shopping. Whether you're upsizing, downsizing, or simply looking for that perfect blend of charm, space & location - this home is one you don't want to miss. (id:61476)
64 Cedar Grove Drive
Scugog, Ontario
Welcome to this stunning two-story, three-bedroom home boasting breathtaking, unobstructed western views of Lake Scugog. Situated in the serene town of Caesarea, this property offers the charm of small-town living with a strong sense of community, access to parks, green spaces, and a variety of outdoor activities. Set on a spacious large lot, the property provides ample outdoor and indoor space to suit your lifestyle. The ground level features a large, unfinished 27x27 workshop with a separate entrance, offering incredible potential to be transformed into an in-law suite or additional living space. **EXTRAS** There are a few items which my client is planning on wrapping up prior to closing. He is a local builder and has built several of the properties on the street. (id:61476)
0057 - 1363 Shankel Road
Oshawa, Ontario
MODERN 3 STOREY DOUBLE CAR GARAGE TOWNHOME WITH 3 BEDROOMS. BEAUTIFUL LAMINATED FLOORS, OPEN CONCEPT KITCHEN WITH QUARTZ COUNTERS, STAINLESS STEEL APPLIANCES. LARGE FLUSH BREAKFAST BAR AND WALK OUT TO OVERSIZE TO DECK, GROUND FLOOR REC GOOD SIZE FOR LIVING ROOM OR OFFICE. AMPLE STORAGE, KITCHEN WITH LARGE PANTRY (id:61476)
61 Bluffs Road
Clarington, Ontario
Renovated Waterfront Home In The Adult Gated Community Of Wilmot Creek That Has So Much To Offer You! This Large, Bright 2 Bedroom/1 Bath Open Concept Home Has Hardwood Floors, Lots of Windows, Large Shower ,Gas Stove, Family Room & Boasts a 1000 Sq Ft Deck Overlooking The Water & Lovely Treed Yard . Enjoy your Morning Coffee On the Patio and Listen To The Birds & Watch Nature Unfold. ! The Large Family Room Had Sliding Glass Doors Out To The Patio. Incredible Facilities Are All Included In Your Monthly Fees. 5 Minute Drive to Bowmanville For All Your Shopping Needs. Guaranteed That All Your Family Summer Events Will Be Held On Your Beautiful Sunny Patio! Just Move Right In & Called This HOME. Please see VIDEO Tour. (id:61476)
42 Ritson Road S
Oshawa, Ontario
This Property Is Large Legal Registered Duplex!!! With 3 Levels Of Rentable Space. The Property Is Located In The Heart Of Oshawa And Offers A Rare Opportunity For A First-Time Home Buyers To Live In One Unit And Rent The Other Unit. Each Unit Has A Private Entrance And Driveway For Privacy And Flexibility. Both Units Are Freshly Painted And Have Plenty Of Parking. The Main Level Has 1 Bedroom Suite With Full 4-Piece Bathroom, Family Room, Private Kitchen, Washing Machine And Dryer. The Upper Unit Has 2 Large Bedrooms, 2 Living Room, Full 4-Piece Bathroom, Private Kitchen, Sunroof, Washing Machine And Dryer. New Windows For The Main Level Unit, 2 Separate Hydro Meters (id:61476)
1 Steamboat Way
Whitby, Ontario
Live By The Lake In Whitby Shores The Wonderful Complex Of Whitbys Luxurious Waterside Villas. This Stunning Corner And End Unit Is Over 2,000 Sq. Ft. Of A Highly Efficient Layout. This Bright And Spacious Three Bedroom, Three Story Townhouse, Has A Double Car Garage And Features An Open Concept Main Floor With Stained Oak Hardwood Floors and Potlights Throughout. The open-concept living and dining area is perfect for entertaining with Quartz Countertops, Stainless Steel Appliances And A Gourmet Kitchen With Breakfast Bar. Large Primary Bdrm That Features 4Pc Ensuite With Frameless Glass Shower And A Dreamy Soaker Tub! Walk-In Closets In Master With 9' Ceilings Throughout. Lower level Den Can Be Converted Into A Bedroom Or Office. $40K + in upgrades throughout. Perfect location to great Schools, parks, recreation centre and the marina and yacht club. A Commuters Dream With The Proximity To The GO Station, downtown Whitby And The 401. This Home Is Great For Entertaining! (id:61476)
38 Wells Crescent
Whitby, Ontario
This beautifully updated 4+1 bedroom, 4 bath Tribute family home offers a sun filled open concept design complete with an inviting porch entry leading into the foyer with soaring cathedral ceilings, gleaming hardwood floors, pot lighting & elegant formal living & dining room - perfect for entertaining! Gourmet kitchen boasting granite counters, breakfast bar, ceramic backsplash & floors, pantry & newer stainless steel appliances including double oven. Breakfast area with sliding glass walk-out to a 2-tier deck & fully fenced backyard with pergola, lush gardens & mature trees. Convenient main floor laundry with garage access. Upstairs offers 4 spacious bedrooms, the primary bedroom with walk-in closet organizers, stunning board/batten feature wall & spa like 4pc ensuite with relaxing corner soaker tub. Additional living space can be found in the finished basement offers a 5th bedroom, exercise room, 3pc bath & large rec room. Situated steps to schools, parks, transits, downtown Brooklin shops & easy hwy 407 access for commuters! Updates include - Roof 2012 & west side 2023, furnace 2015, central air 2012, updated lighting 2025, windows scheduled to be replaced June 4th, 2025 including patio door with frames! ** This is a linked property.** (id:61476)
16 Huggins Drive
Whitby, Ontario
Welcome to this Stunning Luxury Home Built by Award-Winning GREAT GULF Homes, Nestled in the prestigious Rural Whitby community. Only 4-year-new built in 2021 *Still under the Ontario New Home TARION Warranty *Boasting 2,415 sq ft above grade (as per builder ) plus 1,300 sq ft professionally finished basement apartment with a separate entrance *Certified energyefficient home from builder * Elegant double-door entry * 9-ft ceilings on the main floor *Open-concept layout with plenty large windows * No sidewalk parking for 6 cars total *Over $150K+ in upgrades including: *Premium engineered hardwood flooring throughout *dazzling crystal chandeliers *Gourmet kitchen with high end Thermador gas stove & dishwasher * Finished Basement Apartment upgraded by the builder with 1 bedroom, 4pcs bathroom, separate laundry, large window meeting the fire code, brand-new kitchen with all stainless steels appliances *Fully fenced with 2 entrance *Professionally landscaped backyard with a stone patio, gazebo, and a lush garden with 6 fruit trees with yielding delicious fruits ( 5-in-1 cherry, apple, and 4 grapevines ). Dont miss the opportunity to own this special luxury home in a peaceful and family-friendly neighborhood. Perfect for families or those seeking a turnkey property with an income-generating basement suite.The new Elementary School at the corner walking distance from the house. Open doors September 2026. (id:61476)
345 Park Road S
Oshawa, Ontario
Opportunity Galore! This Picturesque Property Is Situated On An Outstanding Oversized Lot WithA Creek In The Backyard. Minutes From Hwy 401, This All Brick Bungalow Is Zoned R2 With IncomeProperty Or Development Potential. The Home Is Clean, Well-Maintained & Beautifully Updated.Hardwood Floors & Pot Lights T/O The Main Floor. W/O To A Raised Deck Off The Kitchen & PrimaryBedroom. Separate Entrance To Basement Apartment With Ample Living Space, 2nd Kitchen 4PcBathroom, Primary Bedroom W/ Large Walk In Closet. Laundry On Main & Lower Levels. ParkingAvailable For 5 Cars. (id:61476)
750 Griffith Street
Oshawa, Ontario
Quality home built by Jeffery Homes, Durham Region's legacy builder of Quality homes. Beautifully Updated Family Home in a Prime Location! Featuring brand-new hardwood floors and fresh paint throughout, this solid family home offers exceptional potential in a highly sought-after neighborhood. Enjoy bright, spacious main living areas and generously sized bedrooms that provide comfort for the whole family. The fully finished basement offers an ideal opportunity for an in-law suite or extended living space, complete with a large recreation room featuring a cozy fireplace and walk-out access, a full bathroom, and a fourth bedroom with above-grade windows. Additional highlights include direct garage access and abundant storage throughout the home. Conveniently located near schools, shopping, amenities, and with easy access to Highway 401, this home combines practicality with prime location. Don't miss out! Cold Climate Air Source Heat Pump- 2 years old. (id:61476)
575 Port Darlington Road
Clarington, Ontario
Home is where the lake meets the sky! Welcome to Lakebreeze!GTAs largest master-planned waterfront community, Offering this Luxury Townhouse, Featuring An Expansive Master Facing The Water on the Upper floor along with W/I Closet and 5-pc Ensuite!Elevator from Ground to Rooftop Terrace! Breath taking view of water from each flr!A bedroom and a Den on the Grd Level with a full bath! Grt Room in the 2nd Flr with a Balcony! Upgrd Kitchen!Quartz Countr!Tot.2651 Sqft of lux.living Area(2066 indoor +585 outdoor)!Oak Stairs!Metal Pickets!Hardwood Flr!9 ft Smooth Ceiling! Elevator! (id:61476)
724 Barnes Crescent
Oshawa, Ontario
**Bring the In-Laws** Welcome to this beautifully 4-bedroom, 4-bathroom home that combines comfort, luxury, and modern living. Located in a desirable Northglen neighborhood, this home offers ample space and impressive features designed for both relaxation and entertaining. As you enter the double front door, you'll immediately appreciate the open-concept floor plan, flooded with natural light from large windows. The spacious living room boasts high ceilings, creating an airy, welcoming atmosphere. The adjacent dining area provides the perfect setting for family meals or dinner parties. The renovated kitchen featuring newer stainless steel appliances, a large 11 ft 6" island, quarts countertops and a walkout to a 40 ft by 12 ft deck. The adjacent family room with cozy wood burning fireplace provides the perfect setting for family movies. The UPPER floor includes a generous primary suite, complete with 2 closets, a walk-in closet plus a 6 ft double rack full height and a renovated spa-like en-suite. Three additional bedrooms and another bathroom with a walk-in shower offering plenty of space and privacy for family members or guests. The LOWER level is partially finished with a walkout in-law one bedroom suite. The new Rose Valley Park is just blocks from this home featuring 4 pickleball courts, multiple play structures, BMX park, garden walk and pathways. PLUS new recreation centre set to open in 2026 NE of Thornton and Conlin Rd will have library, pool, triple gym, indoor field, fitness centre and seniors centre. This exceptional home offers everything you need and more luxury, space, location and convenience. Don't miss the opportunity to make it yours! (id:61476)
2825 York Durham Line
Pickering, Ontario
Discover the perfect blend of rural serenity and urban convenience with this exceptional 5-acre parcel of land. Located just a short drive from the city, this rare piece of property offers endless possibilities for development, recreation, or your dream homestead.You're only minutes away from shopping, dining, schools, and major highways. Whether you're an investor looking to capitalize on the area's growth or a family seeking space to build a custom estate with room for gardens, horses, and outdoor living this land offers it all. (id:61476)
57 Bushford Street
Clarington, Ontario
Welcome to your ideal family home nestled in the tranquil neighborhood of Courtice! Step inside to discover a spacious open-concept kitchen boasting a generous pantry and dining area. This home surprises with its expansive interior, offering far more space than meets the eye. The backsplit layout effortlessly separates the dining space from the living room, maintaining a modern and airy feel throughout. Upstairs, the primary bedroom beckons with access to a charming balcony overlooking the backyard perfect spot to savor a breathtaking sunrise and enjoy a private retreat. Whether you're hosting loved ones or enjoying a leisurely breakfast, the expansive kitchen island, complete with power outlets and ample cabinet space, caters to your every need. Entertain in style in the formal dining room, perfect for holiday gatherings and social occasions. Unwind in the backyard oasis, complete with a gazebo for lazy afternoons spent watching the world go by. (id:61476)
1308 Ashgrove Crescent
Oshawa, Ontario
First Time Offered By The Original Owner! This Beautifully Maintained Home Sits On A Deep Lot In North Oshawa's SoughtAfter Pinecrest Community, Just Steps From Top Ranked Schools. Set On A Quiet, Family-Friendly Street, It Features 3 Bedrooms And 2Bathrooms, A Bright, Open Concept Layout, And An Updated Kitchen With Modern Finishes That Walks Out To A Spacious Deck Perfect ForEntertaining Or Relaxing While Overlooking The Fully Fenced Backyard. The Generous Bedrooms Include Walk-In Closets, And The PrimarySuite Offers A Peaceful Retreat. The Unfinished Basement Provides A Blank Canvas For Your Dream Rec Room, Home Gym, Or Extra LivingSpace, Complete With A Rough-In For A Future Third Bathroom. Enjoy The Pride Of Ownership Throughout, With Thoughtful Updates AndImmaculate Curb Appeal. Close To Parks, Shopping, Transit, And Highways 401/407, This Move-In Ready Home Checks All The Boxes ForComfort, Location, And Lifestyle! (id:61476)
1 Carlinds Drive
Whitby, Ontario
From the stone walkways to the moment you enter through the elegant double doors into the sun filled family room that centers around a fireplace flanked by windows you will be awed. This open concept room leads to an updated kitchen with center island/breakfast bar, stainless steel appliances, new stove and an eat-in family size dining area overlooking the backyard. Around the corner you will find a main floor laundry room with upper cabinets, deep built-in laundry sink with folding counters, a beautifully renovation powder room with storage, quartz counter and porcelain floors. To complete this ground floor tour, you have direct access to the double car garage with storage loft. A circular staircase leads you to the upper level where you will find a spacious primary bedroom with numerous windows, an ample size walk-in closet, fully renovated primary bath with his and her sinks and a separate glass shower. The other 3 bedrooms are well appointed with large closets, organizers and plenty of windows. On this floor you will also find a bright 4 piece bath, a medicine/storage closet and a double mirrored sliding door closet for extra linen. The lower level hosts your entertainment space, a large bedroom, a 3 piece bath, a huge furnace room that can serve as a utility room and a cold cantina. Perfect for your growing family. Enjoy evenings by the pool, invite friends to dine al fresco on the custom built deck. This immaculate corner lot home nestled in a prime sought after neighborhood in the Rolling Acres Community, is conveniently surrounded by parks, shops, restaurants, schools, public transit and so much more. Includes a metal roof, 2022 furnace/air conditioner, 2024 gutters/eavestroughs, 2024 pool filter/pump, 2023 liner, 2022 heater. A newer central vacuum with attachments, Bluetooth controlled alarm system/security camera, garage with side door access/custom built loft, high density double door resin shed and an exterior natural gas connection. Look no further! (id:61476)
345 Olive Avenue
Oshawa, Ontario
Welcome to this beautiful recently renovated 3+1 bedroom house with plenty of living space. This move-in ready detached bungalow features pot lights in living room and basement, vinyl flooring throughout the main & basement. Upgraded kitchen with new quartz countertops and stainless appl. This home is the perfect opportunity for first-time buyers looking for a stylish, low-maintenance property in a great location! Just minutes to Hwy 401, Go station, Costco and all amenities. **EXTRAS** Renovated basement in 2023. Water proofing is done with 10 years warranty. LVP Floors 2024, Quartz countertops 2024, Pot Lights 2024, interior walls & exterior fence and deck paint 2024. (id:61476)
516 Monteith Avenue
Oshawa, Ontario
WELCOME HOME! FINALY YOUR SEARCH ENDS HERE AT 516 MONTEITH AVE. PERFECT FOR FIRST TIME HOME BUYERS OR AN INVESTMENT SAVY PERSON. THIS HOME HAS PLENTY TO OFFER WITH 3+1 BEDROOMS, SPACIOUSLIVING AND DINING ROOM AND 2 KITCHENS WITH A WALK OUT TO A LARGE DECK AND BEAUTIFUL GARDENS,SEPERATE ENTRENCE TO BASEMENT APARTMENT WITH THE POSSIBILITY TO ADD A THIRD APARTMENT. PRIVATEDRIVEWAY HAS PLENTY OF ROOM FOR PARKING. THIS PROPERTY IS PERFECTLY LOCATED CENTRALY IN THELAKEVIEW AREA CLOSE TO ALL AMENITIES, SCHOOLS,CHURCH,SHOPPING AND TRANSIT. (id:61476)
123 Cottingham Crescent
Oshawa, Ontario
Price to Sell!!! Stunning, 3-Bedroom, 2.5-Bath Fully Detached 2 Storey, CARPET FREE Home On A Quiet Street In The Peaceful Neighborhood Of Farewell Oshawa. A Great Opportunity For First Time Buyers And Investors. This Home Offers A Modern, Stylish Living Experience With Plenty Of Space For A Growing Family Or Young Professionals. Main Floor Features An Open-Concept Floor Plan With Lots Of Natural Light, Porcelain & Laminate Floors, And A Spacious Living Room. Modern Kitchen With Porcelain Flooring, Backsplash and Breakfast Are. The Second Floor Features A Bright Layout With Lots Of natural Lights, Spacious Master Bedroom With Walk-In Closet. In Addition To 2 Other Well-Sized Sunlit Bedrooms With Large Windows And Closets & A 4 Pc Bathroom. Laundry Is Conveniently Located In The Basement. Short Walk To The Parks, Community Centers, Schools, Grocery, Public Transit & Minutes To The Lake. Driveway Long Enough To Park 2 Cars, total 3 parking spaces. Price to sell Motivated sellers Offer any time. No Disappointments! (id:61476)
574 Cobblehill Drive
Oshawa, Ontario
Welcome To 574 Cobblehill Dr - a beautifully maintained detached home nestled in Oshawa's sought-after Pinecrest neighbourhood. This 3+2 bedroom, 3-bathroom property boasts a modern open concept main floor with a renovated kitchen featuring granite countertops, stainless steel appliances, and a walk-out to private backyard oasis complete with a custom gazebo. Enjoy spacious bedrooms with updated flooring throughout, a fully finished basement perfect for extended family or guests, and a bright office ideal for remote work. Located close to top-rated schools, parks, shopping, and transit, this home offers the perfect blend of comfort, style, and convenience. A must-see for families and first-time buyers alike! ** This is a linked property.** (id:61476)
21 Lockton Street
Whitby, Ontario
Welcome to 21 Lockton St, a luxurious detached home offering over 3,800 sq. ft. of elegant living space, including the finished basement, in a highly desirable neighborhood. This premium home features high-end upgrades, a double-car garage, and sits on a prestigious lot backing onto a future school. Enjoy top-rated schools, scenic parks, and easy access to Highways 412 and 401.The main floor showcases elegant hardwood flooring, soaring ceilings, and a spacious living room that flows into a luxury designer kitchen with high-end stainless steel appliances. A premium den/office, as per the builders original floor plan, adds extra convenience. Upstairs, you'll find four generously sized bedrooms and three beautifully designed full bathrooms. Two bedrooms share a stylish Jack & Jill 4-piece ensuite, while the luxurious primary suite boasts walk-in closets and two private ensuites, each with high-end finishes. The fully finished basement offers incredible versatility with a separate entrance, two bedrooms, a modern kitchen, a full bathroom, and its own laundry, making it perfect for rental income or an in-law suite. Outside, the premium interlocked driveway enhances curb appeal, while the fully fenced backyard provides the perfect space for relaxation and outdoor activities. This elegant home combines luxury, space, and convenience in one of Whitby's most sought-after communities. Don't miss this rare opportunity to make it yours! (id:61476)
2318 Canterbury Crescent
Pickering, Ontario
Welcome to Buckingham Gate, one of Pickering's most desirable and exclusive enclaves. You will feel the difference as soon as you enter the neighbourhood. Tight knit community with properties noticeably cared for. This home boasts over 4000 sq. ft. of functional living space on a premium 50ft lot with 4 bedrooms and 2 full bathrooms on the second floor, a cozy library/office and powder room on the main floor, and a 5th bedroom with a full ensuite bathroom in the completed basement. Tastefully remodeled and modernized from original builder specs. Over $150,000 spent on upgrades. Every floor has high ceilings and is filled with natural sunlight throughout the day. Finished basement with a built-in play area for young children (can be removed by sellers if buyers prefer). Covered front porch with ample seating to enjoy the morning sunrise. Soak in the afternoon sunset in the low maintenance, private backyard with massive interlock patio, gazebo, BBQ with built-in gas line, and propane fire pit. Check out the virtual tour for a 360 walkthrough, floor plan, and more photos. Must see! This home will not disappoint! (id:61476)
285 Hamers Road
Whitby, Ontario
Incredible approximately 1-acre building lot in prime Whitby location! Rare opportunity to build your custom estate home on a beautifully level and private 180.67 x 241.69 ft lot. Tucked away on a quiet cul-de-sac, this property offers the perfect blend of country serenity and urban convenience. Enjoy panoramic views of nature, endless possibilities for design, and ample space for your dream residence. Just 5 minutes form the charming heart of Brooklin and with easy access to Hwy 12, 407 and 412, you're perfectly positioned for both peaceful living and effortless commuting. Don't miss this chance to own a premium piece of Whitby countryside with unparalleled potential whether you're building a custom home or banking land for future growth, this is a smart and strategic addition to your portfolio. (id:61476)
242 Kenneth Cole Drive
Clarington, Ontario
Welcome to this stunning brand new 4-bedroom detached home in Bowmanvilles sought-after Northglen community. Boasting plenty of bright, open living space, this home features 9 ft ceilings on the main floor, 8 ft ceilings upstairs, a grand double-door entry, and a stylish full brick and stone exterior. This home welcomes families with an upscale kitchen and living room to spend your days. Enjoy easy access to schools, Hwy 401/407, and the new Northglen park with splash pad just a short walk away. *SELLING AS IS* (id:61476)
43 Glynn Road
Ajax, Ontario
Great Starter Home To Call Your Home. Sitting (id:61476)
3 Bluffs Road
Clarington, Ontario
LARGE UNIT! Approx. 1,700 sqft of living space! Panoramic views of Lake Ontario! This beautiful 2 bedroom bungalow is situated in the Adult Lifestyle Community of Wilmot Creek nestled along the shores of Lake Ontario. Enjoy the peaceful setting with mature trees, entertainers deck spanning the back of the property, privacy gazebo & unobstructed water views. Inside offers a sun filled open concept design complete with fresh neutral paint, gleaming hardwood floors, 2 gas fireplaces & more! Perfect for entertaining in the living & dining rooms with french door entry to the den with sunroom sliding glass walk-out. Spacious family room boats a cozy gas fireplace & backyard views. Family sized kitchen with subway tile backsplash, pantry, built-in over & cooktop. Relaxing sunroom with wall to wall windows & garden door walk-out to the deck with incredible views. Primary retreat offers a 3pc ensuite & walk-in closet. Generous 2nd bedroom with double closet. Enjoy all the amenities that Wilmot Creek has to offer. Golf, 2 community pools, tennis/pickleball court, sauna, hot tub, woodworking shop, gym, endless classes/programs & more! Updates include windows, roof 2015, furnace 2021 & central air 2021. (id:61476)
1516 Honey Locust Place
Pickering, Ontario
Master planned Community! Mattamy Brand new built home, The Vale Conner modern layout 2121 sqft, 4 bedrooms 4 washrooms including 2 ensuite on second floor, upgraded flooring, smooth ceiling through out pot light, 200 amp electrical panel, open concept kitchen island, over sized garage, potential separate entrance through garage door, close to hwy 7,412. (id:61476)
66 Waverly Street S
Oshawa, Ontario
Welcome to 66 Waverly St S. a fantastic opportunity in a prime Oshawa location! This spacious home features 4 generously sized bedrooms on the second floor, perfect for growing families or those needing extra space for a home office or guest rooms. The main floor offers a convenient 2-piece powder room, ideal for guests and everyday use. Step into the unfinished basement with a separate entrance which has second-unit, income-producing potential. Whether you're thinking of creating an in-law suite or a legal basement apartment (buyer to verify zoning and requirements), the possibilities are endless. Enjoy the fully fenced backyard, perfect for kids, pets, or summer entertaining. This home is ideally located near the Oshawa Centre, a major transit hub, multiple schools, and only an 8-minute drive to the Oshawa GO Station, making commuting a breeze. For outdoor lovers, you're just minutes from Lakefront Park West, a scenic and family-friendly area offering walking trails, green space, and recreational amenities.Don't miss your chance to own a home with excellent future potential, great location, and space to grow. Whether you're a first-time buyer, investor, or multi-generational family, 66 Waverly St S is a must-see! FORCED AIR FURNACE AND CENTRAL AIR CONDITIONER WITH VENTILATION. ELECTRIC BASEBOARD HEATING CAN BE USED OR REMOVED. (id:61476)
14751 Highway 12 Road
Scugog, Ontario
Welcome To this Stunning 3 + 2 Bedroom Raised Bungalow with 9.23 Acres Agricultural land features With The Potential For Farming Or Other Uses Typical Of A Rural Highway Commercial Exposure. An In built 2-Car Garage, Centre Island With A Granite Counter, Natural Gas Cooktop, Hardwood Floors, Fireplace, Pot lights and much more..... Walk out to deck, separate Walk-Up Staircase From Basement.Roof Shingles Replace in 2022, Window in 2022, Garagedoor in 2022. Newly Painted, Proffessional Finished Basement..... HURRY UP!! THIS ONE WON'T LAST LONG!!!! (id:61476)
25 Bianca Drive
Whitby, Ontario
Beautiful 3-Bedroom Home in Highly Sought-After Brooklin! This charming 3-bedroom home is located in the heart of Brooklin, one of the most desirable communities to live in! Featuring a stunning 2-storey great room, this home is filled with natural light and offers an open, airy feel.The family room offers a lovely gas fireplace, adding warmth and ambiance, perfect for cozy evenings. Enjoy brand new carpeting upstairs, vinyl plank flooring on the main floor, making this home move-in ready. The spacious kitchen walks out to a large deck with a gazebo, ideal for outdoor entertaining or quiet relaxation. A separate side entrance leads to the basement, offering the potential for an in-law suite or additional living space.Conveniently located near the 407, parks, top-rated schools, and shopping, this home provides the perfect combination of comfort and convenience. Costco is only 10 minutes away. Don't miss out, book your showing today! (id:61476)
50 Lowder Place
Whitby, Ontario
Immaculate & updated 3+1 bedroom raised bungalow nestled on a premium treed lot! Inviting curb appeal from the moment you arrive & parking for 6 in the driveway allows for recreational vehicles! Inside offers an open concept main floor plan with extensive hardwood floors, crown moulding, pot lights & more. Updated kitchen featuring ceramic floors & backsplash, pantry, breakfast bar, stainless steel appliances & sliding glass walk-out to the backyard oasis with relaxing hot tub, mature gardens & tiki bar - perfect for entertaining! Spacious dining area with backyard views. Main floor primary retreat with 2pc ensuite & double closet. The lower level offers large above grade windows, rec room, 4th bedroom & laundry room with 3pc bath & garage access with a workshop in the back. Situated in a great family community, walking distance to schools, parks, shops & easy hwy 401 access for commuters! (id:61476)
2174 Coppermine Street
Oshawa, Ontario
Client RemarksBeautiful Modern Full Brick Home In the North Oshawa - Kedron Community - Fieldgate Ursa Model. This Beautiful, 2 Car Detached Home Features 4 Bed & 3 Baths, Spread Over 2,102 Sq Ft, Main Floor & Upper Level With 9 Ft Ceilings, Side Door Entry On Main Floor. Quartz Kitchen counters and Island, Oak Staircase, Tray ceilings in the maters with a 5-pcs ensuite with a frameless shower and standalone bath tub. Boasts a double door entrance with a wrought iron door and private backyard with no houses in the back. Offers Every Modern Amenity That Durham Has To Offer. Big Box Stores, Exclusive Local Boutiques, Dining Establishments, Schools (Elementary, Secondary, And Post-Secondary) Trails, Conservation Areas And Hwy 7 and Hwy 407 and much more. (id:61476)
277 Cosgrove Drive
Oshawa, Ontario
Welcome To This Beautiful Home Located On A Premium Ravine Corner Lot! This Modern 4 Bedroom Home Features An Open Concept Layout, Welcoming And Bright With Modern Finishes! Plenty Of Natural Light With Large Windows Throughout. This Home Features 9' Ceilings, Grand Double Door Entrance, Large Rooms, Eat-in Kitchen With A Breakfast Bar And Walkout Access To Your Deck, Perfect For Entertaining. Start Your Tour With A Large Wrap Around Porch Leading To The Backyard Showcasing An Expansive Backyard Oasis Complete With Over $25,000 Spent On Interlocking Stonework And A Custom Fire Pit. Don't Miss The Chance To Own Your Very Own Turnkey Home! Close To All Amenities, Schools, University, College, Shopping, Costco, Transit, 407 and Much More!! (id:61476)
1100 Simcoe Street S
Oshawa, Ontario
Turnkey Triplex Investment Property. Property Type: Triplex (3 Units). Each Unit: 3 Bedrooms. Condition: Two units newly built. Rental Status: Fully rented. Annual Rental Income: Over $75,000. Ideal for: Investors seeking strong cash flow and minimal upkeep. This is a rare opportunity to own a high-income generating triplex with modern finishes in two of the units. Stable tenants and yearly leases in place make this a truly hands-off investment. *For Additional Property Details Click The Brochure Icon Below* (id:61476)
8 Burrells Road
Ajax, Ontario
Stunning & Fully Renovated Home on one of South Ajax's Most Sought-After Streets within a short walk to the Lakefront Community. This exceptional property sits on one of the largest newly fenced & sodded lot in the neighbourhood. Every inch of this home has been thoughtfully renovated with significant investment and attention to detail. The open-concept layout features a cozy fireplace and a bright, spacious solarium overlooking the beautiful pool sized backyard. The 2 lower levels offer a fantastic self-contained apartment with a separate entrance, with large above-grade windows, its own fireplace, and a modern open-concept kitchen complete with quartz countertops, Island and a generous pantry. There are 2 separate laundry Facilities. Comes complete with 10 quality new appliances. This home is in absolute move-in condition & is truly one of the best opportunities in South Ajax that's a must to view to fully appreciate. (id:61476)
61 Eldridge Place
Whitby, Ontario
STUNNING UPDATED EXECUTIVE HOME ON QUIET STREET IN THE DEMAND PRINGLE CREEK LOCATION. LOTS OF UPGRADES FRESHLY PAINTED, RENOVATED EAT-IN KITCHEN WITH QUARTZ COUNTERTOPS AND BREAKFAST BAR, CERAMIC TILES AND BACK-SPLASH, POT LIGHTS. WALK OUT TO THE LARGE DECK (APPROX 30 X 15) WITH GAZEBO, PERGOLA, PATIO AND PRIVATE YARD. KITCHEN OVERLOOKS FAMILY RM WITH MODERN FIREPLACE. QUALITY MAPLE HARDWOOD ON BOTH FLOORS. ENSUITE BATH RENOVATED WITH LARGE WALK-IN SHOWER. MAIN BATH AND POWDER ROOM BOTH REMODELLED. NEW CABINETS IN THE LAUNDRY ROOM, ENJOY STUCCO FREE CEILINGS THROUGHOUT THE HOME. SHORT WALKING DISTANCE TO PRINGLE CREEK PUBLIC SCHOOL AND HIGH SCHOOL (BOTH FEATURING GIFTED STUDENT PROGRAM). SHORT WALK TO SHOPPING SUCH AS A FOOD MARKET, PHARMACY, POPULAR RESTURANT, CHURCHES, AND PUBLIC TRANSIT. GREAT COMMUNITY CLOSE TO ALL AMENITIES AND EASY ACCESS TO HWYS 401, 407, AND 412. PRIDE OF OWNERSHIP SHOWS HERE! (id:61476)
8 Maple Street
Clarington, Ontario
Nestled On A Serene And Private 1-Acre Lot On A Cul-De-Sac, This Enchanting Home Is A True Sanctuary, Offering Custom Finishes Throughout That Reflect Both Elegance And Comfort. The Main Level Features A Spacious Primary Suite, Complete With A Luxurious 4-Piece Ensuite, Providing You With A Personal Retreat To Unwind After A Long Day. Bask In The Stunning Views Of Nature That Grace Every Window, Allowing The Beauty Of The Outdoors To Embrace Your Daily Life. The Finished Basement Is An Entertainer's Dream, Boasting A Dedicated Theater Room With A 180" Screen For Movie Nights And Plenty Of Storage Space, Along With An Additional Pantry To Accommodate All Your Costco Finds. The Detached 3-Car Garage Is A Remarkable Addition, Featuring In-Floor Heating And Hydro For Year-Round Convenience. Above, A Charming Loft Awaits, Equipped With A Second Kitchen, A Full Bathroom, And A Large Walk-In Closet Making It An Ideal Space For Hosting Friends, Family, Or Guests. Imagine Evenings Spent Around The Fire Pit, Playing A Game Of Horseshoes, Or Simply Relaxing Under The Covered Deck As Raindrops Dance Around You. This Home Is Designed To Embrace Every Season, Ensuring You Enjoy All That Nature Has To Offer. With Snowmobiling And Four-Wheeling Trails Just Minutes Away, You Might Find Yourself Ready To Sell Your Second Home Because This Property Is Truly Your Built-In Cottage. Experience The Harmony Of Nature While Still Enjoying The Convenience Of Nearby Amenities. And The Cherry On Top? Uber Eats Now Delivers To This Area, Making Your Life Even More Convenient! This Home Is Not Just A Place To Live; Its A Lifestyle Waiting To Be Embraced. (id:61476)





