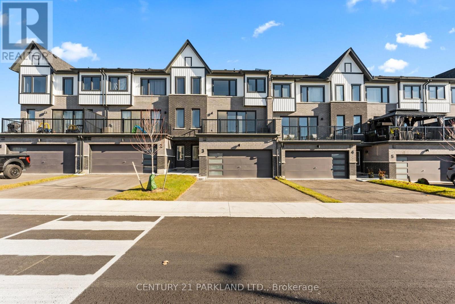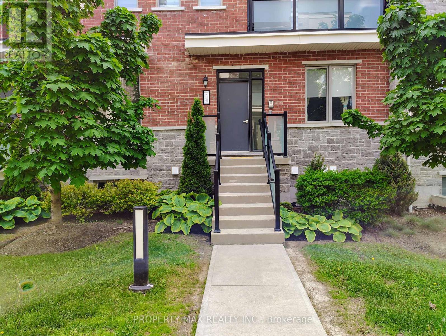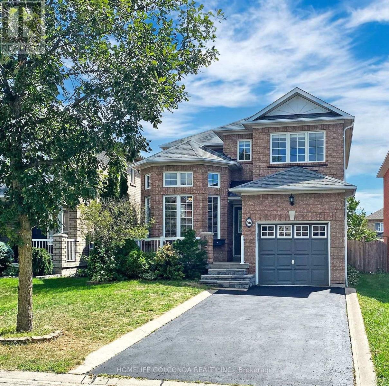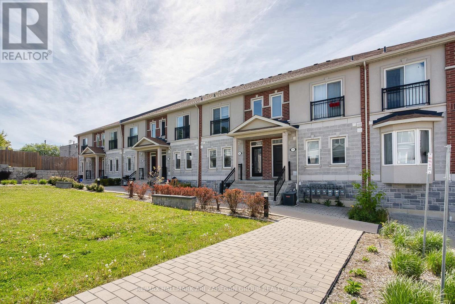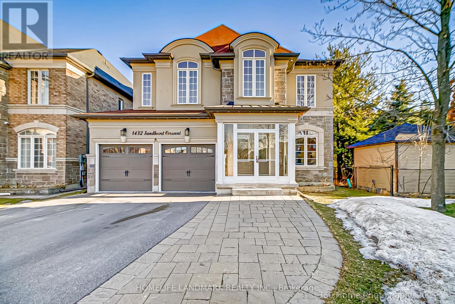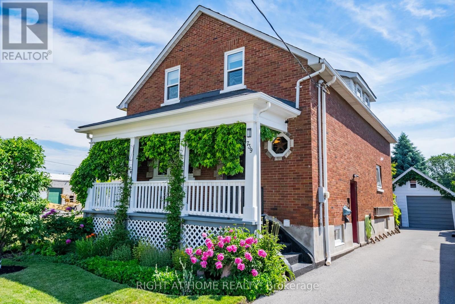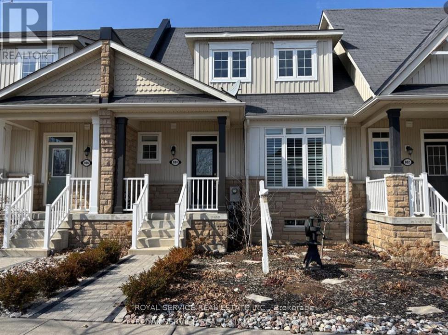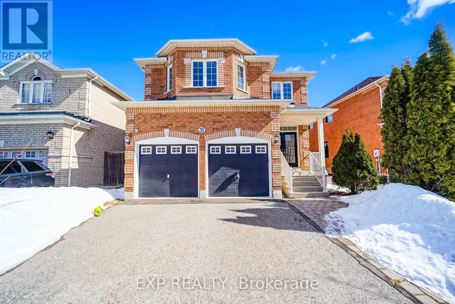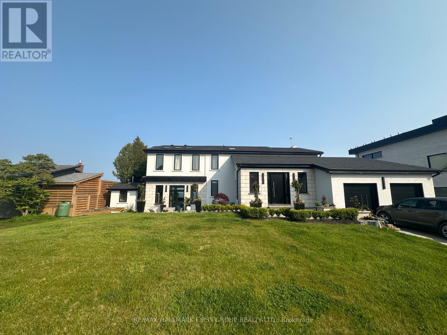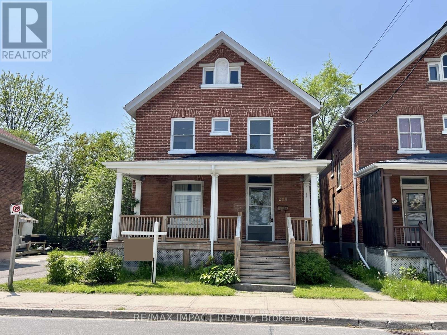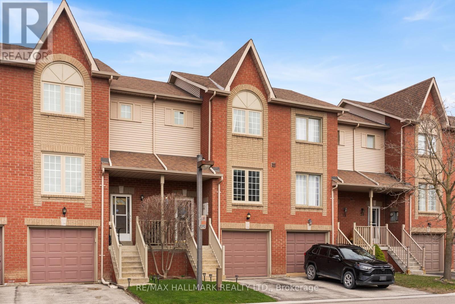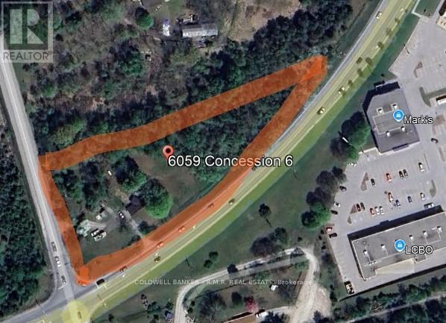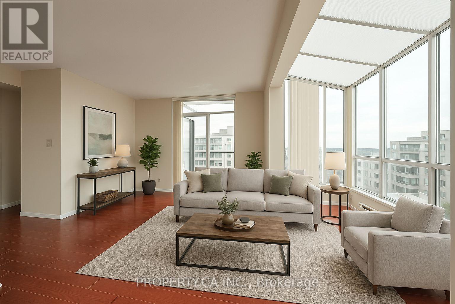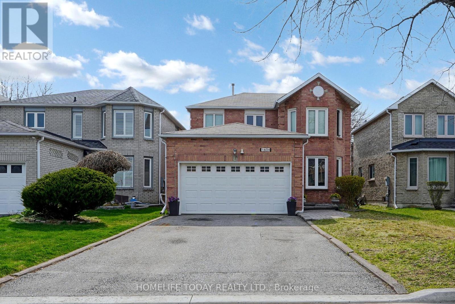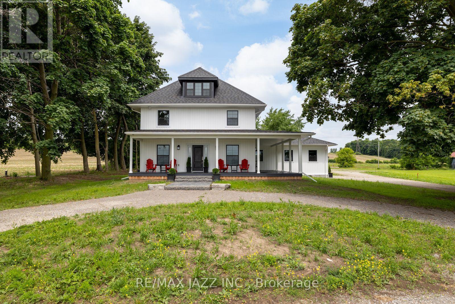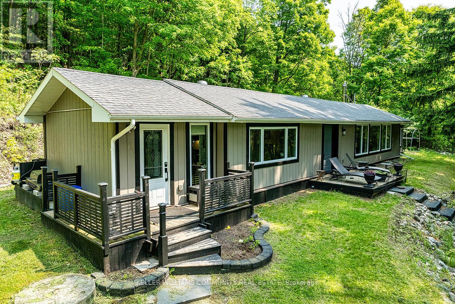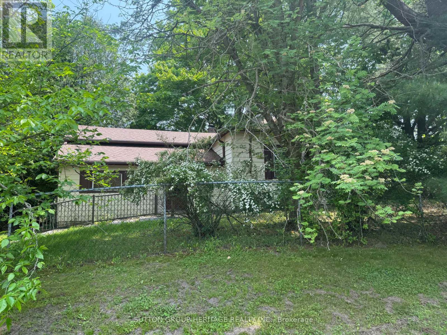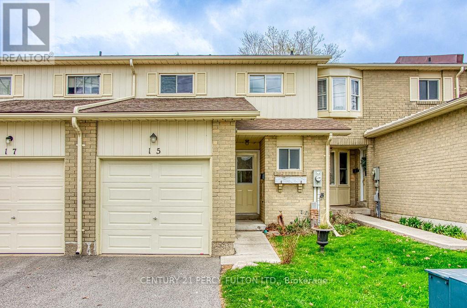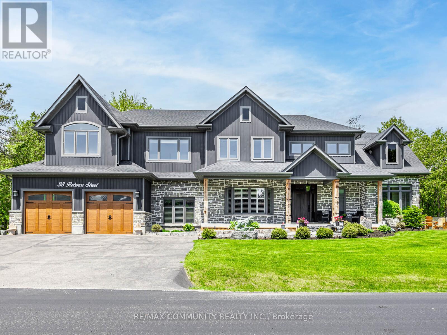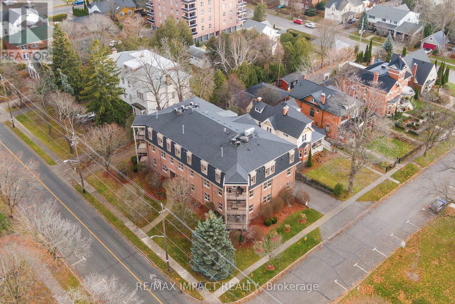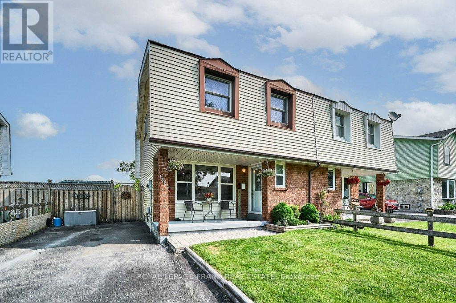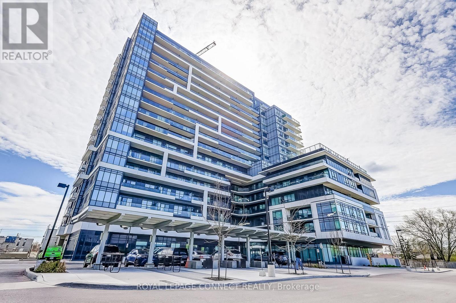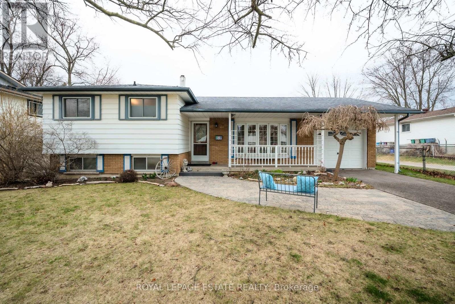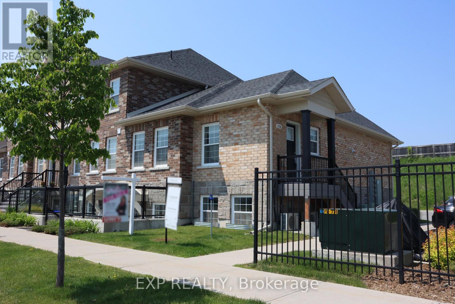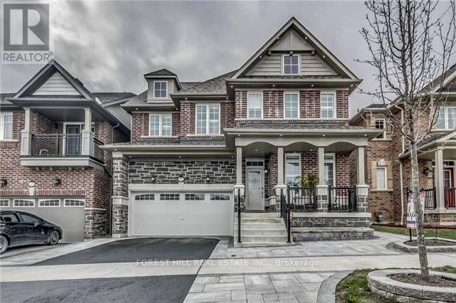16 Goodwood Street
Uxbridge, Ontario
Nestled on an expansive 1-acre lot w/ over 100 ft of frontage and more than 300ft of depth, this custom-built bungalow is the perfect balance of country calm and modern design. From the moment you pull into the driveway and get a closer look at the home, you know you've arrived somewhere special. Step inside, & light pours through massive windows, filling the vaulted ceilings of the living room and setting the tone for the open-concept layout that flows effortlessly throughout the home. Whether you're starting a family, upsizing for space, or simplifying your lifestyle, this home adapts beautifully to any life stage. The main flr is anchored by a designer kitchen that invites conversation and connection. W/ stone countertops, a custom B/I range hood, quality appliances, & an oversized island that seats five, it's the kind of space where late-night chats, weekend brunches, & everything in between just feel right. Storage is no issue everything has its place, including the everyday essentials tucked neatly into the large mudroom just off the garage. The primary bedroom on the main floor is a true retreat, complete with a spa-like ensuite and a W/I closet. Three additional spacious bedrooms each w/ their own charm & a shared bathroom just for them. As the seasons change, your connection to nature never fades. The 3-season sunroom offers a front-row seat to the outdoors w/o ever leaving your cozy corner. But when summer arrives, this property truly shines your own private resort awaits. Dive into the large in-ground pool, host unforgettable gatherings in the cabana with its fully integrated outdoor kitchen & bathroom, & when the sun sets, settle around the firepit or kick a ball around in the sprawling open space. Light-filled rooms, refined finishes, and rustic charm this home is a masterclass in style & function. And best of all, it offers the peaceful rhythm of country life, just a short drive from the conveniences of the city. (id:61476)
1170 Trillium Court
Oshawa, Ontario
Elegant Family Home in One of Oshawas Finest Neighbourhoods Nestled on a mature, tree-lined this beautifully updated family home offers a perfect blend of luxury, comfort, and modern elegance. Located in one of Oshawa's most sought-after neighbourhoods, the home boasts multiple indoor and outdoor entertaining spaces, ideal for both everyday living and special occasions. The main floor features large windows that fill the space with natural light, along with a seamless flow to a spacious backyard deck and yard perfect for summer gatherings. The open-concept kitchen overlooks a formal sitting area with a cozy wood-burning fireplace and provides a second walkout to the deck. Plank and slate flooring run throughout the main level convenient 2-piece powder room. Upstairs, you'll find generously sized bedrooms, including a primary suite complete with a luxurious 4-piece bath. Two additional bedrooms feature hardwood flooring and bright, windows, and are serviced by a stylish 4-piece main bathroom. A 4th bedroom is located on the third floor, offering added flexibility for a growing family or home office needs. The newly finished basement rec room is perfect for entertaining or relaxing with family, complemented by a spacious laundry area and additional storage. This elegant home combines timeless charm with modern upgrades, all within easy reach of top-rated schools, parks, and amenities. Also, garage has Atlas Polar two post CAR HOIST (id:61476)
3340 Thunderbird Promenade
Pickering, Ontario
Stunning Freehold Townhouse offers 4 Bedrooms + 4 Bathrooms, w/ nearly 1,900 sf of bright, open living space, making it an ideal home for young couples and growing families. ~ The main floor features a private in-law suite with a four-piece bathroom, ideal for guests or multi-generational living ~ High ceilings and large windows create a spacious, light-filled atmosphere, while the open-concept kitchen seamlessly connects to the living and dining areas for easy entertaining ~ Balcony provide outdoor space, and a double-car garage ensures ample parking and storage ~ Conveniently located just minutes from Highway 407, top-rated schools, parks, and shopping, this home also boasts stylish laminate flooring throughout and modern pot lights for a sleek, contemporary touch ~ Dont miss this rare opportunity (id:61476)
302 - 189 Lake Driveway Drive W
Ajax, Ontario
Excellent opportunity to own this well maintained, freshly painted condo in a most desirable area in south Ajax. Conveniently located steps from Lake Ontario, surrounded by bike and walking trails.Close to public transit and Hwy 401. Freshly painted, new backsplash, new tub and shower. Enjoy the beautiful morning sunrise. Building amenities include indoor pool, gym, tennis court, kids playground, bbq area, sauna and more! (id:61476)
#3 - 160 Densmore Road
Cobourg, Ontario
Welcome To Your Very Own Contemporary Retreat Just 5 Minutes from Picturesque Cobourg Beach! Built By One of Durham's Best Builders: Marshall Homes. This Stunning Townhouse Offers the Perfect Blend of Modern Aesthetics & Beachside Charm with Features Often Reserved for Detached Homes! *Main Floor: Step into a Spacious, Modern Beach-Style Main Floor Featuring Ample Natural Light & Contemporary Finishes. The Open-Concept Layout Includes a Large Kitchen with Tons of Storage, Complemented by a Powder Room for Guests' Convenience. B0Additional Storage Closets Ensure You Have Plenty of Space to Organize Your Belongings. *Upper Level: Ascend to The Upper Level, Where Practicality Meets Comfort. Three Very Spacious Bedrooms Await, Including A Primary Bedroom with a Massive Walk-In Closet & An Ensuite Bathroom, Offering A Private Oasis for Relaxation. *Location: Located Just a Short 5-Minute Drive from the Renowned Cobourg Beach, You'll Enjoy Easy Access to Serene Waterfront Views & Recreational Opportunities. Additionally, The Townhouse Is Conveniently Close to All Downtown Amenities, Ensuring You're Never Far from Shopping, Dining, And Entertainment. *Additional Features: Front Parking for Easy Accessibility, Contemporary Beach-Style Architecture, Close Proximity to Parks, Schools, And Public Transit. **EXTRAS** S/S Appliances: Refrigerator, Stove, Microwave, B/I Dishwasher, Washer/Dryer, GB&E, CAC & All Electrical Light Fixtures. (id:61476)
731 Elmer Hutton Street
Cobourg, Ontario
Welcome to, 731 Elmer Hutton, your next chapter in comfort and convenience with this beautifully designed modern bungalow townhouse, thoughtfully crafted for easy, accessible living. Located in a quiet, well-maintained New Amherst community, this single-level home offers a perfect blend of style, functionality, and low-maintenance living tailored for busy professionals, retirees, or anyone looking to simplify their lifestyle, this home offers all the benefits of modern design without the upkeep. Step inside to an open-concept floor plan featuring wide hallways, 10 ft. high ceilings, and abundant natural light. The spacious living area flows seamlessly into a modern kitchen, complete with beautiful stone countertops, stainless steel appliances, soft-close cabinetry, and an oversized island ideal for entertaining or casual dining. Enjoy the ease of main-floor living with a large primary suite that includes a walk-in closet and a luxurious, en-suite bathroom with a large walk-in shower. A second bedroom provides ample space for guests or a home office. Enjoy the convenience of main-floor laundry and direct access to an attached garage. The basement is finished with a spacious 3rd bedroom, large L-shaped recreation room, a full bathroom, plus ample storage rooms in addition. Outside, relax on your private deck or take a short stroll to nearby walking trails, parks, and community amenities. With minimal upkeep, and a welcoming neighbourhood atmosphere, this home is perfect for those seeking a safe, serene, and stylish lifestyle. Just move in and enjoy! (id:61476)
911 - 360 Watson Street
Whitby, Ontario
Live the Waterfront Dream at 360 Watson St #911 A Rare Opportunity You Don't Want to Miss! Step into this one-of-a-kind, meticulously maintained 2-bedroom condo offering approximately 1200 sq ft of thoughtfully designed living space in one of Whitby's most sought-after waterfront communities. This rare corner suite showcases travertine stone tile flooring, solid oakwood doors and electric blinds, perfect blend of elegance and modern comfort. Enjoy breathtaking, unobstructed views from your private space, where you can watch the sunset every evening. The open-concept layout is flooded with natural light, offering a spacious and welcoming environment that's ideal for relaxing or entertaining. This exceptional unit includes 2 parking spaces, one underground and one on ground, (electric car charge available with cost) additionally, there is a large private on site storage unit, all highly coveted inclusions in any building, adding convenience and value! Residents also enjoy exclusive access to resort-style amenities: unwind in the full-size pool, soak in the hot tub, stay fit in the well-equipped gym, or host gatherings in the expansive recreation room. Prime Location: Perfectly located within walking distance to waterfront trails, shopping, restaurants, the GO Train, and the award-winning Abilities Centre everything you need is just steps away, while still enjoying the peace and tranquility of waterfront living. This is more than a home its a lifestyle. Truly a rare opportunity to own a luxurious suite with unforgettable views in a premier location. (id:61476)
702 - 1148 Dragonfly Avenue
Pickering, Ontario
Discover your dream home in the heart of Seaton! This stunning end-unit condo townhouse, built in 2020, offers modern living space with three bedrooms and three full bathrooms, perfect for families, professionals, or investors. Nestled in one of the areas most sought-after communities, this home combines contemporary design, convenience, and a prime locationall just minutes from Highways 401, 407, and 412, as well as GO Transit for effortless commuting.Step inside to a bright, open-concept layout with 9-foot ceilings, creating an inviting and spacious atmosphere. The stylish kitchen features a breakfast bar, ample cabinetry, and extra storage, seamlessly flowing into a generous walk-out balconyideal for morning coffee, entertaining, or unwinding after a long day. As an end unit, this home enjoys added privacy and extra natural light, enhancing its airy feel. The primary bedroom includes an ensuite bathroom, and a second ensuite ensures convenience for family or guests. Plus, the oversized garage provides plenty of room for parking and storage.Living in Seaton means top-rated schools, upcoming amenities (including a new Community Center & Library), and scenic hiking trails right at your doorstep. With shops, restaurants, and grocery stores just moments away, everything you need is within reach. Move-in ready and perfectly positioned for future growth, this is your chance to own a modern, low-maintenance home in a thriving community. (id:61476)
72 Frazer Road
Ajax, Ontario
Welcome to 72 Frazer Road, a beautifully maintained family home located in one of Ajaxs most desirable and family-friendly neighbourhoods! This bright, spacious, and inviting home offers a warm layout perfect for growing families, featuring bright living spaces, 3 generously sized bedrooms, and a fully fenced backyard oasis ideal for children, pets, and outdoor entertaining! Immediately walking through the front door, you are greeted with an immaculate sun-filled entryway featuring wainscoting feature walls. The family and dining rooms are situated perfectly beside one another to allow for families to converse, eat, and laugh together! in addition, this home features a separate basement apartment whcih is great for those seeking rental income to help offset mortgage costs! Surrounded by mature trees and quiet, well-kept streets, this home is just minutes from top-rated schools including Roland Michener Public School, St. Bernadette Catholic School, and Pickering High School. Outdoor enthusiasts will love the proximity to Paradise Park, Westney Heights Park, and the scenic trails of Duffins Creek. Commuters benefit from easy access to Highway 401, Ajax GO Station, and Durham Transit, while shopping and daily conveniences are just a short drive away at Westney Heights Plaza, Durham Centre, and Costco. With its unbeatable combination of space, location, and community charm, 72 Frazer Road is the perfect place for your family to call home :) (id:61476)
56 Lurosa Crescent
Whitby, Ontario
*Beautiful Maintained All Brick Bright Home In Hi-Demand Whitby Neighborhood*Large Lot34.45X109.91*Hardwood Flood Through Out The Main Floor*Bright Combined Living & Dining Room With High Ceilings & Beautiful Front Windows*Large Eat-in Kitchen With Breakfast Bar And Pantry*Picture Windows With New Cordless Zebra Blinds (2025) & Gas Fireplace in Large Family Room*Google Nest Thermostat-Smart Home (2024)*Large Master Bedroom With Walk-In Closet & Two Large Windows*Large Size 2nd Br With Sitting Area*All Rooms With Large Closets*Double Door Pantry On Landing Of Upstairs*Roof (2020)*Painting First Floor(2022)*Stairs To Porch(2020)*New Painting Porch(2025)*Dishwasher & Washer (2024)*New Curtains & Cordless Zebra Blinds in Rooms*Steps From School And Park*Minutes To Shopping, Public Transit And Close To All Amenities And Recreation Centre (id:61476)
1020 Dunsley Way
Whitby, Ontario
Modern 2-Bedroom Freehold Townhome in Prime Whitby Location! Welcome to 1020 Dunsley Way #10 a beautifully designed 2-bedroom, 2-bathroom freehold townhome offering modern comfort and unmatched convenience. Perfectly situated in one of Whitbys most desirable neighborhoods, this home is ideal for first-time buyers, downsizers, or investors looking for turnkey value.Step inside to find a bright, open-concept main living area with large windows, sleek flooring, and a modern kitchen featuring stainless steel appliances, quartz countertops, and ample cabinetry. The upper level boasts two spacious bedrooms Walking distance to parks, schools, shops, and just minutes from Highway 401, 412 & Whitby GO Station making commuting a breeze!Dont miss this incredible opportunity to own in a growing community with everything at your doorstep. (id:61476)
1432 Sandhurst Crescent
Pickering, Ontario
Welcome to 1432 Sandhurst Crescent, a custom-built 3360 square ft luxury home located on a quiet crescent in the family-friendly neighborhood of Highbush. This exceptional 9-year-old home features crown moulding, wainscoting, coffered ceilings, LED lights, and hardwood flooring throughout. An office on the main-floor can easily serve as a sixth bedroom. Designed for both elegance and functionality, Spacious open-concept layout, A chef gourmet kitchen, family room with gas fireplace, and abundant natural light. The luxurious primary suite offers his and hers walk-in closets and a spa-like 5-piece ensuite. Finished basement includes a bedroom, 3-piece bath, and a wet bar, with the potential to be converted into a second kitchen or in-law suite. Ideally located with quick access to Highways 401 & 407, the Pickering GO Station, and nearby all amenities. Closed proximity to Rouge National Urban Park, the Toronto Zoo, and scenic waterfront trails. A rare opportunity. Motivated Seller (id:61476)
6600 & 6680 Best Road
Clarington, Ontario
This stunning property at 6600 & 6680 Best Rd, Rural Clarington offers a rare chance to own two detached homes on 47.48 acres in a highly sought-after location. Heres a detailed breakdown of its incredible features:Two Spacious Homes:6600 Best Rd (2,532 sq. ft) Designed for entertaining, featuring a massive sunroom, secondary kitchen, inground pool, wrap-around covered porch, and a country kitchen with a 9ft granite island. 6680 Best Rd (2,464 sq. ft) Renovated with classic finishes, hardwood floors, 4 bedrooms, 2.5 baths, attached 2-car garage, and access to the barn.Luxury & Comfort Features: Cozy wood-burning fireplaces in both homes.Finished basement (6600 Best Rd) with 9ft ceilings, games room, pool table, bar, and 4+1 bedrooms.Scenic countryside views from both homes.Equestrian & Outdoor Paradise: 12-stall barn with water, hydro, hay storage. -mile private race track on the property!Multiple paddocks + 6-8 acres of forest at the back. Inground swimming pool (6600 Best Rd) + expansive outdoor space.Prime Location:Minutes to Highway 115/35 & 407 for easy commuting.High-speed internet (Bell & Rogers available)perfect for remote work or modern living.MPAC-listed sizes for both homes.Ideal for multi-generational living, equestrian enthusiasts, or investors. This is a once-in-a-lifetime opportunity to own a luxury country estate with endless possibilities. Whether you're looking for a private retreat, horse farm, or income-generating property, this has it all! (id:61476)
548 View Lake Road
Scugog, Ontario
Prepare To Be Amazed and Have Your Home & Cottage In One .Gorgeous Custom Built 3 bedroom Raised Bungalow With Direct Waterfront Access And Breathtaking Sunsets .Located In Lakeside Community With Easy Access to 401&407. Close to Quaint Downtown Port Perry and Wolf Run Golf Course. Main Floor Offers Heated Floor Throughout , Garage &Rear Covered Patio. Master With Coffered Ceiling ,Walk-in Closet&5 Pc Bathroom, Custom Kitchen With 36 ' Cooktop &Built In Appliances ,Centre Island w/Waterfall Quartz Counter, .Liv. Rm With Cathedral Ceiling, High Efficiency Wood burning Fireplace Valcourt Waterloo That Can Heat Up Large Spaces. Sitting Rm W/ Wine N o o k, Open Oak Staircase Leading to Upper Huge Family Room W/View Of Lake& Waffle Ceiling. This Home Shows Pride Of Ownership. **EXTRAS** Engineered Hardwood Throughout, Built In Sound System, Generac Generator, Heated Floors On Main Floor, Garage & Covered Patio, Professionally Landscaped, Naylor Dock Lift-- (id:61476)
395 Sandford Road
Uxbridge, Ontario
Shows 10+++++ Your clients will be delighted to walk through this open concept ranch style bungalow, beautifully reno'd top to bottom. Sitting well back from road on over an acre of manicured grounds with 3 car garage and bonus detached 2 car heated garage/workshop with finished loft. Sit on the entertainers-delight back deck and enjoy the brand new heated salt water pool and enjoy a full-sun expansive backyard looking over new landscaping, fire pits, and pool surround. The interior of the home features newly updated kitchen, baths, appliances, floors, trim, and lighting leading to a massive lower level with high ceilings, large above grade windows, 3 additional bedrooms, spa like bathroom including new sauna, all recently completely renovated with a separate walk-up into garage from massive laundry room with ample storage. The detached heated garage and loft is perfect for extra vehicles, workshop, or work from home office and the finished loft above (22ft x 15Ft) is perfect for teens or sleepovers. The garage and workshop both have 2-part epoxy floors perfect for a garage enthusiast. Too many upgrades to list, check out attached feature sheet. Third bedroom on main level was converted to a sitting room easily converted back to third bedroom. (id:61476)
739 Albert Street
Oshawa, Ontario
SIZE does matter! Do not miss this larger than it looks home in Oshawa with approximately 2,300 square feet of finished space! GREAT LOCATION! Located strategically at the end of a family friendly cul-de-sac, in the established neighbourhood of LAKEVIEW. Close to Hwy 401 and the GO Train Station, perfect for commuting to the City, with plenty of local shopping and schools in the area and easy access to beautiful Lakeview park at the bottom of Simcoe Street. Featuring a SPACIOUS EAT-IN KITCHEN FULLY RENOVATED IN 2025 including quartz countertops, custom cabinetry with crown moldings & soft close cabinets, a large single undermount gun metal finish steel sink, LVP flooring, ceramic backsplash and pot lighting! The balance of the main floor boasts hardwood flooring throughout & extra high ceilings with separate living room, french doors to the adjacent dining room (now used as a pantry) and 5th bedroom (now used as a home office). Access the outdoors from the main floor at the front and back of the home through 1. The kitchen back door that opens to the two tiered expanded deck, leading to a very private backyard oasis, great for entertaining, or children and pets play area; and 2. The very spacious front entry foyer to the covered porch. The lower level is home to the finished laundry room, workshop and in-law suite which can accommodate multi-generational families, a nanny flat or GENERATE SOME RENTAL INCOME. The upper level was fully renovated in 2018 designed with a large central foyer, 4 bedrooms with spacious closets and a full bathroom. EXTRAS New Windows (2018 & 2024); Upgraded Electrical (2018); New Boiler & Hot Water Tank (2020); Rear & Side Doors (2024); Extensive storage in the attic, under the front porch, rear deck and the 1.5 car garage. (id:61476)
1211 Plymouth Drive
Oshawa, Ontario
LAKEWOOD by Medallion! Located in Prestigious Kedron Community steps to top rated schools, parks, trails, recreation, shopping; Mins to Major HWYs making commute a breeze. Presenting one of the largest models FULL Brick home offering 4 beds + loft, 4 bath over 3300sqft as per builder's plan. * $$$ spent on upgrades - No expenses spared * Paver stone driveway w/ 2-car garage provides ample parking. Covered porch ideal for morning coffee presents DD entry w/ transom window. Bright foyer open to sun-filled front living comb w/ dining room w/ soaring 11ft ceilings, 2-way cozy fireplace & Hardwood flooring leading into the great room W/O to rear deck. French door entry leads into main-lvl office ideal for WFH, nursery, or guest accommodations. Executive chef's kitchen upgraded w/ B/I SS appliances, two-tone tall custom cabinetry, quartz counters, & centre island perfect for buyers looking to host. Venture upstairs to find a truly unique floorplan. In-between level offers family room loft w/ 12ft ceilings designed for private family entertainment. Primary bed retreat with upgraded extended 13ft tray ceilings, 5-pc resort style ensuite, & huge walk-in closet. Upper level offers 3-additional bedrooms & 2-4pc baths. Secondary bedroom suite w/ 4-pc semi-ensuite. Jack & Jill bedrooms w/ 4-pc semi ensuite walk-through perfect for growing families. Convenient second level laundry. FULL partially finished WALK-OUT Bsmt provides the perfect space to host events or design an in-law suite w/ direct access to the backyard. Must See! (id:61476)
804 Leslie Street
Cobourg, Ontario
Charming Cobourg Townhouse: Convenience Meets Comfort. Discover a delightful two-bedroom, three-bathroom townhouse nestled in one of Cobourg's most coveted neighbourhoods. This new listing presents an exceptional opportunity for those seeking the perfect balance between comfortable living and convenient location. Step inside to find a thoughtfully designed interior that maximizes space and functionality. The two bedrooms offer ample room for relaxation, while the three bathrooms provide exceptional convenience for residents and guests alike. The property's layout creates an inviting atmosphere that feels like home from the moment you enter. One of this townhouse's most appealing features is its low-maintenance yard perfect for busy professionals or those who prefer spending weekends exploring rather than mowing. The friendly neighbourhood atmosphere creates a welcoming environment where connections with neighbours come naturally. Location advantages abound with this property. Enjoy walking distance to various amenities, making daily errands a breeze. For commuters, quick access to Highway 401 provides seamless connectivity to surrounding areas. Nature enthusiasts will appreciate the proximity to local parks, offering tranquil green spaces for recreation and relaxation. Cobourg's charm extends beyond this immediate neighbourhood, with the town's beautiful waterfront, historic downtown, and cultural attractions just moments away. Experience the perfect blend of small-town appeal with modern conveniences.This townhouse represents an outstanding value proposition in today's market a turnkey property in a desirable location. Schedule your viewing today and discover your next chapter in charming Cobourg. (id:61476)
201 - 80 Aspen Springs Drive
Clarington, Ontario
Welcome To Modern Living At 201-80 Aspen Springs! Step Into Style With This Sleek And Contemporary 1-Bedroom, 1-Bathroom Condo In Bowmanvilles Sought-After Aspen Springs Community. Designed With An Open-Concept Layout, This Bright And Airy Suite Features: A Spacious Primary Bedroom With Frosted Sliding Doors And A Built-In Closet A Spotless 3-Piece Bathroom A Sophisticated Kitchen Outfitted With Stainless Steel Appliances, Granite Countertops, Beveled Subway Tile Backsplash, And Upgraded Sink And Faucet. Enjoy Peaceful Courtyard Views From Your Private Covered Balcony, And Bask In Natural Light Thanks To Floor-To-Ceiling Windows Throughout. Additional Highlights Include In-Suite Laundry, Locker, Surface Parking, An On-Site Gym, Party Room, And Elevator Access. Conveniently Located Close To Public Transit, Shopping, Schools, Starbucks, Highway 401, And More This Is Modern Condo Living At Its Finest! (id:61476)
644 Galahad Drive
Oshawa, Ontario
Located in the family-friendly Galahad Park area in Oshawa/Eastdale. Well-priced, bright and breezy semi with no neighbours behind! Spacious living room + dining room combo, with the kitchen open to the dining room. Kitchen has all the essentials: lots of lights (6 potlights plus 2 LED disc lights); custom backsplash; stainless steel appliances including large 2-door fridge with water/ice dispenser; smooth-top stove; built-in microwave/range hood; & built-in dishwasher; and bonus corner cabinet for extra storage & counter space. Home was recently re-modeled: professionally painted throughout; new rear deck; updated main bathroom; new 3-pc basement bathroom; new light fixtures, receptacles & switches, also professionally installed. Spacious primary bedroom with extra-deep double closet. Basement is fresh and clean with finished ceilings and walls and new light fixtures. The exterior is private and leafy, and there's a spacious new deck accessed from the dining room. Nice home, great neighbourhood and quite affordable. (id:61476)
35 Ball Crescent
Whitby, Ontario
Great double garage detached home located in Williamsburg community.One of the best layouts in the neighborhood! Elegantly finishedkitchen with S/S Apps & well maintained granite countertops. Newlyupgraded hardwood floor & tile floor throughout. 4Pc ensuite w/granitecounters & double closets in master. Bedrooms have large closets &lots of functional space. Professional finished basement. Close toRocketship Park & Splashpad, minutes from Durham's top Schools &shopping plaza. (id:61476)
52 Ontoro Boulevard
Ajax, Ontario
A Rare Opportunity To Own A 100-Foot Lot On The Shores Of Lake Ontario. This 3300+ Sq Ft. Lakefront Property Offers Endless Possibilities For Builders, Renovators, Or End-Users Looking To Add Their Own Touch. Boasting 4+1 Bedrooms And 3 Bathrooms, This Expansive Home Is Being Sold In As-Is Condition, Making It The Perfect Canvas For Customization Or Redevelopment. This Home Features A Striking 36x36-Foot Indoor Pool And Exercise Room That Opens Seamlessly Onto A Walk-Out Patio With Uninterrupted Views Of The Lake. A Stunning Sunroom Offers A Front-Row Seat To Spectacular Sunsets And Tranquil Water Views Year-Round. The Lower Level Includes A Second Kitchen, Providing Flexibility For Extended Family Living.With A Private Seadoo And Watercraft Launch Into Lake Ontario, Multiple Skylights Throughout, A Solar Panel System On The Roof, And A 3-Car Attached Garage With Tandem Parking, This Property Combines Functionality With Waterfront Lifestyle. Whether You Are A Visionary Builder Or A Buyer Looking To Create A Dream Home, This Is A One-Of-A-Kind Opportunity On One Of The Most Coveted Stretches Of Lake Ontario. More Photos Coming Soon. (id:61476)
273 George Street
Cobourg, Ontario
Welcome to this beautiful 4-bedroom home, perfectly situated just steps from Cobourg's historic downtown and a short walk to the stunning harbourfront and sandy beach. This prime location offers the best of small-town charm with modern conveniences, placing you within walking distance of restaurants, boutique shopping, cozy coffee shops, and the seasonal farmers' market. With a spacious and inviting layout, this home is ideal for families, professionals, or anyone looking to enjoy the vibrant community of Cobourg. Whether you're relaxing on the beach, exploring the charming downtown, or enjoying a morning coffee at a nearby cafe, this home provides the perfect blend of comfort and convenience. Don't miss your chance to experience the best of Cobourg living! *Parking Permits can be purchased for the municipal lot on Covert St* (id:61476)
18 - 1867 Kingston Road
Pickering, Ontario
This beautifully maintained 3-bedroom, 2-bathroom townhome offers comfort, space, and functionality for modern family living. Featuring a bright and spacious kitchen with plenty of cabinetry and room to dine, this home is perfect for both everyday meals and entertaining. Enjoy the versatility of a walkout basement, ideal for a family room, home office, or guest suite. Step out to your fully fenced yard, a private outdoor space perfect for relaxing, gardening, or letting kids and pets play safely. The upper level boasts three generous bedrooms, with great closet space and natural light throughout. Whether youre a growing family, first-time buyer, or looking to downsize without compromise, this home has the layout you've been waiting for. Situated in a family-friendly community just minutes from the Bluffs, Lake Ontario, and the Pickering GO Station, this location offers the perfect blend of suburban tranquility and urban convenience. Close to parks, great schools, shopping, and all essential amenities along Kingston Rd. (id:61476)
6059 6th Concession
Uxbridge, Ontario
For Sale Rural Residential Opportunity on the Edge of Town | Priced to Sell. Property being sold As-Is. Land Value with two road frontages. Discover the potential of this unique rural residential property ideally located on the edge of town, at Uxbridge's south commercial zone, where you can shop, dine, go for hikes and more offering the perfect blend of country charm and urban convenience. Situated on a spacious 2.66 acre lot and adjacent to a major roadway, this property is a rare opportunity for buyers seeking easy access to town amenities with the tranquility of a rural setting. This single-family tenanted home with rustic character and plenty of room for customization or tear down and rebuild. Whether you're an investor, renovator, or a homeowner with a vision, this property is ready for your personal touch. The home includes 2 bedrooms, 1 bath and has ample outdoor space. Property Highlights: Rural residential lot. Located adjacent to a major roadway excellent access for commuters. Minutes to shops, schools, dining, and downtown. Sold as-is ideal for renovators or investors. If you're seeking a project with upside in a convenient, semi-rural location, then check this out. Buyer to do their own due diligence about alternative uses. Do not go direct. (id:61476)
118 Homefield Square
Clarington, Ontario
Bright sun filed spacious detached home in demand neighbourhood. This newly renovated 3+1 Bedroom / 3 Level Backsplit is well maintained and lots of upgrades. S/S Appliance (2021) . Roof (2023) & Attic installation (2023), Furnace and Air Condition (2014) & New humidifier (2021) , Washer and Dryer (2022), Vinyl floors (2021), Kitchen counter, stove hood and backsplash (2021), Kitchen floor (2022), Laundry room upgrades (2022), Washroom upgrades (2022), Exterior 2 doors, outdoor pot lights and inside plug points (2022), New paint (2022), New hot water tank (2022), New roof with 15 years labour and 30 years Material warranty (2023), Aluminum Siding and Gutters (2023), Interlocking (2023). 3 good size upper level bed rooms with large windows and pot lights. Sun filed main floor with pot lights and large bay window. Beautiful kitchen with breakfast area with lots of upgrades. Bright lower level offers large rec room (May use as dining area) and family room with pot lights and above ground windows. A friendly neighborhood with lots of mature trees and walking distance to schools, parks and other amenities. Beautiful land scape with interlocking and well maintained grass with fenced yard. New roof with 2 tower vents, gutters and many more. (id:61476)
12 Glenayr Gate
Whitby, Ontario
Welcome to 12 Glenayr Gate a masterfully renovated oasis nestled in the prestigious Blue Grass Meadows community of Whitby. This elegant family home sits on a quiet, tree-lined street & showcases over $200,000 in premium upgrades, delivering a perfect blend of luxury, comfort, and functionality. From the moment you arrive, the curb appeal is undeniable. The professionally landscaped front yard is complemented by extensive stonework, interlocking, brand-new soffits and downspouts, and modern exterior pot lights on automatic timers. A double door entry welcomes you into a grand foyer that opens to bright and airy living and dining rooms, adorned with engineered hardwood flooring, fresh paint, stylish new tiles, designer light fixtures, and new baseboards. Throughout the home, you'll find solid-core doors and a seamless attention to detail in every corner. The heart of the home is the custom-designed kitchen, featuring an impressive 8-foot island, a generous breakfast area, and a view of the private backyard retreat. Perfect for entertaining, this space overlooks a beautifully maintained in-ground heated pool and fully fenced yard, creating the ultimate staycation setting. The separate family room offers a warm and inviting atmosphere, complete with a custom fireplace and TV feature wall, along with a built-in bar. Ascend the solid oak circular staircase under a stunning chandelier to the luxurious second level. The primary suite is a true sanctuary, featuring a custom walk-in closet and a spa-like five-piece ensuite with in-floor heating, a frameless glass walk-in shower, custom shower niche and a standalone soaker tub. The finished basement adds even more versatility to the home, offering ample space for a recreation room, home office, or gym, with a bathroom rough-in ready for your finishing touches. Located steps from Glenayr Park and scenic walking trails, this home is also conveniently close to public transit, the Whitby Civic Recreation Complex, Hwy 401 & 407. (id:61476)
1544 Connery Crescent
Oshawa, Ontario
A fantastic opportunity to own a semi-detached home in Oshawa, just steps from Lake Ontario and the beautiful waterfront trails. This 3-bedroom home features a renovated kitchen with stainless steel appliances, plus a walkout from the main floor to a deck and private fenced yardperfect for summer BBQs. The spacious primary bedroom is over 16 ft, with two other good-sized bedrooms. The finished basement offers a cozy rec room, great for movie nights or a home office. Two bathrooms and the home is in excellent shape. Walk to baseball diamonds, Tims, and just 5 mins to the GO station and 401. A great starter or investment! (id:61476)
812 - 25 Cumberland Lane
Ajax, Ontario
Welcome to the rarely offered top floor of The Breakers III a 958 sq. ft. suite with stunning southwest-facing views of Lake Ontario and beautiful sunsets. Located on a quiet floor with only 5 units, this home offers a unique opportunity to live in one of Ajax's most desirable waterfront communities. This 2-bedroom, 1-bathroom unit is full of potential! With a smart open-concept layout and natural light throughout, its the perfect opportunity to transform a blank canvas into your dream home. The kitchen and living space are ready for your personal touch, offering flexibility to redesign to your taste while taking in stunning lake views from your private balcony. This unit includes two underground parking spaces, a locker, and a rare in-unit storage room for added convenience. High-speed internet and premium cable TV are included in the monthly maintenance fees. The Breakers III offers excellent amenities including a gym, party room, sauna, BBQ area, and visitor parking. Plus, enjoy easy access to scenic waterfront trails just steps from your door. With incredible views, valuable features, and the freedom to make it your own, this top-floor suite is a rare find. The space is there. The view is forever. The opportunity is yours. (id:61476)
1604 Deerbrook Drive
Pickering, Ontario
PRIME LOCATION IN PRESTIGIOUS PICKERING!!! A PERFECT FAMILY HOME AND OR TO ADD TO YOUR PORTFOLIO!!!! Welcome to this beautifully maintained home in the highly sought-after Liverpool community in Pickering. Nestled in a family-friendly Neighbourhood with top-rated schools just a short walk away, this property offers excellent resale value and the ideal blend of comfort, style, and convenience. Step into a grand entrance featuring elegant marble flooring, seamlessly transitioning into rich hardwood throughout the main living areas. The bright and spacious open-concept living and dining room is ideal for entertaining guests or enjoying family time. The thoughtfully designed layout includes a main floor powder room and a well-appointed kitchen that flows effortlessly into the cozy family room, with walkout access to a freshly painted, covered deck perfect for year-round enjoyment. Upstairs, you'll find three full bathrooms, ideal for busy families or hosting guests. The fully finished basement is a standout feature, boasting two additional bedrooms, a full kitchen, a four-piece bathroom, and a generous open-concept living area an excellent option for in-laws, extended family, or rental potential. Lovingly cared for and meticulously maintained, this home is a rare gem in one of Pickering's most desirable communities. DONT MISS THIS OPPORTUNITY THESE PROPERTIES HOLD THEIR VALUE!!!!! (id:61476)
6601 Jamieson Road
Port Hope, Ontario
OPEN HOUSE SAT& SUN 2-4***Discover country living at its finest with this breathtaking 150 acre farmhouse nestled on expansive grounds in a beautiful, tranquil community, boasting a seamless blend of rustic charm and modern interior comforts. Enjoy this beautifully designed open-concept layout where you will first set your eyes on the main floor office that is ideal for anyone working remotely or for the academic in your family. This followed by the rustic and charming dining room, stunning kitchen, and inviting living room are perfect for entertaining and family gatherings. The kitchen features a tremendously sized quartz countertop island, a 5-burner range, and elegant cabinetry with plenty of storage for the cook in the family. Convenience meets functionality with a main floor three-piece bathroom, laundry room, and a mudroom providing easy access and generous storage solutions. Upstairs, find four generously sized bedrooms accessed via two separate staircases, ensuring privacy and space for everyone. The primary bedroom features a walk-in closet and a distinguished ensuite bathroom, offering a luxurious retreat within the home. This exclusive home offers extravagant living areas and serene outdoor spaces. As you walk through the front doors of this lovely home, you are immediately taken with the stunning , free-flowing layout and the high-level craftsmanship evident in the stone, tile, and woodwork throughout. Truly a unique design waiting to be yours! Enjoy spending leisurely days on the spacious wrap-around composite deck, lounging in your Adirondack chairs while taking in the picturesque scenery of rolling hills. Enjoy nights around the firepit with family under the stars, roasting marshmallows and creating lasting memories. Absolutely magical! (id:61476)
15354 County Road 2 Road
Brighton, Ontario
Tucked away on a quiet country road just outside of Brighton, this move-in ready home offers a rare blend of space, sunlight, and flexibility. Sitting on 2 acres of gently rolling land, this open-concept home is filled with natural light and thoughtfully designed to take in views of the surrounding trees and wide-open skies.Step inside to discover a bright, airy layout with large windows, neutral finishes, and a seamless flow between the kitchen, dining, and living spaces perfect for both relaxed everyday living and effortless entertaining.Outside, youll find plenty of room to roam, garden, or simply sit back and enjoy the sounds of nature. Tucked away on the property is a fully finished bunkie the ultimate guest retreat, artists studio, man cave, she shed, or work-from-home getaway. Whether you're hosting overnight visitors or craving a little extra privacy, this space offers endless potential.Enjoy morning coffee on the porch, summer nights under the stars, and the kind of calm you can only find in the country. Located just a short drive to Brightons shops, restaurants, and Presquile Provincial Park, this is rural living without sacrificing convenience.If you're dreaming of light-filled spaces, privacy, and possibilities this is the one. (id:61476)
131 Cemetery Road
Uxbridge, Ontario
This is a great home for a contractor or renovator! Located on this desirable street this 2 + 1 bedroom bungalow is perfectly situated within walking distance of shops, restaurants and all the amenities that Uxbridge has to offer. The mature lot has 256 feet of frontage, a fenced side yard which offers privacy and has plenty of space for your gardens and pets. Enclosed front porch and detached one car garage. This home needs TLC. The property is being sold as is where is, No representations or warranties. Drilled Well. Water sample results attached to the listing. (id:61476)
15 - 700 Harmony Road N
Oshawa, Ontario
Beautifully updated home in desirable Pinecrest north Oshawa. Custom kitchen with high end cabinets and quartz countertops and stainless steel appliances. Large sized three bedrooms, lathe basement with newly updated bathroom. No carpets throughout. Low utility bill as gas fireplace downstairs heats up the whole house. Large backyard for entertaining. Close to schools, transportation, hwy, shopping. (id:61476)
38 Robmar Street E
Whitby, Ontario
Absolutely Stunning 5+2 Bedroom Custom Executive Home in Sought-After Brooklin! This one-of-a-kind estate showcases luxury living with high-end finishes and exceptional attention to detail throughout. Featuring a grand entrance, formal dining room, and a custom gourmet eat-in kitchen with top-of-the-line appliances. The show-stopping great room offers soaring 16-ft ceilings and a designer shiplap fireplace wall. Includes a main floor in-law suite with heated flooring and a separate main floor office, ideal for multi-generational living or working from home. The primary retreat is a true escape, featuring a spa-inspired ensuite with heated floors, private balcony, and large walk-in closet. The fully finished basement offers 2 additional bedrooms, a full kitchen, and a separate entrance perfect for extended family or income potential. Too many upgrades and inclusions to list please see attached schedules for full details. A rare opportunity in one of Brooklin's most desirable neighborhoods! (id:61476)
101 - 220 Church Street
Cobourg, Ontario
Welcome to this grand luxury 2385 Square ft condo in the prestigious Victoria Park Condominiums, ideally located just steps from downtown, the park, and Cobourg Beach. Perfect for those who appreciate elegance and convenience, this home offers both formal and casual living spaces.Entertain in style in the expansive dining room, or relax in the bright and inviting living room, featuring an electric fireplace and a walkout to a private balconyideal for hosting formal gatherings or enjoying peaceful moments. The dreamy primary bedroom boasts a spacious walk-in closet and a luxurious 4-piece ensuite bath, while the second bedroom, currently used as a home office, offers versatile space to suit your needs.The kitchen is a chefs delight with ample cabinet space, seamlessly open to the cozy family room with another electric fireplace. Convenience is key, with in-suite laundry and additional storage space.This condo also includes two underground parking spaces, providing added convenience and security. Living here, youll be immersed in the vibrant community with easy access to charming shops, delectable restaurants, and year-round eventsexperience the magic of the park during Christmas, summer festivals, and scenic walks along the beach. Discover refined living at its best. (id:61476)
1323 Fenelon Crescent
Oshawa, Ontario
Welcome home to 1323 Fenelon Cres! This lovingly maintained 3 bedroom, 2 bathroom semi-detached home backs on to greenspace and is only steps to Fenelon Cres Park. Perfect for your kids playing or walking your dog! With no neighbours behind, enjoy the privacy of relaxing on the deck or sip your coffee on the front porch soaking in the morning sun. The heart of the home features an updated kitchen with stainless steel appliances and sliding glass door walkout to the deck, patio and fenced backyard. Ideal for entertaining and grilling on the BBQ! Located just minutes from Hwy 401, the GO Station and the waterfront trail, this home offers comfort and convenience. (id:61476)
Lot 49 A Street
Scugog, Ontario
* ASSIGNMENT SALE * This Stunning luxurious DETACHED HOUSE W WALKOUTBASEMENT,NO SIDE WALK , 4 bedrooms + LOFT, 3 bathrooms absolutely stunning a dream come true home. Many trails around, Natural light throughout the house.9 ft Smooth Ceiling on the main floor. A luxury Premium kitchen beautiful CENTRE ISLAND. Open Concept Layout throughout including a bright FAMILY room, A large SEPRATE DINING room. A master bedroom impresses with a 5-piece ensuite and walk-in closet. Rough in for Central Vacuum. This property is conveniently located near trendy restaurants, shops, gyms, schools, parks, trails, and much more to count.( MUNICIPAL ADDRESS IS 57 NORTH GARDENBLVD, PORT PERRY ). (id:61476)
45 Bradbury Crescent
Ajax, Ontario
Beautifully Kept 4 Bedroom Home In Desirable Westney/Rossland Area. Lots Of Room For The Growing Family & It's Ready For You To Move Into. Hardwood Floors On Main Level, Oak Staircase. Family Sized E/I Kitchen Over Looks Great Room W/Gas F/P. W/O To Fully Fenced Landscaped Yard W/ Interlock Patio. 2 Storey Family Room Provides Lots Of Natural Sunlight. Master Has Hardwood, W/I Closet And Ensuite. 2 Bedroom Basement Apartment. Tenants Willing to Stay. (id:61476)
1705 - 1480 Bayly Street
Pickering, Ontario
Luxury living at its finest in this stunning 2-bedroom penthouse corner suite. Ideally located in the heart of Pickering, just a 7-minute walk to Pickering GO Station and steps from Pickering Town Centre, this beautifully upgraded suite offers unmatched convenience. With over 900 sq ft., 10 ft ceilings and boasting a bright, open-concept layout, this unit feels spacious, combining elegance with everyday functionality. Featuring large windows with custom motorized blinds, smooth ceilings, and premium finishes throughout, including upgraded trim, flooring, cabinetry, and tile. Primary suite offers a 3-piece ensuite and custom walk-in closet. Step outside and take in breathtaking lake views from your large west-facing 124 sq. ft. balcony, perfect for entertaining, gardening and unwinding watching the sunset. Enjoy resort-style amenities, including: Outdoor pool with cabanas, state-of-the-art fitness centre with yoga room, rooftop terrace with BBQs, elegant party room includes full kitchen and more. Enjoy peace of mind with 24/7 concierge. This unit comes with parking and locker, both conveniently located on P1 level. Also included is a large ensuite laundry room. This unit offers a split bedroom layout ensuring privacy and comfort. Set in one of GTA Easts' fastest-growing communities, you're surrounded by top-rated schools, parks, shopping, dining, groceries, a library, cinema, and more. With easy access to major highways and a quick train ride to Union Station, this is a prime opportunity for homeowners and investors alike. Sophistication, world-class amenities, and a location that can't be beat, this is the one you've been waiting for. (id:61476)
33 Burrells Road
Ajax, Ontario
Flooded with natural light, this beautifully maintained side-split home has been lovingly cared for by the same family for over40 years. Thoughtful updates blend seamlessly with timeless charm, creating a welcoming space ready for its next chapter. Enjoy the bright seasonal professionally sunroom, complete with multiple patio doors that open to a spacious composite deck perfect for entertaining. The generous pie-shaped yard backs directly onto Southwood Park Public School, a highly sought-after school offering both English and French Immersion programs. Inside, all the bedrooms are comfortably sized and feature ample closet space, with the primary bedroom boasting an extra large closet. The renovated main bathroom offers a touch of luxury with a waterjet tub and a bidet featuring a heated seat. The lower level includes a large, cozy family room with walkout access to the backyard, and a 3pc bathroom. While the basement is a partially finished space brimming with potential and ideal for a future rec room, additional bedroom, or home office/den. (id:61476)
306 - 450 Lonsberry Drive
Cobourg, Ontario
This stunning single-story corner/end unit condo offers a perfect blend of contemporary design and everyday functionality. Featuring 2 spacious bedrooms and 1 stylish bathroom, this main-floor unit is designed for easy, comfortable living.Enjoy the convenience of in-suite laundry, an owned water tank, and one owned parking space. Additional visitor parking and street parking provide ample space for guests. Pets are welcome, making this a truly accommodating place to call home.Set in a prime location with four schools within 3 km, this condo offers excellent accessibility to nearby amenities. With its sleek interior, smart layout, and unbeatable location, this unit is ready to impress. (id:61476)
315 - 65 Shipway Avenue
Clarington, Ontario
Welcome to our newest listing at Shipway Avenue! This stunning 1+1 bedroom, one bathroom unit with 1 underground parking space is in the highly sought after Port of Newcastle community, and offers a beautiful living space with incredible amenities! Located just steps from the water, it provides easy access to beautiful waterfront trails, Newcastle Marina, and the Samuel Wilmot Nature Preserve. Inside, the open-concept living space has a functional layout, bathed in natural light from large windows. A walkout to a fully covered and private balcony is perfect for morning coffees, and can be accessed from the spacious living room! The modern white kitchen is equipped with stainless steel appliances, a double sink and a breakfast bar. Additional features include in-unit laundry and a versatile den for extra living space, storage, or a desk area for work. As a resident, you'll also enjoy an exclusive membership to the Admirals Club, offering resort-style amenities including an indoor pool, library, lounge, gym, and movie theatre. The marina is walking distance, where you can paddleboard, kayak, or enjoy the beautiful views of Lake Ontario. Experience the best of waterfront living in a welcoming community, where you can enjoy beautiful trails and the lakefront just steps away, with easy access to Highway 401! (id:61476)
7 Grogan Street
Ajax, Ontario
Welcome to Your Dream Home! This Stunning 4+2 Bdrm Home combines modern elegance with practical comfort. Main flr boasts 9ft ceilings, Hrdwd Flrs, Pot Lghts & Crwn Mldng creating an airy &inviting space. The Grand Family Room has a Cozy Gas Fireplace & is a perfect retreat for Family & Friends. Upstairs, youll find 4 generously sized bdrms. Primary Offers an Expansive Walk In Closet & 5Pc Ensuite W/Soaker Tub & Water Closet. The fully finished basement is an entertainers paradise, featuring a state-of-the-art movie theater, a spacious recreation room w/wet bar, and an additional bedroom. Soak in the sun in the Low maintenance interlocked & Fenced In Yard. Situated in a quiet, family-friendly neighborhood, this home offers the best of both worlds: tranquility and Prime location. Youre just minutes away from Transit/Hwys, Top-Rated Restaurants, and a Variety of Shopping Options, Making Everyday Life Seamless & Enjoyable. This House is More Than a Homeits a Lifestyle Upgrade. **EXTRAS** Separate Side Entrance, 2nd floor laundry, Basement Laundry & Garage Shelving (id:61476)
318 College Avenue
Oshawa, Ontario
Great Investment Opportunity - All Brick Triplex! Don't miss this excellent opportunity to start or grow your investment portfolio with this solid all brick triplex in a prime location. Each of the three spacious apartments features 2 bedrooms, an open concept living and kitchen area, private ensuite laundry with washer, dryer, and dedicated hot water tank, and extra storage, plus individual hydro panels - tenants pay all hydro, keeping your operating costs low. Additional highlights include private balconies on the main and second floors, 2nd floor apartment with its own private entrance and staircase, dedicated parking for each unit. Laundry and storage room in each apartment (8' x 7.25') . Window air conditioners on main and second floors. Roof shingles replaced in 2019. Located with easy access to Hwy 401, GO station, public transit, shopping, and schools, this property offers strong rental appeal and long term growth potential. (id:61476)
10420 Russell Road
Scugog, Ontario
Welcome to 10420 Russell Road in beautiful Port Perry an exceptional 3+2 bedroom, 5-bathroom estate home offering over 6,000 square feet of refined living space on a private, tree-lined 1.53-acre lot backing directly onto a golf course. Located 10 minutes from beautiful downtown Port Perry. This rare gem delivers luxurious country living with endless possibilities, from multi-generational living to a potential nanny suite or even commercial use it's zoned for a group home and already features a brand-new second kitchen.Step inside to discover an open-concept layout filled with natural light, perfect for large families or entertaining on a grand scale. Over $250,000 has been invested in premium upgrades, including a chef-inspired kitchen with modern finishes, a spa-like primary ensuite bathroom, and elegant new interlock surrounding the home. Multiple walk-outs lead to expansive balconies and outdoor entertaining areas where youll enjoy breathtaking views and complete serenity.The massive games room is an entertainers dream, complete with a stylish bar and a full-size snooker table thats yours to keep. Need a workout? Head to the dedicated home gym. Want to unwind? Step into the hot tub, cool off in the pool, or gather with friends around the fire pit. The outdoor setup also includes a covered BBQ hut and a charming gazebo, offering a true backyard oasis.Additional highlights include upper-level laundry, a cozy wood-burning fireplace, a 3-car garage, and parking for up to 20 vehicles perfect for large gatherings or business operations.Whether you're looking to raise a family, invest in a unique income-generating property, or simply enjoy the luxury of space and privacy just minutes from Port Perrys charming downtown, this estate is truly one of a kind. Opportunities like this don't come around often book your private tour today. Please see the feature sheet for dates of when some renovations have been done or updated. (id:61476)
304 Rosedale Drive
Whitby, Ontario
This charming semi-detached bungalow, nestled in a quiet, family-oriented residentialneighbourhood, offers the perfect blend of comfort and convenience.The main level features an open-concept layout with three well-appointed bedrooms, ideal forfamily living. Enjoy seamless flow between the living, dining, and kitchen areas, perfect for entertaining or daily activities.The property also boasts a fully finished two-bedroom basement with a separate entrance, offering incredible flexibility. The garage is heated and makes for seamless indoor/outdoor space. Ideally located close to all amenities, you'll have easy access to schools, parks, shopping, and public transit, making everyday errands a breeze. (id:61476)
1330 Concession 5 Road
Brock, Ontario
Ultra Private & Unique 7.55 Acre Property With Over 950ft Of Frontage on Con 5, Home Is A 2 Bedroom, 2 Bath 1.5 Storey With Covered Decks, Patios & Koi Waterfall Pond, 2 Outbuildings Consist Of A 40' x 22' Shop/Garage & A 45' x 54' Older Bank Barn In Great Shape, Perennial Gardens With Underground Automatic Sprinklers & Manicured Trails Abound, East Field Offers a Motocross track, Many Upgrades Throughout The Home, Definitely Shows Pride Of Ownership, Custom Kitchen With Large Island, Both Baths Are Gorgeous & Newer, Property Could Be Rezoned Industrial, Good Gravel Deposit & Location. Shop/ Garage With Forced Air Propane Furnace. Brand New UV Light & Filter, Central Vac, Ultra Private Property Far From Neighbors, Close to Town for All Amenities, 10 mins North of Uxbridge and only 20 Mins to 404 for Easy Commute. A Perfect Setup for That Hobby Farm You've Always Dreamed Of Owning!! A Must See property!! (id:61476)






