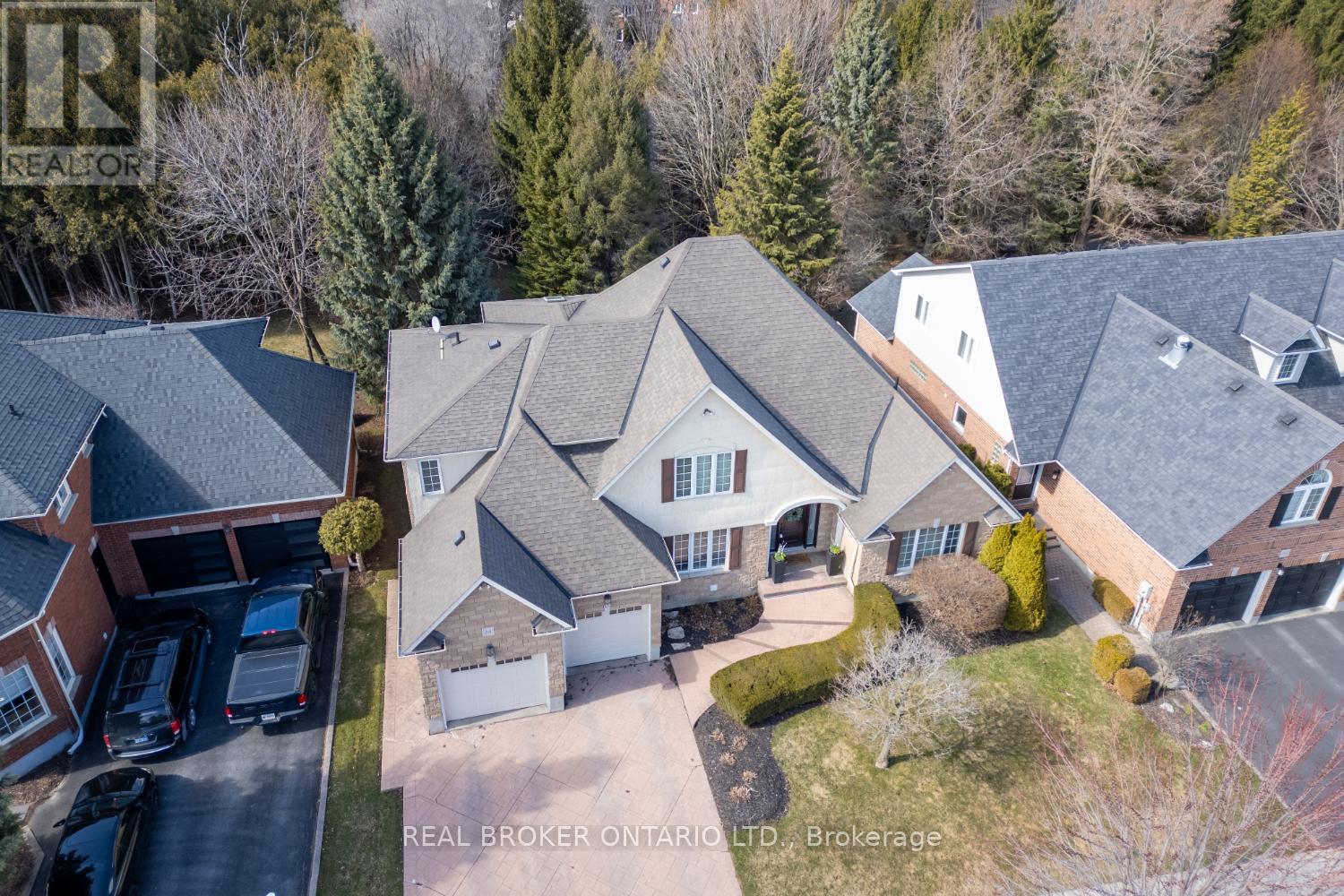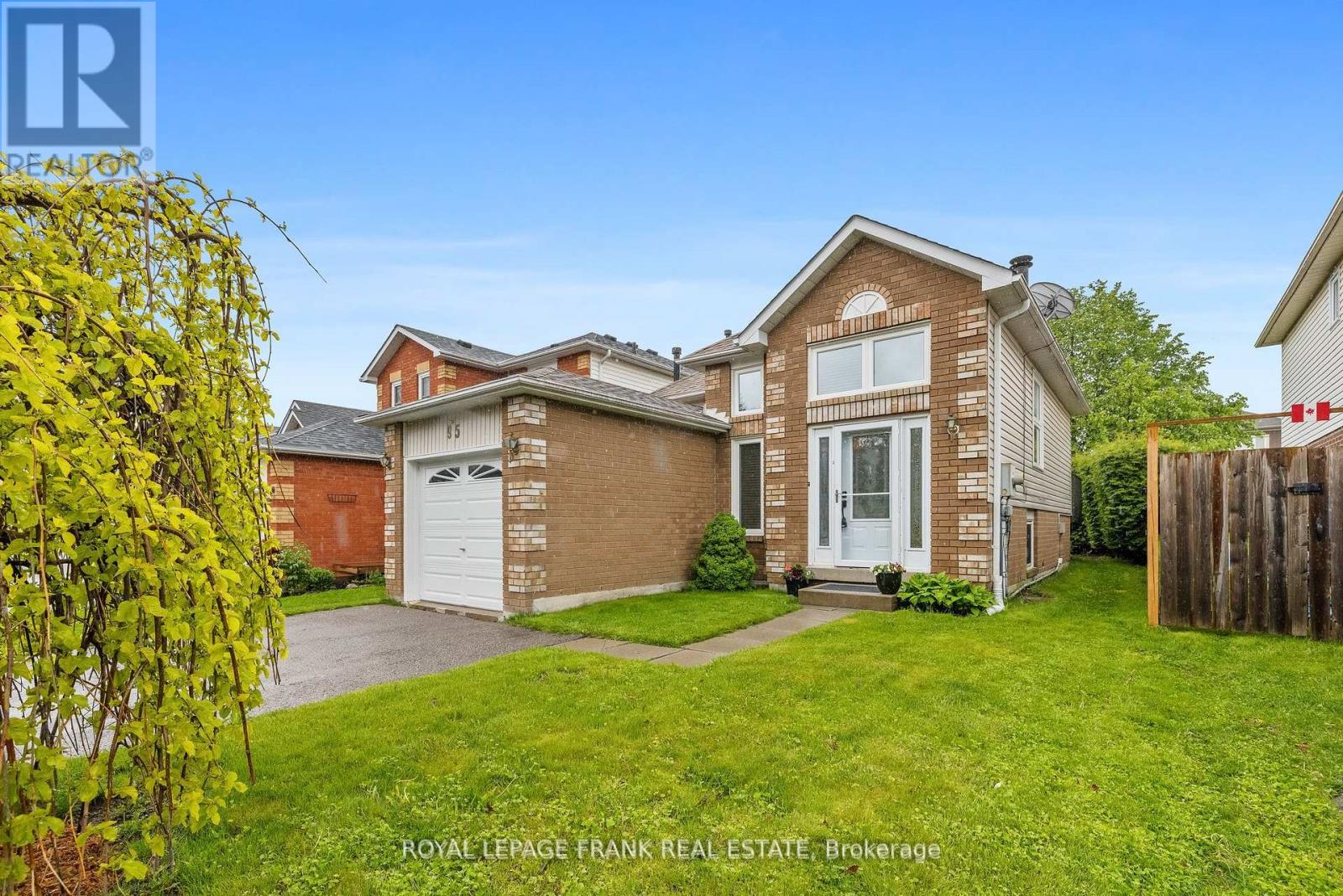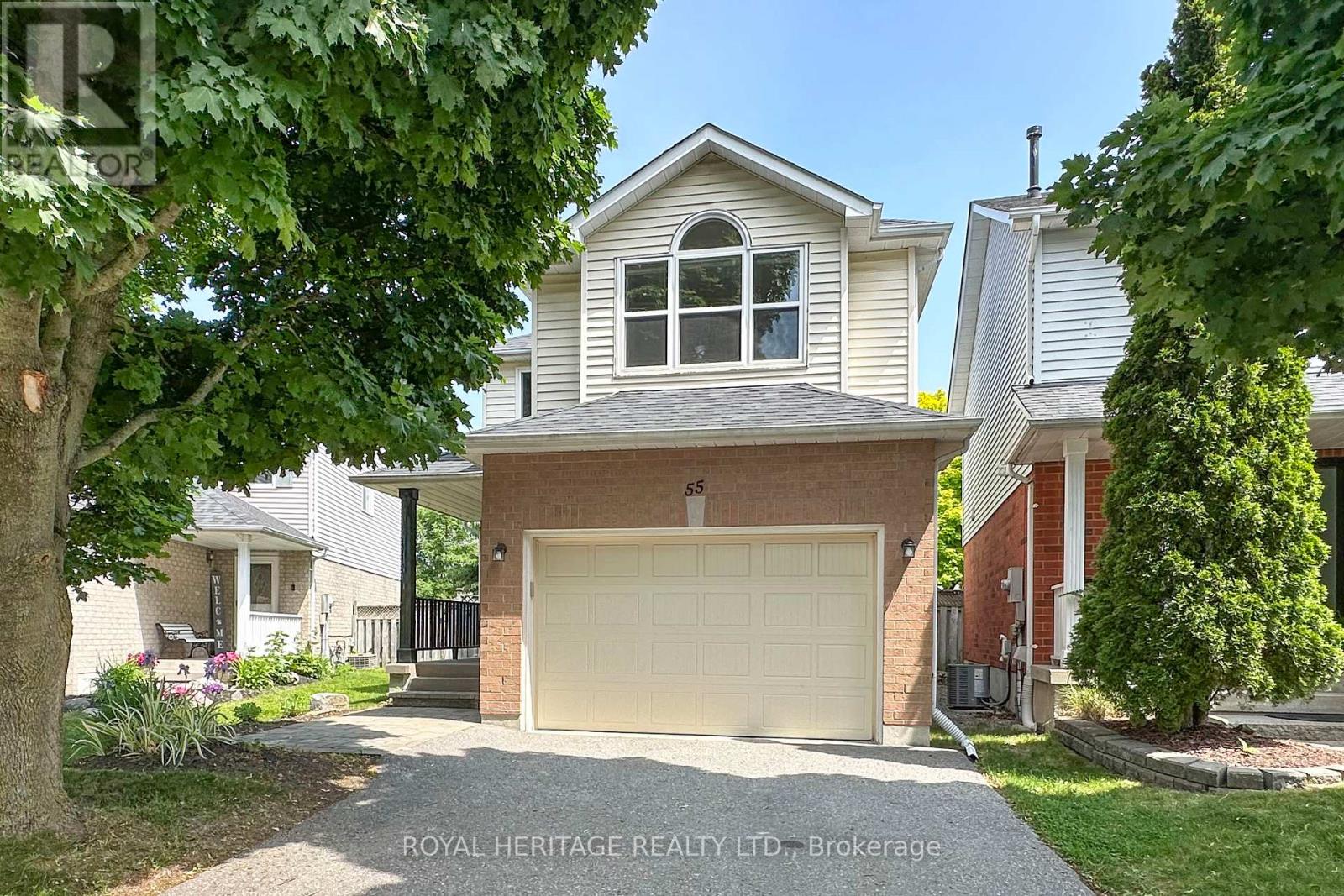7 - 234 Water Street
Scugog, Ontario
**COME SEE** Sun June 22nd; OPEN HOUSE 2-4PM Both Days ** A Waterfront Enclave offers a seldom-found bungalow townhome in one of Port Perry's most exclusive and serene waterfront settings. Nestled within a quiet 18-unit complex, on over 3 acres of meticulously maintained waterfront grounds, this home is ideal for those seeking comfort, quiet and convenience. Lovingly maintained by its original owner, this inviting home features 1247 sq ft with a unique layout. The spacious living room with large bay window and formal dining area provide seamless access to your private hedged patio, also offering picturesque views of the water, gazebo and direct access to green space - perfect for morning coffee or evening relaxation. The kitchen is thoughtfully designed with ample cabinetry and a cozy eat-in space for casual dining. Both bedrooms are generously sized, with the primary offering a walk-in closet and 3 pc ensuite, while another 4 pc ensuite accommodates the 2nd bedroom or use it as a convertible den with double pocket door access to the living room.. Convenient in-unit laundry and storage room complete the layout. Enjoy direct access to your garage. Easy low-maintenance living where the snow is shoveled right up to your door, the grass is cut and you can enjoy a location that puts you just steps from the waterfront, downtown shops, restaurants, library, parks & the Port Perry Marina. A rare opportunity to enjoy peaceful bungalow living in the heart of town. (id:61476)
23 Sharp Crescent
Ajax, Ontario
Charming All-Brick Detached Home, Ideally Located In A Sought-After Ajax Neighborhood. Set On A Deep Lot, This Property Offers Great Curb Appeal With An Extra-Long Driveway And Plenty Of Parking! Inside, You'll Find A Spacious Layout Not Typically Seen At This Square Footage- The Main Floor Features A Separate Front Family Room, As Well As A Living/Dining Room Area At The Back Of The Home, Complete With A Walkout To A Beautifully Landscaped Yard With Mature Gardens. The Dining Room Connects Directly To The Kitchen, Creating A Functional Flow. Upstairs Features 3 Bedrooms, Including A Generous Primary Suite With A Newly Renovated Ensuite Featuring A Subway-Tiled Shower And A Walk-In Closet. The Entire Upper Level Features Brand New Carpeting, And The Home Has Been Freshly Painted Throughout For A Clean And Updated Feel. The Finished Basement Provides Even More Living Space, Including A Cozy Rec Room, A Small Office Area, And A Large Egress Window Installed In 2017, Allowing For A Safe Sleeping Space If Needed. Located Close To Great Schools, Shopping, Transit, And With Easy Highway Access For Commuters, This Home Combines Space, Functionality, And Location. An Exceptional Opportunity To Own In A Family-Friendly Community! (id:61476)
4 Pinedale Crescent
Clarington, Ontario
Welcome to this beautifully updated and well-maintained raised bungalow, offering 3+1 bedrooms and 4 bathrooms in a highly sought-after, family-friendly neighbourhood just minutes from schools, parks, and everyday amenities. Step into a bright, open-concept living space featuring a modernized eat-in kitchen with new flooring, light fixtures and picture windows for loads of natural light. The formal dining room, conveniently located adjacent to the living room, provides the ideal setting for large family gatherings and entertaining. Enjoy a walkout from the kitchen to a fully fenced, private backyard surrounded by mature trees and a large party-sized deck perfect for relaxing or hosting guests. The spacious lower level includes a bright rec room, an additional bedroom, a 3-piece bath, storage room, a large utility room that can double as a workshop or extra storage space and a separate entrance through the garage. Additional updates include new living room flooring which extends into the hallway and bedroom, updated banisters & stairs, fresh paint, and new lighting throughout. The finished garage offers ample room for vehicles, storage, or workshop use. No sidewalk means more parking on the extra-long driveway, and you'll love the easy access to HWY 401 for convenient commuting. (id:61476)
31 Sharp Crescent
Ajax, Ontario
Welcome to this inviting and spacious family home nestled in a sought-after neighbourhood, just minutes from top-rated schools, parks, shopping, Highway 401, and the GO Train offering the perfect blend of comfort and convenience! Step inside to discover a bright and open main floor layout featuring a generous living and dining room combination designed with open concept living, perfect for entertaining. Large windows flood the space with natural light, creating a warm and welcoming atmosphere. The family room is a cozy retreat with a charming brick fireplace, picture window, and serene views of the backyard, ideal for relaxing evenings at home.The spacious kitchen offers a functional layout with a breakfast area, ample cabinetry, a window, and a walkout to the yard, seamlessly connecting indoor and outdoor living. Upstairs, the primary bedroom features a 4-piece ensuite, large closet and plush broadloom flooring, offering a peaceful and private escape. Two additional bedrooms provide excellent space for family or guests. The main floors features a walkout to a large deck that leads to a beautifully landscaped garden and fully fenced private backyard. Additional highlights include a double car garage, partially finished basement, and a location in a friendly, family-oriented community. Don't miss this opportunity to call this exceptional property home it truly has everything you need for comfortable, connected living! (id:61476)
16 Wrenn Boulevard
Clarington, Ontario
** Open houses both Sat and Sunday 2 - 4 pm ** This impeccably kept Home is a show stopper!! Proudly presenting 16 Wrenn Blvd. The outstanding curb appeal with premium hardscaping and soffit lighting sets the tone for this beautiful Home. Inside, the Home features 3 bedrooms, 3 bathrooms, a finished basement and a backyard space built to enjoy. The main floor offers hardwood flooring, pot lights throughout, a renovated eat-in kitchen, and a convenient 2-piece bath. Upstairs offers a spacious primary bedroom with a walk-in closet, renovated 4-piece semi-ensuite, plus two generously sized bedrooms. The finished basement includes a stylish 3-piece bath, a beautifully designed laundry room with built in storage, and a rec room with a sleek built-in bar. Built for entertaining! Enjoy the private backyard oasis with a covered awning, hot tub and outdoor pot lights. Located in a desirable neighbourhood close to schools, parks, and amenities. A turnkey home combining style, comfort, and function inside and out. (id:61476)
24 Worthington Drive
Clarington, Ontario
Spectacular, meticulously maintained, custom-built Andelwood masterpiece, nestled in the highly coveted Whitecliffe Neighbourhood of Courtice. This exceptional 4 bdrm residence backs onto a serene ravine, offering the peace and privacy of country living, while being minutes away from amenities. Easy access to both Hwy 401 & Hwy 418. Step inside and be greeted by a spacious foyer with tile flooring, setting the tone for the impressive design throughout. The grand great room boasts soaring cathedral ceiling, rich hardwood flooring, ambient pot lighting, and a cozy gas fireplace, perfect for gathering with friends & family. The heart of the home, the chef's kitchen, with granite countertops, abundant cabinetry, stainless steel appliances (including a gas cooktop and built-in oven), and a built-in work station, is as functional as it is gorgeous. Walk-out directly to the expansive deck, ideal for summer entertaining. Entertain in style in the formal dining rm, accentuated with crown moulding and hardwood floors. Find your productivity in the main floor office/den, complete with built-in shelving, a large sunlit window and hardwood flooring. The main floor primary suite is your own private retreat, featuring a walk-in closet, 4-pc ensuite with soaker tub, and private deck access where you can unwind in the hot tub under the stars. Upstairs you'll find 3 generously sized bdrms, each with walk-in closets, perfect for growing families or guests. The fully finished basement expands your living space offering a rec rm, games rm area, a custom-designed wet bar, media rm, a craft room, and a large workshop with ample storage. Additional highlights include dual garage entrances - one leading to the main floor laundry/mudroom and another directly to the basement. Enjoy your very private backyard, surrounded by mature trees. Walk out to the backyard to connect with the Farewell Creek Trail System. Move-in ready, this stunning home checks all the boxes. (id:61476)
95 Champine Square
Clarington, Ontario
Charming 1 + 2 Bedroom Raised Bungalow in a Family-Friendly Neighbourhood! Tucked Away on a Quiet Court in Sought-After North Bowmanville, this Bright and Cheerful Home Offers a Unique and Pleasing Layout. A Few Steps Up from the Warm, Welcoming Front Entry is the Main Floor, Boasting a Bright Living Room, a Spacious Eat-In Kitchen and a Full 4 Piece Bath. The Main Floor Primary Bedroom Features a Walkout to a Private Deck Overlooking a Large, Fully Fenced Backyard - Just the Spot for Entertaining or Simply Enjoying Peaceful Outdoor Space. The Above-Grade Lower Level is Bright and Functional, Complete with Two Additional Bedrooms, Another Full 4-piece Bath and a Cozy Family Room with a Wood Burning Fireplace - Perfect for Relaxing Evenings or Extra Living Space. Located in a Quiet, Established Neighbourhood, this Home also Includes an Attached Single-Car Garage and is Just Minutes from Parks, Schools, and all the Amenities Bowmanville has to Offer. A Fantastic Opportunity to Enjoy Comfort, Space, and Community All In One! Don't miss out! (id:61476)
168 Roxborough Avenue
Oshawa, Ontario
Welcome to 168 Roxborough Avenue, a charming and updated century home nestled on a mature tree lined street in the desirable O'Neil neighbourhood in Oshawa. This detached brick home is ideal for first-time buyers, downsizers, or investors alike. Step inside to find a bright and inviting living space with large windows that fill the home with natural light. The functional layout includes a cozy living room, an updated kitchen with upgraded cabinetry, and a formal dining room with custom built-in cabinetry. The original high baseboards, doors and wood flooring remain, along with the many upgrades, offering the ideal blend of traditional style and modern comforts. Upstairs, you'll find two spacious bedrooms with soaring vaulted ceilings, and a full 4pc bathroom. The basement provides an additional 3pc bathroom, with the opportunity to finish it to your liking or use for ample storage. Outside, enjoy a private, fully fenced backyard with mature trees and and a large deck - ideal for entertaining or enjoying peaceful summer evenings. Located just minutes from desirable schools, parks, shopping, Costco, transit, and Highway 401. (id:61476)
55 Hearthstone Crescent
Clarington, Ontario
Well cared for home shows pride of ownership. This 2 storey, 3 plus 1 bedroom home is in a family oriented neighbourhood, close to schools, shopping and bus routes. Lots of space for kids with a family room upstairs and finished rec room downstairs. Main floor laundry room, gas hook up available for bbq and stove. Large semi en suite bathroom and a huge walk in closet off primary bedroom. Extra storage space in the basement. (id:61476)
200 Sprucewood Crescent
Clarington, Ontario
Located in a sought after area of the historic Town of Bowmanville, this home is nestled on a quiet crescent. This stunning bungalow offers over 3200 sq ft of living space. This solid built home has been meticulously maintained by original owner and boasts hardwood floors in the main living areas, with a walk out to the private backyard from the family room. Main floor laundry with garage access out to the garage. This home is beautifully landscaped with private sitting areas, dining space, gardens, water feature and storage shed. The lower level is completely finished ready to host family and friends with a sitting area, eating area, a built-in dry bar with a bar fridge and a pool table which is included. This level also has a large workshop, additional storage space and a powder room. This home is move in ready! (id:61476)
1184 Stire Street
Oshawa, Ontario
Discover the elegance of 1184 Stire Street, a remarkable detached home situated in the desirable Pinecrest community. This move-in ready residence boasts a bright and airy open-concept design, perfect for families who cherish both style and practicality. Main floor features an upgraded eat-in kitchen with modern cabinetry and direct access to your private backyard retreat. Entertain or unwind on the spacious 12x20 ft deck, soak in the luxurious sunken hot tub, and enjoy your fully fenced private yard. An expanded driveway offers extra parking, perfect for growing households. Upstairs, the spacious primary bedroom includes a walk-in closet and a spa-like 4-piece ensuite. The second bedroom also features a walk-in closet, making it ideal for children or guests. Professionally finished lower level provides additional living space with pot lights, a convenient 2-piece bath, and a full laundry area, all ideal for family living and entertaining. Thoughtfully upgraded with a new roof (2024), programmable Gemstone exterior lighting, an insulated garage door (2023), Lorex security system with doorbell camera, Ecobee smart thermostat, and a premium hot tub, all the hard work has been done for you. Located within walking distance to top-rated schools, shopping, public transit, parks, and entertainment, this home offers not just convenience, but a true lifestyle upgrade. Safe, welcoming, and family-friendly this is the home you've been waiting for. Buyers to Verify Square Footage and Taxes. Seller was told garage access is a possibility but didn't require it. (id:61476)
320 Homestead Drive
Oshawa, Ontario
Immaculate Renovated Gem in Sought-After McLaughlin! Welcome to this beautifully updated 3-bedroom, 2 bathroom home, ideally located in one of McLaughlins most family-friendly and commuter-convenient neighbourhoods. Renovated top-to-bottom, this residence showcase shows true pride of ownership with impeccable finishes and thoughtful upgrades throughout. The main floor boasts a bright open-concept living and dining area, complete with hardwood floors, pot lights, and a large picture window that offers unobstructed views of the ravine bringing nature right into your living space.The custom kitchen is a standout, featuring, Quartz counters, a stylish backsplash, under counter lighting, pot lights and a sleek peninsula-style breakfast bar, ideal for casual dining or entertaining.Step outside through the separate side entrance to discover a spectacular three-tiered deck, surrounded by beautiful perennial gardens and overlooking the tranquil ravine. Whether its morning coffee or evening gatherings, this outdoor space is your private oasis complete with gas bbq. Upper level, you'll find three generously sized bedrooms and a fully renovated three-piece bathroom with elegant, modern finishes.The finished walk-out basement offers additional living space, including a three-piece bathroom and direct access to the ravine backyard perfect for guests, extended family, or a home office retreat.All of this just minutes from top-rated schools, Oshawa Centre, Rec. centre, parks, and Highway 401. A perfect spot for families and commuters alike. The wonderful neighbors and welcoming community make this home even more special.Additional features include extensive renovations throughout, and turn-key convenience. A rare opportunity to own a stunning home in the heart of McLaughlin (id:61476)













