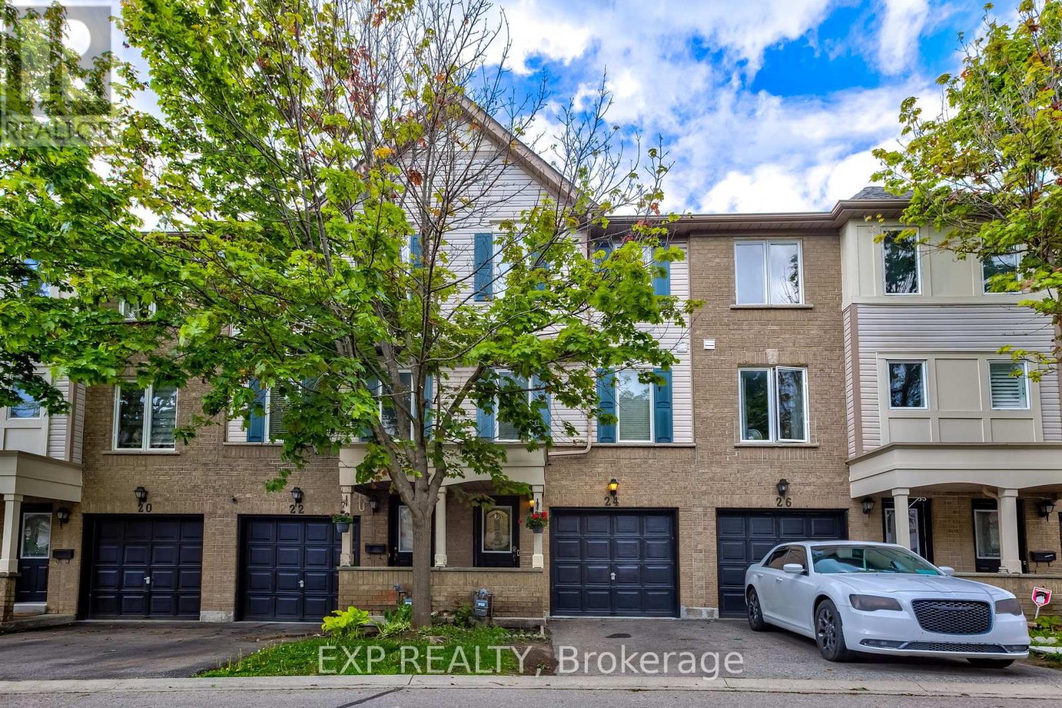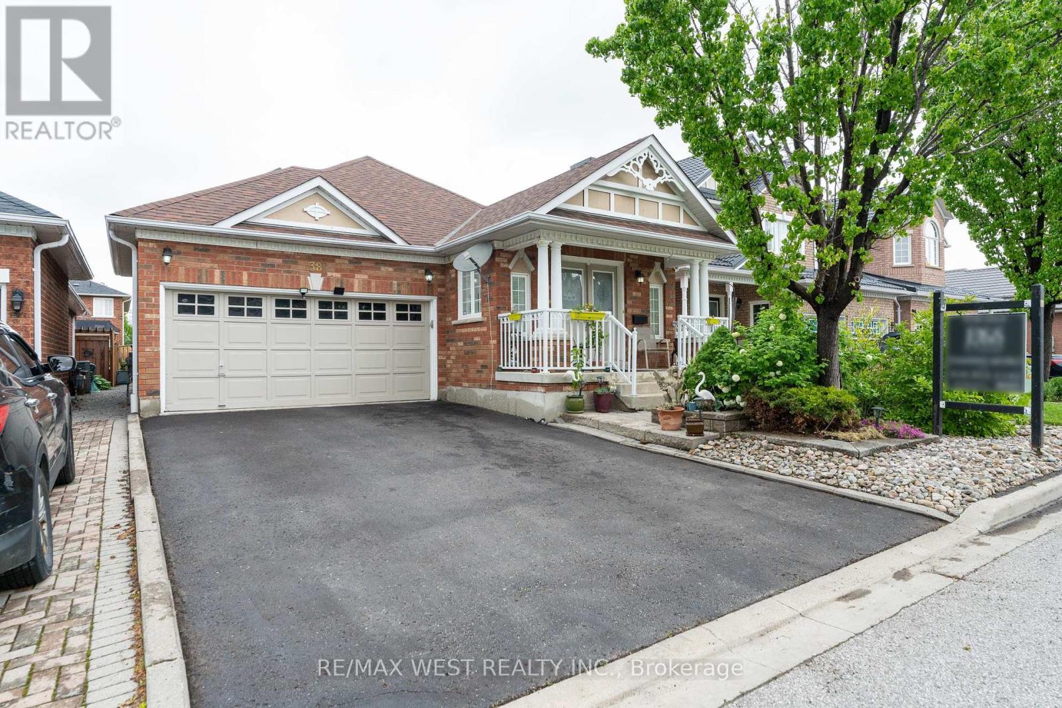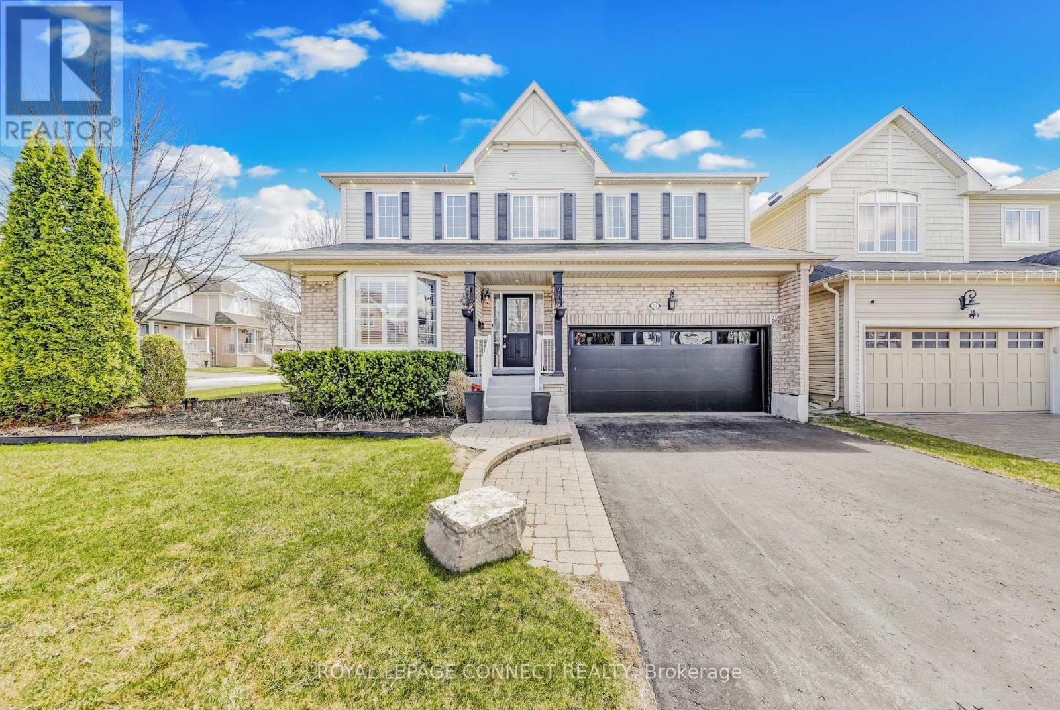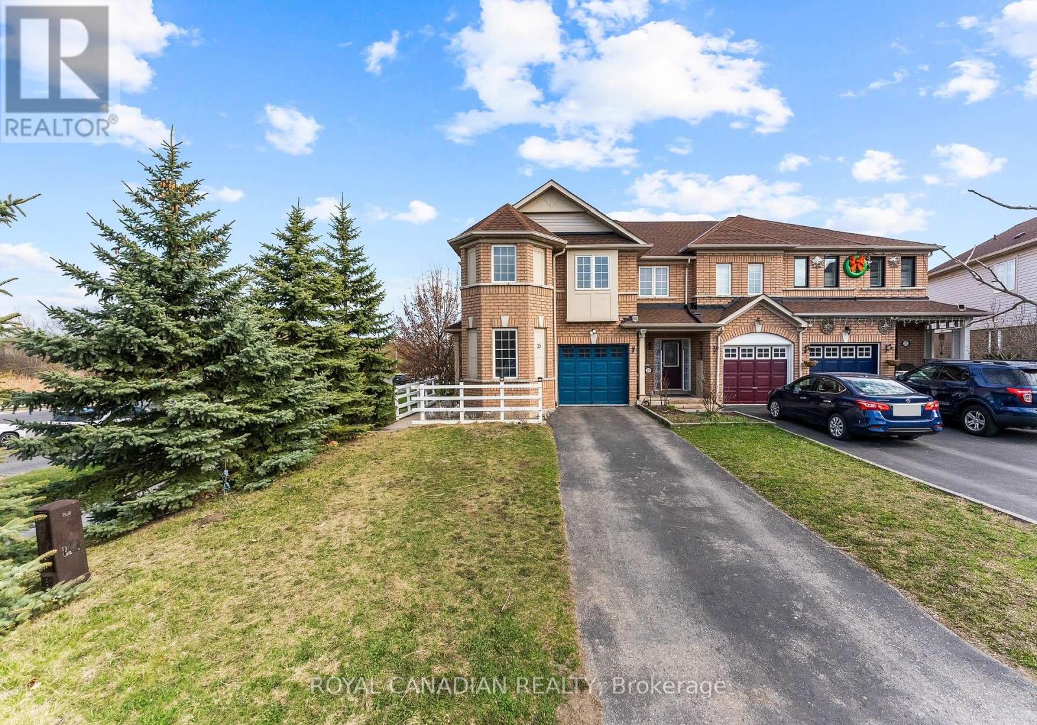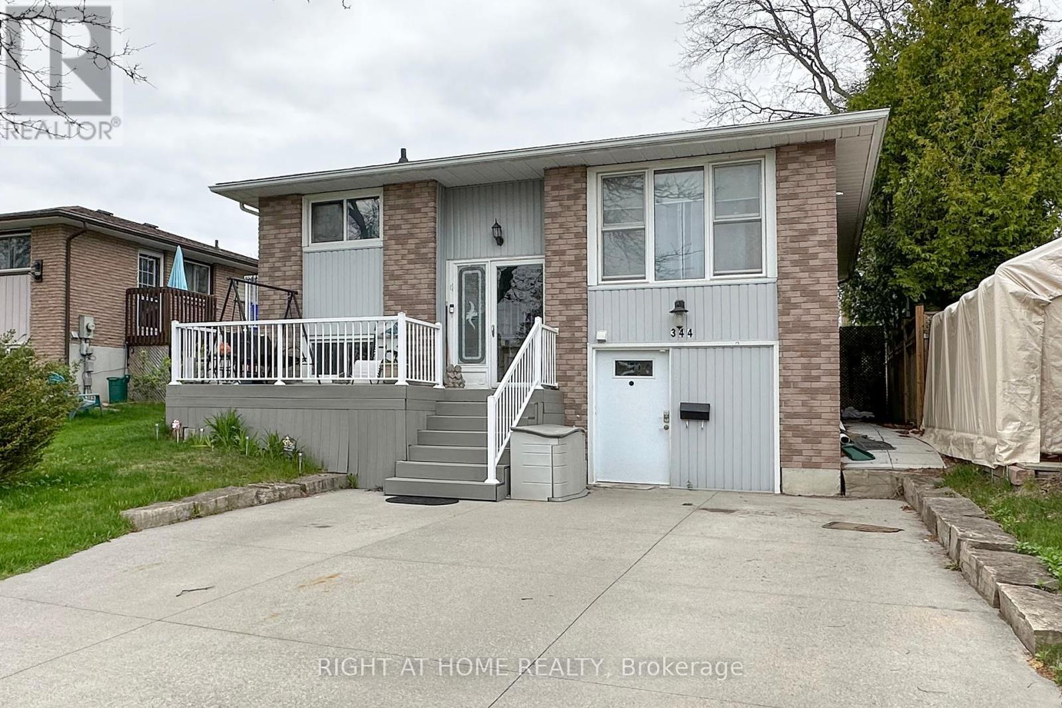6345 Langmaid Road
Clarington, Ontario
Welcome to 6345 Langmaid Rd, where custom craftsmanship meets peaceful country living. Nestled on a scenic 0.76-acre lot (165x200ft) and surrounded by open farmland, this beautifully designed home offers 3,624 sq ft of total living space and exceptional multi-generational potential. Located just minutes from North Oshawa and Hwy 407, you'll enjoy the perfect blend of rural charm and city convenience. The timber-frame covered front porch offers a warm welcome and sets the tone for the quality and detail found throughout. Step into the vaulted, open-concept great room where the custom kitchen, dining area, and living space come together around a dramatic floor-to-ceiling stone fireplace. The kitchen features a large centre island and premium finishes, ideal for everyday living and entertaining. The main floor includes three bedrooms, including a spacious primary suite with its own 3-piece ensuite. A versatile bonus room above the garage accessed from the dining area adds valuable space for a fourth bedroom, family room, office, or guest suite. Sellers have secured approval for a future bathroom addition in this space. The finished walk-out basement extends your living area with a second stone fireplace, garage access, an 18x8 cold cellar, and ample room for a gym, games room, or in-law suite. It walks out to an interlock patio overlooking rolling fields perfect for relaxing evenings or hosting friends around the fire. Thoughtfully landscaped with mature trees, armor stone features, and even pear trees, the property offers privacy and charm. Exterior upgrades include a striking stone façade, new interlock patio and walkways, retaining walls, and a freshly paved driveway with parking for 12+. A newly drilled well ensures long-term peace of mind. Homes like this, with space, upgrades, and location, rarely come to market. Don't miss your chance. (id:61476)
104 Apple Blossom Boulevard
Clarington, Ontario
Set on a quiet, tree-lined street in a well-established neighbourhood, this beautifully maintained home offers more than curb appeal it provides a true sense of community. Surrounded by friendly neighbours and walking distance to schools, parks, trails, transit, and downtown amenities, its the perfect place to raise a family. A 2 car garage with man door, and the charming south-facing porch welcome you home as you step into an inviting foyer with ceramic tile and a convenient closet. The heart of the home is the custom Rocpal kitchen (2018), complete with quartz countertops, ample cabinetry, and stainless steel stove and dishwasher, overlooking a bright dining area with French doors that lead to a private patio and fully fenced backyard. The living room features hardwood floors and crown moulding, and a stylish 2-pc powder room completes the main level. Upstairs offers a spacious primary bedroom with a sunny bay window and an updated 4-pc ensuite (2025), plus two additional bedrooms with hardwood floors and generous closets, serviced by a second 4-pc bath. The hardwood continues through the upper hallway for a seamless finish. The finished basement adds valuable living space with a bonus bedroom, cozy rec room, and dedicated laundry and utility rooms. Brand-new carpet throughout the basement and stairs provides warmth and comfort. This home blends charm, function, and location to support your family for years to come. (id:61476)
12 - 24 Spraggins Lane
Ajax, Ontario
Welcome to 24 Spraggins Lane a bright and inviting townhome nestled in a family-friendly community in the heart of Ajax. This well-cared-for home features 3 spacious bedrooms, an open-concept living and dining area, and a finished walk-out basement that opens to a private fenced yard perfect for relaxing or entertaining. Enjoy the ease of everyday living with an eat-in kitchen, direct garage access, and a warm, welcoming layout ideal for growing families. Located just steps from top-rated schools, playgrounds, sports fields, community centres, and walking trails, as well as convenient access to shopping, transit, and the GO station. A wonderful place to call home, where comfort, connection, and convenience come together. (id:61476)
38 Napiermews Drive
Ajax, Ontario
Outstanding Bungalow with double garage 3+1 bedrooms, 3+2 bathrooms and over 3300 sq. ft. of upgraded quality living space. Perfect for those downsizing or for the extended family. Situated in a high demand area on an awesome street. Vaulted ceiling in the living and dining room, spacious eat-in kitchen with ample cupboards, counter space and side door to the back yard. The huge primary suite offers comfort, a large bathroom with deep tub plus separate shower stall and a walk in closet with a window. The basement was professionally finished with custom touches like recessed lighting, crown moldings, large wet bar, spacious recreation room, powder room, 4th bedroom with ensuite bath and open concept family room. The basement can easily be made into a legal second unit for the in-laws or to provide extra income. The lot is private and landscaped. Tons of upgrades: interlocking pathway & patio in backyard, fully landscaped front & back yards, perennials, pot lights, California shutters & more. This home has been lovingly taken care of and thoroughly enjoyed by the seller. Must be seen - don't miss out your chance to make this your forever home! (id:61476)
1397 Coral Springs Path
Oshawa, Ontario
Introducing this stunning 3-story, 3-bedroom, 3-bathroom townhome, nestled in one of Oshawa's most desirable neighborhoods. Boasting approximately 1,600 sq. ft. of meticulously designed living space, this home is flooded with natural light. The main floor boasts impressive 9-ft ceilings and a spacious, open-concept layout, highlighted by a large, modern kitchen with premium quartz countertops, stainless steel appliances, and a generous-sized living room ideal for both relaxation and entertaining. The master suite is a true retreat, featuring a private ensuite and a spacious walk-in closet, while two additional well-appointed bedrooms offer plenty of room for family or guests. The fully finished walkout rec room on the lower level provides a flexible space for recreation, entertainment, or a quiet retreat. Ideally located just minutes from major retailers such as Home Depot, Walmart, Best Buy, and SmartCentres, as well as dining, recreational facilities, schools, parks, public transit, and Harmony Terminal, this home offers unmatched convenience. With easy access to Hwy 407/401, your commute will be a breeze. Don't miss the opportunity to own this beautifully designed, modern townhome! (id:61476)
936 Langford Street
Oshawa, Ontario
Stunning detached corner lot in a family oriented area offers 4 large bedrooms. Featuring gleaming hardwood floors, California shutters and soaring 9 foot ceilings. Enjoy convenience with a large entry foyer, a sun-filled breakfast area with a walk-out to the backyard. The elegant living/dining room boasts large windows while the cozy family room offers a gas fireplace. The kitchen features granite counters, a stone backsplash, stainless steel appliances and a breakfast area leading out to the backyard. The finished basement is perfect for entertaining with a spacious rec room, large windows, storage room and a full 4-piece bath. This exquisite home also features exterior pot lights along with an inground sprinkler system. Interior pot lights throughout the 9 foot ceilings on the main floor, a formal living & dining room, hardwood staircase and an abundance of natural light from numerous windows. 5-piece ensuite bathroom in the primary bedroom. Ample parking with a 4-car driveway (no sidewalk). Ideally located near schools, parks, shopping and all amenities. This is a home you won't want to miss. (id:61476)
25 Brind-Sheridan Court
Ajax, Ontario
***Must Be Seen*** Fall in love with this beautifully upgraded corner-unit townhouse in the heart of Ajax the perfect blend of comfort, style, and unbeatable location. Just one minute from Highway 401 and steps to a bustling strip mall, this home is ideal for modern families and professionals. Step inside to discover a versatile main floor with an office/bedroom, three bright bedrooms upstairs, and a fully finished basement with a separate bedroom, full bath (renovated in 2022), and kitchenette perfect for guests, in-laws, or rental potential. Pot Lights on Main Floor, Basement and Outside. Sitting proudly on a premium corner lot, the backyard is larger than most and fully interlocked (2023) offering a private, low-maintenance escape with no lawn to mow. Every inch of this home has been thoughtfully upgraded: a brand-new furnace, AC, and humidifier system (2022) controlled by a sleek Ecobee thermostat; a fully owned water heater (2022); and a EV charger (installed 2021) for EV convenience. The modern kitchen features a brand-new dishwasher (2024), while the entire home was freshly painted in April 2025 for a crisp, move-in-ready feel. Enjoy the added peace of mind from roofing, attic, and basement sealing upgrades completed in 2022, plus professional duct cleaning (2024). This rare corner gem truly checks all the boxes move-in ready, full of upgrades, and in a location that simply cant be beat. (id:61476)
1065 Glenanna Road
Pickering, Ontario
Beautifully renovated John Boddy, Eagleview home. Offering style and comfort, all in one of Pickering's most desirable family neighborhoods. A three-storey home featured with four generously sized bedrooms, each room uniquely designed. Jack & Jill bathroom between bedroom 1 & 2 with laundry on the 2nd floor and main level. The 3rd level large loft space is a pleasant surprise, perfect for a growing or large family. The main floor features an extended fully renovated kitchen with a double oven, gas stove and Stainless-steel appliances. Enjoy your morning coffee in the sunlit lounge area or covered pergola. Bright primary bedroom full of windows and a skylight. Includes a walk-in closet and en-suite bathroom with a soaker tub, shower and double sinks. Walkout to the covered pergola, rain or shine and just relax. Featuring a two-bedroom legal finished basement apartment with a separate entrance, which can be used for an In-law suite or income potential. Upgrades include new flooring throughout, new light fixtures, added washroom & laundry on the 2nd floor, and extended kitchen. Upgraded 2 staircases. Roof (2022) Front Windows (2020). In the catchment area of one of the top ranked school, William Dunbar. This is truly a lovely family community. All amenities close by. Just minutes to Pickering's waterfront, PTC, Pickering GO and Hwy 401. (id:61476)
7 Pennefather Lane
Ajax, Ontario
Rarely Offered Premium Lot Backing Onto Unobstructed Greenspace! Bright and spacious 3-bedroom, 2-bath townhome with a walk-out basement to a fully fenced backyard, perfect for relaxing or entertaining with peaceful ravine views & no neighbours behind. Includes an attached garage and convenient visitor parking right out front. Imagine warm summer evenings in your private backyard, fairy lights strung overhead, the barbecue sizzling, laughter echoing as friends and family gather around the patio table. With only greenspace behind you, its a serene setting for unforgettable memories and everyday relaxation. Ideally located in a family-friendly community,A Grocery store just across the street, open park space adjacent to the home, and walking distance to schools, McLean Community Centre, shops, trails, parks, and transit. Close proximity to the GO Station and Hwy 401. This well-maintained complex offers low maintenance fees that include water, an exceptional value! A Rare opportunity to enjoy space, privacy & Lifestyle in one of Ajax's most desirable neighbourhoods..Don't miss this Opportunity. Schedule a viewing!!! (id:61476)
112 - 1715 Adirondack Chase
Pickering, Ontario
Fantastic end-unit townhome features the living room and kitchen on the main level. The layout is well thought out and there is only one set of stairs. Boasting 1126 square feet, this is one of the largest units on Adirondack Chase. Direct access to the garage from the home and conveniently located close to the kitchen and main living area. The private driveway and garage, allow for parking 2 cars. This home has been very well cared for by the owners. The main floor is a large, open space, featuring 9-foot ceilings. The kitchen, while having lots of storage space is bright and inviting with the breakfast bar island providing extra seating for entertaining. Pot lights on the main floor give a modern vibe and tons of lighting and showcase the stainless steel appliances. The main floor also has wide-plank laminate flooring and a nice-sized balcony providing an outdoor space for barbeque cooking and relaxing. The main floor also has a 2-piece powder room and upgraded hardwood stairs to access the garage and lower level. The brand new (2025) washer and dryer is located perfectly beside the 2 large bedroom spaces. The primary bedroom has ample closet space and direct access to the full 4-piece washroom and the 2nd bedroom has a home office nook perfect for a desk space. There are 2 entrances to the home and easy access to garbage/recycling/green bin pickup on your driveway. Lots of storage throughout the home. This home Is move-in ready and perfect for first-time buyers, investors as well as down-sizers. (id:61476)
344 Kensington Crescent
Oshawa, Ontario
****This Is A Special Property With A Lower Unit Which Is Already Set Up For A Person With Physical Mobility Issues.. It Has A Separate Entrance Thru The Garage To A Separate One Bedroom Unit, With Level Entry. The Washroom Has A Shower Stall You Can Roll Into, There Is A Hoyer Lift In The Large Bedroom Over The Bed Useful In Emergency Issues And Has A Gas Fireplace Controlled By A Remote Which Makes It Very Cozy. It Has A Galley Kitchen With Loads OF Cupboards And The Laundry Room Is Easily Accessible The Furnace (For Extra Safety)Has A Device, If The Device Above Senses Smoke It Shuts Off The Air Flow Allowing An Extra Time (approx 1-1/2 Hr)To Escape. Entry To Lower Unit Has No Stairs Or Ramp, It Is Flat. Both The City And Fire Department Checked Out This Unit When Reno'd. Main Floor Offers A Bright Kitchen With A Wak-Out To A Deck And Backyard. This Main Floor Also Offers An Illuminating Livingroom And 3 Good-Sized Bedrooms. The Deck off The Kitchen Takes You To The Backyard Patio. The Home Has A Double Concrete Driveway & Is Located In A Great Central Neighborhood, 5 Mins To 407, 10 Mins To 401,Shopping And Transit Very Close. There Is A Wooded Area With A Walkway Close By Adding To This Home's Unique Area. There Are Leafguards On This Home.. Come See This Very Special Unique Home!!!!!!!!!!!!!!!! (id:61476)
48 Ward Drive
Brighton, Ontario
Situated In The Sought After Adult Community Of Brighton By The Bay, This Amazing Bungalow Awaits. Upon Entry Into The Bright Foyer, You Will Be Impressed By The Attention To Detail And Unique Design. With Beautiful Features Such As A Stone Wall, French Doors, And Creative Details Throughout - You Will Feel Inspired To Enjoy Every Inch Of This Home. Fully Finished Up And Down And A Double Car Garage - A Rare Find In Brighton By The Bay! This 2 Bedroom, 3 Bathroom Home Includes 2 Gas Fireplaces, Hardwood Floors, A Sauna And Open Concept Living. The Lower Level Is Perfect For Entertaining, With Ample Space To Spread Out And Enjoy! Your Living Space Is Extended By The Beautiful Backyard Oasis Through Sliding Glass Doors From Your Dining Room. This unique home is a rare find in Brighton By the Bay and will surprise even the most discerning eye. Explore the Sandpiper Community Centre, private walking trails and live the active & worry free lifestyle offered in this vibrant community. Brighton Is Located Just Over An Hour From The GTA, And Is A Short Drive To Prince Edward County. (id:61476)




