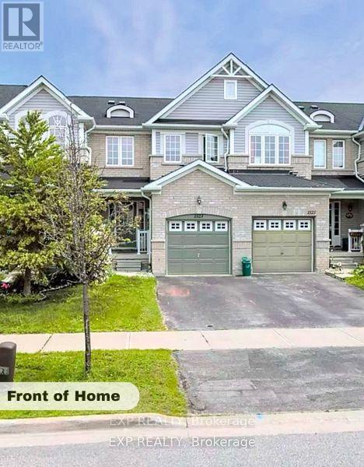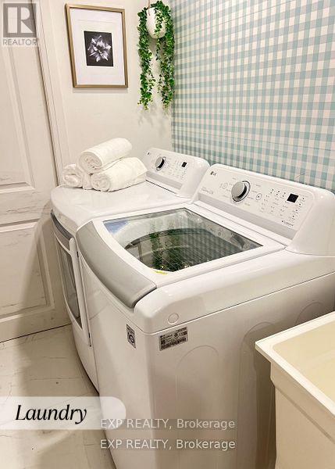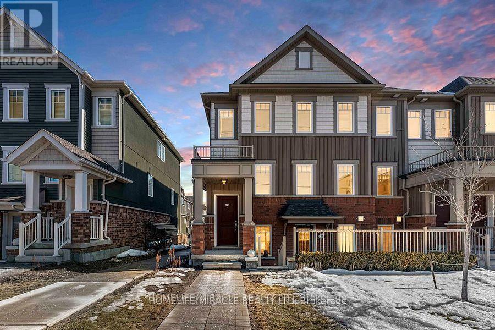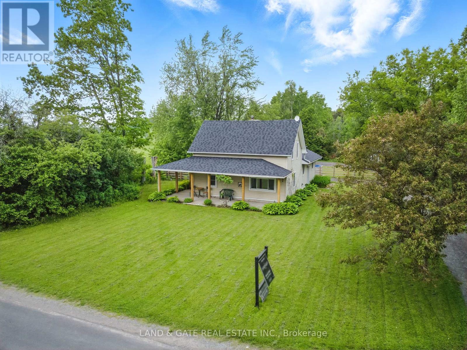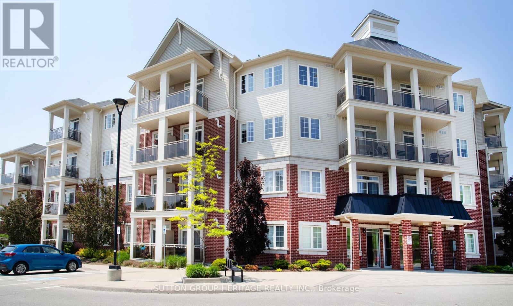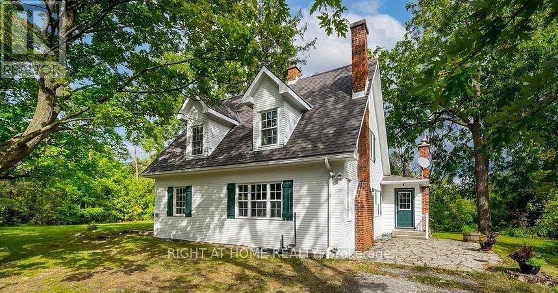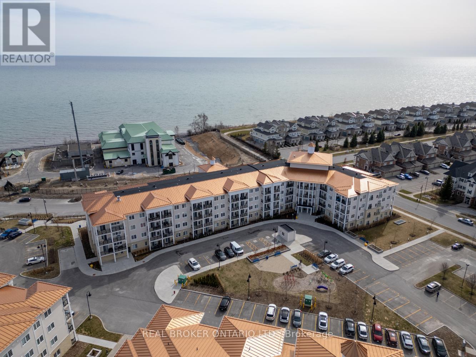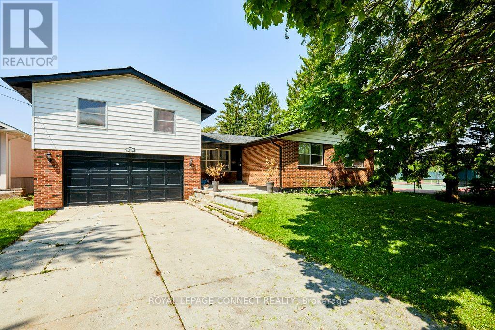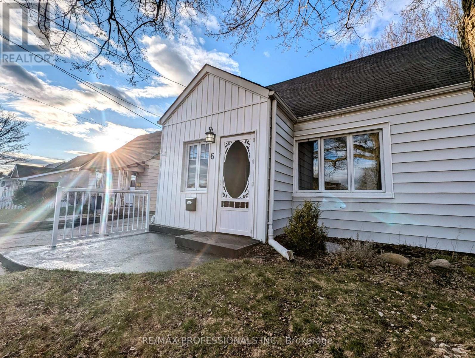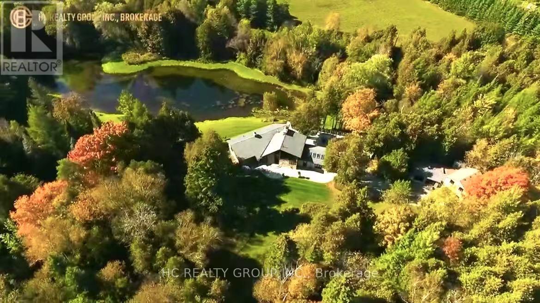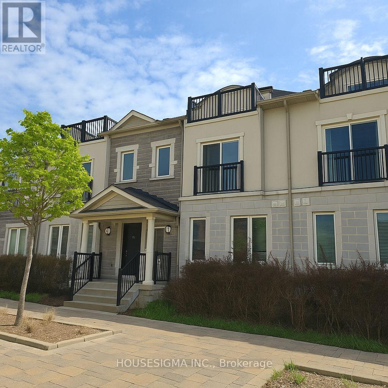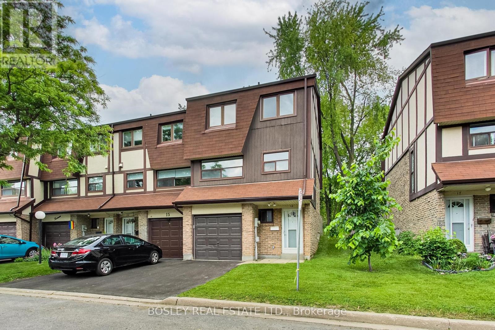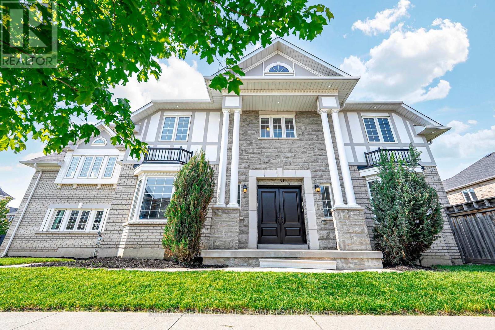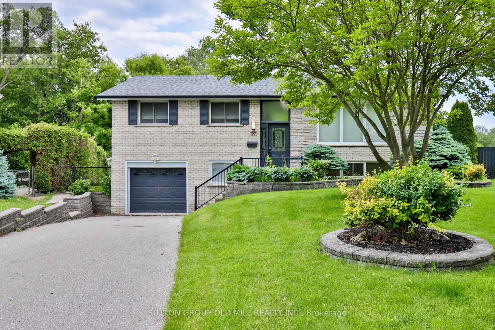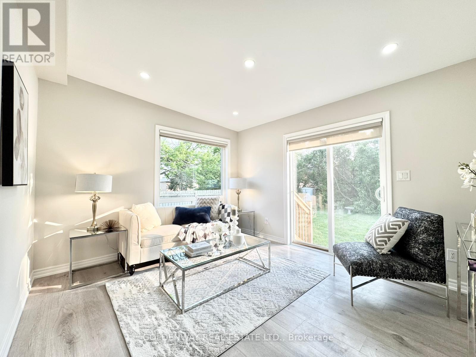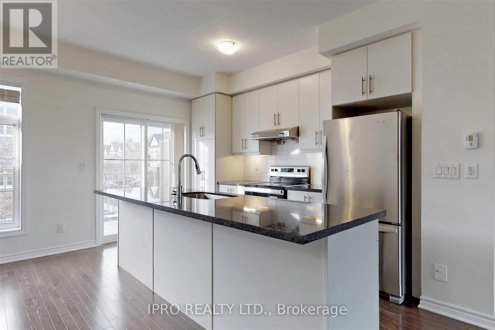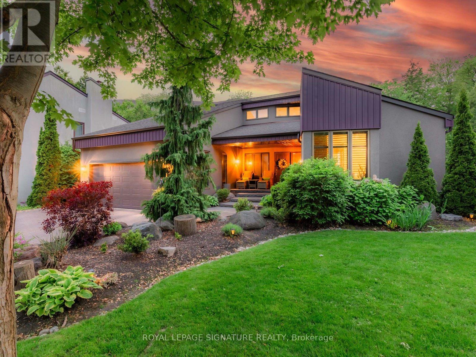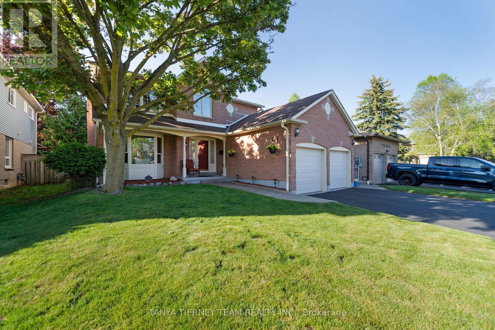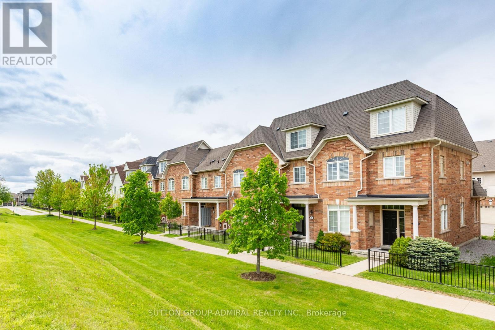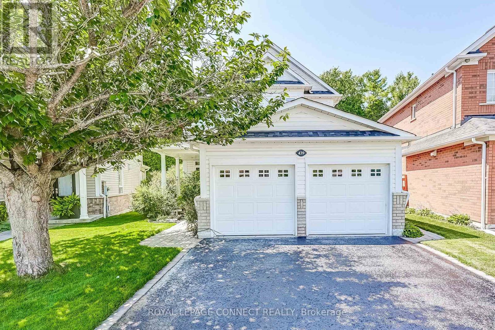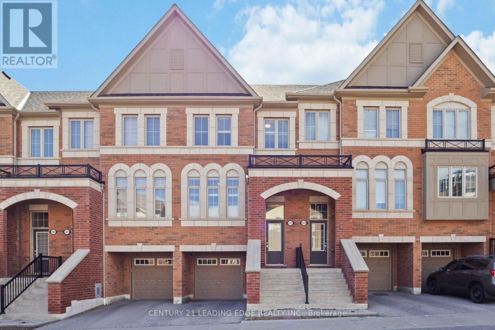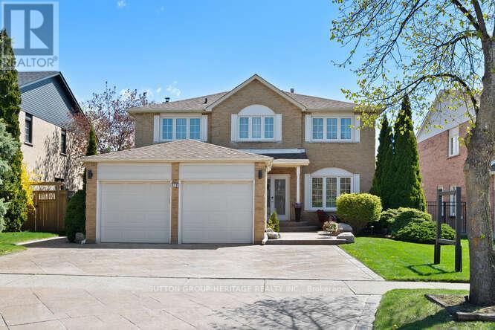1523 Glenbourne Drive
Oshawa, Ontario
Welcome to this beautifully updated townhome in Oshawas desirable Pinecrest neighborhood. Featuring 3+1 bedrooms and 4 bathrooms, this home offers modern upgrades throughout, including fresh paint, new hardwood floors, and energy-efficient LED pot lights. The open-concept main floor includes a stylish kitchen with stainless steel appliances, stone countertops, and a breakfast bar, flowing into bright living and dining areas with hardwood flooring. The spacious primary bedroom boasts a walk-in closet and a spa-like ensuite with a soaking tub. The finished basement adds a cozy bedroom, a family room, and ample storage. Enjoy the fully fenced backyard with a deck and garden shedideal for outdoor relaxation. Conveniently located near schools, parks, and shopping, this home is perfect for families seeking comfort and convenience. EXTRAS: None. All measurements to be verified by buyers. (id:61476)
33 Queen Alexandra Lane
Clarington, Ontario
Welcome to 33 Queen Alexandra Lane! This beautifully maintained 3-bedroom, 3-bathroom home offers a stylish open-concept layout with a finished basement. Designed for modern living, it features hardwood flooring, stainless steel appliances, and a striking oak staircase. The recently renovated kitchen adds a contemporary touch, while the spacious primary suite includes double walk-in closets for ample storage. The upper level boasts brand-new laminate flooring and fresh paint, creating a bright, updated feel. Additional highlights include a 1-car garage with direct access for added convenience. Monthly POTL fees of $107.31 cover snow removal and parking. Don't miss your chance to own this fantastic property! All measurements to be verified by buyers. (id:61476)
121 - 2500 Hill Rise Court
Oshawa, Ontario
Welcome To This End Unit Condo Townhome With Good Natural Sunlight. Located Close To Durham College And Uoft, Just Minutes To The 407 East Extension, Access Built-In Garage. The Main Floor Offers A Large Open Concept Kitchen Island, Stainless Steel Appliances (Fridge Stove, Dish Washer), Large Windows And 2 Piece Bathroom, W/O To Patio. Upper Level Has Two Bedrooms, As Well As A Separate Laundry Room Which Includes A Stacked Washer And Dryer. Condo Fees $364.13/Month Covers Snow Removal, Grass maintenance, Window Cleaning, Garbage P/U. Managed By Condo Corp. Buyer/Buyer's Agent Has To Verify Measurement (id:61476)
12700 Highway 12
Brock, Ontario
Charming 10-Acre Country Escape Awaits! Escape the hustle and bustle of city life and discover this beautiful 10-acre hobby farm, offering eastfacing exposure on a year-round accessible road. This country home features an inviting wrap-around covered deck, perfect for enjoying peaceful mornings and relaxing evenings. Inside, the spacious living and dining area boasts hardwood floors and blinds for added privacy. The large eat-in kitchen, complete with a sliding door walkout, seamlessly blends indoor and outdoor living. Working from home is a breeze with the main floor den, providing a quiet space to focus. Upstairs, you'll find three bedrooms, one of which is currently utilized as a laundry room for added convenience. The basement presents the possibility of a fourth bedroom along with a recreation room, ideal for entertaining or unwinding. The level yard offers ample opportunities for gardening whether you want to plant your favorite flowers or start a vegetable garden and is perfect for pets to roam freely. Set back from the road, this property provides privacy and seclusion, making it the perfect retreat from city life. Don't miss your chance to own this charming property! (id:61476)
17 Arfield Avenue
Ajax, Ontario
Elegant 4+1 Executive 2 1/2 Storey Detached Home located in sought after NE Ajax Medallion Castlefield Development. Soaring 12 foot ceiling on main floor and Master B/Room with high ceiling. Potlights on all floors. 2 way fireplace with counters, EAT IN family size kitchen and brand new Quartz counters and matching Backsplash, Centre Island and extensive wood cabinetry. His and Hers walk in closets, 5 piece ensuite with double sinks. Hardwood Throughout. Brand new ceramic floor in Kitchen and Breakfast area. Bright windows throughout. Fully finished basement with seperate entrance with 3 bedrooms 1.5 washroom and complete kitchen with new appliances and new laundry. Currently tenanted for C$ 2,500.00. Inter-locked backyard with gazebo. 5-7 minutes to Audley State of the Art Rec centre, walking trails, Amazon, 401/407, GO Transit, Restaurants / Shopping. Steps to Durham transit. Buyer or Buyer agent to verify all measurements and taxes. OFFER PRESENTATION at 06/20/2025 at 5 pm any pre-emptive offers will be considered. Any offers please email agent at marzookrauf@gmail.com (id:61476)
25 Havelock Street
Cobourg, Ontario
Welcome to this charming 2-storey home nestled in the heart of beautiful Cobourg. Ideally located just minutes from the shores of Lake Ontario, this warm and inviting property blends timeless character with modern updates, offering the perfect retreat for families, couples, or anyone seeking comfort and convenience in a vibrant lakeside community.Boasting 3 spacious bedrooms and 2 well-appointed bathrooms, this home has been thoughtfully upgraded to enhance both style and functionality. Step inside to find a bright and airy main floor featuring hardwood flooring, a welcoming living space, and a modern kitchen ideal for entertaining or quiet evenings at home. The flowing layout offers both comfort and versatility for your everyday living needs.Upstairs, you'll find generous bedrooms with ample natural light, creating cozy retreats for rest and relaxation. Outside, enjoy a private yard space perfect for summer barbecues or sipping your morning coffee. With its close proximity to downtown shops, schools, parks, and the waterfront, this home truly captures the best of Cobourg living.Whether you're strolling along the beach or exploring the towns charming boutiques and cafes, this location and home offer a lifestyle youll love coming home to. Extras: 2nd floor bathroom reno 2018, Roof Shingles on house and shop 2019, Shop doors refinished 2023, Kitchen reno 2023, Siding reno 2023 1st floor bathroom reno 2024, Shed roof 2024. (id:61476)
819 - 225 Platten Boulevard
Scugog, Ontario
Welcome to 225 Platten Blvd #819 - your perfect seasonal retreat from May to October! This beautifully maintained 2019 Millerton 2 Model mobile trailer offers 537 sq ft of thoughtfully designed living space, featuring an open-concept kitchen and living area flooded with natural light. The modern interior gives the feeling of a chic city condo, while offering all the comforts of a cozy getaway.With 2 spacious bedrooms, a 4-piece bathroom, and an abundance of storage, this home comes fully furnished and move-in ready - just bring your suitcase! Located in a vibrant resort community, you'll enjoy full access to a wide array of amenities, including 3 swimming pools, tennis and pickleball courts, volleyball and basketball courts, a ball diamond, mini putt, playground, private beach, and an on-site restaurant. Don't miss your chance to own a slice of summer paradise! (id:61476)
4501 Devitts Road
Scugog, Ontario
Charming Country Property Nestled On Approximately Half An Acre, Offering Exceptional Privacy And Surrounded By Trees, Forest, And Farmland. Located Just Steps From The Durham East Forest Conservation Area, You'll Enjoy Direct Access To Recreational Trails Right Outside Your Door. Perfect For Nature Lovers, Stargazers, And Outdoor Enthusiasts, This Property Features A Cozy Fire Pit, A Large Deck, And A PoolAll Ideal For Entertaining Family And Friends Under The Stars. The Home Offers Over 2,000 Square Feet Of Warm, Rustic Charm, Highlighted By A Spacious Eat-In Kitchen, Perfect For Family Gatherings Or Hosting Guests. A Detached Workshop + Garage Adds Functionality And Is A Dream Setup For Hobbyists, DIYers, Or Those In Need Of Extra Storage. Enjoy Year-Round Comfort And Cost Savings With A High-Efficiency Heat Pump Providing Both Heating And Air ConditioningAn Energy-Smart Solution For Modern Country Living. Whether You're Looking To Escape The City Or Simply Enjoy The Peace And Quiet Of The Countryside, This Property Offers The Best Of Both WorldsTranquility And Convenience. Located Just Minutes From Port Perry And Bowmanville, And Less Than 10 Minutes To Major Highways, Including The 407, It's Perfectly Situated For Commuters. High-Speed Internet Is Available, Making Remote Work Or Streaming A Breeze. Don't Miss Your Chance To Own A Slice Of Country Paradise. (id:61476)
106 - 80 Aspen Springs Drive
Clarington, Ontario
Welcome to Aspen Springs in the heart of Bowmanville! Offering Affordable Living In A Newer, Modern Building This One Bedroom, One Bathroom Unit Features Soaring 9Ft Ceilings, An Open Concept Design, Ensuite Laundry, One Parking Space and A West Facing Balcony Overlooking The Courtyard/Parkette. Building is Meticulously Maintained With Low Maintenance Fees, Elevators, Exercise Room And Party/Meeting Room. With Close Proximity to Schools, Restaurants, Amenities, Easy Access to Hwy 407, 412, and 401, This Unit Is Move In Ready! (id:61476)
306 - 1480 Bayly Street
Pickering, Ontario
Welcome To Universal City Condos! Newer Suite. Rare 1+1 Bedroom Unit, Beautiful North facing Balcony! Upgraded Suite. Desirable Layout. This Universal City Condominium is designed with your enjoyment in mind. Its stunning lobby & 24-hour concierge welcome you home each day. No need to go to a resort or spa to completely relax - the premium party room lets you entertain guests, while the outdoor terrace is perfect for relaxation, BBQs, taking a dip in the outdoor pool, soaking up the sun, and unwinding. Near Go Station, Pickering Town-Center And New Durham Live Resort/Casino. (id:61476)
2433 Equestrian Cres Crescent
Oshawa, Ontario
Close to 3000Sqft (2964) Detached House In High Demanding North Oshawa. New engineering hardwood floor throughout. Hardwood stairs. 9" ceiling at 1st floor. Open concept kitchen with quartz counter and backsplash. Spacious primary bedroom with glass shower and tubs. Open living Room Between First And Second Floor With An Office Under. 130 feet deep lot with Ravine. New counter-top and New lawn. Close To Hyw 7, 407 And new Shopping Center. New elementary school just a few minutes away. Walking Distance To Ontario Tech University And Durham College. (id:61476)
185 Uxbridge-Pickering Line
Pickering, Ontario
Real Value! 358.5 Feet Frontage (1.6 acres) Large Renovated Modern Century Home, Country Charm, City Convenience, Private Treed Lot, Open concept Gourmet Kitchen with Breakfast Bar, features Vaulted ceilings, heated bathroom floors, 2 ornamental fireplaces, walkout basement, live in existing or build your magnificent mansion, heating has been upgraded to propane heating in 2024 (new furnace). Most renovations around 2016-2017 incl. kitchen, windows, insulation, roof 2022; 5 min. to Main St. Stouffville with all amenities, restaurants, shopping, community centre & transportation. (id:61476)
20 The Pines Lane
Brock, Ontario
Looking for the perfect opportunity to live in a highly sought-after area? Welcome to 20 The Pines Your Dream Country Retreat Awaits! Look no further! Nestled in a serene, tree-lined country setting, this spacious 3-bedroom, 3-bathroom home offers the ideal blend of privacy, comfort, and convenience.Step inside to an open-concept living and dining area, flooded with natural light through large picture windows that bring the outdoors in. The eat-in kitchen features a walkout to the backyard perfect for seamless indoor-outdoor living.The main floor boasts three generously sized bedrooms, including a primary suite complete with a private ensuite and walk out to an enclosed hot tub area, creating your own spa-like oasis.The fully finished lower level offers a cozy rec room with a fireplace, a bar for entertaining, a full bathroom, and a laundry room. Additional perks include interior access to the double-car garage and a separate entrance from the driveway, ideal for guests or a potential in-law suite. Step outside and fall in love with the spectacular backyard, an entertainer's dream featuring an in-ground pool, hot tub, and ample space for sports, relaxation, and family gatherings. Bonus outbuildings provide extra storage space. Located just steps from town and a short drive to Port Perry, Uxbridge, and the Kawartha Lakes, this home offers the perfect blend of rural charm and urban convenience. Don't miss this opportunity to make 20 The Pines your forever home today! (id:61476)
427 - 50 Lakebreeze Drive
Clarington, Ontario
Offers anytime! This sought after TOP FLOOR unit is one of the largest units in the building with many high end updates $$ and has one underground parking spot, one locker for extra storage, and the convenience of two elevators in the building. Move right in to this beautifully upgraded, 2-bedroom condo offering modern elegance and functional design in the desirable Port of Newcastle waterfront community. Enjoy lakeside living with nearby parks, a marina, and scenic trails along the shores of Lake Ontario. The welcoming foyer features a double closet, leading to a sleek kitchen with quartz countertops, a stylish backsplash, and a large island with a waterfall-edge breakfast bar. Stainless steel appliances complete the space. The open-concept living area features luxury vinyl plank flooring and a walk-out to a spacious balcony. The primary bedroom is a serene retreat with a custom built-in headboard with shelving for extra storage, a walk-in closet with custom organizers and pull-out laundry hampers, plus a second double closet with custom organizer. The spa-like ensuite includes a walk-in shower with a glass door, tile floor and walls. The second bedroom includes a closet and a built-in desk, ideal for remote work or study. A convenient, in-suite laundry closet adds to the functionality. Enjoy access to the Admirals Clubhouse, offering an indoor pool, theatre room, exercise area and lounge. With high-end finishes, thoughtful upgrades, and a prime location, this condo offers the perfect balance of style and comfort, ready for you to move right in. (id:61476)
19 Coverdale Avenue
Cobourg, Ontario
Welcome to 19 Coverdale Ave in beautiful Cobourg! This charming 2-storey split-level home has been thoughtfully updated, featuring a stylish new kitchen with stainless steel appliances, pot lights, and premium ceramic flooring. The main floor offers hardwood throughout, 2 bedrooms, and a bright 4-piece bath. Upstairs, you'll find a private primary retreat with a spacious 5-piece bathroom and a warm, inviting family room. Step outside to your backyard oasis complete with a heated above-ground pool, expansive deck for entertaining, and a convenient change room. Perfectly located just steps from tennis courts, parks, schools, downtown, and the beach! This home delivers comfort, style, and a prime Cobourg lifestyle. Come see what makes this one special! (id:61476)
6 Fraser Street
Port Hope, Ontario
Welcome to this warm, well-maintained 3-bedroom family home, perfectly situated in one of Port Hope's most desirable neighbourhoods. Enjoy the best of all worlds with quiet, family-friendly living just minutes from schools, Highway 401 and the vibrant main streets of town. The main floor offers a bright, open-concept layout featuring hardwood flooring and large windows that fill the space with natural light. The updated kitchen includes modern cabinetry and a big window, making it a great space to cook! A unique bonus to this home is the convenient side entrance walk-in, ideal for a home office, guest room, or potential fourth bedroom perfect for today's flexible lifestyle. Upstairs, you'll find three cozy bedrooms, each with large windows and closet space, creating bright and comfortable retreats for the whole family. Outside, the large driveway provides parking for up to three vehicles, and the spacious storage shed adds plenty of room for tools, equipment, or seasonal items. The unfinished basement offers incredible potential, featuring three separate spaces and a surprisingly good ceiling height for the area--ideal for converting into a rec room, home gym, playroom, or additional living space. This loved and thoughtfully cared-for home is the complete package for families, first-time buyers, or anyone looking to settle into the welcoming Port Hope community. (id:61476)
7779 Concession 2
Uxbridge, Ontario
Imagine lying on a lounge chair next to a serene pond enjoying the sunset, surrounded by a picturesque forest. Spectacular views change with the season - from greens and blues in spring and summer, to reds and yellows in the fall, to shades of brilliant white and blue in the winter. This is your dream home/cottage in a scenic community just about 30-minute drive from downtown Markham. The treed driveway behind the gated entrance leads to this beautiful over 3,300 sq. ft., European style, 3-bedroom bungalow nestled in a 20-acre wooded lot. The spacious layout combines comfort with modern living. The abundant picture windows create a bright & inviting atmosphere. The paneled ceiling enhances the resort ambience. Together with the 2 acre pond, the gazebo, the 2,500 sq. ft. stone patio, the detached 3-car garage with a 2nd-storey storage area & the 30-minute private walking trail in the woods with boardwalk, this place offers a perfect rendezvous for entertainment of all seasons. Be the owner and enjoy a coveted resort style life year-round. (id:61476)
14 Rennie Street
Brock, Ontario
Attention first time buyers, growing families & empty nesters, this 2,000sqft+, 3 bedroom home is located in desirable, friendly Sunderland! The sunfilled, spacious open concept main floor design is an entertainer's delight! Modern, family sized kitchen w granite counters, gas stove, custom backsplash & centre island overlooking great & dining rooms featuring crown moulding, smooth ceilings & pot lights. Huge primary bedroom w 4pc ensuite (separate shower & tub) & large walk-in closet. All good sized bedrooms w double closets & large windows. Bonus 2nd fl laundry & 5 pc main bath (2 sinks). Unspoiled basement w above grade windows & r/i bath. Beautifully landscaped w inviting covered front porch. Fantastic deck w awning overlooking greenspace, 3 parking spots, located a few steps away from Sunderland P.S. Built in 2015. A must see! (id:61476)
1247 Rexton Drive
Oshawa, Ontario
All brick 4 bedroom 3 washroom townhouse backing onto a quiet ravine. Double door entry leads into a bright and spacious home. Functional kitchen with lots of storage and counter space. Large primary bedroom with ensuite and walk-in closet. Upper floor laundry. Enjoy your privacy with no rear neighbours. Easy Access to 407, Smart Centers and many other amenities. (id:61476)
96 Oakes Avenue
Oshawa, Ontario
Welcome Home!! This Spacious and Versatile Detached Home Located in the Highly Sought After Windfield's Community of Oshawa. This Well Maintained Property Features a Traditional Layout with Separate Living and Dining Rooms, a Bright Main Kitchen with Walk-out to the Backyard, and 3 Generous Size Bedrooms Upstairs. The Finished Basement Includes a Separate Entrance, Second Kitchen, Full Bathroom, an Additional Bedroom and a Den/Office. Ideal for Your Extended Family, Guests, or Potential In-law Suite. Conveniently Located Near Top Schools, Durham College, Costco, Transit, Parks and Hwy 407. Basement Apartment was Built with Permits, approx 80% if work is completed - Only HVAC insulation remains to finalize for legal status. A Great Opportunity for Families or Investors. (id:61476)
92 Kirkland Place
Whitby, Ontario
Luxurious, Move-In Ready Townhome in Prime Williamsburg, Whitby! Welcome to 92 Kirkland Place, where modern elegance meets everyday comfort in one of Whitbys most desirable neighbourhoods! This stunning 3-bedroom, 4-bathroom freehold townhome has been freshly painted and thoughtfully upgraded to provide a stylish, move-in-ready space for families, first-time buyers, or down-sizers, bright, spacious & designed for Living. Step inside to a sun-soaked, open-concept layout that exudes warmth and sophistication. The main level flows seamlessly, perfect for entertaining guests or unwinding after a long day. Your primary retreat boasts a spacious walk-in closet and private ensuite, while two generously sized secondary bedrooms offer flexible options for families, guests, or a dedicated home office. Exceptional Features & Upgrades Youll Love. No maintenance fees Truly freehold ownership. Fully finished basement (2021) Ideal for a rec room, home gym, or additional living space. Private fenced backyard with garage access A serene outdoor escape for kids, pets, or evening relaxation. Recent upgrades: Kitchen remodel (2020), new flooring (2022, 2025), upgraded bathroom vanities (2020), attic insulation (2024), landscaped front & backyard (2023), and much more! Unbeatable Location Convenience at Your Doorstep. Just 11 minutes to Hwy 401, 407, 412, and Whitby GO Station perfect for commuters. Steps to top-rated elementary and secondary schools outstanding education for the family, Near one of the areas best parks enjoy outdoor activities and scenic walks, Within 3 km of major shopping Walmart, Real Canadian Superstore, Dollarama, and more. This beautifully updated townhome offers the perfect blend of style, space, and convenience in a family-friendly community that truly has it all. Whether you're looking for modern upgrades, a prime location, or an inviting home thats ready for you to move in, 92 Kirkland Place is the one! (id:61476)
57 Kimberly Drive
Whitby, Ontario
Do You Need All Your Amenities on One Floor? This Beautiful Bungalow in Brooklin is Perfect For You!!! Everything on One Floor, 3 Bedrooms, 2 Full Bathrooms, Laundry Room, Living Room, Dining Room, Eat-In Kitchen and a Family Room. Over 1700 sq.ft. No Need to Go Up and Down Any Stairs!!!! The Primary Suite has a Walk-in Closet and a Large Ensuite Bathroom with a Separate Walk-In Shower and a Soaker Tub. Open Concept Kitchen, Breakfast and Family Rooms. Gorgeous Hardwood Floors. The Dining Room Opens Up to a Glass Enclosed Sun Balcony. Main Floor Laundry with Access to the 2 Car Garage. 9ft Ceilings on the Main Floor. The Flagstone Patio and Walkway leads to the Custom Glass Front Entry Enclosure that also has Full Size Screens for the Summer. And there is Still Over 1600 sq.ft. of Living Space in the Finished Basement!!!! With Hardwood Stairs, Exercise Room, Huge Great Room, Office, Another Full Bathroom and a 4th Bedroom. Inground Sprinkler System in the Front and the Fully Fenced Backyard. Oversized 60 ft X 115 ft Lot. New Furnace & A/C Replaced in 2023. New Eavestrough & Leaf Filter Guards Installed 2024. Garage Doors Replaced in 2013. Newer Roof. Gas BBQ Hook-up. Stainless Steel Fridge 2022. Stainless Steel Stove 2025. B/I Dishwasher 2023. Washer & Dryer. Two Garage Door Openers & Remotes. Built-In Central Vacuum System and Equipment. All Light Fixtures And Ceiling Fans. All Window Coverings. Easy Access to the Hwy 407 ( Now Free to Use in The Durham Region). (id:61476)
608 Marksbury Road
Pickering, Ontario
Stunning Custom 4-Bedroom Home on a Premium 60x160 ft Lot. Located in the sought-after West Shore community, just steps from Lake Ontario. This beautifully designed home features excellent curb appeal with charming stone accents and a welcoming covered front porch. The spacious foyer opens to a bright living room with vaulted ceilings & hardwood floors throughout the main and second floor with 2800sq ft, plus a finished basement! The open-concept kitchen boasts a large center island and breakfast area, overlooking the family and dining rooms - perfect for entertaining. Walk out to a sunny west-facing backyard offering plenty of privacy, ideal for summer barbecues. Upstairs, a spectacular hallway balcony overlooks the living room and entryway. The expansive primary bedroom includes a Juliet balcony, walk-in closet, and a 5-piece ensuite. Two of the generous secondary bedrooms are connected by a Jack and Jill bath and walk-in closet. A versatile fourth bedroom is located on the main floor and can easily serve as a home office. The finished basement offers a large recreation room and a full bathroom. Enjoy being just steps from schools, parks, scenic walking trails, Frenchman's Bay, and the lake. A must-see home that truly has it all. (id:61476)
11 - 1040 Elton Way
Whitby, Ontario
Welcome to this stunning 3-bedroom, 3-bathroom approximately 1456 sq ft above ground 3-storey luxury townhouse in the highly desirable Pringle Creek community of Whitby. This bright and modern home offers a spacious open-concept layout with 9-foot ceilings on the main floor, oak staircase, and stylish flooring. The contemporary kitchen features granite countertops, ceramic backsplash, stainless steel appliances, upper cabinetry, and a breakfast bar that comfortably seats four for both entertaining and everyday living. Upstairs, you'll find a convenient laundry area and a private primary suite complete with a 4-piece ensuite and access to your own rooftop terrace an ideal spot to unwind. Freshly paint (May 2025), Brand new flooring in all Bedrooms (May 2025), Completely renovated upper stairs (May 2025). Tankless water heater, Furnace Air conditioning is owned which will be a monthly savings of $140 per month as compared to other units. Property is virtually staged. Direct underground access to your unit makes parking effortless. Located minutes from HWY 401, 407, and 412, and close to Whitby Mall, restaurants, top-rated schools, public transit, the library, and Whitby GO Station, this home offers the perfect blend of luxury, comfort, and convenience. (id:61476)
42 Glenhaven Court
Scugog, Ontario
Immaculate Ranch Bungalow in the Heart of Port Perry. Step into this timeless two-bedroom, three-bath ranch bungalow that radiates care and sophistication. From the moment you walk in, you'll be welcomed by an open-concept layout that blends modern style and comfort, ideal for both everyday living and effortless entertaining. Every inch of this immaculate home reflects pride of ownership, from the graceful flow of the living space to the beautifully appointed bathrooms. The layout offers both functionality and refinement, with spacious principal rooms and a thoughtfully designed floorplan that suits a variety of lifestyles. Located just moments from all amenities, including top-rated schools, the hospital, and charming downtown Port Perry, this home offers the perfect balance of convenience and tranquility. Whether you're looking to right-size in style or settle into an elegant, low-maintenance lifestyle, this home is a rare find. Come experience the ease and beauty of bungalow living. Schedule your private tour today. (id:61476)
40 Glenhaven Court
Scugog, Ontario
Designer Bungalow with Exceptional Finishes & Backyard Oasis. Thoughtfully crafted with incredible attention to detail, this home features a stylish open-concept layout highlighted by a cozy fireplace, gorgeous hardwood floors, and soaring 9-foot ceilings on both levels.The expansive primary suite is a true retreat, offering a luxurious ensuite and ample space for relaxation. The bright, professionally finished basement boasts large above-grade windows, creating an inviting extension of your living space. Step outside to your private summer paradise $150,000 in professional landscaping transforms the backyard into a serene oasis, perfect for entertaining or unwinding in complete privacy. This home is a rare blend of sophistication and function designed to impress, built to enjoy. (id:61476)
1659 Dreyber Court
Pickering, Ontario
WOW, This Is An Absolute Showstopper And A Must-See! This Stunning 3+1 Bedroom, 4-Bathroom Townhome-A True Showstopper That Offers Exceptional Value And Style! From The Moment You Enter, You'11 Appreciate The Thoughtfully Designed Layout, Perfect For Modern Living And Entertaining. The Main Floor Boasts A Bright, Open-Concept Living And Dining Area With A Seamless Walkout To A Fully Fenced Backyard, Ideal For Both Relaxation And Hosting. The Kitchen Features Elegant Crown Mouldings, Granite Countertops, And Ample Cabinetry, Combining Function And Sophistication. Upstairs, The Spacious Primary Suite Is A Private Retreat, Complete With A Juliette Balcony, A Walk-In Closet, And Its Own 2-Piece Ensuite. Two Additional Bedrooms And A Full Bathroom Provide Space For Family Or Guests. The Fully Finished Basement Adds Tremendous Versatility, Offering A Fourth Bedroom, A 4-Piece Bathroom, And A Comfortable Living Area-Perfect For Extended Family, A Home Office. Enjoy The Convenience Of Being Just Minutes From Shopping, Grocery Stores, Walmart, And Major Malls, As Well As Easy Access To Schools, Pickering's Recreation Complex, Hwy 401, And GO Transit. Whether You're A Growing Family Or An Investor Seeking A High-Quality Property With Long-Term Value, This Home Checks All The Boxes. Don't Miss Out On This Incredible Opportunity-Schedule Your Private Showing Today! (id:61476)
16 - 1975 Memory Lane
Pickering, Ontario
Bright + Spacious Townhouse with Lofty Ceilings and Flexible Layout This 3-bedroom, 2-bathroom townhouse offers incredible light, space, and potential. The living room impresses with soaring 13-foot ceilings and oversized windows, while the loft-style dining area adds architectural interest and great flow for everyday living or entertaining. The mostly renovated third floor features refreshed finishes, newer windows, new parquet flooring. Updated bathroom with glass shower. All bedrooms have closets and big windows allowing ample sunshine! The main level is mid-renovation perfect for a buyer looking to add personal touches and build equity. A bright, unfinished basement offers great storage or future development potential. Enjoy outdoor space with a fully fenced backyard, ideal for pets, play, or a quiet morning coffee. With a blend of completed updates and areas ready for customization, this home is a rare opportunity to create something truly your own. Quiet cul-de-sac minutes from shops, restaurants, the casino, trails, parks this is a unique opportunity to customize and make it your own (id:61476)
27 Farmers Avenue
Ajax, Ontario
* 3 Bedroom 3 Bathroom Freehold 2 St. Townhome in Sought After Neighbourhood of Central Ajax * 145 Ft Deep Lot * Pot lights on Main & Second * Smooth Ceilings Throughout * Upgraded Bathrooms * Kitchen With Quartz Counters & W/O to Backyard Patio * Primary Bedroom With 4 Pc Ensuite & Walk-in Closet With Custom Drawers * Interlock Front & Back * Close to Hwy 401/407, Schools, Shops, Parks & More * Windows (5 Yrs) * Furnace (9 Yrs) * Roof (11 Yrs) * (id:61476)
1064 Thompson Drive
Oshawa, Ontario
Welcome to 1064 Thompson Dr - a quality-built Minto upgraded 2006 sq ft freehold town house, only 1 year new with no maintenance fees! Enjoy clear views with no house in front. Features afunctional open-concept layout, upgraded finishes, and a finished basement by the builder. Modern kitchen with stainless steel appliances and walkout to backyard. 3 spacious bedrooms including a primary with ensuite and walk-in closet. Direct garage access from inside the home. Close to Hwy 407, Durham College, parks, schools, and more! (id:61476)
62 Mccourt Drive
Ajax, Ontario
Modern Comfort Meets Timeless Elegance In This Sunlit Corner-Lot Home. This Exquisite All-Brick And Stone Home, Built By John Boddy, Offers Luxury Living In A Prime Location Located Steps From The Lake. Featuring A Grand Double Door Entry With Upgraded Fibreglass Doors Completed In 2021 And Sun-Drenched Interiors, This Home Boasts Smooth Ceilings And Pot Lights Throughout The Main Floor. Enjoy The Warmth Of Oak Hardwood Floors On The Main And 2nd-Floor Hallway And Oak Staircase With Iron Pickets. The Separate Living And Dining Areas Include Coffered Ceilings And Upgraded Lighting, While The Kitchen Is Complete With Quartz Countertops, Waterfall Island With Breakfast Bar, Upgraded Cabinetry, And Stainless Steel Appliances Including A 2024 Samsung Smart Fridge. Walk Out To A Spacious Yard From The Breakfast Area, Perfect For Entertaining. A Spacious In-Between Family Room Features High Vaulted Ceiling With A Cozy Fireplace And Oversized Windows. The Primary Retreat Includes A Luxurious 5-Pc Ensuite And His & Her Closets. Enjoy Custom Window Treatments Throughout, With Motorized Remote-Control Shades In Key Areas And Blackout Blinds In All Bedrooms. Additional Highlights: Main Floor Laundry, Upgraded Powder Room, Exterior Pot Lights, Fresh Paint And Meticulously Maintained Lawn By Weedman. Just Steps To The Lake, Trails, Parks, Transit, And Minutes To Schools, Shopping, GO Station, Hwy 401, And Hospital. This Is Luxury Living At Its Finest! **EXTRAS** S/S Fridge, S/S Gas Stove, S/S Dishwasher, S/S Range Hood, Washer, Dryer, All Light Fixtures, CAC And Garage Door Opener With Remote. Hot Water Tank Is Rental. (id:61476)
853 Capri Court
Oshawa, Ontario
Stunning Renovated Home on Premium Ravine Lot! Rarely offered and beautifully updated, this exceptional home is nestled in a highly desirable community and backs onto a scenic ravine, offering ultimate privacy and a tranquil backyard retreat complete with a spacious deck and hot tub. Meticulously renovated from top to bottom, this home features elegant engineered hardwood flooring throughout and an open-concept layout designed for modern living. The chef-inspired kitchen is the heart of the home, showcasing sleek quartz countertops, a large center island, and stylish, contemporary finishes. The fully finished basement includes a separate entrance, one bedroom, one bathroom, and a generous recreational room - ideal as an in-law suite or income potential. Set on an oversized ravine lot with breathtaking views of Harmony Creek, this home delivers a peaceful, nature-filled setting right in your backyard. Additional highlights include: Spacious garage with epoxy flooring, Direct access to the basement apartment, Prime location just steps from the Donevan Recreation Complex, Quick access to Hwy 401 and Hwy 2. This is your chance to own a rare gem that blends luxury, comfort, and convenience in one perfect package. Don't miss out! (id:61476)
3116 Willowridge Path
Pickering, Ontario
Welcome To This Stunning Fully Upgraded 4 + 1 Bedrooms, 4-Washrooms Sherwood Model By Mattamy Homes, Located On A Premium Corner Lot With An Extended Driveway In The Highly Desirable Whitevale Community. Thoughtfully Designed For Everyday Living And Entertaining, This Home Features A Spacious Porch, Perfect For Relaxing, Smooth Ceilings, Builder-Grade Hardwood, And Upgraded Tile Throughout. The Main Floor Offers An Enclosed Den Off The Foyer Ideal For A Home Office Or Study Space Along With A Formal Dining Room And A Spacious Great Room Complete With Framing For A Wall-Mounted TV. The Modern Kitchen Is Both Stylish And Functional, Featuring Quartz Countertop/Backsplash, A Breakfast Bar For Casual Meals, And Stainless Steel Appliances, All Flowing Seamlessly Into The Open-Concept Living Space. Upstairs, You'll Find Four Well-Sized Bedrooms And Three Full Bathrooms, Including A Private Primary Suite With Walk-In Closet And A Custom-Tiled Ensuite, And A Second Bedroom With Its Own Ensuite And Designer Tile Accents Perfect For Guests Or Older Children. 200 Amp Electrical Panel, BBQ Gas Line, Larger Basement Windows, Rough In For Basement Washroom, Pot lights, Custom Blinds, & Lots Of Other Upgrades. Located In The Family-Friendly, Fast-Growing New Seaton Neighborhood, This Home Is Just Minutes From Parks, Trails, Schools, Shopping, And Major Highways, Offering A Perfect Blend Of Comfort, Convenience, And Lifestyle. (id:61476)
1286 Cedar Street
Oshawa, Ontario
**Motived Sellers** **House MUST BE SOLD in June, 2025** **Open House Jun 21 (Sat) 2-5 pm** **Come See This House In Person** To Truly Appreciate The Quality and Space Of This Newly Renovated Detached Bungalow With A Separate Side Entrance! This Is A Fabulous Family Home Which Is Also Great For Investment (Potential Rental Income Of Up to $4000 Monthly!!). Picture Windows, Carpet Free Throughout, Pot Lights, New Kitchen (2025), New Bathrooms (2025) And Separate Entrance To A Finished Basement With 2 Bedrooms, 2 Bathrooms, And A Living/Dining Area Made This House With Over 1500 Sq Ft of Living Space A Real Gem In A Quiet And Convenient Neighbourhood (Mins To The Beach!) Updated Plumbing and Electrical Works (200 amp) As Well As Front Yard Deck and Backyard Stairs, Waterproofed Foundation, Laminate and Tile Flooring Throughout, Freshly Painted In Neutral Colours. **This Beautiful House Is In Move-In Conditions! Just Bring Your Personal Belongings And Move In To Enjoy This Great Home!** A Total of 5 Bedrooms & 3 Bathrooms. Main Floor Living/Dining Room and Family Room With Pot Lights. New Kitchen (Renovated 2025) Featuring Lots of Cabinet Space With Soft Closing Cabinet Doors, Quartz Countertops, Undermount Double Sinks, Pull-out Faucet. Brand New Stainless Steel Fridge And Dishwasher. Two New FULL Bathrooms (Renovated 2025) Featuring Glass Shower Doors, Rain Shower Heads, New Vanity, New Lights, and New Faucets. Laundry Room With New Washer, Dryer And Wash Basin. Separate Side Entrance Leading To A Basement Apartment With 2 Bedrooms, 2 Bathrooms, and Living/Dining Room. GREAT For An In-Law Suite Or Rent it Out For Extra Income! Some New Windows and New Ceiling Lights in Bedrooms. Just Steps to Schools, Restaurants, Supermarket, Shopping and Public Transportation. It Is A Very Nice House For Your Family Or As A Great Investment. Long Driveway Can Park 6 Cars, Plus an Extra Parking Space In Front Of The House For A Total Of 7 Parking Spots! (id:61476)
11 Porcelain Way
Whitby, Ontario
Spacious 3+1 Bedrooms,3 Washrooms Townhouse build by Minto with Huge Master Bedroom in Desirable Whitby Location, Quartz Counter w/center island, Backsplash & S/S Appliances in Kitchen & w/o to Terrace, Open Concept Great Room, Kitchen & Dining Area, Oak Stairs with Hardwood Floors on Main & 2nd Floor, Very Spacious Main Level Office/Den Could be used as 4th Bedroom, A Main-Level Flex Room Offers You a Quiet, Private Office or Reading/TV Den. Access to Garage from House, Double Garage, Lots of Natural Light, Huge Foyer, 9 ft Ceiling on 2nd Floor, Air Cond, Window Blinds All Around the House, Nice Layout, Large Windows, 3 Parking Spots, 200 Amp Breaker Panel, Garage Door Opener with Remote & Keypad, Storage Space in Basement. Minutes to Highway 401 and 412, 407 and GO Station, Whitby Shopping Mall, Community Centre. No Hassle of Grass cut. Seller(s) or Seller's agent makes no guarantee regarding the accuracy of room measurements. Thanks for Visiting **EXTRAS** POTL Fee Covers Garbage & Snow Removal (id:61476)
1373 Salem Road N
Ajax, Ontario
This Stunning Executive end-unit townhouse, featuring 3 bedrooms and 3 bathrooms, offers the perfect blend of space, privacy, and modern living. As an end unit, it provides added natural light, extra windows, and a larger lot size compared to interior units. Fully renovated townhouse, brand new laminate flooring top to bottom, new staircase with modern iron rods, Pot lights, freshly painted, New Stove, New Garage door opener. The ground floor includes a welcoming foyer. This living room can be used as an office, den, study room, guest room, Library, and has convenient access to the garage. On the second level, you will find an open-concept living and dining area with a 9 ft ceiling with laminate flooring and large picture windows, a modern Kitchen with stainless steel appliances with lots of cabinets, Granite countertops with an under-mount sink and backsplash, walkout to a huge size terrace perfect for entertaining with family and friends, The third level is dedicated to the private quarters, featuring 3 good size bedrooms with brand new light fixtures including a primary suite with a 3 pcs ensuite with standing glass shower and double door closet and huge size windows for so much daylight, 2nd bedroom has a skylight for daylight with laminate floor and closet, 3rd bedroom has a laminate floor with 2 closets with picture windows, We did spend thousands of $$$$ for renovations just for your convenience, Close to shopping center, schools, amazon fulfillment center, place of worship, Greenwood conservation area, Deer Creek golf course, HWY 401 & 412, **EXTRAS** Offers Welcome anytime. Deposit a Bank Draft or Certified Cheque With the Offer. (id:61476)
1014 Tiffany Circle
Oshawa, Ontario
This executive home is waiting for you! Located on an secluded court offering Exceptional"chalet style" living right here in the city. Walk in and immediately be left speechless with stunning views overlooking your panoramic ravine lot. Enjoy long summer evenings entertaining on the expansive deck while your guests enjoy swimming in the resort-like pool. After a long day of work unwind in your hot tub connecting with nature in your fully private landscaped yard.Enjoy cooking meals in the renovated open concept kitchen with built in appliances and granite counters. The great room is truly the heart of the home with massive custom windows, oversized fireplace, and open concept to both the large kitchen and vaulted front foyer.This home is perfect for the whole family, including a primary retreat on the main floor with a5 piece custom ensuite bathroom, walk-in closet, and extra built-in storage. Upstairs features 3 unique bedrooms all with ample storage and a large washroom with double vanity and skylight.The basement includes a rec room with wet bar and gas fireplace along with 3 additional bedrooms and extra full bathroom. This is the perfect place to set up a home office or gym.Truly a home you can't out-grow. (id:61476)
3031 Hwy 7a
Scugog, Ontario
Discover the perfect haven for gardening enthusiasts in this meticulously maintained three-bedroom raised bungalow, set on a generous 0.417-acre lot. The property features a breathtaking backyard oasis, complete with beautifully designed gardens, vibrant perennials, a garden shed, and a relaxing hot tub. Inside, the bungalow offers three spacious bedrooms, a large dining area, and a cozy primary suite on the upper level, which includes a walk-in closet and a three-piece bathroom. The lower level boasts a recreation room that encompasses a games area, seating space, and an office nook, alongside a substantial storage and laundry area. Ample parking is available for cars, boats, and RVs, making this home a true gem for those who appreciate both comfort and outdoor living. (id:61476)
60 Glen Dhu Drive
Whitby, Ontario
Welcome to 60 Glen Dhu Drive in the highly sought after Rolling Acres community! Nestled on a premium 121 ft deep mature lot, this 4 bedroom family home offers a manicured curb appeal & inviting entry into the traditional main floor plan with formal living room & dining room with elegant french doors. Gorgeous vinyl plank floors through to the updated kitchen with quartz counters, updated cabinetry, stainless steel appliances & spacious breakfast area with bay window. Additional living space in the family room featuring cozy gas fireplace & sliding glass walk-out to the entertainers deck & private backyard oasis with lush gardens, fragrant lilac tree & swing. Convenient main floor laundry room with separate side entry & updated exterior door. Double garage with 2 openers & backyard access. Upstairs offers 4 generous bedrooms including the incredible primary bedroom retreat with renovated 4pc ensuite & walk-in closet. Additional living space can be found in the fully finished basement complete with large rec room, above grade windows, cold cellar, pot lights & ample storage space. This immaculate one owner home is freshly painted in neutral decor & is located steps to parks, schools, transits & shops! Updates include roof 2025, furnace 2019, central air conditioning 2019, updated windows in 2015 & 2020 and more! (id:61476)
60 Wicker Park Way
Whitby, Ontario
Welcome to 60 Wicker Park Way, a warm and inviting 3-storey townhome in the heart of desirable Pringle Creek community. From the moment you step inside, it's clear this isn't just a home, but a thoughtfully designed layout for real everyday fun living. The main level features a bright, open-concept family room with direct access to your double-car garage, it's so practical and convenient, especially on busy mornings. Down the hall, a private bedroom with it's own functional 4-piece ensuite offering flexibility for guests, in-laws, or a dedicated home-office. Upstairs, your soaring cathedral ceiling opens the space with natural light. The kitchen is complete with updated appliances and a breakfast bar, flowing seamlessly into the dining and living areas to create a central hub for everyday living. A second bedroom and another 4-piece washroom are also on this level, providing comfort and privacy for family or your visitors. Step through the dining room to your oversized private balcony, an ideal outdoor escape with a natural gas hookup for BBQs or quiet mornings with your coffee. The entire top floor is your personal retreat. The primary suite features a generous walk-in closet with custom organizers and a 4-piece ensuite, offering the perfect blend of hideaway and comfort. The partially finished basement is ready for your personal touch, which is ideal for a gym, media room, or added storage. And your washer and dryer (as is) right next to it, makes your chores easy and beneficial. Outside, a quiet, well-kept courtyard surrounds you, part of a small, friendly complex with a modest POTL fee that supports beautifully maintained grounds. Ideally situated near top-rated schools, scenic parks, shopping (No Frills, Shoppers, Tim Hortons), public transit, the community rec centre, and the luxurious Thermëa Spa. With quick access to Highways 401, 407, and 412, convenience is at your doorstep! At 60 Wicker Park Way, all that's left to do is move in and make it your own home! (id:61476)
439 Woodsmere Crescent E
Pickering, Ontario
Stunning Home Backing Onto Forest - Loaded With Extras! With over 3000 sq ft of living space, this beautifully maintained home is nestled on a quiet street & backs directly onto a lush forest, offering serene views & ultimate privacy. Designed for comfort & entertaining, the property boasts a sparkling inground pool, perfect for summer get-togethers or relaxing weekend swims. Inside is a spacious, open-concept main floor with updated kitchen, cozy living area, & large windows that flood the space with natural light & showcase forest views. The lower level includes spacious living area, fireplace, bar, & versatile extra room, ideal for a guest suite, home office, or media room. Additional features include workshop, 2 laundry rooms, custom ensuite closest, inground sprinklers, heated garage, a generator ensuring you're never left in the dark, & numerous other thoughtful upgrades throughout the home. This property truly has it all-peaceful nature, modern comfort,& standout extras. (id:61476)
46 - 2472 Bromus Path
Oshawa, Ontario
Welcome to the Windfields Community of Oshawa. Amazing location! Beautiful home with Scenic Green Space Views in Prime Location! Beautifully maintained. In one of Durhams most vibrant & family-friendly communities. Gorgeous full traditional style townhome Boasting 4 Bedrooms, 3 baths, 2 car parking with garage & private driveway. Rarely offered in the area, this home offers an eat in kitchen, additional large family room with a walk out to the backyard & garage access as well as a finished basement & 2 spacious storage rooms and it backs onto greenspace. Perfect blend of warmth, comfort, style, & luxury. Ideal for every lifestylefrom young professionals to growing families. Grand Covered Front Entrance creates a Welcoming 1st Impression while Direct Garage access adds every day convenience. Elegant Finishes include Hardwood flooring throughout the main & lower level as well as the stairs throughout. All complemented by classy wrought iron spindles & large windows that flood the home with natural light. Spacious Layout designed with generous living spaces & offers versatile layout perfect for any family dynamic. Eat-In Family Size Kitchen is Bright & Airy, boasting stainless steel appliances & walkout to balcony overlooking lush green space & trail perfect for morning coffee or evening unwind. Ground level complete with large sun filled Cozy Family Room offering a 2nd walkout to a lower deck & backyard that also backs onto peaceful green space & trails. These 3 levels have everything you could want, but you also have the added bonus of a lower level finished basement offering extra space that would be perfect for home office, gym, hobby room or children's play area. Stunning, Move In Ready and Just Waiting for You. Only minutes to highways Highways 407, 412 & 401. Walking distance to transit, Costco, shopping, tons of dining choices, various medical clinics, & multiple new plazas. Just minutes to Ontario Tech University & Durham College. (id:61476)
107 - 201 Brock Street S
Whitby, Ontario
Welcome to Station No 3. Modern living in the heart of charming downtown Whitby. Brand new boutique building by award winning builder Brookfield Residential. Take advantage of over$100,000 in savings now that the building is complete & registered. The "King" is a gorgeous,2-storey townhome at 1352 sq. ft with soaring 10' ceilings. Enjoy the main floor's open concept layout with walk-out to terrace, additional pantry storage & powder room for guests. The oak staircase leads you to the upper floor's spacious den, primary bedroom with 4 piece en-suite washroom, second bedroom with walk-out to balcony, & in-suite storage with laundry area. Enjoy lovely finishes including kitchen island, quartz countertops, soft-close cabinetry, ceramic backsplash, upgraded black Delta faucets, wide-plank laminate flooring, & Smart Home System. Floor-to-ceiling windows allow lots of natural light to flow through the space. Easy access to Highways 401, 407 & 412. Minutes to Whitby Go Station, Lake Ontario & many parks. Steps to several restaurants, coffee shops & boutique shopping. Immediate or flexible closings available. 1 parking & 1 locker included. State of the art building amenities include, gym, yoga studio, 5th floor party room with outdoor terrace with BBQ's & fire pit, 3rdfloor south-facing courtyard with additional BBQ's, co-work space, pet spa, concierge & guest suite. (id:61476)
5 Freer Crescent
Ajax, Ontario
Welcome to 5 Freer Crescent Where Space, Style & Serenity Meet! This beautifully maintained 4-bedroom home offers the perfect blend of comfort and functionality in one of Ajaxs most desirable neighbourhoods. Step inside to discover large, bright, and spacious principal roomsideal for growing families or entertaining guests. The open-concept layout is filled with natural light, creating a warm and inviting atmosphere throughout.The finished basement is a true bonus, featuring large windows in the back portion that bring in plenty of daylightrare for basement living! Enjoy a built-in bar, perfect for movie nights, hosting, or relaxing after a long day.Step outside to your private backyard oasis! The stunning inground pool is surrounded by mature trees and backs directly onto green space, offering unmatched privacy and a peaceful, nature-filled setting.Don't miss your chance to own this fantastic family home in a sought-after Ajax communityclose to schools, parks, shopping, and all amenities. (id:61476)
629 Foxwood Trail
Pickering, Ontario
Located in a highly desirable community just minutes from Highway 401, this beautifully upgraded 4-bedroom, 3-bathroom home offers luxury living at its finest! The professionally landscaped backyard is an entertainer's dream - featuring heated inground pool and hot tub and seating area. Inside you will find a spacious layout with numerous high-end upgrades, including granite countertops and a large, full finished basement. The basement sports a wet bar, pool table, poker table, wine cellar and extra storage space. Conveniently located within walking distance to top-rated schools, and just minutes from the GO station (7 mins), Pickering town Centre (8 mins), Frenchman's Bay (10 mins), and close to major highways, parks, splash pad, transit, grocery stores and more. (id:61476)
10 Calloway Way
Whitby, Ontario
Brand New never lived in townhome Kensington Model 2145sq ft of above grade living space in the heart of Downtown Whitby community. This exceptional 3 BED 2.5 bath with elegant upgraded finishes, features 9ft ceilings on main floor, upgraded flooring, stairs, quartz countertops, basement cold room, and over $63,000 in decor and incentive upgrades. List of all upgrades and features available to review. $1,000 MOVING EXPENSE + $5,000 PEACE OF MIND GIFT IN FORM OF CHEQUE OR GIFT CARD TO PURCHASER AFTER CLOSING, 1 YEAR FREE POTL FEES CREDIT ON CLOSING, $0 Development/Levies Charges. (id:61476)
26 Calloway Way
Whitby, Ontario
Brand New never lived in freehold townhome BLOOMSBURY Model 1714sq ft of above grade living space in the heart of Downtown Whitby community. This exceptional 3 BED 2.5 bath plus 3 pc rough-in bath in basement with elegant upgraded finishes, features 9ft ceilings on main floor, upgraded flooring, stairs, quartz countertops close to $40,000 in decor and incentive upgrades included. List of all upgrades and features available to review. $1,000 MOVING EXPENSE + $5,000 PEACE OF MIND GIFT IN FORM OF CHEQUE OR GIFT CARD TO PURCHASER AFTER CLOSING. 1 YEAR FREE POTL FEES CREDIT ON CLOSING. $0 Development/Levies charges. (id:61476)
34 Burnham Boulevard
Port Hope, Ontario
Welcome home! Whether you are buying your first home or downsizing, this home is perfect for you. One of the largest lots on the street, this home has been lovingly card for and shows pride of ownership. Large living and dining rooms with lots of light, laminate flooring and a lovely picture window. Walk in to the gourmet style kitchen wonderfully renovated with white cabinetry, granite counters, coffee servery and cabinet, pantry and walk out to large oversized yard fully fenced. Three great bedrooms with the primary bedroom featuring double windows, semi 4pc ensuite and walk in closet. The basement is completely finished with a rec room that is perfect for your media room or gym, and office area for those that work from home. Please see the list of features and updates attached to the listing. This home is move in ready with loads of updates! (id:61476)


