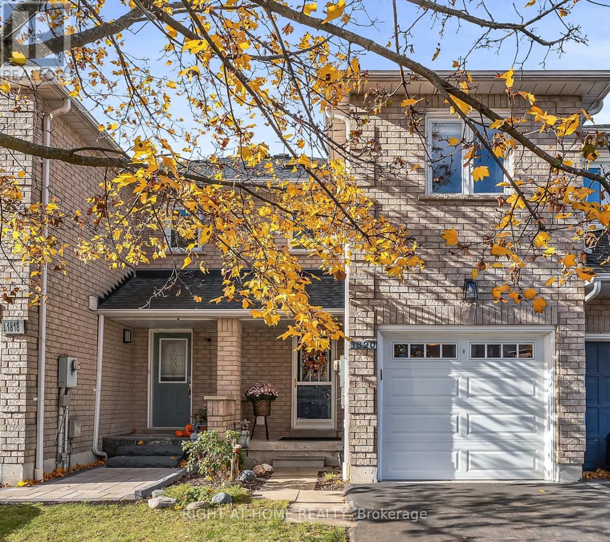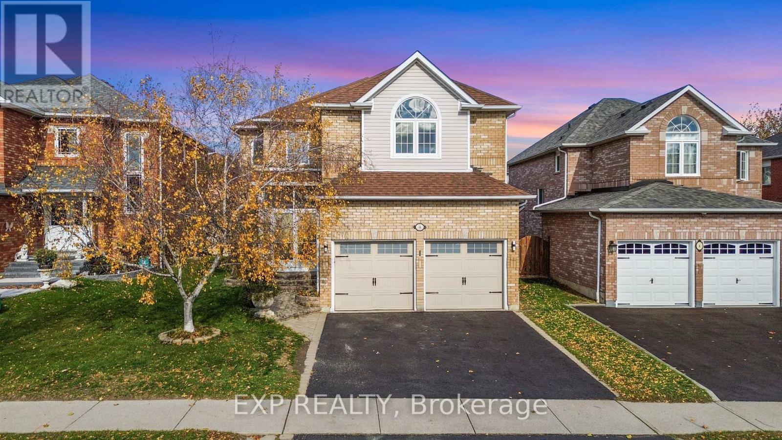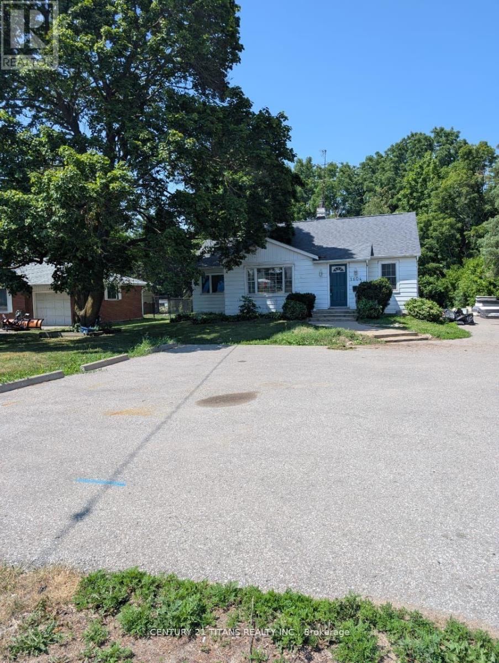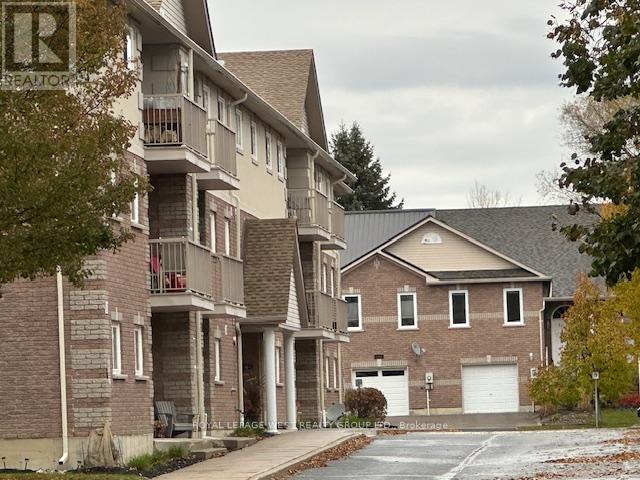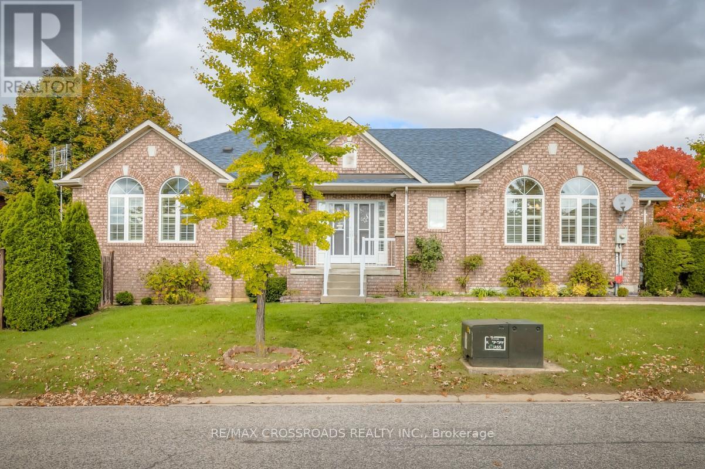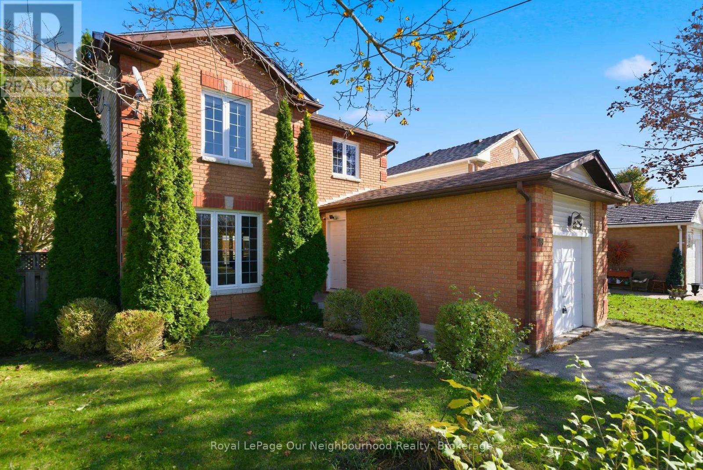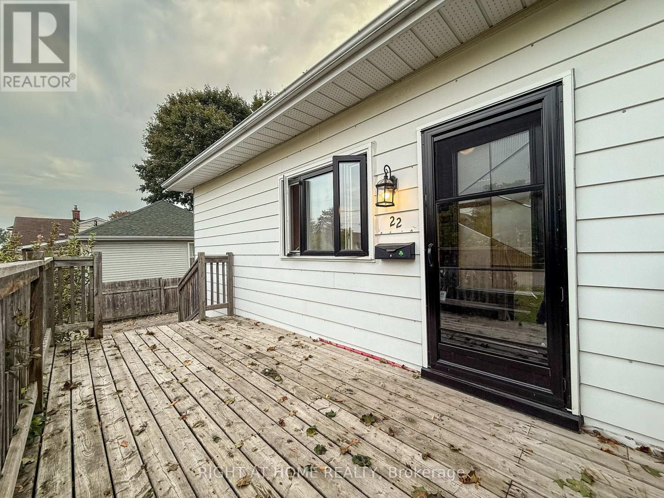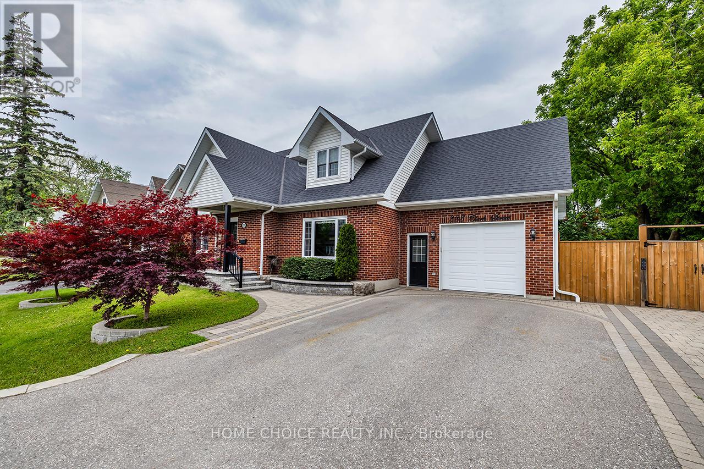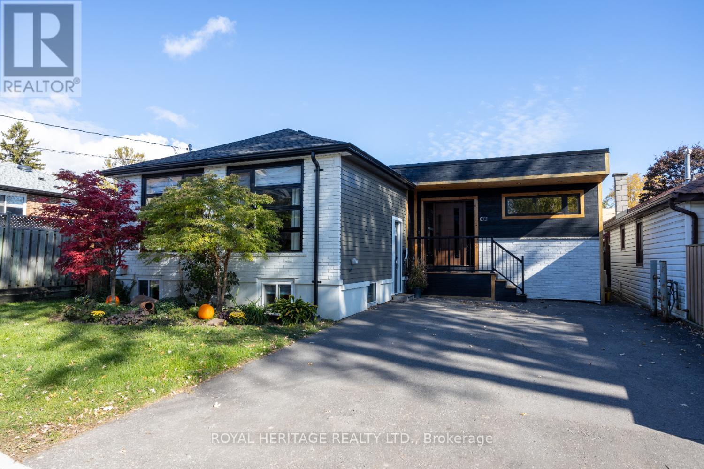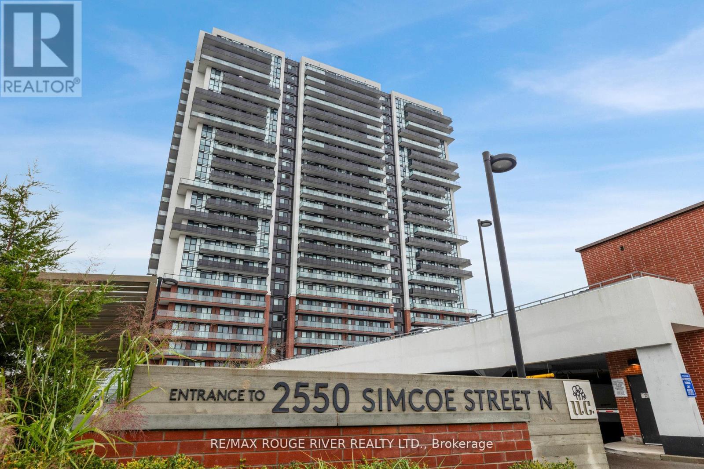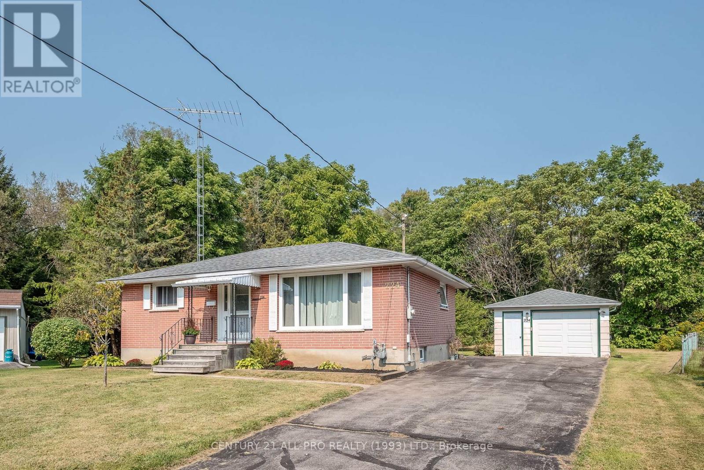1820 Nordane Drive
Pickering, Ontario
Welcome to this modern, stylish, and beautifully updated all-brick freehold townhome located in the highly sought-after Highbush neighbourhood! Perfectly situated on a quiet private cul-de-sac with minimal traffic, this home combines comfort, design, and convenience in one stunning package. Step inside and you'll find a bright, open layout with a modern kitchen renovated just three years ago, featuring quartz countertops with all newer appliances included, and a sleek eat-up breakfast bar - perfect for morning coffee or casual dining. The adjoining living and dining area is ideal for entertaining, with a walkout to a breathtaking backyard oasis designed by Scott McGillivray. Enjoy your private retreat complete with a two-tier deck, pergola, and spa-inspired landscaping - perfect for relaxing or hosting summer gatherings. Upstairs offers two spacious bedrooms, including a large primary suite with a walk-in closet and access to a 4-piece Jack & Jill ensuite bath. Convenient second-floor laundry makes everyday living easy. The finished basement extends your living space with a cozy rec room, electric fireplace, and an additional 3-piece bathroom - ideal for movie nights or guests. Additional highlights include a main floor powder room, single car attached garage, natural gas furnace, and central air conditioning. Commuters will love the easy access to the GO Train, Highway 401, and 407, while nature lovers can explore nearby Rouge Valley Conservation Area. Shopping centres, excellent public schools, and local parks are all close at hand - making this location both convenient and family-friendly. This move-in ready home offers the perfect blend of style, comfort, and location - don't miss your chance to make it yours! (id:61476)
8 Kerrison Drive W
Ajax, Ontario
Impressive 4-bedroom, 4-bath home in Central Ajax! Features a spacious layout, open-concept living/dining, cozy family room, and functional kitchen. Primary suite offers 2 doors, walk-in closet, and ensuite. Basement with side entrance allows in-law suite potential. Well-kept inside and out with 2-car garage, private backyard, and double driveway. Close to schools, parks, shopping, transit, and Hwy 401 - the perfect blend of comfort and convenience! Roof (2015) Garage Doors (2013) Pot Lights Family Room and kitchen (2025) (id:61476)
79 Lobb Court
Clarington, Ontario
Welcome To This Stunning 3+1 Bed, 3.5 Bath Detached Home, Perfectly Situated On A Quiet Court In One Of Bowmanville's Most Sought-After, Family-Friendly Neighbourhoods! Tucked Away On A Generous 42 X 109 Ft Lot, This Beautifully Maintained Home Offers Exceptional Privacy, With No Neighbours On The Right Side & A Fully Fenced Backyard - Your Own Peaceful Retreat Awaits! Step Inside To A Grand, Open-To-Above Foyer And 9-Foot Ceilings That Create An Airy, Light-Filled Ambiance Throughout The Main Level. The Open-Concept Living/Dining Area Flows Effortlessly Into A Bright, Eat-In Kitchen Featuring Quartz Countertops, Stainless Steel Appliances, And A Seamless Walkout To The Deck. Just Steps Down, You'll Find A Charming Gazebo, Perfect For Relaxing Or Entertaining In The Tranquil Outdoor Space. Convenience Meets Functionality With Main Floor Laundry And Direct Garage Access. Upstairs, The Layout Is Ideal For Everyday Living, While The Fully Finished Basement Adds Incredible Versatility Complete With A Spacious Bedroom, Full Bathroom, And A Large, Sunlit Living Area With Lookout Windows That Bring In Natural Light And Extend The Feel Of The Upper Levels. There's Even Potential For A Separate Entrance At The Back With Minimal Steps A Fantastic Opportunity For An In-Law Suite Or Additional Income. This Home Offers The Perfect Blend Of Comfort, Space, And Location - A Rare Find Thats Move-In Ready And Made For Modern Family Living. (id:61476)
1604 Highway No. 2 Road
Clarington, Ontario
Inviting first time home buyers and Investors for this beautifully Renovated 3-Bedroom Bungalow on Expansive Ravine Lot! Discover this charming, fully renovated 3-bedroom bungalow situated on a massive 78 x 320 ft. ravine lot. Backing onto a picturesque ravine with mature trees, this home offers a tranquil, campground-like retreat right in your own backyard. Step inside to find fresh paint throughout, a renovated bathroom, and modern pot lights brightening the spacious living room. The updated kitchen features new tile flooring, contemporary cabinetry, and a new dishwasher - perfect for family meals or entertaining guests. Walk out to a large deck overlooking the private, tree-lined yard, ideal for relaxing or hosting gatherings. The huge driveway provides parking for up to eight vehicles. A rare opportunity combining modern upgrades, natural beauty, and incredible outdoor space. Bonus: The neighboring property at 1602 Highway 2 is also available for sale - offering exciting development potential when purchased together! (id:61476)
107 - 841 Battell Street N
Cobourg, Ontario
A Boutique condo at the end of a quiet Cul de Sac on an accessible ground level. Relax in your Open Stone Patio and Grass patch outside your unit, overlooking a Forested area. Open concept Living and Dining and a well equipped Kitchen with Stainless Steel Appliances. Both Bedrooms can fit a King Size bed. No carpets here and window blinds are solid shutter type. Upgraded Stone Counter Washroom Vanity. Deep Ensuite Private Laundry. Double Entry Closet and a Single Linen Closet in the Bedroom Hallway. This south facing building is bright and cheerful close to golf course, dog park, YMCA, Community Centre and a short walk to Cobourg's historic downtown , beach, marina and waterfront trail. The building features exclusive use surface Parking #107 outside the lobby, Exclusive use (floor to ceiling) Storage Locker #107 off elevators is large enough to fit your bike and golf clubs. Added Features Incl: Visitor parking, Lobby Lounge Room, wheelchair Access, Elevator, and Entry Intercom. (id:61476)
26 Lurosa Crescent
Whitby, Ontario
Welcome to 26 Lurosa Crescent, Whitby!This beautiful, bright, and spacious all-brick 2-bedroom, 2-bathroom home sits on a large private corner lot with no sidewalk and features a two-car garage plus parking for four cars on the driveway.The stunning open-concept main floor (approx. 1,330 sq. ft.) offers both a living room and family room with a cozy gas fireplace, as well as a convenient main-floor laundry room. The kitchen includes a breakfast bar and an adjoining dining area with a walkout to a large family-sized deck overlooking the private fenced backyard-perfect for entertaining family and friends.Abundant oversized windows with California shutters and south exposure fill the home with natural light, creating a warm and inviting atmosphere. Ceramic and laminate flooring throughout and solid oak stairs leading to the basement add to the quality finishes.The spacious basement offers high ceilings, a rough-in for a 4-piece bathroom, and endless potential for future customization.Enjoy peace of mind with numerous updates:Roof shingles (5 years)Gas furnace & air conditioner (2 years)Front windows (4 large, 7 years)In-ground sprinkler system (2024)This home is the perfect combination of comfort, style, and functionality - ready for you to move in. (id:61476)
719 Daintry Crescent
Cobourg, Ontario
THE PERFECT FAMILY HOME! Recently updated 3+1 bed, 3 bath on a large, premium corner lot (fully fenced) in a sought-after neighbourhood. Bright, open main floor w/ modern kitchen & a cozy gas fireplace, plus multiple walkouts to a massive wrap-around deck! Upstairs features 3 well-appointed bedrooms, a large primary bedroom with convenient ensuite, and additional 4pc bath. Finished basement features a rec room, workshop, and 4th bonus room, plus a separate side entrance-ideal for extended family or future income potential! Ready for a lifetime of memories. (id:61476)
22 Westmount Street
Oshawa, Ontario
Incredible investment Opportunity At 22 Westmount Street: A Great Development Opportunity For A 4 or 5 -Plex, Offering A Faster Path From Purchase To Construction. Perfect For Developers Or Mom-And-Pop Investors Looking To Build Equity & Generate Strong Rental Income In A Growing Market. New Roof (2022)! Prime Oshawa Location - Steps To Shopping, Transit, Parks, Schools & Only 3 Mins To Hwy 401. Don't miss out! (id:61476)
333 Clark Street
Scugog, Ontario
Client RemarksExplore this charming 3-bedroom, 3-bathroom family home in the desirable Town of Port Perry. Feels like a New home, With a fully finished basement offering in-law or income potential, this property is just a pleasant stroll away from downtown's shops, restaurants, schools, a hospital, and the serene waterfront park. The home features stunning curb appeal, beautifully landscaped grounds, a fenced yard. Inside, you'll find an open layout, a spacious living room with hardwood flooring, crown molding. The expansive kitchen boasts of granite countertops, pot lights, garburator, a breakfast bar, and a walkout to the deck. The main floor also includes a 3piece bath and laundry room. Upstairs, discover two generous bedrooms and a tastefully designed 4-piece bathroom. The primary bedroom is a retreat with a a double closet and a luxurious 4-piece ensuite. The finished lower level offers a large recreation room with engineered hardwood flooring and another bedroom & a kitchenette, plus a rec. room and a 3-piece bathroom. This home is a must-see, radiating charm and elegance throughout! Homes rated R2000, deck, fence and landscaping - summer 2016/2017, Driveway paved 2017. (id:61476)
717 Fairview Avenue
Pickering, Ontario
Welcome to this beautifully updated smart home (tesla charger, ring doorbell, smart lights in addition, nest fire/co2 , and ecobee thermostat) nestled in Pickering's sought-after Frenchman's Bay community-just a short stroll to the lake, trails, and vibrant waterfront amenities.This deceptively spacious home with COMPLETE 22' Energy audit and upgrades, (21' addition built with su shugi ban wood (pest and rot repellent, roof 21'), offers a rare and desirable layout with three bedrooms on the main level, including a primary suite with its own private ensuite (20')-a true luxury in this area. The open-concept living and dining spaces w/ vaulted ceiling are bathed in natural light, complemented by tasteful modern updates that blend comfort with style.Step outside and be transported to your own backyard oasis: a retreat featuring an inground pool (new liner /23', pump 21')mature landscaping, and plenty of room for entertaining or relaxing in the sun( deck & pergola 22') .Downstairs, the finished lower level offers incredible flexibility-ideal for an in-law suite, guest quarters, or a spacious home office setup. With a separate entrance and ample room to customize, the possibilities are endless.Don't be fooled by the charming curb appeal-this home offers more space than meets the eye, both inside and out. Whether you're upsizing, downsizing, or looking for multigenerational living, this gem checks all the boxes. Prime location. 3 main floor bedrooms. Rare ensuite. Steps to the lake. Backyard paradise. In-law potential.Your Frenchman's Bay lifestyle awaits. Too many upgrades to list! (id:61476)
1001 - 2550 Simcoe Street
Oshawa, Ontario
Absolutely stunning Tribute built condo apartment at UC Tower in Oshawa is finally up for sale. The unit is inviting and has a modern touch of living space. The open concept kitchen has stainless steel appliances with quartz counter top. The unit is filled with natural lights and has an unobstructed views of the city skyline. Primary bedroom offers a glass door and a double closet space. A short walk to Ontario Tech University, Durham College , Riocan Shopping Mall and many more (id:61476)
224 Nickerson Drive
Cobourg, Ontario
Purchase now to obtain this preferred location, enjoying income until you move in! Or keep as a Turnkey rental. Lease ends 5/14/26. Superb tenants.Premier Lot Location! Brick Bungalow in nature-setting in town! No neighbours behind, backing on to a forest greenspace with flowing creek. Plus a LL Inlaw Unit & a Det. Garage w/ Heated Workshop, perfect for hobbies. Well-updated & maintained home on a quiet cul-de-sac beside Custom New Home Development Nickerson Woods. 3 parking spaces in paved driveway. A well-maintained, easy-sized home suitable for many lifestyles. Contemporary decor, refinished oak strip floors throughout main floor, kitchen w/solid oak cabinetry & ceramic backsplash. Big windows to greenspace views. Liv Rm large picture window brings in natural light. MN FL Office or 3rd BR has Glass Sliding Doors out to a covered deck with skylights. Enjoyable space to sit & enjoy the backyard serenity. On MN FL an updated 4-piece Bath + 2 more BRs. A refinished LL with entrance at back door through Kitchen has been well updated w/ newer luxury vinyl laminate flooring, pot lights, 3-piece Bath. The large Rec Room has a cozy gas stove FP, a Wet Bar. There is a useful large Laundry Room w/ new utility sink & updated ceiling/lighting, chest freezer & a Utility & Storage room w/ workbench & storage cupboards across the hall. Potential for kitchen or added BR.If you appreciate a neighborhood with mature trees, nicely landscaped gardens, a tranquil backyard, yet convenience to all, this is a great choice! Hospital 1KM, Beach, Boardwalk, Marina & Downtown Tourist area 2km. Walking distance to schools, parks, shopping. Convenient to the 401/407 route & VIA Station, ideal for commuters or day trips to the city. Upgrades: Newer windows. Finished Basement. LVT Flooring. Vanities, Fixtures, Ceiling Lighting, Pot Lights, Wall Sconces, Re-Painted. The LL & detached garage both have potential for conversion into sep. legal units. Buy now & move in later or keep as investment! (id:61476)


