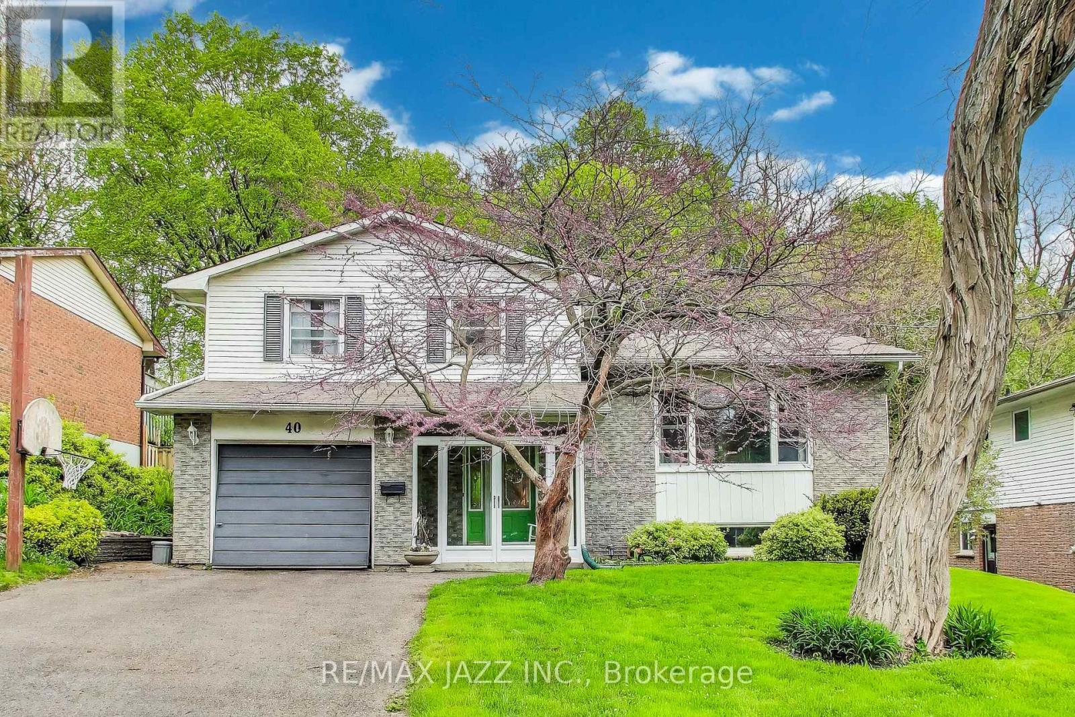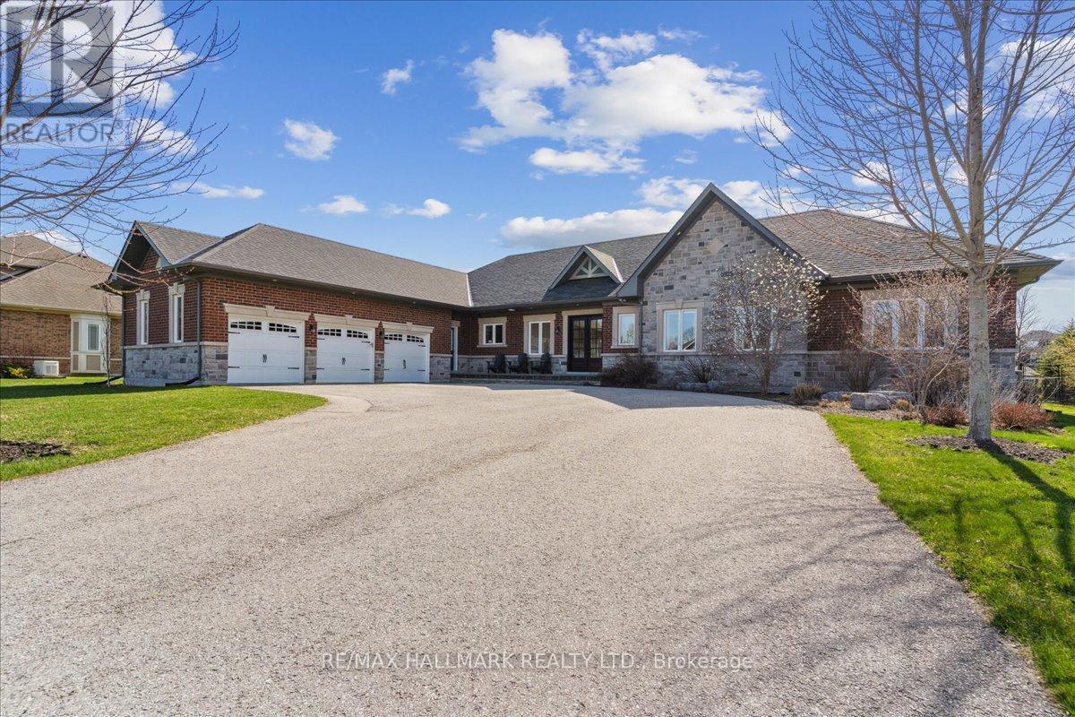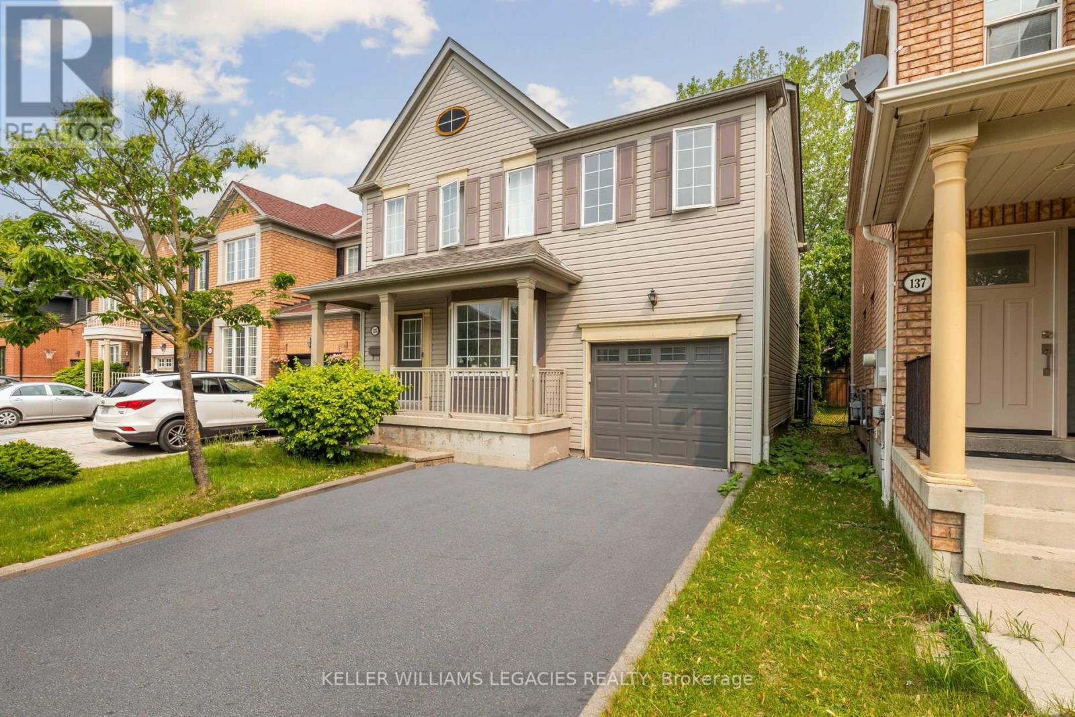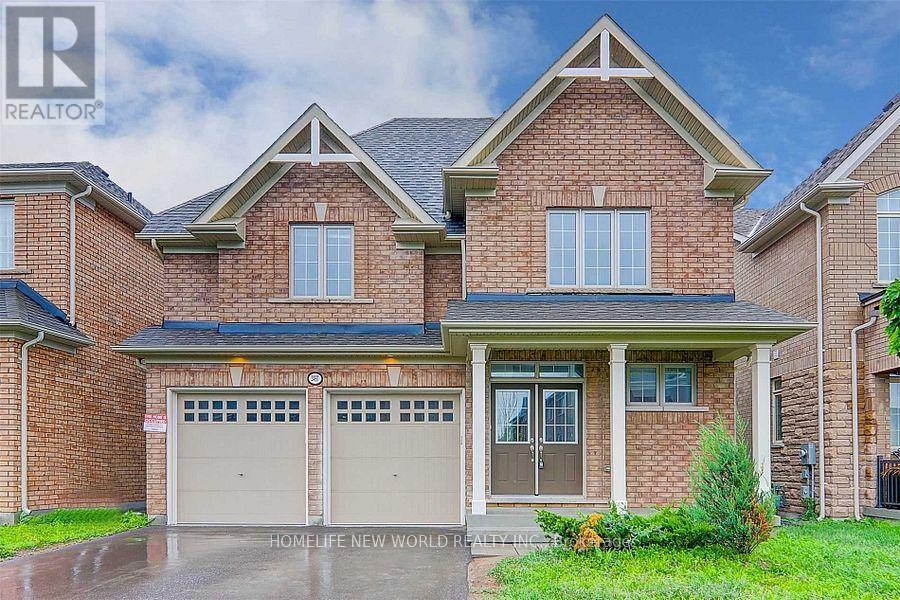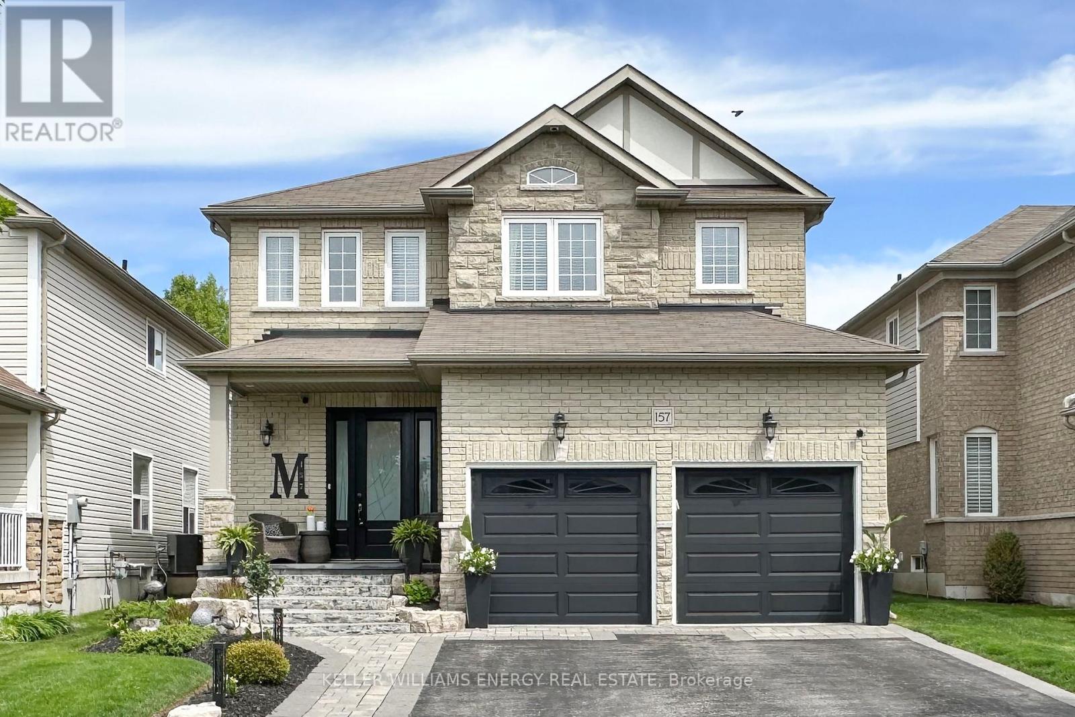40 Cumberland Street
Port Hope, Ontario
Open House Sunday 2-4pm! Location! Location! No through traffic - dead end on both ends of street & only one street into this very private family-friendly nook. The mature tree-lined street feels like country in Port Hope! Bright & Spacious 4-level side split featuring 3-bedrooms, 3-bathrooms offers over 1700 sq ft of above-grade living pace, a functional layout with multiple living areas, and loads of storage. Situated on a 56 x 145 ft lot with a large private backyard backs onto beautiful wooded hillside, attached 1-car garage, and oversized driveway with plenty of parking. A rare opportunity to buy into this sought-after location at an affordable price and renovate to suit your own tastes. Located close to schools, parks, and with quick access to Highway 401. A great opportunity with long-term upside! (id:61476)
5785 Halls Road N
Whitby, Ontario
Unique Custom Built 7 Bedroom, 8 Bath Estate Home Set on a Serene Premium 6+ Acre Lot Stones throw to all Amenities and Minutes to all Major Hwys. House is Strategically Located with Convenient Features. This One of A Kind Geo Thermal Home Offers Tranquility Security & Privacy being Gated & Fenced. Multi Generational Living & Entertainment for the Family with Huge Sports Court & Pond. Heart of the Home is a Chefs Dream & Entertainers Delight, Expansive Open Concept Kitchen Outfitted with a 25FT Centre Island with Quartz Countertops with Ample Seating for Entertaining. Wolf Gas Stove, 2 Subzero Fridges & 2 Miele Built in Ovens, Under Cab Lighting, Open to Family Room & Dining Room with Walk Out to Backyard Patio. Separate Living Room Over Looking Front Yard with Walk Out to Balcony that Spans the Front of the House. Main Floor In-Law Suite with Kitchen, 2 Bedrooms & 3pce. Main Floor Office View of Pond. Upstairs boasts 5 Generous Sized Bedrooms with Ensuites. Serene Primary Bedroom W/W/I Closet 5pce Ensuite w/Steam Shower, Fire Place & Juliette Balcony w/Multi Windows Flooding the room w/Natural Light. 2nd FL Laundry. Finished Entertainers basement with Radiant heated floors. 5 Car Garage. Solid Mahogany Front Door. (id:61476)
88 Richfield Square
Clarington, Ontario
Welcome to this beautiful 2-bedroom, 2-washroom freehold townhome in the heart of Courtice with no maintenance fees! Nestled on a quiet private court in the desirable Nash & Trulls neighbourhood, this home offers the perfect blend of comfort, convenience, and privacy. Step out onto your gorgeous back deck with no rear neighbours just peaceful views and the occasional duck in the pond. Inside, you'll love the bright, spacious eat-in kitchen featuring a breakfast bar, plenty of counter space and natural light, along with a fully finished basement that's already roughed-in for a third bathroom. Recent upgrades include a furnace (2021), central air conditioning (2024), windows (2018), and kitchen appliances (2021), plus a bonus generator for added peace of mind. Ideal for first-time buyers, retirees, or single professionals, this affordable home is just steps from schools, shopping, and transit. (id:61476)
16 Goodwood Street
Uxbridge, Ontario
Nestled on an expansive 1-acre lot w/ over 100 ft of frontage and more than 300ft of depth, this custom-built bungalow is the perfect balance of country calm and modern design. From the moment you pull into the driveway and get a closer look at the home, you know you've arrived somewhere special. Step inside, & light pours through massive windows, filling the vaulted ceilings of the living room and setting the tone for the open-concept layout that flows effortlessly throughout the home. Whether you're starting a family, upsizing for space, or simplifying your lifestyle, this home adapts beautifully to any life stage. The main flr is anchored by a designer kitchen that invites conversation and connection. W/ stone countertops, a custom B/I range hood, quality appliances, & an oversized island that seats five, it's the kind of space where late-night chats, weekend brunches, & everything in between just feel right. Storage is no issue everything has its place, including the everyday essentials tucked neatly into the large mudroom just off the garage. The primary bedroom on the main floor is a true retreat, complete with a spa-like ensuite and a W/I closet. Three additional spacious bedrooms each w/ their own charm & a shared bathroom just for them. As the seasons change, your connection to nature never fades. The 3-season sunroom offers a front-row seat to the outdoors w/o ever leaving your cozy corner. But when summer arrives, this property truly shines your own private resort awaits. Dive into the large in-ground pool, host unforgettable gatherings in the cabana with its fully integrated outdoor kitchen & bathroom, & when the sun sets, settle around the firepit or kick a ball around in the sprawling open space. Light-filled rooms, refined finishes, and rustic charm this home is a masterclass in style & function. And best of all, it offers the peaceful rhythm of country life, just a short drive from the conveniences of the city. (id:61476)
23 Vern Robertson Gate
Uxbridge, Ontario
Welcome to the pinnacle of modern living at this exquisite 2400sqft *End Unit Townhouse* accented with top-of-the-line finishes. Marvel at the lofted ceiling area in the living room, that seamlessly connects the ground floor to the second level, amplifying the sense of space & airiness. With 4 beds and 3 baths, including a main floor primary suite, this home offers the utmost in convenience & versatility. Experience the joy of everyday living bathed in natural light, courtesy of expansive windows. Whether entertaining guests or simply unwinding after a long day, the open-concept design ensures effortless flow & connectivity between living spaces. For the discerning chef, the gourmet kitchen awaits, equipped with modern appliances, ample storage, & sleek stone countertops. Beyond the confines of this exquisite abode, embrace a lifestyle defined by convenience and tranquility. Explore the vibrant community of Uxbridge, with its charming shops, scenic parks, & trails just moments away. **EXTRAS** *Premium Corner Lot * 2400 SqFt Above Grade * Walkout Basement - Fit for Separate Apartment or Bright & Open Rec Room * Double Car Garage + 2 Car Driveway * Upgraded Finishes * Main Floor Laundry * Open & Flowing Layout * Upgraded Fixtures* (id:61476)
814 - 2635 William Jackson Drive
Pickering, Ontario
Client RemarksRARELY OFFERED UNIT: Welcome to this almost new/ spacious 3 bed 3 washroom townhome- 9ft ceilings with a beautiful view over looking a Ravine/pond/ lush forest of Pickering Golf Club. Located on the top 2 floors with all livings spaces above grade. Low fees include CABLE INTERNET, part of Cable TV,Water, Heat, Underground Parking, garbage/snow removal, plenty of visitor parking underground and condo insurance. This unit comes with a rented locker and owned parking, 2 balconies overlooking the green space. Located 5 minutes walking distance away from 3 kids playground, large soccer field, hiking trails, and basketball courts right around the corner. Spacious bedrooms all have over sized double windows and large closets. Easy access to ensuite laundry on the 2nd floor. Washrooms on the main and 2nd floor. Functional eat in kitchen with lots of counter space, stainless steel appliances, large kitchen island w/ breakfast bar & lots of storage space. Wall full of windows facing East/large open space(with no obstruction)provide ample sunlight in all rooms. Great location right across from a park and large plaza with lots of stores, coffee and restaurant; quiet neighbourhood, close to local religious buildings (local churches, Devi Mandir Temple, Pickering Islamic Temple etc), steps from a school bus route. Green space, dog parks, shopping/restaurants are all just down the street, easy access to bus routes, 407, and 401. Lots of utilities included! (id:61476)
5 Chalmers Crescent
Ajax, Ontario
Located in the heart of Ajax, this beautifully maintained detached home offers 3 spacious bedrooms and 3 modern bathrooms, perfect for families or those seeking extra space. Featuring a bright and functional layout, the main floor includes a welcoming living area, an updated kitchen, and a cozy dining space ideal for entertaining. Upstairs you will find three generously sized bedrooms including a primary with a ensuite bathroom. The home also includes a convenient single-car attached garage and a private backyard for outdoor enjoyment. Nestled in a family-friendly neighbourhood close to schools, parks, shopping and transit, this home blends comfort and convenience in a sought-after location. (id:61476)
135 Mcsweeney Crescent
Ajax, Ontario
Experience refined living in this stylish 2-storey detached home in desirable Ajax. Boasting over 2600sq ft of total living space, bright, open-concept design plus a fully finished lower level, this residence delivers both elegance and everyday comfort. The main floor welcomes you with an open concept layout, a gas-fired fireplace framed by classic built-ins (sold as is) and a chic 2-piece powder room ideal for effortless entertaining. Upstairs, discover three generously proportioned bedrooms, including a primary suite complete with a walk-in closet and private 4-piece ensuite. A second 4-piece bath serves the two additional bedrooms, each thoughtfully sized for versatility. The lower level features pot lights throughout, a spacious fourth bedroom or home office, and ample recreation space ready for family movie nights or a game room setup. Outside, enjoy a large, fully fenced backyard your personal oasis for BBQs, gardening, or unwinding in privacy. Situated near schools, parks, shopping and transit, this home strikes the perfect balance between sophisticated style and everyday convenience. (id:61476)
2497 Bandsman Crescent
Oshawa, Ontario
Tribute Built Detached Home On Beautiful Ravine Lot In High Demanding North Oshawa, Over 3000 Sq.Ft, Over $70,000 Upgrades! Grand 17Ft High Foyer! Master With 5Pc Ensuite. Hardwood Flrs On Main And 2nd Flr Hallway, Large Modern Kitchen W/ Qtz Cntertops, Huge Island, Family Rm W/Gas Fireplace, Smooth Ceilings, Oak Stairs, Taller Doors,3 Full Bath On 2nd Level. Close To 407, Uolt, Costco And 1.5 Million Sq.Ft Of Shopping Centre. (id:61476)
157 Dadson Drive
Clarington, Ontario
Welcome to 157 Dadson Dr. This truly stunning home has all the bells and whistles. Pride of ownership is abundant from the time you pull into the driveway. Beautifully landscaped with interlocking along driveway to make room for more parking. Natural sunlight fills this open concept 2 storey home. Finished top to bottom with 9 ft ceilings on the main floor. The great room has gas fireplace, engineered hardwood floors thru out most of the main floor. Beautiful updated kitchen with granite countertops, farm style kitchen sink, pot lights, ceramic flooring, newer appliances, eat in area big enough to host large dinners, walk out the patio doors to a huge deck for entertaining, an above ground pool to keep you cool on the hot days. Newer plush broadloom on staircase, all bedrooms and rec room. Come relax in the master suite with a book in front of the fireplace, walk in closet, the master ensuite has heated floors, soaker tub to relax in after a long day. Two of the other bedrooms have walk in closets, along with a 4pc bath with heated floor. Laundry room with new appliances, direct access to the garage. Finished rec room with bedroom and 4 pc bath, workshop. This home is move in ready (id:61476)
1031 Eagle Ridge Drive
Oshawa, Ontario
Welcome to this meticulously well kept 3 + 1 Bedroom, 3 Bathroom Raised Bungalow. This home features main floor living with lovely hardwood flooring in the living, dining and bedroom areas. The Kitchen has ceramic floor tiles and matching ceramic backsplash plus stainless steel appliances. The primary bedroom features a spacious ensuite and double entry doors. The 2nd bedroom features a semi-ensuite bathroom. You'll enjoy the main level laundry area with extra storage cabinets. The basement offers very large rec. room, full bathroom and large bedroom with walk-in closet. The finished basement is great for extended family or in-law suite, plus has a huge unfinished area for future added living space. The fully fenced backyard has ample entertainment space to enjoy. This home is in a family friendly neighbourhood, close to all amenities. (id:61476)
24 Alan Williams Trail
Uxbridge, Ontario
Welcome to 24 Alan Williams Trail in Uxbridge, a beautifully maintained 3+1 bedroom, 3 bathroom townhome offering modern comfort and style. Boasting a spacious open-concept layout with 9-foot ceilings, hardwood floors throughout, and upgraded motorized blinds. The ground level features a versatile den ideal for a home office or extra bedroom. The sunlit second floor includes a cozy living, dining, and family area with a walkout to the balcony. The sleek kitchen showcases stainless steel appliances, granite countertops, a centre island breakfast bar, and modern cabinetry. A laundry room adds convenience. The primary bedroom impresses with a walk-in closet, 5-piece ensuite with double sinks and a separate shower, and its own private balcony. Also highlighted on this upper level are two additional bedrooms, one with a walk-in closet and a shared 4 piece bathroom. Complete with a double car garage, this home sits on a quiet, family-friendly street close to schools, parks, shopping, dining and transit. **EXTRAS Listing contains virtually staged photos of 3 bedrooms** (id:61476)


