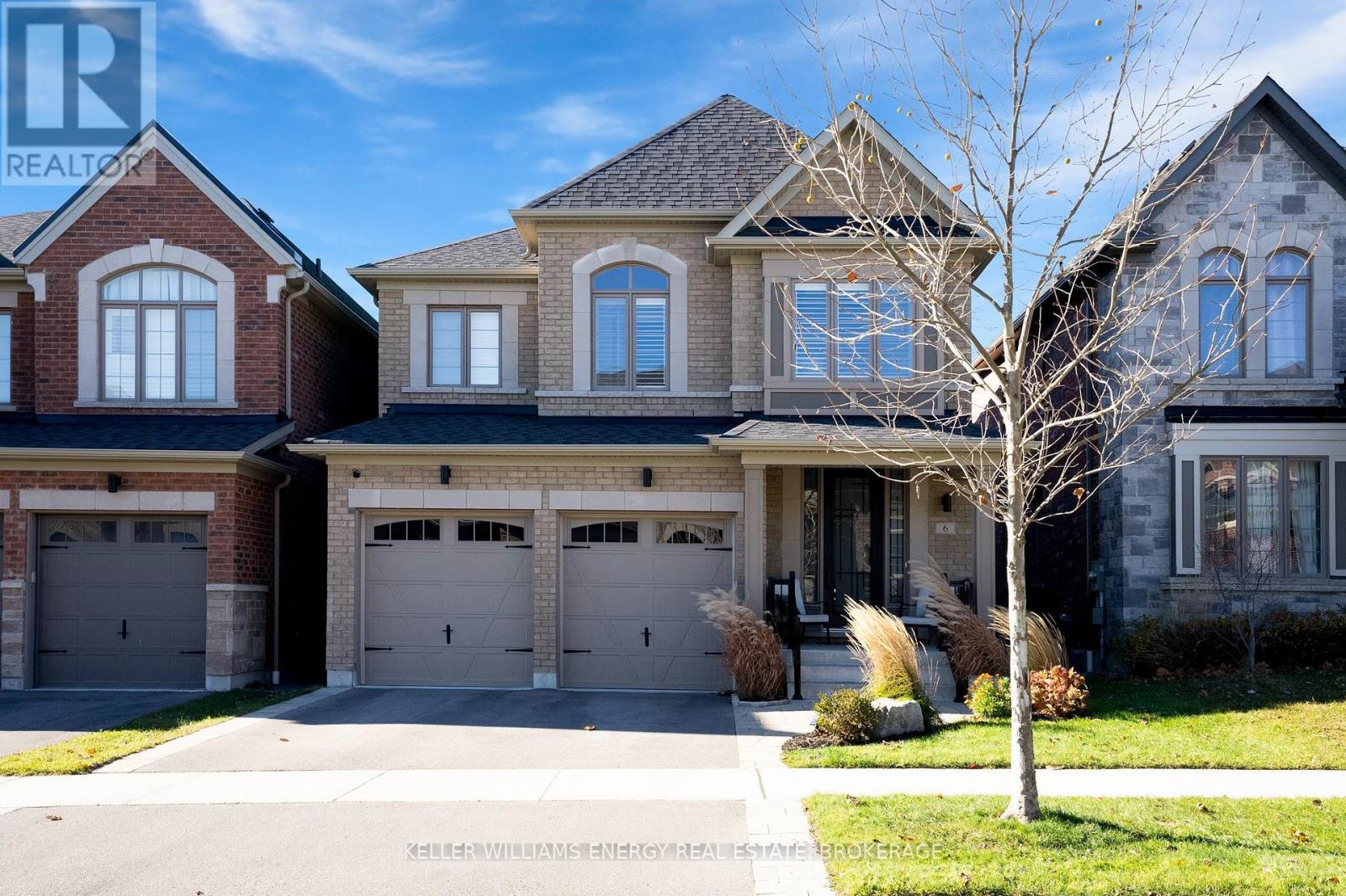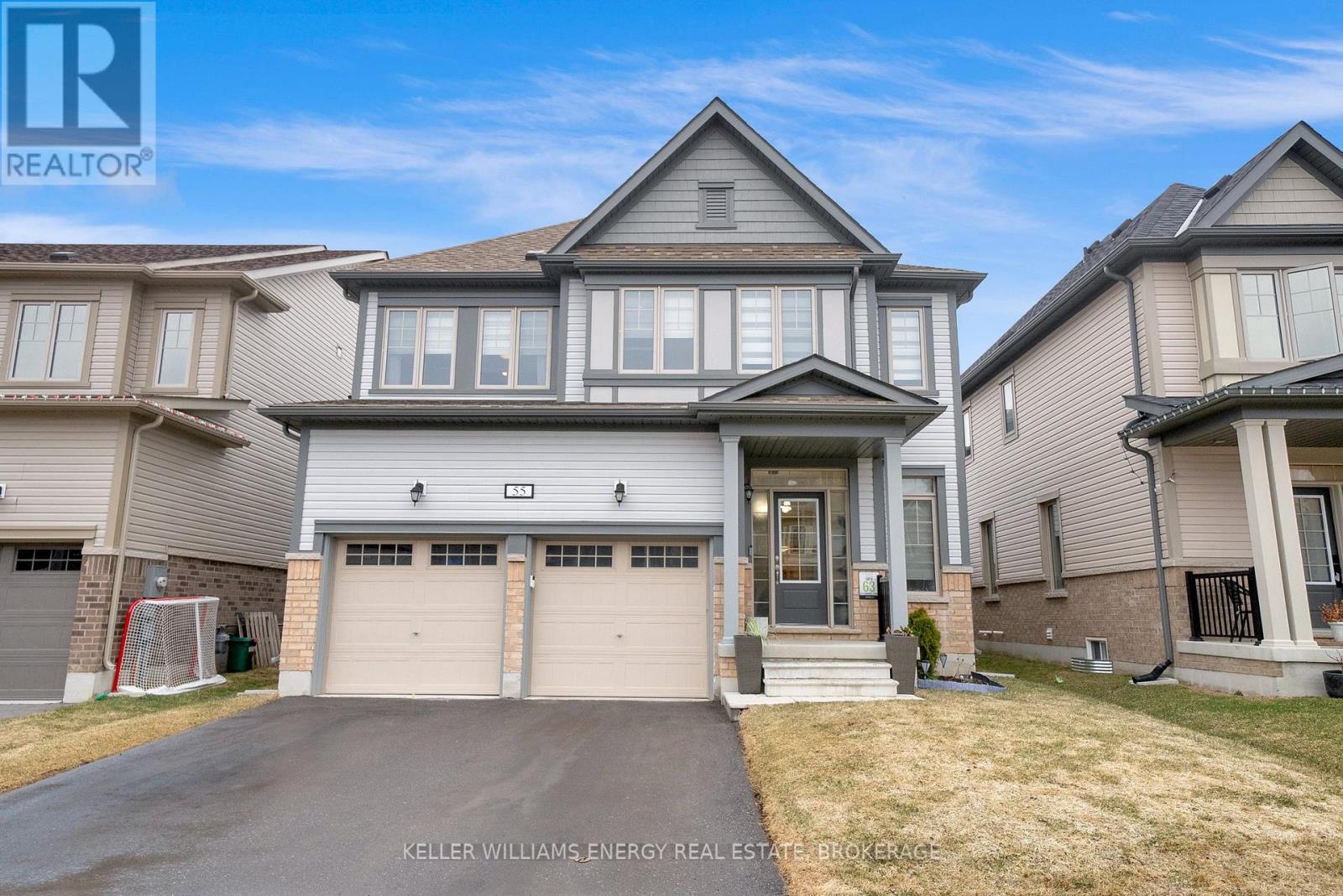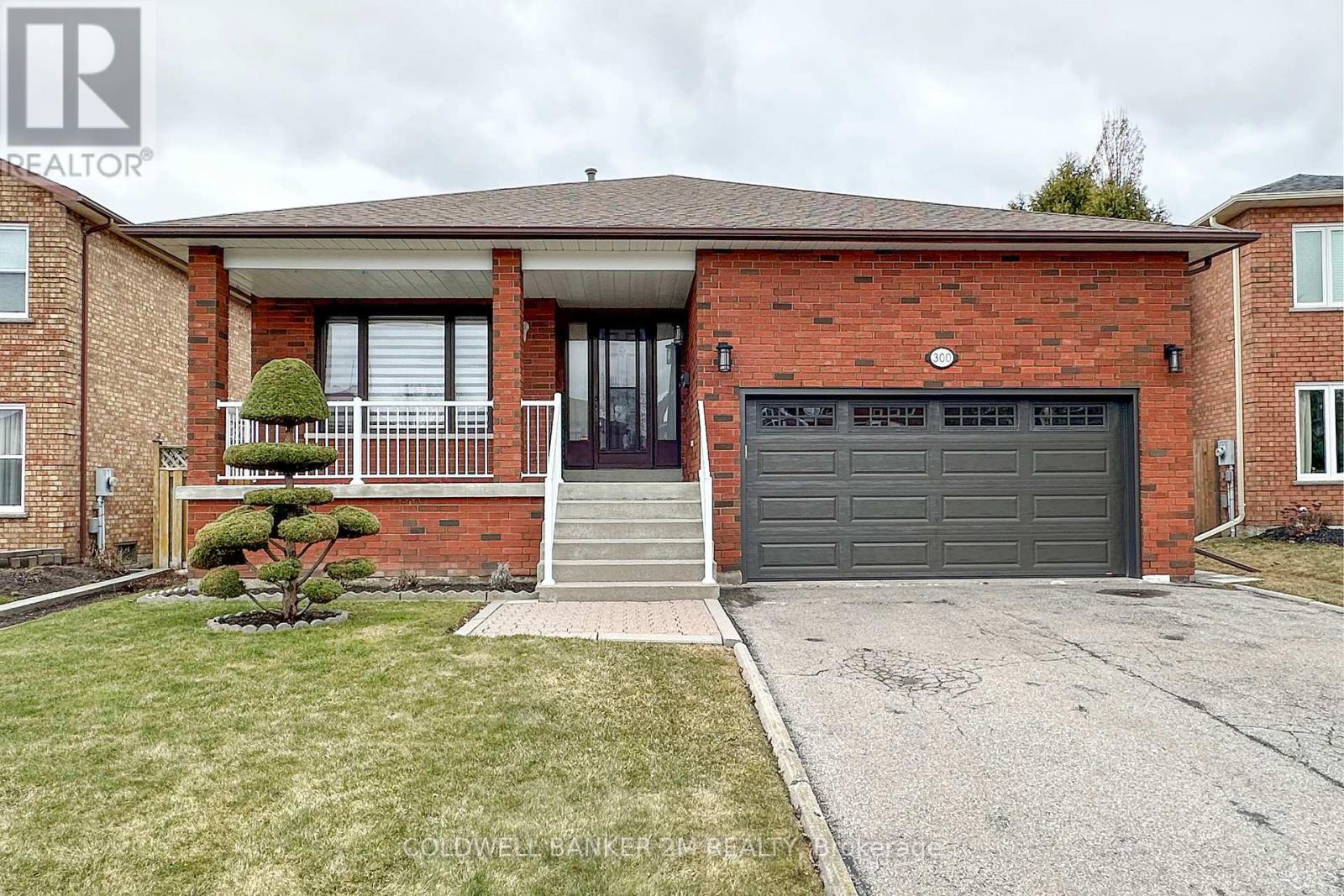36 Tamarisk Street
Whitby, Ontario
Custom-Built Detached Brick Bungalow by Dellpark Homes is beautifully designed and finished top to bottom offers over 2,000 sq. ft. of living space featuring 9-ft ceilings, hardwood & tile floors, spacious living and dining area and a well-appointed kitchen, and a huge primary bedroom, walk in closet and 4 piece ensuite all this on the main level. The lower level has a kitchen, living area with a Separate Entrance and a bedroom with above-ground windows, and a 4 piece bathroom. Ideal for multi-generational living. Enjoy your large fully fenced and gated Outdoor Space on a wooden deck or lower stone patio. Don't miss this incredible opportunity to stop paying rent and start owning a place to call home. ROOF 2024, Includes all appliances, shed, and light fixtures. Note: All Main Level Stainless Steel Appliances Replaced 2025 include a 3 year Transferrable Warranty. Check out the Virtual Tour & Visit The Open House on Saturday & Sunday April 5 & 6 @ 2:00 - 4:00pm (id:61476)
6 Henry Smith Avenue
Clarington, Ontario
Come and see this beautifully designed 4-bedroom, 3-bathroom detached home with a finished basement, located in the highly sought-after Northglen community of Bowmanville. A 2019 build, this exceptional home sits on a 37 ft lot and is just steps from Bruce Cameron Park, offering the perfect blend of modern living and family-friendly convenience. From the moment you walk through the front door, you'll be captivated by the bright and spacious open-concept design, ideal for both family living and entertaining. The main floor boasts 9ft ceilings, interior and exterior pot lights, and upgraded window coverings; adding elegance and functionality to every space. The kitchen features sleek quartz countertops, ample prep and dining space, and high-end stainless steel appliances. The kitchen seamlessly flows into the sunlit living and dining areas, creating a warm and inviting atmosphere. Upstairs, you find the oversized primary suite, complete with a walk-in closet and a 4-piece ensuite including a large soaking tub, perfect for unwinding after a long day. Three additional generously sized bedrooms offer plenty of space for family members, guests, or a home office setup. The finished basement adds even more functional living space, perfect as a recreation room, home office, gym, or additional family area. Whether you need extra space for entertaining or a cozy retreat for relaxation, this versatile basement has you covered. Step outside to the backyard, where you'll find a convenient gas line, perfect for BBQing and outdoor entertaining. This home is perfectly situated in a growing and family-friendly neighbourhood, with top-rated schools nearby including a brand-new school currently under construction that will offer 769 student spaces and 73 licensed child-care spots. Quick access to Hwy 401 & 407, and the (soon to be built) Go Train Line, making travel effortless. Plus, minutes from shopping, dining, and everyday essentials. -Esquire Homes Foundry Model- (id:61476)
14 - 120 Port Darlington Road
Clarington, Ontario
Experience waterfront living at its finest in this beautifully maintained three bedroom condo, overlooking Lake Ontario. Quick and easy access to Hwy 401 and close to park and waterfront trail. Wall-to-Wall windows in both the main living space and the primary suite which offers sweeping, unobstructed views of the lake, and filling the home with natural light and tranquility. Updated kitchen, featuring stunning granite counters, a convenient breakfast bar, laminate flooring, a pantry for extra storage and sleek stainless steel appliances. Kitchen is open to the dining and living room boasting hardwood flooring. The living area contains a built-in electric fireplace with a stone accent wall and a charming wood mantle - perfect for cozy evenings. The open concept layout is ideal for entertaining guests. Upstairs, the spacious primary bedroom offers its own fabulous views of the lake, along with laminate flooring, semi ensuite access and plenty of closet space featuring a walk-in closet and two double closets. Another good-sized bedroom rounds out the top floor. On the ground level is an additional bedroom space, office space or den area with a 2-pc ensuite and walk-out to the yard. An ideal space for guests. This condo contains two car parking in the carport with direct access to the home. Fabulous opportunity to enjoy lakefront living, close to amenities, and highway 401. (id:61476)
30 Kantium Way
Whitby, Ontario
Charming 3-bedroom, 3-bathroom freehold townhome offering modern living with style and comfort. The main floor features 9-foot ceilings, creating an open and airy atmosphere. The living area boasts hardwood floors, while the open layout leads to the kitchen, which includes a center island, granite countertops, and a walkout to the deck. The second level is accessible by hardwood stairs and includes a primary bedroom with a private balcony, broadloom floors, and a 5-piece ensuite with his and hers sinks, a tub, and a walk-in shower. The fully finished basement provides additional living space with above-grade windows and broadloom flooring. Located just minutes from the 401, a Go train station, and within walking distance to schools and local amenities, this home offers both convenience and a desirable lifestyle. (id:61476)
13 Newport Avenue
Clarington, Ontario
Welcome To 13 Newport Ave, A Charming Family Home In A Prime Courtice Location! This Spacious Property Features 3 Generously Sized Bedrooms Plus A Versatile Office Space On The Second Floor, Perfect For Working From Home Or As A Cozy Retreat. The Main Floor Boasts A Bright Eat-In Kitchen, A Formal Dining Room For Entertaining, And A Welcoming Living Room With A Gas Fireplace. The Finished Basement Offers Additional Living Space With A Second Gas Fireplace, Ideal For Family Movie Nights Or A Relaxing Escape. Outdoors, Enjoy The Tranquility Of The Backyard Featuring A Two-Tiered Deck And A Serene Pond, Perfect For Summer Gatherings. Additional Highlights Include A 1.5-Car Garage And A Wide Driveway, Offering Ample Parking For Family And Guests. The Location Can't Be Beaten-- Close To Schools, Parks, Ravine, The 401, And A Wide Array Of Amenities. Dont Miss The Opportunity To Make This Wonderful House Your Home! Extras: The Office Has Laundry Connections (Washer And Dryer Have Been Relocated Downstairs). There Is Also A Rough In For A Wet Bar Downstairs, Rec Room Wired for Surround Sound, New Broadloom on Upper Staircase & Hallway (2025),Two Tiered Deck (2022), Furnace & Humidifier (2024), Livingroom Sliding Glass Door (2021), Washer & Dryer (2023). Front Of House & Dining Room Windows Have Been Replaced By Previous Owners. (id:61476)
6 Hayeraft Street
Whitby, Ontario
Welcome To 6 Hayeraft St. Whitby! This Stunning 4+1 Bedroom Home Just Built In 2019 Is Loaded With Upgrades Top To Bottom & Is Situated In The Sought After Williamsburg Community Of North Whitby Steps Away From Thermea Spa Village! Main Level Boasts 9 Ft Ceilings, Powder Room, Elegant Formal Dining Area With Coffered Ceiling & Stained Oak Hardwood Floors Throughout, Spacious Living Area With Double Sided Gas Fireplace Which Extends To Home Office & Gorgeous Chef's Kitchen With Large Centre Island, Quartz Counters, Black Stainless Appliances, Breakfast Area & Walk-Out To 12 x 8 Ft Covered Porch! Leading Up The Oak Staircase On The 2nd Level You Will Find Upper Level Laundry Area, 4 Spacious Bedrooms & 2 Full Baths Including Oversized Primary Bedroom With Coffered Ceilings, Large Walk-In Closet & Stunning 5 Pc Ensuite Bath! Recently Renovated Finished Basement With Luxury Vinyl Plank Flooring Throughout, Complete With Beautiful 3 Pc Bath With Walk-In Shower, 5th Bedroom, Workout Area & Large Rec Area With Custom Stone Wall & Fireplace! Fully Fenced Backyard, Professionally Landscaped Front & Back With Beautiful Interlock Stone Patio! Enjoy The Sunset From Your Covered Patio With Unobstructed Views & Western Exposure! Excellent Location Tucked Away On A Quiet Dead End Street Surrounded By Conservation Area, Walking Distance To Schools, Parks, Transit & Thermea Spa Village! Mins From 407 Access & Easy Commuting! Open House This Sat & Sun 12-2! See Virtual Tour!! (id:61476)
55 Elmhurst Street
Scugog, Ontario
You have found your dream home! This 3 year old spacious home has all of the upgrades and is located in an excellent location of Port Perry. Bright and sunny main floor with gleaming hardwood floors, crown moulding throughout. Entertainers kitchen with gas stove, convection oven and quartz island. Open to cozy family room with fireplace. Separate dining area. Main floor office! Walk out to fully fenced in backyard. 4 bedrooms all good size with ensuites! Primary with ensuite and extra closet. Glass shower. Unspoiled bsmt with upgraded windows and rough-in! *See virtual tour* Close to all amenities including transit, church, schools and grocery. Don't miss this gem! OFFERS ANYTIME (id:61476)
92 John Matthew Crescent
Clarington, Ontario
**FREEHOLD** Welcome to this lovely 3-bedroom, 2.5-bathroom townhouse in a great family-friendly neighborhood in Bowmanville! This well-kept home is perfect for first-time buyers, with easy access to Hwy 418 for commuters and plenty of parking thanks to a 2-car driveway and 1-car garage that has both interior and backyard access. Its attached on just one side, and there's a convenient walkway between the houses that takes you from the garage to the backyard, making outdoor living a breeze. The cozy covered front porch invites you into a practical layout, where the eat-in kitchen overlooks the living area and features a breakfast bar, plus a walkout to the fully fenced backyard with a deck, garden, and trees. Upstairs, you'll find three spacious bedrooms, including a primary suite with a walk-in closet and a nice 4-piece ensuite. The clean, unfinished basement with upgraded windows is a blank canvas just waiting for your personal touch. With its great location and thoughtful design, this home is an awesome opportunity for your family! (id:61476)
6 - 350 Lakebreeze Drive
Clarington, Ontario
Everything you've been waiting for! Absolutely spectacular, rarely offered, massive end unit bungalow in the prestigious lakeside community of The Port of Newcastle. 1660 sq ft on the main floor + a fabulous fully finished basement for those who love to entertain! Bright and inviting, thanks to the numerous windows that fill the space with natural light. Enter this sparkling 2+1 bedroom and den townhome and be captivated by the delightful spaciousness and upgrades! Solid surface countertops, renovated ensuite, hardwood floors, cathedral ceilings, 3 full baths, main floor laundry with direct access to the attached garage. Beautiful outdoor patios for dining and relaxing! Boasting a carefree lifestyle where outside maintenance is all included! 350 Lakebreeze is just steps from the exclusive Admiral's Club where clubhouse amenities such as an indoor pool; hot tub; sauna; gym; library; and party, rec, lounge and theatre rooms await! Live your best life amid waterfront trails, parks and the marina! This one is special! (id:61476)
713 Harriet Street
Whitby, Ontario
Welcome to this charming 3+1 bedroom bungalow nestled in the heart of Downtown Whitby! Situated on a spacious 70 x 100 ft lot, this beautifully updated home offers a perfect blend of comfort and convenience. Step inside to find a bright, renovated kitchen featuring custom countertops, a custom backsplash, and ample cabinetry ideal for home chefs and entertainers alike. The main floor bathroom has been stylishly upgraded with a walk-in shower, adding a touch of modern elegance. Laminate flooring flows seamlessly throughout the main level, creating a warm and inviting atmosphere. The cozy living room boasts a wood-burning fireplace and a walkout to a deck, perfect for enjoying the fully fenced, private backyard a serene retreat for relaxation or entertaining. A separate side entrance leads to the finished basement, offering fantastic additional living space with a fourth bedroom, second kitchen, laundry and spacious living area ideal for extended family or in-law suite. Conveniently located close to public transit, schools, shopping, and with easy highway access, this home offers both comfort and accessibility in a sought-after neighborhood. Don't miss this fantastic opportunity schedule your showing today! (id:61476)
18 Orchardview Boulevard
Clarington, Ontario
Much Larger Than It Looks, This Beautifully Updated 1.5 Storey Home Offers 1,511 Sq Ft Of Comfortable Living Space Across The Main And Second Floors. With 3+1 Bedrooms And 2 Washrooms, This Freshly Painted Home Features Brand-New Flooring Throughout (Except Bathrooms), A Bright And Inviting Eat-In Kitchen, And Plenty Of Room To Grow. The Dining Room Could Be Used As A 4th Bedroom Or An Office, If You Needed The Extra Room. Step Outside To A Fully Fenced Backyard - Perfect For Kids, Pets, And Entertaining. The Unfinished Basement With A Separate Entrance Presents Endless Possibilities: Create Your Dream Rec Room, Workshop, Or In-Law Suite. There Is A Finished Bedroom In The Basement. Nestled In A Family-Friendly Bowmanville Neighbourhood, You'll Love Being Just A 20-Minute Walk From 4 Parks And A Variety Of Recreational Facilities. Plus, You're Minutes From Highway 401, Shopping, Restaurants, Schools, And All The Everyday Conveniences. A Fantastic Opportunity For A Young Couple Or Growing Family To Put Down Roots - Don't Miss Your Chance To Call This Place Home! (id:61476)
300 Salerno Street
Oshawa, Ontario
This custom-built, all-brick bungalow is situated near the Oshawa-Whitby border in a sought-after, mature neighbourhood. Offering three bedrooms and three full bathrooms, it provides spacious, one-level living with modern updates throughout. Ideally located close to shopping, schools, transit, and parks, this move-in-ready home features a beautifully updated kitchen with new stainless steel appliances and granite counter-tops and back-splash (2021). The entire home has been freshly painted in neutral tones, with all popcorn ceilings removed for a sleek, contemporary look. Hardwood flooring enhances the living and dining areas, complemented by new window coverings throughout. Recent upgrades include new shingles (2024), ensuring long-term value and peace of mind.The expansive, drywalled basement offers exceptional potential for multi-generational living, featuring a large finished recreation space, an additional stove, and kitchen cupboards, 8 foot ceilings and an extra large cold cellar, it's perfect for extended family or added entertaining options. Outside, the fully fenced backyard provides both privacy and functionality, complete with a new shed (2022) on a concrete pad with hydro, ideal for storage or a workshop. The double-car garage includes two loft areas for additional storage. Don't miss the opportunity to own this meticulously maintained home in a prime location! (id:61476)













