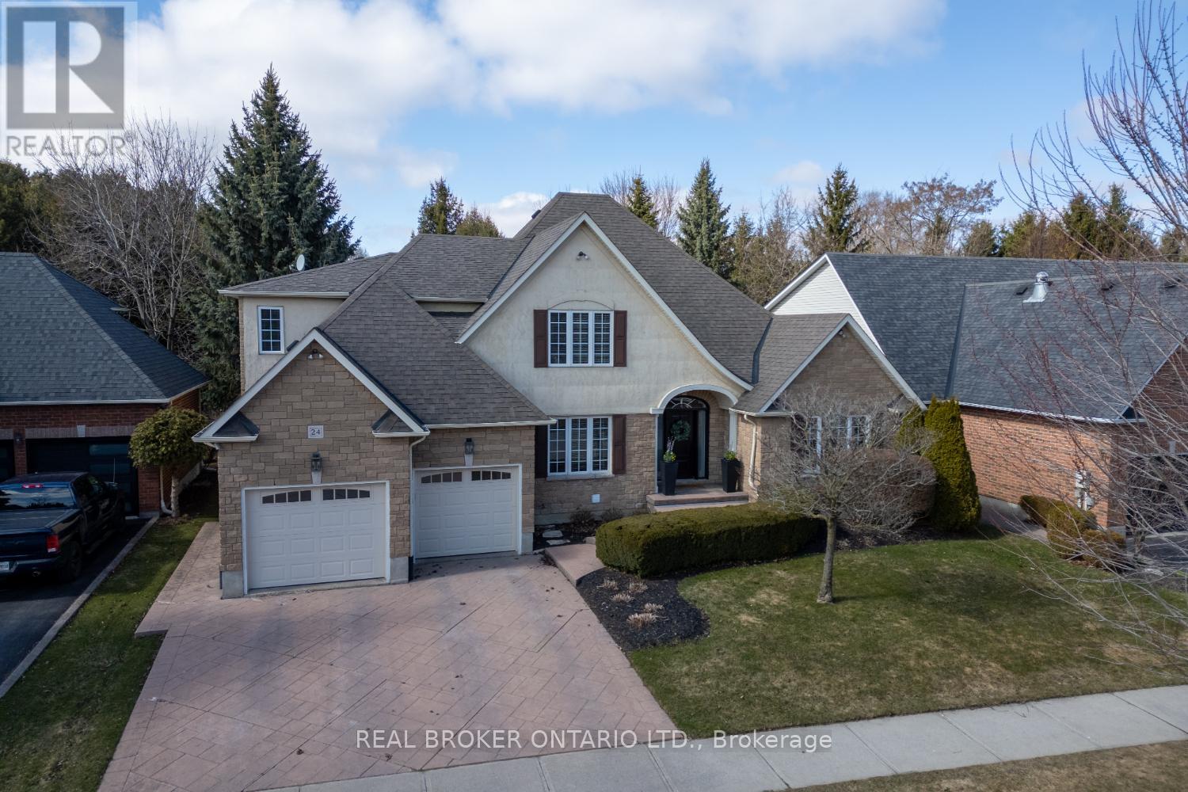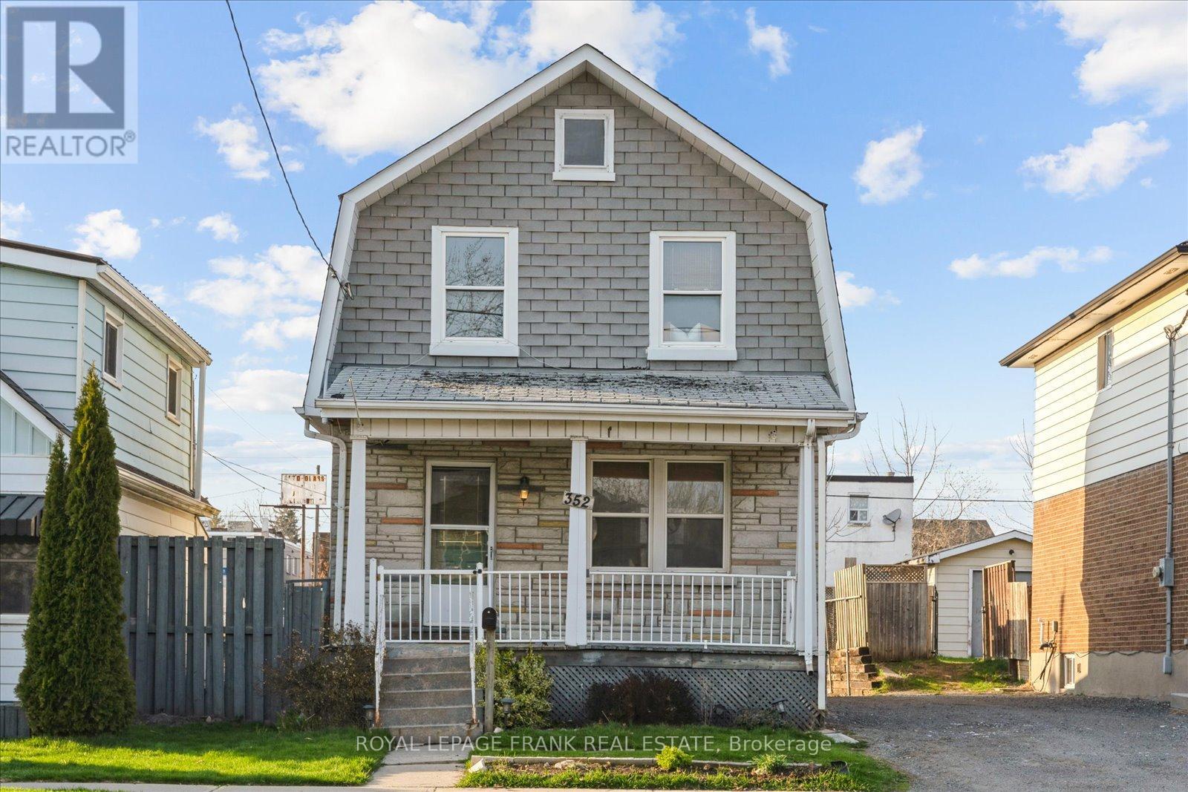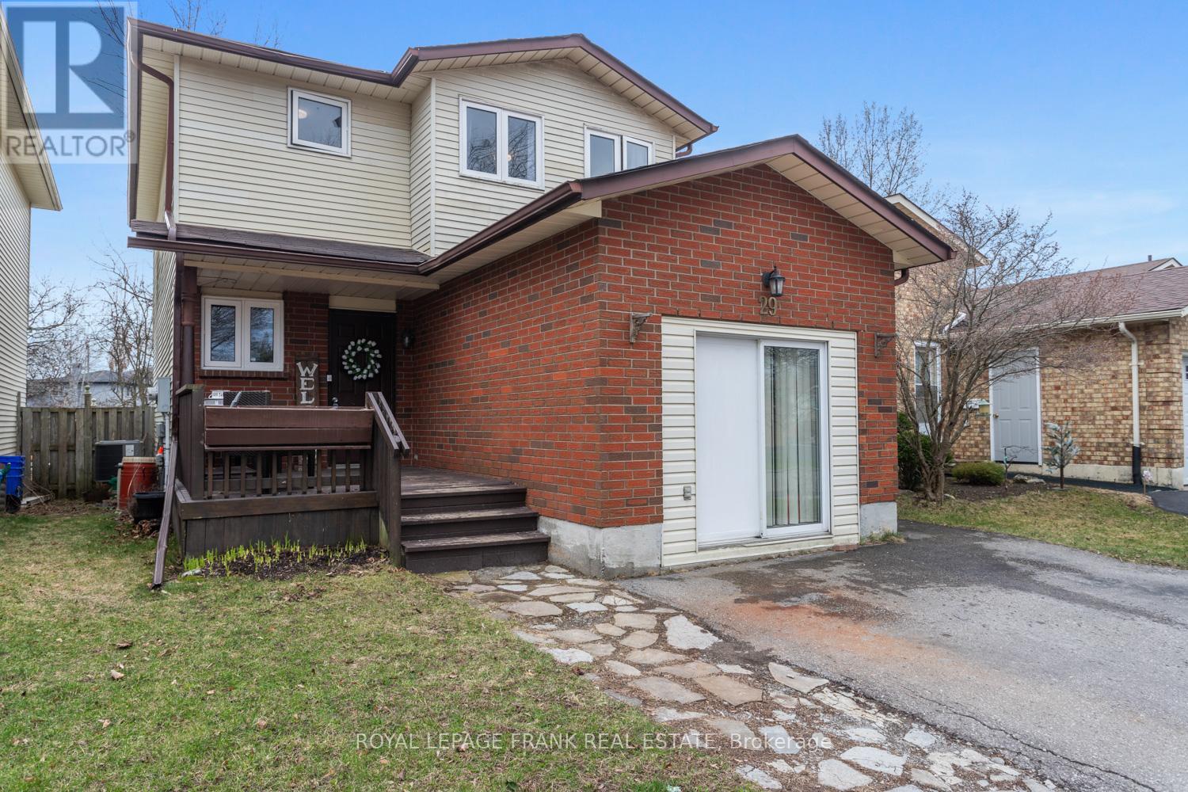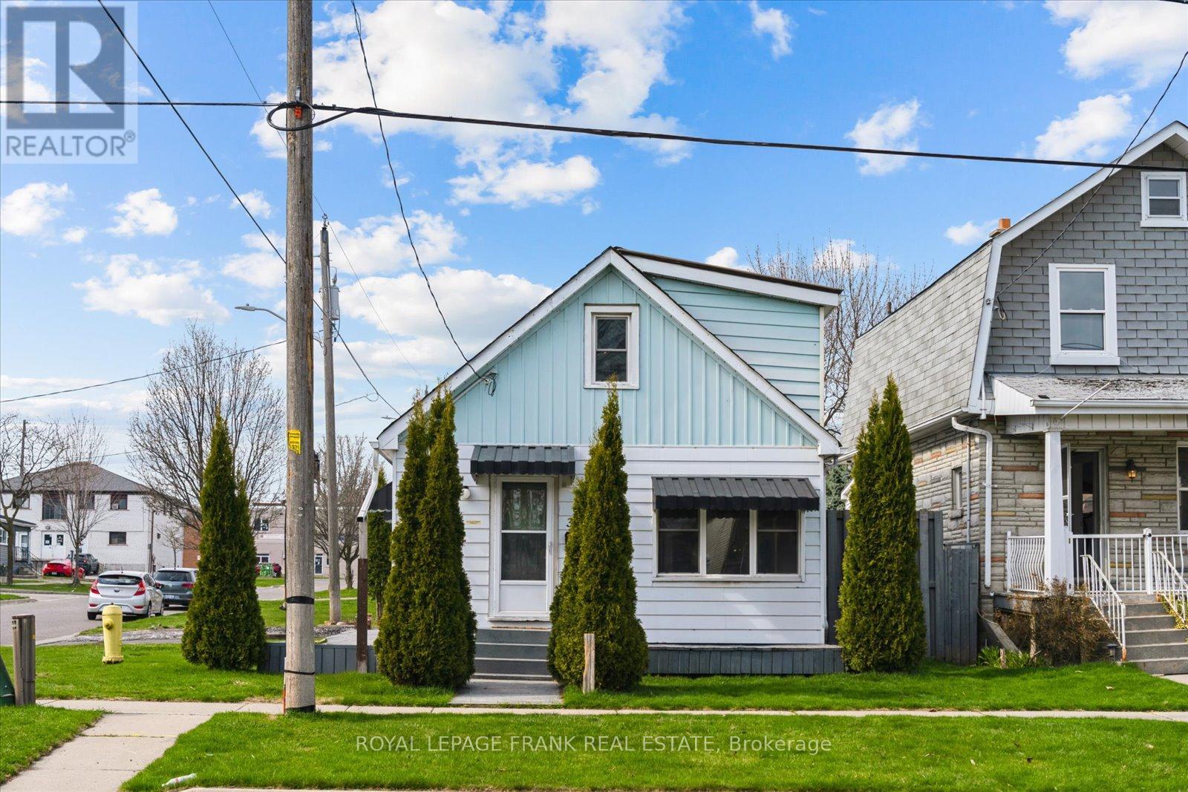13 Country Lane
Brock, Ontario
SPRING IS HERE DONT MISS OUT on this exceptional opportunity to own a Quality Barkey-Built Bungalow in the heart of Cannington's most desirable neighbourhood. With its stunning brick construction, 1 1/2 car garage, and a paved double-wide driveway, this charming property is sure to attract attention from discerning buyers, The main level boasts 3 spacious bedrooms, a beautiful bathroom and a large eat-in kitchen with ample cupboards, pantry and a walk-out to a serene private interlock stone courtyard with a soothing water feature. The expansive living room features hardwood floors, a cozy gas fireplace with open access to the dining room and deck, overlooking a mature treed yard. The lower level with its separate entrance, offers a versatile space perfect for entertaining or bringing the In-Laws, with a large recreation room, electric fireplace, bar & built-in display shelves. Additional features include an extra bedroom, a 3-piece bathroom and office/den or craft room, providing the perfect setup for a home office or hobby space. Conveniently located within walking distance to top-rated schools and downtown shopping, this property offers the perfect blend of small-town living with modern amenities, yet easy access to the GTA, Uxbridge, Markham, Lindsay & Port Perry. A wood privacy fence surrounds three 3 sides of the backyard for Fido & the Kiddies, plus a private deck. DON'T WAIT Act now to make it yours and start creating lasting memories in this incredible home! (id:61476)
108 Oakside Drive
Uxbridge, Ontario
OPEN HOUSE APRIL 26 & 27, 2-4PM! Nestled in the heart of Uxbridge, this stunning custom-built executive home offers an unparalleled blend of luxury, sophistication, and timeless elegance. Boasting 3 + 1 bedrooms and meticulously crafted with the finest materials, this property is a true testament to grand opulence. Upon entering, you are immediately greeted by soaring ceilings and an open-concept design that radiates light and space. The gourmet kitchen is a chef's dream, featuring high-end Miele appliances, sleek quartz countertops, and ample storage, perfect for creating culinary masterpieces. Whether entertaining guests or enjoying a quiet evening at home, this kitchen is both functional and striking. The main floor offers expansive living areas, including a dining room and a cozy yet sophisticated family room, both designed to accommodate and impress. A feature fireplace adds warmth and elegance, while large windows allow for abundant natural light to flood the space. The luxurious primary suite provides a serene retreat, complete with a spa-like ensuite, offering a freestanding soaking tub, walk in shower, and custom cabinetry. Two additional bedrooms are share a beautifully appointed full bathroom. A fully finished walkout basement adds incredible value, offering extra living space with flexibility for a home theater, gym, or recreation area. A fourth bedroom is ideal for guests with access to the backyard and patio area. Situated on a beautifully landscaped lot, the home is surrounded by serene views and just minutes from all the amenities Uxbridge has to offer. Perfect for families and executives alike, this home is designed to meet the highest standards of living. Don't miss the opportunity to make this luxurious residence your own. (id:61476)
219 Grenfell Street
Oshawa, Ontario
Charming 3-Bedroom Bungalow With Rare Detached 2-Car Garage- Welcome To Your Next Home! This Well Maintained Bungalow Offers The Perfect Combination Of Comfort & Space in a Super Convenient Location, Across from Radio Park & Steps to Shopping & Dining at the Oshawa Centre. Step Inside To Discover A Bright, Spacious Living Room, Then Down the Hall to 3 Bedrooms with Plenty of Closet Space & Full Bathroom (Shower/Toilet 2024). Check Out the Huge Eat-In Kitchen, Complete With Pantry Cupboards, A Convenient Breakfast Bar, And A Walk-Out To The Back Deck, Perfect For Hosting Summer BBQs Or Simply Enjoying Your Morning Coffee. The Kitchen Features Stainless Steel Appliances, And As A Bonus, The Basement Includes A Second Fridge And Upright Freezer (Both Included), Offering Extra Storage For Food And Beverages. Enjoy Peaceful Evenings And Gorgeous Sunsets From The Spacious West-Facing Front Porch, Newly Built In (2024). The Large Back Deck, Built In (2023), Includes A Custom Dog Ramp For Your Furry Friends And Leads To A Generous Backyard With Plenty Of Room To Play Or Garden. One Of The Standout Features Is The Rare Detached 2-Car Garage, Providing Ample Space For Two Vehicles & Tools, Plus a Side Section for Storing All Your Outdoor Equipment and Toys. The Partly Finished Basement Offers A Separate Entrance, Making It Perfect For A Potential In-Law Suite Or Future Rental Potential. It Includes A Large Living Area, An Additional Room That Could Serve As A 4th Bedroom Or Home Office, A Full Bathroom, And A Large Storage Room. Forced Air Gas Furnace (2024). Minutes to Hwy 401 Makes it Ideal for Commuters. (id:61476)
24 Worthington Drive
Clarington, Ontario
Spectacular, meticulously maintained, custom-built Andelwood masterpiece, nestled in the highly coveted Whitecliffe Neighbourhood of Courtice. This exceptional 4 bdrm residence backs onto a serene ravine, offering the peace and privacy of country living, while being minutes away from amenities. Easy access to both Hwy 401 & Hwy 418. Step inside and be greeted by a spacious foyer with tile flooring, setting the tone for the impressive design throughout. The grand great room boasts soaring cathedral ceiling, rich hardwood flooring, ambient pot lighting, and a cozy gas fireplace, perfect for gathering with friends & family. The heart of the home, the chef's kitchen, with granite countertops, abundant cabinetry, stainless steel appliances (including a gas cooktop and built-in oven), and a built-in work station, is as functional as it is gorgeous. Walk-out directly to the expansive deck, ideal for summer entertaining. Entertain in style in the formal dining rm, accentuated with crown moulding and hardwood floors. Find your productivity in the main floor office/den, complete with built-in shelving, a large sunlit window and hardwood flooring. The main floor primary suite is your own private retreat, featuring a walk-in closet, 4-pc ensuite with soaker tub, and private deck access where you can unwind in the hot tub under the stars. Upstairs you'll find 3 generously sized bdrms, each with walk-in closets, perfect for growing families or guests. The fully finished basement expands your living space offering a rec rm, games rm area, a custom-designed wet bar, media rm, a craft room, and a large workshop with ample storage. Additional highlights include dual garage entrances - one leading to the main floor laundry/mudroom and another directly to the basement. Enjoy your very private backyard, surrounded by mature trees. Walk out to the backyard to connect with the Farewell Creek Trail System. Move-in ready, this stunning home checks all the boxes. (id:61476)
890 Royal Orchard Drive
Oshawa, Ontario
This stunning all-brick, 4-bedroom, 4-bathroom home is located in one of North Oshawa's most desirable neighborhoods, surrounded by top-rated schools, parks, shopping, and all essential amenities. With incredible curb appeal, the home features new shingles with soffit lighting (2022), highlighting its classic brick exterior. Inside, the bright and spacious open-concept layout offers hardwood floors throughout the main level. The kitchen boasts a large breakfast area and flows seamlessly into the inviting family room, where a gas fireplace (2021) creates a warm and welcoming atmosphere. A newly installed patio door (2023) leads to the generous-sized backyard, which features a lovely deck and direct access into the garage, perfect for outdoor entertaining and convenience. The main floor also includes a convenient laundry room with direct garage access. Upstairs, the incredible primary suite is a true retreat, featuring two walk-in closets and a completely renovated spa-like ensuite. This luxurious space boasts a massive glass-enclosed shower, a freestanding soaker tub, and his-and-hers sinks, creating the perfect balance of style and functionality. The additional bedrooms are generously sized, offering comfort and space for the whole family. The partially finished basement includes a beautifully renovated bathroom, providing extra living space for guests, a home office, or a recreation area. Situated in an incredible community, this home is just minutes from excellent schools, beautiful parks, shopping, and convenient access to transit and highways. (id:61476)
17 Stanhope Street
Whitby, Ontario
Welcome to this beautifully maintained and upgraded freehold townhome nestled in the heart of sought-after Whitby Shores, just steps from the lake, scenic walking trails, top-rated schools, and convenient transit routes. This spacious home offers 3 generous bedrooms, 4 bathrooms, and a professionally finished basement, providing ample living space for families or entertainers alike. The inviting curb appeal begins with an interlocking brick walkway and stylish railings. Inside, you'll find a bright and open-concept layout featuring a large dining area with rich laminate flooring, overlooking both the great room and the gourmet kitchen. The chef's kitchen boasts a massive center island, custom backsplash, stainless steel appliances, and a gas stove, perfect for hosting and everyday living. Enjoy morning coffee in the breakfast area with a walkout to your private, fenced yard and interlocking patio. Upstairs, the oversized primary suite features a walk-in closet and a 4-piece ensuite complete with a soaker tub and separate shower. The additional bedrooms are well-sized with great closet space. The fully finished basement offers a versatile rec room with durable laminate flooring, a modern bathroom with a luxury shower, a laundry room, and plenty of storage. Direct garage access from the home adds everyday convenience. This move-in ready gem is ideally located near the conservation area, major highways, and all the charm and tranquility that Whitby Shores has to offer. Don't miss this incredible opportunity to call it home! (id:61476)
48 Foxhunt Trail
Clarington, Ontario
Stunning 4 level rarely offered back-split. Located in desirable Courtice, just minutes from 401, shopping, schools, parks and transit. Extra deep private lot featuring large recreational space for kids, dogs, gardening, beautiful completely private in-ground pool, tastefully landscaped, pool change room with extra storage and power. Large deck off of the kitchen, garage access. Main floor has been completely remodelled to an open concept living space. Large centre island with quartz counter, wine rack and extra storage, kitchen finished with butcher block, white cabinets and stainless steel appliances. Living / Dining combined leaving the main level feel open and spacious. Engineered hardwood floor throughout main. Upper level features 3 generous sized bedrooms, updated 5 piece washroom w/ soaker tub/His/Hers Vanity. In between level has he same hardwood flooring flowing throughout, large family room w/ Gas Fireplace, full 3 piece washroom, laundry room and 4th bedroom or office space. Basement finished with vinyl flooring, large rec space, bar area, 2 piece washroom and walk-up to the garage. Perfect family home. (id:61476)
23 Oke Road
Clarington, Ontario
Stunning 4 Bedroom Family Home In Popular South Courtice Neighbourhood!! Featuring Bright Open Main Floor Layout With 9 Foot Ceilings, Formal Living, Dining & Family Rooms. Large Kitchen With Loads Of Cupboards, Granite Counters, Backsplash & Breakfast Bar. Cozy Gas Fireplace In Family Room Overlooking & Entertainment Setup. Walk Out To The Large Composite Deck & Custom Sunscape Patio Cover & Enclosure, To Spend The Warm Summer Days Hanging Out In The Saltwater Inground Pool. Soak Up The Sunlight In The Sunny South Exposure!! Beautiful Built In Shelving On Staircase Landing Leading To 2nd Floor. You'll Find 4 Spacious Bedrooms, Including Primary With Walk In Closet, Ensuite With Separate Shower & Water Closet. Enjoy The Convenience Of Second Floor Laundry & Office Space. Built In 2010, This Home Offers Space For The Entire Family Inside & Out. Partially Finished Basement Awaits Your Final Touches!! Great Family Location, Surrounded By Schools, Parks, Trails. Close To Highway 401, 418, 407, All Local Amenities!! (id:61476)
352 Pine Avenue
Oshawa, Ontario
Brimming with charm and full of potential, this fully detached gem is ready for your personal touch! Oversized windows flood this home with natural light, the main floor boasts a spacious formal living room and a separate dining area perfect for entertaining. A bonus room off the kitchen offers flexible use as a mudroom with direct driveway access, or as a generous kitchen pantry extension. Make your way upstairs and you'll find brand new broadloom, three comfortable bedrooms, a 4-piece bath, and a large linen closet for added convenience. The backyard provides many possibilities for great outdoor enjoyment. Ideal location puts you just steps from the Oshawa Shopping Centre, with effortless access to public transit and Highway 401. (id:61476)
29 Hartsfield Drive
Clarington, Ontario
Welcome to this charming home that has been nicely maintained and nestled in a wonderful family friendly Courtice location. Featuring three spacious bedrooms and three bathrooms, this property offers both comfort and functionality. The interior has been freshly painted, creating a bright and inviting atmosphere, and new broadloom on the main level adds warmth and coziness. The fully finished basement is equipped with a 3 piece bathroom, large recreation room, a great English style bar with a built-in bar fridge. Enjoy wonderful views as this home backs onto a green space, providing some privacy and a natural backdrop for outdoor activities or relaxing evenings. The garage had been converted into a workshop and can be converted back if the new buyer wishes to do so (quote for a new garage door including install has been obtained). Whether you're just starting out, looking to upsize or downsize, or seeking an investment opportunity, this versatile home is ideal. ** This is a linked property.** (id:61476)
354 Pine Avenue
Oshawa, Ontario
This adorable home is packed with potential! Whether you're a builder, investor, or first-time buyer, this is an incredible opportunity you wont want to miss! Step inside to a bright main floor featuring a spacious living/dining area with brand-new broadloom, a roomy eat-in kitchen with ample storage, and a large laundry room. Upstairs, youll find two sunlit bedrooms perfect for cozy living or creative redesign. Situated on a large corner lot thats just waiting to be transformed. The extended driveway offers added parking convenience. Ideal location puts you just steps from the Oshawa Shopping Centre, with effortless access to public transit and Highway 401.Make it yours and turn potential into reality opportunities like this dont last long (id:61476)
22 Carey Lane
Clarington, Ontario
Situated in Bowmanville's sought-after Northglen community, this beautifully maintained 2-storey brick home offers 3 bedrooms, 4 bathrooms, and a thoughtfully finished basement designed for modern family living. The lower level features custom built-in cabinetry, a dedicated laundry space with worktop counters, a built-in sink, a cozy desk nook, an updated washer & dryer, and a bathroom (all completed in 2022). The main floor boasts an open-concept layout from the kitchen to the living area, creating a bright and functional space perfect for everyday life and entertaining. The kitchen showcases upgraded granite counters and a brand new dishwasher (2025). Upstairs, the spacious primary bedroom features a walk-in closet, providing ample storage, while the two additional bedrooms offer plenty of space and privacy. Step outside to a private backyard oasis with a pergola and patio (2020), a gas line for BBQ, and plenty of space to relax or host. The home is perfectly situated with easy access to Highways 407 and 401, making commuting a breeze. Families will appreciate the upcoming Northglen Orchard Public School (K8), set to open nearby in January 2026. Surrounded by parks, playgrounds, and sports fields, this is a fantastic family-friendly opportunity. **EXTRAS** Dishwasher (2025), Finished Basement with Custom Built-Ins (2022), Main & Upper Levels Painted (2020), Pergola & Backyard Patio (2020) (id:61476)













