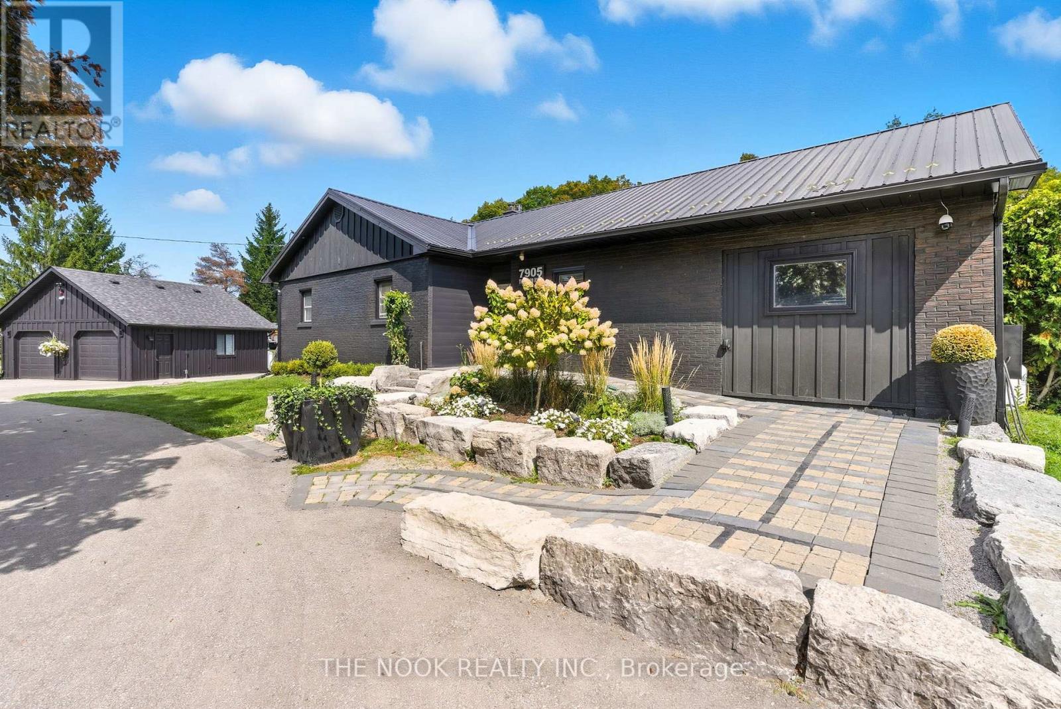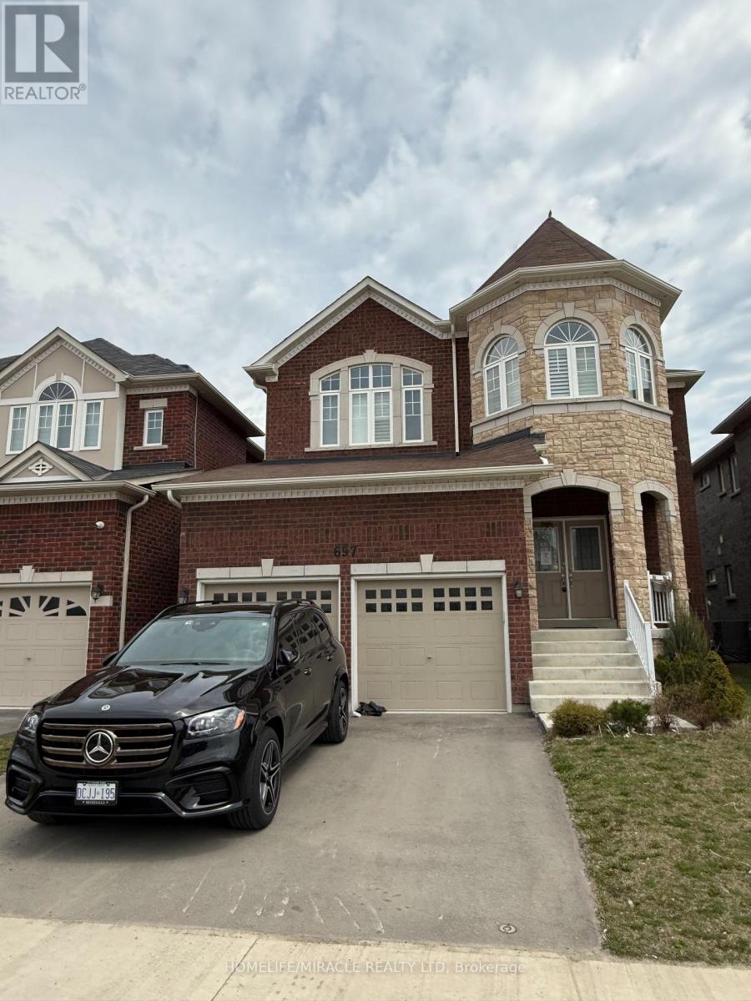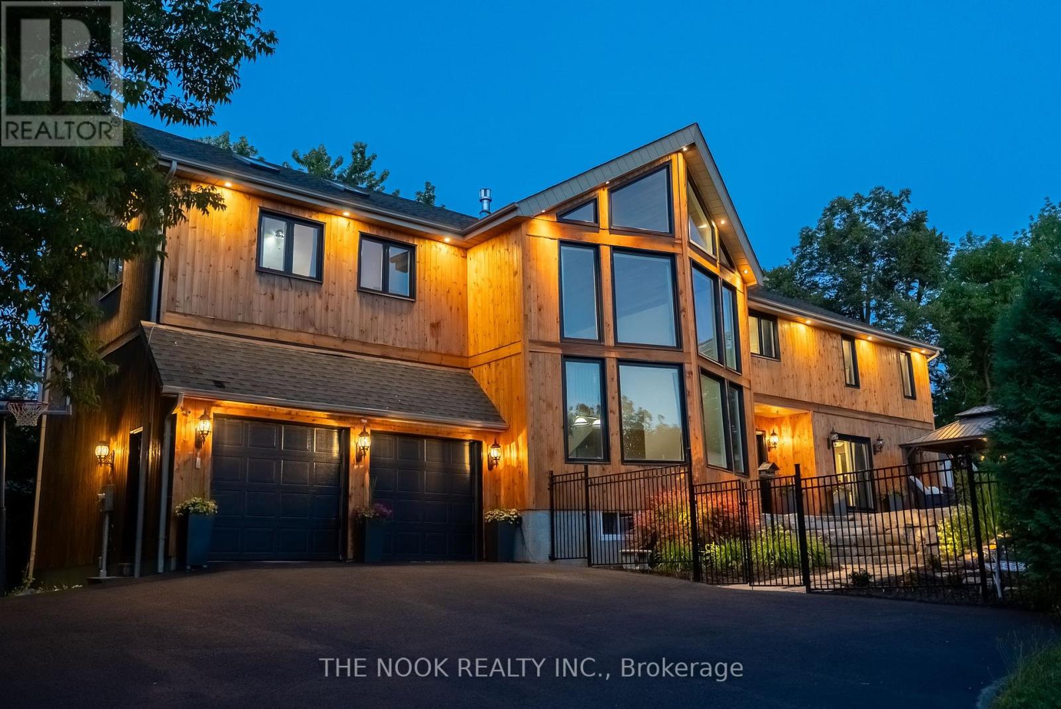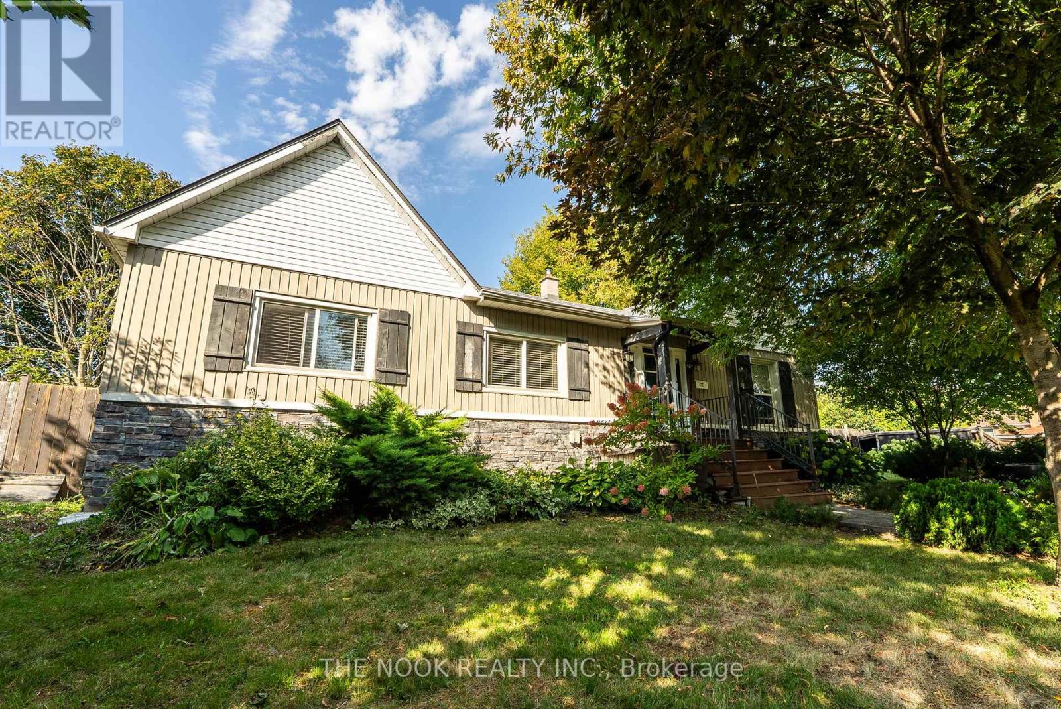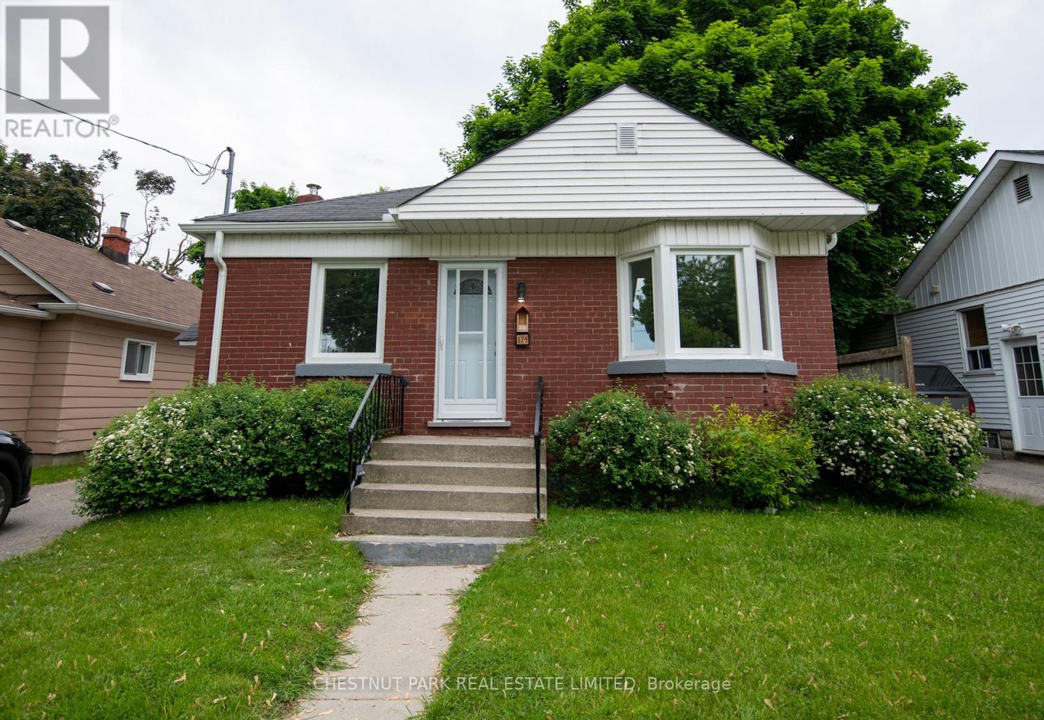7905 Thickson Road N
Whitby, Ontario
This updated, all-brick bungalow sits on a private 1-acre lot just north of Brooklin and minutes to Hwy 407 for a quick commute. Perfect for the car enthusiast, hobby mechanic, or anyone wanting serious garage space, the property features a 420 sq. ft. insulated & heated workshop for year-round projects, along with a massive 3-car garage (over 1,400 sq. ft. in total). Two electronic gated entrances provide secure access, parking pad, the circular driveway plus the laneway can easily accommodates 20+ vehicles, with room for trailers, toys, and guests. Stone steps and landscaped entry lead to a welcoming foyer that opens to light-filled living spaces highlighted by multiple built-in electric fireplaces and a spacious open-concept layout with modern updates throughout. The kitchen boasts abundant cabinetry, high-end stainless steel appliances, and a walkout to a huge deck with two gazebos overlooking the expansive lot, perfect for summer entertaining. Off the living room you will find the bright 4-season sunroom, featuring brand-new automatic blinds, a propane stove, wall AC, and 2 walkouts. Whether you're a plant lover looking for the perfect spot for your greenery, dreaming of a peaceful yoga or reading room, or wanting a serene office surrounded by nature, this versatile space invites you to relax and recharge.The primary bedroom includes an ensuite bath where the mirror has a built-in TV for catching up on your favourite shows while soaking in the tub, while the second bedroom offers his-and-her closets. The lower level provides even more living space with an open-concept rec room combined with a bedroom, laundry, and a large storage/utility room. With most updates completed within the last three years, this property is a rare find: an updated country retreat with the ultimate setup for car lovers, mechanics, or anyone craving a serious man cave and workshopall while enjoying the peace of country living just minutes from the city. (id:61476)
42 Robinson Crescent
Whitby, Ontario
Welcome To This Spacious All Brick 4-Bedroom 3-Bathroom Home With A Double Car Garage In The Highly Desirable Pringle Creek Neighborhood Of Whitby. From The Moment You Arrive, The Landscaping And Vibrant Gardens Set The Tone. The Heart Of The Home Is The 2025 Upgraded Eat-In Kitchen Featuring Modern Cabinetry, Ample Counter Space, Stainless Steel Appliances And A Walkout To The Backyard Deck, Making It Perfect For Indoor-Outdoor Entertaining. The Main Floor Features A Living Room With A Large Window That Fills The Space With Natural Light And Gleaming Hardwood Floors, A Dining Room With Views Of The Backyard Pool, Perfect For Family Meals Or Hosting Guests, A Spacious Family Room Anchored By A Charming Fireplace With It's Own Walkout To The Deck, Creating A Warm And Welcoming Space That Blends Indoor Comfort With Outdoor Living. A Convenient Main Floor Laundry Room With Sink Provides Direct Access To Garage And A Side Entrance. Upstairs The Primary Suite Features A Walk In Closet And A Private Ensuite, Along With Three Additional Generous Sized Bedrooms. One Of These Rooms Provide The Perfect Opportunity For A Home Office Or Study, Ideal For Today's Work From Home Lifestyle. The Partially Finished Entertainment Area Provides Plenty Of Space Left To Customize And Make Fully Livable. Step Outside To Enjoy A Large Backyard With Deck, Inground Pool And Plenty Of Space For Kids To Play, Creating The Ultimate Private Retreat For The Whole Family. Located Close To Schools, Parks, Shopping And Transit, This Home Is One Of The Sought After Communities - Pringle Creek. (id:61476)
697 Audley Road S
Ajax, Ontario
Stunning Brick & Stone 4-Bedroom Home Backing Onto Ravine/Golf Course!Welcome to this beautiful, like brand new, detached home featuring a premium 142ft deep lot with ravine golf course views for ultimate privacy and tranquility. This meticulously maintained property offers 4 spacious bedrooms, 3 full bathrooms, and a warm, inviting family room with a gas fireplace perfect for cozy evenings. The enlarged primary suite has its own sitting area with soaring vaulting ceilings.The heart of the home is a gourmet custom kitchen, designed with the modern chef in mind. It features high-end cabinetry, premium countertops, and a large center island perfect for cooking, entertaining, or gathering with family.Enjoy the elegance of hardwood floors and tile throughout the main floor, creating a seamless flow between living spaces. The open-concept layout enhances natural light, and the double car garage provides ample parking and storage.Located in a desirable, family-friendly neighborhood, close to the lake backing onto ravine and golf course and minutes from Hwy 401 for quick access to anywhere. This home combines luxury finishes with natural beauty. A true must-see! (id:61476)
27 Pine Street
Scugog, Ontario
Welcome to 27 Pine Street - a dreamy home by the lake with room for everyone! Nestled in the sought-after lakeside community of Caesarea, this exceptional home is just minutes from Port Perry & a short drive to Hwy 407, ideal for those who want a slower pace without sacrificing amenities. Boasting nearly 5000 sqft of finished living space, this home is perfect for large, blended, or multigenerational families. Inside, be captivated by soaring vaulted ceilings on both the main & upper levels w striking architectural details & a layout designed for everyday comfort & effortless entertaining. The main floor features a spacious home office (or potential 6th bedroom), laundry room & a bright & airy eat-in kitchen w island, gas range & ample storage space, perfect for family gatherings. The dining & living rooms off the kitchen provide inviting spaces for relaxing or gathering with guests. Make your way to the impressive great room, with its vaulted ceilings, professional pool table & custom wet bar, this space is perfect for entertaining. Upstairs, find an additional family room with cozy gas fireplace, offering the perfect spot for casual hangouts w friends. In addition, find 4 generous bedrooms, including the primary w a spa-like ensuite with a soaker tub & oversized w/i shower. The finished basement expands your living space further w a built in projector/home theatre, 3-piece bathroom, spacious bedroom & plenty of storage. Outside, the lush, landscaped backyard features a sparkling pool, tranquil waterfall, fire pit, & stunning sunset views over Lake Scugog. With lake access steps away, this is a dream location for boaters & water enthusiasts! Located in a community known for its charm and lakeside lifestyle, this home truly offers the best of both worlds! This is an extraordinary opportunity to live, work, and play by the lake blending peaceful, scenic living with the modern comforts close at hand. Don't miss your chance to own this one-of-a-kind property! (id:61476)
76 Queen Street
Clarington, Ontario
Welcome to 76 Queen Street, a stunning piece of history, Heritage home, now beautifully updated for modern living. This charming property boasts a fully renovated kitchen that combines contemporary design with classic touches, making it perfect for culinary enthusiasts and family gatherings. With four spacious bedroom and four well-appointed bathrooms, there's plenty of room for comfort and privacy. The driveway offers parking for 6 vehicles, and the oversized double-car garage includes a drive through to the backyard, ideal for those with projects in mind. Adding to its allure, this home incudes a legal one-bedroom apartment situated above the garage with its own private entrance, private ensuite laundry and a spacious deck with views of the garden. This space offers potential rental income or an ideal space for guests, or young adult family members. French doors off the kitchen lead to an outdoor oasis where you can entertain in the fully fenced garden, featuring lush landscaping, mature trees and seasonal perennials. This home is close to excellent schools, including French elementary, several high schools, and various shopping amenities in the heart of Bowmanville. Commuting is a breeze with easy access to Highway 401 and 407. This unique property seamlessly blends historical character with today's conveniences, making it a rare find in a vibrant community. Don't miss your chance to own this extraordinary home! Contact us today and be home by Christmas! Gas to the main kitchen and backyard, 2 laundries, 2 kitchens, fenced yard, 2 car garage with 3rd garage door to the backyard. 200 amp service. (id:61476)
6 Snell Court
Port Hope, Ontario
This spacious bungalow offers over 1,600 sq.ft. of well-designed living space - the largest bungalow model built by Geranium in this sought-after Port Hope neighbourhood. The main floor boasts a bright living and dining room, a modern kitchen with abundant counter space, a large pantry, and a generous breakfast area that flows seamlessly into the cozy family roomperfect for entertaining or relaxing. Stylish wide-plank laminate flooring adds a contemporary touch throughout. The primary suite features an enlarged walk-in closet and a private 4-piece ensuite, while the professionally finished basement by the builder extends your living space with a large recreation room, an additional bedroom, a 4-piece washroom, and plenty of storage and workspace. Outdoors, enjoy a beautifully landscaped private court lot with a wide, no-sidewalk driveway that accommodates four cars, a two-car garage, and a backyard sanctuary complete with a spacious deck and gazebo. A charming covered front portico provides the perfect spot to relax and enjoy the outdoors. (id:61476)
14 Ferguson Hill Road
Brighton, Ontario
Welcome to 14 Ferguson Hill Road a one-of-a-kind hilltop retreat set on 10+ ultra-private acres with panoramic views of the countryside, sunrises, and sunsets. Located just minutes from Hwy 401 and only 75 minutes to Toronto or Kingston, this custom-built home blends high-end design, energy efficiency, and incredible lifestyle potential. Whether you're dreaming of a peaceful rural escape, a hobby farm, or the perfect work-from-home setup with breathtaking views, this property delivers.Inside, you'll find 2+2 bedrooms, 3.5 baths, and premium finishes throughout. Radiant heated white oak floors, soaring 20-ft cathedral ceilings, and R-33 insulated concrete walls provide warmth and comfort, while exposed steel beams and 9-ft ceilings highlight the home's craftsmanship. The chefs kitchen features Italian quartzite countertops, GE Cafe matte white appliances, a farmhouse sink, and copper prep sink on a large island with a pot filler.Upstairs, the principal suite offers a 5-pc bath and peaceful vistas. A second bedroom and flexible bonus space suit multiple uses. Downstairs includes two additional bedrooms, a 3-pc bath, and a spacious rec room with a full wet bar and access to a covered patio with gas BBQ hookup perfect for entertaining.The garage features radiant heated floors and a 600+ sq. ft. self-contained loft with kitchenette and 3-pc bath. Grow your own food, explore nearby farm-to-table markets, or simply enjoy the vibrant local community. Amazing neighbours, top-tier mechanicals, and luxury in every detail this is more than a home, it's a lifestyle. Seller willing to do a VTB. (id:61476)
73 Waverley Road
Clarington, Ontario
Nestled On A Premium 107 x 150 Foot Lot, This Charming 3+1 Bedroom Bungalow Is A True Gem, Ideally Located Within Walking Distance To Historic Downtown Bowmanville And The Well-Regarded Waverley Public School. Encompassing Just Under 1800 Square Feet Above Grade, This Home Showcases An Inviting Floorplan That Awaits Your Personal Touch. The Spacious Living And Dining Areas Are Adorned With Crown Moulding And Pot Lights, Creating An Elegant Atmosphere. The Open-Concept Kitchen Is A Culinary Delight, Equipped With Newer Appliances, Quartz Countertops, Built-In Seating, And Ample Cabinetry For All Your Storage Needs. The Sunken Family Room Provides The Perfect Space For Entertaining, Whether You're Hosting A Game Or Movie Night Or Stepping Out To Enjoy The Private Backyard Oasis Complete With A Pool And BBQ Area. The Sun-Filled Primary Bedroom Features A 4-Piece Ensuite And A Built-In Wardrobe, Offering A Serene Retreat. The Lower Level Extends The Living Space With A Cozy Rec Room And An Additional Bedroom, Perfect For Guests Or A Growing Family. This Property Offers A Harmonious Blend Of Comfort, Style, And Convenience. (id:61476)
2160 Regional Road 3 Road
Clarington, Ontario
4000 sq feet of finished living space! This exceptional 6 Acre bungalow retreat, sits high up at the end of a long private drive, surrounded by protected conservation land and is absolutely unforgettable. Enjoy complete privacy and breathtaking panoramic views from every angle of this tranquil property . The large front porch has sunrise and southern views. As you enter the home, the cathedral ceilings are striking and yet you are immediately struck by the immense greenery at the back of the home. The main floor features a lovely open-concept kitchen, convenient laundry, and a spacious primary suite with a walk out to the back deck, a large beautiful ensuite with soaker tub and walk-in closet. The family room has a standalone gas fireplace and double doors to make for a cozy getaway. Two additional bedrooms offer exceptional comfort for family or guests (again soaring ceilings!), one even has its own walk-out. There are 3 separate walk outs to a large balcony/deck with stunning views of lush greenery perfect for relaxing or entertaining.The fully finished walk-out lower-level has an additional 1600 square feet of living space is ideal for entertaining, extended family, or perhaps an in-law suite with secondary kitchenette and a secondary laundry. The 4th bedroom has easy access to another full washroom. Step outside and discover your own personal resort: an on-ground pool with sundeck, fully-landscaped backing onto CLOCA that insures a lifetime of privacy and nature. Mosey down to the fire pit for the best family parties imaginable! A detached, heated 26 x 28 workshop might be perfect for indoor golf simulator or workshop, while the oversized, triple-car garage has room for all your toys. Whether you're relaxing on the deck, or simply soaking in the peace and quiet, this one-of-a-kind property offers a lifestyle that is hard to find and is impossible to forget. *****Be Sure to Click On Multimedia Button to See Virtual Tour of the Property**** (id:61476)
71 Samandria Avenue
Whitby, Ontario
Step Into This Meticulously Maintained And Beautifully Designed Brookfield Home, Where Every Detail Has Been Thoughtfully Considered. This Stunning 3+1 Bedroom Residence Offers A Perfect Blend Of Comfort, Style, And Serene Living. As You Enter, You'll Immediately Notice The Open, Inviting Atmosphere And High-Quality Finishes Throughout. The Main Floor Is An Entertainer's Dream, Featuring A Seamless Flow Between The Living, Dining, And Kitchen Areas. The Oversized Dining Room Is A Fantastic Space For Hosting Dinner Parties Or Game Nights. The Chef's Kitchen Is Truly A Highlight, Boasting Quartz Countertops, Modern Appliances, And Direct Access To A Private Deck. The Kitchen Opens To A Cozy Living Room With Cathedral Ceilings, A Gas Fireplace, And A Stunning Picture Window That Overlooks The Backyard. Step Outside Onto The Deck To Find A Tranquil Escape With Unobstructed Views Of The Pond To The South. It's The Perfect Spot To Enjoy Your Morning Coffee Or Host A Dinner Party Against A Picturesque Backdrop. Upstairs, You'll Find Three Spacious Bedrooms. The Luxurious Primary Suite Is A True Retreat, Featuring A Four-Piece Ensuite, A Walk-In Closet, And A Large Dressing Area With Built-In Cabinetry. The Two Additional Bedrooms Are Large With Ample Storage And Share A Modern Four-Piece Bathroom. This Home's Appeal Continues With A Walk-Out Basement That Is Equally Well-Appointed. It Includes A Laundry Room, A Three-Piece Bathroom, An Additional Bedroom Or Office, And A Large Recreation Space With Bright, Over-Sized Windows. Also A Perfect Space For An In-Law Suite. The Walk-Out Leads To A Covered Patio, Creating A Perfect, Quiet Spot To Relax With A Good Book While Enjoying The Serene Backyard And Mature Trees Of The Pond And Parkland. This Home Is More Than Just A Place To Live; It's A Lifestyle. It Combines The Tranquility Of Nature With The Comfort Of A Well-Appointed, Modern Residence. Don't Miss Your Chance To Own This Exceptional Property. (id:61476)
147 Aldred Drive
Scugog, Ontario
*** WATERFRONT *** Beautiful custom-built All brick ( angle-stone ) raised bungalow on a wide 89' private, manicured waterfront lot. TURN KEY just move in unpack start your waterfront lifestyle. Spacious open-concept layout with spectacular long lake views thru large bright windows. Big kitchen overlooks living room with a cozy gas fireplace. Enjoy 4 season walkout sunroom overlooking the lake with heated floors and its own gas fireplace. Walk out from the living room to a landscaped backyard patio & gazebo to enjoy lakeside relaxation. The entry foyer allows for private and separate access to the lower level for inlaw if desired. Room for 2 additional bedrooms down if desired. The interior access door to the garage is a convenient feature for those rainy and snowy days. If you like privacy, you will love the way it has been meticulously landscaped into this home's large, wide, and deep lot. Fish from your dock. Lake Scugog is part of Trent Severn Waterway, you can drive your boat to the Bahamas from your dock! Best sandbar on the lake is just across the bay. Only 7 minutes by car to town or 15 minutes by boat. Updates Include Gas Furnace & Central Air 2017, Lots of Good Clean Water From Drilled Well , Water Treatment System Complete With Reverse Osmosis In Place. (id:61476)
174 Gibbons Street
Oshawa, Ontario
Introducing 174 Gibbons Street a spacious and income-generating property ideal for both first-time and experienced investors! This well-kept, all-brick detached home sits in a prime location and features generous parking and a large backyard. Whether you are looking to rent out both units or live in one and rent the other, this property offers flexibility and great potential. The upper level features a 2-bedroom unit, while the fully finished basement suite offers 1 bedroom, a full kitchen, bathroom, living area, and private side entrance. Each unit has its own kitchen and laundry facilities for added convenience. Significant updates completed in 2019 include: Two modern kitchens, New appliances and a New furnace. Situated within walking distance to the Oshawa Centre, parks, grocery stores, and close to Highway 401, this location cant be beat. Parking includes a shared rear pad and a private driveway that accommodates 4-5 vehicles. Clean, move-in ready, and full of opportunity! Upper unit tenants are paying $2,195 plus 66% of utilities. Lower unit tenants are paying $1,525 inclusive of utilities. Tenants pay their own cable. Investor breakdown included in attachments. Seller does not warrant retrofit status of basement. (id:61476)


