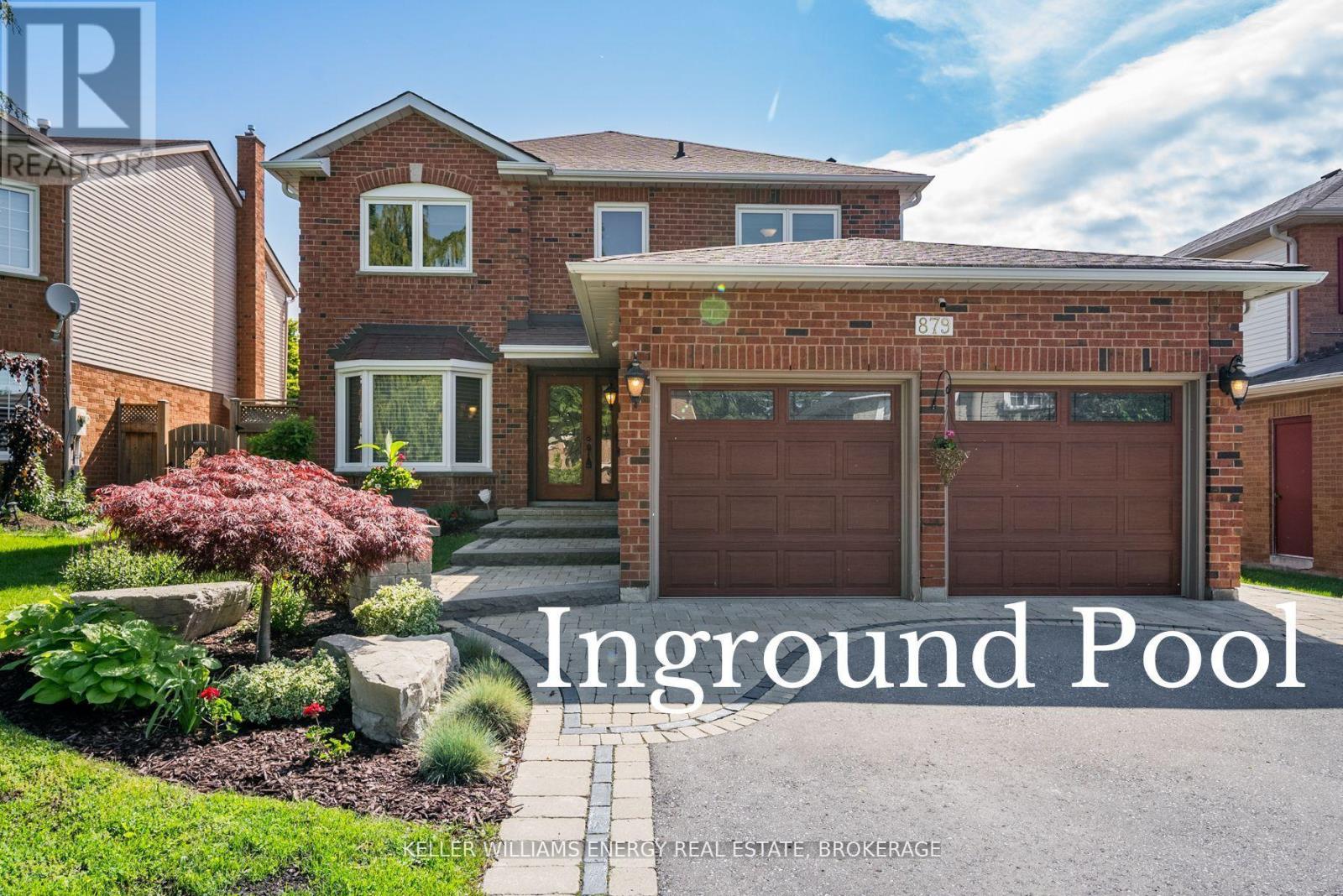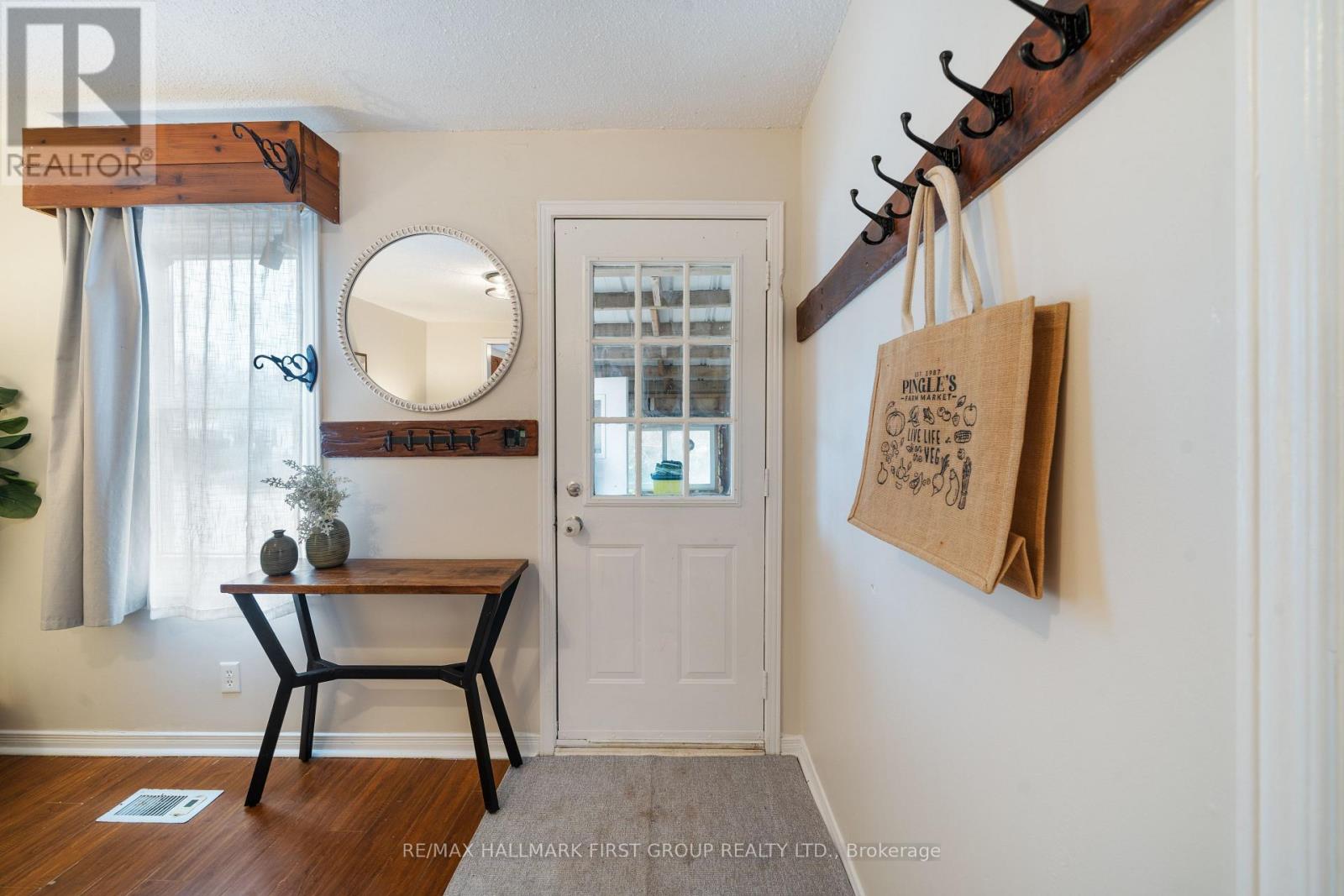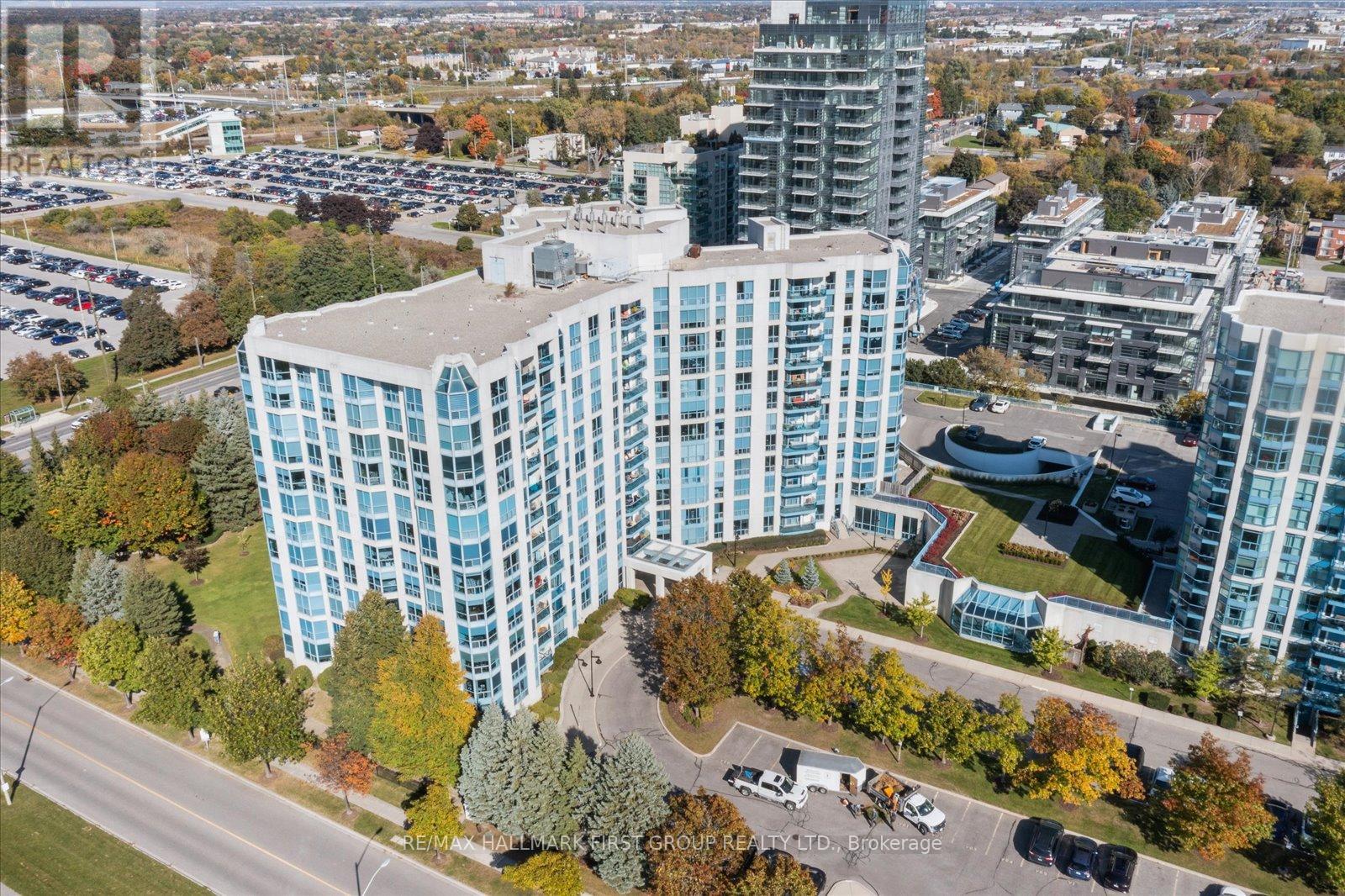41 Sleeman Square
Clarington, Ontario
Welcome home to 41 Sleeman Square, a family sized Halminen built home on a private court setting, with 4 car drive, no sidewalk. Prime Nash and Trulls location! Enjoy nature on the premium greenspace lot with scenic walking trails just steps away. Spacious open concept eat in kitchen features gleaming quartz with ample counter space and a breakfast bar, perfect for get togethers. A Finished basement boasts above Grade Windows, gas fireplace and small wet bar, new carpet throughout. Enjoy family holidays in the large formal dining area! Impressive sun filled foyer offers garage access. Spacious principal bedroom retreat with full ensuite bath, massive walk in closet and a convenient 2nd floor laundry just down the hall. Come and see what this well cared for home has to offer! Plenty of storage. (id:61476)
28 Divine Drive
Whitby, Ontario
Welcome to this beautifully updated home, located in one of the most desirable family-friendly neighbourhoods. Combining modern upgrades with timeless finishes, this move-in-ready home is perfect for growing families and entertainers. The freshly landscaped exterior, new front door and garage doors enhance the homes curb appeal, creating an inviting first impression. Inside, the spacious open-concept layout is flooded with natural light from large windows, creating a bright and airy atmosphere. Hardwood floors flow seamlessly throughout the main level, connecting the living room, dining area, and custom kitchen. The newly renovated kitchen is the heart of the home, featuring stunning quartz countertops and backsplash, custom cabinetry with unique features, and all new top-of-the-line stainless steel appliances. The home boasts generously sized bedrooms, including a primary suite with space for a king-sized bed and large windows that create a peaceful retreat. The updated en-suite bathroom with a soaker tub and glass shower features modern fixtures for added luxury. The additional bedrooms are equally spacious, with beautiful hardwood floors and large closets. Escape to your fully finished basement, offering a gorgeous built-in, pot lights, ample storage, and a fourth bedroom with an egress window. This space also includes a full bathroom, making it an ideal space for guests or a home office. The backyard is a perfect space for relaxing or entertaining, complete with a beautiful garden and gazebo. Located in a prime neighbourhood with top-rated schools, parks, and convenient access to shopping and transportation, this home truly offers everything you need! This home offers several recent upgrades, including a new Furnace & A/C' (2022) New lights throughout, all new appliances, a fully fenced yard, new spindles on staircase, new exterior doors, HWT (2017) new roof vents, new LG top loaders and so much more! Please see Feature Sheet for more details. (id:61476)
1543 Fieldgate Drive
Oshawa, Ontario
Great Single Detached Home With Good Investment Potential. In A Great North Oshawa Location, On A Very Quiet Street. Minutes Walk To Sherwood Public School, Close to UOIT & Durham College. Floor Plans Has Large Foyer, Large Eat In Kitchen With Walkout to Back Yard With Southern Exposure. Living Room Is Combined With Dining Area, Second Floor Features 3 Large Bedrooms. Primary Bedroom With Updated 4 Pc Semi-Ensuite. Finished Basement With Gas Fireplace, 2 Pc Bath and Laundry Room. Freshly Painted, New Flooring, Rubberized Driveway. Window 2013, Shingles 2011, Pre-list Inspection Available Upon Request! (id:61476)
24 Artesian Drive
Whitby, Ontario
Welcome to one of the most desirable streets in Williamsburg! This beautifully up-dated turn key home is perfect for those who love to entertain. The professionally landscaped yard features a brand-new deck, a relaxing hot tub, and a dedicated spot to hang a TV, with a weatherproof outdoor cabinet. Inside, you'll find an open-concept living space that has been freshly painted with brand-new hardwood flooring throughout. Natural light floods the home, creating a warm and inviting atmosphere. Cozy up by the new gas fireplace on chilly nights and enjoy the comfort of modern upgrades. The fully finished basement is an entertainer's dream, complete with a bar and plenty of space for guests. Conveniently located near hwy 412, transit, and shopping, this home is a must see!!! (id:61476)
239 College Avenue
Oshawa, Ontario
Welcome To 239 College Ave! This Immaculate 3-Bedroom Brick Home, Complete With A Finished Basement, Is Nestled On A Private Street With No Neighbors Behind. The Main Floor Showcases An Ultra-Modern Kitchen Equipped With Quartz Countertops, A Stylish Backsplash, A Deep Single Sink, And Extended Soft-Close Cabinets Featuring Pot Drawers And A Pull-Out Spice Rack. The Separate Living And Dining Rooms Provide Ample Space For The Entire Family, While A Convenient Main Floor Bedroom Or Office Enhances The Homes Functionality. The Finished Basement Boasts A 4-Piece Bathroom And A Sauna. The Backyard Offers A Spacious Private Deck Leading To A Pool And Hot Tub. Recent Improvements Include: Modern Kitchen (2019), Hot Tub (2020), Upstairs Hardwood And Broadloom (2024), Main Floor Hardwood (2019), 100-Amp Service (2020), Upper Bathroom (2011), Furnace (2013), A/C (2014), Main & Upper Level Windows (2016), And An Owned Hot Water Tank (2017) **View Virtual Tour For 3D Walk Through** (id:61476)
879 Ridge Valley Drive
Oshawa, Ontario
This stunning detached two-storey home located in the heart of Oshawa, offers an incredible backyard oasis and a wealth of upgrades. Situated on a peaceful street and adjacent to the scenic Ridge Valley Park, this exquisite 3-bedroom, 3-bathroom family home is ideal for any buyer. The newly renovated lower level offers a freshly painted rec room, pot lights and laminate floors, perfect for relaxing with family, enjoying movie nights in, or hosting a kids' playdate. An additional room provides the ideal space for a home office, or bedroom. The spacious living and dining areas are open to a large eat-in kitchen featuring a beautiful granite island, backsplash, pot lights, a bar area with a bar fridge, and a pot filler above the stove. The main level is finished with hardwood and ceramic tiles, complemented by a cozy wood-burning fireplace in the living room. Step outside from the kitchen to a stunning backyard retreat, complete with two brand-new pergolas, each with electric awnings, an inground heated pool, and a fully fenced yard offering complete privacy. Additional features include an upgraded winter pool cover, a sound system wired throughout the main floor and yard, outdoor lighting on a timer, a new shed, natural gas lines for the BBQ and fire table, an irrigation system, and much more! Upper Level features 3-bedrooms, the primary including California Closets walk-in closet, both full bathrooms have been fully renovated, and the guest bathroom is equipped with a Toto Washlet, while the ensuite features an American Standard washlet and a new glass shower. The home also boasts a fully landscaped yard, a new shed, and plenty of other premium upgrades throughout. Don't miss out on this incredible opportunity! (id:61476)
1194 Valley Drive
Oshawa, Ontario
This Delightful 3-Bedroom, 2-Bath Bungalow Is A Hidden Gem Perfect For First-Time Buyers Or Those Looking To Downsize Without Compromise. Nestled On A Generously Sized Lot, This Property Offers A Serene Backyard Oasis Adorned With Beautiful Rose Gardens - An Ideal Setting For Outdoor Entertaining, Family Fun, Or Tranquil Gardening Moments. Step Inside And Be Greeted By Charming Original Hardwood Floors That Add Warmth And Character Throughout The Main Living Spaces. Freshly Painted Walls & Updated Windows Create A Bright And Inviting Atmosphere, Making It Easy To Imagine Your Personal Style Coming To Life! The Bright & Spacious Living And Dining Areas Provide The Perfect Backdrop For Your Next Family Gathering! A Separate Side Entrance Adds Even More Value & Endless Possibilities - Offering Versatility For Multi-Generational Living, Potential Rental Income, Or A Convenient Home Office Setup. The Professionally Waterproofed Basement Provides Peace Of Mind For Future Renovations & The Functional Layout w/Massive Rec Room, Large Bedroom, 2Pc Bath & Roughed-In Kitchen Make This The Perfect Opportunity For A Savvy Investor Or Those Looking To House Hack! Located In A Family Friendly Neighbourhood, You'll Enjoy Close Proximity To Shopping, Schools, Public Transit, And Only Minutes To Lakeview Park Beach And Beautiful Walking Trails. With Easy Access To The 401 & The GO Station, This Location Is Perfect For Commuters Too! Don't Miss Out On The Opportunity To Get Into The Market With This Unique And Lovingly Maintained Property - It's Full Of Potential And Ready For Its Next Chapter! (id:61476)
283 Park Road S
Oshawa, Ontario
This Cozy And Affordable Bungalow Presents A Fantastic Opportunity For First-Time Buyers, Investors, Or Anyone Eager To Add Their Personal Style. It's A Great Entry Point Into The Market Whether You're Looking To Get Into Homeownership Or Expand Your Investment Portfolio. Freshly Painted Throughout, The Home Features A Bright, Updated Kitchen And A Modernized Bathroom, Offering Move-In Ready Convenience While Leaving Room To Customize And Make It Truly Your Own. The Open-Concept Living And Dining Area Maximizes Every Square Foot, Creating A Comfortable And Inviting Space For Everyday Living. The Family Room Walks Out To A Private Backyard - A Perfect Setting For Summer BBQs, Or Outdoor Retreat. A Detached Garage Offers Bonus Storage Or Workshop Possibilities, And The Handy Mud Room Adds Practicality For Busy Day-To-Day Life. Situated In A Super Convenient Location, You'll Love Being Just Minutes From Transit, The 401, Oshawa Centre, Local Shops, Restaurants, And More. Whether You're Commuting Or Staying Local, This Home Puts Everything Within Easy Reach. Don't Miss Your Chance To Get Into A Growing Market With A Property Full Of Potential (id:61476)
81 Farncomb Crescent
Clarington, Ontario
Welcome To Your Dream Home In Bowmanville! Nestled In A Sought-After, Family-Friendly Neighbourhood, This Fully Updated, Modern Home Is Completely Move-In Ready & Packed With Stylish Upgrades Throughout. The Bright, Open-Concept Main Floor Showcases Vinyl Flooring, Access To The Garage, Convenient Laundry & A Stunning Kitchen At The Heart Of The Home. Perfect For Hosting, This Spacious, Fully Open-Concept Layout Is An Entertainers Dream. The Beautiful Kitchen Features Stainless Steel Appliances, Quartz Countertops, Backsplash, A Large Island With Seating, Coffee Bar & A Spacious Pantry, This Kitchen Seamlessly Flows Into The Dining Area And Offers A Walk-Out To The Fully Fenced Backyard - Complete With A Gazebo, Patio & Shed, Perfect For Outdoor Entertaining! Overlooking The Living Room, The Kitchen Provides Clear Sight-Lines To The Beautiful Space, Where Large Windows Flood The Room With Natural Light & Also Features A Cozy Gas Fireplace. Upstairs, Hardwood Flooring Runs Throughout, Leading To Three Generously Sized Bedrooms & A Beautifully Updated 3-Piece Main Bath. The Primary Suite Is A True Retreat, Boasting A Spa-Like Ensuite With A Gorgeous Glass Walk-In Shower. The Large Finished Basement Adds Even More Living Space With Durable Vinyl Flooring & A Spacious Rec Room Ideal For A Home Gym, Playroom, Or Cozy Movie Nights. Tons Of Storage, Cold Cellar & Bathroom Rough-In In Basement. Centrally Located Close To Schools, Parks, Shopping & Transit. This Beauty Is Completely Turnkey With Nothing Left To Do But Move In And Enjoy! EXTRAS: Fridge (2024), Dishwasher (2023), Natural Gas Line Hookup In Backyard For Bbq. ** This is a linked property.** (id:61476)
239 Waverly Street S
Oshawa, Ontario
Charming 3-bedroom, 2-bathroom bungalow is in one of Oshawa's most sought-after neighborhoods! This well-maintained home features fresh paint, brand new carpets ('25), updated windows and upgraded plugs, light switches, GFI receptacles, and new pot lighting in the Kitchen. The original hardwood floors in the bedrooms add warmth and character. The bright and spacious main floor offers a comfortable layout, while the unfinished basement - with a separate side entrance - provides endless possibilities. Whether you are looking to create an in-law suite, duplex conversion, or additional living space, this home offers a fantastic opportunity to add value and make it your own. Step outside to enjoy a lovely side patio, perfect for morning coffee or summer barbecues, and a freshly leveled landscaped backyard - ready for gardening, entertaining or simply relaxing in your private outdoor space. Ideally located within walking distance to schools, minutes from the Oshawa Centre, Superstore & Walmart plazas, and with quick highway access for commuters, convenience is at your doorstep. With a prime location and unlimited potential, this is your chance to customize, build equity, and create your dream space - perfect for first-time buyers, downsizers and investors alike! (id:61476)
569 Prestwick Drive
Oshawa, Ontario
Exquisite Custom Home in a Prime Oshawa Location Over 4,100 sq. ft. of Living Space! Discover 569 Prestwick Dr, a move-in-ready, all-brick custom home in a highly sought-after neighborhood. Nestled against a private greenbelt, this stunning property offers serenity, space, and privacy with no rear or front-facing neighbors. With over 4,100 sq. ft. of finished living space, including a 1,400 sq. ft. basement with in-law suite potential, this home is ideal for large or multi-generational families. Home backs onto a lush, nearly private greenbelt with scenic spruce trees; front-facing houses, ensuring added privacy and tranquility. Elegant & Spacious Main Floor: Grand Scarlet OHara staircase leading to both upper and lower levels. Gourmet kitchen with solid wood shaker cabinets, oversized quartz counters, and a walk-in pantry. Expansive 41' x 12' deck, ideal for entertaining or relaxing outdoors. Multiple French & pocket doors for style and functionality. Bright skylights in the kitchen & entryway and a cozy fireplace in the family room. Luxurious 2nd Floor: Primary bedroom retreat with his & hers closets, private balcony, and a 5-piece ensuite featuring a jetted corner tub and bidet. Brand-new high-end Beaulieu Radcliffe broadloom in bedrooms, hall, and stairs. Fully Finished Basement Perfect for Extended Family! Basements includes 3 bedrooms, large kitchen, living, dining & family rooms, and a 3-piece bath. Additional 18' x 5' storage room, 200 Amp panel, and new laminate flooring. High-efficiency Lennox furnace (98%) with air-air heat pump for year-round comfort. Exceptional Parking & Garage Space: Oversized 20' x 20' garage with 8' cedar doors, 2 windows & 3 access doors. Massive driveway with space for up to 9 cars-no city sidewalk restrictions! Recent Upgrades for Worry-Free Living: Kitchen (2014), Roof (2019), HVAC (2010). This is a rare opportunity to own a spacious, private, and beautifully upgraded home in one of Oshawa's best locations. (id:61476)
108 - 360 Watson Street W
Whitby, Ontario
Experience serene living in this immaculate 1,218 sq. ft. Tradewind model condo, offering breathtaking northwest views from a cozy solarium overlooking lush gardens. It features a well-designed layout with 2 bedrooms, 2 full bathrooms, and recently updated flooring (LR/DR) and freshly painted throughout. The same owner has cherished this meticulously maintained unit for over 21 years. With 2 parking spots and a locker, this condo provides plenty of utility. Enjoy the convenience of an ensuite laundry, underground parking, and a spacious storage locker within the building. Ideally located near shopping, the GO Train Station, Whitby Marina, waterfront trails, and the Amazing Abilities Fitness Centre, this well-managed building provides a perfect blend of tranquility and accessibility, all with stunning views of Lake Ontario. (id:61476)













