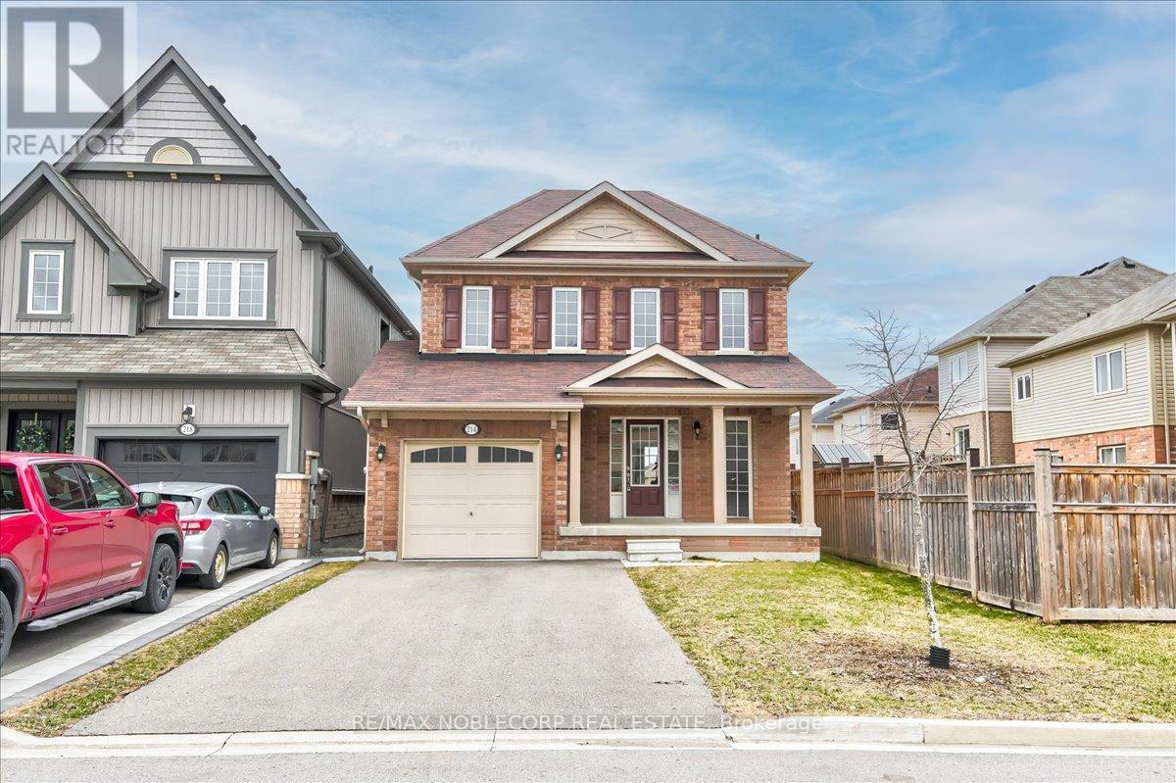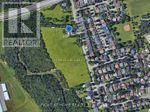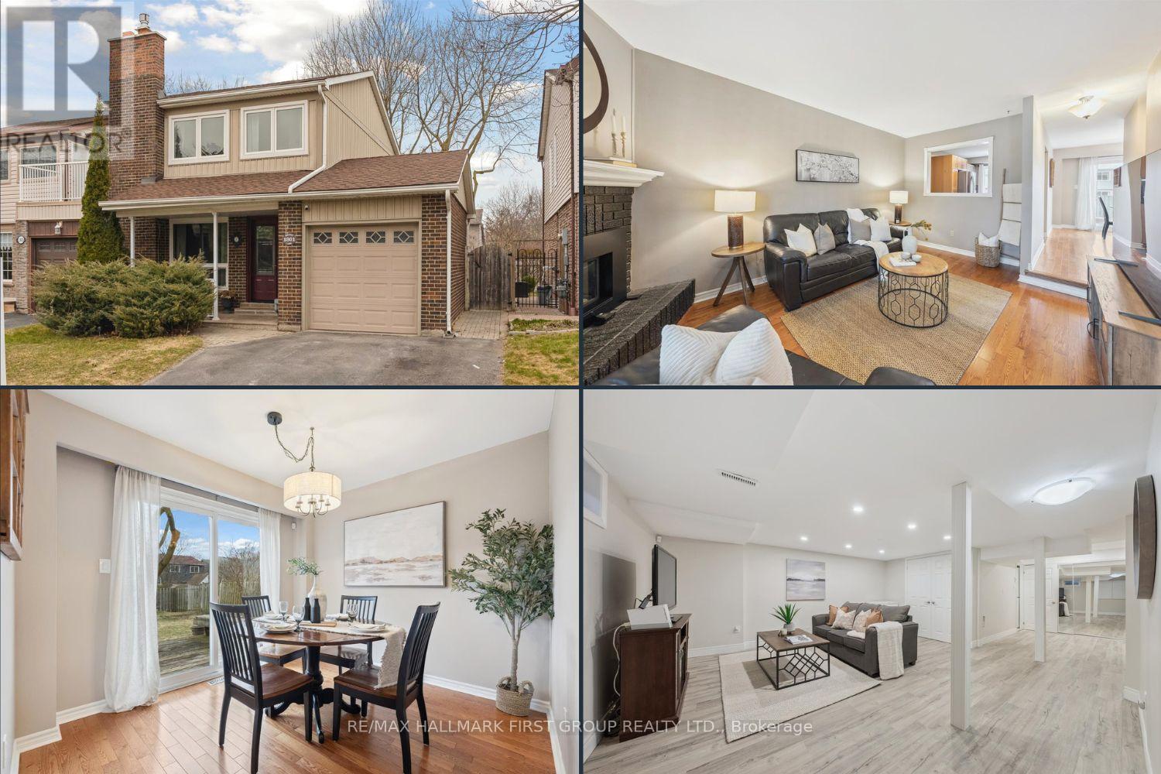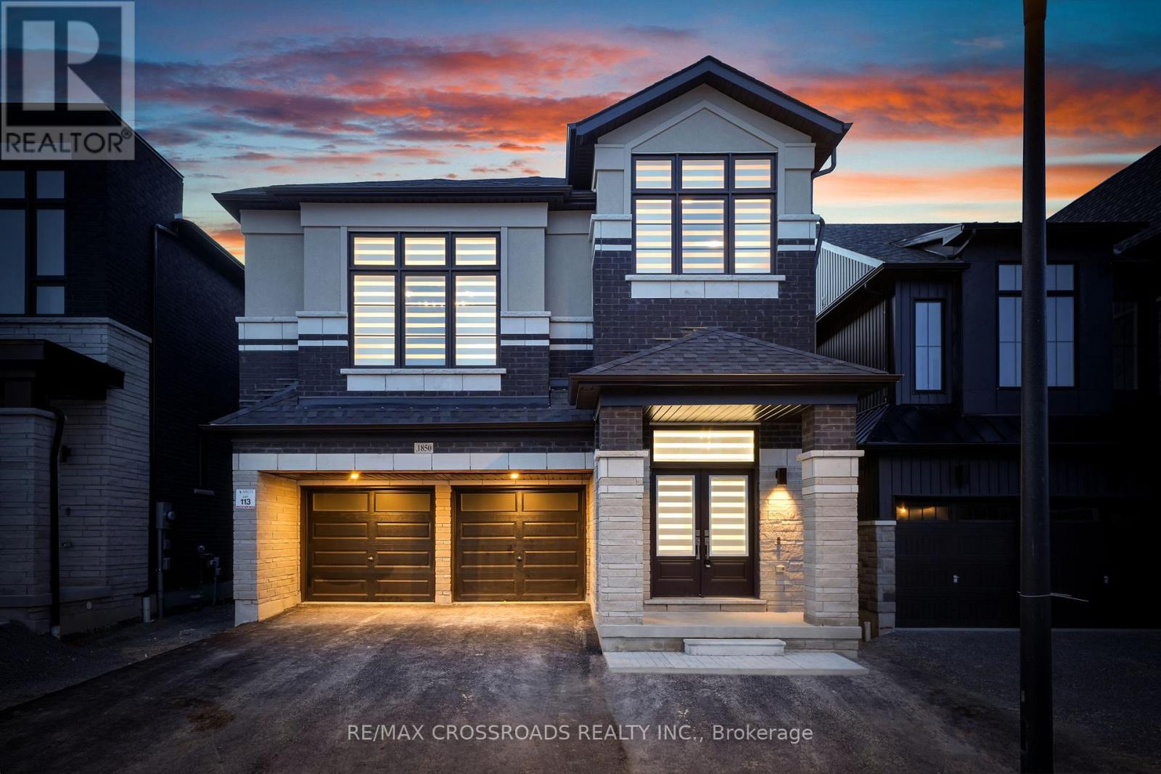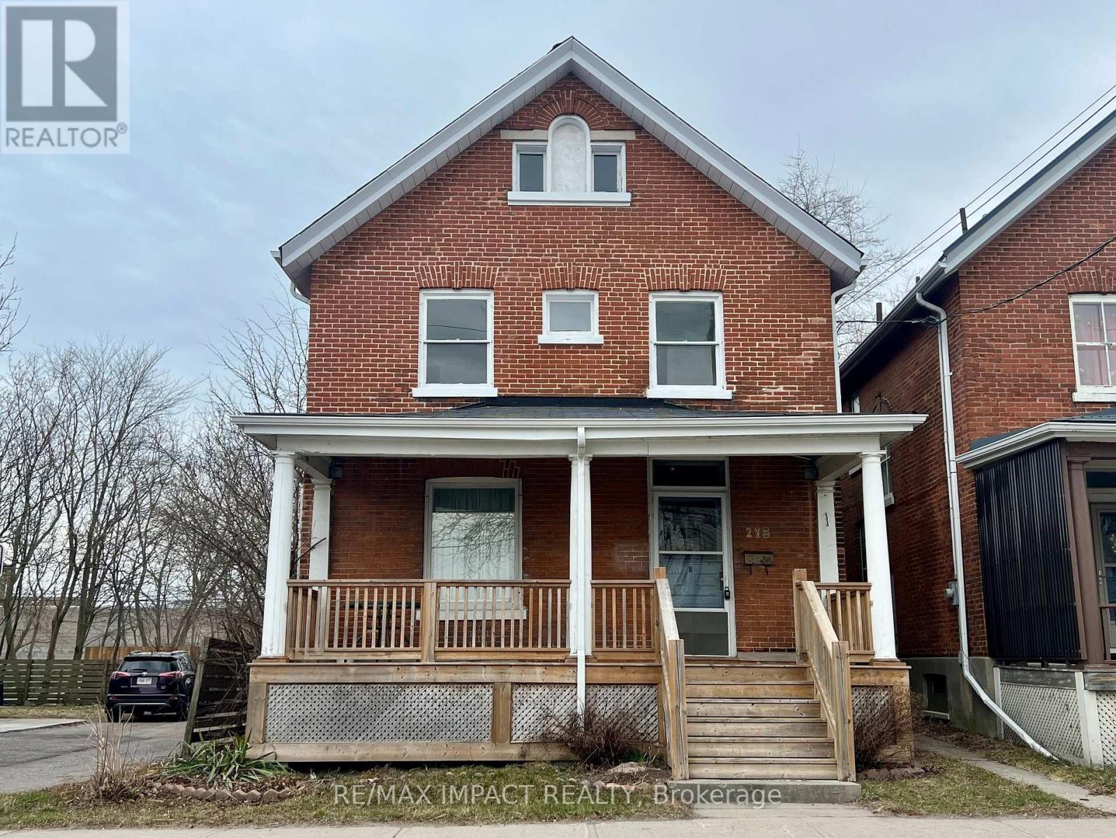279 Windsor Street
Oshawa, Ontario
Welcome to 279 Windsor Street - A Hidden Gem in a Family-Friendly Neighbourhood! This bungalow has been beautifully updated on the main floor and offers a stylish twist on classic charm in the lower level of the home! Originally a 3-bedroom, this home has been thoughtfully converted to a spacious 2-bedroom layout to create a larger living and dining area, ideal for entertaining. The renovated kitchen dazzles with quartz countertops, gas stove, and modern finishes that make cooking a joy. Retreat to the primary bedroom featuring a cozy electric fireplace and a walkout to the backyard your private oasis! The finished basement with a separate entrance is perfect for in-laws or multi-generational living. It includes a full kitchen, large rec room, dedicated office, workout space, and a 4-piece bathroom. Cozy up around the gas fireplace for movie nights or game days. Enjoy the outdoors in the well-maintained backyard, with mature gardens and plenty of space to unwind. The oversized detached garage and parking for 4+ vehicles add convenience. Updates include: roof (2017), windows (2011), vinyl flooring (2021), kitchen and bath reno (2021), and soffit/fascia/eaves (2019). Located minutes from schools, parks, shops, transit, and Hwy 401, this is the home you've been waiting for! Don't miss out on this one!!! (id:61476)
40 Lovegrove Lane
Ajax, Ontario
Exceptional Opportunity to Own a Main Floor Corner Unit Bungalow with 2 Bedrooms and 2 Baths in Central Ajax! Built by Coughlan Homes, this stacked townhouse is ideally situated near shopping, dining, recreation centers, and easy access to Highway 401. Impeccably maintained, bright, and spacious, this unit features an open-concept layout, an oversized primary bedroom with an ensuite, and upgrades throughout, including stylish California shutters. Comes with convenient parking and a detached garage right out front. Enjoy the convenience of walking everywhere! **EXTRAS** Existing Fridge, Stove, B/I Dishwasher, Microwave, Washer, Dryer, Elfs, California Shutters, Spacious Garage With Space For Storage. (id:61476)
10 Westacott Crescent
Ajax, Ontario
Welcome to this spacious 5-bedroom, 5-bathroom home, offered for sale for the first time by its original owner. Situated on a 60 x 82 ft lot, this residence offers approximately 5000 sq ft of living space. This includes 3431 sq. ft. above grade PLUS a fully finished basement that is complete with 3 extended egress windows - perfect for a legal basement apartment or in-law suite. As you enter the main floor, you will notice a very large open-concept kitchen that flows into the dining and family rooms - a true entertainer's dream. On the main floor, you'll also find a bright living room and a dedicated home office or study. Upstairs, hardwood floors run through all five generously sized bedrooms. The primary bedroom includes a custom California walk-in closet and a beautiful 5-piece ensuite. Another bedroom also features a walk-in closet and its own 4-piece ensuite, great for guests or in-laws. The laundry room is conveniently located on the second floor just outside the primary bedroom. The finished basement provides plenty of additional living space, including a gym area, rec room, TV area, office space, 3-piece bathroom, and ample storage. The home's stunning curb appeal is complimented by new interlocking in both the front and backyard, along with a new driveway. Located in one of Ajax's desirable neighborhoods, with easy access to the 401, 407, public transit, and all amenities. EXTRAS: Interlocking in front & back (2023), Sprinkler system (2023), quartz countertops in all bathrooms (2021), tile (2021), A/C (2021), Garage Doors (2021), Driveway (2024), Fence (2022), Roof & insulation (2016), basement flooring and stairs (2023). (id:61476)
214 Bruce Cameron Drive
Clarington, Ontario
Welcome to 214 Bruce Cameron Drive In The Sought After Northglen Community In Bowmanville. Home Built By Highcastle Homes - Under 6 Years Old Yet Feels Like New. Enjoy The Open Concept Main Floor Layout With A Sun filled Great Room. Brand New Kitchen Appliances and Quartz Countertop. Second Floor Consisting of 4 Spacious Bedrooms. Laminate Floors Throughout and Freshly Painted. A Growing Community Conveniently Located Between Highways 401 and 407. Close Proximity To Schools, Shopping Centres As Well As Golf Recreation Centres. A Home You Don't Want To Miss On. (id:61476)
1300 Northbrook Street
Oshawa, Ontario
***DON"T MISS THIS AMAZING OPPORTUNITY ***LOCATION***LOCATION***LOCATION***Invest in this RARE 20+ ACRES of Prime Real Estate***Rare Find in North Oshawa***Attention DEVELOPERS***Attention BUILDERS***INVESTORS***Currently Farm with House & Detached Garage***Prime Potential Development Land & Location***Close to so Many Amenities***Ontario University of Technology***Parks***Places of Worship***A Desirable and Convenient Location***Farm House is habitable with a Detached Double Garage and needs some TLC***Imagine All The Possibilities***DON'T MISS THIS ONE!!! (id:61476)
1801 Walnut Lane
Pickering, Ontario
**Offers Anytime - No Guessing on the Price ** Welcome to this spectacular freehold end-unit townhome that truly has it all! The charming front porch leads inside where you'll find beautiful hardwood floors throughout. The sunken living room features 9ft ceilings and a cozy brick fireplace, creating the perfect space to unwind. The updated eat-in kitchen provides stainless steel appliances, a breakfast nook, and a picture-perfect view of the spacious backyard. The dining room opens to your private back deck, perfect for hosting outdoor gatherings, barbecues, or simply enjoying your surroundings. The expansive backyard offers endless possibilities for outdoor enjoyment, featuring mature trees that provide privacy and grass for the kids & pets to play. Upstairs, you'll find the large primary bedroom with wall-to-wall closets and oversized windows overlooking the front yard. Additionally, two well-sized secondary bedrooms each with large closets and windows, plus the 4pc updated bathroom. The finished basement extends your living space offering a rec room with pot lights, workout area with mirrored closets, and a 3-piece spa-like bath with heated floors. Enjoy the practicality of the drive-through garage, allowing you to easily store weekend toys & lawn maintenance equipment without losing garage functionality! With everything this home has to offer, you wont want to miss out on this exceptional opportunity. Located in a fabulous neighbourhood walking distance to schools, parks, tennis courts, shopping, pharmacies, and restaurants, with easy access to the 401 and Go Station! Shingles 2024, basement 2022, front door 2021, furnace & A/C 2013, windows 5-10yrs. (id:61476)
1231 Graham Clapp Avenue
Oshawa, Ontario
A stunning 4-bedroom, 3-bathroom home in Desirable Taunton Neighbourhood!. This property features a spacious master bedroom with an ensuite, his-and-hers walk-in closets, and a relaxing soaker tub. Enjoy the convenience of new stainless steel appliances, including a washer and dryer, stove, microwave, and dishwasher. The home includes a second-floor laundry room and is brightened by pot lights and large windows that fill the space with natural light. Freshly painted throughout, it also boasts a recently renovated second full bathroom. Conveniently located near a variety of amenities, including Durham College, Ontario Tech, Walmart, Cineplex, and Winners, with easy access to public transit and highways 407 and 401. (id:61476)
972 Audley Road N
Ajax, Ontario
100% Freehold Spacious Bright Family Home in Friendly Neighbourhood + Finished Basement (+Option for Separate Entrance)! Ready to move in Gem: Enter to find Neutral Colours, Large Living Room/Dining Room with Rare Clear Views! Spacious eat-in Kitchen with walkout! Well Kept Home Features a Spacious Primary Bedroom with Ensuite-Bathroom. Large Bedrooms for the Kids, Guests or Home Office! Bonus Main Floor Office or use as Recreation Room or Bedroom + Finished Basement with Recreation Room or use as Bedroom or Office! Truly lots of Space and 3 (+ 2 potential extra Bedrooms!). Functional Layout, Nice Decor, Amazing Views and Pleasant Area. Newer Windows, Triple Pane Windows in Bedrooms, Upgraded Window coverings (California Shutters), Pot Lights in Living room, Flower bed for gardening. Don't Miss Out! Convenient Location Walk the Kids to school (Primary and High School). Close To Costco, Walmart, Metro, Longos, Groceries, Shopping plazas, Restaurants, Easy Access to Highway 401/412. Pleasant Walking Trails at Carberry Pond and Carruthers Creek Trail! (id:61476)
26 Kenneth Cole Drive
Clarington, Ontario
Incredible opportunity to own a beautiful, detached home with 4+1 bedrooms and 3+1 washrooms. Offering over 3,000 sqft of living space. Nestled in the desirable Northglen Community, this home offers style, comfort, and convenience. Upon entering, you'll be immediately impressed by the open-concept main floor, designed to create a seamless flow between the spacious dining area, breakfast area, kitchen, and great room. The kitchen is a true highlight with extra tall kitchen cabinets, granite counter tops with back splash, gas stove and pot lights. The walkout to the backyard further extend the open concept, blending the indoor living area with the natural environment. Other features include grand double doors entry, 9-foot ceiling on main level, spacious formal dining room, hardwood throughout main floor and master bedroom, gas fireplace, freshly painted and many more. On the upper level, the oversized primary bedroom features a walk-in closet and a luxurious 5-piece ensuite with double sinks, tub, and shower. Three additional generously sized bedrooms, all with large windows & closets, share a 4-piece washroom. The finished basement extends the entertainment options offering a modern rec room, full bath, and an additional bedroom. Several Schools Within Walking Distance With The New North Glen Catholic Elementary School Coming In 2026 Steps Away! (id:61476)
1850 Lotus Blossom Road
Pickering, Ontario
This Brand-new, spacious 5 +1 bedrooms, 4.5 bathroom home offers approximately 100K in premium upgrades and thoughtful design throughout. Nestled in the sought-after Seatonville community, this elegant residence blends comfort, style, and functionality - perfect for modern families. Brick & Stone Exterior with no walkway on the front driveway making parking and winters easier. Step into a sunken high-ceiling foyer that sets the tone for the rest of the home. The main floor features hardwood flooring, stained oak stairs, and an enclosed office with French doors-ideal for remote work. The open-concept kitchen is a chef's dream, showcasing quartz countertops, waterfall, upgraded cabinets, gold accents, backsplash, under-cabinet valence lighting, a premium range hood, stylish sink and faucet, and a waterline-ready fridge space. Entertain in style with a gas fireplace, pot light, stunning chandeliers, 8 feet tall doors with black handles & hinges throughout. Upstairs, enjoy 4 full bathrooms, including 3 ensuites, each with it's own walk-in closet-a rare and luxurious feature! Large families would love this home because other that the main primary bedroom, you get another large bedroom with soaring high 14 feet ceilings making you feel like you have two primary bedrooms. Additional highlights include: Double-car garage with EV charger rough-in, Heat Recovery Ventilation (HRV) System. Located minutes from Hwy 401/407/412, Hwy 7, Pickering Go Station, major shopping centers, banks, and top-rated schools-everything you need is within reach. A home this special must be seen to be truly appreciated. (id:61476)
422 Juliana Drive
Oshawa, Ontario
RAVINE LOT!!! Beautiful all brick bungalow with walkout to a private ravine backyard set in a mature family friendly neighborhood!! Walk inside and enjoy the airy illuminated feel thanks to the generous large windows throughout the house and open living/dining room. Brand new modern bathroom and lower level renovations with walkout to a beautiful ravine and two fireplaces makes this truly an entertainers delight. Huge stone patio which wraps around the house to the front porch has been professionally installed. Other features include an office nook, the huge laundry room is combined with a workshop and cold cellar. Close to schools , shopping and restaurants as well as transit. This home is a Must See!! (id:61476)
273 George Street
Cobourg, Ontario
Welcome to this beautiful 4-bedroom home, perfectly situated just steps from Cobourg's historic downtown and a short walk to the stunning harbourfront and sandy beach. This prime location offers the best of small-town charm with modern conveniences, placing you within walking distance of restaurants, boutique shopping, cozy coffee shops, and the seasonal farmers' market. With a spacious and inviting layout, this home is ideal for families, professionals, or anyone looking to enjoy the vibrant community of Cobourg. Whether you're relaxing on the beach, exploring the charming downtown, or enjoying a morning coffee at a nearby cafe, this home provides the perfect blend of comfort and convenience. Don't miss your chance to experience the best of Cobourg living! (id:61476)





