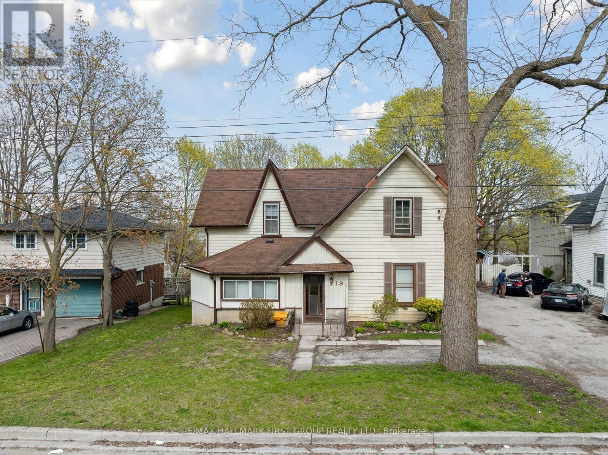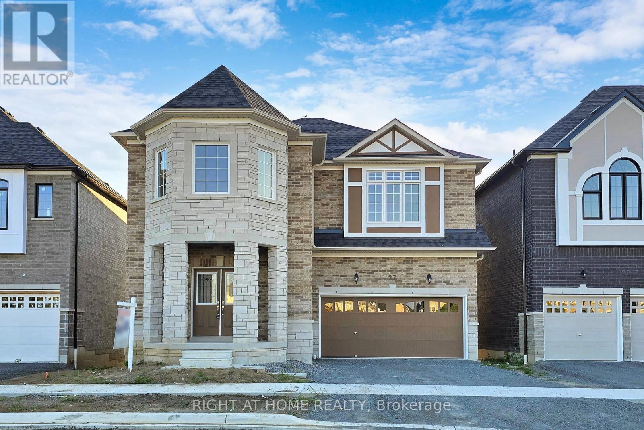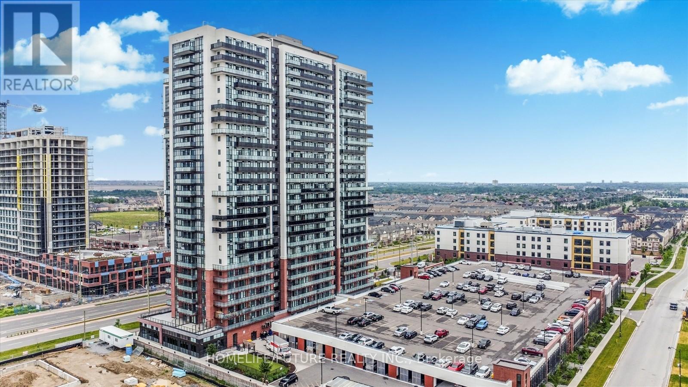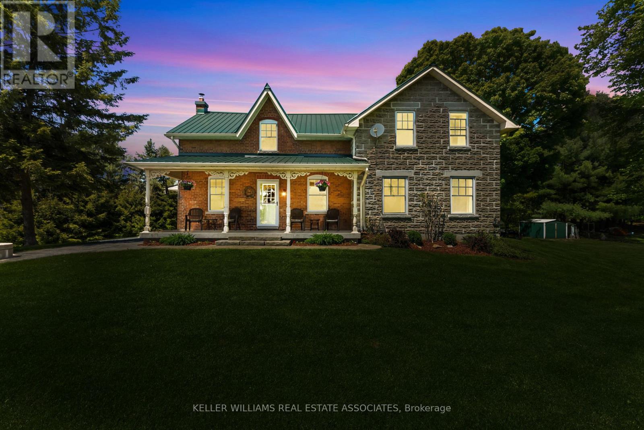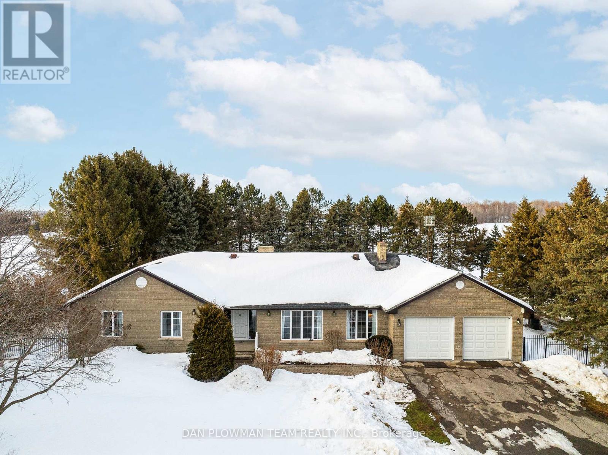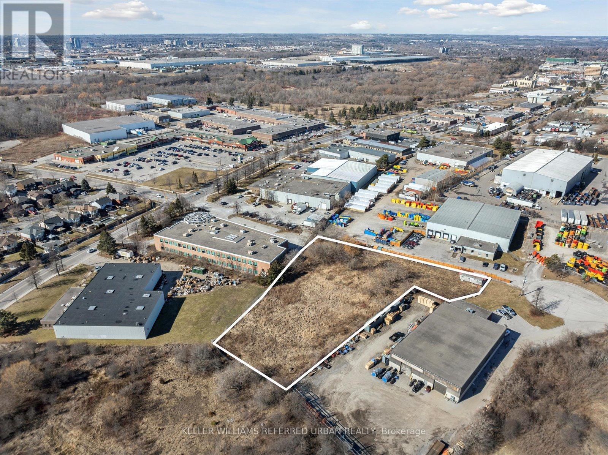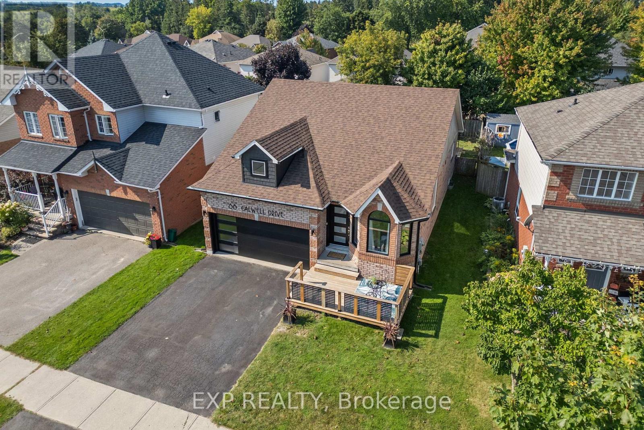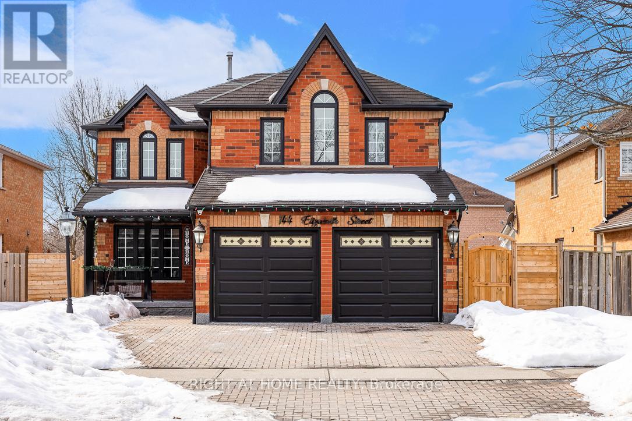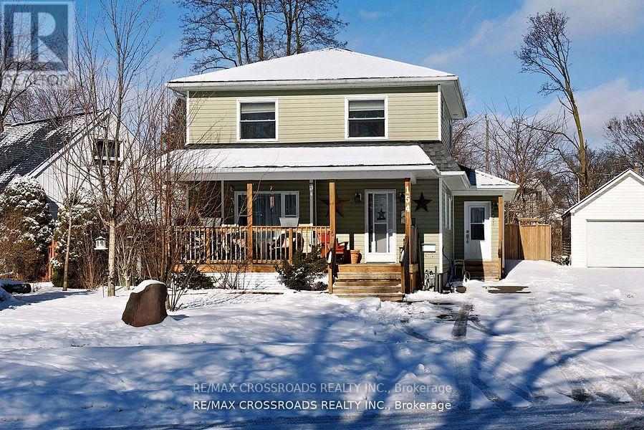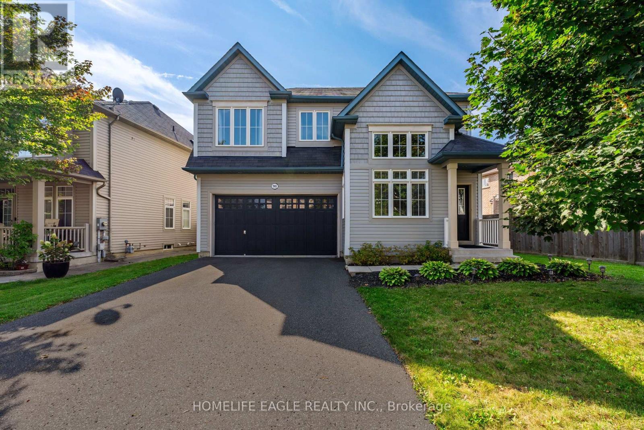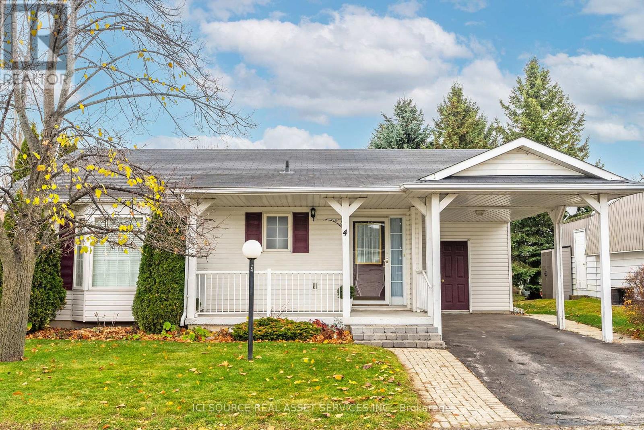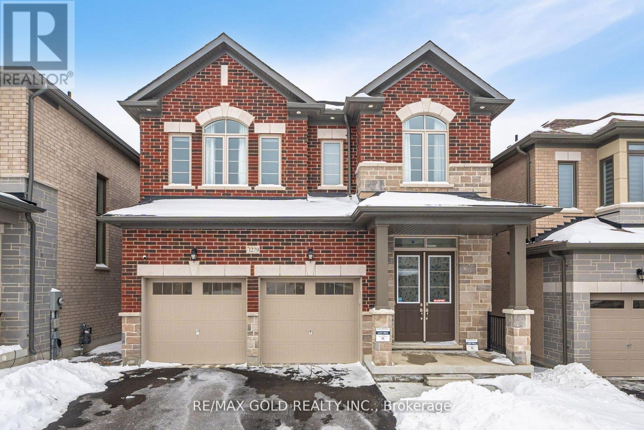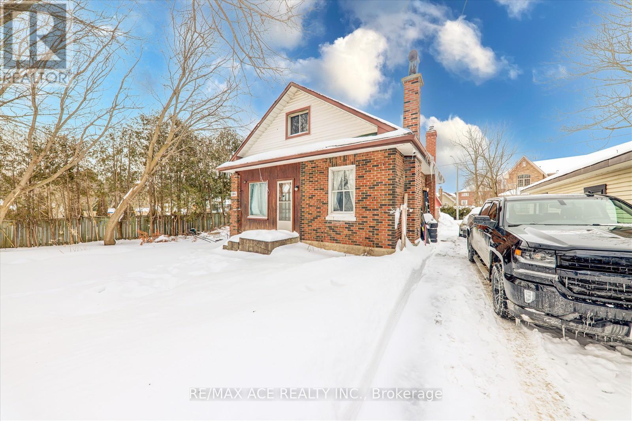115 Ardwick Street
Whitby, Ontario
Welcome to this meticulously designed 4+1 bedroom, 4-bathroom home in a quiet and sought-after neighborhood. Thoughtfully upgraded with premium finishes, this property offers a perfect blend of elegance, functionality, and convenience. The main floor features a spacious primary suite complete with his-and-her closets and a walk-in rain shower, offering a private retreat for homeowners. A custom laundry room with built-in cabinetry and a mudroom with additional storage make daily living a breeze. The kitchen is a chefs dream, equipped with GE Cafe appliances and designed for both style and efficiency. The fully finished basement adds versatility with an additional bedroom, currently used as a gym, and an expansive recreation room ideal for entertaining or family time. Outside, the fenced backyard provides privacy with no rear neighbors, direct access to walking paths through a back gate, and plenty of room to relax or entertain. Modern conveniences include an EV charger, a heated garage, and a luxurious jet tub with a waterfall spout. With California shutters, loads of storage, an outdoor gas line for backyard BBQs and attention to detail in every corner, this home is as practical as it is beautiful. Located close to restaurants, entertainment, top-rated schools, and major highways, this property is perfect for families or anyone seeking a quiet yet convenient lifestyle. Don't miss the opportunity to see this exceptional home. Contact your REALTOR today to book a private showing. (id:61476)
60 Aquatic Ballet Path
Oshawa, Ontario
This stunning and spacious townhouse in the Tribute Community of North Oshawa features 4bedrooms and 3 bathrooms, plus a ground-floor office that can easily serve as a 5th bedroom. The bright, open-concept layout includes a large main-floor balcony, freshly painted interiors, and a kitchen outfitted with stainless steel appliances. On the second floor, you'll find two adequately sized bedrooms conveniently located near the laundry room. The third floor boasts two generous bedrooms. This home is just a short stroll from the University of Ontario Institute of Technology and Durham College, and it offers quick access to Highway 407, shopping malls, Costco, daycares, and schools. Extras: All Elf's, S/S Fridge, S/S Stove, B/I S/S Dishwasher, Range Hood, Washer, Dryer. (id:61476)
411 - 1435 Celebration Drive
Pickering, Ontario
Welcome to 1435 Celebration Dr #411 in Universal City Tower 3! Experience modern living at its finest in the heart of Pickering with this stunning 2-bedroom, 2-bathroom condo. Designed with a thoughtful open-concept layout, this home seamlessly blends contemporary style with everyday functionality. The bright and spacious living area is perfect for entertaining. The Primary suite offers a private retreat with a full 4-piece ensuite and a Wall to Wall Closet. Premium finishes throughout the unit add elegance to every space, and a private balcony provides a perfect spot to relax. Enjoy ultimate convenience with underground parking, a locker, and exclusive access to world-class amenities, including a resort-style outdoor pool. Located just steps from Pickering GO Station, commuting to Toronto takes only 30 minutes. Plus, you're minutes from Pickering Town Centre, Highway 401, Frenchman's Bay, Lake Ontario, and scenic walking trails. Don't miss this incredible opportunity to experience luxury, convenience, and an unbeatable location! (id:61476)
6 The Cove Road
Clarington, Ontario
Welcome to Wilmont Creek! This beautiful 2 bedroom bungalow is situated in the Adult Lifestyle Community of Wilmot Creek nestled along the shores of Lake Ontario. Enjoy the peaceful setting with mature trees, entertainers deck with gazebo, attached shed plus 2nd garden shed for storage & overlooks the picturesque golf course. Inside offers a sun filled open concept design complete with fresh neutral paint, new laminate & broadloom floors throughout '24. Spacious family room boats a cozy gas fireplace & front gardens views. Family sized kitchen with backsplash, pantry, separate side entry & dining area. Relaxing sunroom with wall to wall windows & garden door walk-out to the deck. Primary retreat offers a 3pc ensuite with wheelchair access. Generous 2nd bedroom with double closet. Enjoy all the amenities that Wilmot Creek has to offer. Golf, 2 community pools, tennis/pickleball court, sauna, hot tub, woodworking shop, gym, endless classes/programs & more! Land lease fee approx $12,000 for 2024. (id:61476)
219 Cochrane Street
Scugog, Ontario
Prime Investment Opportunity in Downtown Port Perry!Situated on one of Port Perry's most sought-after streets, this exceptional property offers a rare opportunity to expand your investment portfolio. The spacious 61x153 ft lot provides significant potential for future development and long-term value growth. The building features four well-designed rental units, including two 2-bedroom units, one 1-bedroom plus den unit, and one 1-bedroom unit, all equipped with individual hydro meters for tenant convenience and efficient cost management. Ideally located within walking distance to downtown Port Perry, Lake Scugog, and a variety of shops, restaurants, schools, medical services, and the hospital, this property is perfectly positioned to attract strong rental demand. Whether you're an experienced investor or new to real estate, this is your chance to secure a valuable asset in an unbeatable location. **EXTRAS** Details on current rent rates and other property specifics are available upon request. Ample parking, carriage shed & more all within walking distance to downtown Port Perry and Lake Scugog. (id:61476)
2505 Wintergrace Avenue
Oshawa, Ontario
Welcome to this Tribute Home, in the family friendly neighborhood of Windfields in Oshawa. Full brick, immaculate home like no other with thoughtfully from top to bottom chosen $50k+ builder UPGRADES! Main Floor offers a bright and functional open-concept layout with large windows and abundant natural light that flows nicely into the eat-in-kitchen, which includes new granite countertops, a spacious island and taller upper cabinets for additional storage. Smooth ceiling throughout and soaring 9 ft ceilings. Pot Lights on Main. The primary suite and main bathroom includes upgraded his and her sink with a new caesarstone countertop. Master bedroom with 5 pc ensuite with a spa like soaker tub and two large W/I closet. New Oak stair handrails with black metal pickets. Upstairs laundry. Brand new surrounding fence in backyard. Enjoy the convenience of direct garage access and a prime location with many more upgrades inside. Just a short walk to Maamawi Iyaawag Public School and nearby elementary schools. Close to UOIT and ideal for commuters just minutes away from highway 407, 418 & 412. A perfect home for many families & a one of a kind! Addition rough-in for extra bathroom in basement. (id:61476)
6 Yvette Street
Whitby, Ontario
"Wow! The One You've Been Waiting For! This SHOW STOPPING CUSTOM-BUILT HOME is packed with over $200K in upgrades and designed for modern luxury living! Nestled in a prime Whitby location, this 6-year-old masterpiece is truly a must-see! From the moment you arrive, the full exterior stonework & interlocking on all four sides set the tone for the elegance inside. Step into 2,786 sq. ft. of pure sophistication, where every detail has been thoughtfully upgraded! The chefs kitchen is a dream, featuring custom cabinetry, quartz countertops & backsplash, a built-in coffee machine, pot filler & spacious pantry perfect for any home cook or entertainer! The primary suite is a private retreat, complete with a spa-like ensuite boasting a glass-enclosed shower, freestanding soaking tub & double vanities, plus a custom walk-in closet designed for ultimate organization! The fully finished basement is an entertainers paradise, featuring a stunning bar, open-concept layout & legal separate entrance, offering endless possibilities for extended family living or rental income! The backyard is built for both relaxation & entertaining, perfect for summer BBQs or quiet evenings under the stars! The upgraded garage comfortably fits two cars, with space for two more in the extended driveway! Located in a family-friendly neighborhood, this home offers easy access to Highways 401, 407 & 412, top-rated schools, shopping centers & ski hills! This home has it all DONT MISS THIS INCREDIBLE OPPORTUNITY! (id:61476)
413 - 1900 Simcoe Street N
Oshawa, Ontario
This exceptional investment opportunity is tailored to cater the student population of Durham College and the Ontario Tech University, boasting an unbeatable location mere steps from both campuses. The turnkey unit is lavishly appointed with sleek furnishings, large windows for abundant natural light, including a space-saving murphy bed, versatile workspace, living area and convenient ensuite laundry. Residents can rest easy thanks to round-the-clock security monitoring, while communal amenities like fully equipped kitchens and social lounges on each floor, also state-of-the-art fitness center foster a sense of community. With building insurance covered, investors can enjoy hassle-free ownership, capitalizing on the property's vast rental potential and irresistible appeal to discerning students. (id:61476)
65 Preservation Place
Whitby, Ontario
Welcome to 65 Preservation Place. This 4,442 Sq. Ft Executive Home Sits On A 69x180 ft Lot Located In The Prestigious Williamsburg Community And Built By The Luxury Homebuilder, DeNoble Homes. The Home Features Over $500,000 Worth Of landscaping Including Inground Pool With Water Features And Slide, Hottub, Outdoor Kitchen, Gazebo And Forested Rear. Step Inside The Home To A Sprawling Atrium That Is So Inviting You Feel Like You Are At Home The Moment You Walk In. Large Living And Dining Room Welcomes Your Family With A 2-Way Floor To Ceiling Fireplace Centering The Rooms. Large Office For The Stay At Home Business Person. Chefs Kitchen With Stone Backsplash Feature, S/S Appliances Including Double Wolf Stove, Servery featuring Bar And Large Walk-in Pantry. The Two-Storey Family Room Is A Showpiece With Floor To Ceiling Built-Ins And Large Windows To View Your Resort Style Pool And Landscaping Outside. Upstairs Boasts A Massive Primary Bedroom With Sitting Area, Juliet Balcony Overlooking Family Room, Smooth Ceilings, Pot Lites And A 5 Piece Bath. A Second Primary Is Featured In This Home with A 4 pc Bath. Bedrooms 3&4 Share A Jack And Jill And Offer W/I Closets. The Professionally Finished Basement Provides For An Extra 1800 sq. ft Of Living Space And Includes Wet Bar, Living Room With Stone Fireplace, B/I Speakers, 2 More Bedrooms, Exercise Room And Games Room. The Perfect Home For A Large Family. This Home Offers A 3 Car Garage With High Ceilings. It Is rare To Find Homes For Sale On This Quiet Cul de Sac And This Property Is One Of The Largest And Most Luxurious. No Need To Escape In The Summer, When Your Vacation Is In Your Own Backyard. Steps To Thermea Spa, Big Box Stores, Transit And Hwy 407. (id:61476)
27 Creedon Crescent
Ajax, Ontario
Experience the perfect blend of luxury and convenience in this brand-new, never-lived-in 4-bedroom, 4-bathroom home by renowned builders, John Boddy Homes, located in Northwest, Ajax. This stunning property features a lookout basement, an upgraded kitchen with quartz countertops, and brand-new stainless steel appliances. With an abundance of natural light streaming through large windows, and elegant hardwood flooring, this home offers both style and comfort. Ideally situated within walking distance to local plazas and top-rated schools, its the perfect place for your family to thriv (id:61476)
2982 Seagrass Street
Pickering, Ontario
ABSOLUTELY BRAND NEW Semi-Detached 2-Storey Home Located In Family-Oriented Neighborhood InGreenwood, Pickering. This Stunning Home with 4 Bedrooms+3 bathrooms, Separate Entrance, Hardwood Floor Throughout the house, Main Floor with 9 feet ceilings, An Open-Concept Kitchen with Quartz Countertops and stainless-steel appliances. Main Floor has A Spacious Great Room Combined With The Dining Room. The basement is ideal to make a second unit for potential rental income. With 1 indoor and 1 outdoor parking spot and plenty of room for family vehicles, as well as convenient options for guests. Ideally Situated Near Highway 407, Highway 401, The Go Station, Shopping Centers, Schools, Parks, Hiking Trails, and Various Other Amenities. This is NOT an Assignment sale. (id:61476)
74 Dooley Crescent
Ajax, Ontario
*Virtual Tour* Welcome To 74 Dooley Cres! A 4 Bdrm, 4 Bthrm Freehold Home, Perfectly Nestled In The Highly Sought-After Northwest Ajax Neighborhood. Experience Unparalleled Comfort & Modern Living In This Distinguished Home That Effortlessly Combines Style & Functionality. Enter Into The Open Concept Living Rm W/ A Bay Window & B/I Seating Below. This Enchanting Spot Provides A Perfect Place To Unwind W/ A Book, Sip On A Cup Of Tea, Or Simply Enjoy The Serene Views Outside. The Family Centered Kitchen Has An Open-Concept Design, Which Allows For Effortless Flow Between The Kitchen & Adjoining Living Areas, Making It Perfect For Both Everyday Living & Entertaining. The Primary Bdrm Includes A Dbl Door Entry, 4 Pc Ensuite & His/Hers Closets. The 2 Bdrms Include Dbl Closets & Access To A 4 Pc Bthrm. The Fully Finished Bsmt, Complete W/ A Huge Bdrm, 3 Pc Bthrm W/ Frameless Glass Shower & Quartz Countertop, Convenient Kitchenette, Fireplace W/ Stone Wall & Pot Lights, Provides Ample Space For Family Gatherings & Additional Living Areas. The Sprawling Rear Yard Offers Endless Possibilities For Relaxation & Recreation, Surrounded By Lush Greenery & Beautifully Manicured Lawns. W/ Secondary Access Conveniently Located Through The Garage, You'll Find It Effortless To Move Between Indoor & Outdoor Activities. The Backyard Also Features A Charming Outdoor Shed, Perfect For Storing Gardening Tools, Outdoor Equipment & Seasonal Items. Whether You're Hosting A Summer BBQ, Enjoying A Quiet Afternoon In The Sun Or Tending To Your Garden, This Enormous Backyard Is A Versatile &Inviting Space That Enhances The Overall Appeal Of The Home. Conveniently Located Are Schools, Public Transit, Parks, Shops, Dining, Hospital & The 401. W/Its Blend Of Natural Beauty, Modern Conveniences & A Welcoming Atmosphere, 74 Dooley Cres Is An Ideal Place To Call Home. (id:61476)
26 Harkins Drive
Ajax, Ontario
Impeccable all-brick home in the highly sought-after Heritage neighborhood, featuring hardwood flooring throughout. Enjoy the warmth of a cozy fireplace and the comfort of central air conditioning. The main floor offers a convenient laundry room with garage access and a walkout to the deck. All windows are updated. The professionally finished basement boasts two bedrooms, a kitchen, a bathroom, a spacious recreation room, and a separate entrance. The newly renovated kitchen showcases brand-new cabinets, elegant quartz countertops, and a pot light. The roof has been replaced. The exterior features an interlocked front and backyard, a hanging deck in the backyard, and a walkout basement for added convenience. (id:61476)
207 - 2550 Simcoe Street N
Oshawa, Ontario
Modern Uc Tower ! 2 Bedroom + 2 Bathroom With Amazing Corner Huge Balcony Facing East And North In A High Demand Area In North Oshawa Vibrant Community. Everything You Need Is Walking Distance To All Amenities - Costco, Restaurants, Shops, Durham College, Uoit, Bus At Your Doorstep. Mins To 401/401+ So Much More! Fabulous Amenities: 24 Hrs Concierge, Fitness Centre, Games (Billiards) Room, Party Room With Fireplace & Kitchen, Theatre Room, Conference Room, Visitors Parking (id:61476)
3097 Graham Road
Clarington, Ontario
Nature lovers dream. Just minutes from Newcastle, Highway 401 and Highway 407, this private oasis situated on just over 12 acres of the rolling Clarington landscape features two nature ponds, pasture and bush. A paradise for nature lovers and hobbyists alike, spend your time walking the many trails, tending your garden or working in your 26x32 heated shop. The 1880s farmhouse has recently undergone a thorough renovation and update, so the only surprises awaiting future owners will be the homes charming character. Extras: Oversized attached two car garage, underground high voltage power, separate 100 amp service for house and shop, stone fireplace with airtight insert, HE furnace, steel roof, parking for 10+ vehicles. (id:61476)
478 Twin Streams Road
Whitby, Ontario
Welcome to this exceptional Great Gulf-built townhome, a rare find that offers an expansive 4- bedroom layout larger than many detached homes making it the perfect choice for growing families in need of space. With its impressive modern open-concept design, this home is situated in the highly desirable and family-friendly community of Williamsburg. This 6-month-old home combines luxury and practicality, featuring a spacious 2-car garage and a carefully considered design that balances style with functionality. The main floor is adorned with beautiful hardwood flooring throughout, while the kitchen showcases stunning quartz countertops that add a sleek, contemporary feel. An elegant oak staircase further elevates the home's sophisticated aesthetic. Ideally located in a prime area, this property offers easy access to public transit, shopping centers, a nearby mall, Highways 401 & 412, top-rated schools, and parks, making it a convenient choice for any family. This home is a true must-see come and experience it for yourself! (id:61476)
1902 Concession 9 Road
Clarington, Ontario
Set On 56 Acres Of Picturesque Land, This Stunning Custom Built Home Features Approximately 5000 Sq Ft Of Living Space. With 3+2 Bedrooms And 4 Bathrooms, It Is Perfect For Entertaining And Embracing Country Living. Spend Sunny Summer Days Exploring The Vast Property, Getting Lost In Nature, And Enjoying The Peace And Privacy This Incredible Setting Offers. Inside, The Main Floor Boasts Beautiful Hardwood Floors Throughout, With A Natural Field Stone Fireplace In The Great Room And A Walkout To The Maintenance Free Deck And Expansive Yard. A Formal Dining Room With French Doors And Large Windows Creates An Elegant Space For Hosting. The Updated Eat-In Kitchen Features Stone Counters, A Built-In Microwave And Oven, A Large Center Island And Breakfast Bar, And A Cooktop, Offering A Perfect Spot To Enjoy Breakfast With Serene Views. A Spacious Family Room Off The Kitchen Is Filled With Natural Light. The Primary Suite Includes A Renovated 4-Piece Ensuite With A Glass-Walled Marble Tile Shower And A Standalone Soaker Tub. Two Additional Generously Sized Bedrooms Complete The Main Level. The Lower Level Has Above Grade Windows And Features A Large Living Room With A Natural Field Stone Fireplace, Two Additional Bedrooms, A Second Kitchen, A Workshop, A 3-Piece Bathroom, Cold Cellar, And Separate Entrance. A Two-Car Garage Offers Direct Access To The Main Floor And A Separate Entrance To The Basement. Additionally, A Detached Barn/Workshop With Water And Hydro Provides Ample Space For Hobbies, Projects, Or Storage. Whether You're Entertaining Guests, Unwinding By The Fireplace, Or Simply Wandering The Rolling Landscape, This Is A True Country Retreat Where You Can Get Lost In Nature While Staying Close To Home. (id:61476)
56 Oceanpearl Crescent
Whitby, Ontario
Welcome to Beautiful 4 Bedroom Home! Upgraded Galore & Priced To Sell! Gourmet Eat-In Kitchen W/Granite Counters, Breakfast Bar & Backsplash. Inviting Open Concept Layout Perfect For Entertaining! Hardwood Throughout Main, Stairs & Upstairs Hallway. Master Boasts Walk-In Closet & Massive 5Pc W/His & Her Sinks & Sep Soaker Tub. Plenty Of Room For The Whole Family W/3 More Generous Beds & Bright, Prof Finished Bsmnt W/3Pc Bath & Above Grd Windows. (Floor Plan attached from previous listing for SQFT approximation).Backs Onto Greenspace W/No Neighbours Behind! Basement has seperate laundry. ** This is a linked property.** (id:61476)
10 Chisholm Court
Ajax, Ontario
Attention builders, investors, and developers! This expansive 66,348 sq. ft. lot in the rapidly growing city center of Ajax presents an exceptional opportunity. Zoned for versatile commercial use, it accommodates a wide range of businesses, including retail sales outlets, construction or distribution warehouses, dry cleaning, machinery sales and rentals, light manufacturing, offices, and storage facilities. Adding to its appeal, this site is fully licensed and city-approved for a Car Repair Hub, making it a rare find in the GTAs booming automotive service industry with a 20% YoY appreciation. Designed for efficiency and profitability, the 23,143 sq. ft. approved site plan allows for 10 state-of-the-art mechanical shops, featuring 18 high-efficiency service bays and parking for 55 vehicles. The property boasts ten spacious units, which can be combined for larger body shops or repair centers, offering flexibility to suit your business needs for a cutting-edge automotive repair facility. This investment is of impressive scale with an optimized planned layout for a motor vehicle repair complex. With all necessary zoning and permits in place, it represents a ready-to-go opportunity for rapid development and quick market entry (id:61476)
88 Calwell Drive
Scugog, Ontario
Welcome To 88 Calwell Drive, Your Dream Home. A Beautifully Renovated Modern Bungalow Situated In The Peaceful And Sought-After Neighbourhood Of Port Perry. This Exquisite Property Offers A Harmonious Blend Of Contemporary Elegance And Comfort, Featuring 2+1 Spacious Bedrooms And 3 Thoughtfully Designed Bathrooms.Step Inside To Discover A Home Where Every Detail Has Been Meticulously Crafted. The New Kitchen, Installed In 2021, Is A Chefs Delight With Its Sleek Countertops, State-Of-The-Art Appliances, And Ample Cabinetry. The Open Plan Living And Dining Areas Are Bathed In Natural Light, Creating An Inviting Space Perfect For Both Everyday Living And Entertaining.The Finished Basement, Completed In 2022, Adds A Versatile Space That Can Be Customized To Fit Your Needs - Whether Its A Home Office, A Playroom, Or A Cozy Retreat. The Updated Flooring Throughout The Home, Installed In 2022, Provides A Seamless Flow And Modern Appeal, While The New Windows, Installed In 2021 Enhance Energy Efficiency And Natural Light. Outdoor Living Is Equally Impressive With Newly Updated Front And Back Decks, Installed In 2022, Ideal For Enjoying Your Morning Coffee Or Hosting Summer Gatherings.Conveniently Located Just Moments From Downtown Port Perry, This Home Offers Easy Access To Local Shops, Dining, And Recreational Activities. Whether Youre Looking For A Peaceful Retreat Or A Stylish Space To Entertain, This Bungalow Perfectly Balances Luxury With Everyday Convenience. (id:61476)
144 Elizabeth Street
Ajax, Ontario
Welcome to this Stunning, Very well maintained, Spacious & Bright Home. Nestled Among Other Prestigious Properties On A highly Sought-After Pickering Village, This Residence Offers An Unparalleled Blend Of Luxury, Comfort, And Functionality. Meticulously Crafted Living Space Awaits. Located close to top-rated schools, shopping, transit, parks, and Highway 401, this sun-filled family residence is both inviting and functional. Featuring stunning hardwood flooring throughout, the home includes a formal living room, a separate dining room, and a cozy family room with a fireplace. The modern kitchen is designed for both style and efficiency, while the main floor study provides additional versatility. The spacious primary bedroom boasts a 5-piece ensuite, a walk-in closet, and a sitting area. The Finished Basement Expands The Living Space Further, Offering An Additional Bedroom, A Versatile Workshop Or Office, Bar Area and An Open-Concept Recreation Area Perfect For A Home Gym And Media Room. Exuding Quality And Attention To Detail At Every Turn, This Exceptional Property Offers The Perfect Blend Of Style, Space, And Modern Convenience - An Absolute Must-See! and with numerous upgrades and exceptional features, this home is truly a rare find. The Sprawling Lot Offers Endless Possibilities For Outdoor Living And Entertaining, Featuring Gazebo and deck. This Backyard Delivers The Perfect Blend Of Space And Serenity. (id:61476)
154 Admiral Road
Ajax, Ontario
Great property on a BIG lot in the highly sought-after South Ajax! Wonderful curb appeal! The front porch is expansive! This is a beautiful family neighbourhood! Bright and airy with incredible natural light!! Easily converted to 3 bedrooms! One of the larger homes in the neighbourhood with over 2500 sq ft of living space that includes a beautifully finished basement with high ceilings! 2 Kitchens! Freshly painted! Shows impeccably well! High-end appliances! A gorgeous mix of hardwood and laminate floors throughout the main level with multiple entrances! Spacious open-concept design and a massive backyard perfect for your landscaping dreams and entertaining! Plenty of parking! Surrounded by every amenity imaginable, including highly rated schools! Right on the 401, minutes from the lake and GO train station, and the transit line! This home is in an unbeatable location! Show and sell this beautiful home! (id:61476)
68 Warnford Circle
Ajax, Ontario
Welcome to this immaculate gem in the highly sought-after Northeast Ajax community! This all-brick detached home features a bright and open-concept layout filled with natural light with beautiful casement windows, , perfect for modern living. The main floor boasts a functional layout with formal living, a Dining area, and a kitchen with stainless steel appliances seamlessly connected to the family room, ideal for entertaining and family gatherings, accentuated by pot lights throughout ( inside and outside ), Four years old Hardwood floors on plywood subflooring, the beautifully landscaped front and backyard and interlocking all around. The second floor offers a spacious master bedroom with a private ensuite, and walk in closet, two additional well-appointed bedrooms, and a versatile computer loft that is perfect for a home office. The newly finished basement is a standout, featuring pot lights, cold storage with b/i shelves, ample space for recreation or relaxation with b/i speakers and sound system, and additional office space. The garage has epoxy flooring and b/i shelves. Close to a French immersion school, parks, a recreation center, a library, and shopping, this home is ideally located. Minutes to Deer Creek Golf Course, Metro Plaza, and major highways (401, 407, 412), this property offers unparalleled convenience and lifestyle opportunities. Don't miss the chance to call this stunning property your new home! **EXTRAS** central vacum with outlet in the garage as well. Front porch is ideal for sitting outside during summe (id:61476)
810 Henry Street
Whitby, Ontario
Downtown Whitby! Spacious Bungalow on a Stunning Lot. Discover this inviting 3-bedroom bungalow in the heart of downtown Whitby, set on a picturesque lot with rare frontage on both Henry and Burns. The sunlit living room features a charming bay window, hardwood floors, pot lights, elegant crown mouldings, and Hunter Douglas blinds for added style and comfort. The open-concept kitchen overlooks the dining area, creating a seamless space for everyday living and entertaining. The primary bedroom boasts a walk-in closet, while the additional bedrooms are well-sized. The upgraded 3-piece bathroom adds modern convenience. A dropped curb and parking pad provide added functionality, with the potential to extend the existing driveway or create a second separate accessan excellent opportunity for added convenience or future expansion. The partially finished basement with a separate entrance enhances the home's potential, featuring a 4-piece bath with a Bain Ultra spa-like chromatherapy air jet tub and heated floors, a true retreat. Additional upgrades include a Rainsoft whole-home water softener system with a drinking water filter for enhanced water quality. Located within walking distance to the GO Train and just minutes from the marina, top-rated restaurants, and every essential amenity, this home offers the perfect blend of space, style, and convenience. (id:61476)
730 Longworth Avenue
Clarington, Ontario
Distinctively Unique Executive Home On A Professionally Landscaped Premium Corner Ravine Lot. Front Yard is Finished with Oversized Armor Stone, Driveway With 4 Parking Spots, & An Inground Irrigation System. Unlike most Homes in this Square Footage Range, This Home's Double Door Entrance Opens into a Grand Foyer with an Upgraded Circular Staircase and a Floor to Ceiling Opening Accented with Oversized Windows Providing an Abundance of Natural Light. The Renovated Kitchen Features A Waterfall Quartz Peninsula, Farmhouse Sink, Upgraded Back Splash, Butcher Block Countertops, S/S Appliances with a Natural Gas Stove, And Transitions into a Private Backyard Oasis with Interlocking Stones, Workshop/Man Cave, & Wooden Deck; which Backs Onto a Forested Creek Perfect for Tranquil Outdoor Entertaining with Neighbors on only One Side of the Property. More Than 3,000 Square Feet Above Grade, Plus a Finished Basement. Office on Main Floor can be used as a Family Room or Enclosed Children's Play Area. The Lower Level Provides a Large Media & Entertainment Room & Separated Rec Room that can be used as 5th or Guest Bedroom. This All Brick 2-Storey Home Provides 4 Bedrooms/4 Bathrooms and A Split Bedroom Floor Plan where the Primary Bedroom is Separated from the Rest of the Rooms, And A Large Sitting Area /Media or Creative Space on the 2nd Floor. Primary Bedroom comes With His/her Walk-In Closets &5Pc En-Suite Bathroom. Bedrooms Feature Large Cathedral Style Windows For Plenty Of Natural Light. Hardwood Flooring And Pot Lights Throughout. Security System And Hot Water Tank Owned. Longworth Boulevard And Sidewalk Maintained By the Municipality. This Home is within Walking Distance to Shops & Grocery Stores, Restaurants, Transit & Churches, Durham Christian High School, and an Abundance of Green Spaces. A Must See if Your Looking for an Extraordinary Executive Property with Thousands of Dollars Spent on Upgrades and Curb Appeal. (id:61476)
1648 Acorn Lane
Pickering, Ontario
A peaceful retreat close to the city! This charming country estate sits on just under an acre of land and boasts over 4,500 sq. ft of living space. The stunning board and batten home features four bedrooms, five bathrooms, and two impressive floor-to-ceiling stone fireplaces. The bright eat-in kitchen opens to a large sunken family room, and the main floor offers a formal dining area along with a versatile home office. Upstairs, you'll find four spacious bedrooms, including a grand principal suite with a private en-suite bathroom and a walk-in closet. The fully finished basement adds endless potential for a home theatre, personal gym, additional bedrooms, or a kids' playroom. Pride of ownership shines throughout the entire property. Outside, enjoy your private oasis with mature trees, vibrant perennial gardens, and a charming "Bunkie Shed" in the backyard. (id:61476)
223 - 1900 Simcoe Street N
Oshawa, Ontario
Modern Studio Living in a Prime Oshawa Location! Welcome to University Studios at 1900 Simcoe St N, where convenience meets contemporary living! This bright and freshly painted studio unit is the perfect space for students, young professionals, or investors looking for a low-maintenance property in a prime location. Step inside to find sleek laminate flooring throughout, creating a stylish and easy-to-maintain living space. The modern kitchen features stainless steel appliances and ensuite laundry adds extra convenience to your daily routine. Located just steps from Ontario Tech University and Durham College, this unit offers an unbeatable location for those seeking easy access to campus, public transit, shopping, dining, and everyday essentials. The building itself is designed for comfort and efficiency, with great amenities that cater to student and professional lifestyles alike. Whether you're looking for a move-in-ready home or a fantastic investment opportunity, this unit is a must-see! (id:61476)
91 Eclipse Place
Oshawa, Ontario
The Perfect 4 Bedroom 4 Bath Detached Home In a quiet Family Neighbourhood!! * Move In & Enjoy * Open Living with Floor to Ceiling Windows * 9 Ft Ceiling through Main Fl * Formal Dining Rm * Relax In Your Lg Family Rm w/ Custom built shelving & a Gas Fireplace * Lg Dream Kitchen W/ S/S Appliances, Ouarts Counter & Glass Backsplash * Walk Out from Breakfast area to A Tranquil Backyard * Private Hot Tub * Lg Multi level Deck W/ Gazebo * Primary Br W/ Fantastic Ensuite & Lg W/I Closet * Premium 55 ft Frontage * No Sidewalk * 4 Car Park on Drive * Close to Ont Tech University / Durham College / Schools / Paks / Shopping & Public Transit * This Home Truly Has it All, Combined Elegance, Comfort & Functionality * Must See & Enjoy This Amazing Home (id:61476)
210 Wilson Road S
Oshawa, Ontario
Don't Miss Out On Your Opportunity To Own This Wonderfully Updated Legal Two Unit Home! This Home Was Fully Renovated In 2018 Featuring: Two (2) Units - Each With 3 Bedrooms, A Full 4-Piece Bathroom, Living Room, Kitchen, And Its Own Ensuite Laundry. The Home Itself Was Upgraded With Modern Finishes And Economical Operation In Mind. With Spray Foam Insulation In All Exterior Walls, New Plumbing, Electrical, Roof, And HVAC! Both Kitchens Have Quartz Countertops, Ceramic Backsplash, Stainless Steel Refrigerators, Stoves And B/I Microwaves! Not To Mention That Each Self-Contained Unit Has Its Own High Efficiency Furnace, Air Conditioner, And Separate Hydro And Water Meters To Separate All Utilities! This Home Is In A Great Location With All Amenities In Walking Distance (Schools, Parks, Shopping, Etc), Easy Access To Transportation And Highways. Consider This For Your Next Home, With An Income To Help Pay Your Mortgage. Or - Add To Your Investment Portfolio! (id:61476)
4 Algonquin Trail
Clarington, Ontario
Cozy bungalow with carport and private backyard in Wilmot Creek Adult Lifestyle Community. Lovely location on a quiet street close to Lake Ontario and the waterfront trail. Enjoy the inviting, covered front porch. The Great Room has a dramatic cathedral ceiling and a bay window that overlooks the private backyard and deck. The extensive kitchen has loads of cabinets plus a triple door pantry. A sizeable eat-in area presents charming views of the outside through the bay window and patio doors to the deck. The roomy master bedroom has yet another bay window, large walk-in closet, linen closet and 3-piece ensuite with corner shower. The family room offers generous space for TV, hobbies or computer work. This room can be transformed into a large second bedroom with the addition of a wardrobe. Beside the family room is a 4-piece main bathroom. The private rear deck has easy access to the kitchen and provides a great place for entertaining or relaxing outdoors. Ideal for your new lifestyle! Monthly Land Lease Fee $1,200.00 includes use of golf course, 2 heated swimming pools, snooker room, sauna, gym, hot tub + many other facilities. 5 Appliances.*For Additional Property Details Click The Brochure Icon Below* (id:61476)
78 Middlecote Drive
Ajax, Ontario
Stunning Model Home by Great Gulf Approximately 3400, Move-In Ready! Welcome to this beautifully designed Great Gulf model home, offering the perfect blend of luxury, functionality, and modern living. This spacious 4-bedroom home boasts ample storage, walk-in closets, and a master suite featuring his and hers walk-in closets. Interior Highlights: Spacious Bedrooms: Each bedroom comes with plenty of storage and walk-in closets. Natural Light & Elegance: Large windows, hardwood flooring, and pot lights throughout. Gourmet Kitchen: Featuring a gas stove and high-end LG fridge. Cozy Living Space: Gas fireplace for a warm and inviting atmosphere. Finished Basement: Includes a recreation room, one bedroom, a washroom, and a storage room. Home Office: Half of the garage is professionally converted into a heated office space with a French door entrance. Laundry Room: Equipped with a high-end LG washer and gas dryer. Freshly Painted: Professionally done for a modern and refreshed look. Exterior & Upgrades: Landscaped Backyard: Featuring a gazebo and storage shed for outdoor enjoyment. Front & Side Landscaping: Builder-designed front porch seating area with beautiful landscaping. New Roof & AC: Shingles replaced in 2023, along with a brand-new AC unit. This move-in ready home is perfect for families looking for a spacious, stylish, and well-maintained living space. Do not miss the chance to own this exceptional property! (id:61476)
147 Yacht Drive
Clarington, Ontario
Great Opportunity to Live in this New Luxurious Waterfront Bowmanville Community. This House is Sure to Impress, As you step inside ,you'll be greeted by a Spacious Meticulously Entirely Redesigned Residence where Every details has been carefully considered with all your Dream features built right in. Open-concept layout showcases bright hardwood floors and ambient recessed pot lights throughout, Deck access kitchen overlooking privacy & green space. Kitchen features gaz appliances, Quartz countertop and a stunning custom ceiling . All Bedrooms comes with fully remodelled ensuite washrooms. 2 Laundry rooms (2nd floors and Basement). Nicely Finished walk out basement Apartment with separate entrance. Owner offer to repaint kitchen cabinets or any paint touch in the house at no expense on the buyer's preferred color. Walking distance from the Lake Ontario, Lakebreeze Park, Port Darlington Beach & Marina . Min drive to Hwy 401 and Golf course. (id:61476)
68 Wicker Park Way
Whitby, Ontario
Welcome Home! This executive townhome has so much more than meets the eye! 3 full stories of living space with a first floor that offers multiple set-ups: office, gym, game room, play room for the little one or even an above ground man cave, or even just a great space to kick off your muddy boots after a long day as you have a full walk-out to your new garage. A full bedroom on the ground floor is perfect for guests or your every growing teenager, as there is also a full 4-piece bath on this floor. The 2nd floor is perfect for entertaining as the your kitchen overlooks the entire floor. Separate living and dining areas can be set up, or keep everything fully open-concept and enjoy the flow the 2nd floor has to offer. Not to mention an over-sized kitchen with extra large breakfast bar and plenty of prep space for the best chef in the family! Last but definitely not least, the upper floor is it's own separate wing as your main bedroom awaits with full bathroom featuring a full bathtub to soak in after a long day! Having your own floor to yourself is something you'll truly appreciate and love in this home. A full basement is waiting to offer amble storage, a hard thing to find in a townhome, or finish it off to your hearts content and make the home truly yours! Your new neighbourhood has everything you could want: minutes from the Whitby Civic Centre, amble local shopping with restaurants and more. Take a look today and see that this home offers you everything you could possibly need and more! (id:61476)
301 - 250 Finch Avenue
Pickering, Ontario
Location! Location! Location! Welcome To This *End Unit* Freehold Townhouse Open Concept Elegant Home In Rouge Park Built By Icon Home. This 3 Year Old Home Embraces Stylish Modern Finishes Throughout. This Lovely Home Boasts Bright And Spacious Principal Rooms Filled With Natural Light & Features A Grand Open Layout, Perfect For Entertaining And Comfort Living. Family Living Uplifted With Pot Lights, Floating Media Unit & Motorized Coverings. Main Entrance Boasts Stylish And Modern Accent Wall To Elevate The Family Experience. A Modern Concept Kitchen With Quartz Countertops And Dining Area With A Walkout To A Large Balcony. Laundry Room Conveniently Located Upstairs. Primary Room Features A Walk-In-Closet & Stunning Ensuite Sliding Glass Door Bathtub. Guest Bathroom Also Features Sliding Glass Door Bathtub. 2-Car Garage With Entrance Off The Foyer. The Mature Neighborhood Features Walking Trails, Parks, Shops With The No.1 Highly Rated School Elizabeth B. Phin P.S In Pickering And Located Close To 401/407. Extras: Garage Comes With Storage Shelves. Floating Shelf In Living Space. Modern Custom Made Accent Wall In Office Space. Floating Shelves In Primary Br. (id:61476)
1496 Simcoe Street
Oshawa, Ontario
Don't Miss Out This Potential Income Property. A Recently Renovated Home For Sale In Prime Location, Featuring A Spacious 50 * 314 Ft Parcel Zoned For R4-A/R6-B "H-76 Development Opportunities Such As Town Homes, Apartment Buildings, Or Care Facilities, And Conveniently Located Near Durham College, Ontario Tech, Park, Shops, And Public Trans. This Property Has Merged With 1500 Simcoe St N And Must Be Sold Together As A Package. (id:61476)
467 Poplar Avenue
Ajax, Ontario
Nestled on a sprawling 50 x 200-ft lot, this charming two-bedroom bungalow with a single-car garage offers tranquility, space, and convenience. Located within walking distance of Lake Ontario & the Waterfront Trail, it's ideal for nature lovers and outdoor enthusiasts. With 200 feet of depth, the backyard is an expansive oasis for lush gardens, outdoor entertaining, or future expansion. Enjoy morning coffee on the deck, host summer barbecues, or unwind under mature trees. Inside, vaulted ceilings create openness, allowing natural light to fill the space. The open-concept living area is perfect for relaxation and entertaining. A well-appointed kitchen with ample counter space, SS appliances, and overlooking the backyard makes meal preparation enjoyable. The adjacent dining area is ideal for gathering with loved ones. The primary bedroom is a peaceful sanctuary, while the second bedroom offers versatility-ideal as a guest room, home office, or creative space. For gardening enthusiasts, there's ample space to cultivate vegetables, flowers, or a Zen private retreat backing onto green space. The single-car garage provides secure parking and additional storage. Living near Lake Ontario and the Ajax Waterfront Trail means an active outdoor lifestyle is always within reach. Take morning walks by the lake, bike scenic trails, or have a picnic by the water. Wildlife lovers will appreciate the diverse bird species, while pet owners will enjoy open spaces and walking paths. Despite its peaceful setting, the home is minutes from shopping, dining, and essential services. Quick access to highways and public transit ensures an easy commute to Toronto and surrounding areas. This bungalow offers a lifestyle of relaxation and adventure. With its vast backyard, vaulted ceilings, single-car garage, and lakeside location, this home his home is an unparalleled opportunity to embrace comfort and nature. Come, see how you can make this home your own. (id:61476)
6 Blytheway Gate
Ajax, Ontario
Opportunity to Own a Home in One of Ajax's Most Desirable Neighbourhoods. Come and See For Yourself, Bright & Beautiful Open Concept 3 Bedroom Townhome With Finished Basement. This Home Features Hardwood Floor On Main Floor, Oak Staircase, Laminate On 2nd Floor & Basement, Open Concept Floor Plan with a Gourmet Kitchen Complete with Quartz Counters, Large Center Island, Stainless Steel appliances & ceramic floors. Generous breakfast area Large Rec Room, Office & 4-Pc Bathroom In Basement, Interlocking In Backyard & Partial Driveway, Upgraded Light Fixtures, Pot Lights, & California Shutters. Located In High Demand Ne Ajax, Close To Schools, Parks, Rec Centre, Hwy 401,407, 412, Shopping, & So Much More! (id:61476)
1500 Simcoe Street N
Oshawa, Ontario
Don't Miss Out On This Incredible Investment Opportunity: A Recently Renovated Property Within Walking Distance Of Oshawa University, Currently Generating Over $6,500 In Monthly Income. Alternatively, You Can Build Your Future Investment Property On This Prime Location. ***This Property Has Merged With 1496 Simcoe St N And Must Be Sold Together As A Package***. Seller Motivated To Sell. (id:61476)
10 Wedgewood Trail
Scugog, Ontario
This unique Bayhill Model has it all! 2690 sq ft of elegant open concept living space, with 4 bedrooms, 4 bathrooms, luxury designer kitchen, hardwood flooring, quartz countertops, pot lights and 3 car garage. The luxury designer kitchen with a generous size island, pantry and quartz counter space for all your entertaining. Pick your own upgrades and colour selections through the Builder to customize your home to your style. See attached Features Sheet, Bonus Plan and Floor Plan for more details. Springwinds, located in Epsom is a rare gem in a prestigious and private enclave of luxurious estate homes. Surrounded by green space and minutes from downtown Port Perry. (id:61476)
101 Ainley Road
Ajax, Ontario
This spacious 4-bedroom home is ideally located just minutes away from Highway 401, providing easy access to major routes. Featuring 4 bathrooms, the home is perfect for families or those who appreciate ample space. Enjoy the luxury of a private balcony terrace access from livingroom, making it perfect for entertaining or relaxing outdoors. Another convenient access from the kitchen to a Balcony. The property also boasts two generously sized living rooms, offering plenty of room for gatherings and daily living. Additionally, it's situated close to schools, making it a great choice for families with children. Don't miss the opportunity to make this beautiful home yours! (id:61476)
227 - 80 Aspen Springs Drive
Clarington, Ontario
Welcome to this Super Chic, rarely offered corner unit with 2 bedroom and 2 bathrooms. This bright and spacious condo feels more like a townhouse! Freshly painted with upgraded light fixtures throughout the main living space, this unit is move in ready. The kitchen upgrades include extended cabinetry, stainless steel appliances and a breakfast bar, open to the dining room to where a large pantry/storage/laundry area is situated. The living room walks out to the corner balcony facing the park and the playground! The primary bedroom features a his/hers closet and a 3 pc-ensuite. Store your excess storage in your separate medium size locker. Low maintenance fees!! (id:61476)
14 - 1010 Glen Street
Oshawa, Ontario
Spacious 3-Bedroom Family Unit with Full Basement and Private Backyard Perfect for First-Time Buyers or Investors!This generously sized 1,000 sq. ft. 3-bedroom family unit is a fantastic opportunity for first-time homebuyers or investors looking to enter the market at an unbeatable price! Recently painted throughout, the unit feels bright and airy, offering a welcoming space to call home.The modern, dine-in kitchen features a stylish mosaic backsplash and provides plenty of space for family meals and entertaining. The full and dry basement, currently used as a laundry and storage area, is ready for your vision to finish it to add extra living space for your family. Step out the living room garden door to a simple, backyard, perfect for outdoor activities or enjoying your private outdoor space ready for your touch! Location Highlights include, convenient access to Hwy 401, making commuting a breeze, nearby retail shopping and public transit options, Family-friendly neighborhood with everything you need close by. This home offers a prime entry price for the market and is perfect for low-income earners or first-time buyers looking to get started. Move-in ready with flexible occupancy! (id:61476)
33 Nearco Crescent
Oshawa, Ontario
Offers Welcome Anytime. Don't miss this Spectacular opportunity to own a FREEHOLD townhome with no maintenance fees! This bright and inviting two-bedroom home is move in ready and offers a prime location with great features. The covered front porch welcomes you into the spacious foyer, where you'll find direct garage access, convenient for parking and extra storage. The open-concept living and dining area flows seamlessly to the sunny south-facing balcony, ideal for enjoying your morning coffee, outdoor dining, or barbequing. The updated kitchen boasts a stylish stone backsplash and stainless steel appliances. The primary bedroom features a large double closet and a lovely view of the front yard, while the second bedroom is perfect for a home office or guest room. This home is ideal for first-time buyers or investors, offering low-maintenance living in a vibrant community. Enjoy the convenience of being steps to Costco, restaurants, grocery stores, shopping, transit, trails, and parks. Plus, you're just minutes to Durham College, Ontario Tech University, and major highways (407, 412, 401).Don't let this incredible opportunity pass you by! (id:61476)
10 Woodlands Avenue
Whitby, Ontario
Welcome to this beautiful 4-bedroom, 4-bathroom home nestled in a highly desirable, family-friendly neighborhood. Offering a spacious and well-thought-out layout, complete with main floor laundry and a fully finished basement, this home provides plenty of room to grow, making it perfect for families of all sizes. The bright and inviting living spaces create a warm and welcoming atmosphere, ideal for both everyday living and entertaining. Upstairs, youll find four generously sized bedrooms, including an oversized primary suite complete with a private 5piece ensuite bathroom and plenty of closet space. The additional bedrooms are bright and spacious, offering flexibility for children, guests, or a home office. The fully finished basement with separate entrance provides even more living space, ideal for a recreation room, media area, home gym, or guest suite. Step outside to a peaceful backyard, whether you're hosting summer gatherings, enjoying a quiet morning coffee, or letting the kids play, this outdoor space is the ideal spot. The double-car garage provides ample parking and storage, while the surrounding community boasts excellent schools, parks, and amenities just minutes away. (id:61476)
1279 Plymouth Drive
Oshawa, Ontario
Luxury Home in North Oshawa!! Brand New, Never lived, 2650 sqft, 5 Bedrooms, 4 Washrooms, Fully Upgraded with 10ft ceiling, Sonos Sound system through out the home, WIFI Water Sprinkler system, Bosch Microwave, Wifi Bosch Oven and the dishwasher is also wifi, Office room, Outdoor living area, Washer & Dryer top of the line on 2nd floor. Individual lighting switches throughout home. Smart garage door opener from phone .Main floor Designed with entertaining in mind with the formal living, dining room & Den with 10ft ceilings with gas fireplace with the impressive great room with back yard views. Gourmet kitchen complete with quartz counters, large Centre island with breakfast bar. Upstairs offers with 5 Bedrooms 3 washrooms. The primary bedroom offers an elegant 10ft tray ceiling, walk-in closet & spa like 5pc ensuite with large glass shower & relaxing stand alone soaker tub! 2nd/3rd bedrooms with shared 4pc bath."This isn't just a house-it's where your kids will take their first steps." (id:61476)
168 Coronation Road W
Whitby, Ontario
This beautiful Townhouse w/double-car garage is a must-see. Freshly Painted throughout, new flooring in the second floor, new dishwasher and light fixtures throughout the house. Open concept eat-in kitchen with marble backsplash and granite counter top. Huge master with tray ceiling & ensuite with gorgeous freestanding tub & double vanity. Double car garage at back with courtyard. (id:61476)
304 West Scugog Lane
Clarington, Ontario
Attention Developers, investors and Builders! Endless potential awaits! This large lot presents an exciting opportunity for builders and investors alike. The property includes a 3-bedroom home and aheated detached garage, Perfect for extra storage or workshop, but the real value is in the land! With the potential to build two detached homes or four semidetached homes (buyer to confirm zoningand approvals), this is your chance to capitalize on a prime development opportunity. Act fast! (id:61476)
6 Larkin Lane
Clarington, Ontario
Welcome To This Stunning, Modern Link Home That Exudes Elegance And Comfort! Immaculately Maintained And Loaded With Upgrades, This Bright And Spacious Home Is Perfectly Situated Steps To The Serene Lakefront. Step Inside To Discover An Open-Concept Layout Featuring Hardwood Floors, 9ft Ceiling And Stylish Pot Lights On The Main Floor. The Upgraded Kitchen Boasts Quartz Countertops, A Custom Backsplash, And Stainless Steel Appliances Ideal For Those Who Love To Cook. Enjoy Seamless Indoor-Outdoor Living With Double Doors Leading From The Great Room To The Backyard. Upstairs, You'll Find A Luxurious Primary Bedroom Complete With A Three-Piece Ensuite Featuring A Sleek Glass Shower And A Walk-In Closet. Hardwood Flooring Continues On The Second FloorThere's No Carpet Anywhere In This Home! The Oak Staircase With Modern Iron Pickets And Upgraded Tiles In The Front Foyer Add A Touch Of Sophistication. Exterior Pot Lights Enhance The Curb Appeal, Making This Home Just As Stunning On The Outside As It Is On The Inside. Located Just Minutes Away From Hwy 401, Shopping Malls, Scenic Walking Trails And The Future GO Station. Don't Miss Out On This Incredible Opportunity To Own A Truly Remarkable Home! ** EXTRAS**S/S Fridge, S/S Stove, Range Hood, S/S Dishwasher, Washer/Dryer, All Light Fixtures, Window Coverings, Central AC And Garage Door Opener. Hot Water Tank Is Rental. ** This is a linked property.** (id:61476)






