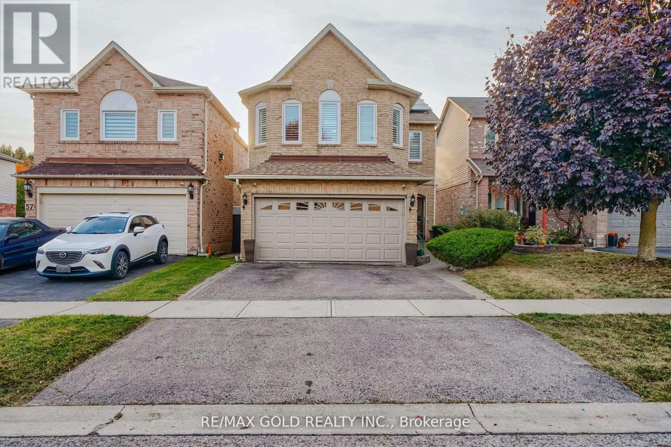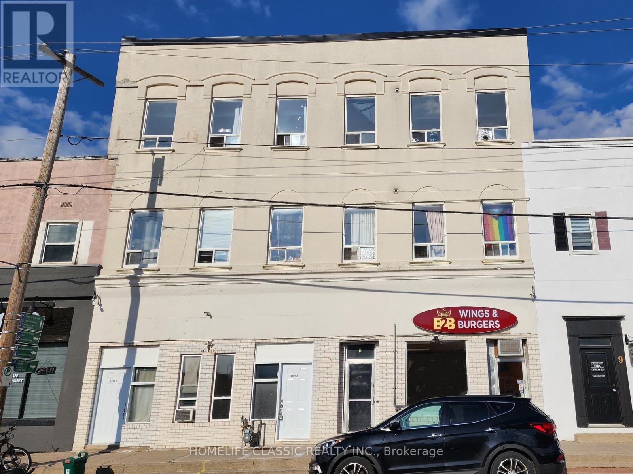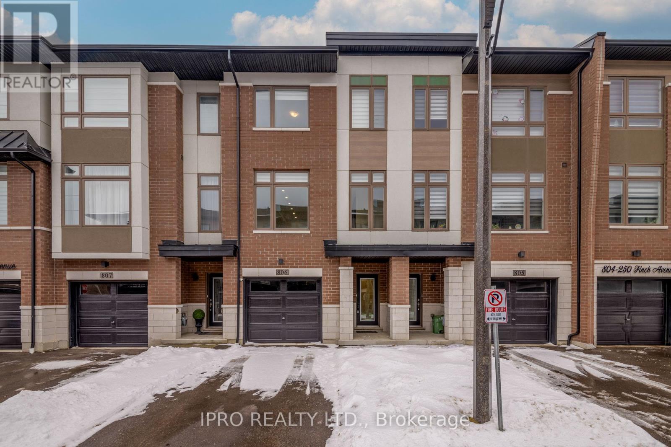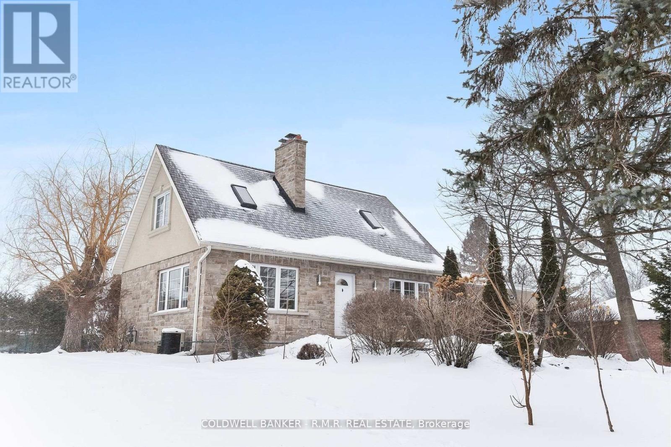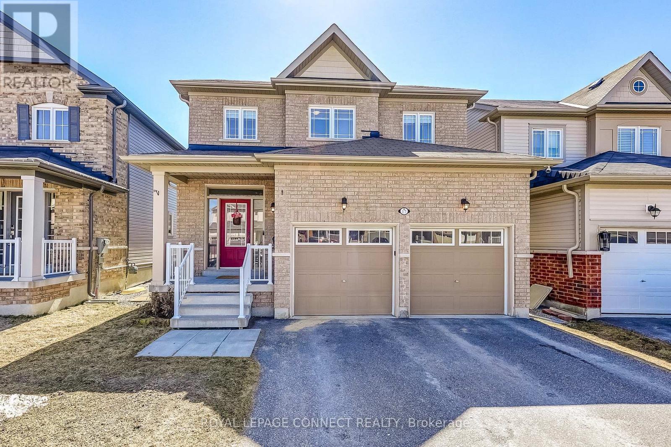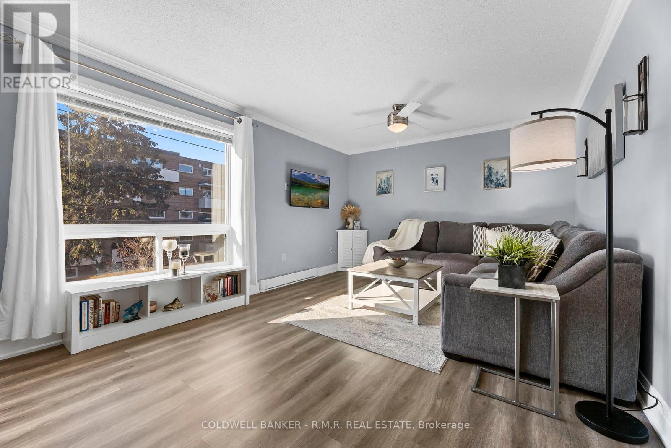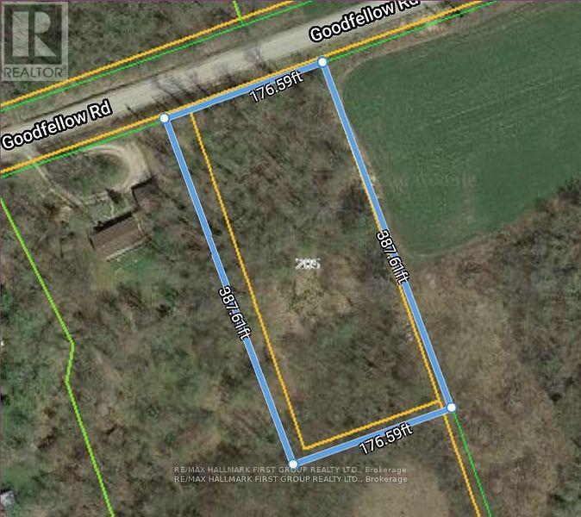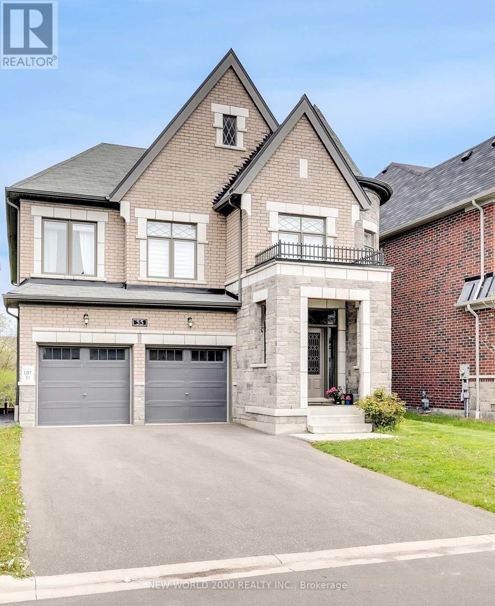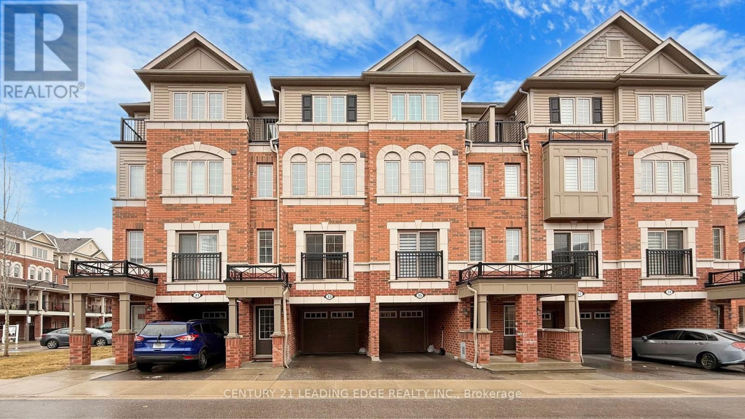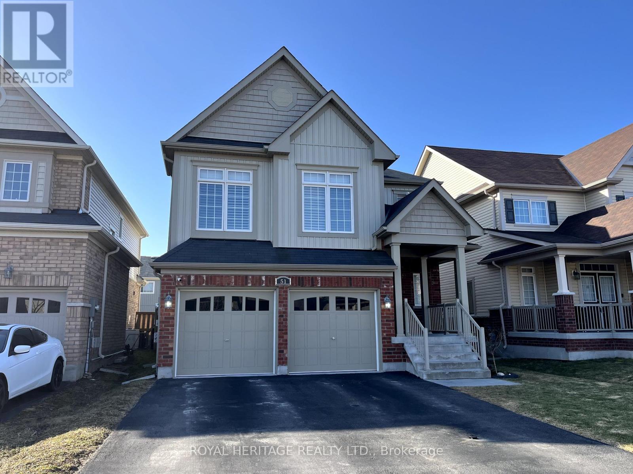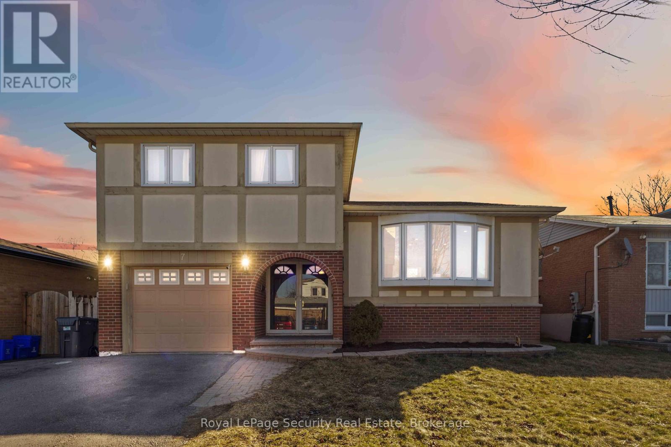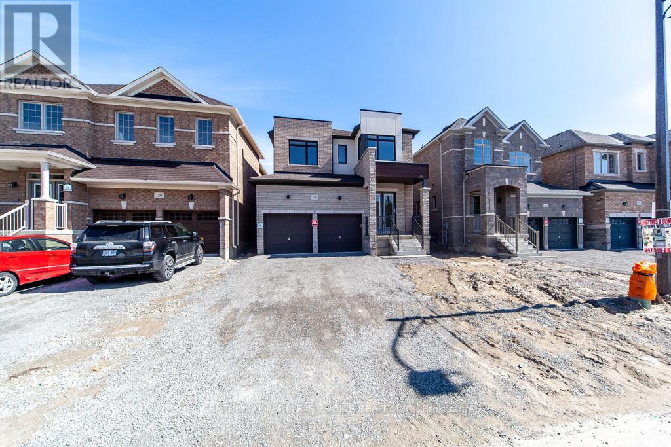1707 Highway 2 Road
Clarington, Ontario
Fantastic Detached Home Situated On A Large Lot In Sought After Courtice. This Well Laid Out and Renovated Home Is An Entertainers Dream. Bright Sun Filled Family Room With Modern Accents, Stonework and Flooring. Renovated Eat In Kitchen Offers Lots Of Counterspace, S/S Appliances & New Backsplash. Brand New 4 Pc & 2pc Baths With No Expense Spared. 3 Spacious Bedrooms With Hardwood Floors. Handy Main Level Laundry, Direct Access To Garage From Home. Large Rec Room With Pot lights & Fireplace. Huge Utility Room Offering Lots Of Storage. Private Fully Fenced Large Backyard Oasis Offers Heated Salt Water Pool With Water Fall, Cabana, Large Deck Off The Kitchen With Two W/O's, With Built In Gazebo and Privacy Shades. No Disappointments With this Wonderful Home. (id:61476)
3340 Thunderbird Promenade
Pickering, Ontario
Stunning Freehold Townhouse offers 4 Bedrooms + 4 Bathrooms, w/ nearly 1,900 sf of bright, open living space, making it an ideal home for young couples and growing families. ~ The main floor features a private in-law suite with a four-piece bathroom, ideal for guests or multi-generational living ~ High ceilings and large windows create a spacious, light-filled atmosphere, while the open-concept kitchen seamlessly connects to the living and dining areas for easy entertaining ~ Balcony provide outdoor space, and a double-car garage ensures ample parking and storage ~ Conveniently located just minutes from Highway 407, top-rated schools, parks, and shopping, this home also boasts stylish laminate flooring throughout and modern pot lights for a sleek, contemporary touch ~ Don't miss this rare opportunity (id:61476)
59 Knotty Pine Drive
Whitby, Ontario
Welcome to this beautiful *Ravine lot* 4 bedroom house In A Prestigious Neighborhood Of Williamsburg. Separate family and living areas on main floor. Closed concept kitchen offers Stainless steel appliances, breakfast area & walkout to deck. Oak staircase, Wide hallway on 2nd floor. Carpet free house with hardwood floors on 2nd level. Solar panels installed on roof worth $84,000. Finished Walkout basement with 1 bedroom, washroom and a kitchen. AC 3yrs appox, Furnace 2yrs approx., Pot lights (2024), Roof 8yrs appox. Deck 3yrs approx. Great locations, Close To All Amenities, Highly rated Schools, Hwy 412, Hwy 407, Conservation area, Ravine, Parks, Transit, Shopping & More. ** This is a linked property.** (id:61476)
1734 Scugog Street
Scugog, Ontario
A special and innovative design for today's modern living arrangements. Generational living concept in this beautifully renovated/remodeled bungalow in the heart of Port Perry. Main bungalow has 2 separate dwelling units with separate entrances and electrical meters; detached garage has an unfinished loft space for at home work/business work space or 3rd dwelling unit; water and sewer connections in garage and extra meter base. Bright and airy two bedroom open concept main floor- gorgeous kitchen with two-tone cabinetry and large centre island; living room with vaulted ceiling and walk out to entertaining sized deck; fireplace setting is plumbed for gas; good sized dining area for those special occasions; primary bedroom suite with walk-in closet and ensuite bath with separate tub/shower and walkout to deck overlooking backyard; second bedroom with easy access to additional 3 piece bath and laundry; walk out lower level finished with 2nd dwelling unit with 2 bedrooms - separate entrance, large windows throughout, wood tone kitchen; 3 piece bath, living room and laundry services; above grade in-law suite; Inviting front porch with wood accents and hardscapes; excellent location -walk to schools, downtown Port Perry, Lake Scugog and more. Neutral decor throughout- unpack and enjoy! (id:61476)
446 Nottingham Crescent
Oshawa, Ontario
Welcome to 446 Nottingham Crescent, a spacious and beautifully maintained 4-bedroom detached home nestled on a quiet crescent in one of Oshawa's most desirable family neighborhoods. This home features four generous bedrooms, each offering ample space and natural light perfect for comfortable family living. The main level boasts a functional layout with open living and dining areas and a renovated kitchen complete with stylish, modern finishes. The fully finished basement extends your living space and includes a built-in bar, ideal for entertaining, relaxing, or movie nights with friends and family. Step outside to enjoy a private, fenced backyard, perfect for BBQs, kids play, or quiet evenings. (id:61476)
1521 Nipissing Court
Pickering, Ontario
Welcome to this delightful home nestled in the sought-after Amberlea community. Lovingly maintained by its current owners for over 27 years, this spacious 2,700+ sq ft home is move-in ready and waiting for you to enjoy. Upon entry, you are greeted by a grand foyer with double doors, soaring ceilings, and a stunning spiral staircase. The main and second floors feature hardwood floors and California shutters throughout. The open-concept kitchen boasts granite countertops, stainless steel appliances, and a walkout to the deck. The cozy family room is enhanced by a gas fireplace, while the formal living and dining rooms are perfect for entertaining, featuring French doors and elegant coffered ceilings. Additionally, the main floor includes a convenient laundry room with access to the garage and ample storage space.Upstairs, you'll find a spacious 5-piece main bathroom, a large primary bedroom with abundant closet space, and a luxurious 5-piece ensuite. The generous-sized bedrooms all feature high ceilings and ample closet space. The fully finished basement offers a sizable recreation room with a gas fireplace, ceramic floors, high ceilings, and a pool table. A large storage room could easily be converted into a fifth bedroom, and there is a rough-in for an additional bathroom in the furnace room.Located just steps from St. Mary's Park and school, this home is in an ideal location for both convenience and comfort. (id:61476)
147 Yacht Drive
Clarington, Ontario
Great Opportunity to Live in this New Luxurious Waterfront Bowmanville Community. This House is Sure to Impress, As you step inside ,you'll be greeted by a Spacious Meticulously Entirely Redesigned Residence where Every details has been carefully considered with all your Dream features built right in. Open-concept layout showcases bright hardwood floors and ambient recessed pot lights throughout, Deck access kitchen overlooking privacy & green space. Kitchen features gaz appliances, Quartz countertop and a stunning custom ceiling . All Bedrooms comes with fully remodelled ensuite washrooms. 2 Laundry rooms (2nd floors and Basement). Nicely Finished walk out basement Apartment with separate entrance. Owner offer to repaint kitchen cabinets or any paint touch in the house at no expense on the buyer's preferred color. Walking distance from the Lake Ontario, Lakebreeze Park, Port Darlington Beach & Marina . Min drive to Hwy 401 and Golf course. (id:61476)
154 North Garden Boulevard
Scugog, Ontario
This is an Assignment Sale. Welcome to Heron Hills, where sophistication meets small-town charm! This brand-new oversized corner townhome offers 4 bedrooms, 3 bathrooms, and 1904 sq ft of living space. Crafted by Delpark Homes, this home features all-brick exteriors and spacious modern interiors designed for modern living. Enjoy the tranquility of Lake Scugog while being close to downtown Port Perry's amenities. Commuters will appreciate easy access to Highway 12 and the 407. Indulge in private backyards, balconies, and BBQ areas. Inside, discover 9ft ceilings on the main floor, 8ft ceilings on the second floor, natural oak stairs, lush carpeting, and ceramic tiling. Plus, enjoy peace of mind with a 7-year Tarion warranty. Welcome home to Heron Hills, where every detail reflects quality and elegance. (id:61476)
5 Main Street S
Uxbridge, Ontario
*** Great opportunity in the vibrant Multi-Family Residential sector. *** The property, located at 5 & 7 Main Street South (at Brock Street) offers 11 immaculate Residential Apartments and 1 Retail Commercial Unit, with a Net income of over $225,000. Four of the eleven residential units were newly built in 2022 and the rest have been completely renovated in the past 3 years. New Roof - 2023. Popular Quick Service Restaurant occupies the commercial space, which comes with an 8-foot canopy hood with brand new Ducting, Fan, Motor and Fire Suppression. All units are separately metered and all tenants pay own hydro. **** Total of 1 x 3 bedroom; 3 x 2 bedroom; 6 x 1 bedroom; and 1 x Studio apartments, as well as 1 x 1,100 sf Commercial unit. 11 Fridges, 11 Stoves, 4 Washers, 4 Dryers, 5 Hot Water Tanks. **** (id:61476)
1185 Marathon Avenue
Pickering, Ontario
Welcome To This Stunning Bright 2029 Sqft End-Unit Townhome With No Neighbors At The Back For Added Privacy! This Home Features A Brick And Stone Exterior, 9Ft Ceilings On Main And 2Nd Floor, And Double-Door Entry Leading Into A Spacious Foyer. The Main Floor Boasts Laminate Flooring, An Upgraded Kitchen With Quartz Counters, A Breakfast Bar And Stainless Steel Appliances. The Great Room Opens To A Walk-Out Deck, Perfect For Entertaining.The Oak Staircase Leads To The Second Floor, Where You'll Find A Luxurious Primary Suite With His & Her Walk-In Closets And A Spa-Like 5-Piece Ensuite Featuring A Freestanding Bathtub, Double Sinks, And A Glass-Enclosed Shower. The Second Floor Also Features A Convenient Laundry Room & A Semi-Ensuite From The 3Rd And 4Th Bedroom Offering Functionality And Style. Direct Access To The Garage From Inside The Home Adds To The Convenience. Pot Lights Throughout, EV Rough in Located in the Garage & So Much More! This Home Is Located In A Family-Friendly Neighborhood In A Prime Pickering Location Close To Highways, Parks, Trails, Schools & Shopping. This Home Is A Must-See! Dont Miss Out! **EXTRAS** S/S Fridge, S/S Gas Stove, S/S Range Hood, S/S B/I Dishwasher, Washer/Dryer,All Elf's, Window coverings, Central AC and Garage Door Opener. Hot Water Tank is Rental. (id:61476)
213 Suzanne Mess Boulevard
Cobourg, Ontario
Specifically designed for the current owner, 213 Suzanne Mess Boulevard is located at Cedar Shore, a unique enclave of singular custom-built executive residences. Sited a short walk to Lake Ontario, the "Hibbert Residence" with its judicious, open concept floor plan with soaring ceilings and exquisite finishes cater to discerning Buyers searching for an exceptional homeownership opportunity. Enter the home and you are welcomed by a large, bright foyer that invites you to explore the main floor where you will find: a magnificent great room with a ceiling that opens up to the second level, windows galore and an attractive gas fireplace. The spacious, well-appointed, gourmet kitchen, complete with quartz counter, centre island and custom cabinetry is a dream come true, and flows effortlessly to the generous dining area. On the main floor you will also find a convenient laundry room, and for the work-at-home professional there is an office with its own private entrance and accessibility to a powder room. On a second level you will discover 3 wonderfully bright bedrooms, one being the primary, and all have their own ensuite bathrooms. The primary bedroom is a true sanctuary, featuring a 5 piece complete with a soaker tub, a walk-in closet, a cozy sitting area and a private balcony where you can enjoy the morning sun. The mostly finished lower level, makes the home ideal for an extended family. This level has its own entrance and features an open concept kitchen-living dining areas, a multi-purpose room, a 4 piece bathroom and 2 piece powder room. At the back of the property, you will find a triple car garage. If you're searching for a desirable lakeside neighbourhood, CEDAR SHORE is situated at the western boundary of the historic Town of Cobourg on the picturesque north shore of Lake Ontario. (id:61476)
31 Brockman Crescent
Ajax, Ontario
Welcome to 31 Brockman Crescent, a breathtaking North-facing home nestled in one of Ajax's most sought-after neighborhoods. From the moment you arrive, the grand double-door entry and soaring ceiling height set the stage for elegance, complemented by a dazzling crystal chandelier. The main floor boasts an expansive living room with smooth ceilings, creating an inviting atmosphere for both relaxation and entertaining. The heart of the home is the custom-built kitchen, fully equipped with sleek stainless steel appliances, seamlessly flowing into a formal dining room with a stunning view of the backyards indoor pool. Step outside to the yard for a private oasis perfect for summer gatherings. Adjacent to the dining area, the cozy family room features an elegant gas fireplace and oversized windows overlooking the pool, bringing warmth and tranquility into the space. Completing the main level is a convenient laundry room for effortless daily living. Upstairs, the open-concept hallway with soaring ceilings leads to four generously sized bedrooms. The primary suite is a true retreat, featuring a newly customized spa-like ensuite with an oversized standing glass shower. Step out onto the private balcony and enjoy breathtaking views of the outdoors. The fully finished basement offers endless possibilities, providing ample space for entertaining, or a recreation area, along with a full bathroom for added convenience. Located just minutes from top-rated schools (2-minute walk), major highways (401 & 407), shopping plazas, and all essential amenities, this home delivers the perfect blend of luxury and convenience. Roof (2015), AC and Furnace (2024), 200 AMP electrical (2015), Stamped Concrete front and back (2016), Windows, Centennial Doors (2016). Home Inspection Report Available. (id:61476)
13020 Concession Road 5
Uxbridge, Ontario
Unique Custom Home On Country Lot-Enjoy the privacy on .99 of an acre - 3+1 Bedrooms- 3 Baths-Quality Finish Throughout- This home boasts Cathedral Ceilings- 2 Fireplaces- Full Bright and Spacious Basement finished with Large Living Room-Bedroom-4 pc. Bath and Laundry-Separate Entrance-Enjoy The View And Sunsets. (id:61476)
39 - 222 Pearson Street S
Oshawa, Ontario
This immaculate bright 3 bedroom townhome has many upgrades and beautiful finishes. Hardwood flooring bright with an updated kitchen and brand new stainless steel appliances. The living room is breathtaking with large new pot lights, high ceilings with a walk out to the backyard with the dining room overlooking the living room. There is a brand new stainless steel LG microwave that can be installed. Spacious bedrooms with big bright windows and lots closet space. Finished rec room with fireplace. Close to the 401 and lots of amenities. An amazing complex with a playground and outdoor pool with lifeguard! (id:61476)
44 - 1100 Oxford Street
Oshawa, Ontario
One of the best values to be found in Oshawa right now! This newly renovated & spacious 3 bedroom end unit townhome is ready to move into. Relax and enjoy cooking in your brand new kitchen with gorgeous quartz counters & backsplash.Wiring updated to copper. The low monthly maintenance fees in this family friendly complex gives you carefree living and more time to spend with family as it covers heat, hydro, water, parking, building insurance, snow removal & lawn care. Conveniently located steps to a quaint central courtyard park while still having the privacy of your own fenced yard/patio - perfect for entertaining & summer BBQs. Ideally located close to many amenities including transit, GO train, restaurants, grocery stores and mins to 401. Whether you're a 1st time home buyer, empty nester or investor, this home has it all. EXTRAS: Fully fenced corner unit upgraded. New broadloom, new flooring, new vanity, freshly painted. (id:61476)
806 - 250 Finch Avenue
Pickering, Ontario
Newly Updated Stunning 3 bedroom, 4-bathroom townhome, The Amber Layout 1980 SQF. This is a bigger layout than most towns in the complex. Only 3 years old, offers modern luxury with elegant finishes and an open-concept layout. Natural light fills the spacious rooms, creating a bright, inviting space perfect for entertaining. The gourmet kitchen features quartz countertops and opens to a dining area with a walkout to a large balcony. Upstairs, the primary bedroom includes a walk-in closet and a luxurious ensuite with a sliding glass door bathtub. The home also offers a 1-car garage and is located near parks, trails, shops, and the highly-rated Elizabeth B. Phin Public School, with easy access to highways 401/407. There is a POTL fee of 106.60/month. (id:61476)
904 Parklane Avenue
Oshawa, Ontario
Welcome to this fully renovated 1/12 storey home in Oshawa's desirable Eastdale community. Built in 1951, the 77'X150' lot is spacious, and boasts modern upgrades, a separate entrance to the basement and a 2-car garage. The main floor boasts brand-new hardwood flooring, a beautifully updated kitchen with sleek cabinetry, new countertops, and stainless steel appliances. Freshly renovated bathrooms add a touch of luxury, while three bedrooms provide room for the whole family. Two wood burning fireplaces and rear-walkout to the back yard provide a cozy and private experience for residents. An ensuite laundry, offering privacy and convenience. Located on a mature, tree-lined street close to schools, parks, and walking trails, this home offers the perfect combination of comfort and convenience ideal for multi-generational families or investors alike. (id:61476)
900&904 Parklane Avenue
Oshawa, Ontario
Welcome to this fully renovated 1-1/2 storey home in Oshawa's desirable Eastdale community. It is offered for sale with the 67' x 150' vacant lot next door at 900 Parklane Ave. The home was built in 1951 is on a spacious 77' x 150' lot, and boasts modern upgrades, a separate entrance to the basement and a 2-car garage. The main floor boasts brand-new hardwood flooring, a beautifully updated kitchen with sleek cabinetry, new countertops, and stainless steel appliances. Freshly renovated bathrooms add a touch of luxury, while three bedrooms provide room for the whole family. Two wood burning fireplaces and rear-walkout to the back yard provide a cozy and private experience with 1-bathroom and its own ensuite laundry, offering privacy and convenience. Located on a mature, tree-lined street close to schools, parks, and walking trails, this home offers the perfect combination of comfort and convenience ideal for multi-generational families or investors alike. Hold and develop the vacant lot or use both properties to your hearts desire. Note: Property taxes for 904 Parklane listed & Property taxes for 900 Parklane to be assessed. (id:61476)
17 Don Hadden Crescent
Brock, Ontario
A breath taking home in a highly sought after location just a short distance from the Community Centre, park , library and School. Minutes from the charming town of Sunderland where you can experience that "Hallmark movie" feel, strolling through the streets, browsing Home Hardware, picking up groceries or dining at a local favourite. This spacious 4 plus 1 bedroom , 4 bathroom detached home offers over 2700 sq feet of beautifully designed living space. Enjoy direct access from the garage into a functional mudroom, perfect for kicking off boots and staying organized. The oversized front hall closet offers ample storage, easily accommodating everything from coats and shoes, to strollers. Every detail in this stunning home has been thoughtfully planned to create a true showstopper. This home offers a well planned layout, stylish decor and on trend neutral finishes. A sleek electric fireplace is seamlessly integrated into a stunning feature wall, creating a stylish focal point, that is sure to impress. The main floor space is enhanced by the upgraded 9 foot ceilings and large windows, giving an open and airy feel. The Open concept floor plan allows seamless interaction between the kitchen, living and dining rooms while preparing meals. Unwind at the end of the day in the expansive primary bedroom, complete with ample space for a cozy sitting area! The second floor laundry area conveniently located near all four bedrooms, adds effortless functionality, eliminating the need to carry laundry up and down the stairs. The fully finished basement completed in 2024 offers a versatile additional bedroom, ideal for overnight guests, a home office, or a craft room. Completed in 2025, the brand new basement bathroom showcases modern finishes and stylish design, an elegant addition that perfectly completes the space. (id:61476)
611 - 2550 Simcoe Street N
Oshawa, Ontario
Welcome to Suite 611 at 2550 Simcoe St N! A Bright & Spacious 1+Den Condo with Stunning East-Facing Views, This sun-filled suite offers a thoughtfully designed open-concept layout that is both functional and inviting. The living area features stylish laminate flooring and opens onto an expansive balcony with unobstructed east-facing views perfect for enjoying morning coffee or relaxing evenings.The modern kitchen is ideal for entertaining, boasting quartz countertops, classic white glass subway tile backsplash, and sleek built-in stainless steel appliances.The spacious primary bedroom is a true retreat with oversized wall-to-wall windows for maximum natural light and a generous walk-in closet. The versatile den can serve as a home office, guest room, or play area, offering added flexibility to suit your lifestyle. Suite is Freshly painted &, move-in ready, Convenient stacked ensuite laundry, One locker & one surface parking space, Perfect for First-time buyers, investors, students, couples, or those looking to downsize. Prime Windfields Location and Just minutes from Durham College and Ontario Tech University. Steps to Riocan Shopping Centre, LCBO, Costco, major banks, restaurants, and quick access to Highways 401, 407, and 412. (id:61476)
3090 Mulberry Lane
Pickering, Ontario
This stunning Home In The Highly Desirable New Seaton Community In Pickering, Approx. 2.5 Year old house. offers a contemporary design with a spacious layout. Featuring 4 bedrooms and 2.5 bathrooms, including a primary room with a walk-in closet and 5 piece ensuite bathroom, this home provides plenty of room for comfortable living. The kitchen boasts stainless steel appliances, upgraded large size quartz center Island, Pot Lights and ample cabinet space, while the open-concept main floor is filled with natural light, Fireplace For Cozy Winter. Conveniently located laundry on the second floor. The unfinished basement offers potential for customization. Situated in a desirable neighborhood, this home is close to parks, schools, shopping, and all amenities, with easy access to highways (407 & 401) and public transit. A Must See! (id:61476)
205 Doug Finney Street
Oshawa, Ontario
This Stunning 2-Storey detached home located in a highly sought-after neighborhood of Oshawa. The home features spacious 4 bedrooms and 4 washrooms. Boasting approximately 2500sq ft of luxurious living space and premium upgrades. This remarkable home is close to Durham college & Ontario Tech University, Hwy 401, Elementary School, No Frills, Freshco, Dollarama, Tim's, Transit and much more. (id:61476)
201 - 26 Spencer Street E
Cobourg, Ontario
This beautiful south facing corner unit is located on the second floor and offers contemporary living space with lots of natural light. With many windows it is easy to bring the outdoors in. Enjoy being close to shopping, downtown amenities, and one of the highlights of the community of Cobourg, Victoria Park and Beach. This well maintained and recently renovated, one bedroom, freshly painted condo unit offers more space than you would expect. Enjoy a quick bite to eat at the breakfast bar. The spacious, custom-designed kitchen features stainless steel appliances, and ample workspace, perfect for cooking and entertaining. Relax in the generously sized bedroom, large enough to accommodate a king-size bed. The updated bathroom offers a sleek tub and shower with chic, contemporary fixtures. Conveniently, the modern laundry facilities are just steps away on the same floor. This secure, energy-efficient building offers low-cost living and includes a charming shared outdoor space, perfect for unwinding or connecting with neighbours. With low condo fees, property taxes and utility costs, this unit is ideal for those looking for a maintenance free lifestyle. This unit has one parking spot assigned to this unit, included in the fees. It is contently located near the front door, making taking items to your new home much easier. (id:61476)
205b Goodfellow Road
Brighton, Ontario
Lovely Treed Building Lot! 1.5 ACRE Country Setting! Nestled in the trees with sloping lot with great potential for investment or future dream home. Excellent location, only 10 minutes to Brighton and 401. Buyer to verify all permitted uses. (id:61476)
26 - 222 Pearson Street
Oshawa, Ontario
Welcome to 222 Pearson St. #26, Oshawa, ON! This charming home is nestled in a family friendly, vibrant community, offering a perfect blend of comfort, style, and convenience. The open-concept main floor is bathed in natural light, creating a warm and inviting atmosphere. The spacious kitchen is a true highlight, featuring sleek stainless steel appliances and beautiful granite countertops. Upstairs, you'll find 3 generously sized bedrooms, each offering ample closet space. The finished basement adds additional storage space, combined with a living space perfect for a home office, playroom, or entertainment centre. Step outside and enjoy access to the complex's outdoor swimming pool to your perfect summer oasis. With recent updates, including new roof shingles in 2024 and freshly shampooed and BioTreated carpets in 2025, this home is ready for you to move in and make it your own. Located just minutes from everything you need, public schools, Oshawa Centre, Costco, Oshawa GO Station, UOIT, and Trent University. This home offers unmatched convenience in a sought-after neighbourhood. Don't miss the opportunity to own your dream home at 222 Pearson St.#26. Bonus, sellers offer to pay the first month of maintenance fee! (id:61476)
49 Montana Crescent
Whitby, Ontario
Tribute's Platinum Collection! The 'Cornwall' model featuring luxury upgrades throughout including 7.5" hardwood throughout including staircase with wrought iron spindles, 10ft ceilings & more. Gourmet kitchen featuring upgraded soft close cabinets, butlers pantry with beverage fridge & custom pull out shelving, quartz counters & backsplash, large 11x4' island with ample storage & pendant lighting, built-in stainless steel appliances including Wolf oven & countertop gas range. Breakfast area boasts an oversize sliding glass walk-out with transom window leading through to the entertainers deck. Impressive great room warmed by gas fireplace with stunning custom board/batten surround & bay window with backyard views. Convenient main floor laundry, front office with french door entry that can be easily converted into a 2nd bedroom & formal dining room with elegant coffered ceilings. The lower level offers 8ft ceilings, amazing above grade windows, a spacious rec room with gas fireplace, wet bar, 3pc bath, exercise room with cushion floor & 2 additional bedrooms both with walk-in closets! Situated in a demand Brooklin community, steps to parks, schools, transits, downtown shops, transits & easy hwy 407 access for commuters! (id:61476)
1911 - 1455 Celebration Drive
Pickering, Ontario
Welcome to this beautifully upgraded and spacious 1-bedroom, 1-bathroom condo in the newly built Universal City 2. Never lived in, this pristine unit features soaring 9-foot ceilings, a sleek open-concept layout, and a large balcony - perfect for enjoying your morning coffee or unwinding in the evening. The stylish kitchen boasts upgraded stainless steel appliances and flows seamlessly into the bright living and dining areas, making it ideal for entertaining. You'll also enjoy the convenience of in-unit laundry and a private storage locker. Residents have access to exceptional amenities including a state-of-the-art fitness centre, saunas, party room with full kitchen and lounge area. Outdoor amenities include a pool, BBQ area, landscaped terrace, cozy fire pit, cabanas, and comfortable lounge spaces. Ideally located within walking distance to the Pickering GO Station and just minutes from Hwy 401, Pickering Town Centre, local shops, restaurants, and the marina - this condo offers stylish living with unbeatable convenience. (id:61476)
55 Bremner Street
Whitby, Ontario
A Meticulously Upgraded, Modern Family Home. This 3591 sqft Home Is Built On A Premium Lot! Backing Onto Lush Green-Space and Walking Trail. Located In A Prime Location In Whitby, Minutes From Essential Amenities, Shopping, Clinics, Top Rated Schools, Hwy 401/407. Every Aspect Of This Property Emphasizes Quality Construction, High End Upgrades and Excellent Location. Perfect Home For A Growing Family. This Home Has Over 200k spent on upgrades; Chef's Kitchen W/ Built-in Jenn-Air Appliances, Smooth, Coffered, and Tray Ceilings, Large Windows, Stunning Light Fixtures, French Doors, Spa Inspired Master Ensuite, Walk-Out Basement, Gas Line Rough-In For BBQ In Backyard And More! (id:61476)
1860 B Thorah Concession 11
Brock, Ontario
A rare opportunity to own an awesome hobby farm on 46 picturesque acres in Rural Brock. Some acres are hay fields, some forested with 2 ponds and a stream meandering through the property. There is a 3 bedroom home, a large metal clad multi level 32X55 workshop with running water and electricity, a garage and a 20X20 livestock shed. The home has a new shingled roof, new furnace, new ultraviolet water system, Enjoy morning coffee and beautiful views overlooking fields and trees. You're Going To Fall In Love With This Property. It Starts As You Pull Into The Drive & See The Landscape. This property front 3 roadways and has 2 driveways. 15 Minutes To Town/Grocery Store/Amenities/Boat Launch, 45 Min. To 404, 35 Minutes To Orillia/Lindsay. (id:61476)
257 - 33 Foal Path
Oshawa, Ontario
Welcome to this beautifully maintained 4-bedroom, 2.5-bathroom townhouse in the prestigious Windfields community. Freshly painted and move-in ready, this home is perfect for first-time buyers and investors alike. The open-concept living, family, and kitchen area offers a bright and spacious layout, ideal for modern living. Recent upgrades include new stainless steel appliances, a Chamberlain garage door opener, and a Nest Thermostat (3rd Gen), which will be installed before closing. The home is situated in a rapidly growing neighborhood with a newly built public school, just 1.3 km from Durham College and Ontario Tech University. Conveniently located near the 407 and the site of a proposed new mall, this property offers incredible value. (id:61476)
586 Fairglen Avenue
Oshawa, Ontario
Stunning All Brick 4-Bedroom Home In Oshawa's Sought-After Northglen Community! Ideally Located On The West End Of Town With Easy Highway Access For Commuters, This Well-Maintained Home Has Been Freshly Painted Throughout And Features All-New Modern Lighting. The 9-Ft Ceilings On The Main Floor Enhance The Spacious Feel, While The Extra-Large Family Room Features A Gas Fireplace And Stylish Accent Wall. The Upgraded Kitchen Offers Corian Countertops, Stainless Steel Appliances, Island, And A Walkout To The Private Backyard. The Dining Room Features Wood Wainscoting, Adding Character To The Space. Hardwood Floors Throughout The Main. Upstairs, The Primary Suite Features A Separate Vanity/Dressing Area, Walk-In Closet, And En Suite Bathroom. 3 Additional Spacious Bedrooms On The Upper Level. Impressive Backyard With No Direct Houses Behind, And A Gorgeous In-Ground Fibreglass Saltwater Pool! Located In A Quiet, Family Friendly Neighborhood On A Tree-Lined Street With Easy Access To Fabulous Schools, Transit, And Shopping! (id:61476)
1023 Concession Road 8 Road
Brock, Ontario
Immerse Yourself In Nature On Approximately 67 Acres (17 Acres Cleared Land And 50 Acres Forest) Of Private Land, Boasting A Custom-Built 4 Bed, 4 Bath Bungaloft Constructed In 2020. Enjoy The Spacious 2100Sqft Main Floor Complemented By A 400Sqft Loft, Featuring A Grand Main Room With A 24Ft High Ceiling And A Charming Stone Gas Fireplace, All Heated By Radiant Heat Throughout The Main Floor, Basement, And Garage. Gourmet Kitchen: Indulge Your Culinary Desires In The Kitchen Adorned With A Large Center Island, Bosch Cooktop, And Leathered Granite Countertops, Complemented By Top-Of-The-Line SS Kitchenaid Dual Convection And Microwave With A Lower Oven, Alongside An Oversized SS Fridge. Witness Breathtaking Sunsets From The West-Facing Wall And Enjoy A Serene Ambiance In The Amazing Sunset-Bathed Primary Bedroom And Loft Overlooking The Main Room, Accentuated By A Stunning Window Wall. Delight In The Convenience Of A Three-Season Sunroom With A Walk-Out To The Deck And Beautifully Finished Basement Offering A Woodburning Fireplace And Fabulous Additional Living Space. Parking For Over Fifty Vehicles In A Side Drive, Plus Parking In Front With Access To Spacious Three Car Garage. Power For Side Parking Area, Wiring For A Generac System, And Enhanced Security With 5 Exterior Wifi Cameras And A PVR Camera System. Septic And Well Are Clear Of The Back Yard Allowing Plenty Of Room For A Pool Or Use The Existing Hot Tub Wiring ($4,000) And Install A Hot Tub! Enjoy the Tax Benefits Of RU Zoning! (id:61476)
334 Fralick's Beach Road W
Scugog, Ontario
Incredible Potential In This Approx 92 Feet Waterfront Raise Bungalow With A Breathtaking View Of Lake Scugog! Main With 1,759 Sq Ft A Very Well-Designed Floor Plan With 4 Bedrooms And 2 Bathroom, Two Bedrooms Have Side Door To Sundeck With Lakeview, Plus Another 1,759 Sq Foot Walk-out Basement ( Finished 2025) With Amazing Huge Windows . Family Room With Huge Window Overlooking The Lakeview With Cathedral Ceilings And Fireplace (As Is). Four Season Designed Cottage To Enjoy Sunny Summer Or Winter Sporting. **EXTRAS**: Brand New Kitchen Cabinets & Range Hood (2025), New Furnace (2025), Hardwood Floor(2023) And Two Bathrooms On Main(2023), Huge Decks(2023) And Interlocking In The Back(2023), Most Windows Replaced (2023). (id:61476)
92 Ainley Road
Ajax, Ontario
Welcome to the 3-storey semi-detached house (THE MOGOLIA ELEVATION B 2001 Sqft ) by Sundial Homes Ajax. just minutes away from Highway 401 & 412, unbeatable location just 5 minutes drive to Costco, Durham Centre, restaurants, daily essentials and Hwy 401, plus just a 10 minute drive to Ajax GO. The brand new Ajax Fairgrounds (grand opening summer 2025) is just a 2 minute drive away located beside the state of the art Audley Recreation Centre. Families will love the 5 minute walk to Viola Desmond PS (plus new Catholic school scheduled to be built beside it) and the three modern family friendly parks, trails and ponds nearby. The family room on ground floor is converted a bedroom with kitchen and bathroom in basement. (id:61476)
67 Royal Gala Drive
Brighton, Ontario
**Stunning Duromac Home with Luxury Upgrades** Discover this remarkable Duromac home that boasts high-end upgrades, delivering the feel of a luxury detached residence for significantly less money! Step into the inviting great room featuring soaring 10-foot trayed ceilings, enhanced by solar tubes above pot lighting, Gas Fireplace that illuminate the space beautifully. The upgraded kitchen is a chef's dream, equipped with undermounted lighting, elegant quartz countertops, and an oversized island with deep pot drawers, perfect for cooking and entertaining guests. Retreat to the spacious primary suite, complete with a large walk-in closet and a bright ensuite bathroom featuring a walk-in shower with a glass enclosure and a transom window for added light. The main floor also includes a generously sized second bedroom, a modern 4-piece bath, and a convenient located laundry room. Looking for more family space or additional bedrooms? The open staircase leads you to a fully finished lower level that includes two more large bedrooms, a full bath, a cozy family room, and a recreation room perfect for gatherings and leisure. This home shows beautifully and has a lot of open space while at the time has areas for privacy with luxury features. Garage access is certainly a must have! As you walk through this home, you will quickly appreciate the expansive layout and the beauty of the space. Large fully-fenced rear yard off rear covered deck. Raised Flower Beds in backyard. Driveway has recently been coated. No Sidewalk!! Walking area and trails like Proctor Park close by. Close to Presqu'ile Provincial Park. HRV Ventilation System. Easy 401 Access, Groceries, Pharmacies, Schools, And Recreation. Don't miss out on this exceptional home, Shows a 10+++ (id:61476)
3103 - 300 Croft Street
Port Hope, Ontario
Welcome to the extraordinary 300 Croft Street #3103! Nestled in the sought after Croft Garden Home Condominiums, this 2 bedroom, 2 bathroom residence is located in the town of Port Hope, just a 5 minute drive from the charming downtown area, known for its scenic waterways, Saturday morning Farmers Market, vibrant community, and amazing shops and restaurants. This home features beautiful cathedral ceilings and an open concept design with engineered hardwood flooring and new light fixtures throughout, creating a seamless flow between living spaces. The home is filled with plenty of windows covered with luxurious California shutters that provide ample natural light and an airy atmosphere. The sparkling white kitchen is a highlight, featuring new backsplash, modern black countertops with matching black sink and faucet, stainless steel appliances, a convenient breakfast bar, and custom storage drawers. Both bedrooms boast engineered hardwood floors and spacious double door closets. The primary features custom shelving, and the secondary features custom inserts for maximized storage. The clean main floor bathroom includes a walk-in shower, while the powder room boasts freshly updated features and new paint from top to bottom in 2022. The home also boasts a new stackable Whirlpool washer and dryer (2022).For outdoor enjoyment, the home provides a quiet and private porch, perfect for spring, summer, and fall evenings! Recently installed sidewalks in the surrounding area allow for scenic walks, and the property's close proximity to the 401 ensures easy commuting. As a bonus for families, the park at the end of the road features a splash pad! (id:61476)
18 Country Club Crescent
Uxbridge, Ontario
Welcome to this Spectacular Executive Residence nestled within the Exclusive Gated Golf Community of Wyndance Estates. At just under 5000 sf, this Luxurious Home epitomizes Upscale Living, showcasing extensive Features and Upgrades that truly set it apart. You will be captivated by the Grandeur of the Soaring 10 ft Ceilings that flow throughout the Main Fl and 2nd Fl Hall. The Dining and Family Rms are adorned with Beautiful Waffle Ceilings, while the Living Rm boasts a breathtaking 15 ft Vaulted Ceiling, enhancing the bright and open atmosphere of the Main Floor. The heart of this home is the Fabulous Kitchen, designed for Culinary Enthusiasts and Entertainers alike. It features Luxurious Leathered Granite Counters, high-end Restaurant-Grade Appliances, a massive Island with a Breakfast Bar, and a Convenient Servery offering ample additional Storage, including a secondary Walk-in Refrigerator. The secluded Primary Retreat offers a Private Sanctuary and features a separate Sitting Area with a 2-sided Gas F/P, a large Dressing Rm/Closet with Custom Built-ins, and an Elegant Ensuite that delivers a Spa-like Experience. All other Bedrooms provide Comfort and Privacy, each with its own Ensuite Bath and W/I Closet. Stepping Outside, youll find a Sun-drenched Backyard with a massive 40 x 20 Saltwater Pool, feat an Illuminated Triple Waterfall and Tanning Deck. The outdoor Stone Kitchen, complete with a B/I Gas BBQ and Charcoal Smoker, offers the Perfect Setting for al fresco Dining. To top it off, a large Pergola equipped with Speakers and Lighting utilizes a B/I Gas Heater to extend the Outdoor Season. This Home doesn't just offer Exceptional Living Spaces, it also includes Exclusive Lifestyle Perks. As an Owner, you will enjoy the Privilege of a Deeded Platinum ClubLink Membership, granting you access to Exclusive Golf Opportunities. This isn't just an Amazing Home; it's an Extraordinary Lifestyle waiting to be Embraced! (id:61476)
75 Cemetery Road
Uxbridge, Ontario
Welcome home to 75 Cemetery Rd! This magnificent 2-year-old custom-built beauty offers approximately 4800 sq ft of total living space. This stone and brick upscale, finely finished, family home boasts inviting curb appeal and is handsomely situated on an incredible 55' x 249' fully fenced lot ready and waiting for your fabulous landscaping plan. The long multi vehicle driveway leads to the double attached garage with mud room entry. Relax with your favourite beverage and enjoy the westerly sunsets from your covered front porch softened by the tinted glass railing. Luxurious finishings throughout including light oak wide plank engineered flooring, detailed coffered / waffle style ceilings, deep classic trims and moldings, LED pot lights, waterfall kitchen island, Quartz counters & porcelain tiles throughout, full slab Quartz backsplash tile, family room entertainment center with included big screen tv, custom semi transparent blinds throughout, quality stainless steel appliances, large pantry with roll outs, designer light fixtures, built-in custom shelving and desk in den, plus so much more! Magazine quality primary bedroom suite with spa like 5 pc ensuite, coffered ceiling, professionally installed closet organizer and picture windows overlooking the awesome back yard. Fully finished L-shaped basement level offering an expansive rec area, lower level office, 3 pc bath and spacious storage room with organizers. Central air, vac and security. (id:61476)
6 Milne Court
Uxbridge, Ontario
A rare opportunity in Quaker Village! This expansive 3,664 sq' home (over 5,000 sq' including the basement) offers incredible flexibility for multigenerational living, a home-based business, or private guest accommodations. The thoughtfully designed main-floor addition (built in 2008) provides a self-contained living space with its own living room, kitchen, bedroom, and bathroom, plus a dedicated furnace and A/C. Upstairs, you'll find 4 spacious bedrooms, including a massive primary suite, an office/den, and 3 bathrooms (2 are ensuites).The main level boasts multiple living areas, including a bright sunroom with a walkout to the backyard perfect as is or, with a renovation, could be transformed to expand the living room and kitchen, adding even more square footage. The well-developed basement features a large rec room with a bar, bathroom, large laundry room, and ample storage. Outside, enjoy your private backyard with a 9 deep pool and wrap-around covered porches, ideal for soaking in the views of this nearly 1/3-acre corner lot. Conveniently located within walking distance to Quaker Village schools, parks, walking trails, a leash-free dog park, and downtown amenities. Plus, easy access to Hwy 407 & 404 for commuting! This home is full of possibilities don't miss out! (id:61476)
23 Silver Spring Crescent
Uxbridge, Ontario
This pristine 2,482 sq ft (per MPAC) bungalow sits on a 2.11-acre property and includes a fully finished basement with over $200,000 spent on professional landscaping! The backyard features an in-ground pool surrounded by extensive hardscaping, including armour stone retaining walls and approx 3,400 sq ft of patio and backs onto the Timber Tract Trail, Durham Forest and Uxbridge's vast trail system. Curb appeal is enhanced by wood siding and stone accents. Multiple walkout points to the patio, raised deck and pool, including from the principal bedroom, kitchen & rec room make indoor/outdoor entertaining a breeze. The main floor underwent extensive renovations in 2014 (see Features). It boasts an open-concept living, dining, and kitchen area featuring oversized windows overlooking the backyard. The living room has a vaulted ceiling, double-sided gas fireplace, and custom built-ins with a dry-stacked stone feature wall. Enjoy the chefs kitchen including a large island with breakfast bar, gas cooktop, beverage fridge, and top-of-the-line appliances, including a Samsung fridge and GE Monogram double wall oven with speed oven. Work from home in your stylish office overlooking the yard. The primary bedroom walks out to a stone patio, has a walk-in closet and a luxurious 5-pc ensuite with a rain shower and soaker tub. Two additional bedrooms, a 3-pc bathroom, powder room and laundry room complete the main floor.The finished basement has heated slate floors, a 3-sided gas fireplace, and a recreation area with a kitchenette. It also features a media area with Sonos speakers, a 3-pc bathroom, and two additional bedrooms. The home is equipped with an efficient geothermal heating and cooling system and ample storage throughout. Other Features: EV Charger, Roof (2019), Water Softener, Iron Filter (2024), Pool Pump and Filter (2024), Well pump (2022), In Floor Heat in all Baths and Laundry and Foyer, Geothermal Heat/Cool, Generator Transfer Switch, Central Vac, Security System (id:61476)
51 Henry Smith Avenue
Clarington, Ontario
Don't Miss This Rare Opportunity! Stunning 4-Bedroom Home in a Coveted Neighborhood. Welcome to this exquisite 2-story home, offering a perfect blend of charm, sophistication, and modern living. From the moment you step inside, you're greeted by a grand foyer that opens into a spacious living and dining area. The open-concept design seamlessly connects to a chefs kitchen, featuring a large island, perfect for entertaining family and friends. The breakfast area leads directly to a spacious backyard, offering a great outdoor retreat. This home boasts rich hardwood flooring, soaring 9-ft ceilings, and a sunken laundry room with direct access to the garage. Also on the main floor is a private office with broadloom, which could double as an additional bedroom. A standout feature of this home is the mid-level great room, an ideal space for entertaining or unwinding. Upstairs, the primary suite is a true sanctuary, complete with a luxurious 4-piece ensuite, soaker tub, and his-and-hers closets. The upper floor also features three additional bedrooms and another 4-piece bathroom. The professionally finished basement with one bedroom this expands your living space with a Rec room and an office that's three separate rooms, two with closets, and an additional 4-piece washroom for added convenience. Prime location! Situated in the heart of one of the most sought-after neighborhoods, this home is within walking distance of upcoming schools (both public and Catholic) and a brand-new daycare under construction. As this neighborhood continues to develop, its desirability will only grow! Act fast! Homes like this don't last long, schedule your showing today. (id:61476)
70 Wade Square
Clarington, Ontario
Gorgeous Freehold End-Unit - Just Like a Semi! 1610 Above ground and Appx. 700 sq. ft. finished Basement (approximately 2,300 sq. ft. living Space). This meticulously crafted piece offers the perfect blend of comfort, style, and functionality. The main level features a bright and inviting front entrance that leads to a Separate living area or office/den and a spacious, open-concept layout with a great room, a Gas Fireplace, which seamlessly connects the Eat-in kitchen to a walk-out to the large deck with a hot tub, and a good sized backyard with Garden shed and Outdoor Storage. 3 Great-Sized Bedrooms, Primary Bedroom with Walk-in Closet & En-suite. Tons Of Windows & Natural Light. A full-size finished basement expands living space, offering endless possibilities for entertainment, recreation. Entrance to Garage. This home is ideal for families seeking ample space. (id:61476)
45 - 1411 Coral Springs Path
Oshawa, Ontario
Prime Location in Taunton, Oshawa! This bright, and spacious freedold townhouse features 3 bedrooms and 2.5 bathrooms, offering modern living space with an excellent layout. Enjoy the luxury of granite countertops and the convenience of 1 garage and 1 driveway parking spot. Located in a great family-oriented neighborhood, this home is just minutes away from Ontario Tech University and Durham College, making it perfect for students and faculty. Additionally, you'll find all essential amenities nearby, including shopping centers with Walmart, Home Depot, Best Buy, and Shoppers Drug Mart, ensuring you have everything you need within easy reach. This is a perfect blend of comfort, convenience, and community living! (id:61476)
1105 Nugent Court
Oshawa, Ontario
Luxurious Executive All-Brick Home In Sought After Taunton Area Offering 5 Bedrooms And Approximately $250K In Builder Upgrades. This 3300+ Square Foot Home Features Soaring 10' Ceilings On The Main Floor Which Enhances The Spacious Layout, With Formal Living And Dining Rooms, A Butler's Pantry, And A Stunning Chef's Kitchen With A Large Island, Quartz Counters, And Stainless Steel Appliances. The Open-Concept Breakfast Area Walks Out To A Large Patio, While The Family Room Impresses With A Gas Fireplace And A Grand Bay Window. Head Upstairs Where You'll Find Four Generously Sized Bedrooms, Each With Its Own Ensuite. The Primary Suite Is A True Sanctuary With His-And-Hers Walk-In Closets And A Spa-Like 5-Piece Ensuite. An Open-Concept Sitting Area Completes The Second Floor. The Fully Finished Basement Offers A 5th Bedroom With A 2-Piece Ensuite, A Sleek Kitchenette With Quartz Counters And A Large Island, And Large Movie Area With Durable LVP Flooring. A Rare Offering In One Of Oshawa's Most Sought-After Communities! (id:61476)
7 Chopin Court
Whitby, Ontario
Location, location, location! Located in the desirable West Lynde. Move in ready side split home, entertainers delight with renovated modern kitchen, open concept main floor/living/dining/kitchen combination. Ground floor family room with fireplace and a walkout to backyard with an inground pool (Summer is just around the corner). 3 bedrooms and 3pc bath upstairs. Basement has rec room with pool table. Large laundry room with storage space. This house is a gem, see pictures and tour! Enjoy!! **EXTRAS: Bonus inground pool, 2pc bath on ground/main floor. Renovated open concept side split. (id:61476)
132 Robin Trail
Scugog, Ontario
Be the first to call this stunning turnkey home your own! Nestled in the heart of Port Perrys sought-after Heron Hills community, this brand-new all-brick, two-story home offers the perfect blend of modern style and small-town charm. With 4 spacious bedrooms, 3 bathrooms, and an unfinished basement featuring a rough-in for a future bathroom, this home is ready for your personal touch.Inside, the bright and airy open-concept layout is designed for both comfort and functionality. The stylish kitchen, complete with a center island, is perfect for gathering with family and friends. Sliding doors lead to the backyard, seamlessly extending your living space outdoors.Upstairs, the expansive primary suite offers a walk-in closet and a spa-like 4-piece ensuite. The main floor features laminate flooring throughout, while the mudroom includes a laundry sink for added convenience. The attached garage provides additional storage or parking space.Located just minutes from downtown Port Perry, this home offers easy access to the waterfront, charming shops, and some of Durhams finest restaurants. Dont miss this amazing opportunity to own a brand-new home in a vibrant, growing community! ** This is a linked property.** (id:61476)
285 Stephenson Point Road
Scugog, Ontario
Same owners for 24 yrs who have renovated, improved and lovingly cared for this property. Unique home located on a deep, south facing, lot with 80' of water frontage. Easy enjoyment of fishing/boating/snowmobiling/ice hockey on a sheltered area of Lake Scugog. The custom compass star marks the heated portion on the driveway. Walk the landscaped entrance to the double front door of timeless design. The living room has wall-to-wall windows overlooking the lake and pool. The walkout to the balcony provides a sheltered spot for your morning coffee. Modern open concept provides plenty of light and is perfect for entertaining large gatherings. The kitchen is spacious and renovated with high-end appliances & granite counters. Hardwood flrs throughout the main level. The primary bdrm has a 5pc renovated ensuite with large steam shower. Walkout from the main fl family room to the covered BBQ entertainment area which also provides access to the 20x44 loft over the detached garage. The loft is perfect for work space or party room with built-in sound. The comfortable & family friendly walkout bsmt boasts a brick wood-burning fireplace and overlooks the inground pool and patio. A total of 5 fireplaces add warmth to this spacious home no matter what the weather. Outside the landscaped lot gently slopes down to the waterfront. Mature trees and cedars make it private. Two heated garages with 4 access doors & room for 5 cars will intrigue any car enthusiast. Truly worth a look as this home shows pride of ownership on all levels. Situated on a quiet dead-end street. Be in before summer to enjoy all this home has to offer!See attached feature list for more details (id:61476)
2248 Crystal Drive
Oshawa, Ontario
Why to go for old properties when Brand New Detached house is Available ? Bright, spacious interior with an open-concept layout with 2527 Sq feet house in a brand new community with 9' ceiling on main, Spacious bedrooms, including a luxurious primary suite with walk-in closet and 5 pc ensuite.Close proximity to top-rated schools, parks, shopping, and transit few mins to 407 , Close to very famous Durham college . Rare opportunity to own a gem in this sought-after Oshawa community!. New Area, New friends, New House ,What else you need ..**EXTRAS** Mackie park, df golf courses, two ski resorts less than 30 min. Highest rank high school a min away., All Brand new appliances will be provided (id:61476)




