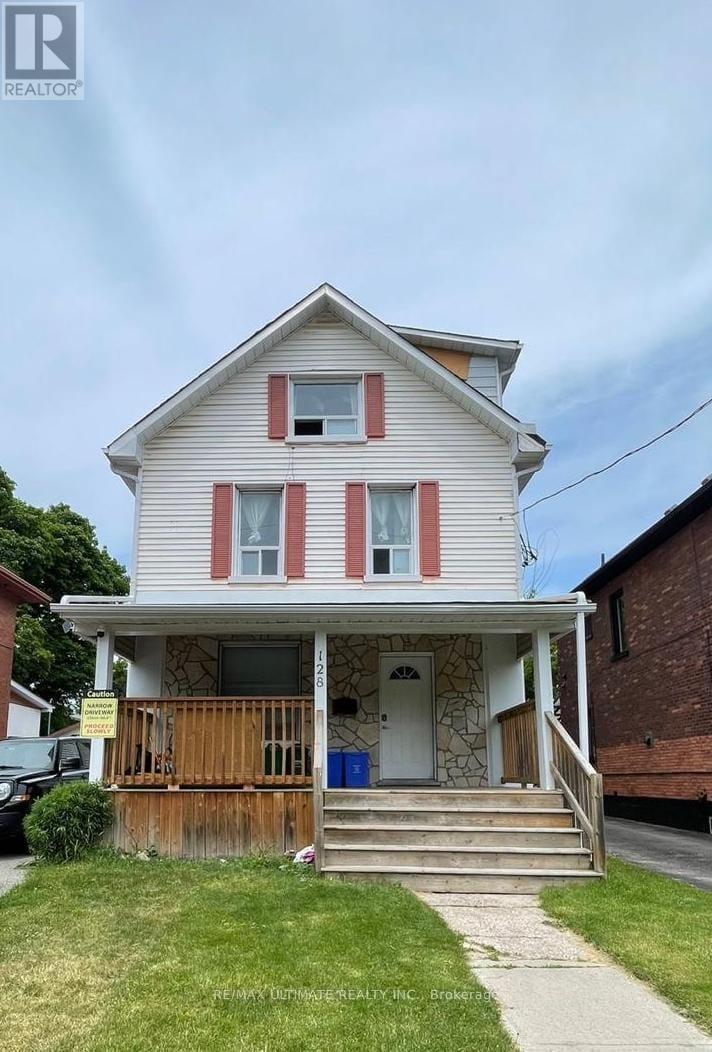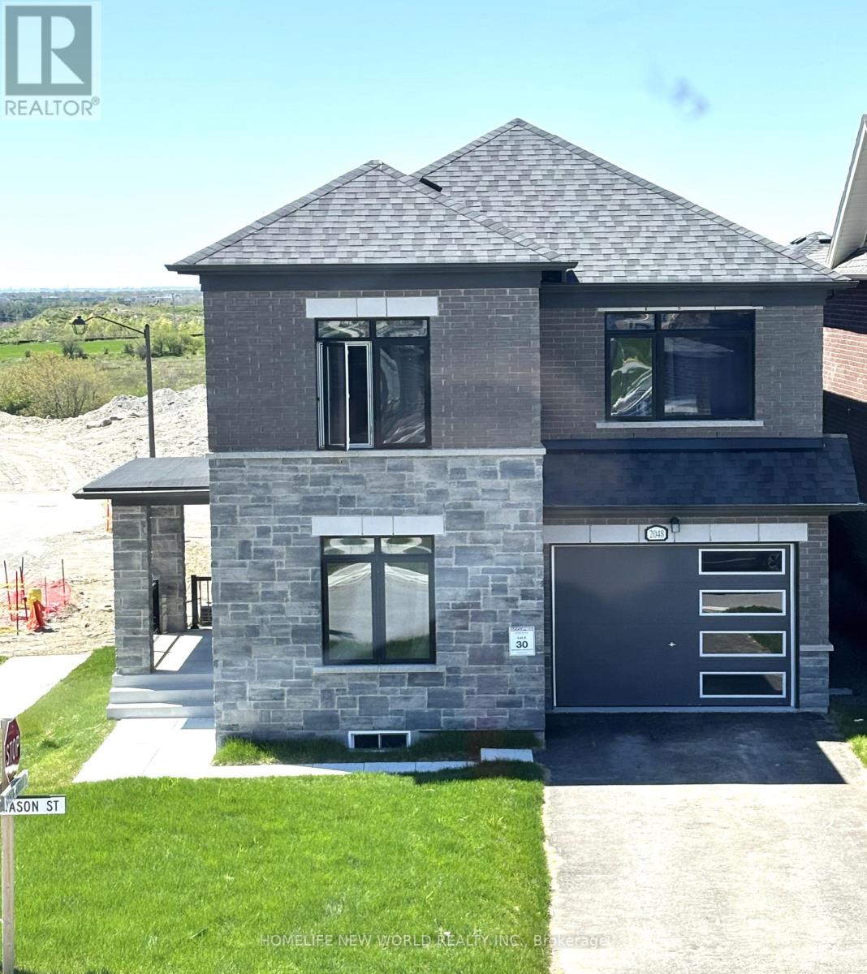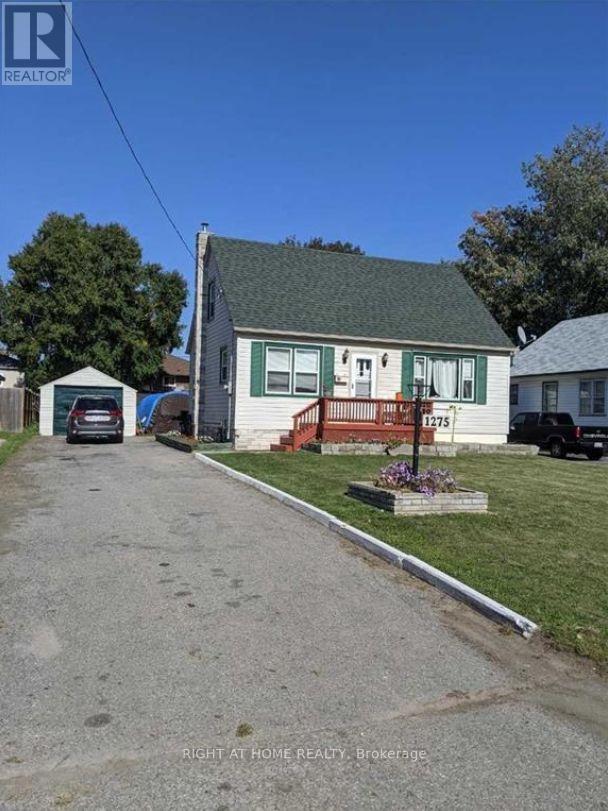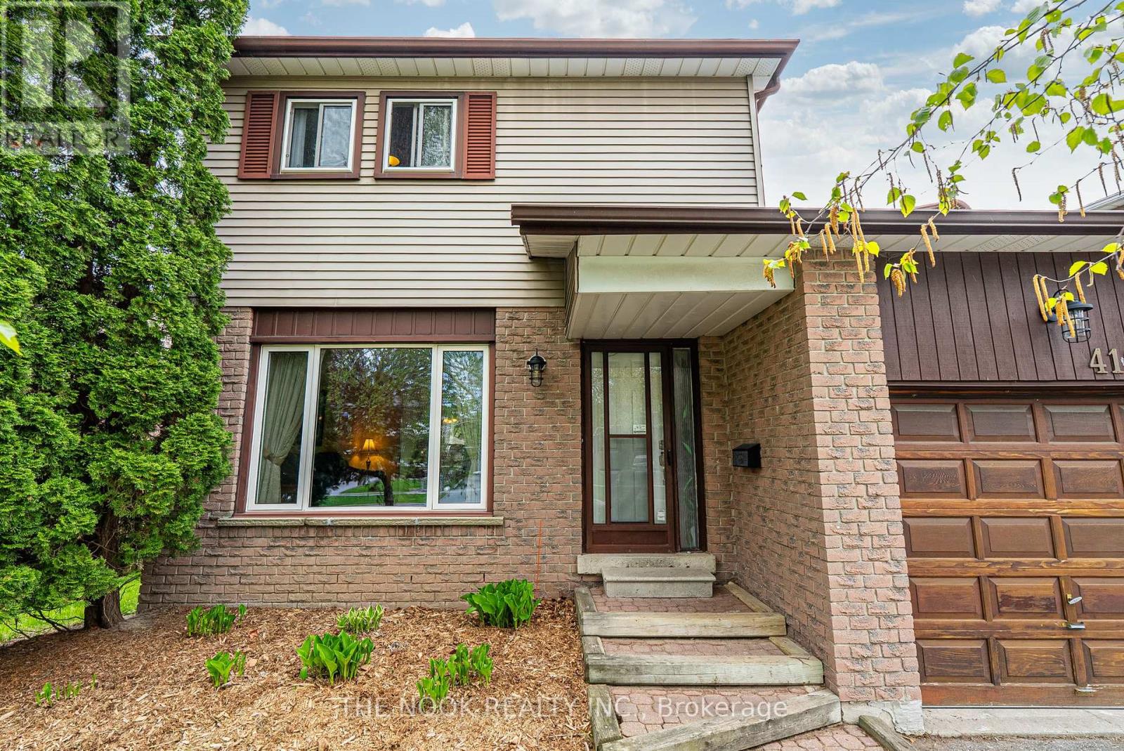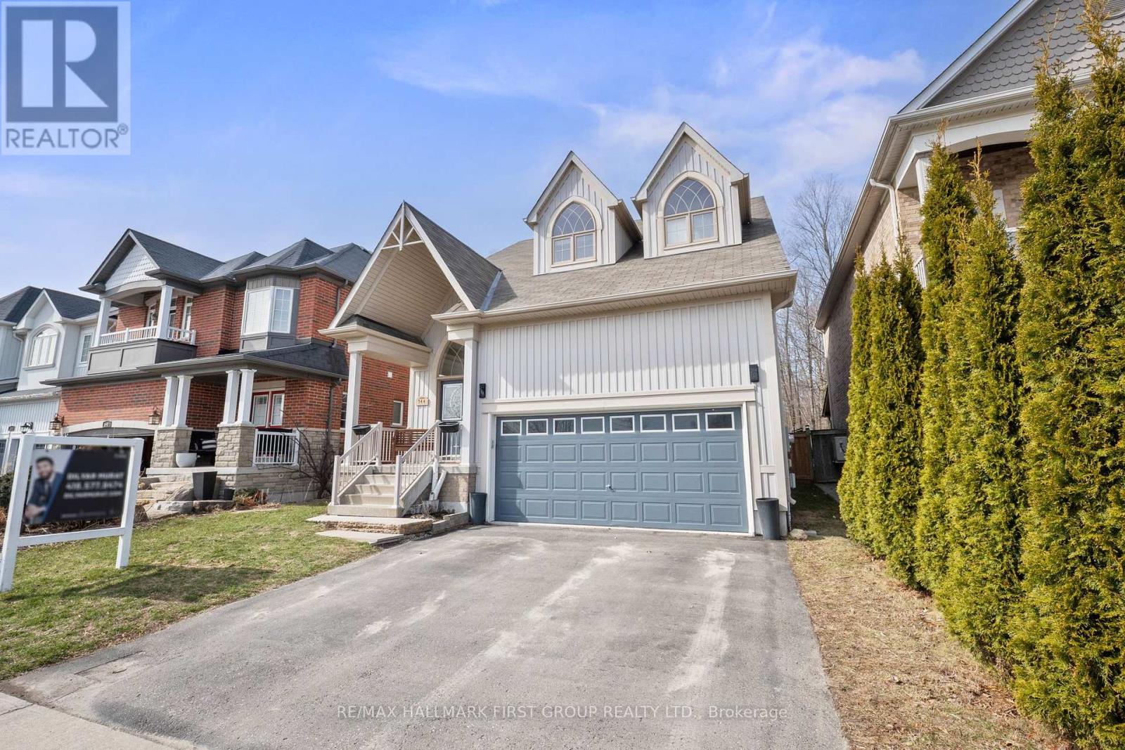128 Elgin Street E
Oshawa, Ontario
***Legal Duplex***This Large 7 Plus 1 bedroom "CASH POSITIVE!" 2.5 Story Great income and a Great Investment! Main Floor Features Living Room, Kitchen & 2 Bedrooms, 2nd Floor Has 2 More Bedrooms And Living Space, 3rd Floor Has Family Room And Another Bedroom. Basement Apartment. Amenities near by: Costco, Shopping, Restaurants & Entertainment. Easy Access To Hwy 401 Straight Down Ritson (id:61476)
709 Elmer Hutton Street
Cobourg, Ontario
Welcome to the Port Granby Estate, in the sought-after New Amherst Village, nestled in the charming beach town of Cobourg, just minutes from Lake Ontario and hwy 401. This exceptional 3+1 bedroom, 4-bath home offers the perfect blend of classic design and modern convenience. Inside, you'll find a spacious layout featuring a main floor office that easily doubles as a guest bedroom, a cozy gas fireplace in the living room, a powder room, direct access to the garage and a dining room overlooking the large south-facing deck and fully fenced yard. Last, but not least, the Chefs kitchen is certainly the focal point of this open concept design, equipped with S/S Gas Stove & appliances, quartz countertop and a luxury island with seating for 3, providing a seamless blend of functionality and sophistication. Upstairs has a 4-piece main bathroom, 3 generous bedrooms and a laundry facility (currently being used as a walk-in closet). The primary bedroom includes an ensuite and a walk-in closet. Since the laundry facility is situated directly outside the 2nd bedroom, it could be converted into an additional ensuite space, creating a second primary bedroom if so desired. The finished basement has generous windows providing natural light, two-piece bath, dimmable pot lights, storage space, and a spacious recreation room, part of which is currently used as a bedroom space. Located close to, beach, downtown core, schools, parks, churches, hospital, library and everyday amenities. This home is surrounded by an extensive network of walking and biking trails that connect the entire neighbourhood offering a truly active and connected lifestyle. Extras: Central Vac; Lawn sprinkler system with timer; Custom wood blinds on majority of windows; Easy-clean windows; parking for 6 and much more! (id:61476)
29 Third Avenue N
Uxbridge, Ontario
Welcome to this beautifully renovated side-split home located in the heart of Uxbridge, hitting the market for the first time in decades. This is only the second time this cherished property has ever been offered for sale, making it a rare opportunity in one of Uxbridges most desirable established neighbourhoods known for its oversized lots, mature trees, and quiet streets. From the moment you step inside, you'll appreciate the attention to detail and quality renovations throughout the main level. The spacious, open-concept layout is anchored by a show-stopping custom kitchen featuring a massive quartz island with unlimited storage, sleek quartz countertops, and a five-burner gas stove perfect for family gatherings and entertaining. Upgraded windows flood the space with natural light, while the stunning hardwood floors tie it all together with elegance and warmth. Upstairs, the beautifully renovated main bathroom offers spa-like comfort, while the lower level boasts a completely finished basement featuring an oversized family room with large windows, another brand-new full bathroom, and loads of flexible living space The main living room includes a cozy gas fireplace and an adjacent two-piece bathroom, offering the perfect opportunity to convert this area into a luxurious main floor primary suite with direct access to the backyard through sliding glass doors. Enjoy your morning coffee in the screened-in porch overlooking the massive, fully fenced backyard a true rarity in town. While the screened porch is being sold as-is, its a bonus space filled with potential. Lovingly maintained and thoughtfully updated, this home combines modern upgrades with the charm and space of an established neighbourhood. A must-see for buyers seeking quality, character, and room to grow all within walking distance to schools, parks, trails, and Uxbridges vibrant downtown. (id:61476)
45 - 1635 Pickering Parkway
Pickering, Ontario
Ideal for First-Time Buyers & Savvy Investors! Welcome to this bright and spacious 3-bedroom, 2-bathroom townhouse offering the perfect blend of comfort, style, and convenience all with a low maintenance fee. With over 1,218 sq ft of well-designed living space. Step inside to a modern open-concept kitchen featuring stainless steel appliances - microwave, fridge, and stove perfect for home cooks and entertainers alike. The main living and dining area offers a seamless layout ideal for family gatherings or relaxing evenings in. On the second floor, you'll find two generously sized bedrooms with a shared 4-piece semi-ensuite bathroom. The entire top floor is dedicated to the primary suite, complete with its own private ensuite, large closet, and walkout to a rooftop terrace, your own personal retreat. Enjoy a charming backyard, perfect for summer BBQs or quiet mornings with coffee. Located in a family-friendly and peaceful neighbourhood, you're just minutes from Highway 401, Pickering GO Station, Pickering Town Centre, parks, schools, libraries, grocery stores, and local restaurants. Everything you need is within walking distance, making this home as practical as it is stylish. Don't miss out this gem is priced to sell and shows really well! (id:61476)
2048 Chris Mason Street
Oshawa, Ontario
Welcome to this elegant 4-bedroom, 3-bathroom corner-lot home by Sorbara Homes in North East Oshawa. Offering approx. 2,500 sq. ft., this upgraded detached residence features a striking brick and stone exterior, enhanced natural light from extra windows, and a spacious open-concept layout. A private office on the main floor provides the ideal space for remote work or study. The modern kitchen includes stainless steel appliances and opens into a bright living/dining area and breakfast nook. Upstairs, you'll find four generously sized bedrooms, including a luxurious primary suite with a 5-piece ensuite, walk-in closet, and large windows. All bedrooms offer ample closet space, ensuring comfort and convenience for the whole family. A second-floor laundry room with front-load washer and dryer adds practicality. The unfinished basement features large look-out windows and offers excellent potential for customization. Includes an attached garage plus a 2-car driveway. Ideally located near top schools, Durham College, UOIT, Costco, parks, shopping, and Hwy 407. (id:61476)
28 Upland Drive
Whitby, Ontario
4 bedroom detached house. 2 bedroom BASEMENT apartment with living/dining/kitchen/washroom/laundry/separate entrance. MAIN FLOOR with living/dining/kitchen/family area/fireplace/2-pc washroom/laundry/ house entrance from garage/kitchen with centre island/walk out to deck/ pot lights/ hardwood floor. 2ND FLOOR with 4bedrooms/3 washrooms/big master bedroom, walking closet & en-suite washroom/hardwood all through. Newer furnace & Ac unit (2021). Great location : easy access to hwy 401, short walk to public transit and shops on Dundas/Thickson Rd. (id:61476)
1275 Simcoe Street S
Oshawa, Ontario
Legal Duplex; Steps To New Marina Location, Lakeview Park And Oshawa Beach; 1-3 Bedroom And 1-1Bedroom Apartments; Basement and Upper apartment vacant So Set Your Own Rent; Detached Garage; 55 Front Foot Lot; Large Front Yard. No Survey.Two Bedrooms On Upper Floor And One On Main Floor; Washroom On Main Floor; Rear Entrance To Basement Apartment. Mutual Laundry Room. Three bathrooms. Main floor bedroom and 2 upstairs. (id:61476)
Lot 5 - 4627 Ganaraska Road
Clarington, Ontario
This outstanding piece of paradise has not been offered for sale in nearly 60 years. A rare, beautiful 10-acre lot with an excellent building site fronting on private Burnham Creek Road. A small cabin with hydro on the property, fast-flowing Burnham Creek with Rainbow and Brown Trout in the Spring and Fall, a bridge over the creek to a nice pond surrounded by lush vegetation. (id:61476)
9 Chester Lane
Clarington, Ontario
Once in a While a Gem comes to Market ... This is The One. Tastefully Re-Imagined and Upgraded by "Desousa Homes" Boasting 1745 Sq Ft up and over 800 Sq Ft Finished on the Lower Walk Out Level. Marvellous open Main Floor with Hardwood Flooring,A Den, and a Designer Kitchen with Stainless Appliances and a B/I "Miele" Coffee Bar.Dbl Door Walk out from the Great Room with a Gas Fireplace, to a wrap around Partially Covered Deck overlooking Private Yard and with Stairs to the A/G Pool. 3 Bedrooms up and 1 Down and 4 bathrooms ( No Waiting ) Heated Floors in the Primary Ensuite. Lower Level Boasts 4th Bedroom, 3pce Bath and Laundry Room Combo and an Office and Huge Rec Room with another Gas Fireplace and Sconce Lighting. Double Doors walk out to Covered Patio and Hot Tub space.A Very Special Home in Family Friendly Newcastle. Walking Distance to Grocery Shopping, St. Francis of Assisi C. E. S, The Diane Hamre Recreation Complex and 2 Minutes to the 401. Don't wait to View this Home ! See The Virtual Tour for All The Details (id:61476)
416 Gothic Drive
Oshawa, Ontario
Welcome to 416 Gothic Drive, a fully detached home with a garage and parking for 4 cars in the driveway is a bonus for the family with a trailer or multiple cars. This is a family friendly neighbourhood with schools and parks nearby. With approximately 1700 Sq Ft of living space, this 3 bedroom home features main floor powder room, main floor laundry and garage access, a renovated bathroom on the upper level and a partially finished basement that is a great open space for the teenagers to hang out in.Walkout from the laundry room to the 11'x21' deck that has a gas line waiting for you to bring your barbeque and enjoy the summer sun in this west facing backyard. There is a 200 amp breaker panel and a pony panel, all with copper wiring. The plumbing is copper w/pex in the renovated upper bathroom.Shingles on the house in 2018 and on the garage in 2024, Gas furnace and central ac unit new in 2023. New in 2023, the hot water tank is a rental.2025 new LG clothes dryer, 2024 new dishwasher, 2024 the upstairs bathroom was completely renovated and shut offs were added, the dimple board was added to the floor and behind the shower tile, new tub, toilet, white vanity with marble counter and style mirror and light fixture, large marble floor tile, wall niche and cupboard for storage, wall niche in the shower for bath products and the window above the toilet offers natural light. Come home to your detached home with garage & fully fenced yard (id:61476)
544 George Reynolds Drive
Clarington, Ontario
Welcome to one of the most desirable streets in Courtice! This stunning bungaloft sits on a premium lot backing onto a ravine and facing a quiet park, offering exceptional privacy and serene views. Features a main floor bedroom with a 5-piece ensuite, ideal for parents or grandparents & perfect for multigenerational living. Step inside to find a beautifully upgraded interior featuring hardwood floors, pot lights, and 9-foot ceilings on the main floor. The open-concept living and kitchen area is perfect for entertaining, complete with a gas fireplace and a custom-built, elegant kitchen with quartz countertops and ample storage. A formal dining room provides a warm space for gatherings. Upstairs, the show-stopping loft - currently used as the primary bedroom - boasts a vaulted ceiling, massive windows overlooking the ravine, a walk-in closet, and a luxurious spa-like ensuite with a 6-foot Jacuzzi tub and a cozy fireplace. This breathtaking space combines comfort and style in a way that's hard to find. This home offers the perfect blend of charm, light, and luxury in one of Courtice's most sought-after neighbourhoods. (id:61476)
345 Whitevale Road
Pickering, Ontario
Discover the charm of a truly unique property nestled in the highly sought-after Hamlet of Whitevale, in Pickering's picturesque countryside. Lovingly preserved and updated century home (circa 1875) offers a spacious, light-filled layout with 3 bedrooms & 3 bathrooms perfectly blended with timeless character and modern living. A stunning four-season family oasis welcomes you with a stone path & patio leading to a beautifully updated interior with retained classic charm. The generous entryway flows into a bright farmhouse-style kitchen overlooking the lush backyard and pool. An ideal setting for both everyday living and entertaining. Enjoy the open concept family room, separate dining room with tin ceiling accent and a separate living room that doubles as a serene retreat featuring an accent wall and cleverly concealed cabinetry with ample storage and organization solutions.Upstairs, well appointed bedrooms offer comfort and privacy. The primary suite is a true retreat complete with extensive built-in cabinets & closets, a beamed ceiling and a spa-like ensuite with soaker tub and glass shower. Secondary bedrooms include custom closet & storage. Professionally finished basement has a glass enclosed wine storage, entertainment credenza and a stylish bar area. Step outside into an entertainer's dream. Extensive natural stone patios unite a pergola covered dining area, covered seating area, cabana, change room and an 18X36' saltwater pool with natural stone steps, dramatic stone accent wall with 3 waterfall features. Treed yard offers privacy and outdoor play or peaceful stargazing under dark skies. Oversized detached garage with storage loft has ample storage & great potential to deliver on your dream space. Whitevale is the perfect balance of rural tranquility & urban convenience. It is in the Agricultural Preserve & Seaton Conservation, Borders Toronto, Rouge National Urban Park. Close access to 401, 407, GO, amenities. (id:61476)


