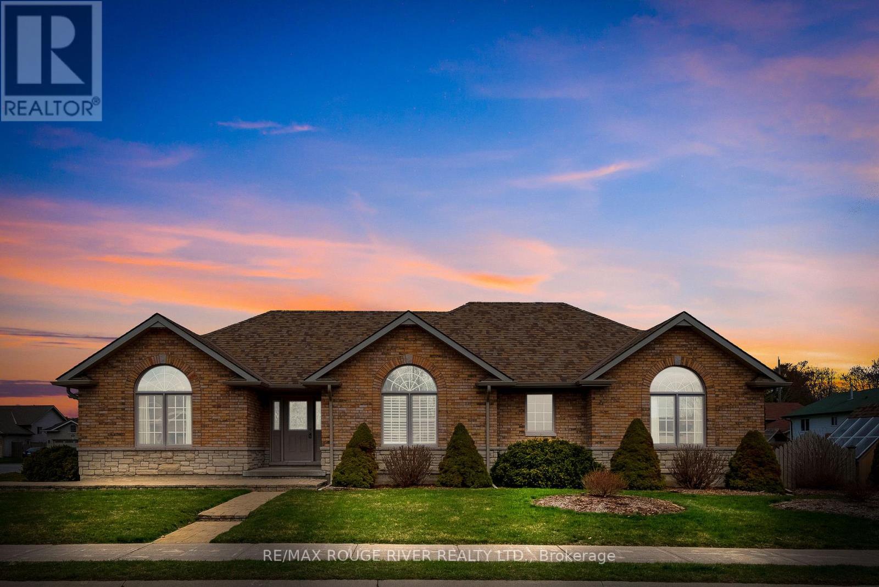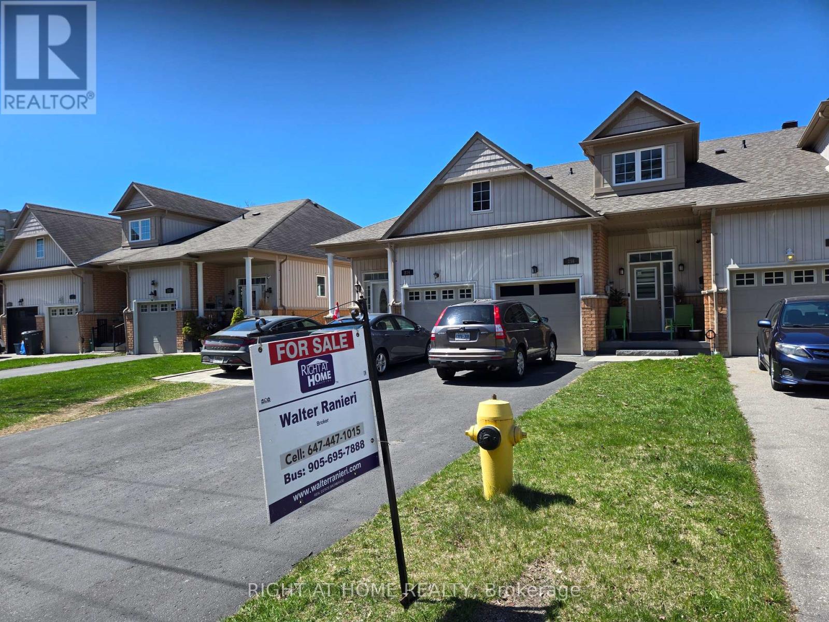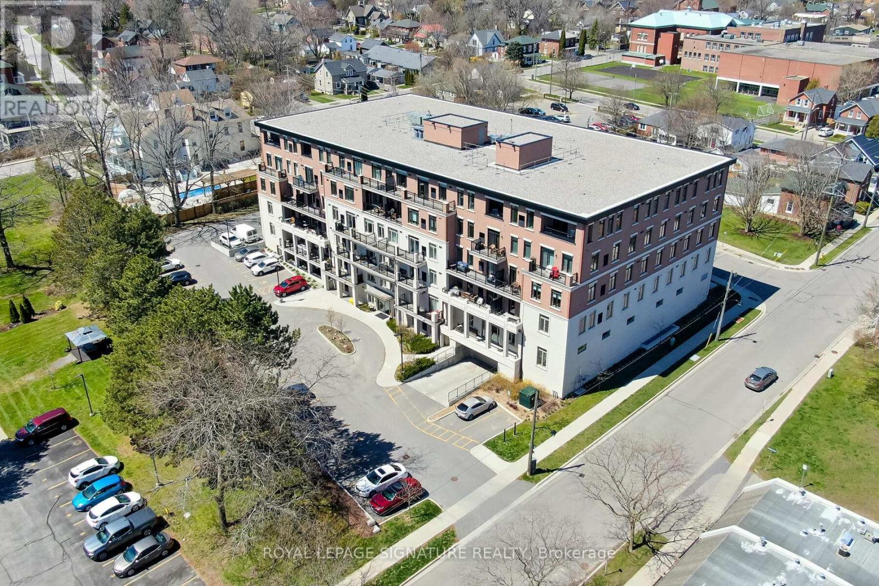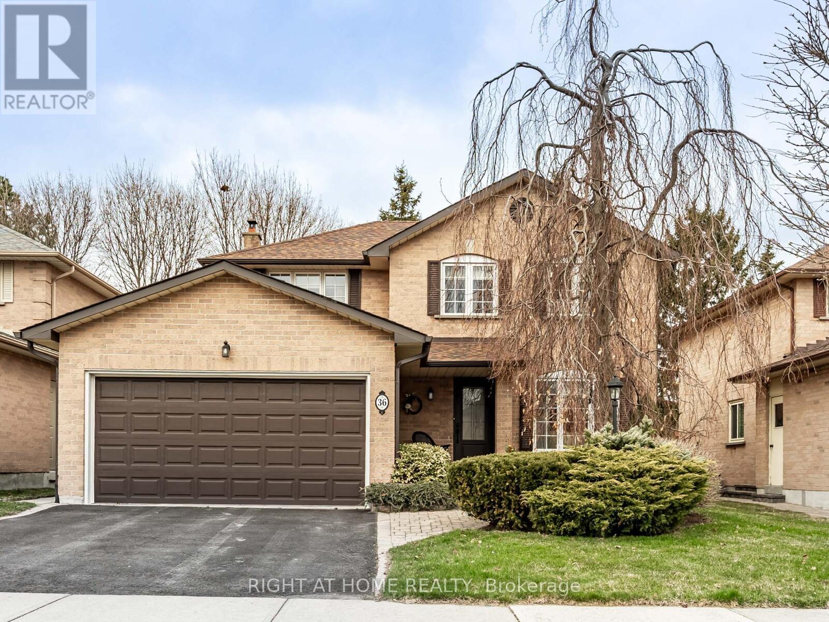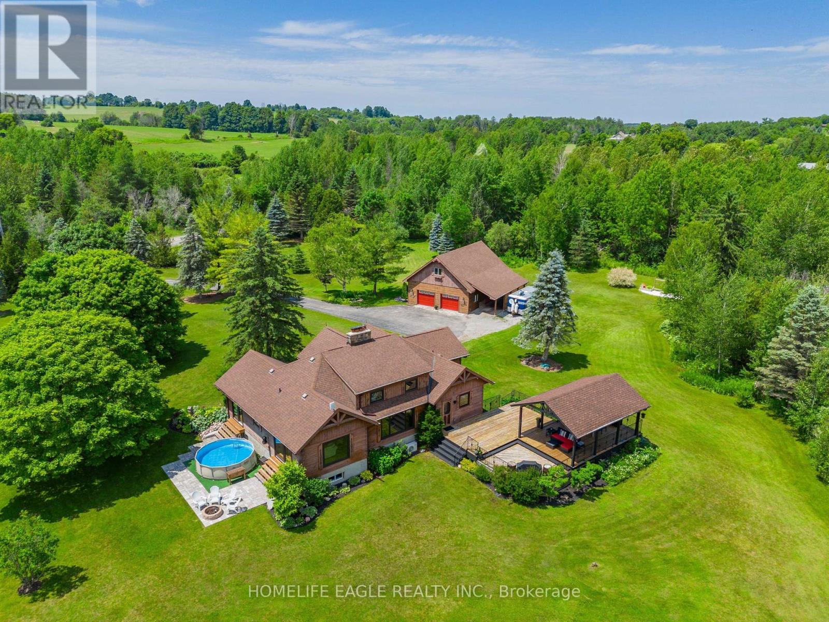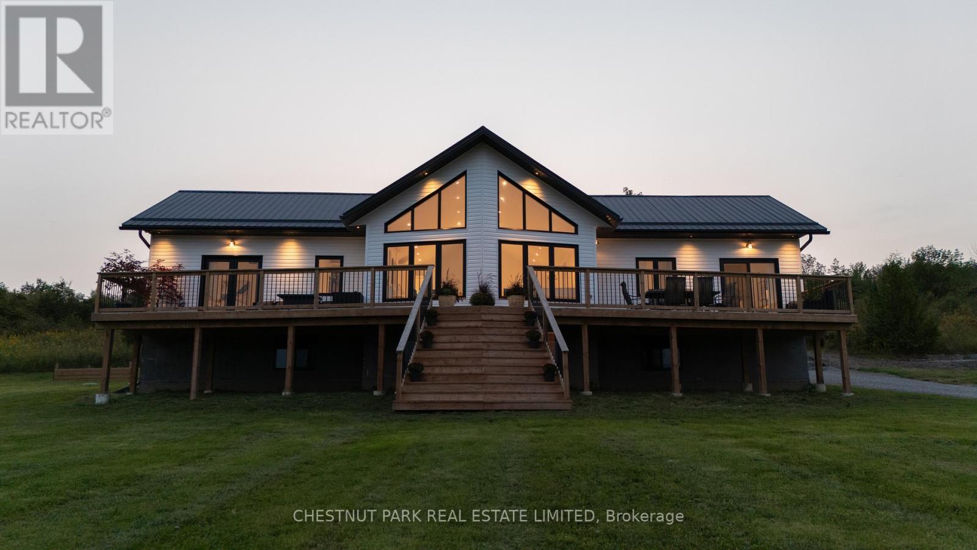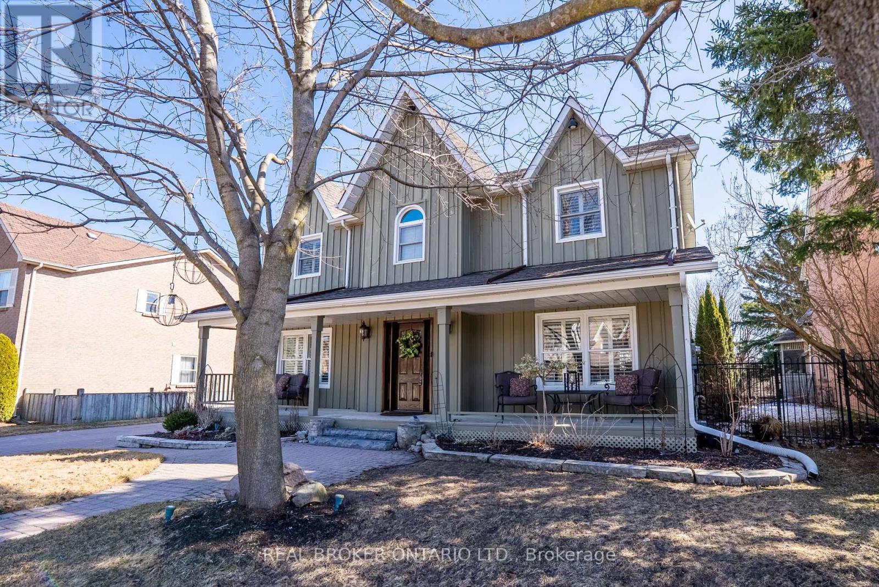2 Beacon Drive
Brighton, Ontario
Experience the ultimate in comfortable living with this stunning custom brick bungalow, perfectly situated on a spacious corner lot in the charming town of Brighton. This exquisite home features three inviting bedrooms on the main floor, complemented by an additional bedroom downstairs, making it ideal for guests or family. The luxurious oversized master suite includes a generous walk-in closet and a beautifully designed three-piece ensuite with a walk-in shower.Step inside to discover elegant dark hardwood flooring that flows through the living room, kitchen, dining area, and main floor bedrooms. The cozy gas fireplace adds warmth and character, while the large finished recreation room downstairs provides ample space for entertainment and relaxation. A sizable utility room and abundant storage further enhance this home's appeal.Vaulted ceilings adorned with pot lights create a bright, welcoming atmosphere in the main living room. With roughed-in central vacuum and a double garage, convenience is at your fingertips. Outside, the fenced-in backyard is perfect for gatherings, featuring a large deck and charming garden house.Located near all essential amenities, this property offers easy access to beautiful Lake Ontario, Presqu'ile Park, reputable elementary and high schools, Barcovan Golf Club, and public boat launches.Recent impressive upgrades include a sleek quartz countertop, sink, and faucet in the kitchen, as well as similar enhancements in the main bathroom. Don't miss the opportunity to make this remarkable home your own! (id:61476)
3504 - 300 Croft Street
Port Hope, Ontario
Welcome to Unit 3504! This unit has never been offered for sale and is situated in a prime location that provides ample natural light and privacy. Step into a beautiful, open-concept layout with vaulted ceilings, perfectly positioned to face the park rather than your neighbours.This property has been meticulously maintained, showcasing true pride of ownership. The unit features 2 bedrooms and 1 full bathroom. An oversized laundry room offers ample storage within the unit. Additionally, the spacious pantry is large enough to accommodate a 2-piece bathroom and already includes a rough-in should you wish to add a powder room.The parking spot is conveniently located directly in front of the unit. Don't miss out on this exceptional home! **EXTRAS** Condo Fees include water, garbage, snow plowing, grass cutting (landscaping) (id:61476)
236 Hickory Street N
Whitby, Ontario
Modern Bungalow! Close to downtown Whitby. Open concept main floor layout! 2 skylights and large windows through out. Many upgrades. Concrete patio in yard. Self contained 2 bed suite on lower level. (id:61476)
1284 Dartmoor Street
Oshawa, Ontario
Freshly Painted charming detached home in Oshawa Eastdale area offers spacious living with 3 +2 bedrooms, perfect for a growing family or guests. With 4 well-appointed bathrooms, with direct access to the garage and laundry area right from the main floor. Convenience and comfort are key features throughout. The inviting family room, complete with a cozy fireplace, creates a perfect setting for relaxation, while the bright living room offers ample space for entertaining. This Home Boast new pot light in primary bathroom and upstairs hallway, New Hot water tank, New standing Shower, Brand-New Stainless Steel Kitchen Appliances and Washer/Dryer in Basement. The Spacious Primary Bedroom also Offers a Luxurious 4-Piece Ensuite, Soaker, and walk-in shower While Two Additional Large Bedrooms Come Complete With Closets. The basement has been fully upgraded, Featuring Over $150K in Upgrades and time spent on creating a functional and stylish space for your enjoyment. A Fully Finished Basement With a Separate Entrance Adds Incredible Versatility. Practicality meets style. It Features a New Kitchen, a Spacious Room, and a Brand-New 3-Piece Bathroom, Making It ideas as an In-Law Suite, or Additional Living Space for Personal Use. Whether You're Looking for an Extra Room for Extended Family, This Basement Is a Valuable Asset. Located in One of Oshawa Most sought-after family-friendly Neighborhoods. This home is ready to move in and enjoy! "Virtually Staged". (id:61476)
109 Crawforth Street
Whitby, Ontario
First Time Offered! Extra Deep Lot (233 Ft) In The Highly Coveted Community Of Blue Grass Meadows! 109 Crawforth Street Features 5 Bedrooms, 2 Kitchens, Parking For 10, A Separate Basement Entrance & Ample Yard For A Garden Suite, Making This A Rare Opportunity For Multi-Generational Families & Investors. The Basement Has Been Completely Renovated & Boasts 2 Bedrooms, A Large Living Area & Kitchen Complete With Generous Storage & Granite Countertops! The Main Level Features Hardwood, An Eat In Kitchen & Sizable Family Room That Is Bursting With Natural Light! Your Family Will Enjoy The Patio, Unmatched Privacy & Southern Exposure Of The Rear Yard! This Is The Property You Have Been Looking For! **EXTRAS** Steps From Public, Catholic & High Schools. Lot Size Permits A Large Garden Suite To Accommodate Multi-Families, Walking Distance To Coffee Shops, Restaurants, Shopping, Public Transportation. Quick Drive To 401/407. (id:61476)
3388 Courtice Road
Clarington, Ontario
5 reasons you will love this beautiful home; 1) 2700 sq ft Custom-Built, 4 Years New, just move in and unpack. This beautifully custom built 4-bedroom home boasts modern features, amenities and craftsmanship. 2) Prime Location situated just a short walk to schools and Rec Centre. 3) Large Estate Lot With Privacy- enjoy this serene country setting offering the perfect retreat from city life. 4) Open Concept design with Vaulted Ceilings- expansive and airy living spaces create a welcoming atmosphere for both relaxation and entertaining. 5) Outdoor Paradise- step out onto the huge party deck, surrounded by babbling brook, green space, fire pit & mancave. Perfect for enjoying a backyard marshmellow roast. This home is a perfect blend of country privacy and comfort, with the convenience and luxury of being in town. Don't miss your chance to own this rare combination.....Bonus * 2000 SQ FT Storage Space Under House (id:61476)
47 Pochon Avenue
Port Hope, Ontario
Welcome to 47 Pochon Avenue, a meticulously updated 2-storey home nestled on a quiet, tree-lined street in one of Port Hopes most sought-after neighbourhoods. This move-in-ready property offers the perfect blend of character, modern updates, and functional design just minutes from the 401, local schools, parks, and historic downtown. Inside, you'll find a bright and inviting layout with freshly painted walls, gleaming hardwood floors, and large windows throughout. The open-concept kitchen is ideal for both family life and entertaining, featuring stainless steel appliances, gas stove, generous cabinetry, and a central island for added workspace and seating. With four spacious bedrooms and three bathrooms, including a newly added 2-piece powder room, this home is perfect for growing families or those who love to host. The primary bedroom is a true retreat with a custom walk-in closet and a cozy electric fireplace for year-round comfort.Key upgrades include a 200 amp electrical panel, durable steel roof, and new outdoor lighting. Set on a premium pie-shaped lot, the backyard is fully fenced for privacy and includes a 32 x 16 deck perfect for summer barbecues, outdoor dining, or relaxing in your private green space. From the thoughtful finishes to the incredible lot and location, 47 Pochon Avenue is a home you won't want to miss. Book your private showing today and make this stunning Port Hope property yours! (id:61476)
311 - 135 Orr Street
Cobourg, Ontario
Spectacular Harbour Breeze. Hands Down The Best Boutique Condo In Cobourg. Soaring Ceilings With Gorgeous Lake + Lighthouse Views. This Suite Exudes Luxury. Open Living W/Hardwood Floors. W/O To Balcony That Spans The Whole Width Of The Unit. Perfect For Relaxing And Watching The Boats Sail By. Sensational Chefs Kitchen = Centre Island, Cambian Quartz Counters + Premium Soft Closing Cabinets. Great Den Space With Door Can Be Office/Guest Room ++. Window Bright Primary Bdrm W/Barn Door Access To Spa Like 4pce Ensuite + W/I Closet W/Pocket Door. Parking Spot Right In Front. Huge Corner Locker. Park The Car = 5 Minute Walk To Marina, Farmers Market, Beach, Restaurants and Downtown Shopping. Waterfront Living At It's Finest. (id:61476)
58 Aranda Way
Brighton, Ontario
Welcome to 58 Aranda Way, Codrington! Tucked away in the quiet hamlet of Codrington, a small community just minutes north of Brighton, this wonderful home sits on a .69 acre lot, with scenic country views and fabulous upgrades! An extra long double drive leads past a terrific drive shed with plenty of storage area to a fantastic ranch styled bungalow with amazing updates throughout! Maturely landscaped with trees and lush gardens and an inviting front deck with freestanding awning welcomes you to the double garden door entry. Inside, the open concept floor plan showcases a large living/dining area and stunning kitchen renovation with massive amounts of counter surface and sleek, contemporary cabinetry. Two main floor bedrooms and updated 4-piece bathroom with freestanding soaker tub and separate glass shower. A convenient direct entry to the huge drywalled garage offers great space, offering two exterior man doors, one leading to the large deck, gazebo and built in hot tub that all overlook beautifully treed fields and flowers. Downstairs, the walk out basement is bright and airy, with the rec room boasting a modern electric built-in fireplace. The showstopper is the phenomenal lower level primary suite, boasting an incredible dream walk-in closet and remodelled semi ensuite 4-piece bath. A spacious second room could be 4th bedroom and utility/laundry room, as well as lots of storage and cabinetry, complete this awesome bungalow! New King Home Heat Pump and Owned Hot Water Tank (Jan/2025), New Garage Heat Pump (Dec/2024), New Generac Power System with Auto Switch Bar (Oct/2024), Fenced Yard (Sept/2024) OPEN HOUSE APRIL 27, 2025 1:00 - 3:00PM! (id:61476)
36 Love Crescent
Ajax, Ontario
Welcome home to this 4 bedroom property nestled in the heart of Duffins Bay. Just down the street is The Waterfront Trail overlooking Lake Ontario. Take the path West to Rotary Park & the Splash Pad, with views of Duffins Creek. Beautifully maintained home by the original owners, with many updated features. The living room & dining room have been updated with Mirage engineered hardwood floors. The kitchen has been updated with modern cabinet finishes, high end appliances, & Corian countertops with built in breakfast bar as a great place to gather for meals. The kitchen has a walkout welcoming you onto the patio and fully fenced backyard. The patio includes a retractable awning for those hot sunny days. The second level offers an over sized primary bedroom with a walk in closet & 3 pc ensuite with updated shower enclosure. The main bathroom has also been updated with a new vanity cabinet, sink, countertop, & tiling in the tub enclosure. Enter into the lower level retreat to entertain your guests in this great rec room space. Newer wet bar with live edge countertop, & cold water available. Cozy up by the gas fireplace on cool nights, or just enjoy the ambiance. There is surround sound wiring ready to enhance movie nights. Around the corner, you have the perfect spot for a home gym, office, or craft room. The laundry room was moved from the main level, to its own space on the lower level, complete with extra cabinet storage, large laundry sink, & front loading washer & dryer on pedestals. The old rough ins are still present in the mud room closet. This house is ready for you to move in, and enjoy! (id:61476)
12866 Regional Road 39
Uxbridge, Ontario
Excellent opportunity to own 42 Acres!! Enjoy the tranquility of country living in the Hamlet of Zephyr within the Township of Uxbridge, with the easy conveniences of a small town (library, town hall, general store/LCBO). This picturesque country home offers the perfect blend of privacy and modern comfort. Hike through trails in your own private forest or enjoy the serene countryside setting riding horses directly out of your charming red barn. This spacious 3 bedroom, 2.5 bathroom home has large principal rooms and Income Potential with a walk-out basement easily converted into an apartment or in-law suite for separate living. The wrap-around porch and large back deck provides a great view of stunning sunsets. Additional Income Potential with a huge 36 x 50 Barn. The barn is fully insulated, has electricity, an office, storage area, FOUR 10 x 12 horse stalls and a drilled well. It also has a huge wrap around workbench for the all-round handyperson. Plenty of storage space all around the property and a covered front porch. Dont miss your chance to own this stunning country retreat. MAKE AN OFFER!! **EXTRAS** ***EXTRAS*** Portion of property part of the Managed Forest Tax Incentive Program boasting lowered taxes, outdoor shelter with heated livestock waterer and a large paddock. (id:61476)
37 Carmody Street
Uxbridge, Ontario
Rarely Offered 61 x 131 FT Lot On The Quiet & Family Friendly, Carmody Lane! Can You Say "Curb Appeal!?" This Charming Home Awaits Your Very Own Finishing Touches, With Bright & Open Site Lines As Soon As You Open The Front Door. The Main Floor Offers An Open Concept Kitchen, Dining & Living Room Set Up Which Overlooks The Huge Undisturbed Backyard. The Cleanliness & Pride Of Ownership Shows Immediately With 38-Years Of Love From The Same Owner. Enjoy Large Family Gatherings & Dinners In The Separate Dining Room Set Up Just Off The Kitchen. Upstairs You'll Find 3 HUGE Bedrooms Compared To Most Homes Built Today. The Primary Bedroom Spans Across The Entire Length Of The Home From Front To Back., Has It's Own "Make-Up" Station & 3-Piece Ensuite. The Main bath Is A 4-Piece Which Is Perfect For Growing Families. This Home Has A Mix Of Hardwood, Carpet & Laminate. All Well Cared For & CLEAN! Roof Re-Done With 25-Yr Shingles, A Driveway That Can Fit 4 Full Sized Vehicles (Trucks or SUVs), As Well As A Backdoor From The Garage To The Backyard, Making Yard Work Easy! Full Unfinished Basement Awaits Your Finishing Touch! (id:61476)
4 Kirton Court
Uxbridge, Ontario
Nestled on a quiet, coveted cul-de-sac, sits this lovely 4-bedroom backsplit, a perfect blend of design and functionality. Distinguished by its multi-level layout, this home caters to diverse family needs, providing an ideal environment for daily living and entertaining. The design allows for seamless flow between living spaces, creating a sense of openness while maintaining distinct areas. Its efficient use of space fills each level with natural light. Main level includes a living room with large bay windows and a comfortable seating area perfect for gathering with family and friends. The dining room, conveniently positioned between the living room and kitchen, can easily accommodate a large group. The beautifully renovated kitchen features leathered granite countertops, a large pantry, stainless steel appliances plus a breakfast bar for casual meals. Two upper-level bedrooms have large windows and ample closet space. There are two additional lower-level bedrooms, ideal for children or guests. The comfortable family room serves as a perfect space for movie nights or play with easy connections to the rest of the home. Finally, a spacious basement recreation room can be used for various activities, such as games or exercise, creating additional living space. The large lot surrounded by mature trees provides privacy, and a scenic backdrop for outdoor activities. There is plenty of space for gardening, play, a pet-friendly area or relaxing on the stone patio out back. Easy access to the many amenities and trails Uxbridge has to offer. (id:61476)
122 Herrema Boulevard
Uxbridge, Ontario
Located in the desirable Barton Farms community, this detached home sits on a premium corner lot with picturesque views of the pond and park. Thoughtfully renovated throughout, it offers both function and comfort in a prime location. The updated kitchen features granite countertops and a spacious island perfect for hosting and everyday family life. Upstairs, you'll find four sunlit bedrooms, a convenient second-floor laundry room, and a stunning primary suite with a bright and generous walk-in closet and a cozy sitting bench. Enjoy peaceful mornings or relaxing evenings on the second-floor balcony, offering beautiful views of the surrounding park and pond. The basement is partially finished and features a spacious bedroom that could easily double as a secondary living area, complete and is complete with its own walk-in closet. A rough-in for a bathroom adds future potential for a fully finished lower level. Storage throughout the home is well-planned and practical, with added organization in all closets, including the garage. Step outside to a private and beautifully landscaped backyard complete with a large deck and saltwater pool, an ideal space for entertaining or unwinding. All just steps from scenic trails, including Uxbridge's extensive trail system, excellent schools - the perfect place to call home! (id:61476)
13551 Concession 5 Road
Uxbridge, Ontario
The Perfect 3+1 Bedroom & 3 Bathroom Custom Log Home *Situated On 50 Acres* Half Acre Natural Spring Fed Stocked Pond* Scenic Views, Walking Trails & Abundant Wildlife* Enjoy 4,147 Sqft Of Luxury Living Space* Grand Foyer W/ 16Ft High Ceilings *Custom Chandelier* Granite Stone Double Sided Fireplace Wall* Open Concept Living W/ Newer Panoramic Windows Overlooking Green Space In All Key Areas* New Chef's Kitchen W/ Custom Cabinetry *Two Tone Color Design* Large Centre Island W/ Quartz Counters & Matching Backsplash* Ample Storage W/ 2 Pantries & Custom 24x48 Tiles* Family Room Walk Out To Interlocked Fire Pit Sitting Area* Custom Sliding Doors* Primary Bedroom W/ Massive Window Overlooking Pond *Walk Out To Yard* Large Closet Space *4Pc Ensuite* Second Bedroom W/ Large Closet Space & Picture Window* 2 Full Baths On Main Floor* Multi Functional Loft Space W/ Dedicated Office Space *Custom Light Fixture* 3rd Bedroom W/ Dbl Closet & Window* Large Mudroom W/ Vaulted Ceilings & Large Bay Window* Multi-Functional Finished Basement W/ Large Windows Throughout *Built In Speakers* Large Bar Area W/ Sitting *Perfect For Entertainment* 4th Bedroom In Basement W/ Large Window, Closet Space & Direct Access To 4Pc Bathroom* Geothermal Heat Source *Save Thousands On You Heating* Custom 1,350 Sqft Sun Deck W/ Massive 445 Sqft Gazebo Overlooking Pond & Greenspace* 3 Car Detached Garage W/ Heated Workshop* Hydro Supplied To Detached Garage & 2nd Storey Loft Space* Endless Potential* Move In Ready *True Home Oasis* **EXTRAS** 1,980 Sqft Garage Built In 2003* 445 Sqft Gazebo Built In 2005* 200 AMPS Control Panel (Main Panel) Pony Panel In Garage* High Speed Bell Internet* School Bus Route* Poured Concrete Foundation* Electrical Rough-In For Pump In Pond* All Newer Windows (90%) *Newer Sliding Doors *Newer Chimney Vents *Newer Shingles On Gazebo* Must See! Don't Miss! (id:61476)
24 Bud Doucette Court
Uxbridge, Ontario
This charming 3-bedroom, 2.5-bathroom freehold townhome, built in 2016, offers 1,880 sq. ft. (per MPAC) of comfortable, low-maintenance living. Located on a family-friendly court, it provides easy access to parks, Bonner Fields, and is within walking distance to schools. The exterior features a covered front porch, a solid brick exterior with stone accents, and a raised deck (2019) complete with a pergola and gas BBQ hookup. A single-car garage, drywalled for a clean and dry space, offers convenient direct access into the home. Inside, the main floor boasts a spacious foyer with stylish oversized tiles, a stencilled feature wall and a dramatic light fixture. The open concept layout includes hardwood flooring throughout the kitchen, living, and dining areas. The bright living room features custom built-ins, while the kitchen offers classic white cabinetry, quartz countertops, an island with seating, pendant lighting, and stainless steel appliances, including a fridge, induction stove, microwave range hood, and dishwasher. The dining area opens to the raised deck and yard through a patio slider. Upstairs, the principal bedroom includes a walk-in closet and a 5-piece ensuite with double vanity, soaker tub, and separate glass shower. There are two additional good sized bedrooms, each with large windows and closets and a convenient second-floor laundry area. The lower level is ready for finishing, offering space for a recreation room or bedroom, with a rough-in for a full bathroom. Utilities Approximate: Gas $847, Hydro $1,095, Water $789, Internet is Rogers (Bell is available). Other: Rough in for Central Vac, Garage Door Opener available (not installed 'as is') (id:61476)
12 Joseph Street
Uxbridge, Ontario
Charming Bungalow on a Spacious Corner Lot! Welcome to 12 Joseph St., a well-maintained 3+1 bedroom, 2-bathroom home offering a versatile layout and endless potential. Nestled on a large corner lot just a quick walk from town and beautiful Elgin Park, this property offers privacy, functionality, and a great outdoor setting with mature trees and fragrant lilacs. Inside, you'll find a bright and welcoming living space with a dedicated dining room and a functional kitchen. Three bedrooms are located on the main level, including a spacious primary. The partially finished basement features a rec room, an additional bedroom with above-grade windows, and a 2-piece bathroom, as well as a great workshop space with a built-in workbench and plenty of storage options. Updates include all windows (2022), shingles, eaves, soffits & fascia (approx. 5-8 years), forced air gas furnace, and central A/C (approx. 5-8 years). The main floor hallway and kitchen feature luxury vinyl flooring for a modern touch. Enjoy the convenience of an attached oversized 1-car garage, plus a second detached garage/studio (approx. 285 sq ft) with a baseboard heater and window A/C unit--perfect for a workshop, hobby space, or art studio. Step outside and fall in love with the backyard--a private, beautifully treed space perfect for entertaining or relaxing. Perennial gardens, flowering shrubs, a 3-variety apple tree, flowering crab apple, lilacs, hydrangeas, ostrich ferns, and spring bulbs create a lush and colourful outdoor retreat. String lights add a magical touch in the warmer months, making this a cozy haven for summer evenings. With plenty of room for gardening, lounging, or play, this yard is truly a standout feature of the home. (id:61476)
443 Feasby Road
Uxbridge, Ontario
Rare Premium Private 10 Acre Parcel with Southern Exposure, Mature Trees, 2966 SQFT 5 Bedroom Home w/ 3 Car Garage + Storage Loft + Finished Basement, 3 Car 35x21 Detached Workshop + Loft, 6 Stall Barn + Hay Loft, 3 Paddocks, and Acre Pond on Desirable Feasby Road. Enter through the long tree-lined private driveway into your own country retreat. Custom built 2966 SQFT 5 Bedroom 4-Level Sidesplit offers large principal rooms, a covered front porch, a bright open-concept layout and two kitchens. Oversized Family Room with laminate flooring, wood stove and multiple walk-outs to the patio. Spacious Combined Dining/Living Room with laminate flooring. Primary Suite with walk-in closet and 3-piece ensuite. 5th Bedroom with 3 piece bathroom, kitchen and laundry room is ideal for multi-generational living. 3 Car Detached Garage/Workshop (1991) is insulated/heated with a wood stove, electric blower and propane heater as well as a storage loft. 6 Stall Barn w/ Hay Loft (1986), Tack Room, Shavings Storage Room, and Hydro. The majority of the lot is open and dry with the perimeter of the lot lined with mature trees enhancing the privacy and natural setting. Original Long-Time Owners. First Time Offered. Quiet Dead-End Section of Feasby Road Offers Privacy and Low Traffic. (id:61476)
483 Simcoe Street
Brock, Ontario
This Is a Very Charming Century Home In The Heart Of Up & Coming Town Of Beaverton, This 2.5 Story All Brick Home Exudes An English Country Garden Feel, Many Native Plants And Flowers Bring The Wildlife To You - You'll Feel Like You're In A Perennial Dream! Thousands Of Hours Were Spent By The Owner Creating The Backyard Floral Masterpiece and Gorgeous Goldfish/Koi Pond With Rock Waterfall. Heading Inside There Is The Updated Kitchen With Granite Counters, Slate Flooring, Pot Lights And A Breakfast Bar That Flows Into The Dining Room With Pocket Doors That Open To A Large Living Room & Napoleon Woodburning Fireplace, Main Floor Family Room/Study, Original Large 3 Season Front Porch For Those Morning Coffees, Beautiful Original Dark Harwood Flooring Through Out, 4 Pc Bath On Second Floor With Large Primary Bedroom Featuring A Walk In Closet, 3 More Good Sized Bedrooms Up & Closed In Sun Porch Overlooking The Rear Gardens, 3rd Floor Can Be Converted To Loft Office Area, Arts Room Or An Extra Bedroom, Large Rear Yard And Rear Deck, Very Private And Quiet. Shingles (2023) New Eaves Troughs (2024/2025) (id:61476)
1023 Concession Road 8 Road
Brock, Ontario
Immerse Yourself In Nature On Approximately 67 Acres (17 Acres Cleared Land And 50 Acres Forest) Of Private Land, Boasting A Custom-Built 4 Bed, 4 Bath Bungaloft Constructed In 2020. Enjoy The Spacious 2100Sqft Main Floor Complemented By A 400Sqft Loft, Featuring A Grand Main Room With A 24Ft High Ceiling And A Charming Stone Gas Fireplace, All Heated By Radiant Heat Throughout The Main Floor, Basement, And Garage. Gourmet Kitchen: Indulge Your Culinary Desires In The Kitchen Adorned With A Large Center Island, Bosch Cooktop, And Leathered Granite Countertops, Complemented By Top-Of-The-Line SS Kitchenaid Dual Convection And Microwave With A Lower Oven, Alongside An Oversized SS Fridge. Witness Breathtaking Sunsets From The West-Facing Wall And Enjoy A Serene Ambiance In The Amazing Sunset-Bathed Primary Bedroom And Loft Overlooking The Main Room, Accentuated By A Stunning Window Wall. Delight In The Convenience Of A Three-Season Sunroom With A Walk-Out To The Deck And Beautifully Finished Basement Offering A Woodburning Fireplace And Fabulous Additional Living Space. Parking For Over Fifty Vehicles In A Side Drive, Plus Parking In Front With Access To Spacious Three Car Garage. Power For Side Parking Area, Wiring For A Generac System, And Enhanced Security With 5 Exterior Wifi Cameras And A PVR Camera System. Septic And Well Are Clear Of The Back Yard Allowing Plenty Of Room For A Pool Or Use The Existing Hot Tub Wiring ($4,000) And Install A Hot Tub! Enjoy the Tax Benefits Of RU Zoning! (id:61476)
19 First Avenue N
Uxbridge, Ontario
Welcome home to 19 First Ave! This (Circa 1890) classic colonial revival Victorian features an intriguing blend of period details and new age amenities. Boasting striking curb appeal, this beauty sits majestically on a 68' x 198' beautifully treed lot on one of Uxbridge's most iconic and historically significant streets. Relax and sip your favorite beverage on the welcoming covered porch while engaging with the neighbours passing by. The magnificent back yard is showcased by the tiered composite deck overlooking the stone patio with hot tub. This multipurpose entertainment oasis is conveniently serviced by a hydraulic pass thru "bar" window with Phantom screen located off the kitchen. Pool lovers will appreciate the expansive remaining yard in which to install a pool and reap the sunny benefit from the southern exposure. In 2020 a primary bedroom suite was constructed with a California Closets dressing room, 5 pc "spa like" ensuite and gorgeous bedroom with vaulted beamed ceiling, locally sourced whitewashed barn board feature wall with custom mantle and electric fireplace, hardwood floor and French doors with built-in blinds and Phantom screens leading to the awaiting hot tub. 2022 saw a custom renovation to the existing kitchen by Aurora Kitchens which doubled its size and implemented all the features and upgrades that any top Chef would insist upon. Pride of ownership investment into the property continued this past year with the addition of a two-vehicle carport architecturally designed to blend seamlessly with the Victorian lines of the home's front elevation. New matching porch columns and railing were also installed. New period appropriate storm windows were installed except for one on the front porch which is original to the home. A Generac "Whole House" backup generator installed in 2023 provides guaranteed power in an outage. Leave your vehicle parked and enjoy your relaxing short walk to many of the downtown's fine restaurants and the famous Roxy Th (id:61476)
1021 St Marys Boulevard
Brock, Ontario
Gorgeous new custom bungalow with wide-open Easterly views set on a sprawling 16 acres with potential for all of your country dreams come true, just 10 minutes from Uxbridge!! Luxury, modern finishes, soaring ceilings, custom cabinetry/built ins and swoon worthy baths. A 300 ft driveway lined with maples leads you to this private dream property as it sits conveniently close to all amenities on a quiet road with minimal traffic. Gorgeous high-end finishes include a large centre island, stone slab backsplash, 5 burner gas range and cathedral 16 foot ceilings. The main living space enjoys floor to ceiling glass exposure that invites guests out onto the 550 square foot expansive east-facing deck overlooking panoramic views. Primary suite is a calm retreat with tandem shower-heads & heated flooring in the 5 piece ensuite, a walk-in closet, and walk-out to outdoors. Downstairs, an unfinished, above-grade basement with 9 foot ceilings awaits with a blank canvas for additional bedrooms or more living space, outfitted with 2 rough-ins for bar & bathroom. Add a walkout and create a nanny flat, or double your square footage to 3400 for your own use! ICF foundation. Other finishes & updates include: beautiful 7 inch wire-scraped hardwood flooring, shiplap panelled ceilings, custom built ins/vanities, Napoleon electric fireplace, drywall recessed windows, main floor laundry room with quartz counters & built-in sink, walk-in closet with custom organizer, banquette seating around dining, 4-seater breakfast bar, steel roof & more!! Rare opportunity to own 16 acres without any conservation authority - let your dreams run wild!! When adventure calls, a network of trails, Beaver River, local markets and farm to table dining are just beyond your doorstep - A country-living dream come true! **EXTRAS** Steel Roof. ICF Above Grade Basement w/ 9 foot ceilings & 8 Above Grade Windows - Plumbed for Bar & Extra Bathroom. No Conservation or EP restrictions on property! Starlink Internet. Drill (id:61476)
73 Quaker Village Drive
Uxbridge, Ontario
A Rare Offering! Stunning Family Home Backing Onto Quaker Common. Opportunities like this don't come often! Nestled in one of Uxbridge's most sought-after neighbourhoods (Quaker Village), this rare gem is one of the very few homes that backs onto Quaker Common, offering unparalleled privacy, stunning sunrise views, and a serene natural backdrop. Inside, this 4-bedroom, 3-bathroom home is designed for both comfort and elegance. The main floor features a formal living room, a separate dining area off the kitchen with a walkout to your private deck, and a beautifully updated kitchen with high-end appliances, a large island with a rare built-in prep sink, and another walkout to a private pergola-covered deck perfect for morning coffee or summer entertaining. A main floor office provides the perfect work-from-home setup, while the laundry/mudroom with a side entrance adds convenience. Upstairs, the primary retreat is a true sanctuary, wake up to the best sunrises in Uxbridge, overlooking your stunning backyard and Quaker Common. The spa-like ensuite offers a relaxing escape, and the walk-in closet (currently used as a dressing room) can easily be converted back into a 4th bedroom. The two additional bedrooms are bright, spacious, and feature hardwood floors and large closets. The fully finished basement is an entertainers dream, complete with a billiards area, cozy living space, exercise room, and ample storage.The backyard is truly a showstopper! Fully fenced and professionally landscaped, this private retreat features an in-ground pool, a secluded hot tub, lush gardens, and multiple outdoor seating areas designed for total relaxation and entertaining. Whether you're soaking in the sun by the pool, unwinding under the pergola, or enjoying an evening under the stars, this backyard is a true escape from the everyday. Completing this incredible home is a rare detached 2-car garage a true luxury in this coveted neighbourhood. Welcome Home! (id:61476)
77 Main Street N
Uxbridge, Ontario
Beautifully Renovated 3-Bedroom Raised Solid Brick Bungalow in a Prime Uxbridge Location. Move-in ready and thoughtfully updated, this stunning raised bungalow offers modern elegance and everyday comfort. Extensively professionally renovated between 2017 and 2019, this home showcases high-end finishes, quality craftsmanship, and fantastic curb appeal. Inside, the bright and open-concept living and dining area is designed for both relaxation and entertaining, featuring pot lights, a large window, and a walkout to the deck. The heart of the home is the gourmet kitchen, where maple cabinetry, quartz countertops, a sleek glass tile backsplash, and stainless steel appliances create a stylish and functional space. The main floor offers three spacious bedrooms, including a primary bedroom with direct access to the backyard. The spa-like bathroom is a true retreat, boasting a glass-enclosed shower and a separate soaking tub. Extensive upgrades include newer windows, Tarkett luxury vinyl plank flooring, interior doors, trim, lighting, fireplace, entrance system, garage door, heating & A/C system, water softener, and a rental hot water tank. Step outside to enjoy a private backyard oasis, complete with a deck, a hot tub (2020), and a gazebo (2021) the perfect setting for outdoor relaxation. The paved driveway and charming front porch with armor stone accents add to the homes inviting curb appeal. The lower level provides excellent additional living space or an in-law or nanny suite, featuring an above grade window, a fireplace, newer flooring, a second kitchen, a bonus room with a walk-in closet, a second full bathroom and laundry room with access to the garage. Conveniently located just a short walk from downtown Uxbridge's shops, restaurants, recreation, and the scenic Trans Canada Trail, this home also offers an easy commute to the GTA, with the 407 just 20 minutes away and the 401 within 30 minutes. (id:61476)


