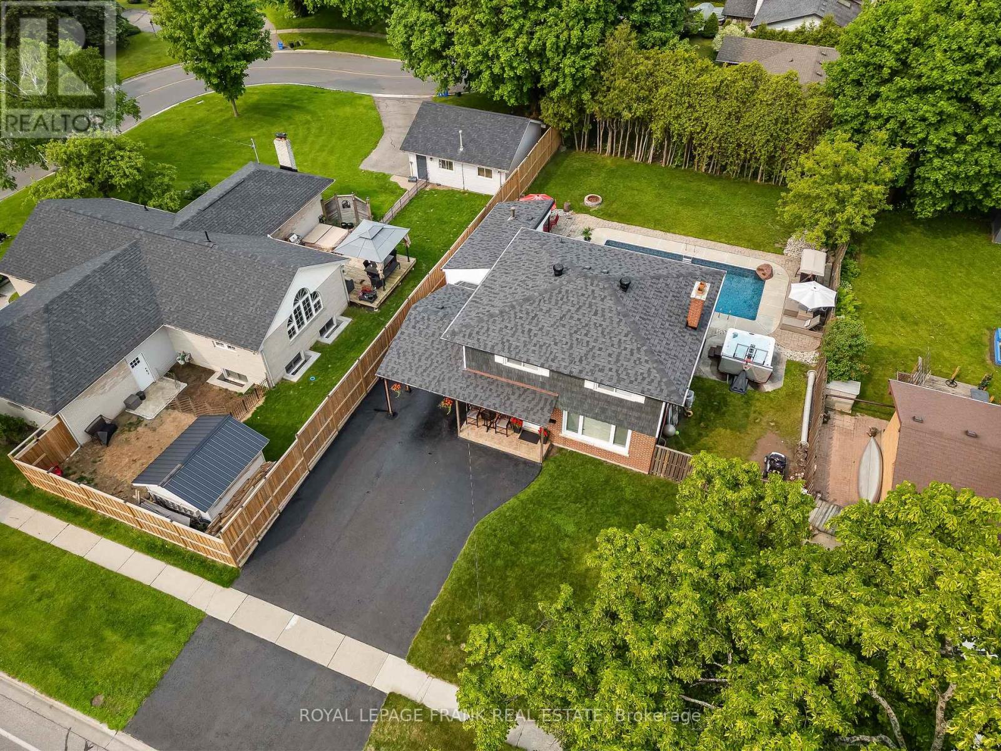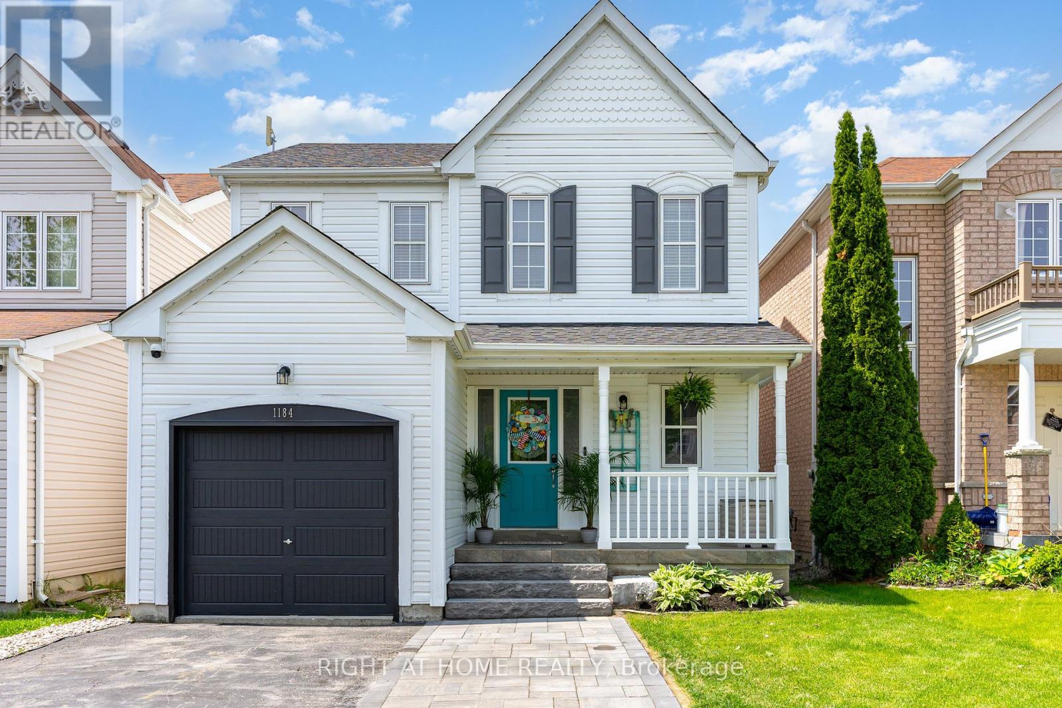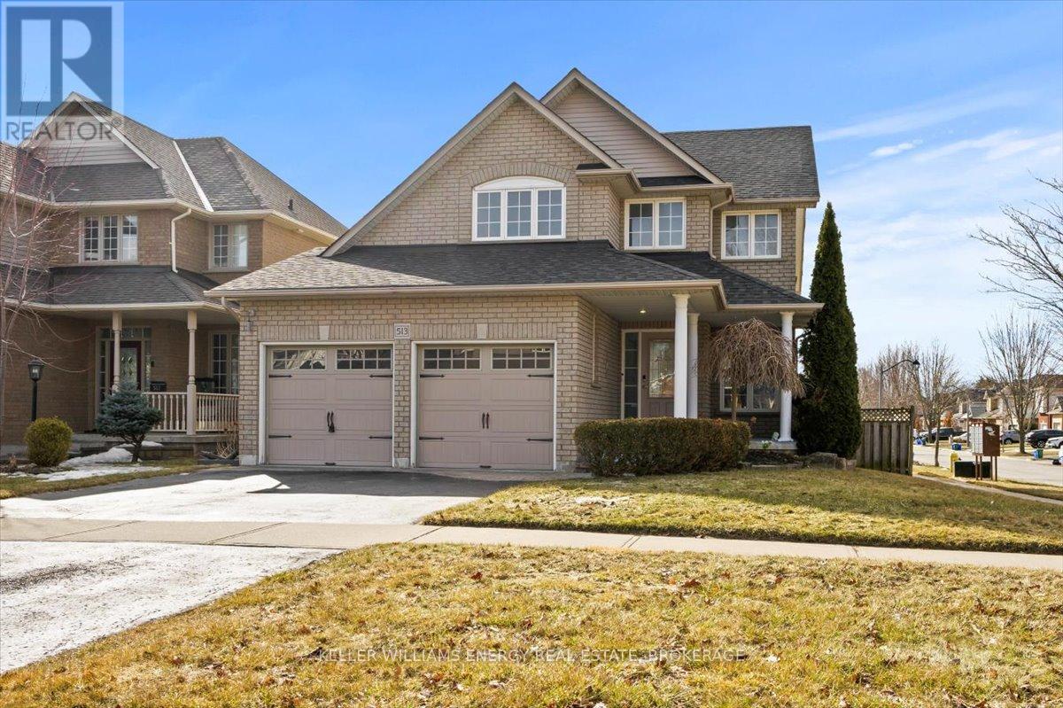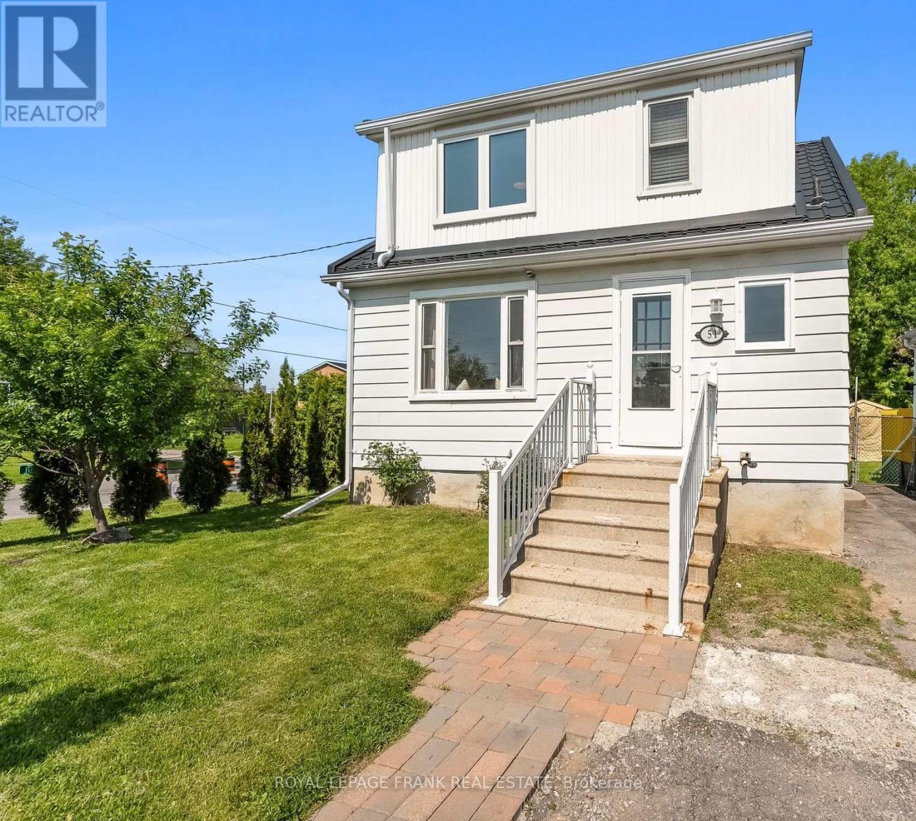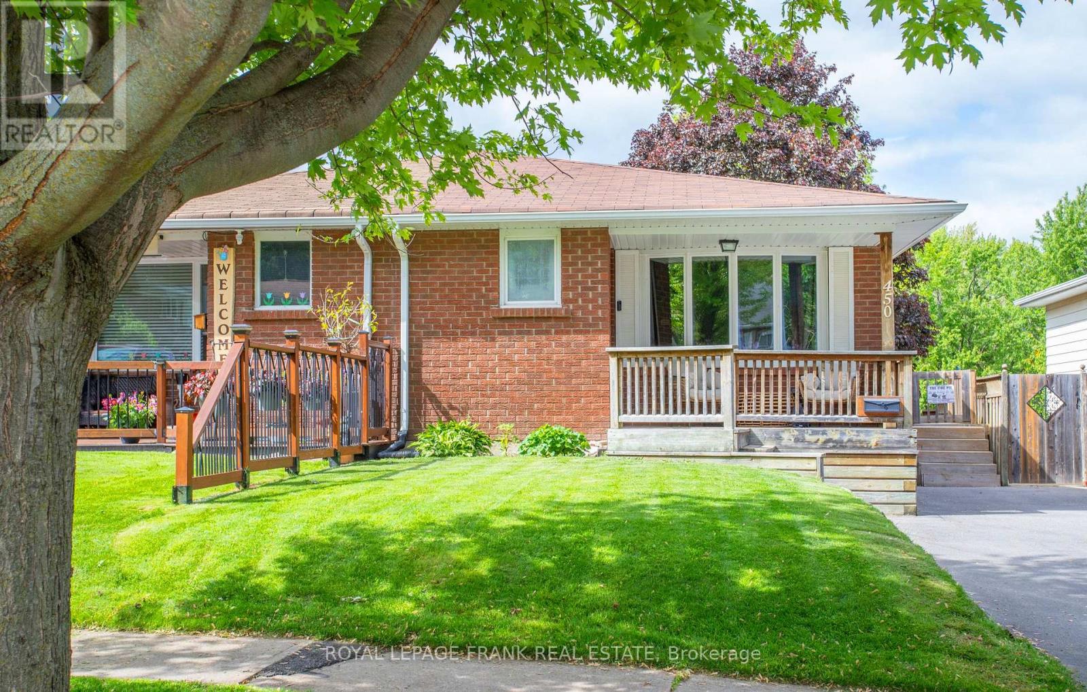1031 Eagle Ridge Drive
Oshawa, Ontario
Welcome to this meticulously well kept 3 + 1 Bedroom, 3 Bathroom Raised Bungalow. This home features main floor living with lovely hardwood flooring in the living, dining and bedroom areas. The Kitchen has ceramic floor tiles and matching ceramic backsplash plus stainless steel appliances. The primary bedroom features a spacious ensuite and double entry doors. The 2nd bedroom features a semi-ensuite bathroom. You'll enjoy the main level laundry area with extra storage cabinets. The basement offers very large rec. room, full bathroom and large bedroom with walk-in closet. The finished basement is great for extended family or in-law suite, plus has a huge unfinished area for future added living space. The fully fenced backyard has ample entertainment space to enjoy. This home is in a family friendly neighbourhood, close to all amenities. (id:61476)
42 Liberty Street N
Clarington, Ontario
Step into timeless charm with this century home, ideally located within walking distance to downtown Bowmanville and quick and easy access to Hwy 401. This unique property offers both character and versatility, featuring a legal, in-home apartment, perfect for multi-generational living, rental income, or easy conversion back to a single-family residence, simply by opening the already existing door between the units. The main unit welcomes you with an inviting, updated eat-in kitchen, showcasing quartz countertops, sleek stainless steel appliances, a pantry cupboard, and easy-care laminate flooring. The spacious living room, with laminate flooring, is warm and bright, offering comfort and functionality. The 4-piece bathroom highlights a classic clawfoot soaker tub, ideal for relaxing after a long day. Upstairs, you will find two generous sized bedrooms and the added convenience of a second-floor laundry. The separate apartment offers a private mudroom entry, a welcoming living room, a bedroom with a bonus sitting area, an eat-in kitchen with a walk-out to the backyard, its own laundry, and a modern 3-piece bath, providing everything needed for comfortable, independent living. Outdoors, discover a true oasis in the expansive, Zen-inspired backyard. Mature trees, perennial gardens, a tranquil pond with waterfall, and a spacious patio, set the scene for unforgettable entertaining or just for unwinding. With two separate driveways and proximity to schools, shopping, restaurants, transit, the hospital, and more, this home blends old-world charm with modern convenience. (id:61476)
665 Jasmine Crescent
Oshawa, Ontario
Welcome to this stunning 3-bedroom, 2-bathroom bungalow that effortlessly combines modern upgrades with timeless charm. Nestled on a beautifully landscaped lot, both front and back yards offer exceptional curb appeal and a lush, private outdoor retreat. Step inside to find gleaming hardwood floors that flow throughout the main level, enhancing the home's warmth and elegance. The updated kitchen is a true showstopper, featuring quartz countertops, a custom tile backsplash, and a dedicated coffee bar. The adjoining breakfast area opens to a spacious deck and covered patio perfect for morning coffee or evening entertaining. Enjoy formal living and dining rooms, ideal for hosting or relaxing. The primary bedroom boasts a large window, ceiling fan, and ample closet space, while two additional bedrooms and an updated main bathroom complete the main level. The fully finished basement offers a generous rec room and games area, plus a convenient 2-piece bathroom perfect for family fun or additional living space. Located in an excellent neighborhood close to schools, parks, shopping, and all amenities, this move-in ready home has it all. Don't miss your chance to own this exceptional property! (id:61476)
82 Edgerton Drive
Clarington, Ontario
Charming, Renovated Family Home on a Quiet, Tree-Lined Street! Be the envy of your friends with this beautifully maintained & updated two-storey home. Situated on a spacious lot with manicured landscaping, this property boasts exceptional curb appeal & a welcoming front porch with wrought iron railings (2019).Step inside to a large foyer with a double-door closet & a convenient 2-pc powder room. The open-concept main floor features a bright living room & beautifully renovated kitchen with high-end SS appliances, a glass tile backsplash, ample cabinetry, & a generous pantry. A large breakfast island flows seamlessly into the dining area, highlighted by a decorative art niche and French garden doors that open to a stunning backyard retreat. Upstairs, you'll find 3 generously sized bedrooms and 2 full bathrooms. The primary suite includes a walk-in closet & a spa-like ensuite with a ceramic-tiled walk-in shower. The additional bedrooms offer plenty of closet space, and the second bathroom features a new waterproof vinyl plank floor, tiled walls, a ceramic sink, & a tub/shower combo. A convenient linen closet completes the upper level. The fully finished lower level adds valuable living space, with a large rec room, laundry room, & storage areas. Outside, enjoy an entertainers' dream backyard with deck, landscaped gardens, two boxed garden beds, and a majestic maple tree as the centerpiece. Cement patio pads provide a perfect spot for outdoor dining or relaxing under the shade of mature trees. Both front and back yards are designed for low-maintenance living. Additional features include a resurfaced asphalt driveway with parking for four cars, attached garage with automatic door opener & keypad entry, and numerous recent updates such as new modern fixtures, fresh paint throughout, & popcorn ceiling removal. Ideally located near top-rated schools, parks, trails, splash pads, shopping, transit, with easy access to Hwy 401. This lovingly cared-for home is move-in ready! ** This is a linked property.** (id:61476)
904 Somerville Street
Oshawa, Ontario
Welcome to this beautiful 4-bedroom, 3-bathroom home in one of Oshawa's most sought-after, family-friendly neighbourhoods. Situated on a large lot directly across from a park with no front neighbours, this property offers exceptional privacy and a rare backyard oasis thats hard to find. Inside, you'll find hardwood floors throughout the main and second levels, and a versatile finished basement complete with a separate office or 5th bedroom, full bathroom, and a cozy living space with a fireplace ready for a gas insert. The side entrance and previous basement kitchen location make this a great candidate for an in-law suite. Step outside from the main floor walkout to a stunning, fully fenced backyard featuring a spacious covered deck, a large in-ground pool with a waterfall feature, hot tub, fire pit area, and plenty of grassy space for kids and pets to play. The long list of recent big-ticket upgrades includes roof, windows, pool equipment, eavestroughs, and HVAC giving you peace of mind for years to come. Theres also a large driveway with a carport, giving potential for a future garage addition with loft above. With schools, public transit, and all amenities nearby, this is the total package for families looking to enjoy space, convenience, and outdoor living. (id:61476)
22 Dunkin Avenue
Clarington, Ontario
This is it! Gorgeous 3+1 bedroom all brick raised bungalow with stunning ground floor one bedroom legal basement apartment - the ideal space for extended family or to supplement your income to pay your mortgage! Beautifully upgraded upper level with hardwood flooring, upgraded kitchen with quartz counters and large island with custom backsplash. Lovely new deck, fully renovated main floor bathroom, 3 large bedrooms with separate laundry, lovely front entrance, indoor garage access, large 41x100 foot lot, extra wide driveway, inground sprinklers, pot lighting and so much more! Incredible one-bedroom ground floor basement apartment - fully legal and registered with the Town. Massive windows providing natural light, full separate entrance, laundry, kitchen, rec room and 3-piece bath - this is the ideal income property! Loaded with recent upgrades: new roof 2024, ac 2021, irrigation system 2023, automated soffit lighting 2020, new windows in kitchen upper bath and front basement 2025, backsplash 2025, gas bbq hookup 2025 and so much more. Do not miss this one! Excellent family location of Courtice walking distance to parks and schools. Immaculate and move-in ready! See HD video its a 10! (id:61476)
3 Church Street
Clarington, Ontario
Location! Location! Location! It's so true. This 3 bedroom solid brick two storey family home couldn't be in a better spot! Virtually everything, Schools, medical clinic, shopping, drug stores, transit, restaurants, banking and more, are all with in a few steps of your front door. This home features good size bedrooms, lots of closet space & 2nd floor laundry. The inviting back yard is bordered by lush perennial plantings and protected by several mature shade trees. The cozy deck, with BBQ nook, is accessed from the kitchen through the large, south facing, sliding glass doors making barbeque meals a breeze and the huge patio area can easily accommodate large gatherings. This home has it all inside too. The Main floor powder room is just off the kitchen right next to the garage access door. Entering through the front door, the foyer offers lots of room to take off shoes and coats and the front hall closet enables you to keep the area tidy. The open feel stems from the large window "pass through" from the kitchen to the dining area while the impressive front window lets in tons of natural light. You will love the amount of cupboard space in the kitchen and check out the massive two door pantry!! Parking for 4 vehicles plus one in the garage. Attic storage space above the garage is easily accessed from within the house. PLEASE Note: The gas stove in the basement does not function. (id:61476)
23 Mccrimmon Crescent
Clarington, Ontario
Beautifully Maintained Home in the Heart of Bowmanville - Welcome to 23 McCrimmon Crescent - a stunning 2-storey home that showcases true pride of ownership, located in one of Bowmanville's most desirable family-friendly neighbourhoods. Inside, the main floor offers bright and spacious living and dining areas with laminate flooring, large windows, and a cozy gas fireplace. The kitchen is equipped with stainless steel appliances and walks out to a private, fully fenced backyard with mature trees ideal for outdoor entertaining. Enjoy the convenience of a natural gas BBQ hookup, and a shed (built in 2015) on a concrete pad for additional storage. Upstairs, you'll find three generous bedrooms. The primary suite features a walk-in closet, a 4-piece ensuite, and a charming vanity nook - the perfect personal retreat. The unfinished basement provides endless potential to create a rec room, play area for kids, home office, or in-law suite to suit your needs. Additional upgrades include - central vacuum, a humidifier on the furnace (installed in 2023), and a heated, spray foam insulated garage thats been transformed into the ultimate man cave, complete with exhaust fan, in-ceiling speakers, pot lights, epoxy flooring, and even an insulated garage door. This move-in-ready gem is close to schools, parks, shopping, and all that Bowmanville has to offer - a perfect place to call home! ** This is a linked property.** (id:61476)
1184 Stire Street
Oshawa, Ontario
Welcome to 1184 Stire Street a stunning, move-in ready detached home in the heart of the highly sought-after Pinecrest community. With a bright and open-concept layout, this 2-storey gem is perfect for families who value space, style, and comfort. Main floor features an upgraded eat-in kitchen with modern cabinetry and direct access to your private backyard retreat. Entertain or unwind on the spacious 12x20 ft deck, soak in the luxurious sunken hot tub, and enjoy your fully fenced private yard. An expanded driveway offers extra parking, perfect for growing households. Upstairs, the spacious primary bedroom includes a walk-in closet and a spa-like 4-piece ensuite. The second bedroom also features a walk-in closet, making it ideal for children or guests. Professionally finished lower level provides additional living space with pot lights, a convenient 2-piece bath, and a full laundry area, all ideal for family living and entertaining. Thoughtfully upgraded with a new roof (2024), programmable Gemstone exterior lighting, an insulated garage door (2023), Lorex security system with doorbell camera, Ecobee smart thermostat, and a premium hot tub, all the hard work has been done for you. Located within walking distance to top-rated schools, shopping, public transit, parks, and entertainment, this home offers not just convenience, but a true lifestyle upgrade. Safe, welcoming, and family-friendly this is the home you've been waiting for. (id:61476)
513 Britannia Avenue
Oshawa, Ontario
Kedron Park Location This 3 bedroom home features an updated kitchen, new flooring throughout, and freshly painted interiors. Perfectly positioned on a desirable corner lot in Oshawa offering privacy with fewer neighbours; excellent use of its square footage. The open concept design boasts cathedral ceilings and south facing Palladian windows, which provide amazing natural light and elevate the overall design. The upper floor offers a media room or office space, while the finished basement provides additional living space, complete with an extra bedroom and above grade windows that brighten the lower level. Outdoors, savour a spacious garden and ample parking for up to 6 vehicles. Plus, this excellent location is close to Durham College & University, a golf course, a rec centre, schools, camp grounds, shopping, plazas, public transit, and Hwy 407. ( (attachments on realm software) (id:61476)
51 Montrave Avenue
Oshawa, Ontario
Discover your perfect starter home or downsizing retreat in Vanier, Oshawa! This delightful 3-bedroom, 1-bathroom detached property spans 1020 sq ft, offering a bright and inviting carpet-free interior that has been freshly painted throughout. The kitchen has been recently refreshed and features stylish pot lights, ready for your culinary adventures. Major updates include a durable steel roof (2020) and newer windows (2023), ensuring comfort and efficiency. Set on a generous 33'x99' landscaped corner lot, the exterior boasts a private, fully fenced backyard that includes a charming greenhouse perfect for gardening enthusiasts! You'll appreciate the convenience of two separate driveways, plus a fantastic detached garage/shed with both electricity and insulation, offering versatile space for hobbies, storage, or a potential workshop. Nestled in a sought-after, family-friendly neighborhood, this home offers easy access to public transit and is just minutes from the Oshawa Centre, schools, and other great area amenities. Ideal for newcomers, first-time homebuyers, or those looking to downsize without compromising on space or location. A true gem awaiting its new owners! (id:61476)
450 Sedan Crescent
Oshawa, Ontario
You Will Feel Right At Home In This Charming Semi-Detached Backsplit, Ideally Located In A Quiet, Family Friendly Neighbourhood. This Home Offers 3 Bedrooms Plus A Versatile Den That Can Easily Be Converted Back Into A 4th Bedroom, Along With 2 Bathrooms. The Finished Basement Provides Additional Living Space Perfect For A Rec Rom, Home Office Or Area. Step Outside To Your Own Personal Backyard Retreat Featuring A Large Deck And Expansive Yard Ideal For Summer BBQ's, Letting The Kids Play Or Just Relaxing Outdoors. Enjoy The Convenience Of Nearby Schools, Parks, Shopping, Transit And Quick Access To The 401. This Home Offers The Perfect Blend Of Comfort, Space And Location. (id:61476)






