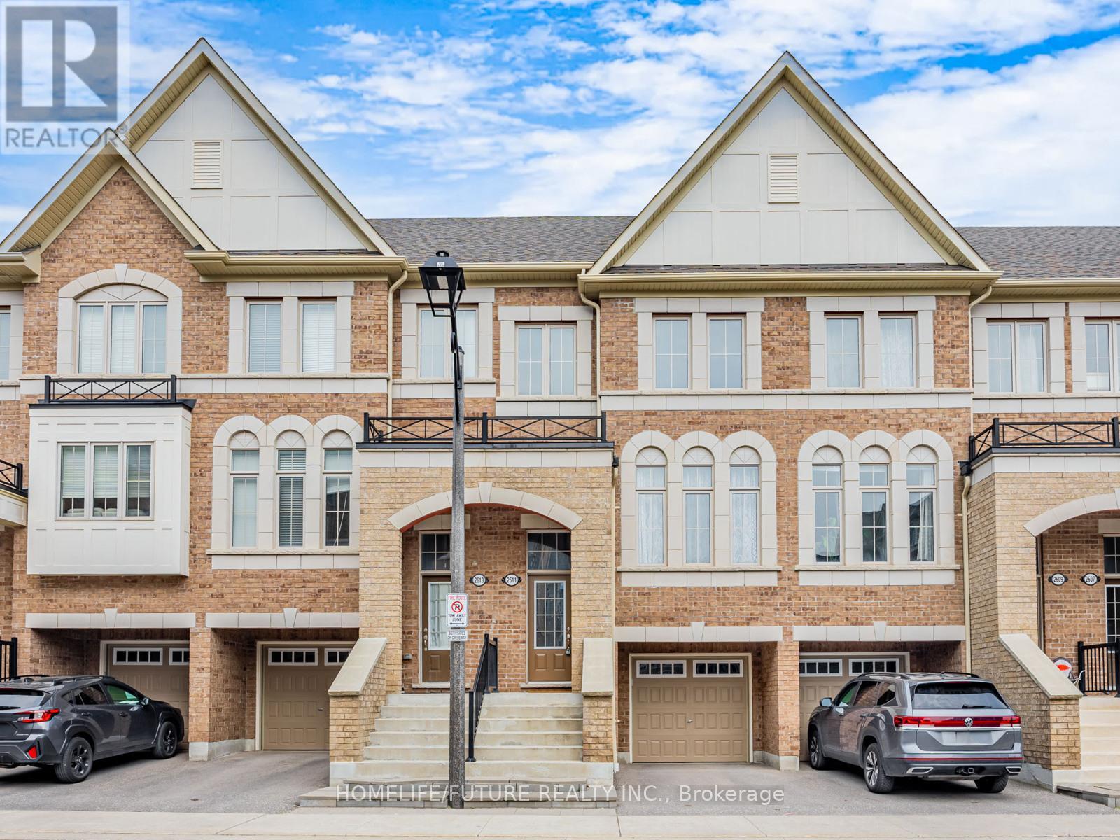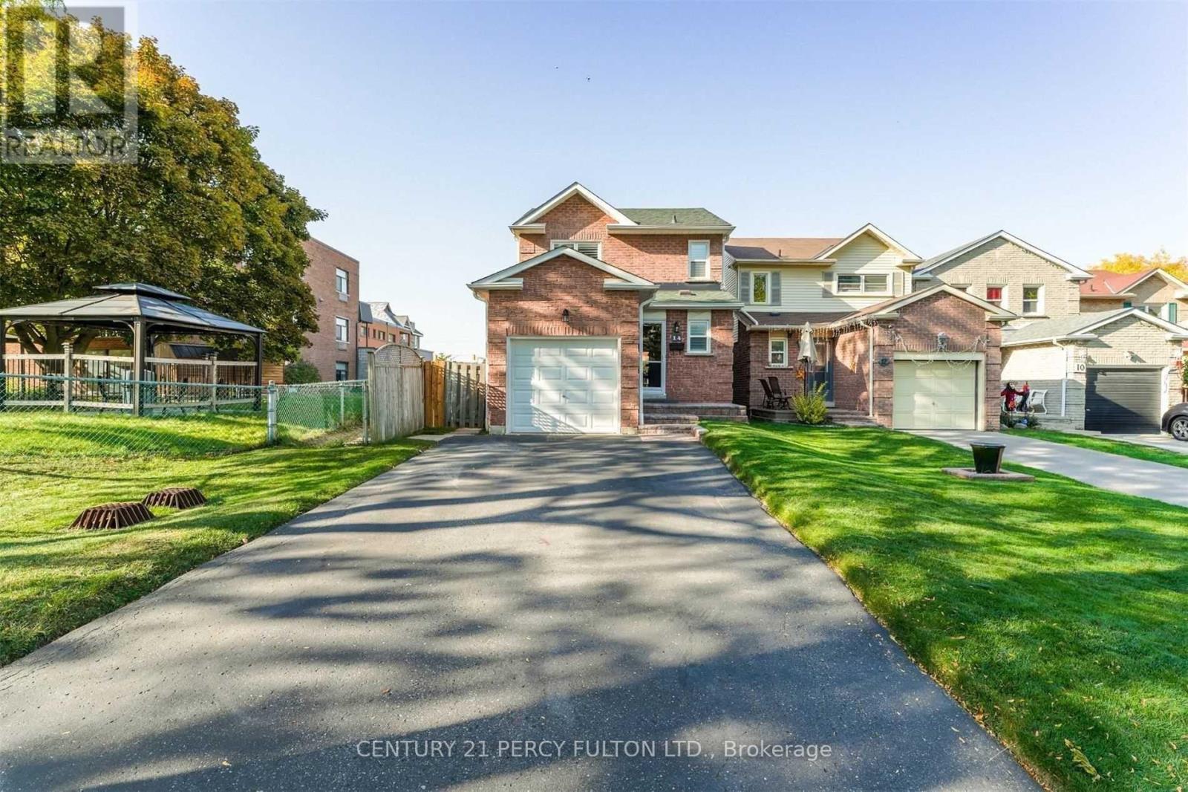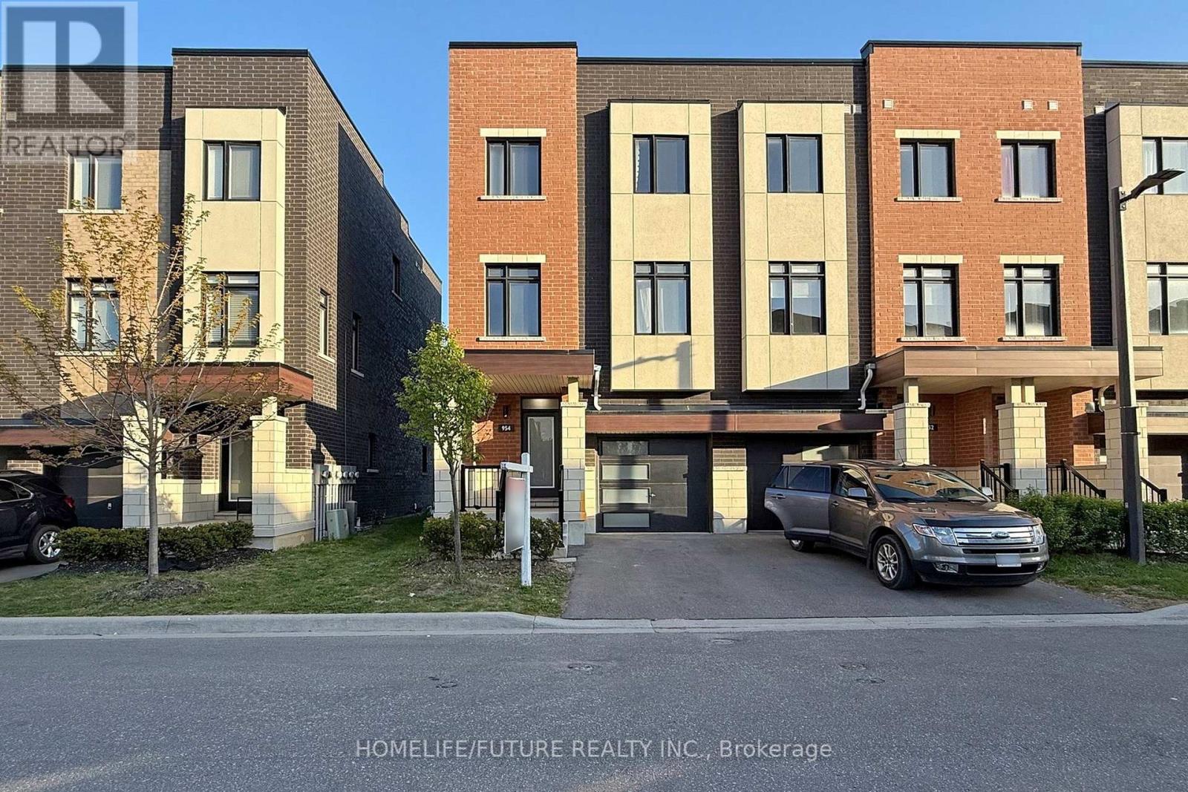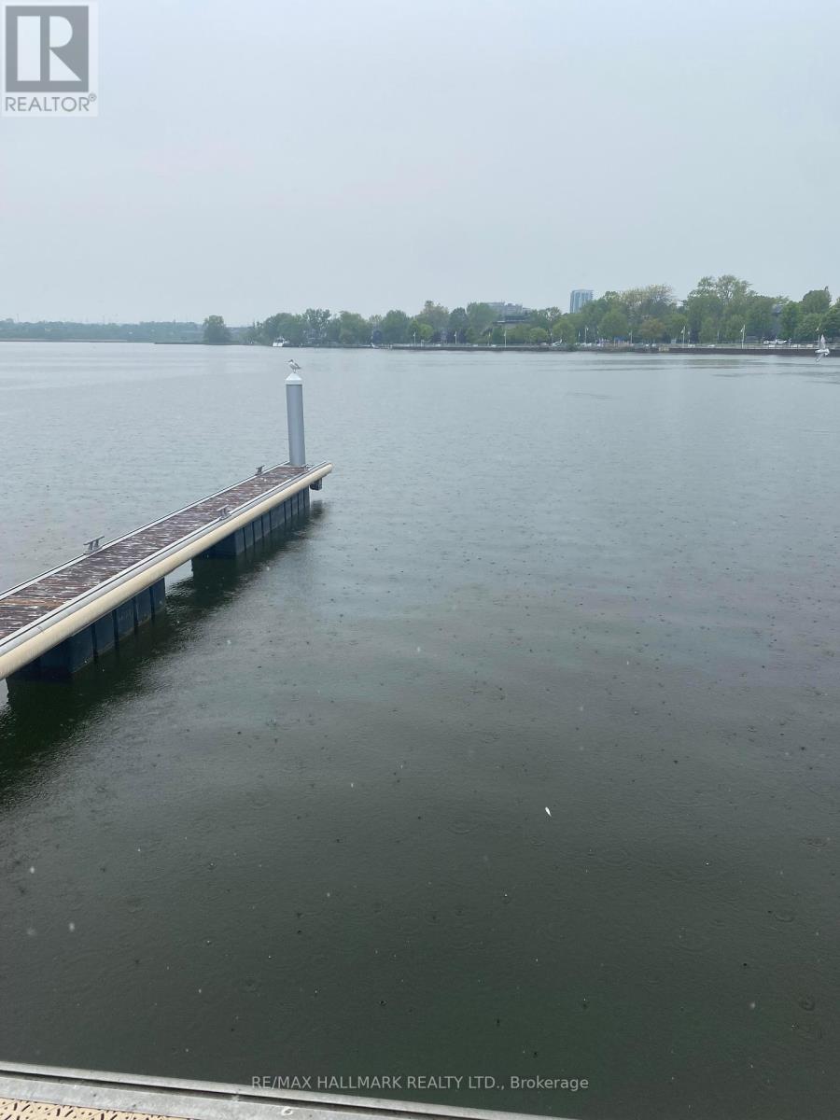2611 Deputy Minister Path
Oshawa, Ontario
Welcome To This Beautifully Maintained 3+1 Bedroom, 3 Bathroom Townhouse, Located In North Oshawa, Windfields Community, Modern Residence Features An Amazing Layout With An open Concept, With Upgraded Kitchen, a Cozy Breakfast Area, And a Walkout Deck. Additionally, This Home Offers Multi-Purpose Room Space For offices And Other Recreational Use. Minutes To Durham College & UOIT, Hwy 407, Hwy 412, Public Transit, Multiple Shopping Plazas, Restaurants, Major Banks, Costco, And Much More! (id:61476)
5 Woodbine Place E
Oshawa, Ontario
Welcome to 5 Woodbine Place! This beautifully renovated home boasts high-end finishes and a spacious, open layout perfect for modern living. With generous bedrooms and 3 stylish bathrooms, this home combines comfort and elegance. Enjoy brand-new, top-quality appliances and the convenience of main-floor laundry. The bright, open-concept breakfast area opens to the yard, and the cozy family room-featuring a gas fireplace and hardwood floors throughout-connects seamlessly to a large, functional kitchen. The master suite offers a spacious walk-in closet and a luxurious 4 piece ensuite. Large windows throughout fill every corner of this inviting home with natural light. Ideally located in the desirable Windfields Farm neighbourhood, this property is steps from schools, parks, and shopping in North Oshawa, with quick access to Highways 401 and 407. Close to all amenities, including Costco, Home Depot, major grocery stores, and college, this home is perfect for families and commuters alike. (id:61476)
425 Elmwood Court
Oshawa, Ontario
Charming Home in Sought-After North Oshawa Ideal for Families & Investors! Welcome to this fantastic home nestled in a quiet, highly sought-after enclave in North Oshawa's Samac community. This family-friendly neighborhood offers a perfect blend of tranquility and convenience. Are you looking for a home with a main-level bedroom for accessibility? Main level features 3 spacious bedrooms, 2 bathrooms, and a finished basement with an additional 2 bedrooms, living room, and washroom, this home provides ample space for growing families or potential rental income. Located just minutes from Highway 407, Durham College, Ontario Tech University, and Cedar Valley Conservation Area, this home is perfect for commuters, students, and nature lovers alike. (id:61476)
14 Greenfield Crescent
Whitby, Ontario
This Is A Linked Property. Welcome to this well-maintained linked home nestled on a quiet, family-friendly crescent in sought-after Blue Grass Meadows. This home features brand new engineered hardwood flooring on the main and second floors, plus updated bathrooms, offering a fresh and modern feel throughout. Enjoy a bright living room with crown moulding and a large front window overlooking the deep, fully fenced backyard with no neighbours behind a rare find! The updated eat-in kitchen includes custom backsplash, stone countertops, and walkout to a private deck, perfect for BBQs and outdoor enjoyment. Upstairs you'll find three spacious bedrooms, all with large windows, ample closet space, and a fully renovated bathroom. The finished basement offers extra living space with a new kitchen and modem3-piece bathroom with shower. Located close to schools, parks, shopping, and transit Don't Miss Out On This Fantastic Family Home! ** This is a linked property.** (id:61476)
954 Kicking Horse Path
Oshawa, Ontario
Welcome to the Newly Built, Modern, Bright & Spacious 5 Bedroom & 4 Washroom Townhouse! One of the Largest in the Complex for Sale! Boasting 2,160 sq ft of living space, this unique end unit is perfect for the first-time homebuyers, Families and investors alike. The Main Level Highlights Private 1-bedroom suite with a 4-pc ensuite with the Separate entrance through the garage with walk-out deck, Potential for in-law suite with basement kitchen rough-in Ideal layout for multi-generational living or rental income! The Second Floor Features Soaring 9-ft ceilings, Bright and open concept layout with Stylish kitchen with plenty of cabinetry, Centre island with breakfast bar, and stainless steel appliances, Walk-out to a private balcony, Oversized living room, partially divided into an extra bedroom (easily reverted to original layout by opening the dry wall) Separate laundry room with double-door mirrored closet for added storage. The Upper Level features Generously sized primary bedroom with 4-pc ensuite featuring a soaker tub, standing shower, and walk-in closet, the 4th & 5th bedrooms with large windows and double-door closets, Specious Hallway, Large Linen Closet. No homes behind backs onto a quiet school field for added privacy, Visitor parking located across from the unit, Close to top-rated schools, shopping, dining, GO Transit, public transit, major highways, and all other key amenities. This home is perfect for families and those seeking comfort, convenience, and style in one beautifully designed package. (id:61476)
668 Marksbury Road
Pickering, Ontario
Located on the intersection of West Shore's most sought after streets: Marksbury Road and Park Cres. Huge Corner Lot with an irregular shape (94.36 ft x 64.37 ft x77.12 ft x 72.09ft) boasting 5,790.98 sqft of total area to BUILD YOUR OWN CUSTOM HOME with direct views of Lake Ontario from the current patio. This is one of the larger lots available, >15% larger than your average 50x100' lots in the area. Perfect for all Buyers, builders, investors, developers, and even end users (renovation needed) who wish to live in the property while they plan their build. Join the Waterfront Community Of West Shore, with an already established area of custom build homes. Minutes of walking distance to the Lake, Beach, Park, Trails and green space. Located close to the highway 401, Go Station (express 35 min train to Union station), Marina, Yacht club, Mall, Gyms, and much more. 3 +2 bedrooms/ 2 washrooms/ 1+1 kitchen/ fully fenced yard, surrounded by custom homes, corner lot with South and East exposure. MAKE YOUR OFFER. Current condition will require renovations. (id:61476)
649 Masson Street
Oshawa, Ontario
Lovely Georgian Classic on highly sought after Masson St! This solid all brick home built in 1940 has been recently renovated but still retains the charm and character you'd expect from a home of this era! Gorgeous curb appeal with perennial gardens and a newer stone patio in the back. One of the many unique features of this home is the detached double car garage which features a large loft for storage, and a full basement that's currently being used as a studio! Poured concrete, 220V 50 amp- imagine- workshop, gym, studio, office space; whatever you need! Lots of original trim (some doors, knobs and hardware) & hardwood floors throughout the home! Renovated kitchen with Corian counters, pots & pans drawers, newer appliances, pot lights & a breakfast nook! Walk out to a covered back porch overlooking the backyard; the perfect spot for your morning coffee! 3 bedrooms upstairs, complete with a luxurious renovated 5 piece bath & laundry! Need space for in-laws or extended family? The basement offers the perfect space, with 2 separate entrances & a second laundry area; the bathroom and kitchen were renovated last year! Large lot with a swim spa (negotiable) and minutes to so many amenities! Newer eavestrough, soffits and fascia. Shingles approx. 10 years old. Newer doors & windows (except 2 original). Second floor laundry! Large garage with full basement! Custom metal work on the back porch and pergola! All situated in the coveted O'Neill neighbourhood and walking distance to highly rated elementary and secondary schools, as well as the hospital, parks, trails, and lots of amenities! (id:61476)
20 Deer Ridge Crescent
Whitby, Ontario
This Stunning, Just Over A Year Old 4-Bedroom, 3-Bath Detached Home Is Situated In Rural Whitby Area, Ceramic Flooring Kitchen, Laminate Living Room, Quartz Counter Top. Premium Cabinetry & Stainless Steel Appliances, Spacious Living Area Open Concept Layout, High Ceilings Main Floor, Top Ranked Schools, Shopping Malls, Restaurants, Highways And Much More. (id:61476)
426 Camelot Court
Oshawa, Ontario
Pride Of Ownership 2 Storey Semi Detached, Perfectly Situated In Serene Eastdale Neighbourhood One Block From Top Rated School: Sir Albert Love CS And With Direct Access To Scenic Harmony Creek Trail Bike Path Right At Rear Of Property. Stunning 4 Bed, 2 Bath Offers An Exceptional Blend Of Comfort, Style And Outdoor Living. Inside, Discover Spacious Living / Dining Room Bathed In Natural Light From Large Front Window, Enhanced By Pot Lights And Classic Crown Moulding That Add A Touch Of Sophistication. Kitchen And Eat In Area Overlook The Inground Pool, With A Convenient Walkout From Eat In Kitchen To The Large New Back Deck. Main And Upper Levels Have Been Freshly Painted, Creating A Bright And Inviting Atmosphere. Foyer Welcomes With Charming Wainscoting And Leaded Glass Details, Setting The Tone For The Quality Throughout The Home. Large Bedrooms Feature Upper Level Broadloom, Providing Warmth And Comfort In Every Room. Practicality Meets Style With A Separate Side Entrance, New Soffits And Built In Single Garage For Convenient Parking And Storage. Outside, Your Private Backyard Oasis Awaits, Where A 16' X 32' Inground Pool Is Perfect For Summer Fun And Relaxation. Enjoy Your Morning Coffee Or Evening Gatherings On The Large Newly Built Deck Overlooking The Pool And The Tranquil Ravine Of Harmony Creek Trail, Offering Natural Views And A Peaceful Backdrop. Pool Area Is Fully Fenced For Safety And Includes Gas Pool Heater And Pool Liner Approximately 5 Years Old. Additional Outdoor Storage Pool Shed And Garden Shed Equipped With Convenient, Dedicated Bike Rack For Secure And Organized Storage. Easy Access To Nature, Recreation And Community Amenities. Biking Along Harmony Creek Trail, Walking To Nearby Top Schools Such As Coronation PS, Hillsdale PS, Vincent Massey PS, Gordon B Attersley PS, Harmony Heights PS, Eastdale CVI, Sir Albert Love CS, Durham Academy Or Entertain Guests In Backyard Paradise. This Home Is Beautifully Maintained And In A Prime Location. (id:61476)
8 Jacobsen Boulevard
Scugog, Ontario
Welcome to 8 Jacobsen Blvd - where country serenity meets modern convenience on a sprawling 0.7 acre lot. This well-maintained bungalow features a finished walk-out basement with new tile flooring, perfect for extended family or entertainment. The highlight? A massive heated 4-car garage with a full loft - ideal for car enthusiasts, workshop lovers, or extra storage. Enjoy quiet evenings under the backyard gazebo, surrounded by green space and privacy. Equipped with a water treatment system, well, and septic, this home is both functional and self-sufficient. Conveniently located just minutes to the charming shops, restaurants, and amenities of both Uxbridge and Port Perry, you get the best of rural living with urban comforts close by. A rare find offering space, value, and lifestyle. (id:61476)
1295 Wharf Street
Pickering, Ontario
This is a "Dock-O-Minium" in Pickerings waterfront community. Unit 48 is south-facing with deep water and a generous turning radius, ideal for larger boats (up to 47' LOA). Optional membership at the Fairport Yacht Club offers added boating and social privileges. Owners enjoy access to the pavilion with showers and laundry, as well as seasonal BBQs and a picnic area at the end of the pier. (id:61476)
32 Chapman Drive
Ajax, Ontario
One of the best and convenient location in Central Ajax. Top to bottom renovated in 2019. Beautiful 3 +1 bedroom 4 bathroom detached 2 storey home with separate entrance and living-dining-kitchen with 3 pc washroom for finished basement. Open concept main floor has a spacious Living, Dining and Kitchen with a lot of cabinet storage . Walkout to rear yard deck from Eat-In-Kitchen. Backyard boasts a beautiful huge deck with a Hot Tub under a masterful Gazebo, Gas line BBQ & two garden sheds. Close to great schools, Ajax Shopping Mall & a short commute to HWY 401 & Go Train. The basement is currently rented and the tenant will move before closing (vacant possession). (id:61476)













